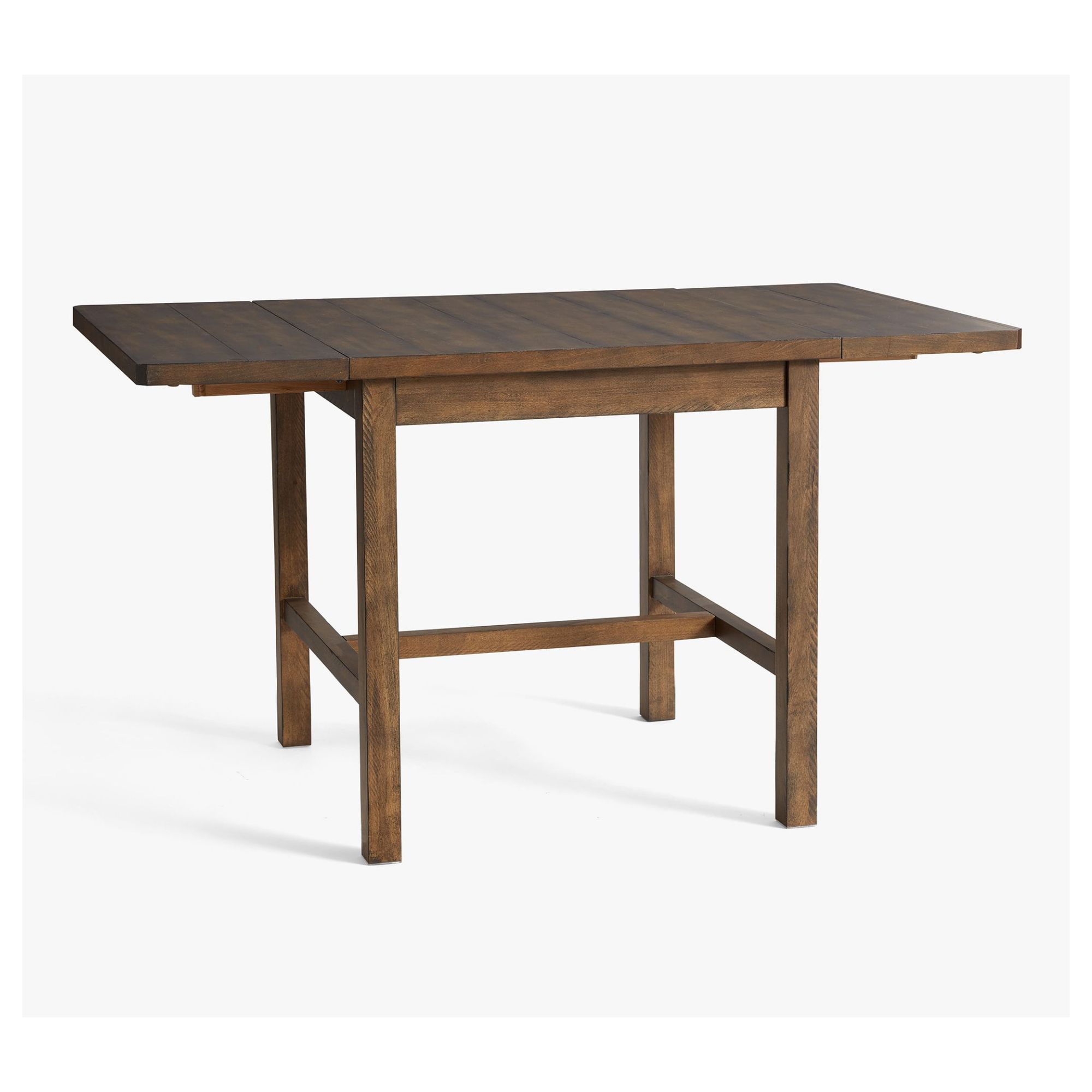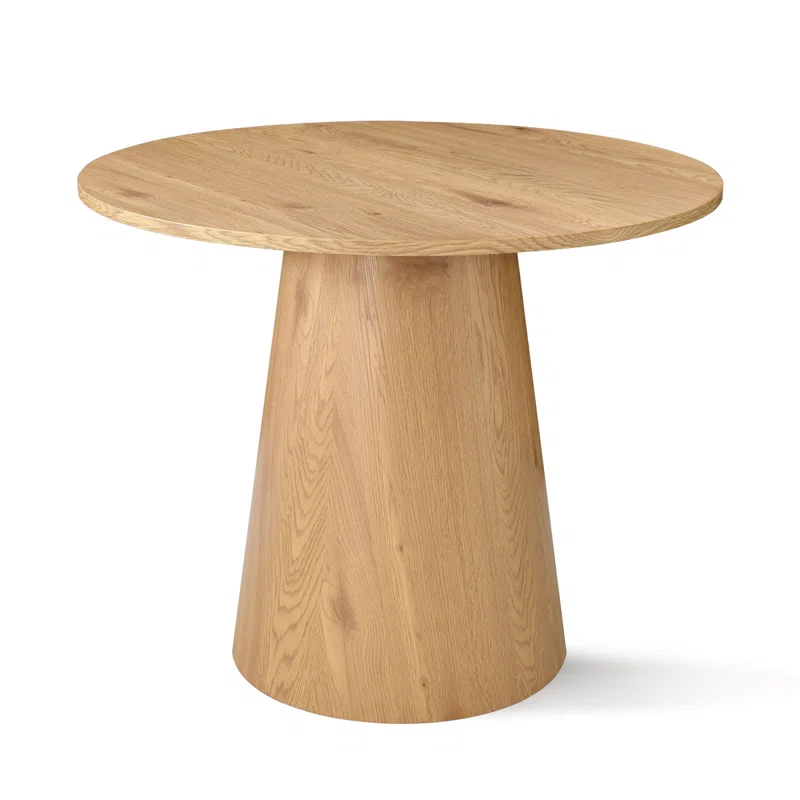How to add a table to a small kitchen – strategies that ensure it’s a perfect fit
A small kitchen can accommodate a table, you just need to follow this expert advice to make it work
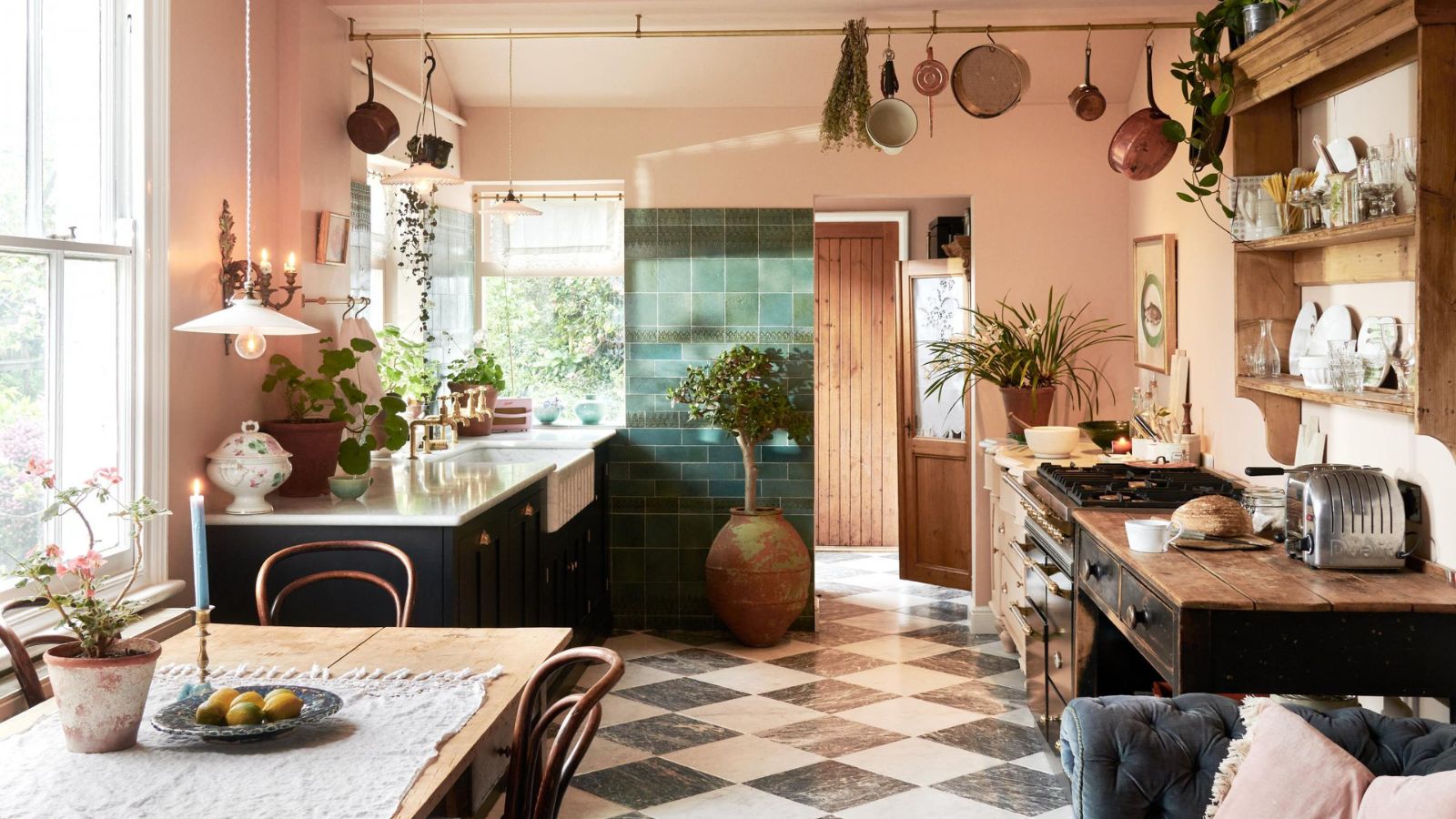

If yours is a compact kitchen, fitting everything that’s necessary can be challenging. But get savvy about how to add a table to a small kitchen and a place to dine or extra prep room can be yours – and without making circulation difficult.
Creating sufficient storage and giving a place to appliances in small kitchen ideas is essential but that’s no reason to count a table out of the layout, as interior designers and kitchen pros consistently prove. Their key to success? Understanding the type of table to choose and where to locate it.
We asked them to share their expertise so you can replicate their results and fit a table into a small kitchen without cluttering up the room, and the know-how that’s needed is here.
How to add a table to a small kitchen
A table can be a huge asset in a small kitchen but its presence shouldn’t cause one of the small kitchen layout mistakes, creating an obstacle.
‘It’s about creating balance – a setup that enhances both the style and functionality of your space without sacrificing comfort or flow,’ says Elizabeth Vergara, founder and lead designer of Vergara Homes. ‘With the right table and placement, even the smallest kitchen can feel warm and inviting.’
1. Think curves
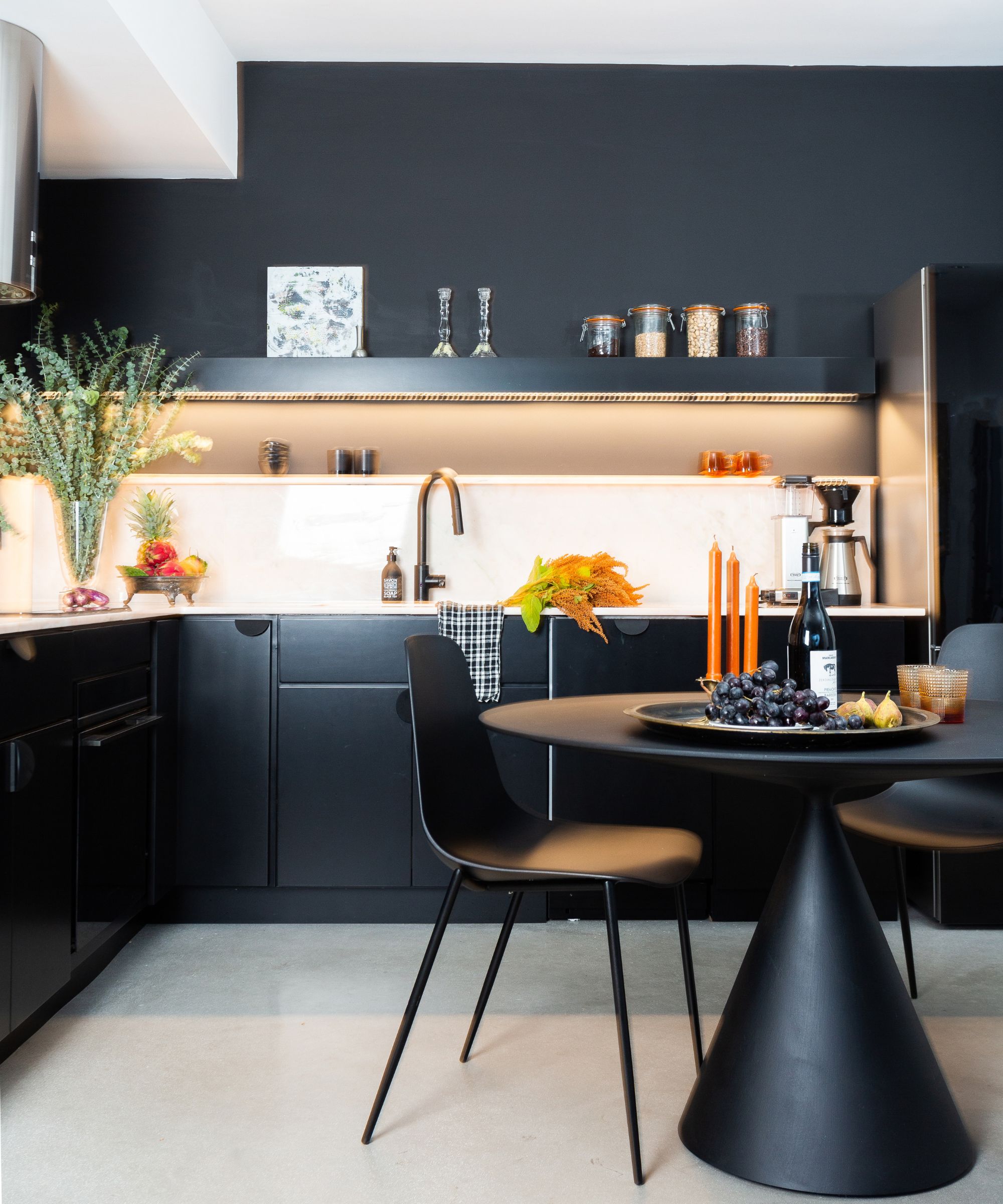
The shape of a table is crucial to whether it can be successfully added to a small kitchen. Don't just go for the traditional square or rectangular design because you will probably find a round table works better ergonomically. And think about the base design too, four legs is not the only option.
‘Round or oval tables are game-changers here because they have softer edges that help maintain smooth traffic flow and take up less visual and physical space,’ says Joyce Huston, lead interior designer at Decorilla. ‘The one thing to keep in mind when looking for tables is pedestal bases are much better. They’re magic for squeezing in extra chairs without bulky legs getting in the way.’
2. Match to the kitchen shape
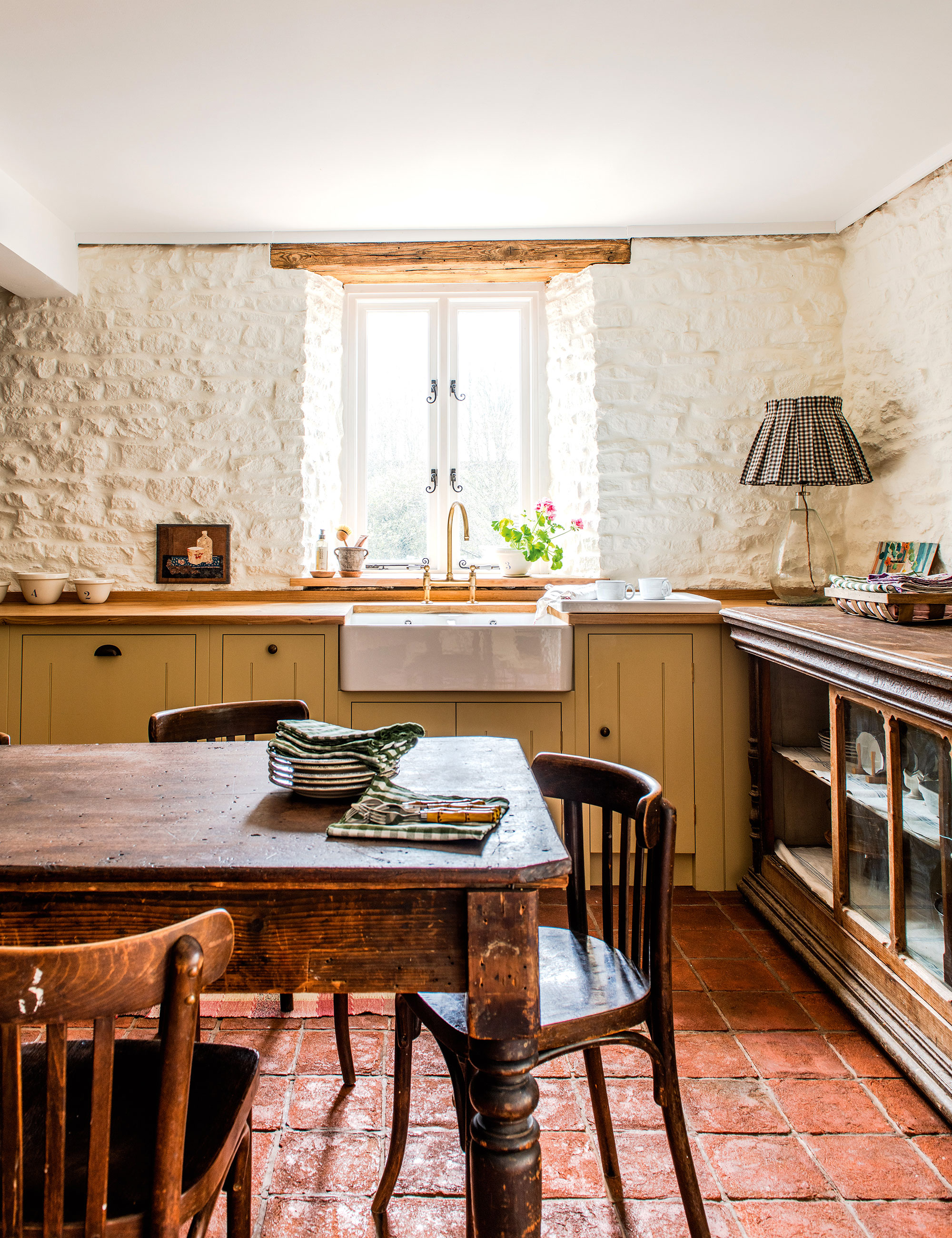
Kitchen shape can mean a round table isn’t always the top choice. For some small square kitchens, a square table can prove a better fit and, if you choose the right design, it’s a versatile choice. ‘If space permits, a square table is a great option,’ says Kerry Smith, owner and CEO of Rustic Red Door Co. ‘Make it extendable for flexibility so it works for both intimate meals and larger gatherings.’
Or, you might find that comparing square vs round vs rectangular dining tables makes the latter shape the winner. ‘If you can find a rectangular shaped table for your kitchen, it will tuck up nicely against a wall and take up less of your valuable circulation space,’ says designer Matthew Coates.
3. Position the table
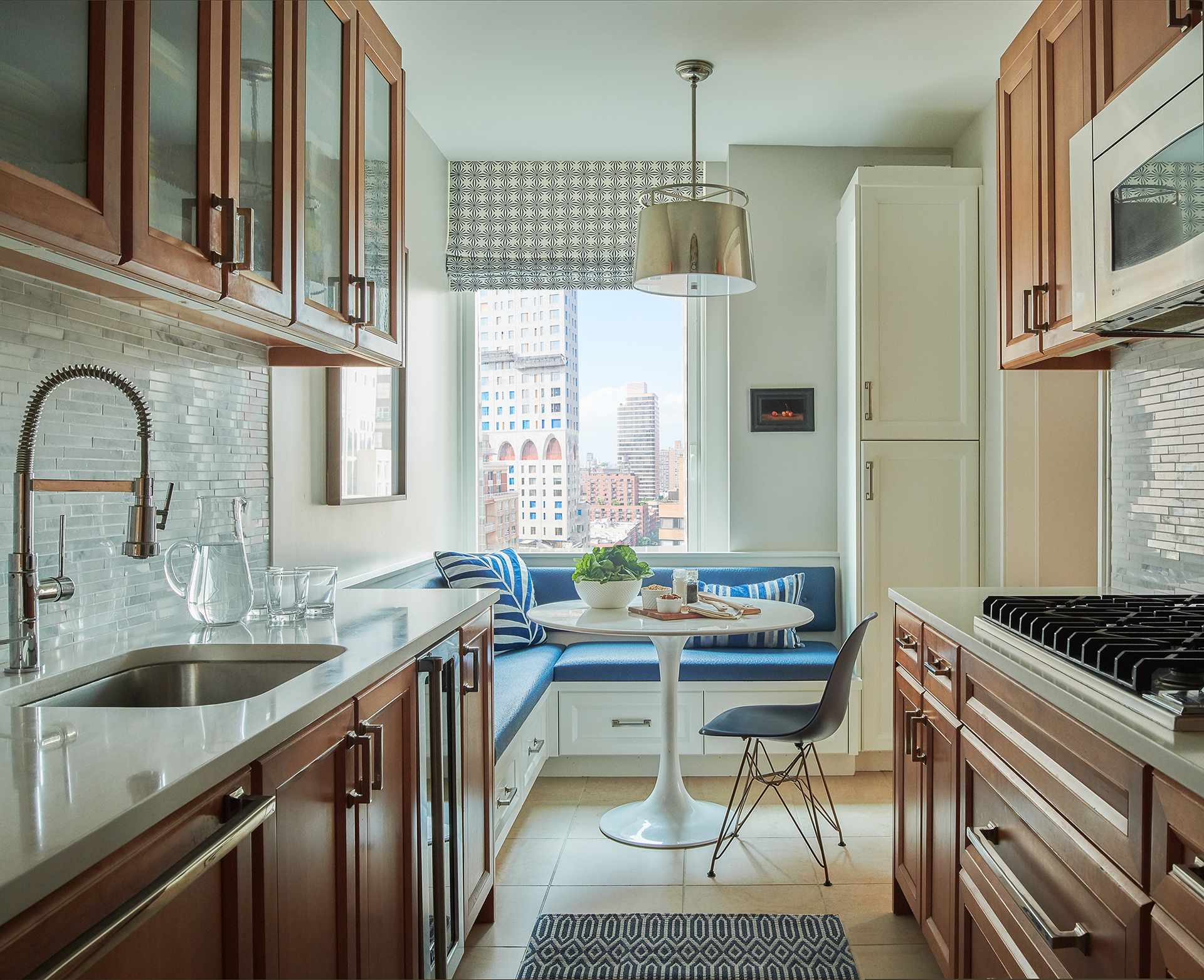
Adding a table to a compact kitchen isn’t just about which table shape suits but also where you put it within the small kitchen layout.
‘Positioning is crucial,’ says Joyce Huston. ‘Always leave at least 36 inches of clearance around your table for comfortable movement (if possible). This means people can pull out chairs and walk around without doing an awkward kitchen dance.’
Which areas of the room it’s near to matter as well. ‘When positioning the table, keep function in mind,’ says Elizabeth Vergara. ‘You don’t want it blocking your main work areas like the sink or stove.’
Putting a table into a dining nook fitted with built-in bench seating can be a clever solution to adding it to a small kitchen, according to Elissa Hall, design lead at Airbnb Plus and founder of EDH Interiors.
Think about avoiding visual clutter, too, she suggests. ‘Aligning the table along one side of the kitchen will also help it to be almost an extension of the counter,’ she says. ‘This reduces the physical and optical disturbance to the paths in the room.’
4. Try super space-savers
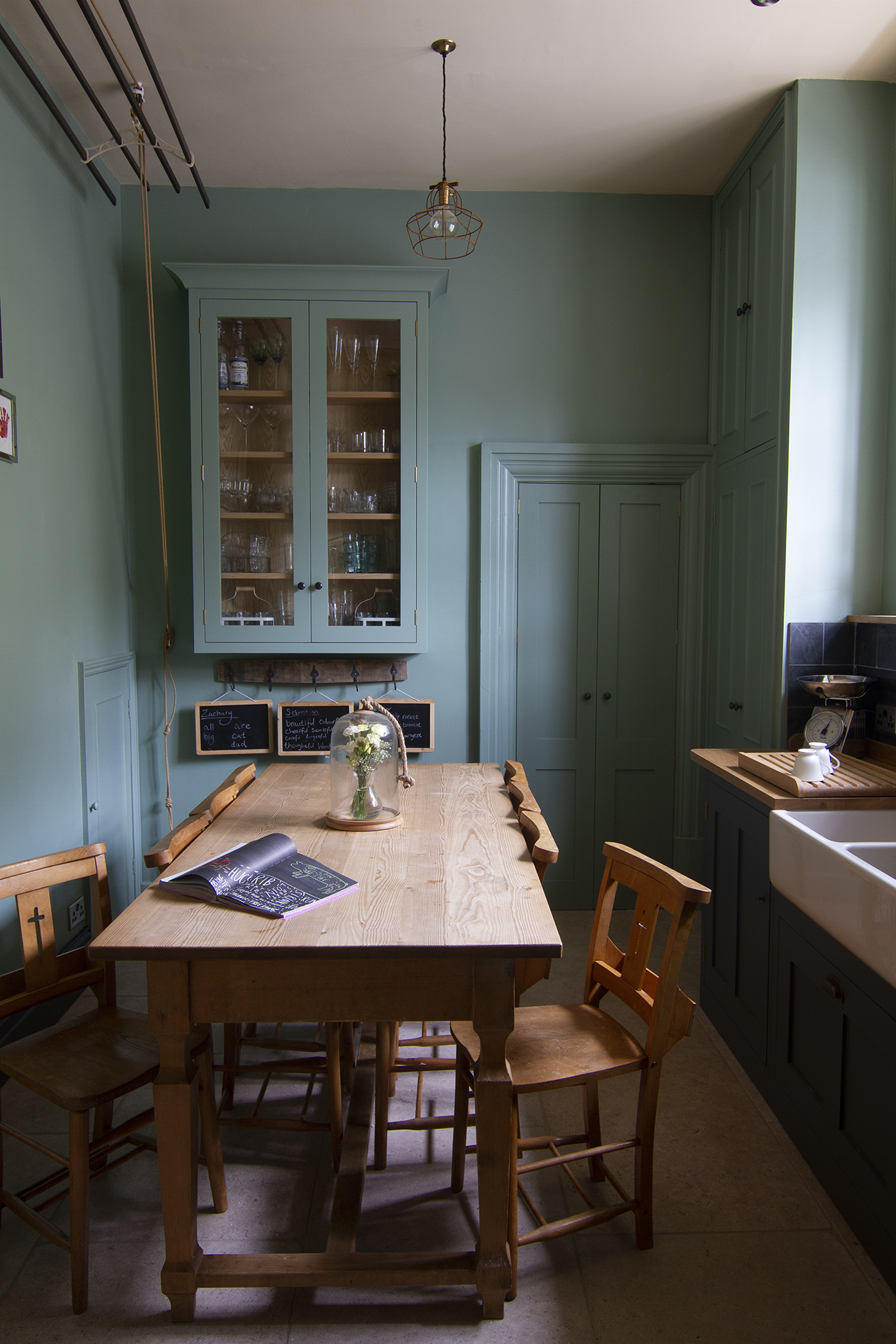
If the table options above aren’t viable for your small kitchen, there are other alternatives.
‘Drop-leaf tables are an excellent choice for compact spaces since their foldable sections provide flexibility, expand for meals or projects, and tuck away when not in use,’ advises NY-based interior designer Alice Moszczynsk of Planner 5D.
That doesn’t fit? ‘A clever option is a wall-mounted drop-leaf table – it’s compact, practical, and can disappear when you need extra room,’ says Elizabeth Vergara.
A narrower table design might be the answer for some rooms, like the kitchen shown above. And it could alternatively go against the wall. ‘A slim console table pushed against a wall can double as a prep space and dining area,’ says Joyce Huston.
Or, in a seriously small kitchen, try Elissa Hall’s creative answer: ‘Floating shelves with pull-out brackets; they provide an eating area that vanishes when not in use,’ she suggests.
5. Focus on materials and design
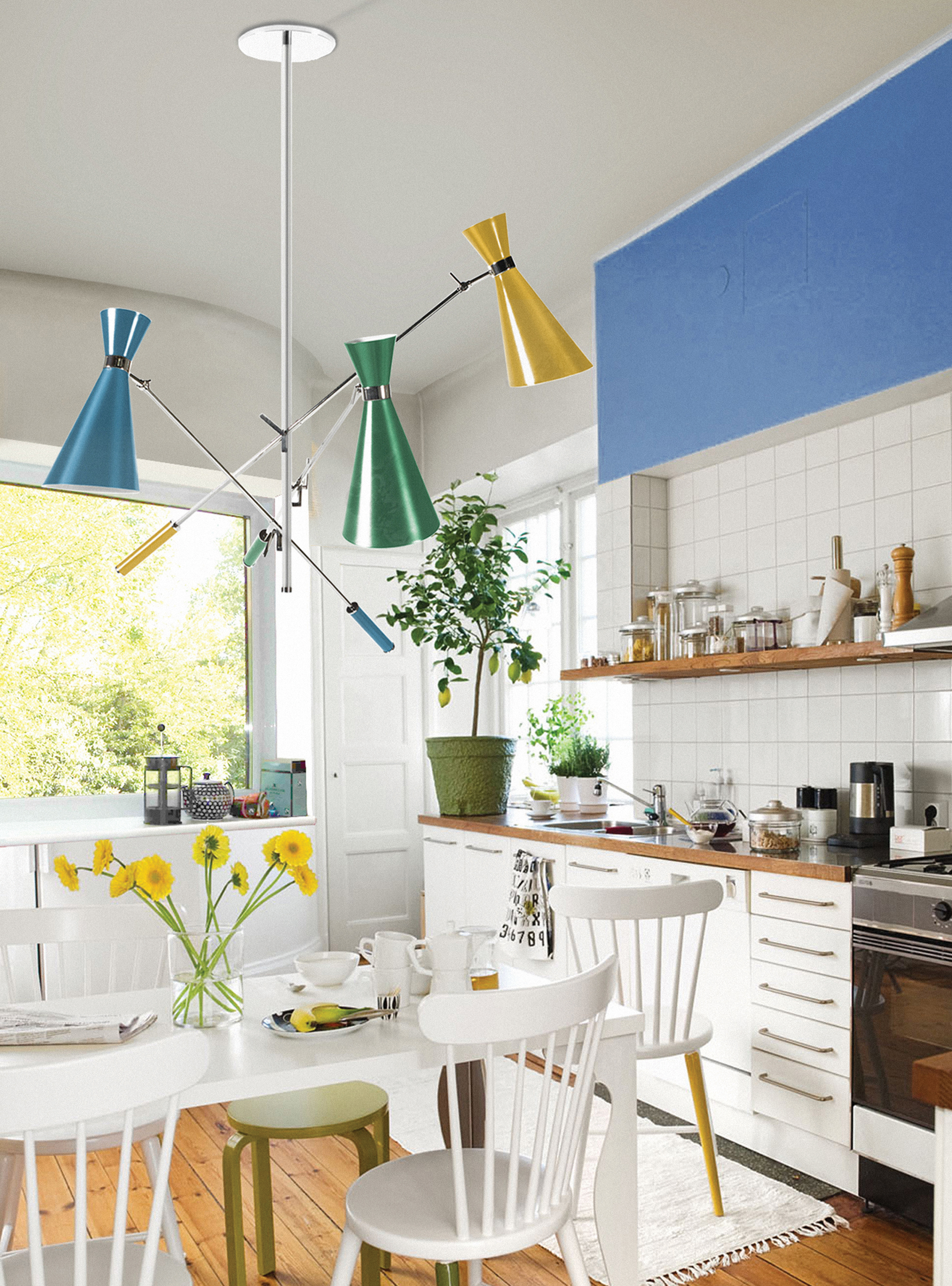
The physical space that a table takes up in a small kitchen is crucial to retaining the room’s usability, but the materials it’s made from influence how spacious the room appears.
‘For example, glass or light-colored tables can make the area feel more open, while compact designs in materials like light wood or white lacquer can blend seamlessly with your kitchen's aesthetic,’ says Joyce Huston.
There are other characteristics that can help a table to fit well in a small kitchen. ‘Consider one that is lightweight and easy to move or perhaps one with castors so your space can be as flexible as possible,’ says Matthew Coates.
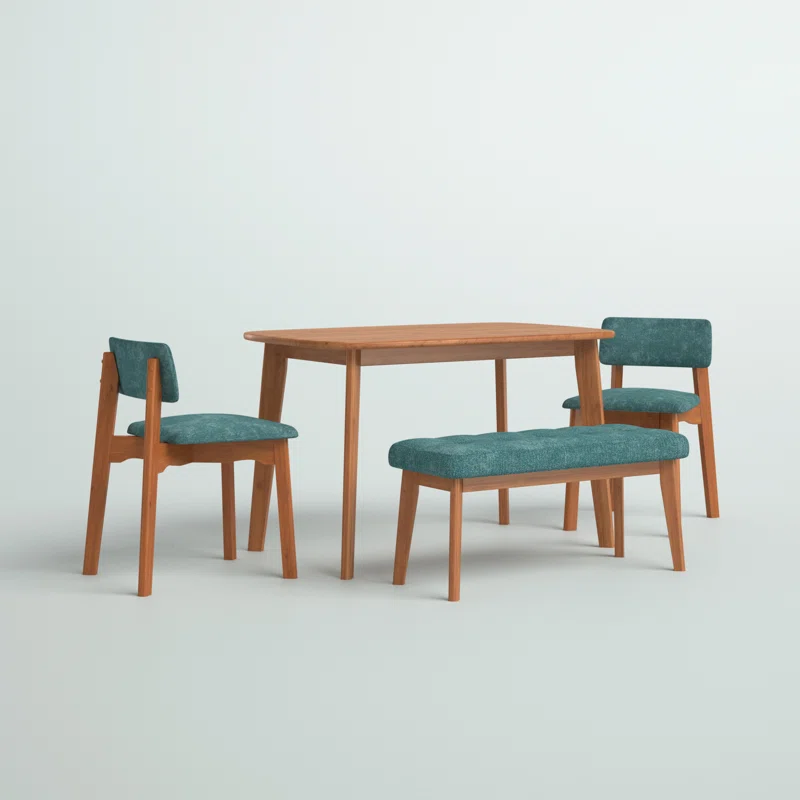
Compact, chic and a mix of chairs and bench seating this dining set has everything you need to add a table to a small kitchen. The bench also means you can sit one side of the table against the wall and pull it out when you need to incorporate the bench seating.
The takeaway? There isn’t a single solution when you want to add a table to a small kitchen, but there are a host of possibilities that can be solutions for differently shaped rooms. And even when a freestanding table won’t go, there are still options that make it possible to dine in the room.
Sign up to the Homes & Gardens newsletter
Design expertise in your inbox – from inspiring decorating ideas and beautiful celebrity homes to practical gardening advice and shopping round-ups.

Sarah is a freelance journalist and editor. Previously executive editor of Ideal Home, she’s specialized in interiors, property and gardens for over 20 years, and covers interior design, house design, gardens, and cleaning and organizing a home for Homes & Gardens. She’s written for websites, including Houzz, Channel 4’s flagship website, 4Homes, and Future’s T3; national newspapers, including The Guardian; and magazines including Future’s Country Homes & Interiors, Homebuilding & Renovating, Period Living, and Style at Home, as well as House Beautiful, Good Homes, Grand Designs, Homes & Antiques, LandLove and The English Home among others. It’s no big surprise that she likes to put what she writes about into practice, and is a serial house renovator.
-
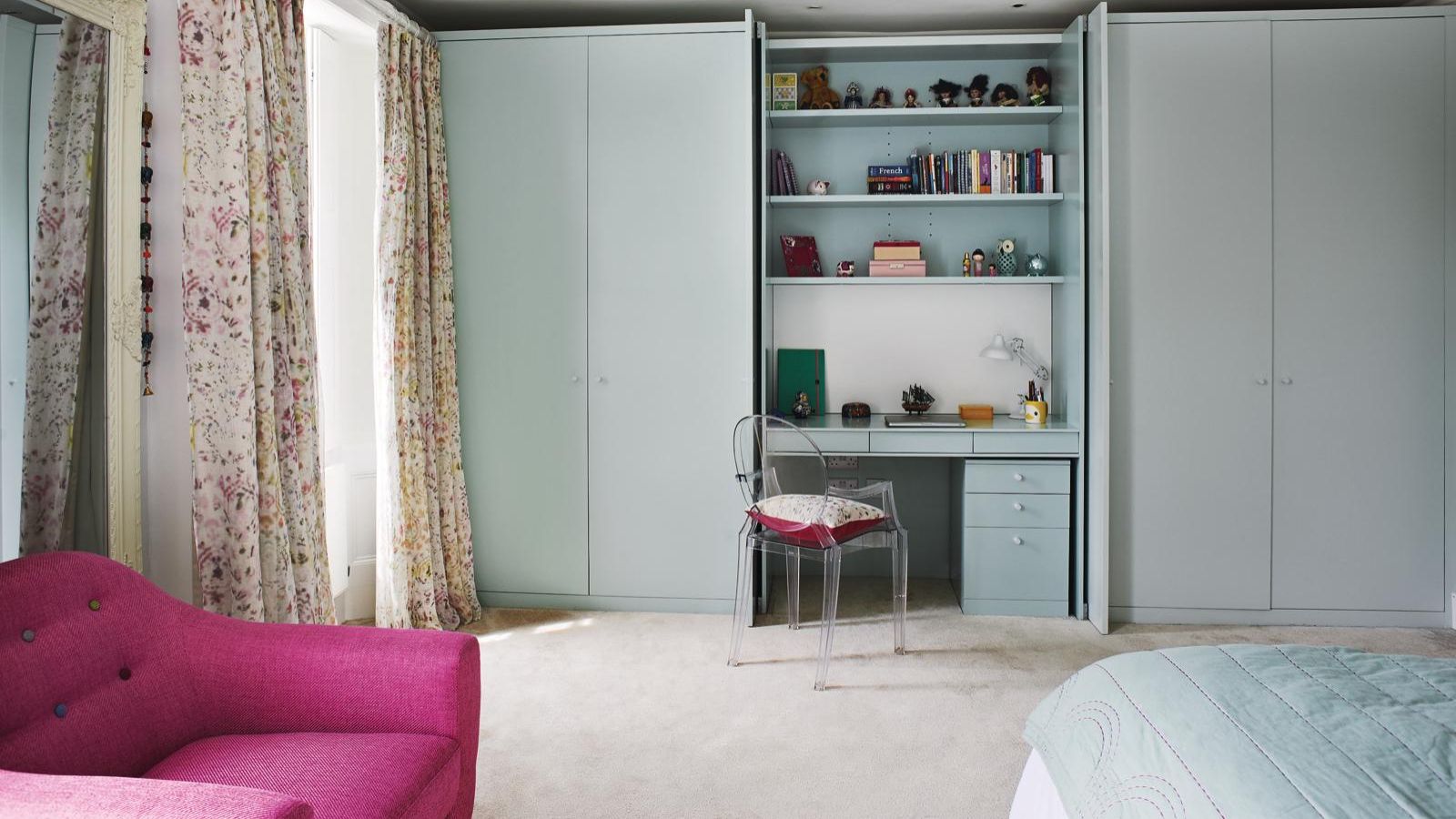 I always get my small space storage from Wayfair – and these discounted $35 stackable Martha Stewart storage boxes are the perfect fix for my tiny vanity
I always get my small space storage from Wayfair – and these discounted $35 stackable Martha Stewart storage boxes are the perfect fix for my tiny vanityI'm going vertical for tiny space storage success with this Early Way Day 2025 bargain
By Punteha van Terheyden
-
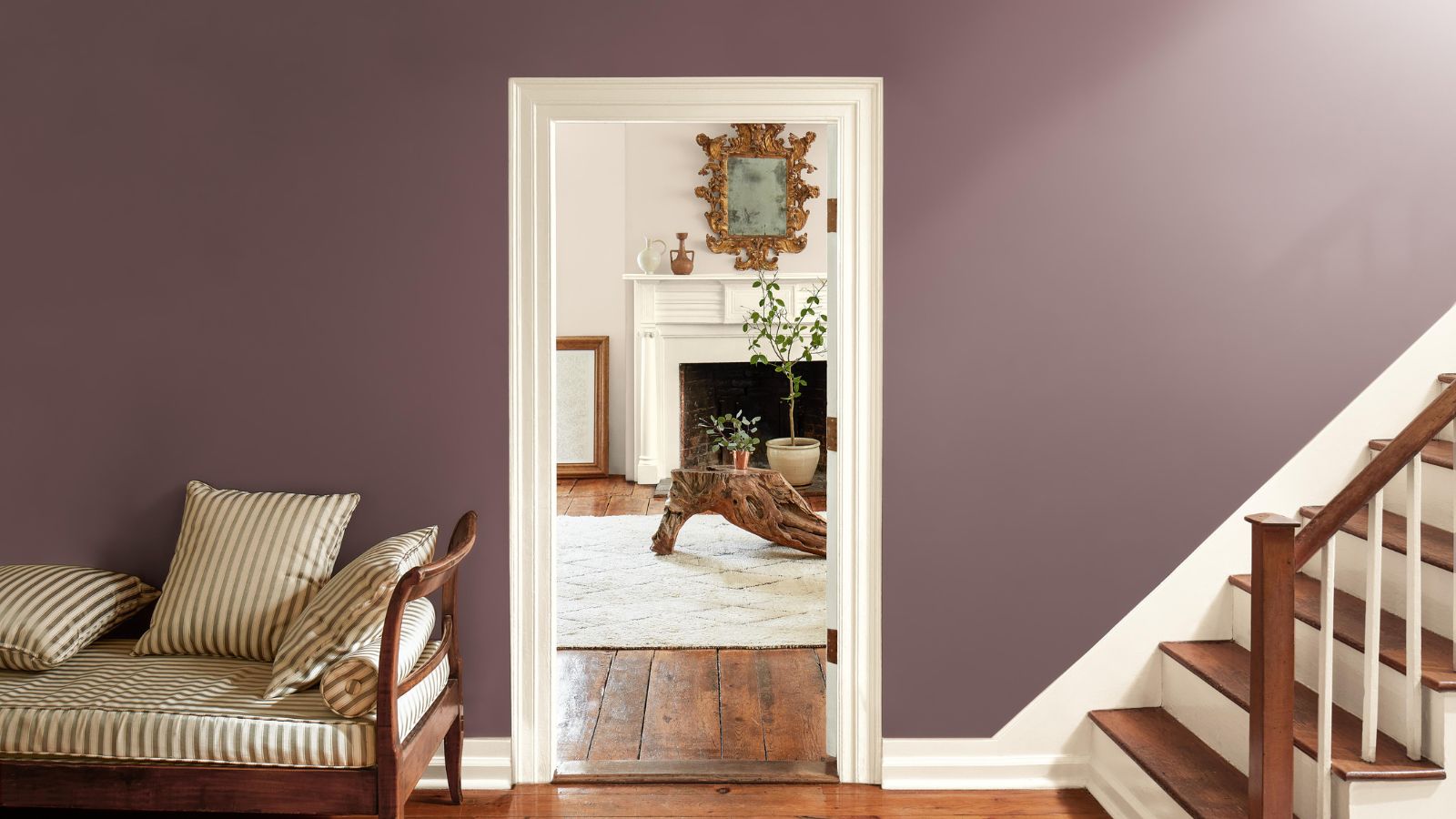 These are the colors that just don't work with purple – 4 shades to sheer clear of if you want to bring this on trend color into your home
These are the colors that just don't work with purple – 4 shades to sheer clear of if you want to bring this on trend color into your homeWhy some colors sabotage purple, and how to get it right every time.
By Sophia Pouget de St Victor
