Basement kitchen ideas – 10 ways to make it elegant and practical
Be inspired by basement kitchen ideas that will make it stylish, light-filled, and a pleasure to use
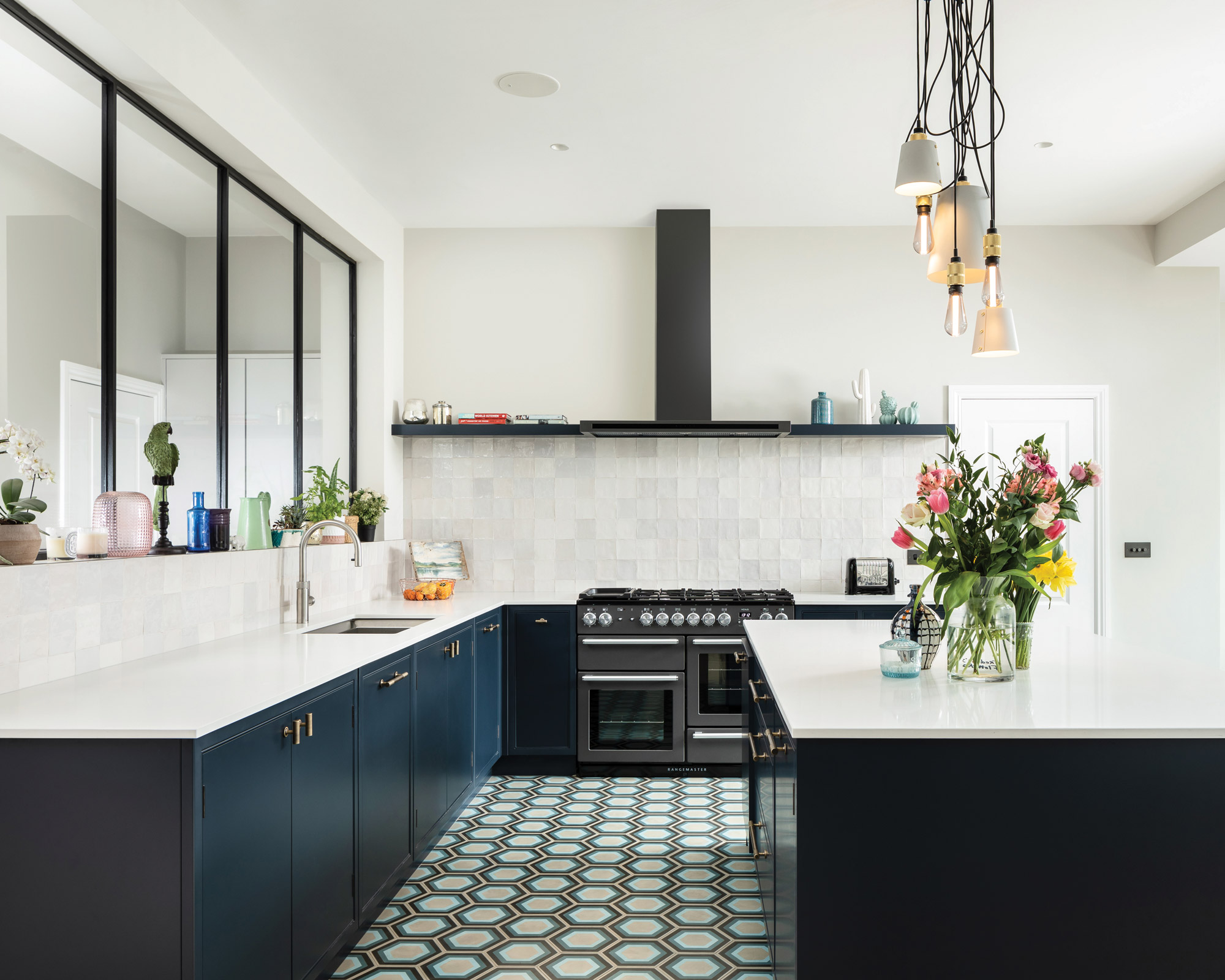

The best basement kitchen ideas will ensure that its lower floor location is no impediment to designing the room you hanker after, whether it’s the home’s only kitchen, or a second kitchen incorporated as part of a basement remodel.
A basement kitchen can delight with its looks and functionality, and be light and bright, too, so that all your kitchen ideas are achieved without compromise. But, it is true that the basement location can present particular challenges that need thoughtful design to solve.
Do so successfully, however, and a basement kitchen can prove a room as comfortable to cook in, and as pleasant to spend time in, as a main floor version.
Basement kitchen ideas
Using clever basement ideas, you can bring light in, create a successful layout, select the right colors and finishes – and design a space to share with the family. These basement kitchen ideas and expert advice will help you achieve a dream space.
1. Plan with daylight in mind
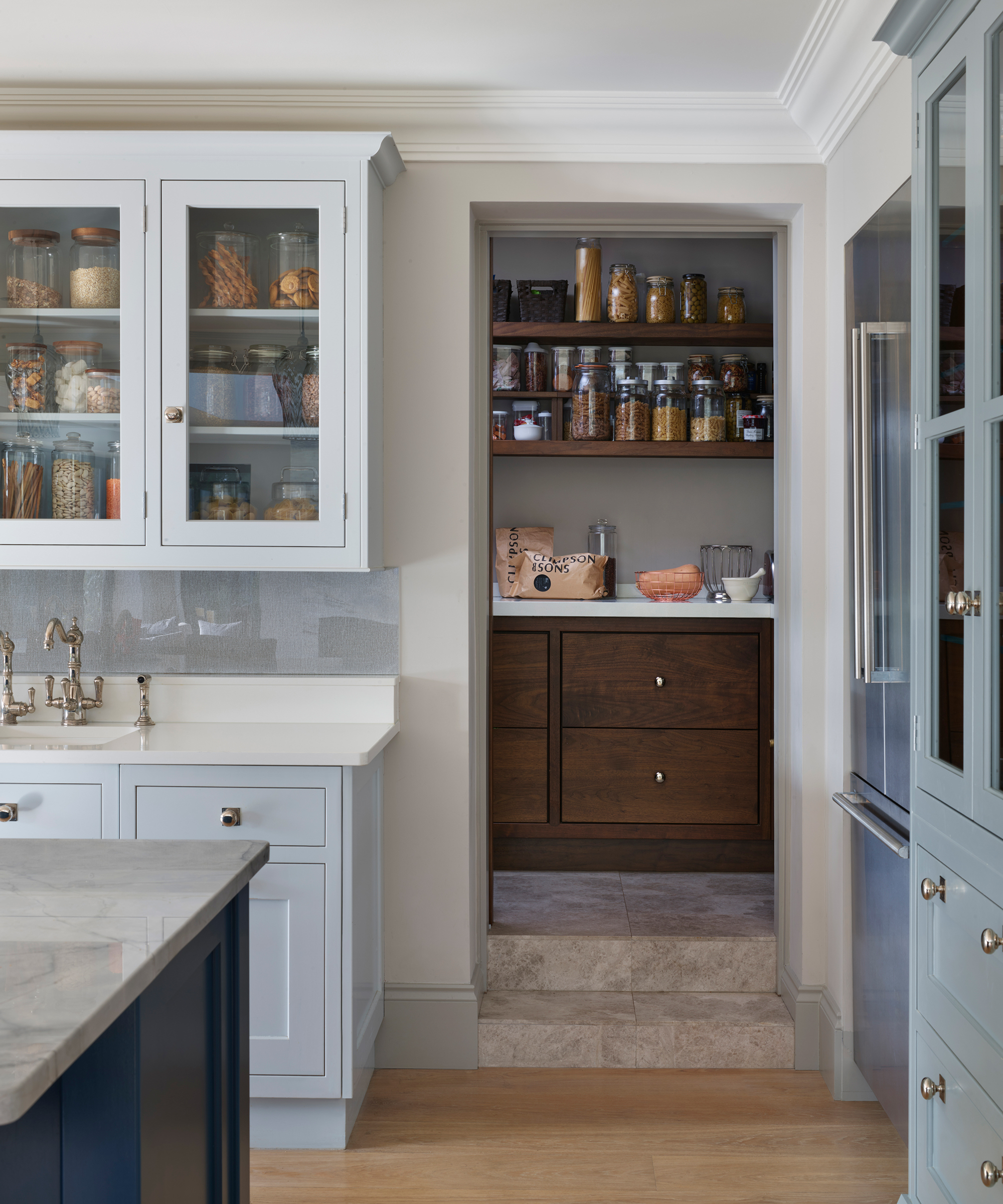
In a space with windows, designing the kitchen layout to take advantage of the daylight for both preparation and eating is the best way to make the most of your basement.
‘Use areas with the most light for cooking and dining, with darker parts reserved for the pantry and storage and utility areas,’ says Daniel Bowler, director, Eggersmann UK.
Thinking cleverly about your basement ceiling ideas and how you can let light flood in throw skylights and lightwells is also a great way to enhance your basement kitchen with natural light.
2. Consider polished concrete flooring
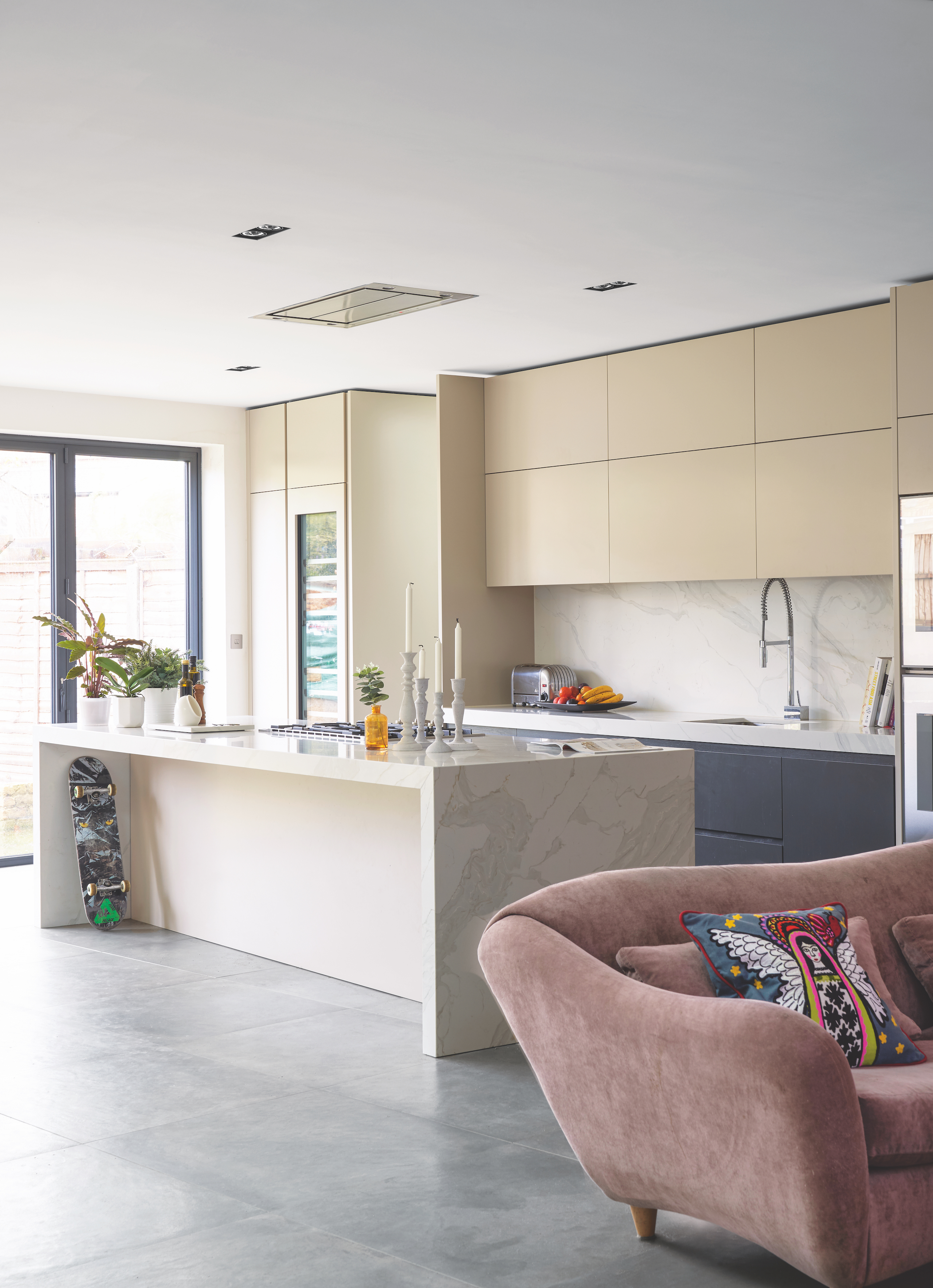
Kitchen flooring ideas need to be hard wearing and easy to clean, and those for a basement kitchen are no exception. One option you might like to consider is polished concrete. It’s a durable floor surface that’s low maintenance. It can also reflect the light well to swerve gloom in a room with limited or no natural daylight.
Bear in mind that this floor finish won’t suit every family. It’s a flooring that doesn’t yield underfoot, so may not be the best option when you have young kids. Note, too, that polished concrete must be properly finished and sealed to avoid moisture penetration, so should be installed by a professional.
3. Plan an effective lighting scheme
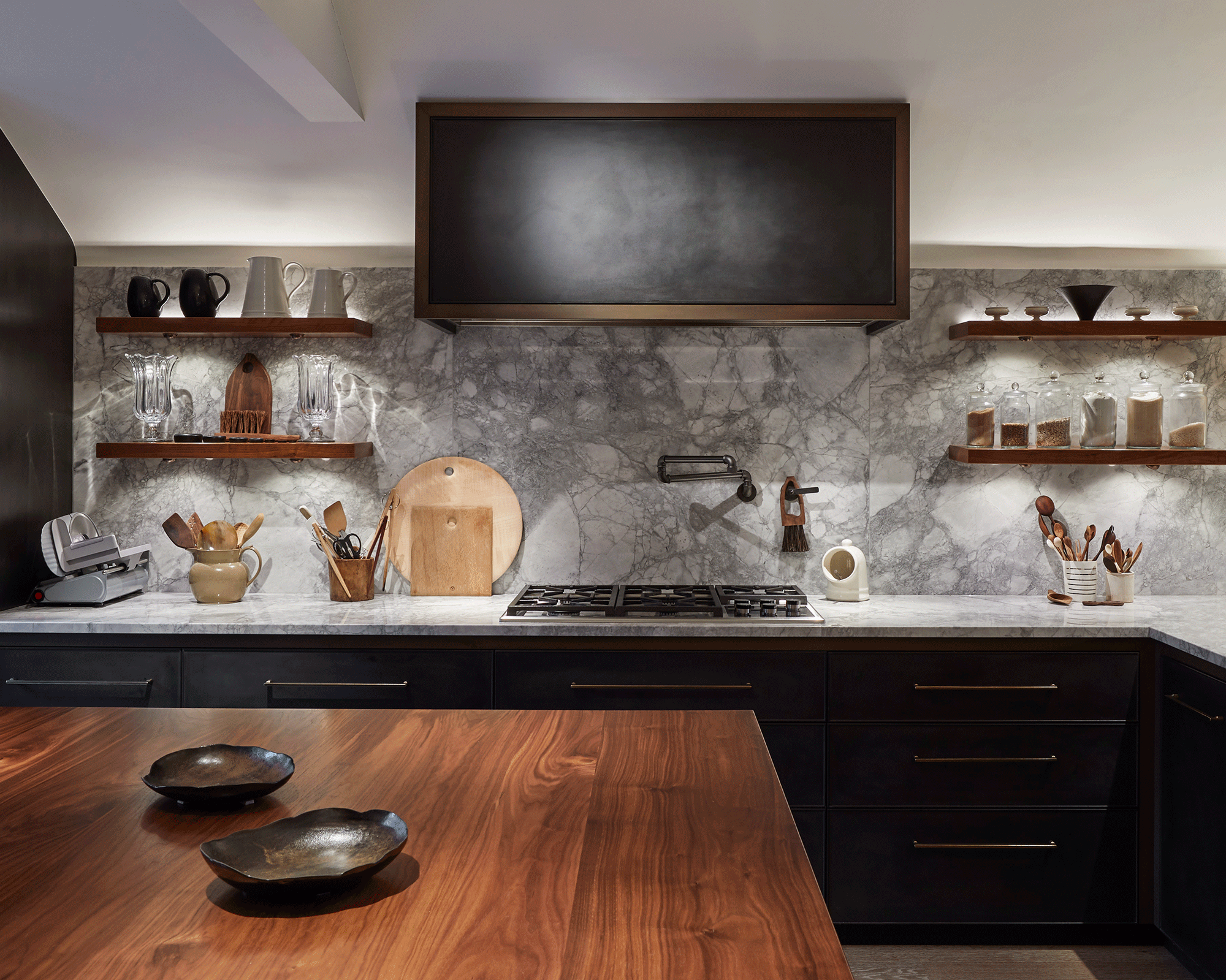
Layered kitchen lighting ideas with ambient, task, and feature lighting is always important, and particularly as part of your basement kitchen ideas.
‘Emphasizing light in any basement is essential, but more so in a basement kitchen when handling sharp and hot objects,’ says Darren Watts, design director at Wren Kitchens. ‘This will also help provide a cozier atmosphere whether you’ll be using the space for family time or hosting dinner parties for friends. Using LEDs under your cabinets and spotlights on your ceiling is a great way to add additional light.’
4. Brighten with the backsplash

Backsplash ideas for kitchens can make for beautiful features, but when it comes to basement kitchen ideas pay attention to its reflectivity as well as other factors.
‘A mirror used as a backsplash can enhance light as well as reflecting design features and allow the person cooking to see what is going on in the rest of the kitchen,’ says Shalini Misra, interior designer and founder Shalini Misra and The Design Buzz.
Prefer tile for the backsplash? Choose gloss versions to bounce the light around a basement kitchen.
5. Pick metallic pendant lights
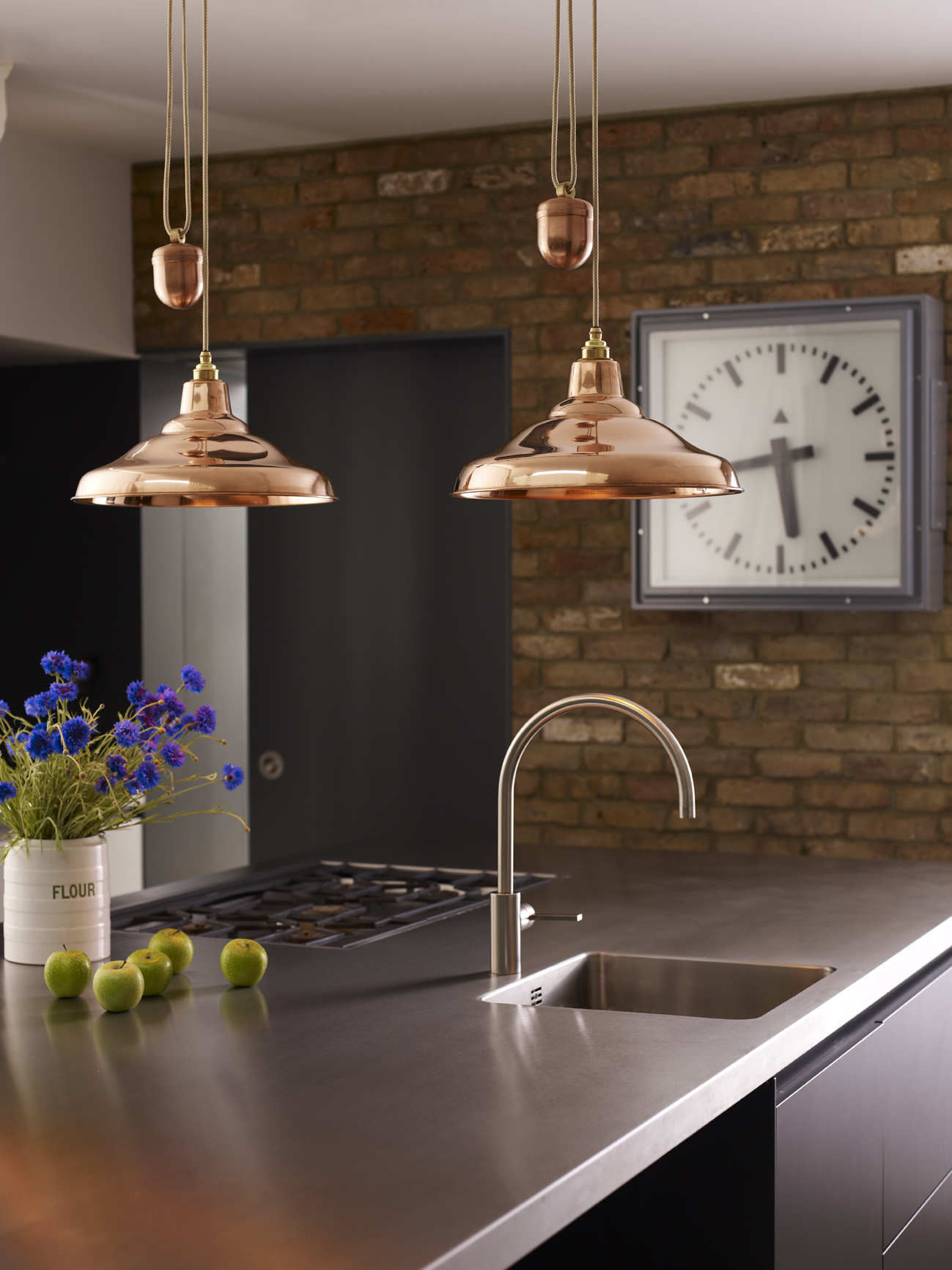
When basement kitchen ideas include creating an island as part of the design, think about opting for metallic pendant lights above.
‘Metallic lampshades hanging above an island are great for highlighting the area as a space for socializing while the gleaming tones reflect light and add depth,’ explains Christopher Dance, managing director and head designer at InHouse Inspired Room Design.
6. Embrace bold hues
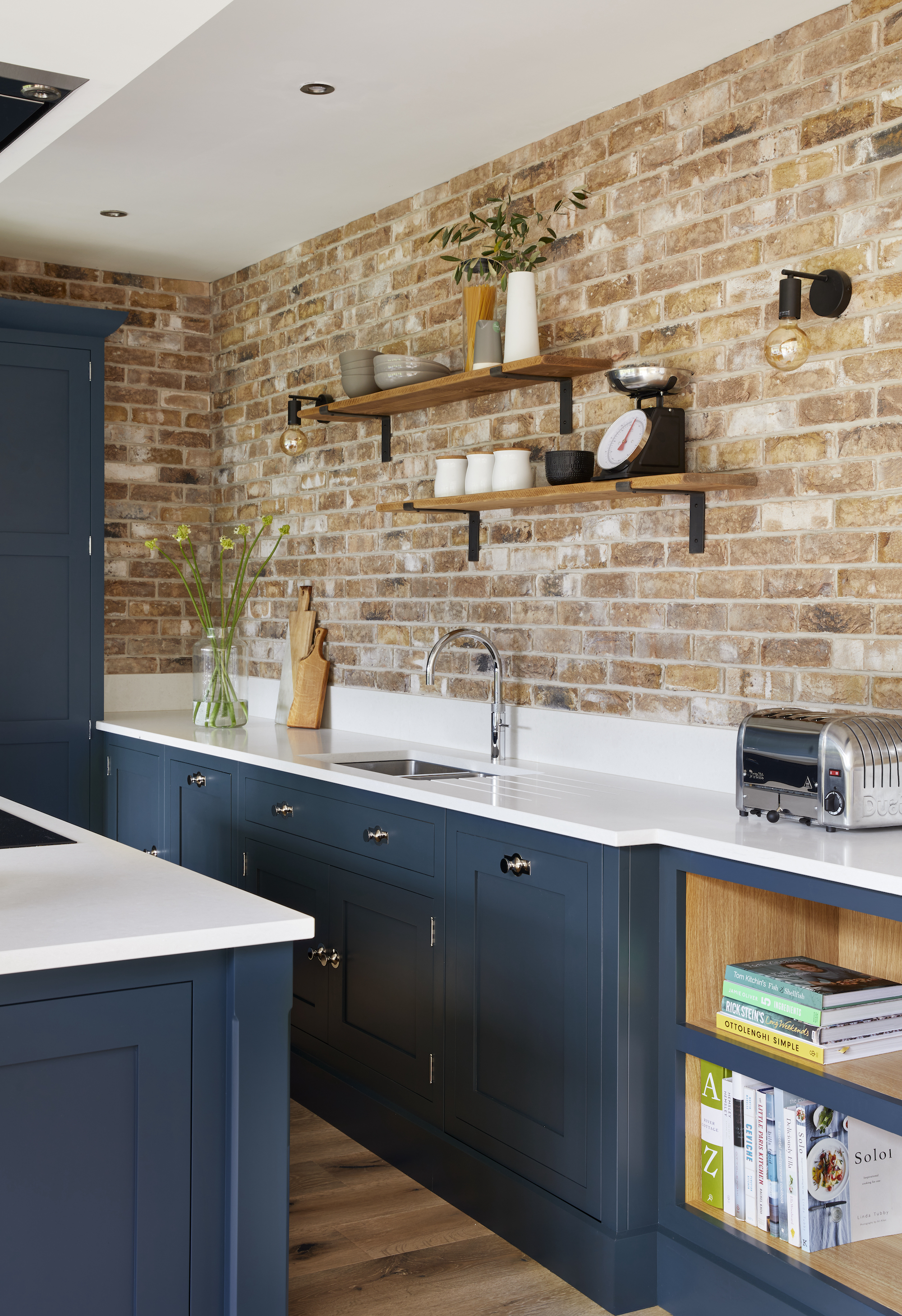
The lack of light in a basement doesn’t mean light toned cabinets are the only option available – you can choose more inviting kitchen cabinet ideas.
‘Don't be afraid to go bold with color,’ says Christopher Dance. ‘Although it might be tempting to lean entirely towards a light, bright palette to make up for a lack of natural light, this might make the kitchen feel too clinical or sterile. Instead, think about the wide variety of ways that color can be used to make the room feel more welcoming. Dark cabinetry in deep terracotta or ocean blues, coupled with lighter flooring and counters, can help to create warmth without making the space feel too small.’
7. Opt for an open feel
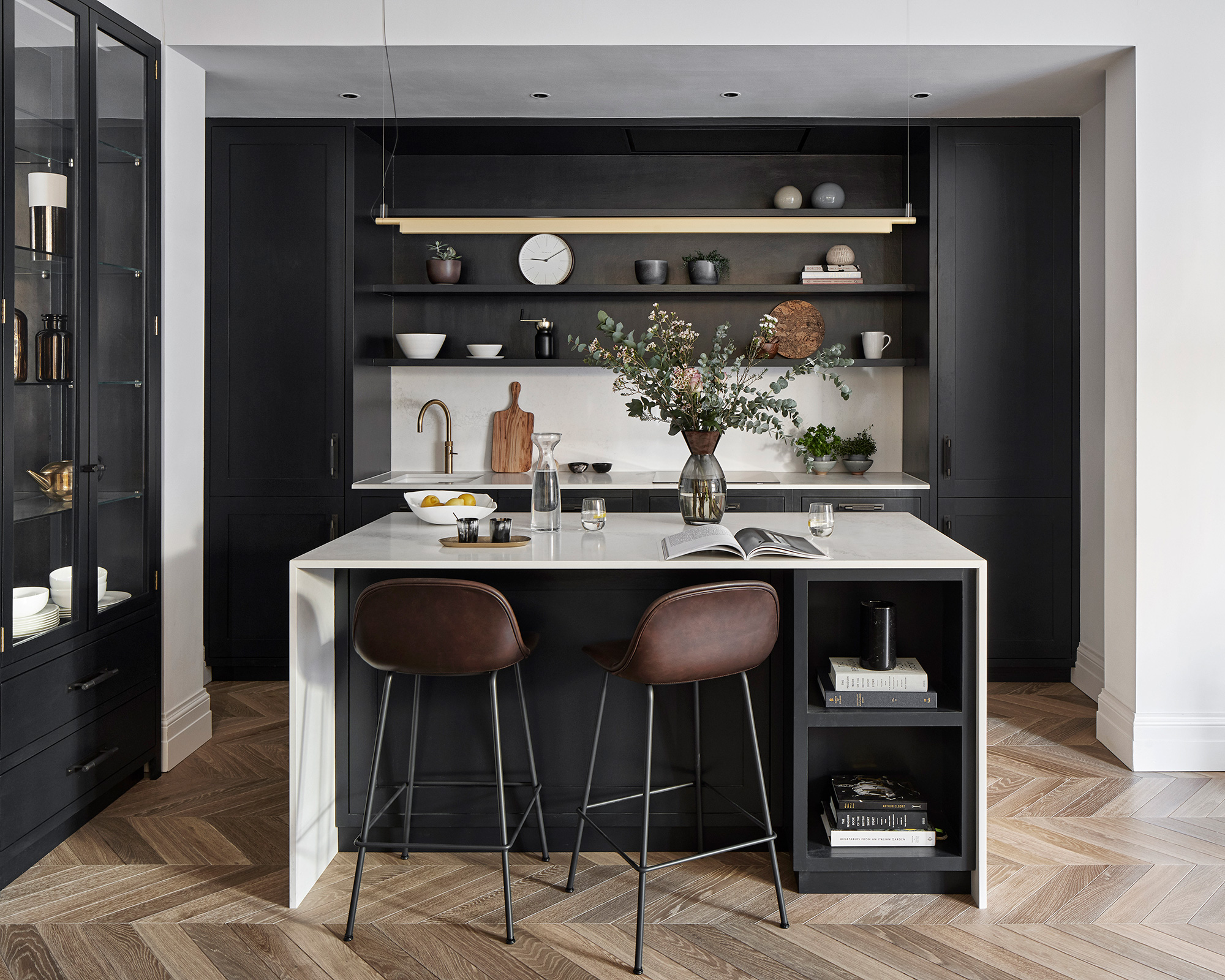
One of our favorite basement kitchen ideas is that of incorporating open shelving and cabinets together with glass-fronted cabinets into the design. These elements will help keep the kitchen feeling open, which can be crucial in a basement location – especially if it isn’t a large space – but won’t compromise the amount of storage available. Don’t limit open storage to wall areas either; open cabinets are ideal as part of an island unit.
Glass-fronted storage can be preferable for items that aren’t used frequently to keep them free of dust. Meanwhile, the more utilitarian items of open plan kitchen ideas should still be stashed behind cabinet doors.
Likewise, open wine storage will ensure your bottles of vino are kept at their best, whilst being on display for guests to see.
8. Make a basement kitchen cozy
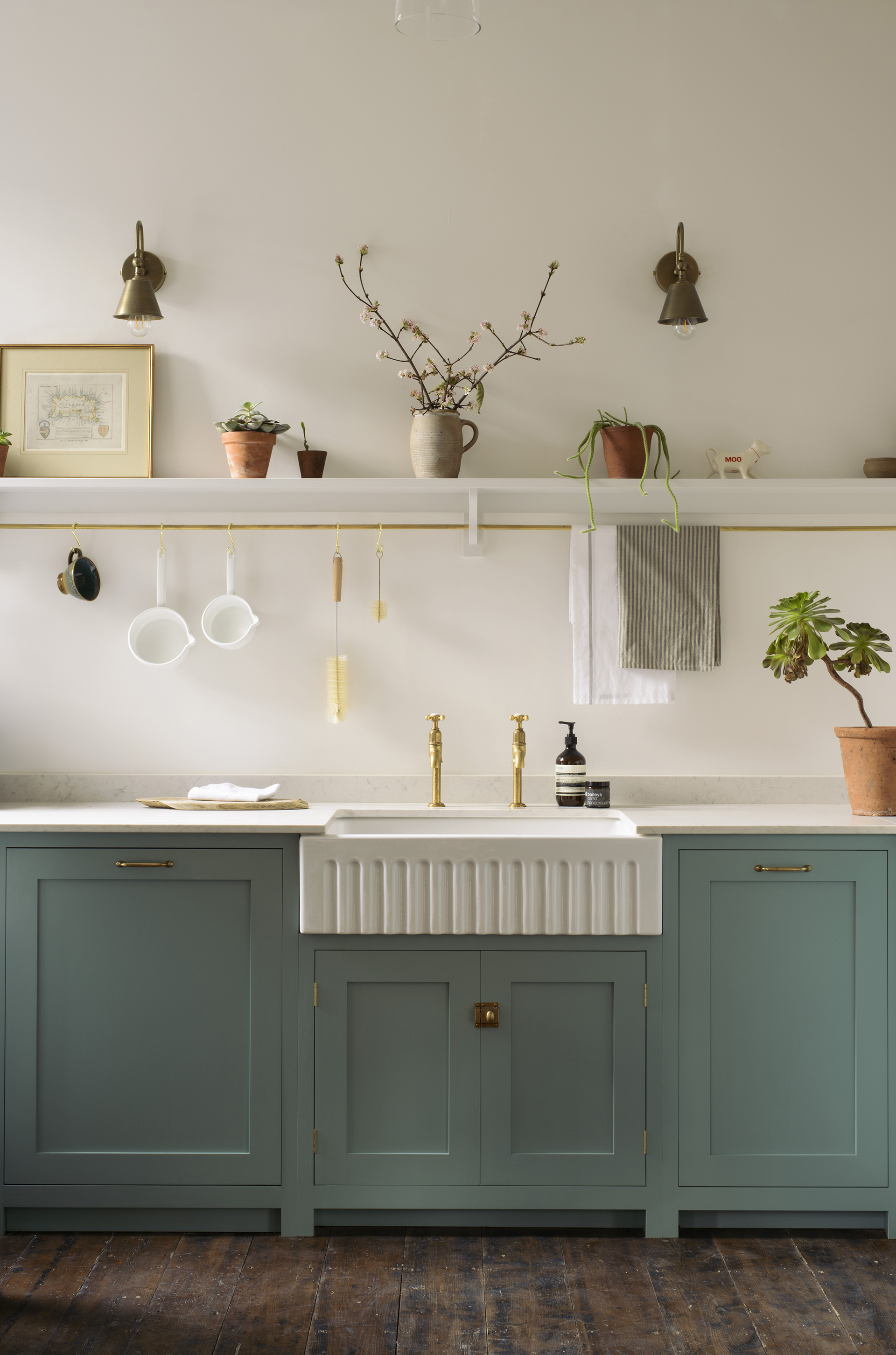
Boost the coziness of a basement kitchen by turning up the dial on texture. Follow this kitchen’s lead with a pie crust apron-front sink, and combine with Shaker kitchen style wood cabinetry, a wood floor, and tactile counters.
Think about faucet finish as well to make a basement kitchen a more welcoming space, swapping cool choices like chrome and nickel for warm brass.
9. Create a view through the basement
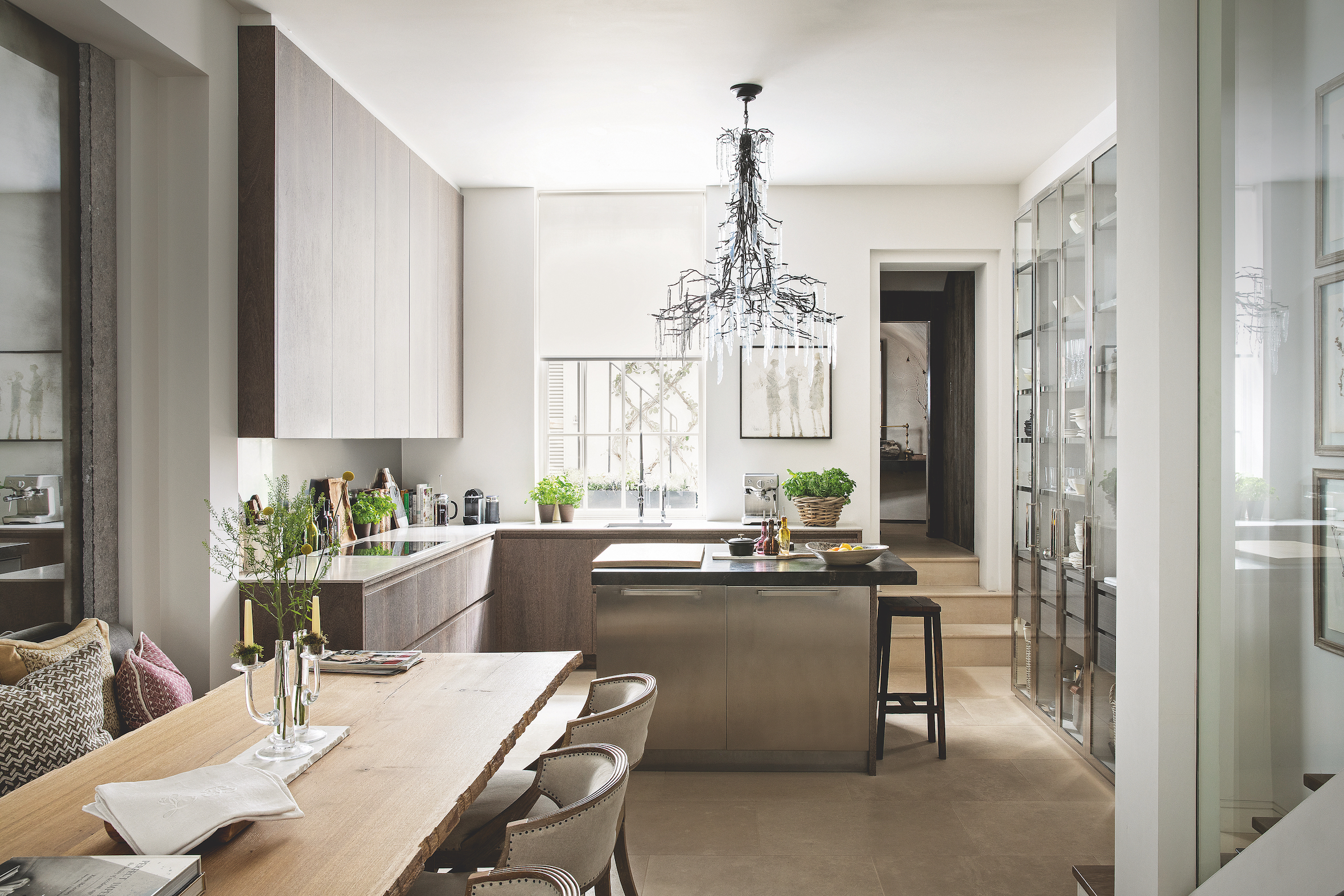
It’s possible for a basement kitchen to feel constricted, particularly if the ceiling is lower than in the rest of the house, or the basement is long and narrow, but paying attention to how the space is divided can eliminate this effect. ‘Avoid solid walls to retain the sense of flow and natural light, with open shelving and glass partitions being best,’ says Daniel Bowler.
Here, the basement staircase has a glass wall that visually widens the space as well as letting light through. Meanwhile, if the basement is a multi-purpose space, open shelving between the kitchen and a seating area can make the zones distinct without compromising the openness of the space.
10. Build in windows
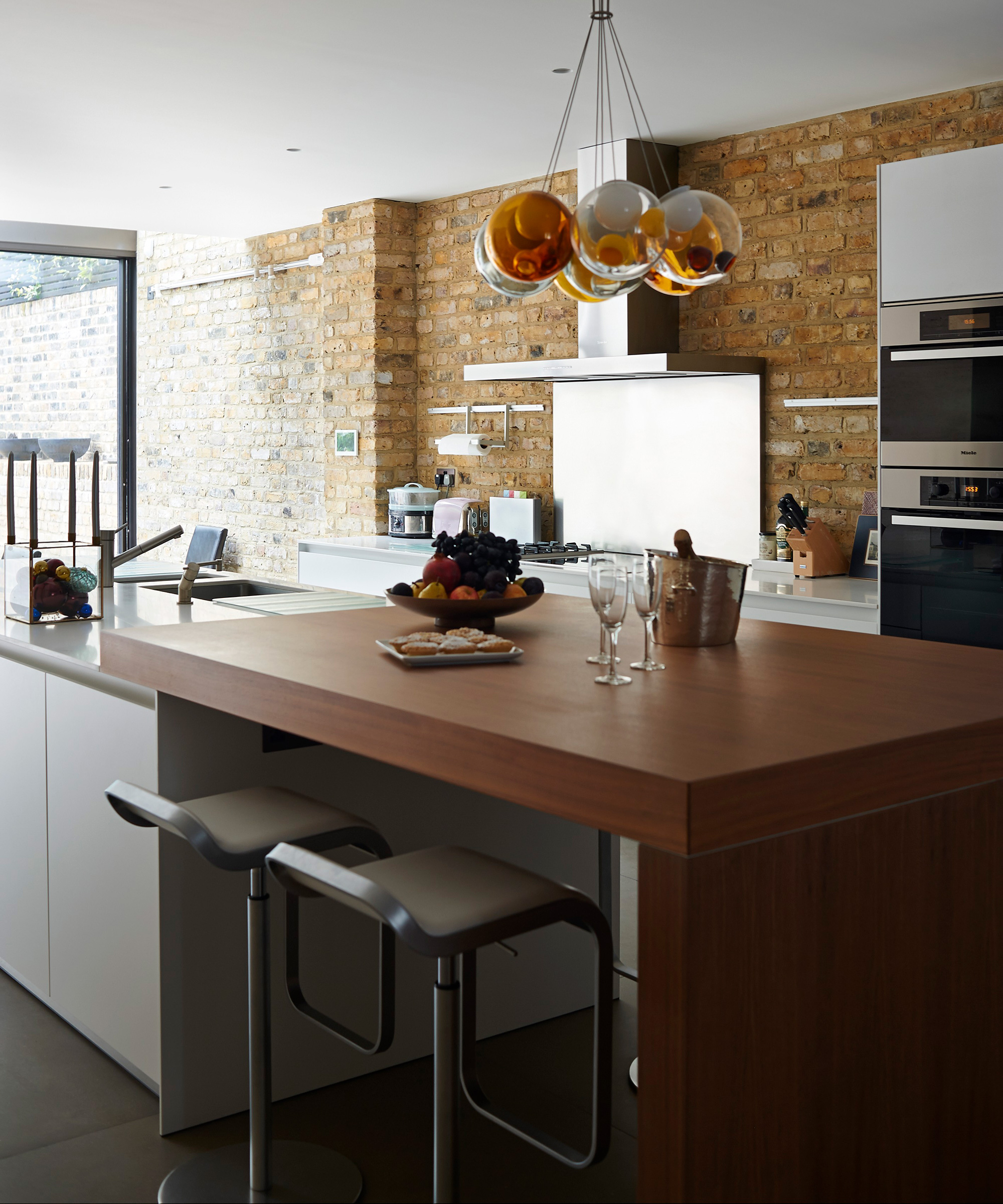
If budget allows, it is well worthwhile introducing floor-to-ceiling windows into a basement kitchen design by building out into the backyard or stepping it to connect the kitchen with the exterior of your home and bring in natural illumination.
Bear in mind, though, that the disadvantage of this option is that cabinets can’t be positioned on the exterior wall. In this scenario, consider a run of cabinets along the wall perpendicular to the window with a long island facing to create a galley layout. This ensures there is still plentiful storage and counter space along with a view to the yard.
Can you put a kitchen in a basement?
A kitchen can be located in a basement. In some homes it’s a great place for the family kitchen, freeing up the main floor entirely for living space. However, it’s also worth factoring adding a kitchenette in the basement to your basement conversion costs when remodeling.
‘If the basement is a family room, it’s useful to have a small kitchen to make providing drinks and snacks convenient,’ says Homes & Gardens' Editor-in-Chief Lucy Searle. ‘And if the basement is guest accommodation, it allows visitors to cater to their own needs without interrupting preparation and cooking in the kitchen, or disturbing the rest of the household early in the morning or late at night.’
How do I put a small kitchen in my basement?
The best way to put a compact kitchen in a small basement is to use a one-wall layout along an entire wall, or part of one, depending on which features are required. A basement kitchen could accommodate cabinets at floor level and on the wall along with counters, a refrigerator or wine fridge, plus a combination of items such as a microwave, combo oven, or even a stove, sink, and dishwasher.
If there’s more space available, use a corner of the room for an L-shaped layout, or opt for a galley layout if bigger is better.
Remember that adequate ventilation will need to be planned in if the kitchen includes cooking facilities.
Sign up to the Homes & Gardens newsletter
Design expertise in your inbox – from inspiring decorating ideas and beautiful celebrity homes to practical gardening advice and shopping round-ups.

Sarah is a freelance journalist and editor. Previously executive editor of Ideal Home, she’s specialized in interiors, property and gardens for over 20 years, and covers interior design, house design, gardens, and cleaning and organizing a home for Homes & Gardens. She’s written for websites, including Houzz, Channel 4’s flagship website, 4Homes, and Future’s T3; national newspapers, including The Guardian; and magazines including Future’s Country Homes & Interiors, Homebuilding & Renovating, Period Living, and Style at Home, as well as House Beautiful, Good Homes, Grand Designs, Homes & Antiques, LandLove and The English Home among others. It’s no big surprise that she likes to put what she writes about into practice, and is a serial house renovator.
-
 Barack and Michelle Obama's neutral accent chair is the perfect living room focal point – you can recreate their serene style in any-sized home
Barack and Michelle Obama's neutral accent chair is the perfect living room focal point – you can recreate their serene style in any-sized homeThis designer-approved essential fits into every modern living room – it's beautiful enough to stand alone, while pairing well with your favorite cushion
By Megan Slack Published
-
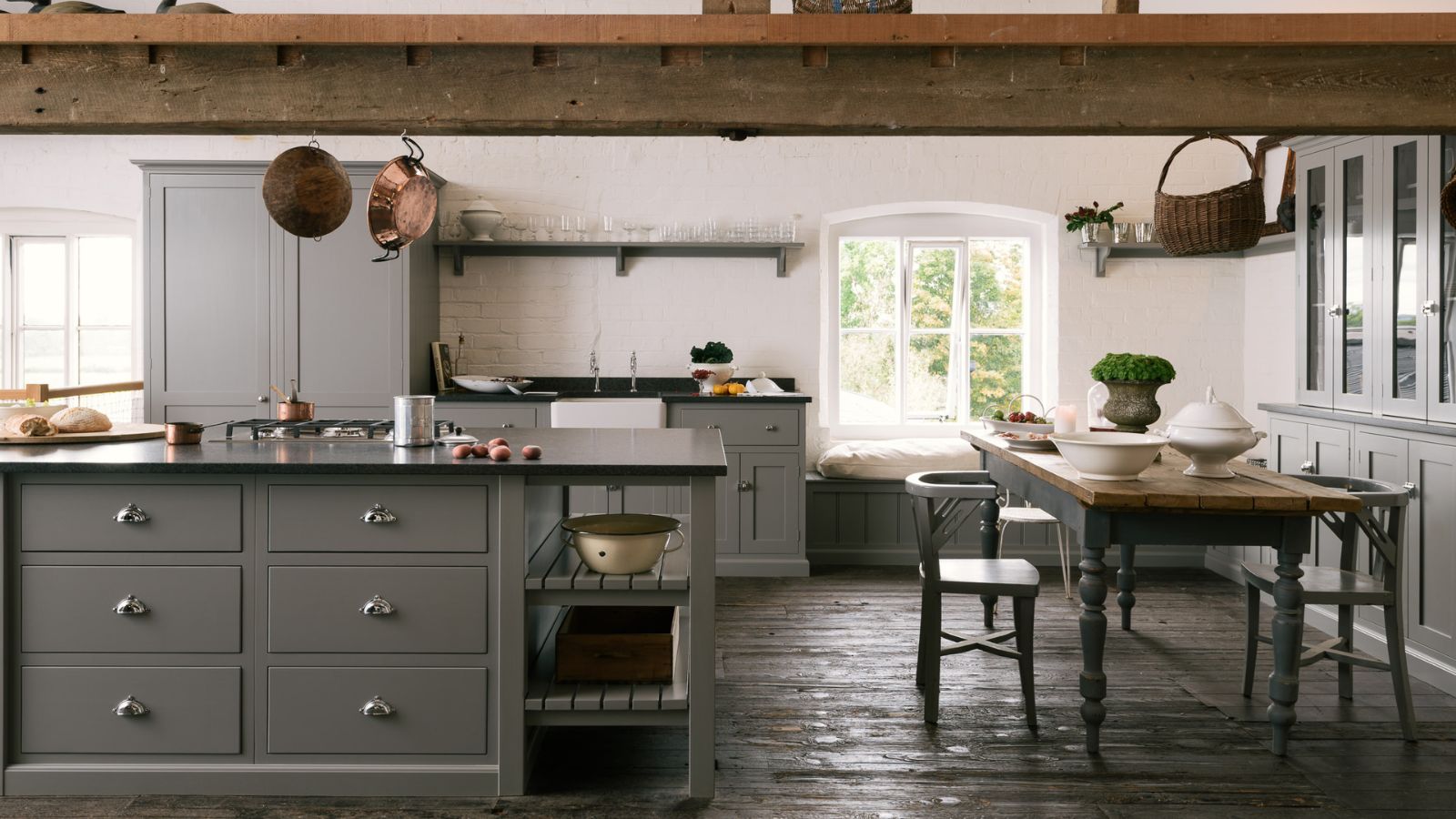 Should I choose a kitchen island or a kitchen table? This is the expert advice that helped me decide
Should I choose a kitchen island or a kitchen table? This is the expert advice that helped me decideIt's all about how you use your space
By Molly Malsom Published