A remodel inspired by an inherited painting has transformed this family kitchen from dull and outdated to a cozy and utterly timeless space
Layered lighting and a mix of traditional and modern elements were key to this kitchen remodel
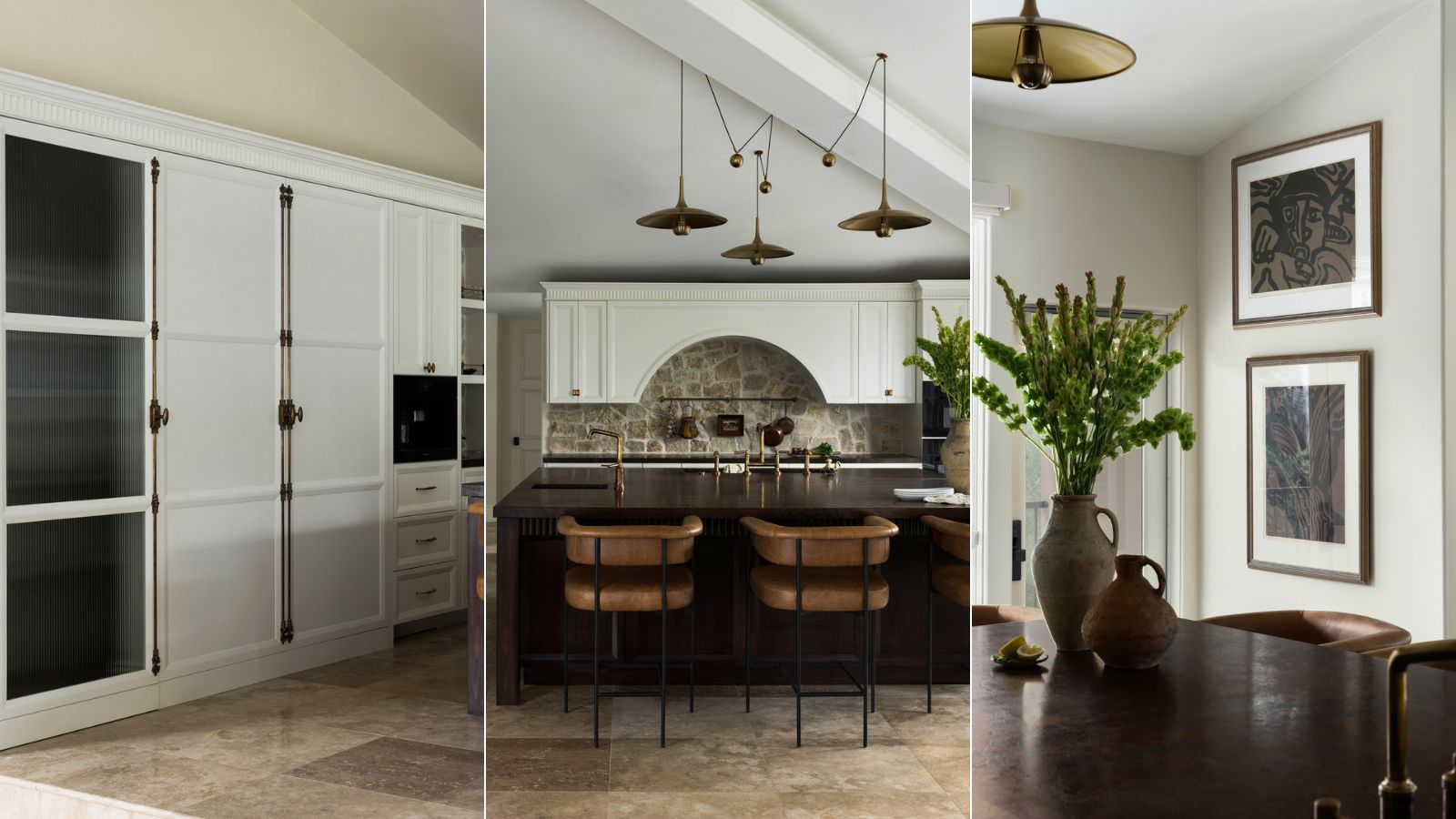

The kitchen is perhaps the most hard-working room in the home. It needs to be the hub of cooking and dining, tick all the functional boxes, and be a warm, sociable space.
And designing such a scheme requires the perfect balance of durable yet inviting, spacious yet cozy – especially in a family kitchen that needs to cater to both adults and children. It's no easy feat.
But this kitchen remodel is a lesson in how to get it right. A once outdated wooden kitchen filled with hues of orange and yellow has been transformed into a family kitchen decorated with the perfect balance of traditional, modern, and organic style. Here, we take a look at the transformed scheme.
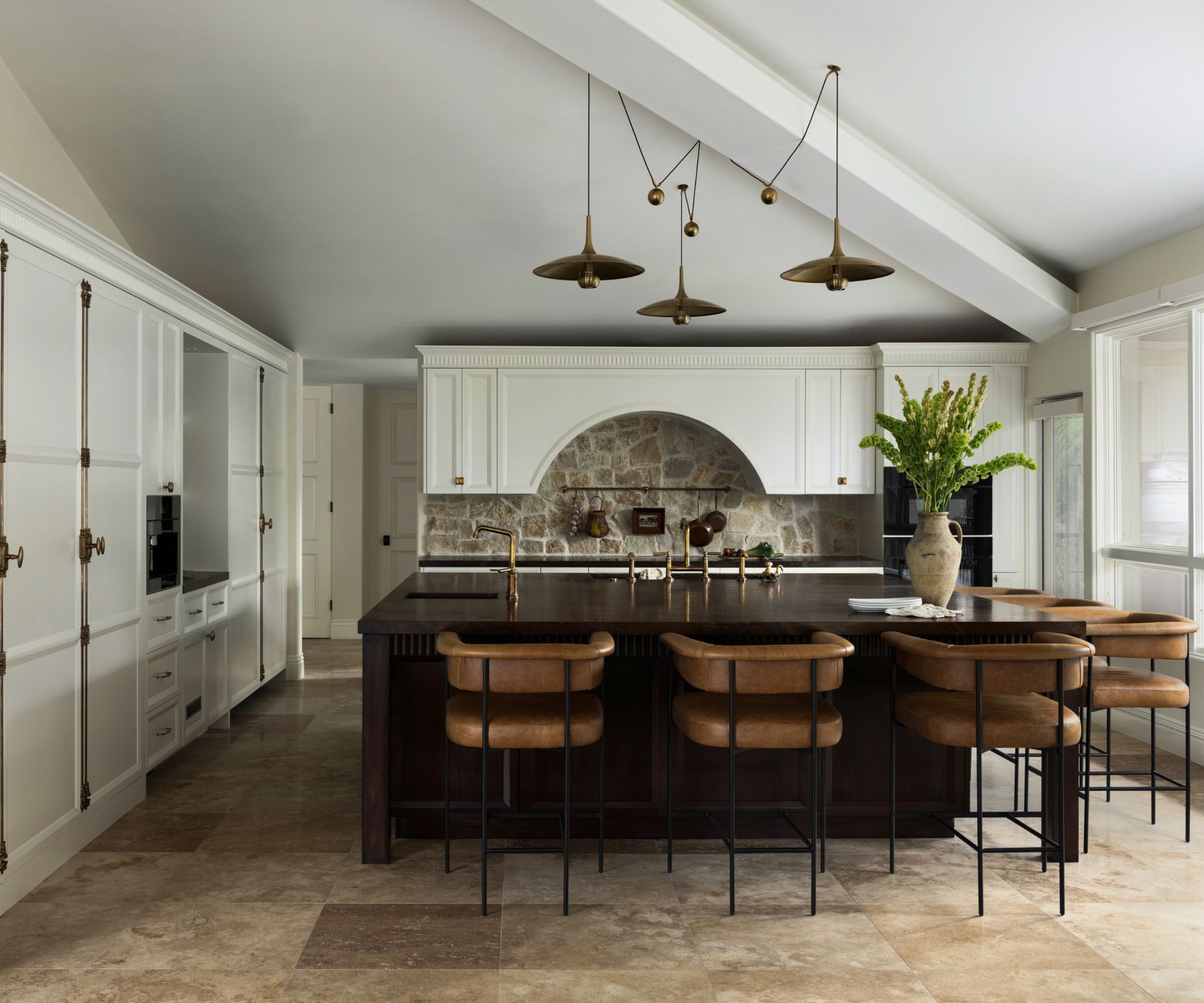
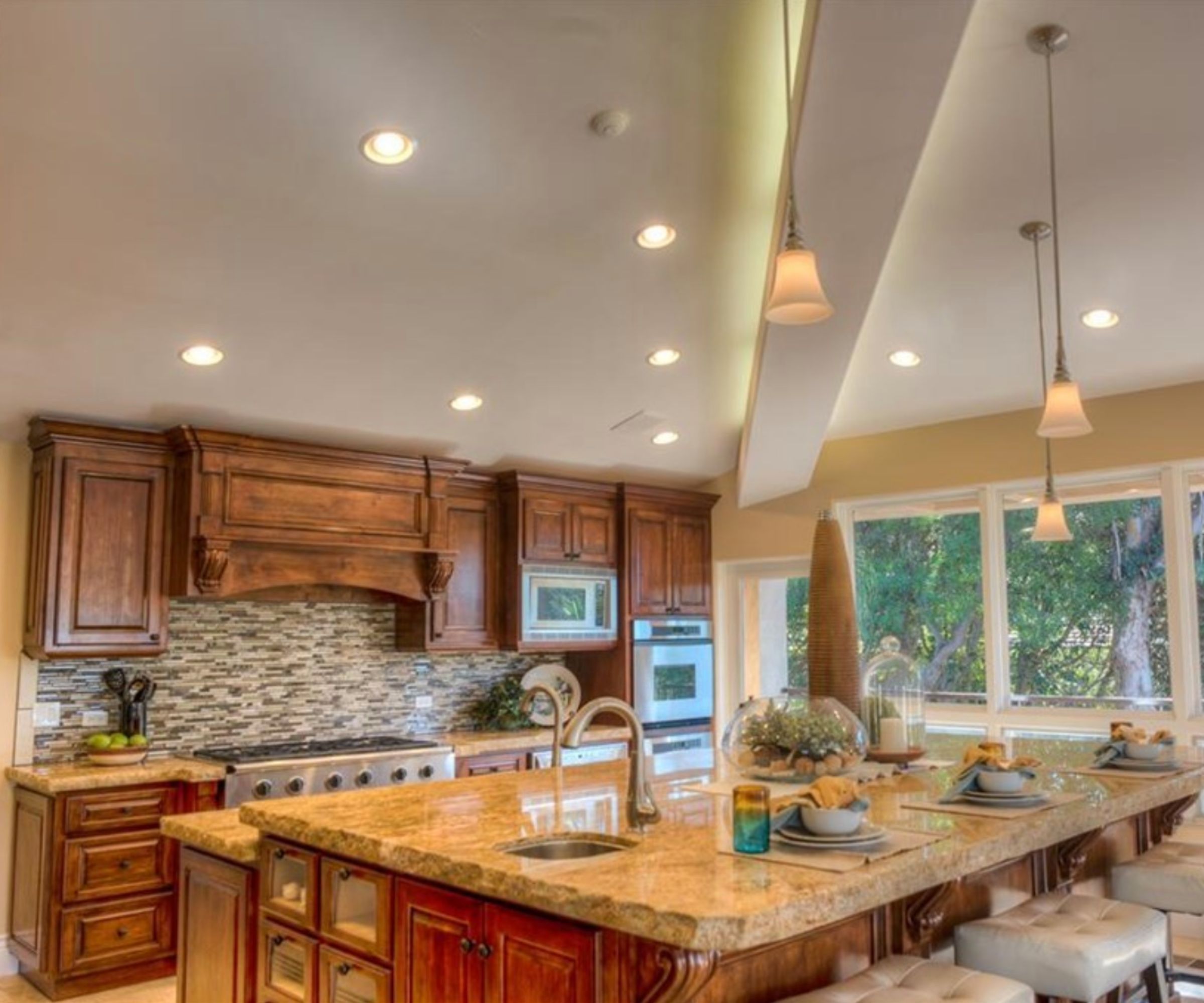
When interior designer Kristyn Harvey began this kitchen project, it was clear a full update was required to give the space a more refined finish and a family-friendly design. So, to nail the homeowners' brief – a traditional castle kitchen with modern appliances – starting from scratch was the best option.
'They wanted a kitchen designed to functionally improve their morning routine with their four children. They also wanted it to be a cozy space to host, and even though it is a very large kitchen, they wanted it to feel intimate,' explains Kristyn.
While the dated wood cabinetry needed to go, they wanted to retain an element of the natural material into the new design. 'The clients wanted to keep with dark woods and wanted it to feel grand like a kitchen that you would find in a castle.'
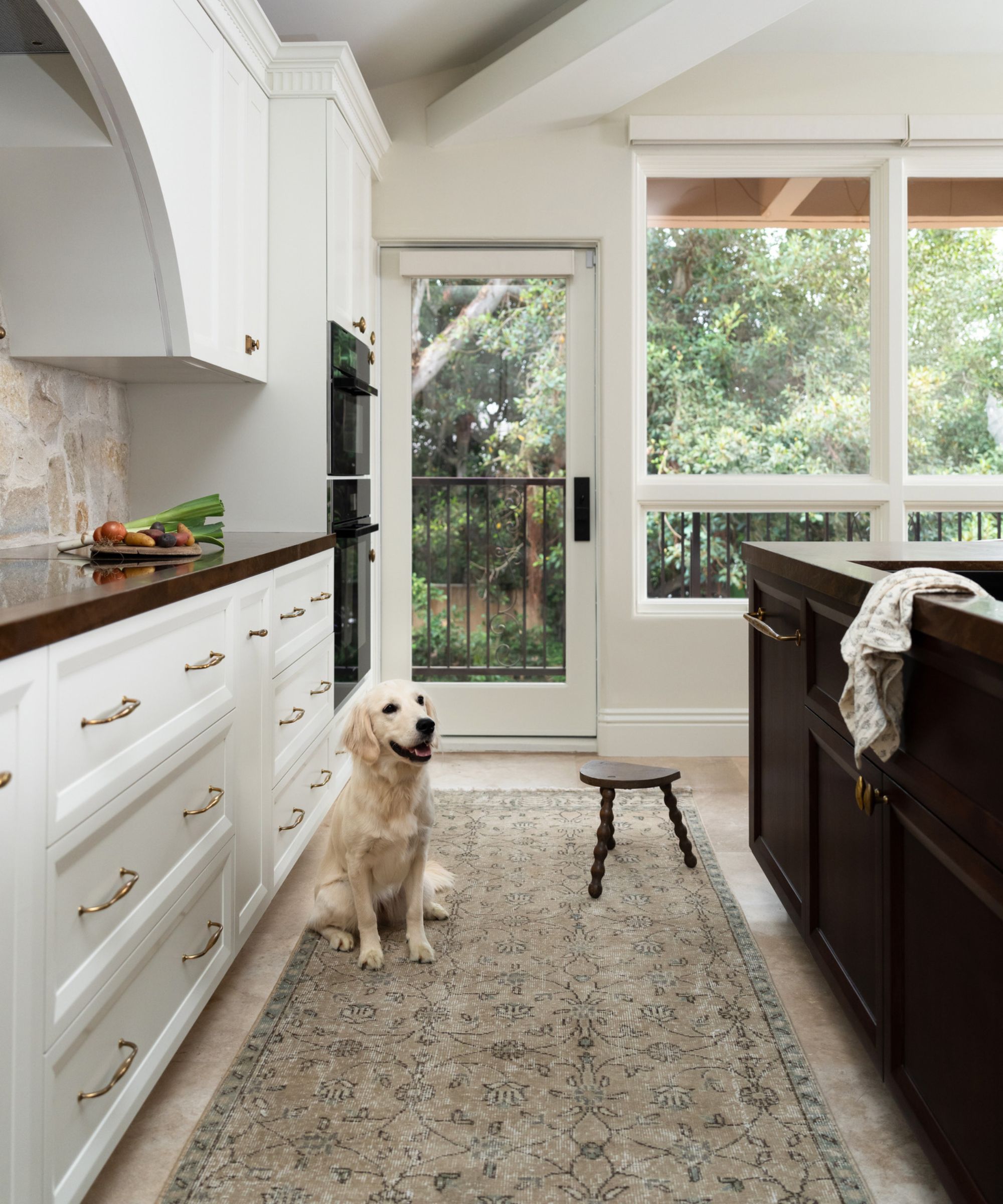
But instead of the seventies-style, the new kitchen features a beautiful deep-toned wood on the island as an accent in the warm, neutral space. It honors the old while creating something that feels more timeless and tasteful. But it was by no means an easy journey to get to the completed space.
Lighting became a huge part of creating the desired look and feel, but it also created the most challenges. 'The most surprising part of the project was how complicated the lighting plan was in this very large kitchen,' says Kristyn.
'We wanted to layer recessed lighting, pendant lights, under-cabinet lighting, and under-counter lighting to make sure they had task lighting for cooking and for the kids to do homework but also eye level and under-counter lights that could be used when entertaining,' she adds.
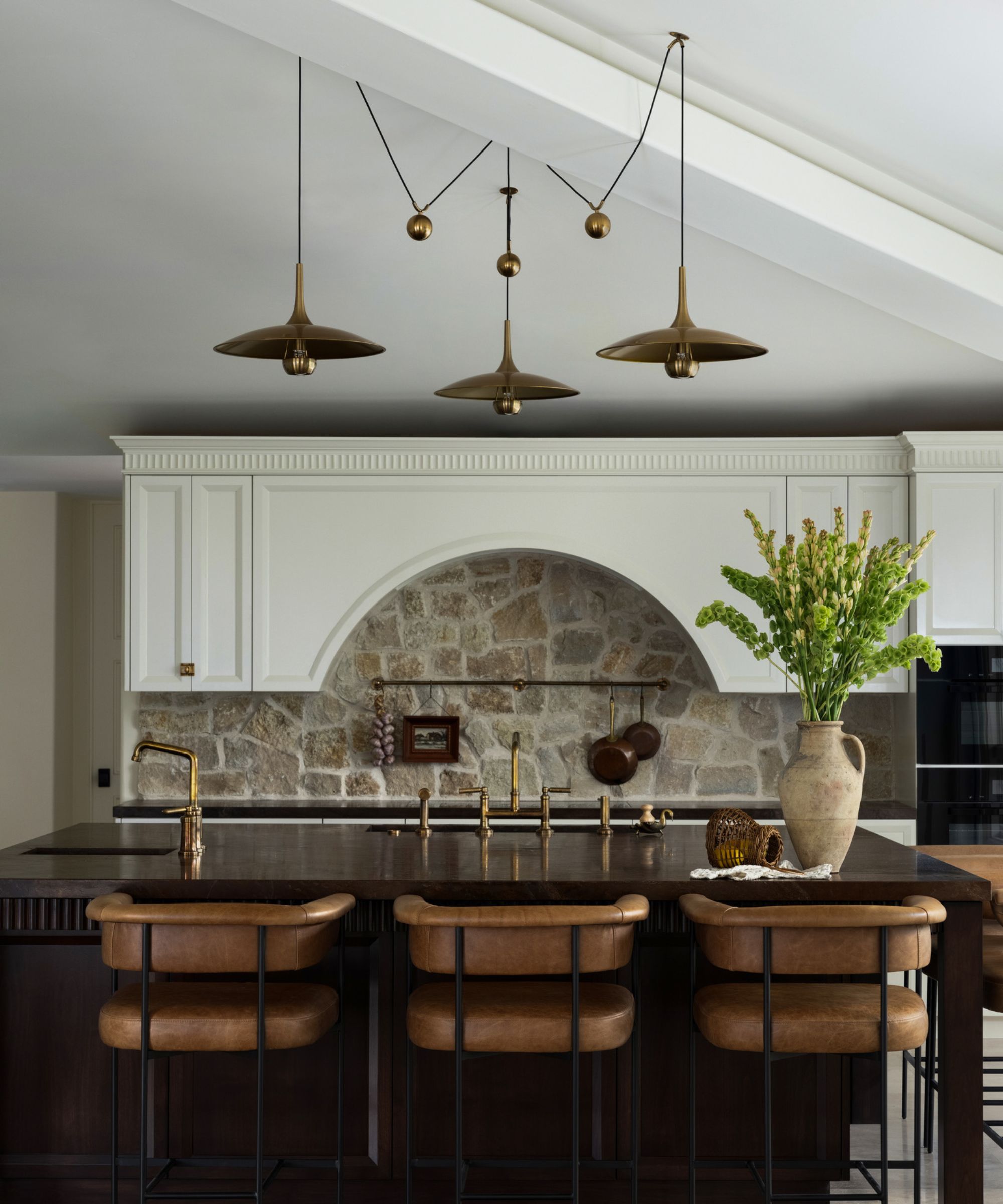
As well as the layered lighting design, Kristyn also undertook the mighty task of putting LED strip lighting around the entire perimeter of the kitchen island – something few people have tried before.
'We had to get creative with how we attached the LED tape lights to the kitchen cabinetry making sure drawers could all still open and close seamlessly while achieving the right amount of glow from under the kitchen countertop. The biggest lesson learned is that it's never too early to start working on the technical aspects of a lighting plan,' she explains.
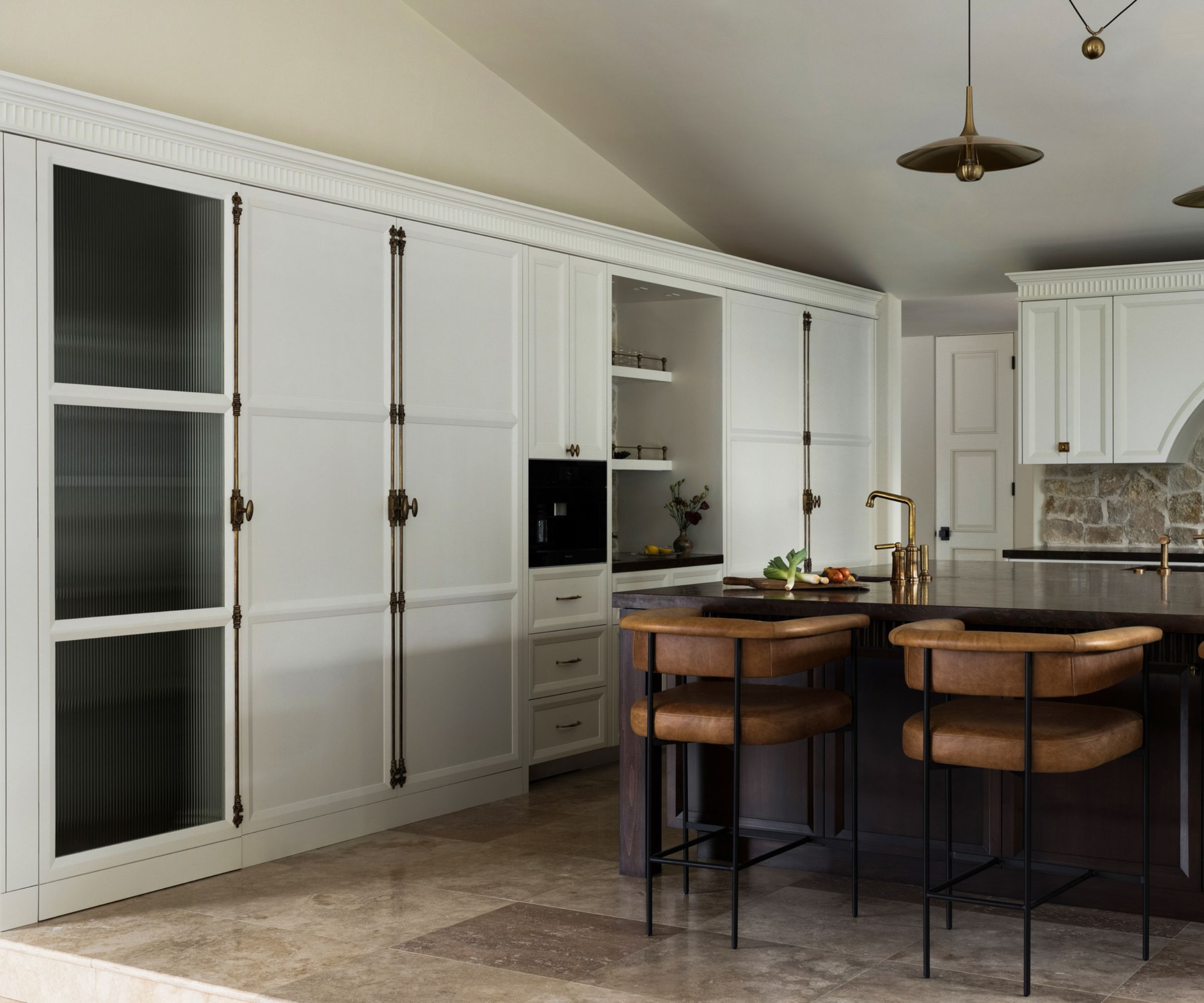
But it was worth the effort – the kitchen lighting was an important feature to add a sense of intimacy and coziness to the 700-square-foot room. 'Thoughtful lighting was set as separate “scenes” so you could push one button and have it set to dinner party mood or cooking mode, each with varying brightness and lighting placement,' says Kristyn.
The whole kitchen has taken on a completely new look and feel. There is a timeless simplicity to the design, with beautifully finished features to admire at every corner, from the unlacquered brass floor-to-ceiling style locks used as cabinet pulls to the oh-so-luxurious built-in coffee maker.
'What makes this kitchen special is the thought behind the layout and functionality of every aspect. If you’ve ever seen what mornings look like for a family with four young kids, then you know that the goal is to get them in, fed, and out the door as painlessly as possible,' says Kristyn.
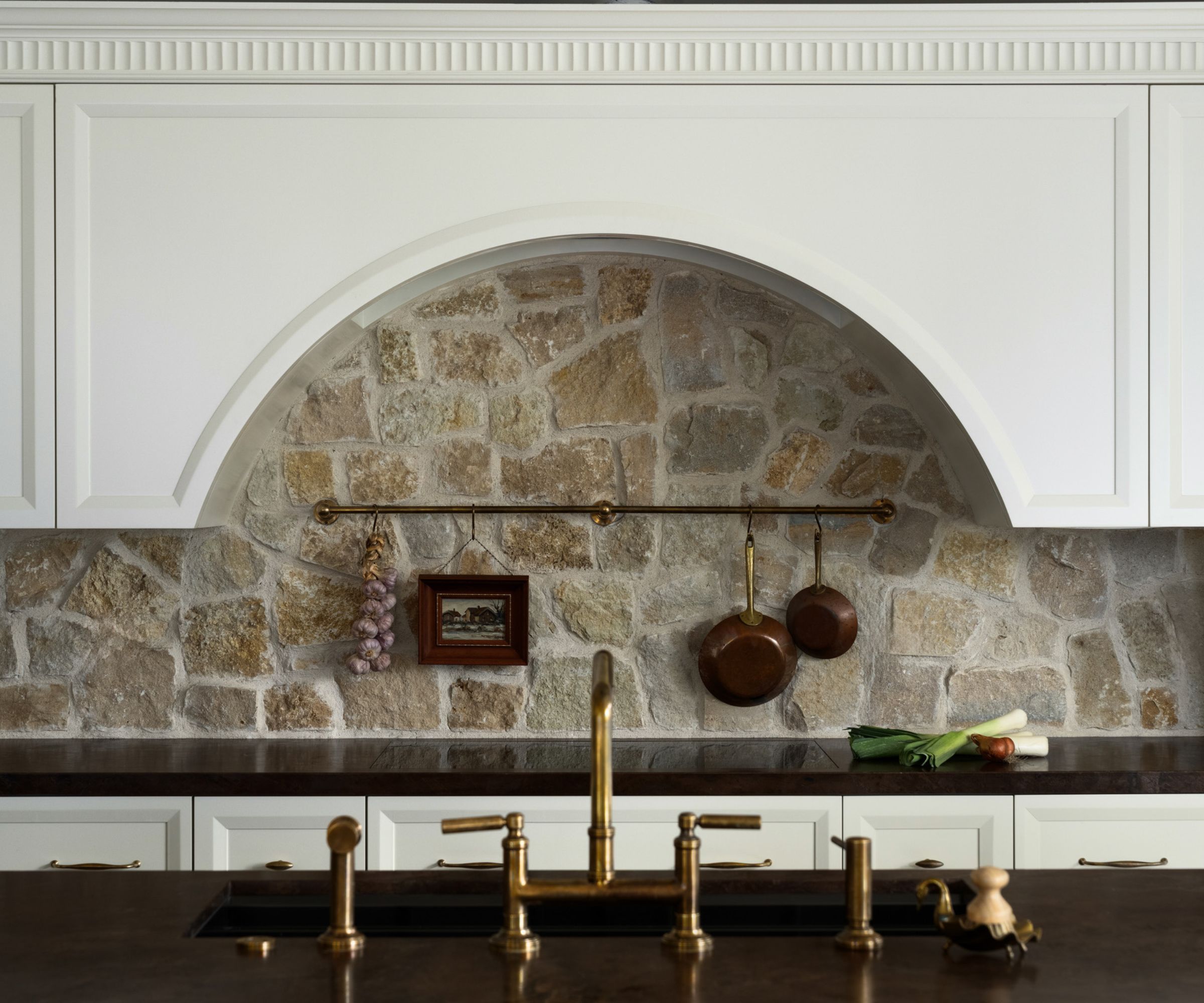
There are so many beautiful details around the kitchen. The white hue chosen for the cabinetry contrasts beautifully with the exposed brick kitchen backsplash, while the pot rail displaying pans and decor adds a timeless, traditional feature.
'The painting you see hanging from the pot rail is a family heirloom passed down from our client's great-grandmother. This client and I bonded over our shared sentimentality, and we immediately decided that painting was going to be the inspiration for the new kitchen,' she explains.
There are so many unexpected details that give the kitchen a luxurious feel. The arched extractor hood gives the range area a polished finish, while the plumbed-in coffee maker removes the need to constantly refill the water, making morning rituals that extra bit easier.
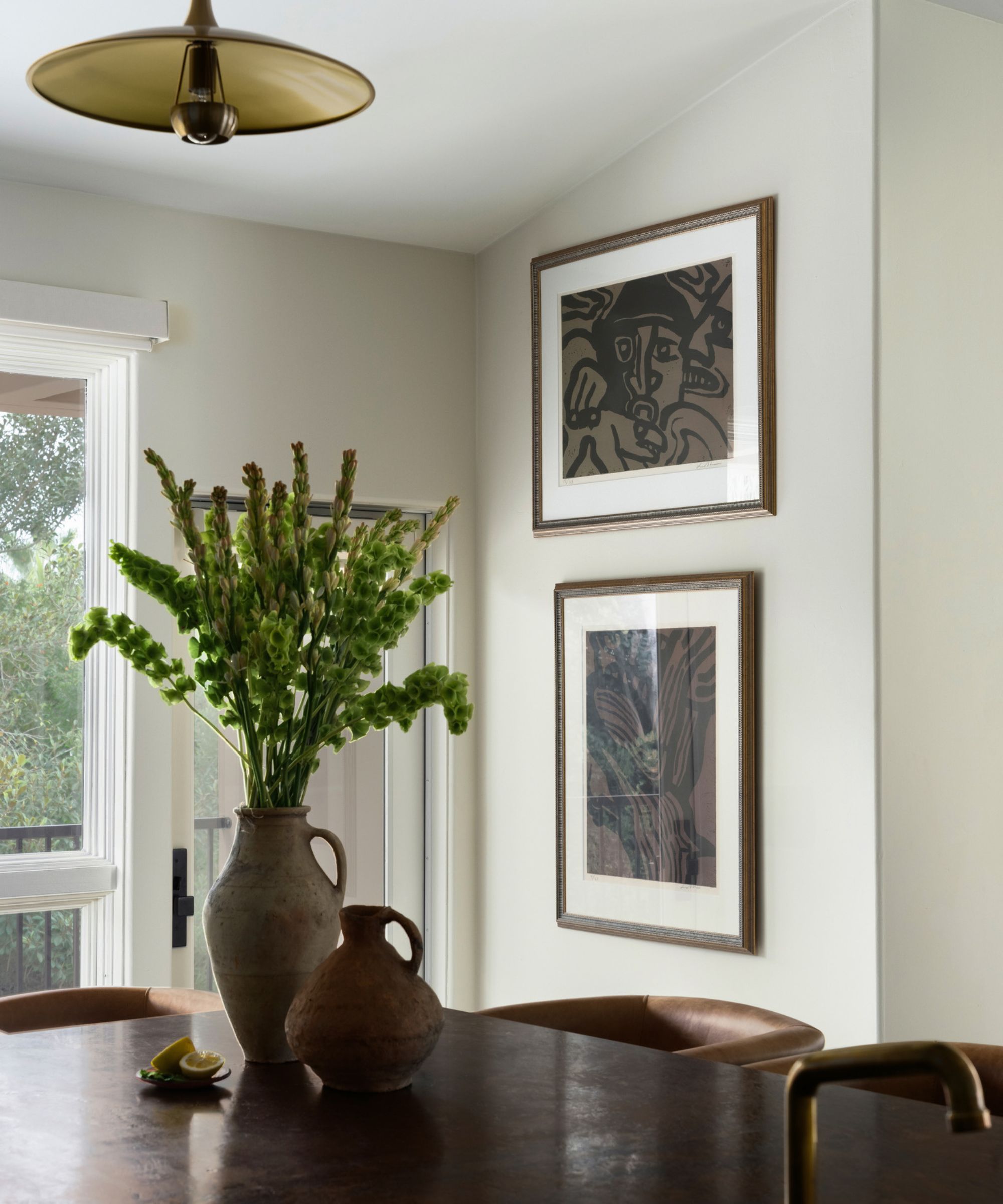
A hidden pantry door enables easy access between the spaces without the flow of the kitchen being interrupted by a boring design, and a six-foot-wide fridge-freezer ensures there is plenty of food storage for the needs of a large family.
But it's the wooden kitchen island that really draws your eye. The darker wood is a stylish contrast, instantly signaling the heart of the room. Brass faucets and kitchen hardware add that timeless appeal to the scheme, and brown leather bar stools add a softer, cozier texture to the room. Every detail feels considered and elevated – it proves every kitchen can be reimagined with the right design.
This kitchen remodel proves that you don't have to completely rejig an entire scheme to bring it up to date and function better for your needs. In this scheme, the appliances have mostly stayed in the same place – with a few changes for better flow – while color, materials, and lighting form the key features that have reimagined the design.
Sign up to the Homes & Gardens newsletter
Design expertise in your inbox – from inspiring decorating ideas and beautiful celebrity homes to practical gardening advice and shopping round-ups.

I’ve worked in the interiors magazine industry for the past five years and joined Homes & Gardens at the beginning of 2024 as the Kitchens & Bathrooms editor. While I love every part of interior design, kitchens and bathrooms are some of the most exciting to design, conceptualize, and write about. There are so many trends, materials, colors, and playful decor elements to explore and experiment with.
You must confirm your public display name before commenting
Please logout and then login again, you will then be prompted to enter your display name.
-
 This Michelle-Pfeiffer-approved chair is made of a forebodingly unusual material, opening the debate: Is it a rustic stunner, or a danger to sitters?
This Michelle-Pfeiffer-approved chair is made of a forebodingly unusual material, opening the debate: Is it a rustic stunner, or a danger to sitters?The actress took to Instagram with a chair made of a controversially sharp material – and fans are unsure of how they feel about it
By Sophie Edwards Published
-
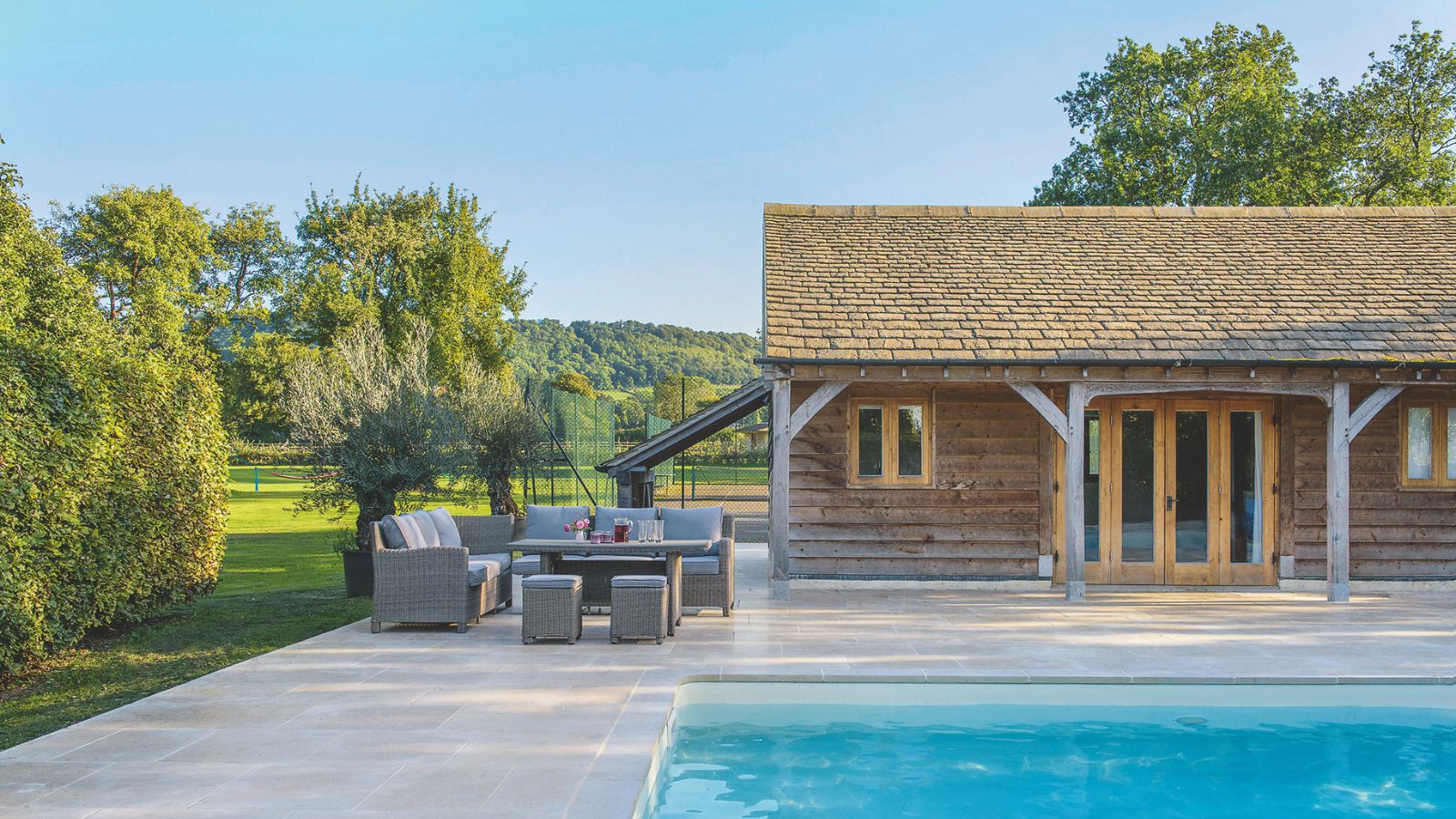 How to clean a patio – 6 different methods, and when you must use a chemical cleaning agent
How to clean a patio – 6 different methods, and when you must use a chemical cleaning agentFrom manual scrubbing, natural solutions or calling in the pros, industry experts reveal the benefits and considerations of each method
By Andy van Terheyden Published