This original 1950s kitchen has been sensitively remodeled into a timeless, transitional scheme
A classic color palette and unexpected details have retained the character of this once-outdated kitchen
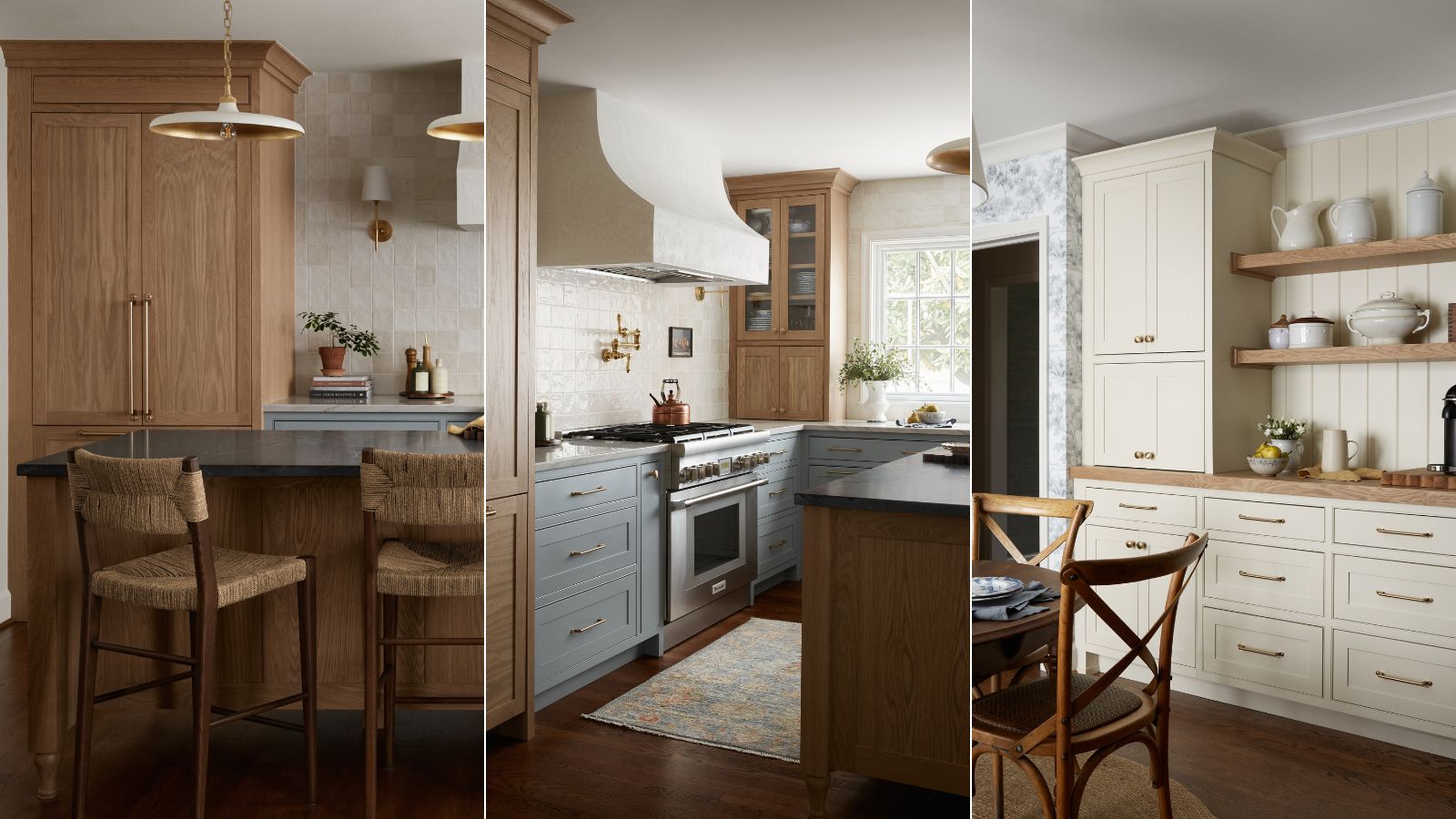

Kitchens are one of those rooms that can easily feel outdated. All it takes is a cabinet design that's fallen out of favor or a color scheme that feels too synonymous with a bygone era to instantly make you feel tired of your space.
But so often, once dated kitchen trends make a comeback, and certain features that were once thought of as outdated become nostalgic, instantly giving your kitchen ideas a retro feature. But it can make it tricky to know the best approach to updating your space.
So, when the homeowners of this original 1950s kitchen decided it was time for a remodel, they took the sensible approach of a small makeover before the full remodel, so they could get a feel for the kitchen design that really works for them. Here, we take a look at the final scheme.
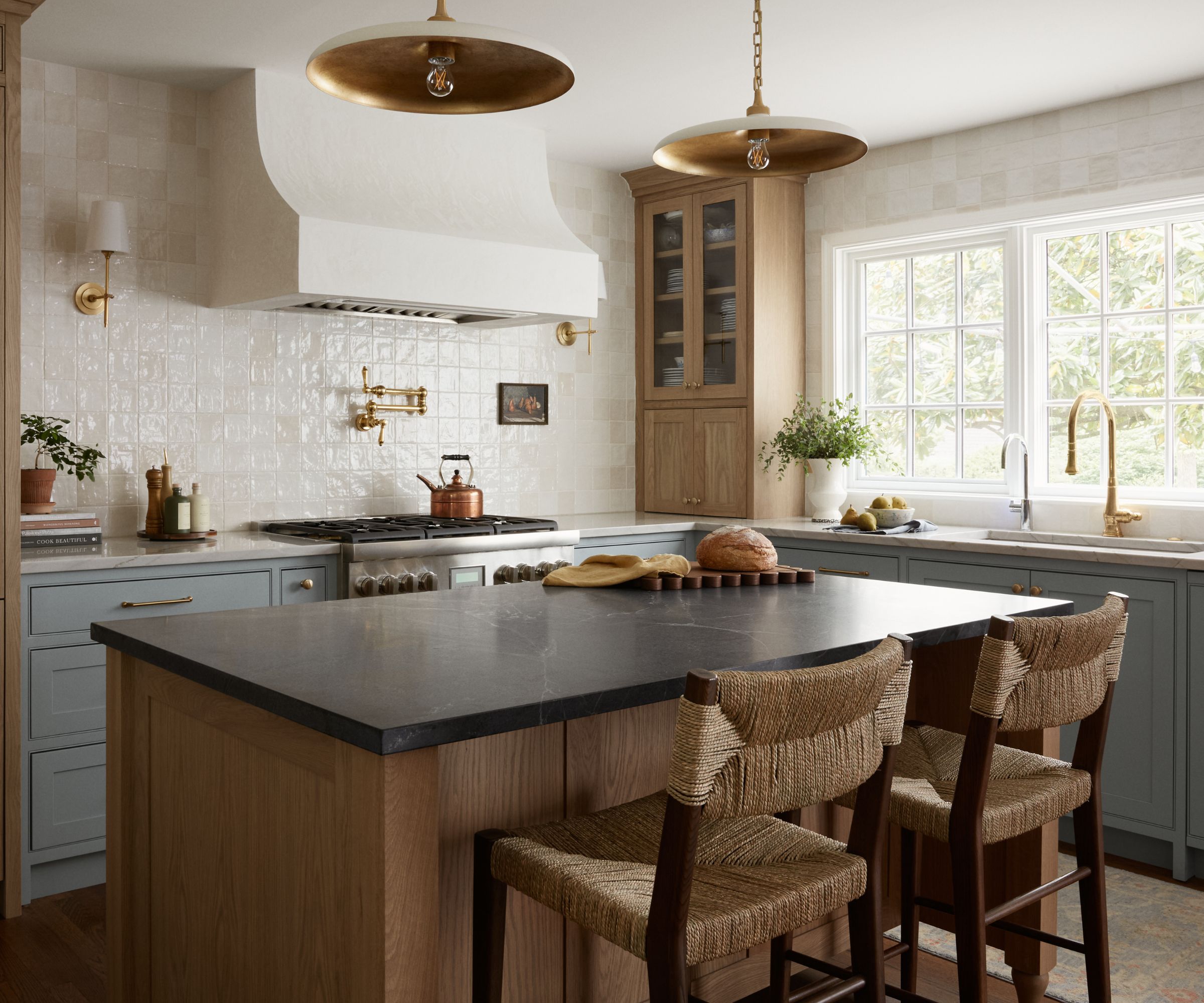
'Back in 2020, after about a year of living in the home, the homeowners decided to give the original 1950s kitchen a small makeover while they saved and planned for a full remodel,' says Tanya Smith-Shiflett, founder of Unique Kitchens & Baths, who worked with the homeowners to transform the kitchen.
'They painted the cabinets, updated the hardware, painted the flooring, added new Formica on the countertops, installed a new sink, and removed some cabinets to create a mini coffee bar,' she explains.
This approach meant the homeowners could live with the different colors and materials to really get a feel for what they like and dislike, and if any of the features would tire over time.
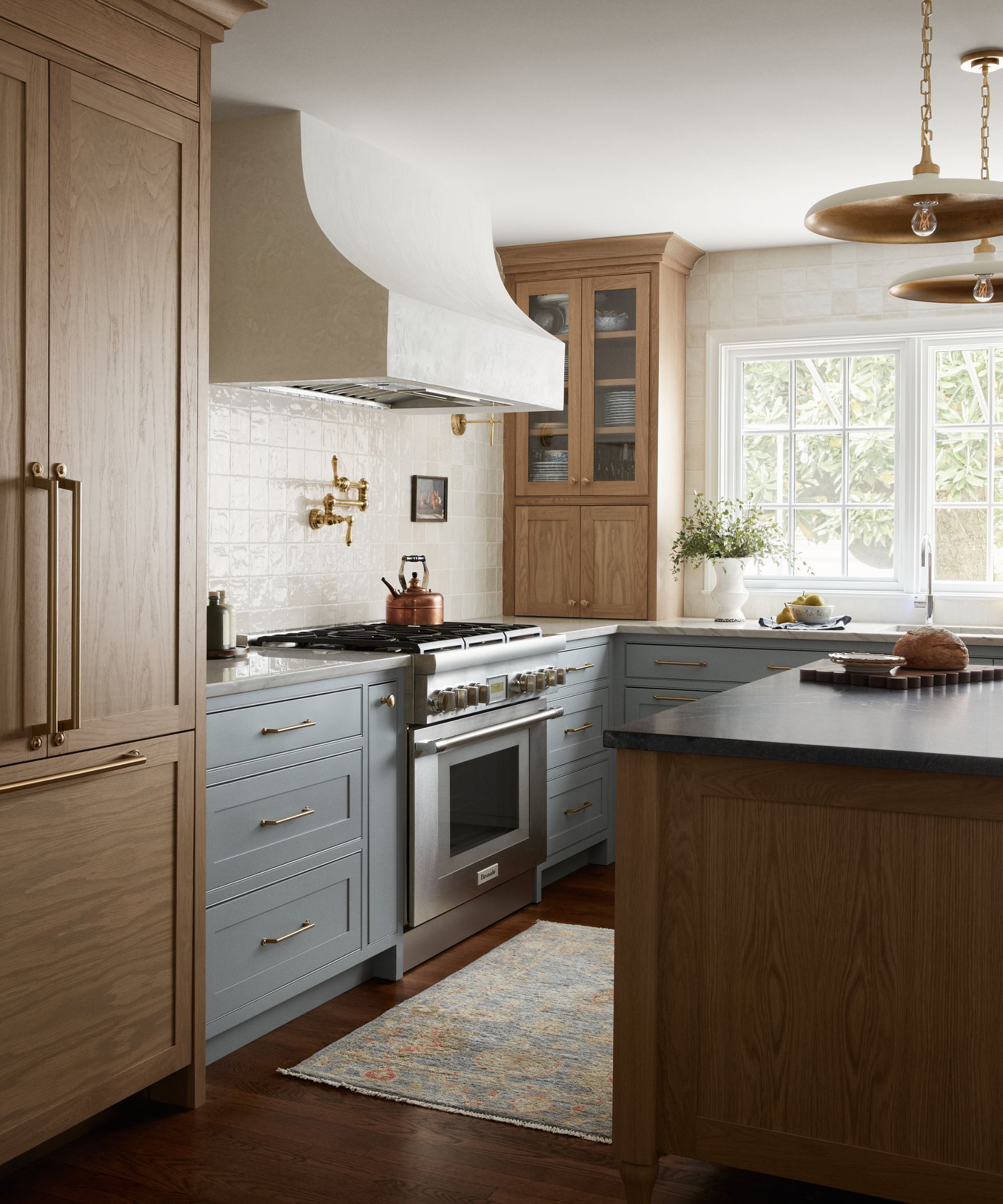
'The homeowner loved the color of the blue base cabinets from the phase one remodel, so a like-minded shade was incorporated into the base cabinets of the eventual full-gut remodel,' says Tanya.
In the initial stages of any kitchen renovation, there are always concerns about any issues that might crop up. And while this project didn't encounter any underlying issues that changed the course of the remodel, there were a few unexpected problems that needed rectifying.
'The contractors did learn that the exterior walls were not insulated and subsequently added insulation to the walls that were taken down to studs. As a result, the kitchen and dining room are now warmer than the rest of the house, even though the majority of the wall is windows or French doors,' explains Tanya.
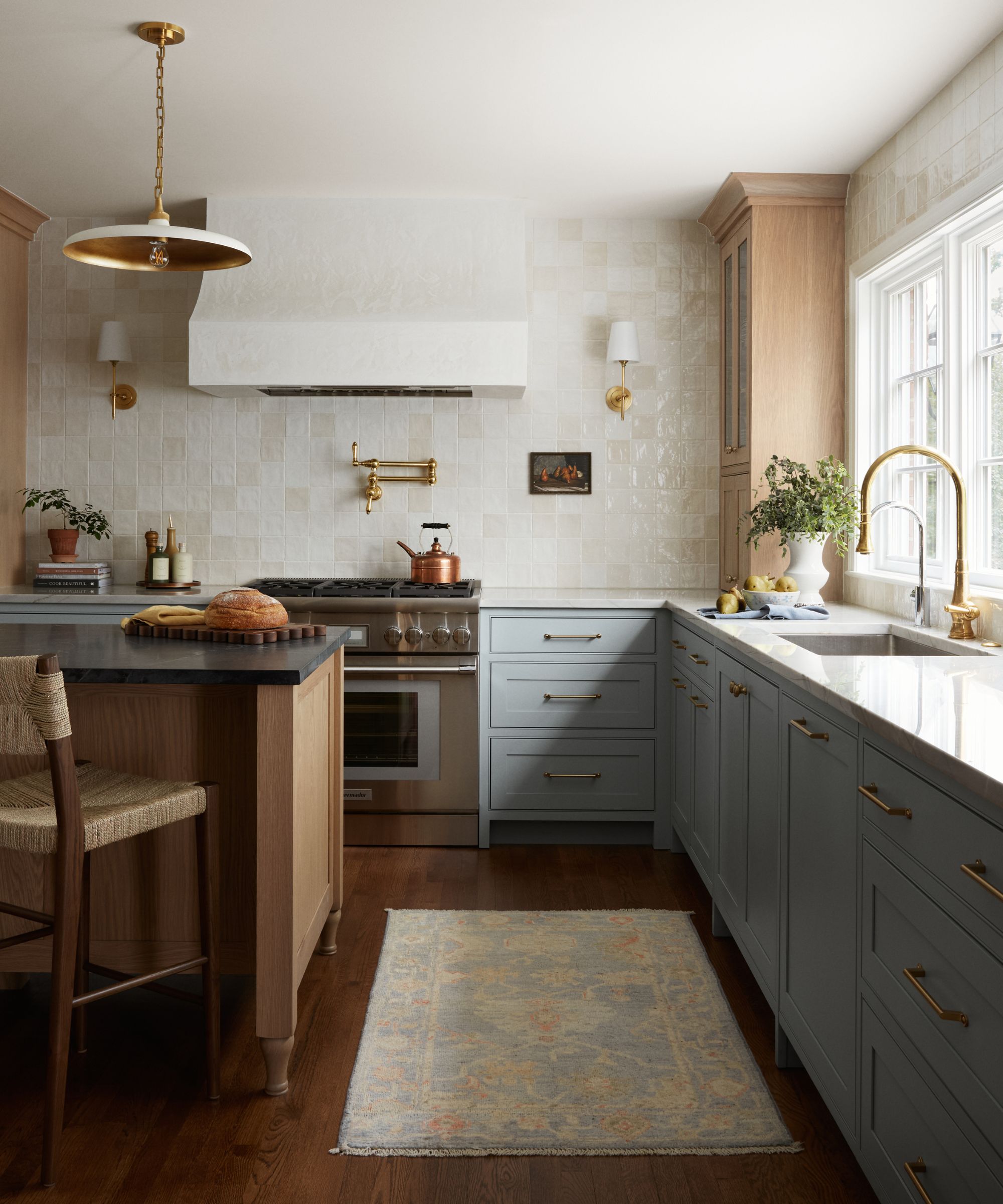
'The existing kitchen had bulkheads over the cabinets, and our clients were a bit worried about what they’d find. Fortunately, only one corner was hiding a plumbing stack from the second floor,' she adds.
'We decided not to risk working on a 70-year-old stack and to leave it be. The wonderful contractors boxed it in, and thanks to the addition of the wallpaper, you’d never know the difference.'
The remodel included some relatively major changes, including a reworked layout, adding a kitchen island, new panel-ready appliances, and a new cozy coffee bar with open shelving to create a beautiful feature.
The kitchen layout was a key aspect of the redesign, with function and the flow of the space a priority. 'The homeowner uses her kitchen quite a lot, which meant we really had to prioritize function and flow – whether that involved cooking dinners or hosting her book club,' Tanya explains.
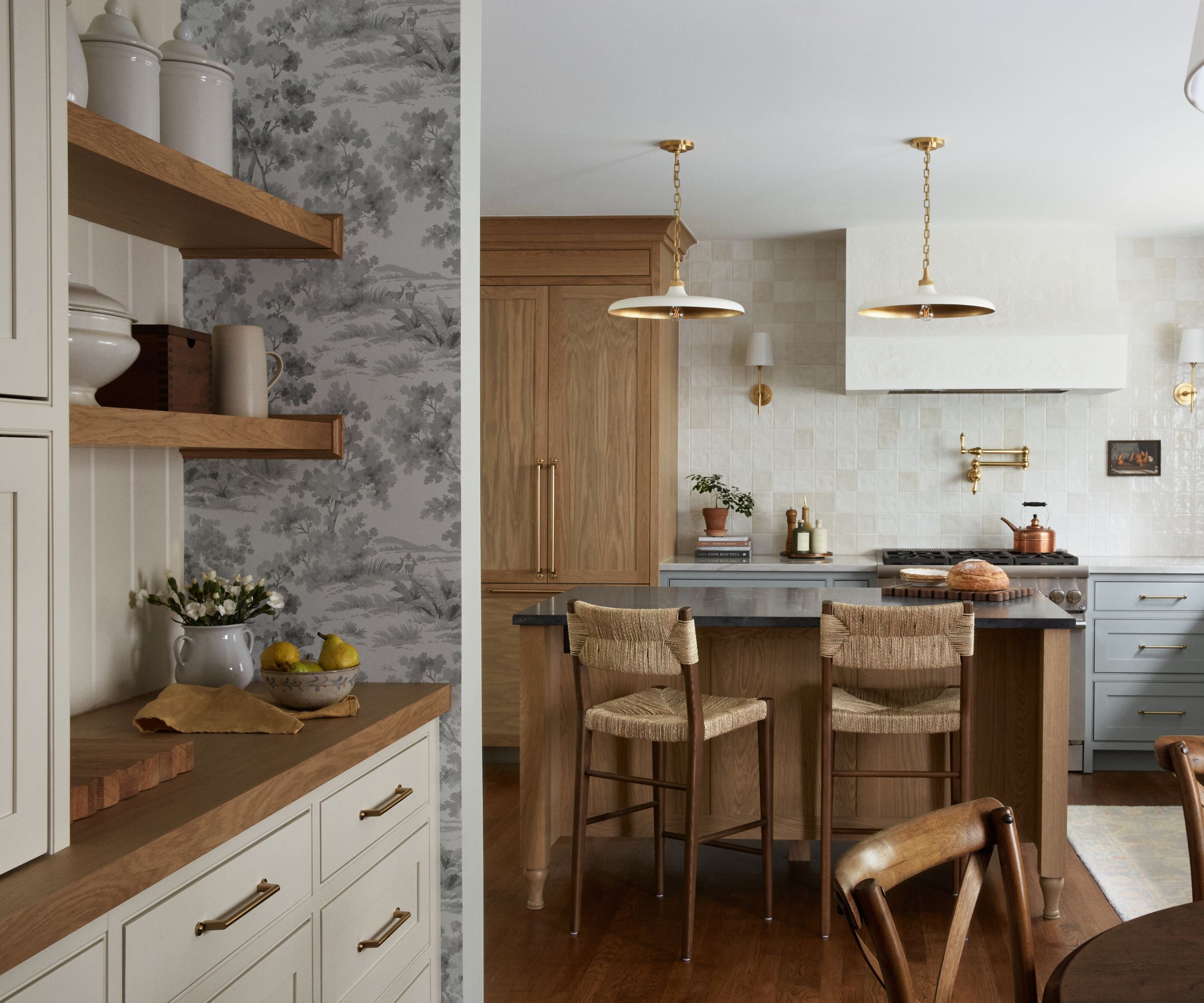
The reimagined space is full of eye-catching features and thoughtful design details. The soft powder blue base cabinetry grounds the space and adds a subtle pop of color, while natural white oak cabinetry on the towers and island adds a more organic, timeless detail.
'The kitchen now is classic, textural, layered, and lived-in. We worked with quality finishes and timeless materials so the design will look fresh for many years to come. Our client wanted the kitchen to convey a deep sense of lived-in warmth and to be a centralized landing spot for people to gather,' Tanya describes.
One of the stand-out features is the new coffee station. Created using off-white cabinetry and wall paneling and framed with ethereal floral wallpaper, a timeless, calming nook has been created for morning rituals. The wooden countertops and open shelving add richness to the space and ties the coffee nook in with the rest of the kitchen.
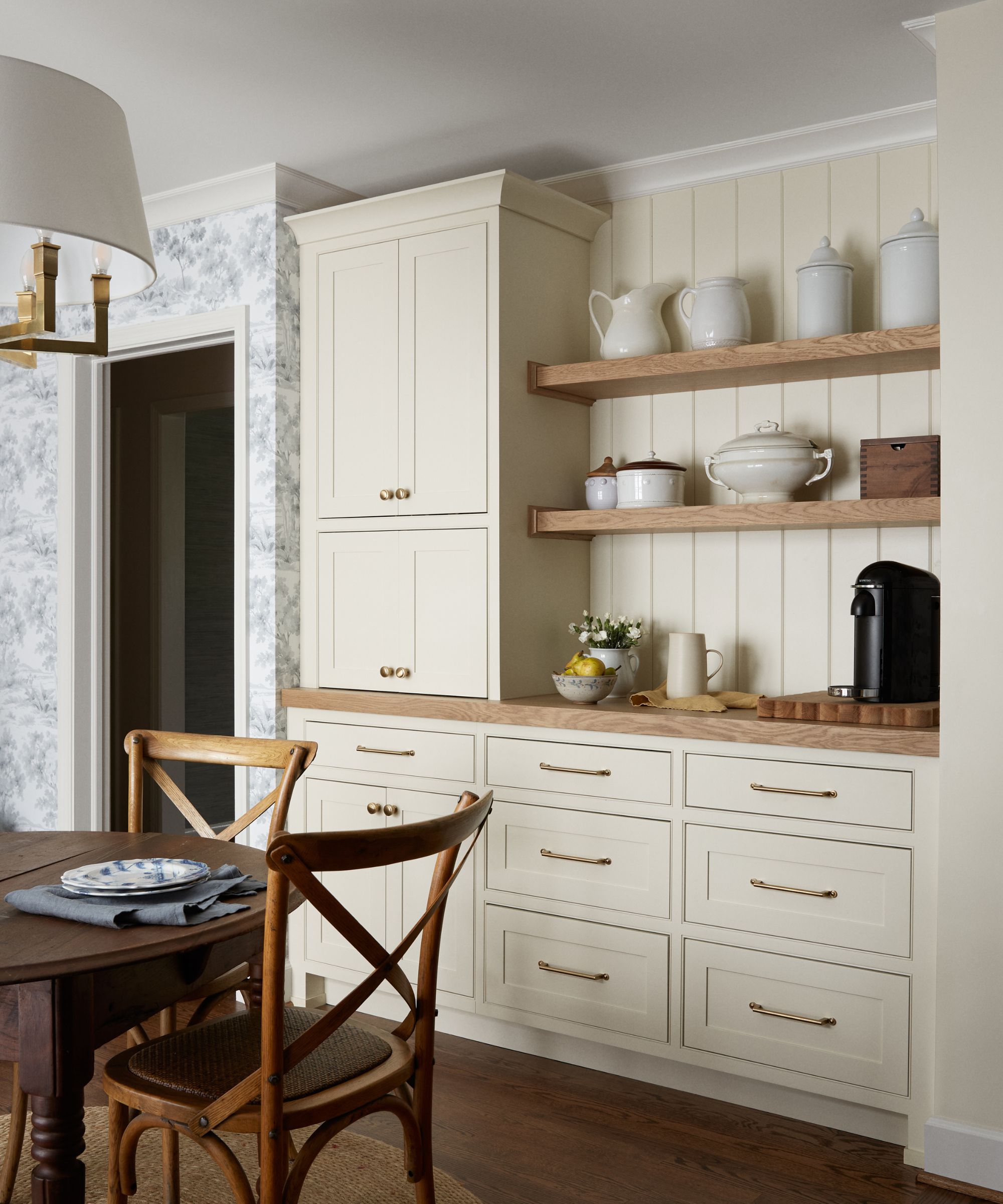
The details and finishing touches are also crucial to the overall look and feel of the kitchen. Warm-toned metals have been used throughout the space, from the aged brass kitchen cabinet hardware to the gold light fixtures, that add a sense of elegance and timelessness.
The tiled backsplash hits one of this year's biggest kitchen trends – taking the tiles all the way to the ceiling creates more of a feature, and adds plenty of texture to what can often be a flat, cold area of the space.
The woven counter stools add another texture to the scheme, giving the kitchen island a cozier, softer appeal, perfect for hosting and socializing. The rug also adds that sense of warmth and comfort, perfect for homeowners who spend lots of time in the kitchen.
This combination of colors and materials is a testament to the homeowners' method of remodeling. Approaching the makeover in two phases has resulted in a kitchen design they know they will love for years to come, offering a timeless, characterful kitchen that functions perfectly for their needs.
This kitchen remodel is proof that you can update an old kitchen tastefully while still retaining its charm and character. It's a wonderful reference point on how to design wood kitchen cabinets in an on-trend way and give a '50s kitchen a new lease of life.
Sign up to the Homes & Gardens newsletter
Design expertise in your inbox – from inspiring decorating ideas and beautiful celebrity homes to practical gardening advice and shopping round-ups.

I’ve worked in the interiors magazine industry for the past five years and joined Homes & Gardens at the beginning of 2024 as the Kitchens & Bathrooms editor. While I love every part of interior design, kitchens and bathrooms are some of the most exciting to design, conceptualize, and write about. There are so many trends, materials, colors, and playful decor elements to explore and experiment with.
You must confirm your public display name before commenting
Please logout and then login again, you will then be prompted to enter your display name.
-
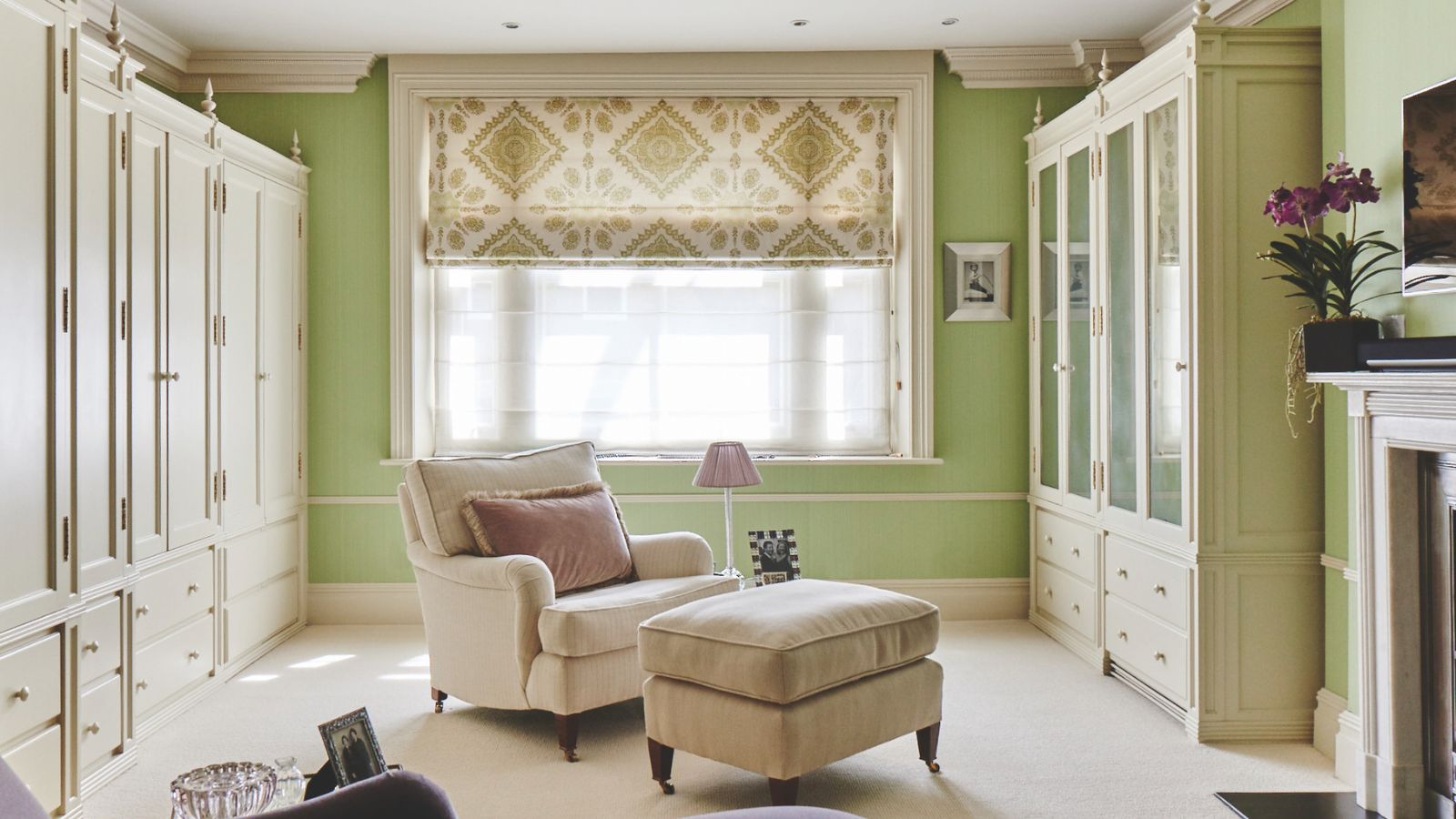 7 expert-approved painting hacks to minimize clean up – to make an already exhausting task easier
7 expert-approved painting hacks to minimize clean up – to make an already exhausting task easierAvoid a backbreaking clean-up after your next painting project with advice from the professionals
By Chiana Dickson
-
 Gwyneth Paltrow's quiet luxury kitchen is so beautiful, we almost overlooked her ultra-smart cabinets – they make the use of 'every inch' of storage space
Gwyneth Paltrow's quiet luxury kitchen is so beautiful, we almost overlooked her ultra-smart cabinets – they make the use of 'every inch' of storage spaceThe Goop founder makes use of dead space in her kitchen with customized cabinetry that reaches to the ceiling, providing ample storage
By Hannah Ziegler