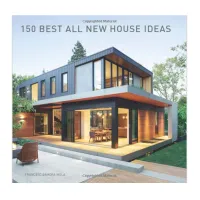9 whole house layout mistakes – avoid these common floor plan flaws
Is something sitting not quite right with your house layout? Experts share the top mistakes we make when designing our home
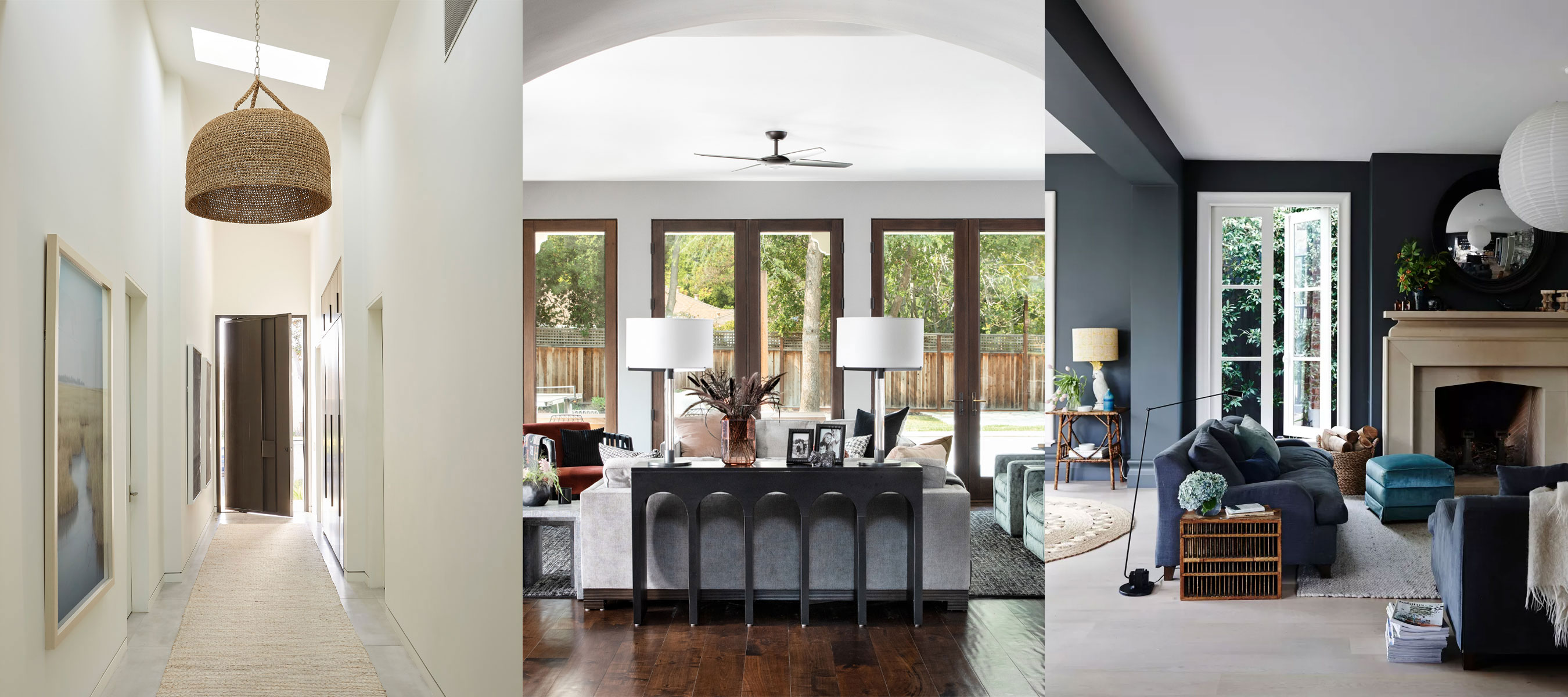
- 1. Underestimating the importance of a hallway
- 2. Always consider bedroom location
- 3. Creating rooms that are too small or too large
- 4. Not creating a sense of flow
- 5. Too much open-plan
- 6. Wrong window locations
- 7. Beautiful rooms left unused
- 8. Nowhere for guests to dine
- 9. Not planning a layout for the future
- FAQs

Whole house layout mistakes are unsurprisingly common, but you may not be entirely aware that you are making them. Your space could be beautifully decorated, but unless you give the layout the proper consideration it deserves, its design just won't look or feel right. Mastering the art of a good whole house layout will ensure that your home is a happier place for you and your family.
Of course, everyone's home is going to be different, small apartment layout ideas are going to greatly differ from the layout of a large family home for example, but there are a collection of common mistakes that our experts have seen time and time again in spaces of all shapes and sizes.
From wrong room sizes and room locations to neglecting the importance of creating an adaptable, future-proof layout in a forever home, let us take you through what not to do with the layout of your house.
The 9 layout mistakes to avoid in your home
'To ensure you don't make mistakes when designing your house layout, it's important to think through the spaces you need in your home, and how the relationships between these rooms support your daily life. Understanding your routine and how you perform common tasks most efficiently will help you to choose the best layout for you and your family while steering clear of floor plan regrets,' says architect, Jennifer L. Killian Smith.
When designing the right layout for your home, there is a lot to plan and consider, but behind every successful interior design scheme, is a well-thought-through and carefully planned house layout that avoids these common layout mistakes.

Founder of Jenn Smith Architect in Tennessee, Jenn has over 20 years of experience designing and renovating homes for both herself and clients.
1. Underestimating the importance of a hallway
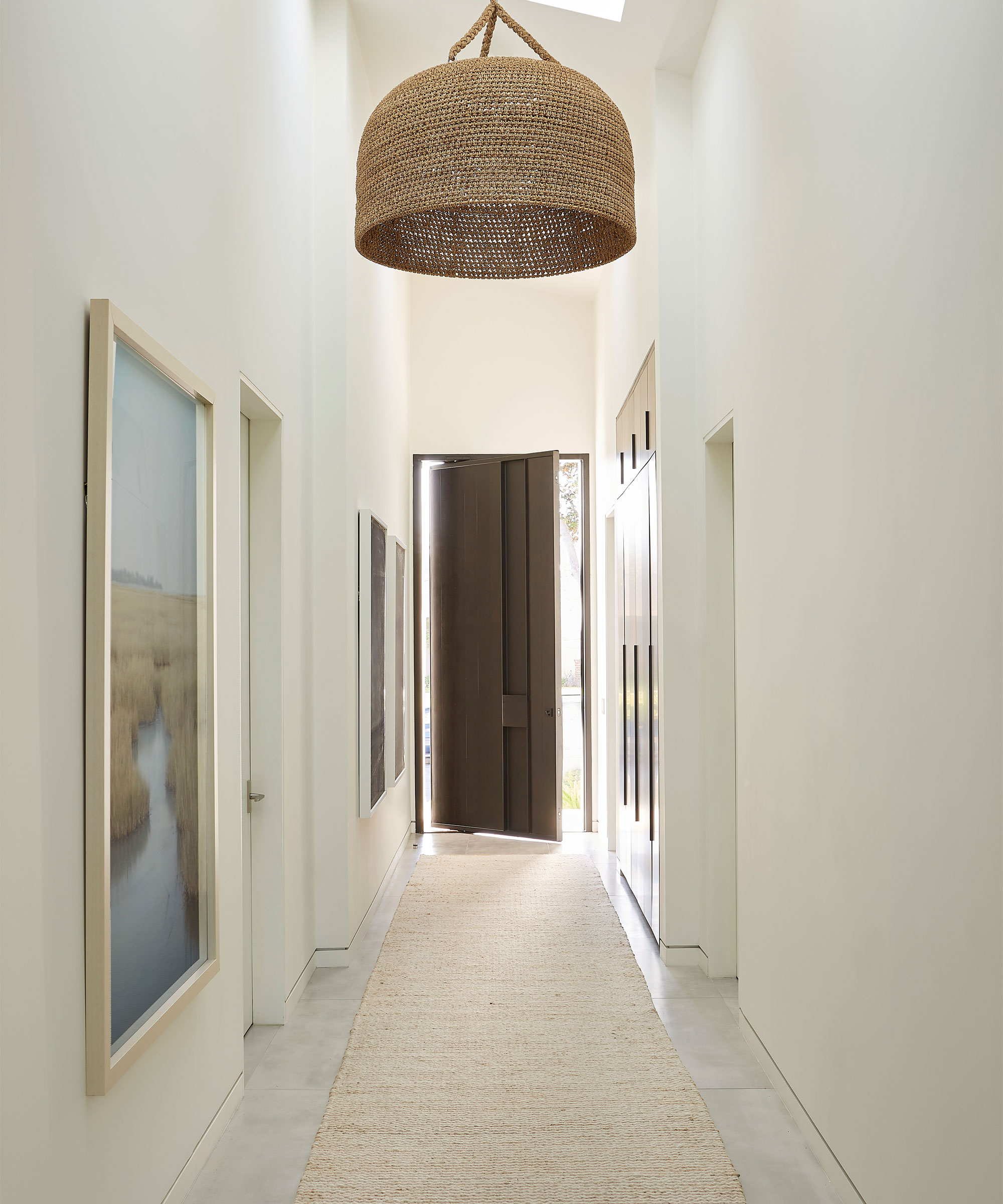
If space allows, creating a separate hallway or entryway area will not only create a more practical space to leave and arrive into the home each day, but these transitional rooms can be a brilliant way to showcase your design style upon entry and create a stylish and welcoming entrance into your home.
'Ideally, the placement of the entry is in the middle of the home, so that after entering, the owner can decide easily what room they need to head into next without crossing into a lot of other rooms. If this home is a new home, make sure that you provide adequate space for hanging coats and shoes at the entry,' advises Natalie Rebuck, principal designer at Re: Design Architects.
Design expertise in your inbox – from inspiring decorating ideas and beautiful celebrity homes to practical gardening advice and shopping round-ups.
Mark Bittoni AIA, principal of the Los Angeles-based contemporary architecture and design studio, Bittoni Architects also says, 'a common house layout mistake is creating hallways that are too narrow, which can make it challenging to move furniture and create a constricted feeling. Moving from room to room should be natural and not forced.'
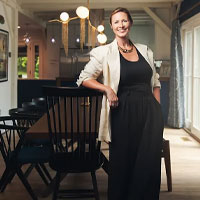
Founder of Re: Design Architects, an award-winning architecture and design firm with offices in Brooklyn and Southold, Natalie Rebuck has over 16 years of experience managing residential and commercial project designs all over the world.

A graduate from the Ohio State University’s Knowlton School of Architecture, Mark has worked for internationally recognized firm, Moore Ruble Yudell, and founded Bittoni Architects in 2005.
2. Always consider bedroom location
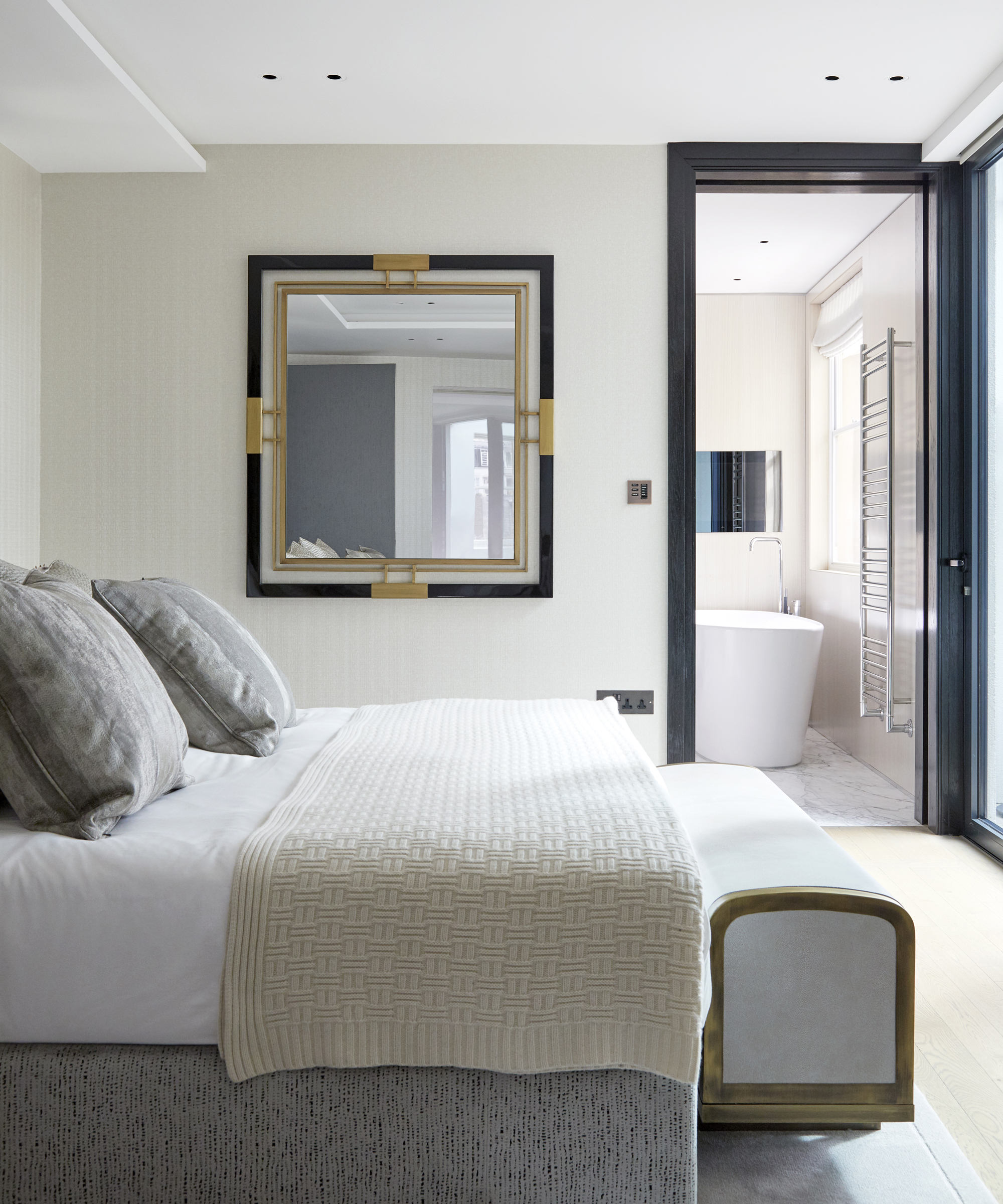
'Placing bedrooms in locations that are too close to the living areas can result in noise disturbance and make it challenging to relax,' advises Mark Bittoni.
When planning the room locations for your home, having adequate space between your sleeping zones and entertaining and kitchen areas will only help to establish a more relaxing space that is set up for sleeping.
Tennessee-based architect, Jennifer L. Killian Smith, also says to consider where to position your main bedroom in relation to other spaces, 'for the primary, main bedroom, you should determine if your preference is for it to be separated from the other bedrooms or if you elect to have all the bedrooms together, especially if you have small children.'
3. Creating rooms that are too small or too large
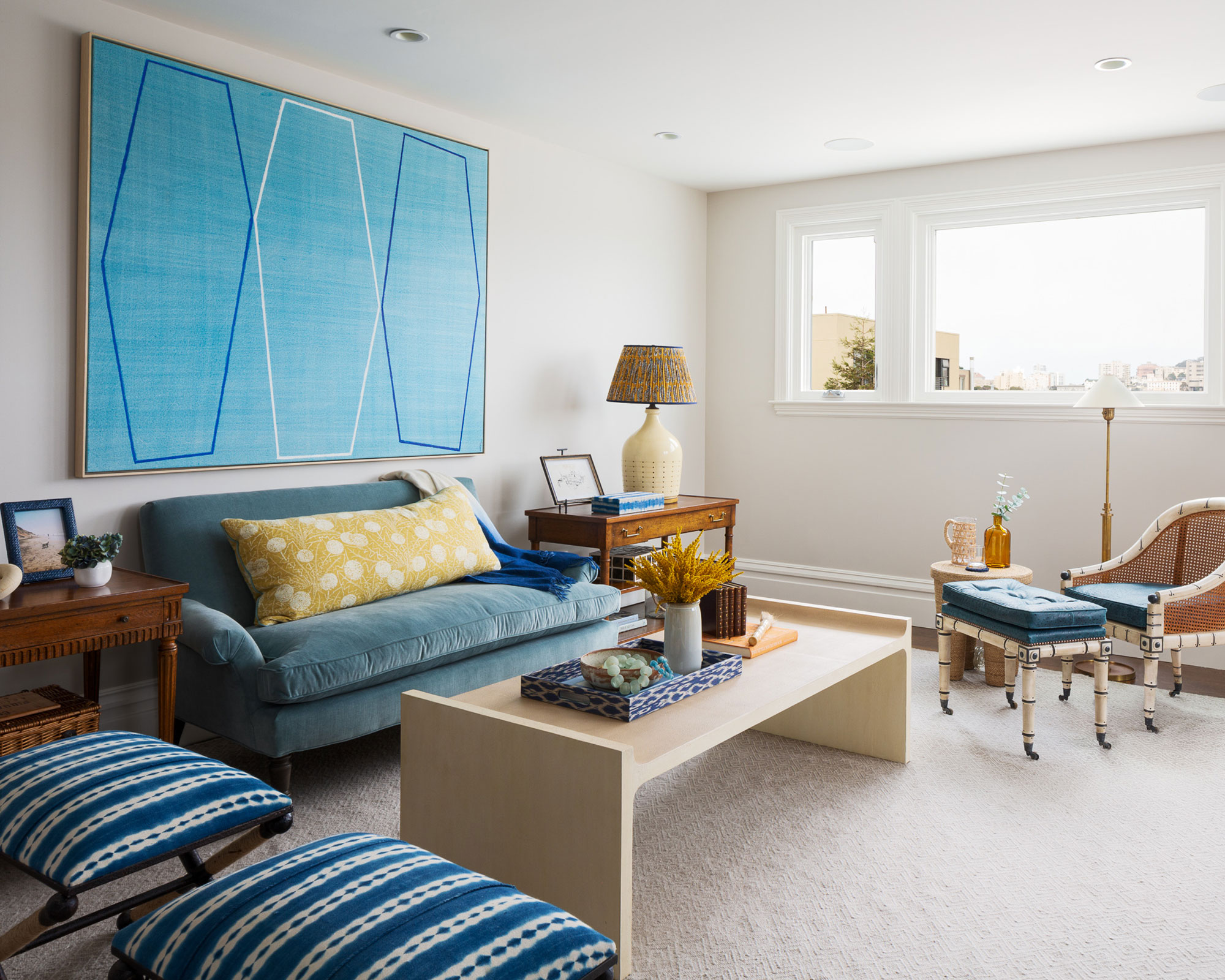
'Scale is a critical piece to consider,' says Mark Bittoni. 'One of the most significant whole house layout mistakes to avoid is creating rooms that are too small or too large.
It might seem obvious but small rooms can feel cramped and uninviting, while large rooms can feel cavernous and impersonal. Finding the right balance relative to other adjacencies and function is a subtle yet critical element to a successful floor plan.'
4. Not creating a sense of flow
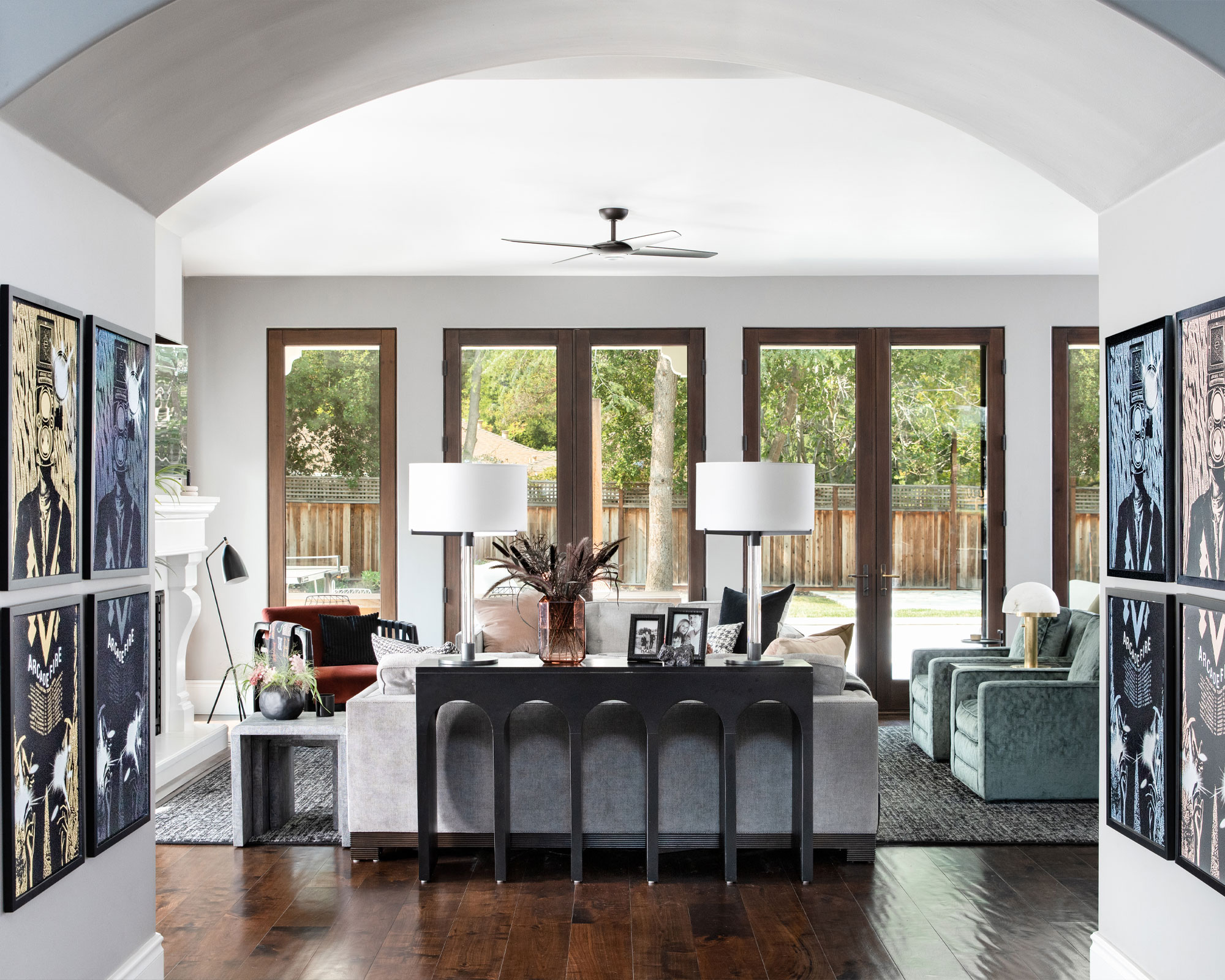
Moving through your home should be a smooth and seamless experience. Having the right room locations and using home decor ideas such as rhythm and repetition where each adjoining room is connected in some way, will work to create a sense of movement and flow.
'Ideally, with any layout that you are creating, you should not be creating dead-end spaces. The traffic should flow in a circular way, and if it’s a two-story space it should flow around a staircase. There should not be any dark, long dead-end corridors' advises interior designer, Natalie Rebuck.
For many, it is also important to create a sense of flow not only around the home but from indoors to outdoors, too. As architect Mark Bittoni says, 'being able to connect spaces to the exterior allows people to make smaller spaces feel and appear larger while creating a more holistic design.'
150 Best All New House Ideas, by Francesc Zamora | From $14.99 at Amazon
150 Best All New House Ideas is a visually stunning look at the latest in innovative home construction and interior design. It brings together an extensive collection of single-family houses from all over the world, created by distinguished international architects and designers. Part of the 150 Best series.
5. Too much open-plan

Of course, an open-plan layout can work wonderfully in many homes, and it is often a more practical choice for those with families or who love to entertain. As Mark Bittoni says, 'open floor plans create a feeling of spaciousness, and the flow between the various living spaces is smooth and natural.'
However, one of the biggest interior design trends we have seen in the past few years is a move away from open-plan spaces in favor of more cozy and comforting, broken-plan layouts that offer privacy.
Leigh Ann Raines, the founder of the interior design firm, Chic By Design, advises, 'avoid open-concept spaces that are too open. Creating zones is key to an inviting, comfortable home.
For example, relaxation is easier when not distracted by someone tidying the kitchen. Get creative with room-diver ideas that allow some separation of space. A simple bookshelf between areas can still feel open yet separate. If noise is an issue, be sure to layer textiles like rugs, window coverings, or even acoustic panels to absorb the many activities taking place simultaneously.'

Leigh Ann Raines is the founder and principal designer of Chic By Design, LLC, a full service interior design firm. Based in North Carolina, the firm also serves clients in Los Angeles, California. Her designs celebrate the architectural style of the home and create a rich tapestry that engages and embraces its residents and visitors for a lifetime to come.
6. Wrong window locations
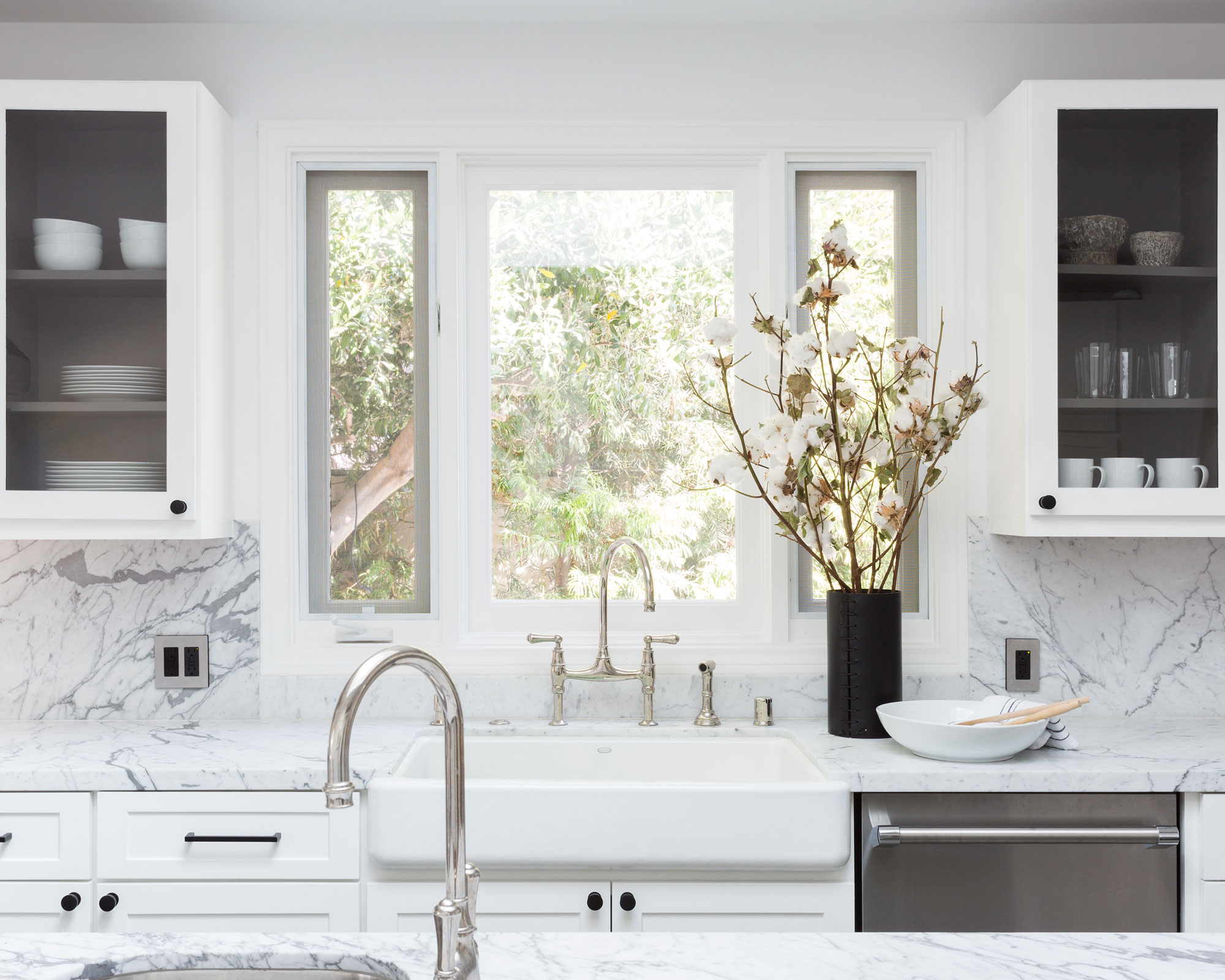
Planning your house layout and window locations according to the placement of the sun will only help you to maximize the amount of natural light that can flood into the space; helping to create a bright and inviting atmosphere.
Architect Jennifer L. Killian Smith says, 'know how your home sits in relation to sunrise and sunset, so you can plan for the best lighting in your home. The most appropriate orientation for indirect natural light is to the north. The south is consistently warm and gets the most sunlight, while eastern, early morning light is beneficial in the spaces you use when starting your day. While the hottest and least enjoyable is the west side, you can also use this to your advantage – like using a window to frame a magical sunset view.'
Natalie Rebuck also advises, 'laying out your furniture will also help with the placement of windows. It is important to put the windows in locations whilst you’re thinking about the furniture. For instance, would you rather have a piece of artwork above your headboard or a window? This is a case of personal preference, but something to think about it.'
7. Beautiful rooms left unused
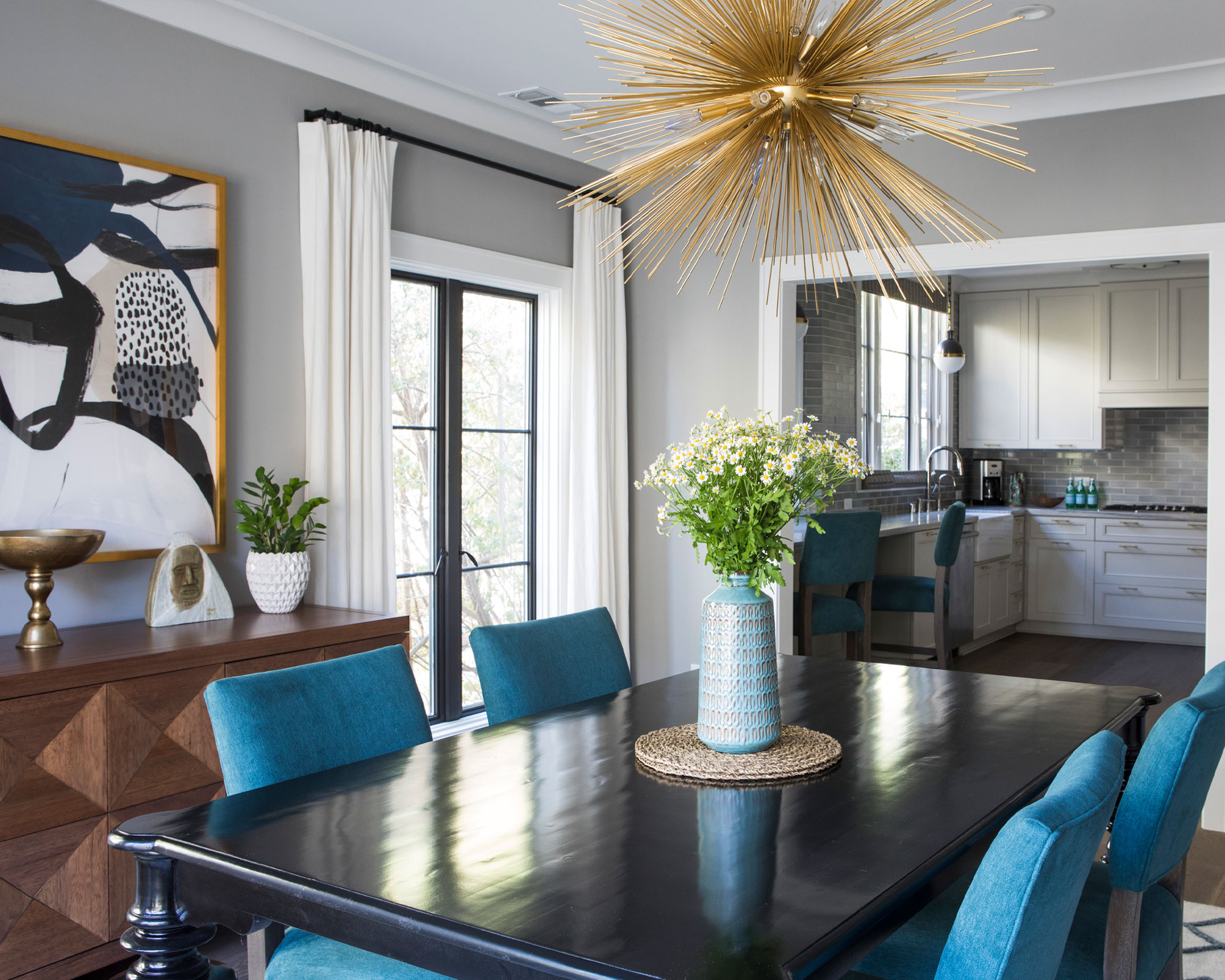
In an exclusive interview with Homes & Gardens, interior designer and TV host, Breegan Jane, explains how leaving beautiful rooms left unused is one of her biggest whole house layout mistakes.
'I am way more frustrated by a beautiful room that gets unused than an imperfect room that helps you live in your home.
Nobody has enough space, it doesn’t matter how big or how small the house is, everything from 1200 square foot apartments to 41,000 square foot houses, everybody always needs more space, and the only way to put that back in the whole home layout is to utilize your underutilized room. It’s about curating what you have for your needs.'

Breegan’s signature style meshes the artistic and elegant with livable comfort. She achieves a stunning, modern aesthetic with decor that maximizes elegance and fosters simplicity, serenity, and supreme comfort.
8. Nowhere for guests to dine
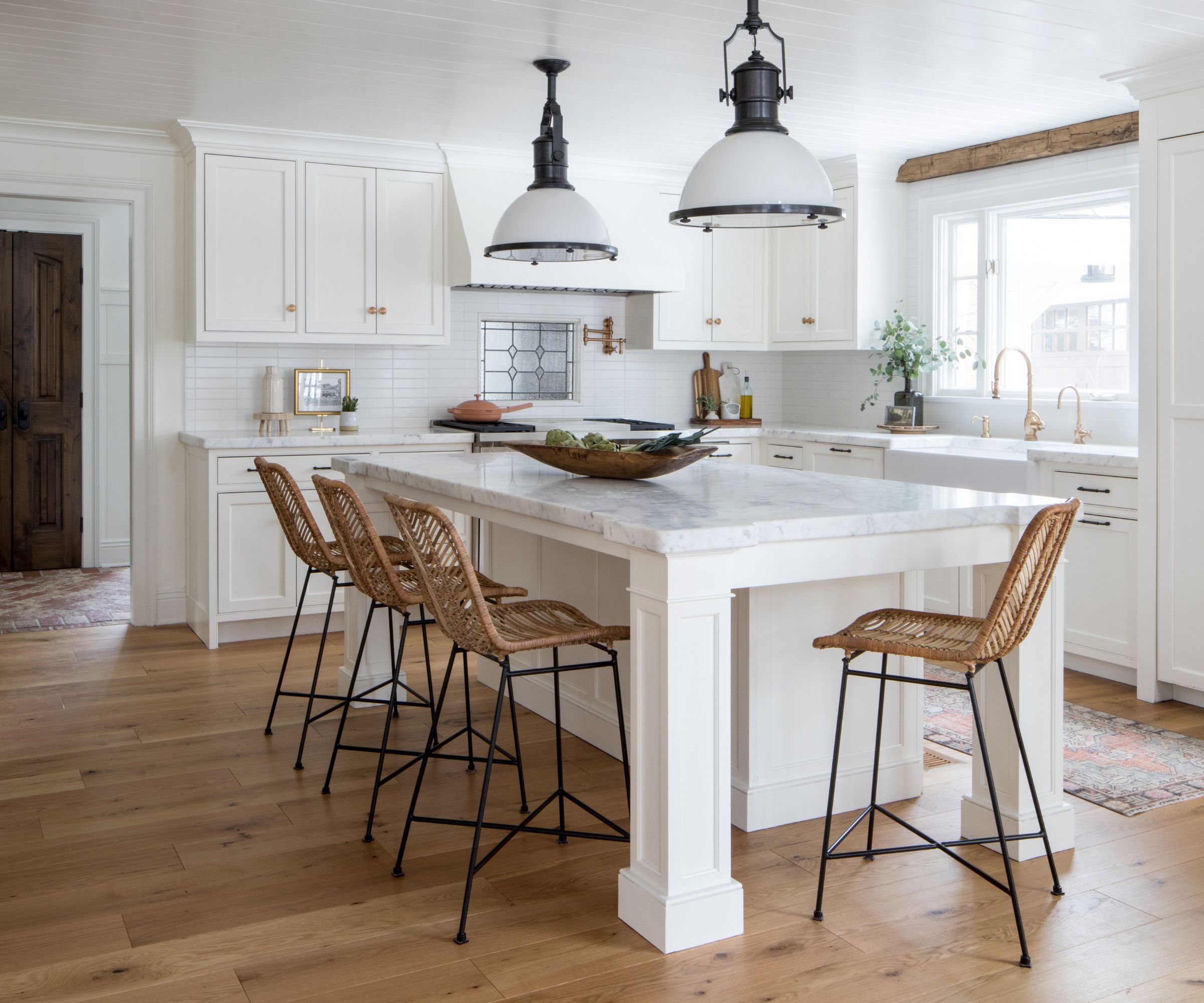
'It’s true that the modern, on-the-go lifestyle has brought a more casual approach to home living. Spaces previously used as dining rooms may have been converted into a home office or study. While this became necessary as work-life merged, we still need a suitable place for family and friends to gather and socialize over a meal,' says interior designer, Leigh Ann Raines.
'Mealtime can bring back our sanity as we nourish and connect. Having adequate space to enjoy communal meals in comfort does not include a plate on our lap. Small bunching tables are perfect for small spaces, where everyone can rest a plate and a cup, and comfortable seats around a kitchen island are also a must.'
From a separate dining room to kitchen island seating, creating zones other than living room seating ideas where you can sit, dine and enjoy the company of friends and family can help to create areas for socialization and connection.
9. Not planning a layout for the future
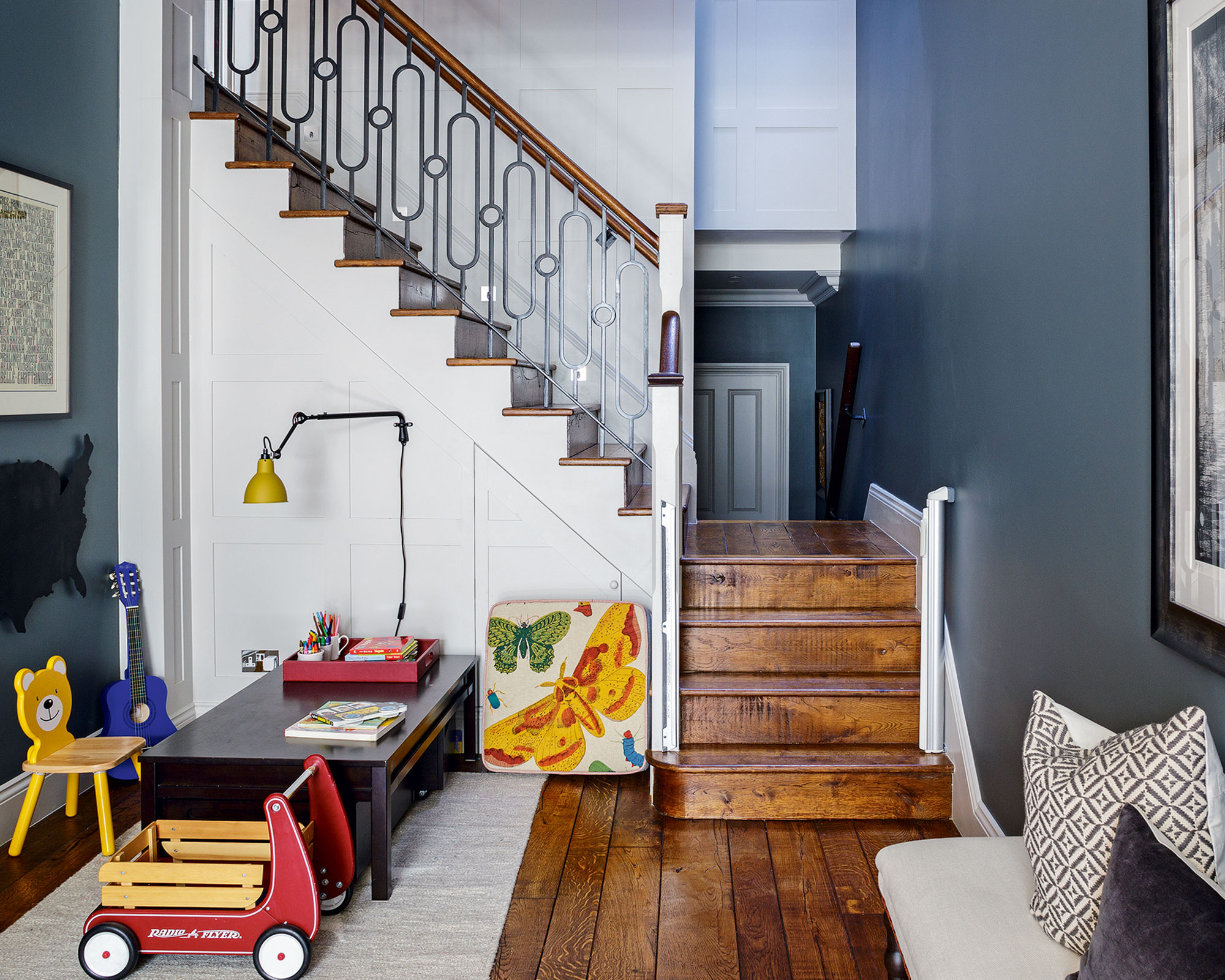
'After you've thought through the spaces you use on a daily basis, it's essential to determine your immediate and future needs, and how to ensure your whole house layout accommodates these functions,' says Jennifer L. Killian Smith.
'The season of life you're in is always changing and evolving, so I encourage my clients to not only plan for today but for decades down the road as well. Such as a playroom, you may have young children now, but as they grow the room can become something different, like a mother-in-law suite or a game room.'
Of course, certain elements of your layout can be changed down the line, but planning for the future as well as for the now will help to create a layout that can easily adapt to life's changes.
FAQs
What is a bad house layout?
From a lack of cohesion and flow throughout your home, creating awkward connections between rooms, to underestimating the importance of transitional spaces such as hallways and corridors, as we have explored in this piece, there are many design decisions that can lead to a bad house layout.
Your home's layout should allow for you to effortlessly live and move through each space, and cater to your lifestyle and daily routine with ease.
What is the most important thing in a floor plan?
As we have explored, there is much to consider when planning the whole layout for your house. From windows to room placement, future-proofing and room size, but one of the most important things when designing a home is ensuring that your floor plan reflects accurate scale.
Your floor plan needs to be an accurate representation of the size of your space, and the right scale will ensure that your room's precise proportions, sizing and measurements are all correct.
Avoiding these common whole-house layout mistakes and creating a layout where every room is properly used, appreciated and enjoyed, will establish a more functional living space that works in harmony with your lifestyle and the busy demands of modern-day life.

Zara joined Homes & Gardens in February 2022 as a Content Editor. After studying English Literature at University, she worked as an Ecommerce Website Editor, Content Writer and Buying Intern at multiple independent businesses within the luxury retail and lifestyle sectors. Her role at Homes & Gardens unites her love, experience and passion for the world of design and desire to create inspiring written content. She enjoys nothing more than discovering new trends, brands and products, whether that be in fashion, interior design or lifestyle.
