What’s the best layout for a narrow bathroom? Discover the top design strategies
Make the most of a narrow bathroom with layout advice from the pros
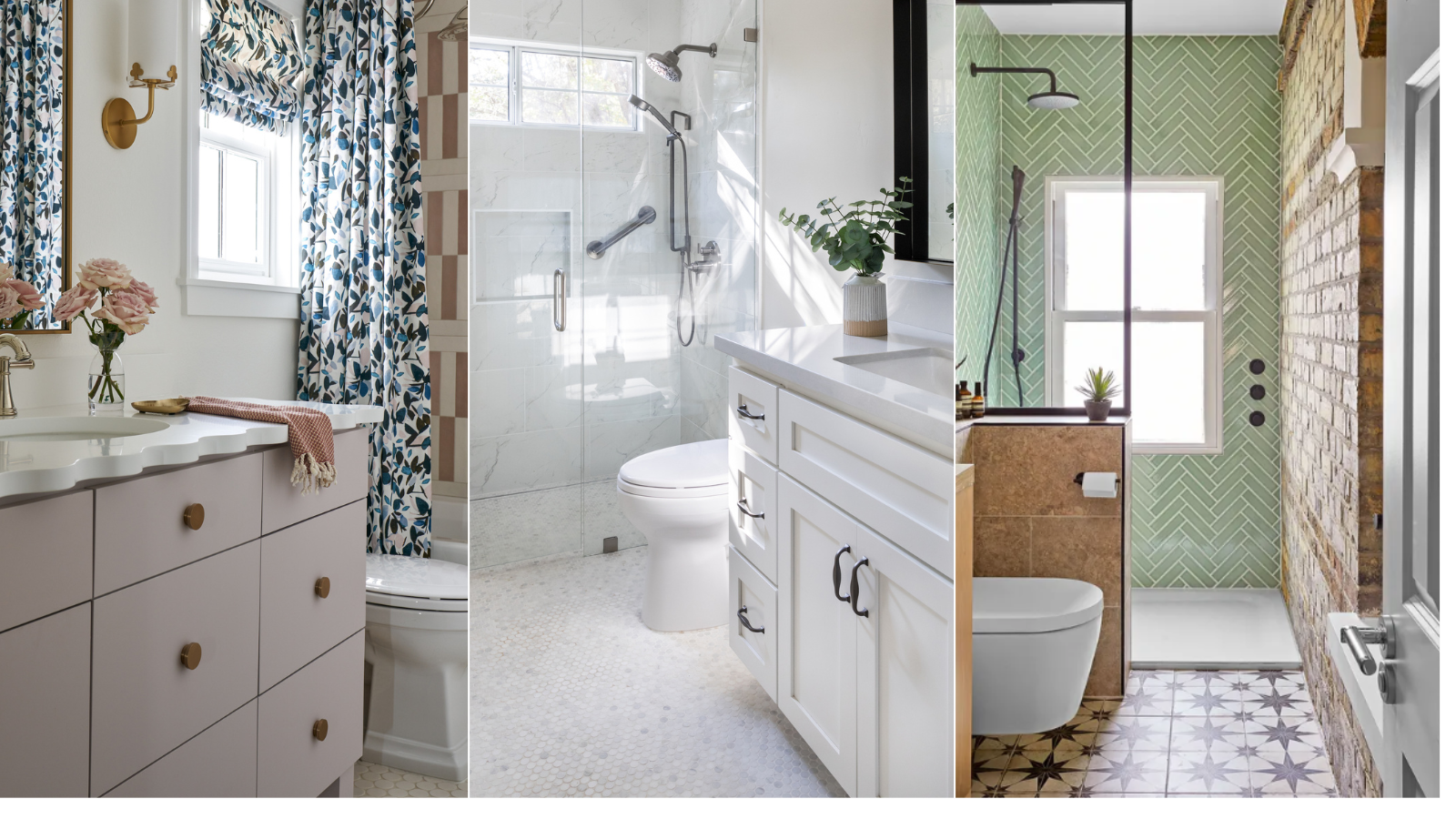

Achieve the best layout for a narrow bathroom and it will be functional and stylish – a hard-working part of a home and one that’s aesthetically pleasing, too.
Any space that’s shaped like a corridor is definitely a design challenge, though, and that includes a bathroom which must fit all the essential elements and introduce sufficient clearance in between them.
Whether you’re faced with a full, three-quarter or half bathroom with awkward dimensions, the design problem is solvable, however, using the expertise here from bathroom design professionals.
Best layouts for narrow bathrooms
Designing a bathroom is a chance to make your home a better place to live, but it’s vital to steer clear of the common bathroom layout mistakes to ensure your investment in a remodel is worth it.
There are a few awkward bathroom shapes you may find yourself faced with, and the narrow bathroom is among the most challenging. But a space like this can still be a success once you get in the know about the best layout.
Use a long wall for the vanity
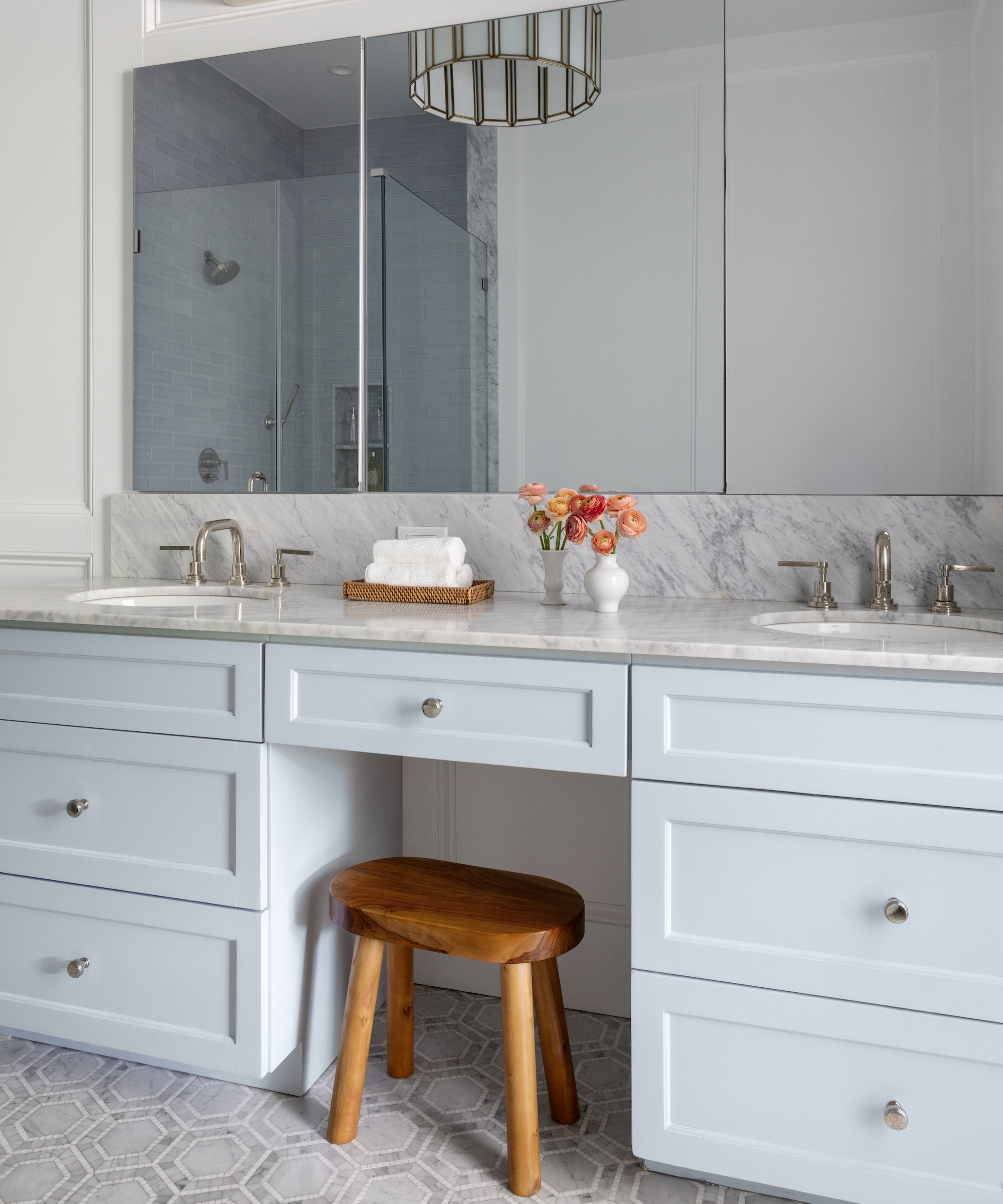
The dimensions of a narrow bathroom can be exploited with a bathroom vanity that’s made to fit a long wall.
‘This full bathroom has tall ceilings, no natural light, and a narrow footprint,’ explains interior designer Molly Miller. ‘Previously, a huge built-in tub was encroaching on the square footage of the shower. We installed a sleek, freestanding tub which allowed us to maximize the footprint of the shower, adding a bench and a niche.
‘Taking advantage of the length, on the opposite wall, we installed an 84-inch custom double vanity, which provides plenty of storage and conceals the toilet at the end of the space, creating a moment of privacy.
‘Material selections are key in a narrow or small space,’ she adds. ‘Here, we designed custom paneling to house a large mirror and medicine cabinets over the vanity, reflecting as much light as possible, while creating warmth and texture throughout the rest of the space. The result: a spa-like retreat for busy parents of three.’

Molly Miller is founder of Molly Miller Interiors, a full-service interior design firm offering a curated and personalized approach to residential interior design. With her collaborative approach and attention to detail, Molly combines her keen design sensibility with a deep understanding of functionality and materials to craft spaces that not only look beautiful but also enhance your daily living experience. Molly studied interior design at Parsons The New School of Design and also holds a Bachelor of Arts from Vanderbilt University.
Elevate the classic layout
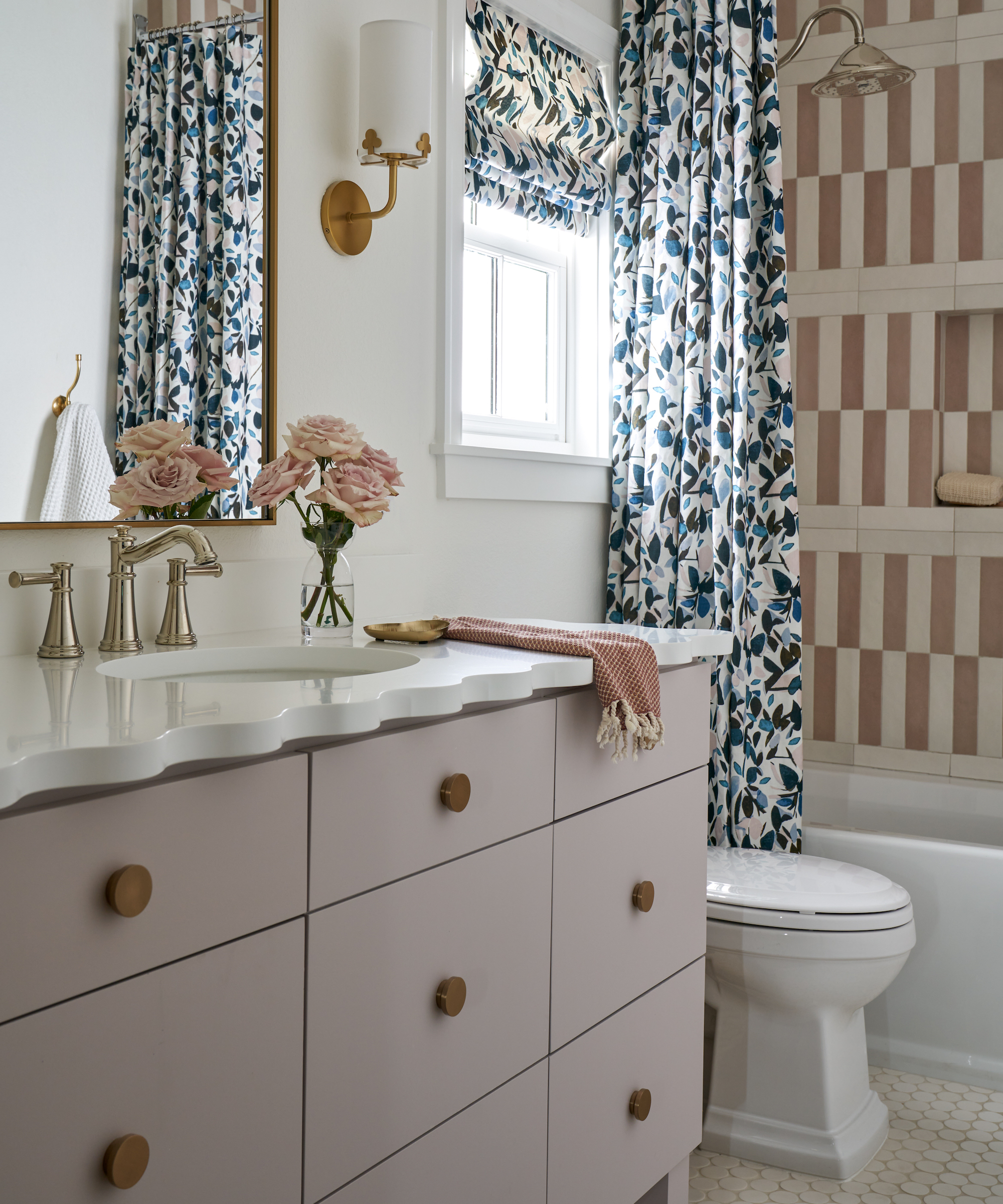
Try a tried-and-true layout for a narrow bathroom and incorporate thoughtful design details that make it a one-off.
‘The classic full-bath layout – the vanity, toilet, then tub/shower combo – remains a top choice for its space-efficient design,’ says Janelle Patton, the lead designer at Lark Interiors. ‘To elevate this common layout and give it some design panache, add a unique countertop edge, a beautiful shower curtain, and unique tile ideas.’

Janelle Patton is the creative force behind Lark Interiors. She is a northeasterner who never expected to fall in love with Dallas, but she was drawn in by the warm Texas winters and friendly people. Her design style blends modern and traditional touches, infusing each space with unexpected colors and vintage treasures for a distinct and curated feel. Janelle’s designs epitomize livable luxury, creating spaces that cater to real-life needs while maintaining a balance between sophistication, warmth, and playfulness.
Boost dimensions visually
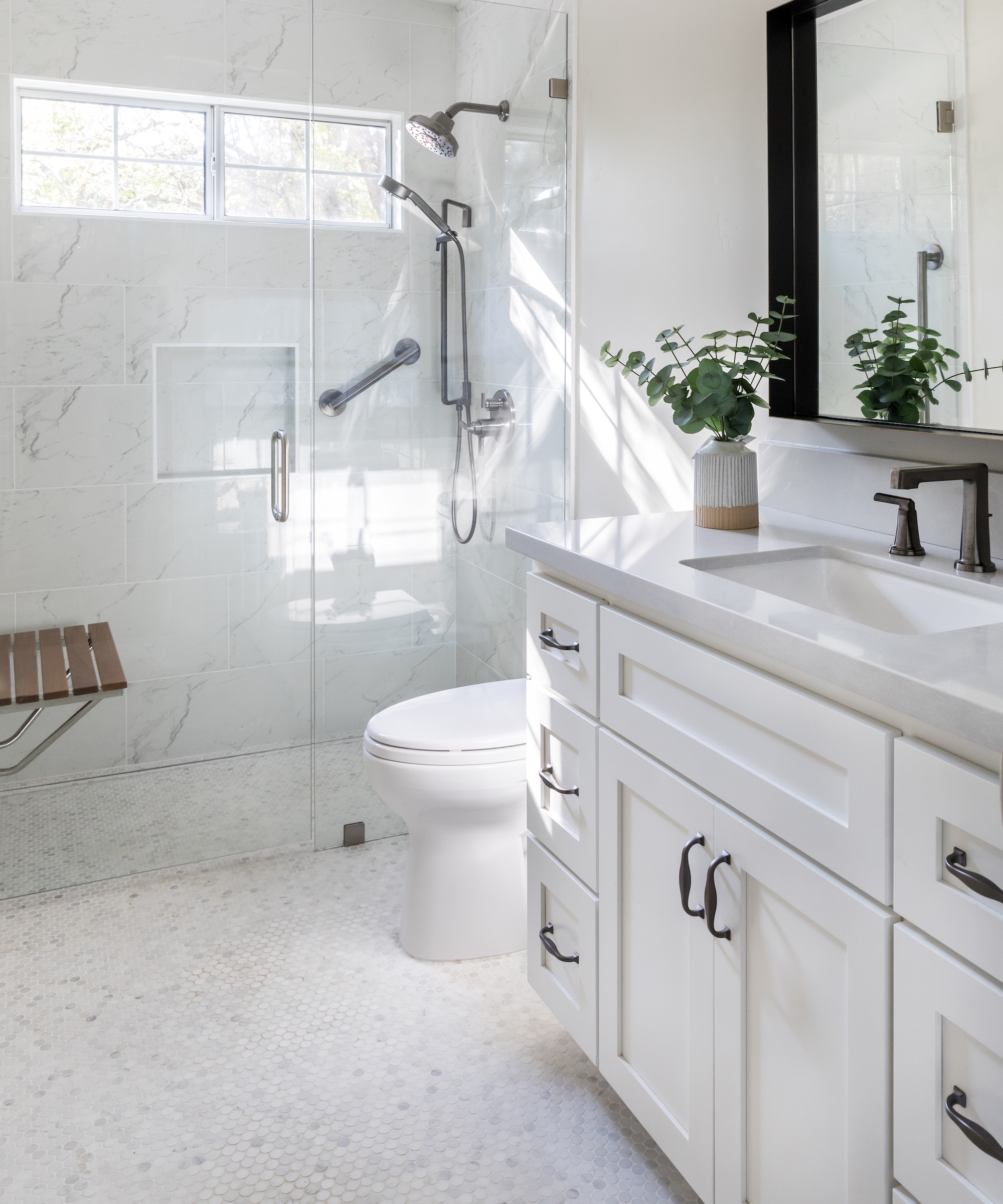
The key to a successful narrow bathroom layout can lie in the fittings that visually alter its dimensions.
‘Large bathroom mirror ideas and reflective tiles will maximize the light and help bring the illusion of depth,’ says Rebecca Ward, principal designer at Rebecca Ward Design.
‘Clear glass shower enclosures are a must,’ she adds. Consider a curbless shower design as here, too, to make the layout appear more spacious.
Reposition the elements
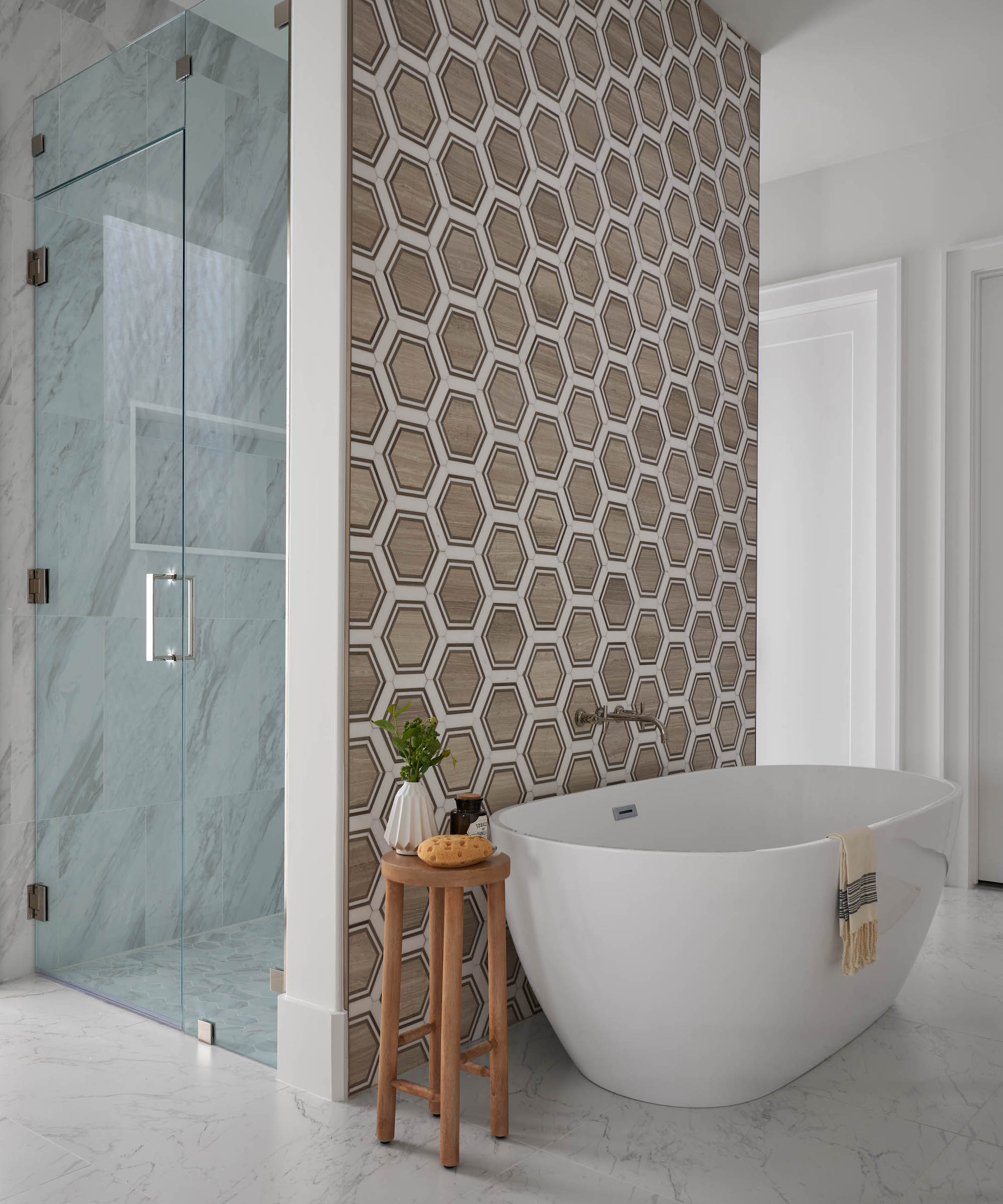
A narrow bathroom demands clever use of space and sometimes an alternative to the classic layout can make best use of it. ‘While we usually position the vanity along the longer side of a narrow bath, an alternative approach is to place it along the shorter side,’ says Janelle Patton.
‘Placing the tub in front of the shower, as demonstrated here, offers another excellent space-saving bathroom option.’
Maintain access
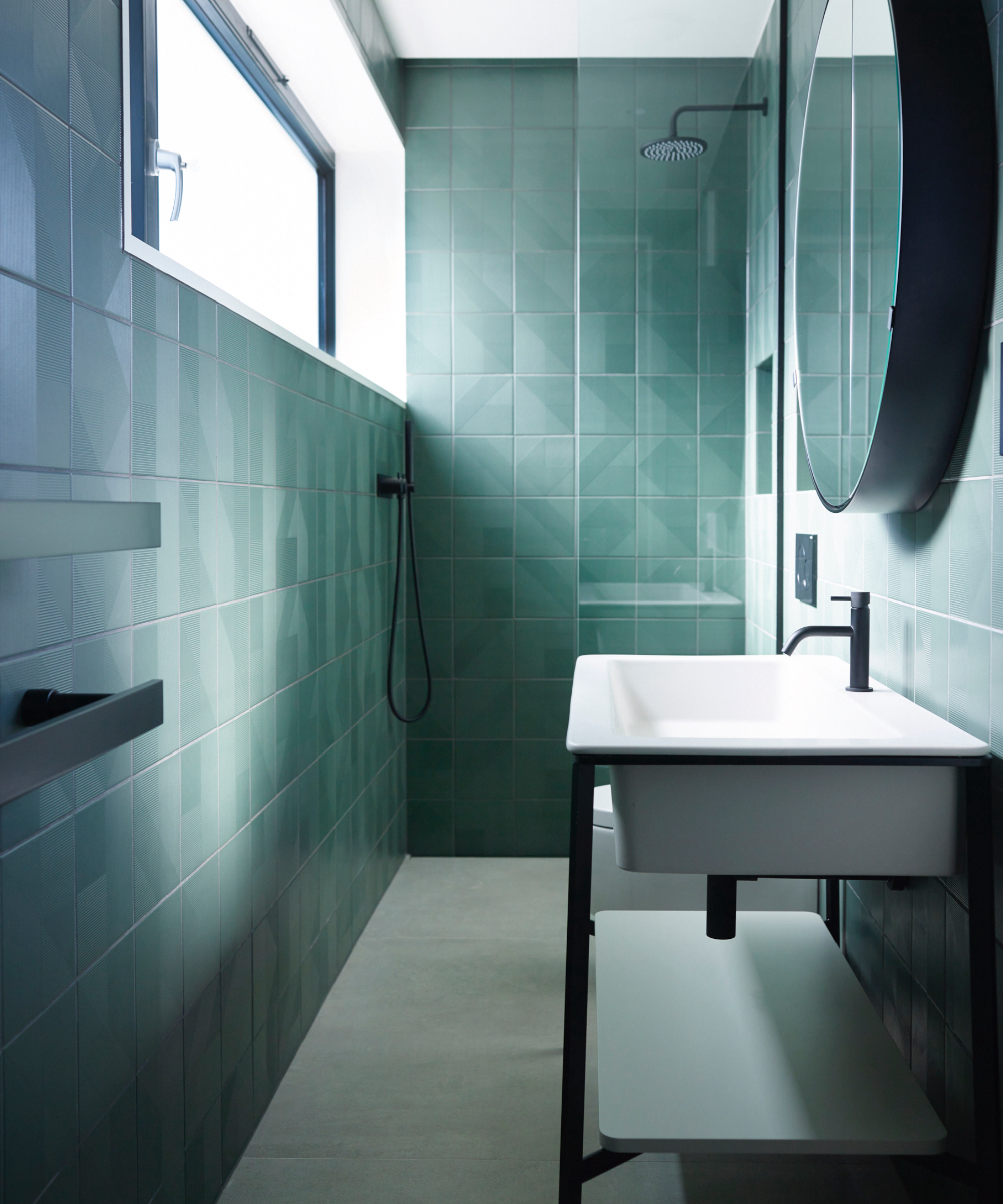
It’s vital to create a clear passage through a narrow bathroom. ‘The best way is to keep one wall completely open rather than staggering things and creating a bathroom obstacle course,’ advises Josh Rudin of ASAP Restoration.
With the bathtub or shower on the back wall that keeps the toilet and vanity plumbing lines all on one wall, he explains. ‘Keeping everything on the same wall not only makes the plumbing easier to work with, but also opens up the space as much as possible,’ Josh says.
Skip the shower door
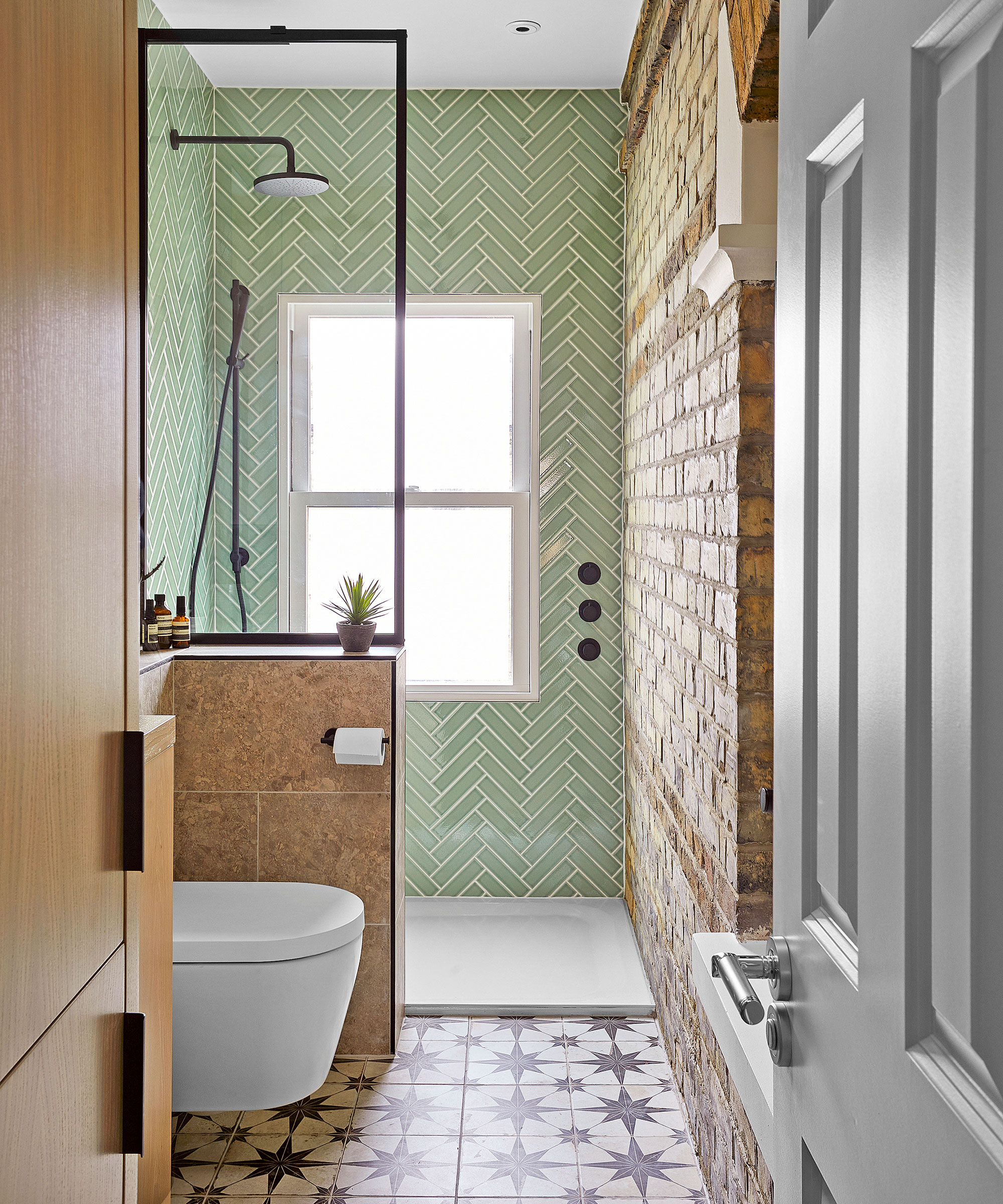
A neat way to optimize a narrow bathroom layout is to skip the shower door entirely.
‘We recommend a curbless walk-in shower with fixed glass only. No doors, even sliding doors, as it will make the space feel tight,’ say Alexander Stabler and Fredric Godinez of Fredric Alexander, a design studio located in Las Vegas.
Go opposite for a half bathroom
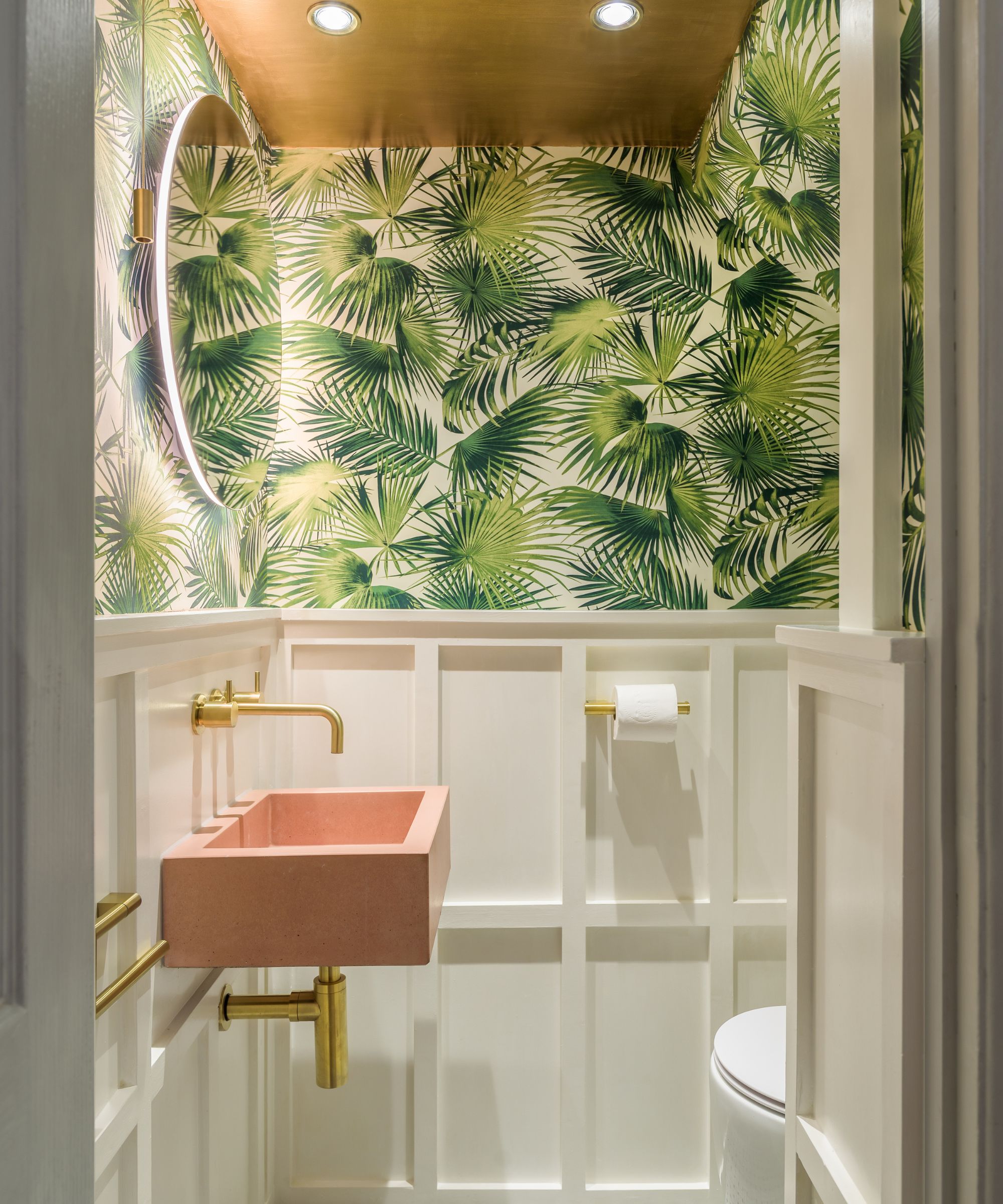
A narrow half bathroom needs a thoughtful layout, too. ‘In a narrow half bathroom, which includes only a toilet and a sink, I suggest placing the sink and mirror on one side of the room and the toilet on the opposite side,’ says interior designer Vincent Larson of Coppersmith.
‘This layout creates a clear, unobstructed pathway from the door to the sink, which is essential in a narrow space. By placing the sink and mirror on one side and the toilet on the opposite side, you create a functional separation that enhances usability. Upon entering the bathroom, the sink becomes the immediate focal point, making the space feel more inviting and spacious. This arrangement also ensures that there is enough room around each fixture, preventing the bathroom from feeling cramped. The separation allows for a more comfortable and practical use of the space, making it easier to navigate and use the fixtures without feeling restricted.’
Use the corners
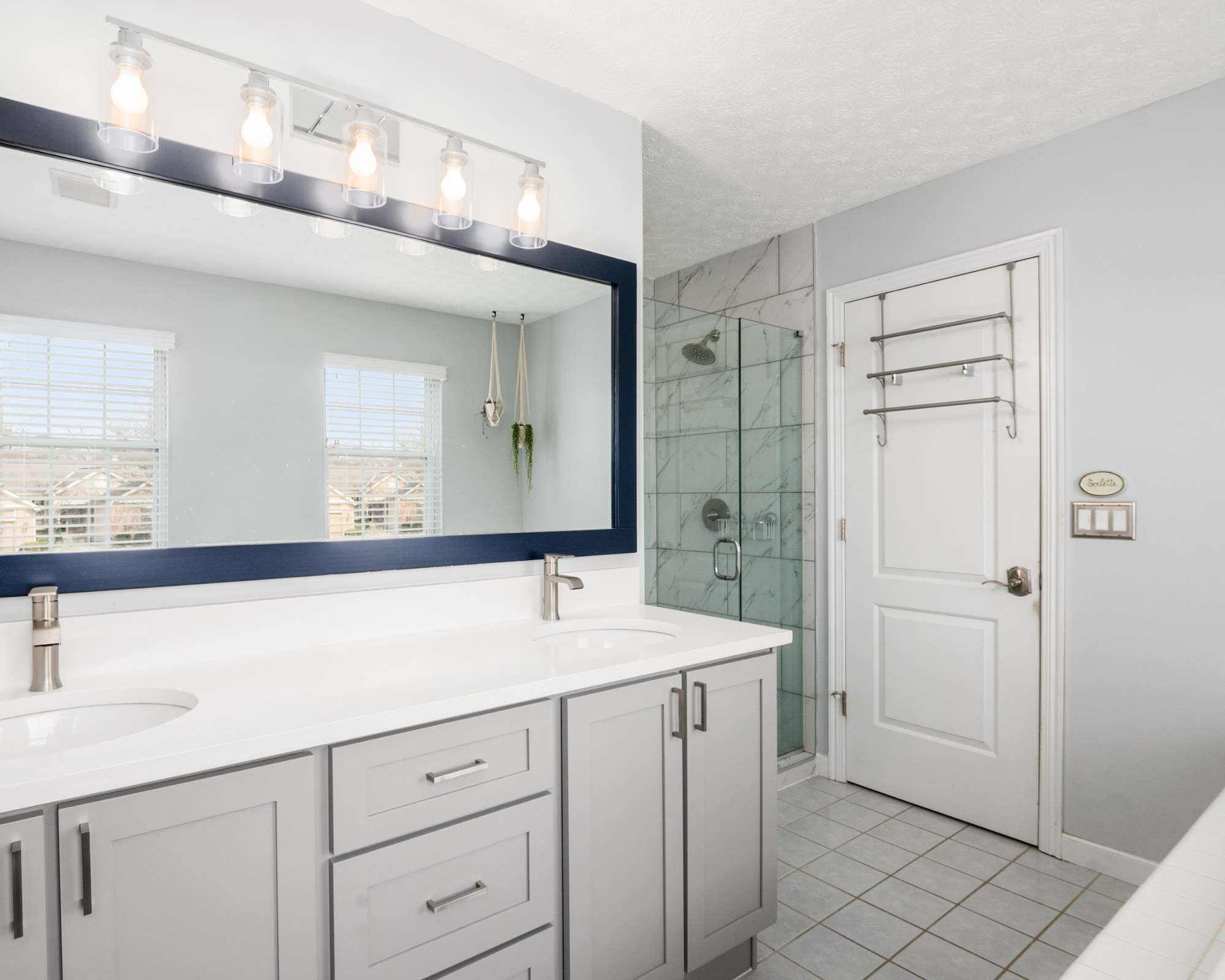
Make more of a narrow bathroom by working the corners, says Brad Hulls from Kitchen Solvers of Columbus, which also specializes in bathroom remodeling.
‘Utilizing corners for fixtures helps in maximizing the available space,’ he explains. ‘On this particular narrow bathroom remodel we placed the shower on one end behind the door, and the toilet at the other end, creating design balance and privacy. This layout also packs a full bathroom punch, with a soaker tub directly across from the 60 inch double sink vanity, which is framed with a black satin full width mirror, making the bathroom feel larger than it is.’
Wall mount where possible
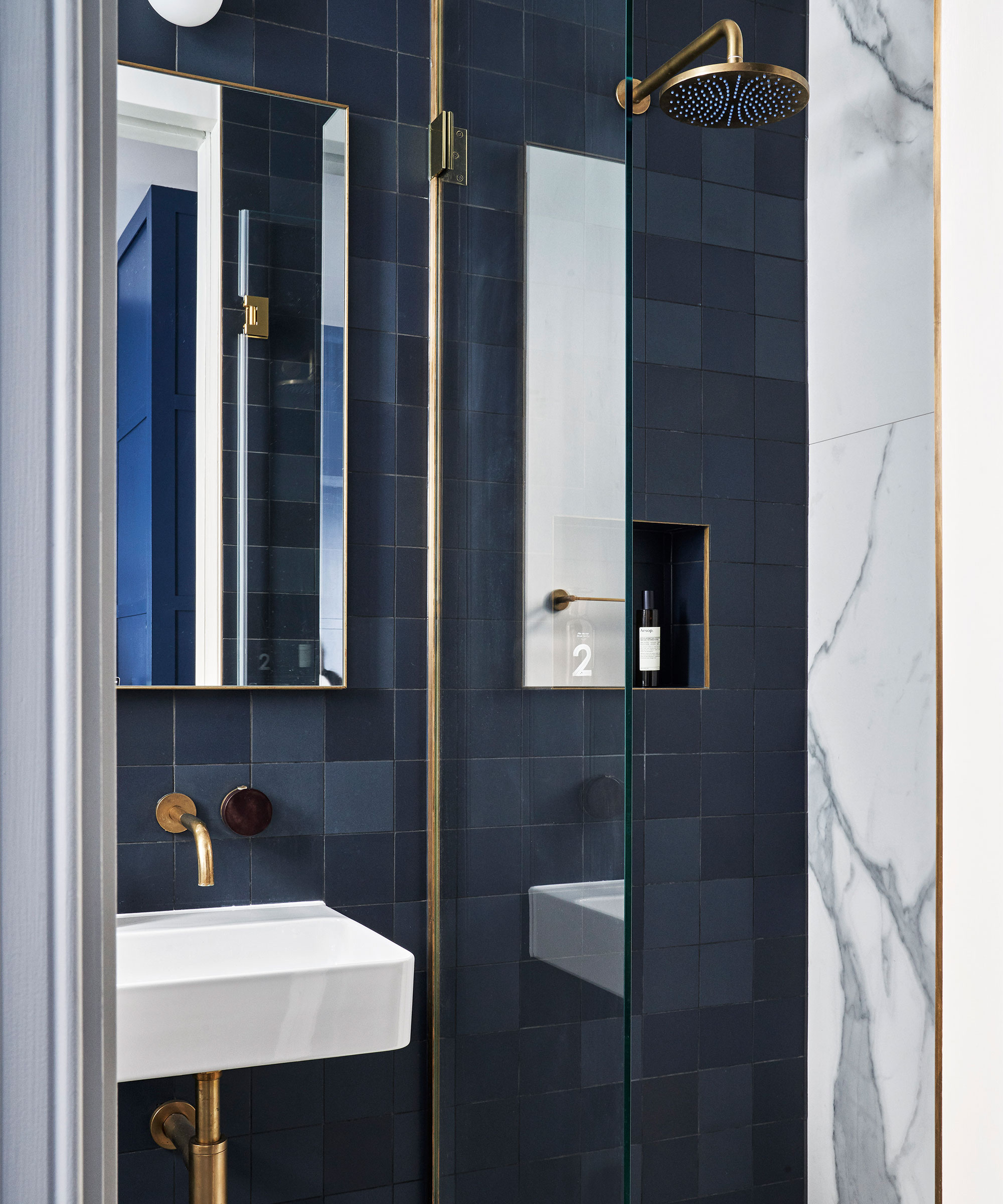
Wall-mounting can be a huge benefit in a narrow bathroom. ‘We will often install floating vanities to give the impression of more floor space,’ says Rebecca Ward.
‘Bonus! Wall-mounting the faucet can allow for narrower vanity depths. Pedestal vanities in a powder room work great, trading bulk for elegant metal legs and exposed plumbing.’ And for more space? ‘Try wall-mounting the toilet to gain up to 12 inches back in the room,’ she says.
Narrow bathrooms are tricky spaces to get right, but a good layout makes all the difference. Really consider the layout before you get into any other details because this will make or break the space.
Sign up to the Homes & Gardens newsletter
Design expertise in your inbox – from inspiring decorating ideas and beautiful celebrity homes to practical gardening advice and shopping round-ups.

Sarah is a freelance journalist and editor. Previously executive editor of Ideal Home, she’s specialized in interiors, property and gardens for over 20 years, and covers interior design, house design, gardens, and cleaning and organizing a home for Homes & Gardens. She’s written for websites, including Houzz, Channel 4’s flagship website, 4Homes, and Future’s T3; national newspapers, including The Guardian; and magazines including Future’s Country Homes & Interiors, Homebuilding & Renovating, Period Living, and Style at Home, as well as House Beautiful, Good Homes, Grand Designs, Homes & Antiques, LandLove and The English Home among others. It’s no big surprise that she likes to put what she writes about into practice, and is a serial house renovator.
-
 Ina Garten's storage pantry is an insightful window into all of the best cookware used by the chef – and it's easy to recreate on your kitchen shelves from $48
Ina Garten's storage pantry is an insightful window into all of the best cookware used by the chef – and it's easy to recreate on your kitchen shelves from $48The beautiful dishware in The Barefoot Contessa's Hamptons pantry showcases the tools she uses most often to cook – this is exactly how you replicate it
By Sophie Edwards Published
-
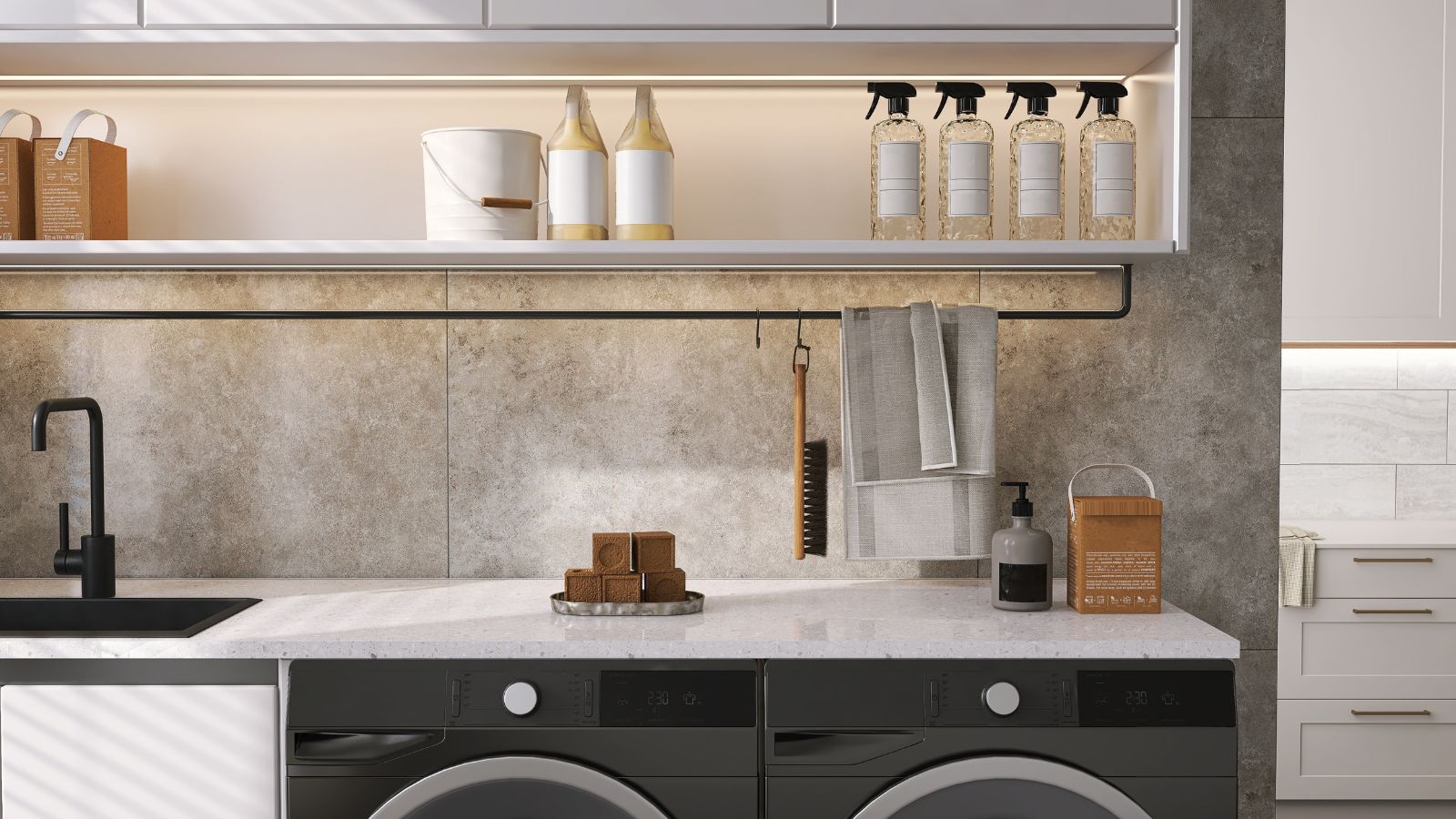 Extend the lifespan of your appliance with 5 simple but crucial washing machine maintenance tips
Extend the lifespan of your appliance with 5 simple but crucial washing machine maintenance tipsFrom cleaning the filters to keeping the door open, experts reveal the washer tips they swear by
By Andy van Terheyden Published