This 1930s house in Texas has been given a characterful update with vintage furniture and collected decor – take a look inside
Textured wood and a cohesive color palette reinfuse much-needed charm
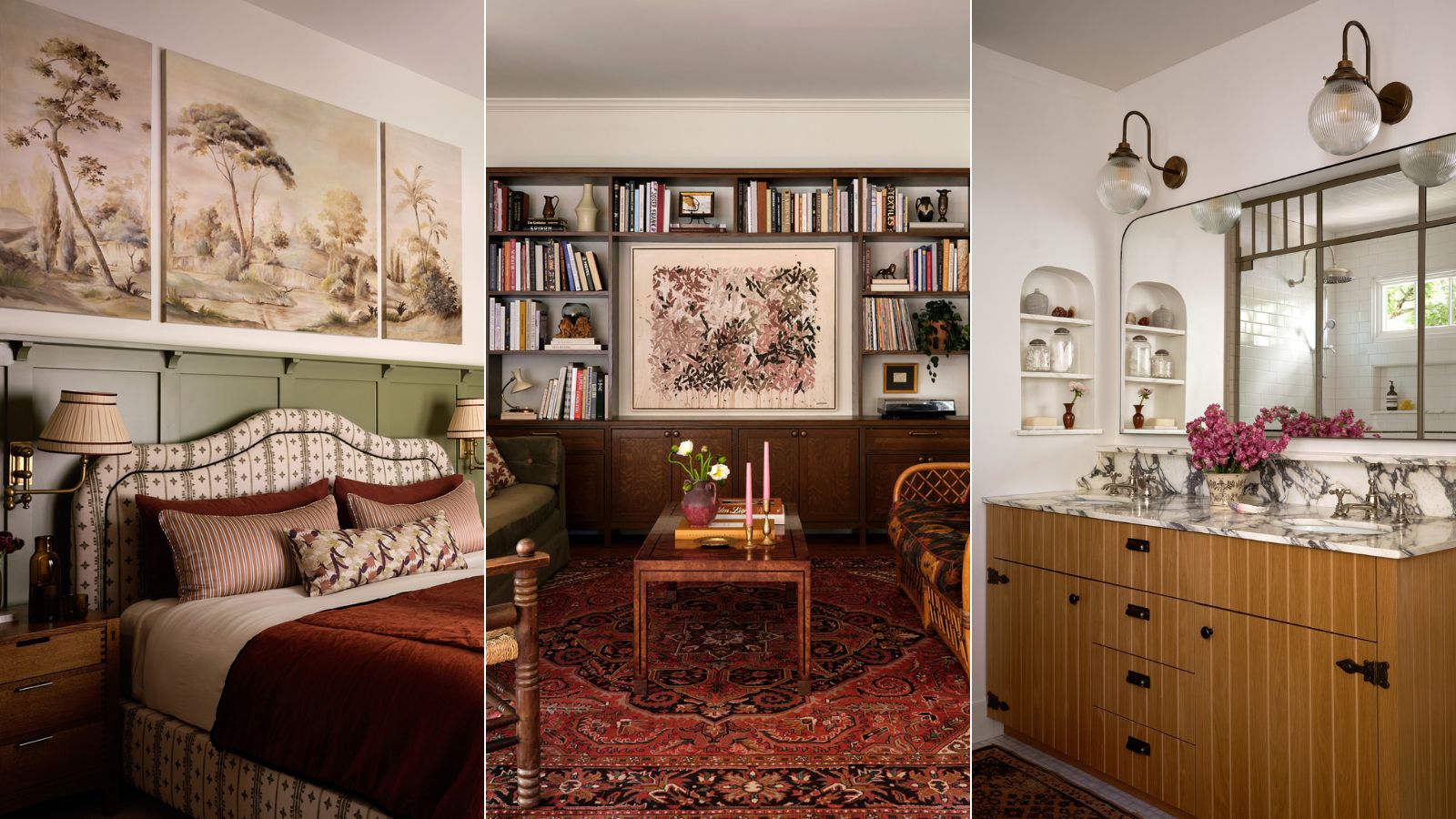

Charm and character are elements that every home needs – and deserves. From color and pattern to architectural details and decor, the right pieces and designs can truly elevate a property's appeal – especially in a period home.
You might expect a historic home to come intact with architectural stories of its past. Yet in many cases, these details have been lost or removed – something designer Ali Burgoon Nolan experienced when she purchased her home.
But with a keen eye for authentic designs of her home's era and a thoughtful rejig of the existing layout, she's created a home full of character and personal touches that pay homage to its roots. Here, we take a look inside and learn some key lessons about decorating with antiques to revive a home.
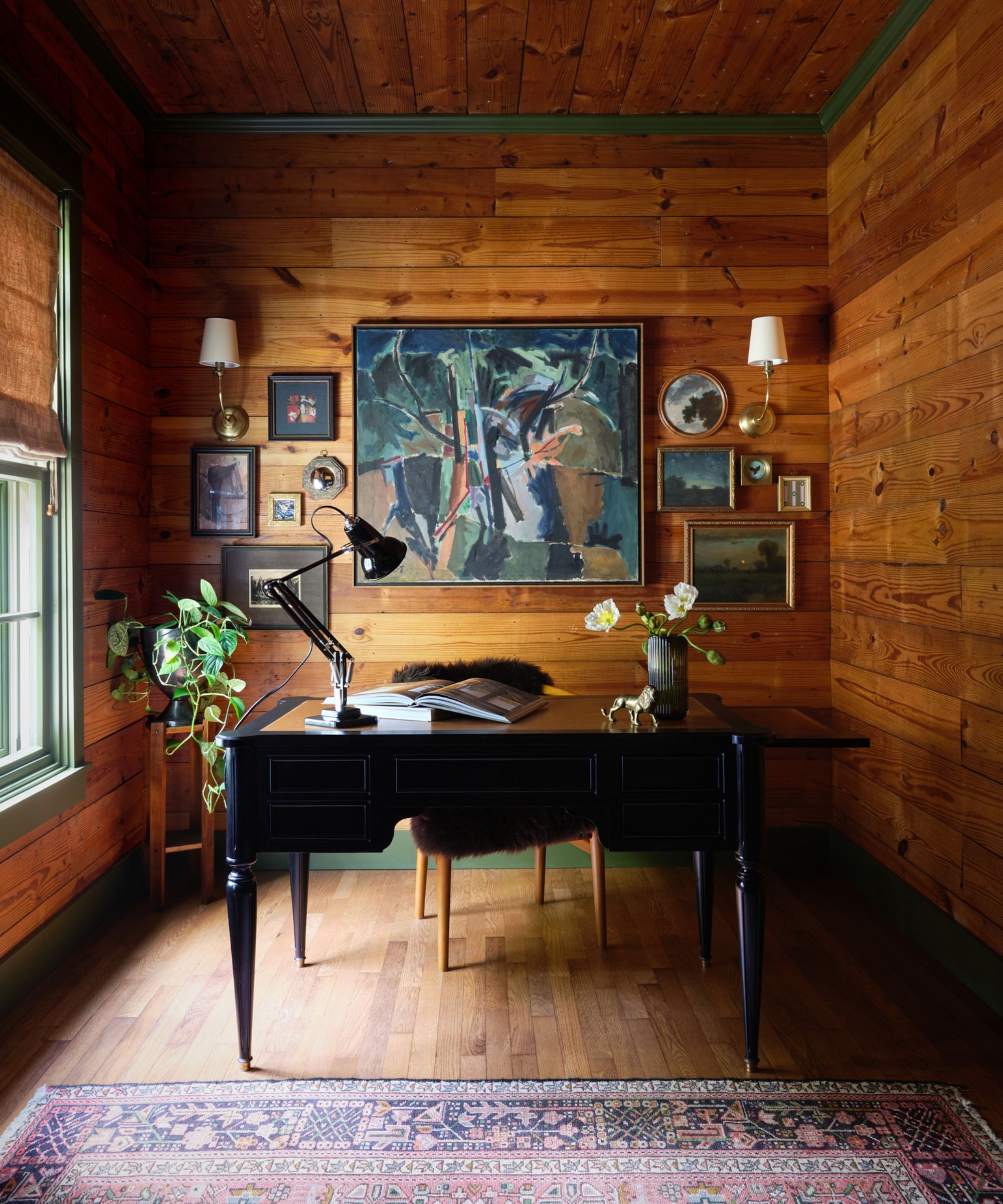
'When we purchased this home, it had been lovingly lived in by the same owner for 50 years – but it truly felt like time had stood still. It was a blank slate, untouched and ready for transformation,' says owner Ali Burgoon Nolan, principal designer and owner at Studio Burgoon.
'What drew us in immediately was the incredible location within Hyde Park – a perfect blend of historic charm, tree-lined streets, walkability to local cafes and shops, and a peaceful, community-focused atmosphere – and the lot itself, featuring two majestic pecan trees that provide a canopy of shade through Austin’s hot summers.'
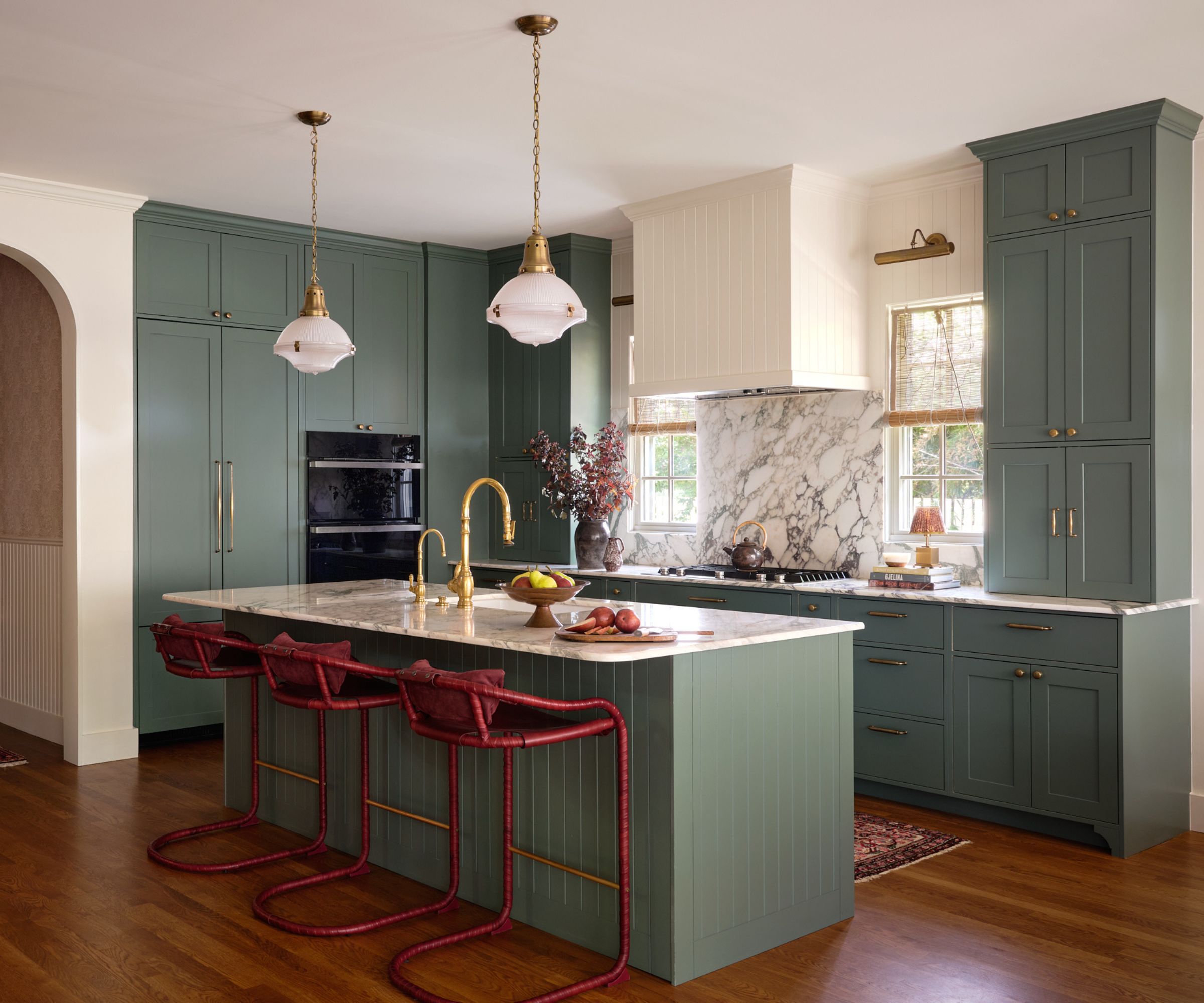
While the location was nothing short of picture-perfect, the same couldn't be said for the interiors. To create a home that was fit for her needs and lifestyle, the space needed to be reimagined, starting with the layout.
'The living spaces were disjointed, and the flow didn’t suit how we wanted to live. For a home with such beautiful outdoor potential, that separation was a missed opportunity,' explains Ali.
'We flipped the layout, moving the living room from what is now the front bedroom to what was previously the primary bedroom at the back of the house. Entertaining and cooking are a big part of our lives, so creating a seamless indoor-outdoor flow between the kitchen, living room, and backyard was key,' she adds.
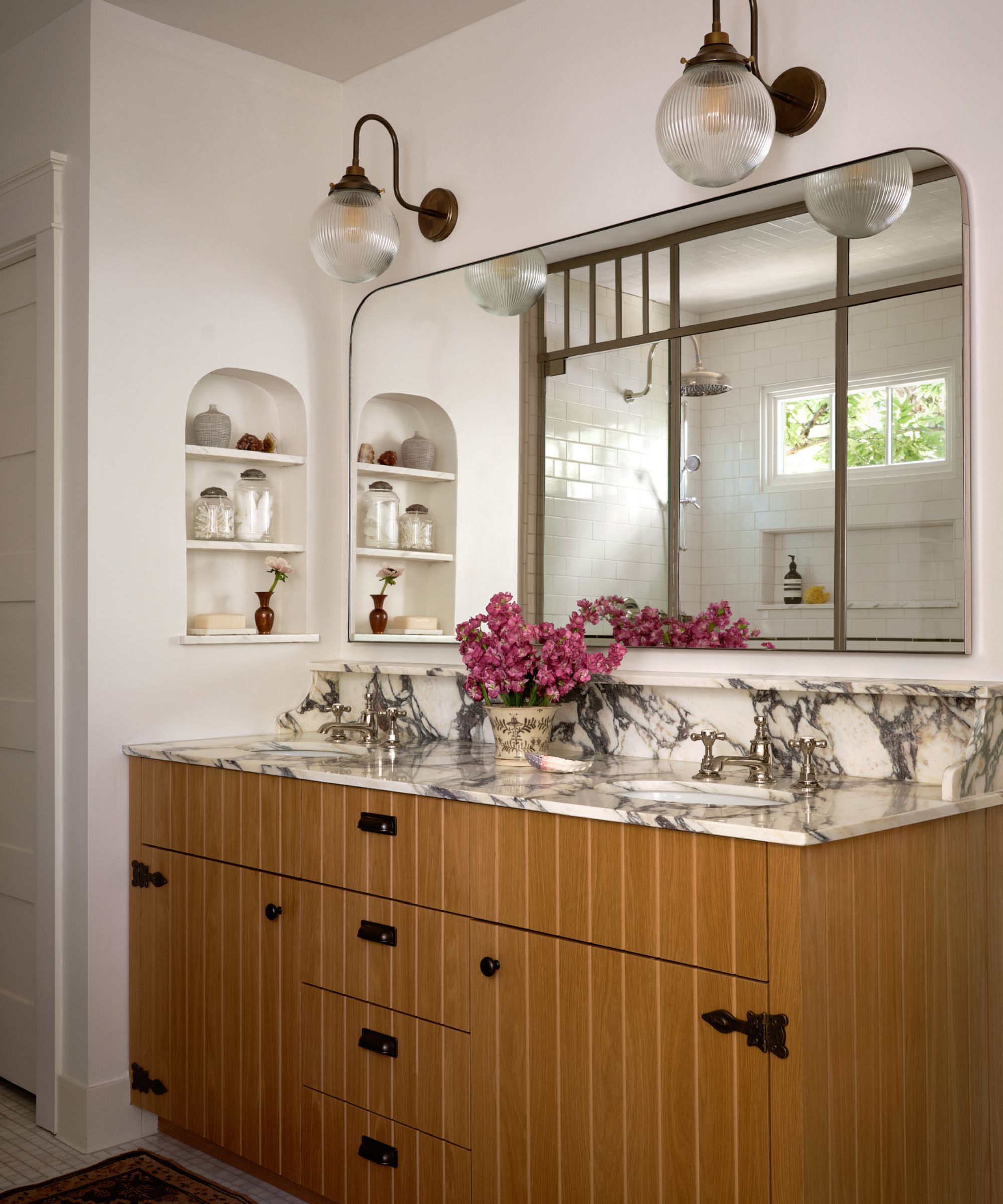
As well as reconfiguring the layout, it was clear she would need more square footage. So, the original bedroom was turned into a mudroom and laundry room, with a side entry porch added to the exterior. To relocate the bedroom, an extension was needed.
'[We] also added a two-story addition to the back of the home, which gave us a spacious great room downstairs and a serene primary suite upstairs. This area has become the heart of the home and feels like a peaceful treehouse retreat, with the lush greenery of the backyard as the perfect backdrop. It’s easily our favorite spot and where we spend most of our time.'
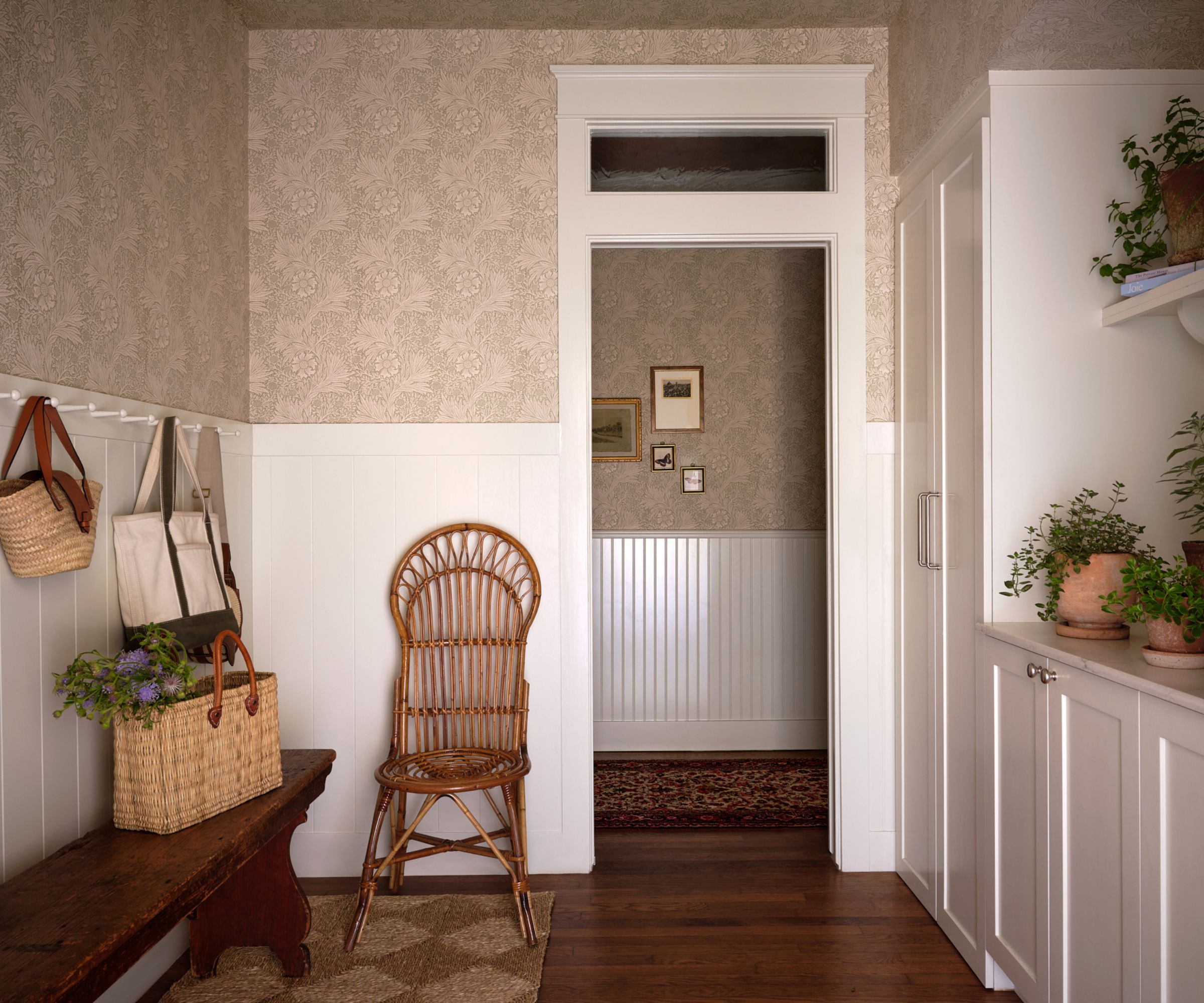
With a more considered, livable layout created, Ali's focus turned to the decor. Built in 1939, the interiors should have been filled with period charm, but instead, the bare bones of the house lacked any character or interest. Something she was keen to rectify.
'We knew the house had great bones, and with thoughtful updates to the layout and some creative vision, it could shine again. Our goal was to inject character back into the space while creating a functional, welcoming home that truly reflected how we live and entertain,' she says.
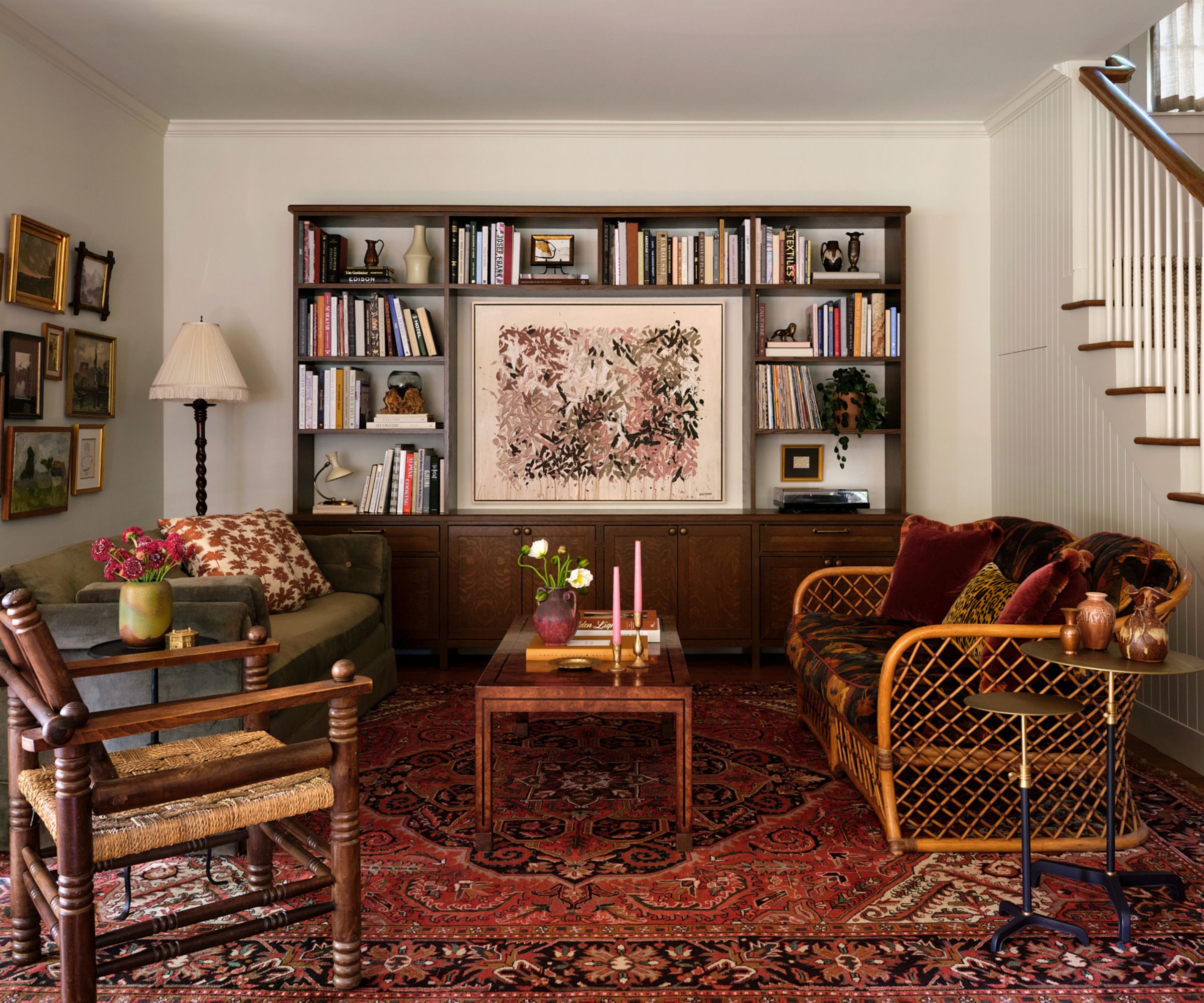
To ensure the details and character felt authentic to the property, Ali took inspiration from classic Arts and Crafts architecture, blending historic details with a cozy, lived-in style.
'The home now feels like a warm embrace of timeless charm and thoughtful craftsmanship. Original features, like longleaf pine shiplap, were uncovered and celebrated, while new elements, such as transom windows with mouth-blown restoration glass, were carefully integrated to enhance its character,' she explains.
'Vintage-inspired accents add a layer of story and soul, creating a space that feels both refined and approachable. It’s the perfect blend of comfort and authenticity, where every detail invites you to slow down and savor the moment.'
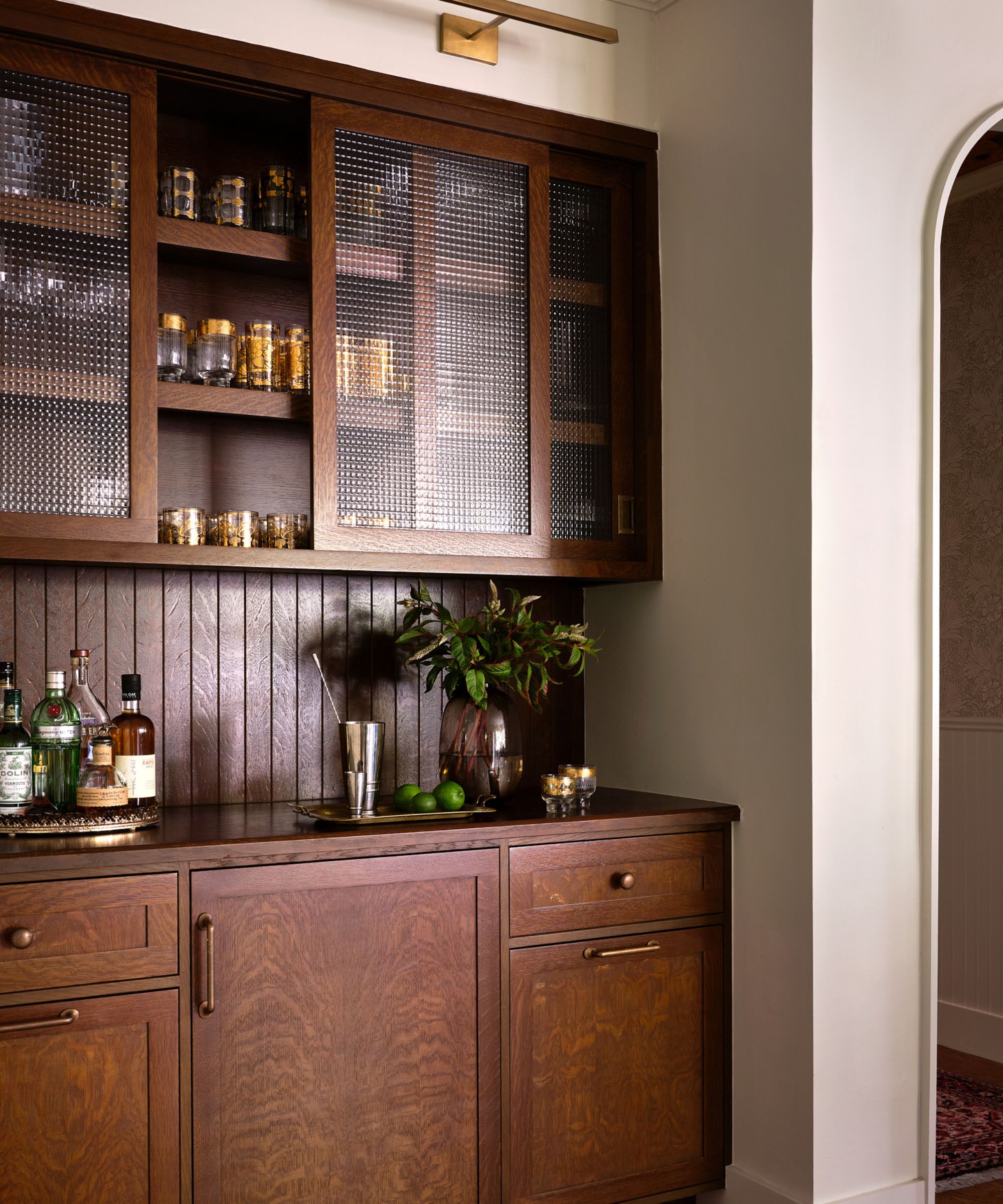
One of the stand-out features is the home bar, which epitomizes vintage style. Curated using materials authentic to the property's era, the bar and media unit were made using 'old-growth, quarter-sawn white oak with its unmistakable heavy ray fleck pattern.'
'The old-growth white oak was milled for all the front-facing components of the bar and media center, with much of it going toward fabricating the countertops. Thoughtful details, like the bowtie inlays on the media center doors, were crafted from leftover pieces of the same lumber, ensuring nothing went to waste,' she explains.
'For the bar, we incorporated architectural waffle glass in the upper cabinets, adding a vintage texture that beautifully complements the home’s 1930s roots. I love how this subtle texture softly conceals my vintage cocktail glass collection, allowing just a hint of the gold details to peek through.'
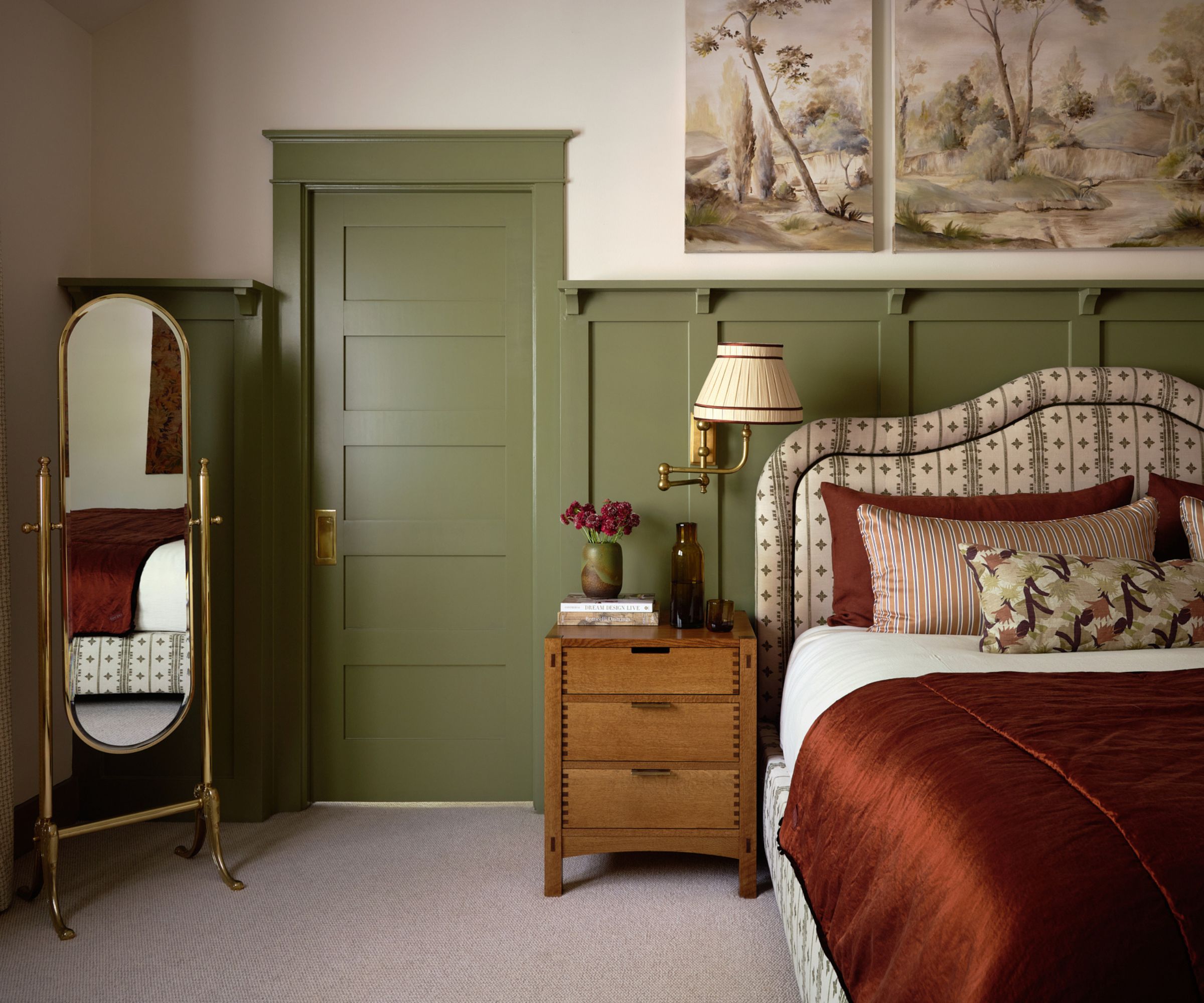
But the true star of the show is the new primary bedroom. Serene perfectly describes this space – her ethos for the design was to create a tranquil retreat with luxurious features, such as motorized drapes, custom furniture designs, and an authentic tripod table by French designer Charles Dudouyt.
'Some of my favorite furniture pieces are here, starting with the custom nightstands I designed featuring finger joint drawer details and a clever cutout for charging cords – functional and beautiful. The lounge chairs with ruched backs are particularly special; they were custom-designed for a hotel project I worked on years ago, and their petite footprint feels right at home here.'
It's attention to detail that elevates the overall look and feel of the space. 'The custom bed, upholstered in Virginia Kraft Moroccan Stripe fabric, ties beautifully in with the olive board-and-batten wall behind it,' says Ali.
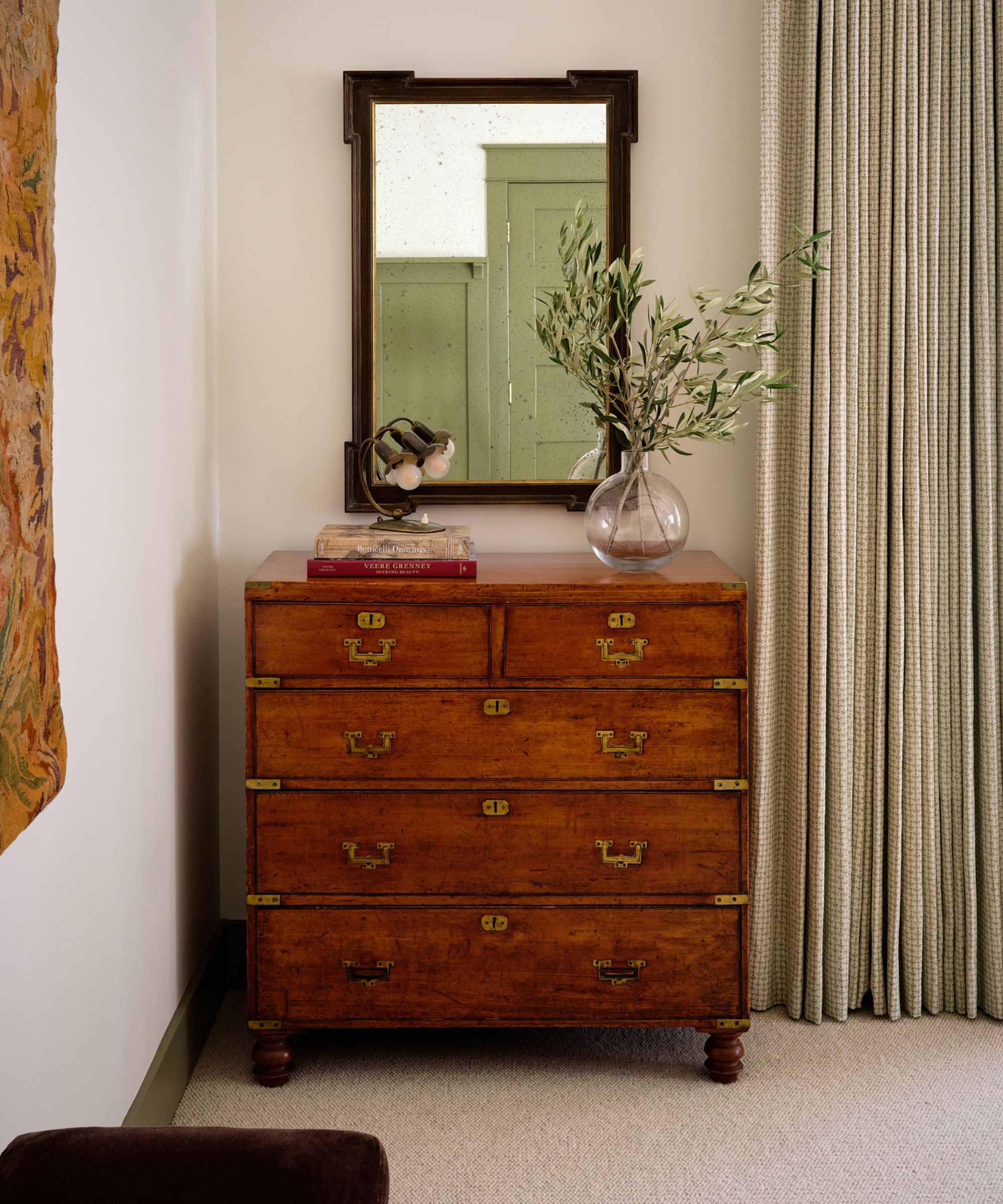
'The English campaign-style dresser holds a special place in my heart. After being inspired by English campaign furniture pieces I saw during a life-changing safari in Tanzania, I hunted for a year before finding the perfect one.'
She also made sure to bring in as many personal touches and details to the bedroom, which gives the design a unique appeal and gives all of the finer details an intentional finish.
'Above the bed is a commissioned triptych inspired by Florence and Rome, where my husband and I studied abroad, blended with tropical and desert motifs that reflect both our home in Austin and Palm Springs, where we were married. Complementing the triptych painting is an antique tapestry I found locally—it adds texture and age without competing with the painting,' she explains.
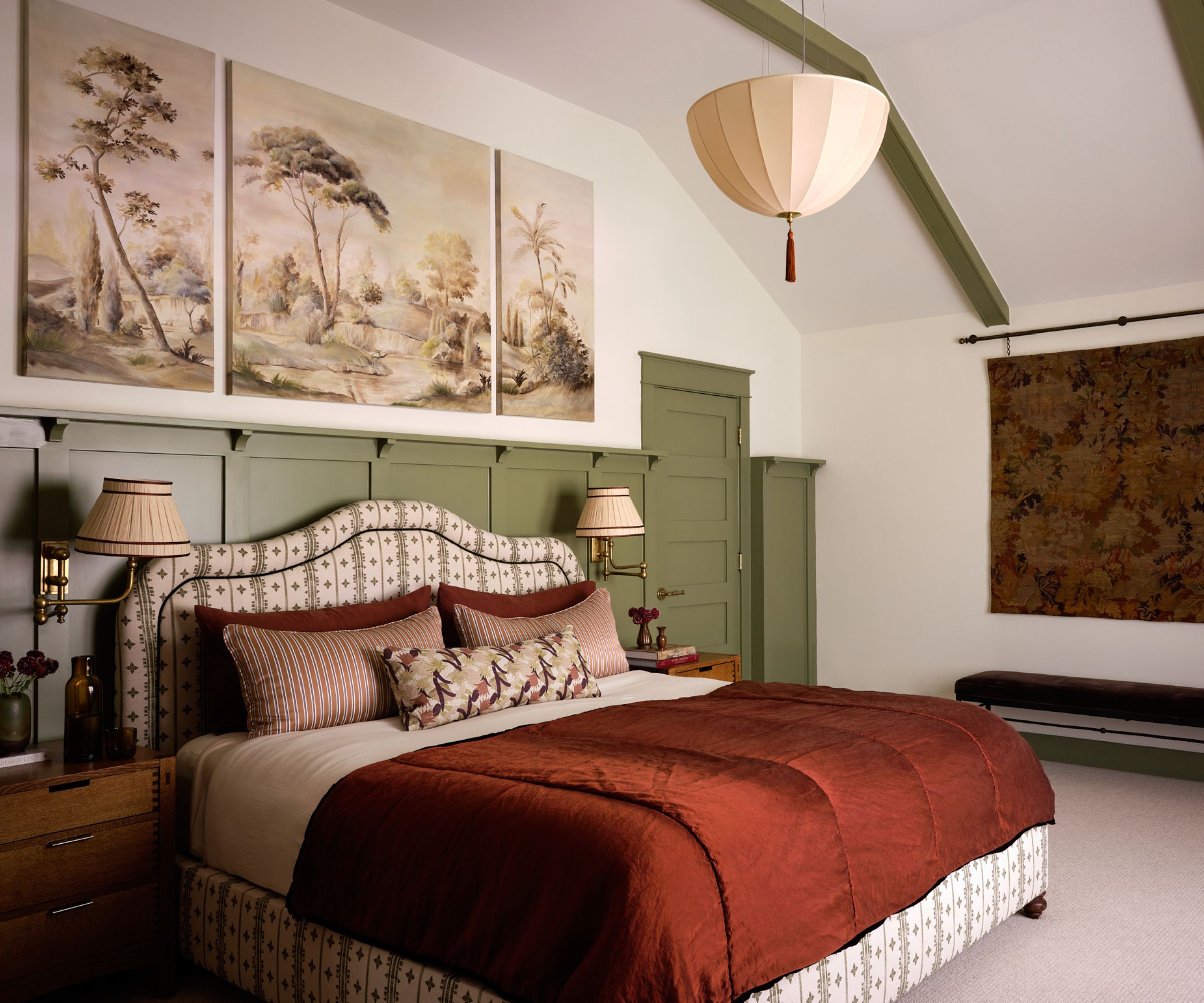
To tie everything together and create the perfect finishing touch, Ali introduced a pendant light designed by Josef Hoffmann for Woka, featuring a terracotta tassel, which she describes as bringing 'a subtle sculptural elegance.'
'This room feels like a true reflection of my personal journey, blending meaningful pieces with timeless design to create a space that is both restful and inspiring,' she finishes.
A careful balance of vintage pieces, personal touches, and characterful style have revived this 1930s home into a lived-in space that pays homage to its humble beginnings. And there's no denying that Ali's carefully designed spaces have nailed her brief – to reinfuse character, return its period charm, and create a more livable flow throughout the house.
Sign up to the Homes & Gardens newsletter
Design expertise in your inbox – from inspiring decorating ideas and beautiful celebrity homes to practical gardening advice and shopping round-ups.

I’ve worked in the interiors magazine industry for the past five years and joined Homes & Gardens at the beginning of 2024 as the Kitchens & Bathrooms editor. While I love every part of interior design, kitchens and bathrooms are some of the most exciting to design, conceptualize, and write about. There are so many trends, materials, colors, and playful decor elements to explore and experiment with.
-
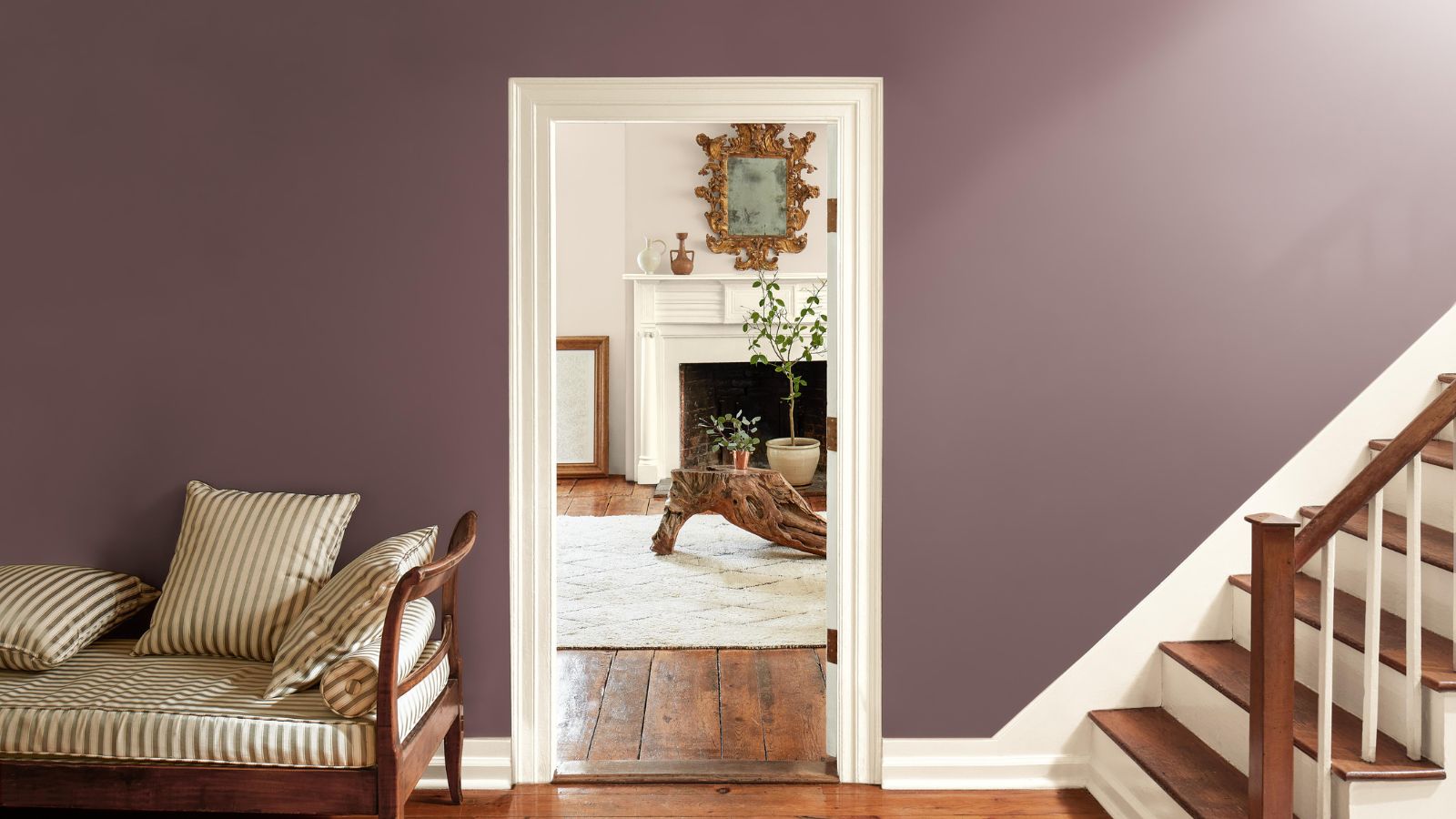 These are the colors that just don't work with purple – 4 shades to sheer clear of if you want to bring this on trend color into your home
These are the colors that just don't work with purple – 4 shades to sheer clear of if you want to bring this on trend color into your homeWhy some colors sabotage purple, and how to get it right every time.
By Sophia Pouget de St Victor
-
 Best climbers to grow in pots – 5 easy-to-grow vines that will transform small spaces with vibrant color
Best climbers to grow in pots – 5 easy-to-grow vines that will transform small spaces with vibrant colorMake the most of small terraces, patios and balconies by filling pots with colorful climbers
By Thomas Rutter