Shea McGee unveils her newest project – a luxurious modern rustic home inspired by the beautiful natural surroundings
Shea guides us through the home and discusses how she balances the rustic with the contemporary in her newest project, 'The Oaks'
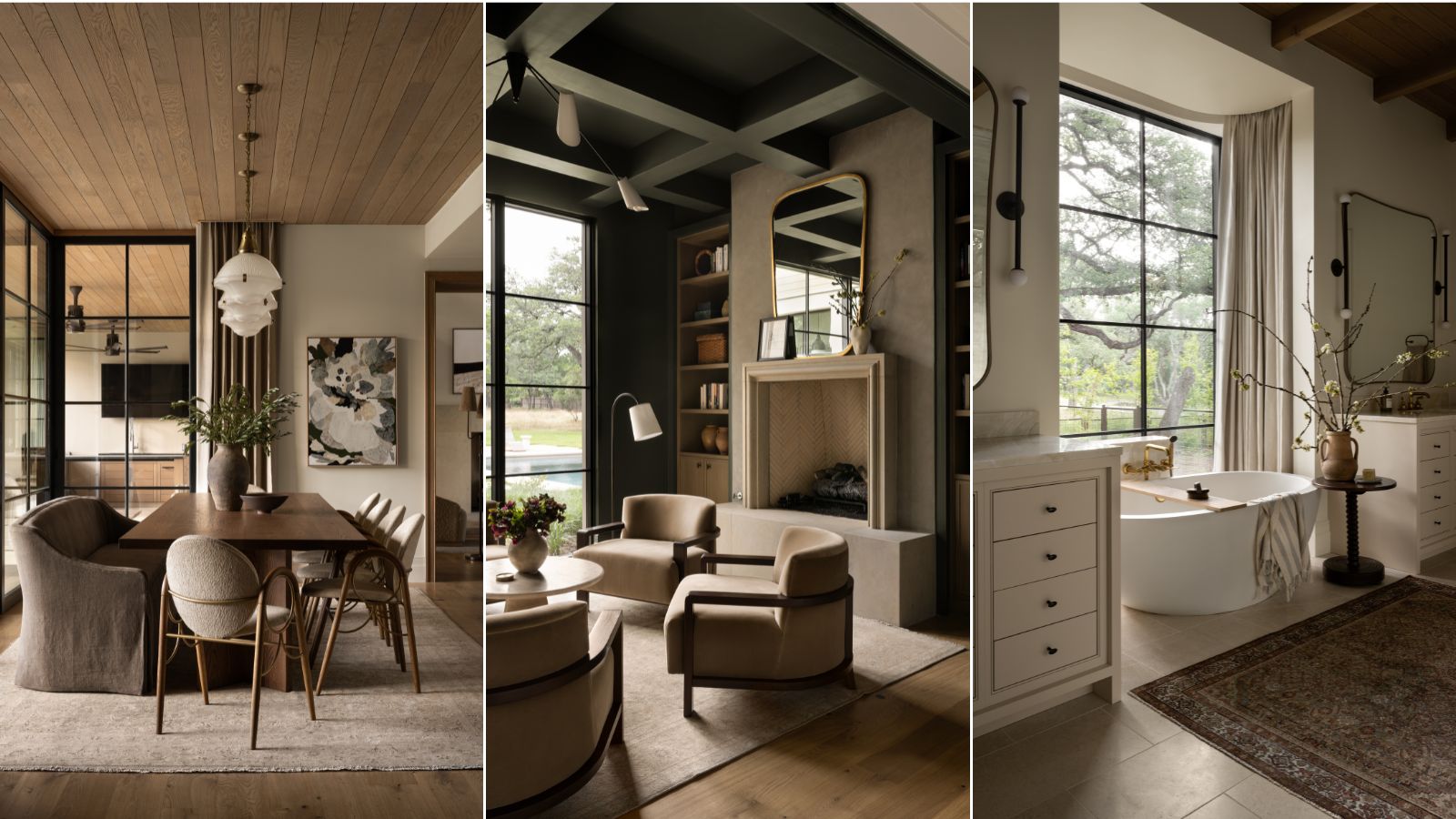
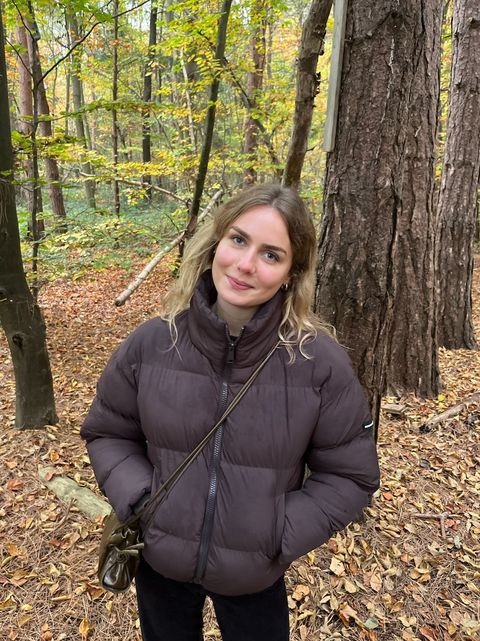
There are certain designers that we follow avidly, always waiting in anticipation for a new project so we can see where they are taking their covetable style next. And one person we always look to is Shea McGee. The founder of the established Studio McGee, Shea is a master of creating timeless spaces that balance the rustic with the contemporary.
Lucky for us, the studio recently unveiled an exciting new project 'The Oaks', taking its name from the beautiful grove of oak trees surrounding the property. Located in San Antonio, Texas, the home is 'brand new but feels like it’s been thoughtfully crafted over time.' Shea says. 'It’s a blend of modern and traditional.'
Touring us around the home, Shea spills all, touching on the inspiration behind the project and the creative process that transformed this newly built home into a modern rustic haven.
A post shared by Studio McGee (@studiomcgee)
A photo posted by on
Shea discusses the central influence around the Oaks project in a sneak peek of the tour on Instagram. She fills us in on her classic use of vintage decor and how she uses it to bring character and life into the new home.
The living room
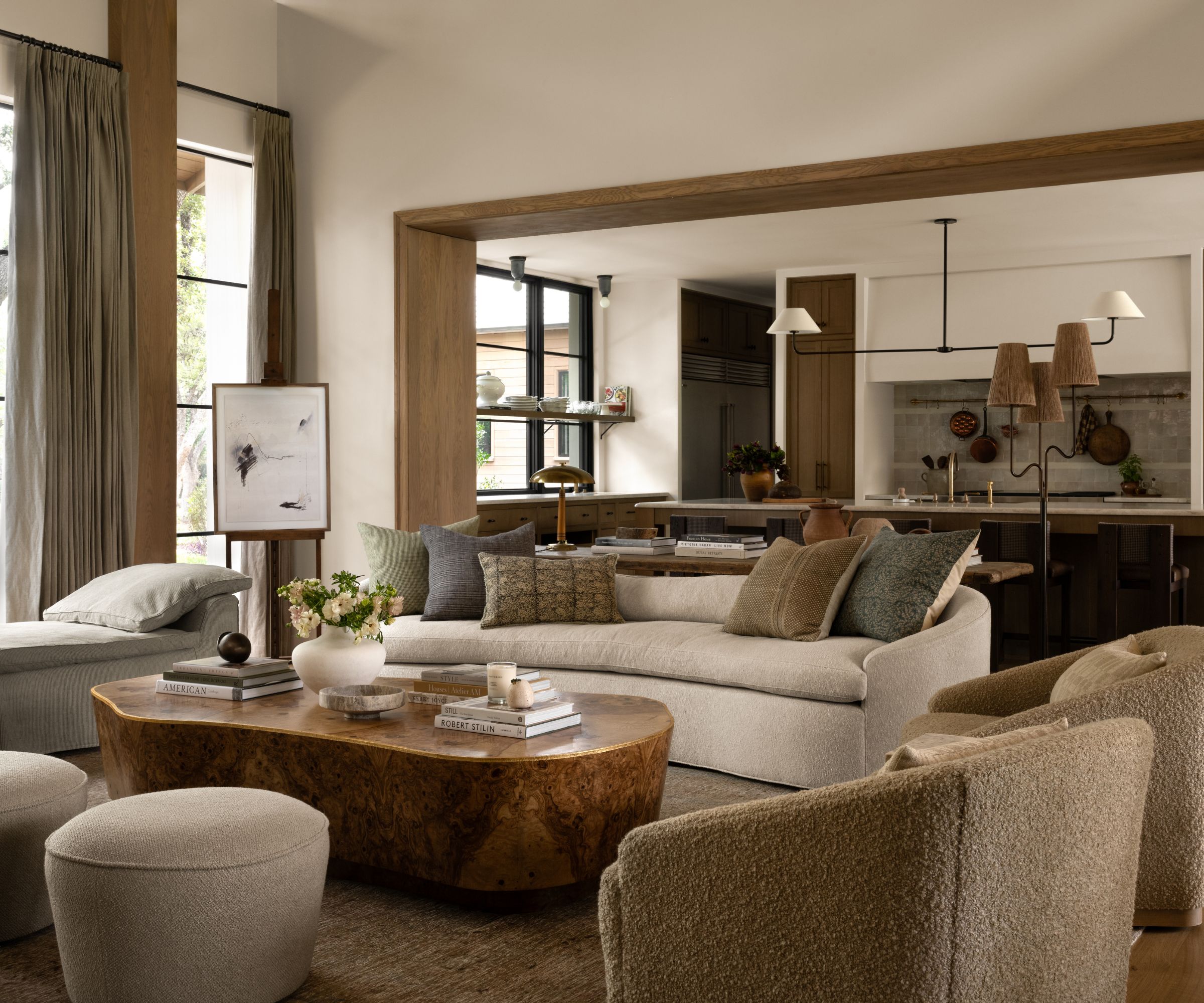
At the heart of the house sits the beautifully light and spacious living room. Acknowledging the height of the room as well as its striking architectural features, Shea has scattered warm accents to enhance the coziness of the space.
Considering the size of the space, Shea ensures to combine inviting curves and soft textures to make the room feel welcoming. Matching the wooden beams, Shea has incorporated warm-colored decor and furniture. 'The color palette was inspired by the home’s surrounding environment.' she says. Focusing on modern organic colors in unison with the garden, she adds warm beige armchairs and a linen sofa scattered with neutral throw pillows.
Both the architect and Shea have considered the open-plan layout of the property, allowing plenty of natural light to flood in. 'The goal was for anyone walking into the home to feel the connection to the outdoors and see how much of the design was influenced by its natural surroundings.' Shea says. The large floor-to-ceiling windows allow the eyes to be met with majestic oak trees, standing proudly outside the front of the house.
The kitchen
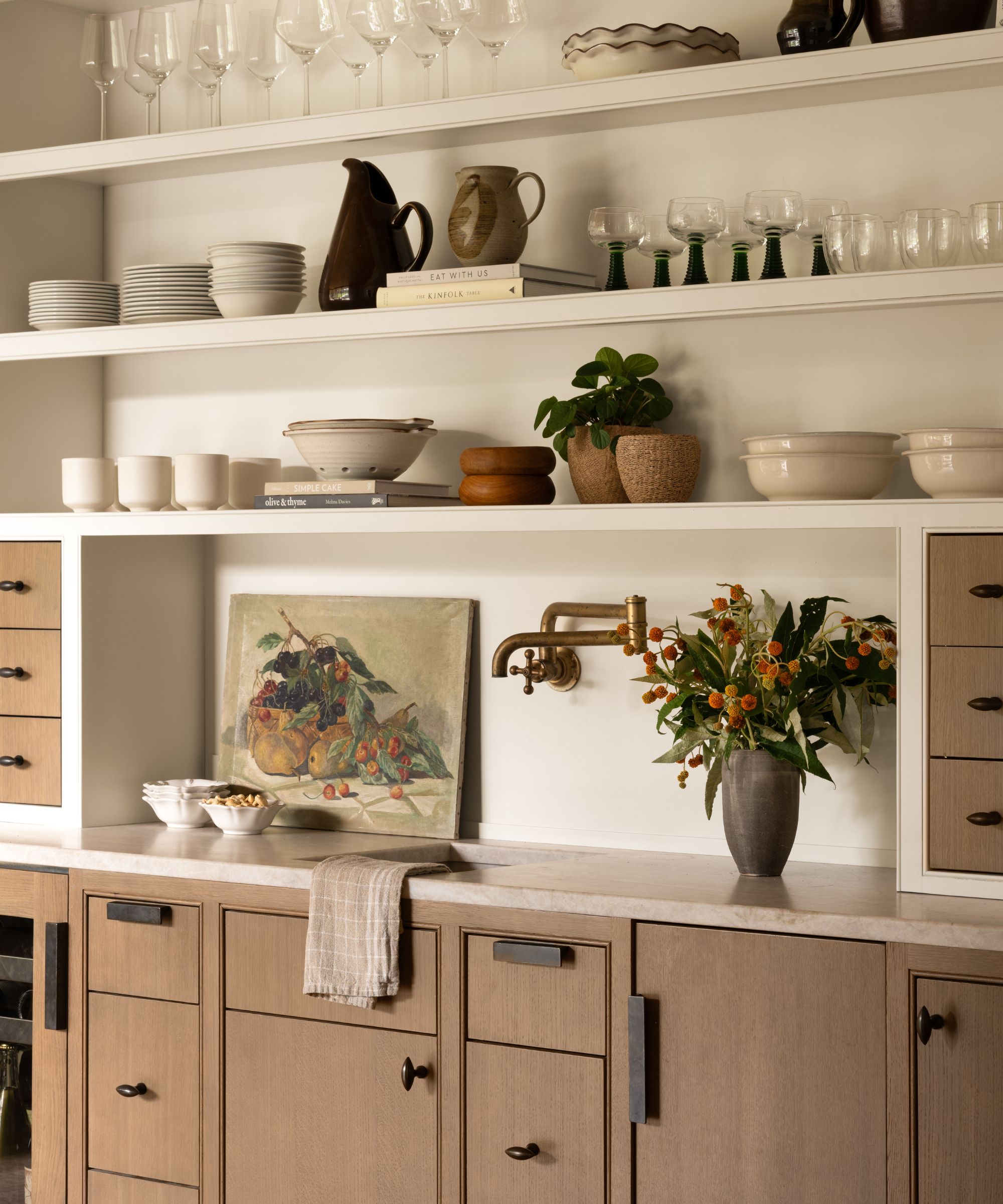
Shea cleverly brings in a wooden trim to frame the doorway (despite its open-plan layout) and separate the kitchen from the living room. The kitchen is filled with rustic decor that sits on the wall of shelves and hangs above the oven. It's clear there's some modern farmhouse inspiration behind the design.
When asked about her love for fusing the old and new, Shea said 'I do love the look of a modern shell house with a mix of traditional and vintage pieces. The Oaks Project is such a good example of this. The traditional and vintage pieces add some character and warmth to an architectural style that can sometimes be a bit cold. It’s such a beautiful mix when it's paired together.'
She moves on to say, 'For example, in the kitchen, we installed a natural wood shelf to float on top of the sleek, steel windows. Styled on the shelf are collected pieces with lots of texture, earthy color tones, and natural materials.'
The snug room
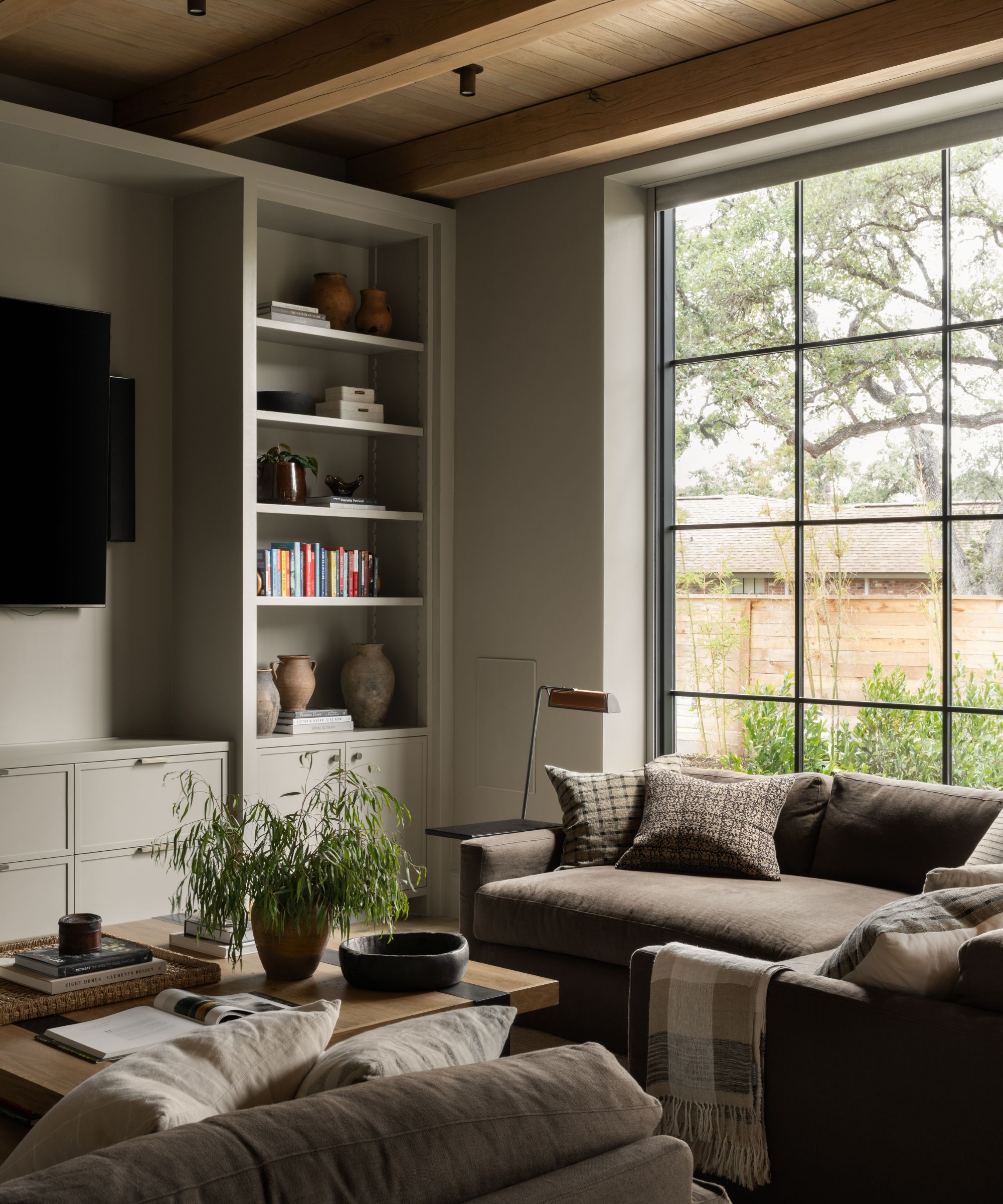
In the snug room, you are once again met with the large Crittall-style windows that are scattered throughout the house, allowing you to look out onto the natural scenery of the oak grove.
Considering the outside environment, Shea ensures to feature wood in almost every room in the house. The snug features a wood-paneled ceiling that is perfectly matched with the wooden coffee table and warm brown sofas.
To balance the warmer shades, the snug includes a light gray feature wall that invites the eye over. The shelves remind us of Shea's love for vintage pieces, decorated with rustic-style vases and a collection of books. 'You really feel that these are interesting selections that spoke to the client because they aren’t just run-of-the-mill pieces and that’s what takes streamlined architecture to a really inviting place,' Shea says.
The games room
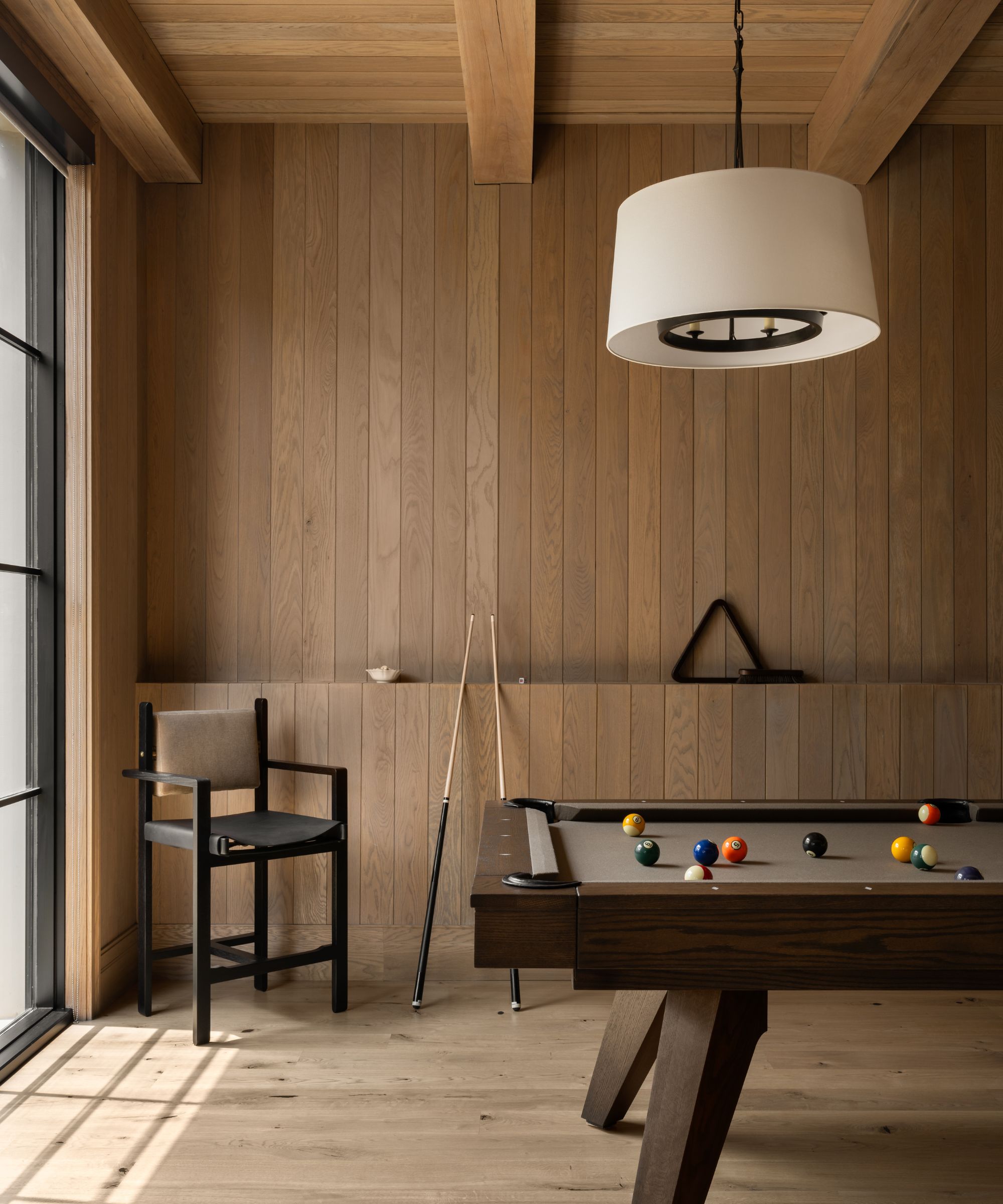
Perhaps one of the most striking rooms in the Oaks project is the games room, designed for pool lovers. We couldn't help but notice its midcentury feel which Shea acknowledges and pinpoints as a '70s reference'.
'We lined the walls of the game room in a beautiful oak wood', which once again ties in with the oak theme of the property. Shea coordinates the paneling by incorporating other warm wood elements, such as the wooden pool table and the wooden flooring, making the space feel drenched in one material.
'Another trend we’re seeing come back in a big way is wood-paneled walls. While some 70s interior design trends we’re happy to leave in the past, this one is so brilliant when done in a way that will age with the home instead of with the trend.' Shea says.
The statement pendant light is low and hung just above the table, allowing warm light to radiate from the room's center and reflect off the warm wood walls, ceiling, and floor.
The dining room
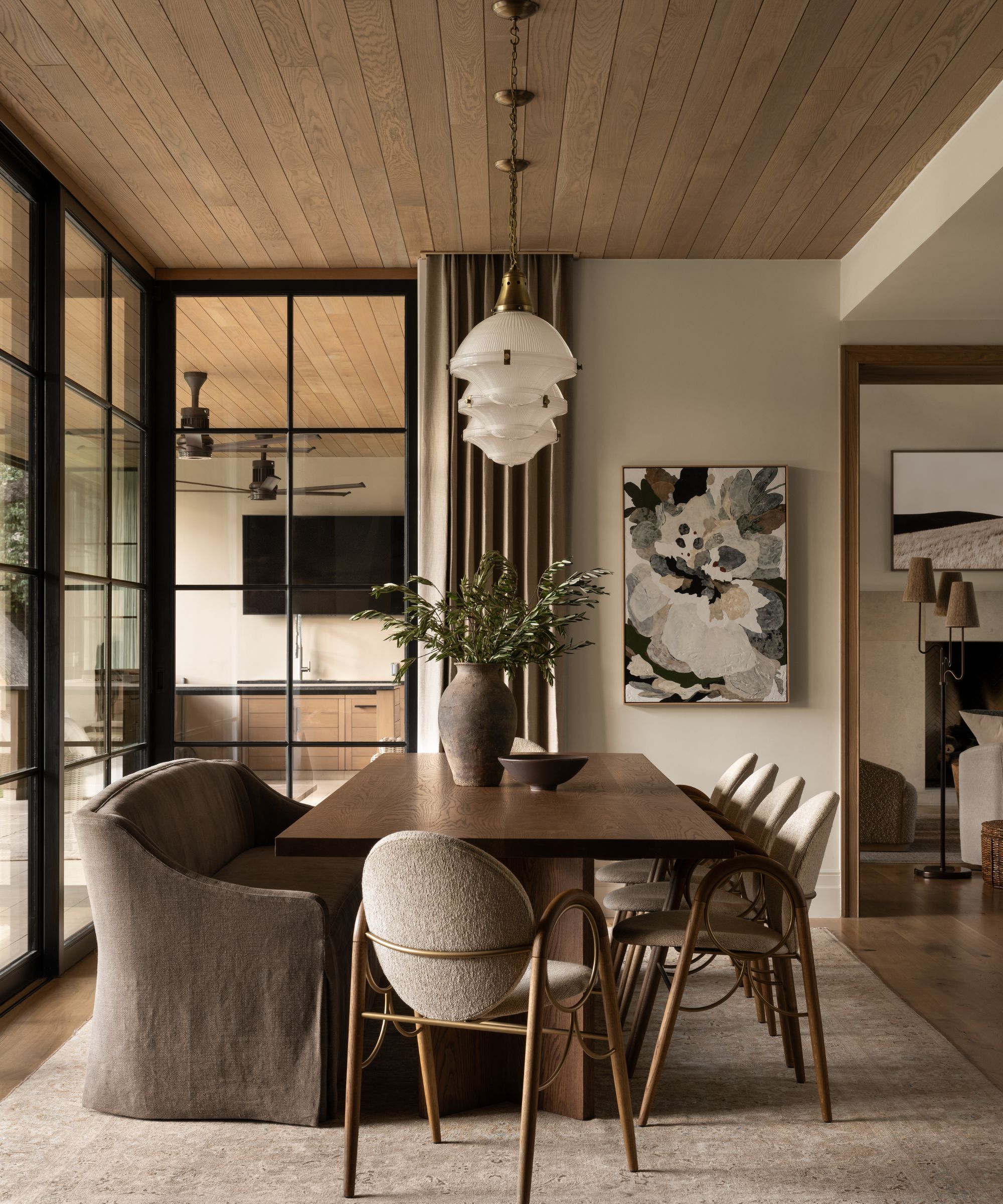
The layout of the dining room feels refreshingly contemporary. The metal doors ensure both light and fluidity, connecting the neighboring rooms to the dining area.
The dining room feels like a grand statement that is both formal and inviting. We are met with modern curved furniture, mixed with vintage-style glass pendant lights that hang in a row above the central table. 'We have clean, streamlined architecture and we’ve worked our Studio McGee magic to bring in vintage details and charming moments and it all works together but it’s all about that push and pull.'
The abundant use of wood doesn't go unnoticed. Bringing warmth and character, the material allows us to loop back to the central inspiration behind the Oaks project.
The morning room
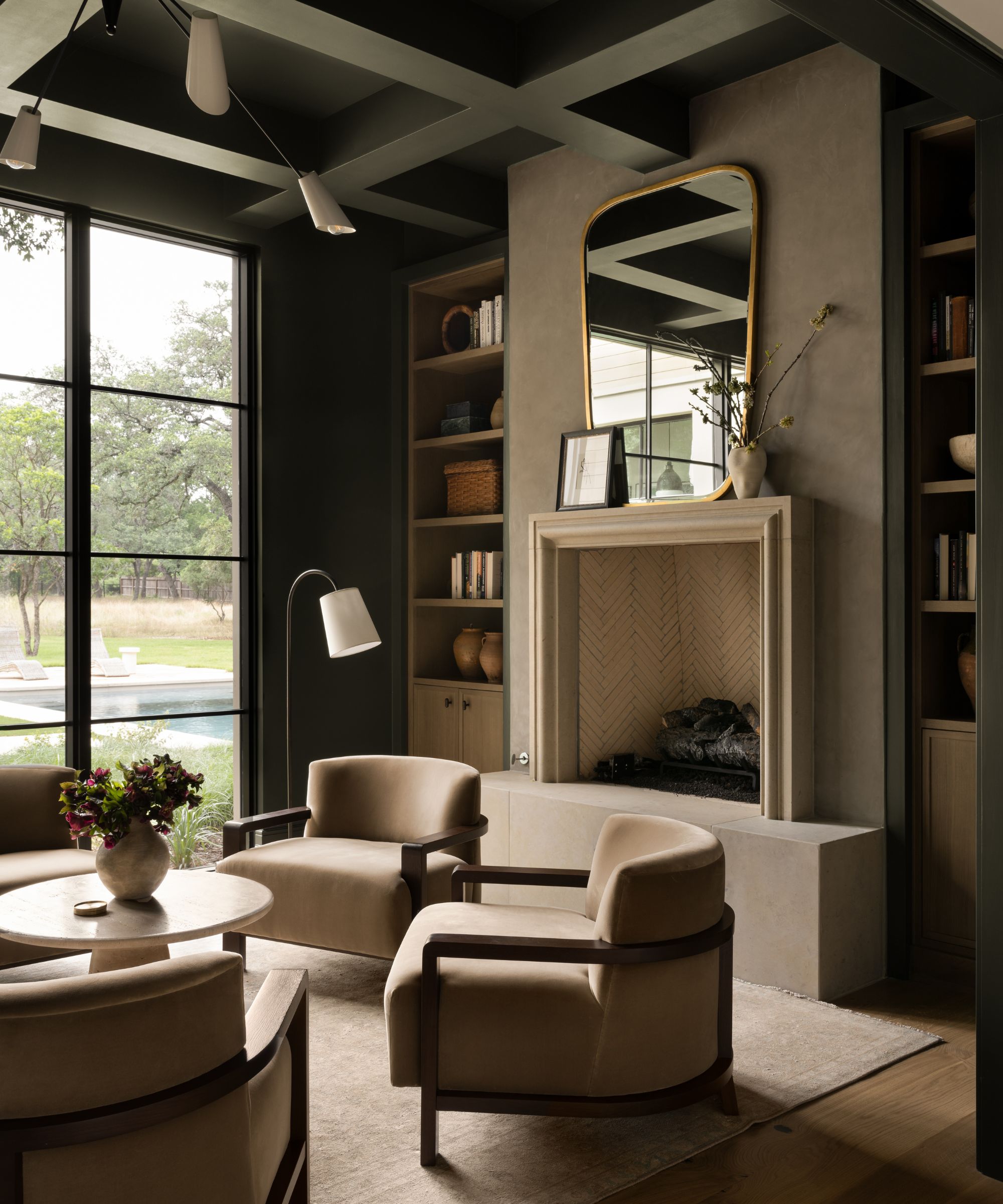
Dubbed the 'the morning room', this space has been designed to peacefully guide you into the day. Overlooking the outside scenery, it's the perfect place to sit and have a coffee in the morning.
Despite the faultlessness of tried-and-tested design techniques, we can see that Shea loves adding new trends to her work. We asked her how current trends were used within the Oaks interior and touching on color-drenching she said, 'The “morning room” showcases one of the design trends we’re loving seeing more of: saturated colors and rooms that are washed in it from top to bottom. The coffered ceiling, walls, and trim are all painted in a rich, moody green-gray color.'
The mud room
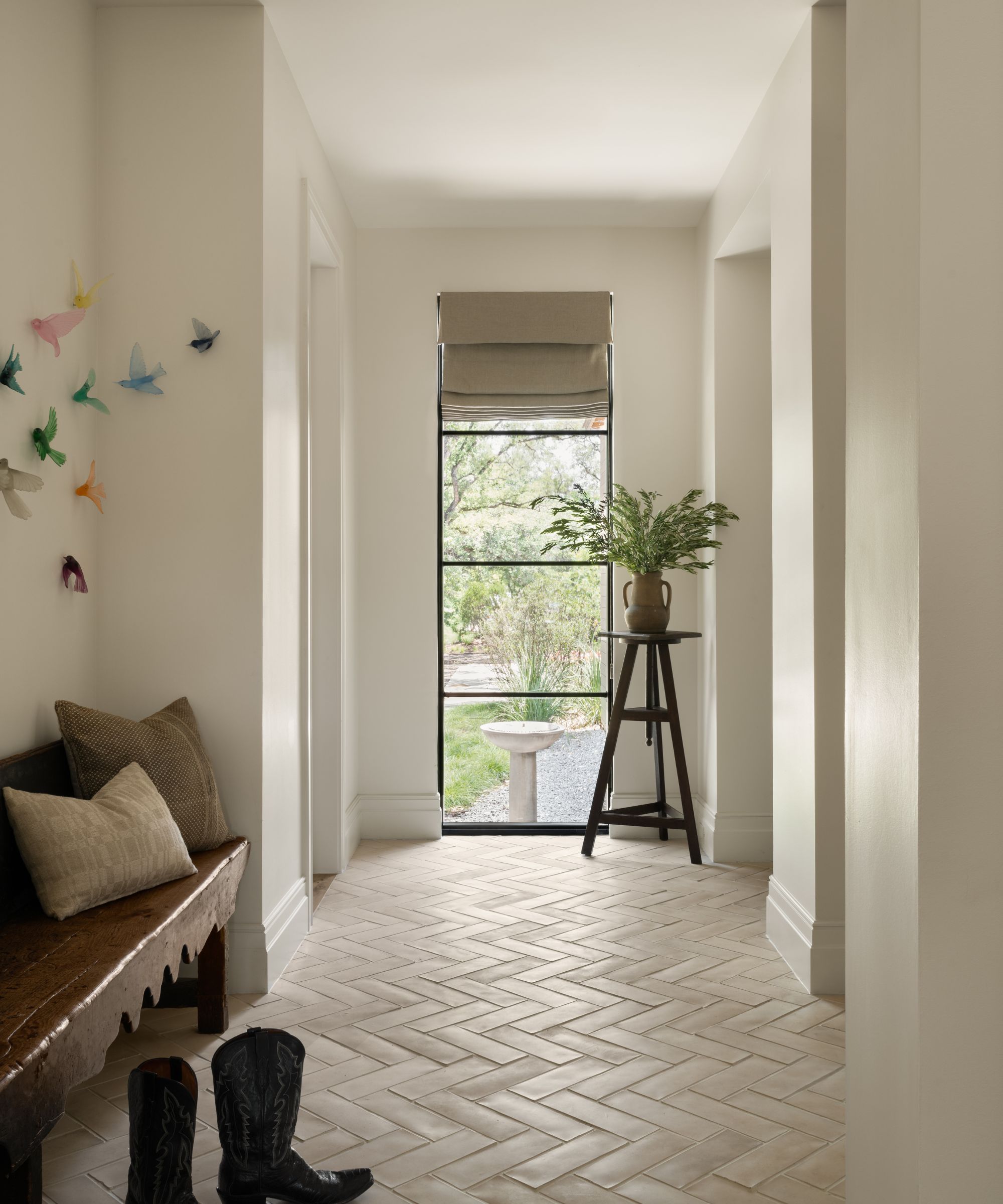
Despite the strong presence of wood, Shea still manages to make the home feel refreshingly elegant and light. Making use of the light-facing positioning of the property, the studio has been designed with nature in mind.
Despite its size, the mudroom is another example of the attention to detail that's been considered in every one of the rooms. 'One of my favorite vignettes is in the mudroom. Down a hallway with herringbone flooring, there is a beautiful floor-length window looking out onto the oak trees with a pedestal in front of it. It's so simple and clean, and I love the moment of pause it creates,' says Shea.
The unconventional wall art creates a subtle statement and allows you to consider the overall inspiration behind the project, harking back to the beauty of nature.
The laundry room
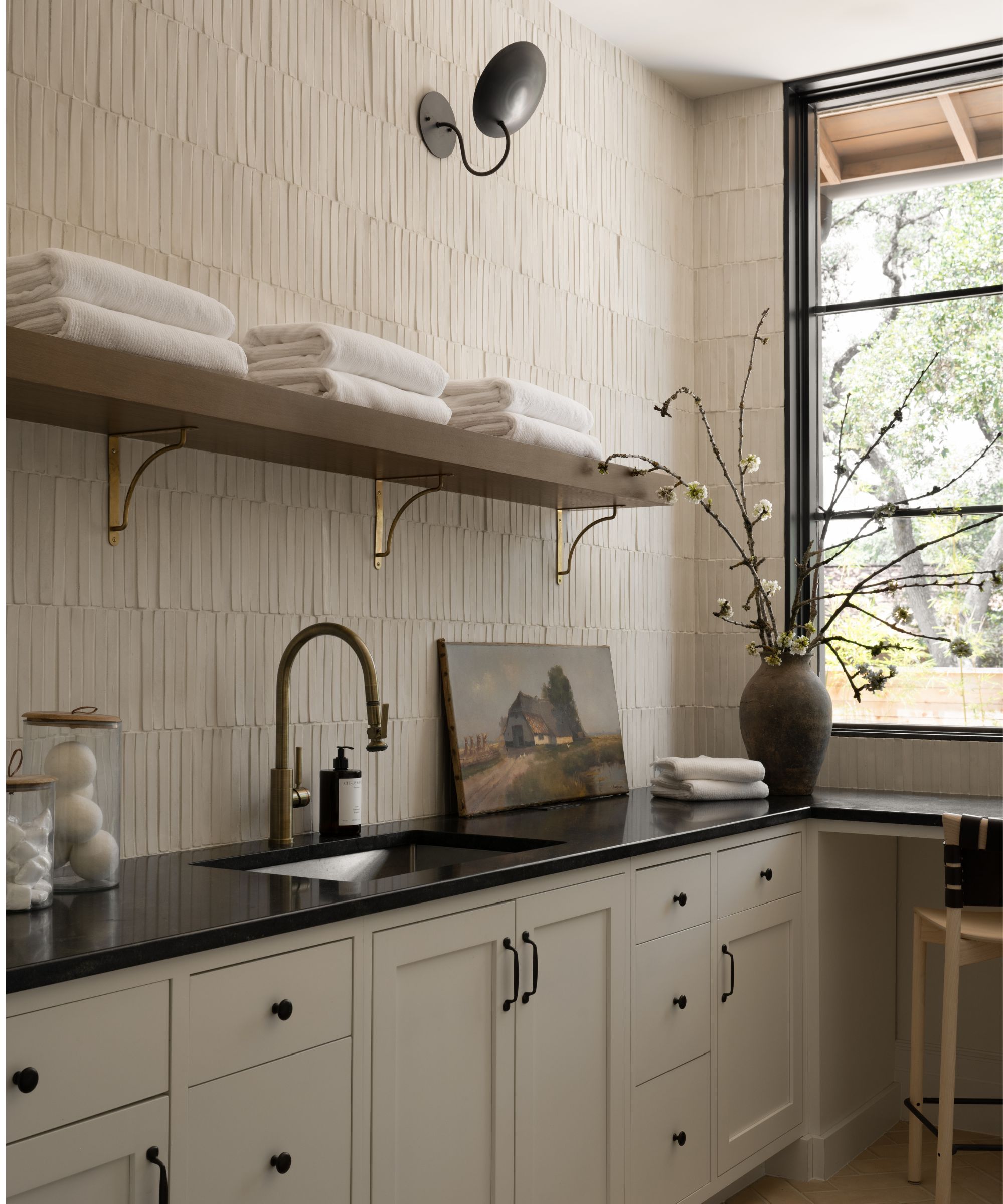
The laundry room feels refreshingly airy with its neutral color palette and fine zellige tiles, transforming the space into a delicate nook that will enhance even the most mundane of tasks.
Fitted with cream cabinetry and a sleek marble countertop, the laundry room is fitted with all the features one would need when it comes to washing, drying, hanging, and folding. Despite the practicality of the space, Shea has elevated its nature by incorporating gold accents and rustic elements to inspire and connect back to the overarching natural theme.
The entryway

The natural inspiration is evident behind every space in the house, even in the smallest spaces like the entryway. Acknowledging the natural backdrop, Shea has combined stone, wood, and marble accents to create an organic blend of texture.
The largescale painting touches on the nature theme. Shea explains, 'Our client is obsessed with birds and you’ll see that through some of the selections here and there throughout the home.'
The playroom
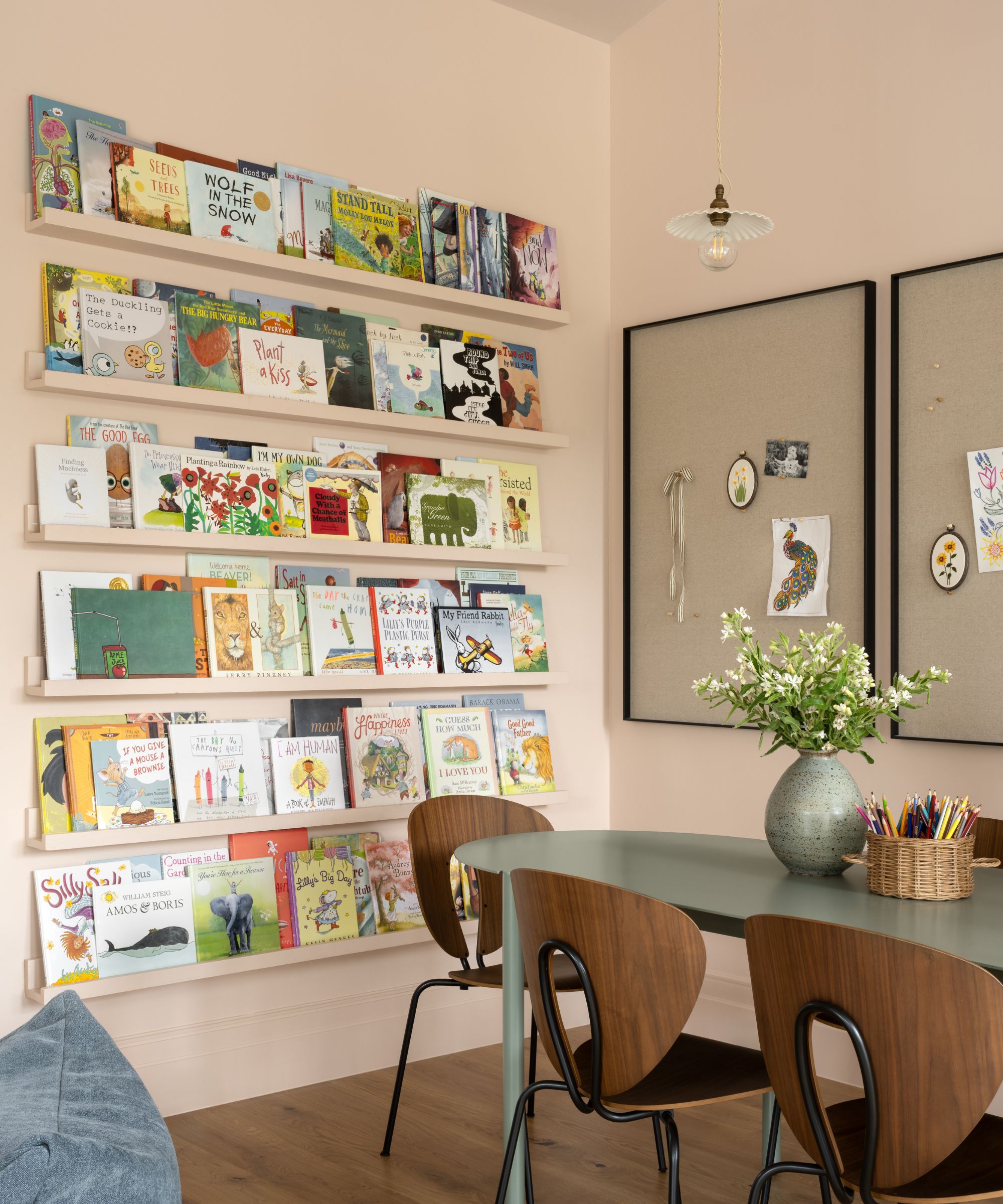
The playroom is delightfully light and whimsical, a combination that couldn't be more appropriate in a room designed for kids to have fun in. Despite the nature of the space, Shea has still combined the home's natural theme within the pink-painted walls.
Shea pairs the blush pink walls with a leafy sage green table and a set of wooden chairs that are guaranteed to stand the test of time during the years of play.
A clever use of shelving allows the collection of children's books to be displayed functionally yet colorfully, likely inspiring them to reach for a copy of their favorite story. The antique-style pendant light feels appropriate to bring in that rustic charm yet doesn't dominate in the way this type of lighting often does.
The master bedroom
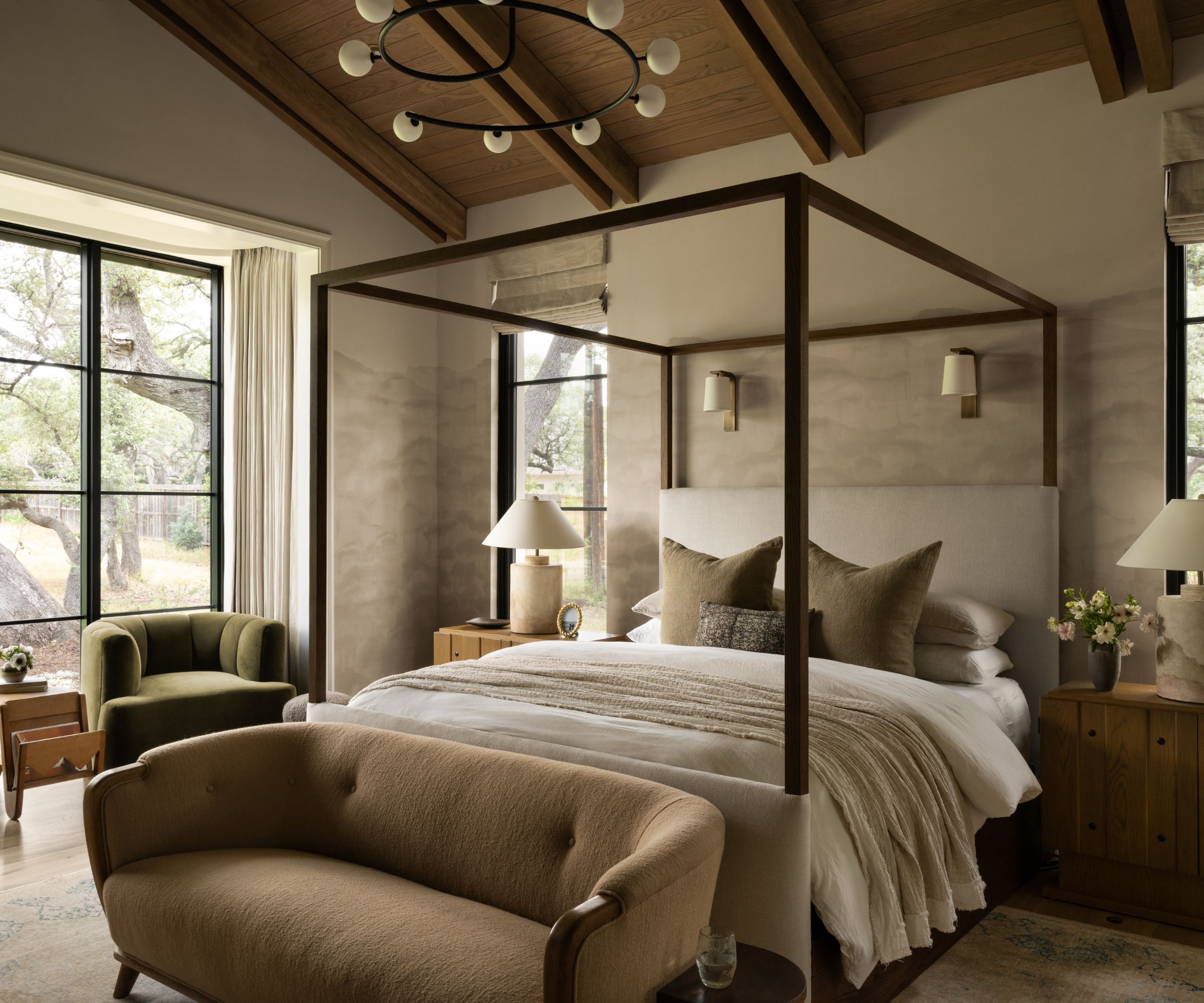
The master bedroom, like so much of the house, overlooks the beautiful outside scenery making the idea of waking up far more exciting.
'The oak trees play a huge part in the design of the home, from the textures and the tones that we used and also the positioning of the build of the home. The architects were really thoughtful of the placement so you get these views of the oak trees out the main windows.' Shea says.
To enhance the room's ambiance Shea has incorporated three types of lighting; a modern candelabra, dainty wall sconces, and a pair of stoneware bedside lamps that all bring an element of coziness.
Acknowledging the wooden beamed ceilings, Shea has been careful not to go overboard with the wood accents, instead scattering a few around the room in the form of bedside and coffee tables. In cohesion with the warmer palette, neutral bedding and decor have been placed carefully around the space, allowing the architecture to sing.
The master bathroom
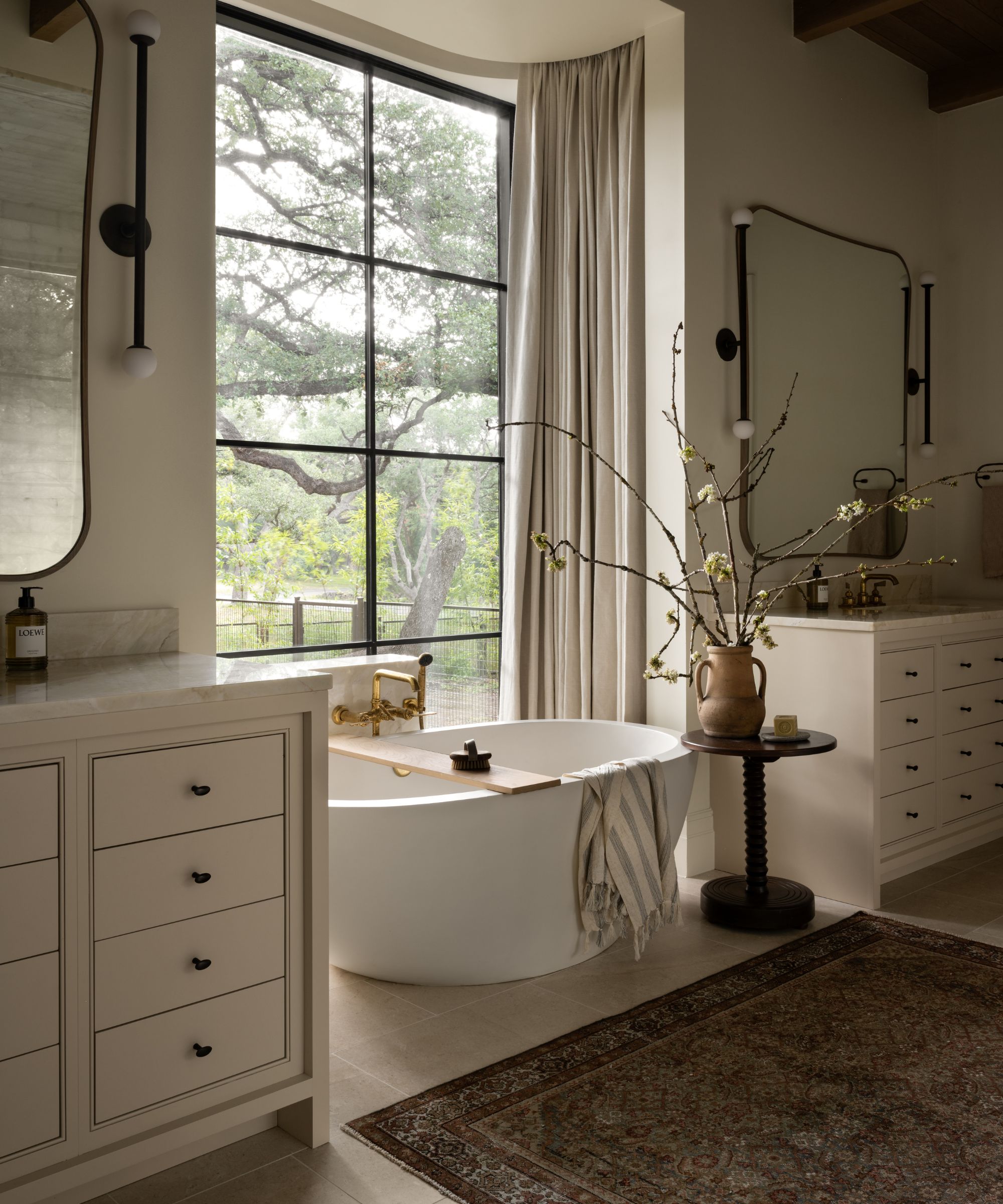
The central window is the main architectural focus in the master bathroom and the furnishings and units have been considered in alignment with the area. Fitted with double vanity units, the bathroom is the perfect multifunctional space that allows two people to use it simultaneously.
The modern-shaped statement mirrors are paired with dainty angular wall sconces, sitting above a marble-finished sink within a set of drawers. In between the vanities sits a freestanding bathtub, overlooking the glorious garden.
Referring to the neutral color palette and organic textures in the bathroom, Shea says, 'We brought in a lot of earthy tones – greens, browns, and creams – along with vintage pieces made from raw materials like limestone, alabaster, brass, travertine, and linen.'
The garden
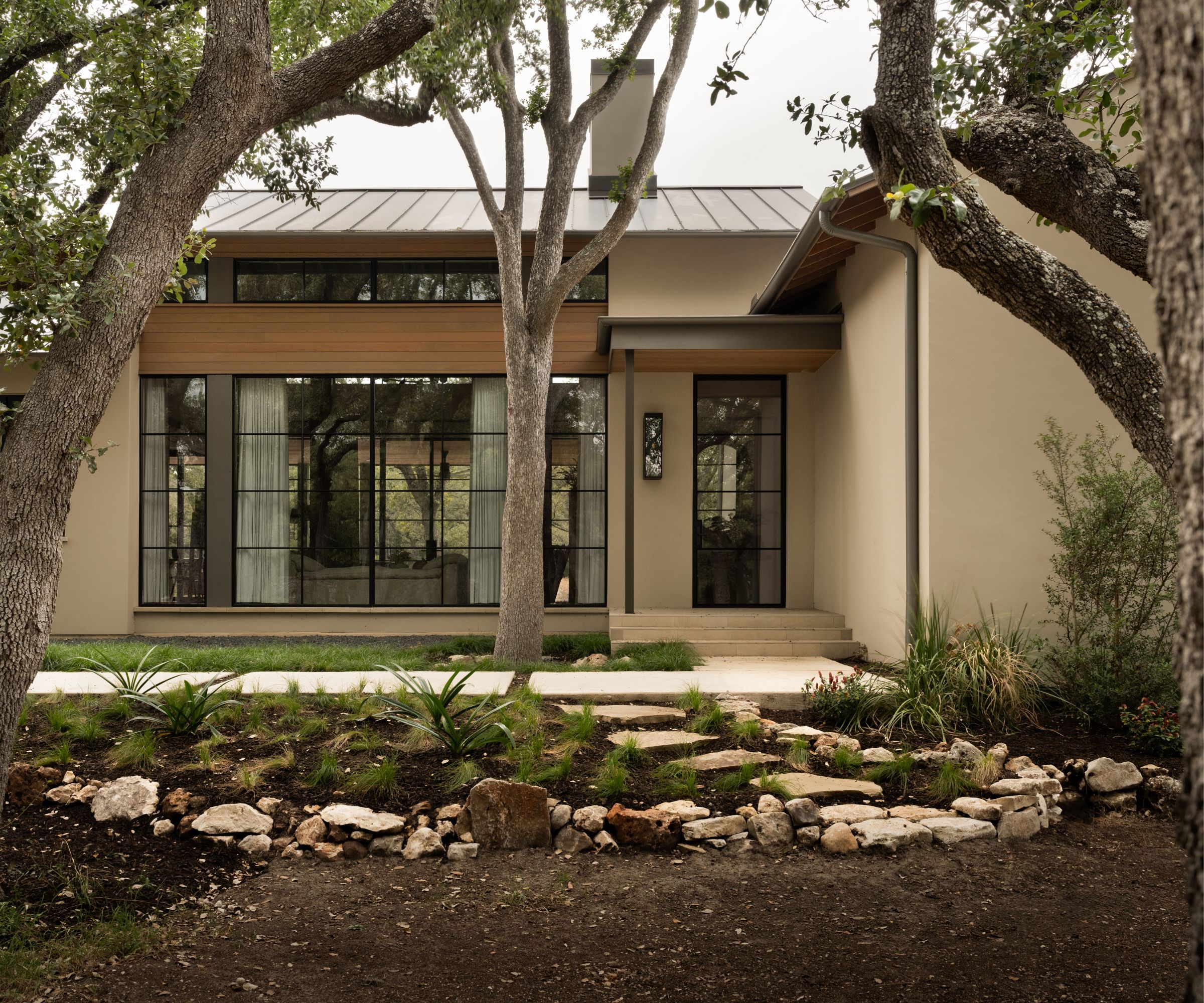
'The overall design of the home was largely inspired by its beautiful natural surroundings.' Shea says. The property is a bit secluded, with these incredible oak trees all over, so we designed and built the home right in the middle of them. We were very intentional about making sure the views were always front and center.'
In alignment with the serene natural landscape the house is situated within, Shea and her team have done a wonderful job of bringing in organic elements to tie in with the natural inspiration. In classic Shea fashion, she's incorporated vintage decor and more contemporary furniture, showcasing her ability to blend two beloved design styles in one liveable yet aspirational space.
Sign up to the Homes & Gardens newsletter
Design expertise in your inbox – from inspiring decorating ideas and beautiful celebrity homes to practical gardening advice and shopping round-ups.

I am the Interior Design News Editor at Homes and Gardens, covering mainly US-based designers and trending news stories. My love for interiors began when I interned in an interior design studio, working on commercial and private spaces. My passion grew while working in production, where I sourced beautiful locations for photoshoots and campaigns. Outside of work, I enjoy collecting antique decor and mid-century furniture for my home.
You must confirm your public display name before commenting
Please logout and then login again, you will then be prompted to enter your display name.
-
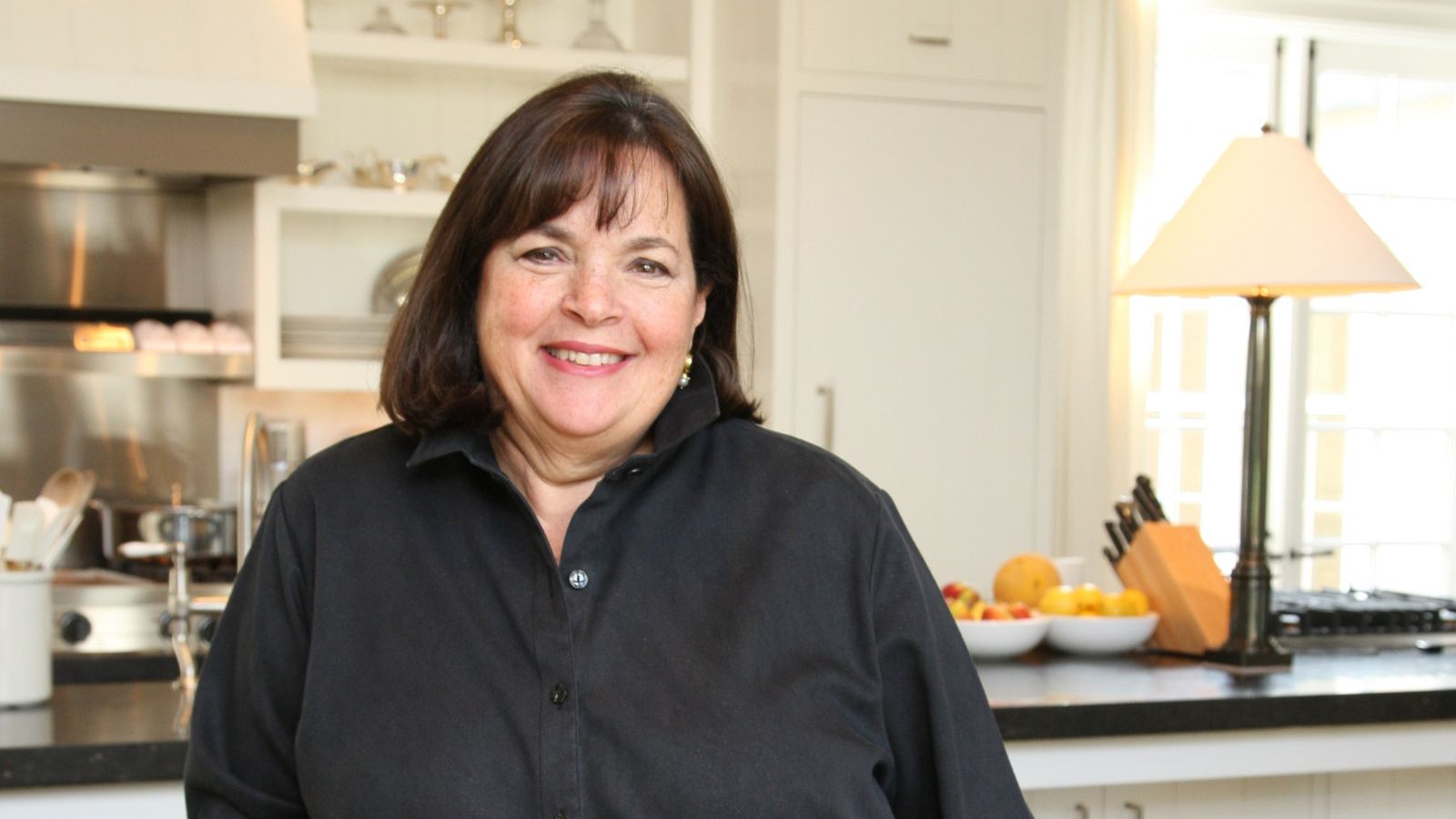 Ina Garten's storage pantry is an insightful window into all of the best cookware used by the chef – and it's easy to recreate on your kitchen shelves from $48
Ina Garten's storage pantry is an insightful window into all of the best cookware used by the chef – and it's easy to recreate on your kitchen shelves from $48The beautiful dishware in The Barefoot Contessa's Hamptons pantry showcases the tools she uses most often to cook – this is exactly how you replicate it
By Sophie Edwards Published
-
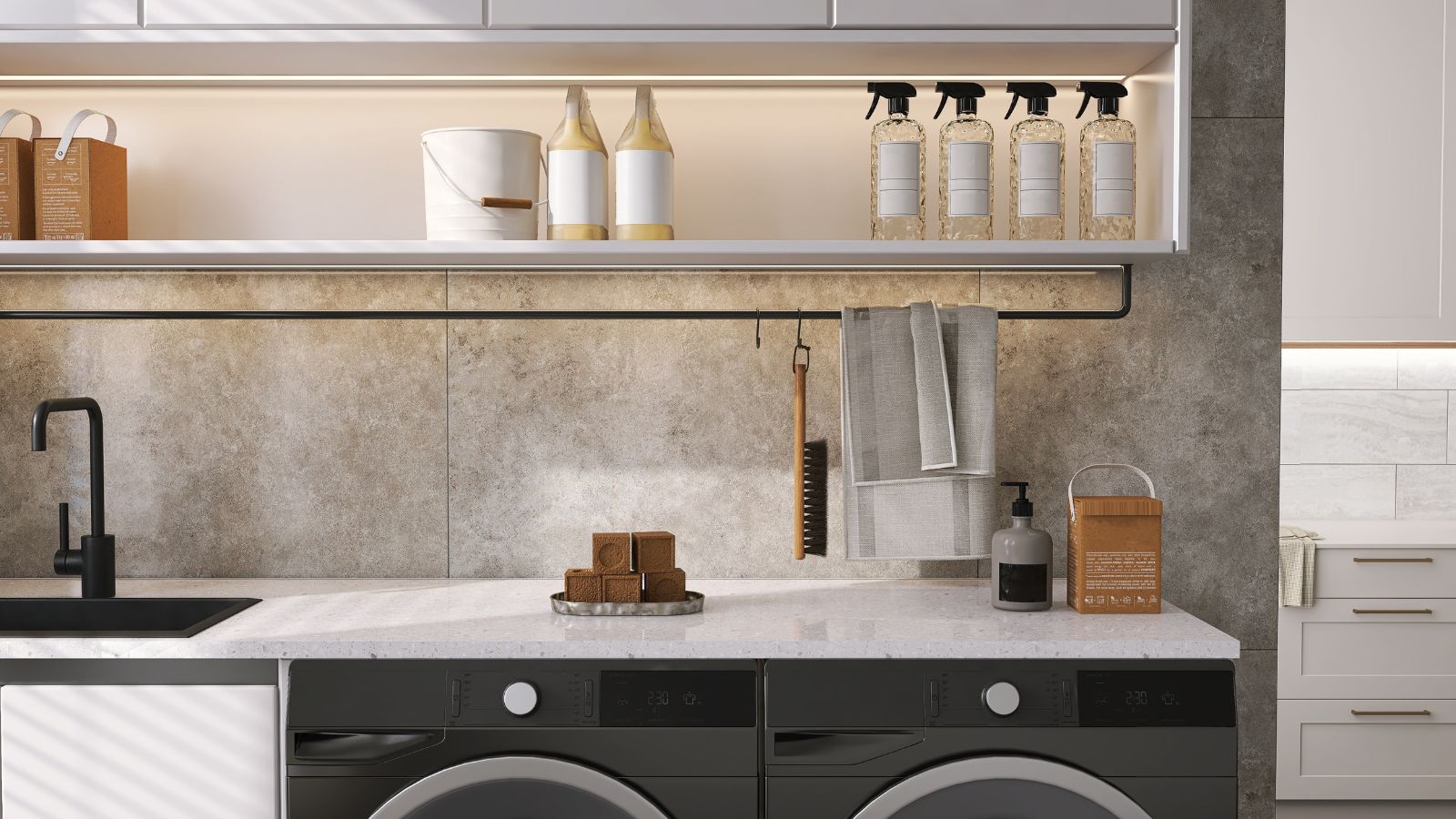 Extend the lifespan of your appliance with 5 simple but crucial washing machine maintenance tips
Extend the lifespan of your appliance with 5 simple but crucial washing machine maintenance tipsFrom cleaning the filters to keeping the door open, experts reveal the washer tips they swear by
By Andy van Terheyden Published