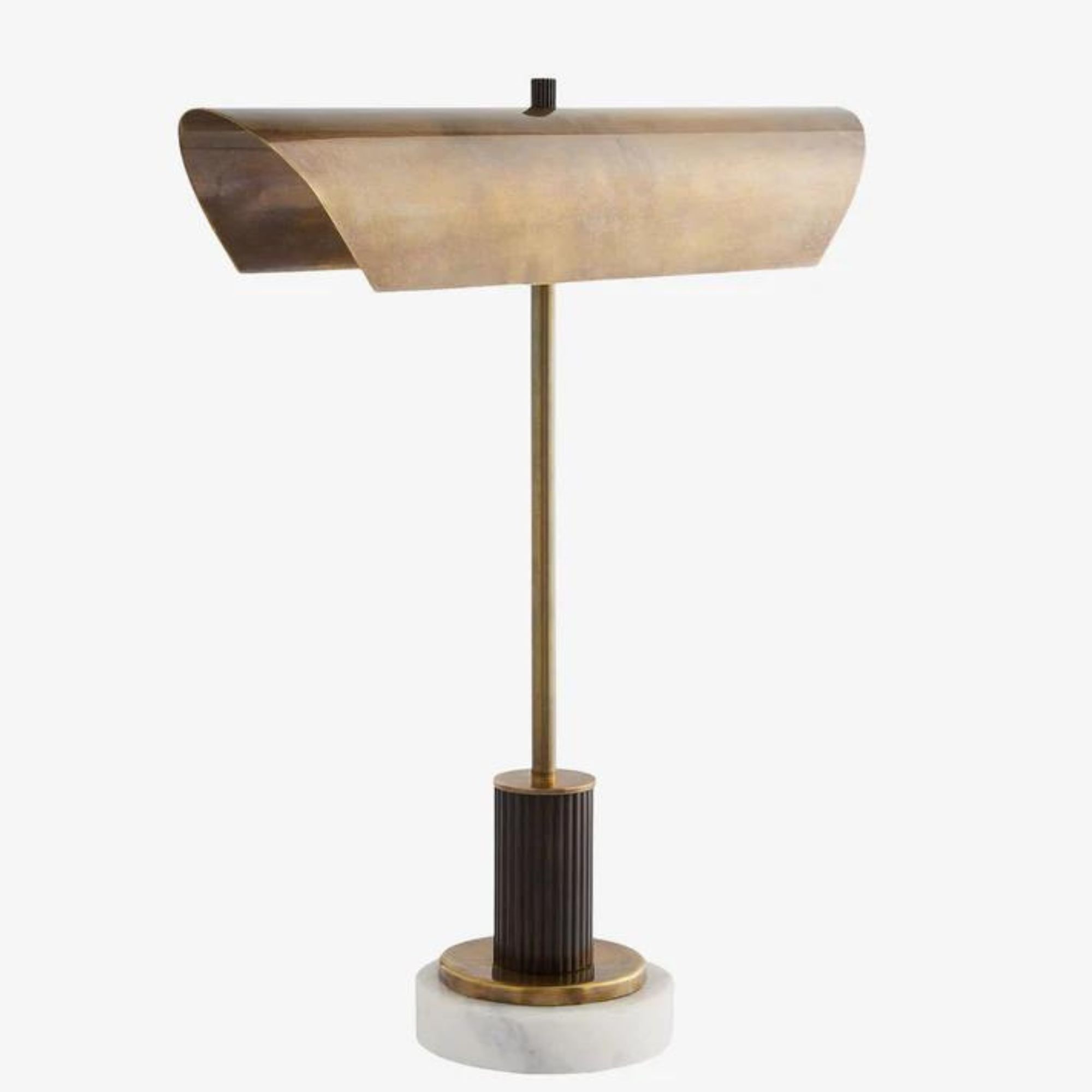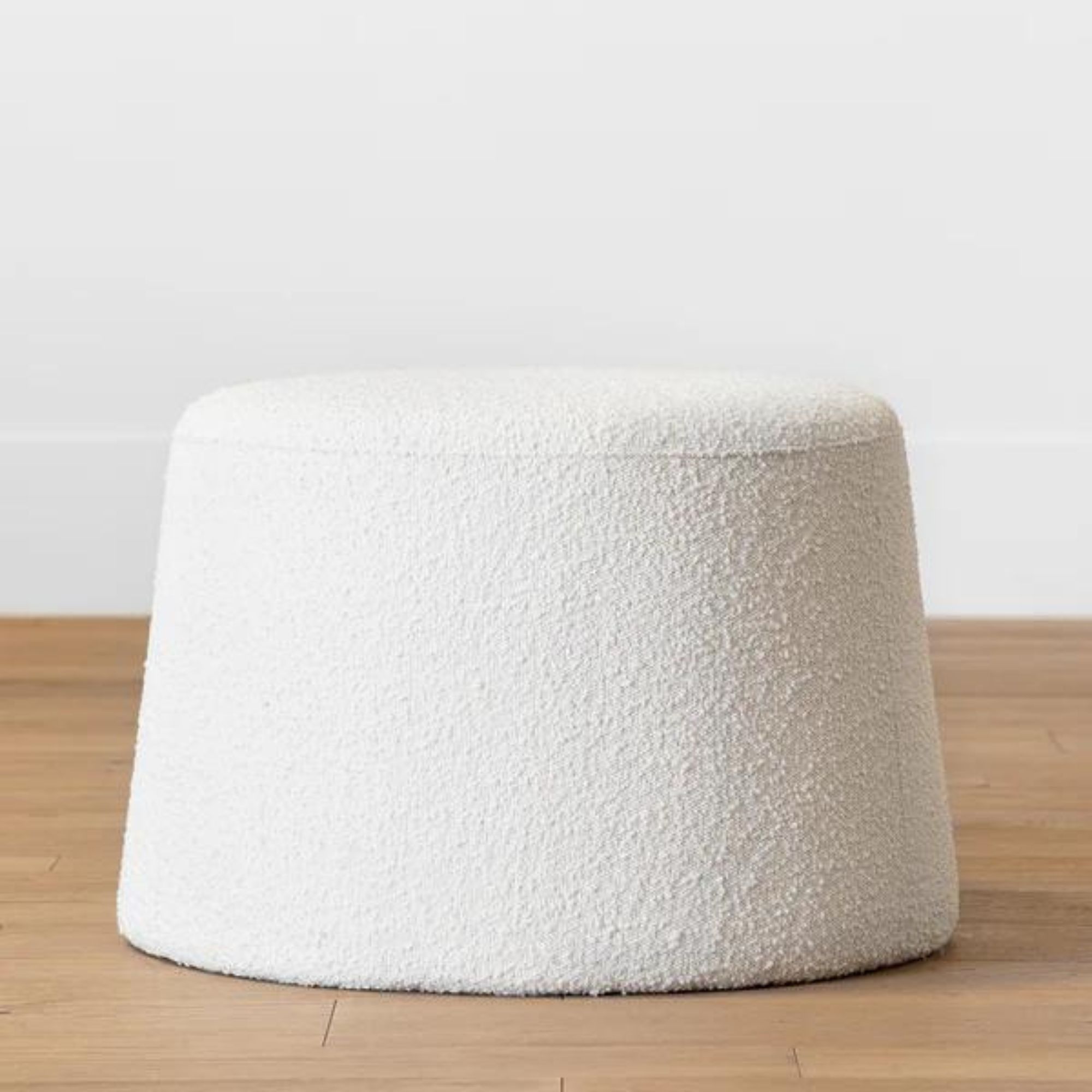Shea McGee just teased her latest renovation – here's a first look into the sun-soaked, transitional retreat in Lake Tahoe
Studio McGee has impressed yet again, with a six-bedroom vacation home surrounded by nature's beauty
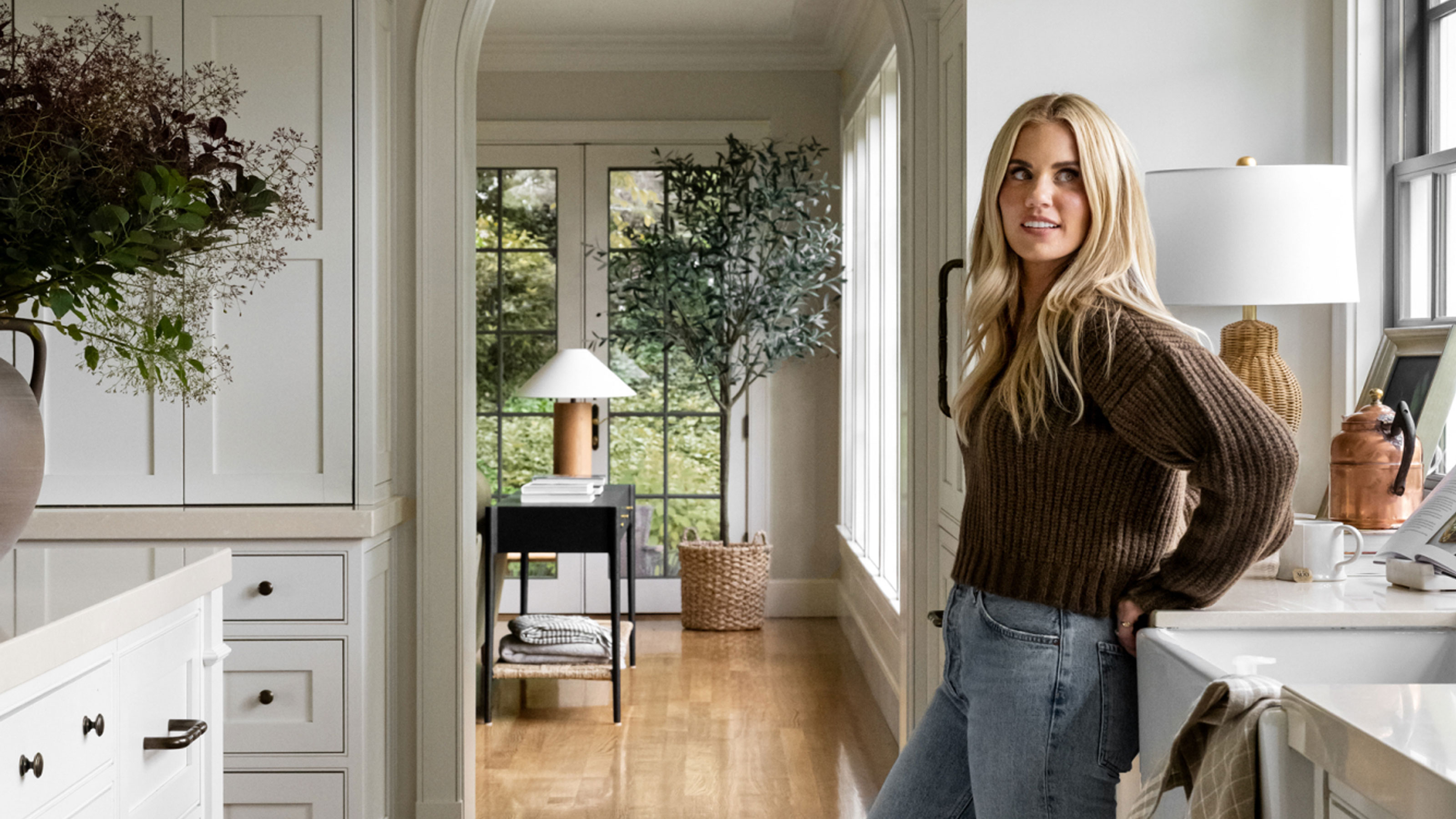
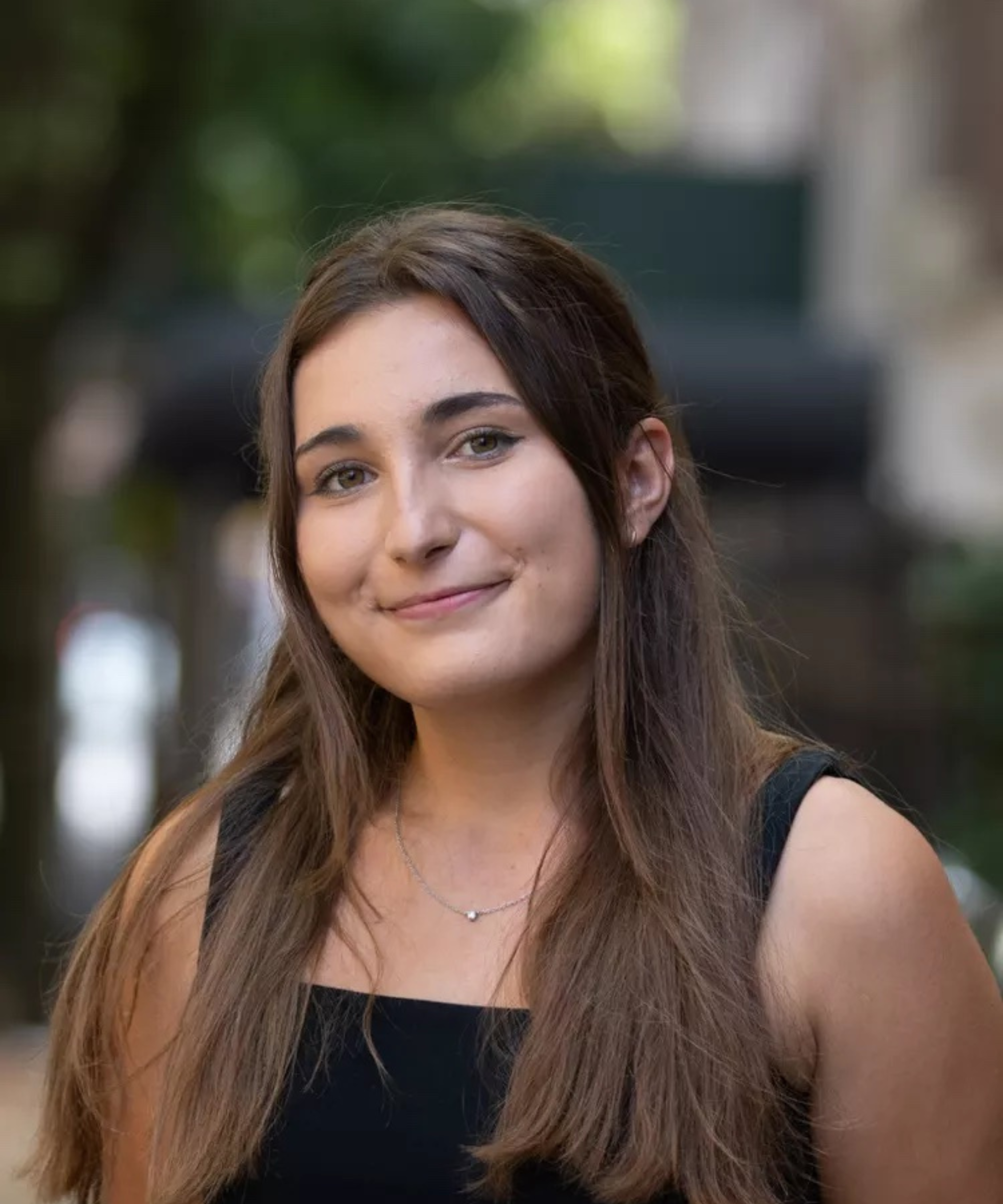
Boasting a stunning signature style and an impressive portfolio, Studio McGee – the renowned design firm run by Shea and Syd McGee – hasn't let us down yet. And the firm's latest, a six-bed, six-bath vacation home surrounded by Lake Tahoe's iconic views, is one of their best yet.
Lucky for us, Shea just took to Instagram to unveil some first looks at the project, which combines her well-known modern farmhouse style with moody finishes and characterful flair. Here's all we know about the project so far, and what's to love about each and every room on display.
'The goal was to blend mountain and lake together due to the scenery and location of the home,' Shea says in a YouTube video touring the space. 'You'll see that we have created this really beautiful, fun, and charming vacation home with modern architecture.'
A first look inside the space
A post shared by Studio McGee (@studiomcgee)
A photo posted by on
'Our clients are long-time fans of the Studio McGee look, and they had lots of inspiration pulled from past projects and my own home,' Shea continues. 'We worked with Marsden Architects and Structerra on the build, and the architecture was mostly complete when we started on the home. We put a few finishing touches on some of the notes, but mostly we were involved in the finishes and the furniture throughout the design process.'
As seen pictured above, the new build's living room is airy and expansive, complete with wood-clad, high ceilings, a sleek fireplace, and comfort-forward seating fit for the whole family. It takes on an organic modern color scheme, influenced by the jaw-dropping views just outside. Larger-than-life windows with statement black frames only accentuate the natural environment.
The primary bedroom, seen in the post's fourth slide, adopts the wood-clad ceilings, also including a vintage-inspired rug and a lush, textured headboard for a cozy, inviting look. The primary bathroom follows suit, including an antique wooden stool and an elegant standalone tub, prepped and ready at all times for a relaxing bubble bath.
The kitchen, too, is a gorgeous rendition of Shea's transitional style, including an adorable dining nook complete with leather benches and an on-trend (yet timeless) checkered blind. Open shelving and characterful barstools make the expansive room sing. And in the last glimpse we've got of the space so far, a mountain-style room features bunk beds, gingham wallpaper, and wall decor fit for outdoor exploring.
Sign up to the Homes & Gardens newsletter
Design expertise in your inbox – from inspiring decorating ideas and beautiful celebrity homes to practical gardening advice and shopping round-ups.
'This style is true to the Martis Camp style, where you're getting a lot of natural wood and earth tones,' explains Shea, referencing the hallmark style of the area (which contains a large swath of luxury homes). 'There are some steel accents throughout, some stone. And then, of course, huge window systems so that you capture all of the views.'
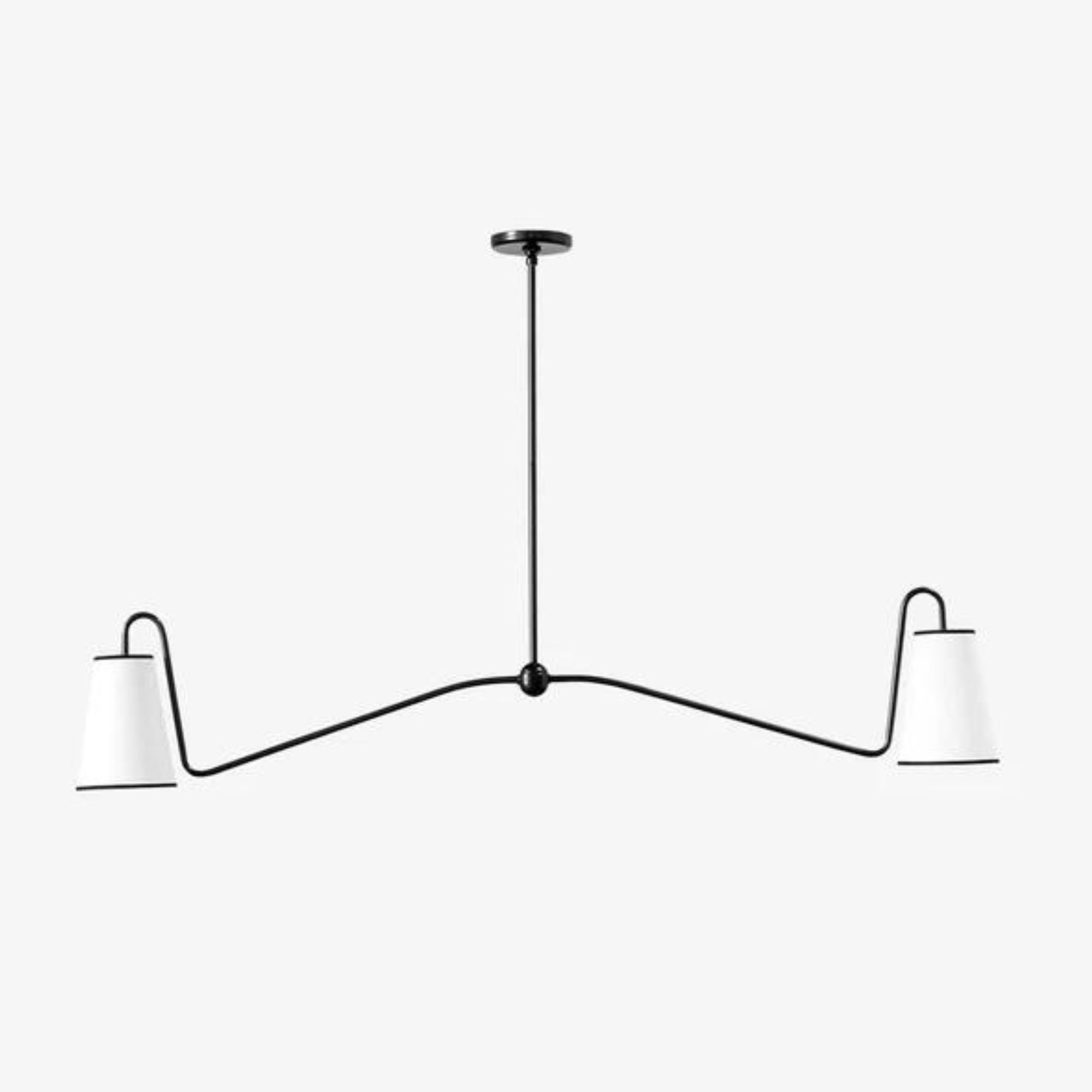
Reminiscent of the chandelier in this home's living room, the Jonas Linear Chandelier is a no-fail approach to lighting a large space.
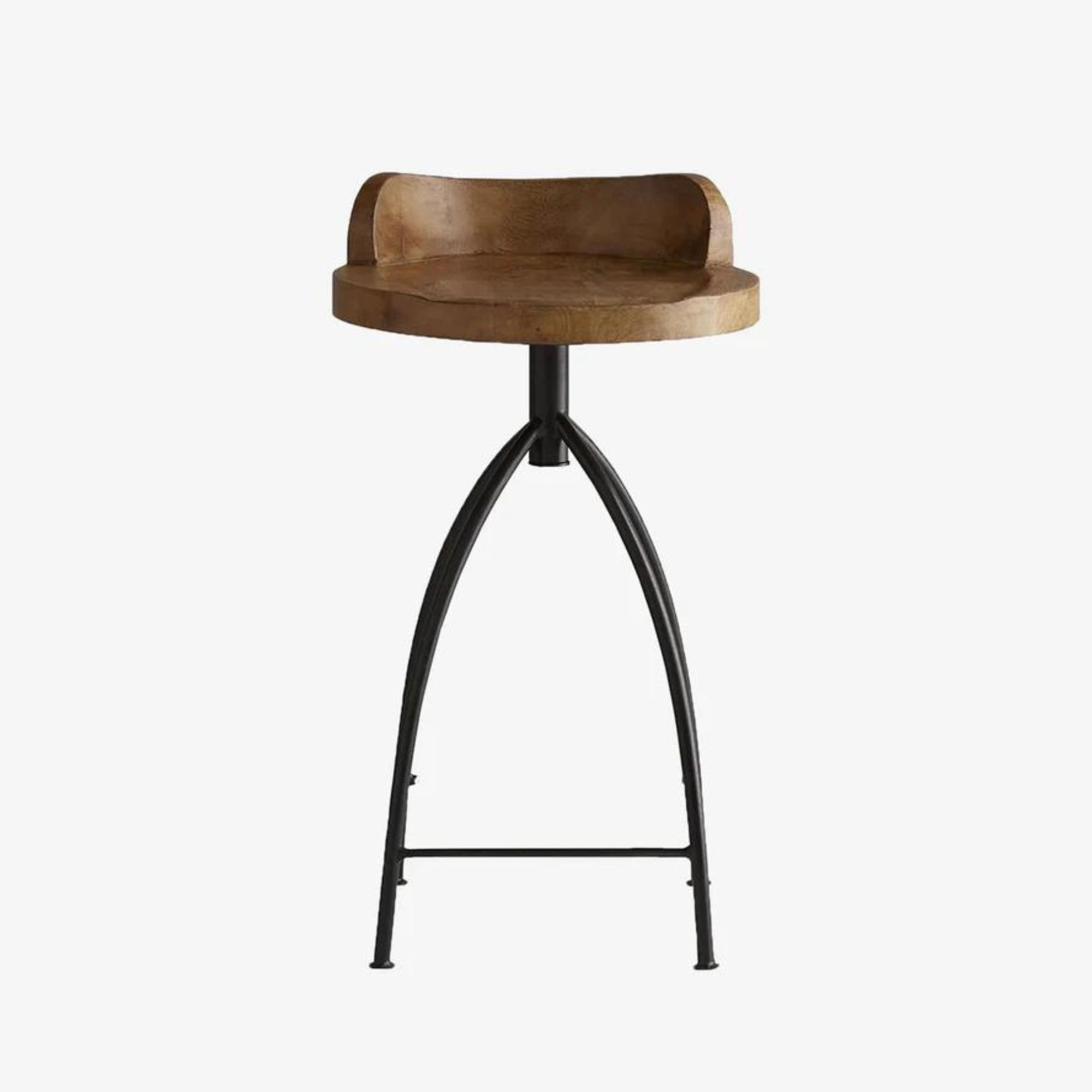
Found in Tahoe Pines' kitchen, these vintage-inspired counter stools are well worth the investment.
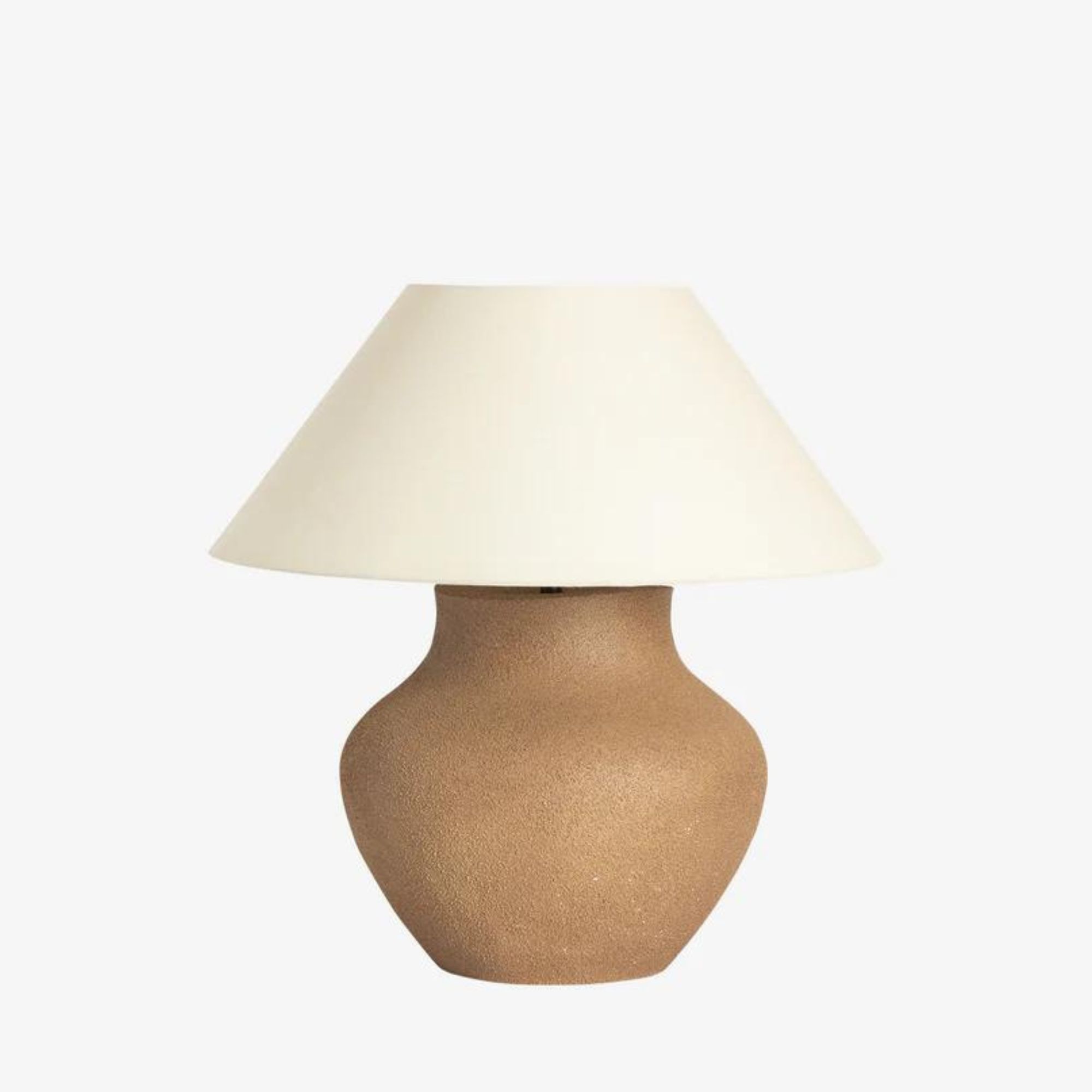
Sculptural yet subtle, this table lamp would look lovely as part of a coffee table or side table vignette, natural views or not.
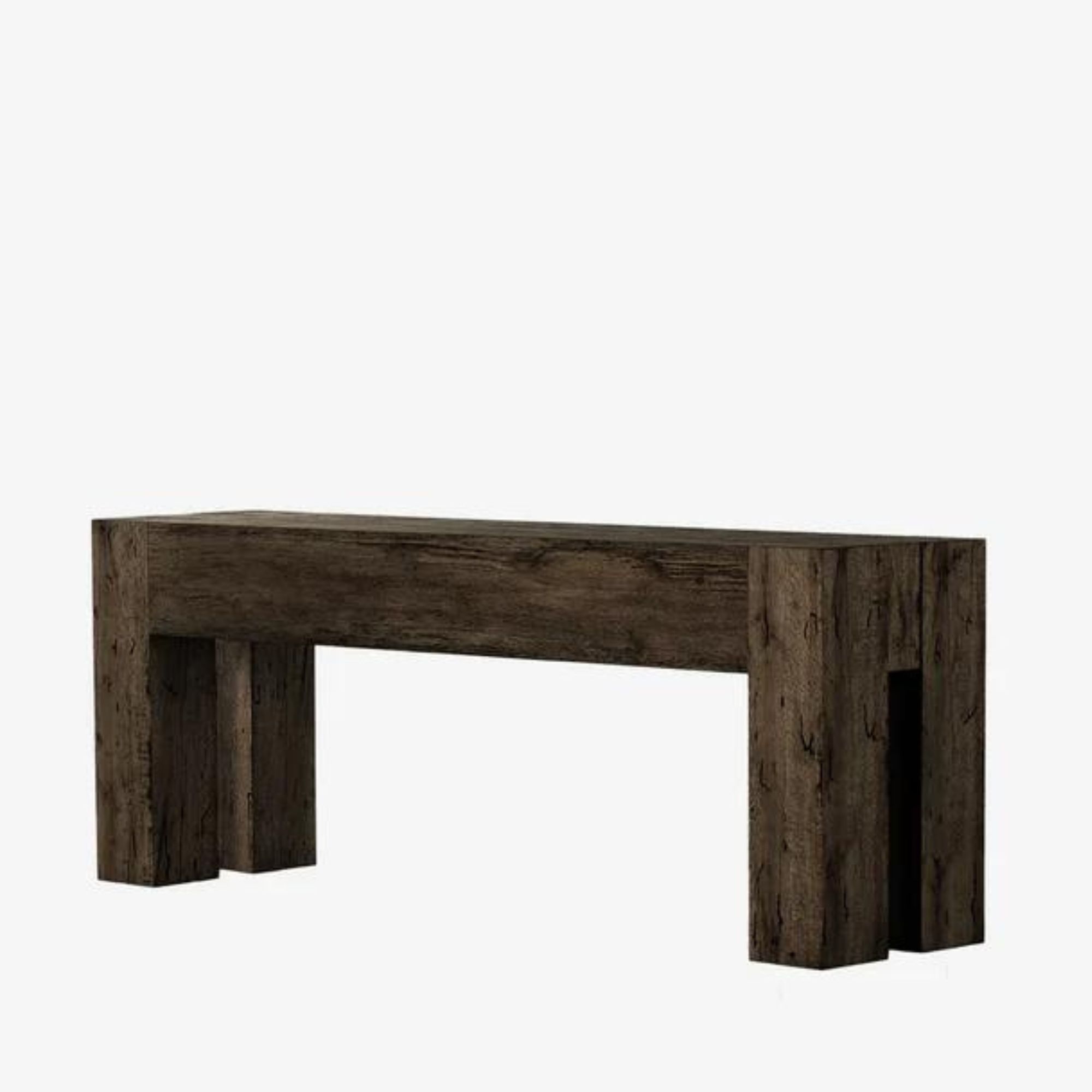
Rich, dark, and moody, this console table adds organic charm and a statement to any space it enters.
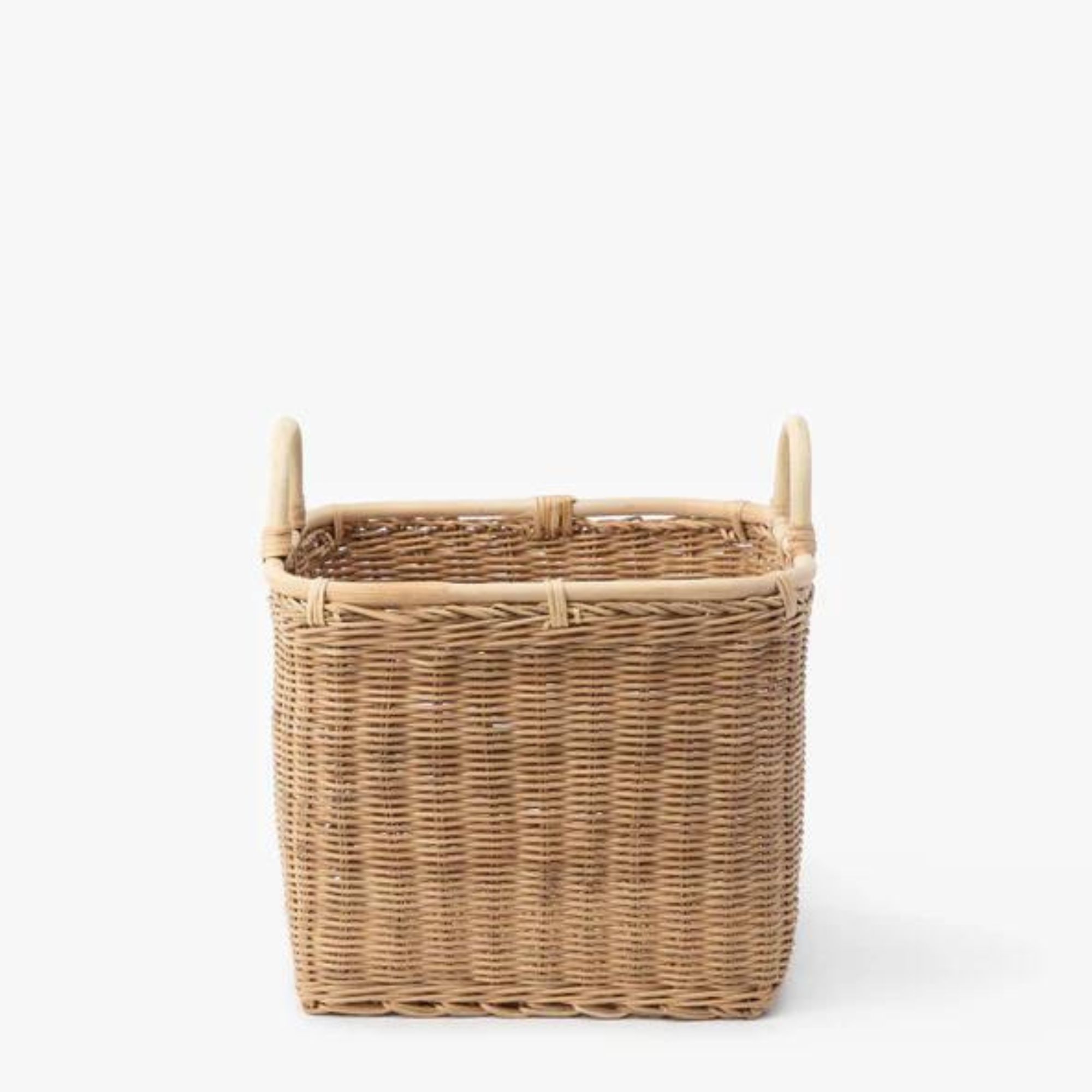
Rattan baskets are a must for storage and textural interest. These would look lovely under a console table, as seen in this space's living room, or to round out open shelving.
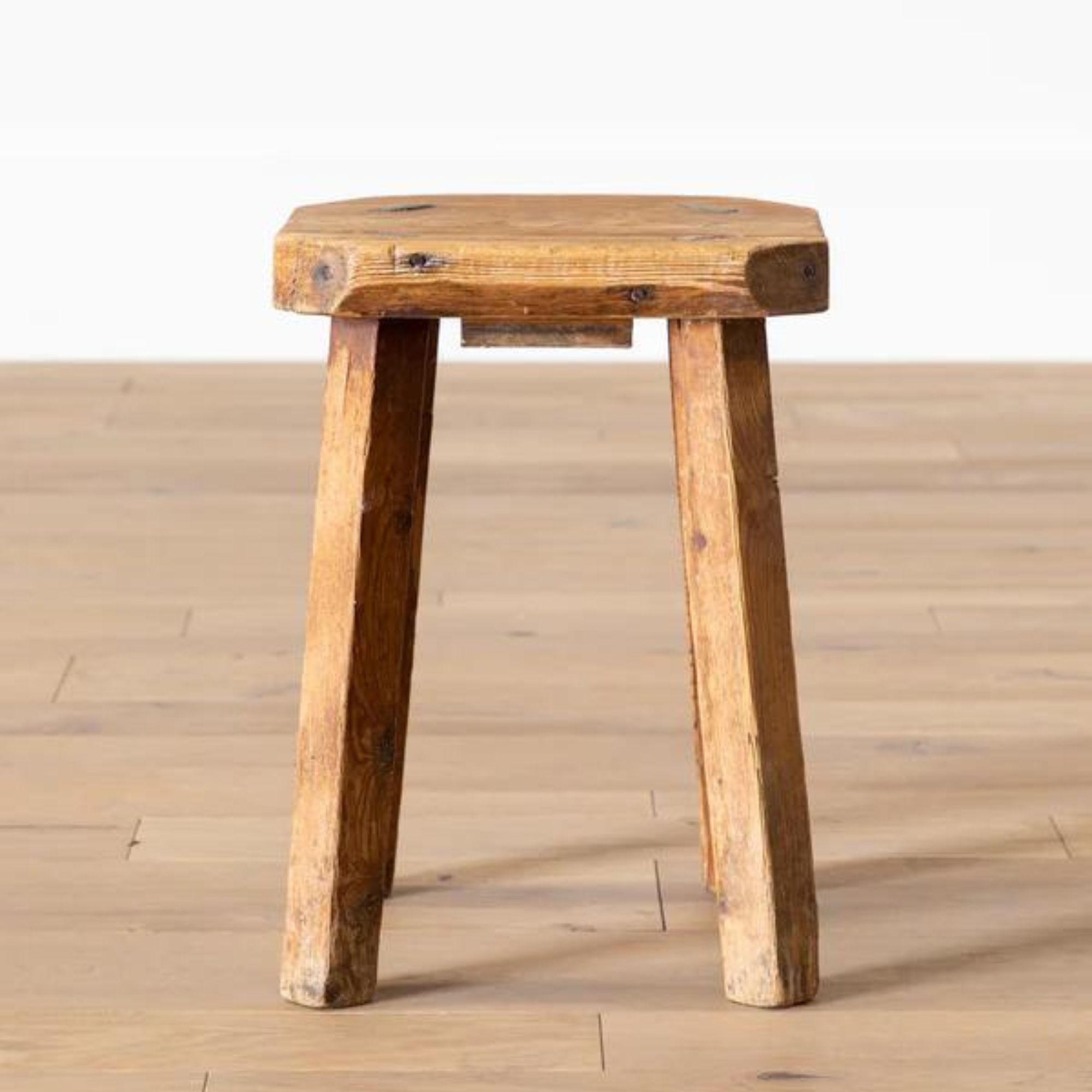
With vintage charm and loads of character, this piece would be a lovely addition to a transitional bathroom, just like the one pictured in Tahoe Pines' main bath.
We're eager to hear what else Shea has to say about the outstanding space, and its seamless blend of Studio McGee charm and timeless, one-of-a-kind design. In true Shea fashion, every little detail is thought-through and elegant – it's a design scheme that visitors won't ever want to leave.

Abby was the Interior Design News Editor at Homes & Gardens and is now studying for her Master's degree in Journalism at City University, London. Prior to joining our team, she worked with Better Homes & Gardens, where she wrote and edited content about home decor, gardening tips, food news, and more. She studied Journalism and English Literature at New York University and moved to London to pursue her love of writing in 2023.
-
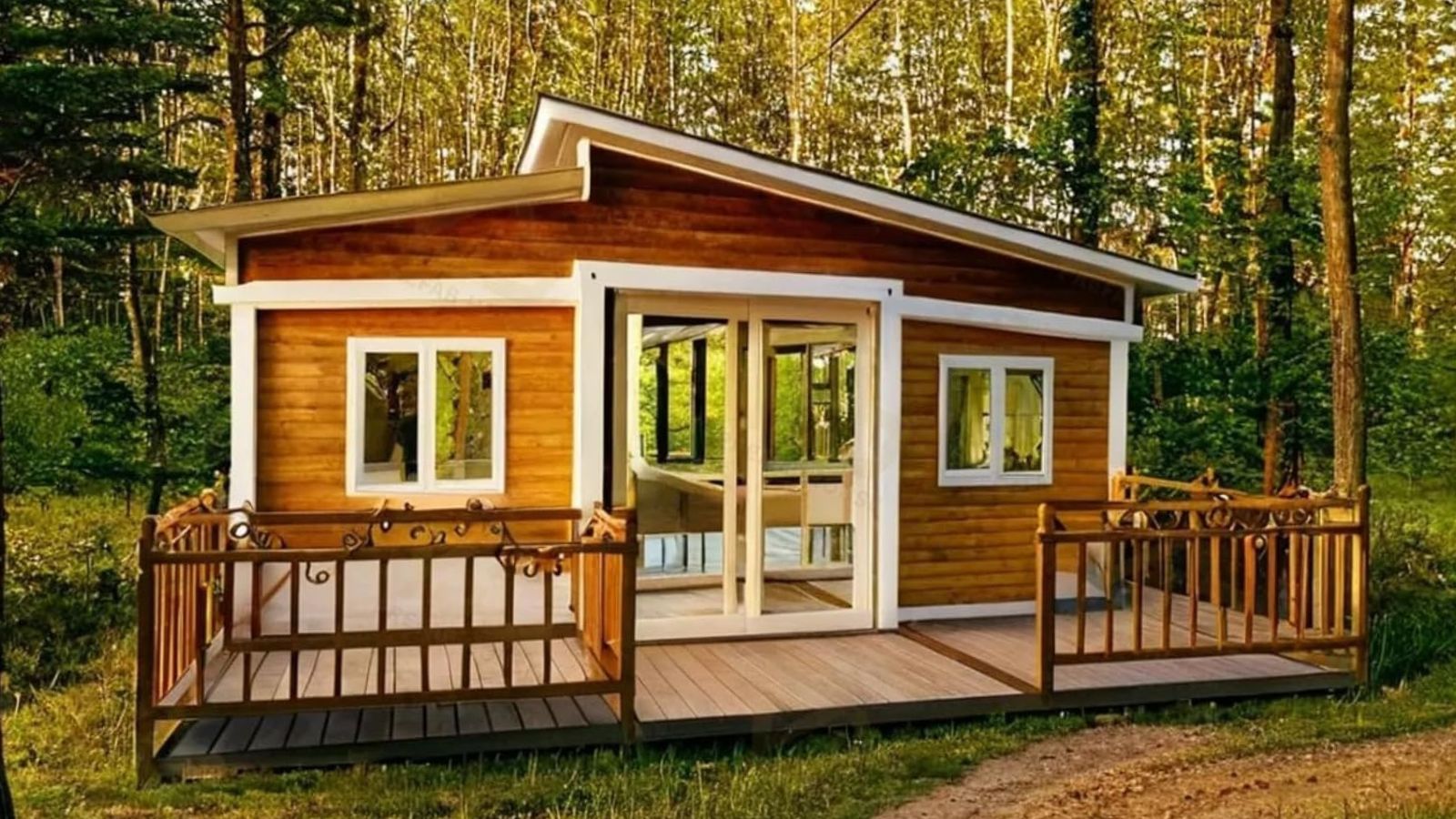 This ultra-tiny 'luxury villa' is sold on Amazon – estate agents say this unconventional, pre-assembled home is more than a novelty
This ultra-tiny 'luxury villa' is sold on Amazon – estate agents say this unconventional, pre-assembled home is more than a novelty'Tiny homes are more than a trend. They’re part of a bigger conversation about how we live' – this foldable house is one of many shaping 2025's real estate industry
By Megan Slack
-
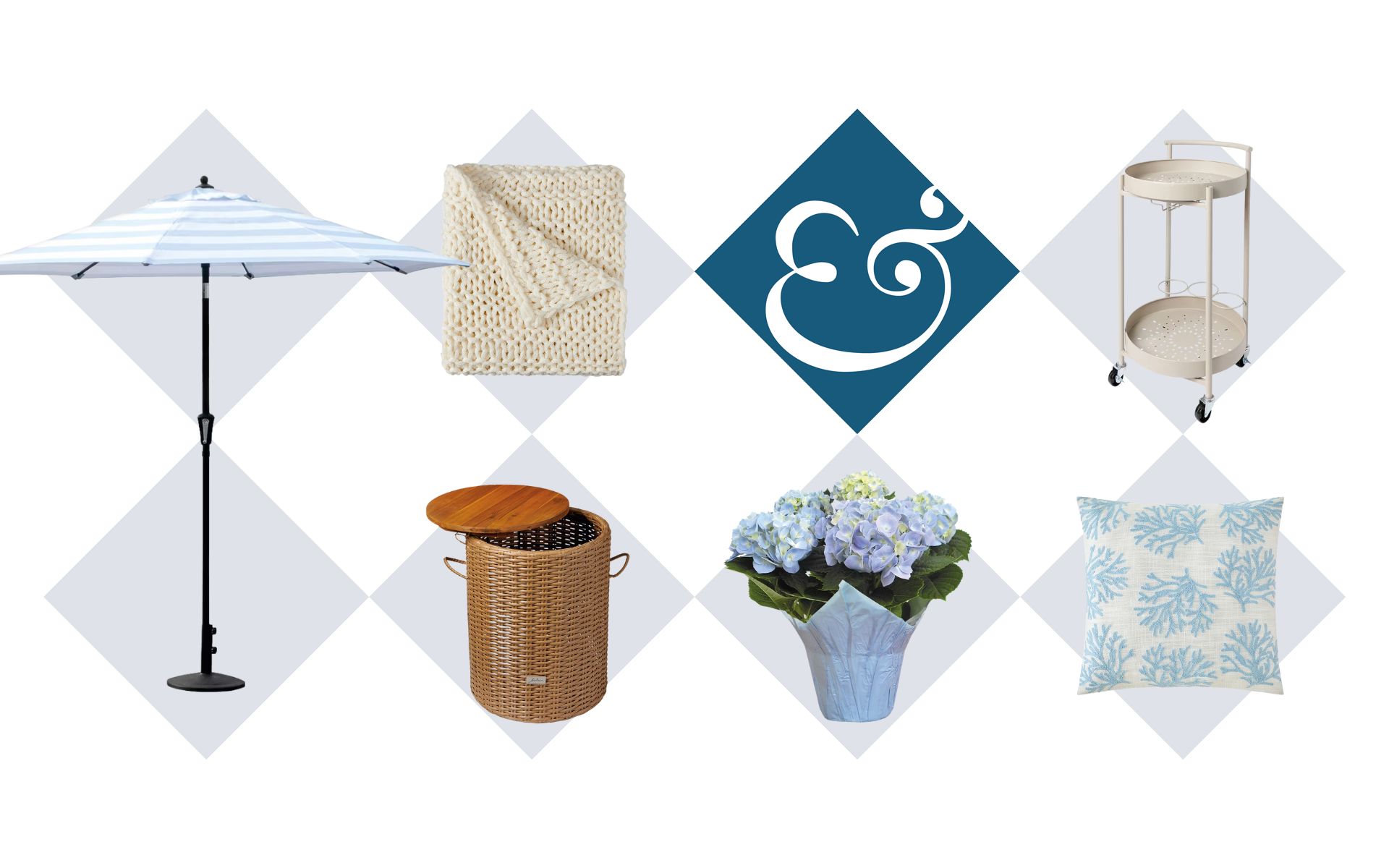 You won’t believe these chic coastal backyard finds are from ALDI – and everything’s under $50
You won’t believe these chic coastal backyard finds are from ALDI – and everything’s under $50Hampton's style on an ALDI budget
By Charlotte Olby
