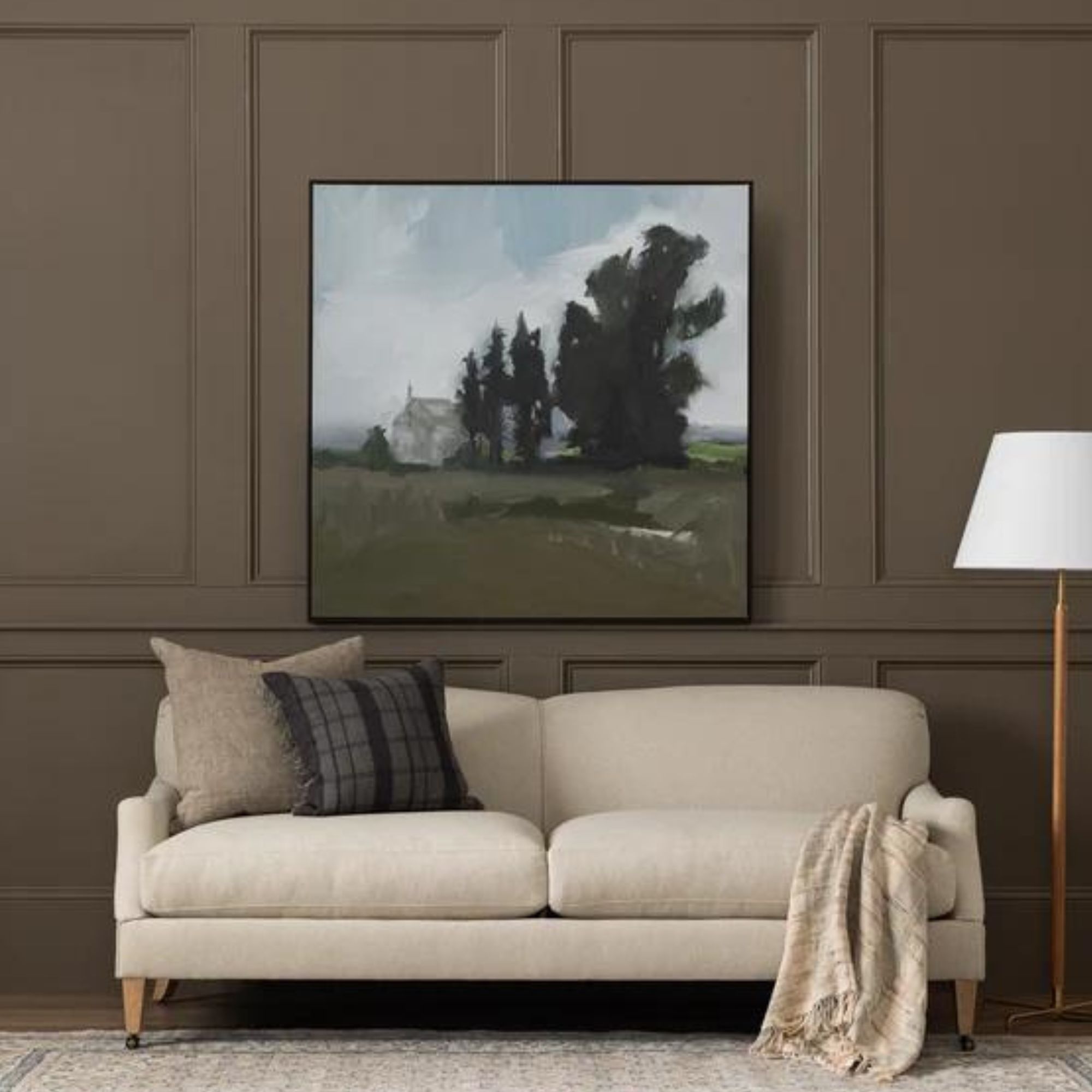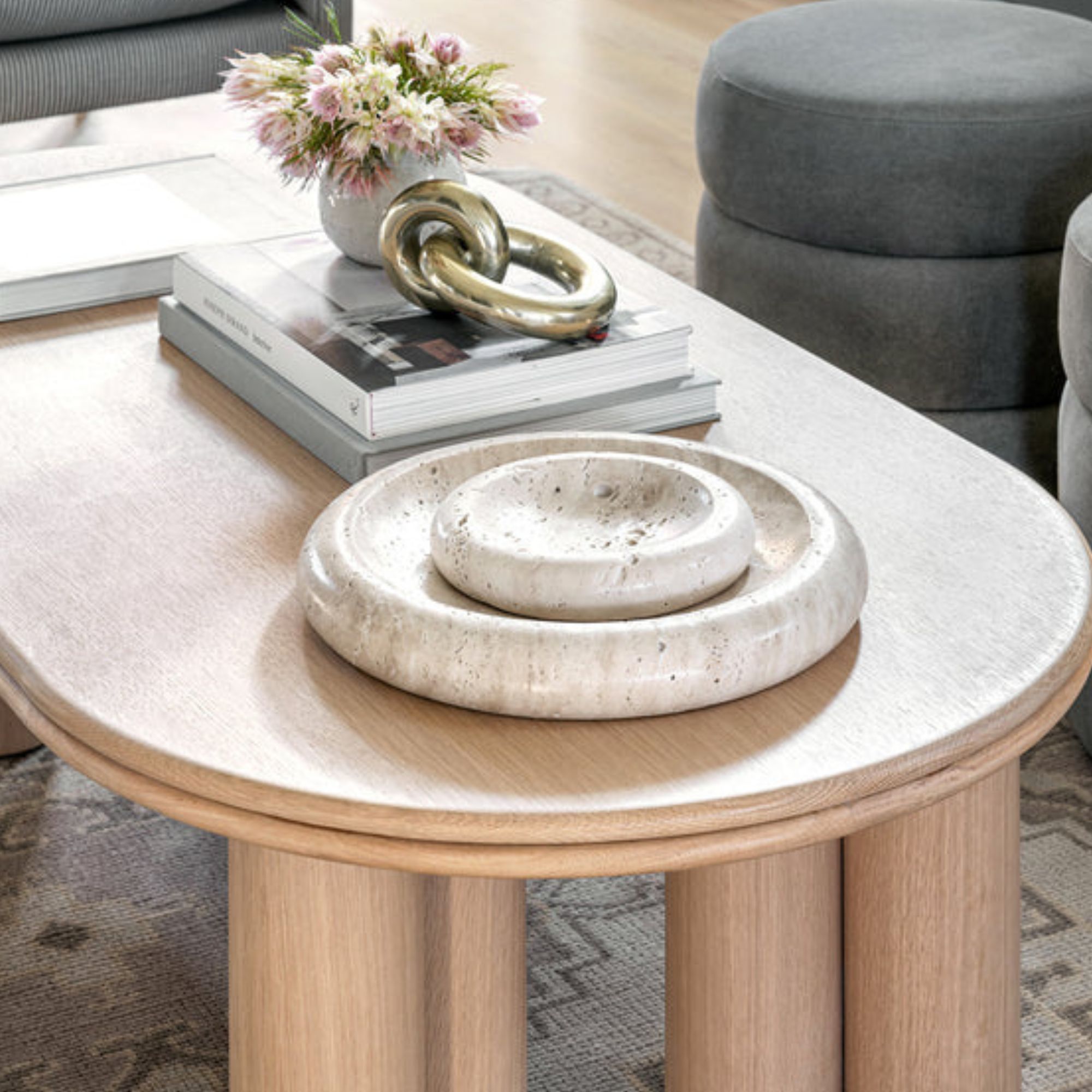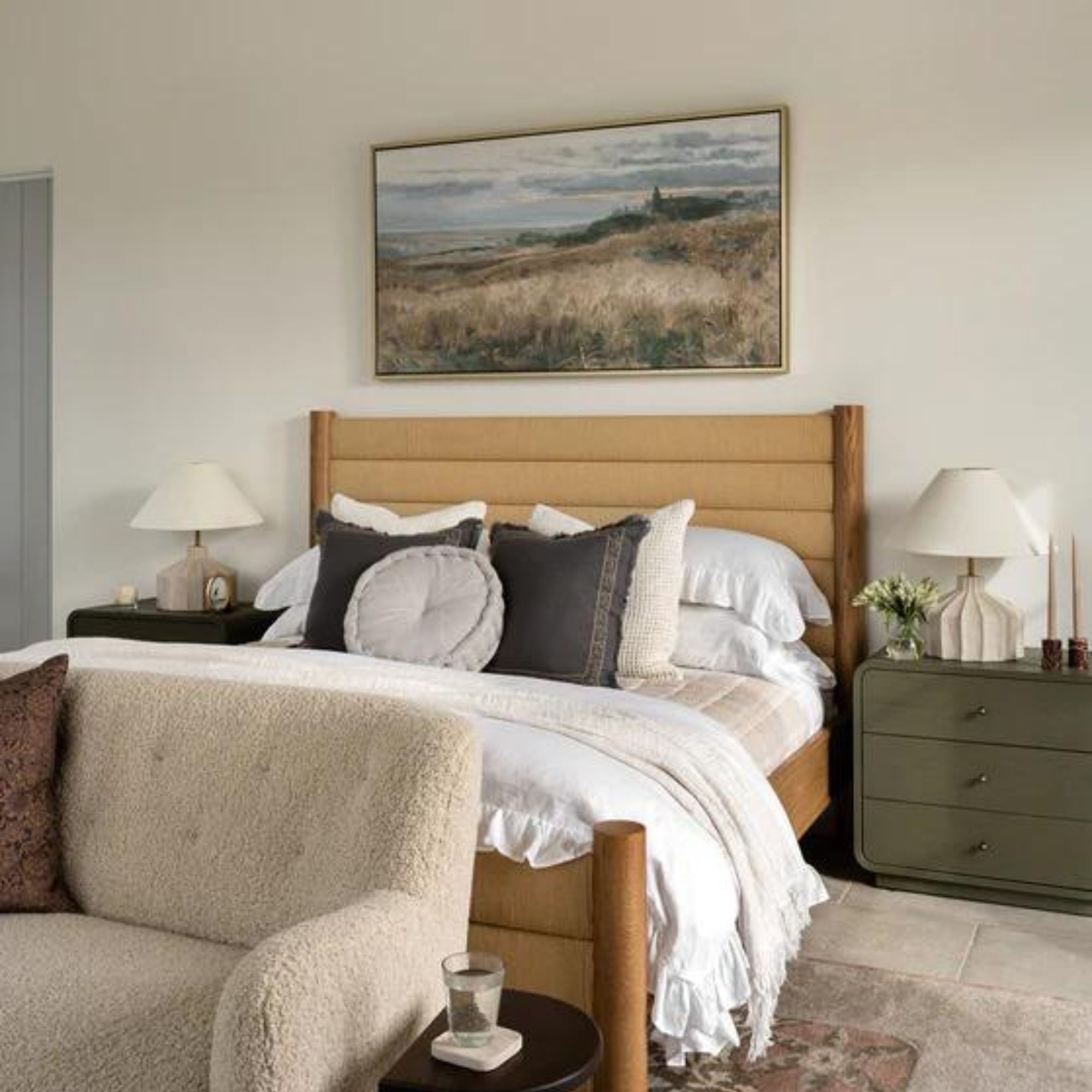Shea McGee just revealed her brand new remodel – and the aim was actually to make her home look older
The interior designer shared the subtle yet transformative changes she's made to her home's interior and exterior. These are the latest upgrades


Often, a home renovation proves a long, arduous process – but the end result makes all the stress worth it. And Shea McGee's recent renovation reveal is no exception. With stunning updates made to the interior and exterior of the star designer's Utah home, the reveal is chock-full of design inspiration.
While many home renovations are made with a sleek, modern end result in mind, Shea shares that this project was meant to add historic charm and character to the modern farmhouse-style home. These are the small – yet nevertheless transformative – updates that Shea made to the space.
'I design houses. We run a design business. So I stand in a room and I think about all the things I could do with it,' says Shea in a YouTube video unveiling the newest upgrades.
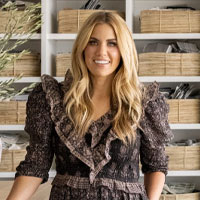
Interior designer, Shea McGee founded her iconic design firm, Studio McGee, with her husband Syd in 2014. They later launched their e-commerce brand, McGee & Co, and starred in their very own Netflix show, Dream Home Makeover.
Less than a year after building her home, Shea says she started to have regrets – a quick timeline at the beginning of the build meant that certain design choices were left for later. At the beginning of 2023, she and her husband, Syd, began to make updates to the interior of their home.
Furniture seems to be in constant rotation in the McGee household, and for good reason – Shea designs furniture, after all. She says that the furniture in her home is changing all the time, and expects it to keep adjusting as time goes on (and as McGee & Co. comes out with new pieces to try out).
'This is a really good testing ground for living with the pieces that we're designing, and it's giving our home a new look. And it's always evolving,' says Shea.
A post shared by Studio McGee (@studiomcgee)
A photo posted by on
Aside from the entryway and living room – which are a central part of the Utah home's open floorplan – three rooms underwent significant changes during the renovation process. In the home's pantry, Shea made a color scheme decision that changed the room's feel for the better.
Sign up to the Homes & Gardens newsletter
Design expertise in your inbox – from inspiring decorating ideas and beautiful celebrity homes to practical gardening advice and shopping round-ups.
'When we first moved in, I immediately regretted that I couldn't have a window in our pantry. I love our pantry, but it is a little dark,' Shea says in the video.
Instead of fighting the moody room's lighting, Shea decided to lean into the 'dramatic' look, and painted the pantry in Inspiration by Portola Paints, a dark green-gray hue. The finished product is dark, moody and sophisticated, and the character Shea was seeking comes through in full effect.
Many updates were made to the home's exterior, and some of them had unexpected impacts on the interior as well. Shea says that a small addition to her closet space happened because she added an oval window and gas lantern to the exterior wall.
'When I realized that the oval window created more space than we had before below the window, I knew I could add some drawers,' she says.
The finished room features a lovely set of white built-in drawers that frames the oval window. By chance, adding the window lent the space extra closet storage and design appeal.
The final room that got an upgrade is the dining room, and Syd says he loves the result. Shea added sidelights to the space, which is set apart slightly from the home's expansive kitchen. Floor-to-ceiling windows on each side of the table now grace the space, and wallpaper was added at the last minute for a bit of extra character.
'I always love simplicity, but for me, this remodel was about the addition of character to our home. Once I added those sidelights in, I loved the effect, but it did feel like it needed something more to bring it to life,' she says.
Now, the space feels more enclosed within the home's open layout, and the couple loves the removed yet brightly lit space.
A post shared by Studio McGee (@studiomcgee)
A photo posted by on
In the open-plan living room, Shea says the 'flat wall' between the stairs and living space always bothered her – even in the planning stage. So with this renovation, she decided to add what Syd jokingly refers to as a 'swoopy addition.' A clever built-in detail now creates a visual division in the open space, proving an effective yet non-imposing design feature.
'Ultimately, I came up with the idea to do this swooped separation between the stairs and the living room to break up the flat wall and also to create a little bit of separation between these open spaces,' says Shea.
Above the living room's fireplace, Shea added a plastered brick feature for added interest and texture. She originally considered painted brick, but says it looked a bit too industrial and classic farmhouse for her overall vision of the home. Plaster turned out to achieve the perfect level of sophistication for the space.
'I would plaster my whole house if I could,' Shea says.
The living room also features large, defined trusses at the ceiling, and these underwent a bit of a refresh as well. Shea says the original trusses were 'a little too rugged,' made of exposed wood and steel. She added a fresh coat of warm gray paint and boxed in their steel cables.
A post shared by Studio McGee (@studiomcgee)
A photo posted by on
The exterior of the McGee home underwent the most significant transformation, and the finished product carries the historic charm the designer was after. Shea added two columns on either side of the front door, built out the front porch, and added on to the brick wall partitions on either side of the front yard.
'I wanted some dimension, and I wanted our house to feel more traditional. I wanted it to not actually feel like a brand-new build, I wanted it to feel like an older home,' says Shea.
She also added limestone spheres to the brick walls, but they turned out to be the wrong finishing touch.
'It felt like putting on too much jewelry. It was like I needed to take one piece off to get the look just right. I wanted traditional, I wanted detailing, but I still love a classic, pared-back look,' she says.
Although they weren't the right fit for this project, Shea says she's using the limestone additions for another of her ongoing projects.
The finished renovation is stunning, a perfect blend between refreshed and historic. With a storied exterior and small, smart changes to interior spaces, this renovation is sure to last the long term.

Abby was the Interior Design News Editor at Homes & Gardens and is now studying for her Master's degree in Journalism at City University, London. Prior to joining our team, she worked with Better Homes & Gardens, where she wrote and edited content about home decor, gardening tips, food news, and more. She studied Journalism and English Literature at New York University and moved to London to pursue her love of writing in 2023.
-
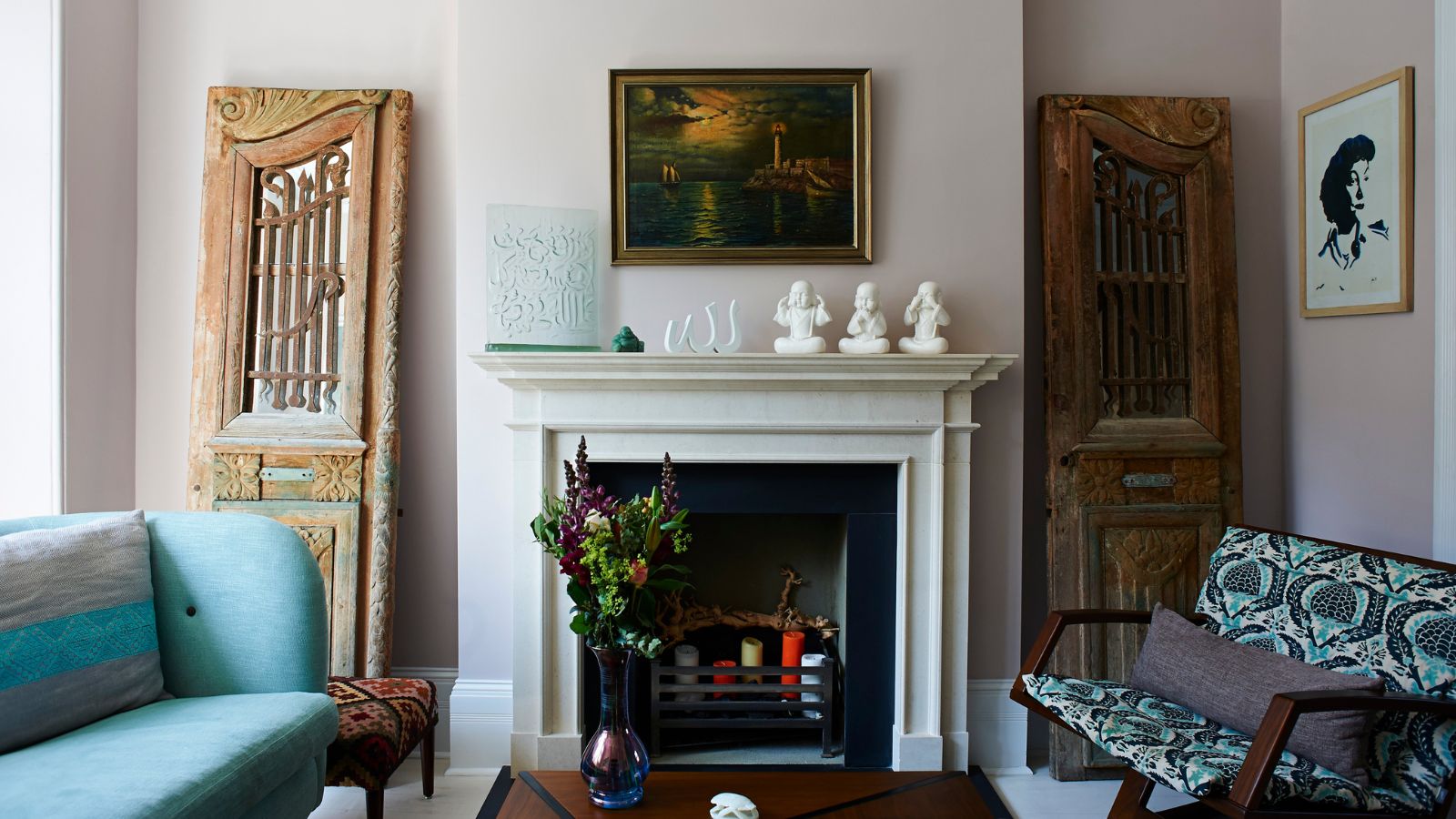 'It's a fast reset button' – using the 1, 2 ,3 ,4, 5 decluttering method cleared my persistent mess in seconds
'It's a fast reset button' – using the 1, 2 ,3 ,4, 5 decluttering method cleared my persistent mess in secondsIt's easy, effective and so quick to do
By Ottilie Blackhall Published
-
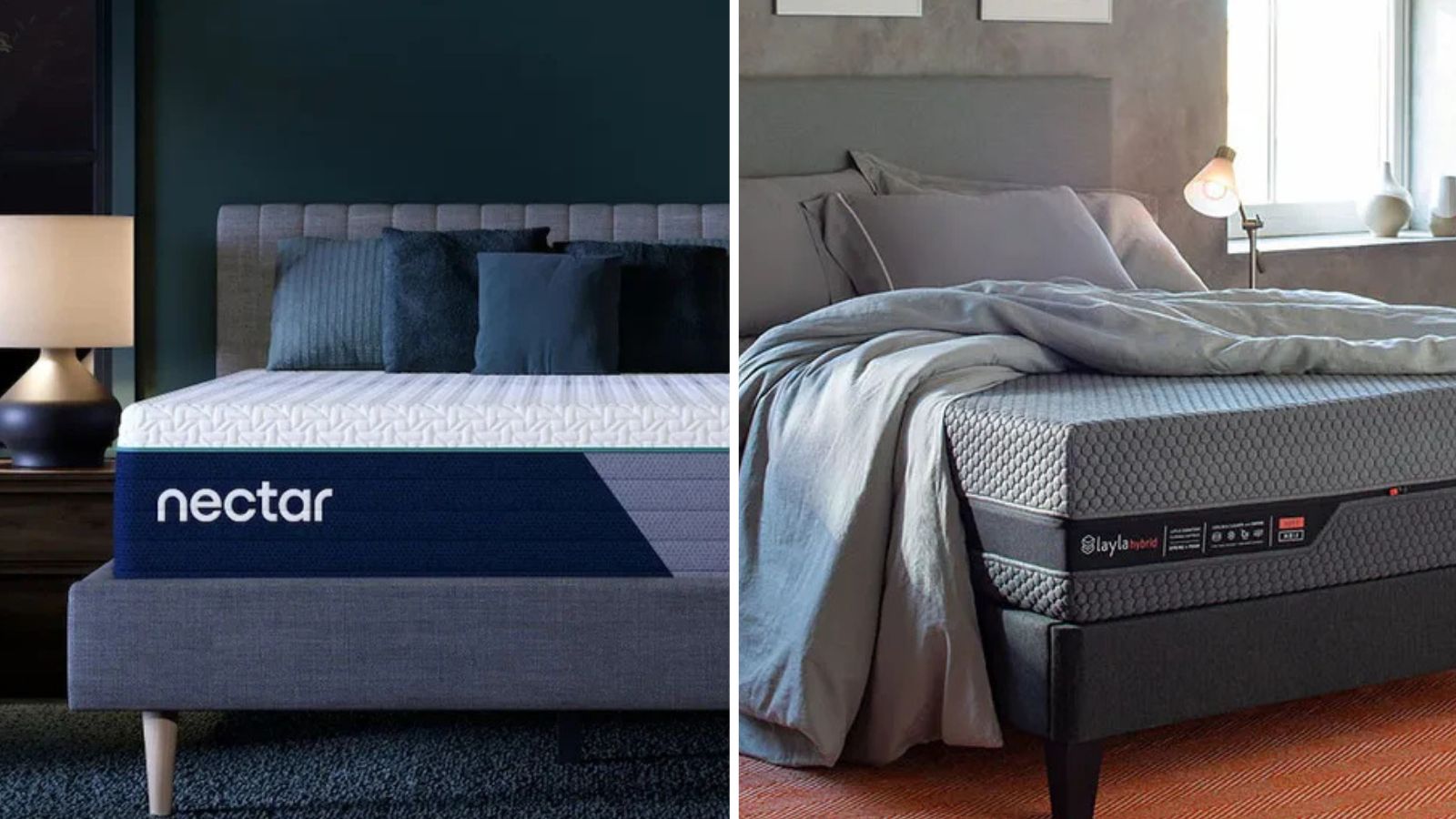 Nectar vs Layla – which mattress brand is best on test?
Nectar vs Layla – which mattress brand is best on test?I've set the Nectar Premier Hybrid Mattress and the Layla Hybrid Mattress head to head to help you work out which mattress meets your needs
By Emilia Hitching Published
