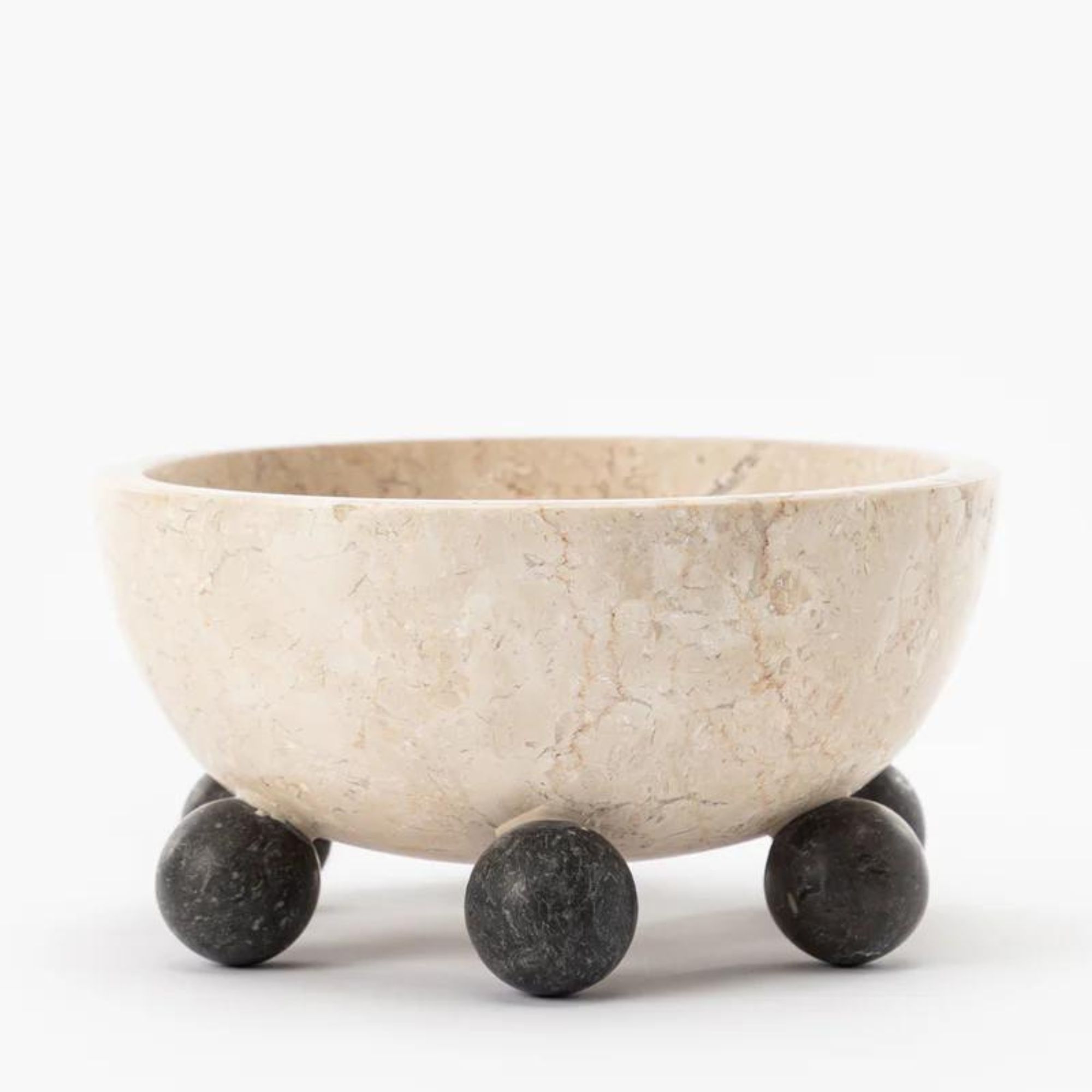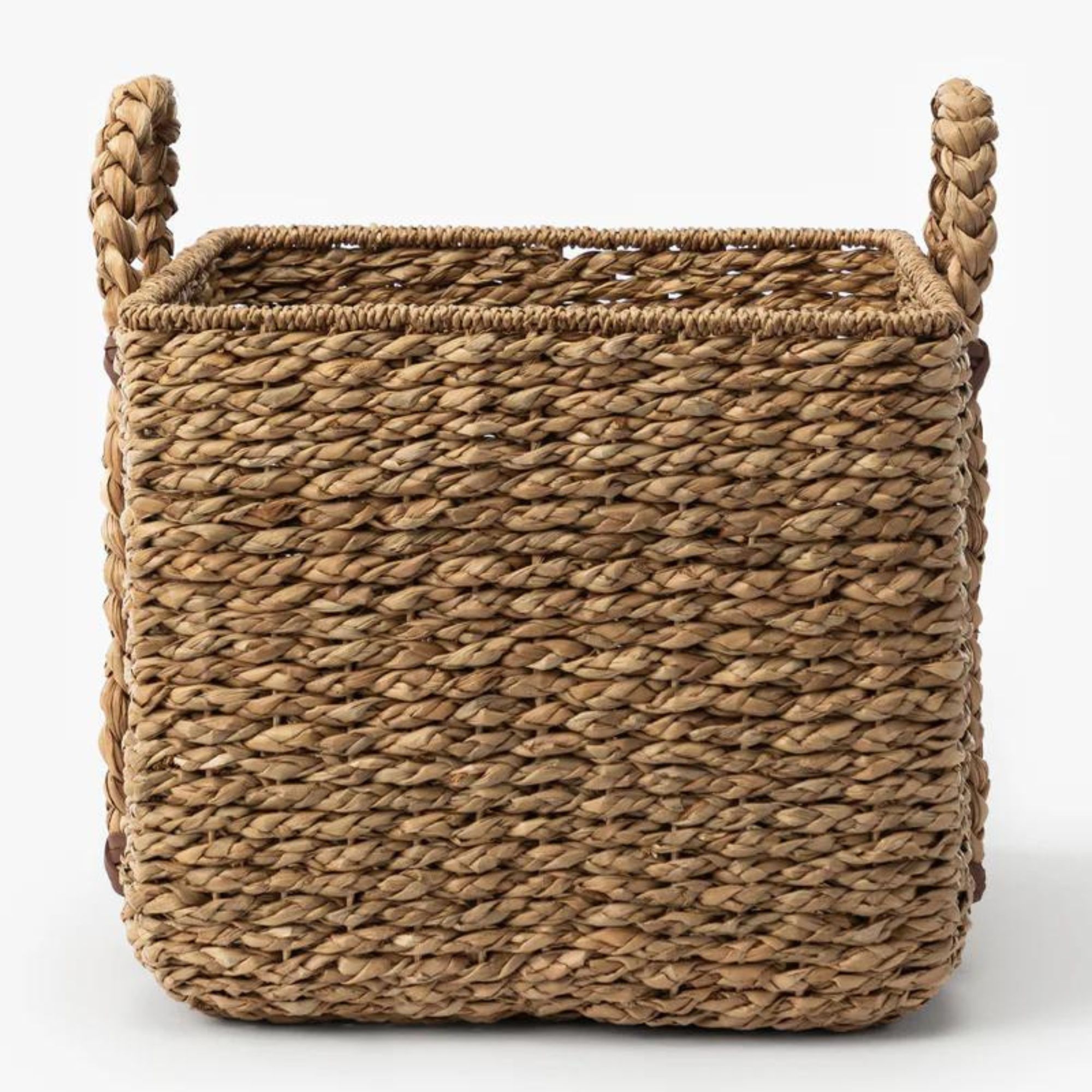'Rustic and sleek all in one': Take a tour of an expansive, transitional great room, designed by Studio McGee
With high ceilings and larger-than-life windows, this room was challenging to decorate. Shea McGee was up to the task
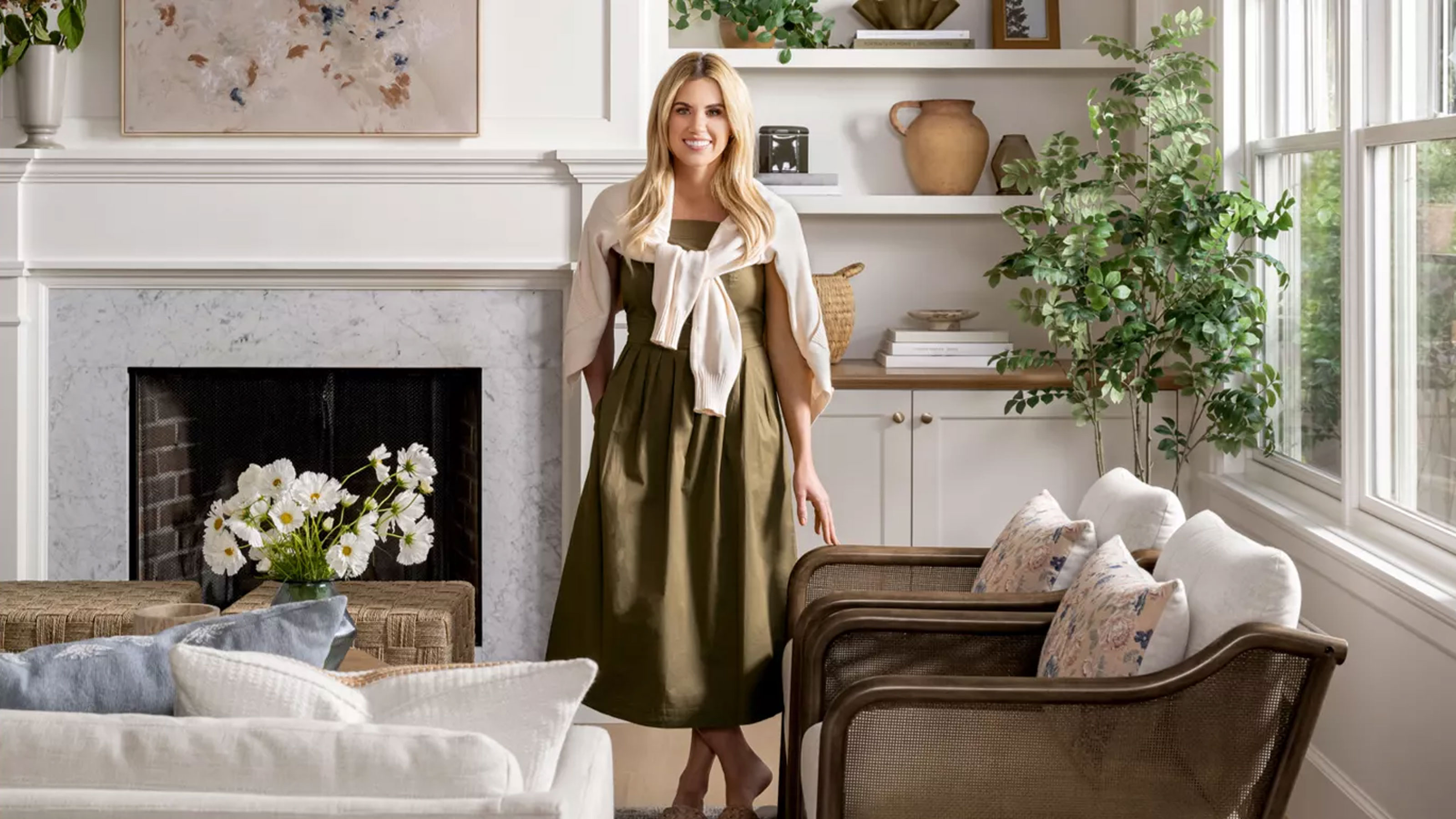

When it comes to interior design, a large, expansive room is both a blessing and a curse. With plenty of space to work with, you'll have loads of creative freedom, and won't have any trouble fitting your favorite pieces in. But you'll also need to account for scale, and ensure the room doesn't end up feeling empty – an issue common to larger-than-life homes.
In Studio McGee's latest renovation, nestled among jaw-dropping Lake Tahoe views, tall ceilings and enormous windows made creating a cozy feeling hard – but not impossible.
When Shea McGee, the celebrated designer behind Studio McGee and McGee & Co., came across this space, she had a 'clear vision' for how to tie the entire home together. And in the 'vast living, dining, and kitchen' area, functioning as the home's great room, 'huge, vaulted ceilings' meant that scale was of the utmost importance.
Blending wooden paneling with steel beams, Studio McGee, builder Structerra, and Marsden Architects created a cohesive, upscale base that informs the entire room's design scheme. 'This combination right here, it just sets the tone for this style, where you're getting rustic and sleek all in one,' Shea says in a YouTube video touring the space. 'And that transitional style is something that you'll see carried into every space and every furniture selection and finish throughout this home.'
A look inside the expansive great room
A post shared by Studio McGee (@studiomcgee)
A photo posted by on
'In the great room, I want to first talk about some of the finishes in this space. When we started working with the plans, the architect had designed a wood ceiling with steel I-beams, and we had these gorgeous, huge window systems and massive ceilings,' Shea says in the video.
The room's greatest assets also proved to be its greatest challenges, making Shea and her team reevaluate some of the space's key features. Although the windows and ceiling are stunning in their own right, she didn't want them to dominate the entire space, and she wanted the family lounge space to feel comfortable and cocooning, too.
'I really wanted it to feel cozy,' says Shea. 'So how do we take these huge things and then make them feel like they draw you in and make you want to sit for a while? That's always my goal – always. Anytime we design a project, even with more modern architecture, I still want things to feel really inviting.'
Sign up to the Homes & Gardens newsletter
Design expertise in your inbox – from inspiring decorating ideas and beautiful celebrity homes to practical gardening advice and shopping round-ups.
To counteract the sleek, sharp lines of the room's architecture, Shea had a second look at the fireplace. At the start, the fireplace followed suit and took on a straight, vertical shape that only added to the room's contemporary feel. But taking cues from the ceiling's slope, she 'saw an opportunity to also slope the fireplace just slightly.
'You'll see at the bottom it starts wide, and then it just has this really graceful slope that comes in,' she says. 'That just softens things – it reduces all of the bulkiness of super, super straight lines with no break.'
'We also added this really great limestone fireplace. It added some softness, it added a subtle texture even though it's a light neutral, and we went really big on the firebox to balance out the size of the windows on the sides,' she continues.
A post shared by Studio McGee (@studiomcgee)
A photo posted by on
The windows proved to be this room's 'largest' hurdle, forcing the team to adjust their plans. Unable to fit sconces and left with too-low seating in their first plans, they eventually landed on a to-scale final design scheme that makes the whole space feel cohesive.
'We even had to design the built-in window seats a little bit higher than we typically would to fill that space and make it feel in scale with the fireplace and the windows. So it is still a comfortable sit, but it is just a little higher than we would typically go so that it filled the space nicely,' says Shea.
The furniture filling the space was a bit easier to pick out, but Shea was determined to add some bold, characterful touches to this warm and cozy vacation home. Sticking with a classic dark gray for the sofa, she opted to 'add interest through some of the side pieces.' That interest begins with a set of armchairs.
'The back of those chairs was really important because you walk into the home and then you see those immediately,' says Shea. 'We chose this great olive green chair with an interesting back detail. Then across from it, I felt really strongly that we needed a pattern in this space.'
'It's a vacation home, and we had the room to go a little bolder,' she continues. 'We went with a plaid fabric on this sofa, and before we presented to our clients, I looked at our design team and I just said, "Might want to pull some backup options. I'm not sure they're going to go for this." But they did, and I love how it turned out. The pattern is a pattern, but it's a classic one, and so it will stand the test of time, just with a bolder look.'
Shop the look
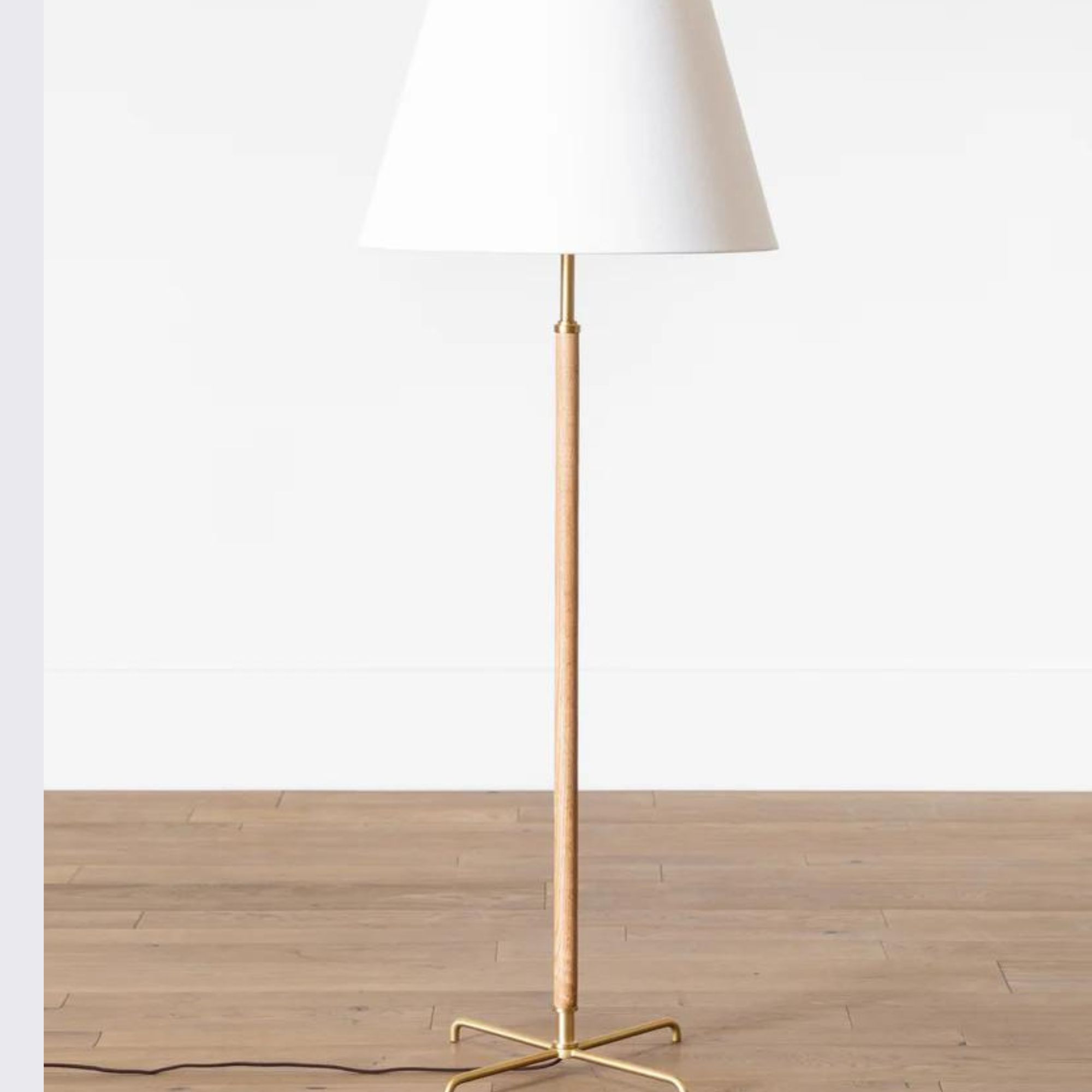
This pared-back floor lamp brings cozy, ambient light to even the airiest spaces.
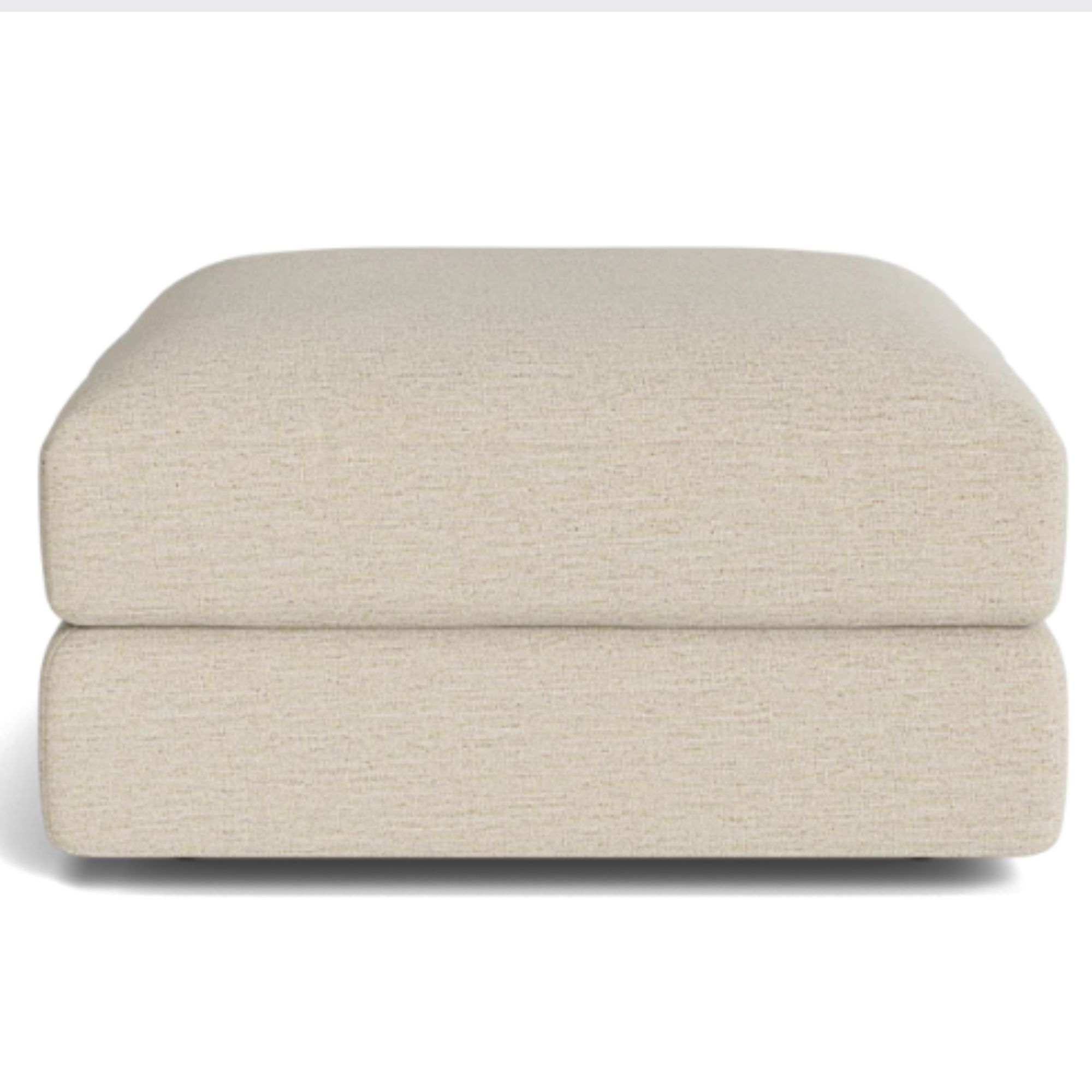
Styled with a decorative tray and fresh accessories, an upholstered ottoman acts as a calming focal point in this space.
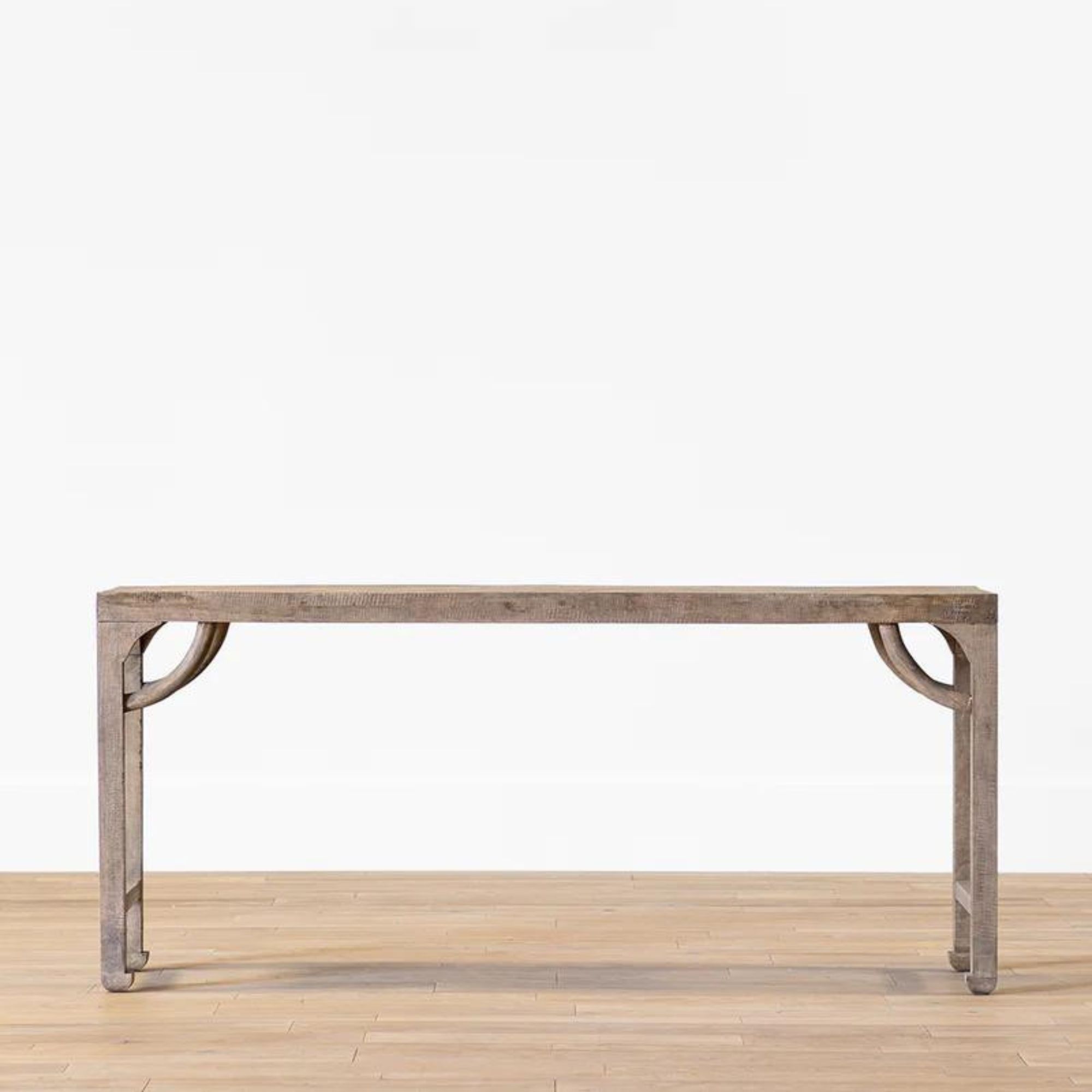
A console table placed behind the sofa is a designer-approved way to elevate your living room.
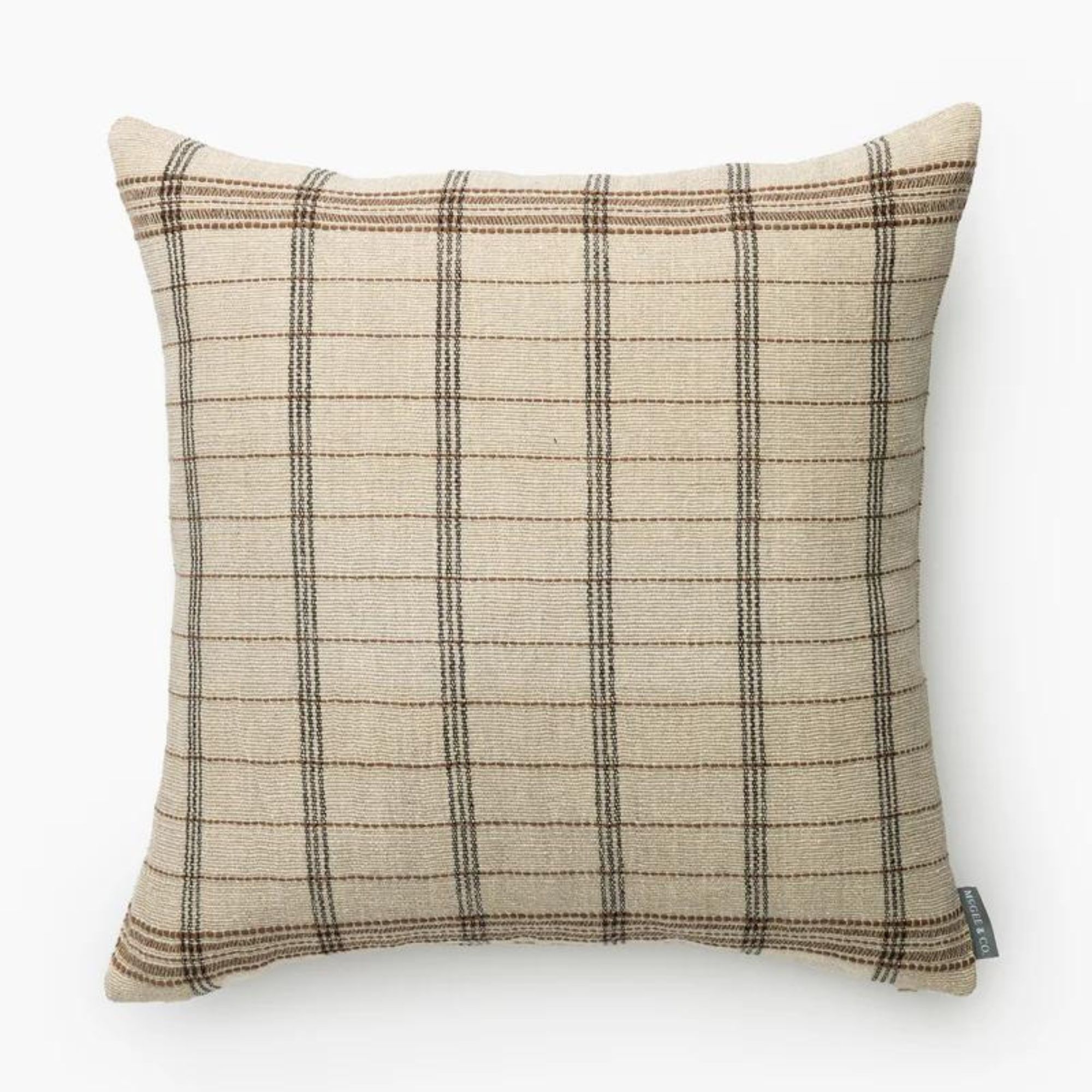
If you're not ready to go all-out with plaid, opt for a characterful accessory like this pillow.
This Lake Tahoe vacation home's great room revels in its enormous size, but still feels inviting and warm. Fitted with a timeless, transitional style that exudes Studio McGee's signature look, it's a perfect space for the entire family.

Abby was the Interior Design News Editor at Homes & Gardens and is now studying for her Master's degree in Journalism at City University, London. Prior to joining our team, she worked with Better Homes & Gardens, where she wrote and edited content about home decor, gardening tips, food news, and more. She studied Journalism and English Literature at New York University and moved to London to pursue her love of writing in 2023.
-
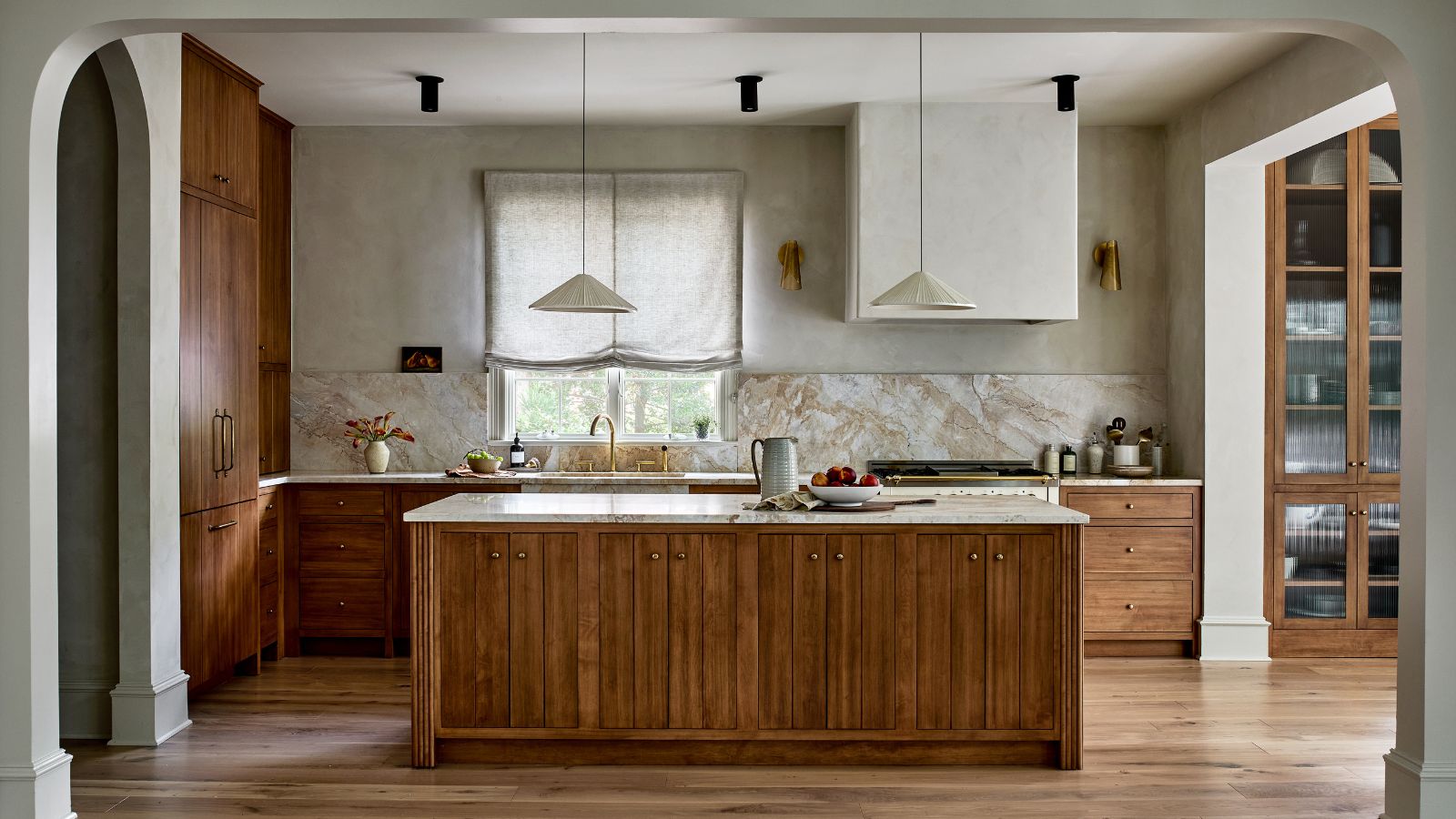 This kitchen has been transformed from cramped and outdated to warm and welcoming – and it's all thanks to a few thoughtful Japandi-style features
This kitchen has been transformed from cramped and outdated to warm and welcoming – and it's all thanks to a few thoughtful Japandi-style featuresWarm wood tones, textural designs, and considered contrast are key to this beautiful transformation
By Molly Malsom
-
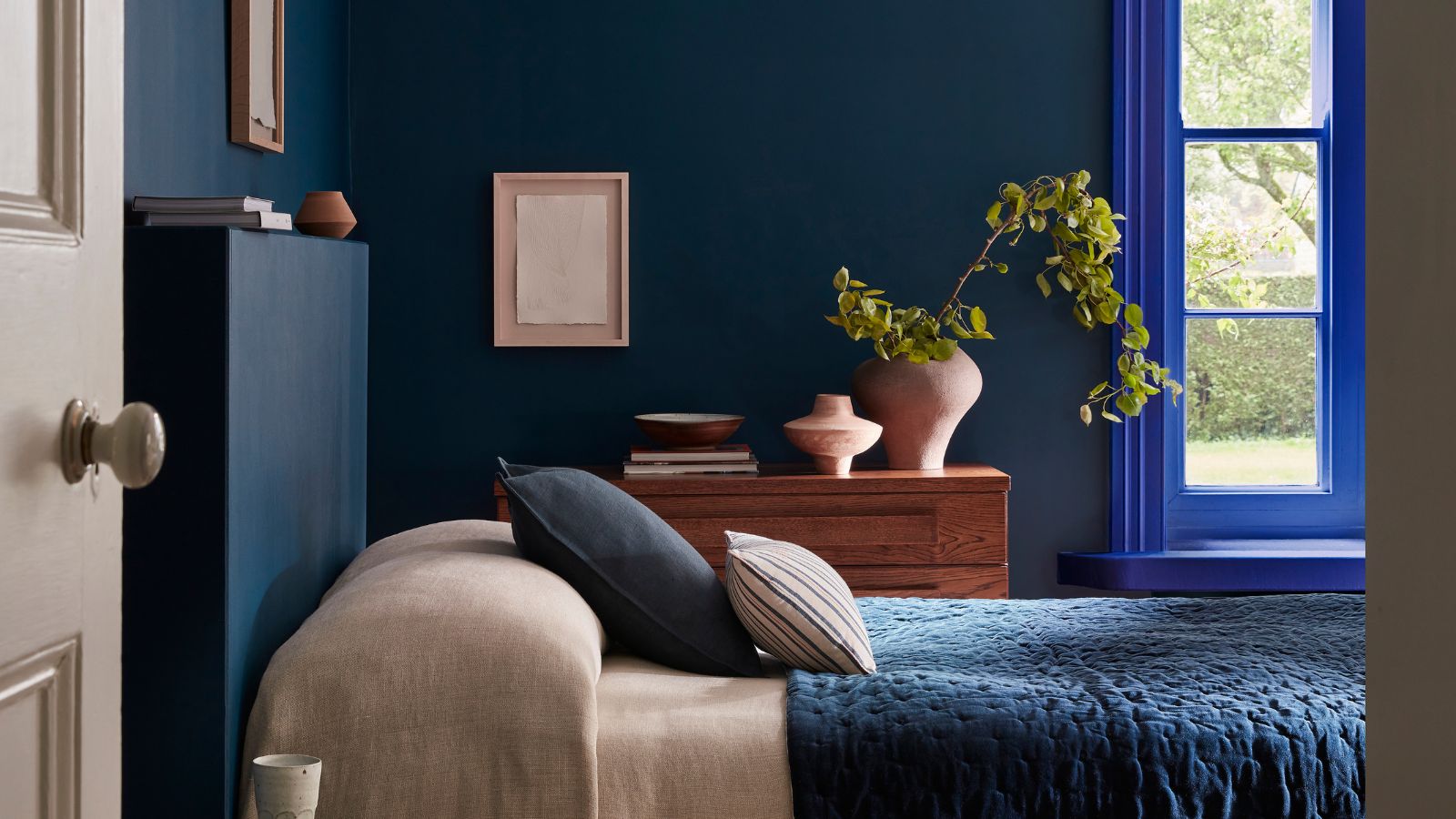 This brilliant $4 drawer organizer helped me reclaim control of my chaotic underwear drawer – and turbocharged my mornings
This brilliant $4 drawer organizer helped me reclaim control of my chaotic underwear drawer – and turbocharged my morningsIt makes heaps of difference when I'm getting ready
By Chiana Dickson
