7 open plan living mistakes – what can go wrong and how to avoid it
Swerve open plan living mistakes with advice from the experts
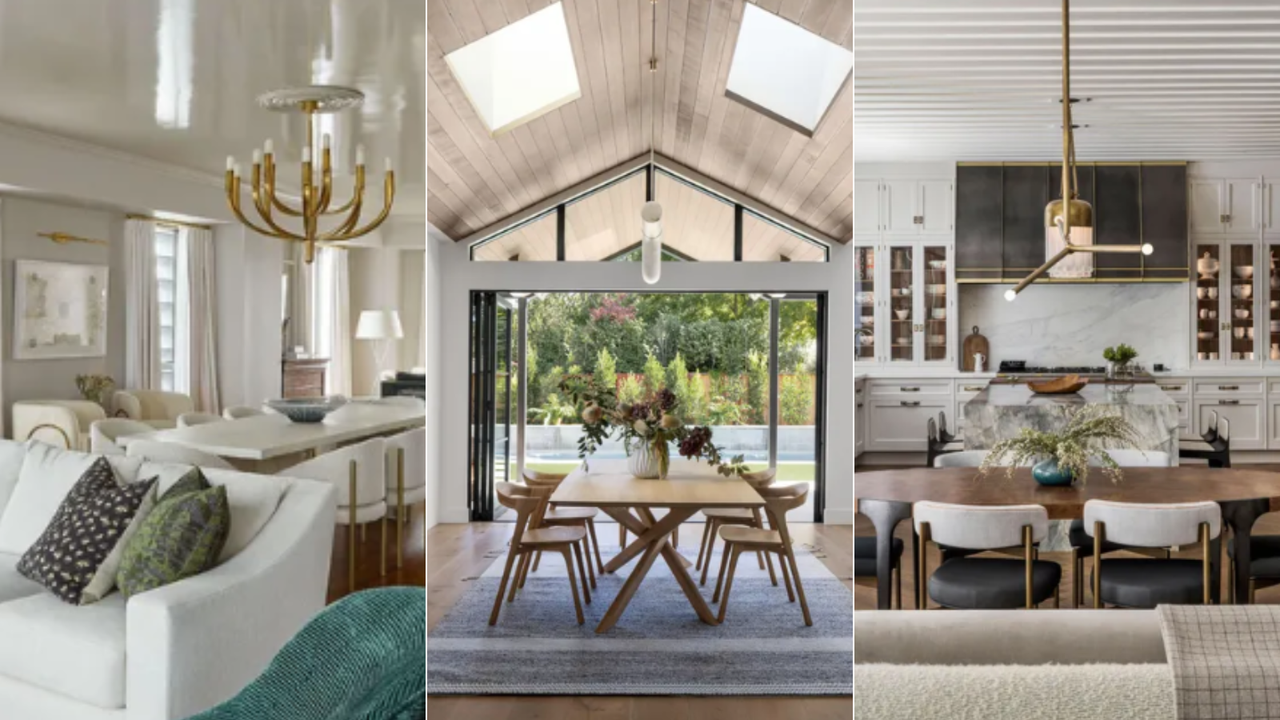

There are plenty of benefits to be had if you swap separate rooms for more casual living arrangements. But make these open plan living mistakes and you might regret your choice.
Get it wrong and an open plan arrangement can feel cluttered, chaotic, and noisy, as well as lacking in style as an interior design trend.
This doesn’t mean every open floorplan has to end up this way, though. Learn from the mistakes the pros see and it’s possible to enjoy the transformation from closed-off rooms to a spacious layout. These are their cautions – and what to do instead.
7 open-plan living mistakes
Whether you’re thinking a full open concept layout or about open-plan living room ideas, open-plan kitchen ideas or kitchen-diner ideas, the same mistakes keep coming up, according to the pros.
We’ve put together the typical slipups designers see below, along with the remedies, so the same fate needn’t be yours.
1. Failing to zone the space

A failure to abide by the lessons of zoning in interior design is the number one open plan living mistake.
‘The biggest issue, when it comes to open plans, is treating the entire space as one unit without creating distinct areas for different activities,’ explains Isfira Jensen, CEO and principal interior designer at Jensen & Co Interiors.
The result? ‘This would lead to the space feeling chaotic and looking unstructured,’ she says. ‘Solutions to avoid this include using area rugs and/or furniture placement as methods to define zones. For example, using a sofa to act as a boundary for the living area, separating it from the dining space.’
NY-based interior designer at Planner 5D Alice Moszczynski agrees. ‘A large area rug can ground the living space, while a pendant light over the dining table defines that zone,’ she says. ‘Even small elements like a console table or open shelving can help partition areas without closing off the openness.’
2. Separating key functional areas
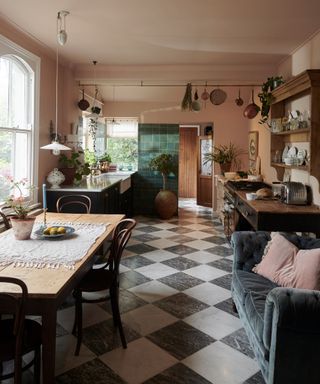
Which area goes where is crucial to how an open plan space works, but often gets forgotten, according to Isfira Jensen.
‘This misalignment of key functional areas includes placing the kitchen and dining zones too far apart, which disrupts the efficiency intended in an open plan layout,’ she says. ‘To avoid this, it's important to group related functions close together, to ensure the layout supports daily activities and enhances usability.’
3. Mixing flooring
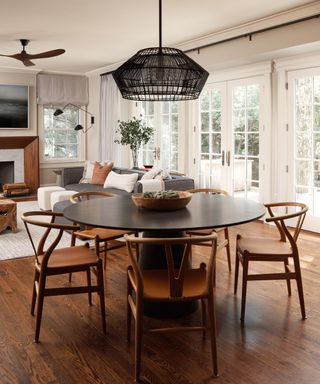
While you can define functional areas with rugs, mixing flooring is a no-no, according to Lucy Harrison, senior interior designer at SouthPark Interiors.
‘It makes the space feel choppy,’ she says. ‘You want an open floor plan to flow visually. Make sure you choose the same flooring and try to select something lighter in tone to make the space feel larger.’
4. Not thinking about acoustics
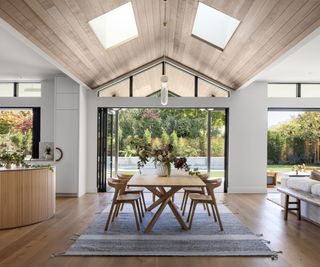
Ignore the acoustics of open plan living at your risk. ‘Open layouts are notorious for amplifying sound, creating echoes, and transferring noise between zones,’ says Alan Berman, president at Archetype Architecture. ‘This can be a nightmare, especially if you’re trying to juggle a work-from-home setup with kids playing nearby.’
You can use some of the same techniques you might adopt to soundproof a room. ‘We always suggest layering in soft, sound-absorbing materials – think upholstered furniture, thick rugs, and curtains,’ says Alan. ‘Decorative acoustic panels are another fantastic option, offering both style and sound control. These changes can make a massive difference in creating a calm and balanced environment.’
5. Neglecting the lighting
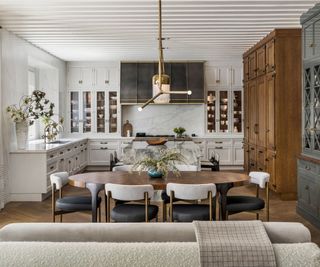
The lighting ideas selected are crucial to a successful open-plan arrangement.
‘Lighting is an area where people often go wrong,’ says Alan Berman. ‘Relying on a single overhead light can make an open-plan space feel flat and one-dimensional.
‘The solution is layered lighting,’ he continues. ‘Overhead fixtures provide general illumination, but task lighting like pendants over the kitchen island or reading lamps brings function to specific zones. Accent lighting, such as wall sconces or LED strips, adds depth and warmth. We always recommend dimmers too, as they allow you to shift the mood from bright and energetic during the day to cozy and intimate in the evening. When done right, lighting can elevate the entire experience of an open-plan space.’
6. Ignoring the structure of a home
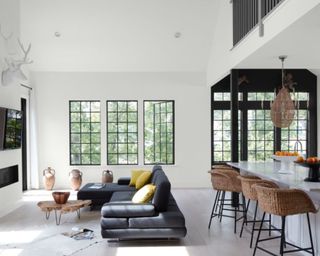
If you’re remodeling to go open plan, it’s an error not to take the fundamentals of your home into account.
‘In remodels, oftentimes the desired open floor plan doesn’t work with the existing building structure,’ explains Diana Melichar, owner at Melichar Architects. ‘There might be beams in ceilings that detract from the look of the space, and columns that are located in awkward places and furnishings that can’t be placed properly.
‘It’s important to work with the constraints of your existing home for a successful open space outcome,’ she adds. ‘Always look at furniture placement and groupings in the initial design phase, not when the construction is complete.’
7. Omitting sufficient storage furniture
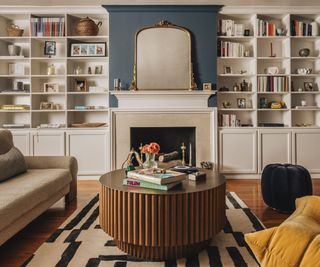
Think about incorporating storage furniture into open plan spaces from the start to avoid a common pitfall.
‘Consider furniture built into the space along with employing some freestanding storage pieces to zone different areas,’ says Hebe Hatton, Head of Interiors at Homes & Gardens. ‘And be sure to assess what’s going to be kept in the space so you have sufficient closed storage to conceal anything that will detract from the room’s style.’
Don’t hide everything away though. ‘Furniture should also allow room for display,’ adds Hebe. ‘Decorative accessories give character and individuality to open plan arrangements.’
Open plan living remains a possible option for many homes providing it’s well-planned with the function of each area in mind. Think noise transmission, too, so one area doesn’t interfere with another when walls and doors aren’t in play.
Sign up to the Homes & Gardens newsletter
Design expertise in your inbox – from inspiring decorating ideas and beautiful celebrity homes to practical gardening advice and shopping round-ups.

Sarah is a freelance journalist and editor. Previously executive editor of Ideal Home, she’s specialized in interiors, property and gardens for over 20 years, and covers interior design, house design, gardens, and cleaning and organizing a home for Homes & Gardens. She’s written for websites, including Houzz, Channel 4’s flagship website, 4Homes, and Future’s T3; national newspapers, including The Guardian; and magazines including Future’s Country Homes & Interiors, Homebuilding & Renovating, Period Living, and Style at Home, as well as House Beautiful, Good Homes, Grand Designs, Homes & Antiques, LandLove and The English Home among others. It’s no big surprise that she likes to put what she writes about into practice, and is a serial house renovator.
-
 Alicia Silverstone's homegrown arugula is 'a special treat in the spring' – it's simple to sow, no matter your green-thumbed abilities
Alicia Silverstone's homegrown arugula is 'a special treat in the spring' – it's simple to sow, no matter your green-thumbed abilitiesThe Clueless actress's backyard garden features wild arugula and edible flowers, which she likes to use in seasonal salads for some freshness
By Hannah Ziegler Published
-
 Alexandra Daddario's minimalist poolside 'oozes serenity' – and it's so easy to copy if you're a fan of calm, simple style
Alexandra Daddario's minimalist poolside 'oozes serenity' – and it's so easy to copy if you're a fan of calm, simple styleThe White Lotus star designed a backyard worthy of the acclaimed show – the secret, designers say, is in her pared-back furniture styling
By Megan Slack Published