Blending two contrasting styles in a city apartment was no easy task – but this home brings together California casual and classic Upper East Side charm with ease
'The finished interior blends quiet luxury with laid-back elegance to mix New York and California’s best qualities'
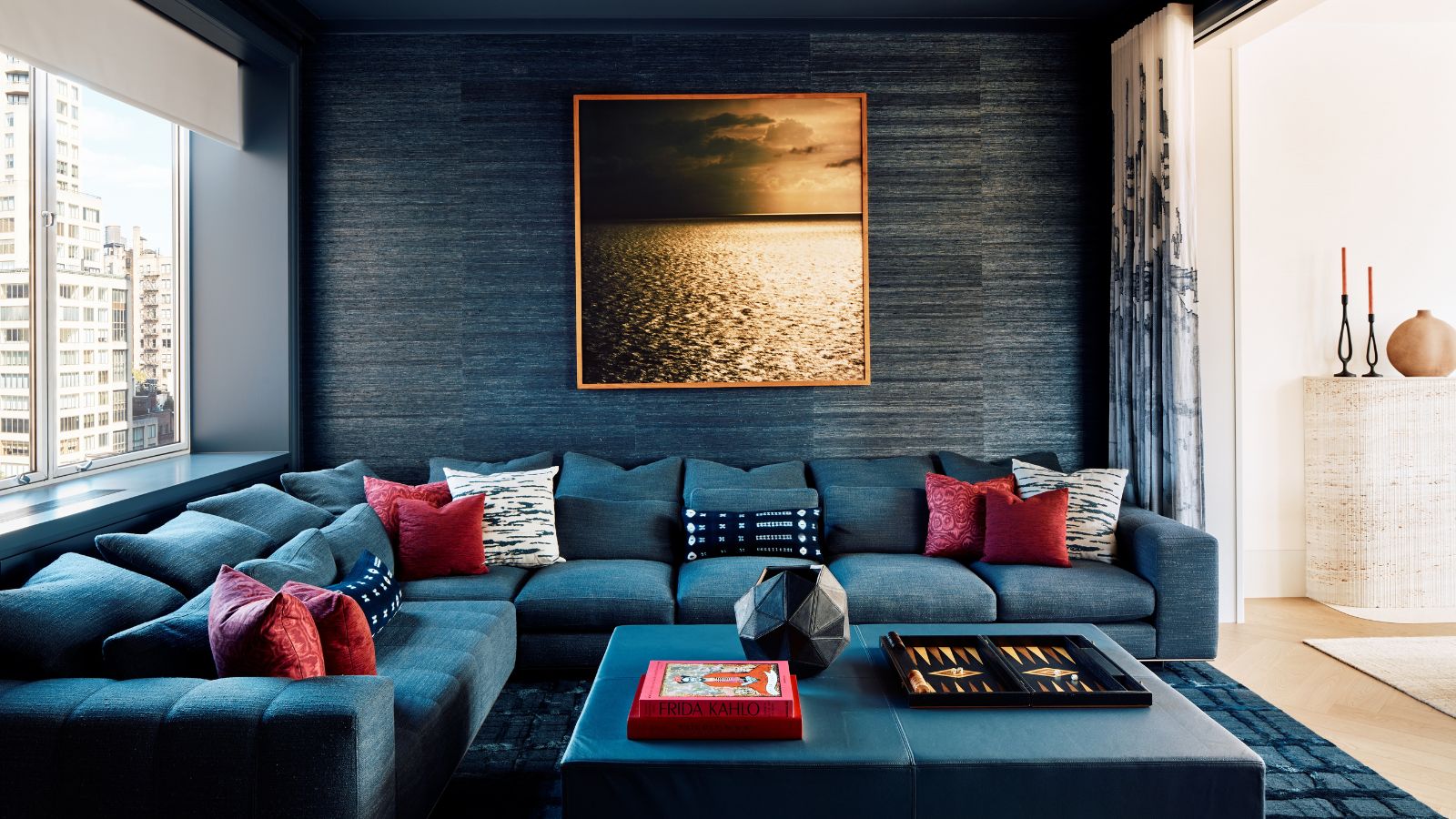

This smart apartment in New York City's Upper East Side is a masterclass in how to blend classic East Coast style with California casual.
The new owners had recently relocated from San Francisco and were looking to introduce a little laid-back California casual style to the traditional urban apartment. In a block built in 1928 and overlooking Central Park, it couldn't have been more Manhattan, but the interior design team at Pembrooke & Ives understood exactly what the owners were hoping to achieve.
'The finished interior blends quiet luxury with laid-back elegance to mix New York and California’s best qualities,' says Diego Arias, senior designer at Pembrooke & Ives. 'The design embraces warm wood tones with a retro pulse that breathes new life into the space.'
Take the tour to discover how the two design styles made a beautiful partnership.
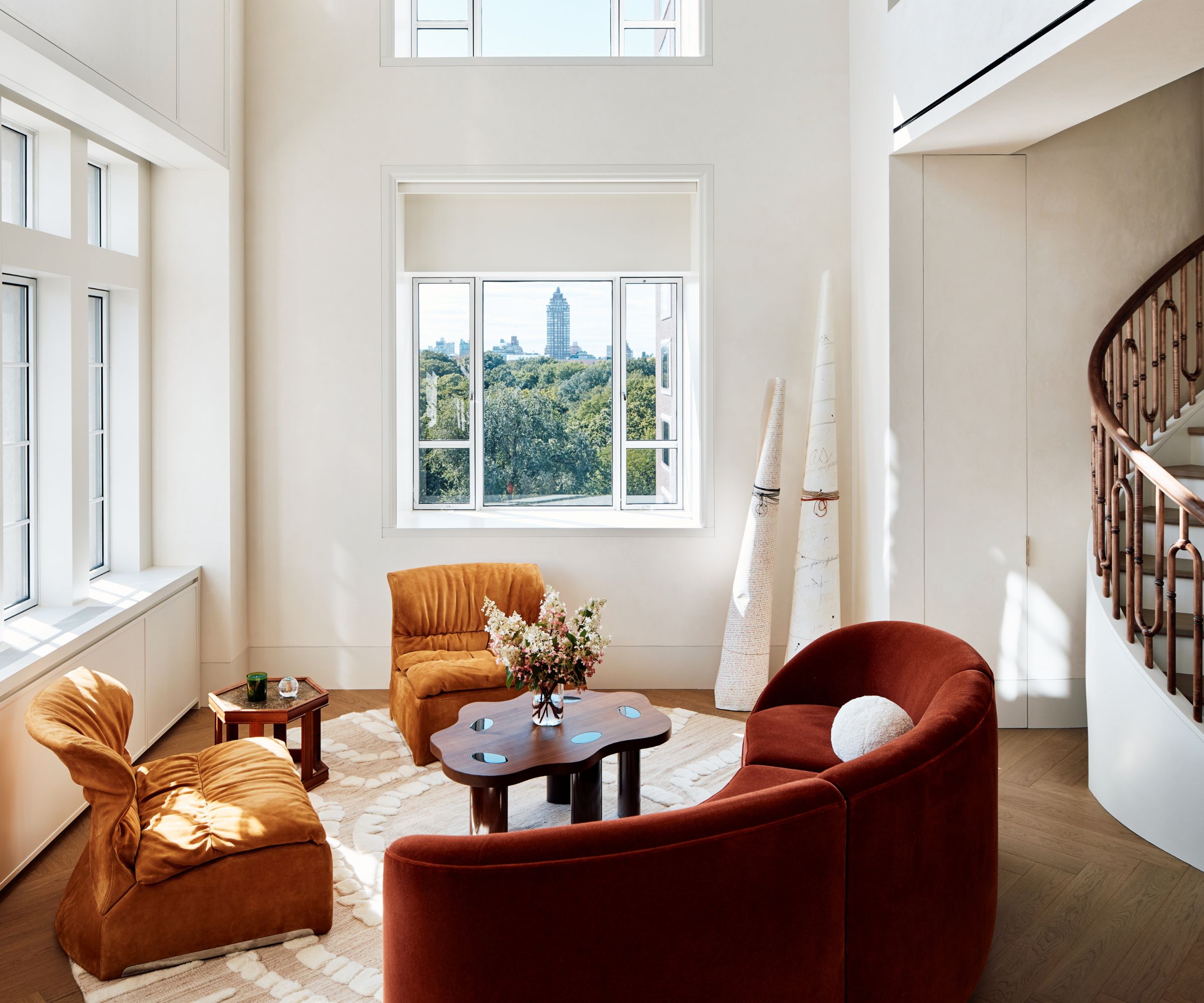
'We wanted to marry the client’s warm and inviting West Coast sensibilities with a classic pre-war Upper East Side aesthetic while keeping everything feeling modern and fresh,' adds Diego.
The entryway sets the tone for the home’s refined yet inviting aesthetic, with a custom terrazzo floor with mid-century Italian influences to welcome guests.
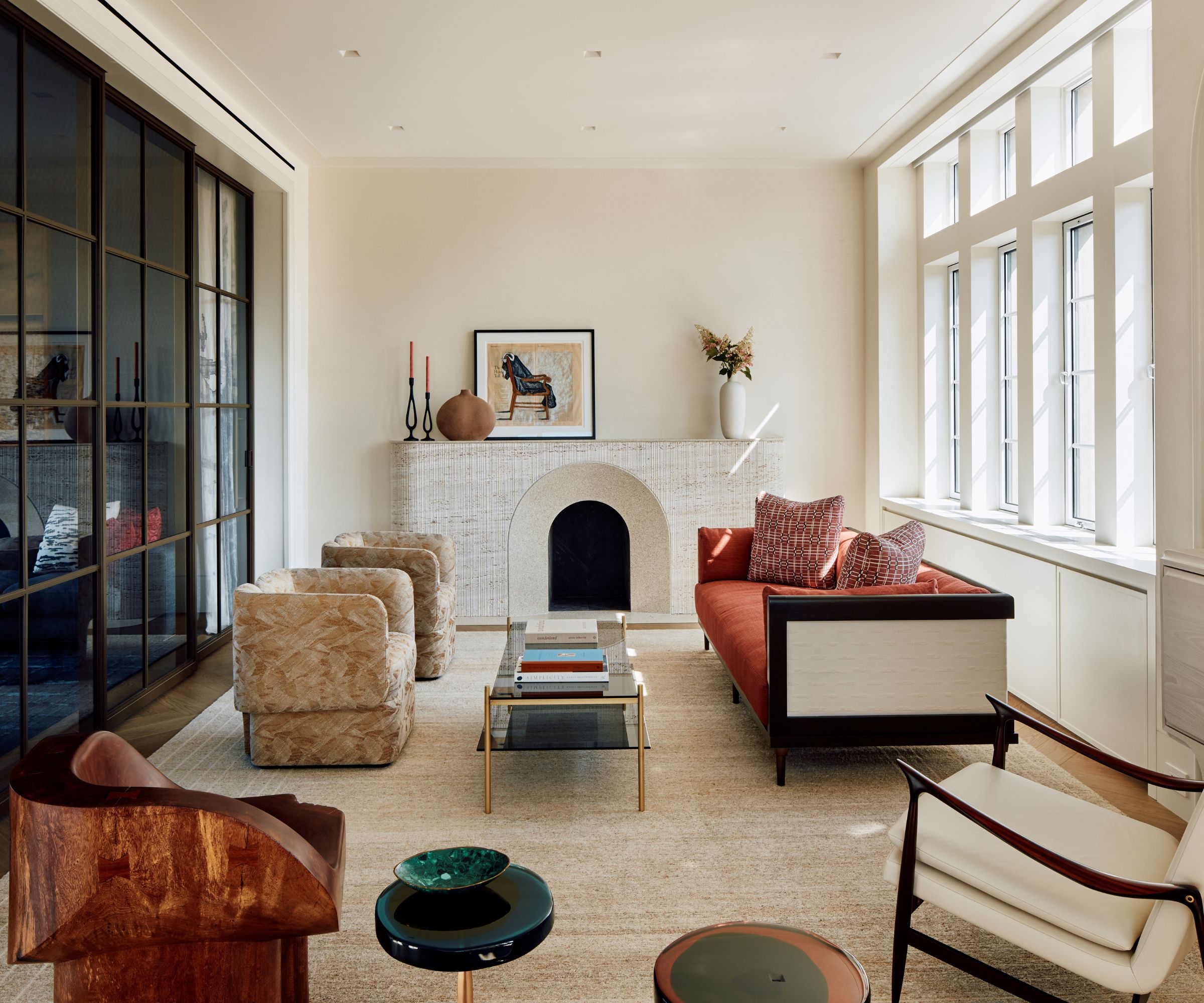
In the living room, as elsewhere in the apartment, there's an eclectic and sophisticated mix of traditional details and vintage pieces. 'The color palette was also very important,' adds Diego. 'We used a bold mix of rich jewel tones layered on top of a soft palette of warm woods, ivory, and blush that created an exciting yet inviting and warm atmosphere.
'My favorite design elements are the metal and glass partitions, the soft-curve flush casings/trims throughout, and the raked travertine custom fireplace mantel here in the living room.'
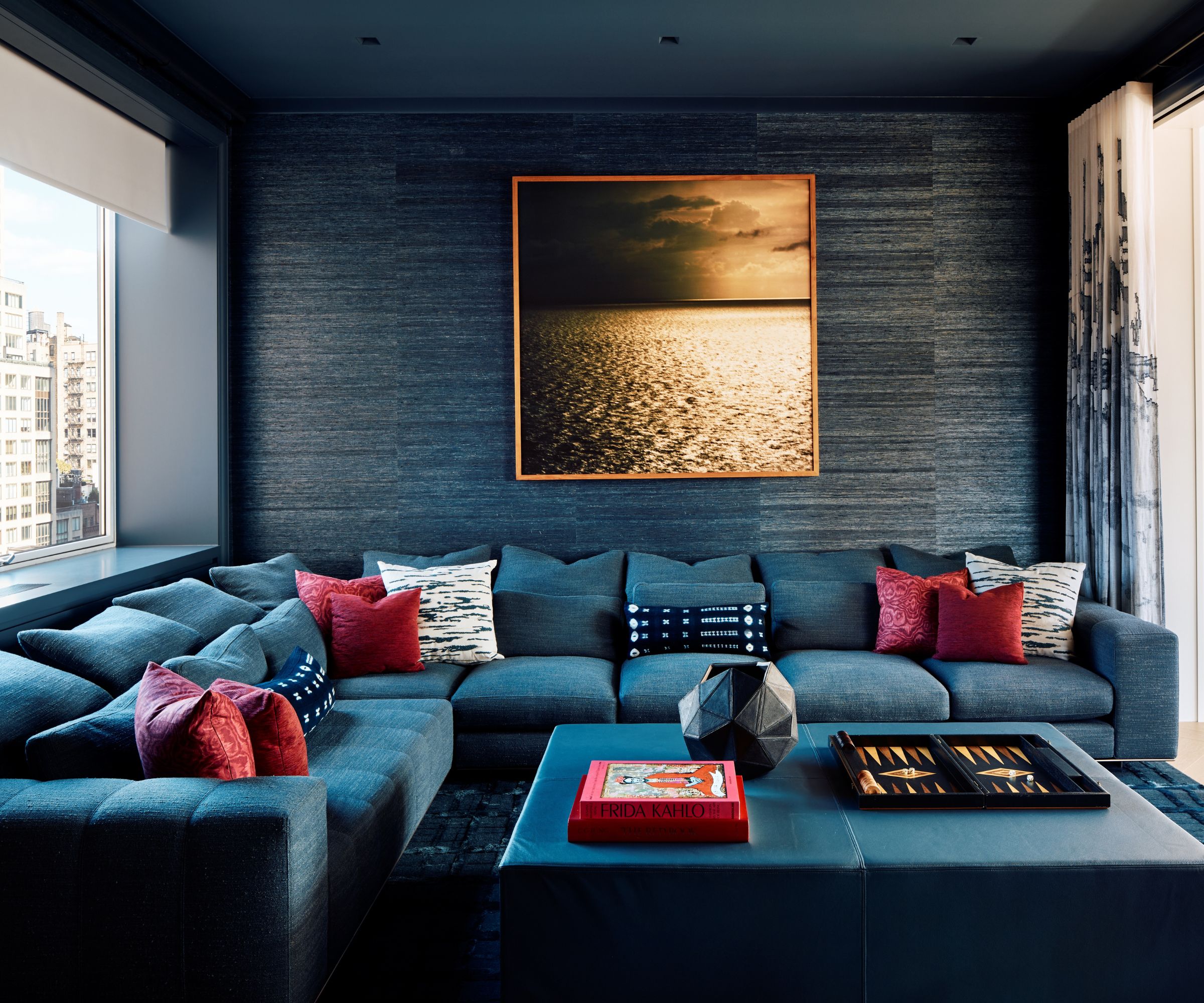
The family room layout makes it a versatile and cozy space. One wall is composed of a custom glass and metal sliding door system that can contain the space or open it to the adjacent living room, depending on the client’s entertainment needs.
'It can be fully enclosed with curtains for movie watching,' says Diego, 'And its blue color scheme means this is a bold yet soothing and soft space, perfect for lounging or entertaining.'
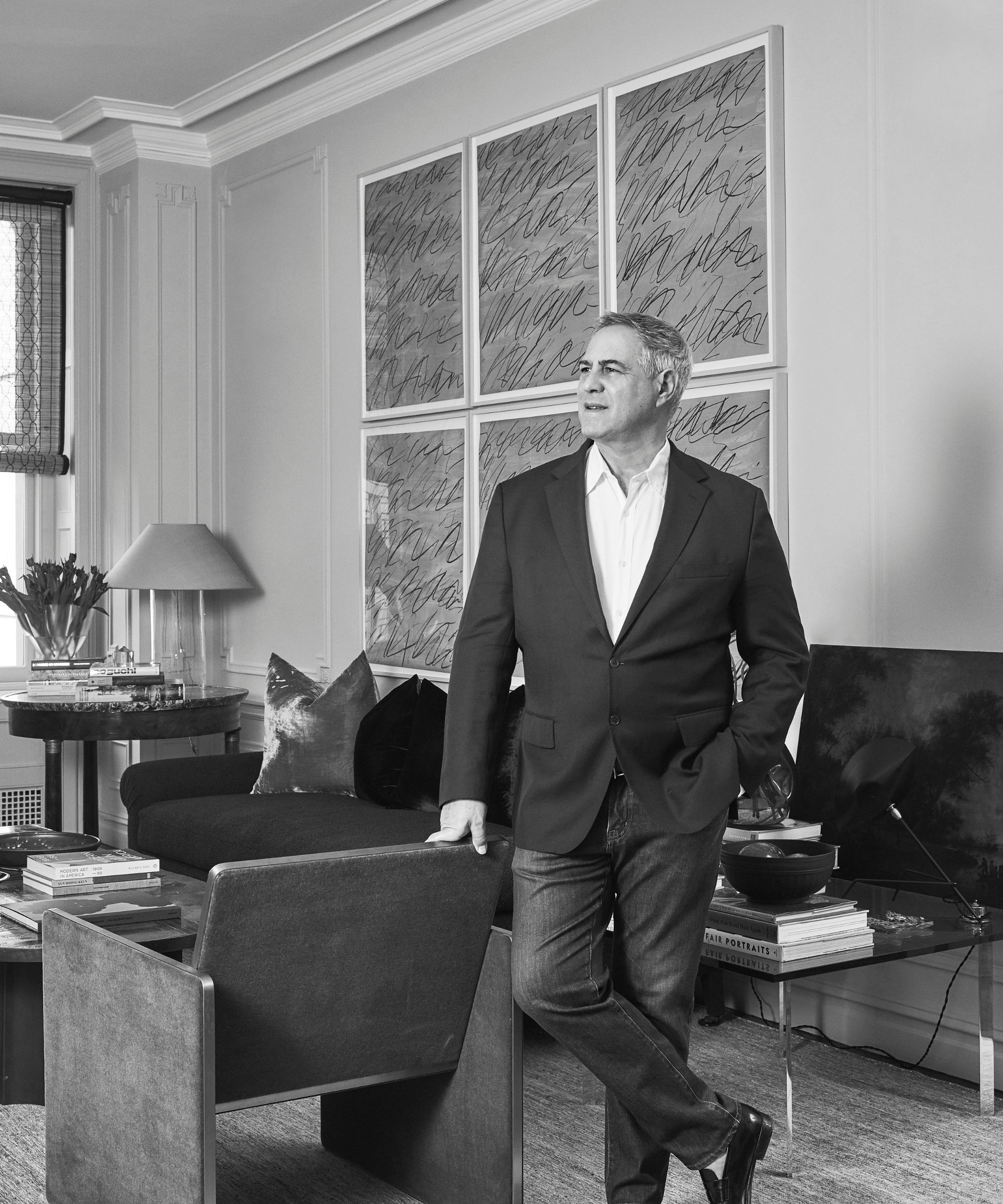
Founded in 1987 by Andrew Sheinman, Pembrooke & Ives is an award-winning firm made up of experts in every aspect of interior design, including interior architecture, lighting, space planning, and furnishings. For over 35 years, they have been elevating the vision of their clients’ best lived lives. Through their collaborative, considered and responsive approach, the firm creates effortless, comfortable spaces that are the hallmark of the brand. Not beholden to one particular style, their signature aesthetic can be described as ‘new traditional’ and features a refined use of materials, sophisticated color, strong forms, artisanal details, and collectible design.
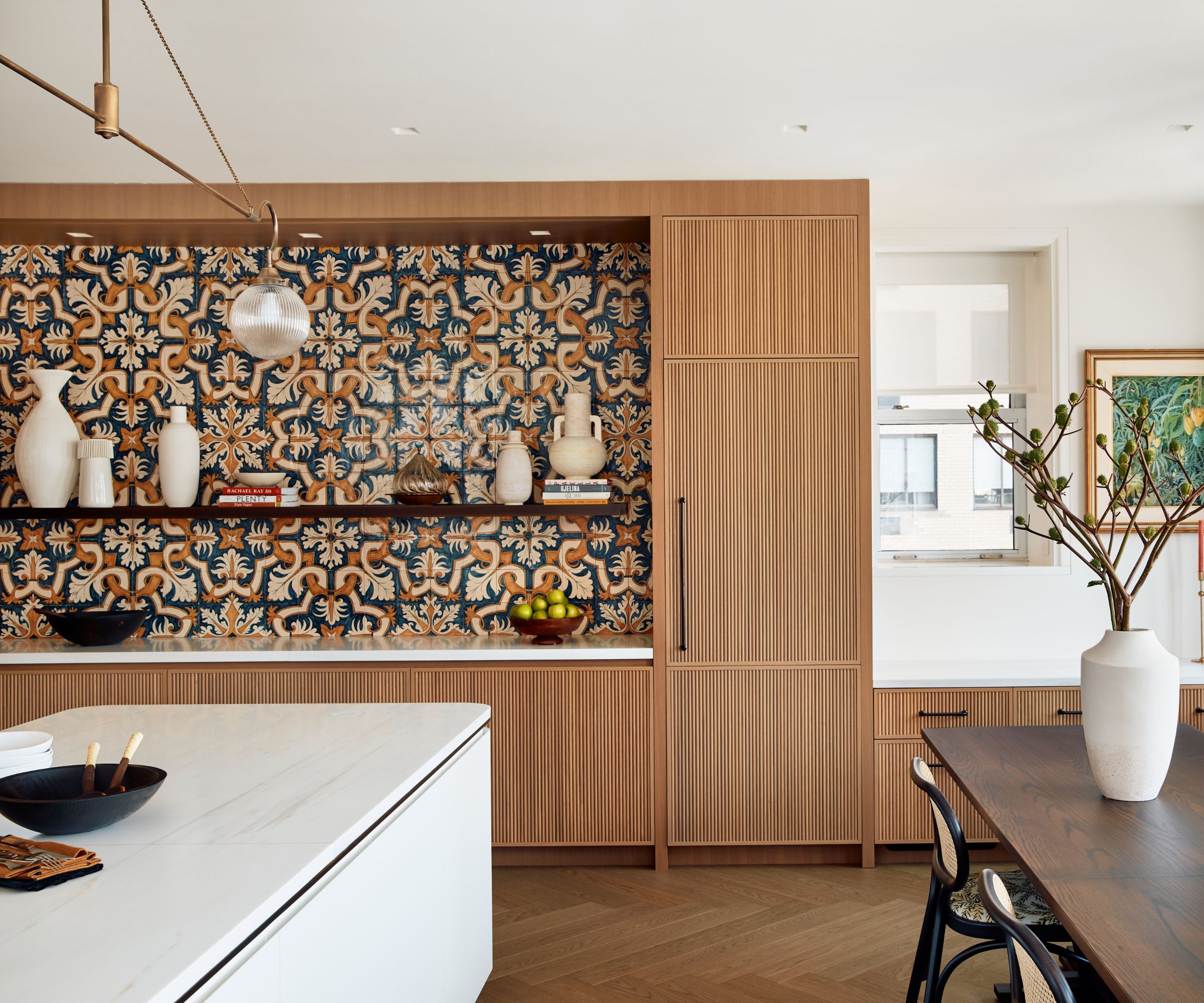
The eat-in kitchen meets the clients' brief for custom architectural details, partitions, arched openings, and high-end finishes.
'They also emphasized the importance of an inviting, colorful, and warm environment with unique tile applications,' adds Diego, who suggested using these Portuguese artisanal tiles to back the open shelves and provide a bright contrast to the reeded oak cabinets.
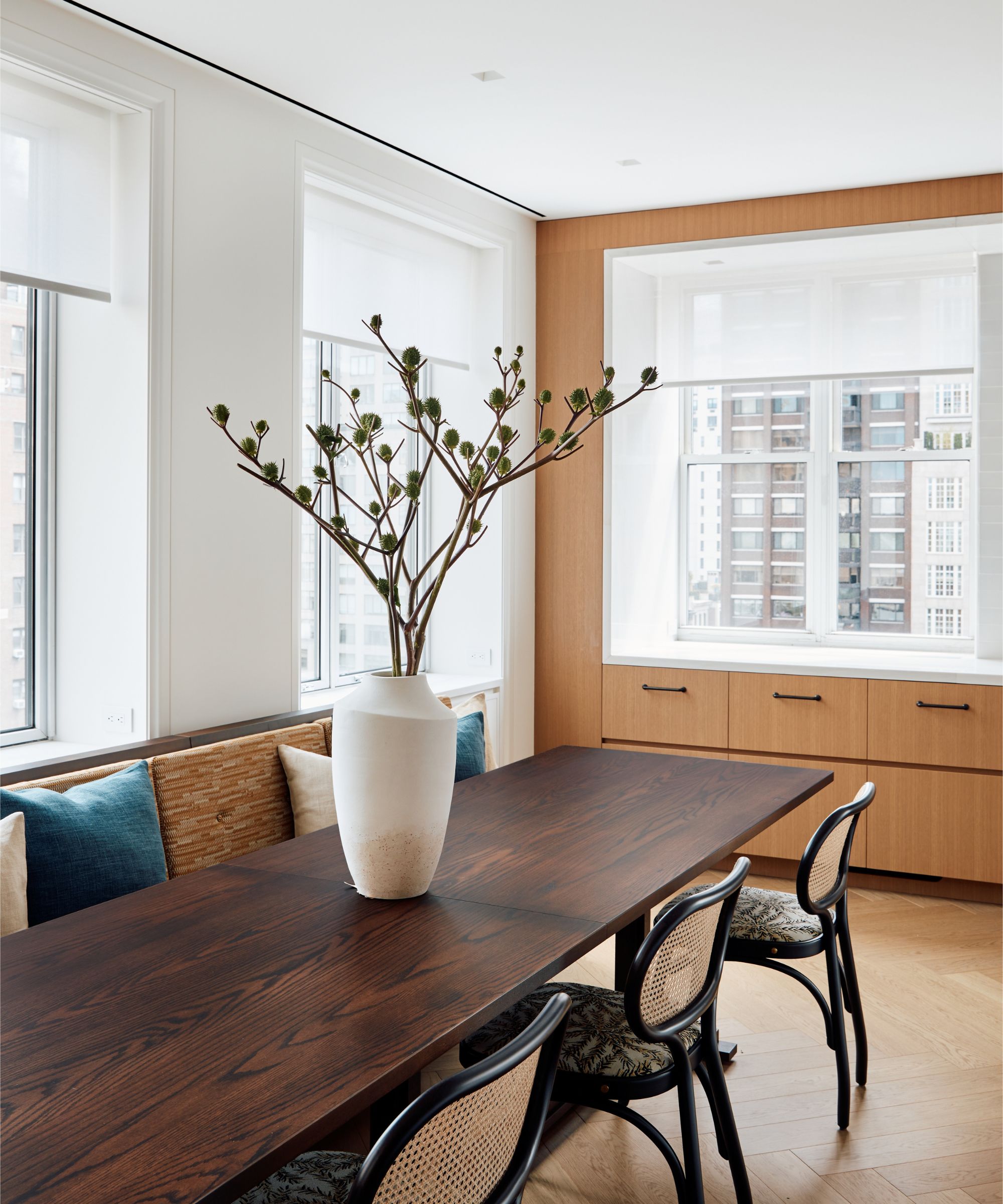
With windows on three sides, the breakfast nook is a wonderfully light part of the kitchen where a dark wood table is perfectly placed to make an elegant contrast with the room's fitted white oak cabinets.
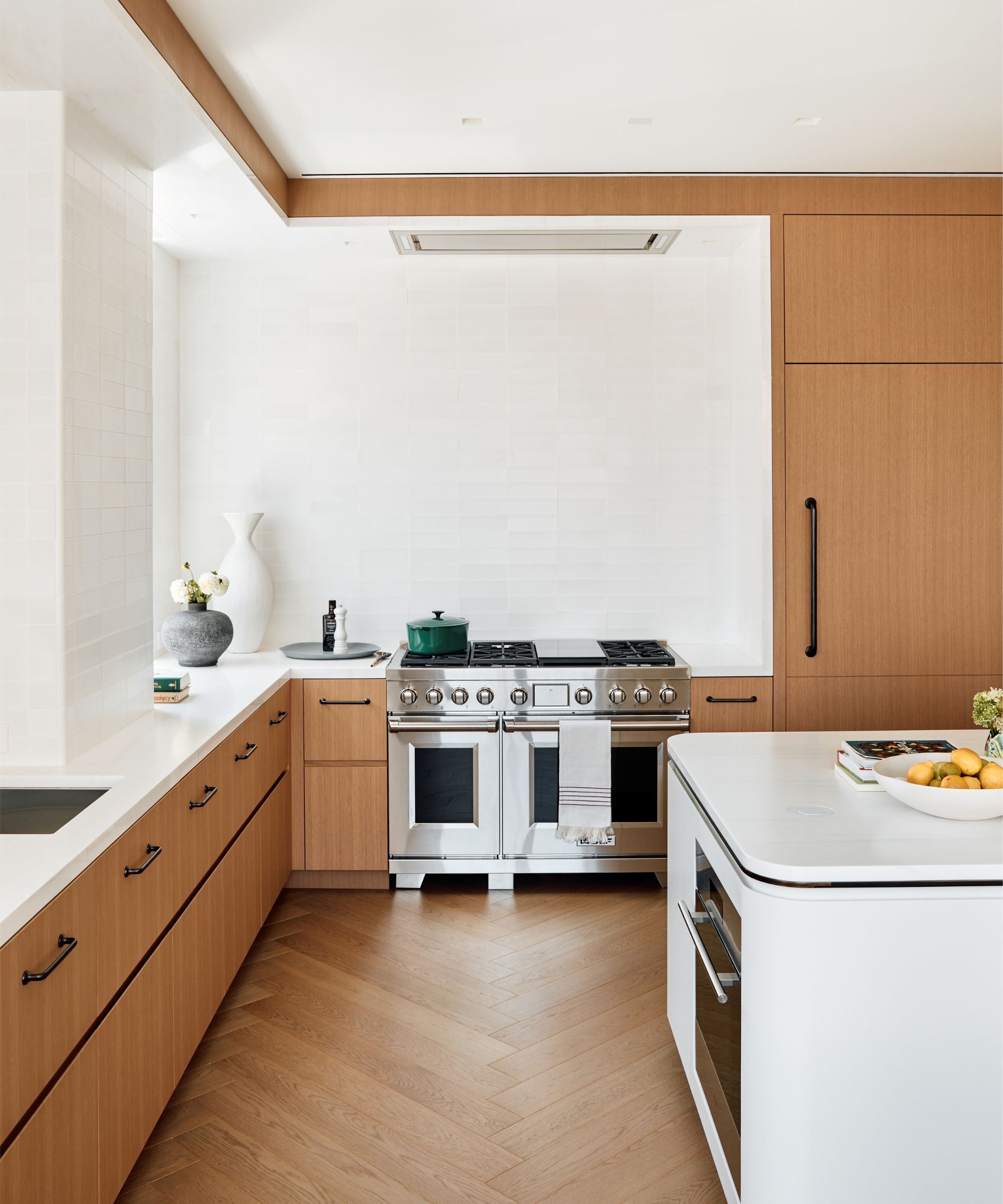
Designed with oak wood rift-cut veneer cabinetry, Bianco Dolomiti stone countertops, and Heath tiles as a backsplash, the kitchen blends functionality with refined craftsmanship. California Faucet fixtures provide an elegant touch.
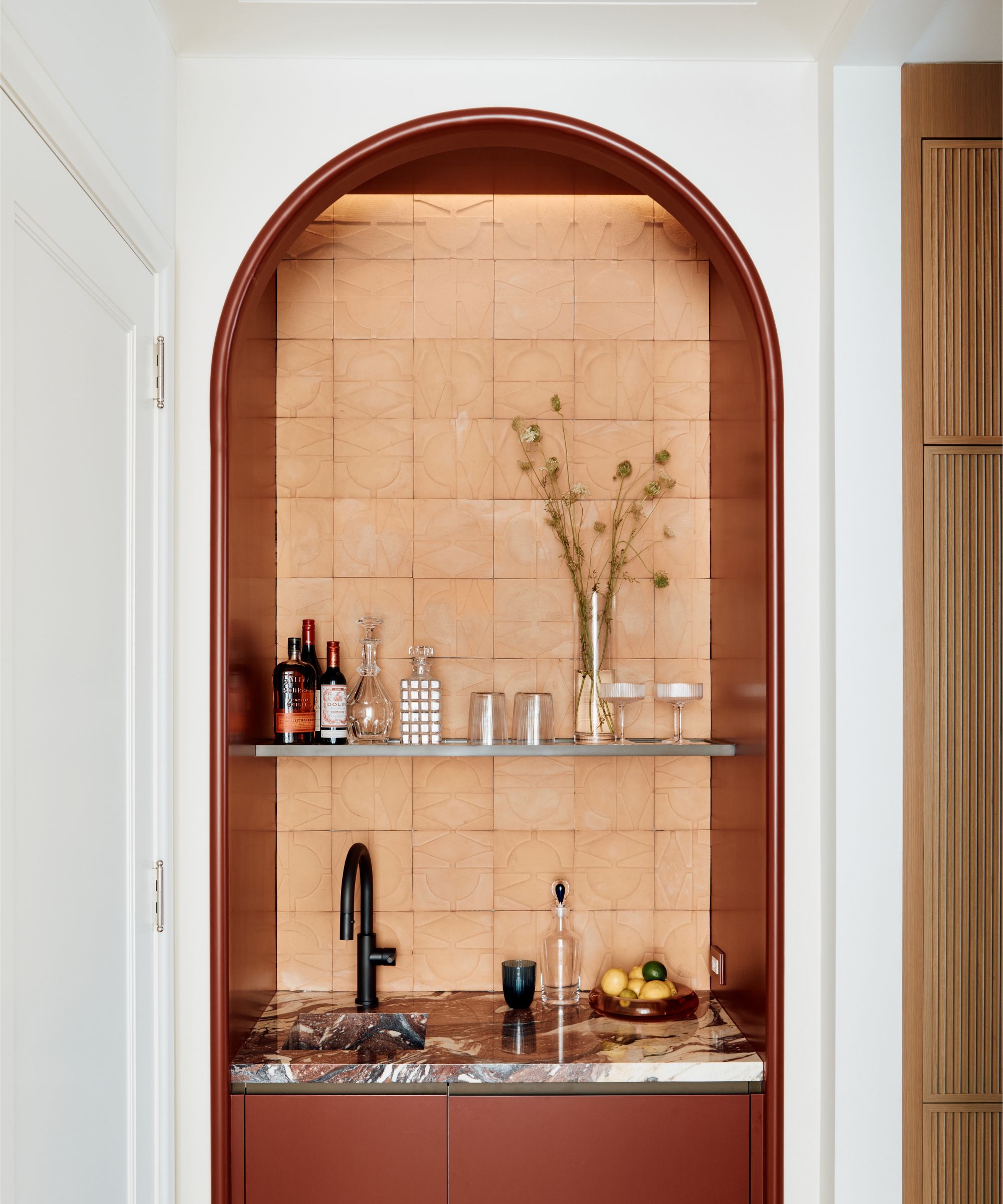
No self-respecting Manhattan apartment should be without a home bar, and there was just enough space for cocktail essentials in a small arched alcove between the kitchen and passageway. More textured wall tiles and a striking marble sink and counter complement the oxblood cabinets and trim.
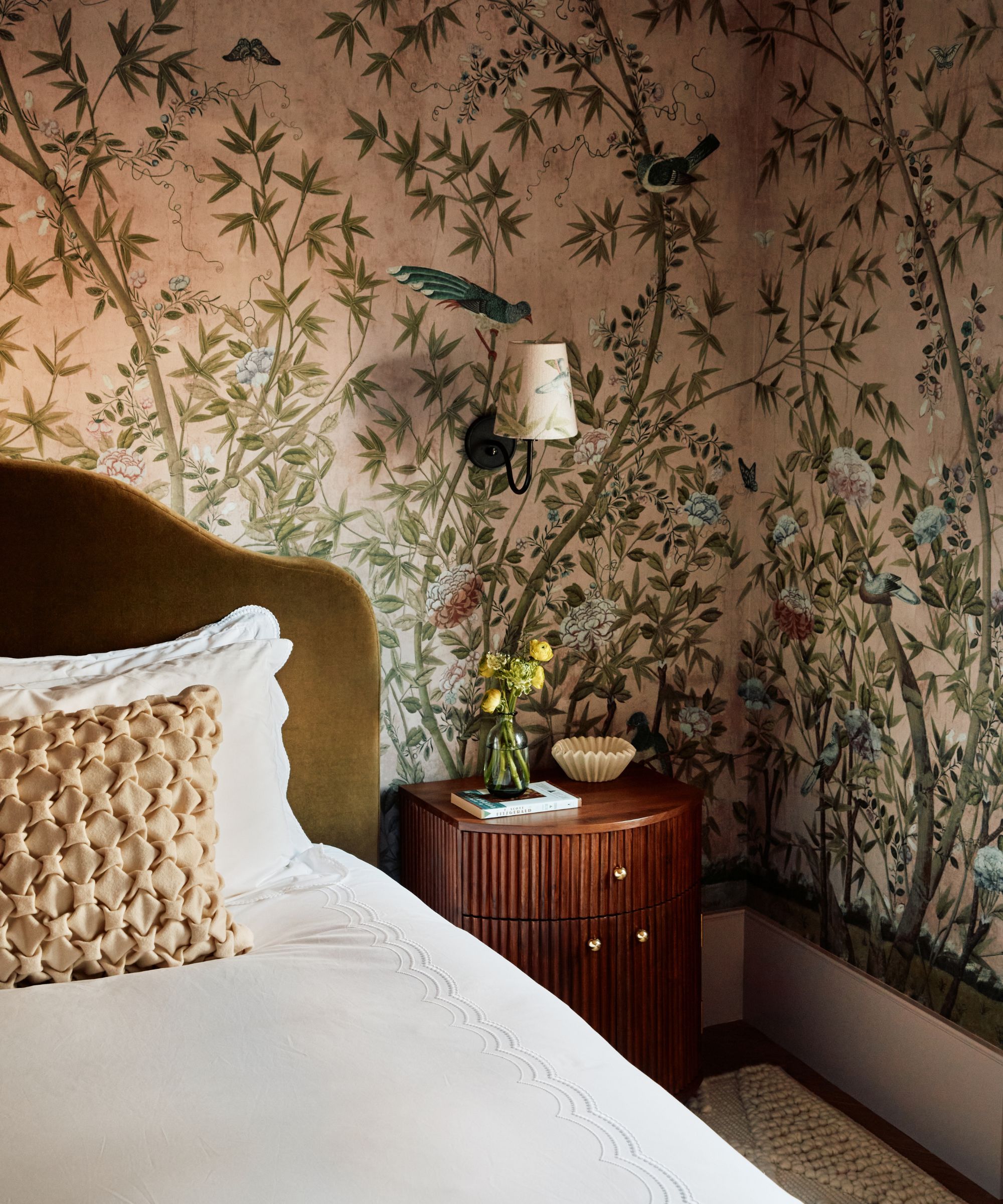
The romantic guest bedroom scheme leans towards a more traditional East Coast vibe, with a silk chinoiserie wallcovering and an elegant upholstered bedhead. The design team stuck to a color palette of warm, natural shades here, perfect choices for a bedroom.
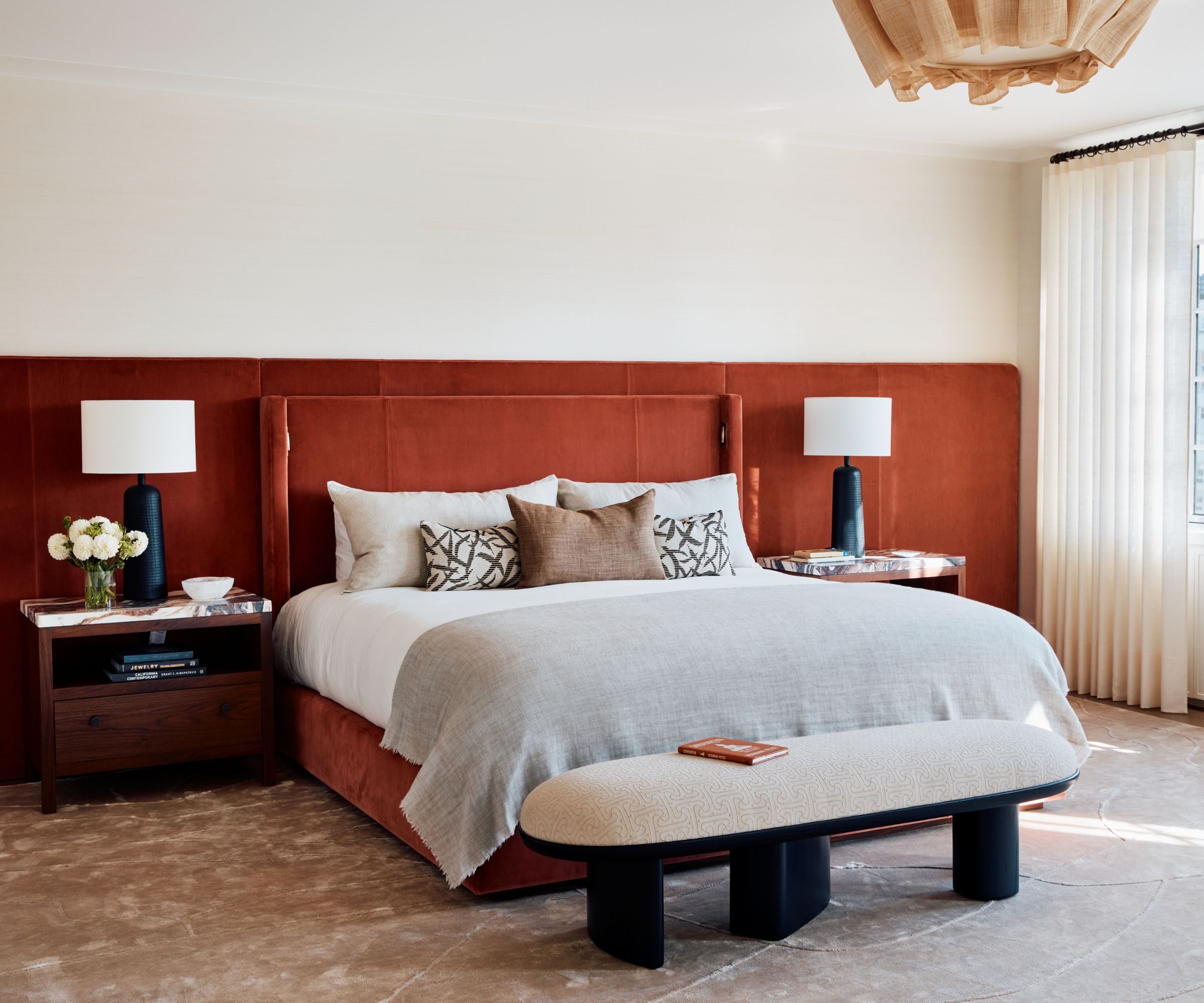
The primary bedroom, meanwhile, shows more of its West Coast influences.
'This room embodies a balance of softness and sophistication, with custom millwork and lighting choices enhancing the ambiance,' says designer Diego. 'We created floor-to-ceiling windows in the primary bedroom to open up the view from the bed straight out onto Central Park.'
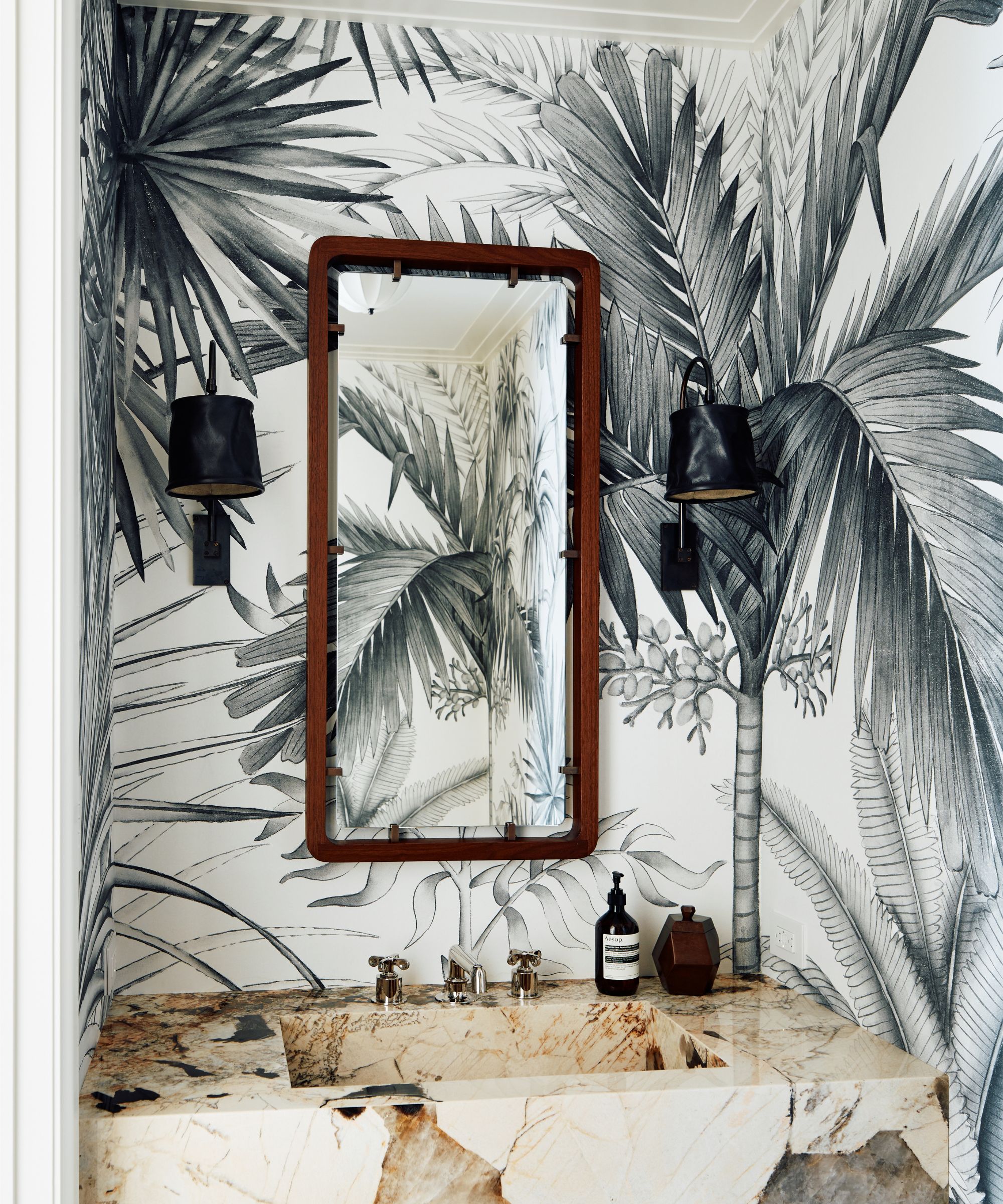
In an apartment that's set up for entertaining, it's no surprise that the powder room ideas are on point. Dramatic and elegant, this space showcases Patagonia stone and a bold wallpaper selection, making it a striking statement within the home.
Interior design: Pembrooke & Ives
Photography: Blaine Davis
Sign up to the Homes & Gardens newsletter
Design expertise in your inbox – from inspiring decorating ideas and beautiful celebrity homes to practical gardening advice and shopping round-ups.
Karen sources beautiful homes to feature on the Homes & Gardens website. She loves visiting historic houses in particular and working with photographers to capture all shapes and sizes of properties. Karen began her career as a sub-editor at Hi-Fi News and Record Review magazine. Her move to women’s magazines came soon after, in the shape of Living magazine, which covered cookery, fashion, beauty, homes and gardening. From Living Karen moved to Ideal Home magazine, where as deputy chief sub, then chief sub, she started to really take an interest in properties, architecture, interior design and gardening.
You must confirm your public display name before commenting
Please logout and then login again, you will then be prompted to enter your display name.
-
 How to grow strawflowers – for bold summer color, perfect stems for cutting, and long-lasting dried displays
How to grow strawflowers – for bold summer color, perfect stems for cutting, and long-lasting dried displaysGardening experts share advice, including tips on pruning, watering, and growing from seed
-
 I'm bringing Halle Bailey's closet organization rule into my tiny bedroom: It's all about knowing what to hang up and what to fold
I'm bringing Halle Bailey's closet organization rule into my tiny bedroom: It's all about knowing what to hang up and what to foldThe actress's closet features a mix of pull-out drawers, open shelves, and clothing rails for a closet that prioritizes accessibility and tidiness