This maximalist house in the British countryside is the perfect glamourous hideaway for hosting gatherings and get togethers
Entertaining is at the heart of this country house where serene spaces are juxtaposed with punchy pattern-laden schemes for a visual feast.
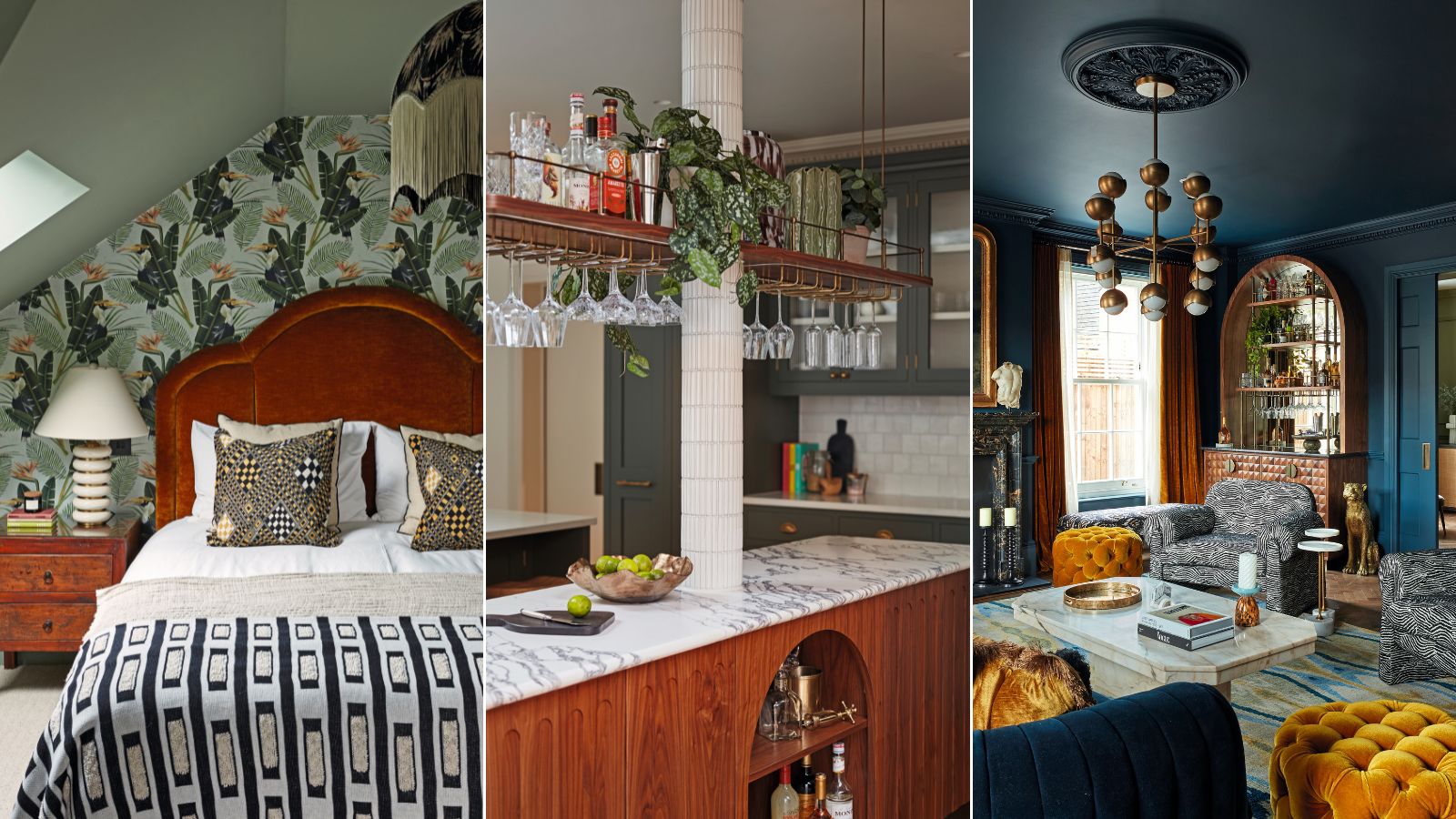

As a family who loves to host, the owners of this property wanted their house design to be in keeping with their love of throwing parties and gatherings. It's hard to think of a better-suited space than this generously sized six-bedroom Georgian-style new-build in Hertfordshire. Designed by Dyer Grimes Architects with interiors by Run For The Hills, the emphasis was on creating the ideal home for entertaining.
Central to this is an expansive open-plan kitchen, dining, and living space, an after-dinner drinks room, and a bespoke kitchen bar. Run For The Hills founder Anna Burles had worked with the clients previously and this was a commission for their new forever family home.
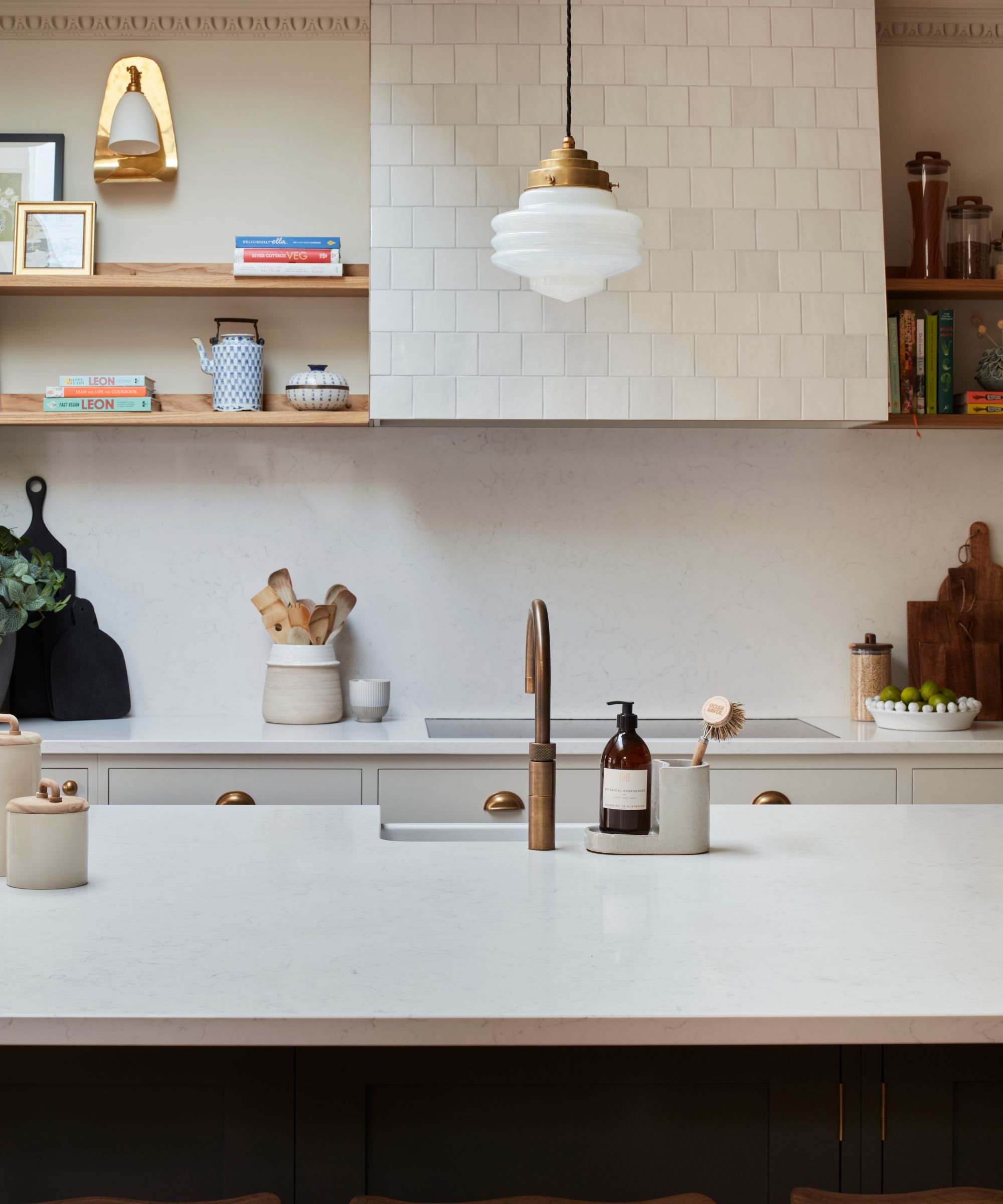
Kitchen units by Higham Furniture, in Pompeian Ash by Little Greene.
‘They are a sociable family and the brief was to make it almost the perfect hybrid of family home and boutique social club,’ says Anna. ‘This was a great brief for us because we do residential design and have also designed bars, hotels, and members’ clubs, so it was a fusion of our design skills.’
The previous London home owned by the clients ‘was very colorful and almost verging on maximalism. It was a visual feast,’ explains Anna. ‘The brief for this home was to have certain areas that were like that, but to also have open-plan spaces that were calmer because you’re spending a lot of time in them.’
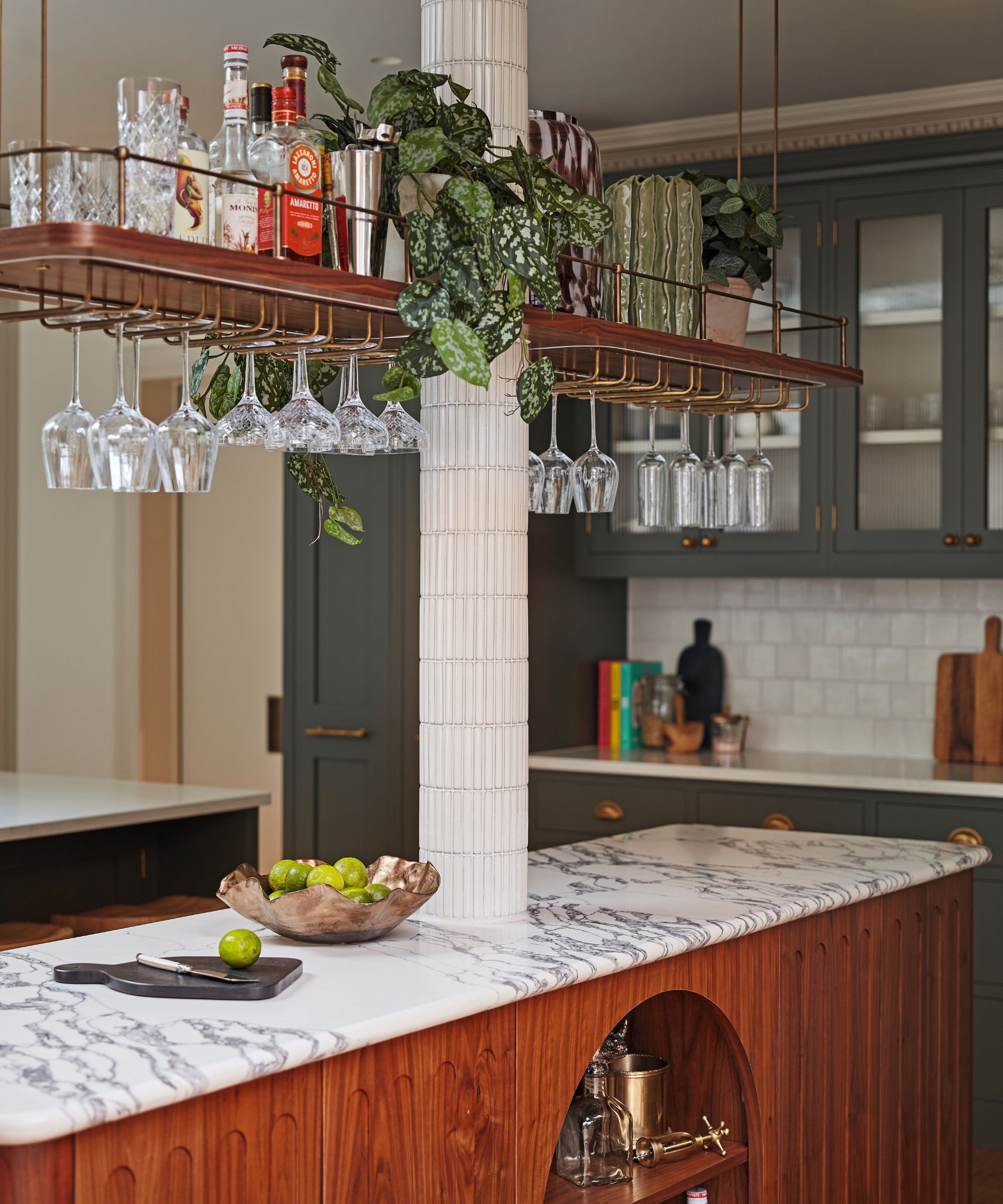
Bespoke bar, designed by Run For The Hills and made by Motacus Joinery.
Run For The Hills’ signature style revolves around crafting creative and eclectic schemes with an interplay of vintage elements and next-generation modern design – and this ethos was definitely showcased here.
Undoubtedly the beating heart of the home is the open-plan kitchen, dining, and family space, a series of interlinking areas that are occasionally separated with black-framed doors. The kitchen features bespoke kitchen cabinetry in a nature-inspired palette of white and green. The extensive island is built for entertaining, with plenty of space for laying out sharing platters.
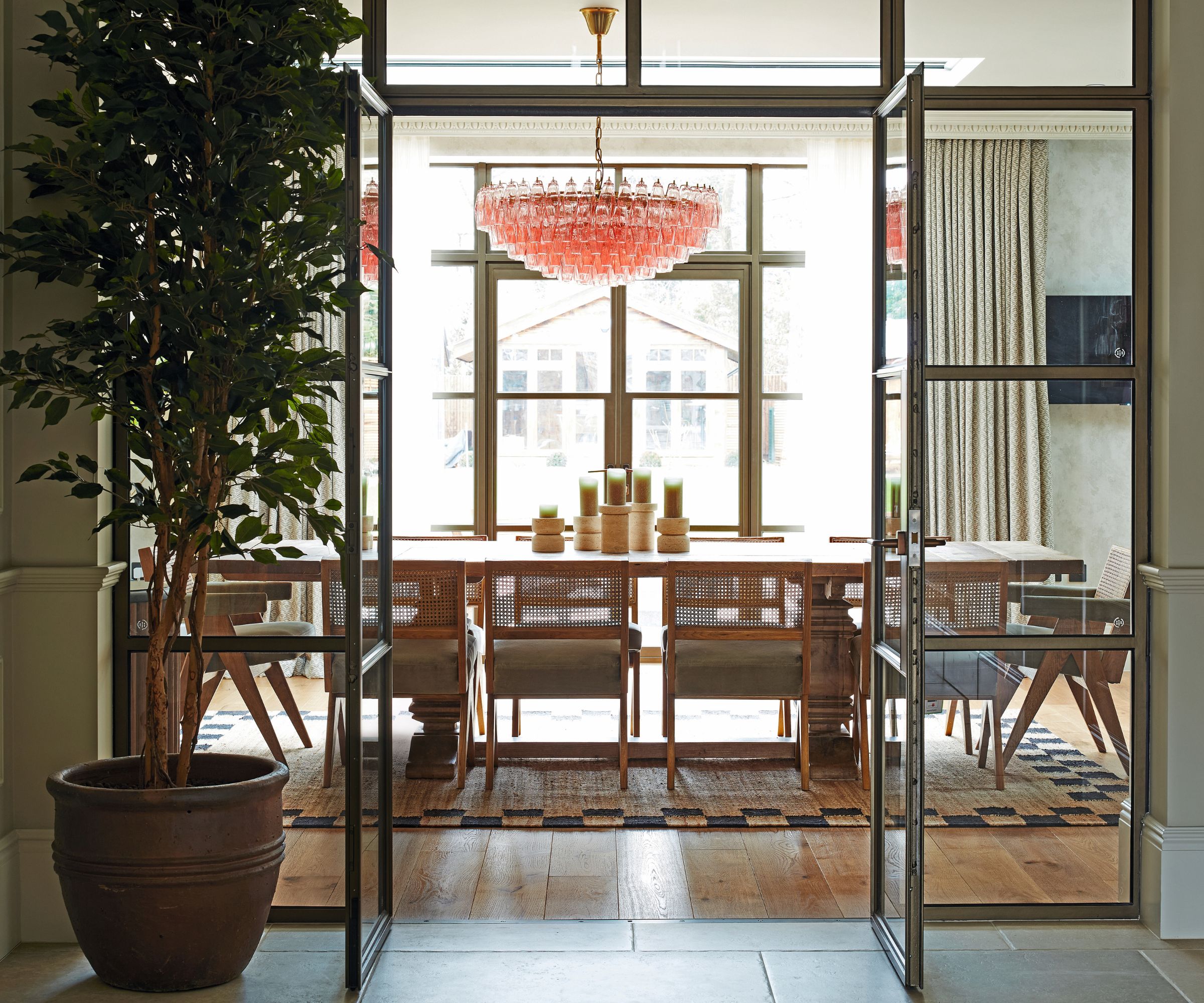
Dining table, RH. Chairs, Soho Home. Rug, Nordic Knots. Murano light fitting, Pure White Lines. Curtains in Calida in Basket, Romo.
Separating the kitchen from the dining area is a bespoke home bar with a gantry for hanging glassware – its design nods to the hospitality theme while guaranteeing the most sociable spot for cocktail mixing.
The dining area, meanwhile, features a vast and characterful farmhouse-style dining table, one of the few pieces that the clients brought from their previous home. ‘The table has patina – it’s been lived with,’ says Anna. A statement Murano glass light fitting brings a touch of glamour above the table. Texture layering is injected with a chequerboard rug, while mid-century dining chairs feature rattan cane backs with velvet upholstered seats.
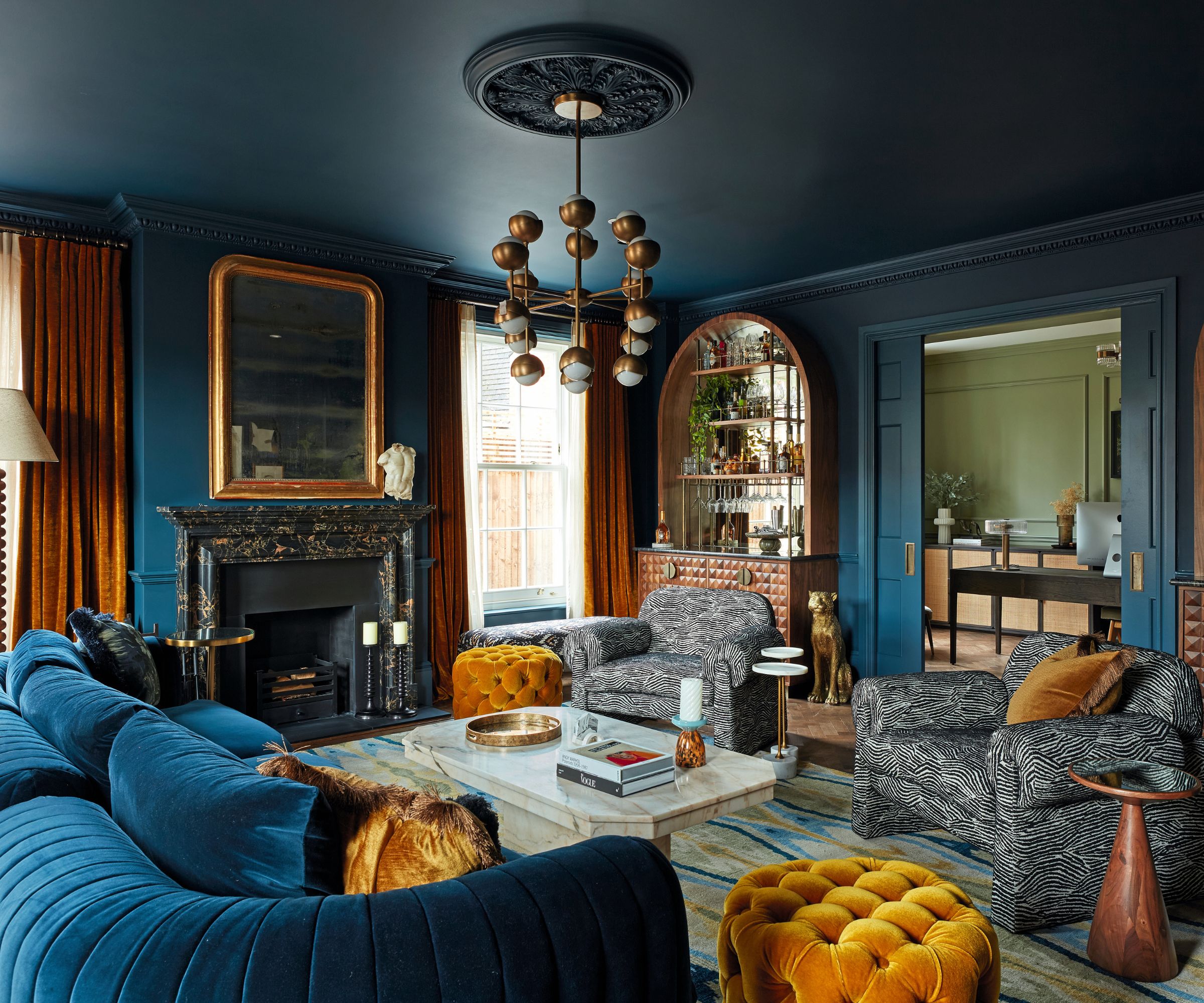
Vivienne Modular sofa; Alderton rug, both Soho Home. Vintage armchairs in custom Jacquard weave fabric, Pierre Frey. Dandy velvet pouf, Love Your Home. Vintage coffee table, Maud Vaughan. Light fitting, E2 Home Lighting.
Also leading off the open-plan kitchen and the TV/cinema room and snug, designed with luxurious lounging in mind. Olive and sage greens reign supreme in the media room. ‘We wanted that indoor-outdoor feel,’ says Anna. Because it’s a smaller, contained room, statement botanical wallpaper was chosen to underline the connection with nature.
‘We chose a different vibe and a bit of fun because it’s about Hollywood, movies, and TV escapism. The beautiful light fitting brings a touch of art deco Hollywood.’ The snug, meanwhile, features a rust and cream palette evoking a warm feel. ‘You’re able to relax here, but you’re close to the kitchen and can still talk to people or simply read the papers on a Sunday,’ says Anna.
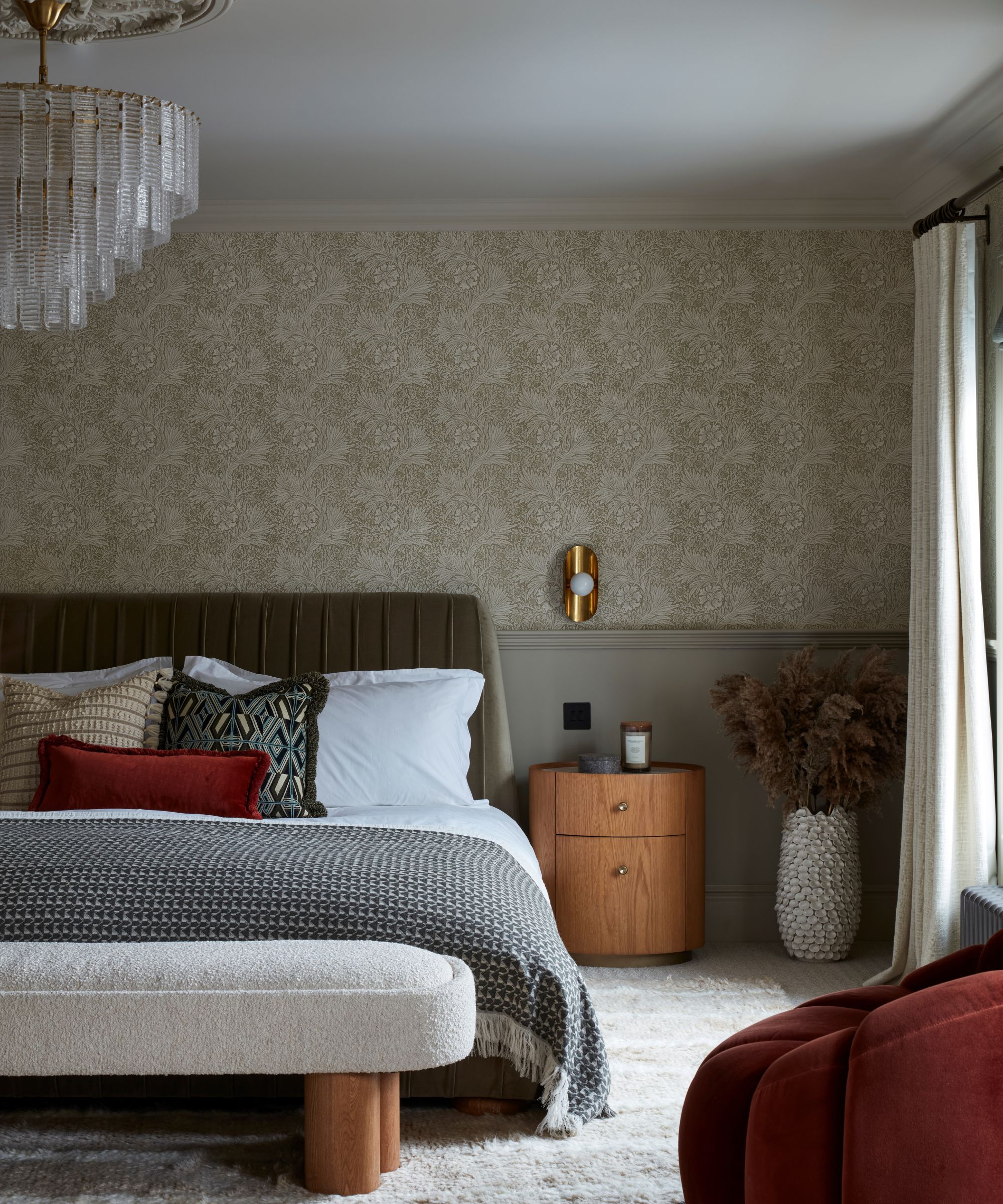
The other area where entertaining is embraced to the max is the club room that leads off the husband’s study. Decorated in cocooning deep blues, with gold accents, inviting seating surrounds an elegant fireplace for intimate and cosy entertaining. Flanking the door are two arched bar units.
‘It’s the room you would head to after dinner,’ explains Anna. ‘It feels like a gentlemen’s club and it was so exciting to be able to design that into the home. The house has a social aspect from day through to night.’
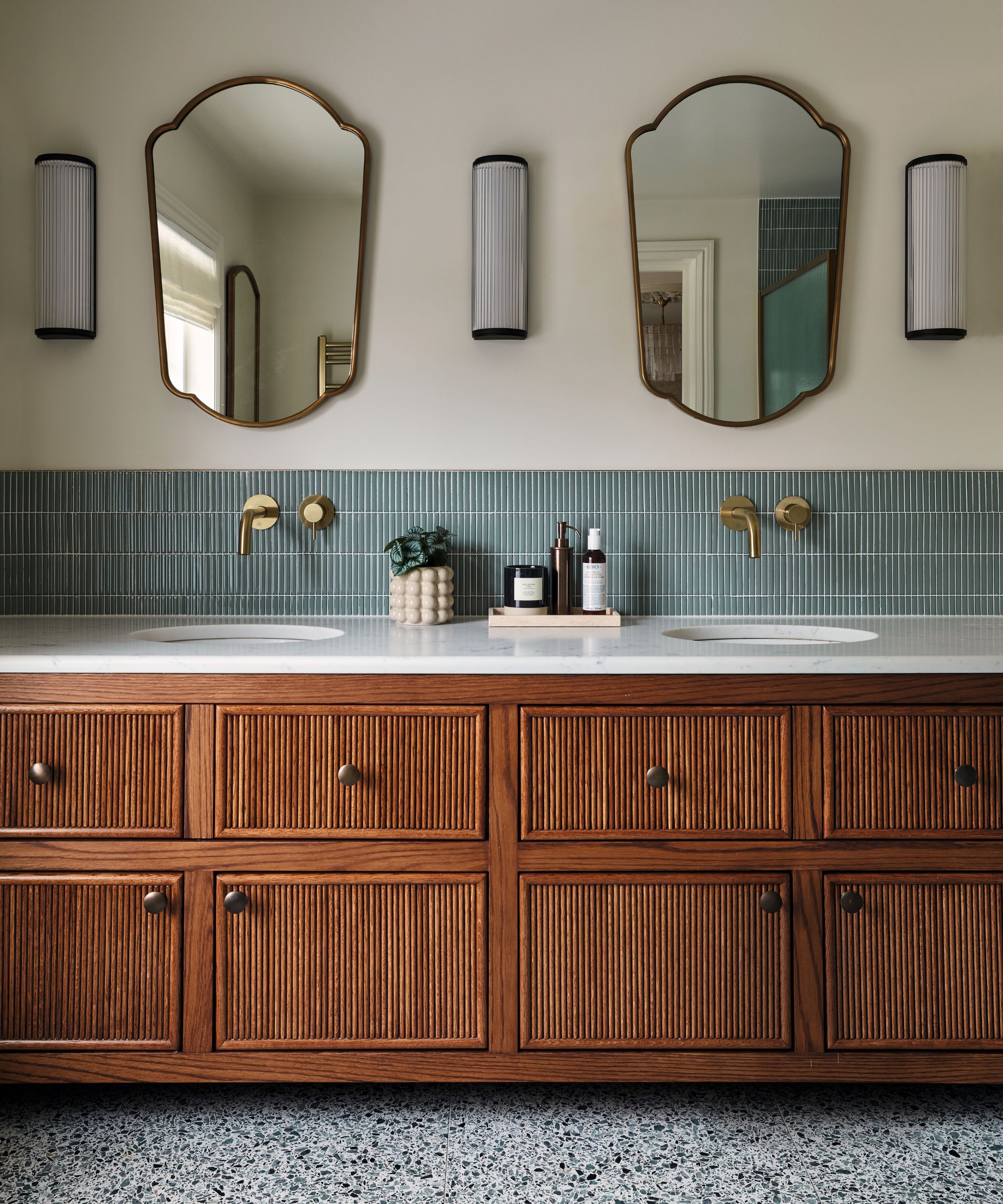
Bespoke vanity, designed by Run For The Hills and made by Motacus Joinery. Zeze Bonsai Mosaic wall tiles; Trousdale Aniston floor tiles, both Claybrook Studio. Astro Versailles wall lights, Dusk Lighting. Betty mirrors, Soho Home.
Ebullient wallpapers are confined largely to occasional spaces, such as the palm mural in the cloakroom and the papers in the guest bedrooms. ‘The wallpapers are used in the spaces almost like an event. It’s exciting to stay in there for a couple of nights. You may not choose to have such a bold wallpaper in your own home but you’d love it in a guest room where you’re not going to stay for very long,’ explains Anna.
Calm white bed linens were chosen, along with single-tone headboards to play against the energy of the wallpapers. ‘The secret is to make the other elements in the room breathe and be more peaceful so that overall it doesn’t feel too hectic.’
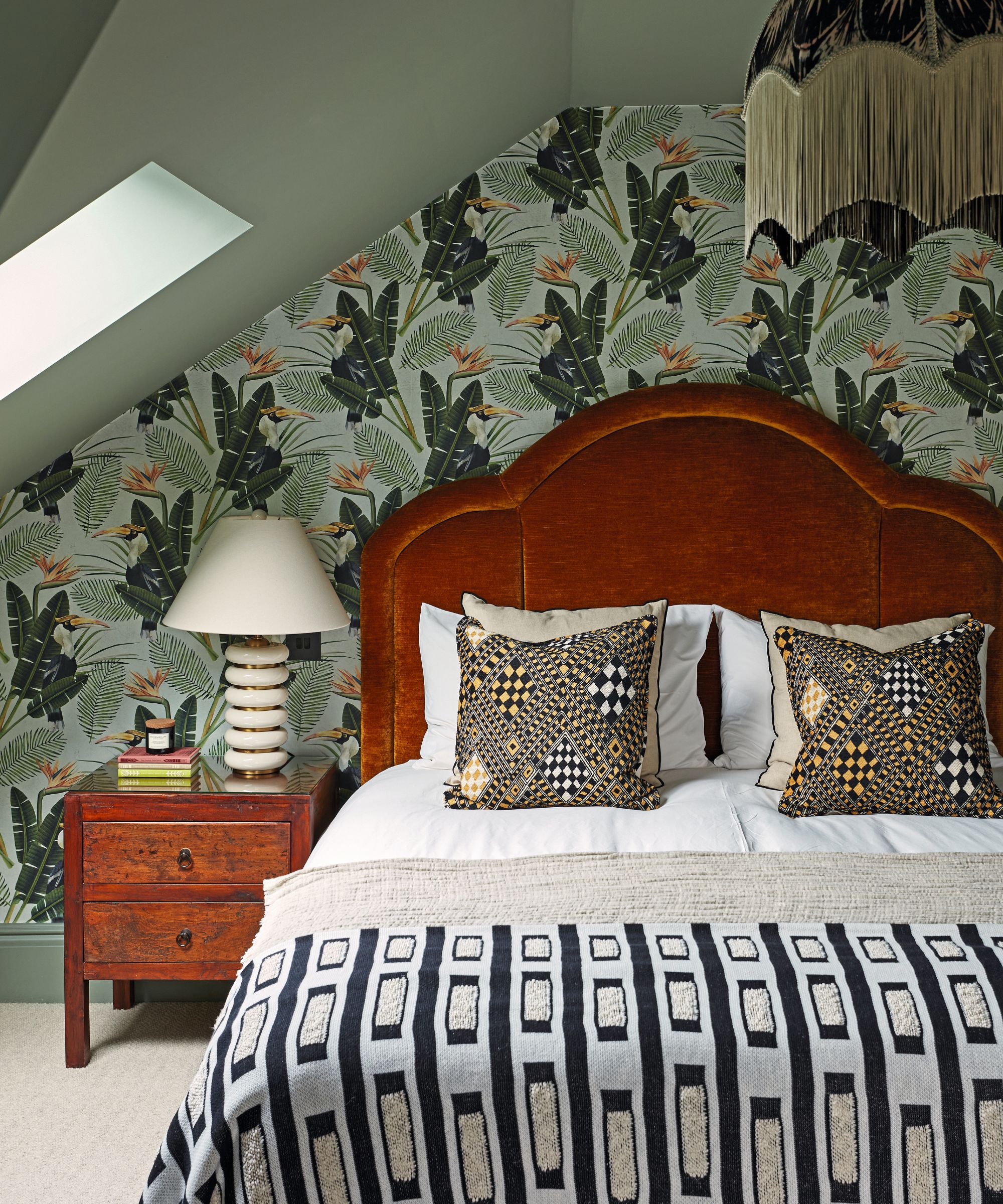
Birds of Paradise wallpaper, Mind the Gap. Headboard in Lovely in Turmeric, Warwick. Fringed ceiling pendant, Anna Hayman Designs. Cushions, John Lewis & Partners and H&M Home. Brier Linen throw in Dijon, Secret Linen Store. Bedside lamp, Soho Home.
Q&A Anna Burles
BIGGEST INDULGENCE
The members’ club-style lounge room.
GREATEST SUCCESS
Turning a beautiful family residence into something of a social club, channeling boutique hotel vibes.
SMALL CHANGE, BIG IMPACT
Broken planning of the kitchen/snug/dining room with a gorgeous home bar joinery piece, creating a much cozier feel.
GO-TO COLOR
An amazing palette of greens – from dark to light.
SECRET ADDRESS
Maud Vaughan has a nice mix of vintage and contemporary furniture.
WHAT’S THE NEXT GAME-CHANGER IN DESIGN
Embracing AI as a tool not to be afraid of.
HOME MAKES ME FEEL…
Happy and safe.
HOW DO YOU CELEBRATE NEW YEAR
With friends and family, eating and drinking delicious things.
Sign up to the Homes & Gardens newsletter
Design expertise in your inbox – from inspiring decorating ideas and beautiful celebrity homes to practical gardening advice and shopping round-ups.

Interiors have always been Vivienne's passion – from bold and bright to Scandi white. After studying at Leeds University, she worked at the Financial Times, before moving to Radio Times. She did an interior design course and then worked for Homes & Gardens, Country Living and House Beautiful. Vivienne’s always enjoyed reader homes and loves to spot a house she knows is perfect for a magazine (she has even knocked on the doors of houses with curb appeal!), so she became a houses editor, commissioning reader homes, writing features and styling and art directing photo shoots. She worked on Country Homes & Interiors for 15 years, before returning to Homes & Gardens as houses editor four years ago.
-
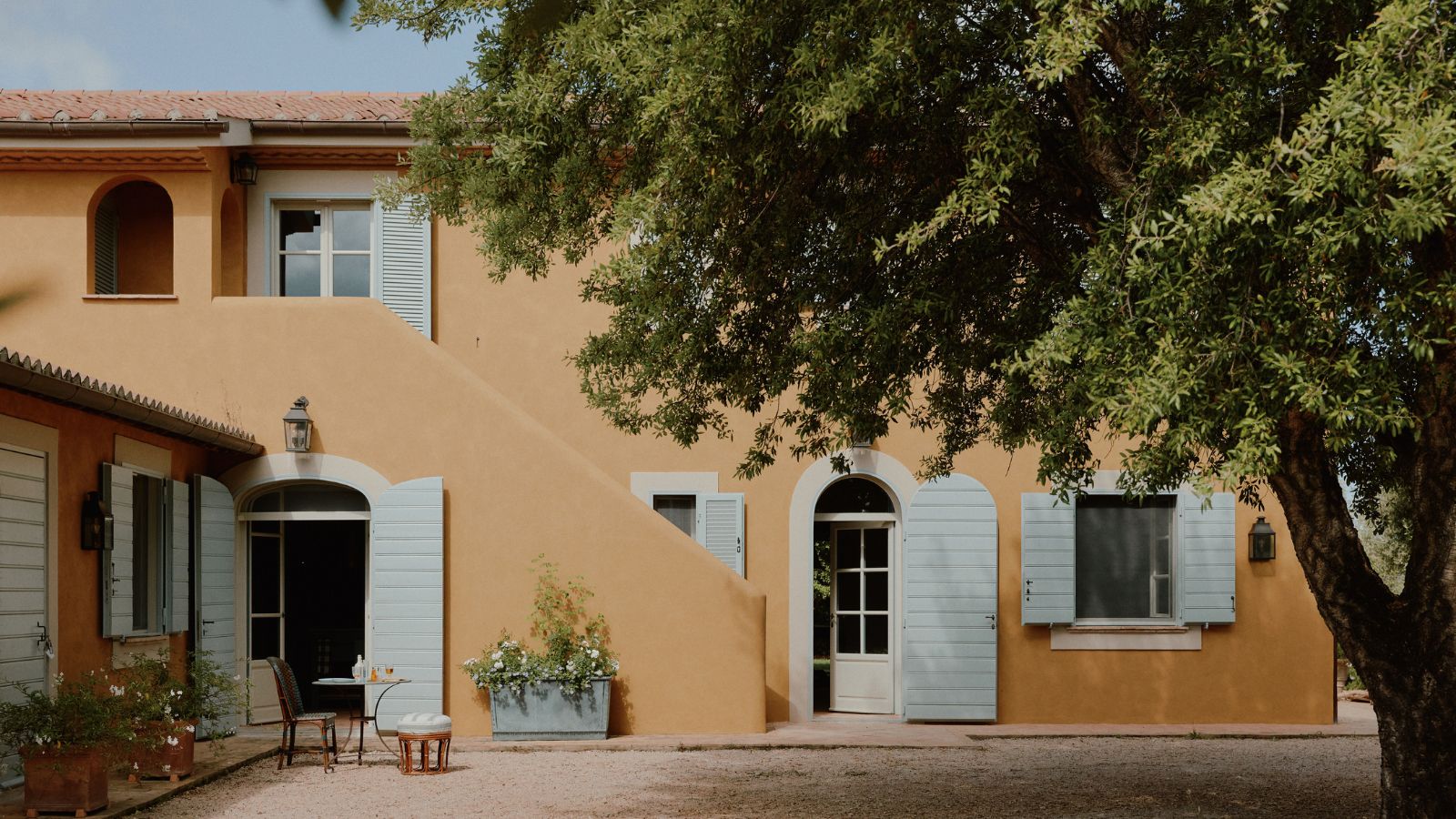 How a British designer brought together the different tastes of a couple wanting to create the dream future-proofed home in the idyllic Italian countryside
How a British designer brought together the different tastes of a couple wanting to create the dream future-proofed home in the idyllic Italian countryside‘They wanted a house that would feel immediately like home the minute they arrived, and somewhere relaxing to spend time together as a family and entertain friends.’
By Fiona McCarthy
-
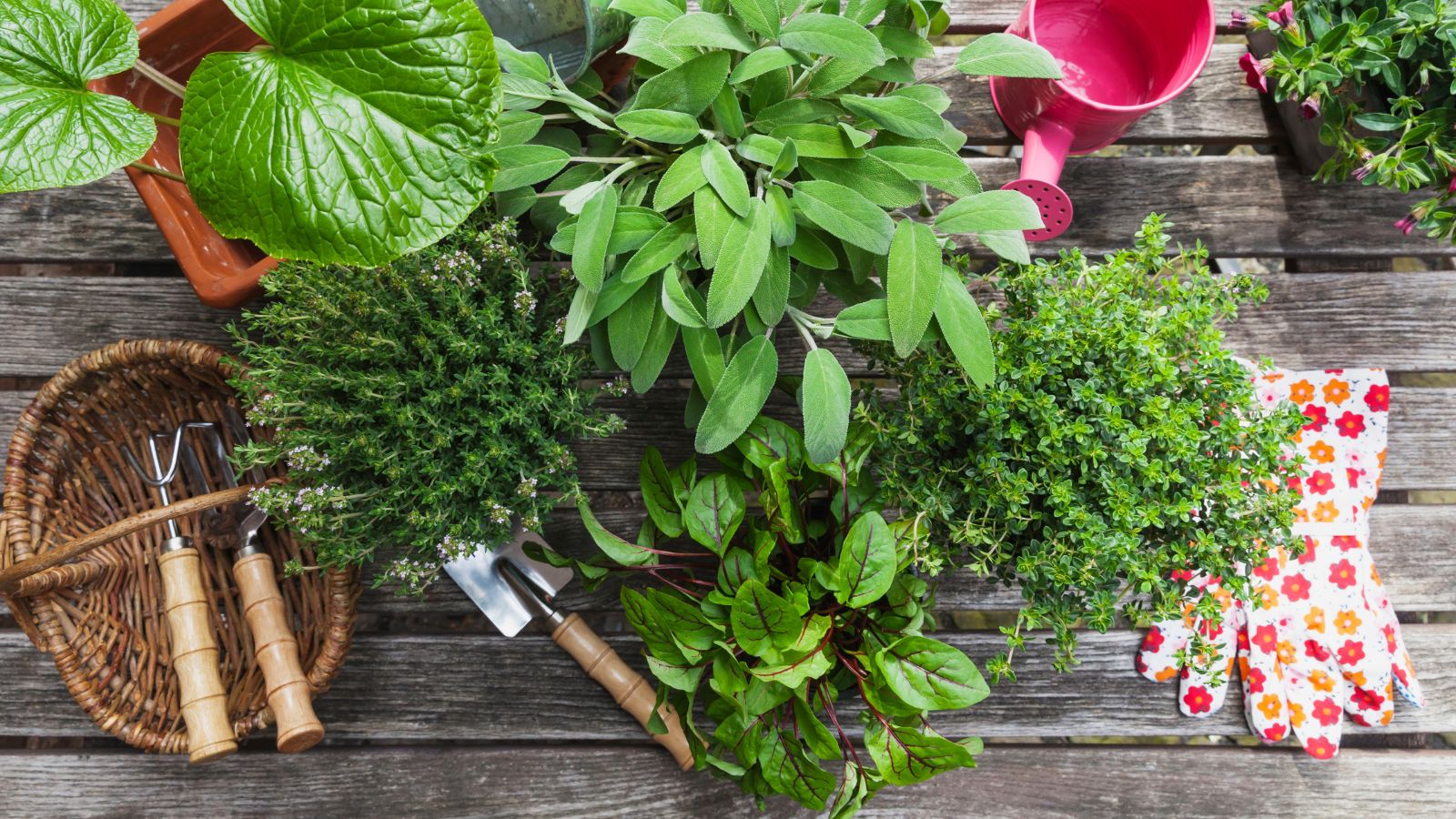 What is your birth month herb? Discover the symbolic meaning behind yours
What is your birth month herb? Discover the symbolic meaning behind yoursHerbs offer symbolic wisdom, and play to the natural rhythms of the season
By Lola Houlton