Storage doesn't get more chic than this – 9 designers on how they made storage a design statement
These interior designer's projects are all brilliant examples of how to make storage more than just a place to hide things away
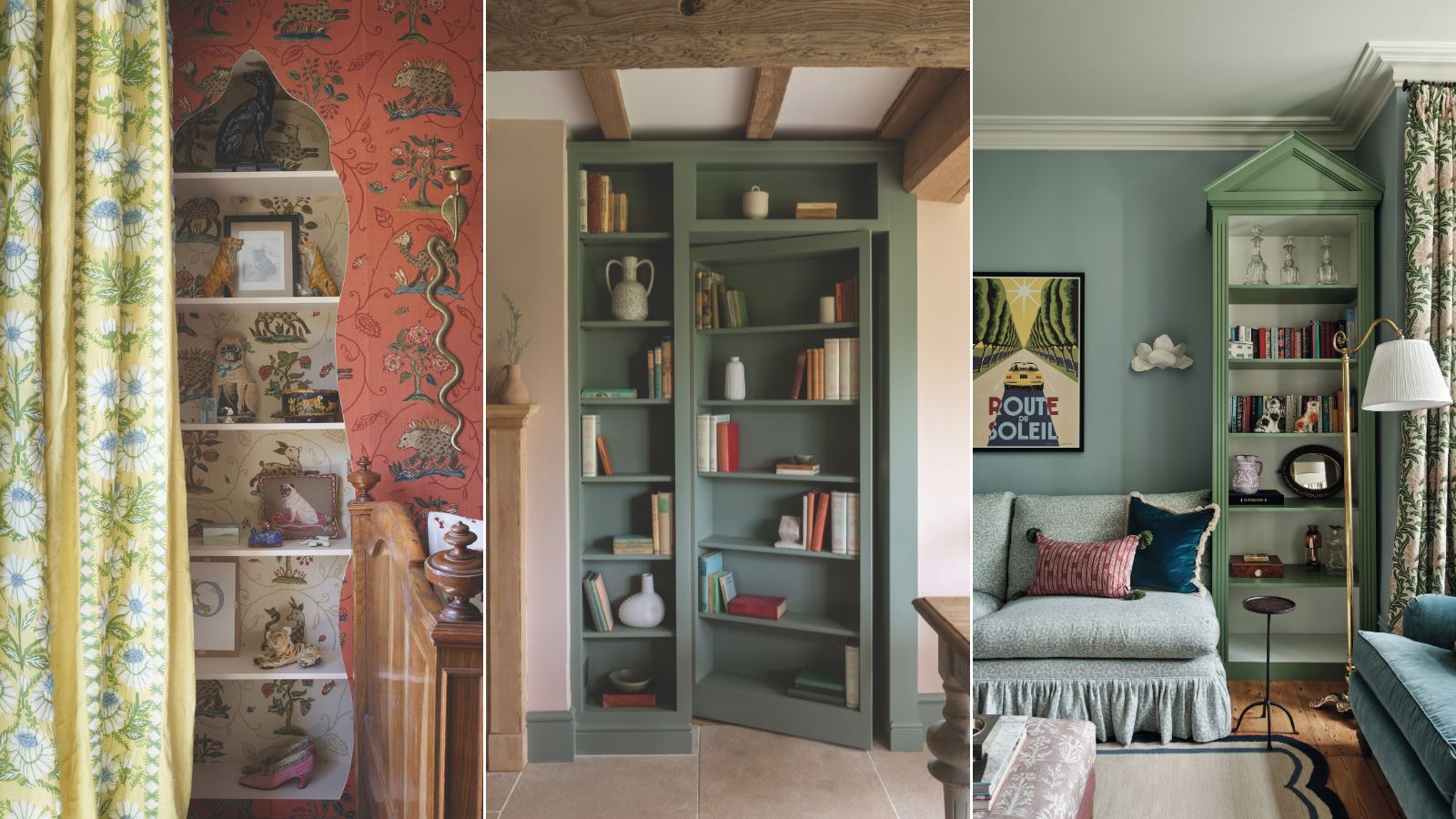

When it comes to interior design, it's easy to get caught up in the beautifying of a space – the joy of choosing colors and patterns and new furniture and accessories to surround yourself with. But this must be matched with practicality. It's no use having a lovely-looking home that doesn't suit your lifestyle needs.
One of the keys to a home that supports ease of living is sufficient and clever storage ideas. Even the hardcore minimalists among us need nooks to hide the objects that are eye-sores but necessary for daily living. The best interior designers out there today are wizards when it comes to maximizing space, and this list of inspiring projects is a how-to for designing a space that is visually pleasing as well as practical, no matter how awkward the layout is.
9 chic storage projects that are beautiful and practical
Practicality must be considered when designing a home, the most successful spaces are ones that balance beauty with functionality. Here is a list of inspiring projects where designers have created rooms that are both visually appealing and practical to use.
1. Shapely shelves
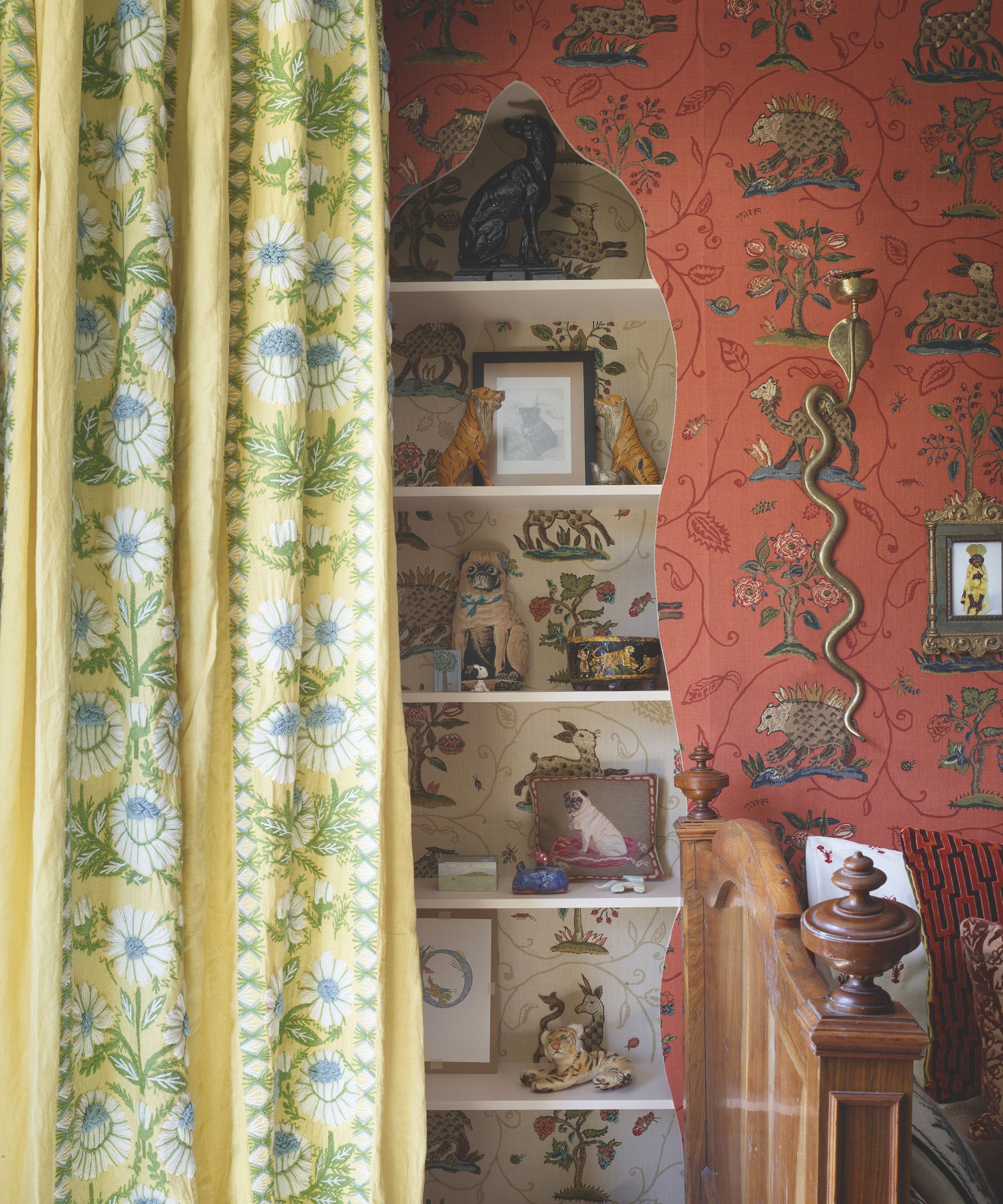
Most houses are packed with straight edges and right angles, so why not break the mold and create something a little different? This curvy alcove in a child’s bedroom was conceived by interior designer Rachel Chudley, who brings a magical and imaginative eye to her projects.
‘We wanted to create fun and decorative family storage and covered the walls and bookshelves in contrasting colorways of La Menagerie fabric by Schumacher,’ she explains of this bedroom. ‘I love experimenting with interesting combinations, playing with contrasts, and bringing in unexpected, original touches.’
2. A miniature library
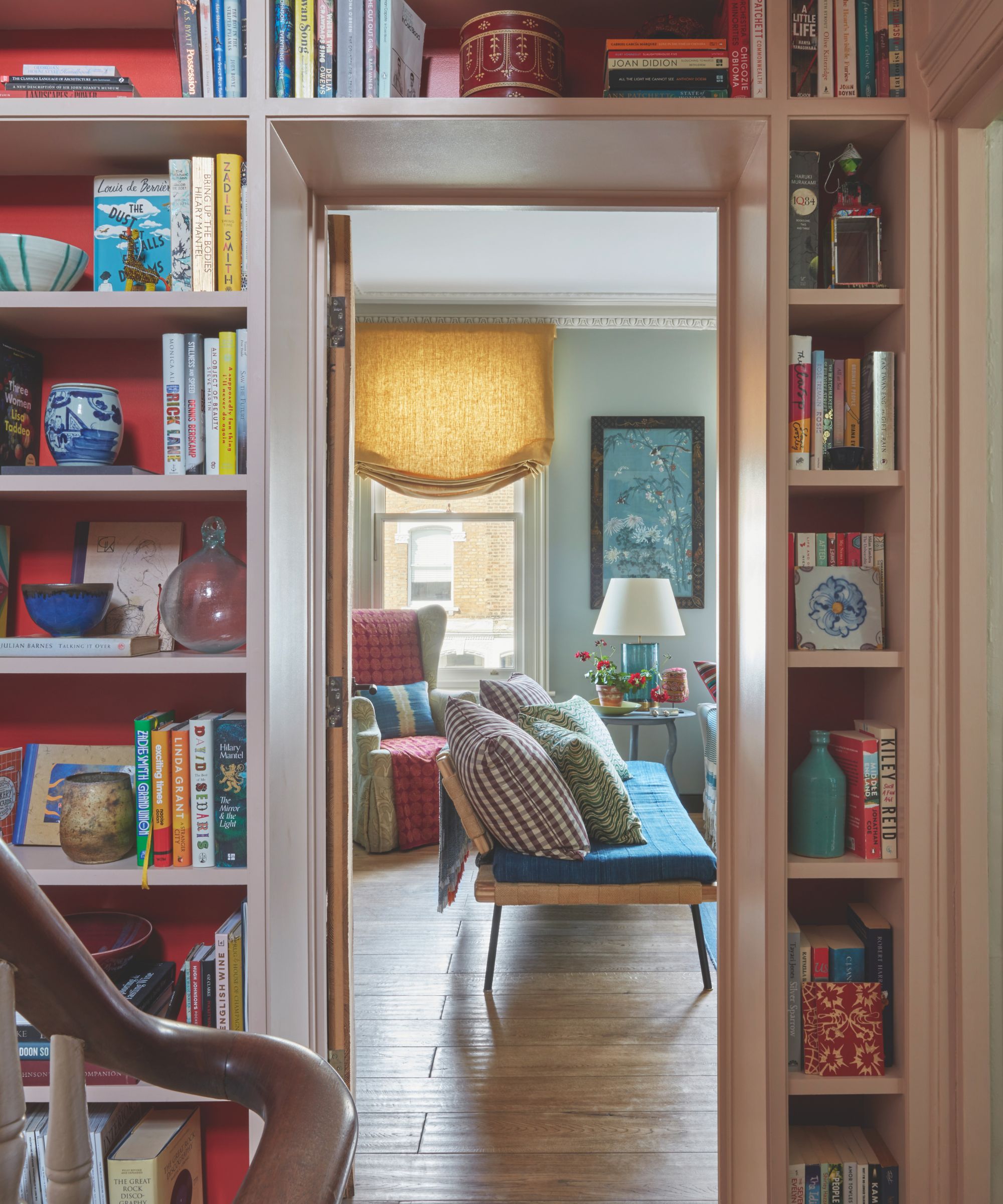
When searching for storage space in small rooms, it’s worth looking at every option. Here, Chloe Willis, a decorator at Sibyl Colefax & John Fowler, decided to make clever use of the entryway by adding inbuilt shelving for her many books. Bookshelves don’t need to be deep; paperbacks require 6.5 inches, while larger books need 14 inches.
The shelves are framed by a simple rebate to conceal pipework; while they’ve borrowed a bit of space from the landing, there’s still enough room to move up and down the stairs with ease.
Design expertise in your inbox – from inspiring decorating ideas and beautiful celebrity homes to practical gardening advice and shopping round-ups.
3. Cute and practical cubby holes
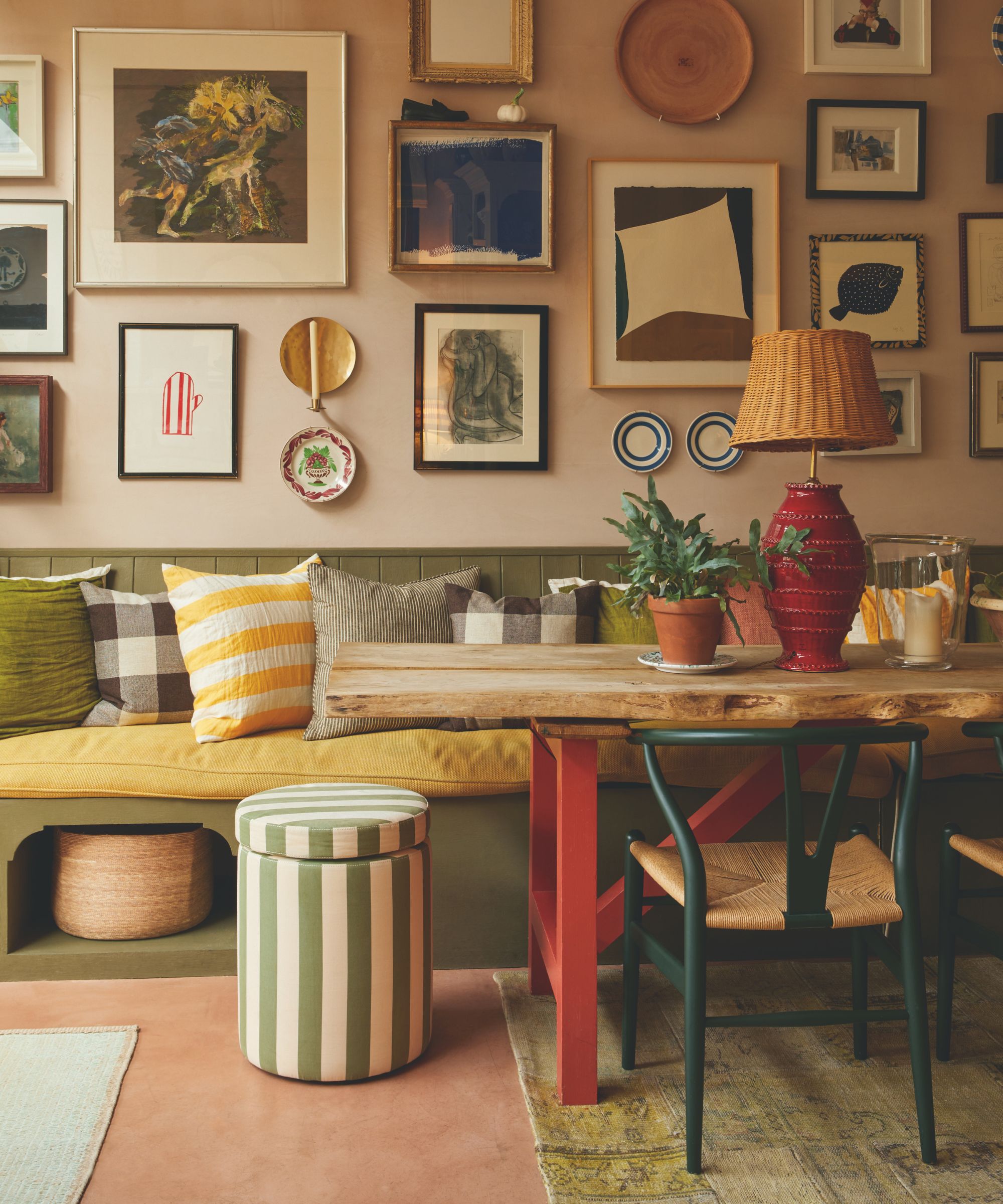
Banquette seating is an excellent way of fitting more people around a table and will often provide lots of much-needed storage underneath. The fashion stylist Sarah Corbett-Winder took a different route when it came to decorating her London home.
Having sourced a 13-foot-long kitchen table, she and her husband designed an extra-long built-in bench, which created space for friends to perch while food is being prepared. ‘Underneath, we added alcoves and the baskets are perfect places to easily hide the children’s toys away,’ she explains.
4. A chic curtain partition
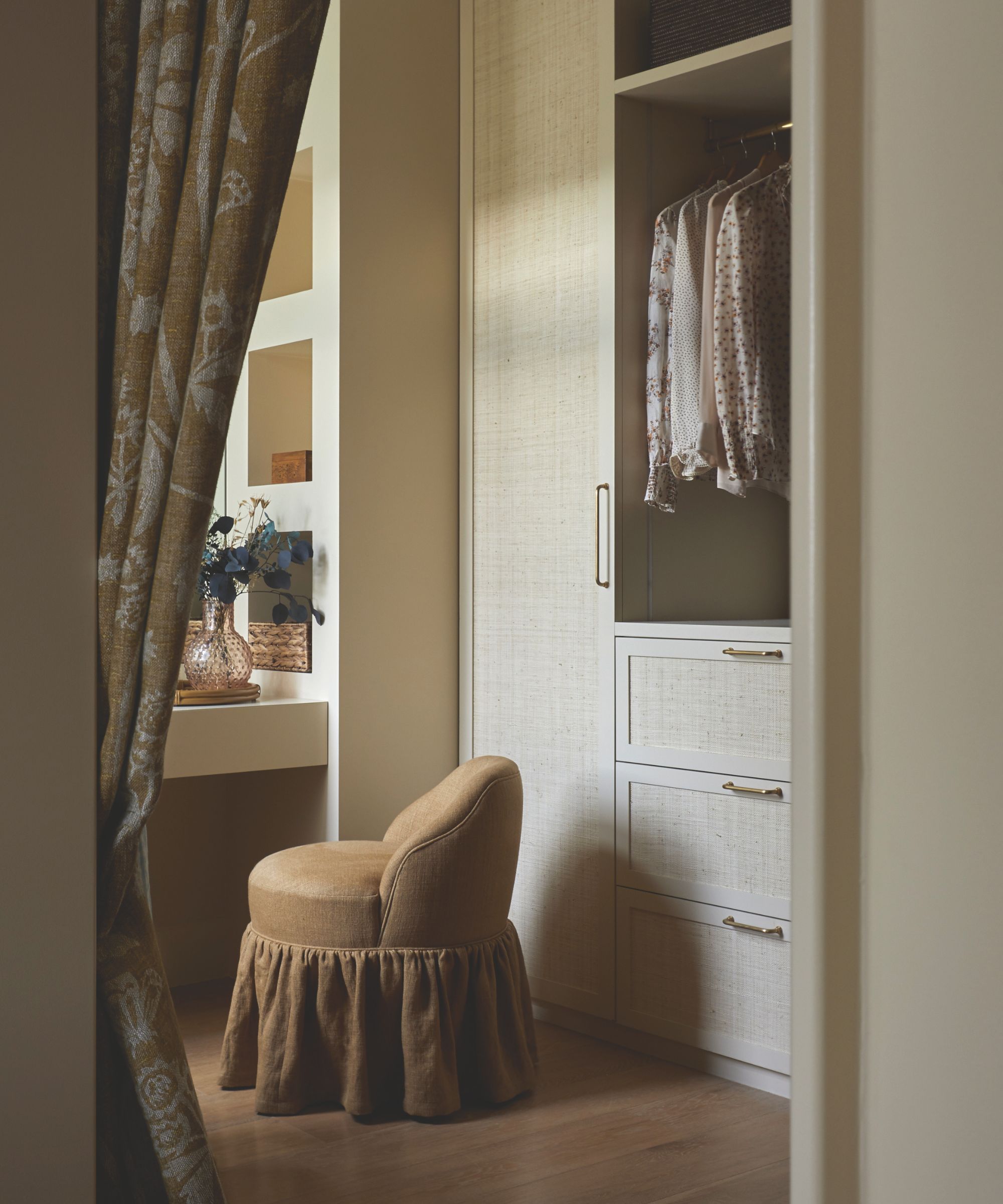
When there isn’t space for a door, a curtain is a pretty way to separate a bedroom and a dressing room. Even if it’s just a closed-off corner, keeping clothes out of the sleeping area helps maintain a calmer environment. This dressing room was designed by Studio Duggan.
‘We opened up an archway from the main bedroom into this box room next door to create a charming closet,’ says founder Tiffany Duggan. ‘We created butter-hued walls and cabinets and put raffia inserts in the panels.’
5. Fabric-fronted wardrobes
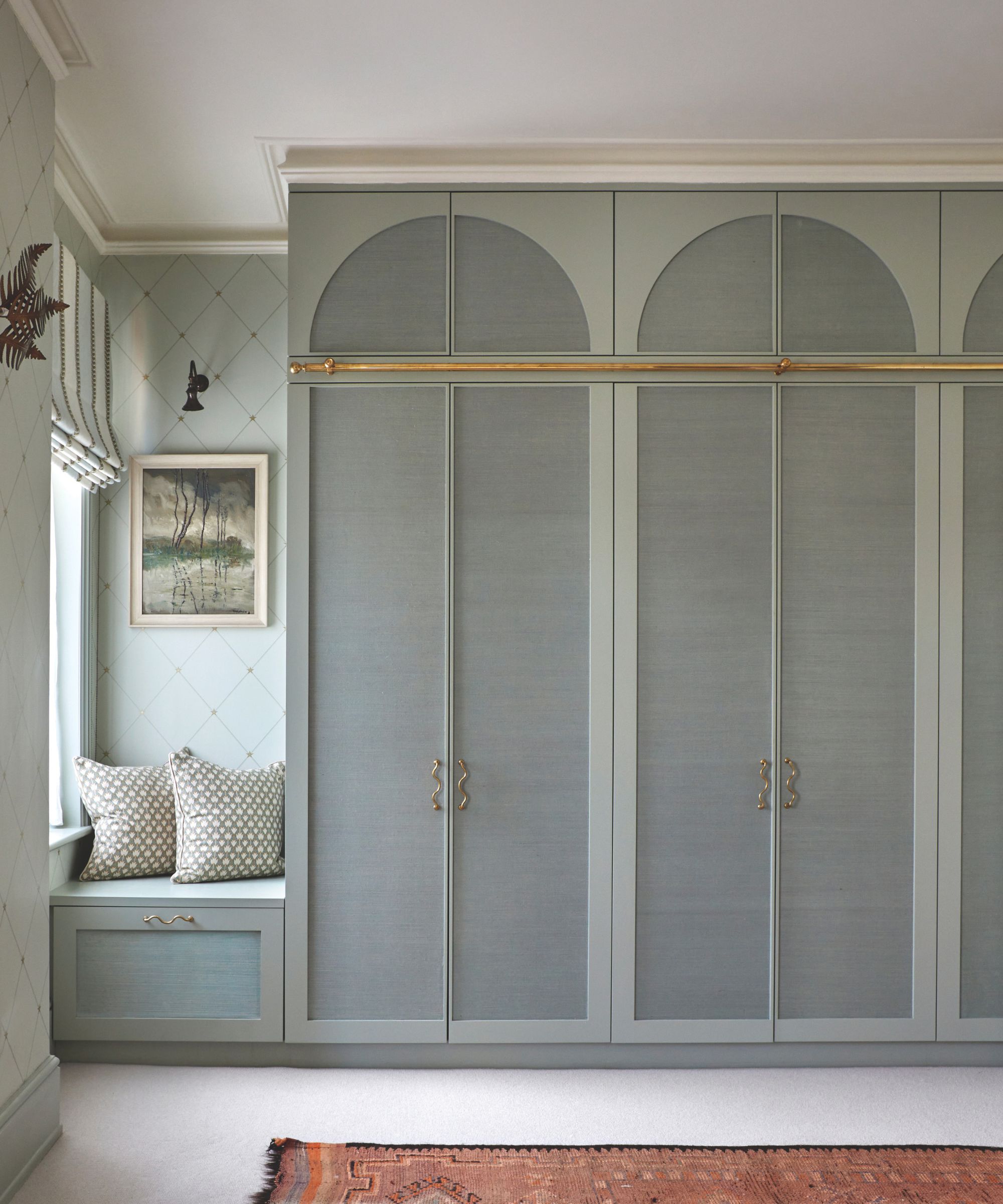
One trick to help soften the impact of solid wood wardrobe doors is to create a paneled section and fill it in with either fabric or wallpaper. For the wardrobe to disappear into the walls, both the doors and panels need to be plain and painted. This is what interior designer Polly Ashman did here. ‘We wanted a softer, layered feel, so we added grasscloth wallpaper to the wardrobe doors,’ she explains.
6. A beautifully built in home office
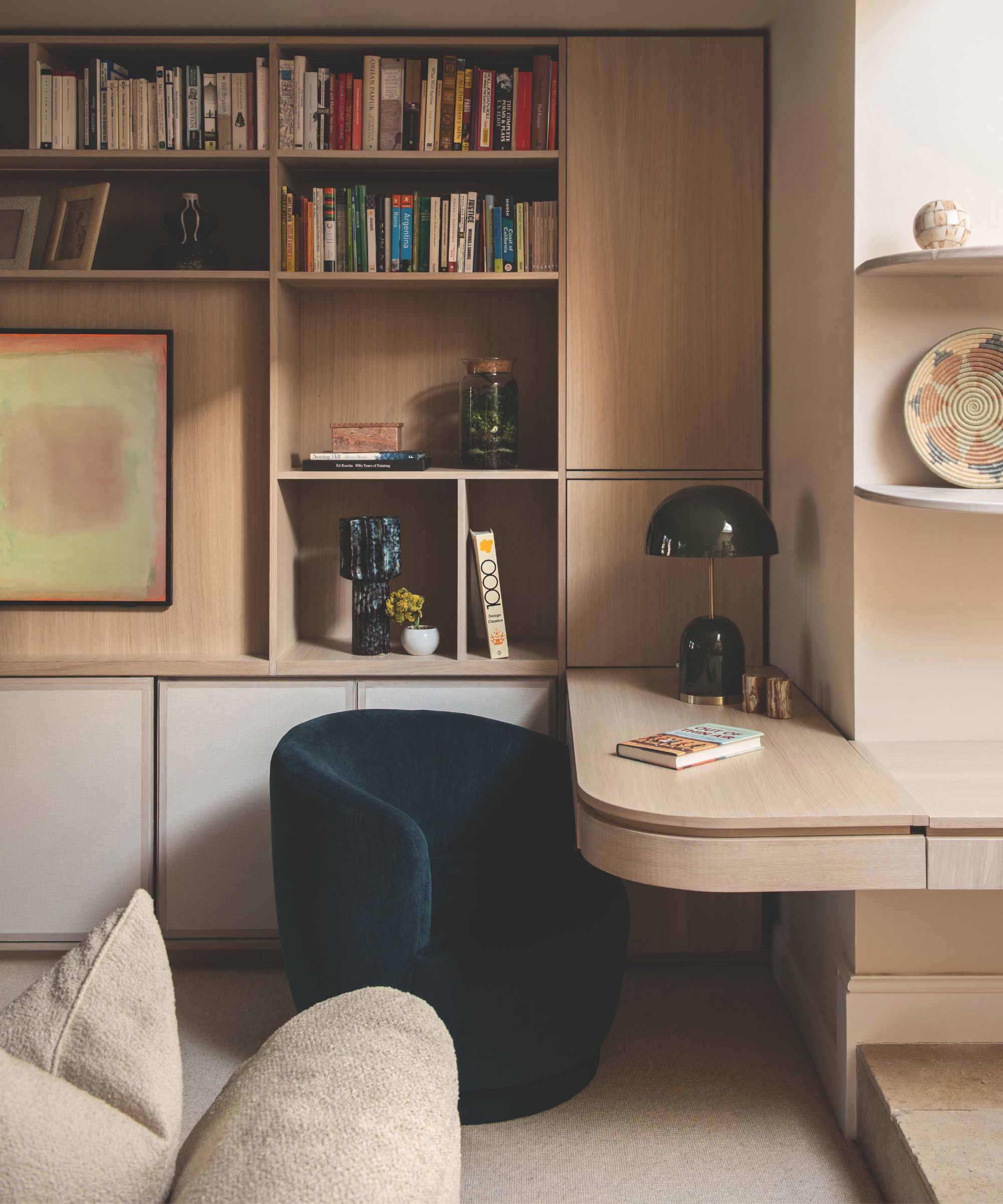
Interior designer Alex Dauley has positioned a home office space with plenty of closed storage to hide away all the clutter. Open shelves above play the more traditional role of a bookcase in this sitting room. ‘Always have custom,’ says Alex. ‘That’s the only way you will be able to maximize space while being able to harmoniously suit the exact storage requirements.’
7. A secret doorway
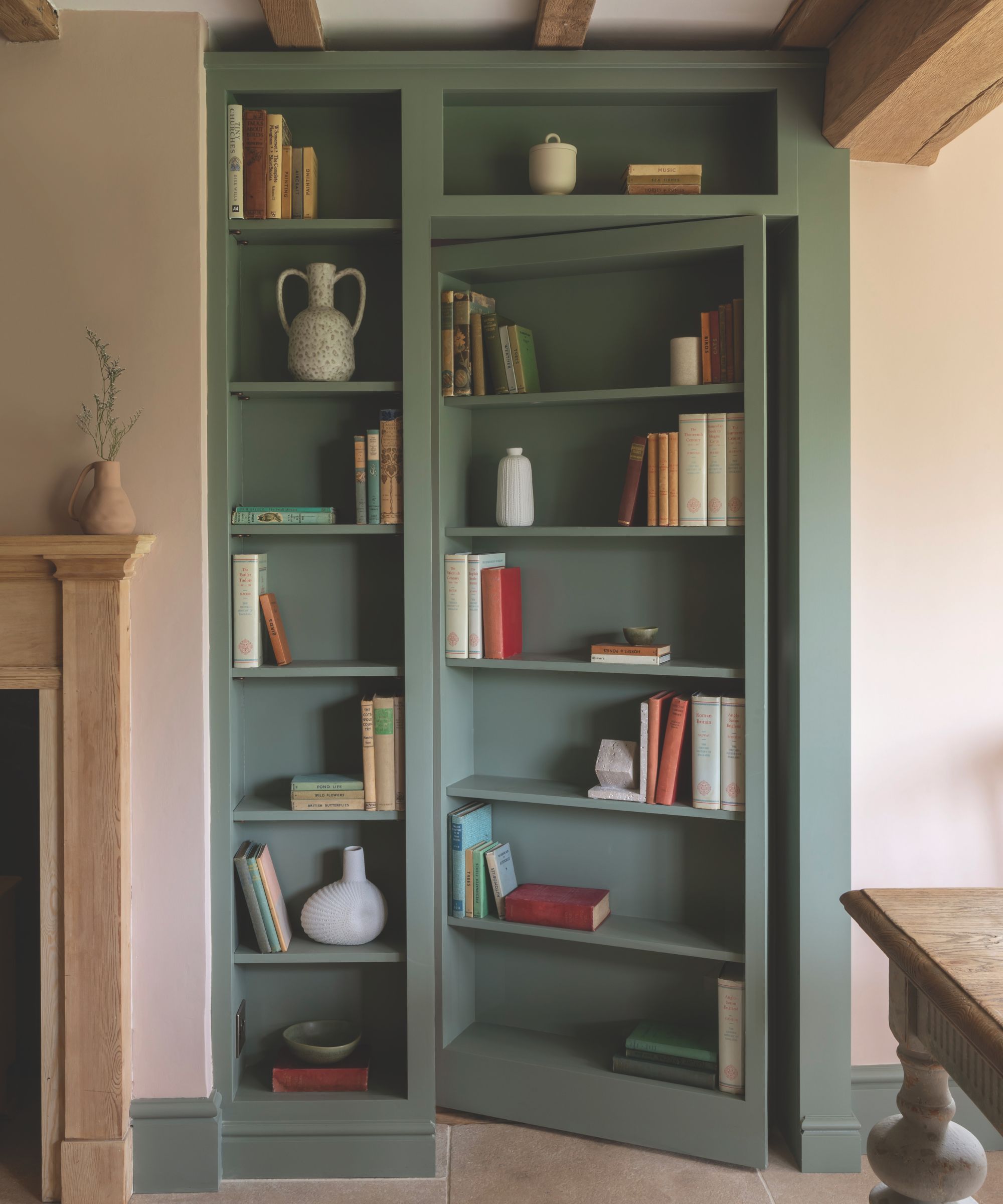
A jib door is flush-mounted into the wall, making it invisible. They can either form part of a wall or masquerade as a bookcase. In this case, it is a working bookcase that opens into another room.
‘Creating a secret door within a bookcase requires planning and precise craftsmanship,’ says Andrew Fiedorowicz of Barr Joinery who designed this scheme. ‘The result adds a unique and intriguing feature to any space.’
8. A practical bookcase with decorative detailing
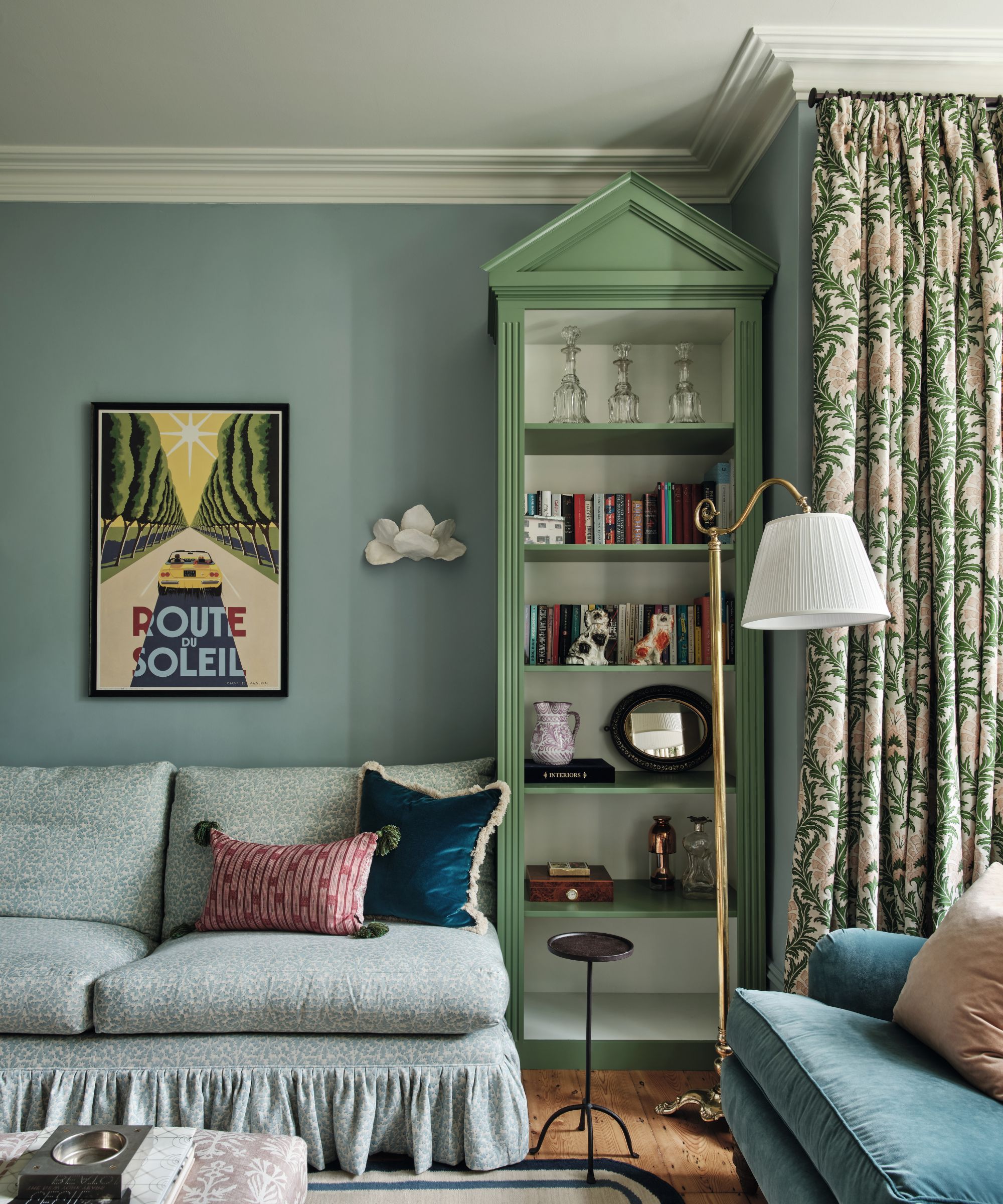
Bookcases and joinery in traditional country houses are often finished with decorative moldings, corner blocks, or pediments. They add distinction and help create depth in the light and shadow that fall on the uneven surface. Interior designer Pandora Taylor wanted to inject a historic feel into this house in London to add to its cottage feel.
The exterior has an elegant roof and arched porch and these are echoed in the pediment-topped bookshelves in the living room. These details, including the cornice, ensure the room feels layered and authentic. ‘I didn’t want it to feel like a plain, modernized box,’ she says.
9. A bespoke wall of storage
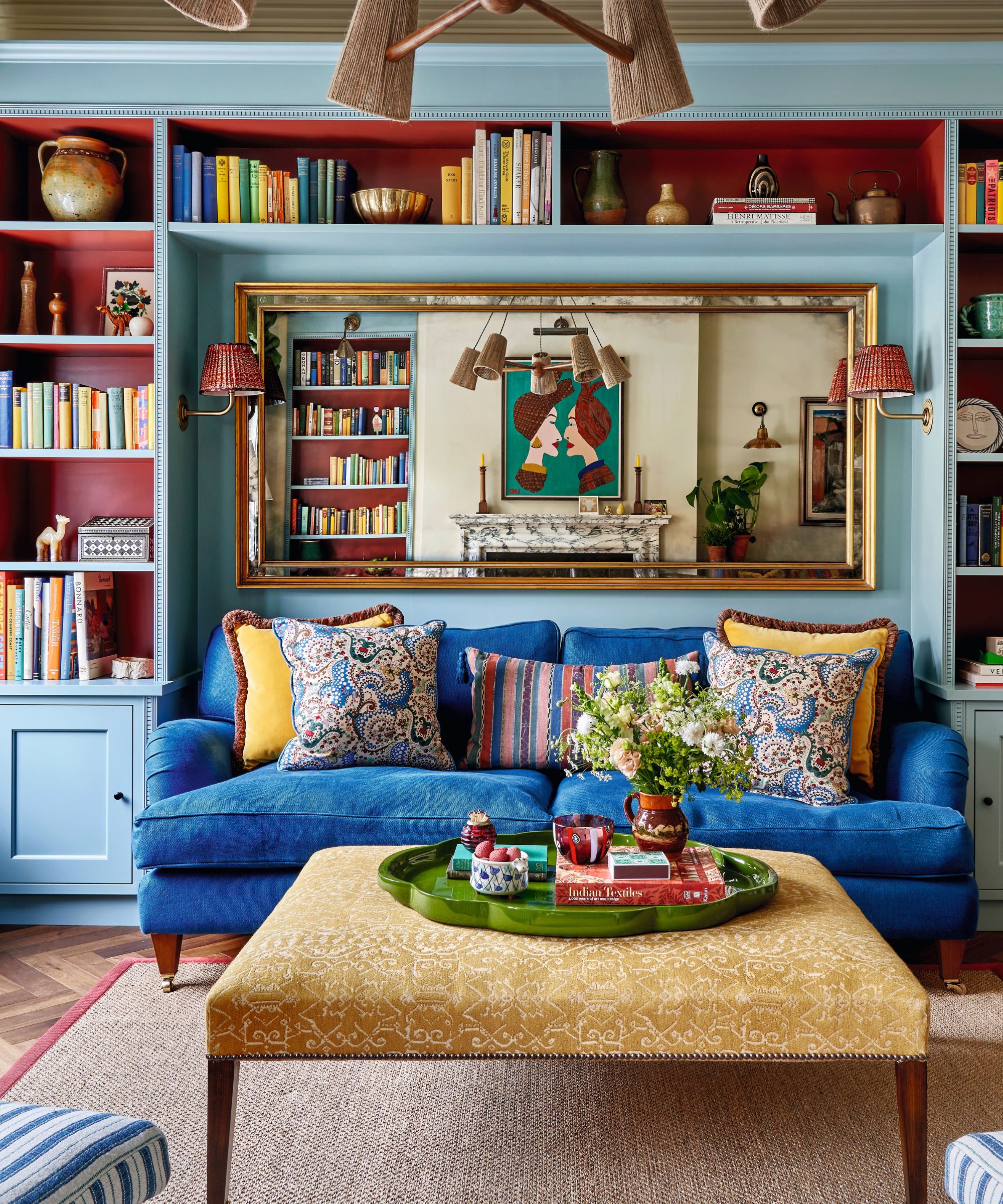
Beautiful built-in shelves and cupboards can add strong decorative definition to a room as well as provide much-needed storage. This design by Lonika Chande maximizes the space on the wall of a sitting room in Chelsea by running shelves across the full width of the furniture.
These are ideal spaces to display books and items, with cupboards beneath for pieces that need to be hidden. It’s the colors here that stand proud. The joinery was hand-painted in blue with the internal boxes in a contrasting red. The nook created by the shelves perfectly houses the sofa.
It is often the awkward spaces that give way to the most creative solutions, and by giving it a bit of thought, and perhaps investing in a bespoke solution, disused space can be transformed into storage units that are as lovely to look at as they are practical to use.

Arabella is a freelance journalist writing for national newspapers, magazines and websites including Homes & Gardens, Country Life, The Telegraph and The Times. For many years she has specialized in writing about property and interiors, but she began her career in the early 2000s working on the newly launched Country Life website, covering anything from competitions to find the nation’s prettiest vicarage to the plight of rural post offices.