I’m an interior designer – this is my process for ensuring every project goes smoothly
H&G Columnist Joy Moyler reveals the key things to remember for a seamless redesign process from start to finish
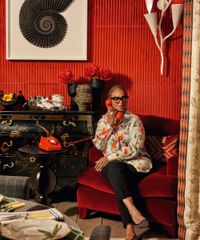
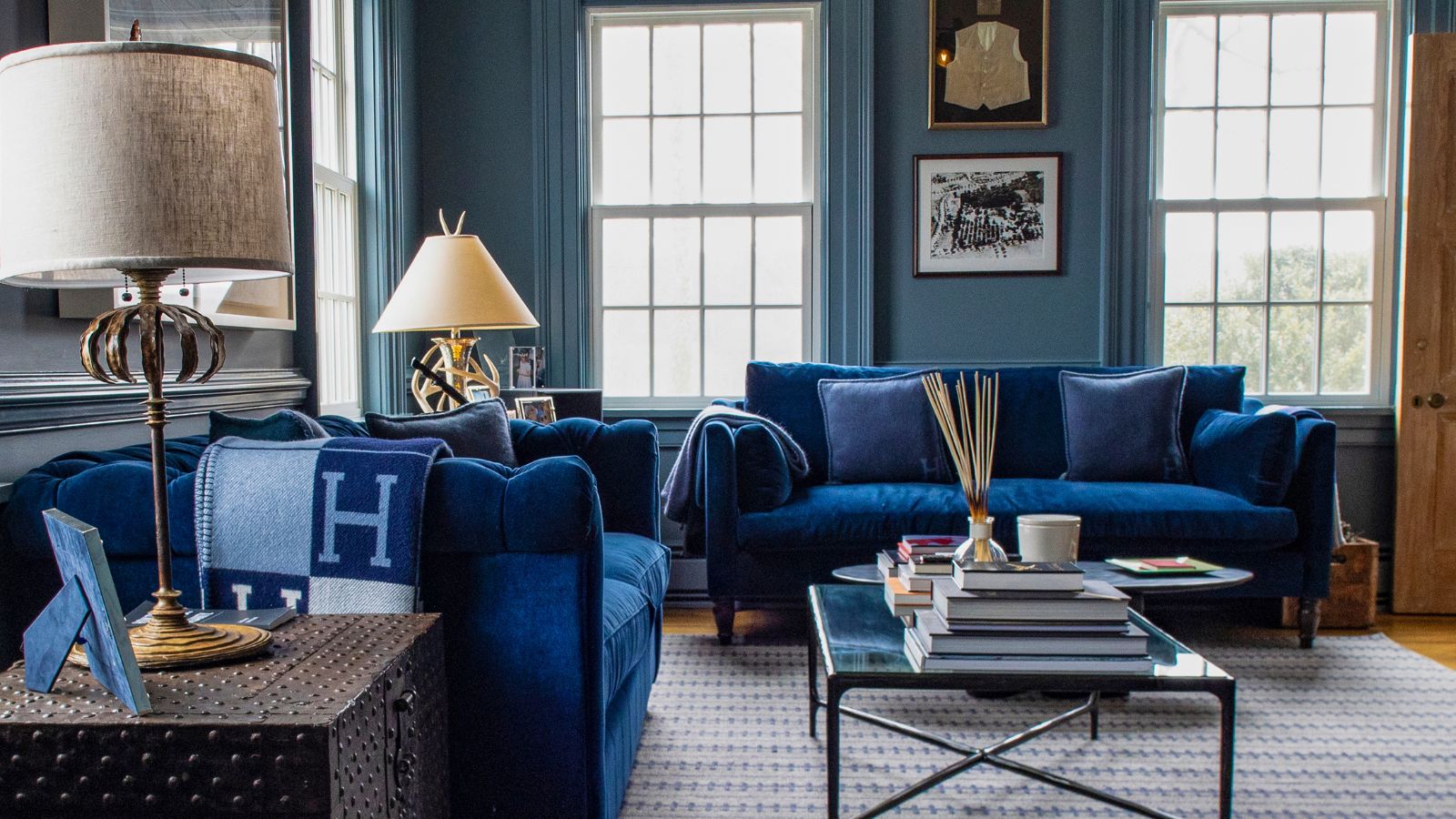
When it comes to interior design projects, for me and my team at Joy Moyler Interiors, let’s just say it is often 70% business and 30% creative. The first order of business is understanding what we refer to as the SOW – ‘Scope Of Work’. What does the project entail? What are the client’s needs? Are they doable? What is the budget? Logistics of location? Is the project residential, commercial, or hospitality? Two months may pass before an actual client contract is agreed upon.
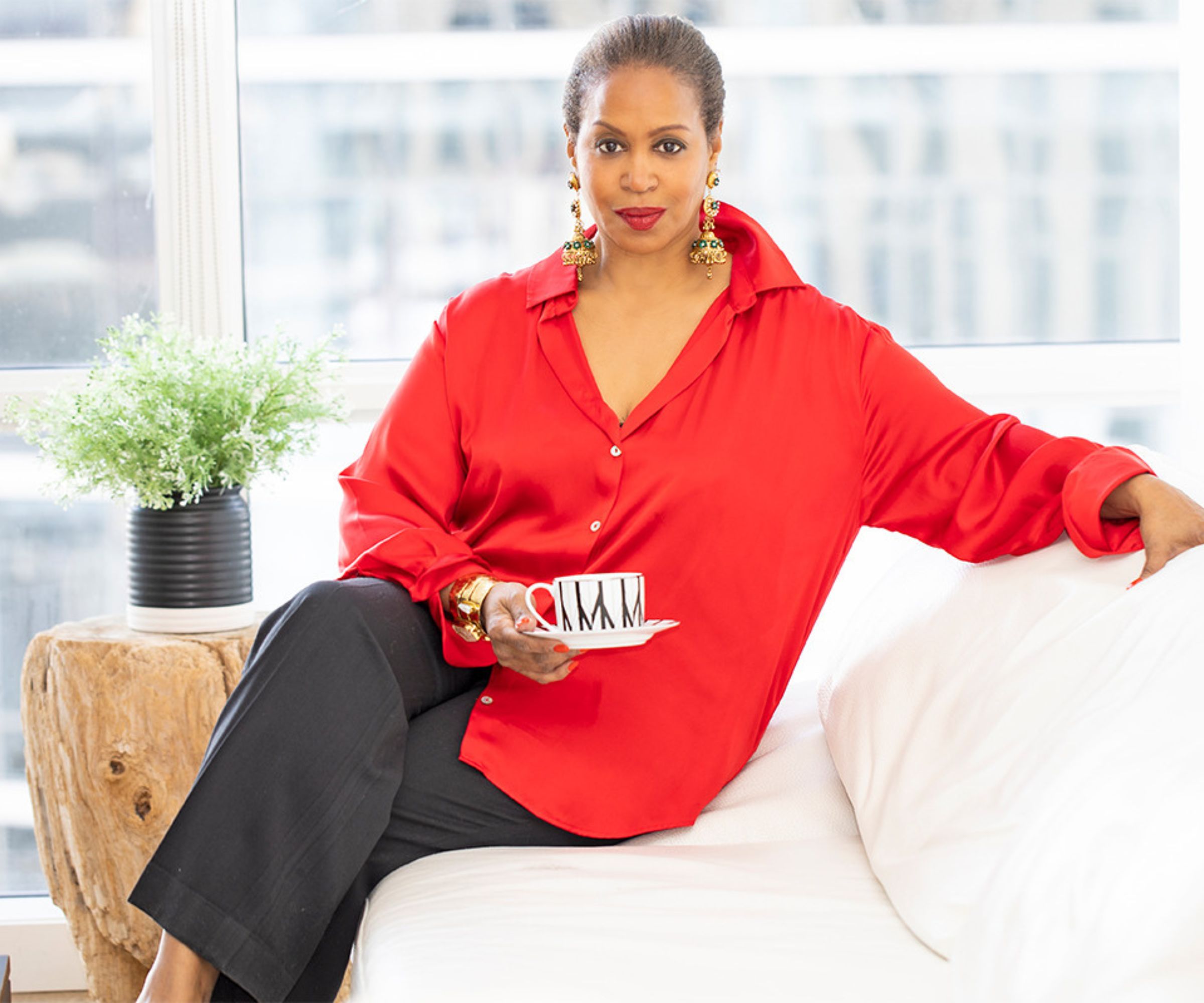
One of the biggest sticking points may be design fees. Clients may have a general budget in mind, often taking construction costs and furnishings into account, without much thought to an associated design fee, which may be hourly or project-based.
I sit down with the team, identify who will work on the project, their skill level, number of hours associated with meeting each phase, travel, and a whole slew of other factors. Once the client has agreed to this ‘anticipated fee’ structure, work can begin.
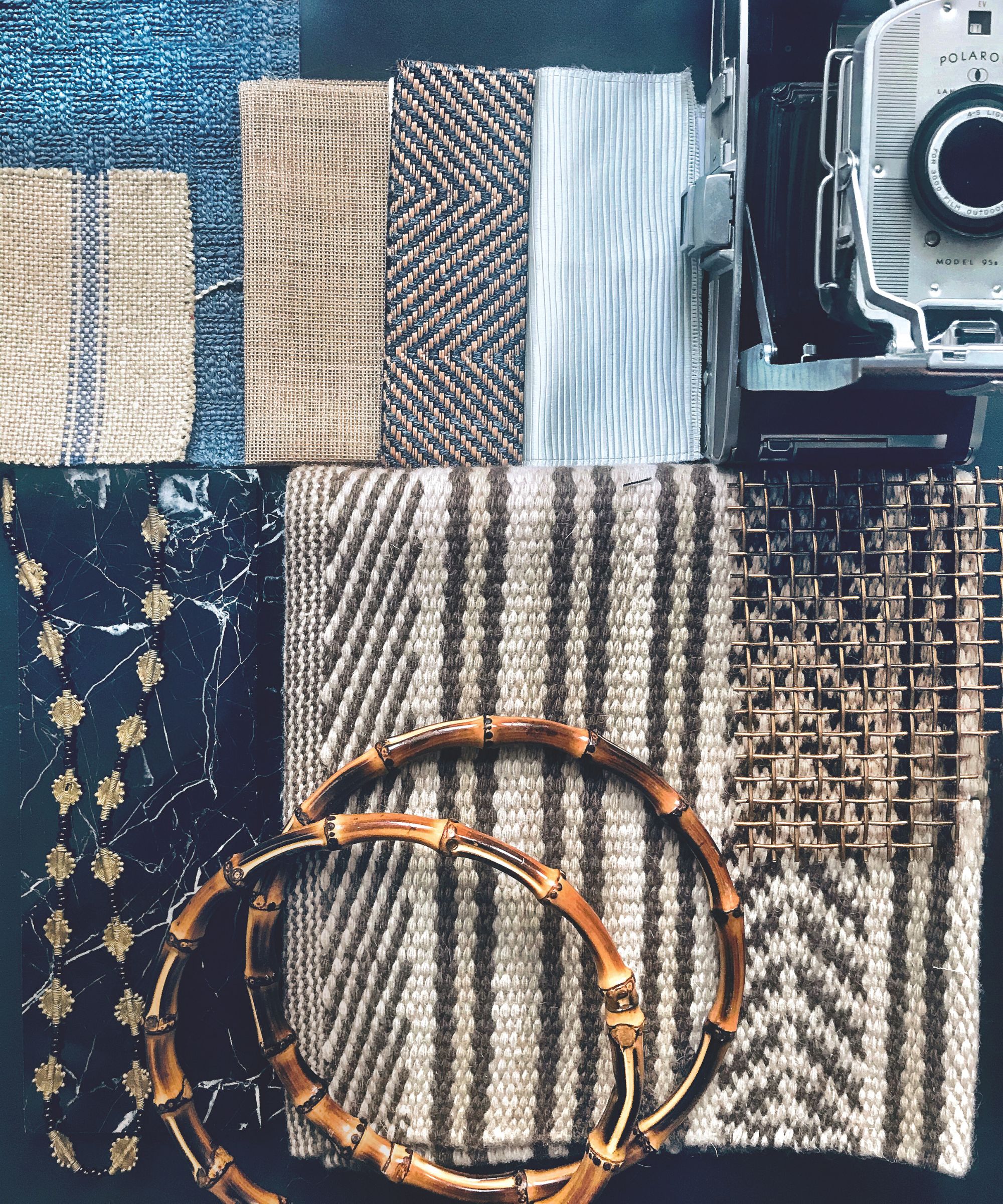
We also stress the need for timely decision-making. We start with a site visit and then meet the whole team. This will include the construction entity, engineers, lighting consultant, project manager, and landscape architect.
Next up is ‘concept phase’. Here we develop our findings into a design consistent with the client’s wishes. The schematic design phase includes a client presentation of preliminary architectural drawings, architectural ‘hard’ materials and basic ‘soft’ textiles, and furniture and accessory sourcing. We develop color palettes for the larger rooms and make bathroom and kitchen selections.
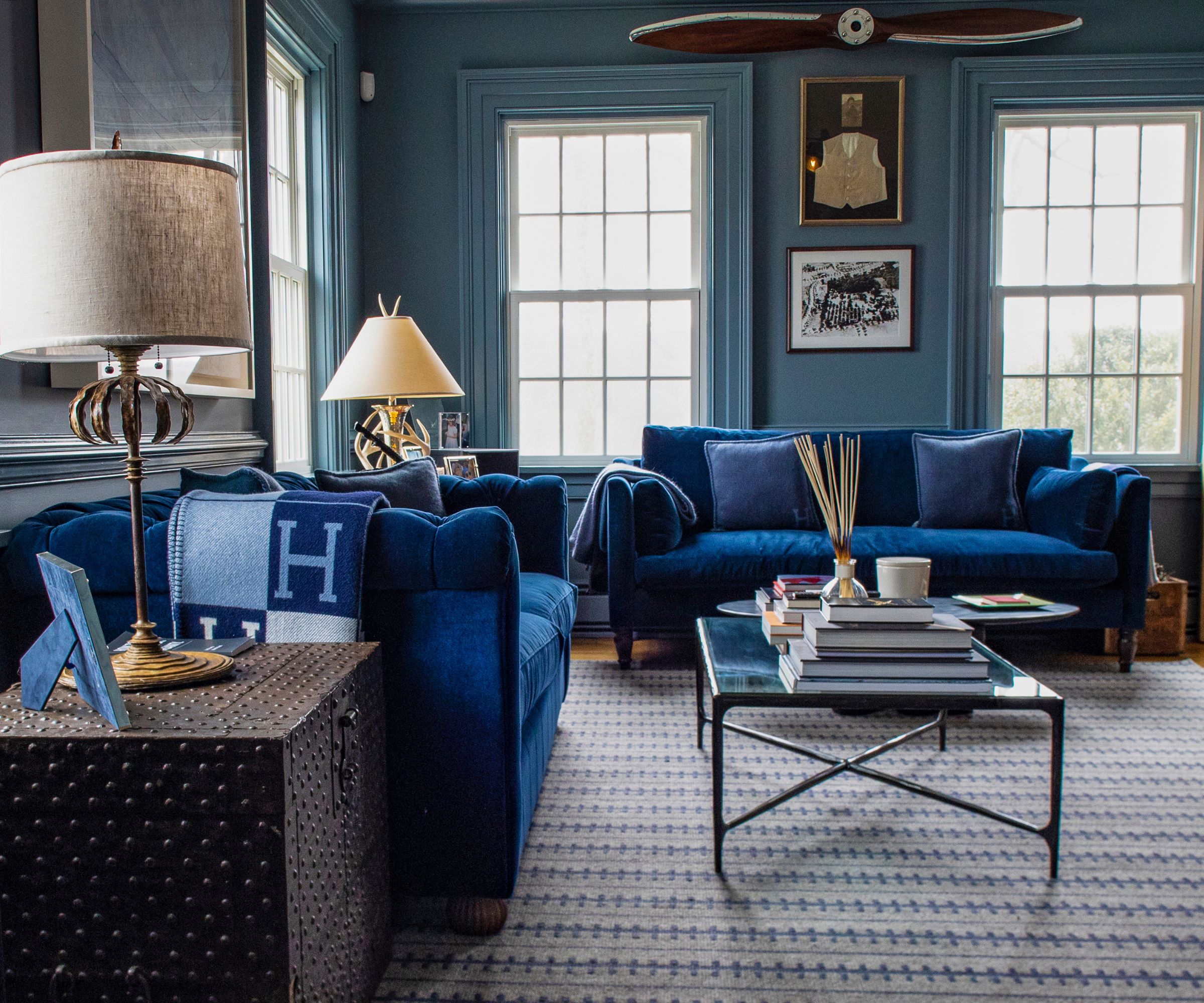
The design development phase brings us to more specific selections of materials and scaled drawings. This includes lighting and electrical plans, and wall elevations. Custom furnishings and window treatments are designed as well.
If required, scaled models will be constructed, all so that the client fully understands what the project will look like on completion. We like surprises, but not the kind where the client is confused or does not understand the overall direction before construction. In the construction documentation phase, accurate drawings allow for correct pricing and construction. All details are reviewed to eliminate the costly possibility of change orders.
Design expertise in your inbox – from inspiring decorating ideas and beautiful celebrity homes to practical gardening advice and shopping round-ups.
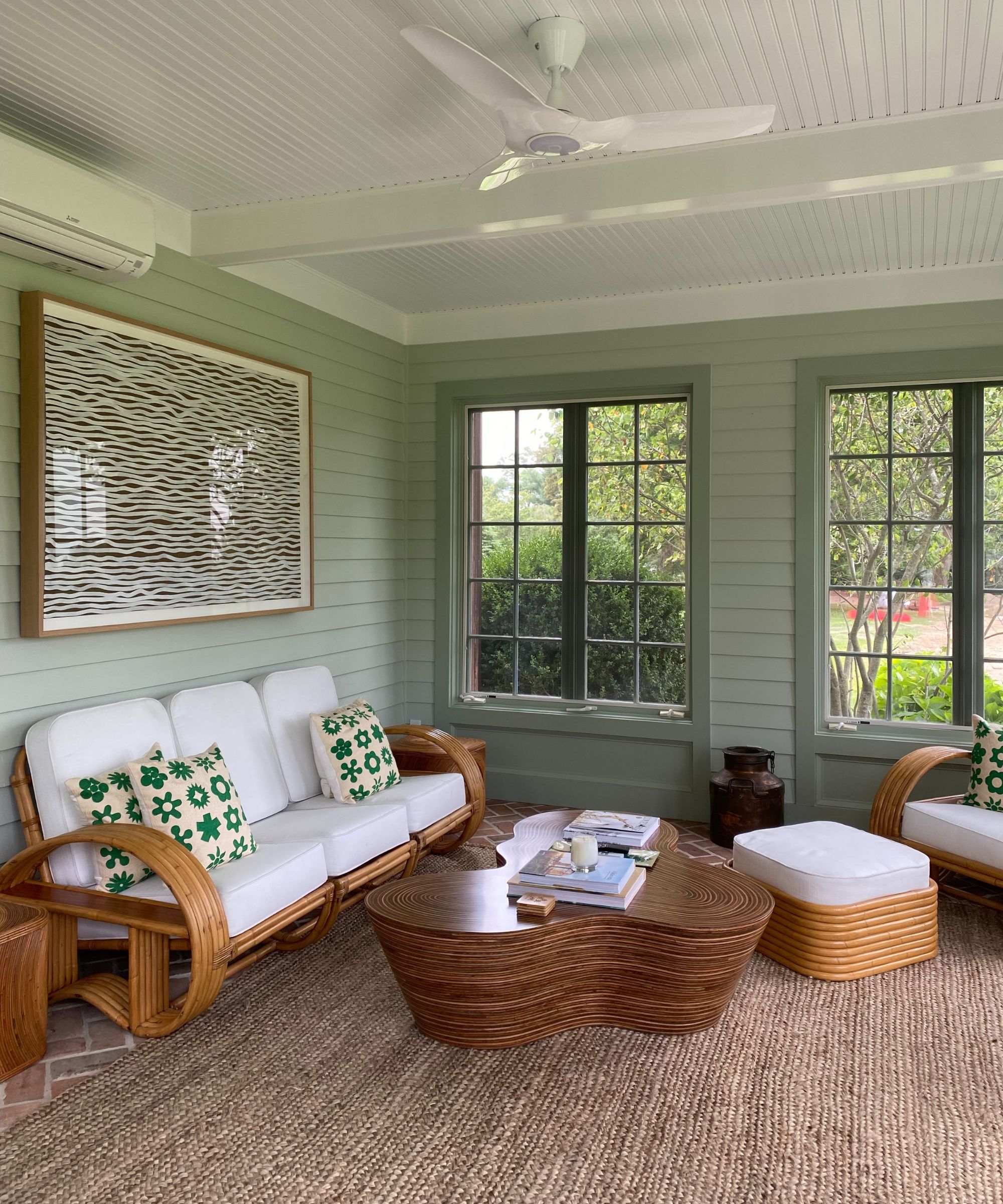
The final stage is project installation, where all the pieces come together. It is the most frantic phase, but the one I enjoy most. All the months, sometimes years, of planning come to fruition. Often during the process, furnishings may move around or colors are swapped out, but the overall arch of the initial designs remains.
It is always sad to leave a project for the last time. Yet, it is pure elation to reveal a completed project to a client and they are thrilled. The best part is months later when they ask you to do another. Yes, that is the part I love most!
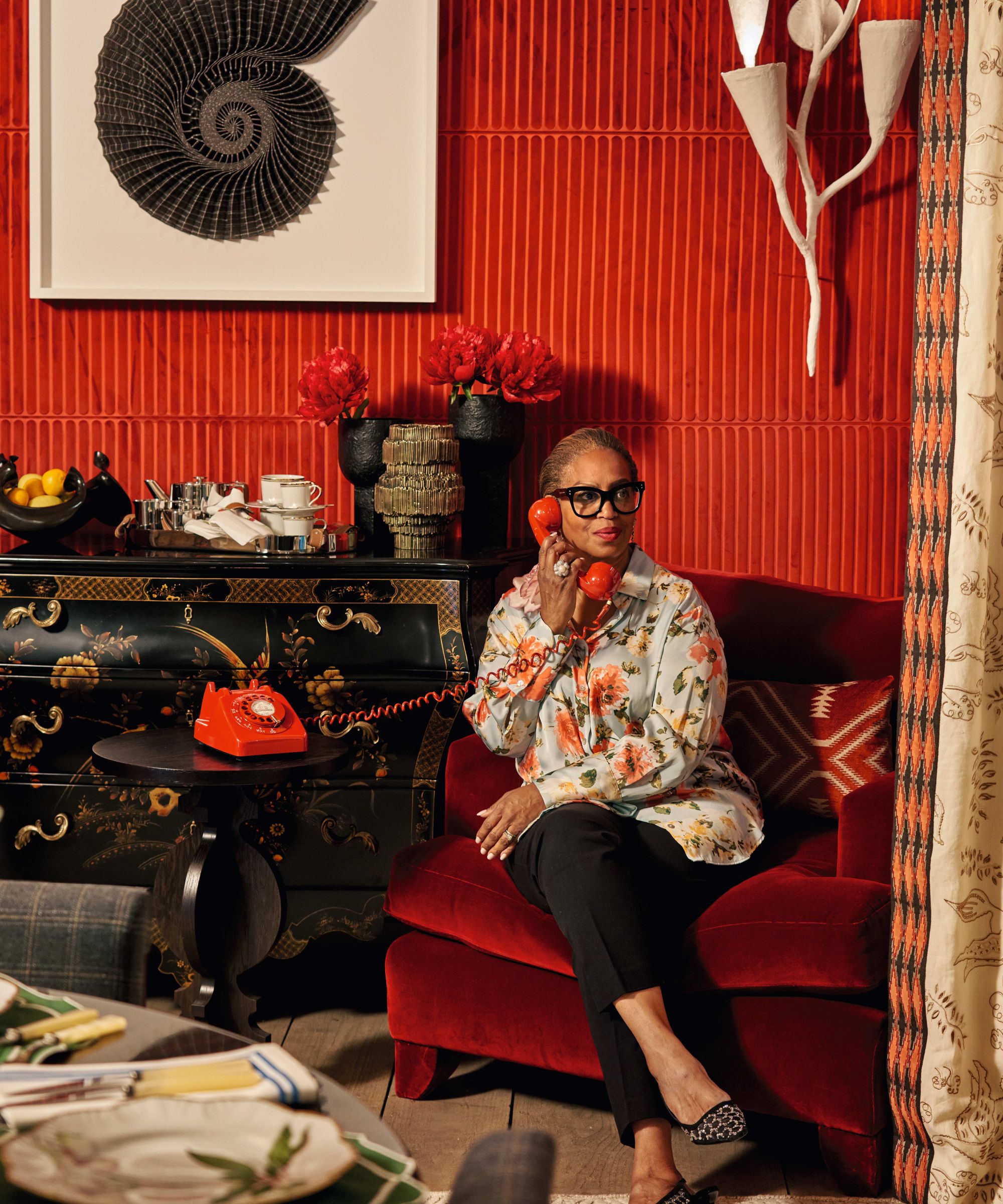
Joy Moyler, H&G's new columnist, is a US-based interior designer and creative mastermind. Before launching the A-list interior design services Joy Moyler Interiors 12 years ago, she worked for some of America's best interior and architectural design firms, including Skidmore Owings & Merrill and Kohn Pederson Fox, and as head of Giorgio Armani Interior Design Studio.