'It was built like a fortress' – a hundred years after it was built this historic property has been transformed into an elegant home
Haldon House perfectly towed the line between preservation and modernization with this huge project
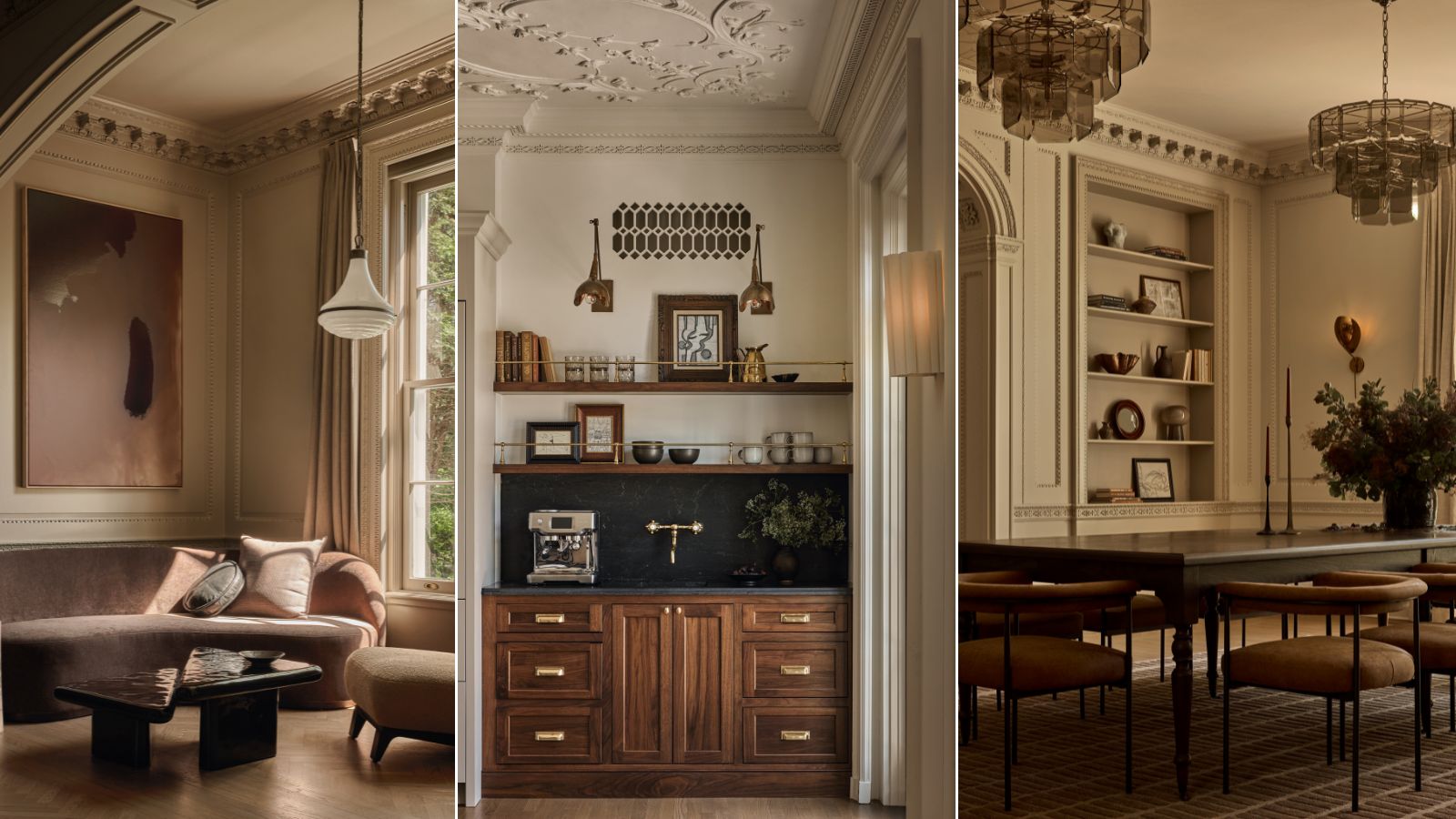
When it came to house design, the late architect Horace Trumbauer envisioned the buildings he modeled to have a long future. Renovating a Georgian revival property from his portfolio a century after it was built in 1925, Autumn Oser and Andre Golsorkhi found the property to be in rude health.
‘It was built like a fortress – completely different from a drywall house. Every wall and ceiling was made from poured concrete. Our structural engineer said you could take a semi-truck and park it on the second floor and you’d be fine,’ Andre says with a laugh.
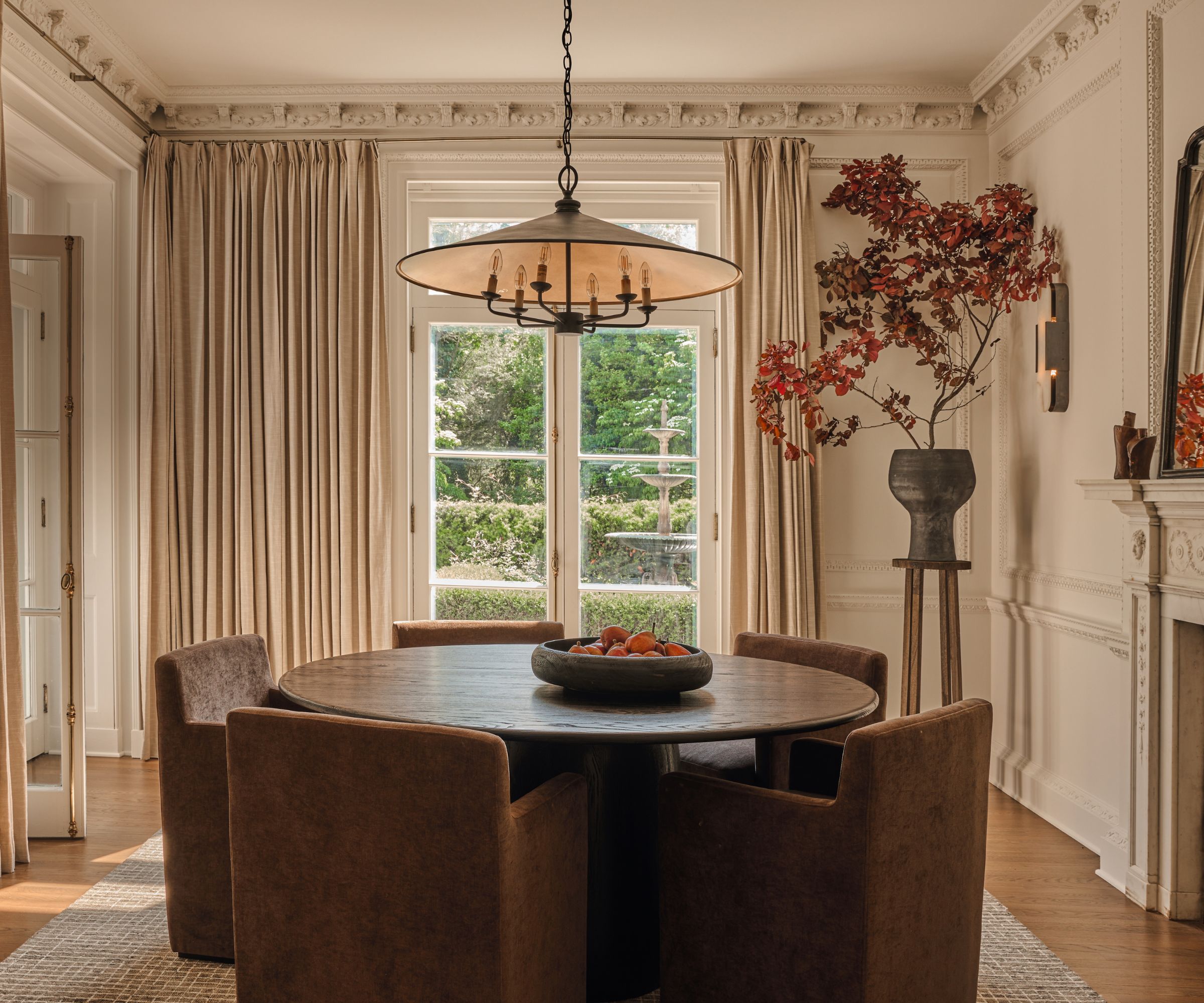
Brugge chandelier, Shoppe Amber Interiors. Maroko table, Lulu & Georgia. Giana Collection rug, Loloi Rugs. Plant vessel, Terrain.
The husband-and-wife duo, who together founded residential design firm, Haldon House, took on the Philadelphia mansion’s restoration on behalf of their friends, Lexie and Ty. ‘We were looking for a big project for ourselves but when we found this house and Lexie and Ty caught wind of what we were doing, they jumped on the opportunity to make it their own,’ Autumn says.
Horace Trumbauer, who designed the Philadelphia Museum of Art, is well-known in the area. While his buildings vary greatly in style, they all showcase elaborate internal architectural details.
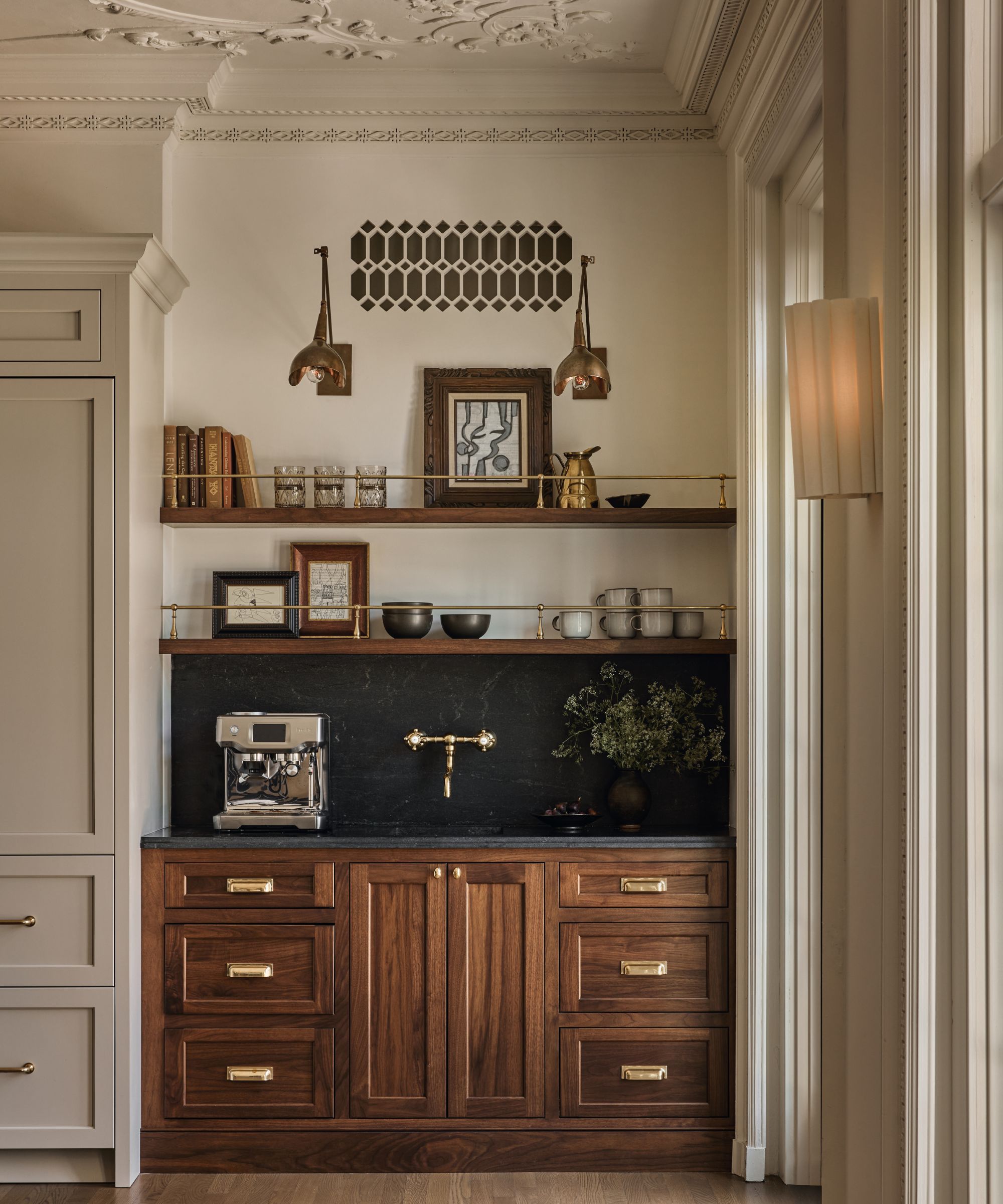
Grill supplied by Pacific Register. Walls in Swiss Coffee, Benjamin Moore. Sconce, Etsy.
‘The features in this home are unique and could never be created again. We were fortunate that our friends wanted to lean into the original features and authentic charm and detail. They didn’t want to just strip it all away and that was important to us,’ Autumn explains.
But with two toddler daughters, James and Sivan, design decisions had to factor in modern family life. ‘The biggest changes we made were in the layout. Big estate homes like this traditionally have the kitchen tucked away, but this family loves to cook so we wanted to place it at the heart of the house,’ Andre says.
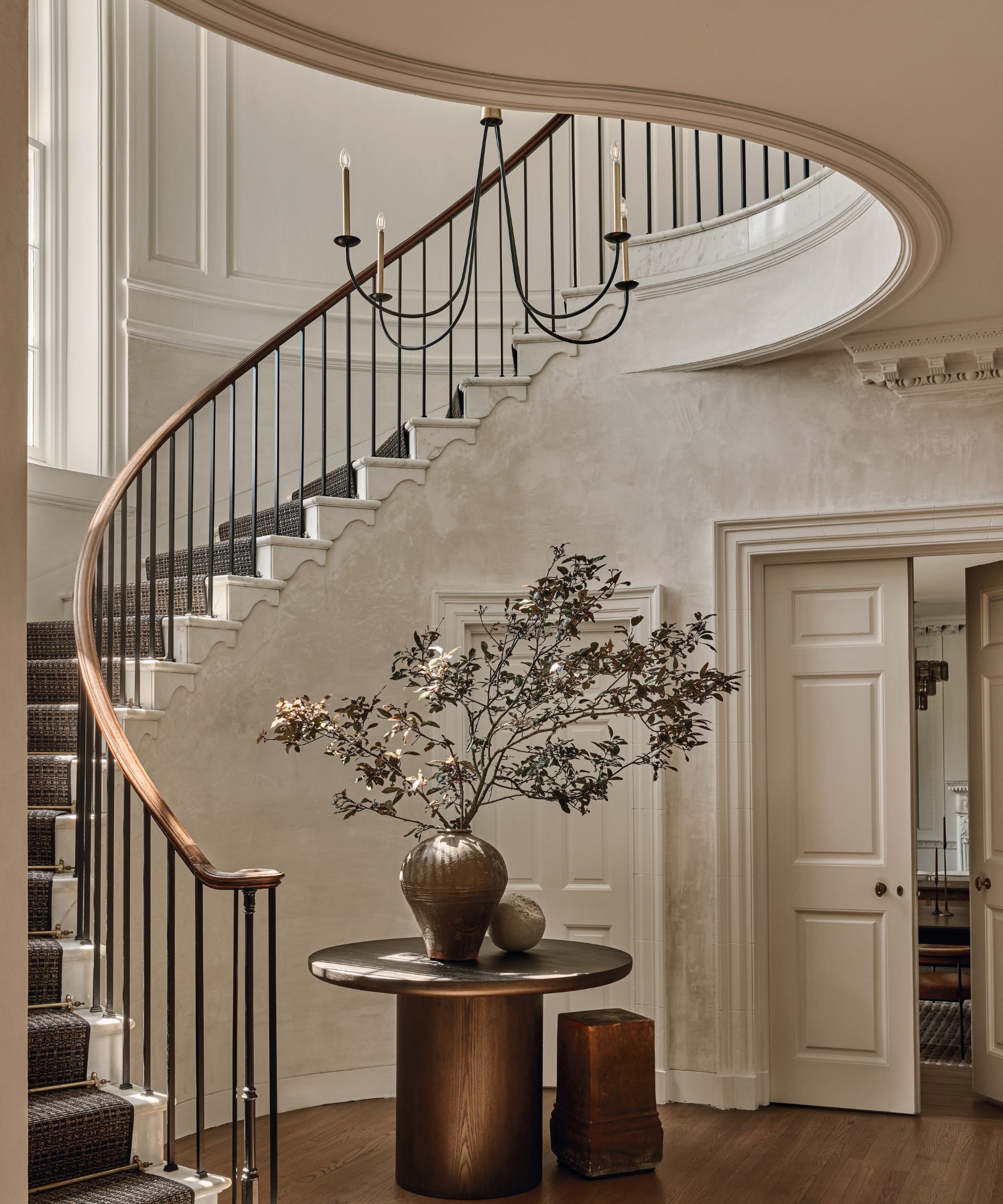
Antique plinth sourced at Garden Accents. Custom stair runner, Kanapali in Charcoal, Stanton. Ogden chandelier, Currey & Company.
Moving the kitchen into the former dining room and taking out walls opened up the sight lines on the ground floor and connected this heavily used family space to the garden via three sets of French doors. ‘It was complicated because there was so much we wanted to preserve. We had to chisel through solid concrete walls and then re-route the outdated services and utilities.
Design expertise in your inbox – from inspiring decorating ideas and beautiful celebrity homes to practical gardening advice and shopping round-ups.
'It was a very delicate dance between preservation and modernization,’ he adds. ‘The previous owner had taken great care of it. It was awesome and colorful but in a bit of a 90s time capsule,’ Autumn notes. ‘Our clients wanted more of a neutral palette and a sultry, moody atmosphere'.
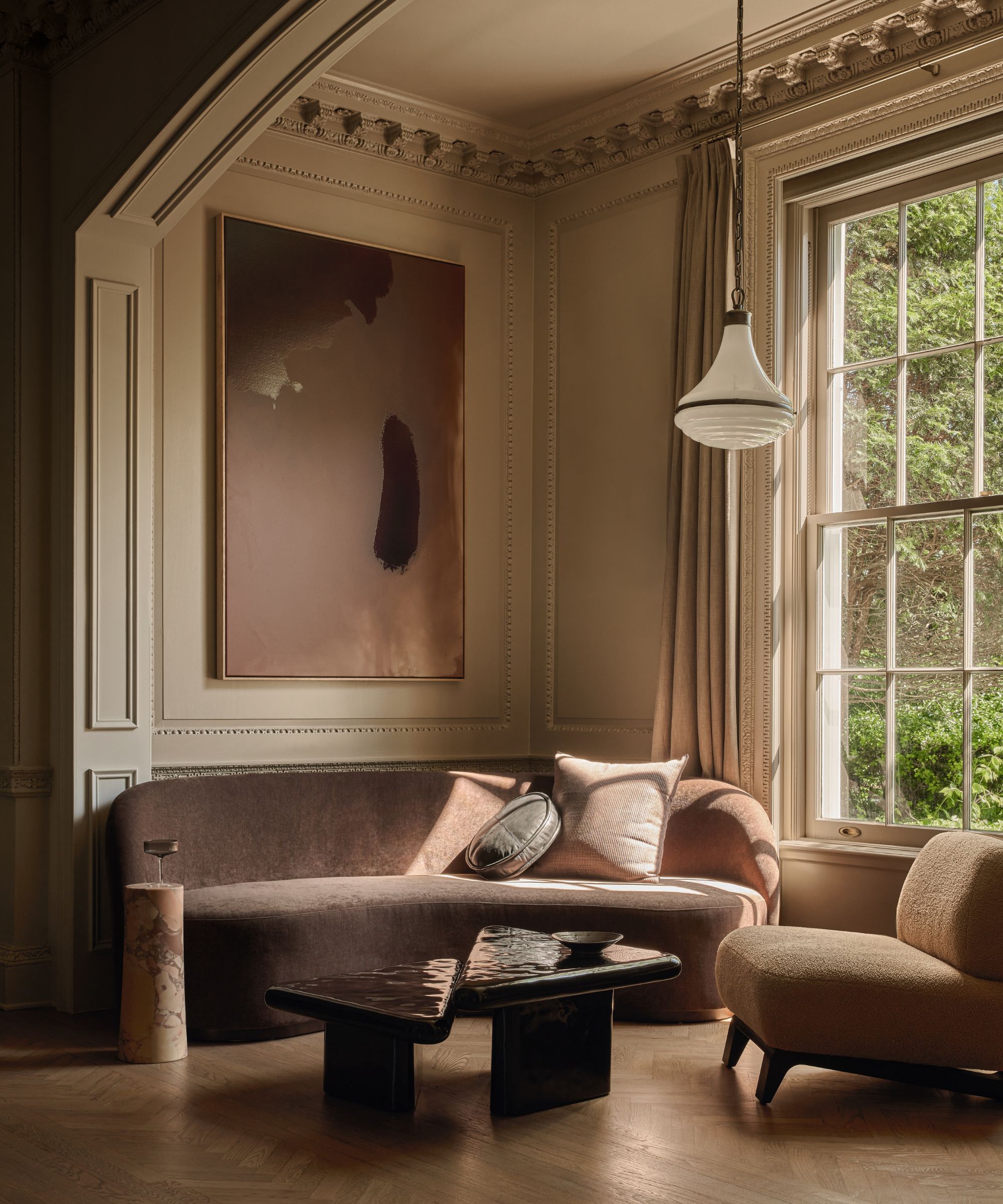
Scorch artwork by FH Art Studio. Porto chair, Banana Republic. Vayle coffee table, Crate & Barrel. Walls in Stone Lion, Sherwin-Williams.
She continues, 'We felt that the architectural details would benefit from a more muted palette that would tone them down, but we chose more saturated colors for the smaller rooms. We wanted to bring a French country influence to the kitchen, and the great room has a distinctly Parisienne flavor.’
Designed expressly for refined grown-up leisure, this central room strikes a demure note with tones of chocolate, tan, and burgundy and features a walnut bar with brass rails. ‘Lexie and Ty have already had some wonderful gatherings here, enjoying intimate dinners and longer chats over drinks.,’ Autumn says.
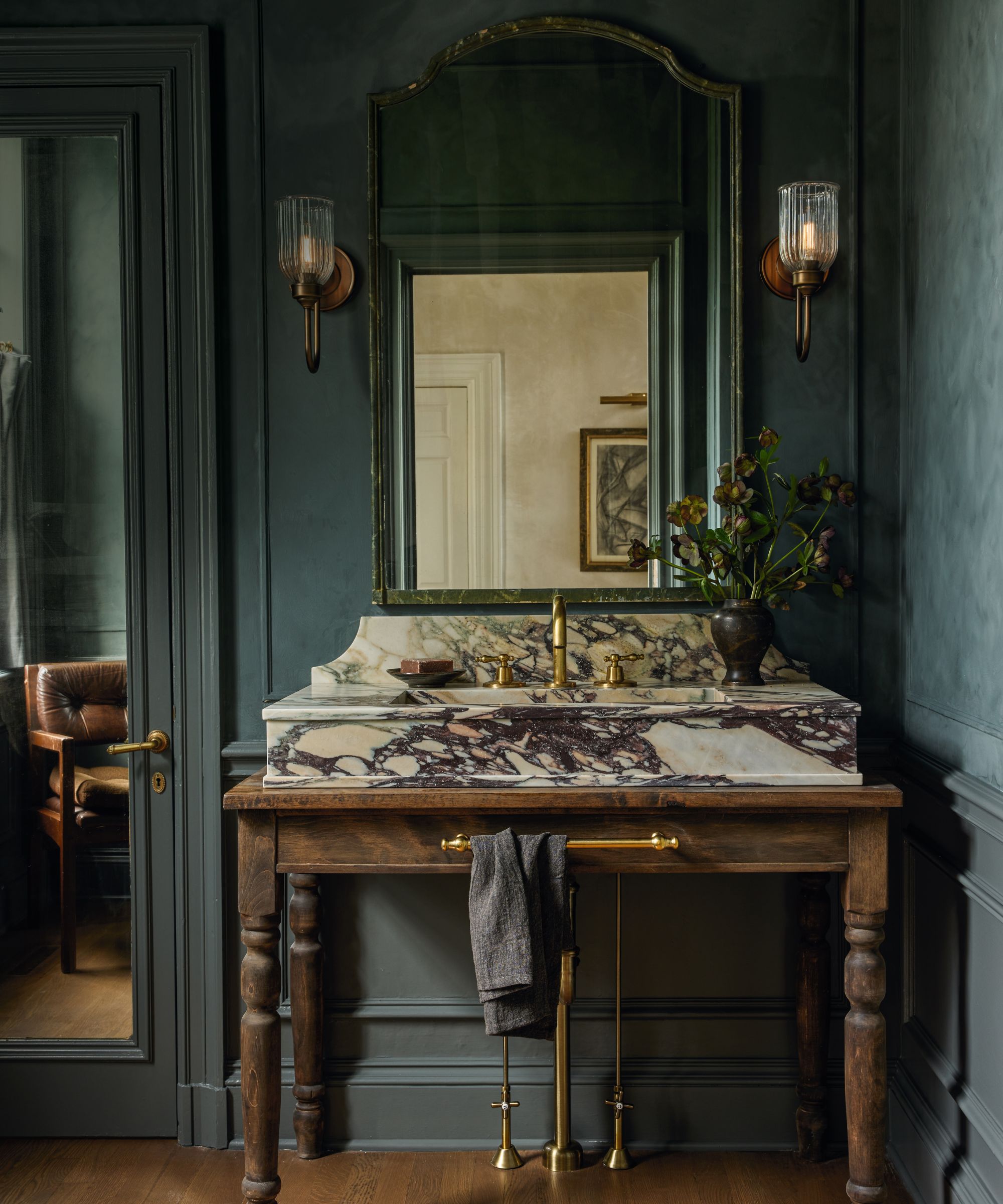
Vanity table, FoxDen Decor. Custom marble sink, Stone Tech Fabrication. Custom limewash walls, Portola Paints.
Quite the revelatory set piece, the staircase wrapping its way up the back wall of the entrance hall. Feeling that the existing wrought-iron gold and black stair rods were too ornate for the new pared-back hallway, the duo commissioned local tradesmen to fashion new straight rods.
‘It was complicated to pull off as we wanted to preserve the curved wooden handrail itself and make sure the balusters were rigid and safe. The structure is made of solid concrete and marble so it doesn’t creak at all,’ Andre says.
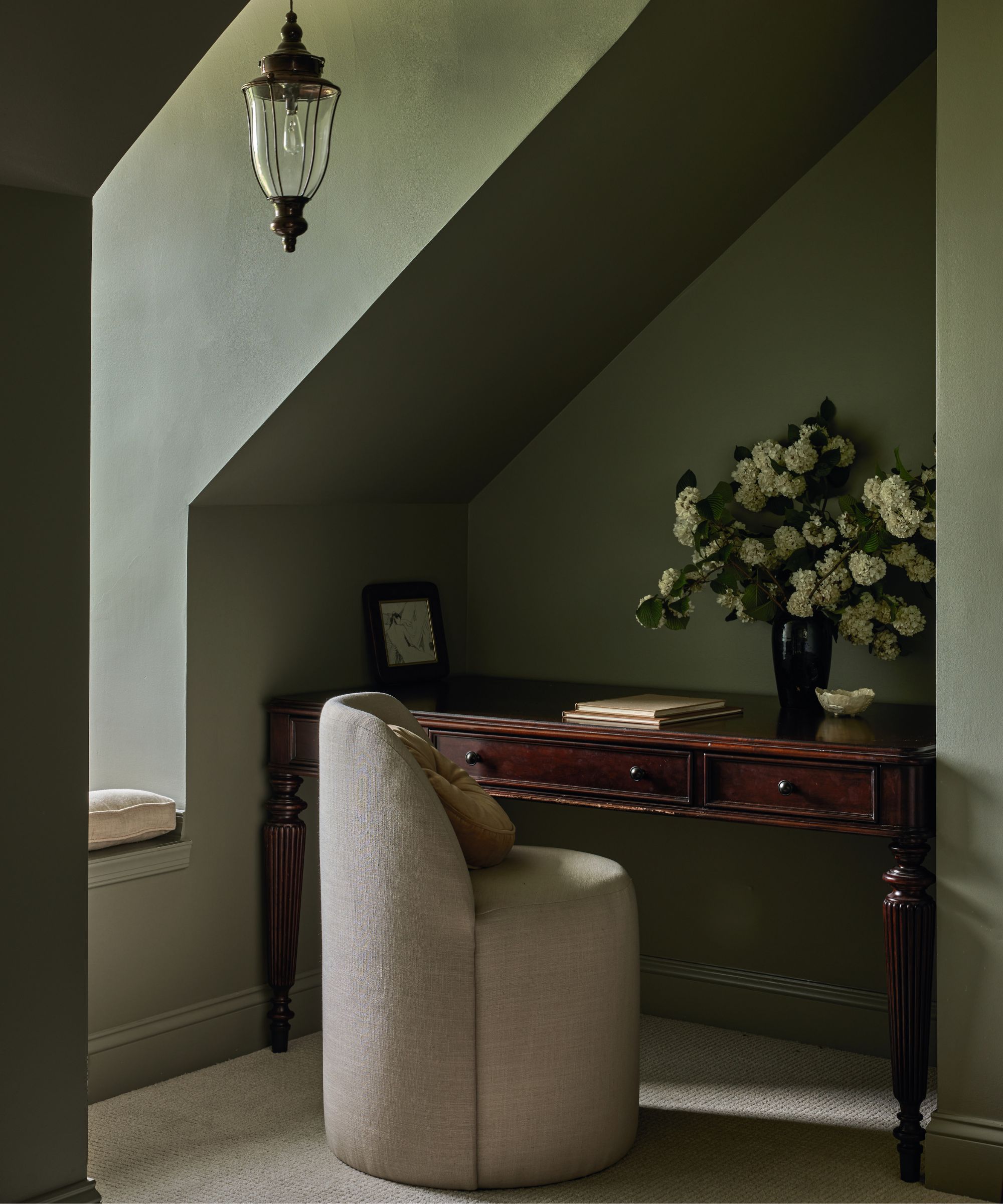
Walls in Storm Cloud Gray, Benjamin Moore.
The garden surrounding the house offers another great opportunity for entertaining. ‘Our new floor plan meant it was much more incorporated into the house. We built an outdoor kitchen and a woodburning fireplace matched to the original brick and mortar of the house,’ Andre says. ‘There is the most incredible arboretum and the front yard is filled with flowers.
There were also existing statues and fountains we were lucky to inherit,’ adds Autumn. Having carefully preserved Horace’s fine details for future generations, his legacy will live on – steadfast in its solid foundations.
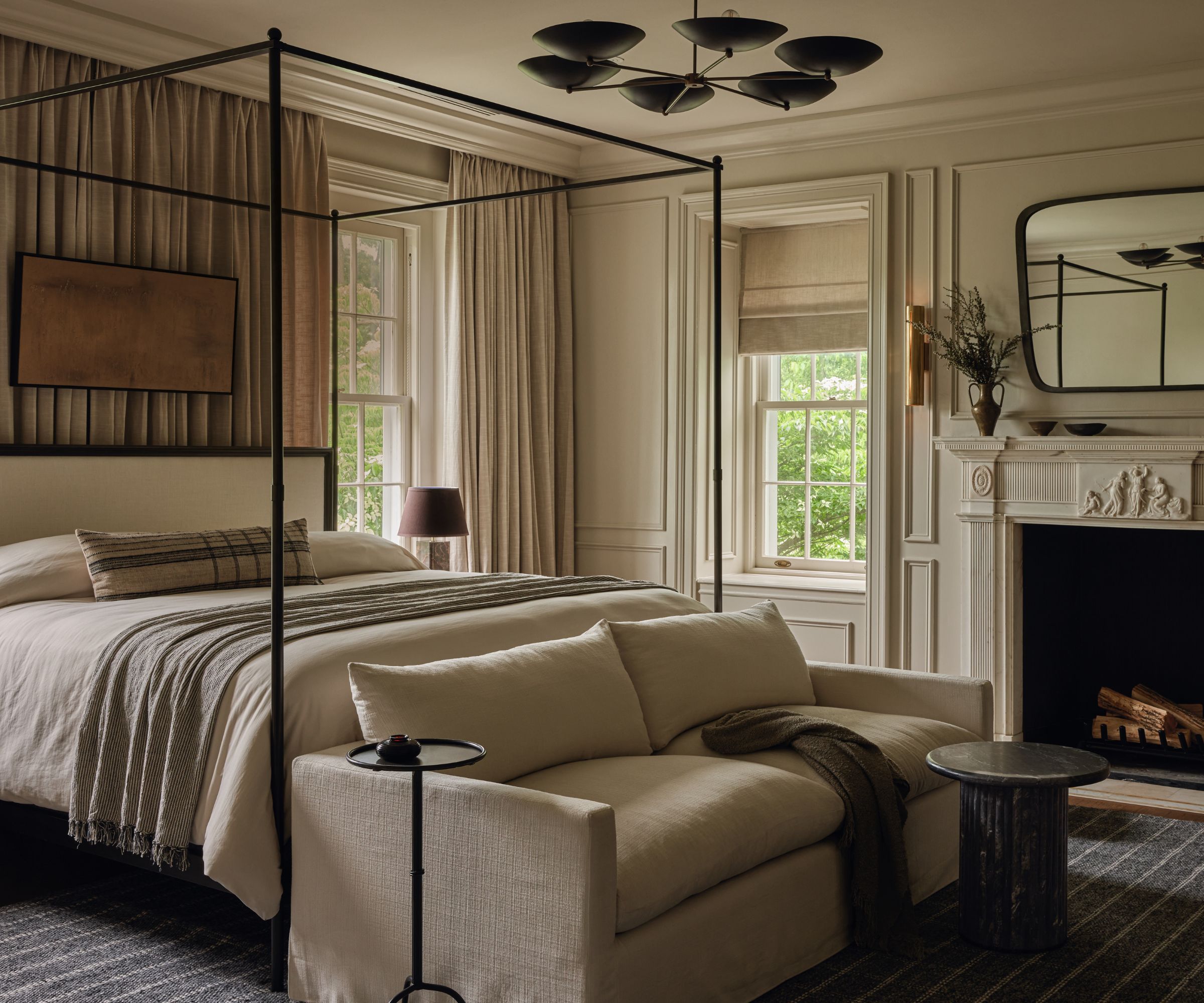
Tamworth Check rug, Ralph Lauren. Griffith chandelier, Arteriors..Walls in Accessible Beige, Sherwin-Williams.
Meet the designer
Designer Autumn Oser shares her style inspiration
GREATEST SUCCESS
The kitchen – for so many reasons it felt like it ticked all the boxes of what the clients were dreaming of.
SMALL CHANGE, BIG IMPACT
Changing the stair rods from the original more elaborate ones to a simpler, cleaner design while retaining the curved rail.
BIGGEST INDULGENCE
Making the structural openings and moving the kitchen into the former dining room.
SECRET ADDRESS
Robins Egg Gallery in Bucks County. It’s where we source most of our vintage art from.
NEXT GAME CHANGER IN INTERIOR DESIGN
Leaning into individuality and personal quirks.
YOUR STYLE IN THREE WORDS
Soulful, iconic, eclectic.
DESIGN HERO
Kelly Wearstler for breaking the rules and making her own