Family room vs living room – what's the difference and why you might want to have both
Decide between a family room and a living room, or opt for the pair with advice from interiors experts
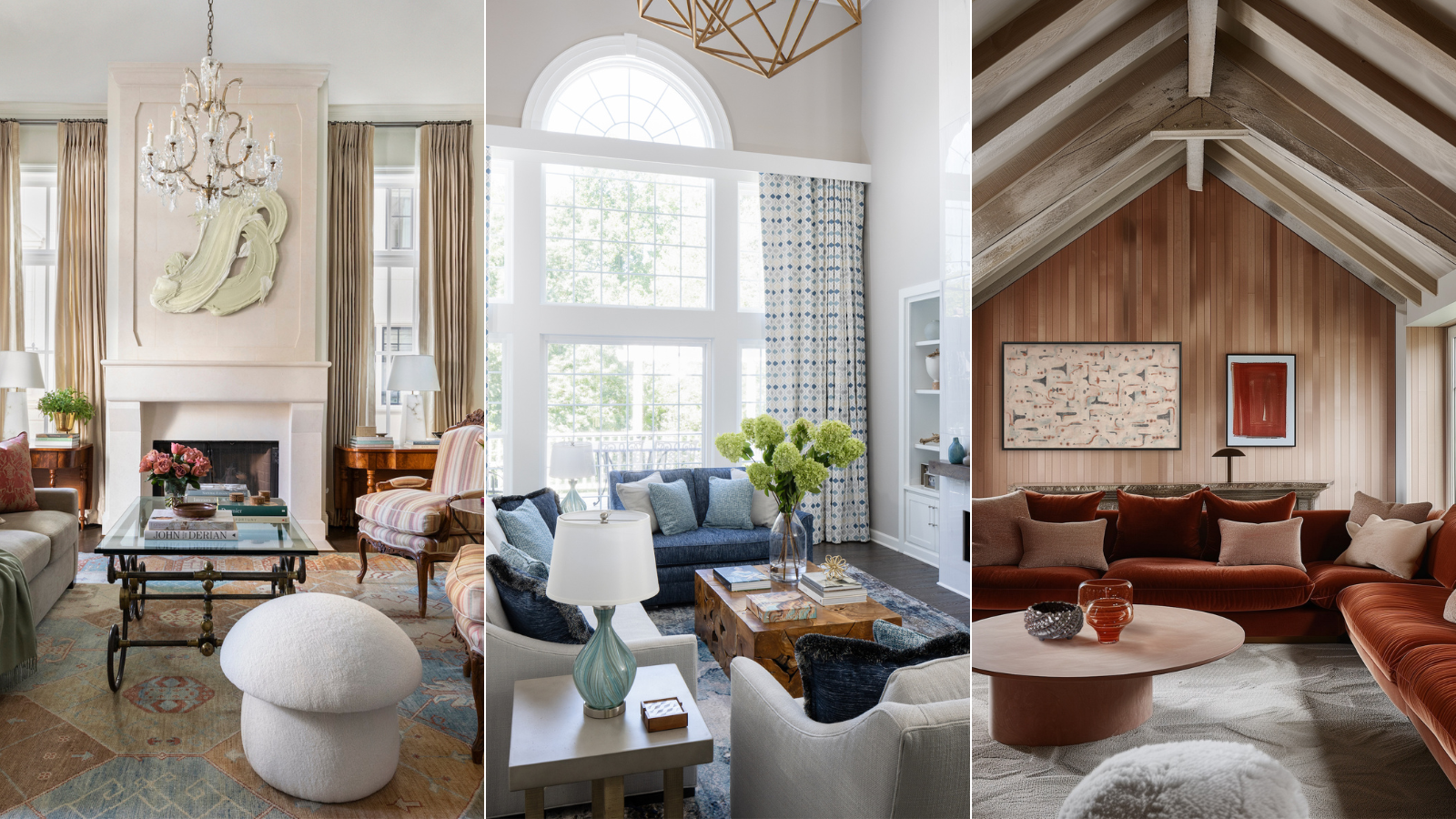

Weighing up the pros and cons of a family room vs a living room in your home? – or perhaps you’re wondering what the differences are so you can choose between them, or instead opt to have both of them.
In essence, the question is whether to make your living room ideas more or less formal, and the solution for every home will depend on your lifestyle as well as your preference for creating separate spaces for entertaining.
To help solve the dilemma, we asked design professionals to weigh in with their opinions, and this is what they told us matters when you’re making a decision.
Family room vs living room
A family room is a hard-working space. It’s where everyone in a home gathers and relaxes, and it could be the area where guests are welcomed, too.
A formal living room can be distinguished from a family room. It’s a part of the home that’s dedicated for use on special occasions, or when you’re entertaining. Rather than a space where you need to think about movie nights and family room TV ideas, elegant decor and a layout that promotes conversation are likely to be on the agenda.
But which is best for your home – or should you have both? Here, interior designers weigh in.
Consider your lifestyle
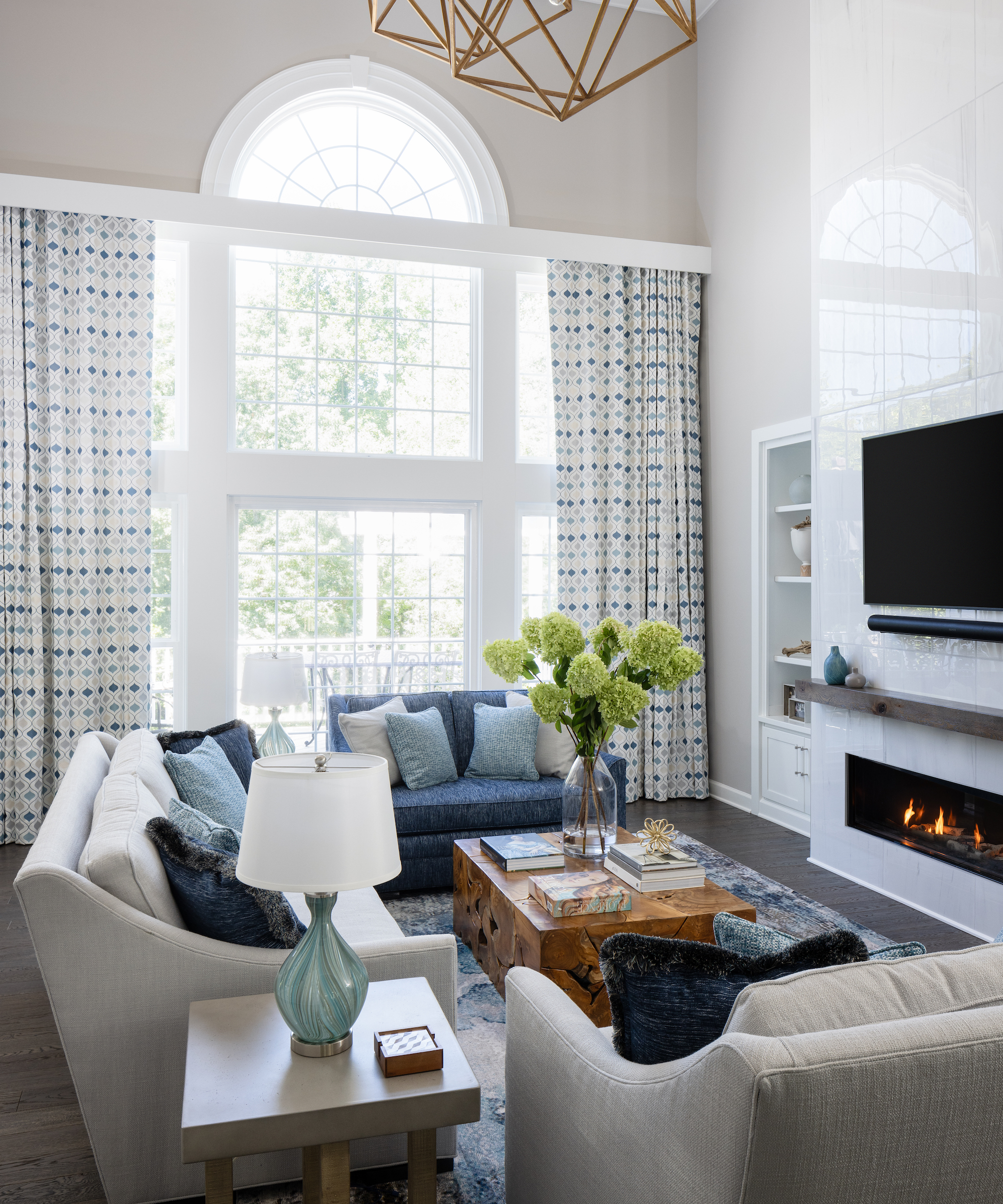
How frequently you entertain and what else you might need the space for are important considerations, according to interior designer Stacey Dobrovolny.
‘The family room is a space used daily for a variety of reasons,’ she says. ‘We use it to watch television, visit with family and friends, read, play games, and the list goes on. This space is generally more casual and relaxed with family room furniture ideas but should still look like it fits within the style of the home.
‘Many families are now opting out of wanting a more formal living room space in lieu of gaining a home office, reading area, games room, etc,’ she continues. ‘Since many rarely entertain, they find the extra space useful for things that can make a huge impact in everyday life. However, having a door that can be closed on these spaces is a great choice since you generally see it immediately after entering the home.
‘The flip side is that, for those who do love to entertain and do so frequently, having a beautiful living room as you enter the home really gives that warm, inviting feel for your guests and is a space that always looks neat and put together.
‘If you have the space and really use it, I highly suggest keeping the living room and making it a stunning space as you enter the home,’ she advises. ‘However, if you are someone who rarely entertains but lacks room for other frequent activities, such as working, reading, studying, etc then converting this space is a must to make your daily life easier.’

Stacey Dobrovolny is the owner and principal designer at Two Navy Lane. Celebrated for her energy, enthusiasm, and Rolodex of resources, Stacey stands as a beacon for luxury design in Northern Virginia. She has worked at leading design firms, contributing to the designs for high profile projects such as The Four Seasons Mandalay Bay, 15,000+ square foot private estates, and federal government buildings in Hawaii. An NCIDQ-certified designer, Stacey leverages this world-class experience to benefit each home and family she works with.
Try a family room if kids are young
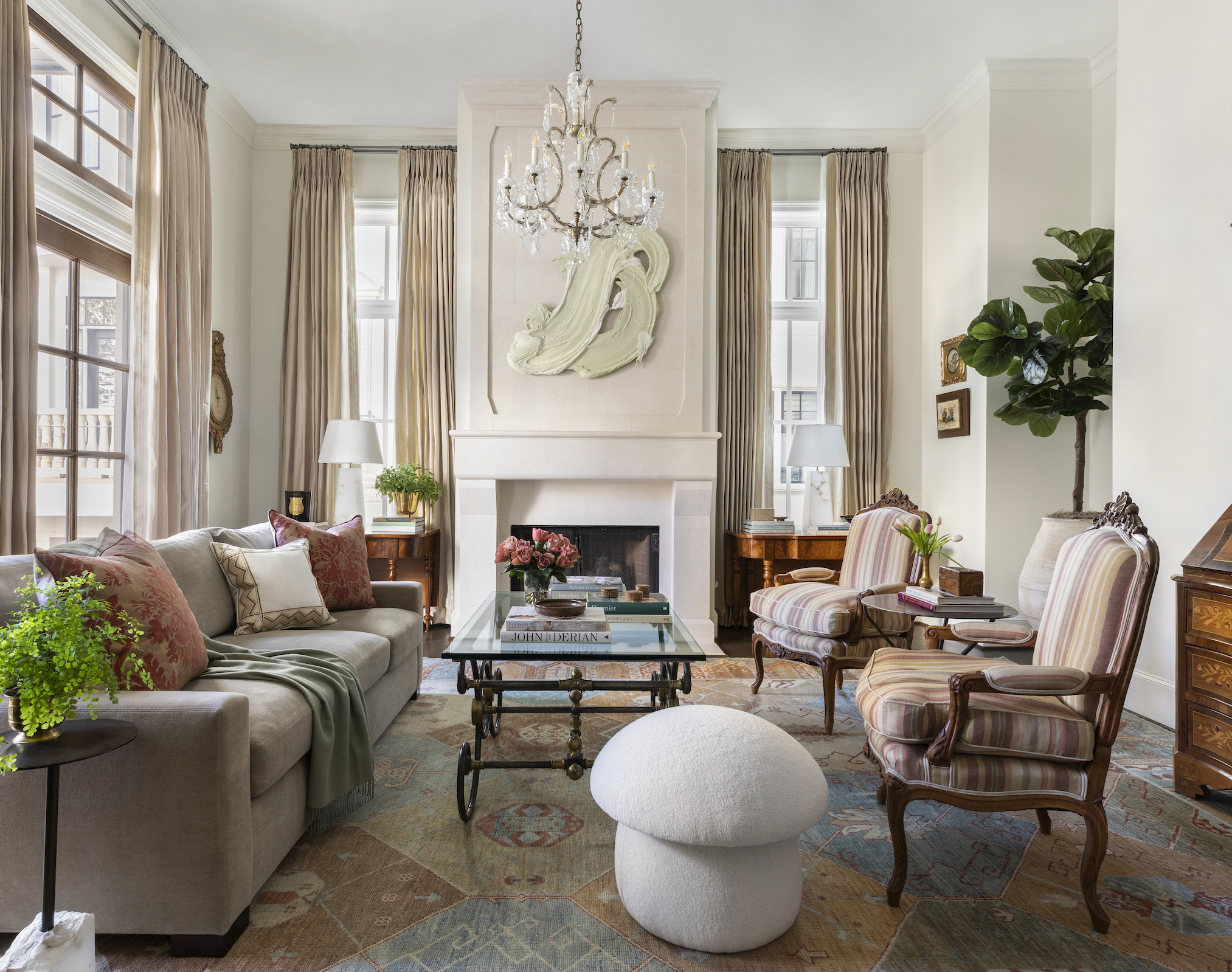
Aileen Warren of Jackson Warren Interiors recommends including a family room if you share your home with young kids.
‘It’s great for young families to have a family room – a room that can be more kid-oriented; and a formal space to be more adult-oriented,’ she says.
‘For us, a family room is usually defined by a roomy sectional, and often centered around a large TV.
‘A living room is set up for entertaining, and may have individual seating. This space might not necessarily even have a TV – it’s more about the seating arrangement and conversation.’
Having both has its benefits
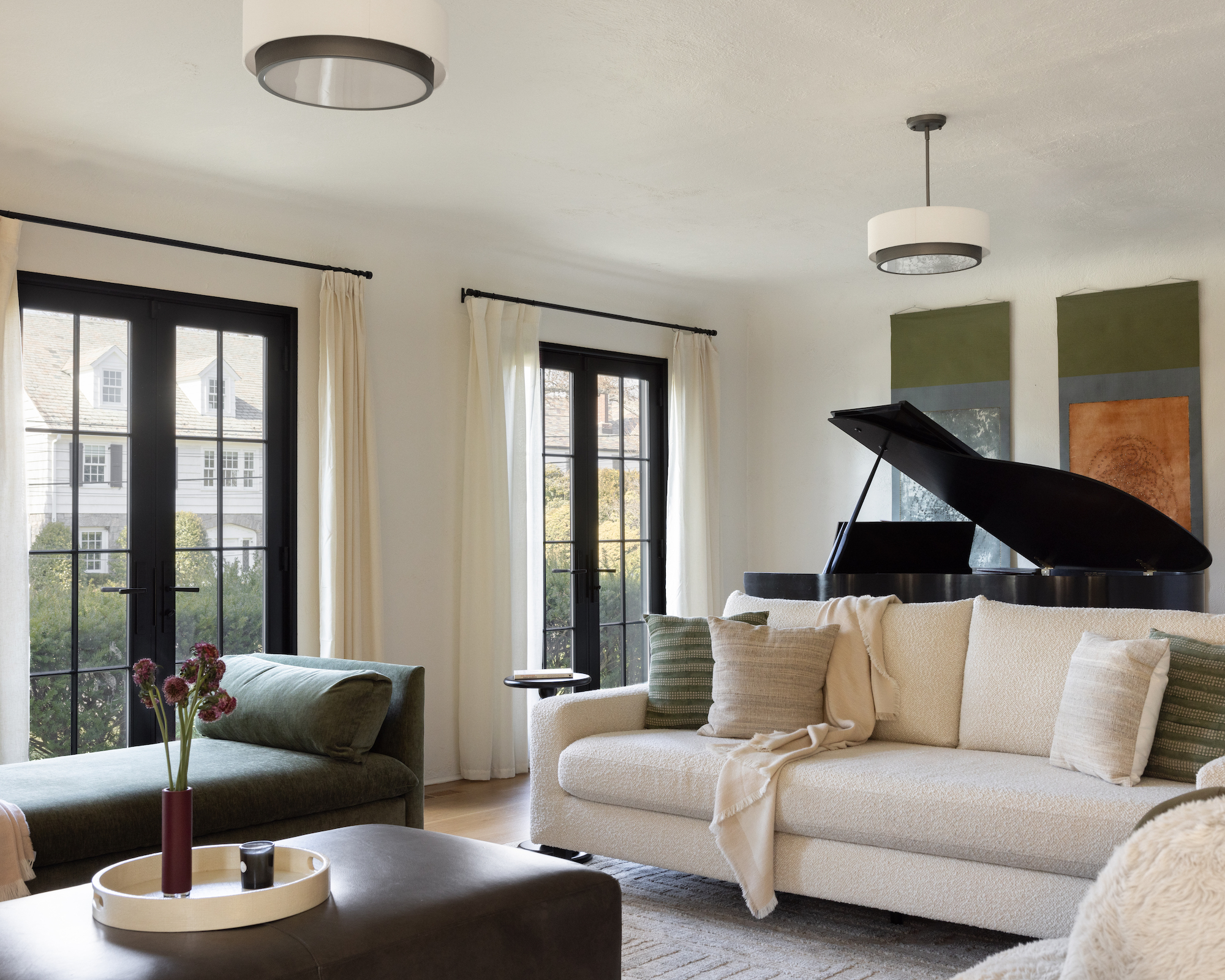
Licensed architect Julia Fishman says having both a family room and a living room is often desirable. ‘When space allows, clients often prefer to have distinct family and living spaces,’ she explains.
‘Family rooms serve as more informal gathering spaces and often are open to kitchens and breakfast areas. These adjacencies are often of paramount importance to young families who require the ability to supervise children while also preparing meals. Family rooms are intended for everyday use, call for highly durable finishes, and are often the heart of the home.
‘Formal living rooms are typically designed with special occasions in mind. They often feature fireplaces as focal points and avoid utilizing TVs as anchor points. Furnishings are typically more lavish and these rooms are dedicated to a break from everyday life. Formal living rooms are often located off a home’s foyer and are a “front of house” space. They are not generally open to kitchens or other service spaces and allow for some separation from the “back of house” when hosting a formal event.
Worried that the need for a formal living room is minimal? You’re not alone, but there is a solution, Julia explains. ‘In recent years, many homeowners feel that formal living rooms do not get enough use and are looking for ways to utilize them more frequently,’ she says. ‘Concealed televisions either behind mirrors or art are becoming increasingly popular. Likewise, as more and more homeowners work from home, the addition of game tables or small writing desks allows for formal living rooms to also serve as additional work spaces.
‘For some families, having distinct family and formal living spaces is critical,’ she adds. ‘For others, the two spaces may service similar functions and the square footage may be better utilized for a different programmatic need.’
Opt for the pair even in a smaller home
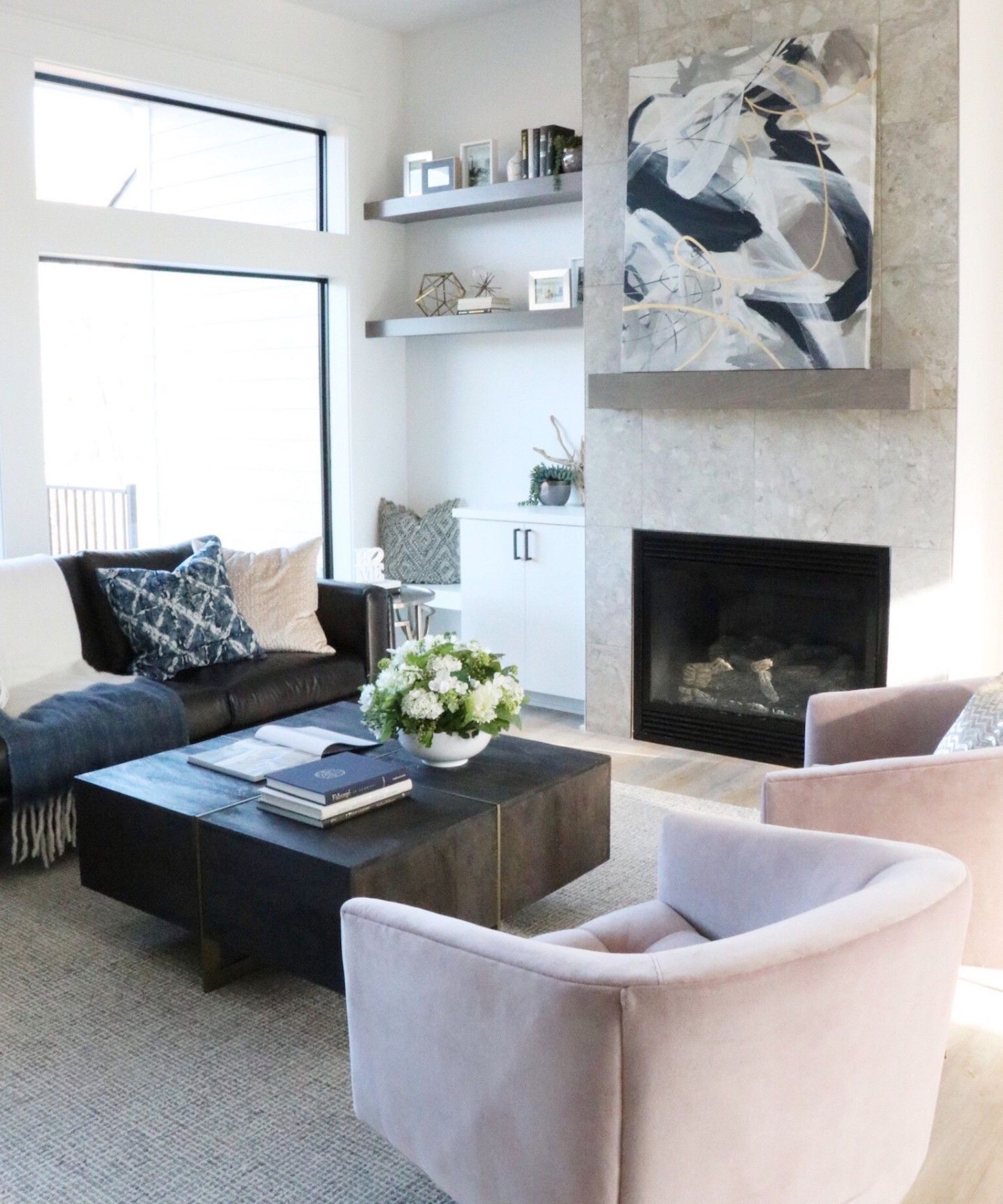
Interior designer Jodi Peterman agrees that opting for both is a great strategy – and can work in smaller homes as well as larger.
‘Traditional living rooms are those formal spaces from back in the day meant for entertaining and special occasions,’ she explains. ‘They’re great for conversations and gatherings but might feel a bit stiff for a casual lifestyle. That’s where family rooms come in – they’re the cozy heart of your home, perfect for relaxing, watching TV, and everyday use. It’s all about comfort and practicality.
‘These two rooms are easier to manage in larger homes,’ she notes. ‘But don’t worry if you have a smaller space – you can still make it work,’ she says. ‘For example, you can create a traditional living room vibe in a corner with just a couple of chairs for a cozy conversation area, leaving enough room for a functional family room.
‘Having both rooms means you get to play with different design ideas,’ she adds. ‘Your formal living room can showcase unique furniture, special artwork, and beautiful pieces you’ve collected over the years. Meanwhile, your family room can be all about comfort with more prominent, comfier seating and an entertainment focus. It’s the best of both worlds.’

Jodi Peterman is the owner of Elizabeth Erin Designs, a premier full-service residential, commercial, and vacation rental interior design firm. With over two decades of experience, Jodi brings a passion for design, a sharp eye for quality, and a client-centered approach to every project she undertakes.
Consider a clever compromise
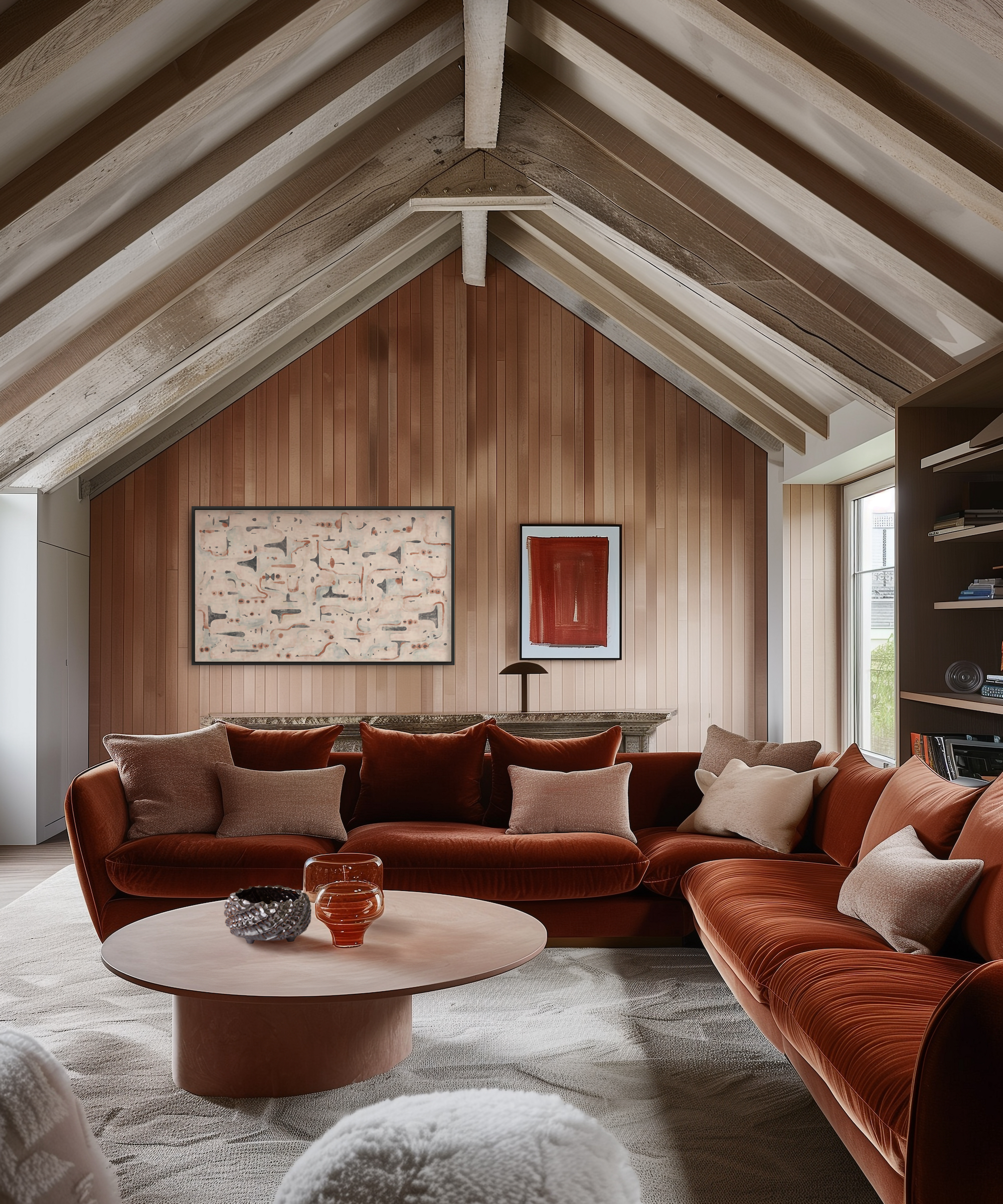
There’s a desirable alternative that can offer the best of both family and living room, according to designer Christiane Lemieux, founder of modern luxury brand Lemieux et Cie.
‘In traditional home layouts, the distinction between a family room and a living room often hinges on formality and function,’ she says.
‘The living room serves as a polished space reserved for hosting guests and special occasions, characterized by its elegant decor, often more formal furniture and dramatic lighting. Conversely, the family room is designed for comfort and everyday living, typically featuring big sectional seating, entertainment systems, and a casual atmosphere.
‘The new concept of a great room, however, merges these functionalities and is becoming more ubiquitous and desired in the US, combining the welcoming allure of a family room with the spaciousness and versatility of a living room.
‘Great rooms are designed as large, open areas that can accommodate a variety of activities, from relaxing with family to entertaining guests, making them a central, multipurpose hub in modern homes.’
But the choice of rooms in a home is still a personal one, she points out. ‘We design all and really take into account how the family lives before making recommendations,’ she says. ‘This is a decision largely driven by family preferences and habits.’

Christiane Lemieux is an interior designer, author, investor, entrepreneur and founder at Lemieux et Cie. She introduced her European lifestyle brand into the United States in late summer 2020, coinciding with the publication of her business book. Christiane is a graduate of Parsons School of Design and Queen’s University in Canada.
Whether you select a family room only or combine it with a formal living room, it’s important to make the most of the space with great family room layout ideas. If you’re short of space, get organized with small family room must-haves and consider built-in cabinet ideas for family rooms to keep a space of any size looking its best.
Sign up to the Homes & Gardens newsletter
Design expertise in your inbox – from inspiring decorating ideas and beautiful celebrity homes to practical gardening advice and shopping round-ups.

Sarah is a freelance journalist and editor. Previously executive editor of Ideal Home, she’s specialized in interiors, property and gardens for over 20 years, and covers interior design, house design, gardens, and cleaning and organizing a home for Homes & Gardens. She’s written for websites, including Houzz, Channel 4’s flagship website, 4Homes, and Future’s T3; national newspapers, including The Guardian; and magazines including Future’s Country Homes & Interiors, Homebuilding & Renovating, Period Living, and Style at Home, as well as House Beautiful, Good Homes, Grand Designs, Homes & Antiques, LandLove and The English Home among others. It’s no big surprise that she likes to put what she writes about into practice, and is a serial house renovator.
-
 Charred little gem with saffron dressing
Charred little gem with saffron dressingThis recipe with charred little gem is both easy to make and sure to impress guests. It's the perfect side for fresh spring menus
By Alice Hart
-
 Grilled asparagus with herb and pickled red onion
Grilled asparagus with herb and pickled red onionThis grilled asparagus couldn't be easier, and it's a wonderful way to get the best flavor from our favorite spring veg. It's perfect alongside fish or lamb
By Alice Hart