How a British designer brought together the different tastes of a couple wanting to create the dream future-proofed home in the idyllic Italian countryside
‘They wanted a house that would feel immediately like home the minute they arrived, and somewhere relaxing to spend time together as a family and entertain friends.’
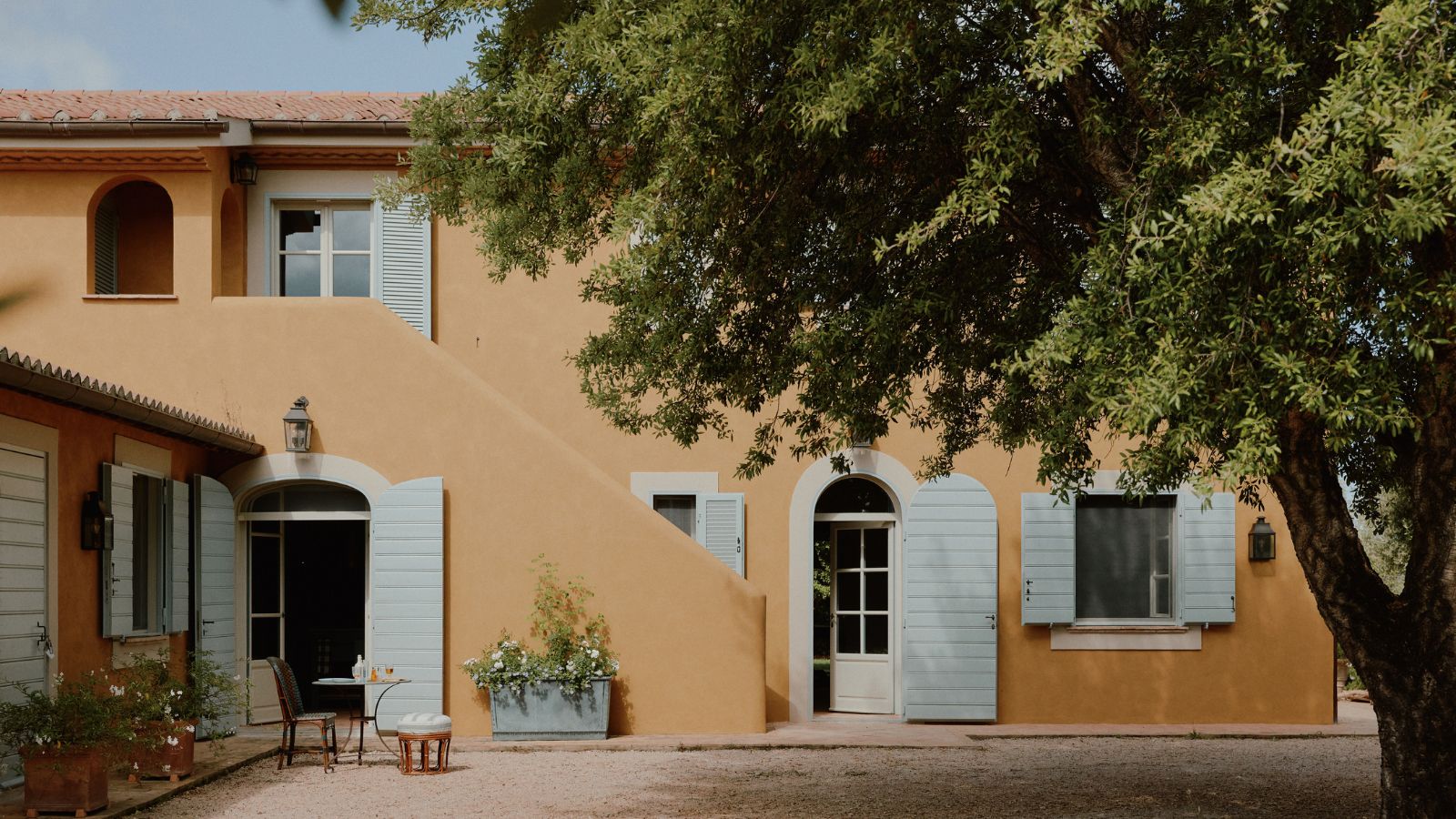

How do you find a compromise between the tastes of an Italian husband and an American wife when bringing an ancient Tuscan farmhouse to life? Bring in the color, and comfort-loving British interior designer Nicola Harding.
‘They wanted something soulful, warm and friendly,’ says the designer renowned for her gentle, soothing approach to interiors. ‘They wanted a house that would feel immediately like home the minute they arrived, and somewhere relaxing to spend time together as a family and entertain friends.’
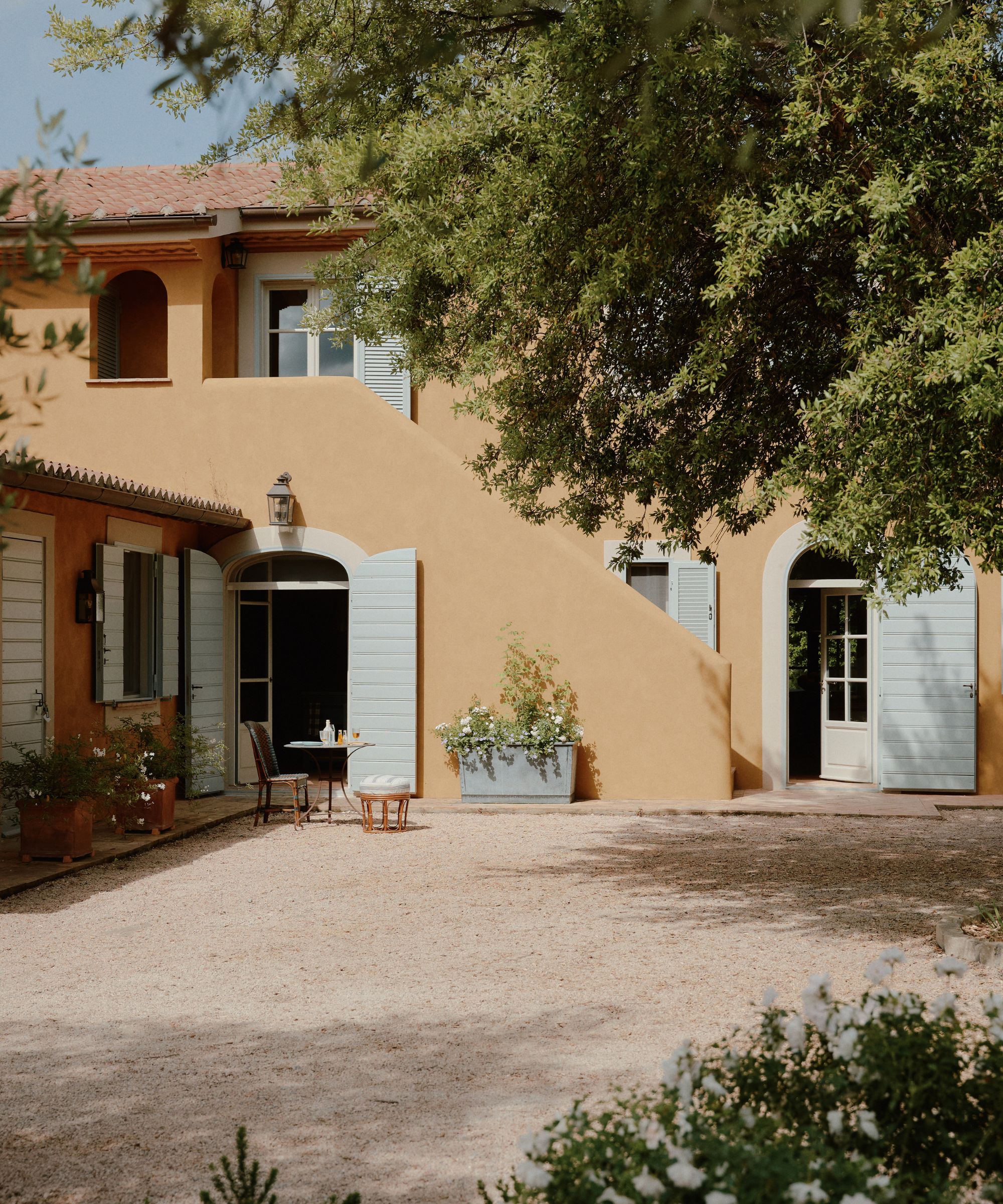
The couple, having met ‘in some far-flung corner of the world in their twenties and made their fortune in New York from nothing,’ says Nicola, bought the house and surrounding olive groves, not far from where he grew up. They wanted to instill in it an element of future proofing – should their twenty-something children bring friends or start to have families of their own – as well as allowing for the wife to feel at ease having people in her space.
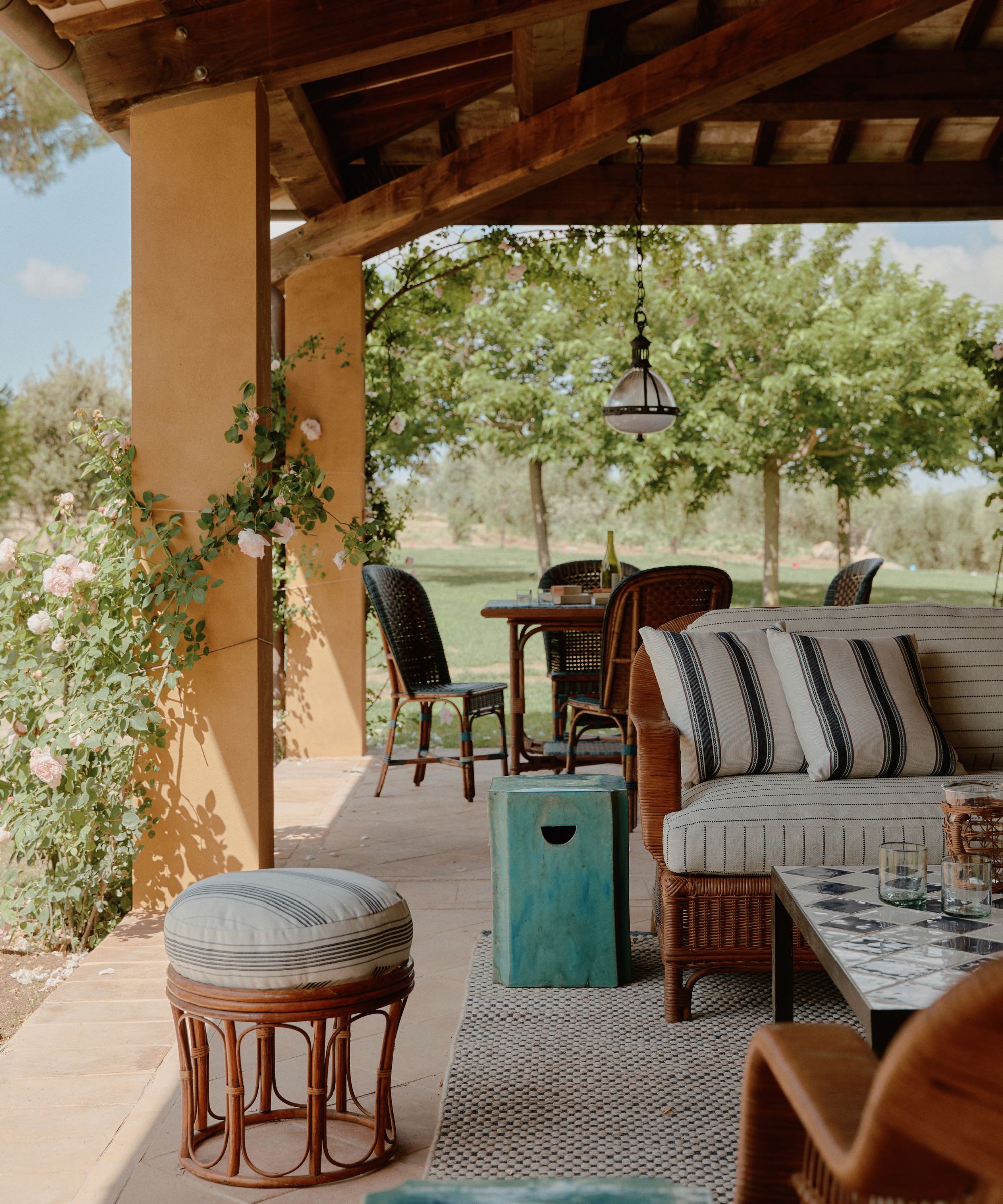
‘She was open about finding this difficult, so we needed to make this comfortable for her.’ Nicola’s answer was to concentrate on the heart of the house, designing rooms that included an intimate dining room and easy-going living spaces such as a kitchen, sitting room, and snug downstairs, as well as four bedrooms and bathrooms upstairs.
Outside, a pool house – with a kitchen (doubling as a bar), dining, and living areas – was created from scratch, and outbuildings were converted into guest cottages, one with its own kitchen and sitting room, affording both the family and guests the perfect balance of privacy and conviviality.
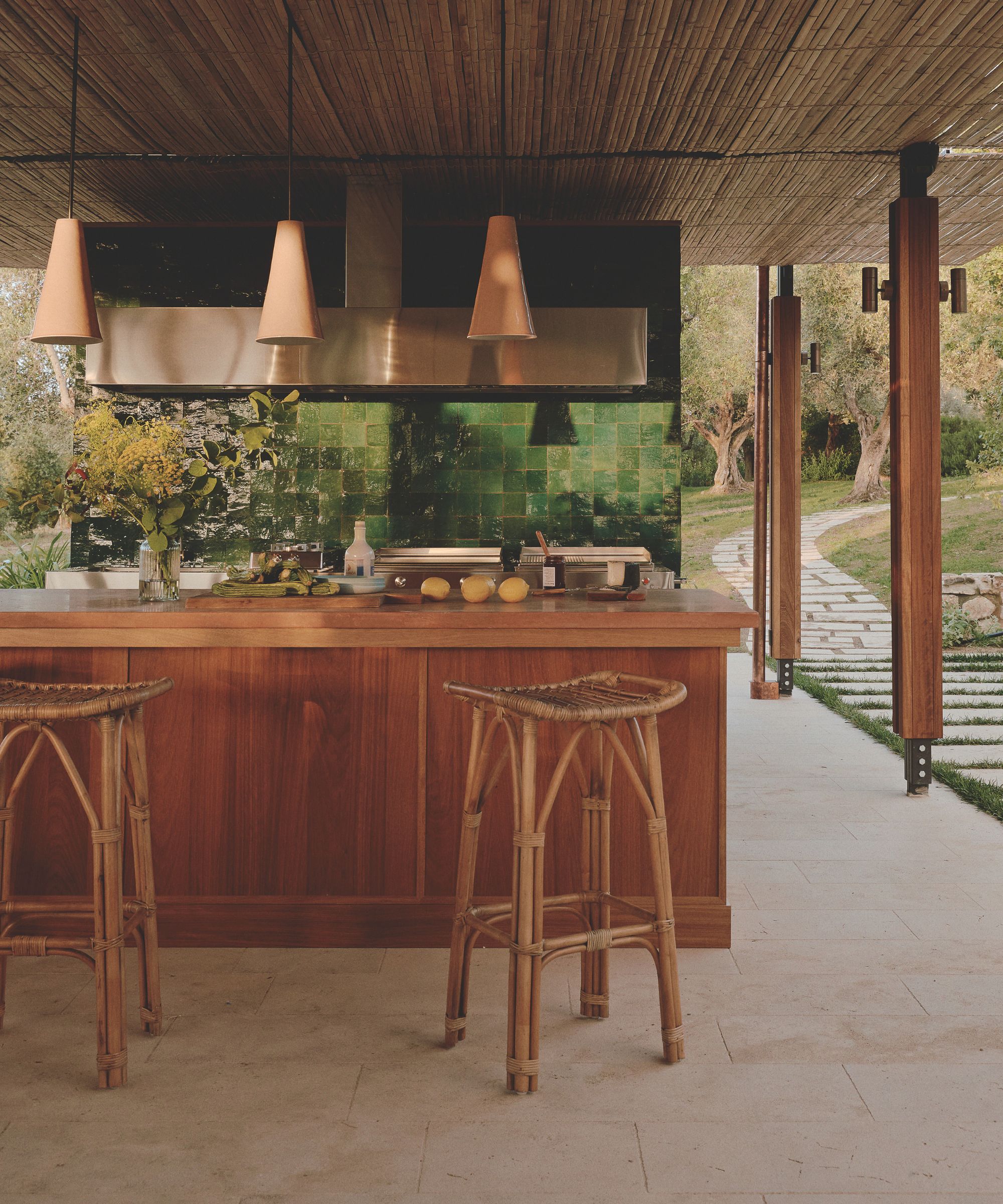
Hard finishes were reused where possible, from the stairs and tiled floors (‘much nicer to cover them with really big rugs’) and metalwork (‘rubbed down and repainted’) to asking the builder to give a less than attractive fireplace a sculptural lift in brick and plaster. ‘Sometimes, reusing things pushes you to find creative solutions that work better for everyone.’
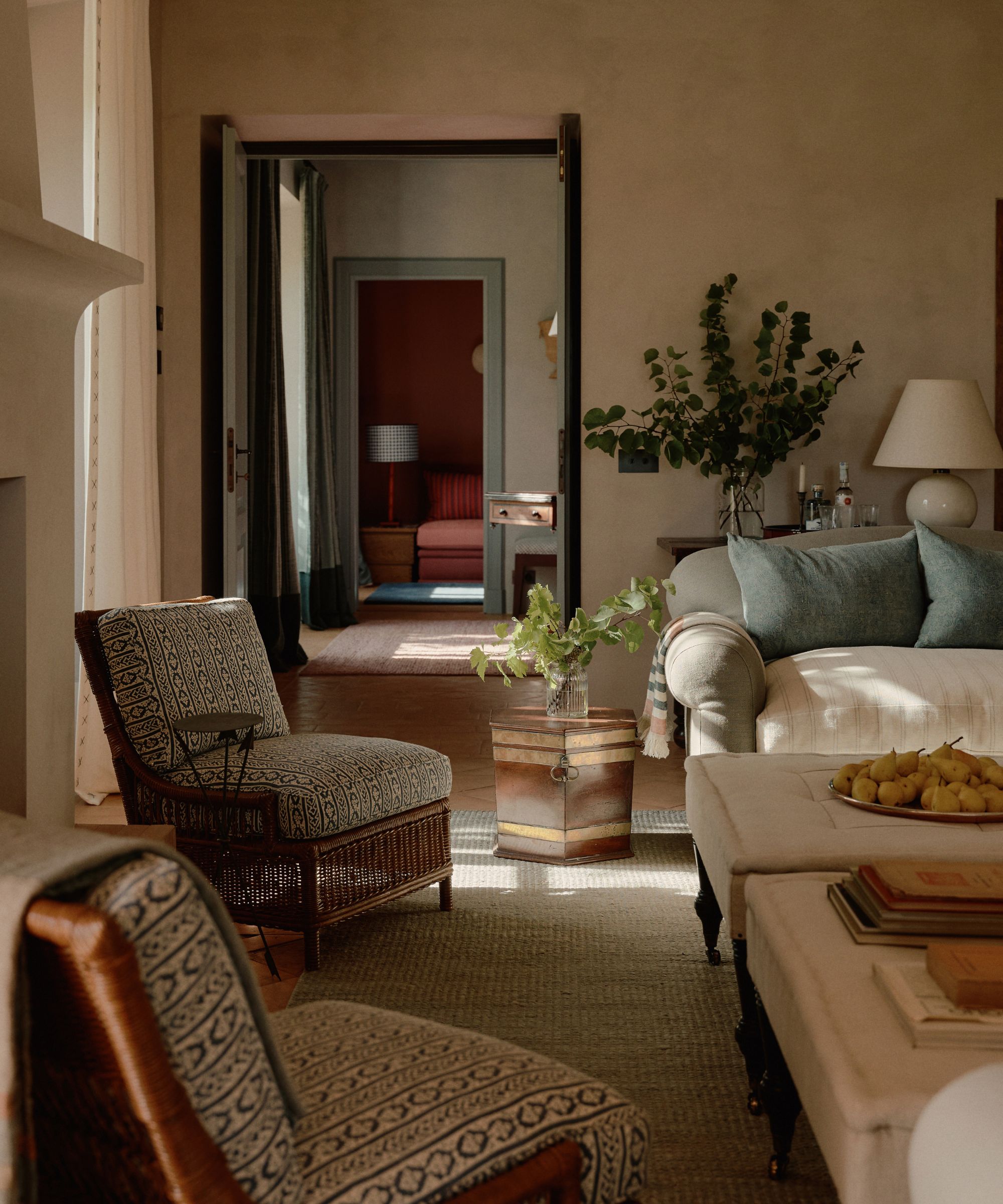
A bigger main bathroom was also fashioned by removing the walls of a toilet cubicle installed by the previous owners; a butler’s pantry was created next to the kitchen, and Nicola arranged the basement to include a wine cellar, space for a billiard table, and plentiful storage so the house never feels too cluttered. The designer accentuated the flow of light by ‘dialling the color palette up and down according to the location of each room,’ she says, bouncing off the views of olive groves outside.
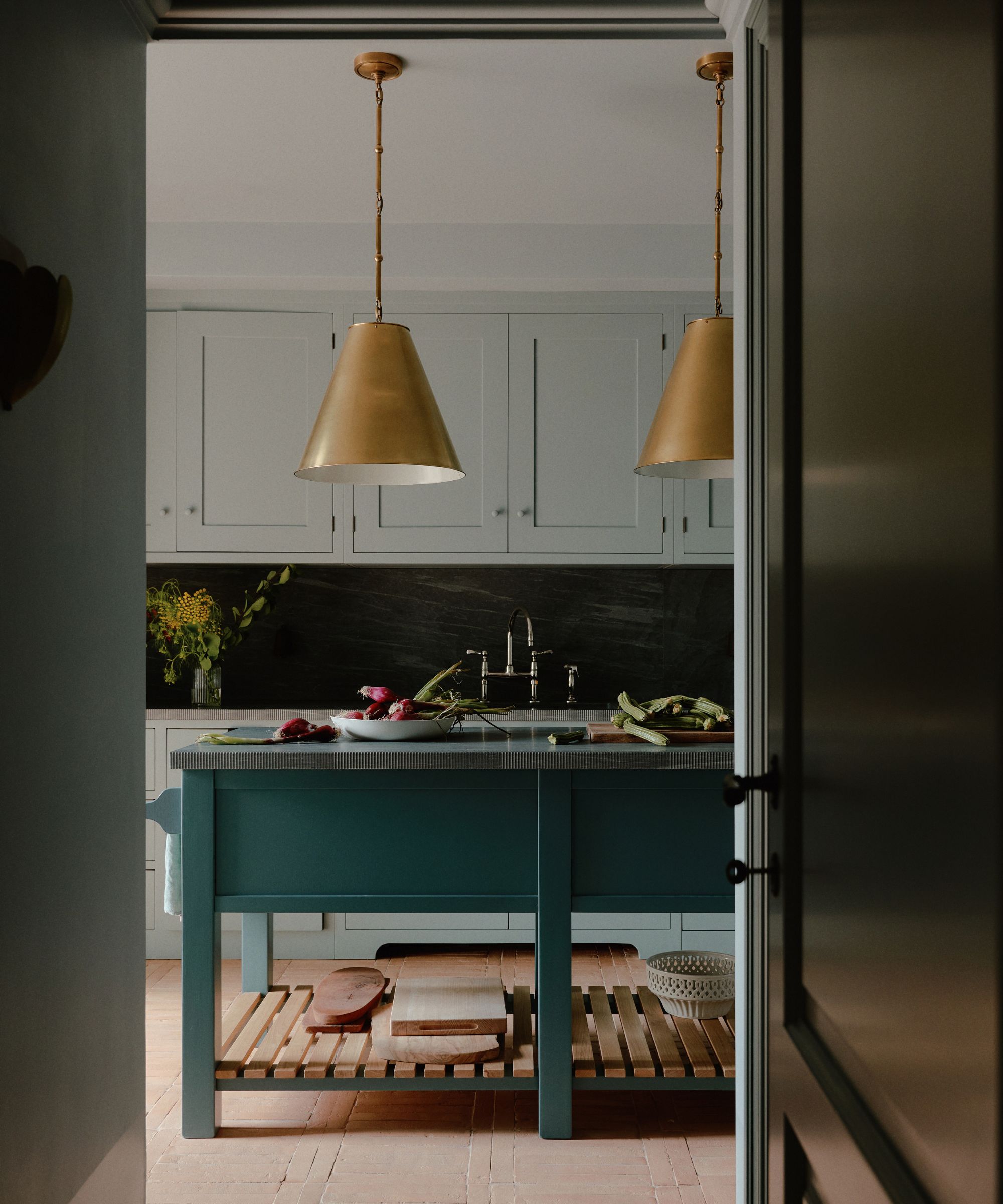
In the darker dining room, shaded by the vine-strewn terrace outside, she swathed the ceiling in red and the walls with a teal blue grasscloth. ‘Layering darker colors in different tones from the same family ensures the effect doesn’t feel too hectic.’ By contrast, in the light-filled sitting room, Nicola layered shades of white with hints of blue in the textiles and lamp bases.
‘Blue is such an easy color to live with,’ she says. It is now a home that feels ‘smart and grown up but also welcoming and approachable,’ says Nicola. This owes much to the designer’s love for seeking out local craftspeople to bring every space ‘depth and a sense of history’.
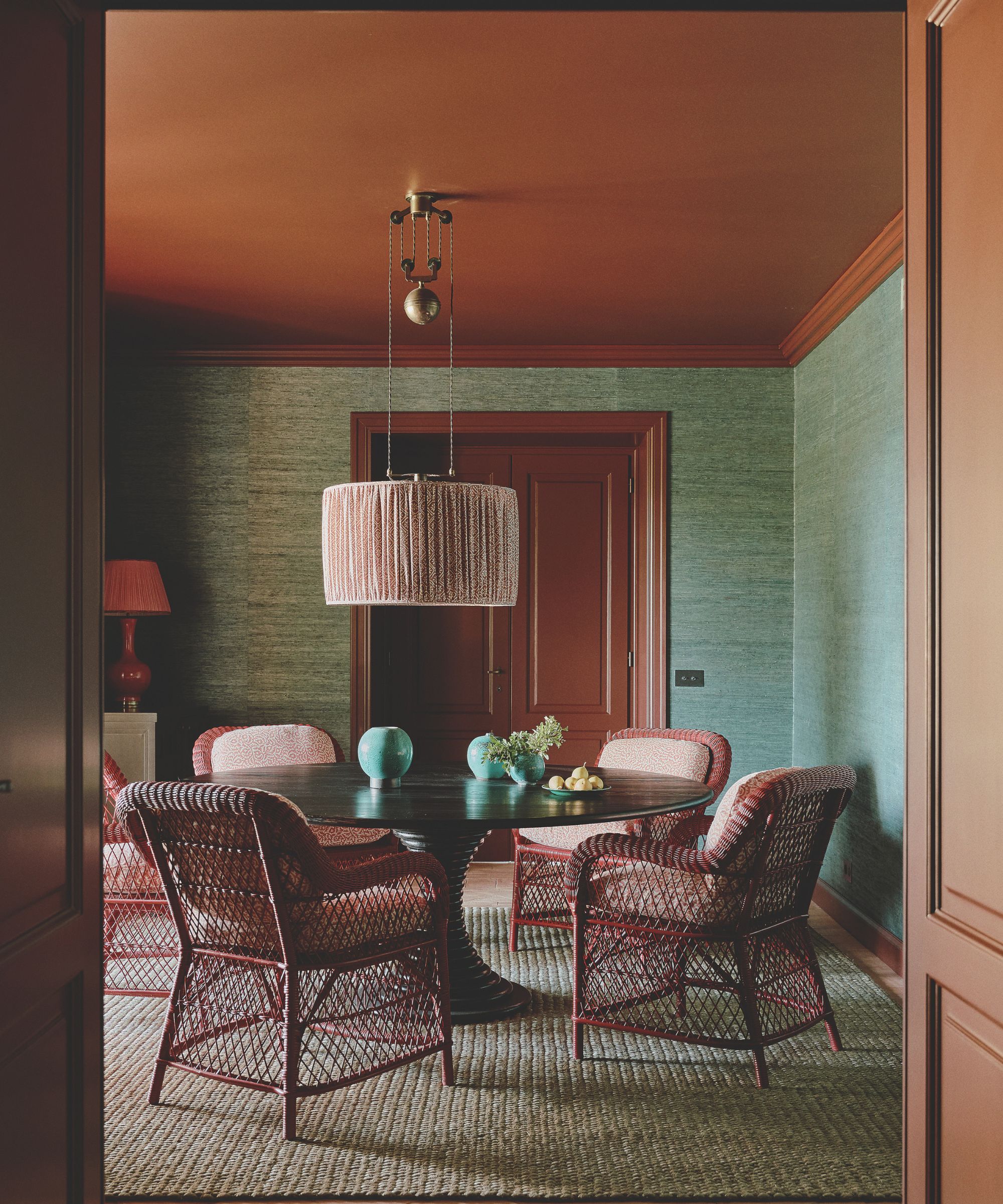
Here, artisans have helped with the textural fresco wall finish – ‘it really accentuates the dappled light coming through’ – to tiling, joinery, and rattan work. She also worked with makers, including Matthew Cox for the dining table, Rose Uniacke for sofas, lighting, and linens, and Soane Britain for rattan, lights, and fabric.
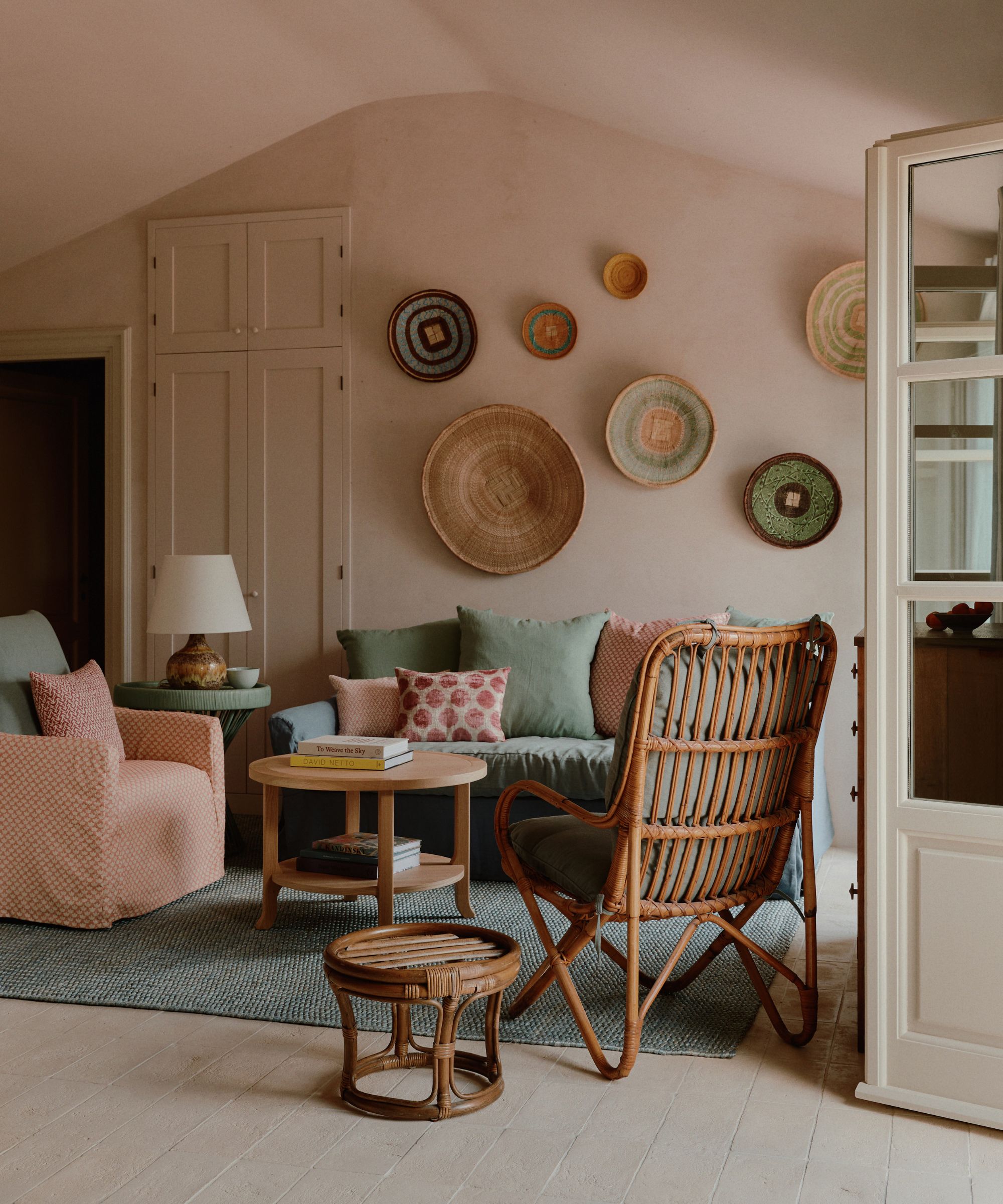
‘It’s like matchmaking, finding things with interesting stories, be they antiques or new pieces, that resonate with the people who are going to live in the house,’ says Nicola. ‘That sense of affinity and connection with a piece and the person who made it is what makes someone feel completely at home from the get-go.’
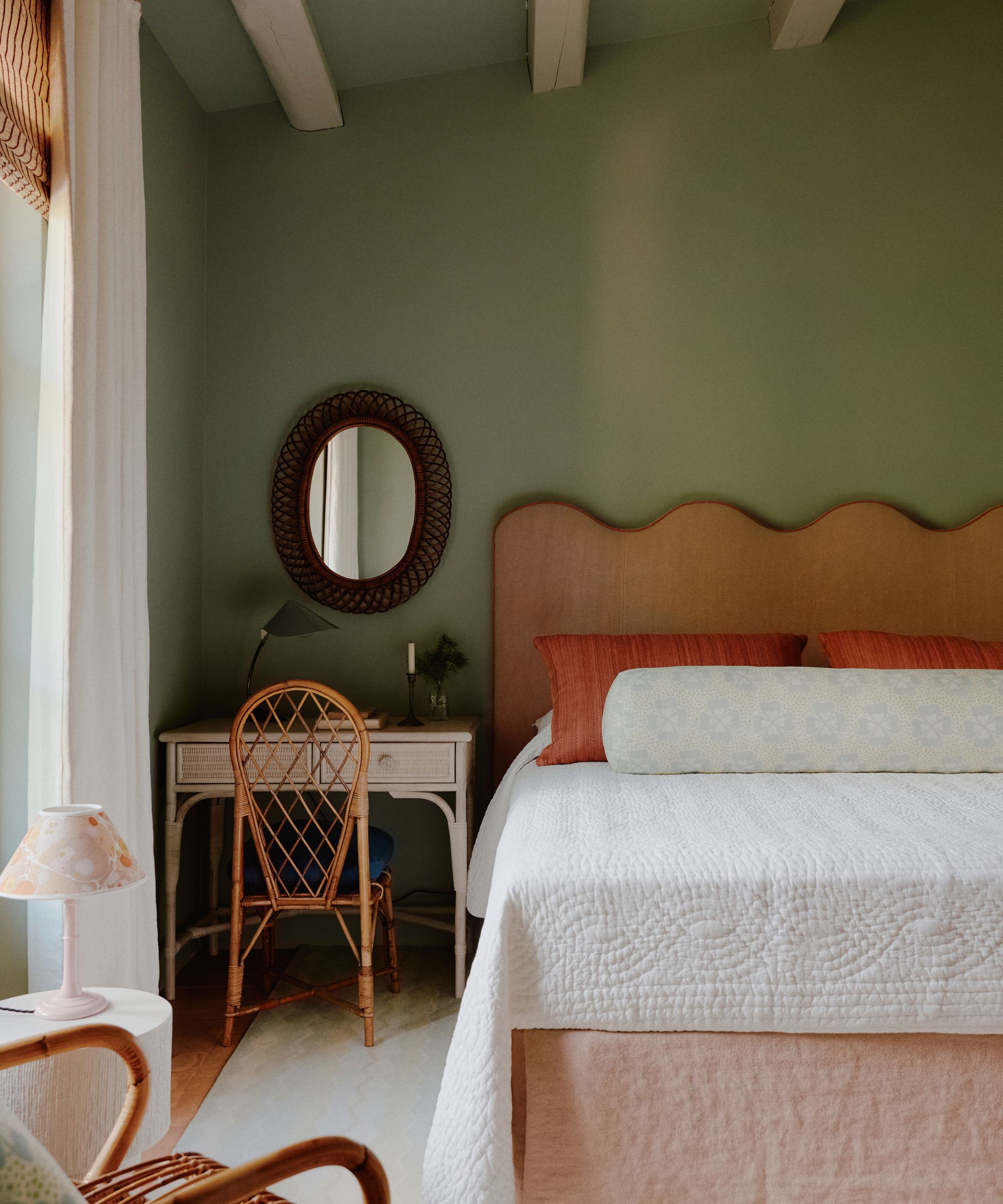
Meet the designer
Designer Nicola Harding shares her style inspiration
What's a small change that made a big impact?
We changed several of the openings from squared tops to rounded, which, despite being simple and relatively inexpensive made an enormous impact on leading the eye through the space and how the light flows from one place to another.
Describe your interior design style in three words
Soulful, curious, user-friendly.
What's your go to color?
Pink. It’s nurturing and calming and works at all times of the day, all year. I’ll never forget someone telling me that prison cell walls painted pink help to calm the inhabitants.
Plain or patterned?
I would rarely do a patterned sofa, it would be more like a patterned accent – the punctuation rather than the main event.
Describe your design process?
I start with a feeling. I have long conversations with clients about how they want the space to feel, how they want to use it, and then the color palette comes from that because it plays such a big part for me in creating the right mood. Next comes the furniture and lighting; and then fabrics come last.
Nicola's new book Nicola Harding: Homing Instinct, is out in September and available to pre-order now.
Design expertise in your inbox – from inspiring decorating ideas and beautiful celebrity homes to practical gardening advice and shopping round-ups.
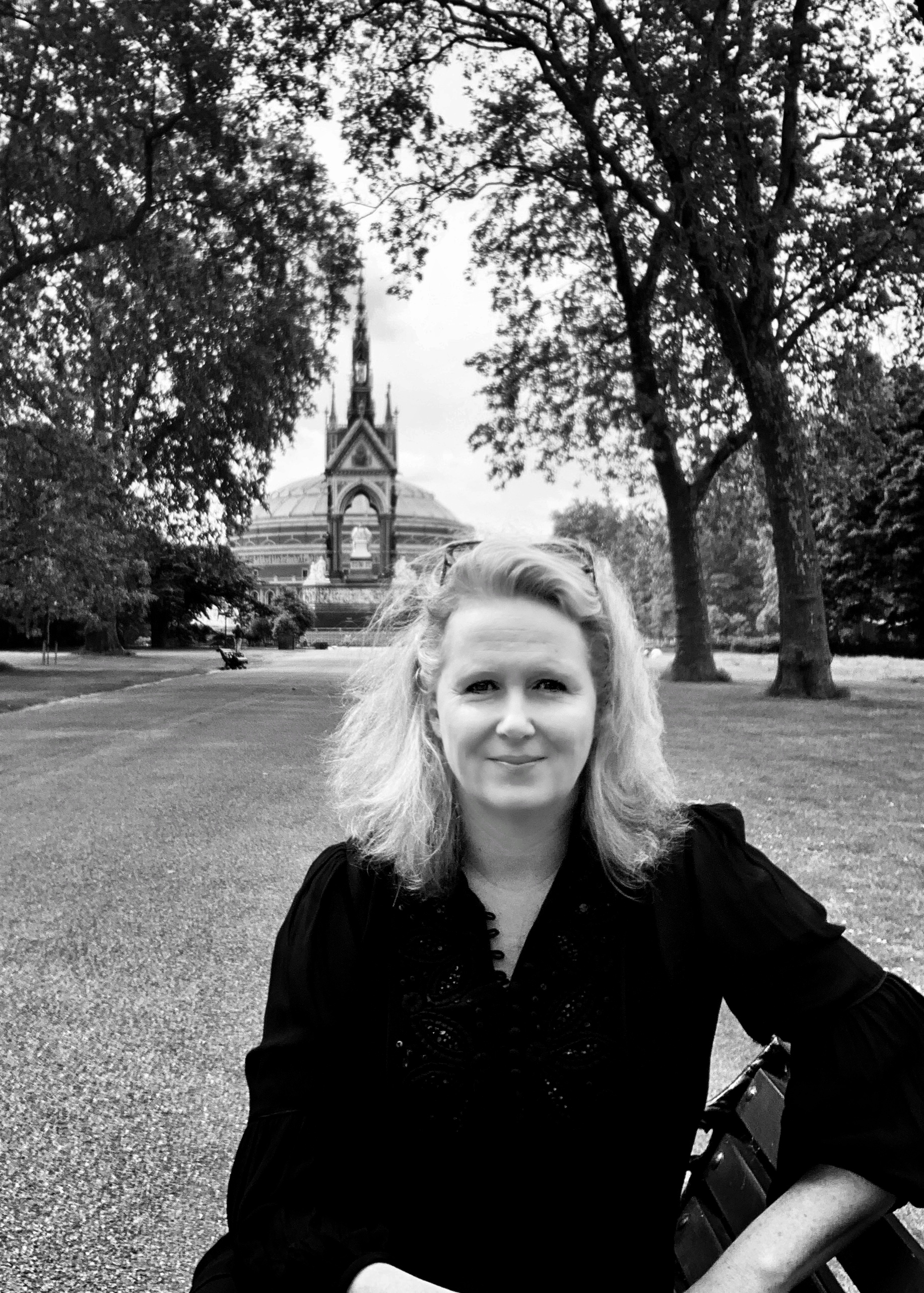
For more than two decades, lifestyle journalist, international contributing editor and author Fiona McCarthy has been covering interiors, gardens, fashion, beauty, food and travel for leading newspapers, design titles and independent publications around the world, especially the UK, Australia and US*. Whether it’s writing about a designer or owner’s thought process behind creating a unique interior, the ethos for a new table or chair, or the incredible craftsmanship of an artist or maker, Fiona’s particular passion is getting to the emotional heart of a story, understanding what makes a new idea or space relevant, and important, for now. Australian-born but London-based for almost thirty years, Fiona’s constant curiosity, love for learning and lifelong interest in architecture, history, art, music, dance, theatre, food (both dining out and cooking) and all areas of design helps to bring her stories to life by connecting the past and present with inspiring thoughts for the future.
You must confirm your public display name before commenting
Please logout and then login again, you will then be prompted to enter your display name.