Explore a bright and colorful Martha's Vineyard weekend home
This New England hideaway is the perfect escape, here we take a tour with the interior designer
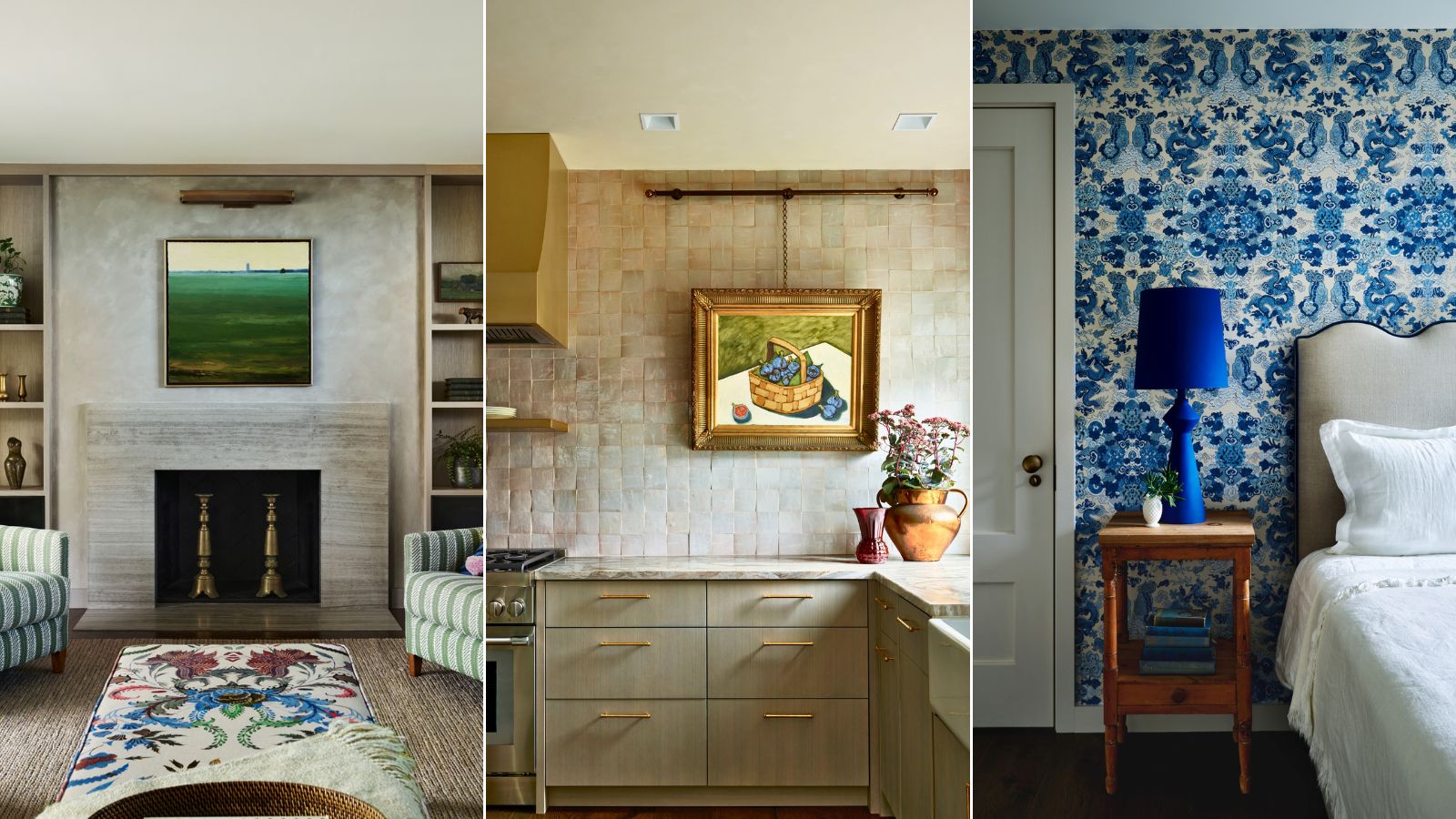
You had us at Martha's Vineyard – the location for some of America's most desirable residences and vacation homes. The exclusive island is known for its unspoilt beaches and for its classic New England house design.
The home we're interested in, was built in 2022, and showcases a 'new' New England vernacular. 'It's made up of simple structures reminiscent of the salt box, stitched together by connective architectural structures,' says designer Mika Durrell of Able Moraine Interior Design, who worked with the homeowners to create the unique interiors for their weekend and vacation retreat.
Take the tour, as Mika shares the design highlights of this special island home.
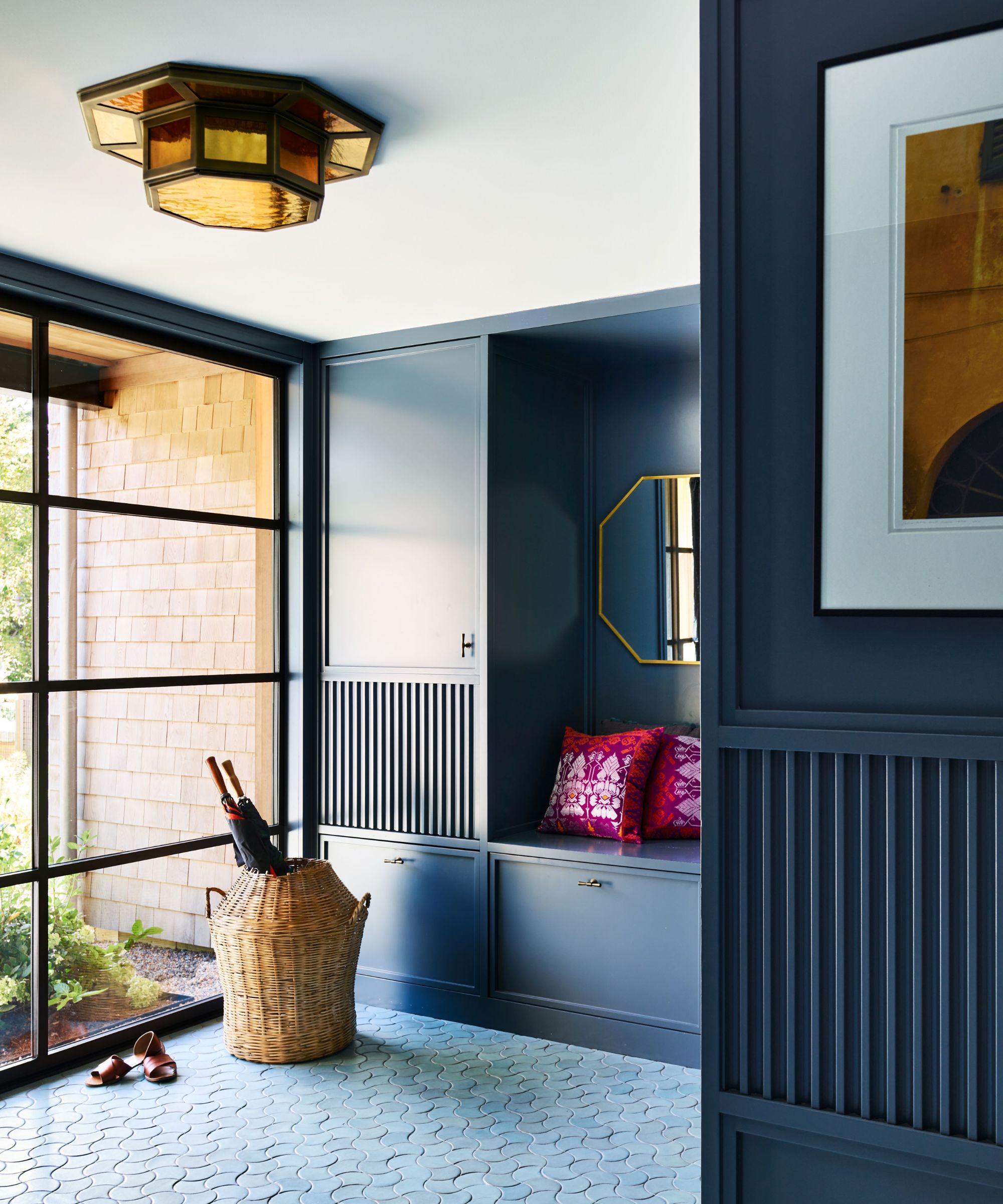
'I would describe the interior as eclectic, and funky, with nods to classic English Country, 70s vibes, and some rustic, and vintage moments,' says Mika. 'The home really exudes the style of the clients, so it's unique in nature.'
Entryway ideas include fan-shaped floor tiles, and custom millwork by Jutrus painted in Benjamin Moore's Andes Summit. Steel-framed doors and a flush mount ceiling light from Urban Electric ensure a smart welcome to the home.

'The home is modest in size,' says Mika. 'The bedrooms were intentionally meant to be small to inspire family gatherings and social interactions within the public spaces of the home.'
In the living room, for example, clever space-saving solutions include bookcase doors on either side of the fireplace.
'The clients wanted space to layer in their personal décor and artworks, and wanted color. They want to include some vintage furnishings, refurbished with select fabrics, and finishing, that they procured themselves. It was important to the client to add in a few of her own selections, that she was inspired by throughout the process and lifespan of the project.'
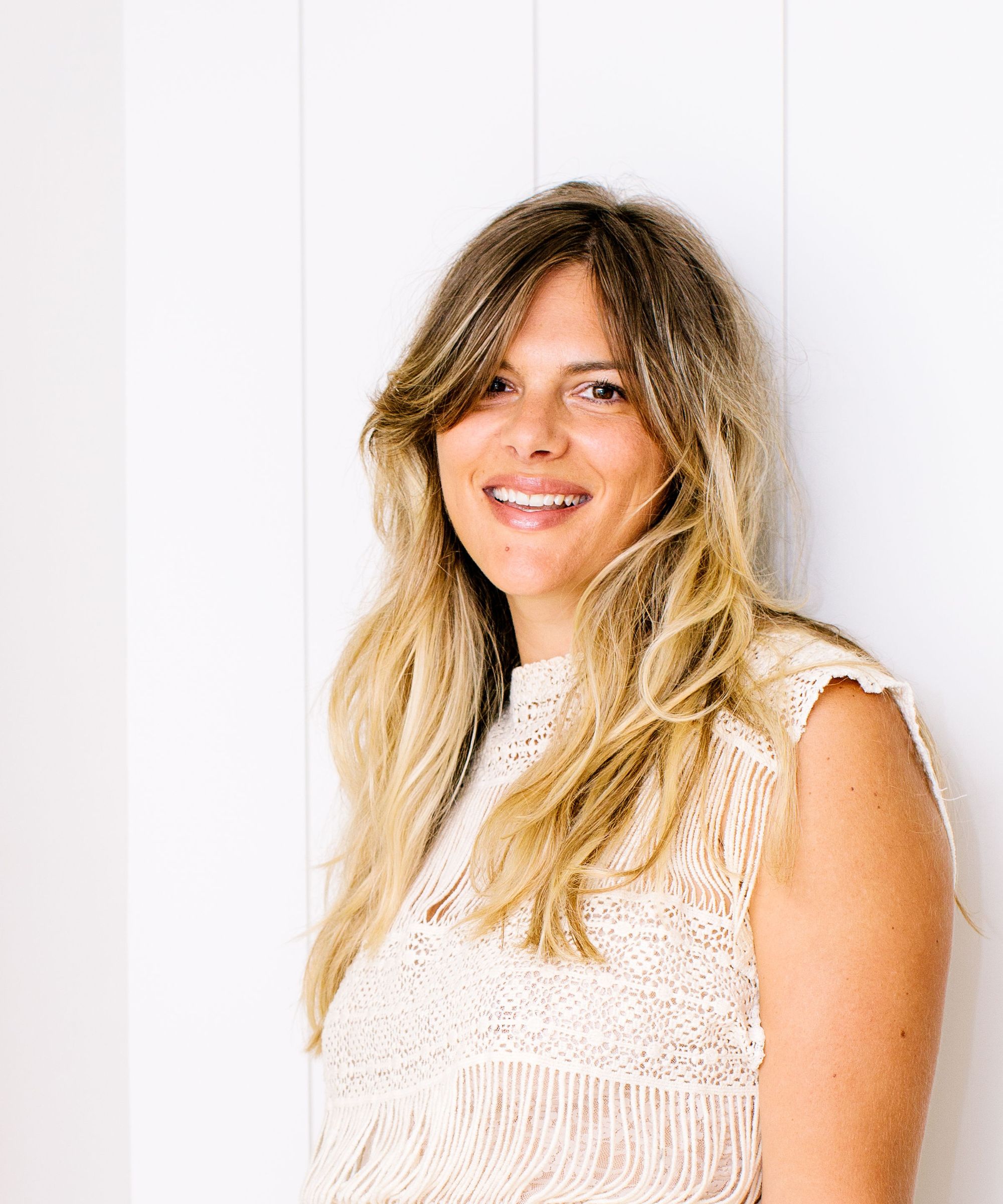
Mika Durrell of Able Moraine Interior Design allows the client to be the inspiration for the project. She wants the home she designs to truly reflect those whom will reside within it. She works hard to figure out what her clients are inspired by, what they like, what they are drawn to, and even what risks they are interested in taking outside their comfort zone, along with their functional requirements, and needs. All these feed into the conceptual directive for the home.
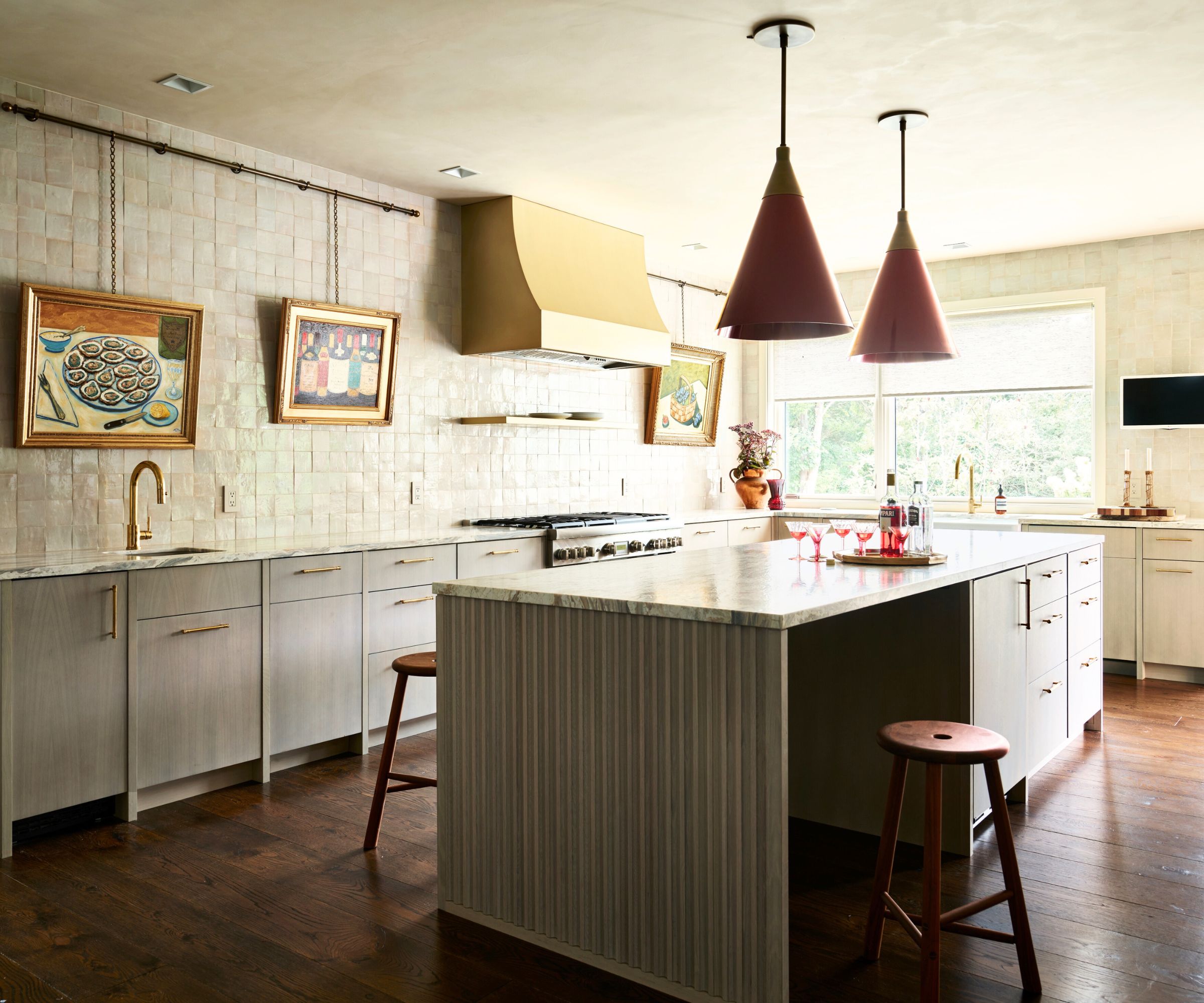
Among the most striking kitchen ideas here is the picture rail (from Robert Kite) – one of the art-loving clients' must-haves that instantly elevates and personalizes the space. 'The kitchen is one of my favorite rooms,' says Mika.
'I think we did a great job at creating a more neutralized room in the house that will stand the test of time, and allowed the clients' artworks to pop, along with the feature of the plum pendants over the island. We had a lot of fun with textures in the natural stone counters, and ribbed millwork panels. It just all sings, so beautifully and creates a nice neutral landing space between the other spaces in the home saturated with color.'
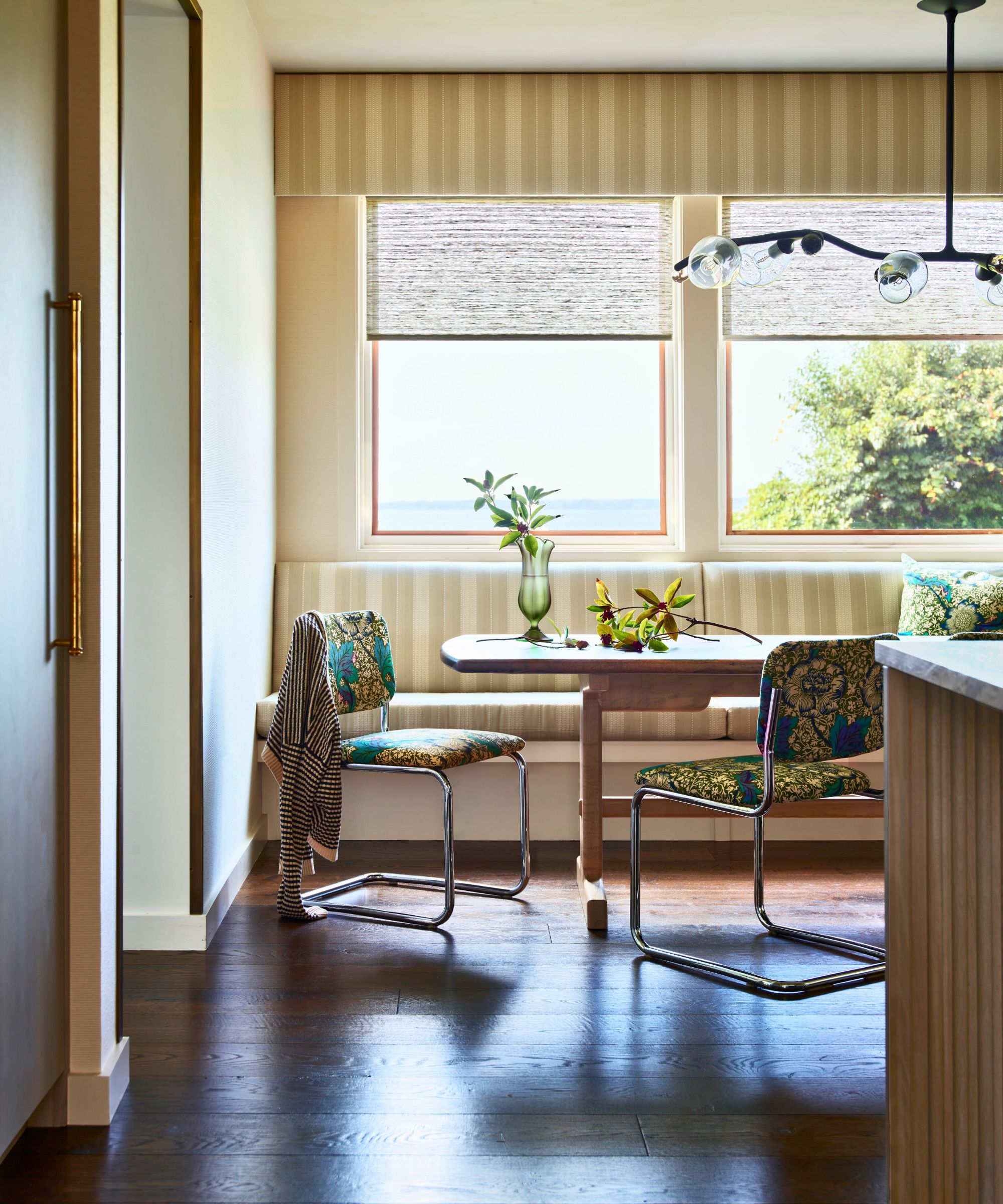
Eat-in kitchen ideas for this corner include a built-in banquette and valance, in matching Schumacher fabric. The homeowners are passionate about supporting the local island community and many of the home's furnishings are locally sourced. 'They wanted their dining table to be built by local furniture maker Colins Heavner at Marshall Farm Woodworks, while the pendant was made by Wil Sideman a local resident and glass artisan,' says Mika. The ocean view is a bonus!
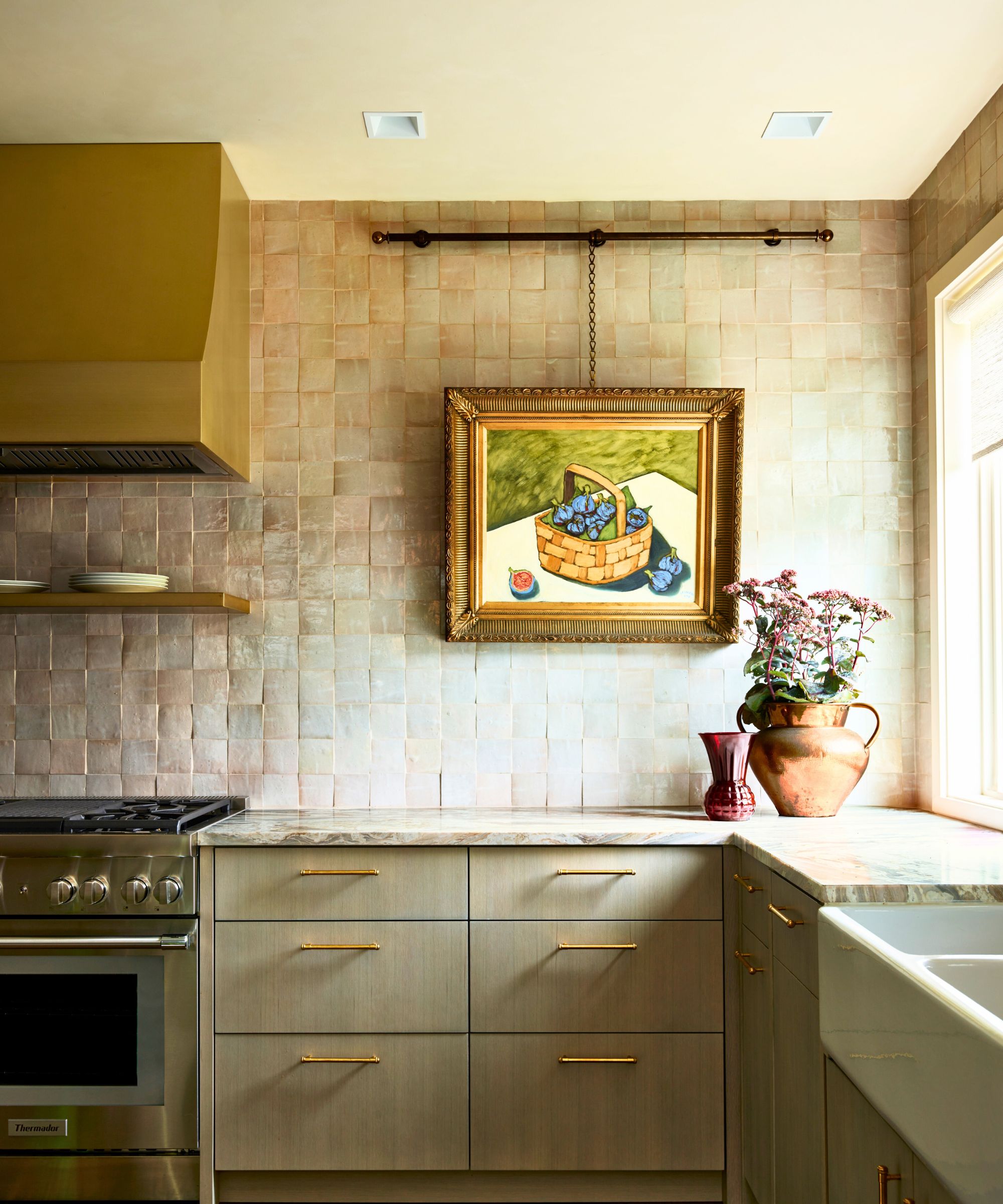
A custom brass extractor hood turns a functional piece into a style statement that elevates the kitchen, along with the pearl luster zellige tiles and gilt-framed painting. Brass hardware ties the look together.
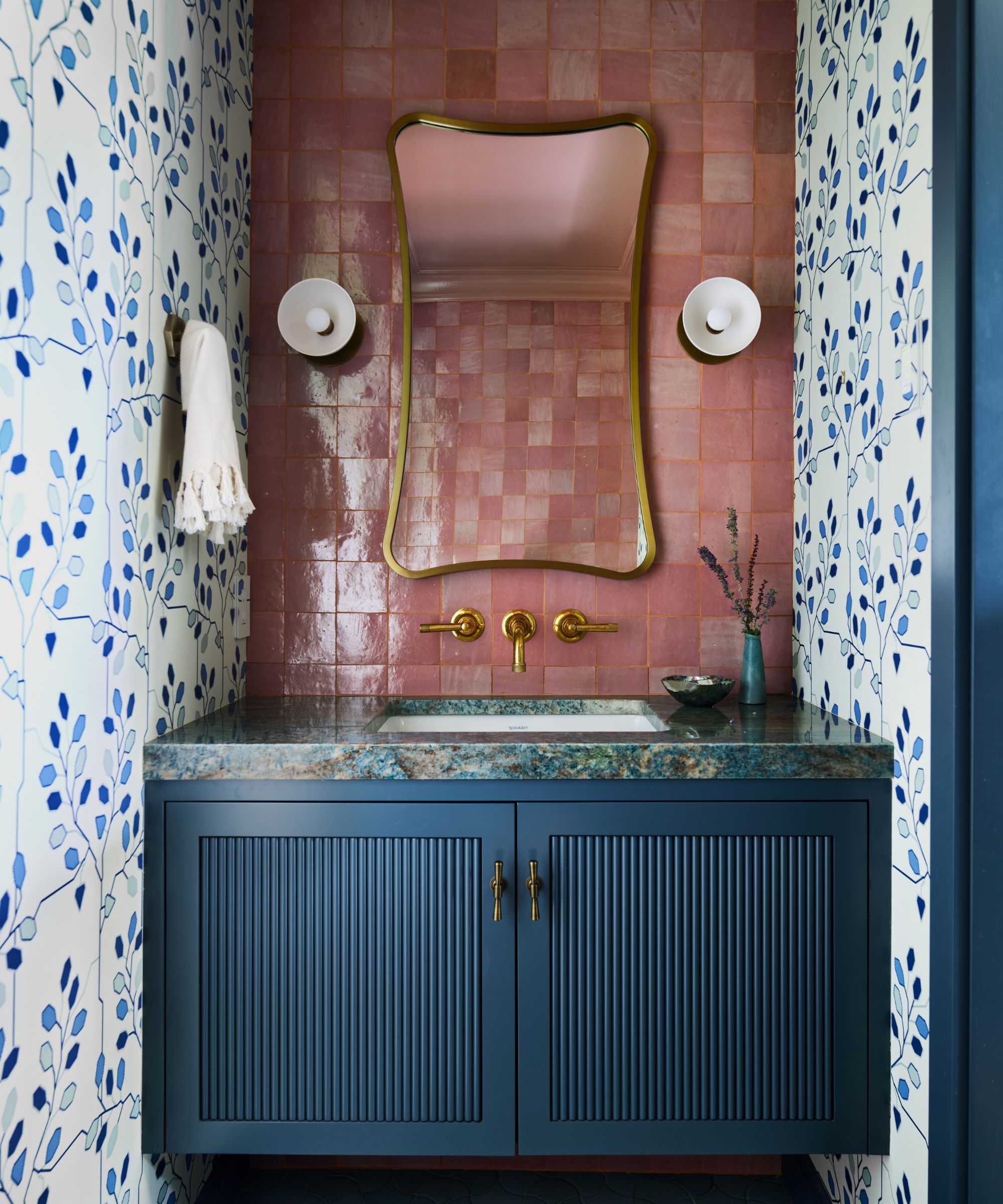
In a colorful scheme that would work just as well for a powder room as it does here as a guest en suite, a leafy Schumacher wallcovering in blue and white freshens the sugar plum-colored wall tiles, and reflects the deep shade of the custom vanity. The result is an unusual and sophisticated look for a small space.
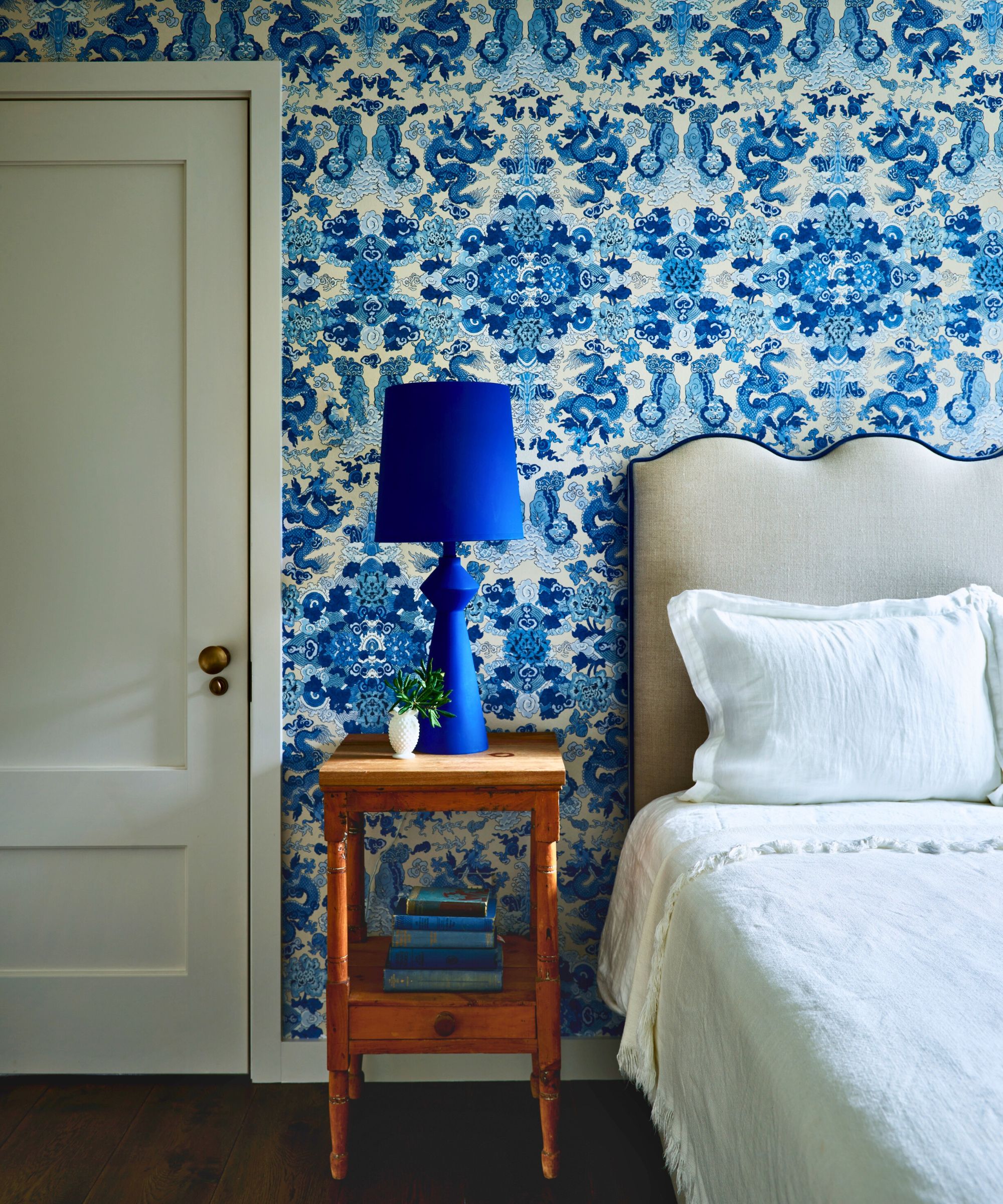
Anyone looking for bedroom ideas with a confident use of color could take inspiration from the intense blue wallcovering here, also from Schumacher. The nightstand is a vintage piece, sourced by Able Moraine. The bedding is from Seven Sisters. 'The small spaces were challenging to furnish adequately,' says designer Mika, 'but yielded more intimate gathering and furnishings that couple nicely with the spaces they reside.'
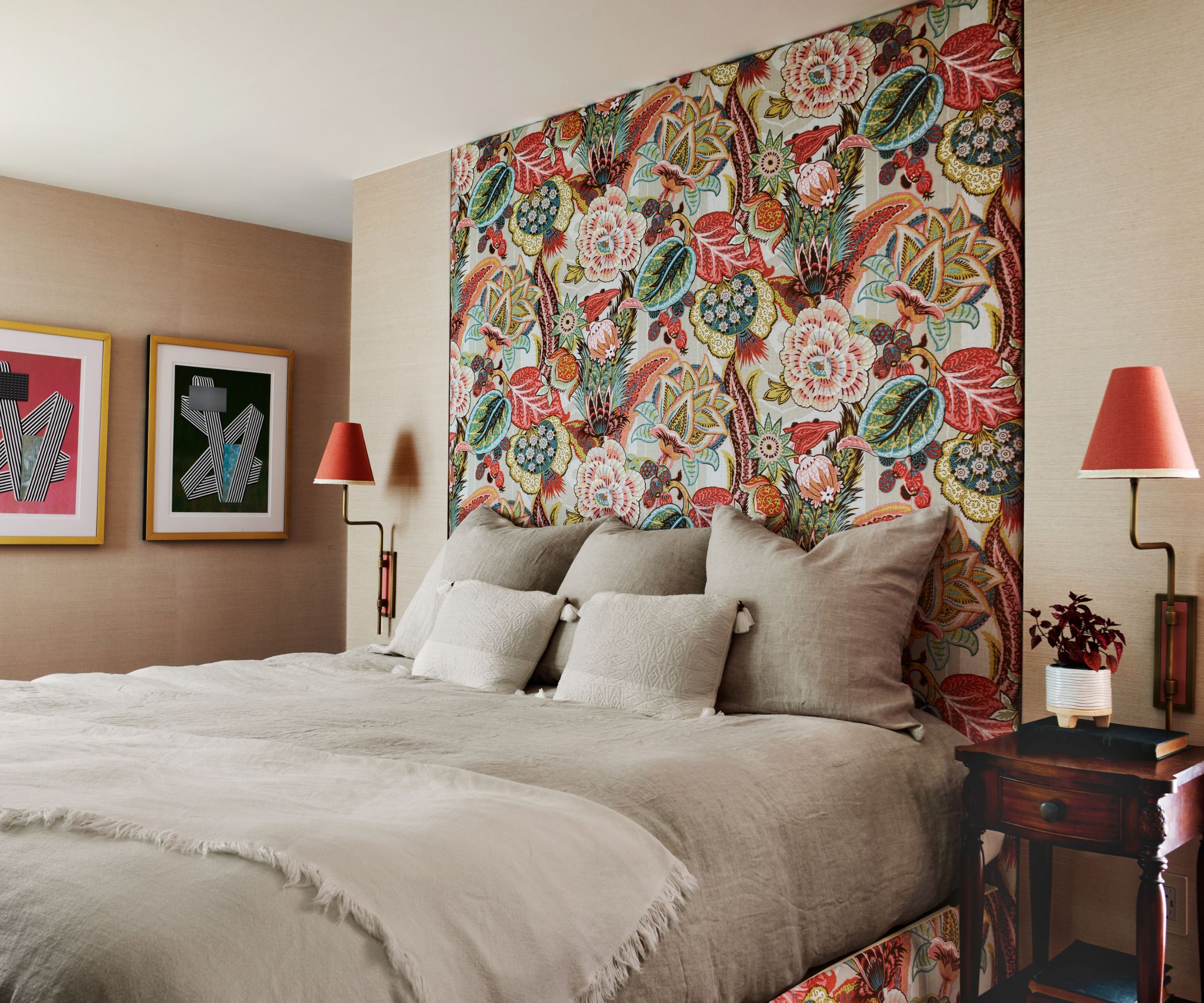
In the primary bedroom, a showstopper of a headboard from Chairloom is finished with another Schumacher fabric that nods to a fun and vibrant 70s palette. The wallcovering is a textured Philip Jefferies grass cloth, that brings a natural elegance to the space.
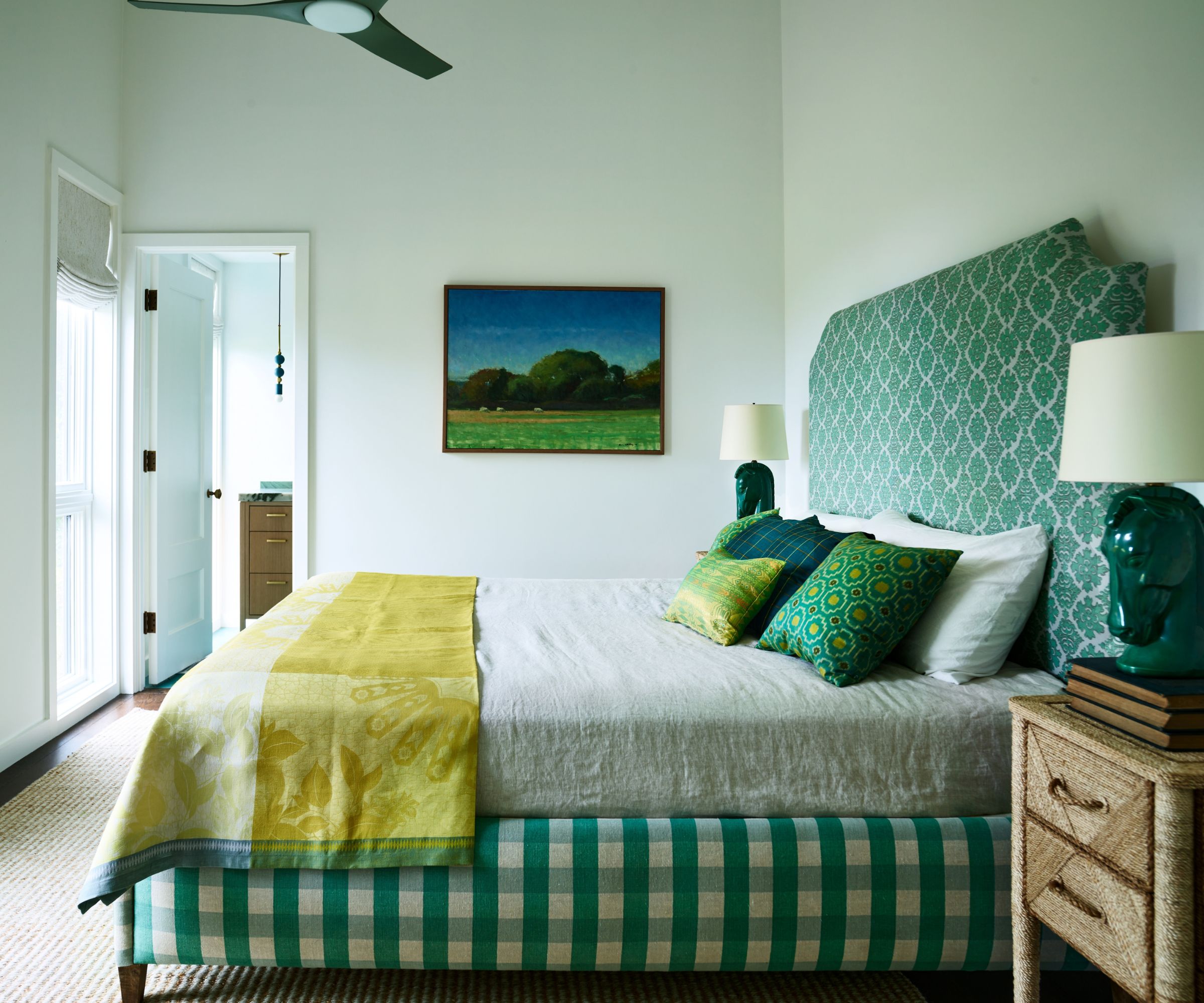
Fresh greens and country ginghams in the second guest bedroom, are an unexpected pleasure in a coastal home. Another statement headboard and bed from Chairloom is upholstered in a Raoul fabric, while on the bedside tables and lamps are all vintage pieces.
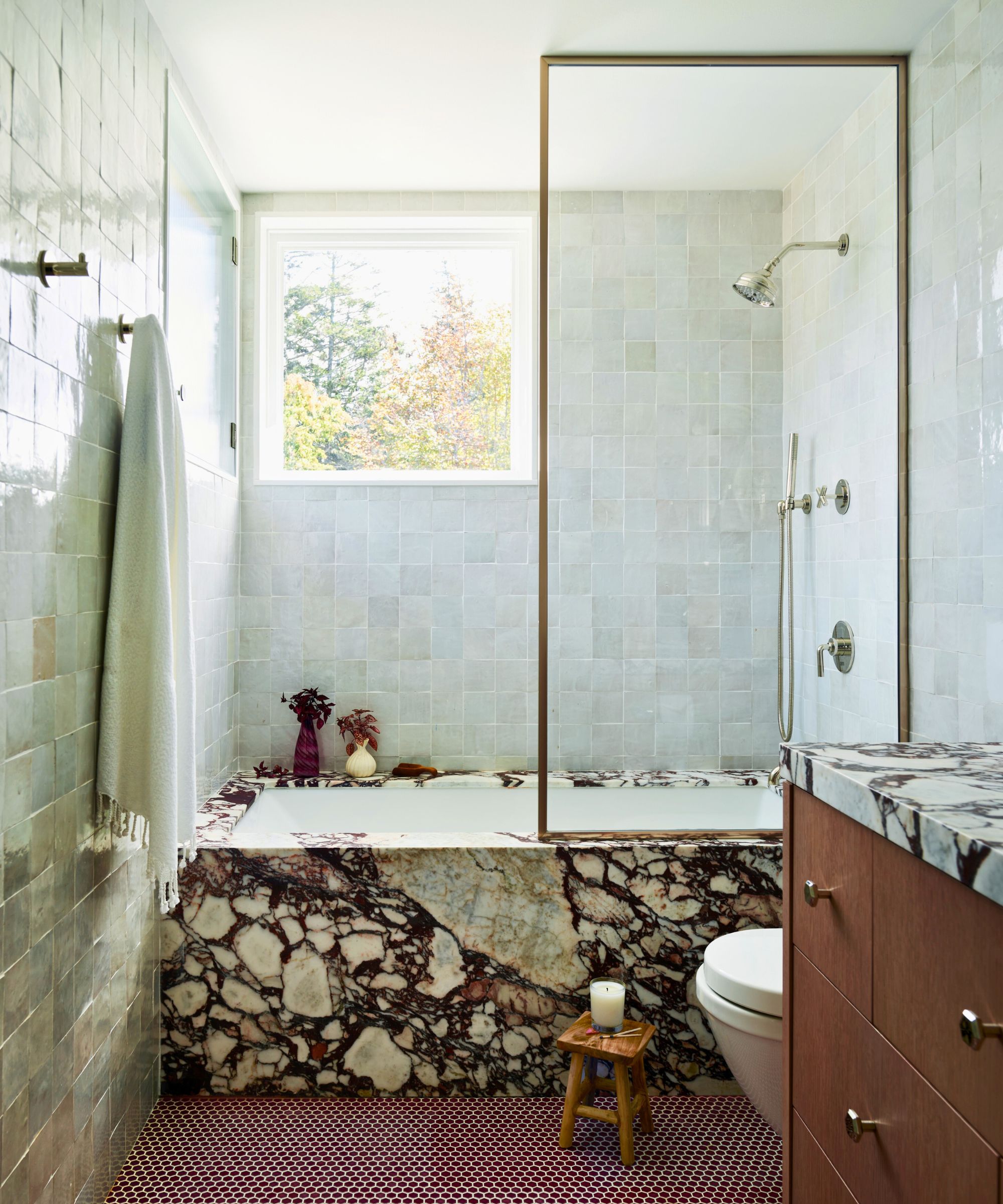
There are three en suite bathrooms in this home but this one with its Calcutta Viola bath side and vanity countertop, custom made vanity by Jutrus Millwork, and penny tile floor, from Soho Simple, is one of Mika's favorite designs.
The heavily patinaed Calcutta Viola marble does all the talking here, no need for any additional adornment so the Waterworks fittings are quiet and classic, with wall tiles from Cle Tile.
How does Mika feel about the house as a whole, now it's finished? 'I'm really happy with the result. There were times when I wasn’t quite sure how it would all stitch together,' admits designer Mika, 'but I followed my client's passion and layered in elements to balance everything, and it all came together really beautifully! The home complements the views outward, and the artwork inside, it really manifested itself nicely.'
Interior design: Mika Durrell at Able Moraine
Photography: Jared Kuzia
Architectural design: R&D Studio
Construction: Stedman
Sign up to the Homes & Gardens newsletter
Design expertise in your inbox – from inspiring decorating ideas and beautiful celebrity homes to practical gardening advice and shopping round-ups.
Karen sources beautiful homes to feature on the Homes & Gardens website. She loves visiting historic houses in particular and working with photographers to capture all shapes and sizes of properties. Karen began her career as a sub-editor at Hi-Fi News and Record Review magazine. Her move to women’s magazines came soon after, in the shape of Living magazine, which covered cookery, fashion, beauty, homes and gardening. From Living Karen moved to Ideal Home magazine, where as deputy chief sub, then chief sub, she started to really take an interest in properties, architecture, interior design and gardening.
-
 Sarah Jessica Parker's living room is a treasure trove of presumably clashing patterns – they're unexpected stars of the 'slow furnishing' trend
Sarah Jessica Parker's living room is a treasure trove of presumably clashing patterns – they're unexpected stars of the 'slow furnishing' trendUnlikely prints combine harmoniously in the actress's bold living room for a warm, welcoming effect – experts say her style is growing more popular
By Sophie Edwards
-
 April is the ideal time to prune beautyberry shrubs – for a stunning display of vibrant berries this fall
April is the ideal time to prune beautyberry shrubs – for a stunning display of vibrant berries this fallWhether you choose to trim gently or hard prune, cutting back in spring promotes healthy and productive growth
By Drew Swainston