Cabin life at its coziest – tour a luxury lakeside home where indoor and outdoor living blend
Considered interiors with natural materials and textures made a cozy lakeside home from home
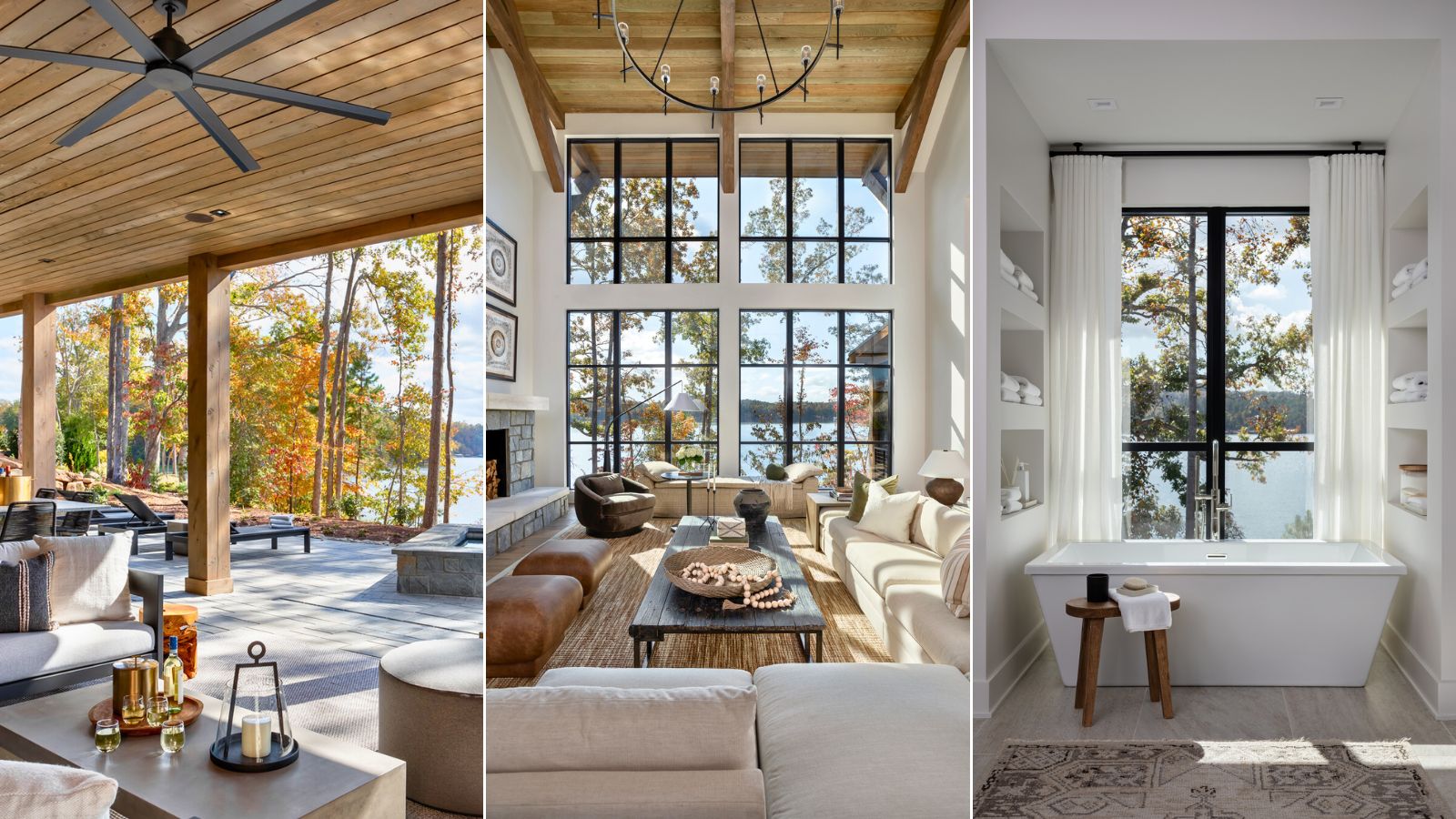

On the peaceful shores of a natural lake, with the foothills of the Blue Ridge Mountains not far away, this luxurious cabin home sits comfortably in its South Carolina landscape.
The lakeside home was built in 2023, its house design and aesthetic are inspired both by luxurious cabin and rustic modern styles. The owners planned to use the lakeside retreat as a place to vacation, unwind, enjoy nature, and entertain family and friends. To get the results they were after they called in interior designer Brad Ramsey, who had worked on their four previous properties.
'The goal was to design and build a comfortable yet modern lake house that would be functional for their large family, with indoor-outdoor living and plenty of space to hang out when entertaining,' says designer Brad. Take the tour, as he explains how he gave cozy cabin decor a luxurious, contemporary twist for this new-build home.
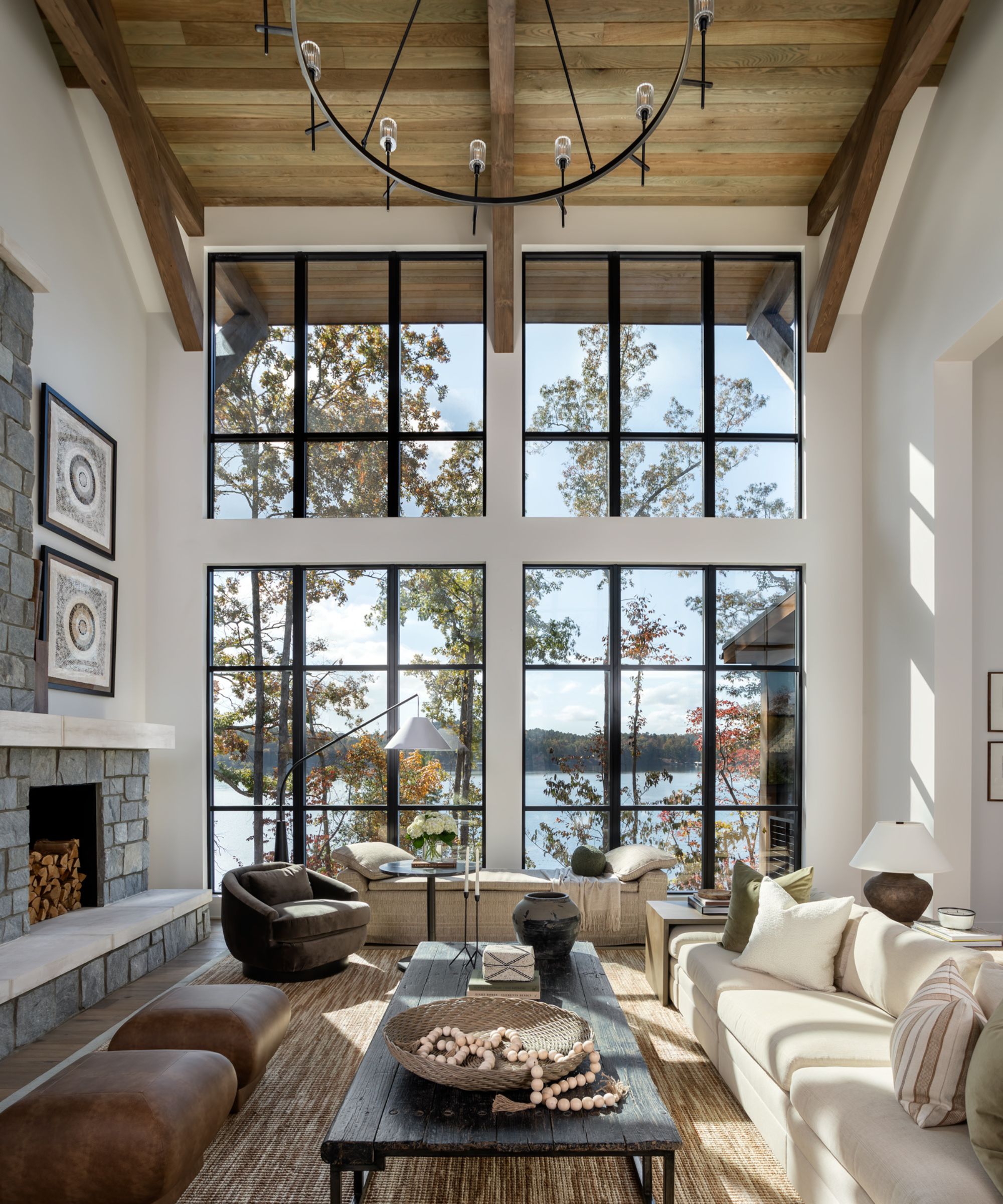
'The owners gave me a lot of free rein on what to do,' says Brad. 'I guided them through my plan to make the house textural, comfortable, and relaxed in order to balance the modernity and they pretty much went with all of my selections.'
Living room ideas here in the great room certainly showcase a comfort-filled rustic look, creating a calm environment for anyone lucky enough to spend time here.
Throughout the house, Brad and his team say they tried to be intentional about designing with colors and materials that complement the natural elements outside. 'The result is a house that seamlessly flows between the indoors and outdoors,' he adds. 'It feels as much like it is set in the woods as it does set on a lake, so we really tried to strike a balance between the two.'
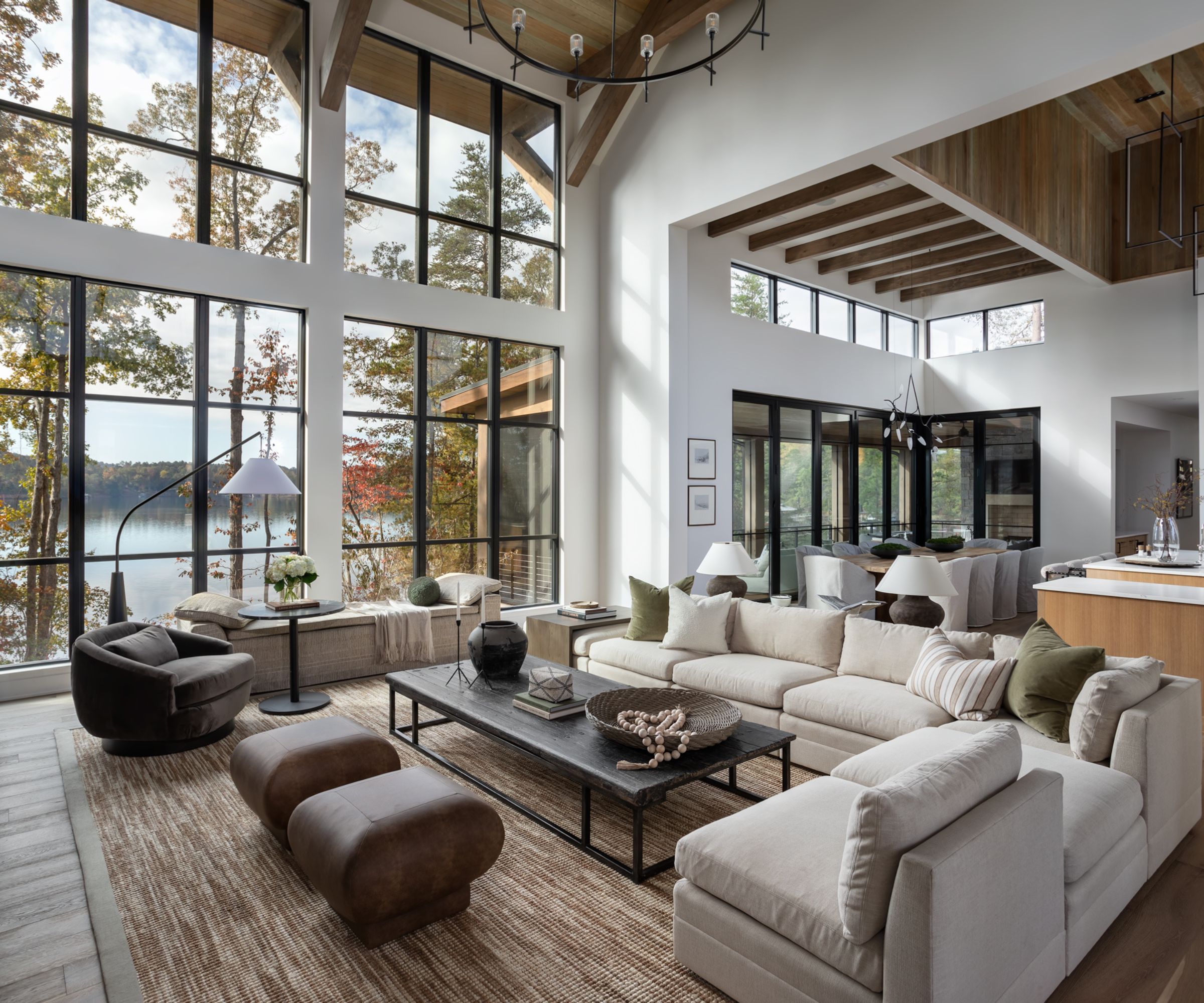
This architectural space makes a big impression. Huge steel-framed windows, rafter beams, and a fireplace in Lake James North Carolina stone veneer and limestone accents with a 6ft opening, all add up to the perfect open-plan living room for entertaining and relaxing.
Design expertise in your inbox – from inspiring decorating ideas and beautiful celebrity homes to practical gardening advice and shopping round-ups.
'The great room is open to the kitchen, dining, and exterior porch so, we tried to create as much seating as possible,' explains Brad. 'Probably the best seat in the house is the custom chaise we had made by Hallman Furniture to float in front of the window. It is the perfect nap place with the best lake views.
'Of all the spaces in the house, I am most fond of the massive covered upper porch that has powered screens so the space can be completely open, or screened off. This allows the fold-away doors in the dining room to be opened completely, which essentially doubles the living and entertaining space.'

Based in Nashville, TN, interior designer Brad Ramsey offers a full range of tailored interior design services and brings his thoughtful designs to fruition across a variety of projects from large scale city homes to cozy lakeside cabins, like this one. The team at Brad Ramsey Interiors aims to capture the unique personality and lifestyle of each of their clients and is happy to be involved at any stage – right from concept to completion – collaborating with architects, builders, contractors, and creatives.
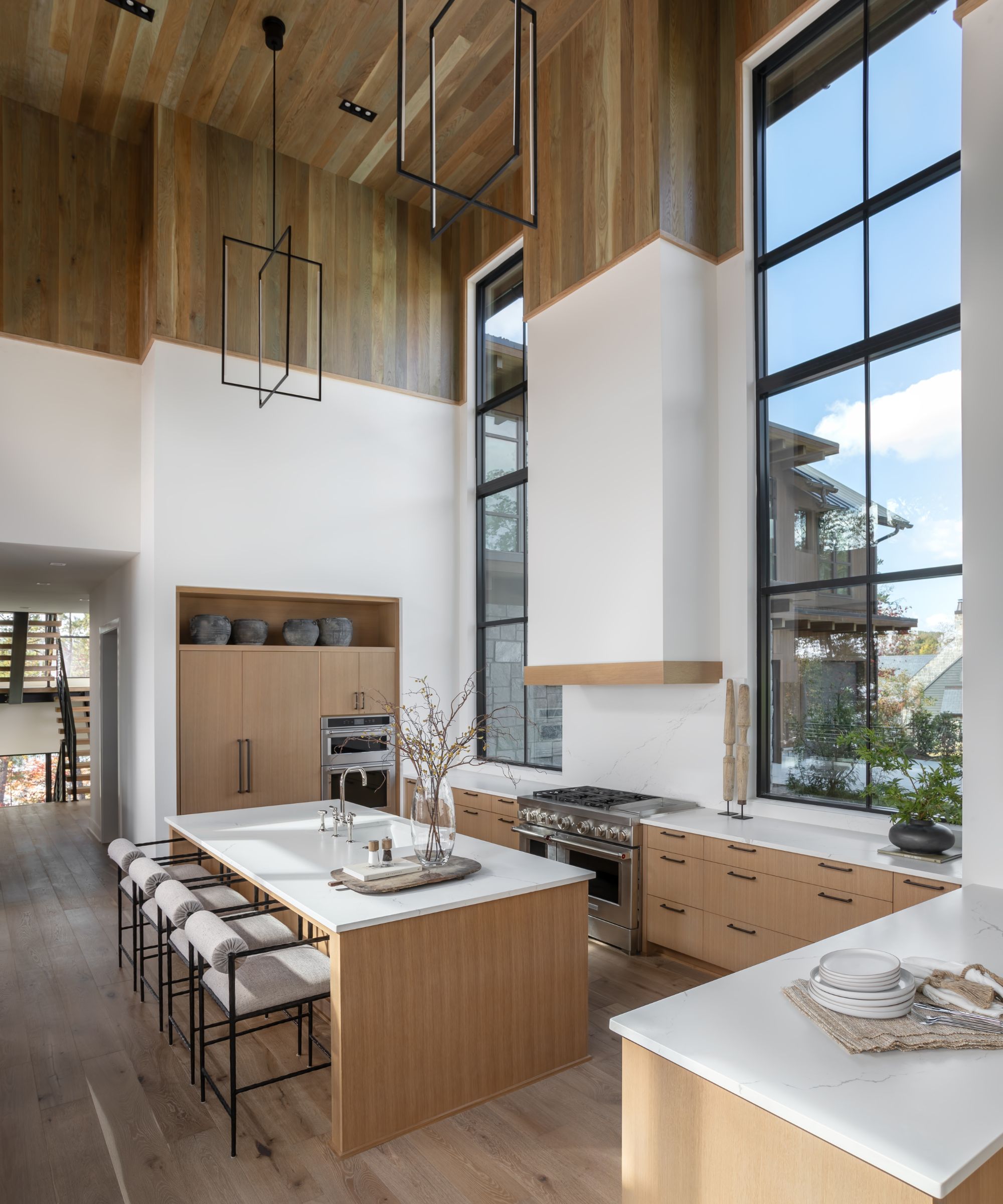
Brad admits that when he received the plans for the home he was initially concerned about the volume of the space considering the home's relatively small footprint. However, by giving careful consideration to his kitchen ideas he overcame that: 'We decided to shiplap the ceiling and surrounding walls just up in the highest portion of the kitchen,' explains Brad. 'This brings some warmth to the space, but also avoids it feeling like a huge white void.'
The result? Cabin coziness, with a balance of luxury – it's what this project is all about.
Rift cut white oak cabinets from Grabill Custom Cabinets, topped with Cambria countertops in Inverness Frost Matte, and a Kitchen Aid range and hood, all add up to an envy-worthy kitchen that exudes style, practicality and comfort.
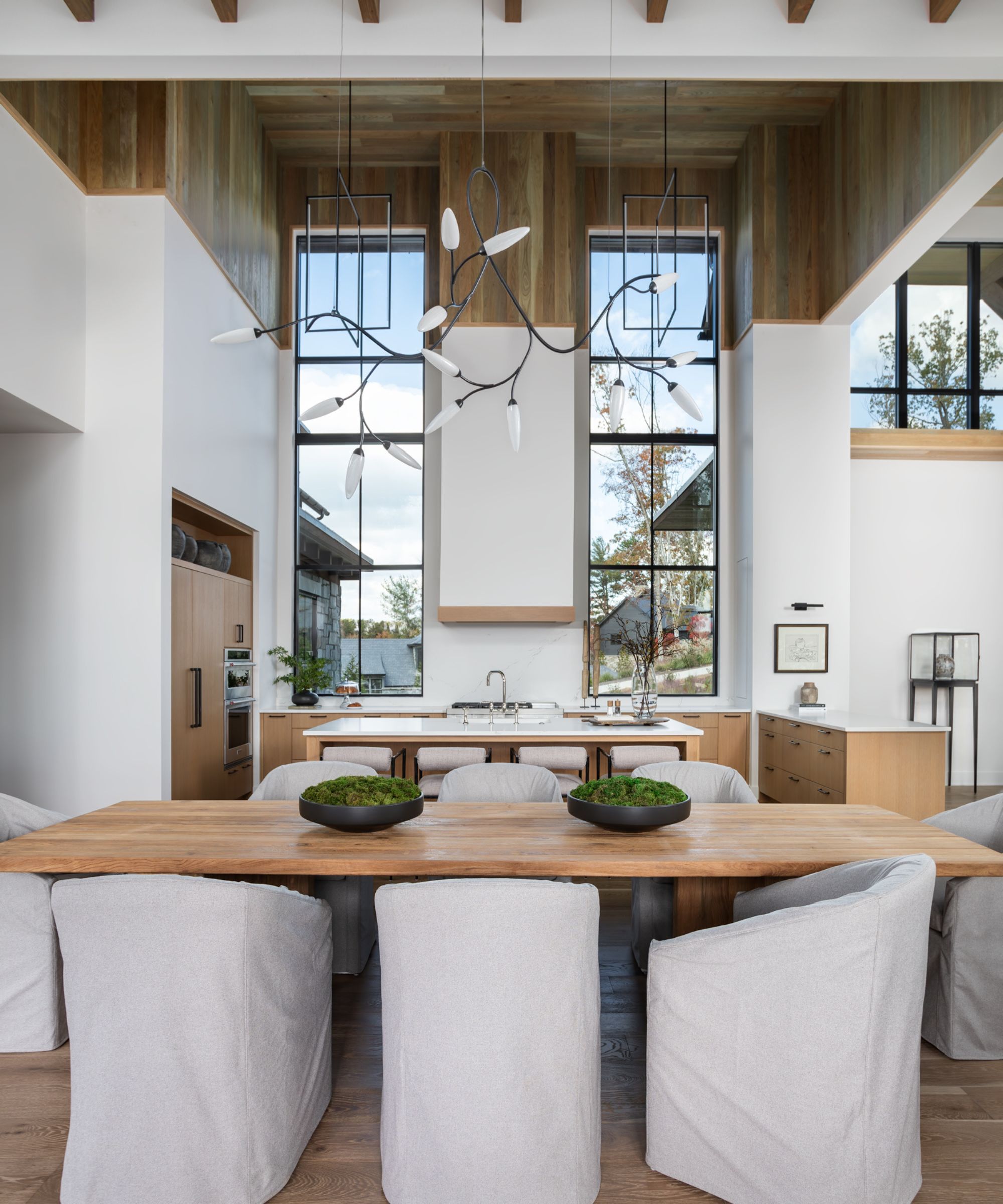
For his dining room ideas designer Brad opted for a huge handmade dining table from ClubCu, softening it with slipcovered chairs that provide comfortable seating for 10.
'To balance all of the other linear angular lines in the space, we added the large scale Vines chandelier from Sonneman to bring back the nature-inspired, organic feel,' adds Brad.
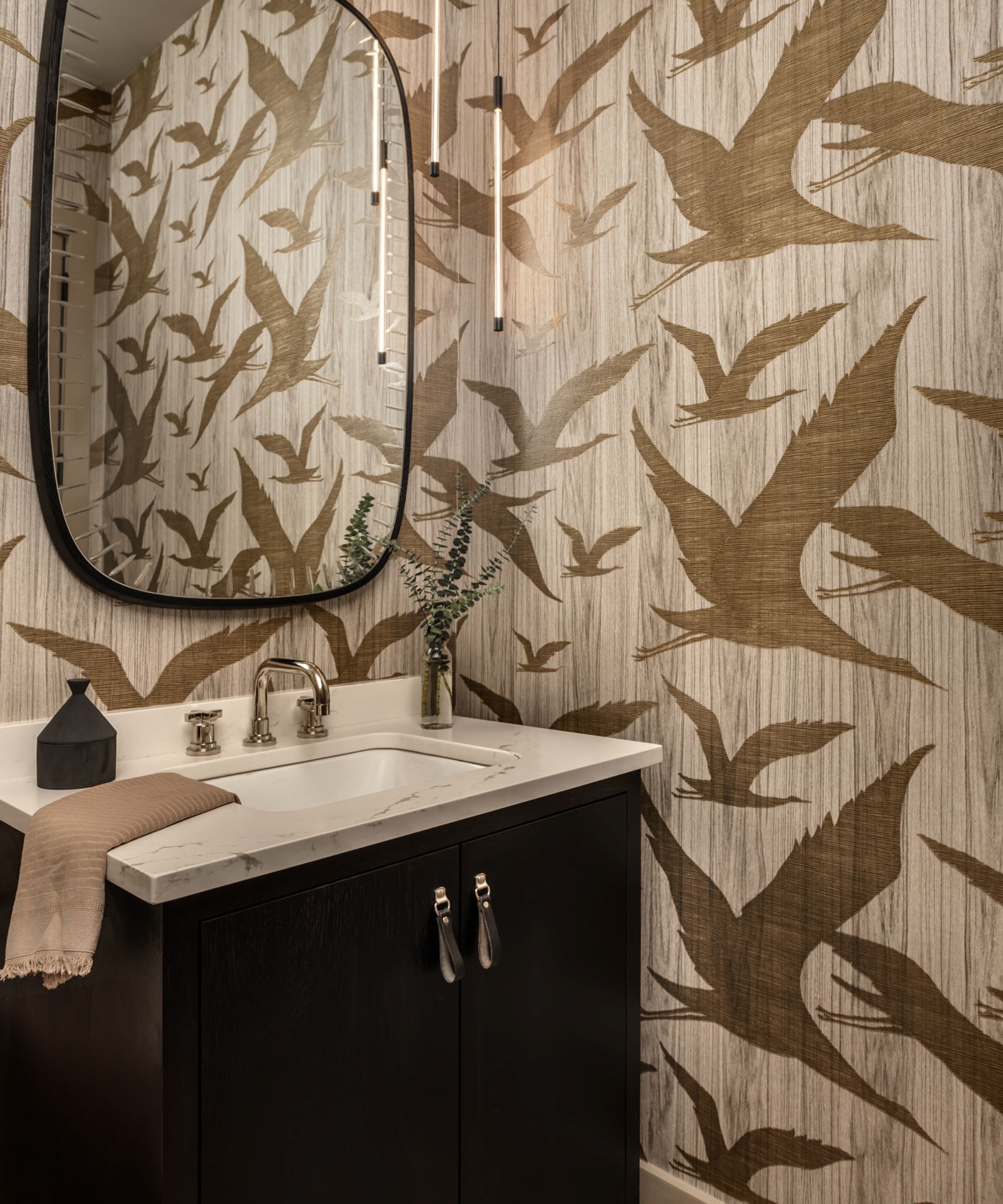
Every bedroom in the house is an ensuite, so the powder room just services the main entertaining spaces.
'We wanted to make it memorable and fell in love with Arte's Hover wallpaper with the flying cranes on it. It is just the right amount of quirky, while also honoring the vibe of the rest of the house and a whimsical nod to the animal life found on the lake,' says Brad.
The vanity was custom-made by Grabill with leather drawer-pulls sourced online. The mirror is from Arteriors.
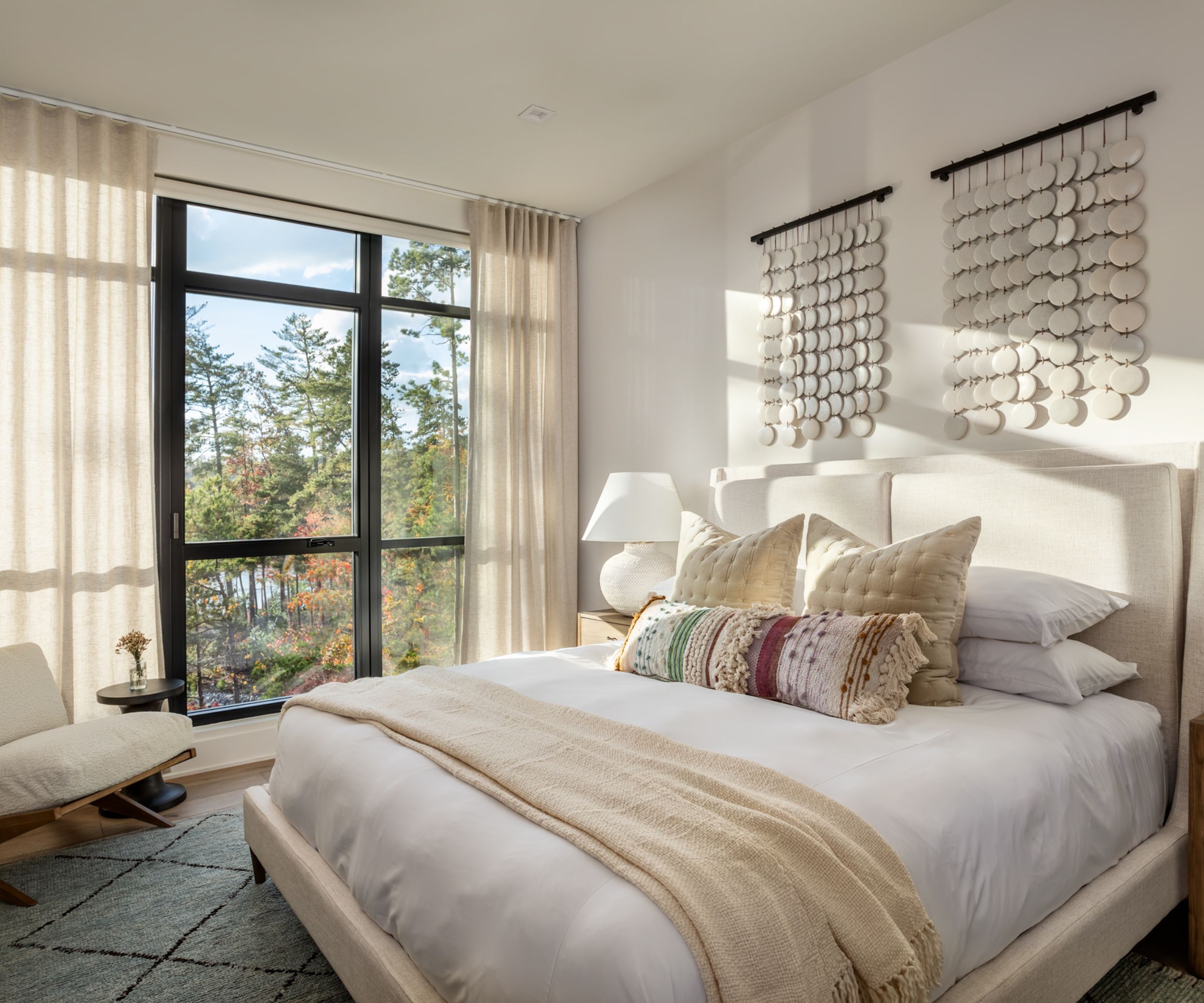
The second story of the house was designed for the homeowners' three daughters, each with their own ensuite, and a separate sitting area with a TV.
'The colors, materials, and selections we used stay neutral and textural like the rest of the house,' says Brad, 'but instead of the green and brown accents, there are soft peach, pink and blue tones that reflect each of the girls' personalities.'
Among the designer's bedroom ideas for this peach-toned room are a bed, nightstands, and artwork by Four Hands, with lamps by Visual Comfort. The walls are painted in Sherwin Williams' Origami White shade. The rug is from Loloi.
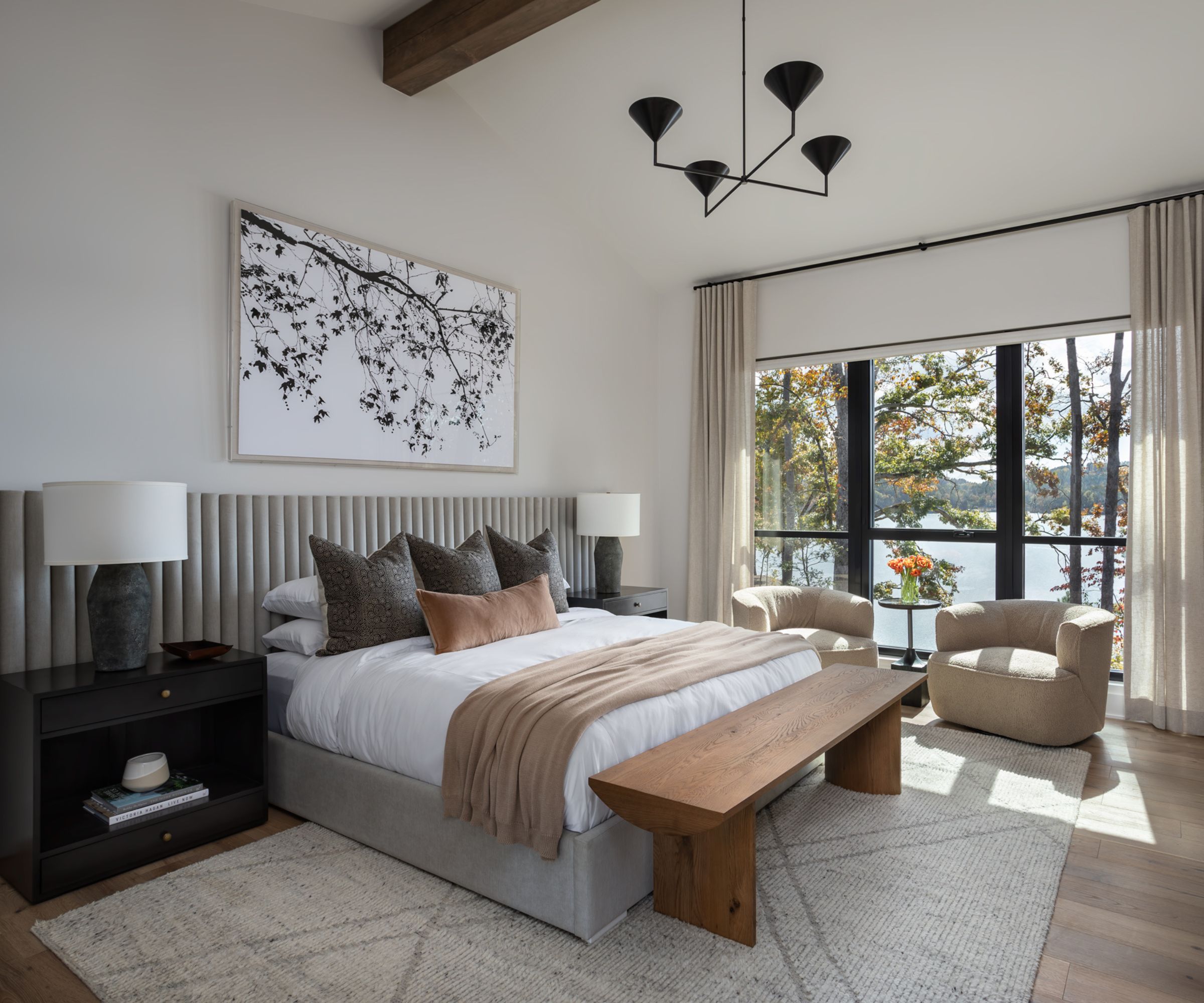
'The primary bedroom suite has been turned into the perfect sanctuary for the vacationing homeowners,' says Brad.
The designer's carefully considered main bedroom ideas encompass modern elements, such as the paneled bed wall, but also soft and welcoming touches with the rest of the textile, color, and furnishing selections. With such a stunning view of the lake, there's no need to overpower or overcomplicate the space, but the artwork from Elysian Tree Study Photography is the perfect choice to merge the outside and inside worlds.
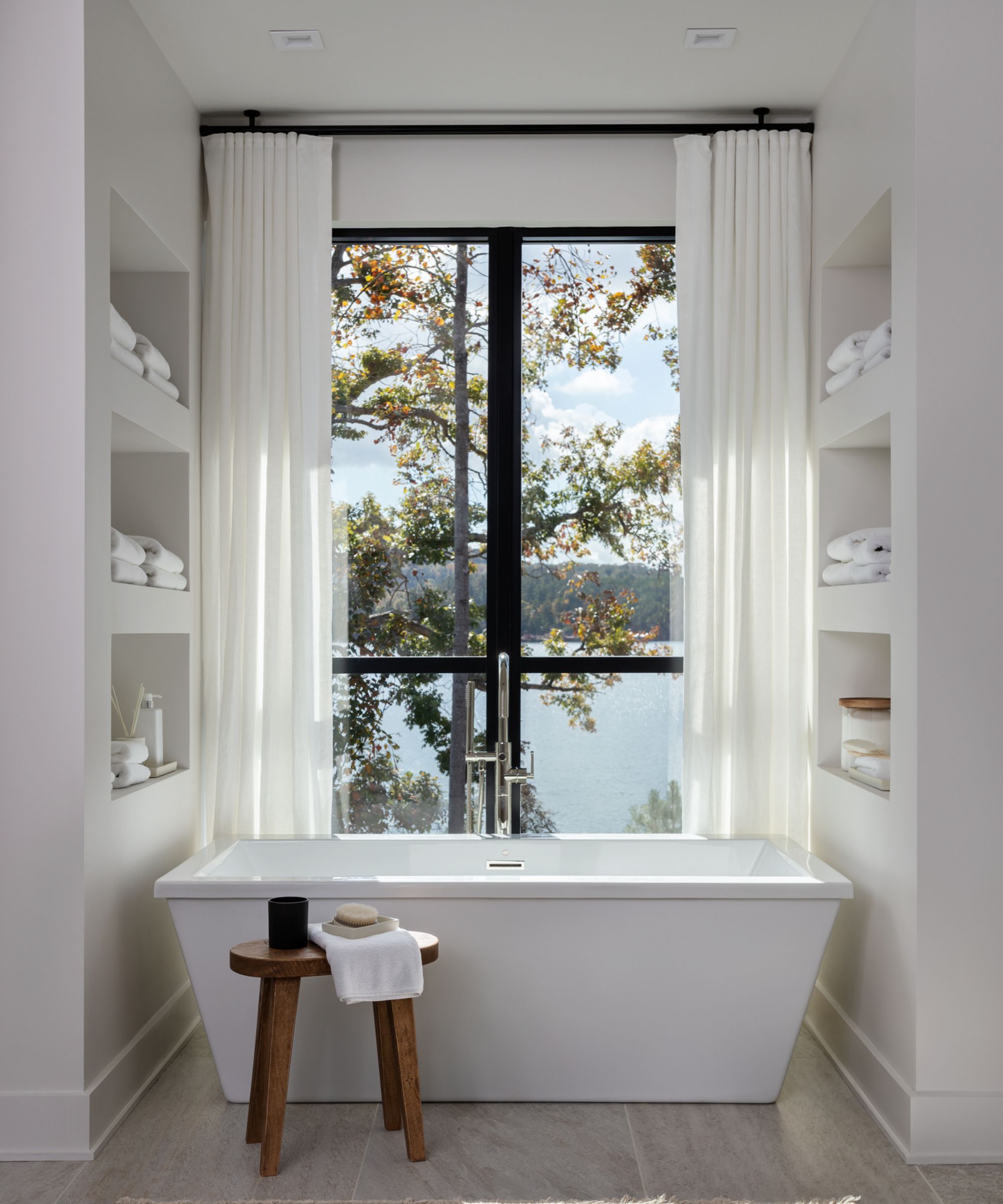
At the opposite side of this bathroom is a floating vanity in oak that warms up the expansive space. But the bath is the real showstopper here.
'Sitting in a niche that offers sunset views of the lake and a place to unwind, the tub is perfectly placed,' says designer Brad.
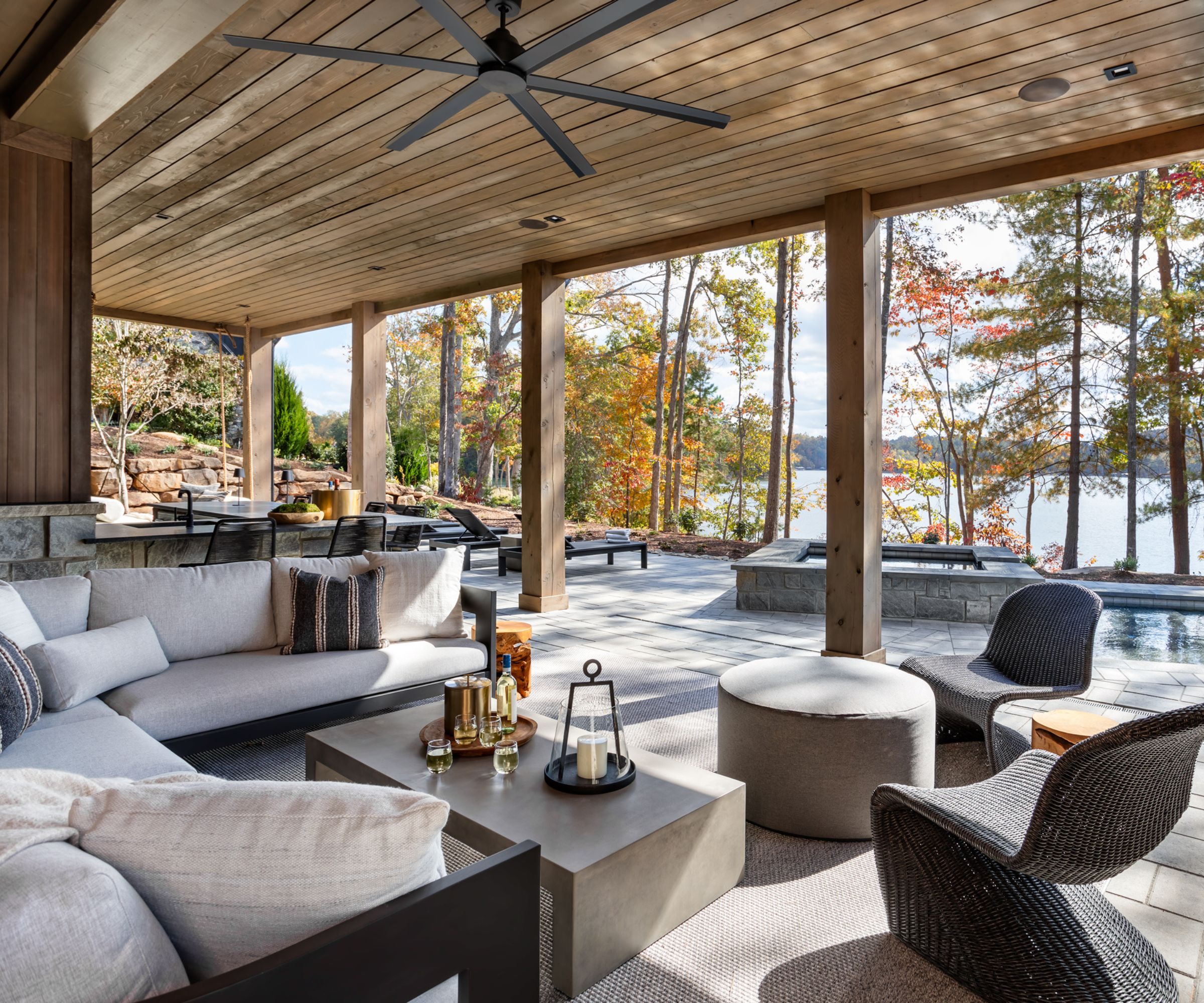
Which brings us back to the starting point for this home – its stunning lakeside setting, and creating a balance between the natural world outside, and the practical realities of the inside of this home. How do you balance the two, and how do you maximize the enjoyment of both spaces? Getting that right was crucial.
'It was incredibly important for our client to have usable outdoor spaces. They come to vacation at this house to be outside, on the lake, and entertain,' says designer Brad. 'The lower and upper levels each live differently with the upper porch relating to the main living and dining with its fireplace and grilling area. The lower porch is adjacent to the pool and walking distance from the dock on the lake. It has a bar, large seating area to get out of the sun and a custom swing for lazing around on nice days.'
Two porches on two levels, serving two different purposes? We think that's the perfect solution.
Interior design: Brad Ramsey Interiors
Photography: Inspiro8 Studios/Rebecca Lehde
Karen sources beautiful homes to feature on the Homes & Gardens website. She loves visiting historic houses in particular and working with photographers to capture all shapes and sizes of properties. Karen began her career as a sub-editor at Hi-Fi News and Record Review magazine. Her move to women’s magazines came soon after, in the shape of Living magazine, which covered cookery, fashion, beauty, homes and gardening. From Living Karen moved to Ideal Home magazine, where as deputy chief sub, then chief sub, she started to really take an interest in properties, architecture, interior design and gardening.
