Natural and industrial elements combine in this contemporary farmhouse home
This Tennessee country home offers a fresh perspective on traditional, contemporary and rustic styles

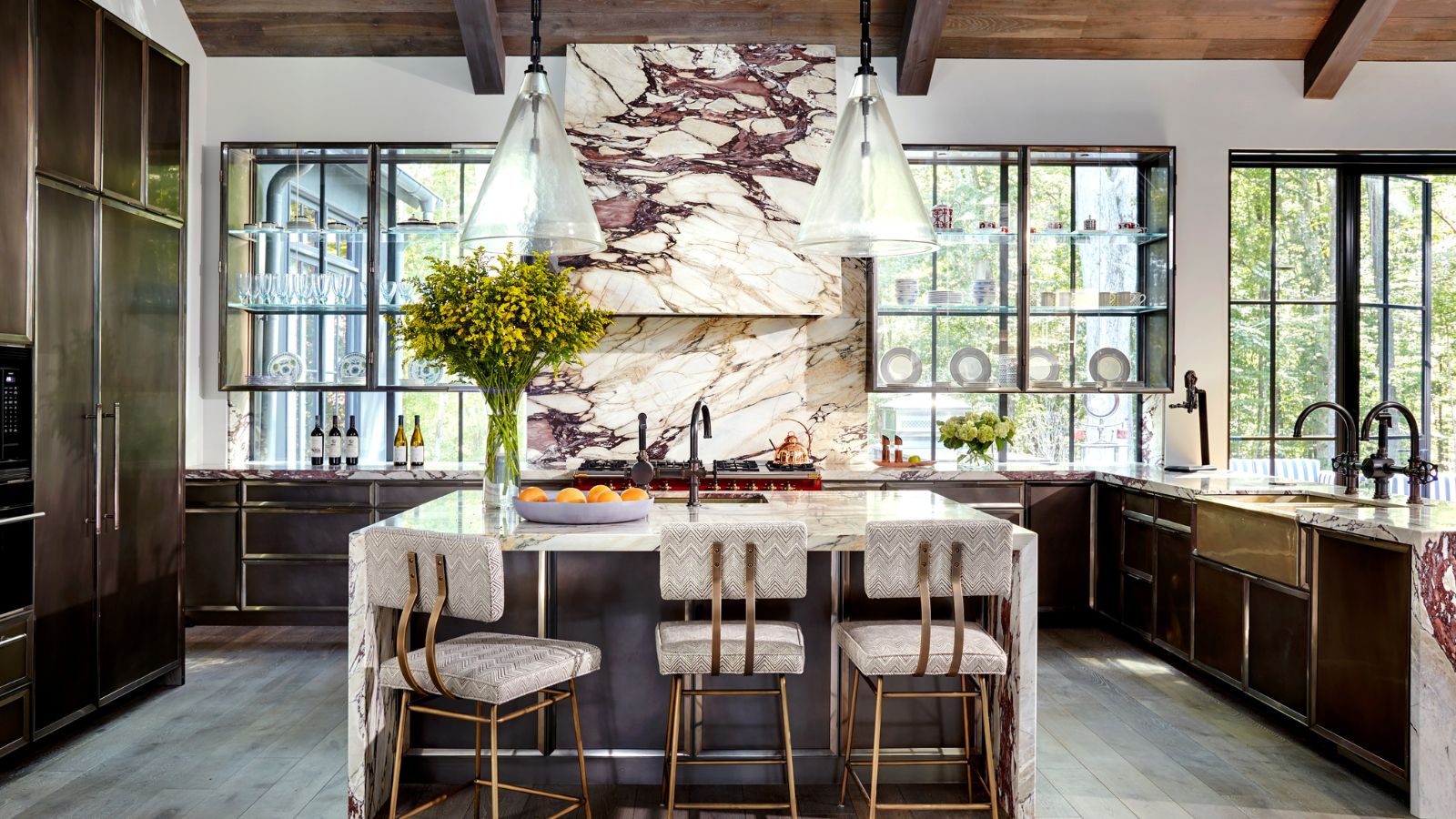
With any ambitious house design project, there are usually highs and lows in almost equal measure. For this new-build modern farmhouse on a vast plot, however, the high points are what will endure for everyone involved. For the homeowners, architects, contractors, and interior designer Adam Hunter, who saw the 383-acre estate evolve from plan to completion, it was the realization of a dream home.
'This project presented an exciting challenge: reimagining rustic design by blending its raw, textured qualities with industrial elements, without losing the warmth and inviting nature of the space,' says Adam. 'The goal was to refine traditional rustic aesthetics, incorporating sleek metallic touches that added depth and modernity while maintaining a cohesive, welcoming feel. Through thoughtful material choices, layered textures, and strategic contrasts, I was able to achieve a balance that feels both innovative and true to the essence of rustic charm.
Take the tour to discover this special home's design highlights.
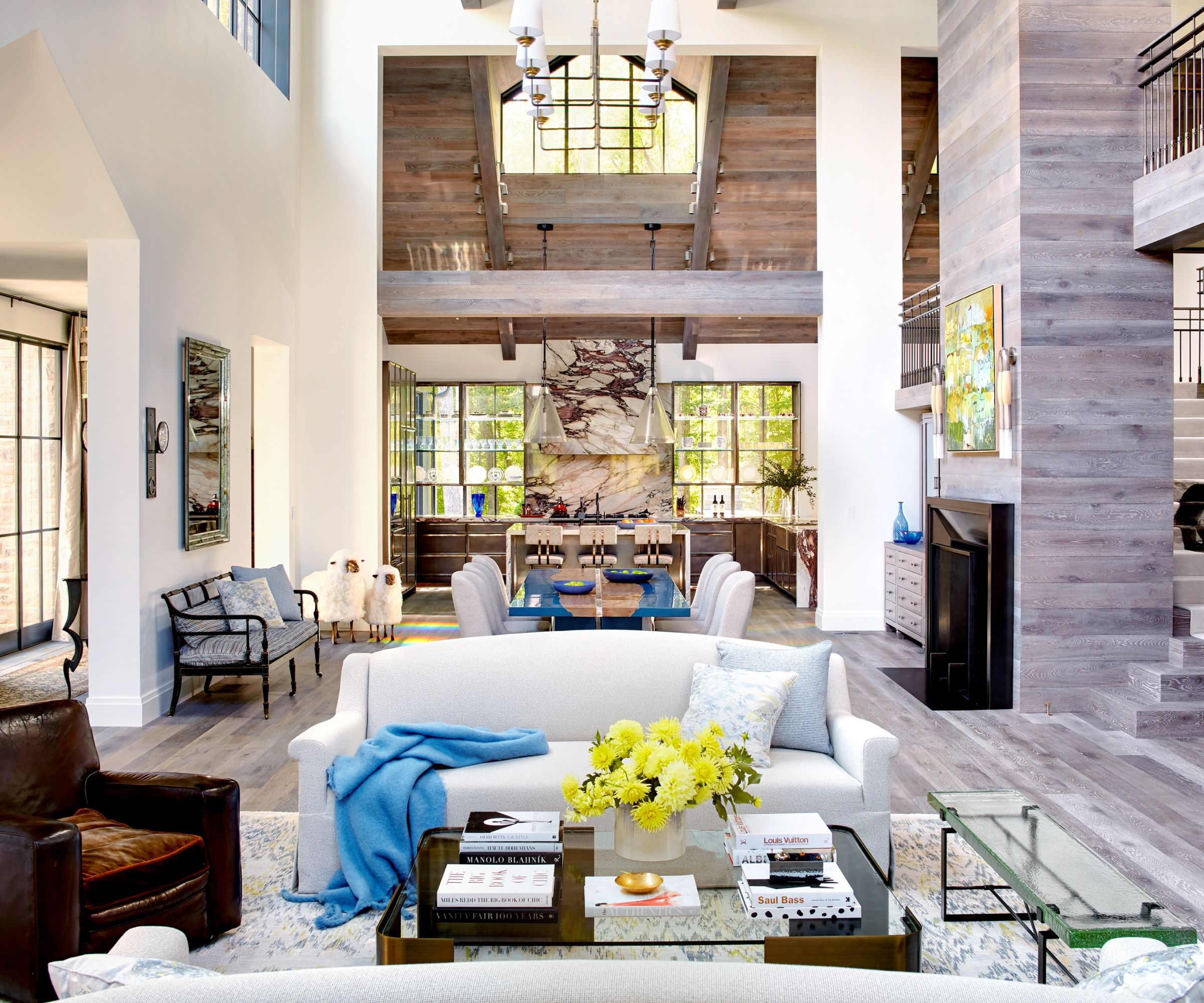
The farmhouse is set in a haven of natural beauty, with an orchard, picturesque pond and lake, multiple walking bridges over natural springs, a private swimming hole, and miles of hiking and biking trails. 'It was essential to create a thoughtful program that seamlessly connected the stunning landscape with purposeful design,' says designer Adam.
That connection inside and out is very much in evidence in Adam's great room ideas. It's a bright and sunny space, and features 38-foot vaulted ceilings designed to give a sense of awe. 'Anchoring the space is a Holly Hunt sofa and a stunning feature wall adorned with Jane Hallworth’s Aquila Constellation lighting fixture, adding a celestial touch of drama,' says Adam. 'A pair of custom two-tone beveled metal fireplace surrounds by Amuneal create balance and warmth in the sitting and dining areas.'
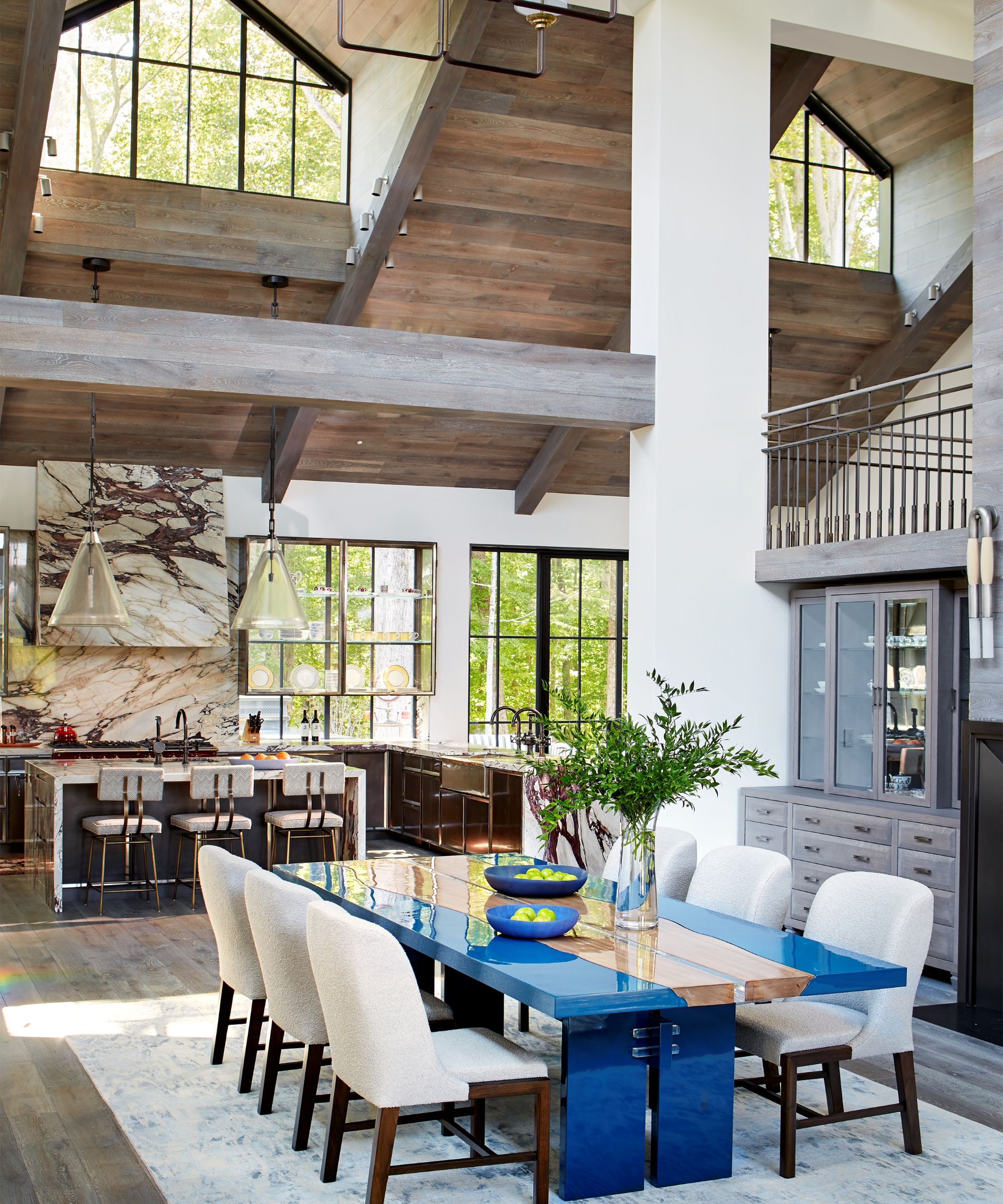
Conveniently positioned next to the kitchen and with all the drama of the vaulted barn ceilings above it, the dining space makes its presence known in the context of the open-plan great room.
Dining room ideas include a vibrant table, custom-designed by Adam Hunter and incorporating a live edge and blue resin, with Gregorius Pineo dining chairs. The dining space is anchored by a Mehraban rug, on cerused white oak flooring in a grey wash, which is used throughout the home for floors and walls
Design expertise in your inbox – from inspiring decorating ideas and beautiful celebrity homes to practical gardening advice and shopping round-ups.
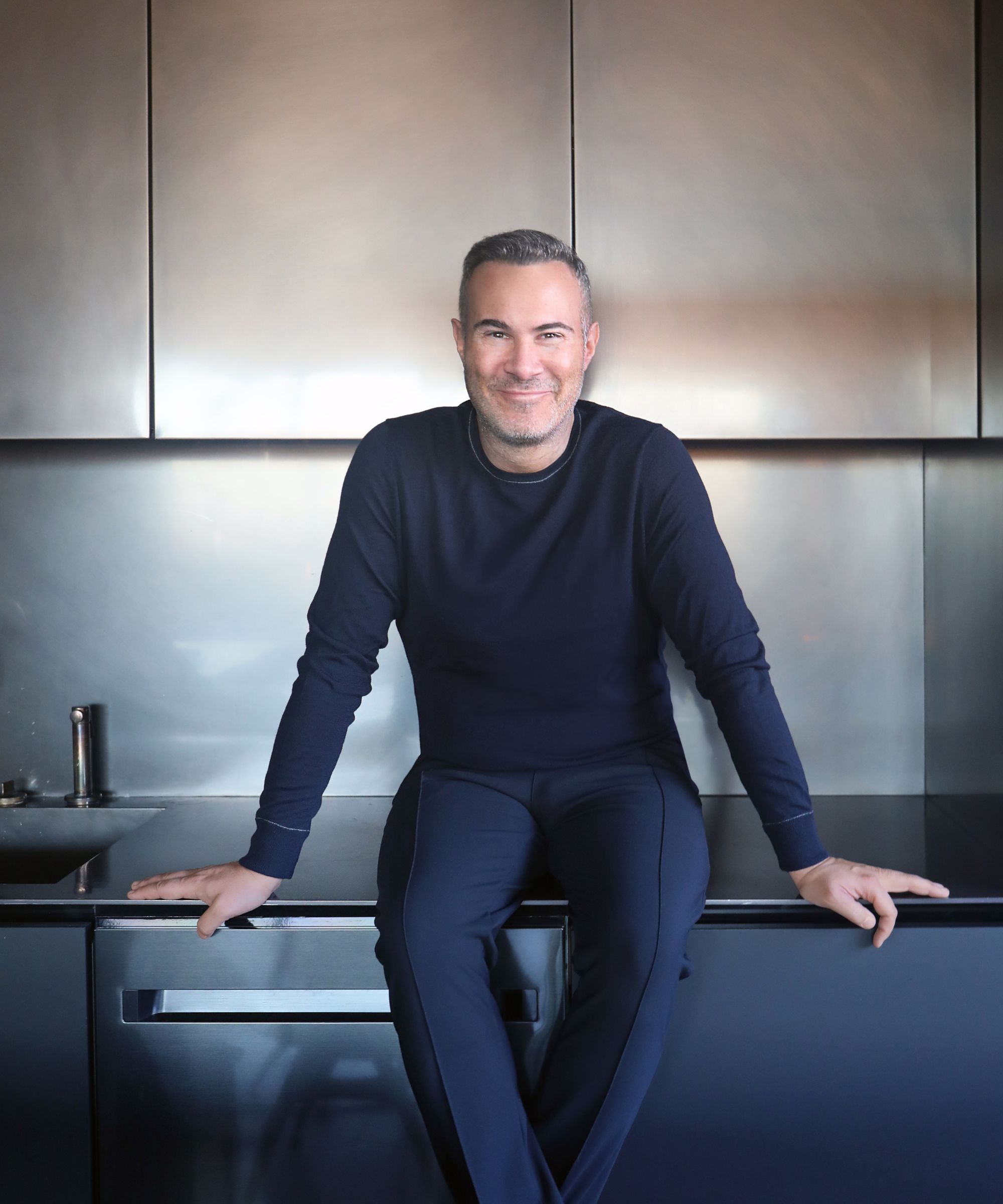
Renowned for his dynamic, bespoke interiors shaped by a decade as an actor on Broadway, Adam Hunter has become a standout name in the interior design world. Known for blending restraint with drama, he was sought after by clients to create a one-of-a-kind vision for an expansive Tennessee estate. 'This project was such a unique opportunity to push boundaries and create a home that is truly one-of-a-kind,' says Adam. 'It was a reminder that innovation often comes from stepping outside of your comfort zone.'
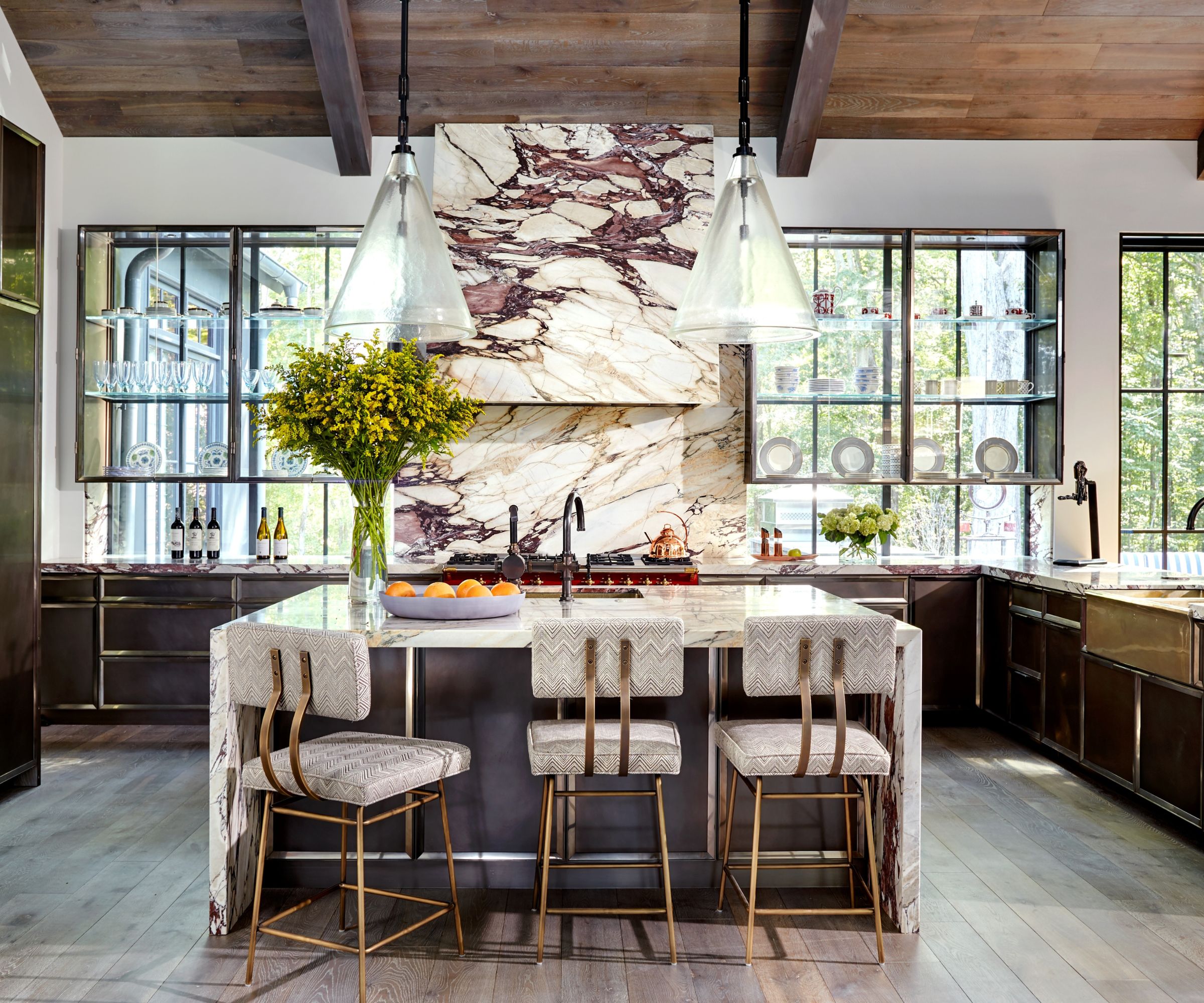
To complement contemporary barn-style architecture and high ceilings, kitchen ideas need to be strong and impactful, particularly as there are clear sightlines from the living and dining spaces right through to the kitchen.
Calacatta Viola marble (from KD Style & Co) is the showstopper, used to elevate the extractor hood ideas, with a stylish floating hood, with matching marble waterfall island, and countertops.
The custom cabinetry is by Amuneal in Hunter Bronze finish. Additional style highlights include the Mattaliano pendant lights from Holly Hunt, Amtrend stools upholstered in a geometric Rosemary Hallgarten fabric from Thomas Lavin Showroom, a fire engine red Lacanche range, Rocky Mountain Hardware sinks and Waterworks faucets.
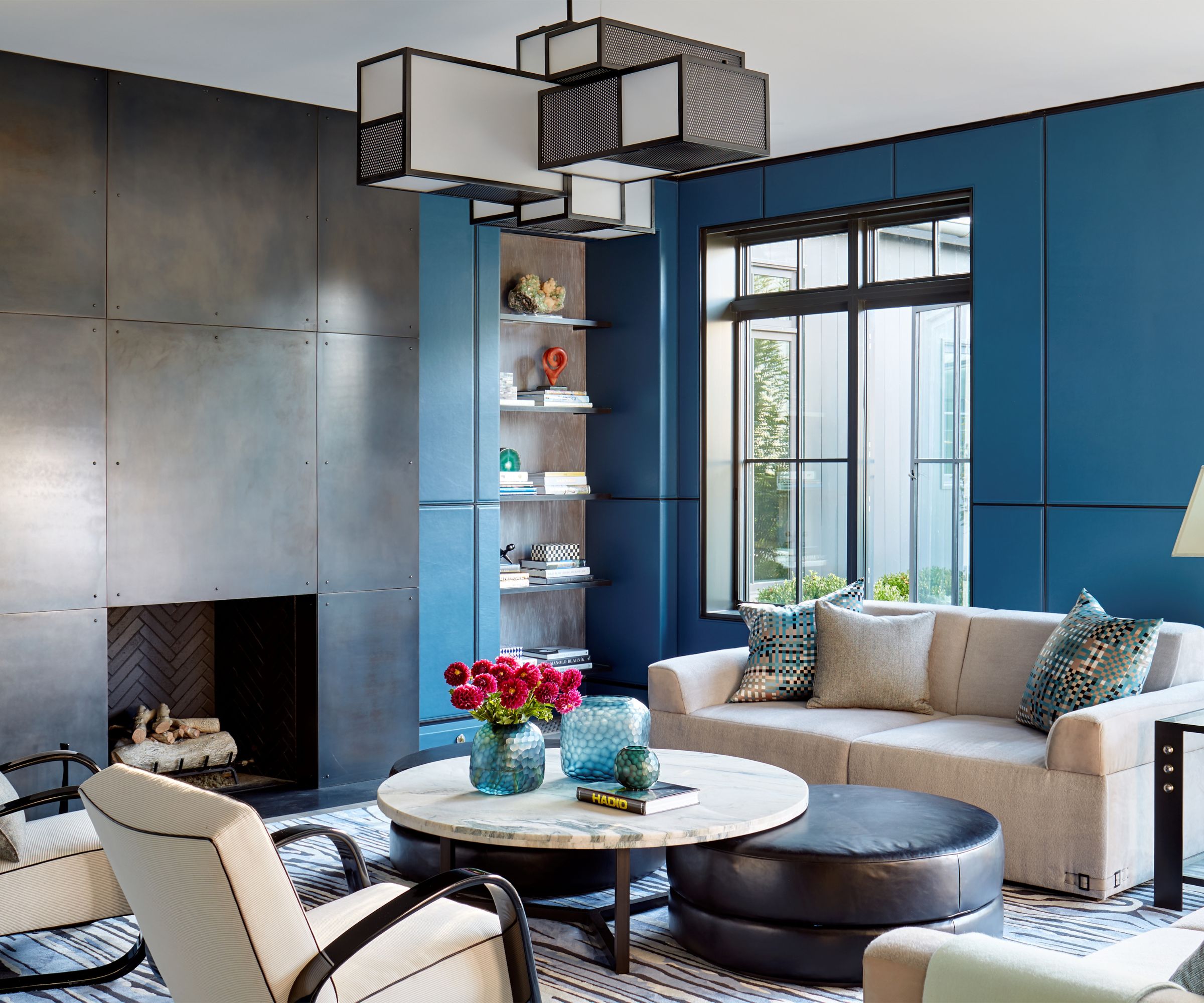
In a home of this scale, you'd expect to see a number of dedicated seating spaces. In addition to the living space in the great room and a traditional living room (more on this room below) is this more intimate family room. In the words of designer Adam it features 'sublime leather walls from British purveyor Bill Amberg in a Batman blue requested by the client, with a bold metal grid trim by Amuneal.'
The rug is Zebois, designed by Adam Hunter for The Rug Company, with a custom lighting fixture also designed by Adam.
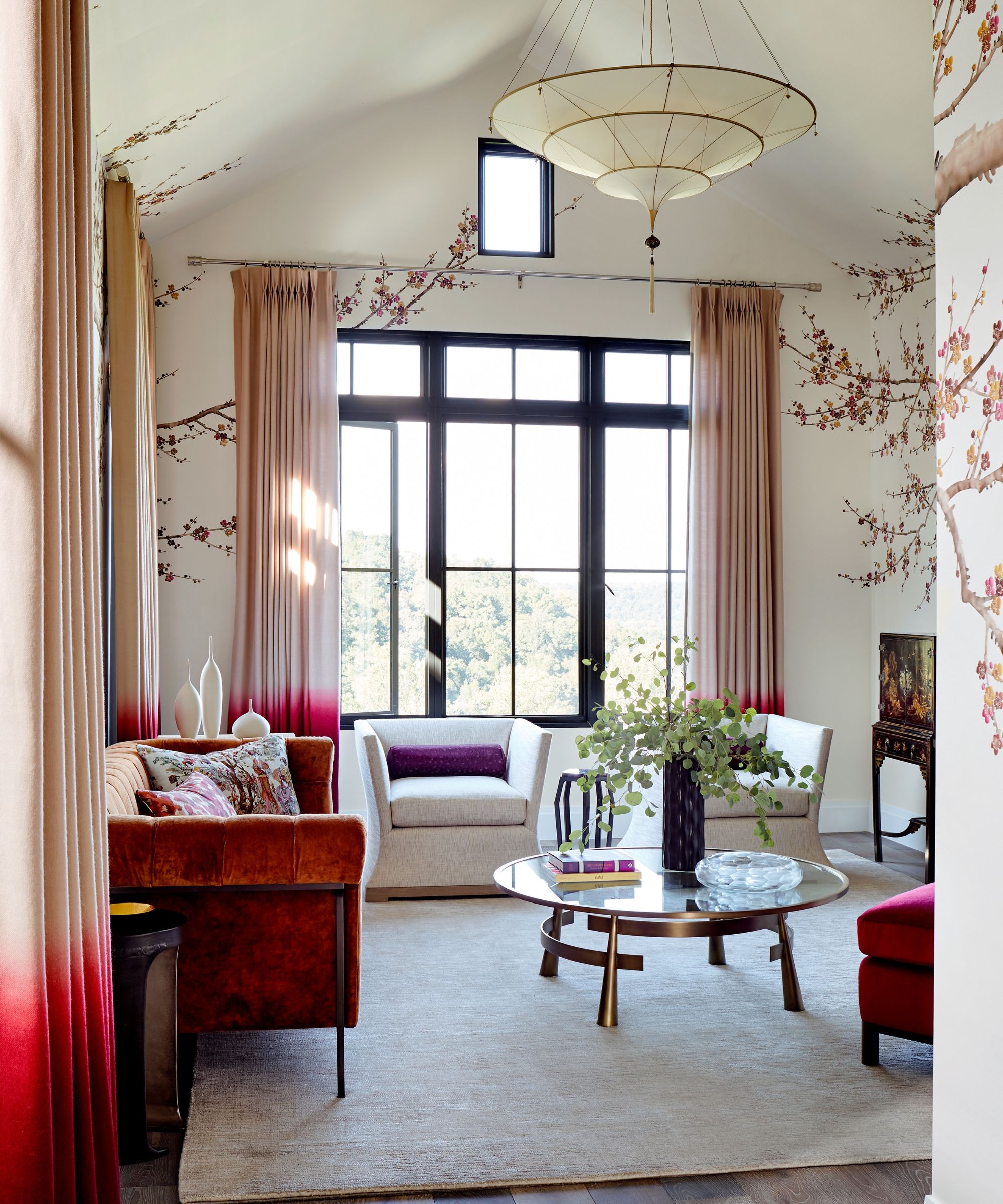
In the home's third living room there's a delightful meeting of traditional and contemporary inspirations, as well as the chance to merge inside and outside spaces to honor the beautiful natural landscape and setting.
'The ombré drapery reflects the gentle gradients of flowing water, complemented by a Fortuny pendant light, Blackman Cruz cocktail table, and a custom sofa,' says Adam.
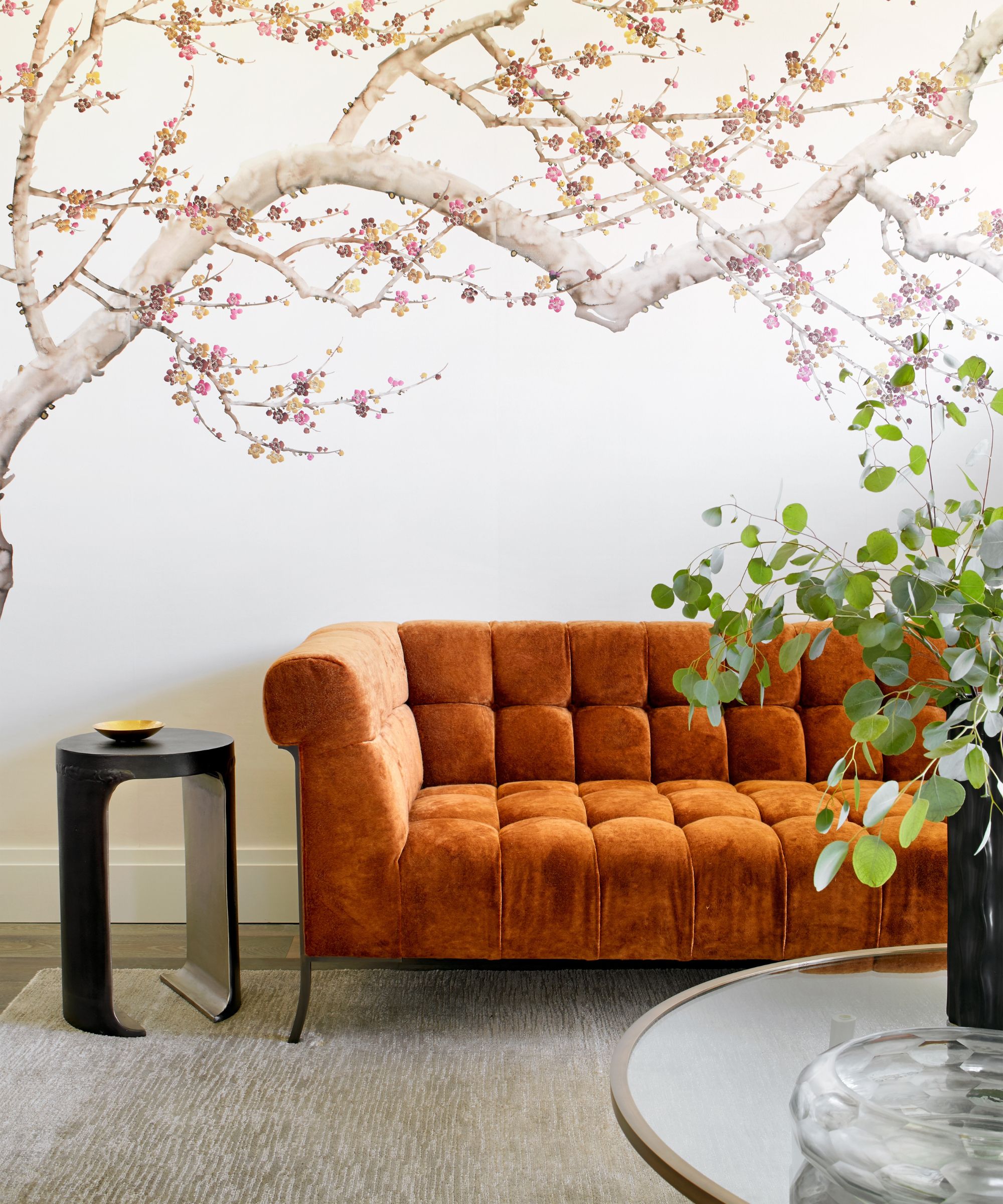
'With an Asian-inspired theme the room's Fromental Prunus in Pandora cherry blossom design wallcovering brings nature indoors, subtly referencing the estate's 188-tree orchard, and adds a sense of movement and life to the room,' adds Adam, who's a big fan of floral decor for more formal settings.
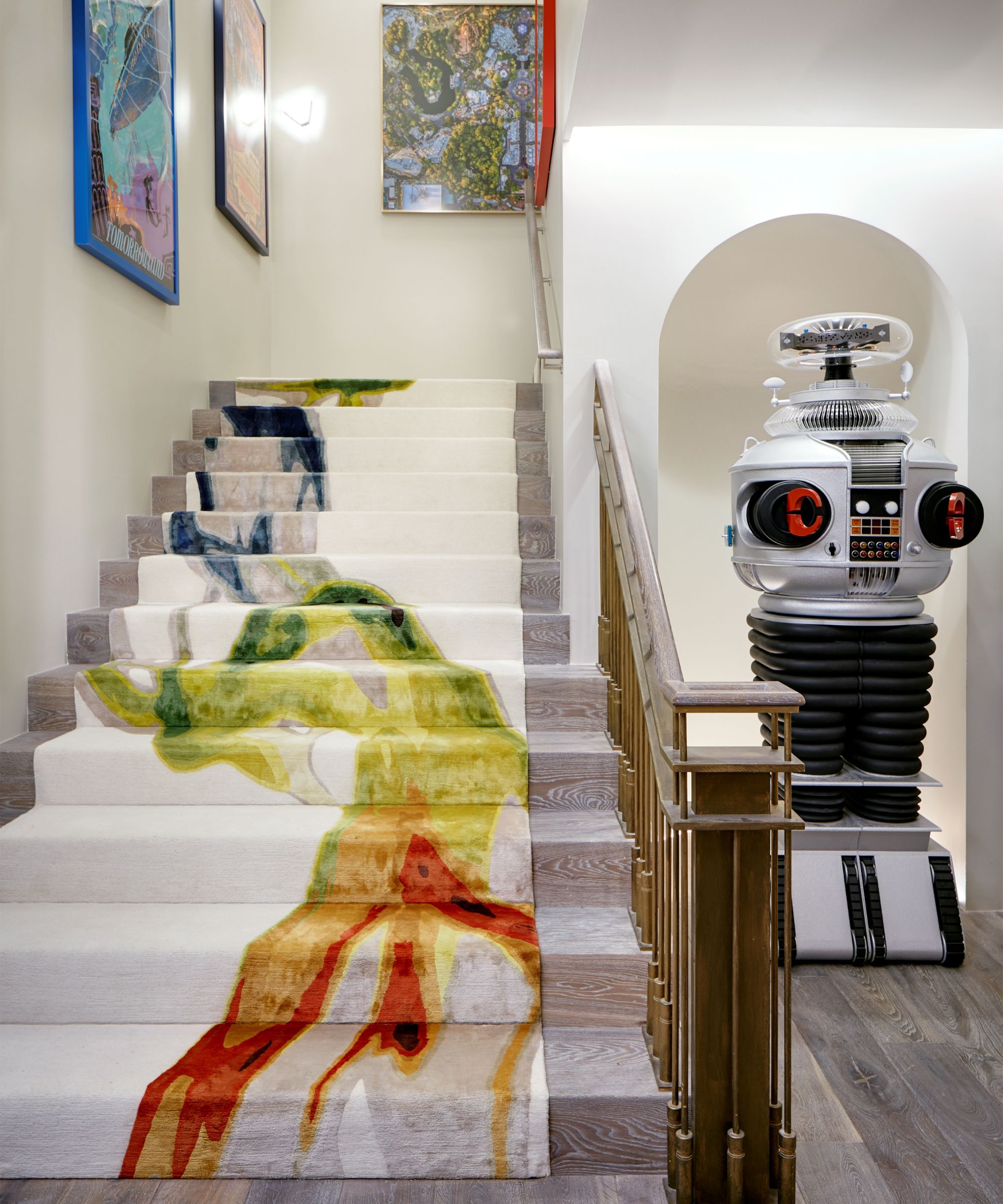
There's a distinct change of pace for the stairway and hall leading to the basement's tornado shelter and wine room. Designer Adam's staircase ideas allowed for a bit of fun, with his Smoke Sunset rug runner, custom Amuneal metal handrailing, and a Lost in Space robot standing guard.
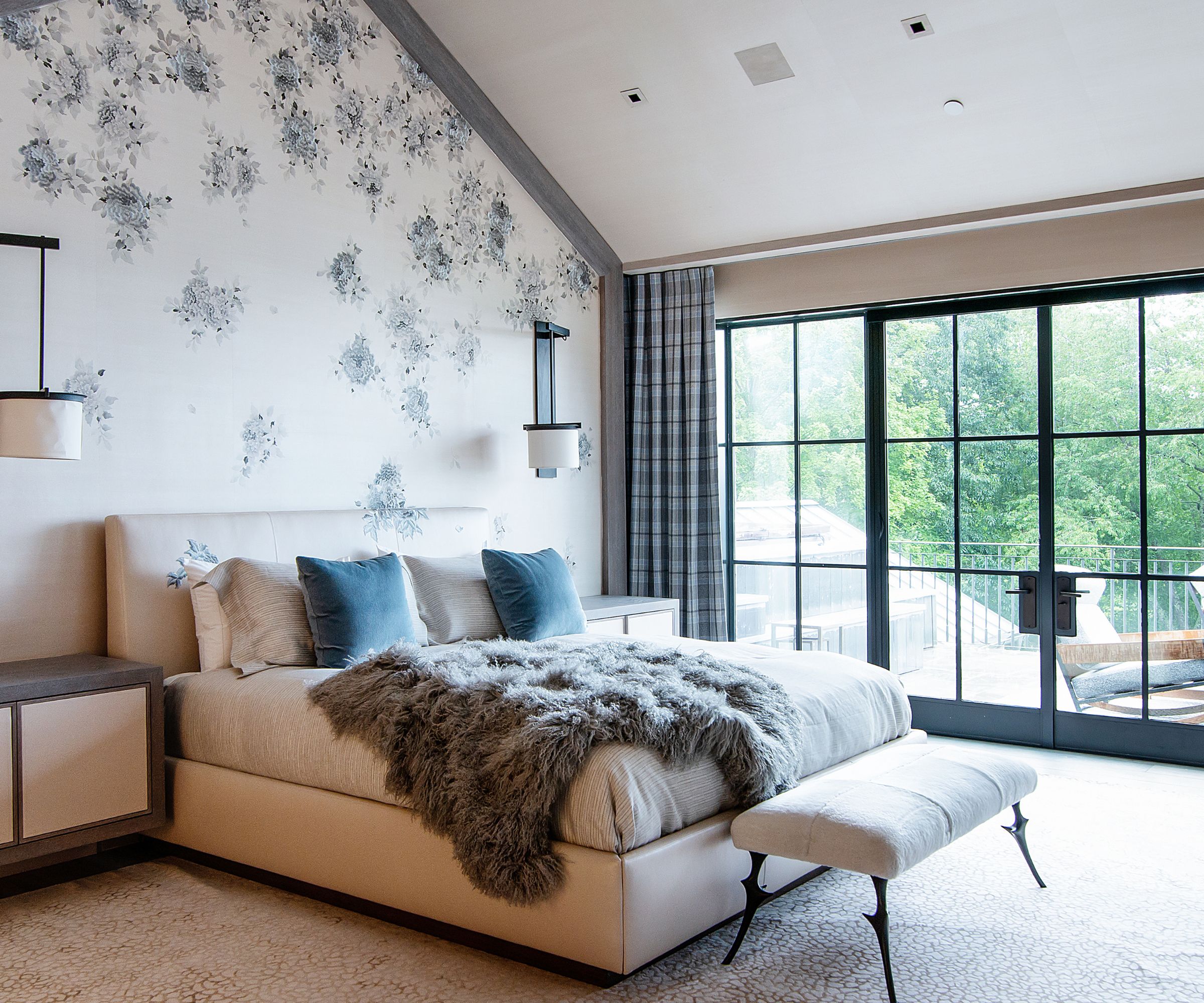
If you're looking for inspiration for decorating with pattern, check out the primary bedroom's contemporary interpretation of a largescale floral print. The custom wallpaper, hand painted by Janet Yonaty, overflows onto the headboard. The sconces are by Holly Hunt Design.
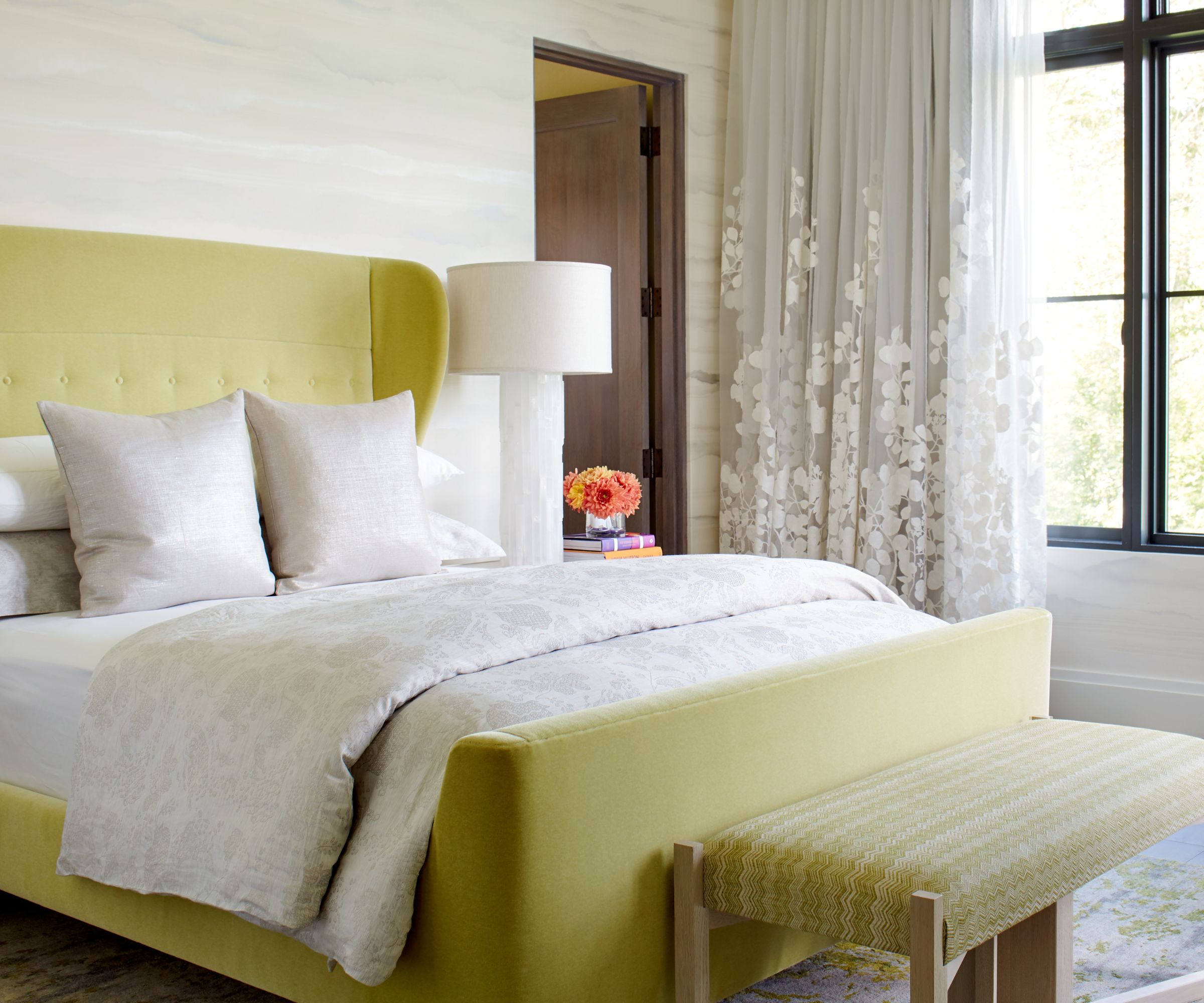
This soft and sunny guest bedroom features a modern mustard yellow bedframe custom designed by Adam Hunter, and made by Bespoke Furniture with Citron Mohair Velvet by Cowtan and Tout. The tactile selenite bedside lamp is from Thomas Lavin. Sheer white petal design drapery by Stout Textiles adds a touch of romantic floral.
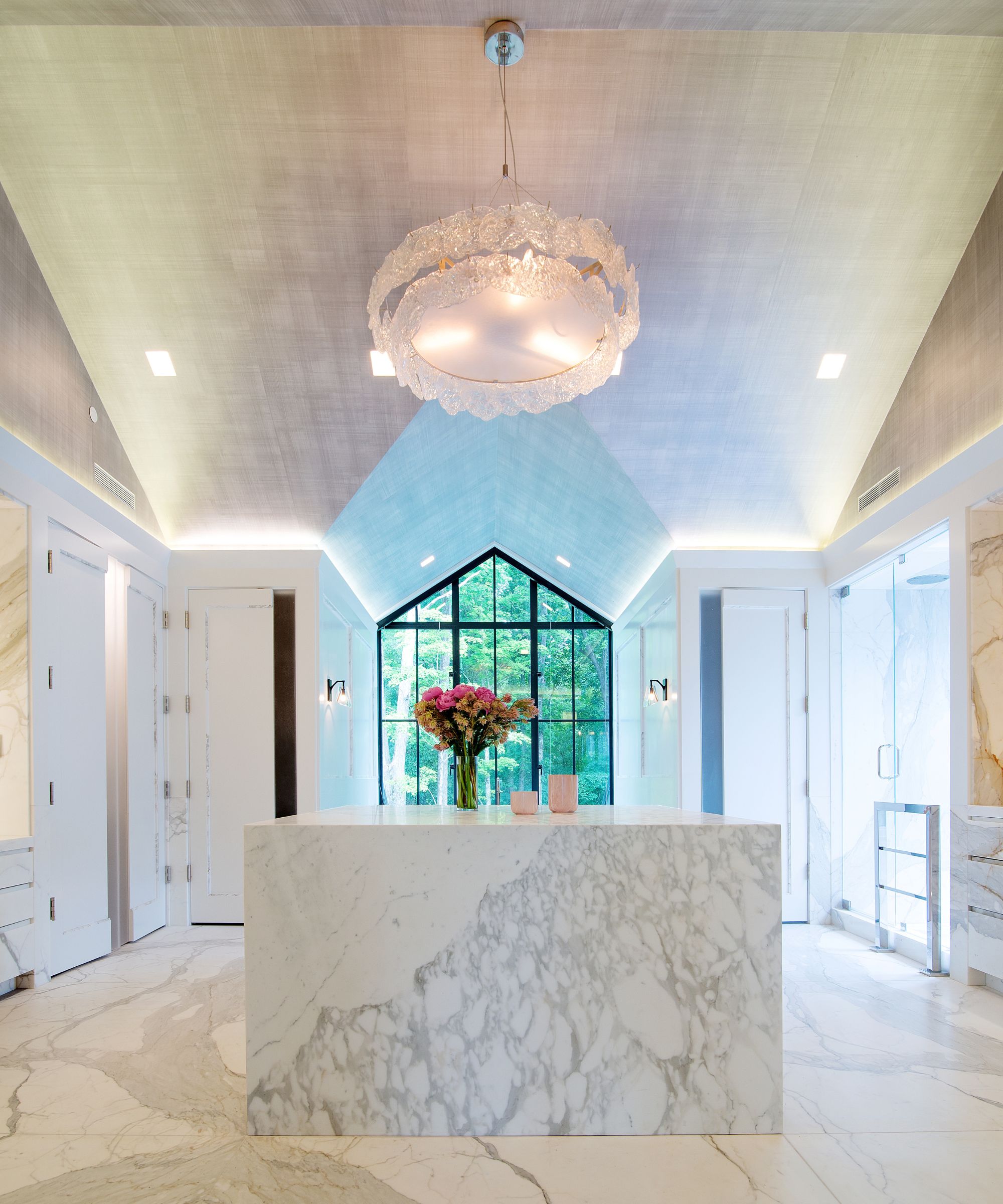
The generous proportions of this en-suite allow plenty of space to showcase luxury bathroom ideas, and designer Adam has gone above and beyond. Contributing to the elevated look, the high ceiling is wrapped in reflective silk wallpaper, which works well with the Calacatta marble surfaces and extensive marble detailing around the millwork. Sconces by Alison Berger Glassworks complement an impressive chandelier by John Pomp Studios.
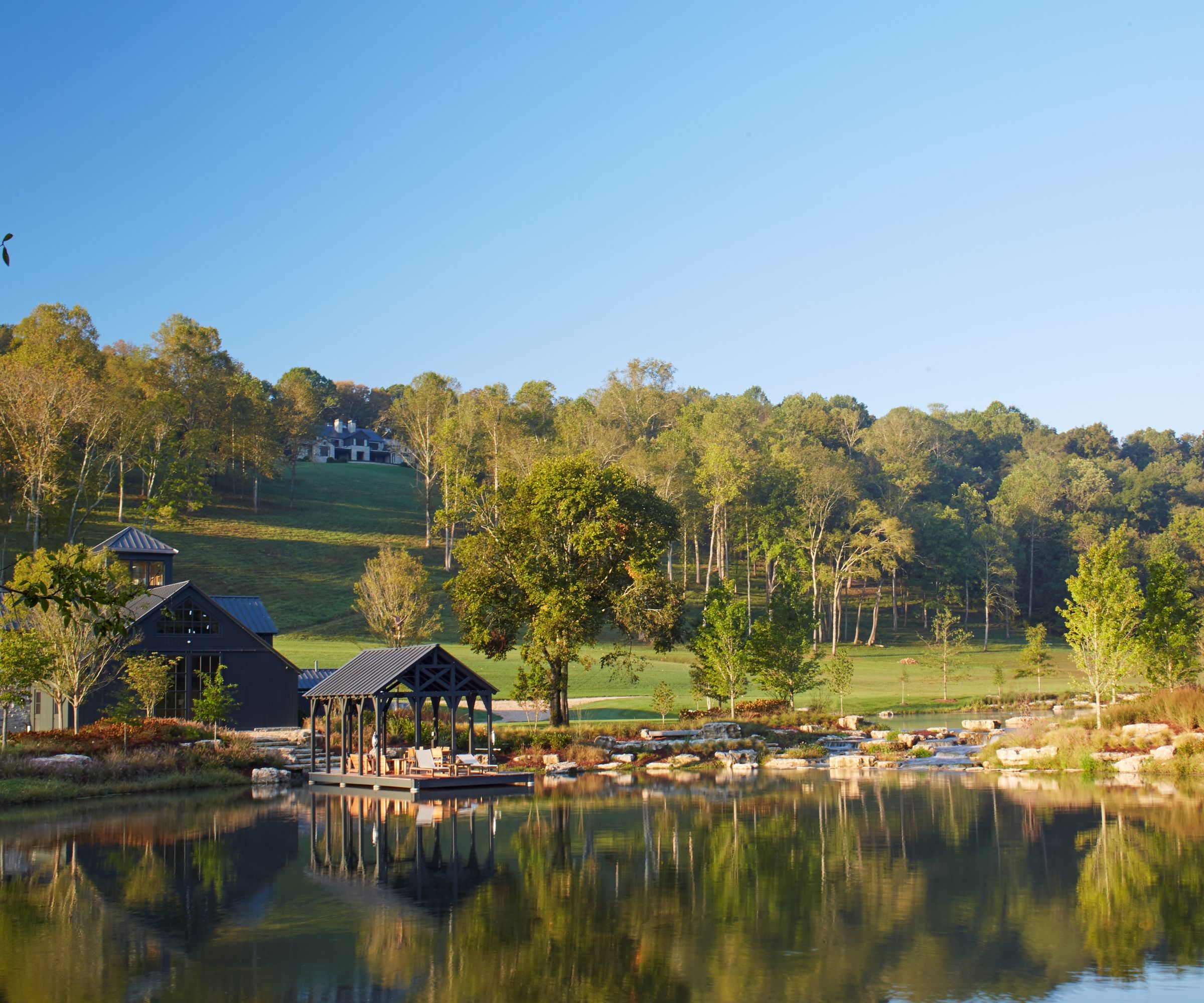
Inside and out, this contemporary farmhouse home is the last word in luxury.
'My clients' ideas and aspirations were the heart of this project, and it was a privilege to help bring them to fruition in a way that felt meaningful to them,' says designer Adam. 'The homeowners were thrilled to see their vision come to life, and watching their excitement as they explored each room and discovered the details was incredibly rewarding. At its core, this is what design is about – crafting spaces that reflect and resonate with the people who inhabit them.
'Throughout the estate, we introduced spaces for rest and retreat, including a barn by the lake, a cozy cabin, stables, and a pool house that opens effortlessly to the outdoors – each offering a unique moment to pause and immerse in the surrounding nature,' he adds. 'Seeing it all come together was incredibly rewarding. What I’ve learned from this project is the importance of collaboration. The process reaffirmed how crucial it is to listen, adapt, and let creativity flow in unexpected directions.'
Interior design: Adam Hunter
Photography: Trevor Tondro
Karen sources beautiful homes to feature on the Homes & Gardens website. She loves visiting historic houses in particular and working with photographers to capture all shapes and sizes of properties. Karen began her career as a sub-editor at Hi-Fi News and Record Review magazine. Her move to women’s magazines came soon after, in the shape of Living magazine, which covered cookery, fashion, beauty, homes and gardening. From Living Karen moved to Ideal Home magazine, where as deputy chief sub, then chief sub, she started to really take an interest in properties, architecture, interior design and gardening.
