Loved the low key coastal interiors of The Perfect Couple? This stylish Nantucket home nails the classic coastal aesthetic with a refreshing twist
Wish you were here? You're not the only one. Designer Gary McBournie's converted boat house home mixes coastal style with fresh patterns and colors for a cozy new look
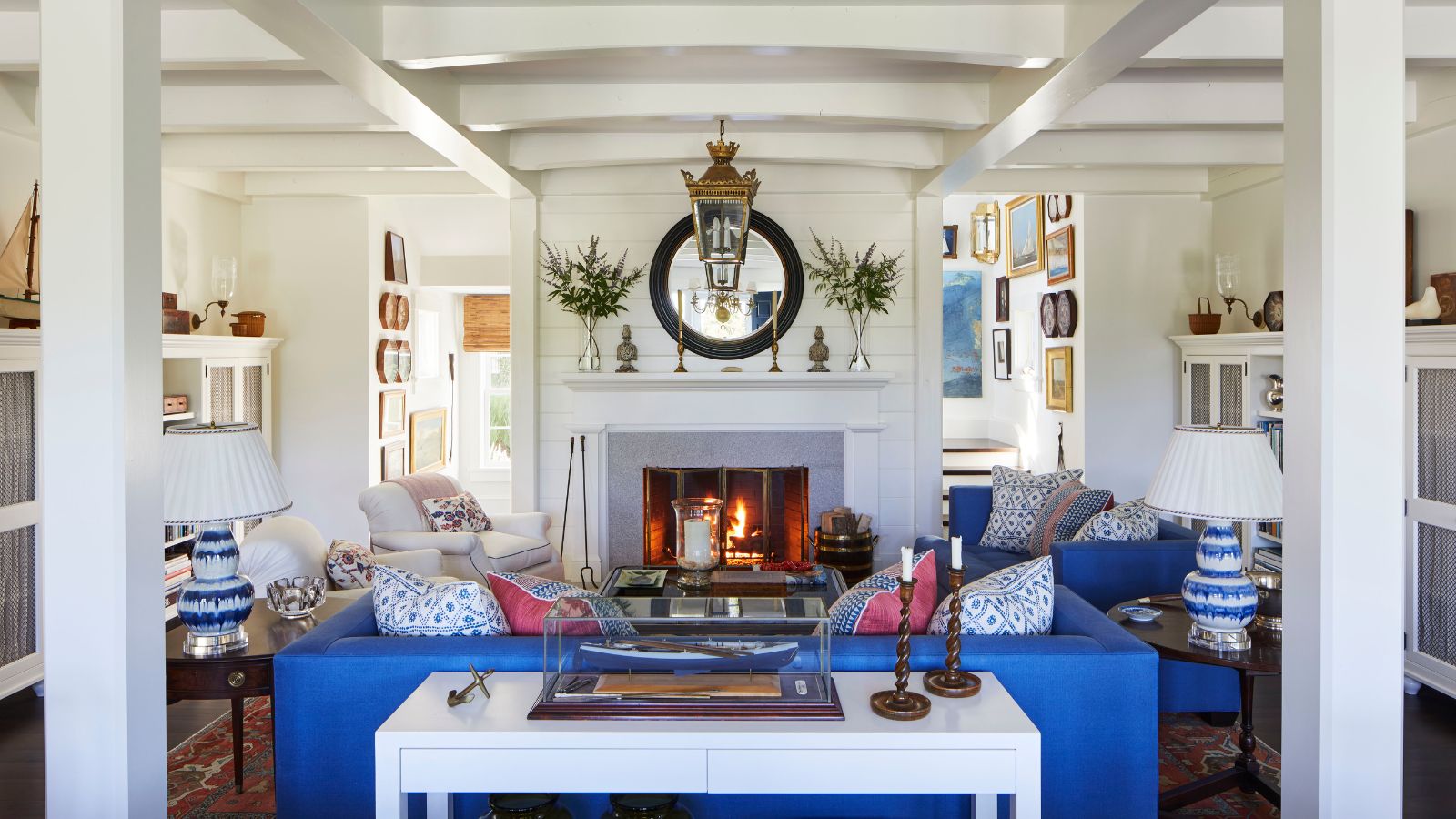
Picture your dream coastal home. I'll bet that, like mine, your idea of coastal decor features wide ocean views, airy shades of blue and white, with maybe some rattan furniture and a fair few nautical artifacts to set the scene.
Well, this converted boat house, belonging to designer Gary McBournie and his partner Bill Richards, incorporates all those elements in its interior design ideas, and much more besides.
The elevated interiors in this recent renovation feature striking designs from Gary and Bill's first fabric and wallpaper collection for Gary McBournie Home. The collection's fresh colors and patterns bring a touch of the unexpected to this home by the ocean, all the while celebrating and enhancing its classic Nantucket style and setting.
Take the tour as designer Gary explains how he turned a disjointed boat house into his dream coastal cottage, sharing key style notes along the way.
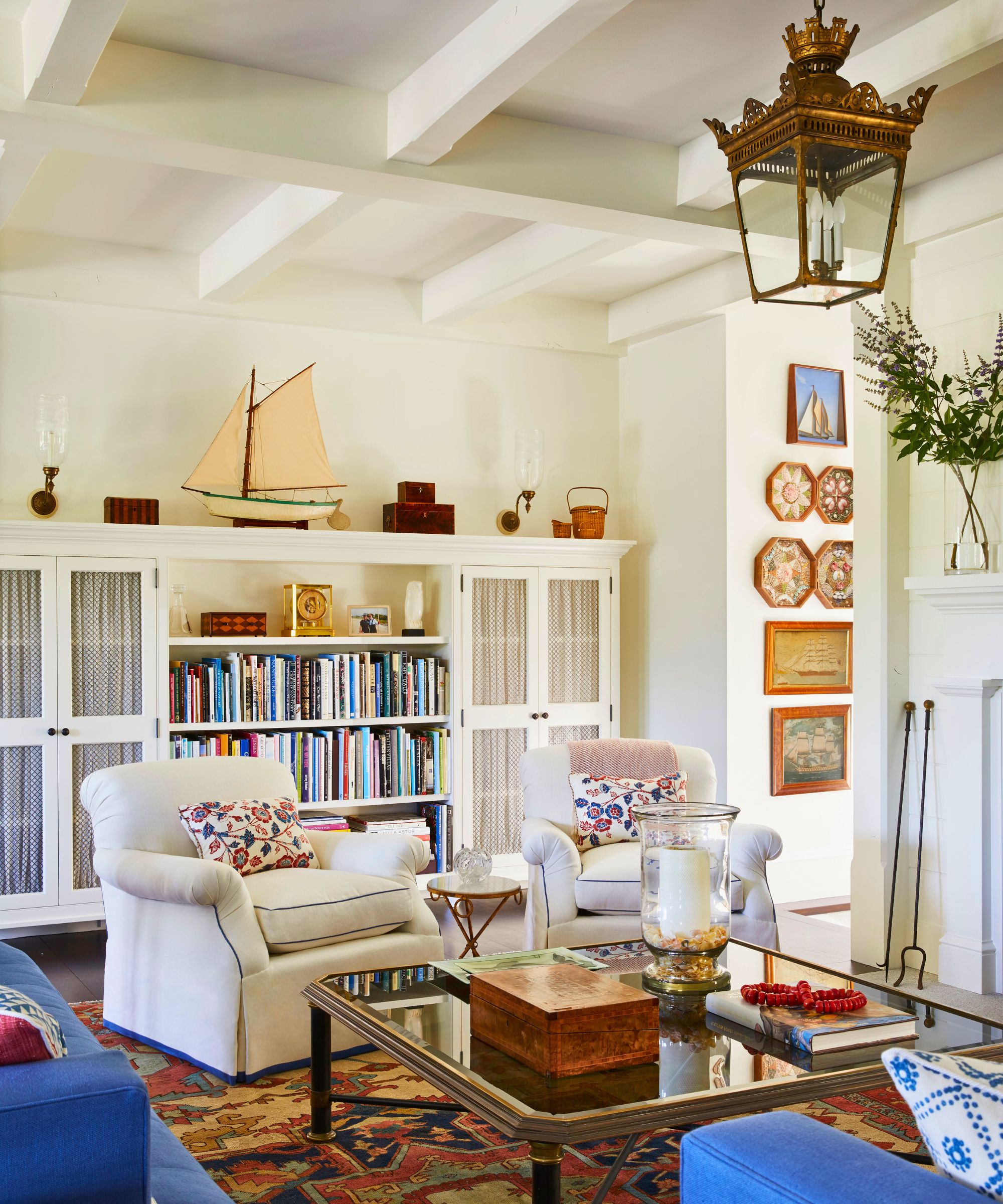
The building that would eventually become Gary and Bill's home had begun as a boat house. It had plenty of character, and the idea of updating an existing building appealed to Gary as a sustainable option. 'While it had undergone a bit of renovation, overall, it was rustic and disjointed,' says Gary. 'Our goal was to adapt the space into an ideal Nantucket summer house, coastal and elegant. We had our work cut out for us with the original floorplan and materials that would look more appropriate in a mountain lodge than a cottage by the sea.'
Working closely with Nantucket-based architects Botticelli & Pohl, Gary reconfigured the interior layout to overcome the challenges to the flow of the property and put right its layout mistakes before tackling its design.
At the heart of the new-look boat house is this large main room, a smart living room that works just as well on bright warm days as on cooler evenings with the fire lit.
'Our home is full of work produced by Nantucket artists, which took us a good amount of time to collect,' says Gary. 'We both love Nantucket and I wanted the living room, and the house as a whole, to be a celebration of the island’s decorative arts and maritime history. This began with the wonderful Heriz rug in the living room, which we got from an auction and restored. The lantern over the Maison Jansen coffee table is an English antique.'
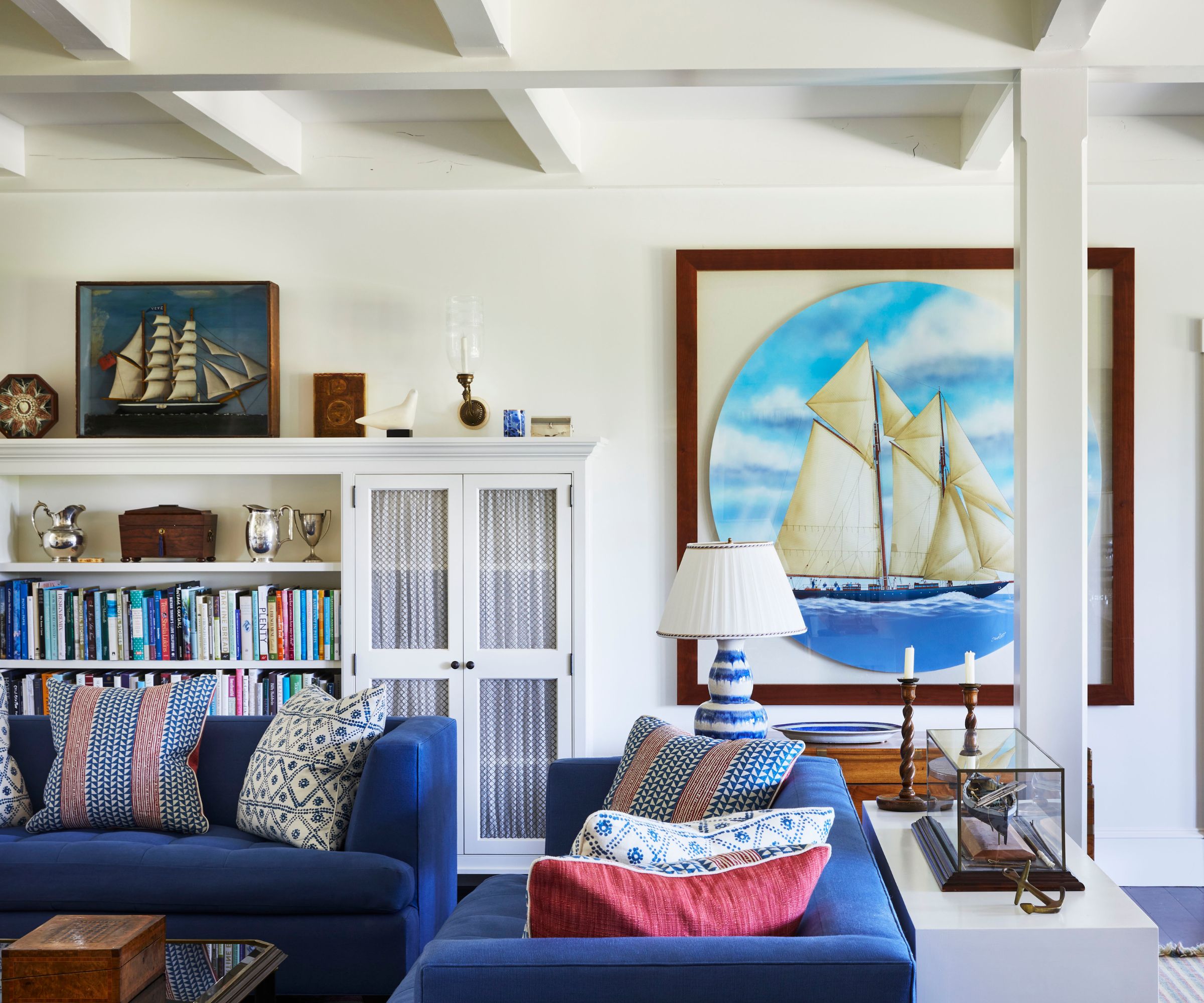
The boat house is located just outside of town. 'It's in a perfect spot in a lush, natural area overlooking the harbor,' says Gary. 'So inspired by Nantucket’s abundant flora, we created a palette for the home including whites, tans, light greens, blues, and pops of red.'
A pair of neatly tailored blue couches anchor the scheme with carefully curated art and nautical artifacts adding plenty of local color.
'We wanted to lighten up the room with white walls and fireplace, and incorporated blues and reds to reflect the elegant coastal style of the home,' he adds.
We love the way the red highlights in this main room gently set the tone for the remainder of the four-bedroom home.
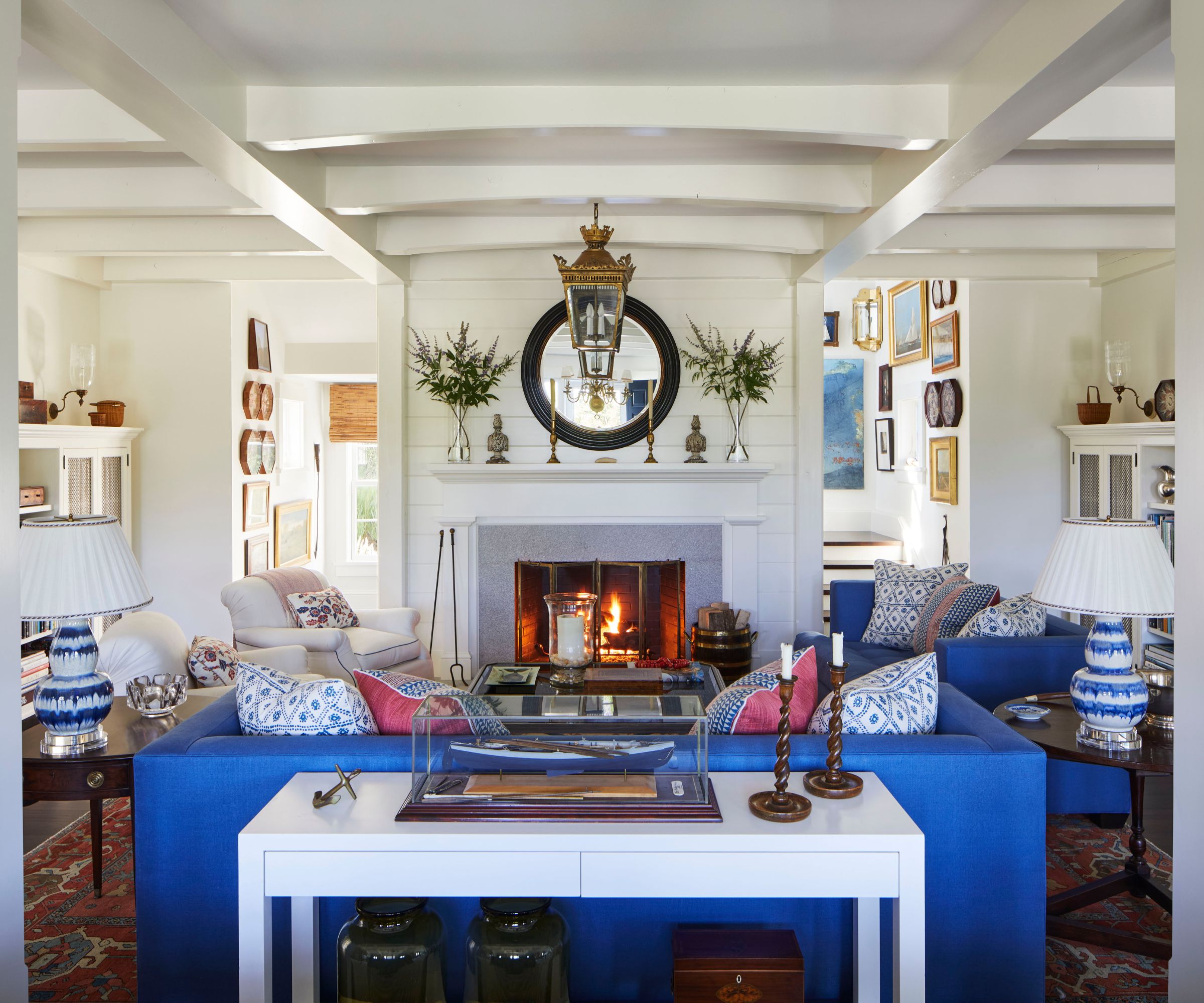
The living room is open plan to the dining area so the open fire at the heart of the reworked living space is a focal point for both sections. It's also essential to the home's welcoming and cozy feel. Gary describes it as 'a fireplace to die for' and says it's one of his favorite elements in the new home. The fire surround's clean lines and simple styling are the perfect choice for his elevated coastal scheme.

Founded in 1992, Gary McBournie Inc now has offices in Boston, Nantucket, NYC, and Palm Beach. Principal and founder Gary McBournie turns his hand to all kinds of residential interior design but is never happier than when he's by the ocean, designing homes with his signature elegant coastal style. In this, his own vacation home, he showcases a recently launched collection of fabrics and wallcoverings designed in collaboration with his partner Bill Richards for Gary McBournie Home.
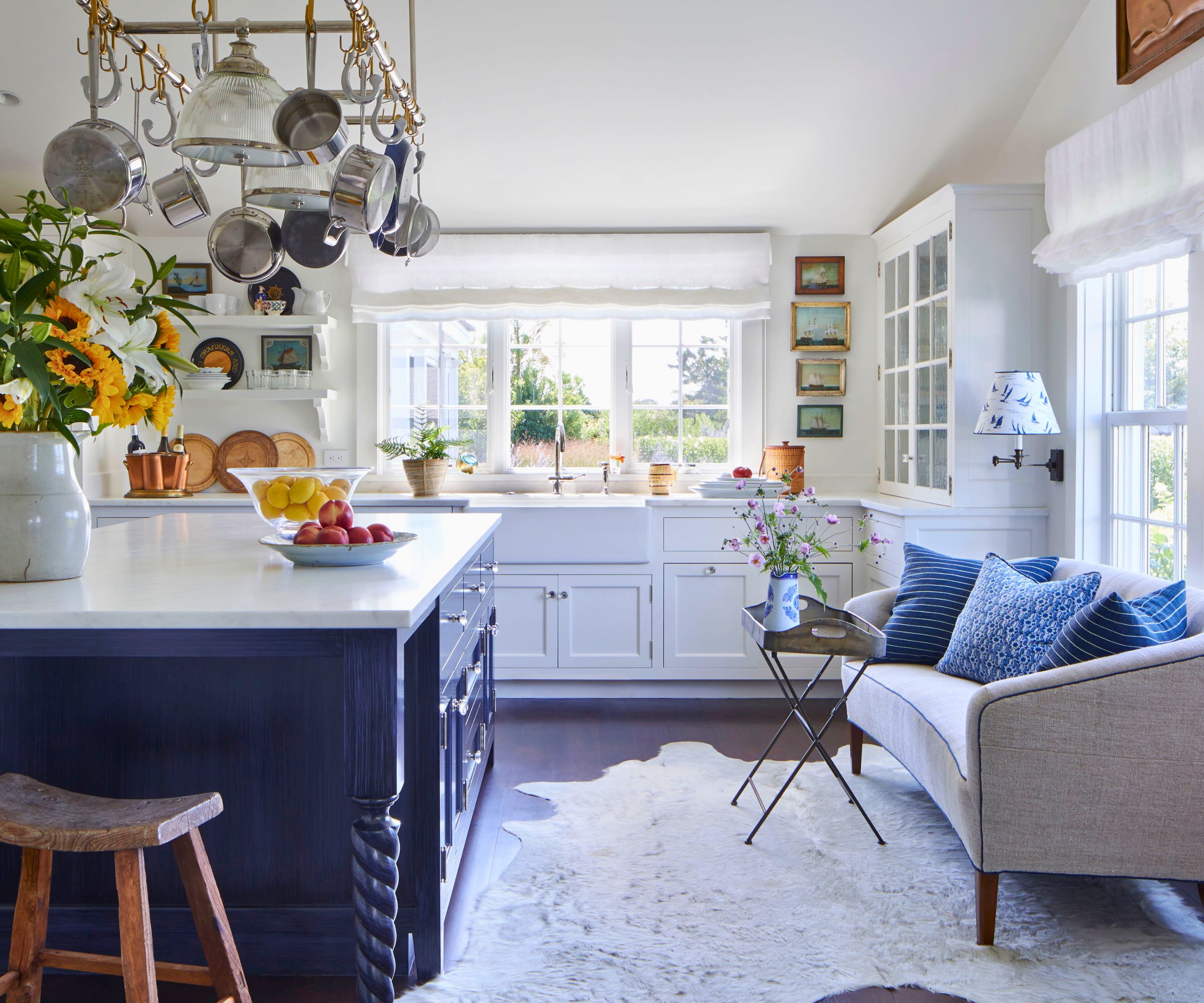
Kitchen ideas are designed for relaxation, with a midcentury Danish sofa providing a comfortable place to sit looking through cookbooks or for guests to lounge while dinner is being prepared. The room’s coastal blue and white palette contrasts beautifully with the dark floors. A cowhide rug from Forsyth, St. Louis, Missouri, anchors the space and an Ann Morris pot rack and antique Chinese stool from Mohr & McPherson add charm.
'The sofa really is a popular spot – our first visitor sat there when they came over,' says Gary. 'It’s the perfect spot for sipping a cup of coffee or a glass of wine.'
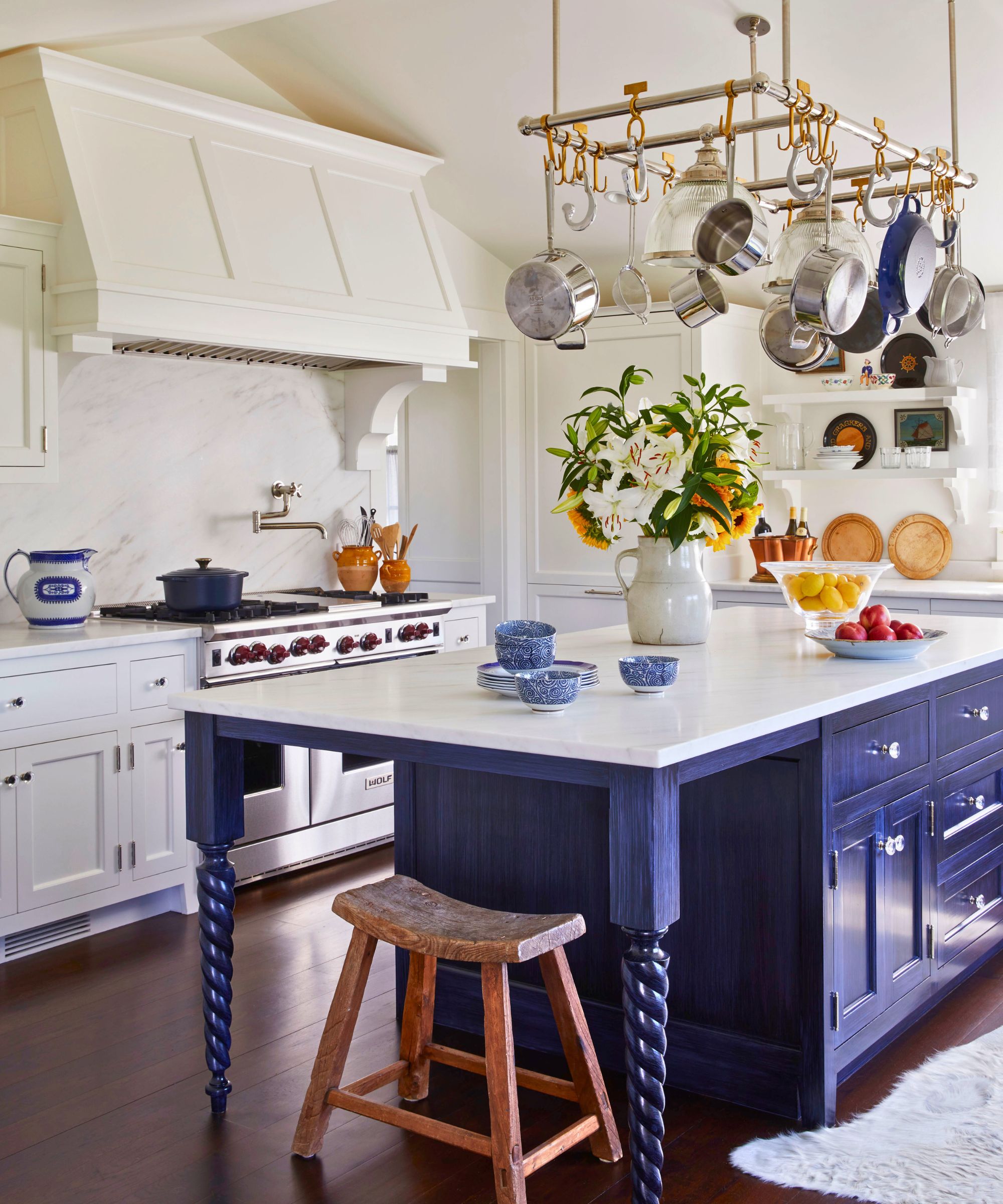
'When we first purchased the home, this area of the kitchen was part of the great room and split awkwardly,' says Gary. 'We made it a more cohesive, comfortable area for gathering and breaking bread.'
Gary knew that a kitchen island would provide much needed extra workspace in the relatively small room, but was keen to make it a strong style statement too. 'The wonderful decorative legs give a maritime feel, as does the beautiful blue color that was achieved by layers of color and stain, done custom by Deidre Mannix, who’s based in Nantucket,' he adds.
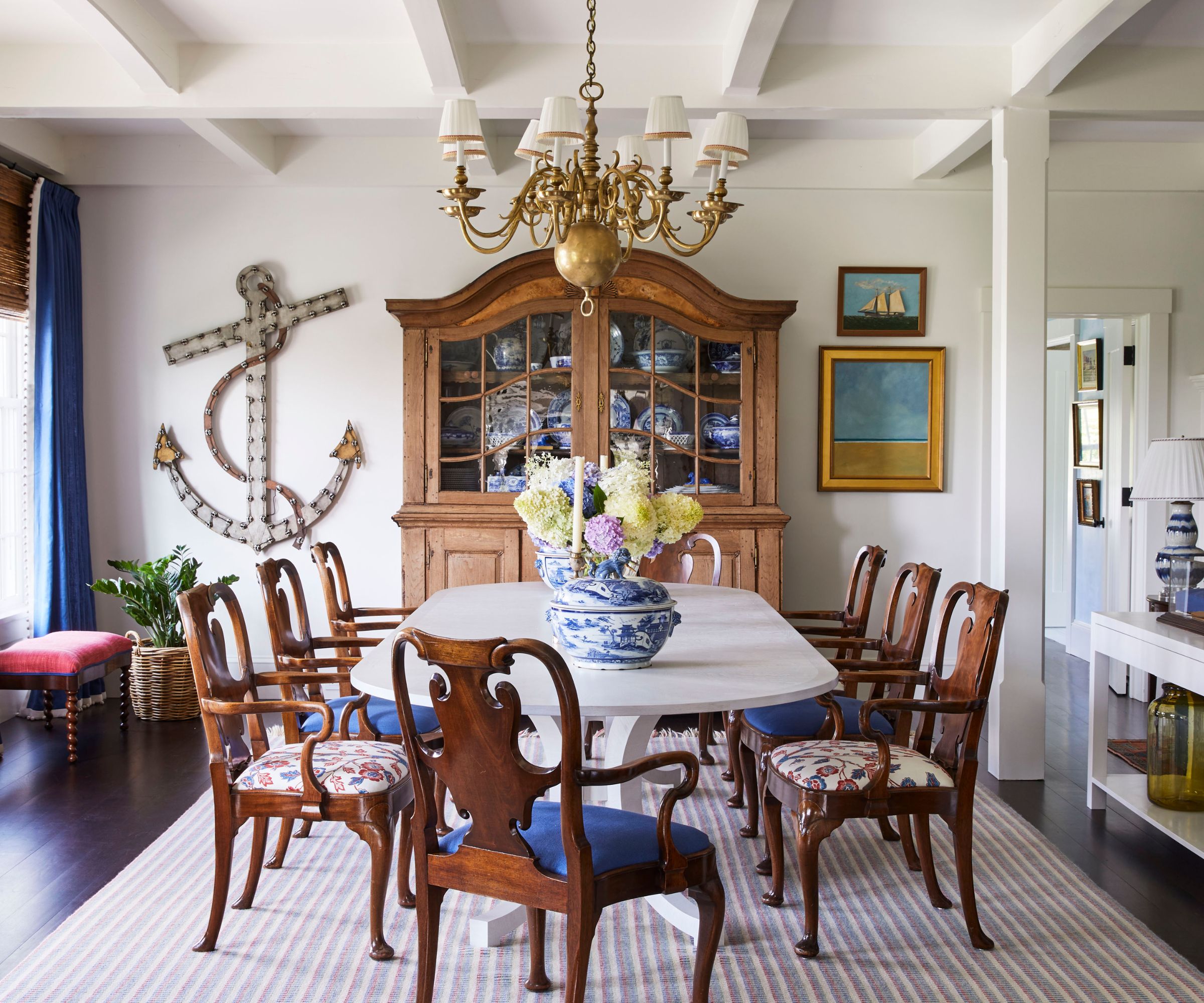
The traditional-style dining room provides a space for more formal entertaining. By keeping its connection to the living room Gary allows it to enjoy the cozy fireside vibes of the seating area. 'This is a great room, both in terms of space and how we feel about it,' says Gary.
The designer sourced a custom dining table from Keith Fritz Fine Furniture, and added Carolina Irving fabric on the chairs. A Stark handwoven area rug adds contemporary luxury, while a vintage wooden anchor sign, from nearby Sylvia Antiques, keeps to the coastal heritage theme.
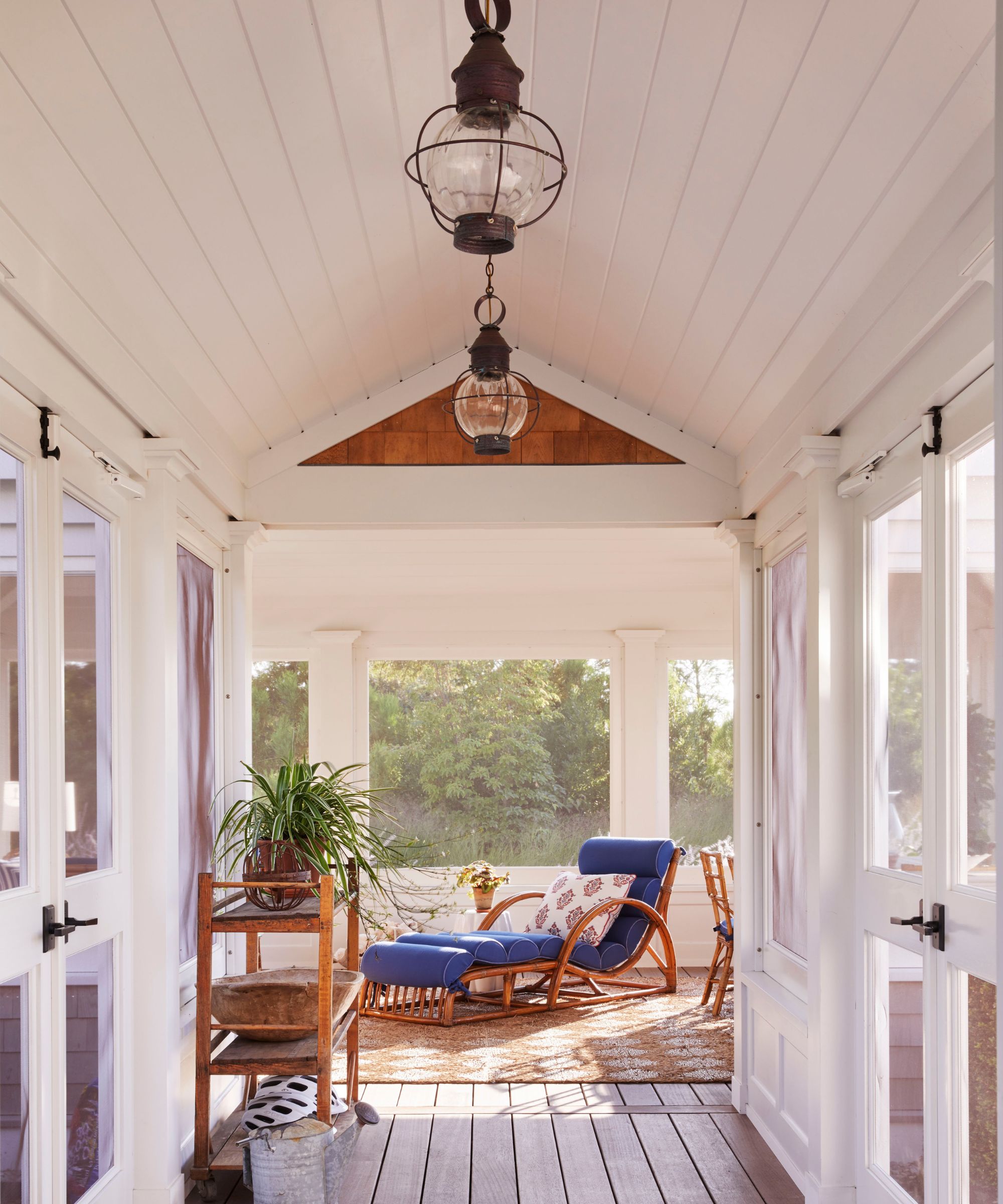
This section of the home, a variation on a front porch, was one of the first additions Gary made to the back of the boat house.
'We always like to have an attached covered porch on our summer houses,' he says, 'but for the cottage, we couldn’t get the roof line to work. So we added a breezeway – which we love.' The throw pillow on the rattan lounger is made in one of Gary and Bill's new fabric designs for Gary McBournie Home.
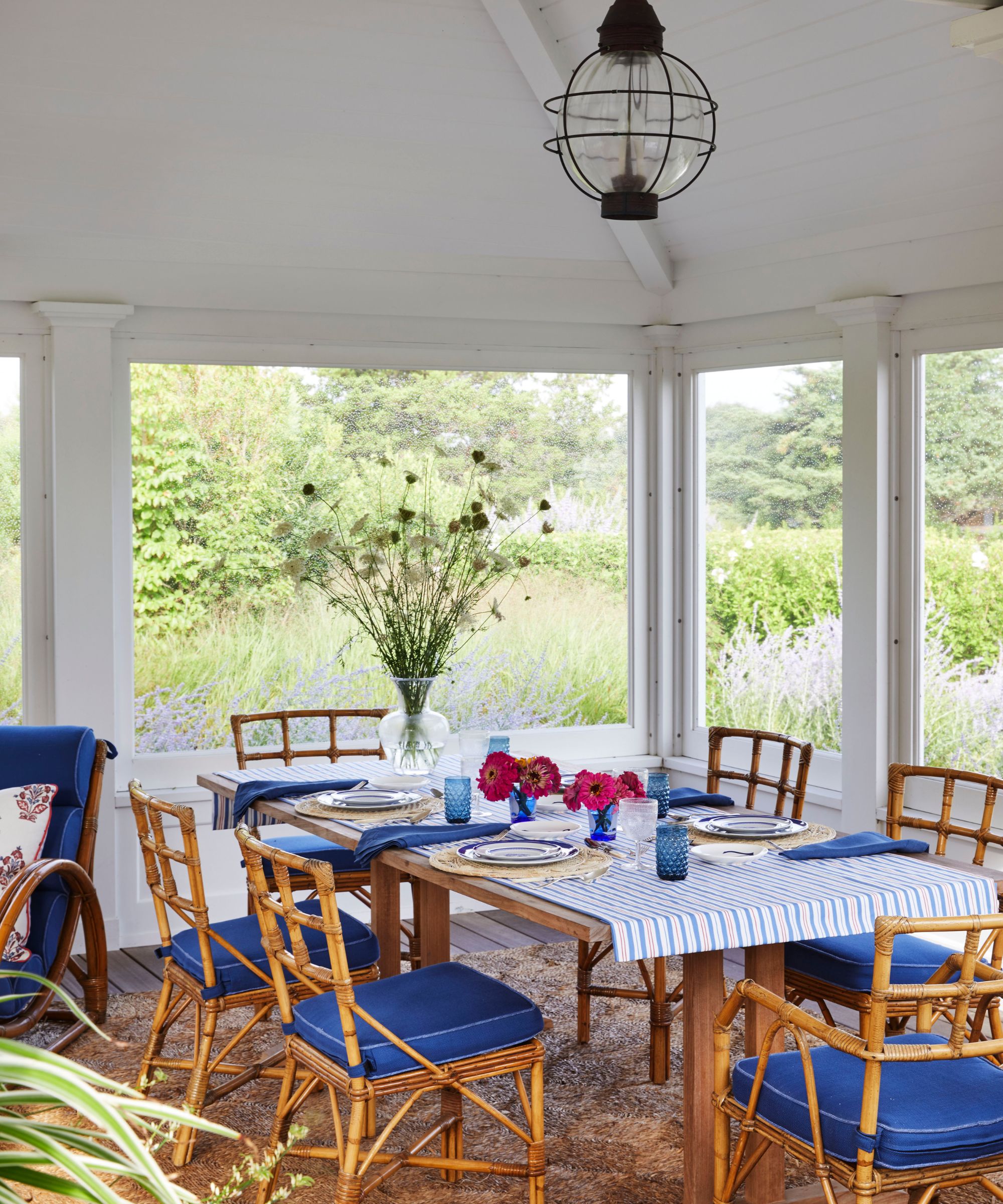
A summer dining space in the covered porch offers views out to the redesigned backyard. Landscaper Ed Hollander used plants endemic to the area to create an authentic coastal planting scheme and echoes the natural palette that inspired Gary's color scheme for the interiors. The classic coastal-style vintage furniture is from Bamboo & Rattan, in West Palm Beach, Florida, with seat cushions in Perennials' Rough ‘n Rowdy fabric in denim.
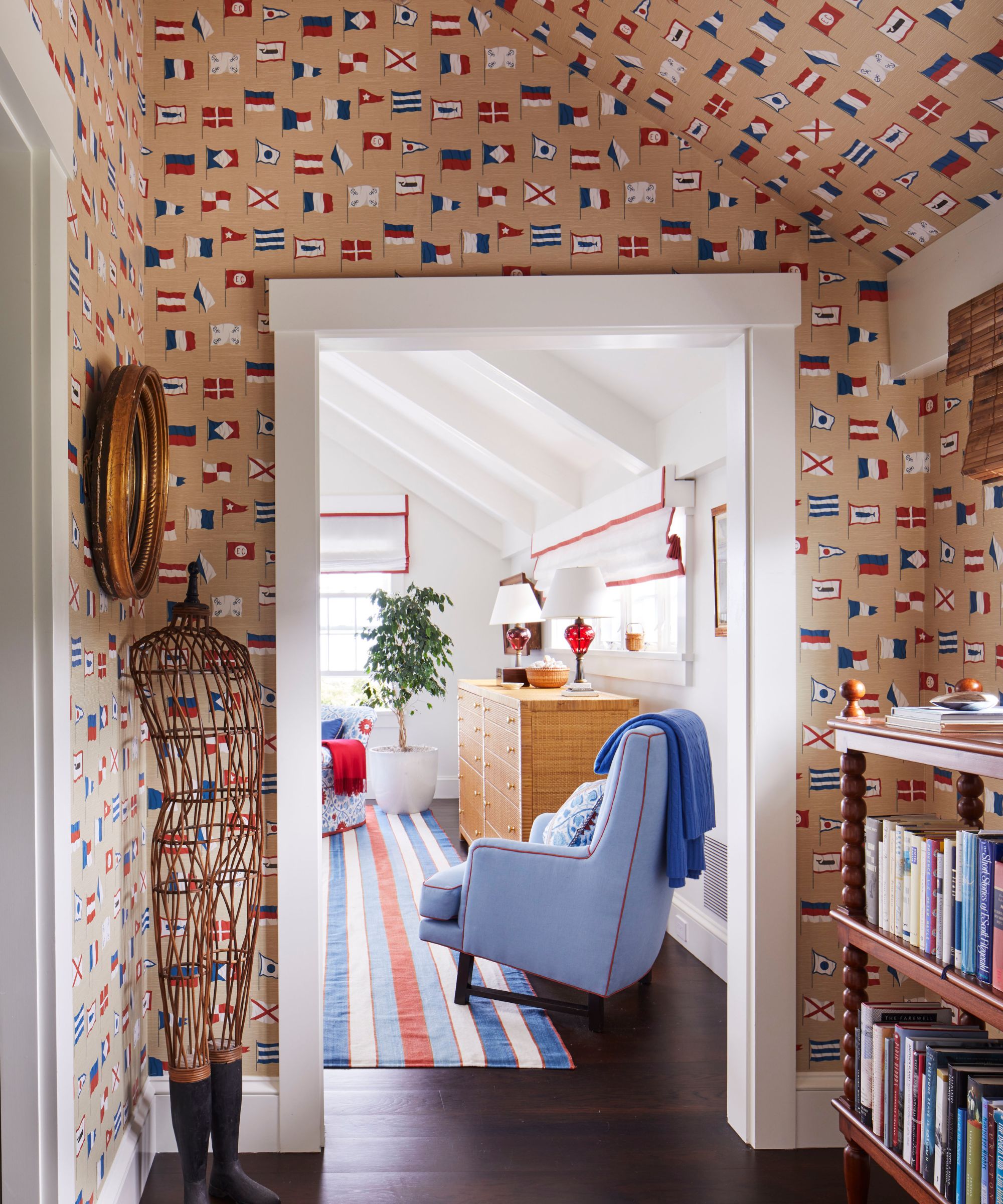
Hallway ideas for the upstairs landing took on a fun, nautical update with Whaling Flags wallpaper by Gary McBournie Home. The design's fresh colors are complemented by antique accessories, including a mannequin bought in the famous Paris Saint-Ouen flea market in France.
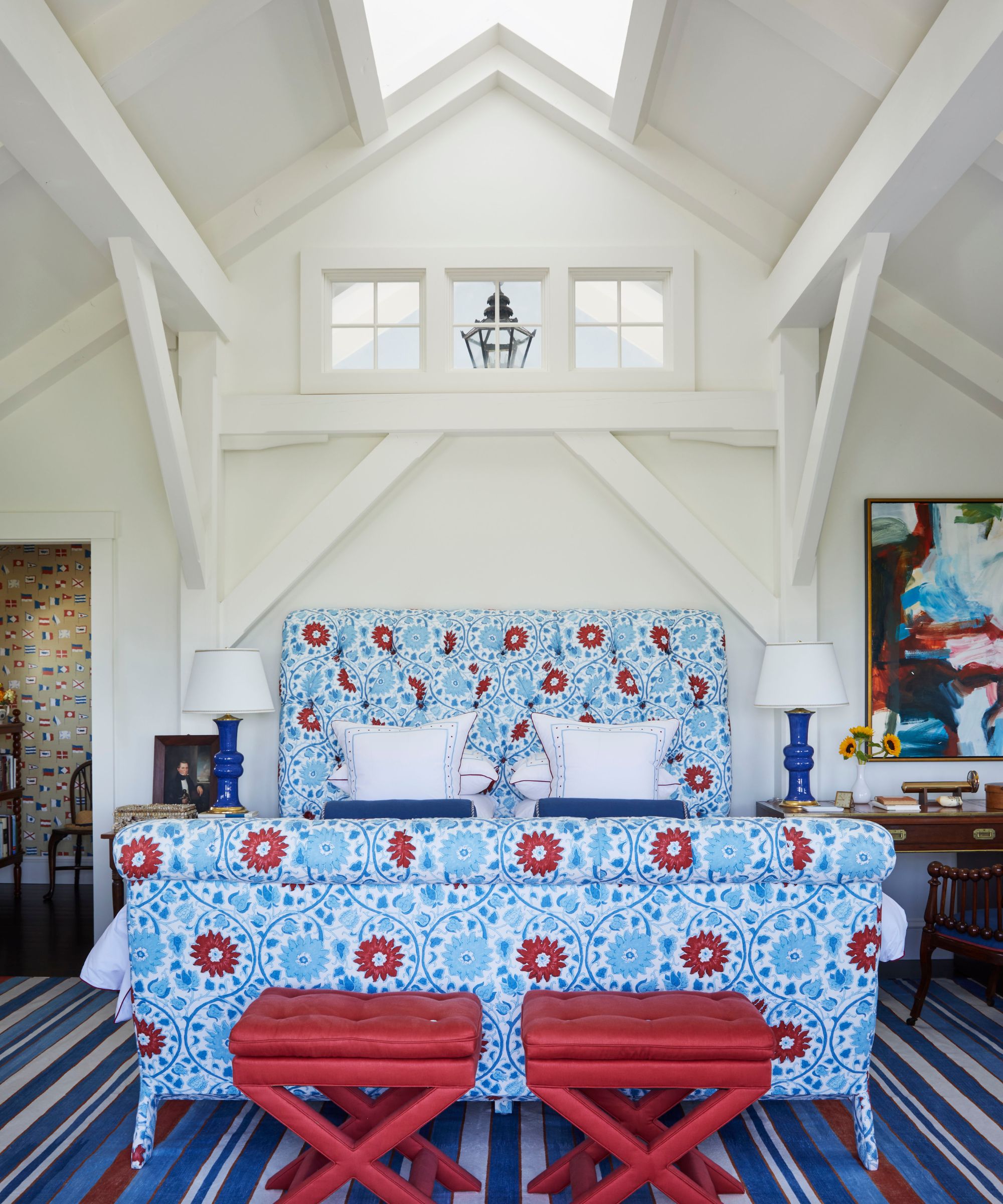
Bedroom ideas for the primary bedroom were all about showcasing the loft space's beautiful structure. The boat house origins of the property are clear to see here, with the vaulted ceiling and roof lights adding to the character of the space. 'We added more windows to this room to maximize the views of the harbor,' says Gary. 'And although some of the wooden beams remain, we painted them white to add brightness to the space.'
And what of the striking color scheme? 'I wanted the sophistication of the coastal blue-and-white to be energized with pops of cherry red in the rug, benches, bed, and throws,' Gary explains. 'Many of the room’s colors can be seen in Michael Rich’s painting (on the right above the desk). This is a room that makes you want to get up in the morning.'
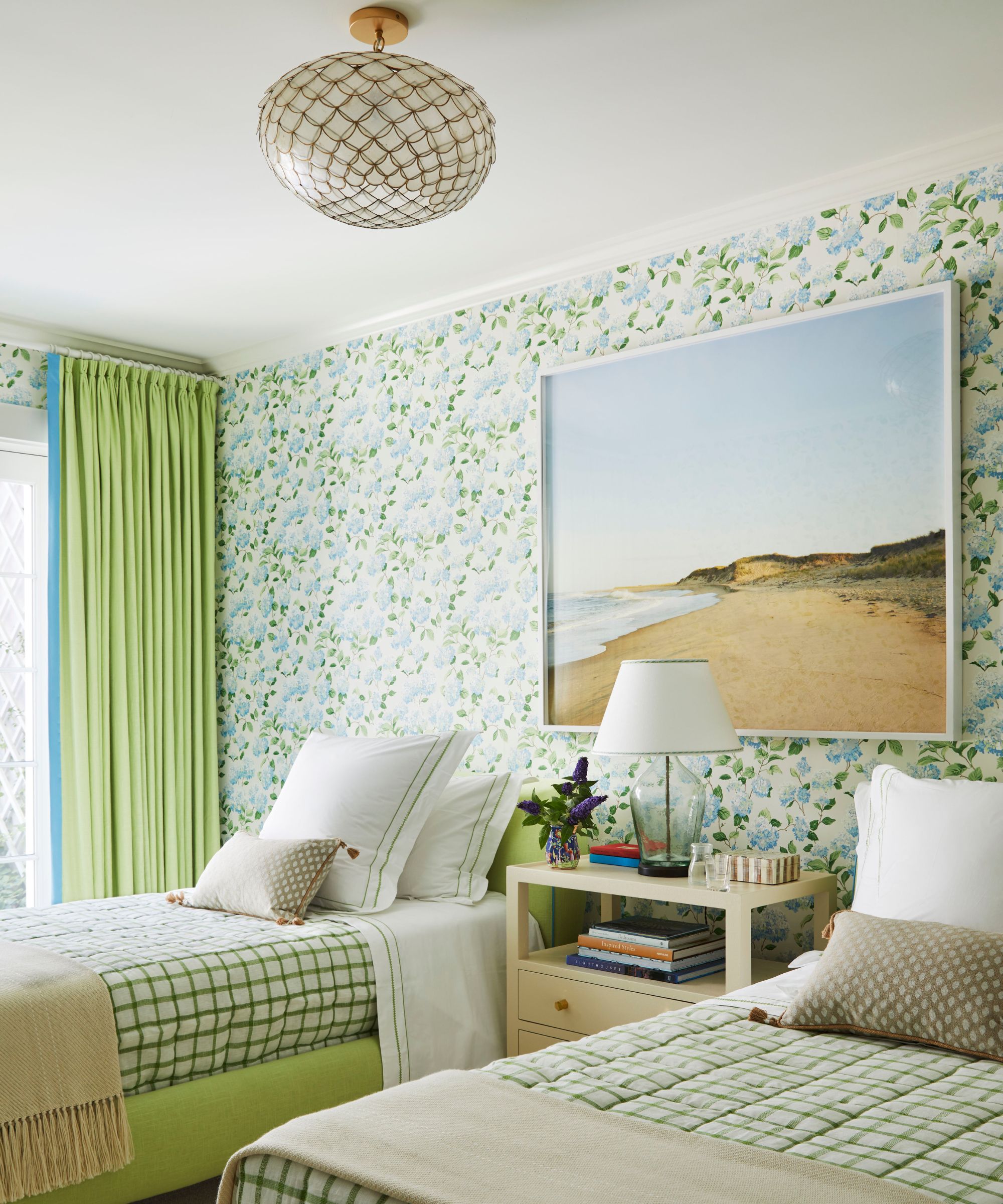
The wallpaper in the pretty guest bedroom is Gary McBournie Home's Hydrangea design. The light green and cream color scheme is inspired by the exterior landscape on this part of the island. The pendant light is from Serena & Lily, with drapery by Pindler and custom upholstered beds from Connors Design, topped with Schumacher coverlets and throws from Nantucket Looms.
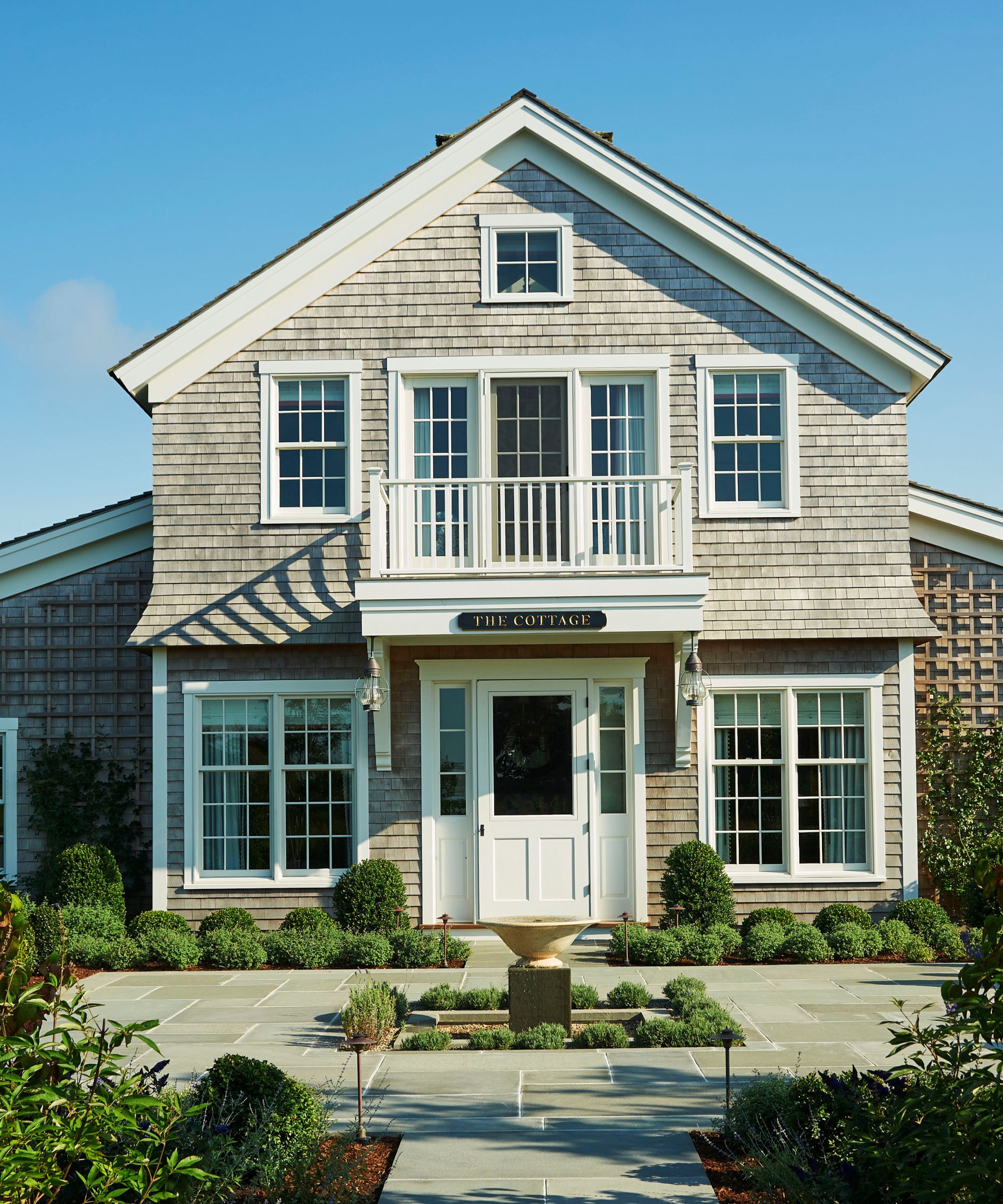
The renovation of the charming converted boat house took 18 months to complete, including front and backyard landscaping by Hollander Design. The exterior is typical of New England shingle beach front properties and the front yard paving and symmetrical planting creates a smart approach to the home.
Interior design: Gary McBournie
Architecture: Botticelli & Pohl
Photography: Annie Schlechter
Guest room and portrait photography: Nathan Coe
Sign up to the Homes & Gardens newsletter
Design expertise in your inbox – from inspiring decorating ideas and beautiful celebrity homes to practical gardening advice and shopping round-ups.
Karen sources beautiful homes to feature on the Homes & Gardens website. She loves visiting historic houses in particular and working with photographers to capture all shapes and sizes of properties. Karen began her career as a sub-editor at Hi-Fi News and Record Review magazine. Her move to women’s magazines came soon after, in the shape of Living magazine, which covered cookery, fashion, beauty, homes and gardening. From Living Karen moved to Ideal Home magazine, where as deputy chief sub, then chief sub, she started to really take an interest in properties, architecture, interior design and gardening.
-
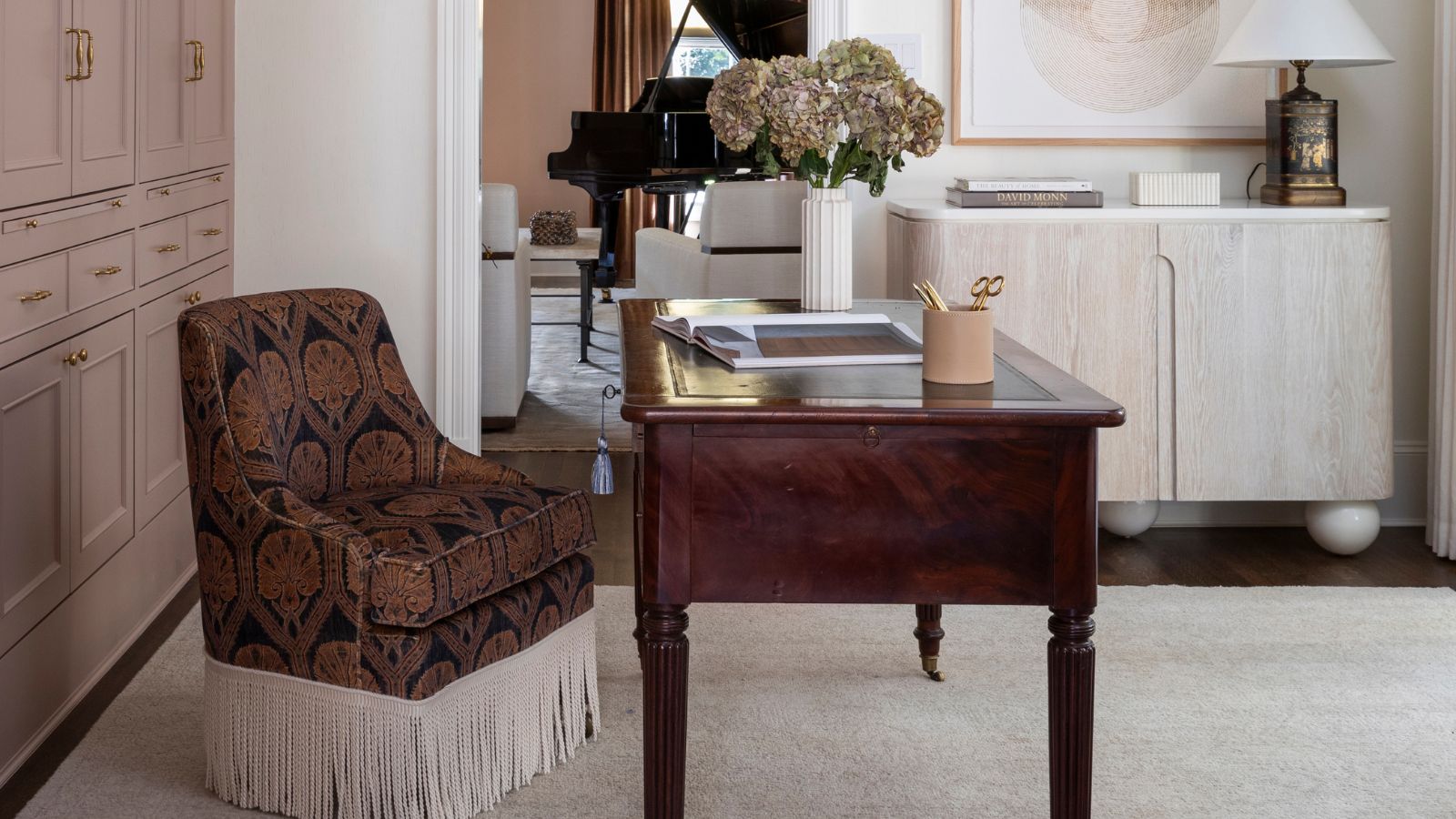 The rumours are true, the NYC trend for fringes and trimmings is actually happening – they are the secret weapon for making a room look expensive
The rumours are true, the NYC trend for fringes and trimmings is actually happening – they are the secret weapon for making a room look expensiveA trim or a ruffle is the finishing touch that can take a scheme from ordinary to the extraordinary in an instant
By Jennifer Ebert Published
-
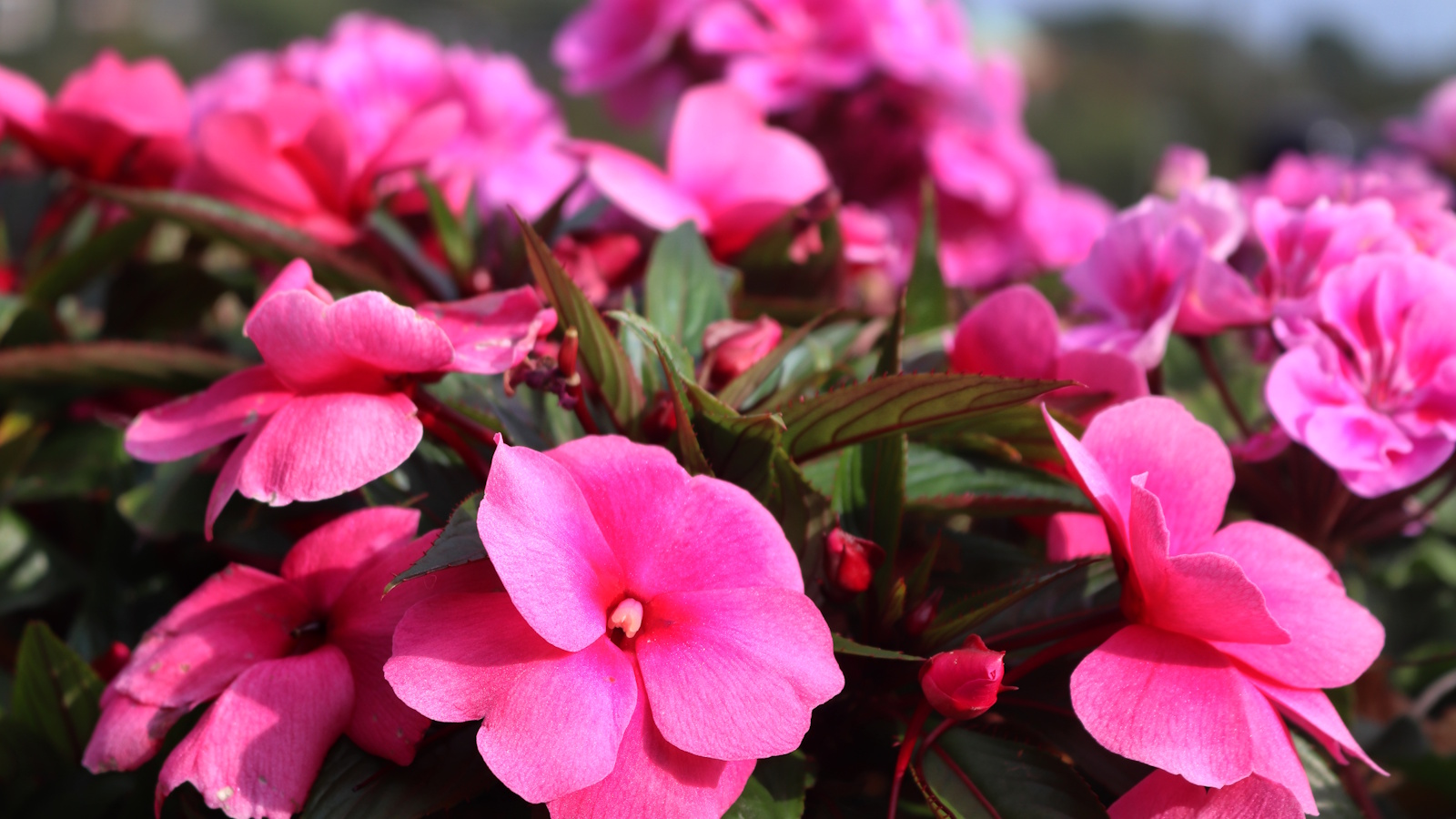 How to grow impatiens – garden experts reveal the secrets to growing this shade-tolerant, sparkling summer plant
How to grow impatiens – garden experts reveal the secrets to growing this shade-tolerant, sparkling summer plantBoth 'Busy Lizzie' and 'New Guinea' impatiens can thrive in shady yards
By Ellen Wells Published