Art sets the tone in this elegant London home designed by Emma Sims-Hilditch
The top interior designer takes the lead from the homeowner's eclectic collection of art and objects in this sophisticated space
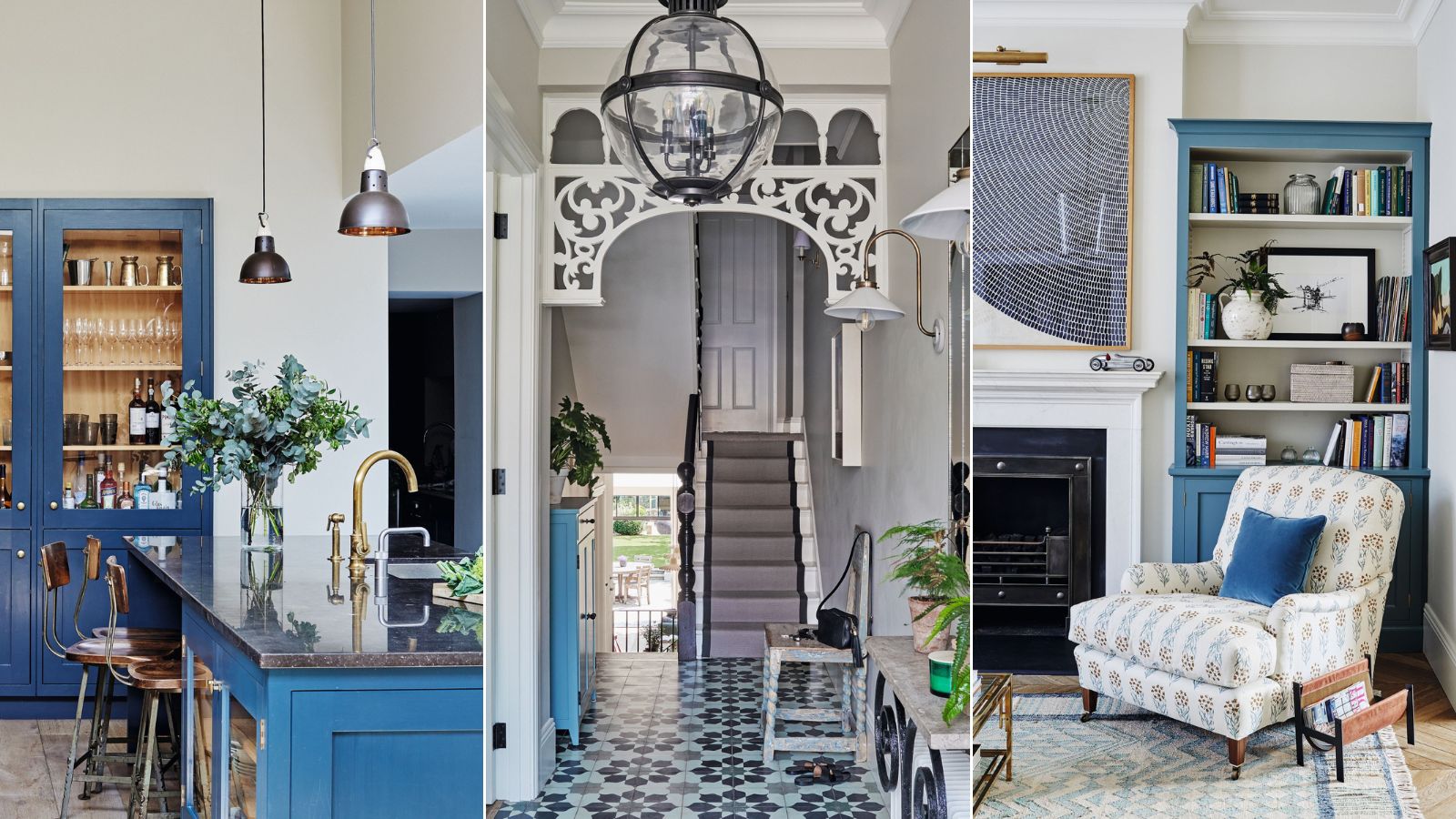
There’s a kind of shorthand that develops when you’ve worked on the house design for the same client over five years', says interior designer Emma Sims-Hilditch, continuing 'You begin to know how they think.’ So when tasked with creating a home in London for newly married Stuart Grant, she had a fair idea of what he wanted – despite his eclectic taste.
Previously, he had lived in a warehouse in a former piano factory in the capital, brought to life by Emma, while a new build in Scotland is currently nearing completion. ‘Of course, each of those projects demands different approaches, but behind them all is a love of art, a desire to be bold with color, and a connection to the Far East, where Stuart worked for several years and where he also met his wife, Amy,’ says Emma.
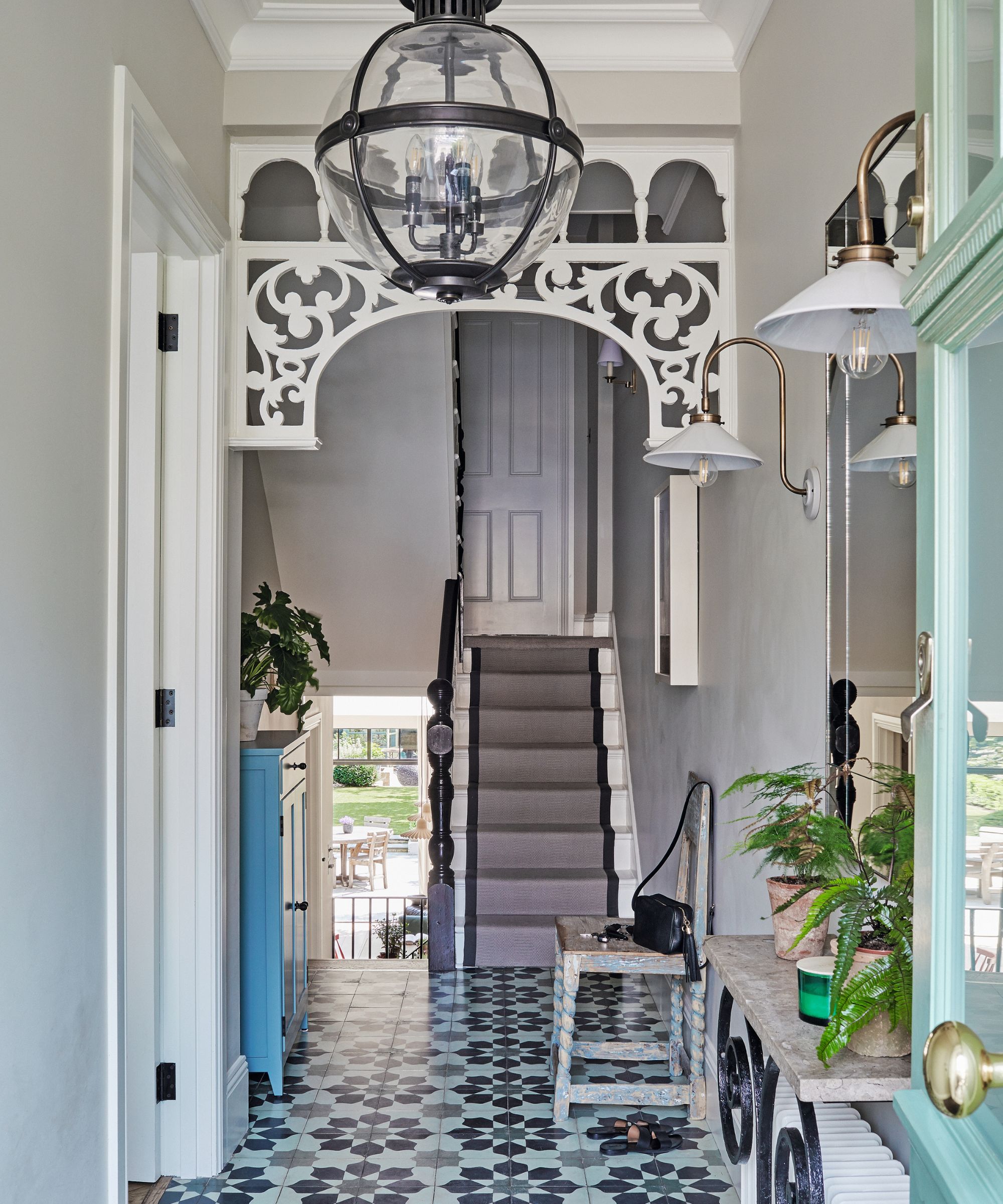
Salton Globe lantern, Vaughan. Bespoke mirror, Sims Hilditch. Walls in Shaded White; front door in Dix Blue, Farrow & Ball. Wall lights, Hector Finch.
Fortunately, the bones of the London house were intact, and some work, such as the rear extension, kitchen, bathrooms, and flooring, had been completed. But the house needed personality. ‘Even the wall lights had been removed, leaving bare wires,’ says Emma.
She continues, ‘But at least that meant we had a chance to make it special.’ Banisters were given a dark finish to offset the hallway floor (a contemporary take on Victorian-style hallway floor tiling), the kitchen island top was sanded and units were repainted in blue, while in the sitting room, a fireplace was installed, an anchoring addition which, believes Emma, lends architectural gravitas to a scheme.
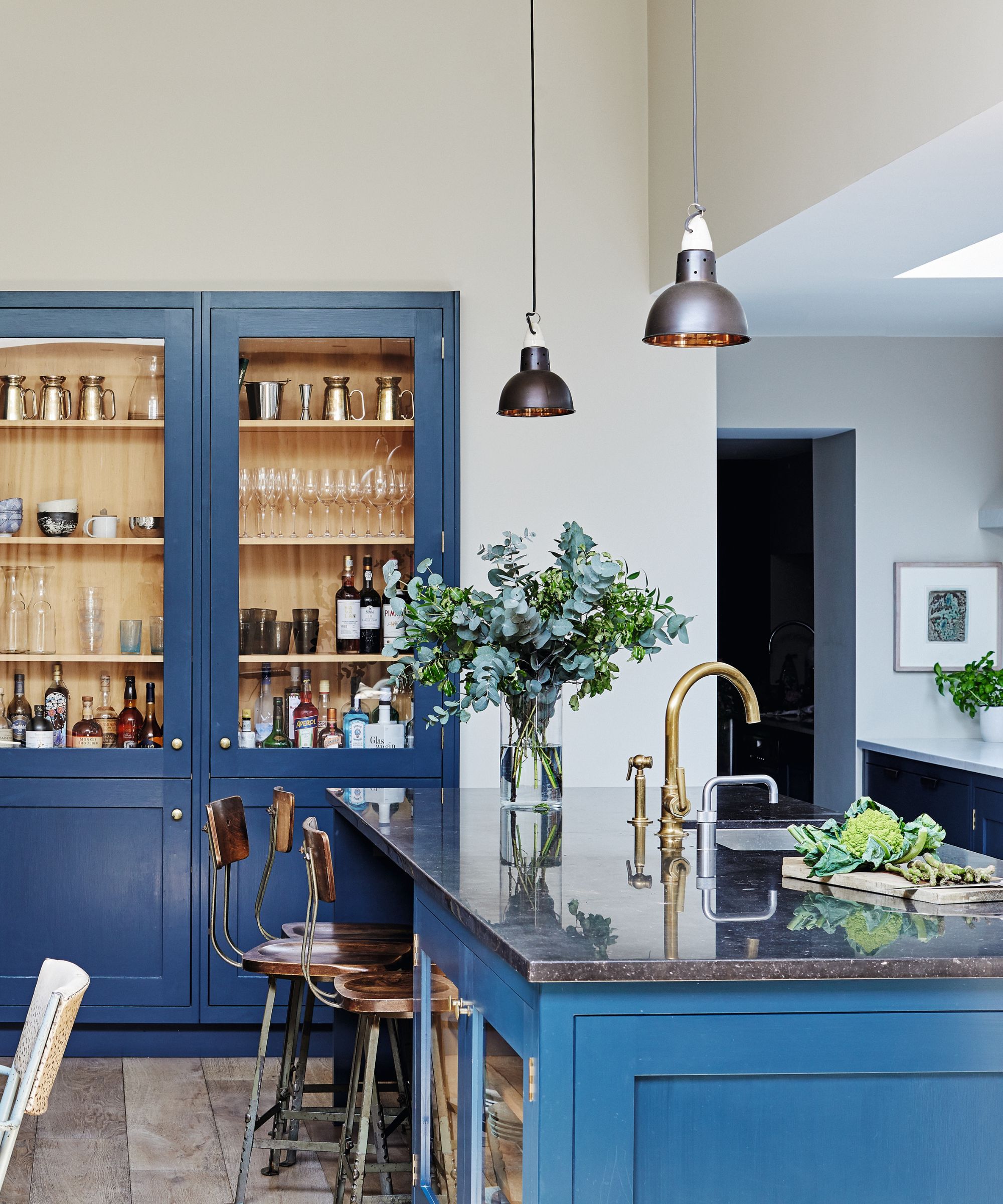
Joinery in Hague Blue; walls in Shaded White; ceiling and woodwork in Wimborne White, all Farrow & Ball.
Nonetheless, with its Victorian terrace layout, this house was a world away from Stuart’s former one-level warehouse. ‘The challenge was to create schemes that would accommodate his existing furniture,’ says Emma. ‘But it was how we would assimilate his contemporary art that proved most taxing.’
The key was to take a cue from the art itself. Thus, the pinks and blues of the statement piece in the main bedroom are echoed in the cushions and the headboard, while the teals and yellows in the sitting room reflect the colors of the pieces on the walls.
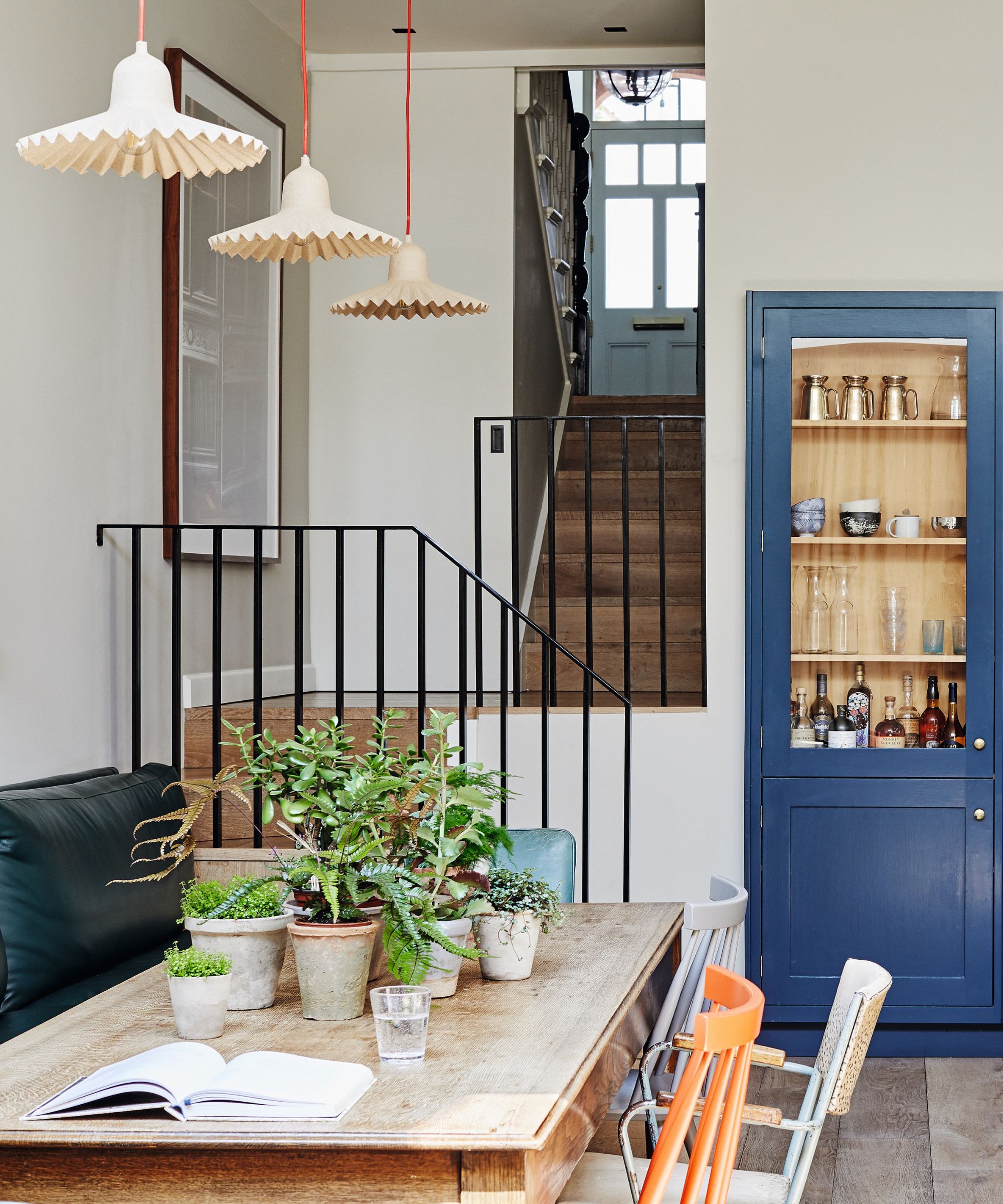
Joinery in Hague Blue; walls in Shaded White; ceiling and woodwork in Wimborne White, all Farrow & Ball.
In the kitchen, a sketch of a moose sits comfortably above the sofa. ‘Those modern pieces bring something new to Victorian style detailing,’ says Emma, citing the hallway’s latticework as an example. ‘They contemporize it beautifully.’
A bold palette of aqua, turquoise, and yellow prevails, not least in the finish of the summer house. ‘Its pavilion-like structure lends itself well to different uses, from an extra sitting room to an office,’ says Emma. ‘There’s something fresh and grounding to the blues and greens, which ties in with the joinery colors inside too.’
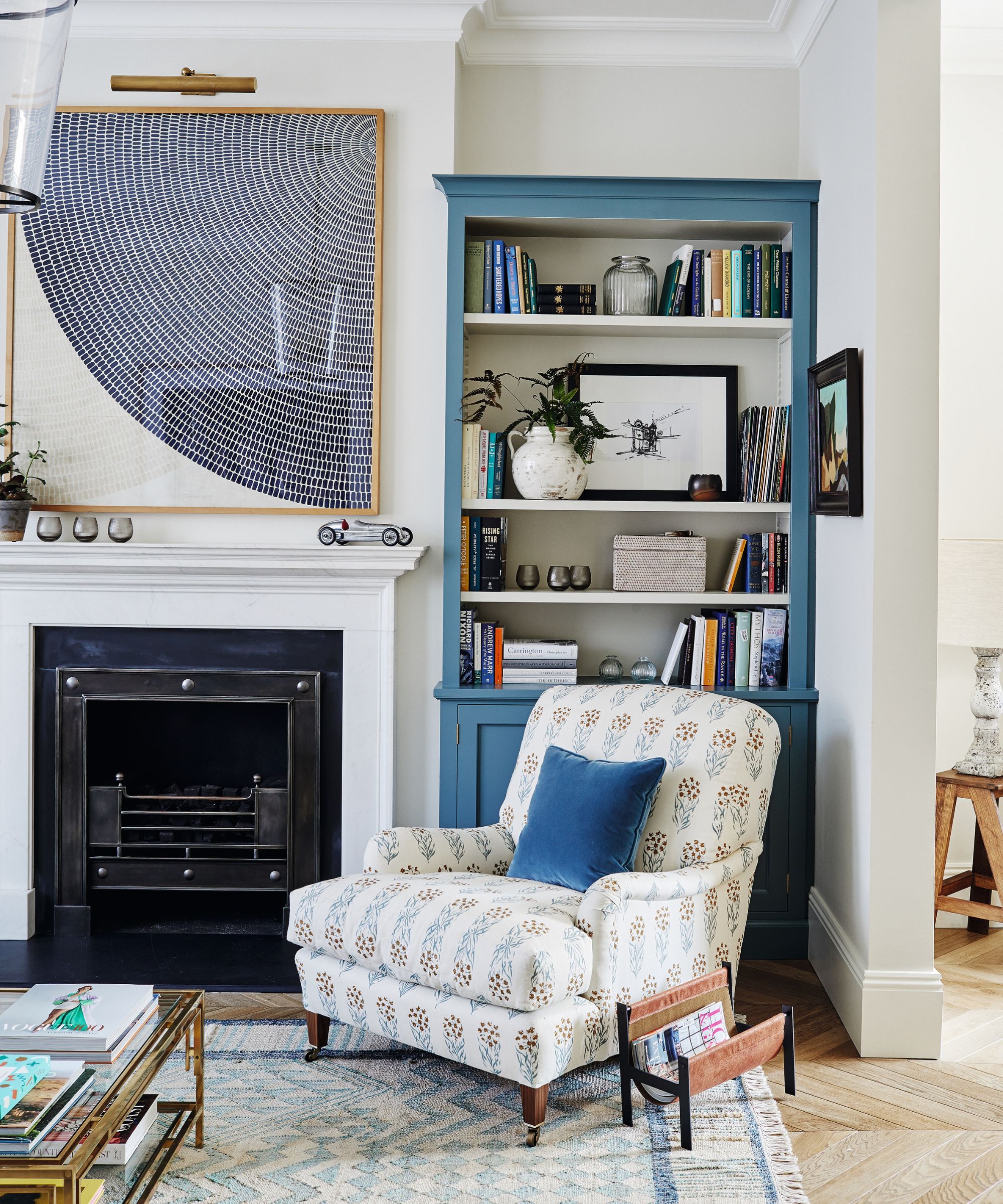
Armchair in Kalindi Blue/ Yellow, Penny Morrison. Bridgehampton coffee table, Vaughan.
It’s a palette that Stuart and Amy were drawn to. ‘We tend to be bright and optimistic in our outlook so those colors came naturally,’ adds Stuart. ‘They make the house feel light, happy and youthful.’
Part of the success of this project relies on attention to detail, and the ability to adapt (the couple now have two children). But that’s where having an intuitive understanding of your client’s taste comes into play.
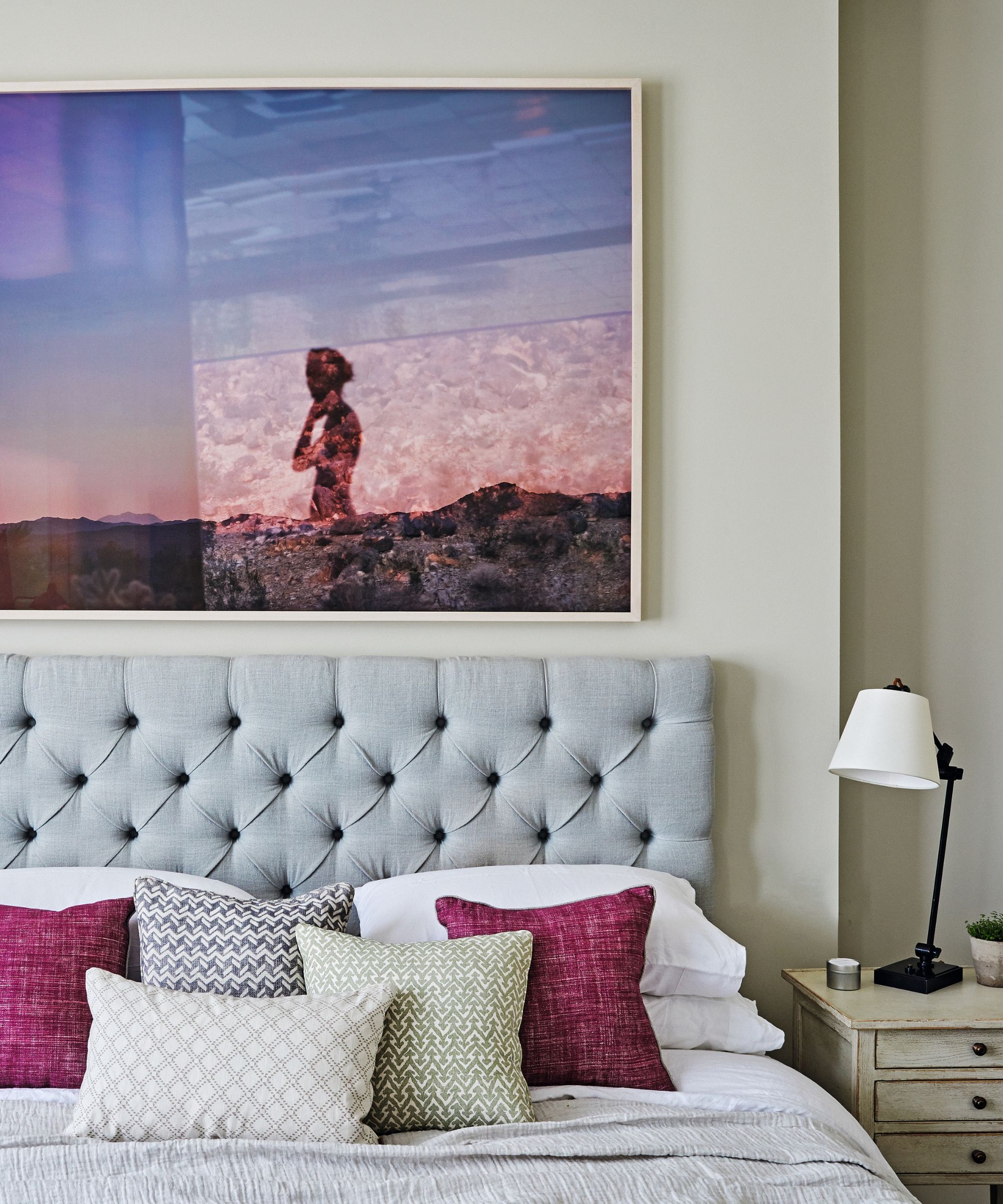
Photographic artwork, Mona Kuhn. Headboard in Craft in Souris, Pierre Frey.
‘I would visit antiques fairs and have a sense of what to pick up there, such as a mid-century chair or a vintage stool,’ says Emma. ‘And I knew the tones of the rug in the sitting room would work in their Scottish home, too.’
That attention to detail comes from Emma’s first passion, curtain-making, the origins of which are still seen in her studio today. ‘It’s the finer points, like the sitting room curtains, with their leading edges in braid that make an interior memorable,’ she says. ‘But above all, these schemes are about comfort and joy. Not just the third time around, but on every occasion.
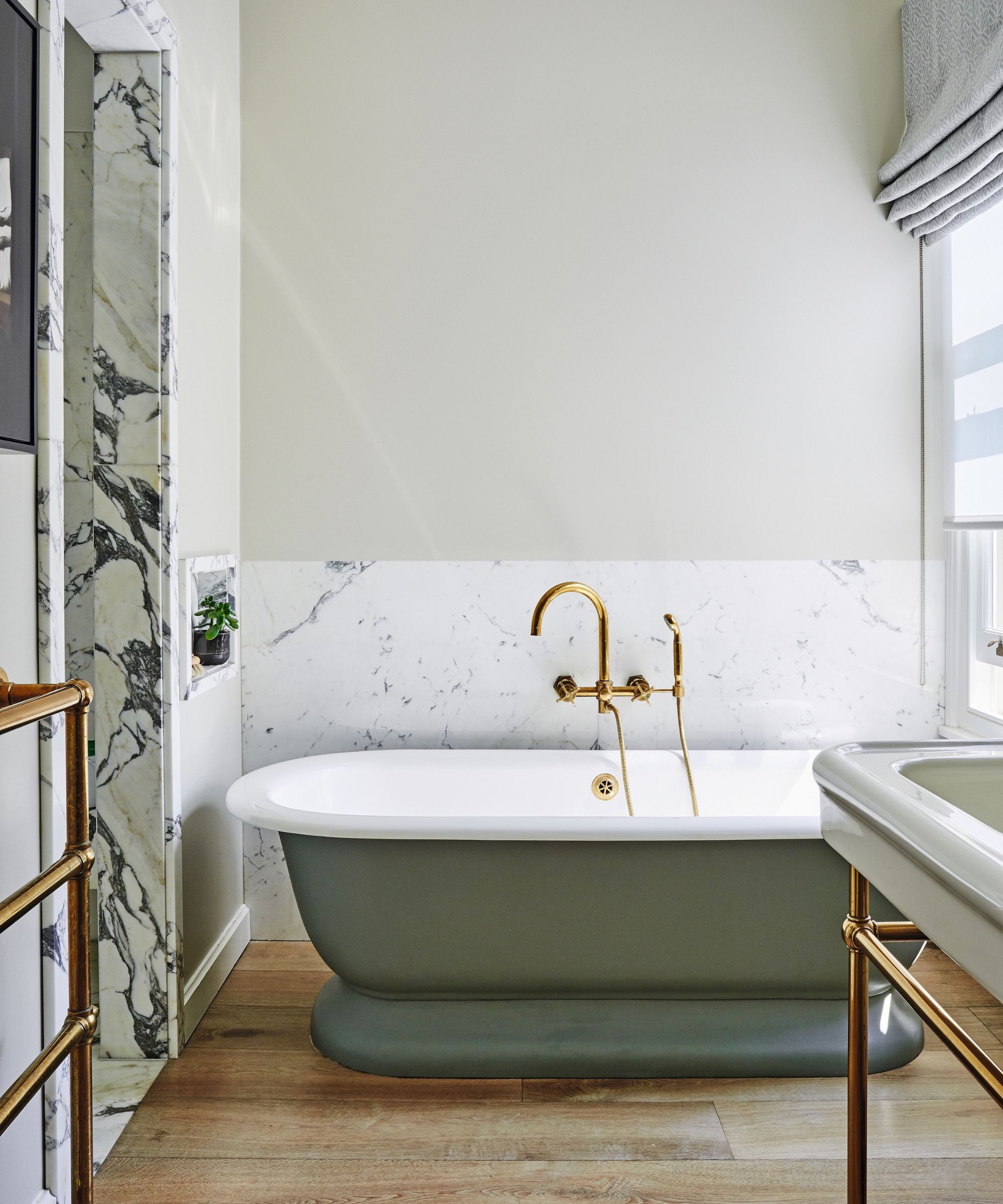
Meet the designer
Emma Sims-Hilditch shares her style inspiration
What one small change had the greatest impact?
Repainting a room or introducing joinery. It can dramatically affect the atmosphere and personality of a space. We redecorate our entrance hall and kitchen island regularly: it immediately changes things up.
Describe your style in three words.
Elegant, fun, timeless.
Finish the sentence, I know I'm a creative because...
I spend my life thinking about cooking, gardening, decorating, buying art and antique sourcing. It never feels like a job.
What is your favorite design detail?
A timeless curtain treatment; handmade with triple pleats, interlined and embellished with beautiful trims.
How do you find inspiration?
Historic British houses mixed with European travel – in particular to Provence, Tuscany and Venice.
Finish the sentence, home makes me feel...
Grounded and happy. We have lived in the same house in Wiltshire for 32 years, so it’s reassuringly familiar and full of happy memories.
Sign up to the Homes & Gardens newsletter
Design expertise in your inbox – from inspiring decorating ideas and beautiful celebrity homes to practical gardening advice and shopping round-ups.
-
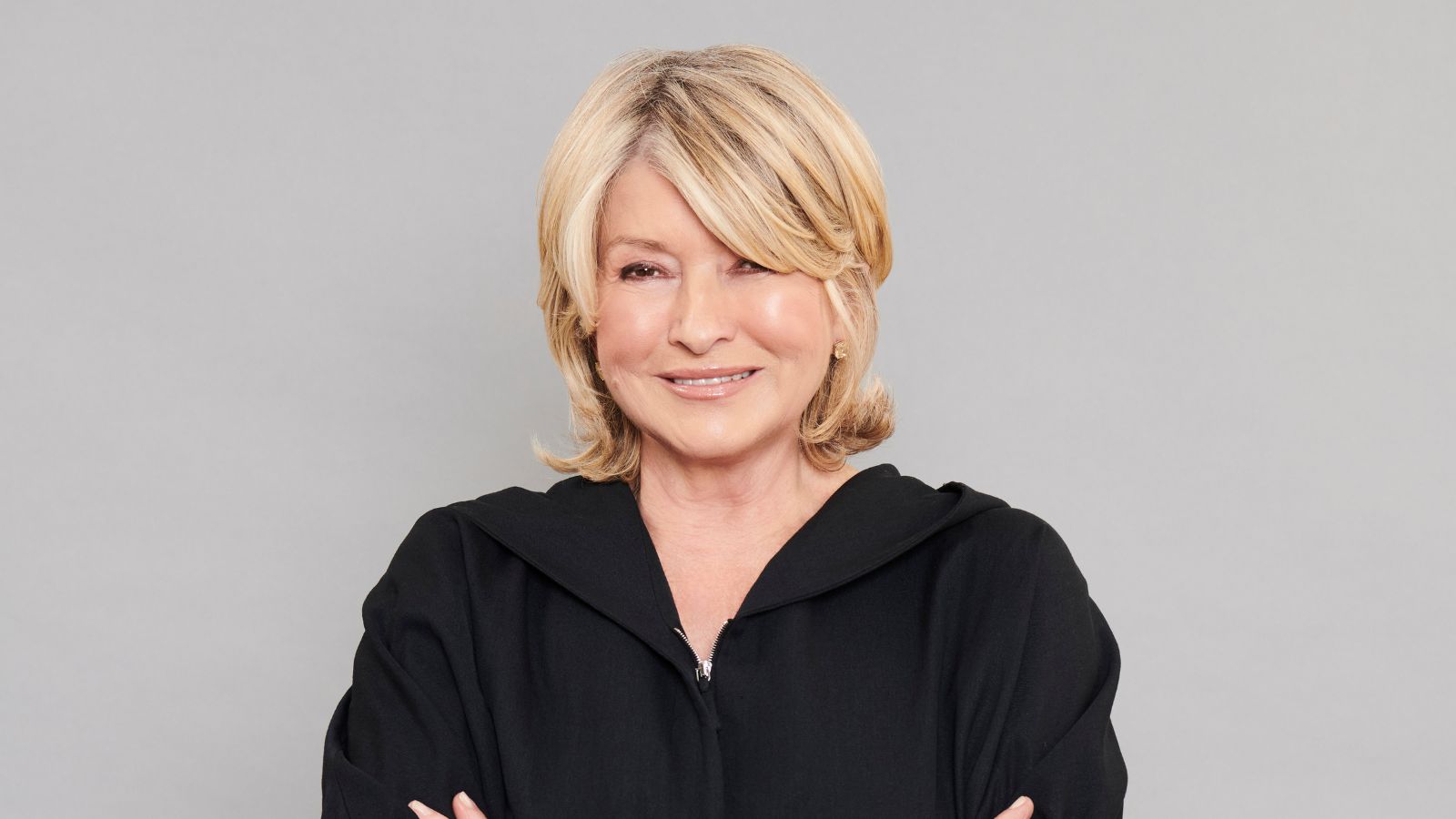 Martha Stewart's intelligent cabinets 'take every inch into consideration' – their 'visually light' style will solve your small kitchen storage problems
Martha Stewart's intelligent cabinets 'take every inch into consideration' – their 'visually light' style will solve your small kitchen storage problems'Every kitchen can be beautiful and functional, no matter what the size': 9 years since sharing her clever storage, Martha's cabinets are just as beautiful
By Megan Slack Published
-
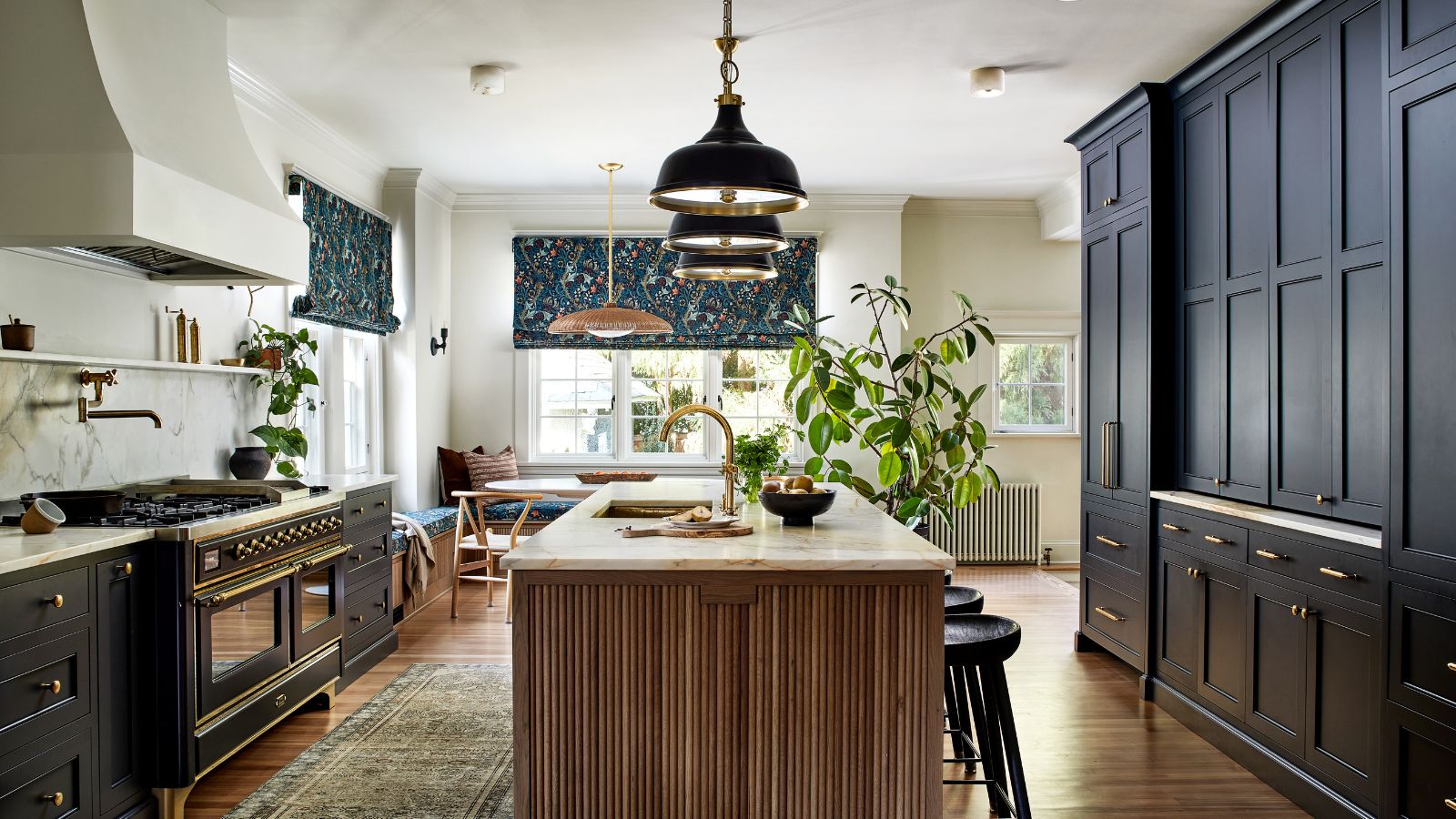 This once-dated kitchen is now a timeless space with the coziest details – and its the classic color palette that's made it a chic, welcoming space
This once-dated kitchen is now a timeless space with the coziest details – and its the classic color palette that's made it a chic, welcoming spaceWarming colors and natural materials combine to create this enduringly classic kitchen scheme
By Molly Malsom Published