Walk-in shower ideas – 25 design tricks to create a luxury feel
Our walk-in shower ideas and expert advice will give you that sumptuous hotel-feel, even in a small space
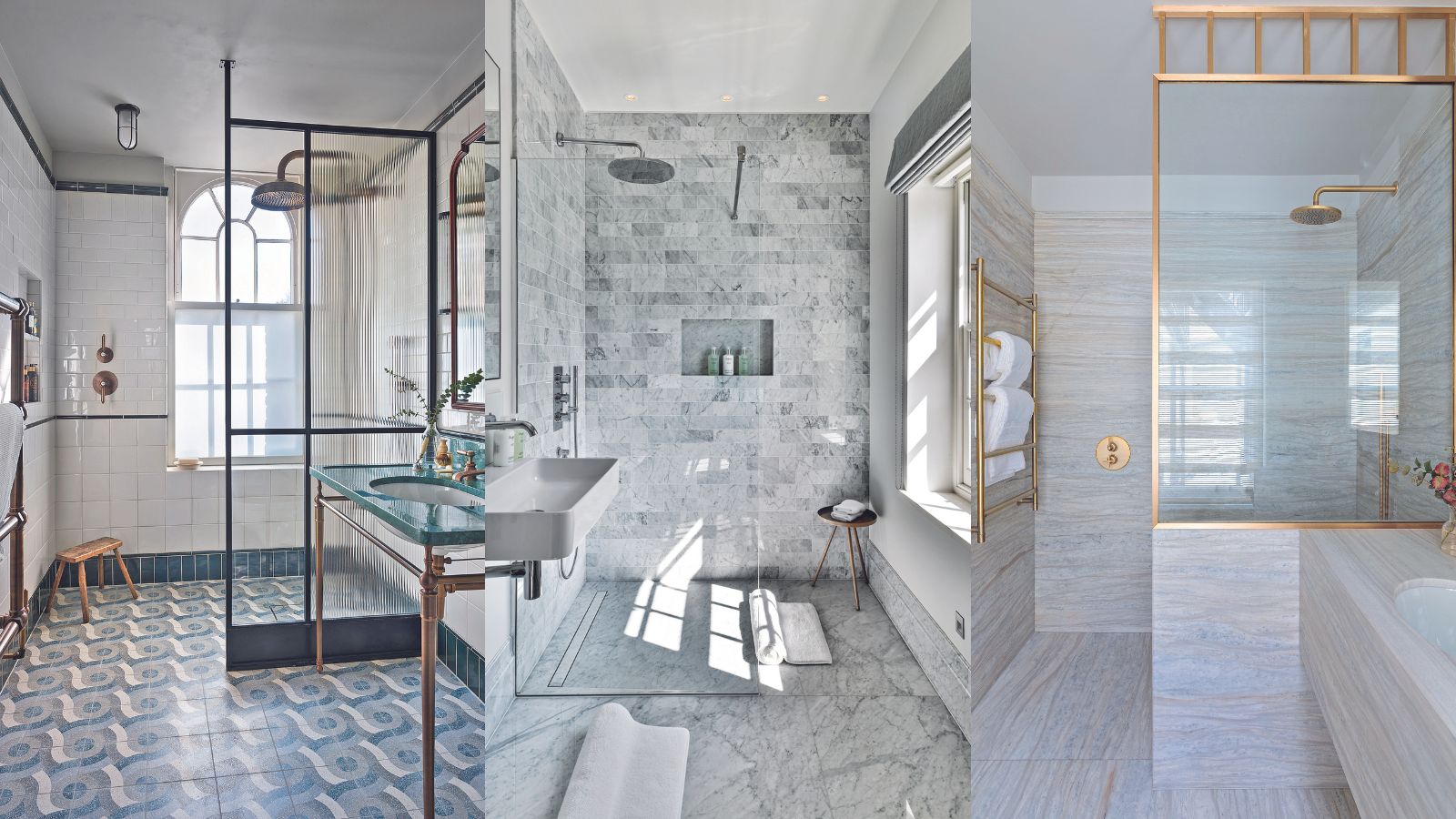

Lucy Searle
These walk-in shower ideas will inspire and empower you to introduce a luxurious shower space to your home – no matter the size of the room or your budget.
Walk-in showers are a hybrid between an open-plan wet room and fully-enclosed shower cubicle, offering easy, low-level access and a luxuriously spacious showering area.
Whether you're looking to create a statement space on a small footprint or want help choosing shower room ideas, wet rooms and bathroom ideas for a more spacious room, these statement enclosures and different walk-in showers ideas are sure to provide plenty of inspiration.
'Walk-in shower rooms make for ideal, easy-to-access and clean family wash spaces,' says Homes & Gardens' Editor in Chief Lucy Searle. 'In my home, we have two, and they are used far more frequently than the family bathroom purely because they are so convenient.'
Walk-in shower ideas
Walk-in shower ideas do differ from shower room ideas and wet rooms. Walk-in showers tend not to have a door across the shower space, but does include at least one shower screen. Walk-ins come in two main styles: a single entry has access at one end, and is great for installing in a corner or alcove; a double entry, or walk-through, is designed to be sited centrally and can be accessed from either end.
1. Add color and vibrancy with tiles
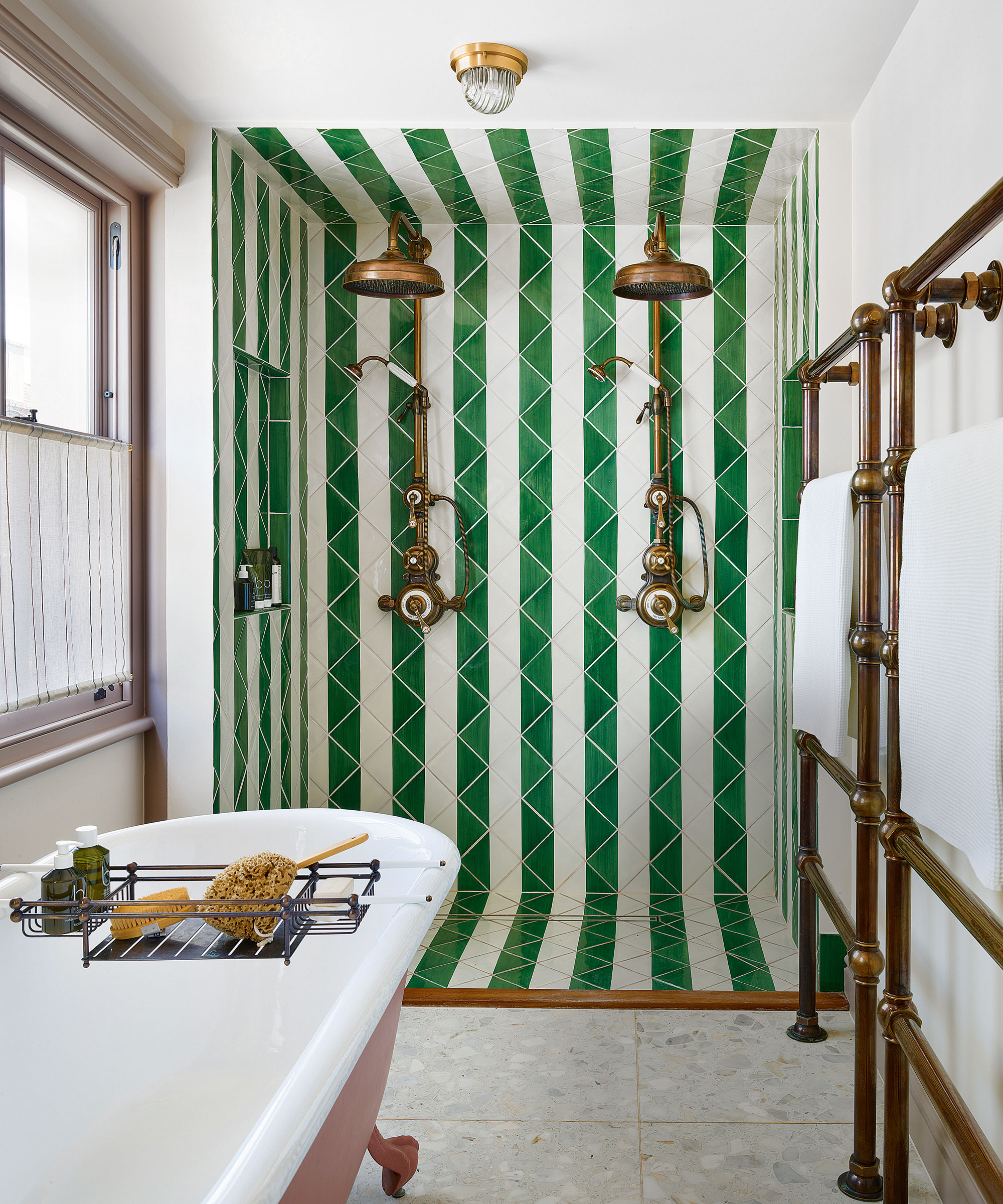
Introduce a sense of playfulness to your small shower with vibrant walk-in shower tile ideas that sing out.
‘The key in this small walk-in shower was to create some drama without making the bathroom feel busy,’ explains interior designer Orla Read. ‘Here, we wrapped tiles over the ceiling to mimic the cocooning comfort of an enclosure. I especially love the hand-painted green stripe on these tiles. You see the paint lines and the movement in color, so the pattern doesn’t feel flat.’
2. Make an impact with graphic tiles
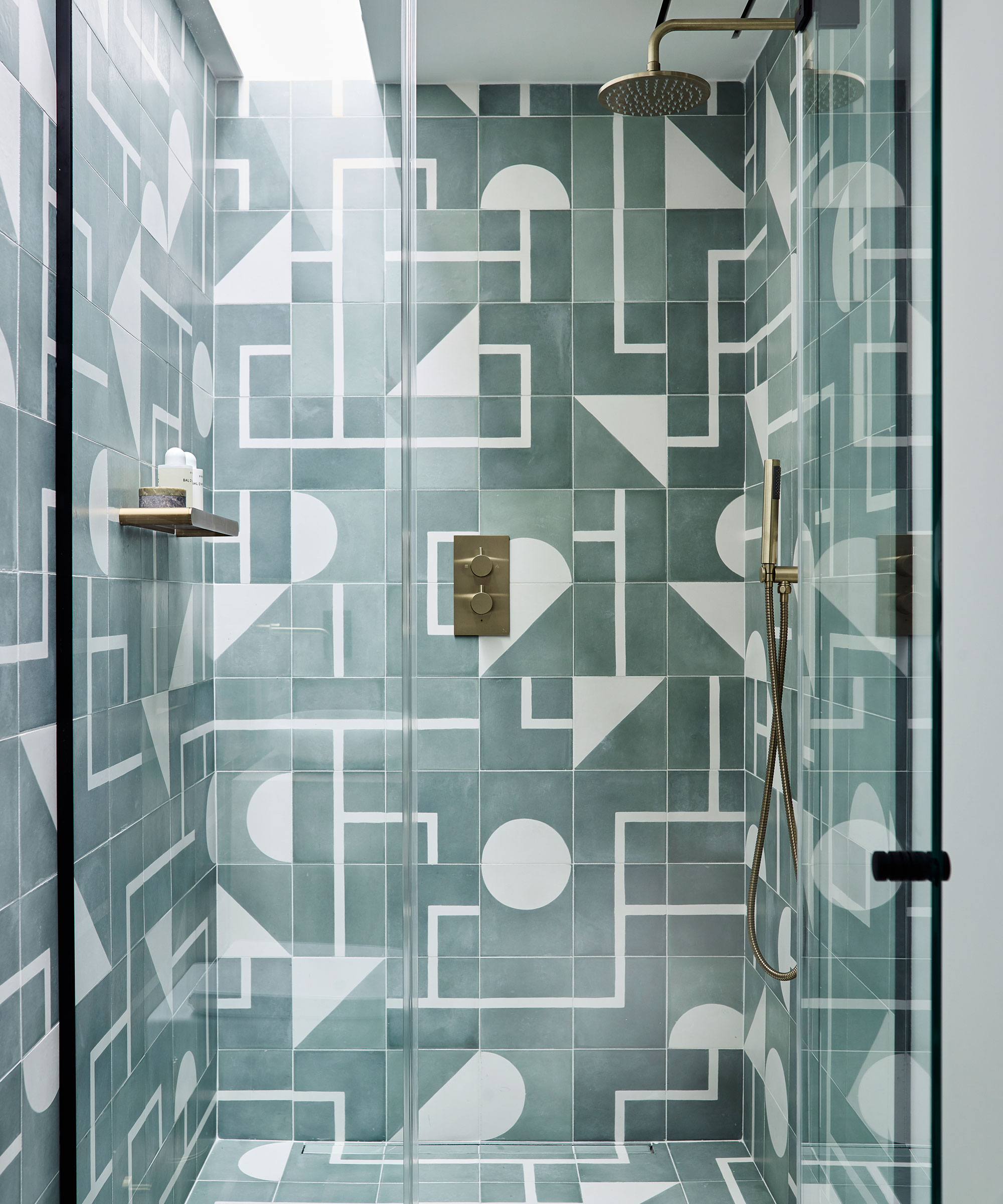
'I fell in love with these beautiful Popham Design tiles years ago and was waiting to work with a client who would be adventurous enough to trust my vision, as well as working on a property that would suit this modern design language,’ says interior designer Irene Gunter. ‘When we created the rough design for this bathroom with the feature skylight I knew this was going to be the one! The green shades reinforce the natural color scheme running through the entire property, with plenty of curves and circles here as the main motif to soften the edges of a very sleek architectural home.’
3. Create a space for two
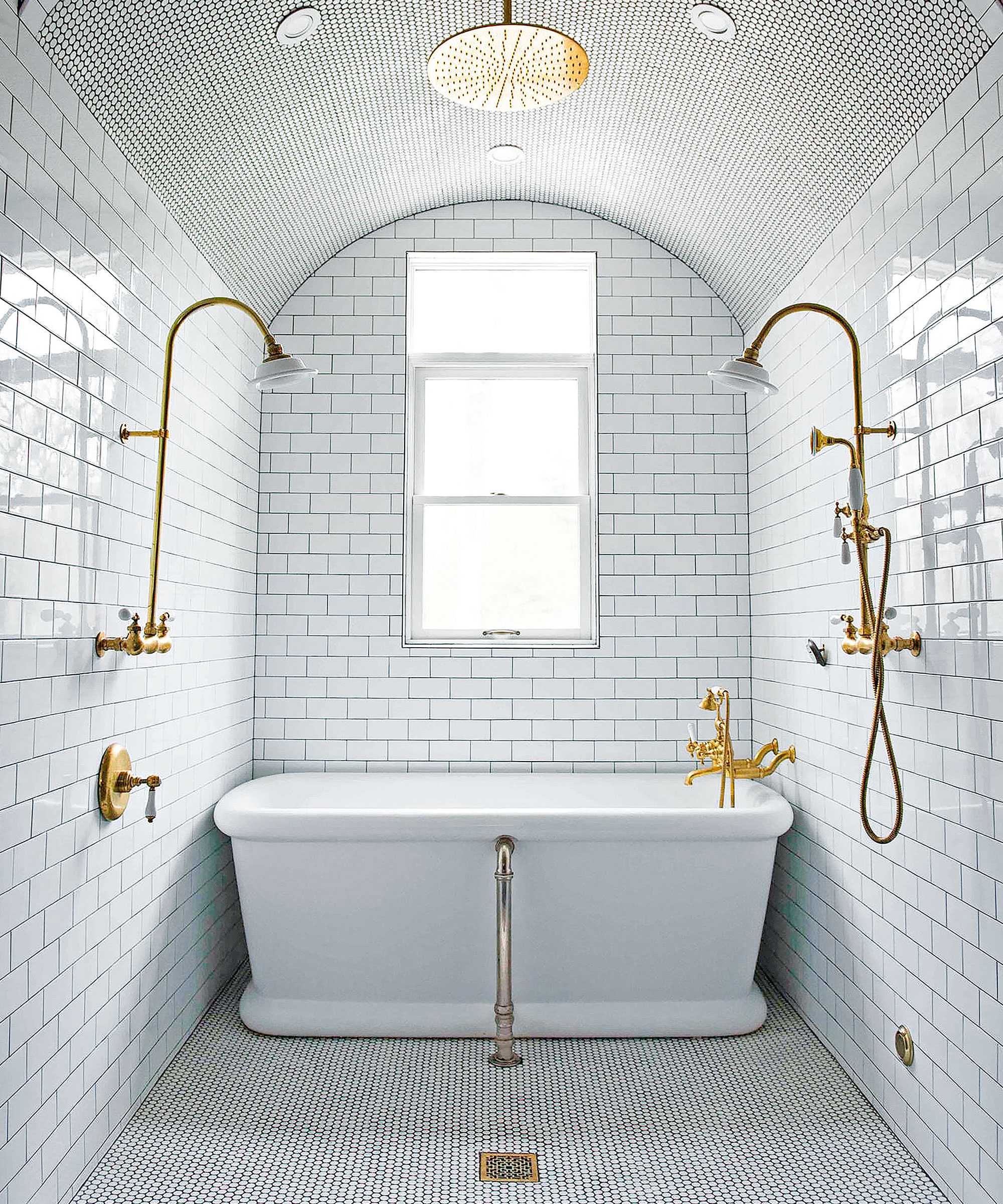
A walk-in shower is the perfect place for dual shower heads; just because the size of the space is limited, that doesn't mean it can't be multi-functional. A small walk-in shower is the perfect opportunity to get creative with functional elements and minimalist design.
Here, gold details add a sense of luxury to this diminutive room, while white tiles ensure that the light is able to bounce around the room freely.
4. Marvel with beautiful veined marble
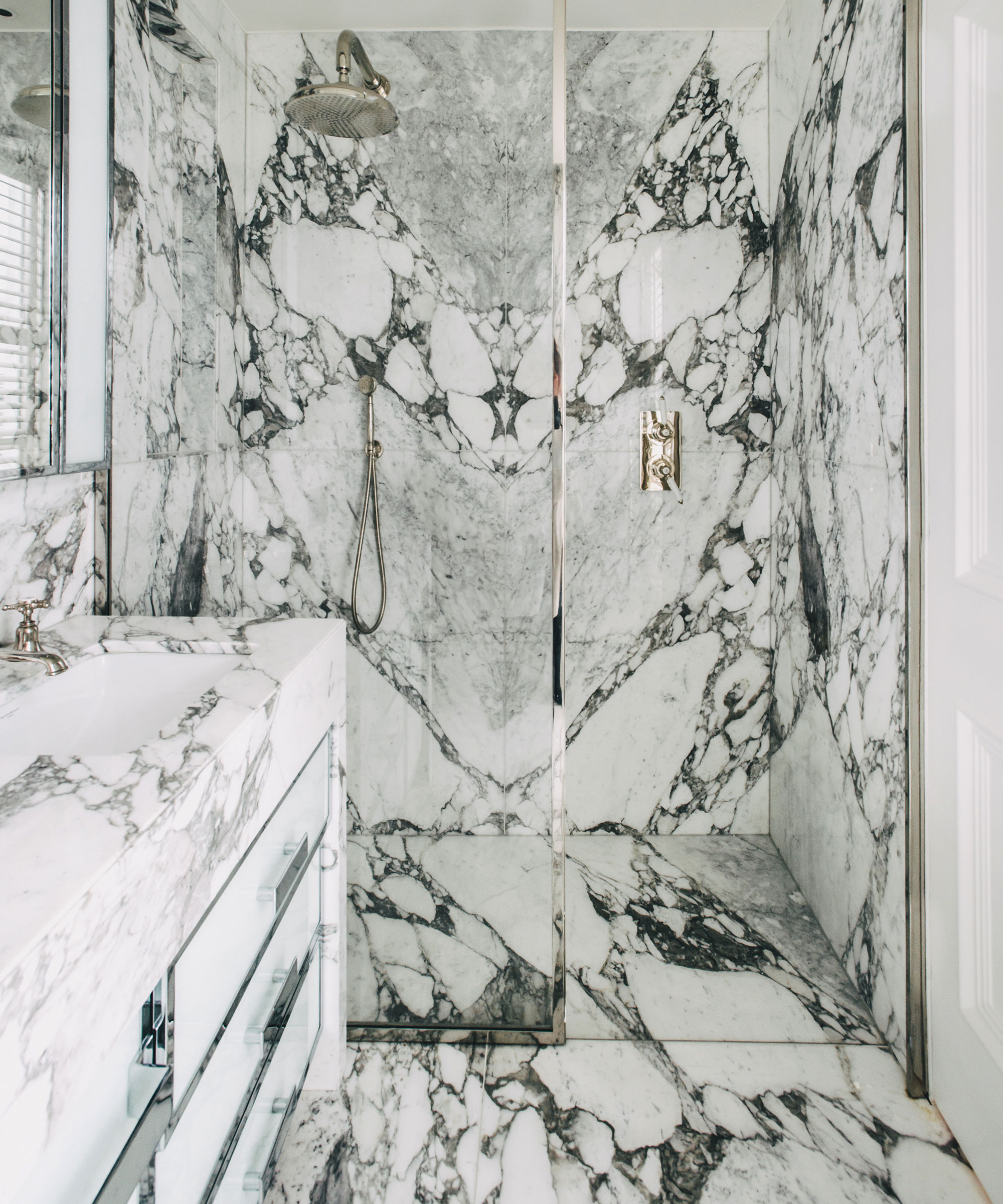
Simplicity and purity ensures that the gorgeous cloud-like pattern of the marble takes center stage in this small bathroom. Rising star interior designer Hollie Bowden chose this striking bookmatched Arabescato marble and specified Drummonds fittings in a classic nickel finish. Her restrained choices ensure that the materials sing out and that the space remains crisp and clean.
5. Choose tiles with texture
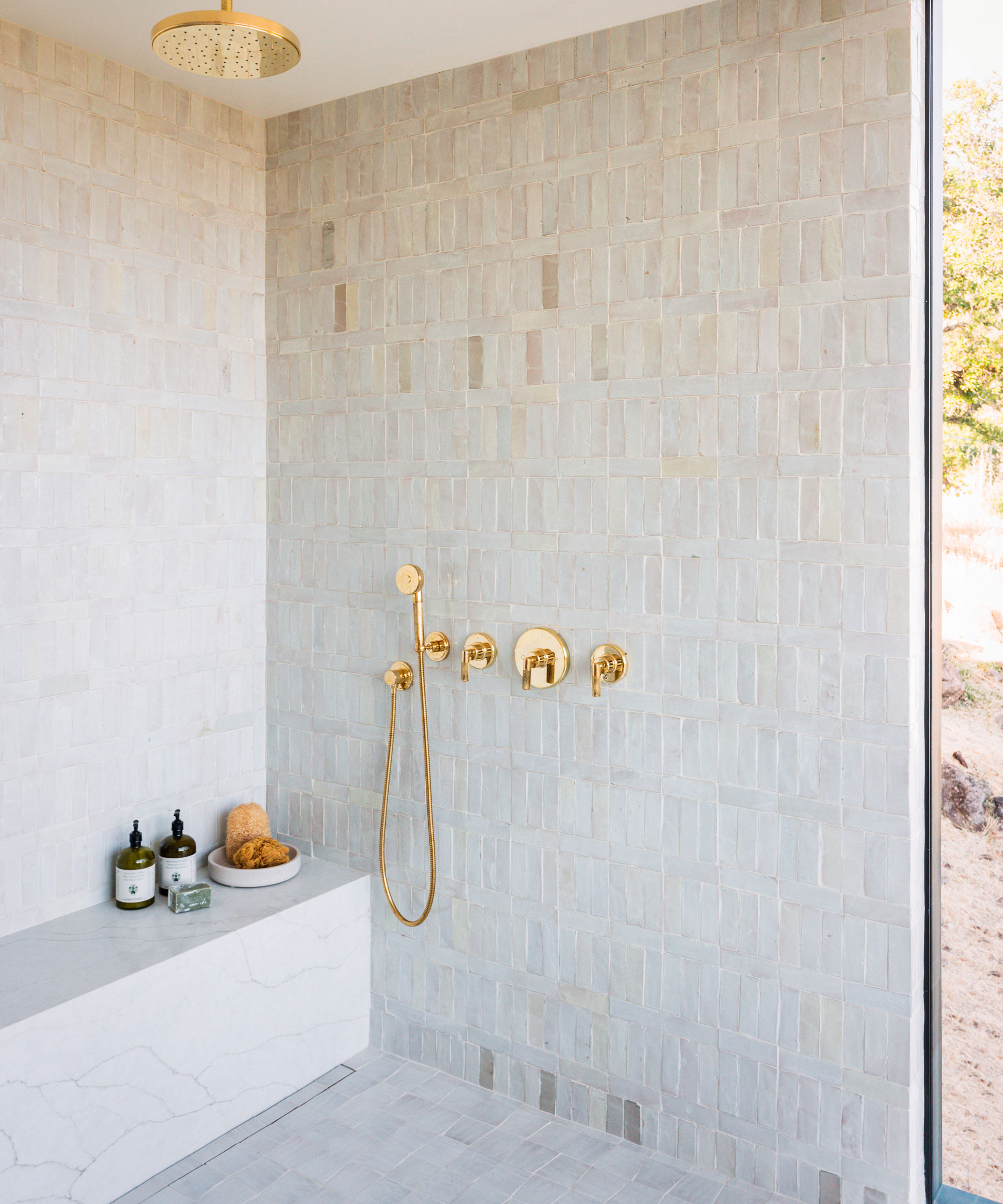
Textured bathroom wall ideas are highly-desired this year, and it is easy to see why. Highly textured tiles are given a glamorous edge when combined with brass fittings. Shown here is the Pinna Paletta collection by Kallista in unlacquered brass at West One Bathrooms. Over time, the brassware will develop a patina, bringing further texture to this serene space.
6. Add a touch of luxury with a shower bench
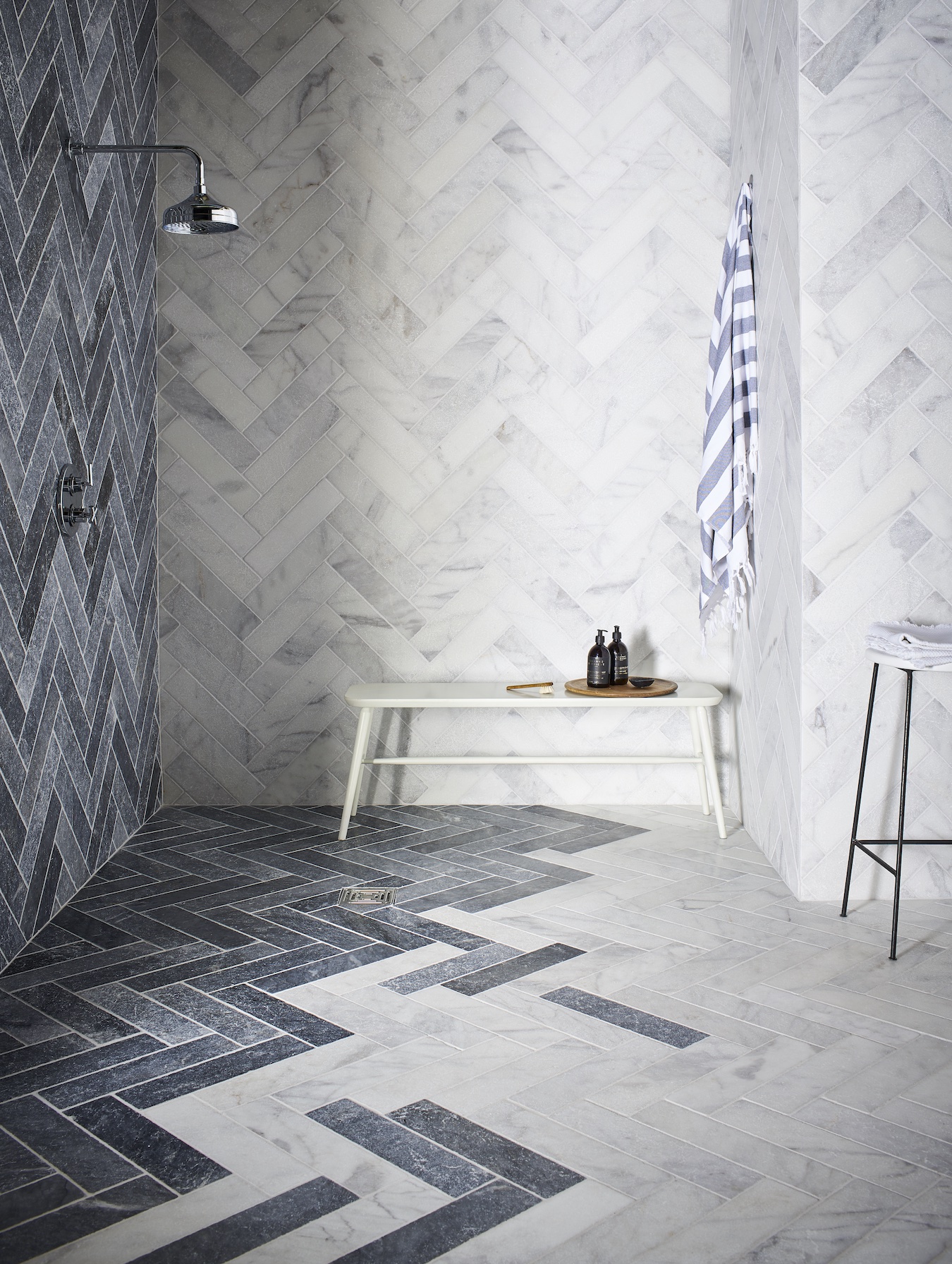
Walk-in shower ideas should feel luxurious, but short of using the best materials you can afford, how can you capture that hotel-style? One way to do so is with shower bench ideas. These can be as simple as a water-proofed bench, like the one above, or one that's built-in as part of the shower room's structure, and tiled in the same materials as the wall and/or floor.
'Having a shower bench in your shower is a wonderful way to create a space that's not just practical but encourages relaxation,' says editorial director of Homes & Gardens, Sarah Spiteri.
7. Enhance the space with tiling
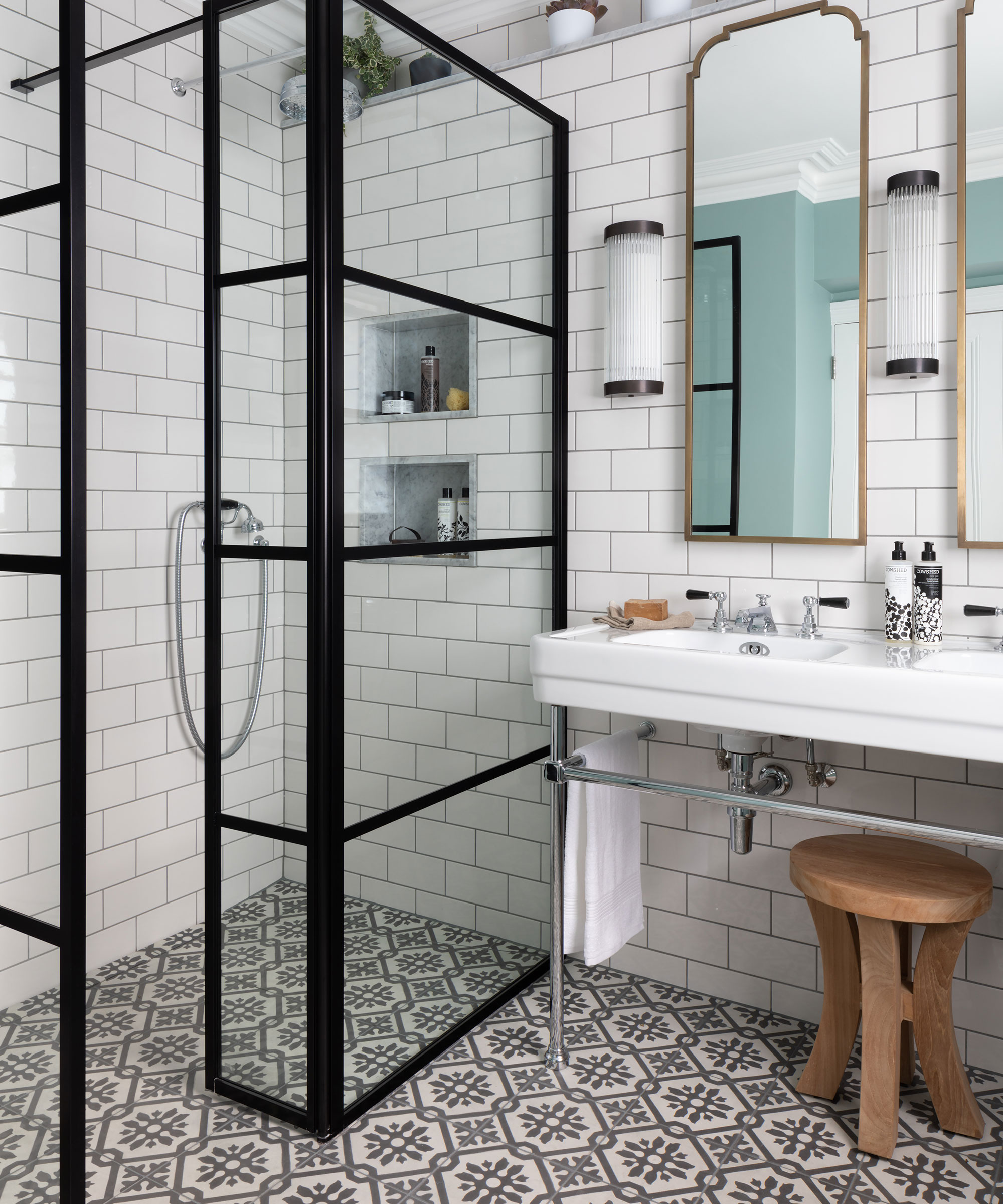
If your walk-in shower is small, the best way to enhance space is with walk-in shower tile ideas that make the room feel bigger. These tricks have much in common with small bathroom shower tile ideas which can similarly be used to make a small bathroom look bigger.
This often involves using tiles and patterns diagonally across walls and floors to make a space feel wider and longer, but you can still use the visual trick employed in this tiling pattern with more traditional looks.
'If you have gone for white shower tile ideas to make your walk-in feel brighter and airier, you can use grout lines to create an impression of more space. This is seen above quite simply with subway bathroom tile ideas: their rectangular shape, fixed to the wall in a classic brick pattern, makes a narrow space look wider and corrects the proportions a little of this tall room.'
8. Create interest with patterned flooring
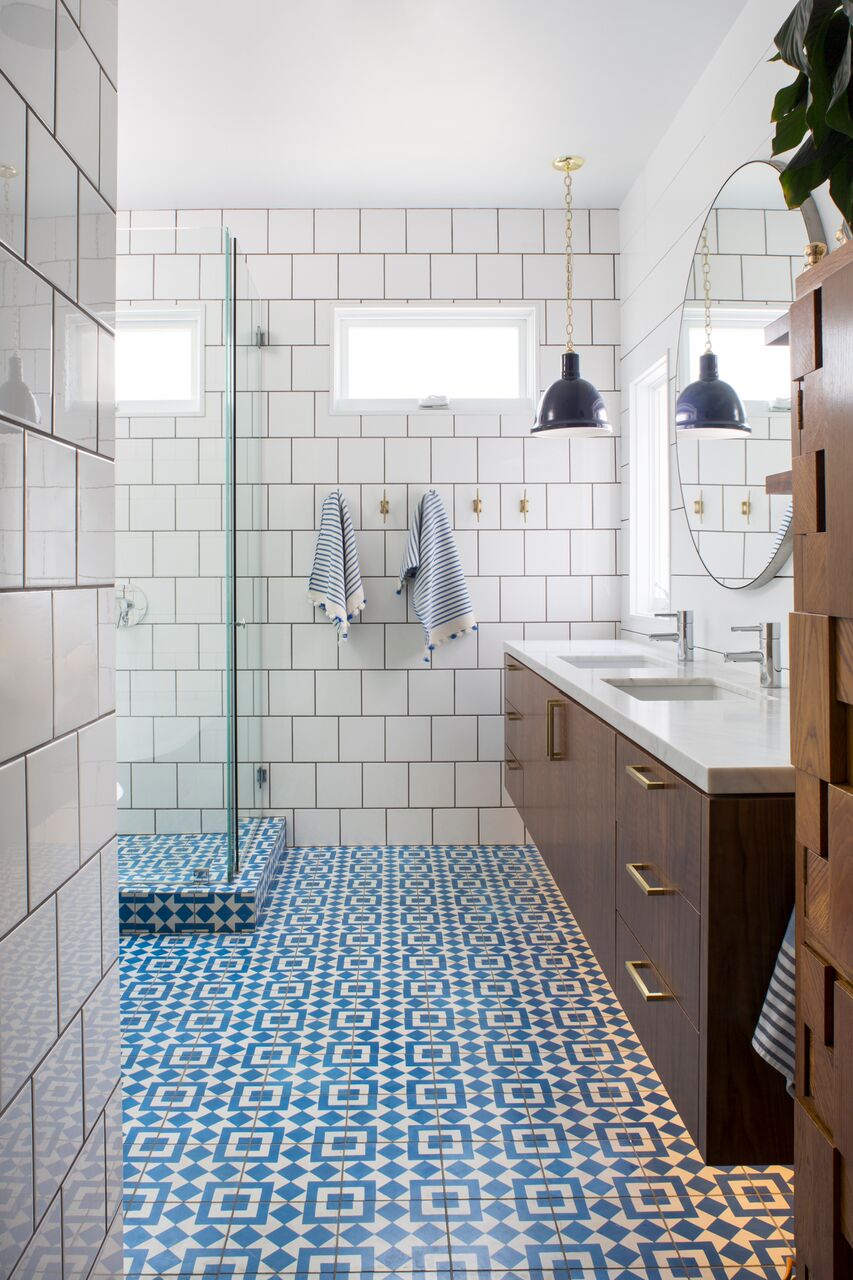
Walk-in shower room ideas don't stop at the shower area: the entire room can benefit from a stand-out shower room floor ideas that will invite you in and create an impressive entrance. The easiest way to do this is with shower floor tile ideas that extend from the door of the room to the cubicle itself.
'By creating an impressive entrance, we can evoke the feeling of arriving in a luxury hotel suite, closing the door on the noise of the world and enjoying a sense of clam and privacy,' says Helen Bygraves, interior designer and co-founder of Hill House Interiors.
9. Make an impact with pattern
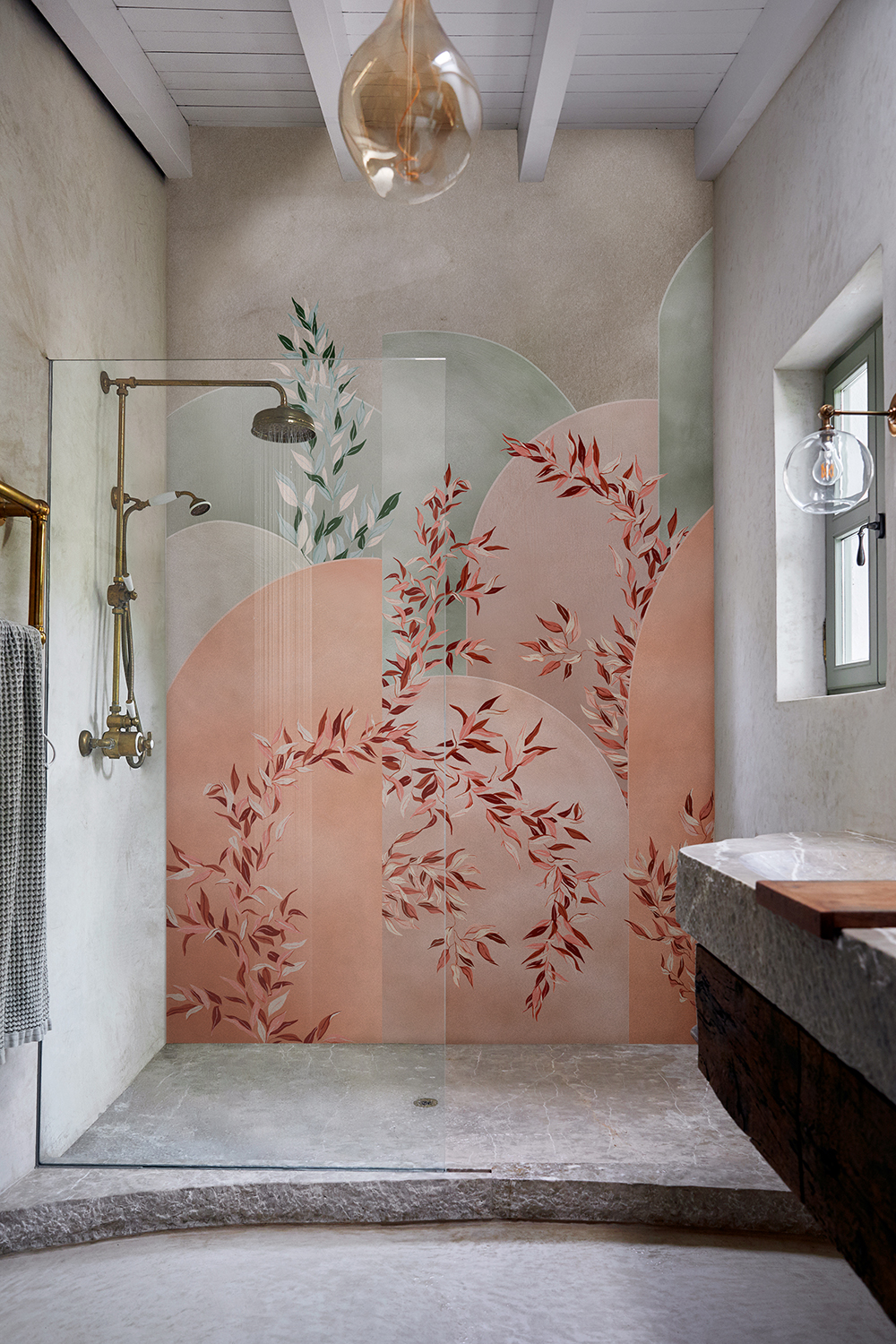
Most walk-in shower rooms have little space for decoration so it makes sense to create bold shower wall ideas to create a stand-out space. Tiles are an option, of course, but new waterproof surfaces, such as this from Wall&decò, allow you to use wall mural ideas usually reserved for living and dining rooms.
10. Boost storage for a neat space
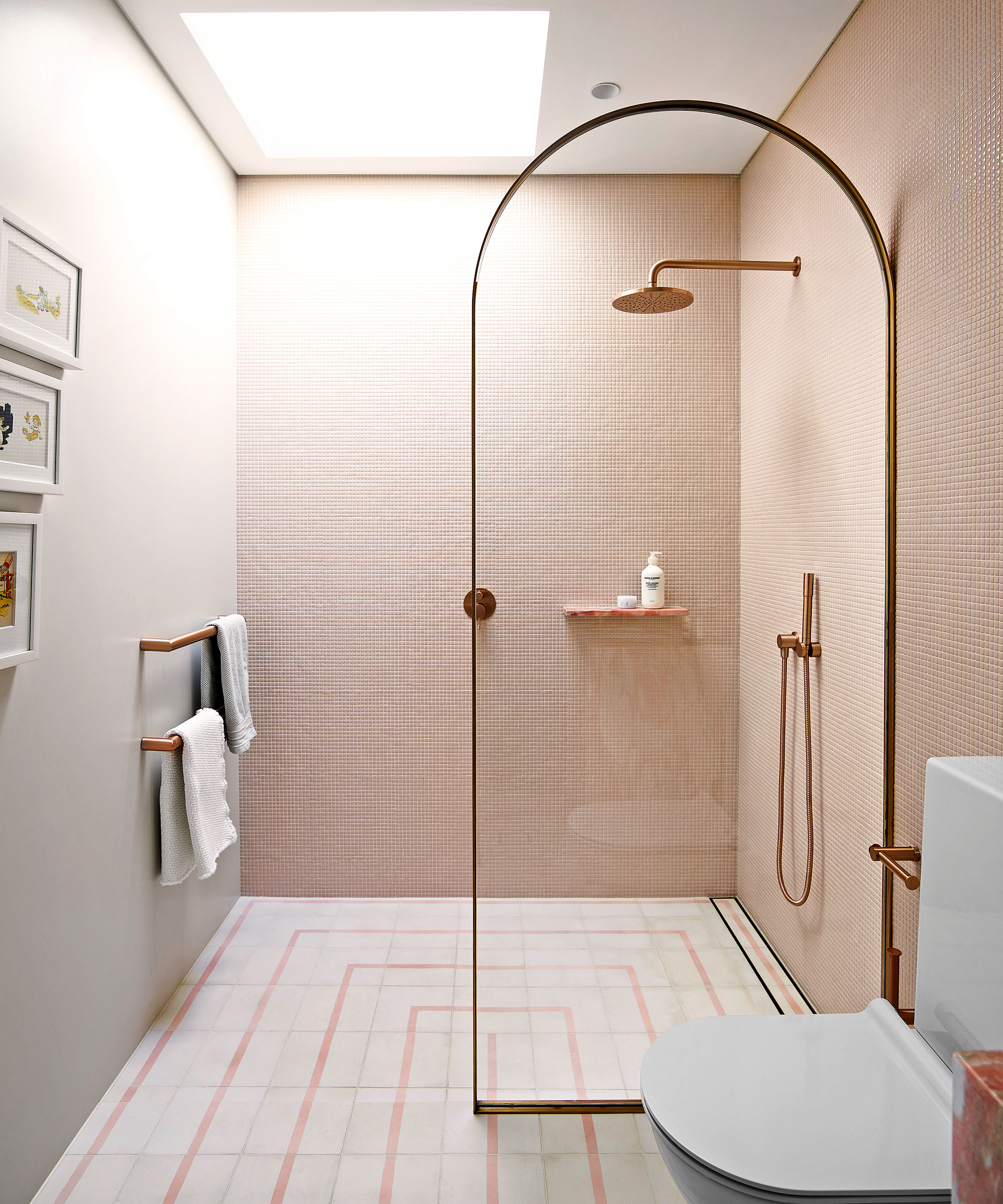
Walk-in showers need good shower storage ideas to keep the space neat, streamlined and luxurious. However, this doesn't just extend to the shower area itself; if towels, cleaning products and extra shower gels can be kept in bathroom vanities and beyond, the rest of the space will benefit.
'Within the walk-in shower, a shelf for showering essentials and hooks for towels are a must,' says Lucy Searle. 'Beyond that, you need sizable storage for everything you don't want on show.
'That aside, we love the shape of the shower screen in this walk-in shower; it turns a fairly simple space into something very special.'
11. Ensure walk-in showers are well lit
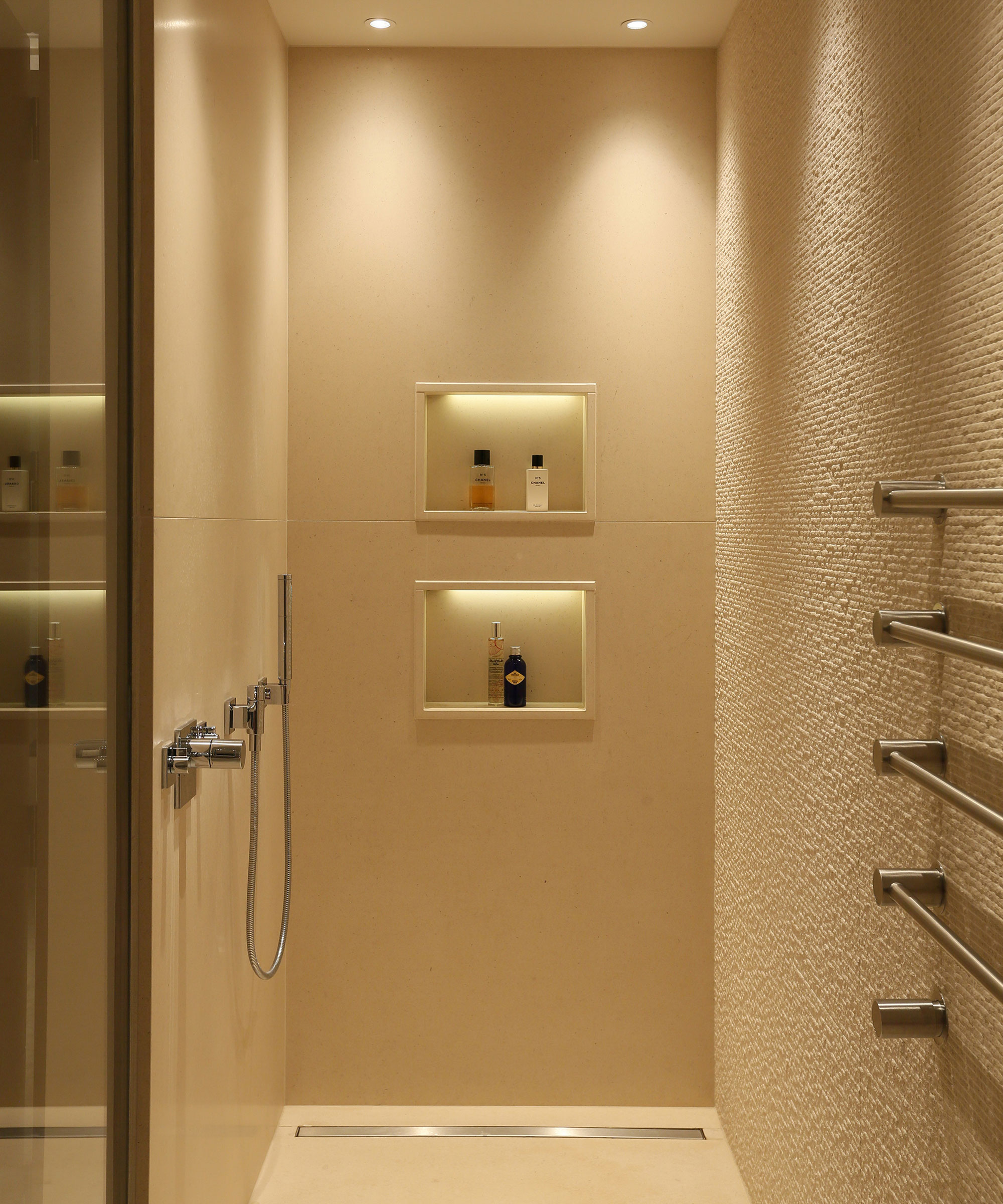
Practical shower lighting ideas are a must in walk-in showers to ensure safety and good visibility in the shower area itself. However clever lighting can also wash the walls with light, which in turn can make the shower area feel larger.
12. Create a walk-in shower to suit your style
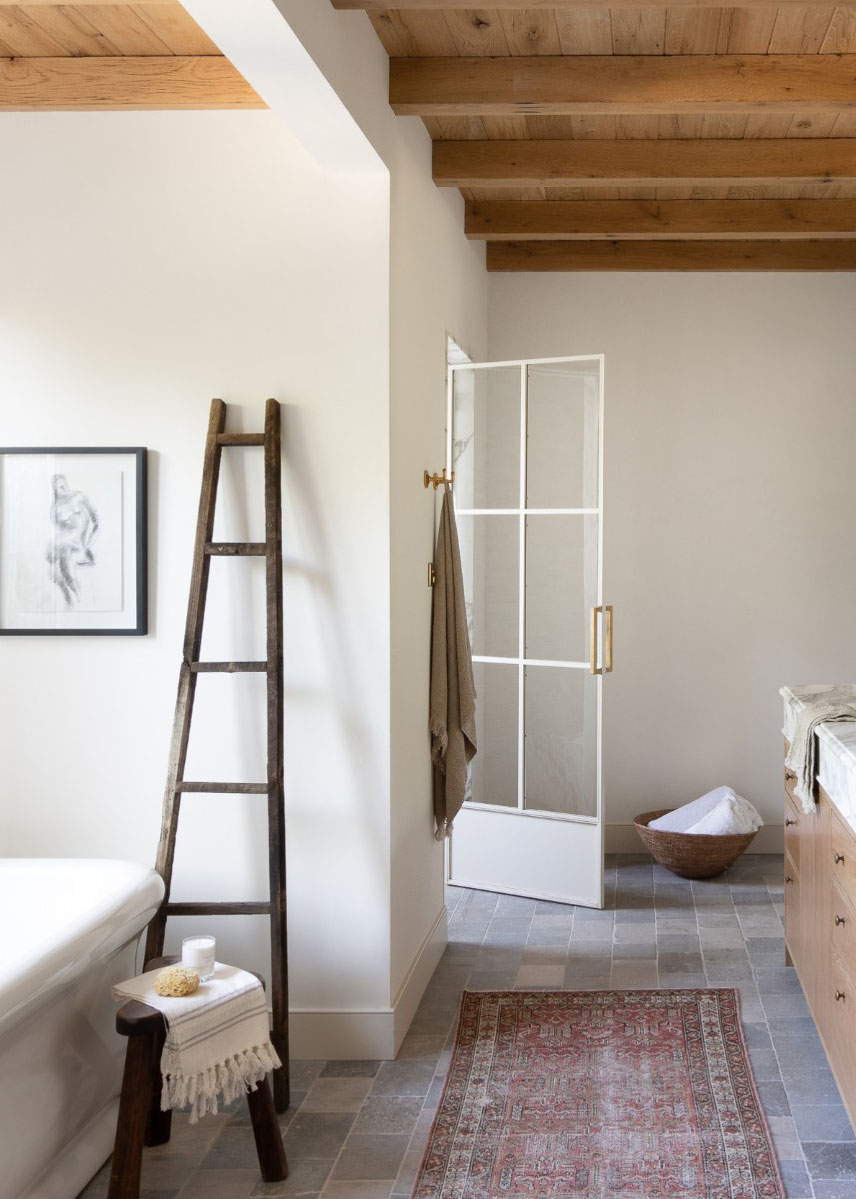
Bathroom shower ideas, walk-in or not, need to suit the style of the rest of your home. And while walk-in showers often remain minimalist, the use of more adventurous materials and color schemes can ensure yours is a natural fit.
'If you are looking for more rustic ways to design a walk-in shower room, there are a ton of farmhouse shower room ideas you can use to get the tone right, from wood-effect porcelain tiles to antique-style fittings to wooden accessories,' says Andrea Childs, Editor of Country Homes & Interiors magazine.
13. Consider shower curtains for a walk-in
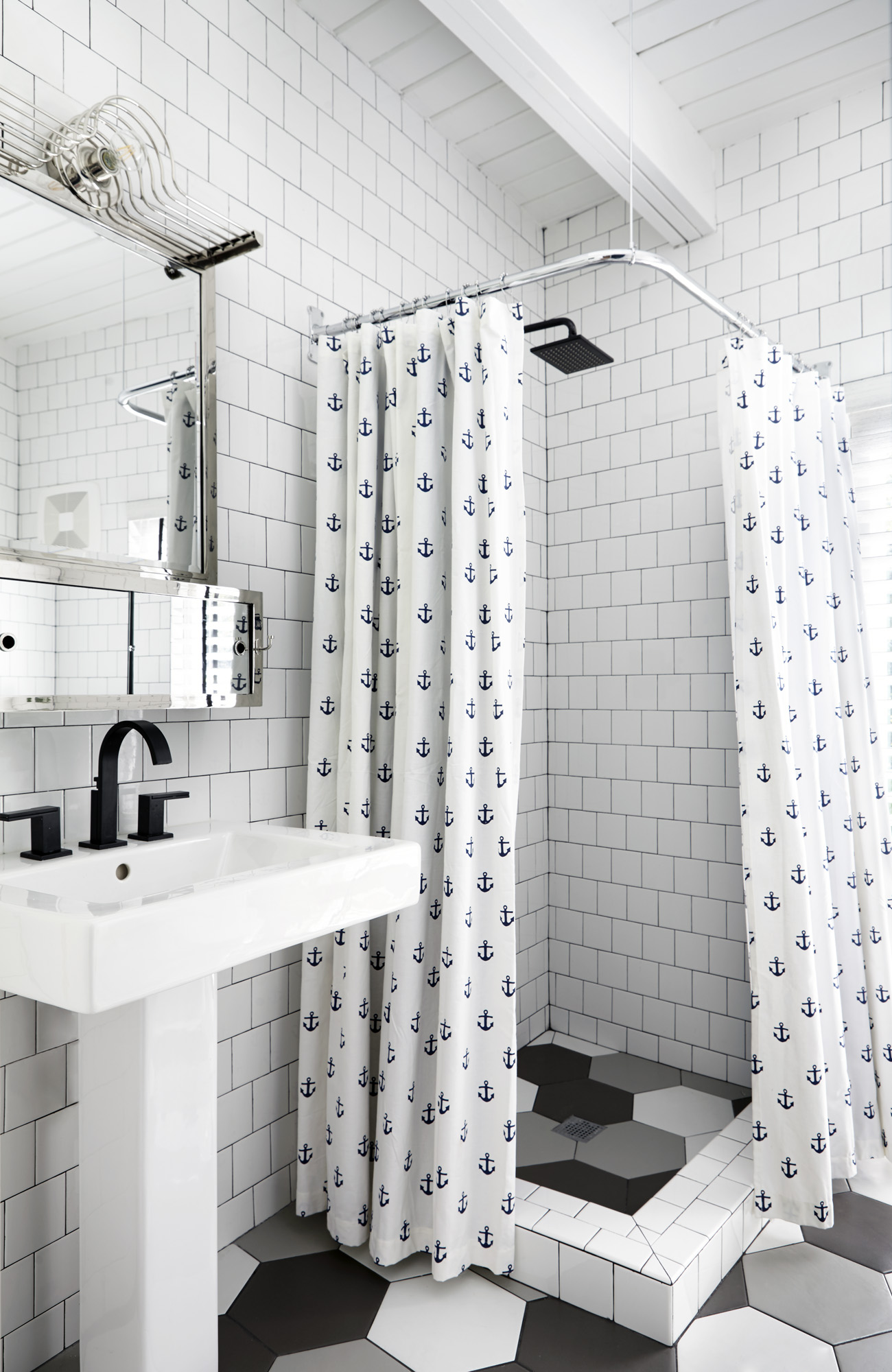
Interior designers use textiles in bathrooms to create an impression of comfort and to add interest with texture and pattern.
'We use fabric as much as we can in bathrooms, because it stops them from being cold, hard and echoey,' says Emily Todhunter of Todhunter Earle.
'Aesthetics are just as important as practical elements when it come to creating an inviting bathroom,' agrees interior designer Henriette von Stockhausen of VSP Interiors.
If you don't have the space for textiles in the form of curtains, blinds, rugs and even a chair, shower curtain ideas are a space-saving option that can look really pretty.
14. Use luxurious materials to create a statement walk-in shower
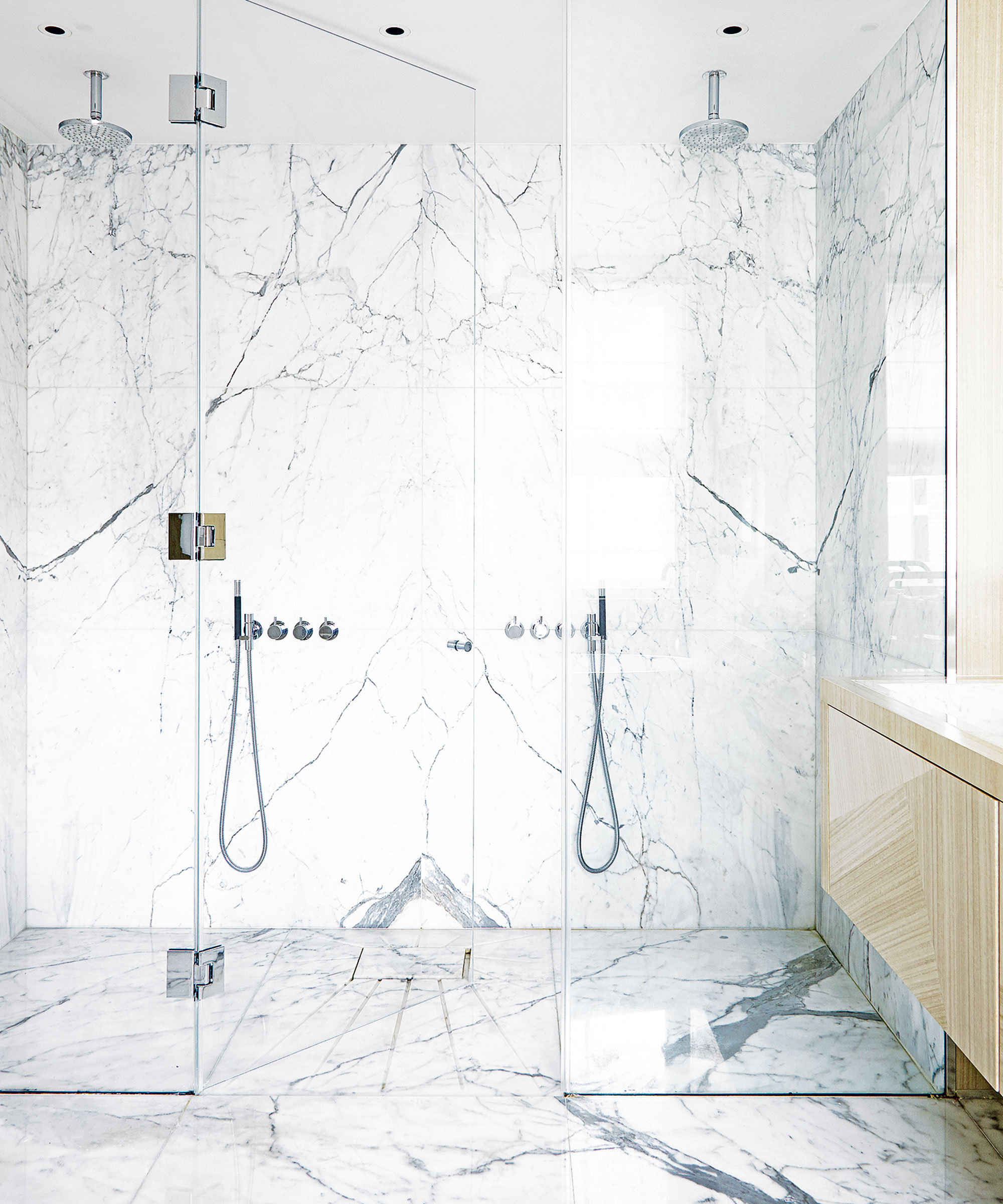
There are few materials that can create the feeling of opulence in bathroom design that marble can. Elegant, understated and effortlessly beautiful, marble is usually used in luxury bathrooms to create a statement finish, and although it is an expensive investment, it is a look that will last a lifetime.
Consider the use of marble bathroom ideas carefully for spaces where you are using it in swathes because no slab of marble is the same as another. 'What I love most with marble is the activity and coloration,' says interior designer Cara Woodhouse.
'I also adore the fact that all stones are different and have their one of a kind unique colors and veining. However, I always suggest going to a stone or tile showroom or a stone-yard to view full slabs before choosing your final stone.'
When choosing a shower for a walk-in shower room, ensure the material you pick can match up to your luxury stone: warm metallics are very on trend for the year ahead.
15. Build a walk-in shower beneath the eaves or an alcove
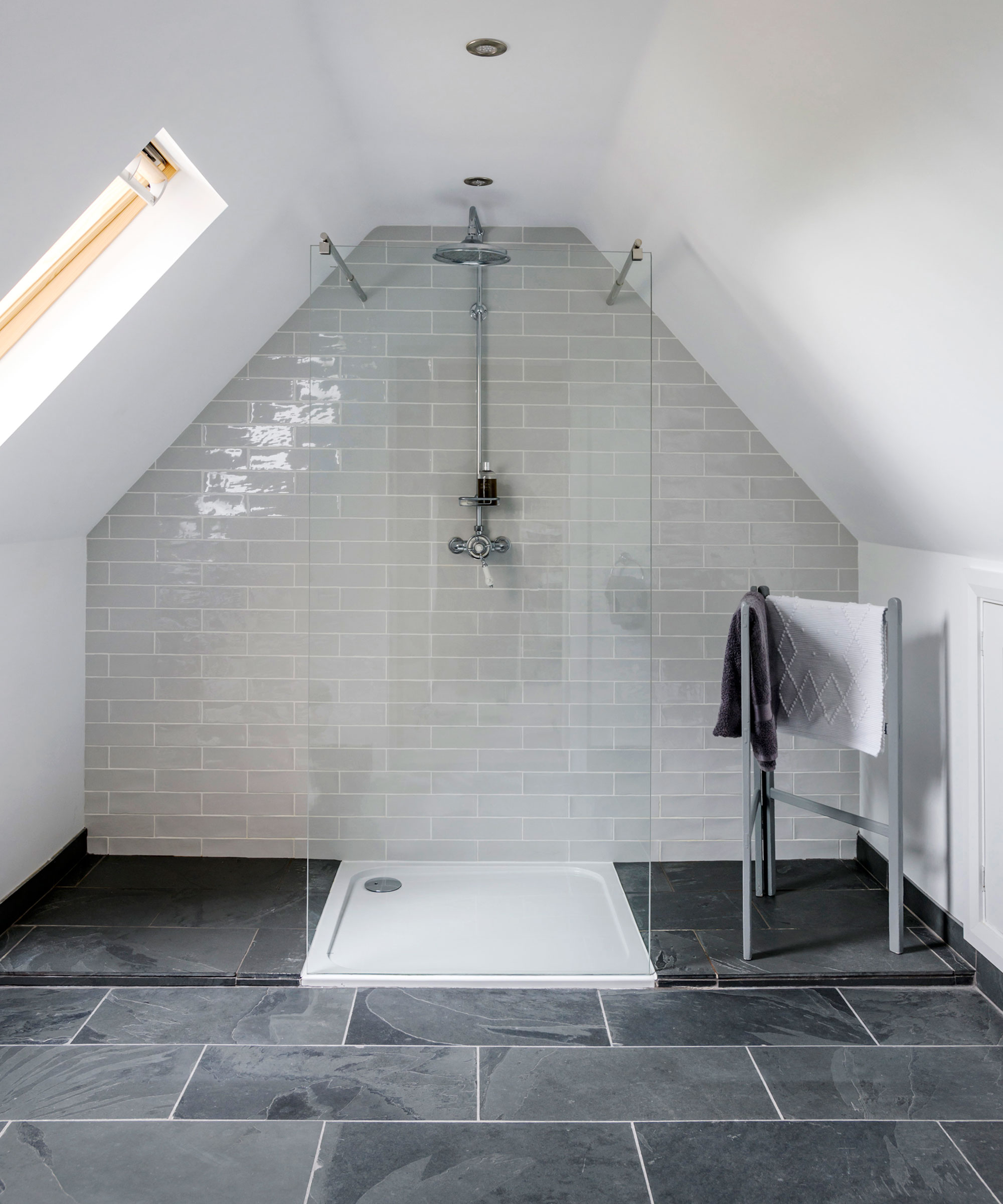
When planning a walk-in shower layout in a loft or attic room, make sure you position the shower where the room is at full height. It’s surprising how little space is needed – and what can be achieved by building a walk-in shower under the eaves.
Be sure to check that your floor joists are up to the job. If planning a walk-in shower or looking at wet room ideas, make sure the room is tanked to prevent leaks.
16. Opt for a compact corner shower
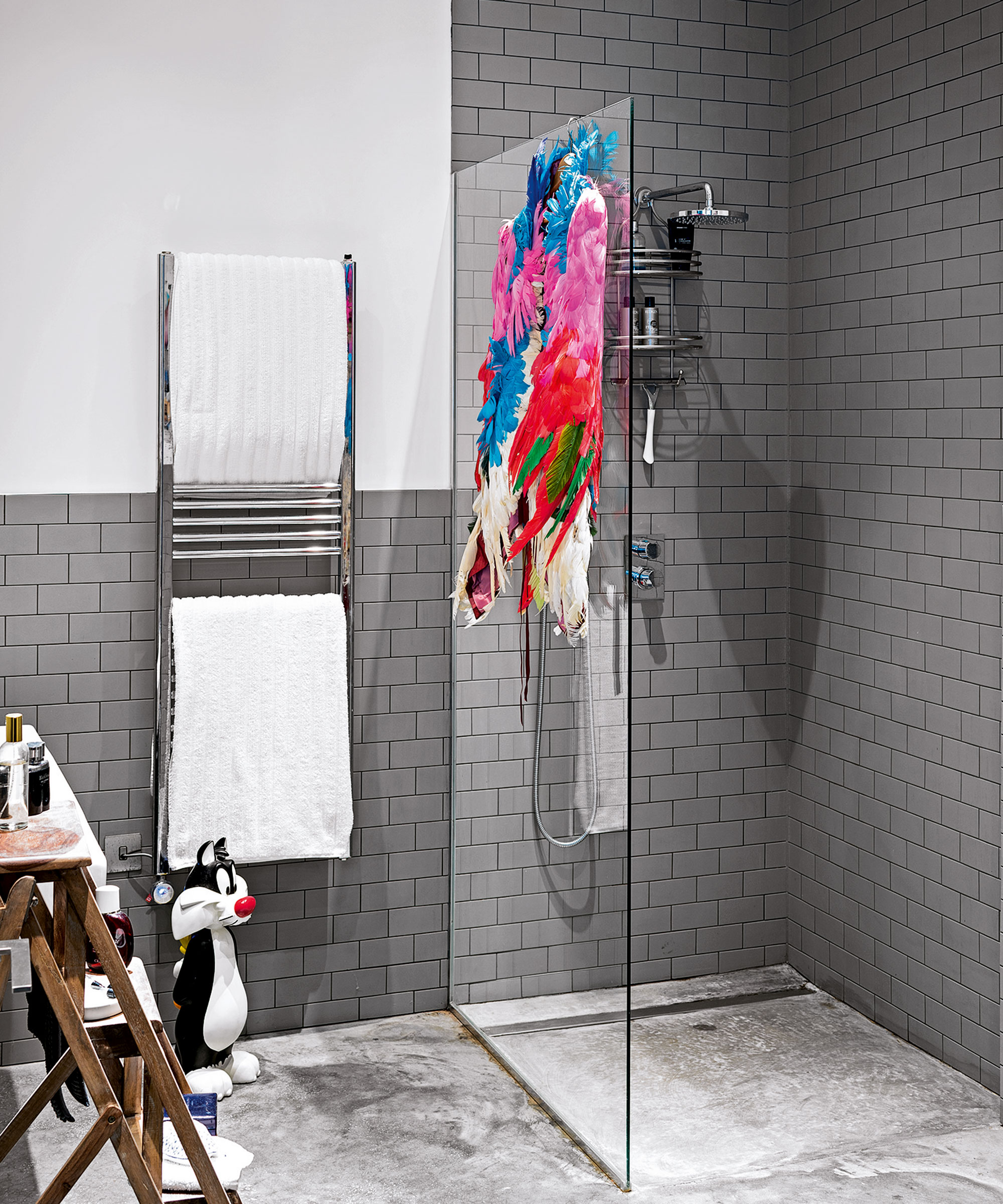
Placing a walk-in shower in a tucked away corner is a smart option for busy households, where the master bathroom needs to be used by everyone. Consider walk-in shower ideas with a sunken shower tray or a complete wet room if you have children or live with anyone with mobility issues, to prevent any trips.
Although small, the space above certainly isn't dull. Opt for dark and moody metro tiles, or veined marble for a five-star boutique hotel aesthetic. The feather jacket is optional...
17. Think outside the box when it comes to layout
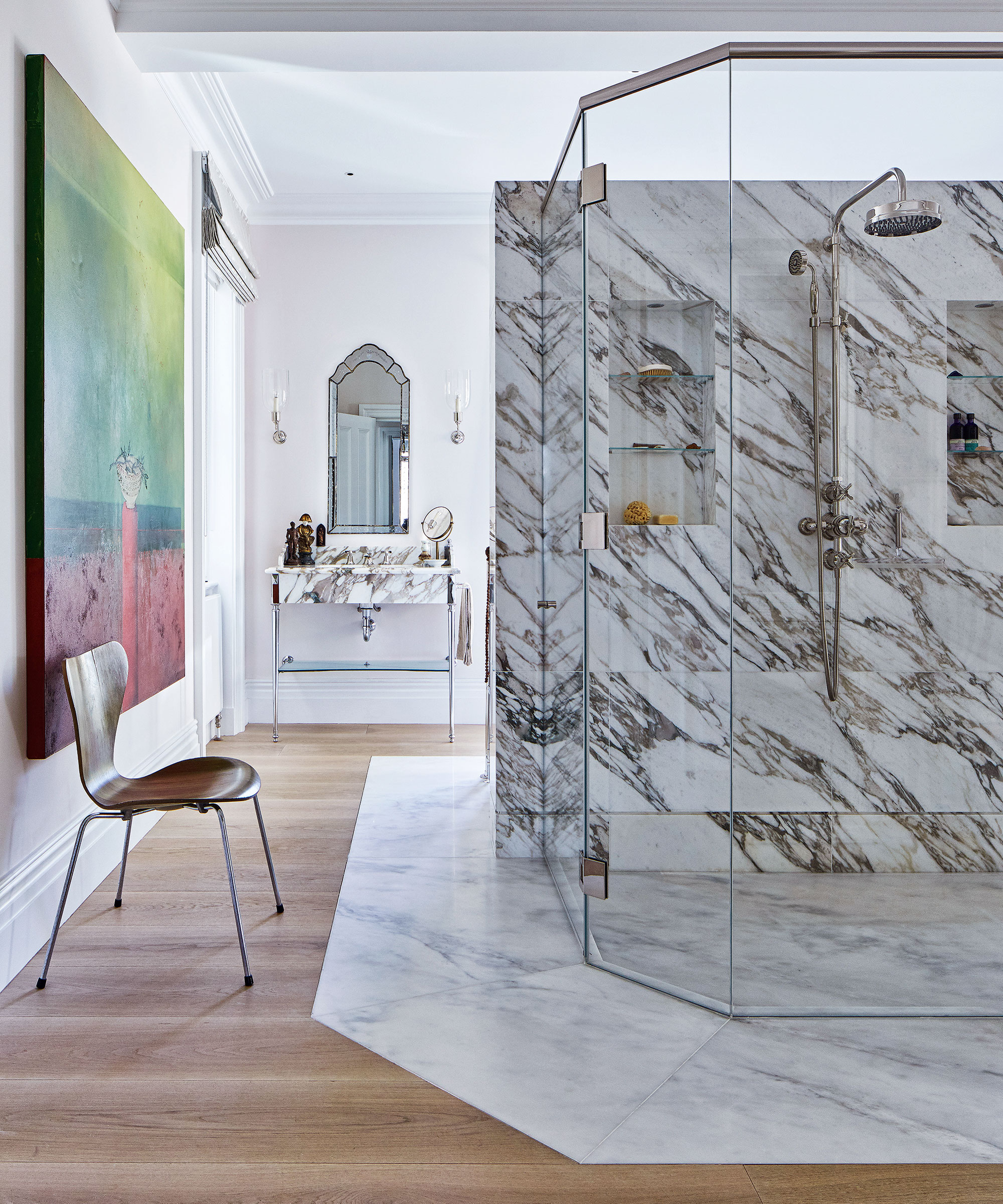
If you have a fairly large space to devote to a walk-in shower room, then we suggest going for a substantial – and statement – design when planning your bathroom layout.
This rather large walk-in shower really commands attention. Featuring double entry, twin shower heads and marble surrounds with recessed shelving, this luxurious design really is a showstopper.
18. Add a step up to the shower
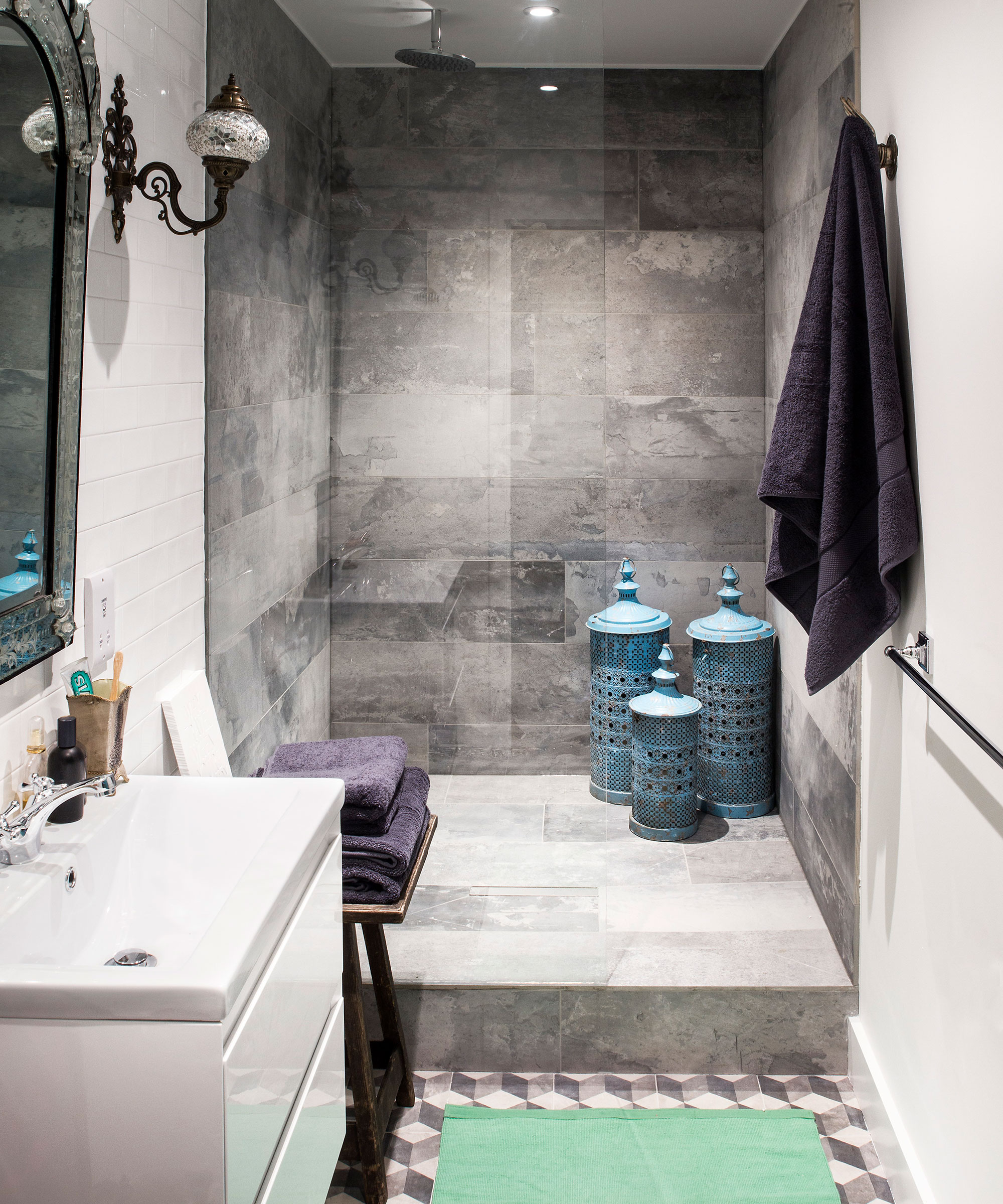
Walk-in showers look great with a flush shower tray, which creates a seamless and streamlined appearance. You can also go for a traditional wet room style floor, where you tile the floor of the walk-in shower. However, you will need to ensure your room is completely watertight. This can be a significant upheaval, not to mention costly, too.
Alternatively, a step up to your walk-in shower adds an extra dimension – and will act as a zone to differentiate the space in your bathroom.
19. Choose a feature backsplash
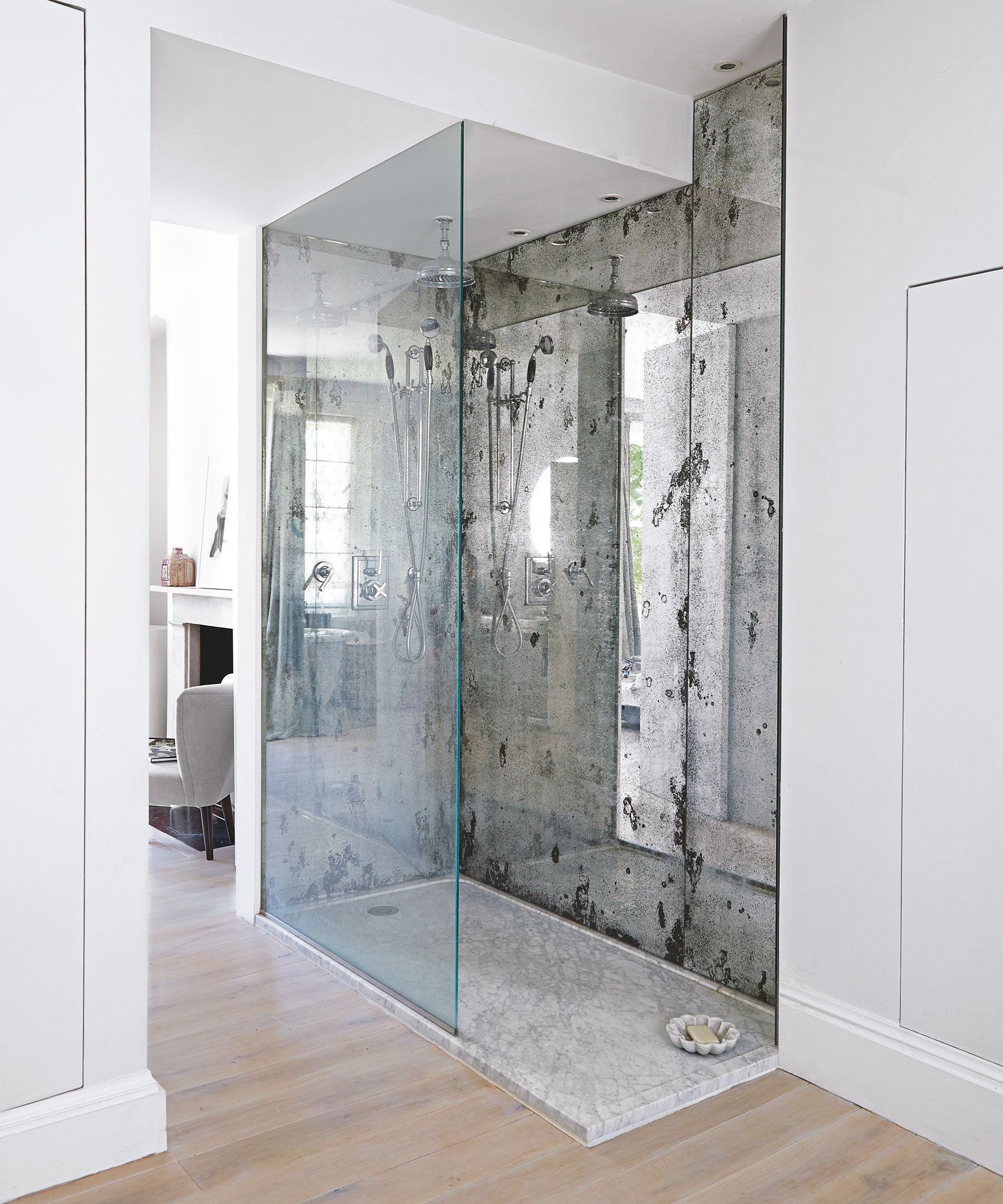
There’s no greater example of how bathroom planning and interior design have become intertwined than the backsplash. And no, the bathroom backsplash isn't just for the kitchen – it can make for an intriguing look in the bathroom, too.
‘A backsplash is a key decision in a project, especially in a bathroom,’ explains Alex Beaugeard, design director at McCarron & Co. ‘As vertical surfaces, they carry significant design weight, and there is a real appetite to experiment at the moment. I’m seeing artwork installed behind glass and resin bronze, as well as bathroom wallpapers.'
No matter what material you choose for your backsplash, be sure to make the most of it visually. Maximize the area of wall space for your backsplash, and use clever bathroom lighting ideas to help highlight subtle sparkle or delicate details hidden within the surface.
20. Use color in a small walk-in shower
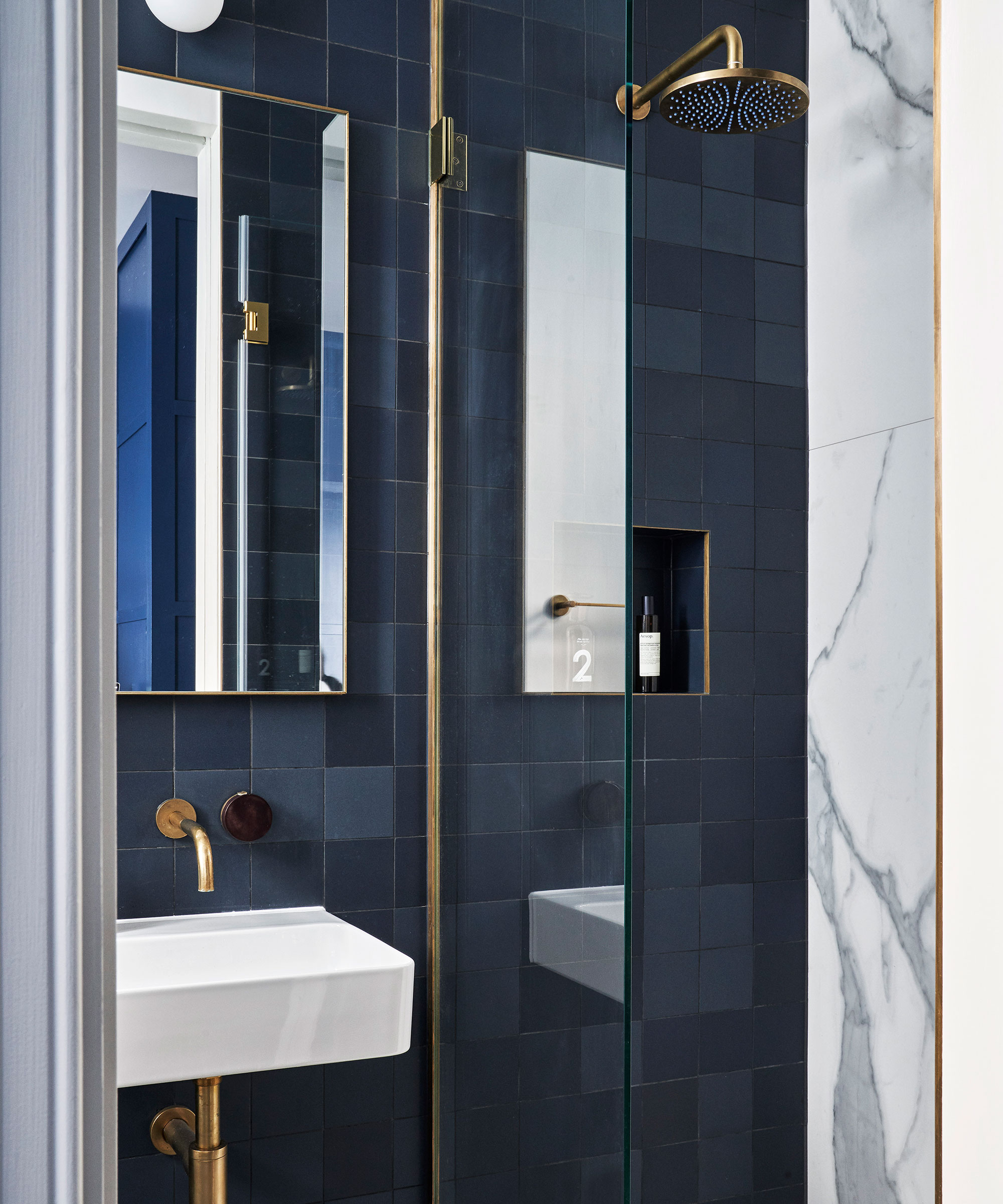
Don't be afraid to use color in a small wet room or walk-in shower room. A good bathroom color scheme is essential for creating the look, feel and design you want in your space – and you can use everything, from tiles and sanitaryware to accessories, to create a unique look.
Adding a bright and beautiful – or dark and dramatic – hue to your walk-in shower will really lift your whole home, bringing this functional space in line with the rest of your decor.
21. Go for a statement tiles
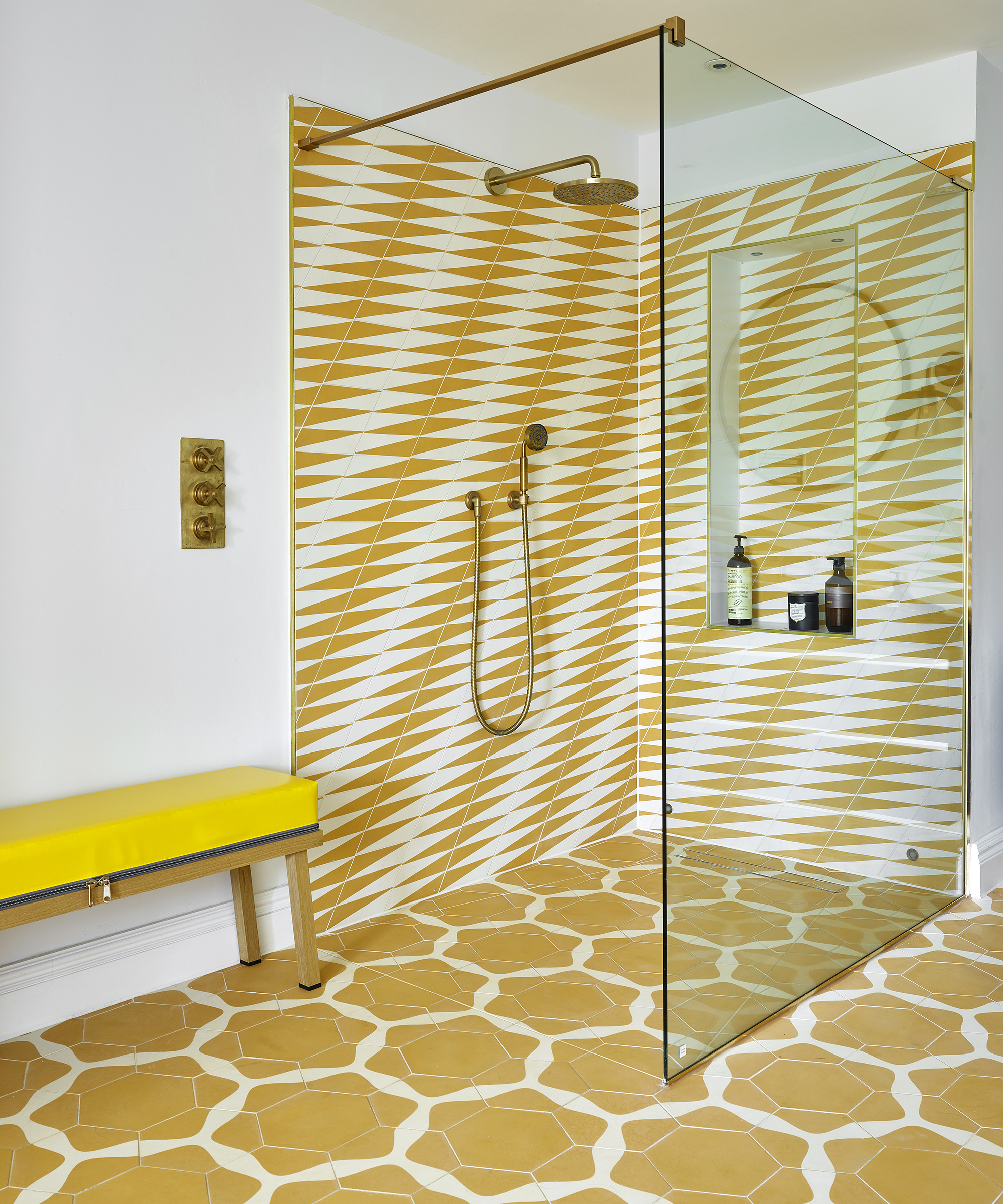
Embracing strong bathroom colors can produce joyful results. While the tiles may be dramatic, the overall scheme can be timeless if you choose a color that truly resonates. Unsurprisingly, sunshine yellow is an obvious choice for this walk-in shower room.
‘Boldly colored and patterned tiles can add such personality, dynamism and impact to walk-in showers, really lifting the space,’ enthuses Caz Myers, director, Caz Myers Design.
22. Work with seamless glass door frames
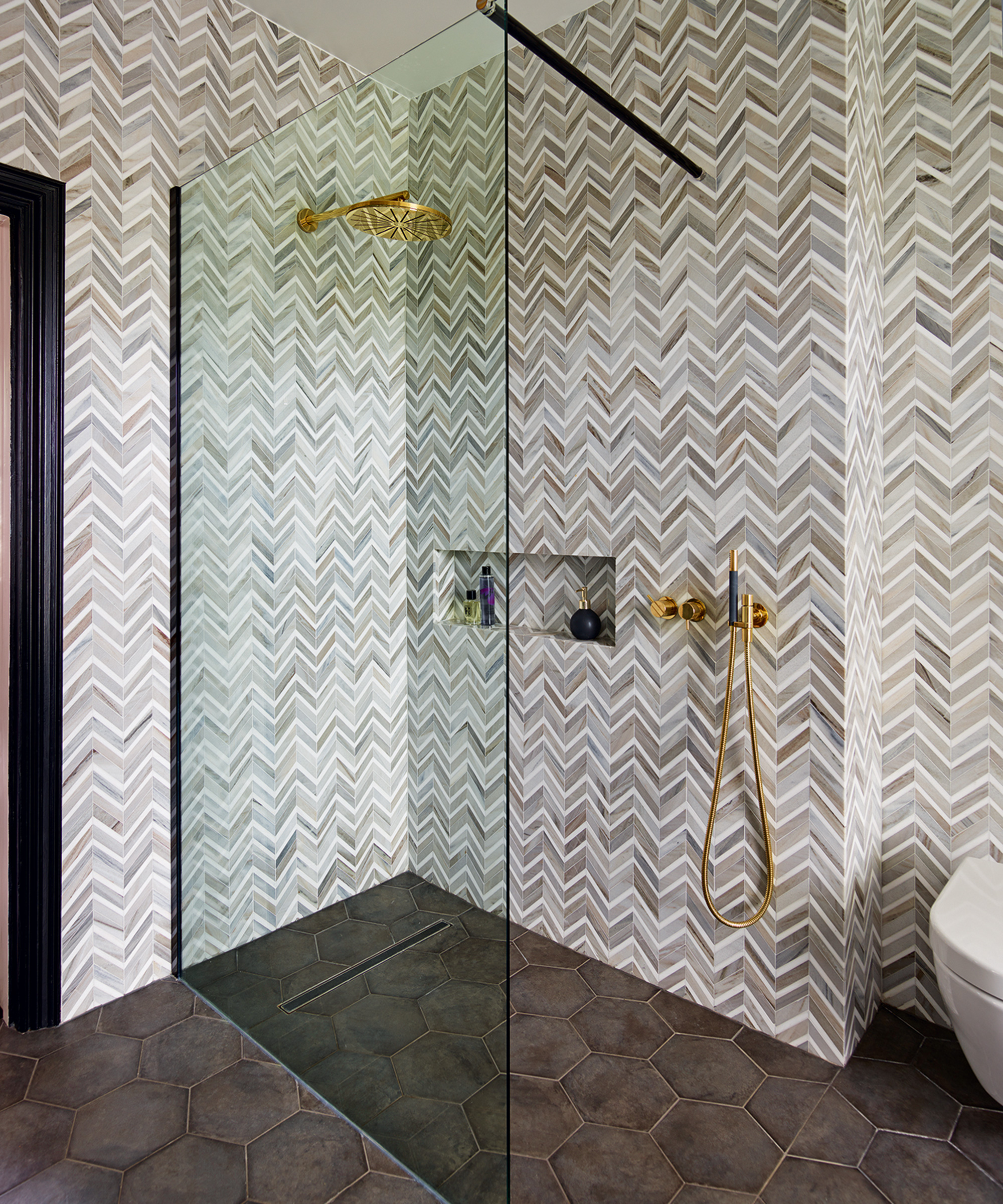
Don’t opt for a dated, step-in enclosure. Instead look for walk-in shower ideas with ultra-clean lines, and minimalist styling with a sleek glass screen. Invest in the slimmest frames you can afford (frameless, if possible) and thick glass.
Paired with a flush floor these frameless, clear glass panels help to make even the smallest of spaces feel less claustrophobic and therefore a more calming showering experience.
23. Add interest with a patterned tile
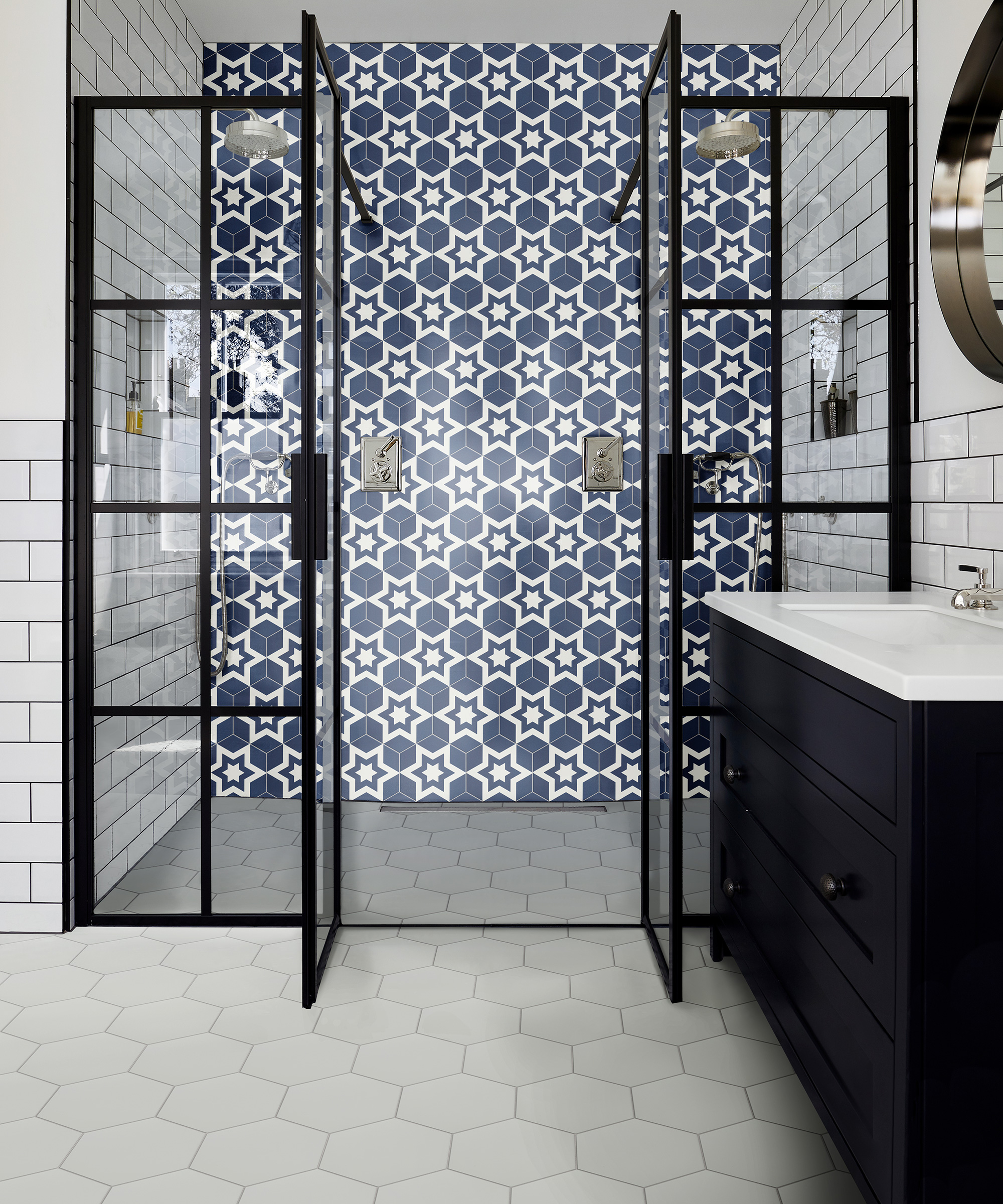
Much like paint effects, the walk-in shower tiles you choose can alter the look of a room, making it feel bigger than it actually is or adding visual interest to a dull space. However, unlike paint, tiles can be a costly expense, so it is vital that you get it right first time.
Bathroom tile ideas are endless, and it’s a great place to really show off your personality. But one thing to remember when it comes to floor tiles for a wet room is to go for a design with a raised matt finish, for an non-slip bathroom flooring.
24. Invest in luxurious accessories
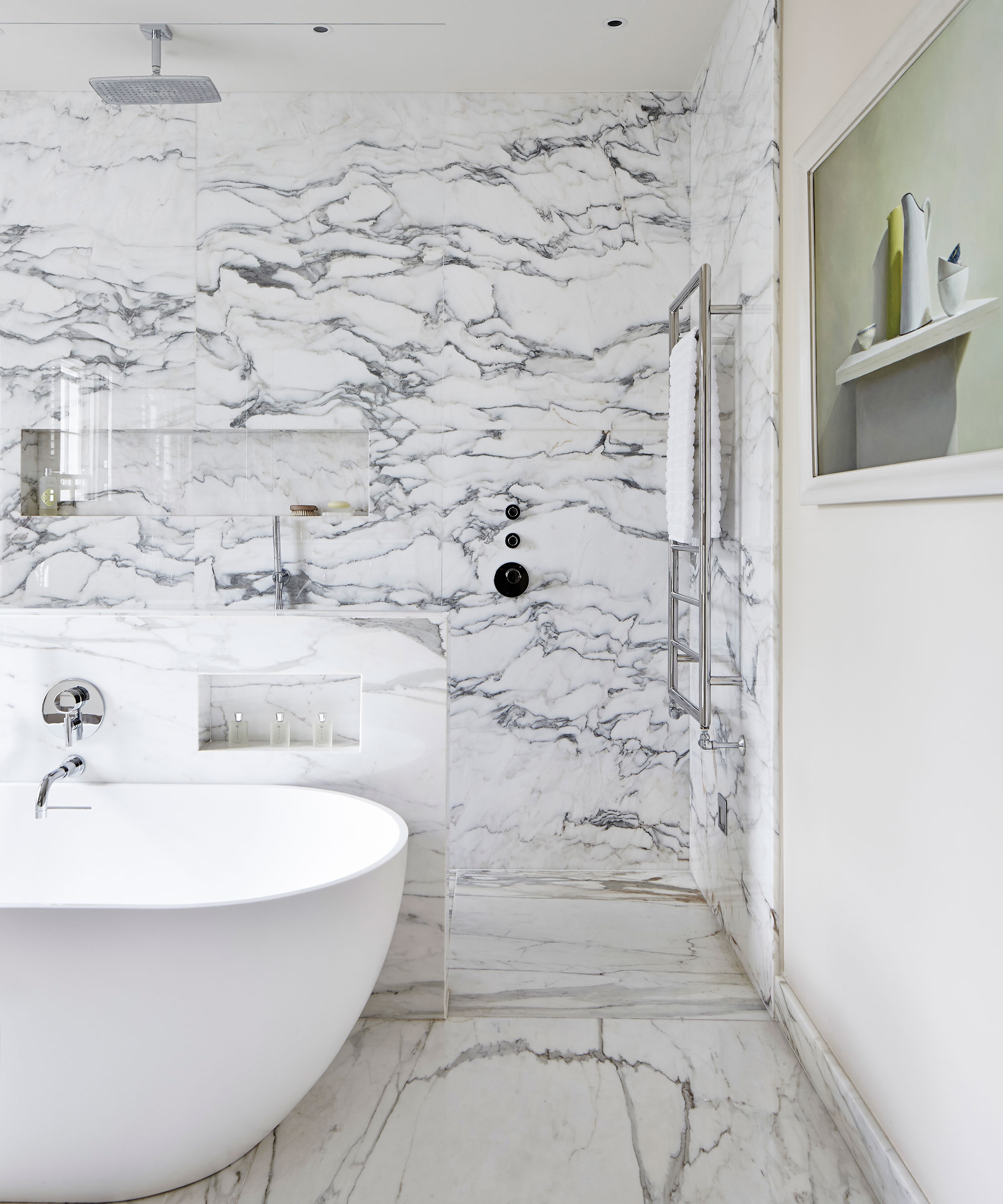
‘Team your minimalist enclosure with a statement shower head for a really boutique finish,’ suggests David Osbourne, managing director of Roman Showers. Oversized shower heads in square profiles are the latest bathroom trends and make a fantastic focal point.
‘Enhance the luxe factor with a three-way shower set, complete with spa-style jets,’ adds Bathrooms.com’s Lucy Powell.
But remember to check that your water pressure is up to the task – some plumbing systems can be fitted with booster pumps to increase performance.
25. Choose a glass screen for a minimalist look
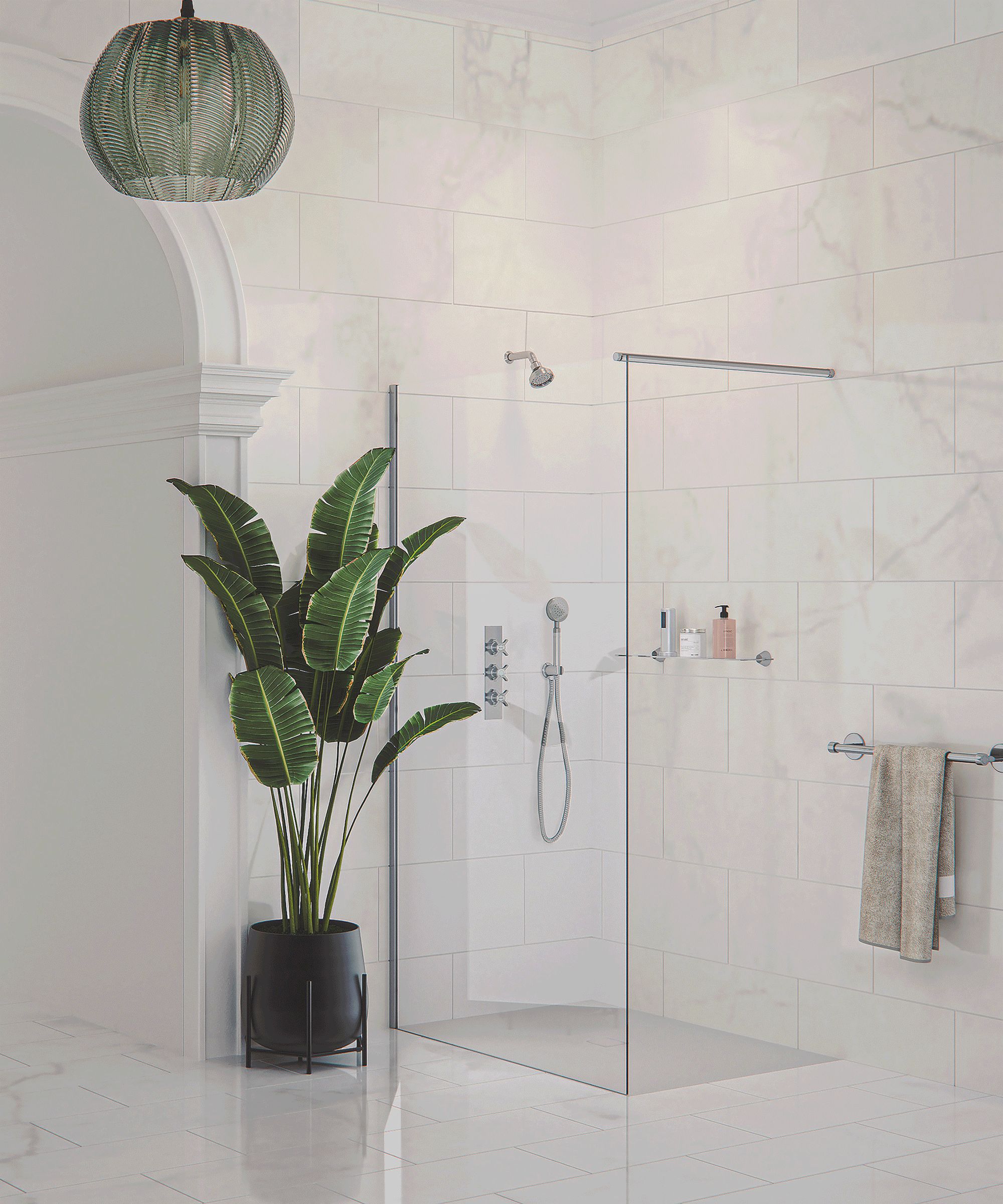
While some wet rooms are only just for showering, many people tend to include the WC, vanity and even the bath all in one room. This is where wet room screens come into their own.
'Soggy towels, toilet rolls and flooded floors can be avoided, without losing that all-important openness in look and feel,' says Jen Ebert, Homes & Gardens' Digital Editor. 'Panels that integrate into the shower tray with no silicone sealant required are great for a barely-there, frameless look.
'I always recommend going as wide as possible with a screen and including a hinged end panel for extra protection, especially if your water is high pressure.'
Pop a towel hook at the end to create a contained drying area before you leave the confines of the screen.
How much does it cost to put in a walk-in shower?
How much a walk-in shower costs depends on the design and walk-in shower ideas you go for, the materials you use, and whether or not you need to have your space tanked.
A simple, tray and screen design can cost around $1,000 for a pre-fab unit – but if you are after a luxurious design, the prices go up from there. For something fully customized you could pay anywhere between $10,000 and $50,000.
You have to add in the cost of installation too. This depends on how much plumbing work you need doing, but it could cost between $2,000 and $5,000 if pipes need changing. You might have to add to that the cost of waterproofing the space, which will be around $2,000 plus. This will also depend on the size of your space.
If you are opting for a fully marble-clad design, expect to pay upwards of $50,000.
Does a walk-in shower add value?
While adding a walk-in shower could get expensive, they are becoming an increasingly desirable way to add value to your home, and improve your quality of life.
Stealing a little bit of extra space can transform a bathroom with luxury proportions. Wet rooms and walk-in showers are becoming increasingly desirable, and they're a great way to add value to your home.
Are walk-in showers practical?
Walk-in showers are an incredibly practical choice for a family bathroom. They are particularly good for busy households with children, people with disabilities, and the elderly. What's more, they often take up less square footage than a bathtub, making them an ideal option for small bathrooms.
'There are several benefits to having a walk-in shower,' says Rebecca Milnes, C.P. Hart designer. 'Due to the lack of a proper enclosure, you’ll be able to utilize a small or awkward corner where a bath or standard shower wouldn’t fit. By tanking the room you’re also future-proofing your home, as having waterproof surfaces will prove incredibly useful during bath time with small children.'
Can you have a walk-in shower in a small bathroom?
Yes, you can create a walk-in shower design for a small bathroom – with careful planning. There are many reduced-depth shower trays available that can be installed at a low level for a step-free design.
Alternatively you could consider creating a wet room – this requires tanking (waterproofing) which can be a larger investment and upheaval.
Opting for a frameless shower panel is a useful idea for a small bathroom that can enhance the illusion of space. It provides a seamless look while still protecting other areas of the bathroom from getting wet.
Sign up to the Homes & Gardens newsletter
Design expertise in your inbox – from inspiring decorating ideas and beautiful celebrity homes to practical gardening advice and shopping round-ups.

Jennifer is the Digital Editor at Homes & Gardens. Having worked in the interiors industry for several years in both the US and UK, spanning many publications, she now hones her digital prowess on the 'best interiors website' in the world. Multi-skilled, Jennifer has worked in PR and marketing and occasionally dabbles in the social media, commercial, and the e-commerce space. Over the years, she has written about every area of the home, from compiling houses designed by some of the best interior designers in the world to sourcing celebrity homes, reviewing appliances, and even writing a few news stories or two.
- Lucy SearleGlobal Editor in Chief
-
 Barack and Michelle Obama's neutral accent chair is the perfect living room focal point – you can recreate their serene style in any-sized home
Barack and Michelle Obama's neutral accent chair is the perfect living room focal point – you can recreate their serene style in any-sized homeThis designer-approved essential fits into every modern living room – it's beautiful enough to stand alone, while pairing well with your favorite cushion
By Megan Slack Published
-
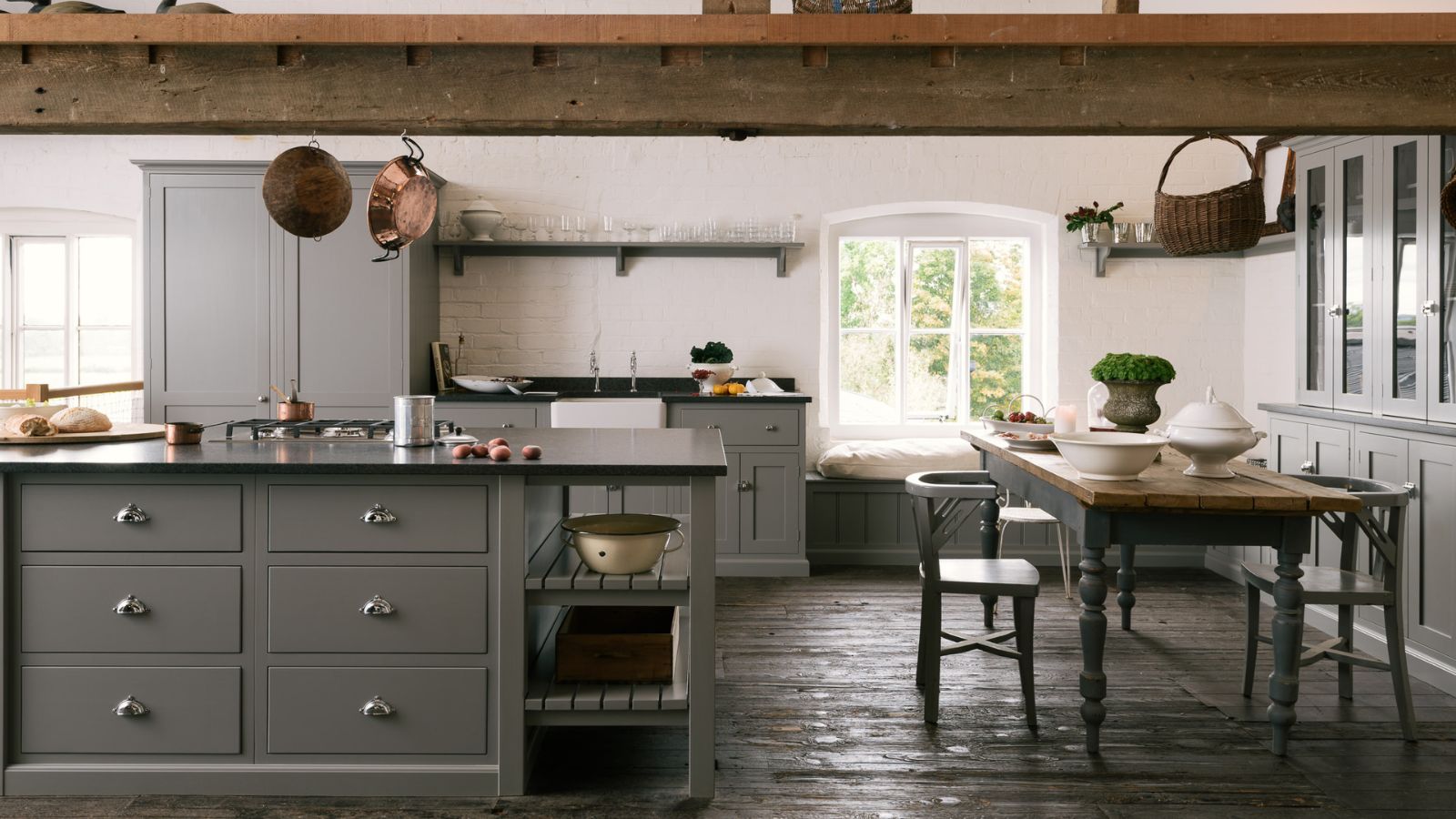 Should I choose a kitchen island or a kitchen table? This is the expert advice that helped me decide
Should I choose a kitchen island or a kitchen table? This is the expert advice that helped me decideIt's all about how you use your space
By Molly Malsom Published