Walk-in closet ideas – 22 ways to introduce luxury storage and dressing space
Be inspired by walk-in closet ideas and create organized and stylish space for clothes, shoes and more
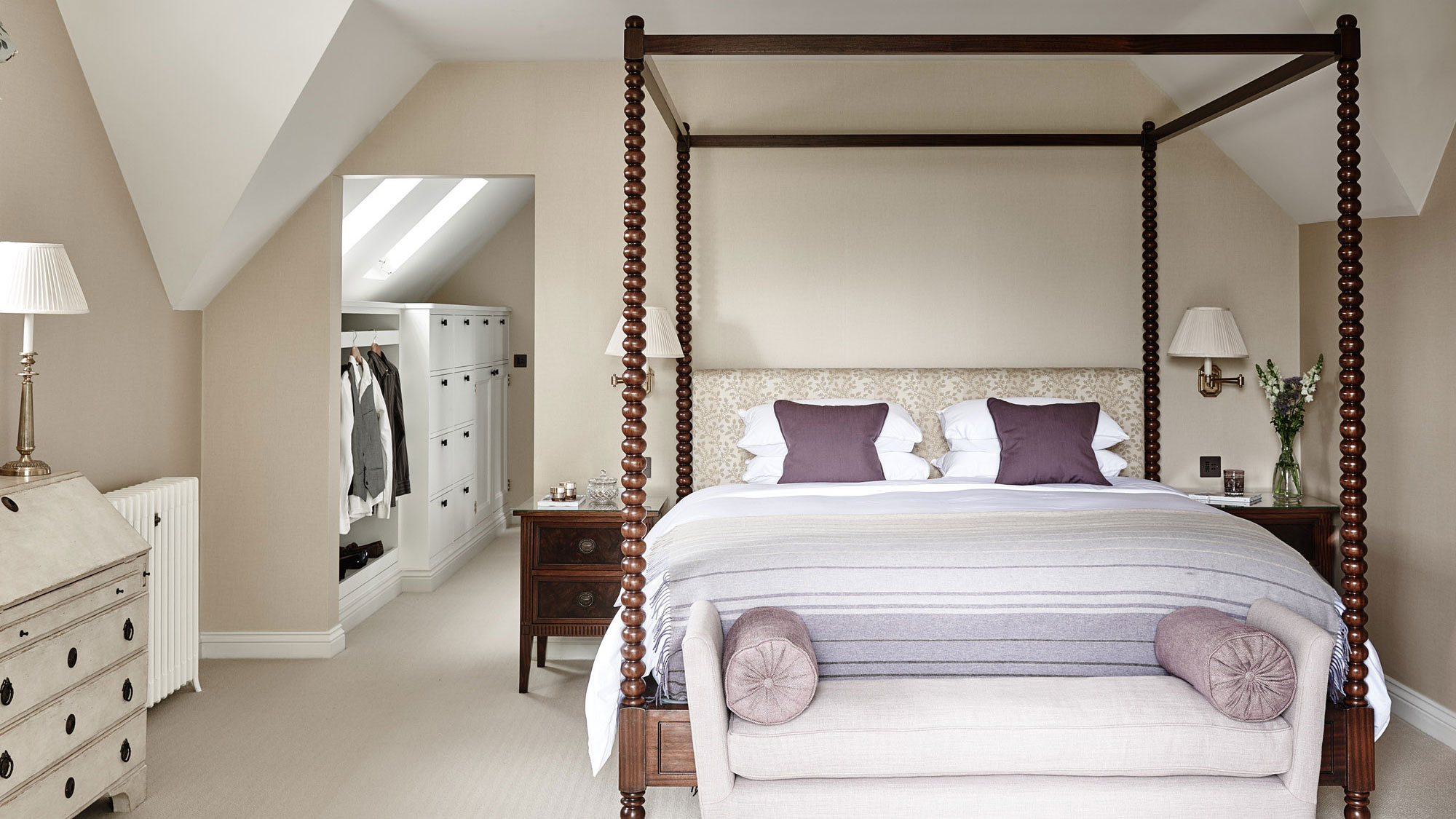

Sarah Warwick
Walk-in closet ideas might bring to mind a space that keeps clothes neat and crease-free, and the perfect combination for day or evening easy to put together. Alternatively, they might conjure up a room that’s generous enough for dressing, too. But, either way, there’s no doubting that walk-in wardrobe ideas are a must-have for many homes.
Generous space for the items within a walk-in is just one of its benefits. Being able to step into the closet allows easy browsing in a well-lit space, too. Super-organized storage that suits the individual contents of the closet is also achievable, and every inch of the space can be used with a great design.
A walk-in closet also allows bedroom ideas to focus on creating a relaxing sleep space without hanging rails, drawers and shelves to accommodate in this area of the room.
Walk-in closet ideas
Here, we glean advice from respected interior designers and fitted furniture experts on the best locations for a walk-in wardrobe, dressing room ideas, and the most important design details to consider when planning walk-in closet ideas.
1. Bring a windowless room to life
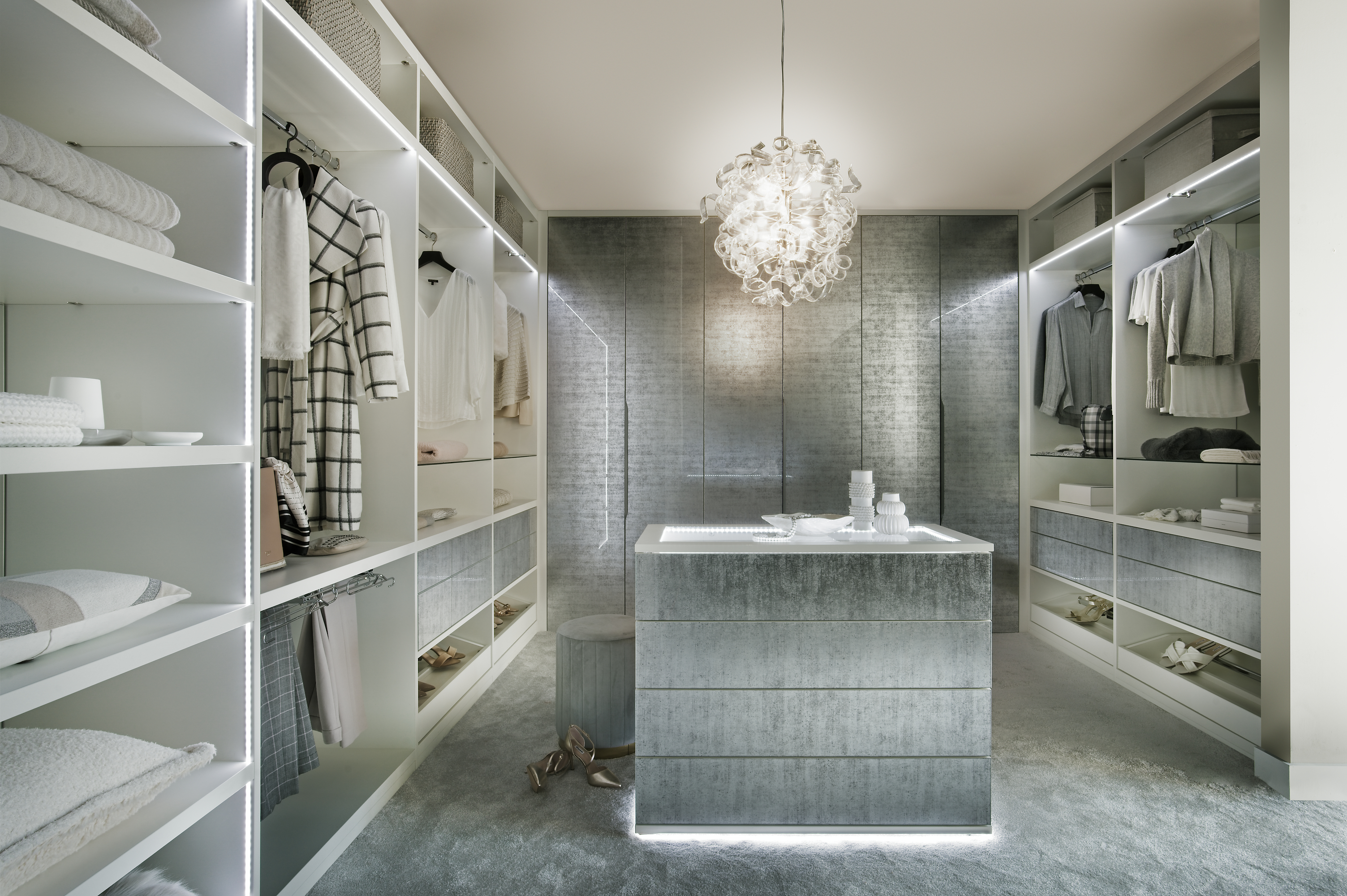
Walk-in closets are often windowless and small walk-in closet ideas can be lacking in natural light even if there is a window.
‘It’s very important to think about lighting and light-reflecting surfaces to make a windowless or smaller room come to life, making it a beautiful place to spend time in,’ says Philipp Nagel, director at Neatsmith, which creates and installs luxury bespoke wardrobes. ‘Including warm recessed LEDs, mirrored door designs and decorative glass finishes helps to maximize light and a sense of space within a walk-in wardrobe or dressing room.’
2. Opt for a tactile finish
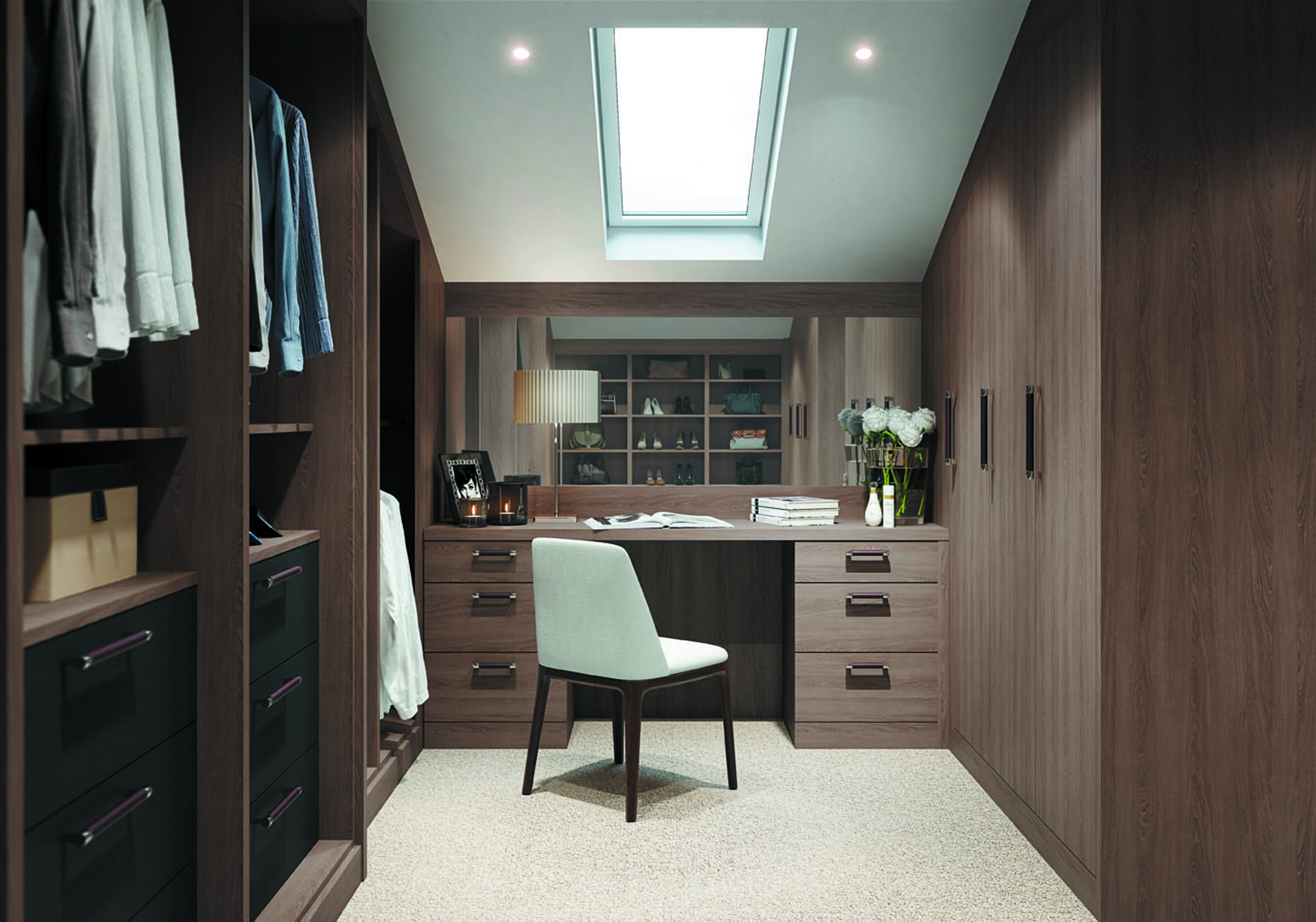
Make a walk-in closet an appealing space to enter with your choice of finish. ‘Authentic rustic design with modern clean lines is currently the look defining contemporary bedroom furniture that evokes texture, depth and character,’ says Simon Bodsworth, managing director of Daval Furniture.
‘Combinations of gray oak and variations of blond woods like ash are great for creating this type of warm, tactile aesthetic.’
3. Add decorative detail
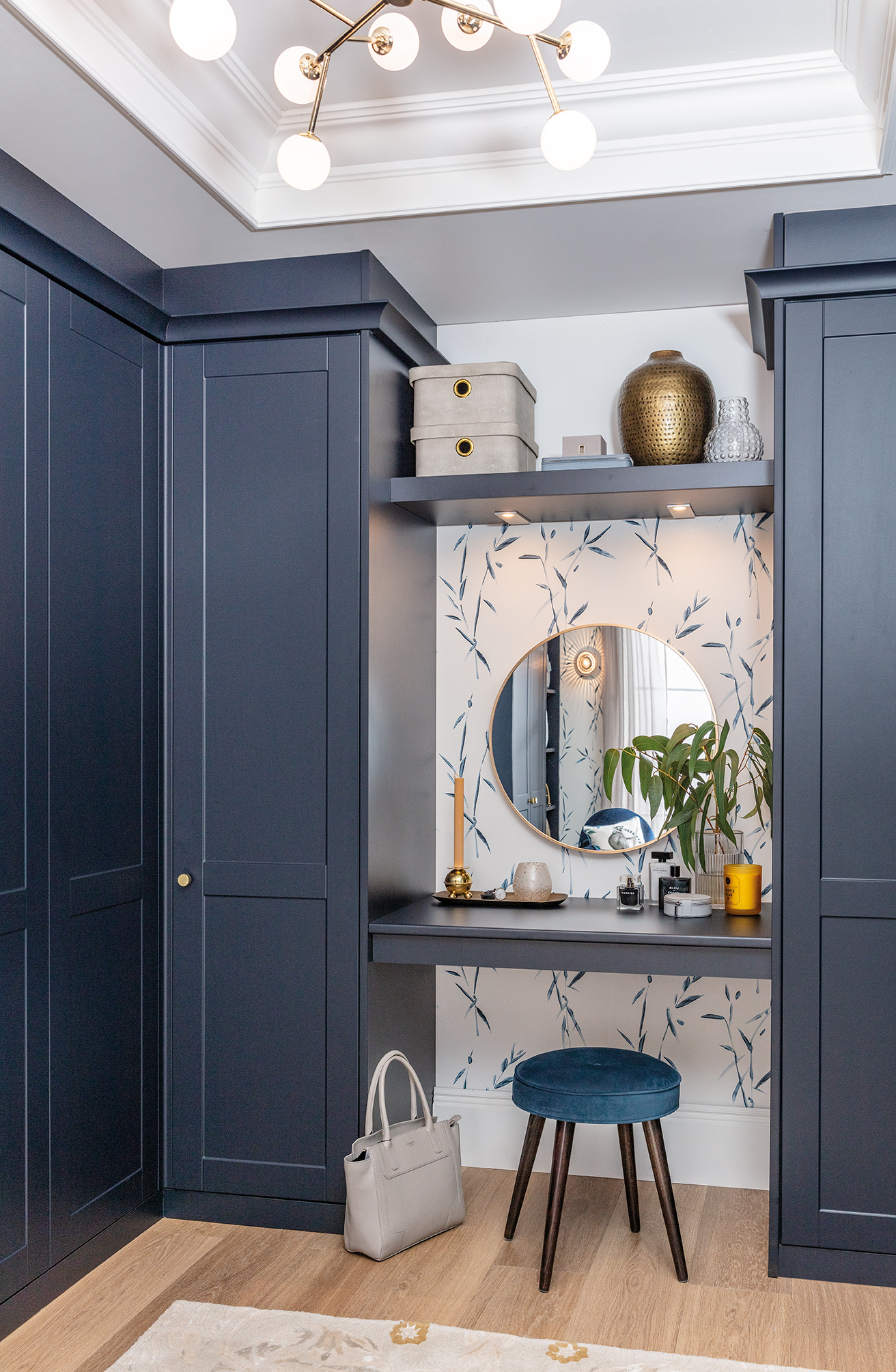
Don’t stint on decorative touches in a walk-in closet, especially if you’re indulging in makeup room ideas in this space. Here, wallpaper behind the dressing table area adds pattern and makes the space more dynamic, while shelving above makes room for vases that will reflect the light and add sparkle.
Inside cabinets, be sure to make access easy – particularly where they’re fitted to take advantage of high ceilings. ‘Consider curved corner rails, pull-out trouser rails, and pull-down hanging rails to ensure your wardrobe is as efficient as it can be,’ says Rachal Hutcheson of Sharps.
4. Expand a small walk-in closet
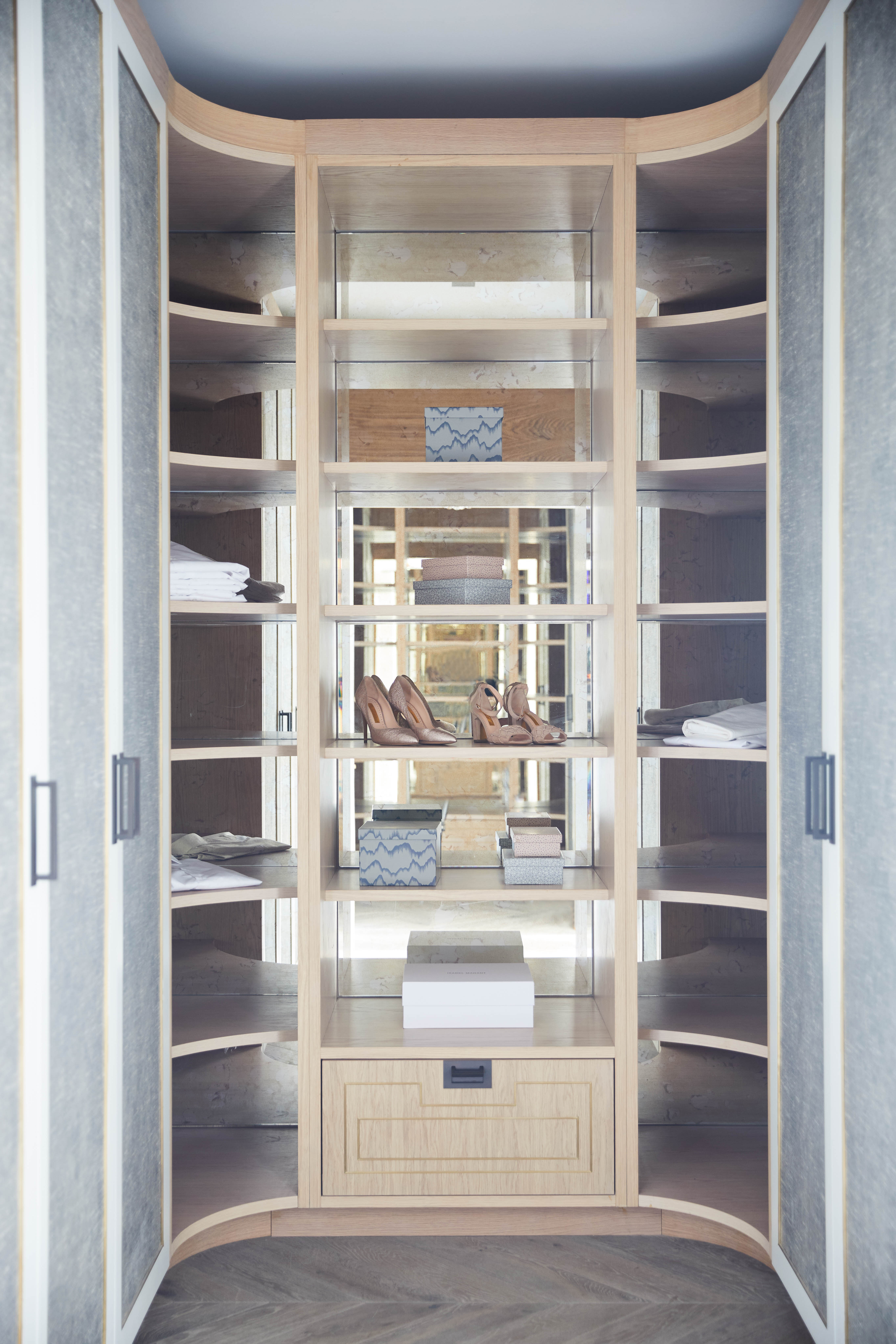
Multiple mirrors can make even a small walk-in closet feel luxuriously large. Use them at the back of shelves and nooks to create the illusion of greater depth than is actually the case. They can help put the focus on the pieces you love the most, too, like favorite pairs of shoes or evening bags.
Adding mirrors in this way will add to fitted wardrobe cost, but the space-stretching potential as well as added light can make it well worth the additional spend.
5. Create a luxury boutique feel
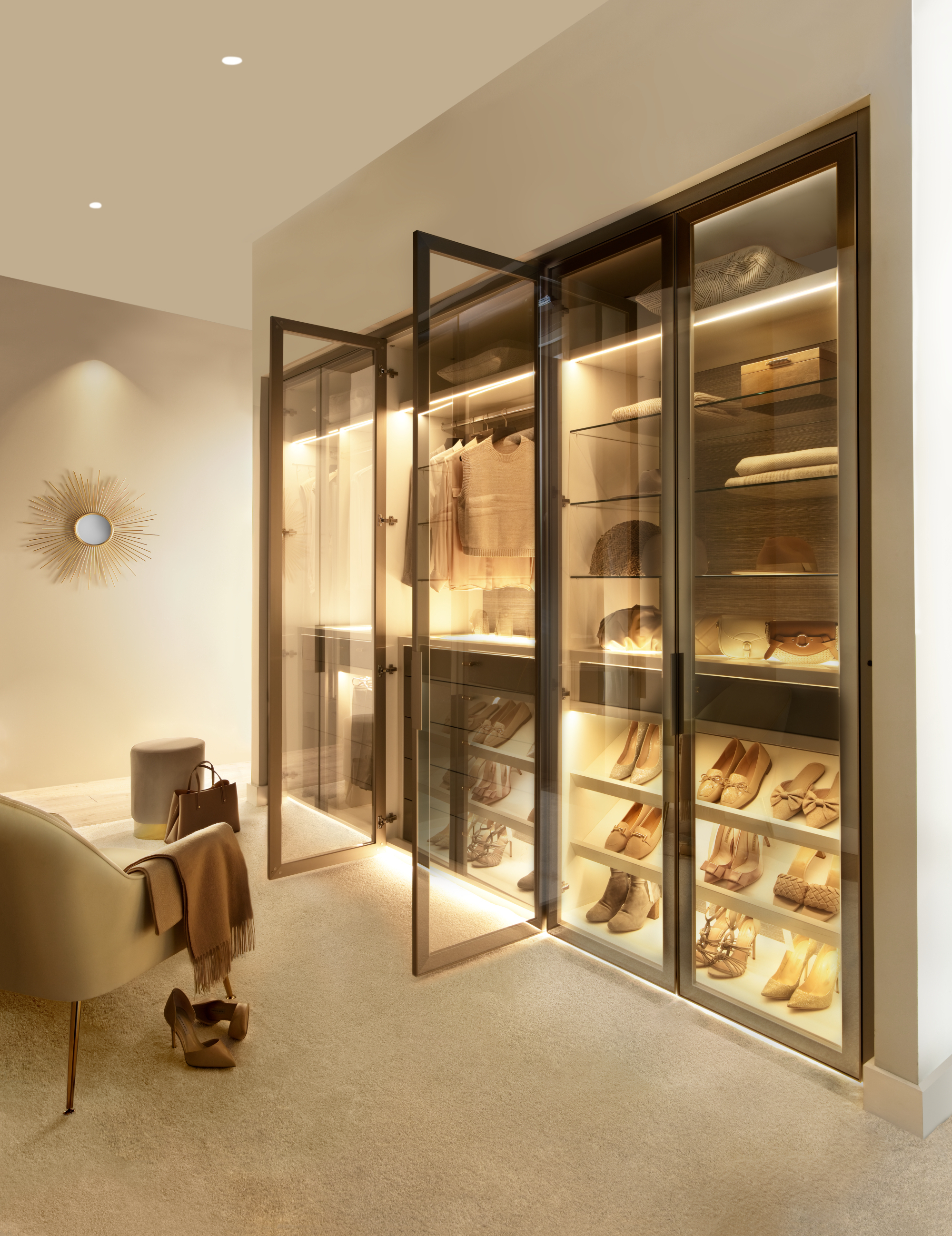
Both open storage and storage behind closed doors are options for a walk-in closet, and it’s worth considering your preference from the outset. Glass doors, meanwhile, as seen above, leave items on show while still keeping them secure and dust-free.
‘Clients are choosing to have a combination of doors and open wardrobe interiors creating both practical storage and emulating luxury boutiques for an at-home fashion experience,’ says Neatsmith’s Philipp Nagel. ‘This is driven by an increase in online shopping, and partly through a new recognition that storage doesn’t just have to be practical but can be a space in the home to be enjoyed.’
6. Figure out how much space you need
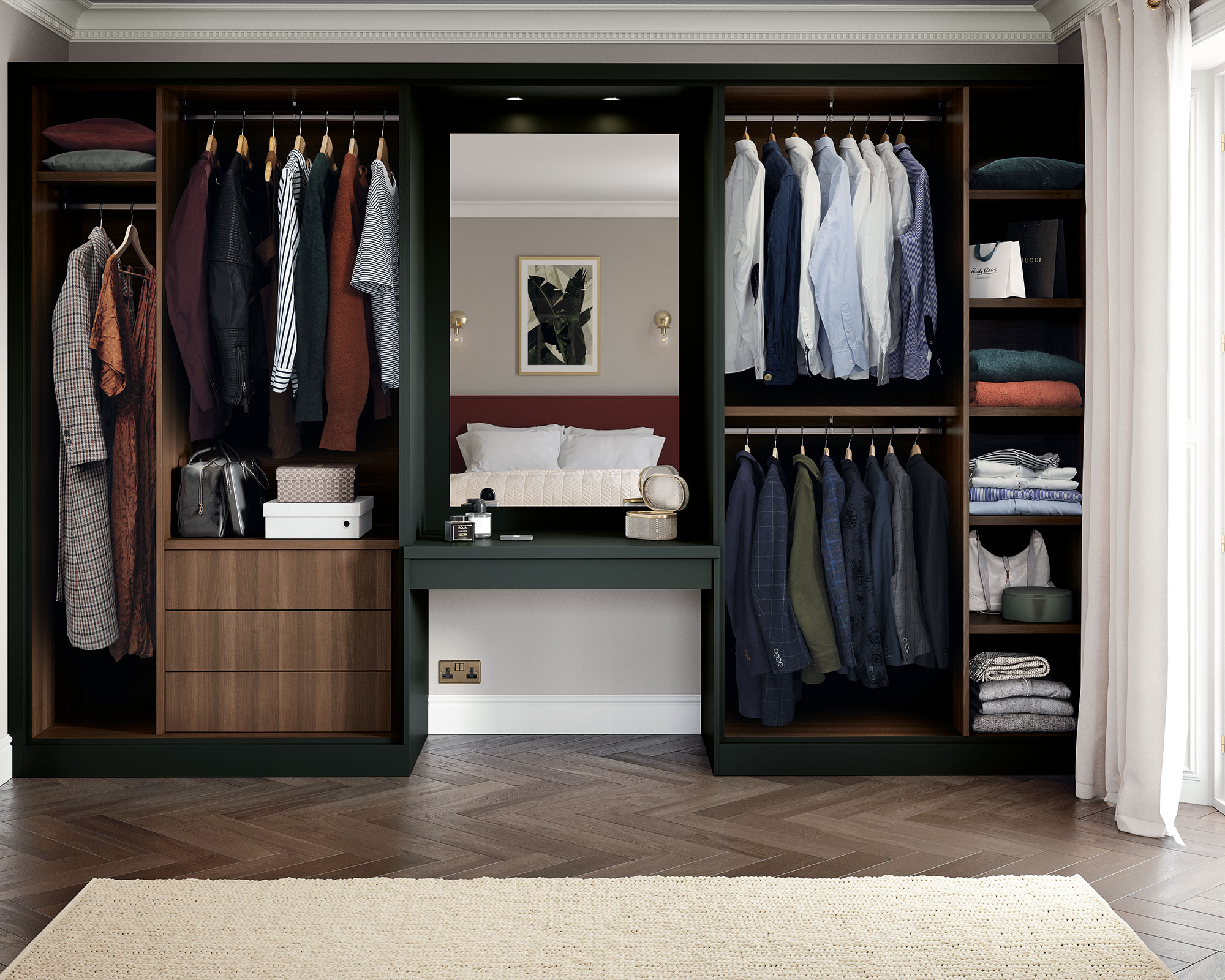
If you are planning small bedroom ideas, a walk-in closet with a single run of open wardrobes can be created on a relatively small floor footprint. Dressing rooms, on the other hand, can be as luxurious and large as a standard-sized bedroom.
'A bespoke bedroom furniture company will usually be able to create a walk-in wardrobe or dressing room from any practical size available, but a room width or depth of at least 1.3 m is a sensible minimum to have in mind,' says Simon Tcherniak, senior designer at Neville Johnson.
'To hang clothes without restrictions you really need a depth of 650mm, and you also need space to walk in.'
7. Subdivide a master bedroom to create a walk-in closet
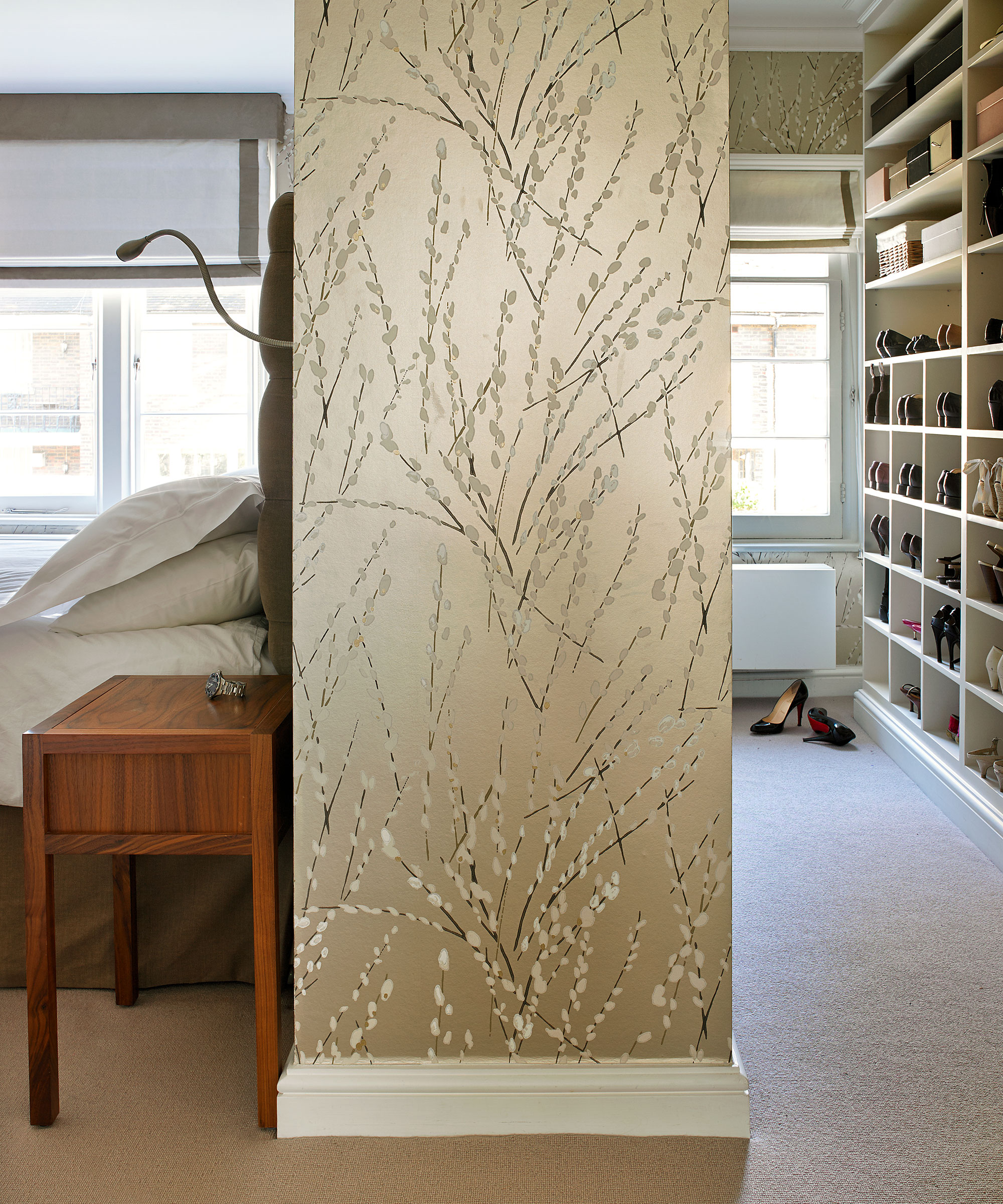
Subdividing a master bedroom with a stud partition created a beautifully ordered walk-in closet. Bayswater project by Interior Designer Clare Gaskin
If a bedroom is relatively spacious, you could consider adding a partial partition to create an area for a dressing room or walk-in storage.
Interior designer Clare Gaskin designed this ingenious master suite layout within a room measuring 4.9m x 3.6m. She repositioned the bed away from the far wall to allow the addition of a stud partition behind it to subdivide the space.
The partition wall, decorated with stunning gold bedroom wall decor, acts as a peninsular. It touches the exterior wall on one side and leaves a walkway on the other into the new walk-in wardrobe, which is also adjacent to an en suite bathroom (en suite not shown).
'The position of the smaller bedroom window was a key consideration for the layout,' she says. 'By incorporating this into the new walk-in wardrobe I could harness the benefit of natural light streaming into the space.'
8. Turn a spare bedroom into a dressing room
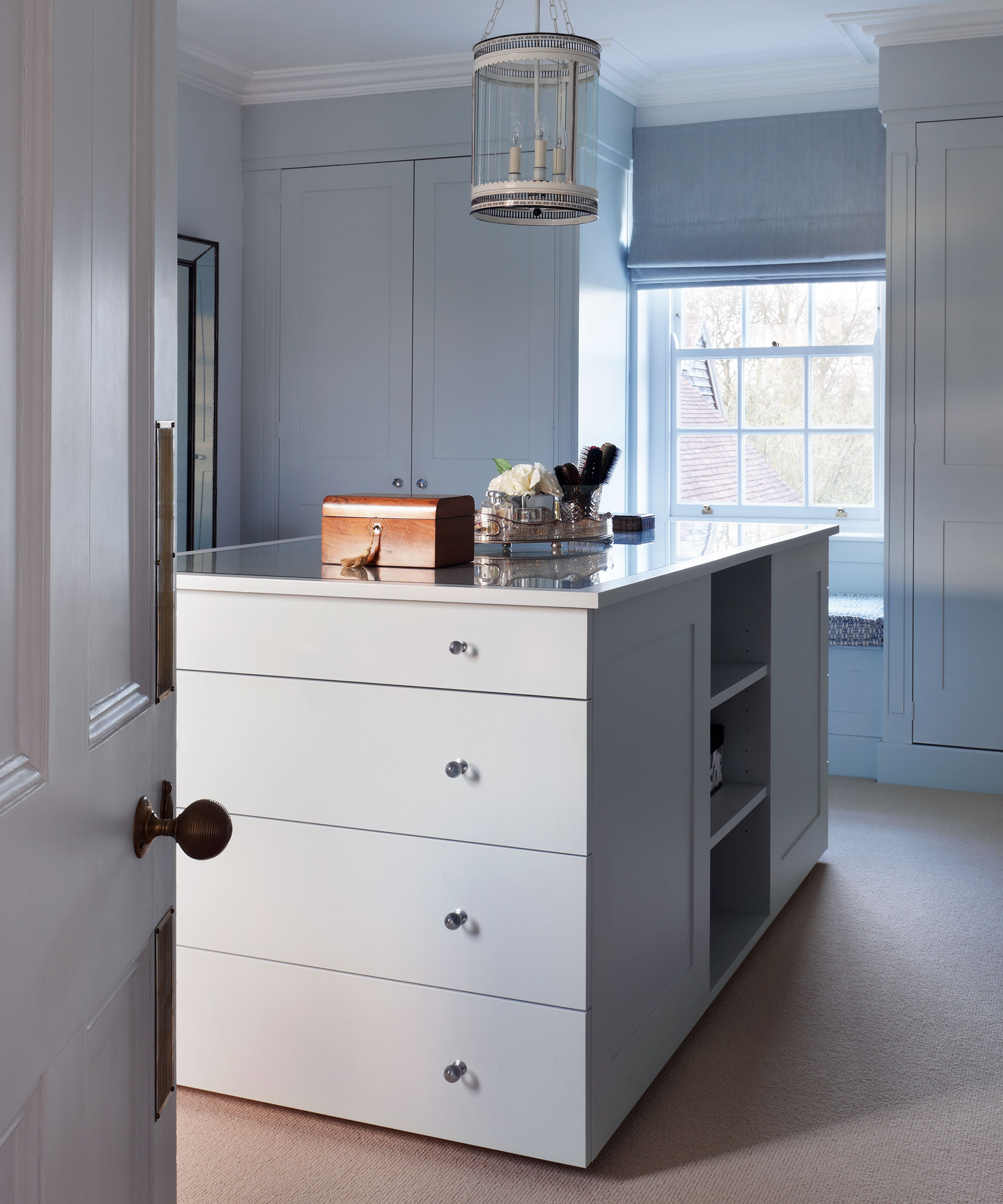
Project by HÁM Interiors
If you're wondering how to turn a room into a walk-in closet, an unused bedroom next to a main bedroom could be converted into a luxurious dressing room for daily use and enjoyment.
The team at HÁM Interiors advise it is wise to ensure direct access, which may require knocking through to provide an arch or doorway into the guest bedroom you wish to connect.
'When planning a dressing room, it’s best if there is direct access from the bedroom to ensure privacy,' says Kate Cox from HÁM Interiors. 'We try to keep the space as open as possible.
'Creating a double width opening and removing doors brings a bright and airy feel to a space; it also affords a beautiful view from the bedroom and lets light flow through the rooms.'
9. Design a dressing area in an attic bedroom
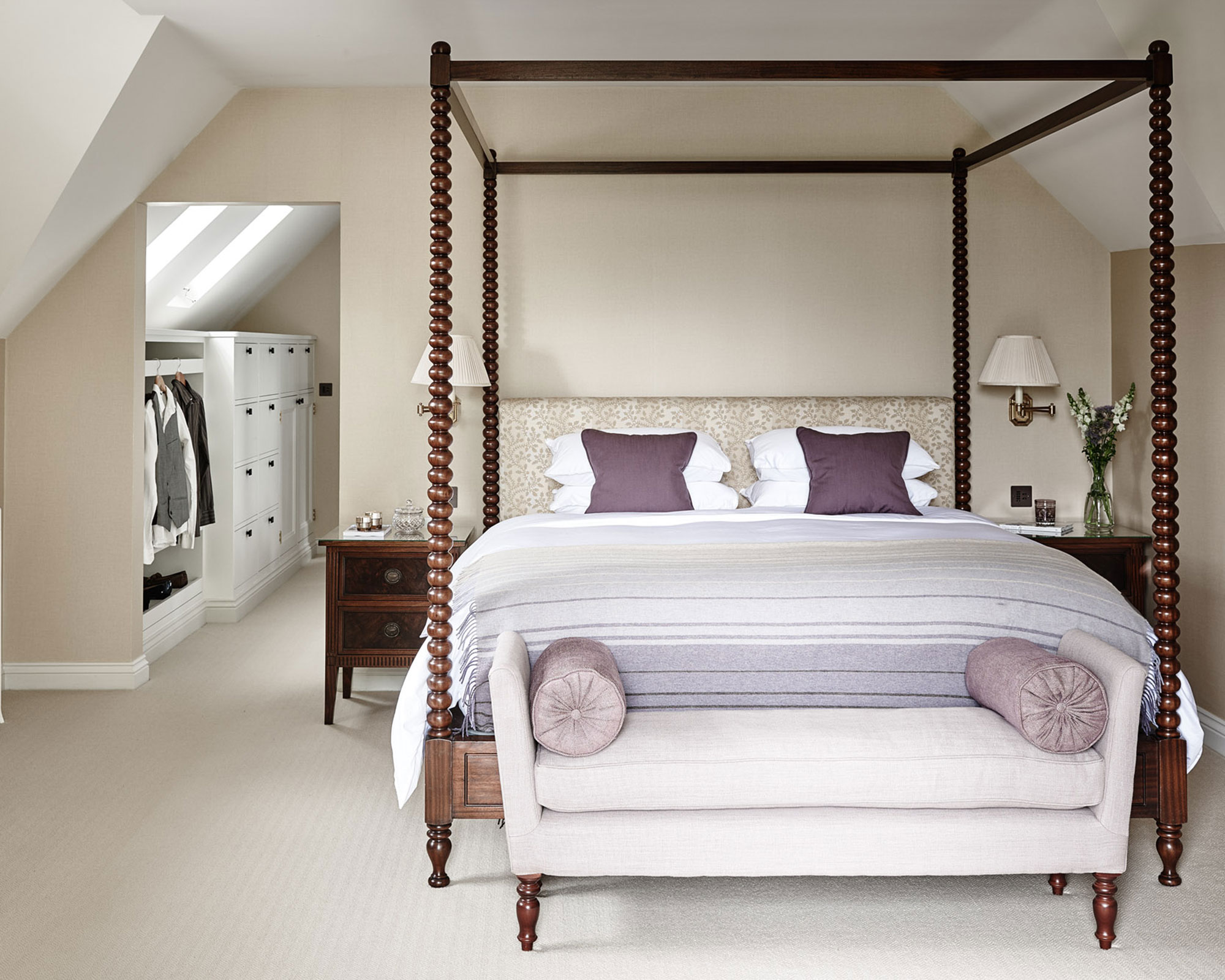
Project by Sims Hilditch
Attic bedrooms can be incredibly inviting and atmospheric, although careful thought will need to be given to layout to incorporate walk-in wardrobe ideas that work under sloping eaves, as full height wardrobes are usually an impossible option.
This attic bedroom features a modest walk-in closet at one end, located just before entry into the en suite bathroom. The attic roof shape required an innovative approach to bedroom storage ideas.
'The room was full of awkward spaces and sloping ceilings, so we designed bespoke joinery to maximize the space in the eaves, and recessed cupboards and shelving into the walls, creating a beautiful and clutter free space,' says Louise Wicksteed, design director for Sims Hilditch.
10. Create a walk-in closet within a bathroom
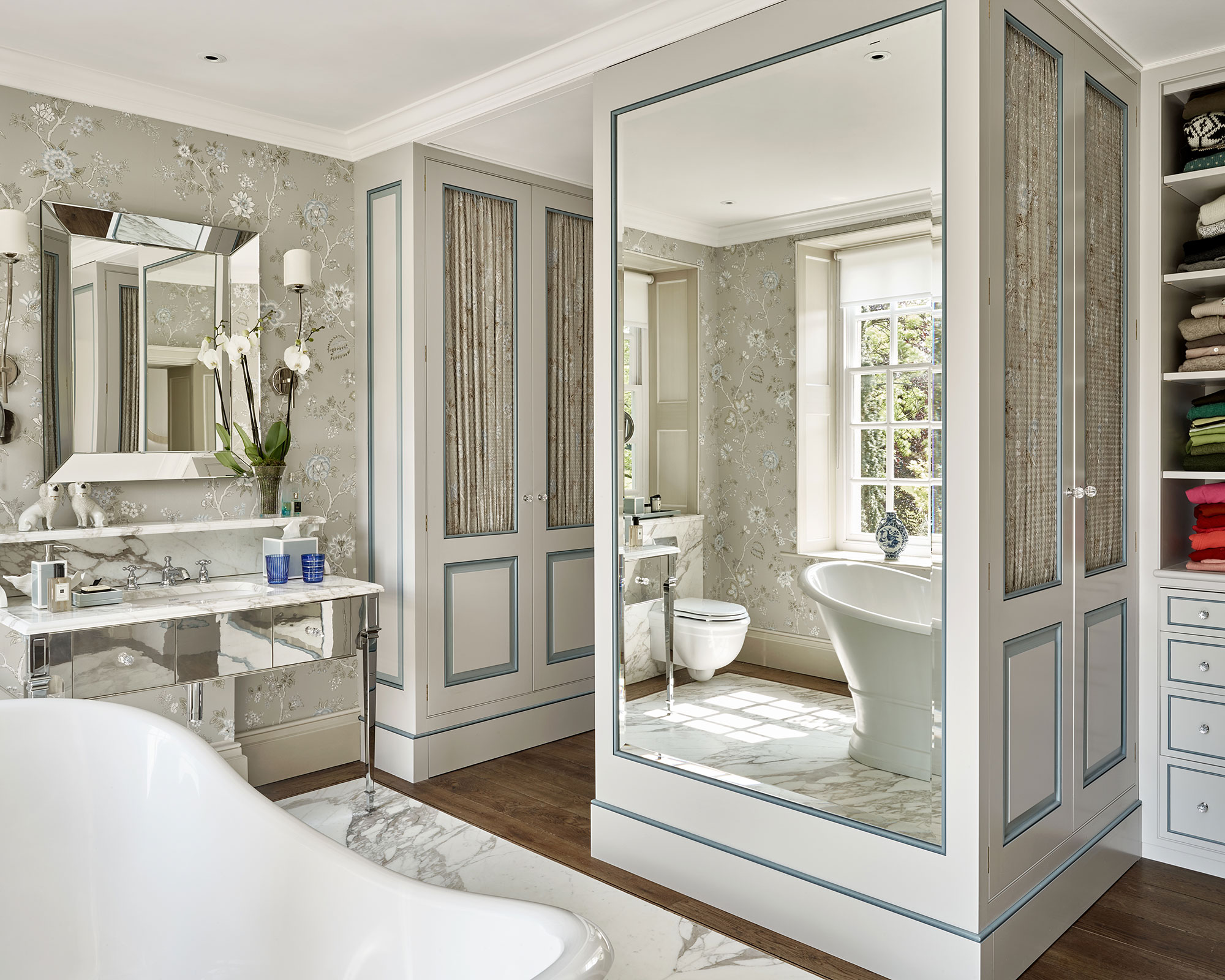
Custom-built units in interior designer Joanna Wood's own dressing area in the bathroom of her Gloucestershire home
Luxury bathroom ideas often include a dressing table to sit and dry hair and apply make-up. If this is the case, it can make sense to create access to a walk-in wardrobe from, or even within, your en suite ideas.
Interior designer Joanna Wood has applied this approach to many projects, including her own home, and finds it a highly practical option when it comes to walk-in closet ideas.
11. Give a clear brief to your designer
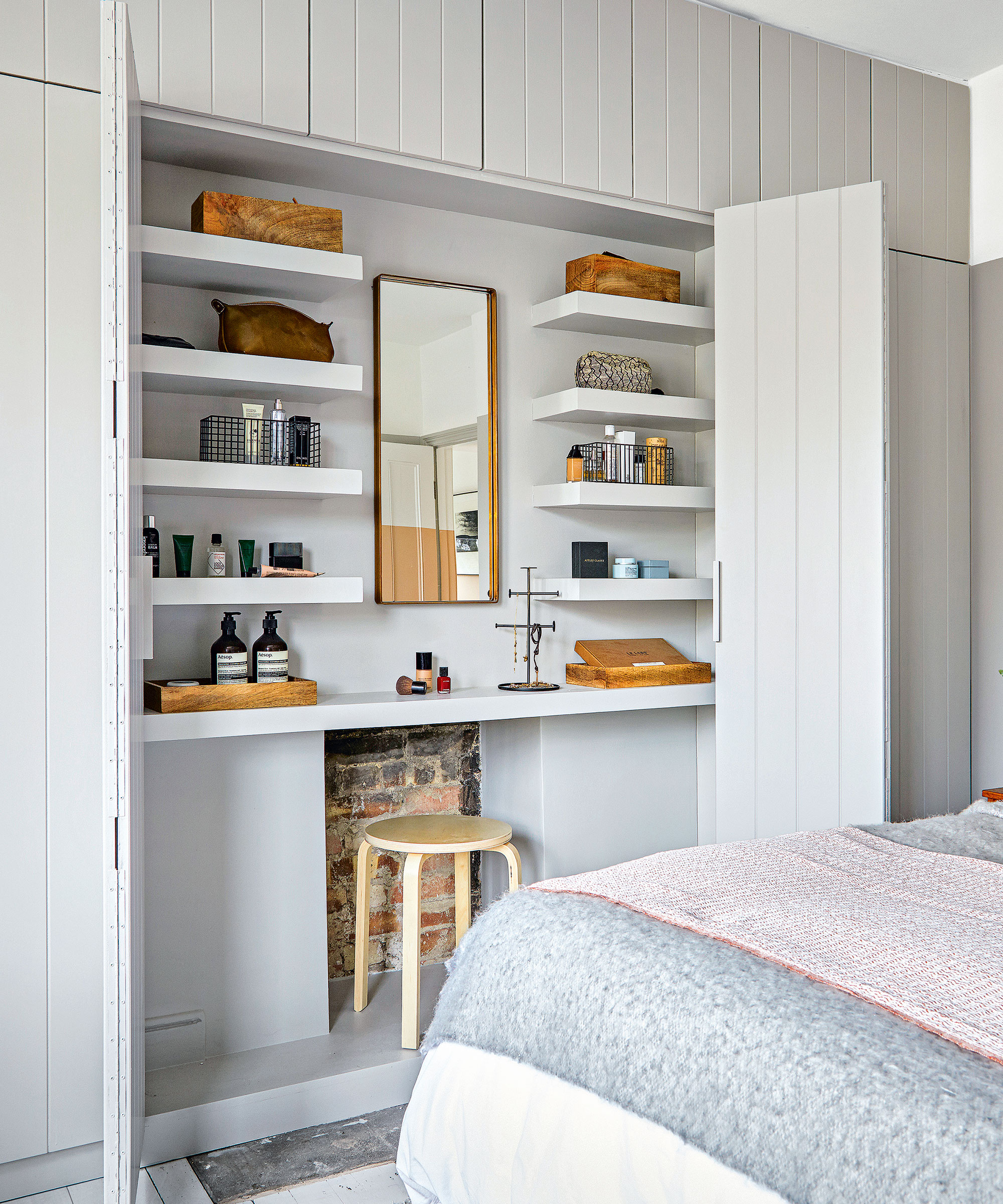
Wherever you opt to locate your storage, working with an architectural furniture specialist or interior designer is the best way to ensure every centimetre of storage space is utilised to best effect, especially when planning small bedroom storage ideas.
When planning walk-in wardrobe ideas, it is important to pay detailed consideration to the requirements of your particular storage needs, remembering to allow for future purchases. This will ensure you can give a clear and useful design brief to your designer.
'Of all the rooms we work in, the dressing room is the most personal,' explains Bruce Hodgson, founder of Artichoke. 'A meticulous brief is the bedrock of good design – we spend time with the client to understand the way they wish to use the room, understanding their particular quirks and preferences.
'Does the client prefer to hang or fold clothes? Do they roll or hang ties? What types of shoes and boots are owned and what kind of security needs are required for valuables? Do they like to drink chilled champagne or wine while they prepare for an evening out? In many ways creating a walk-in closet is like measuring up for a tailored suit.'
12. Take architecture into account
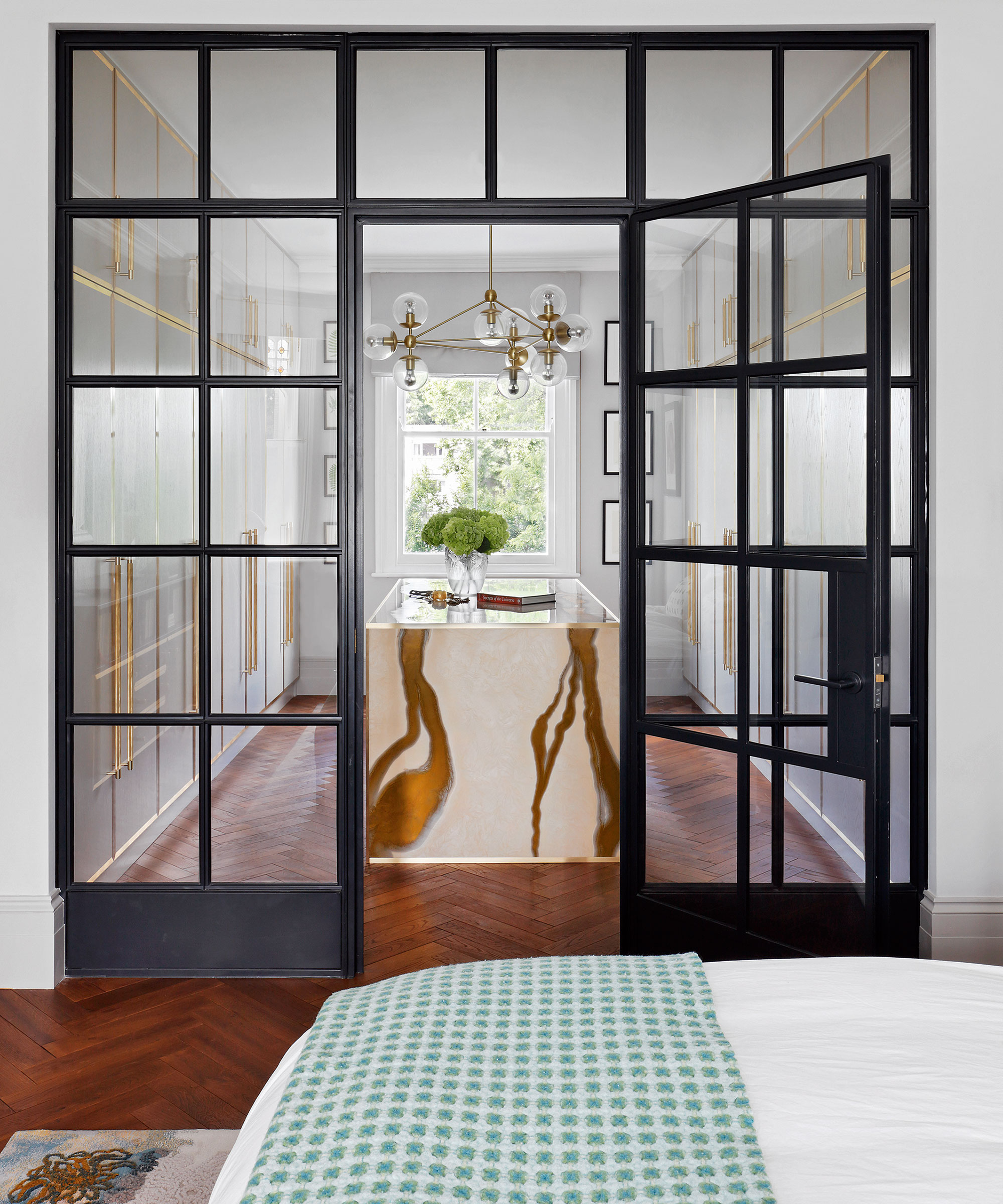
As well as the practicalities of storage, layout and lighting, it’s also important to consider how to work with the architecture and aesthetic of your property to really bring walk-in closet ideas to life.
International interior designer Jonathan Rachmanadvises: 'Know your architectural interior elements – and use them as yet another design element.
'You must either make a dressing room a cohesive part of the house – or a jewel box within the suite – but don't try to do something that's off the wall. The space needs to feel like it belongs to the property.'
13. Plan internal storage meticulously
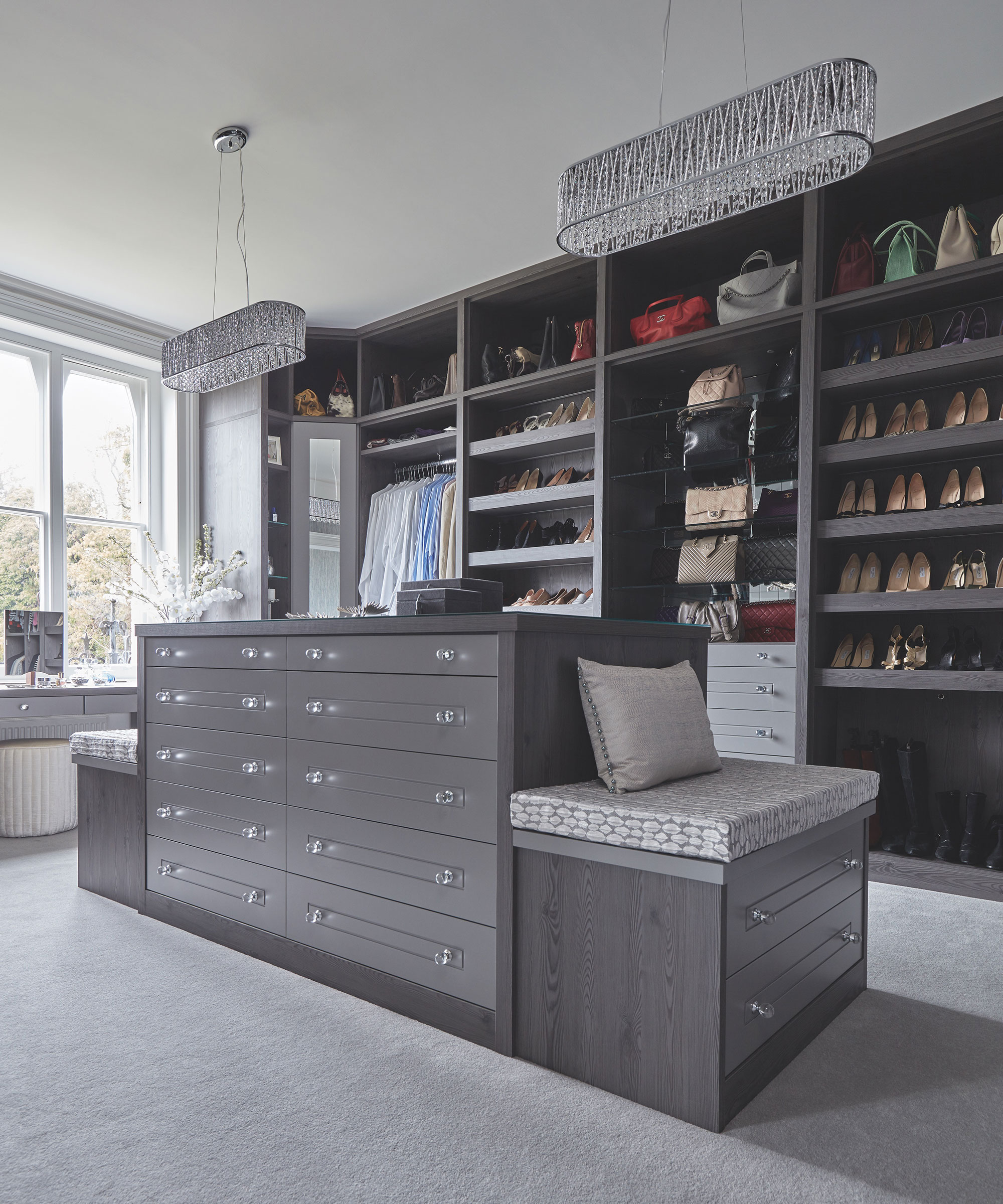
Made-to-measure storage allows for the creation of compartments to accommodate every storage need.
'If you go for a fitted wardrobe, you can dictate the amount of hanging space and drawers, as well as deciding where you would like it to be built in your home,' says Simon Tcherniak, senior designer at Neville Johnson. 'This ensures optimum storage in any location.'
He advises that ingenious storage solutions include:
- Roll-out shoe trays – these provide excellent visual display of the shoes, and make them easy to view and sort.
- Baize lined trinket drawers for elegant storage of jewellery, watches and cuff-links.
- Full height mirrors – these can be incorporated on the inside of a door to save space, and are crucial for that important ‘final once over’ after dressing.
- Adjustable clothes hanging facility – a must if you want to future proof your storage requirements. This includes extending tie, belt and scarf racks, too.
- Shoe trays and shoe storage ideas made to fit the exact size of your feet.
14. Mix fitted & freestanding furniture
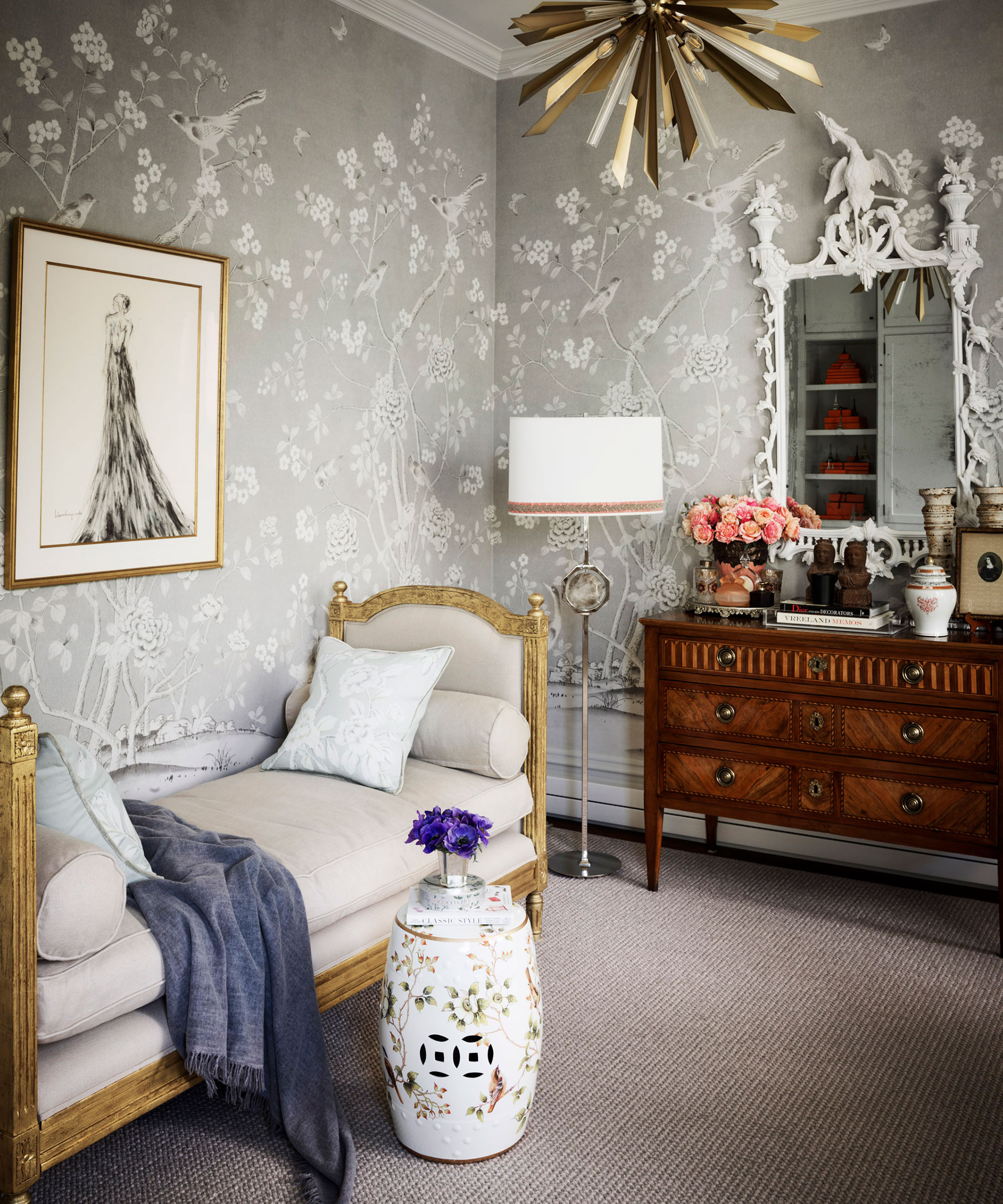
Interior by Jonathan Rachman
Adding a piece or two of freestanding furniture, as can be seen in this stylish gray bedroom and dressing area, can avoid an overtly functional result and invite you to linger in a dressing space. However, spatial flow needs careful consideration.
'An ottoman with concealed storage is great for hiding shoes away – but when planning freestanding elements, bear in mind that the wardrobe doors will need to open with enough space for someone to still be able to stand behind them,' says Kate Cox from HÁM Interiors.
'Be creative with the use of furniture; don't be limited simply by the title of the room,' explains San Francisco-based interior designer Jonathan Rachman. 'A dressing room can multi-function as a reading nook, somewhere to take a nap or a place to have afternoon tea or a cocktail if you are imaginative with furnishings.'
15. Include a dressing table for a touch of luxury
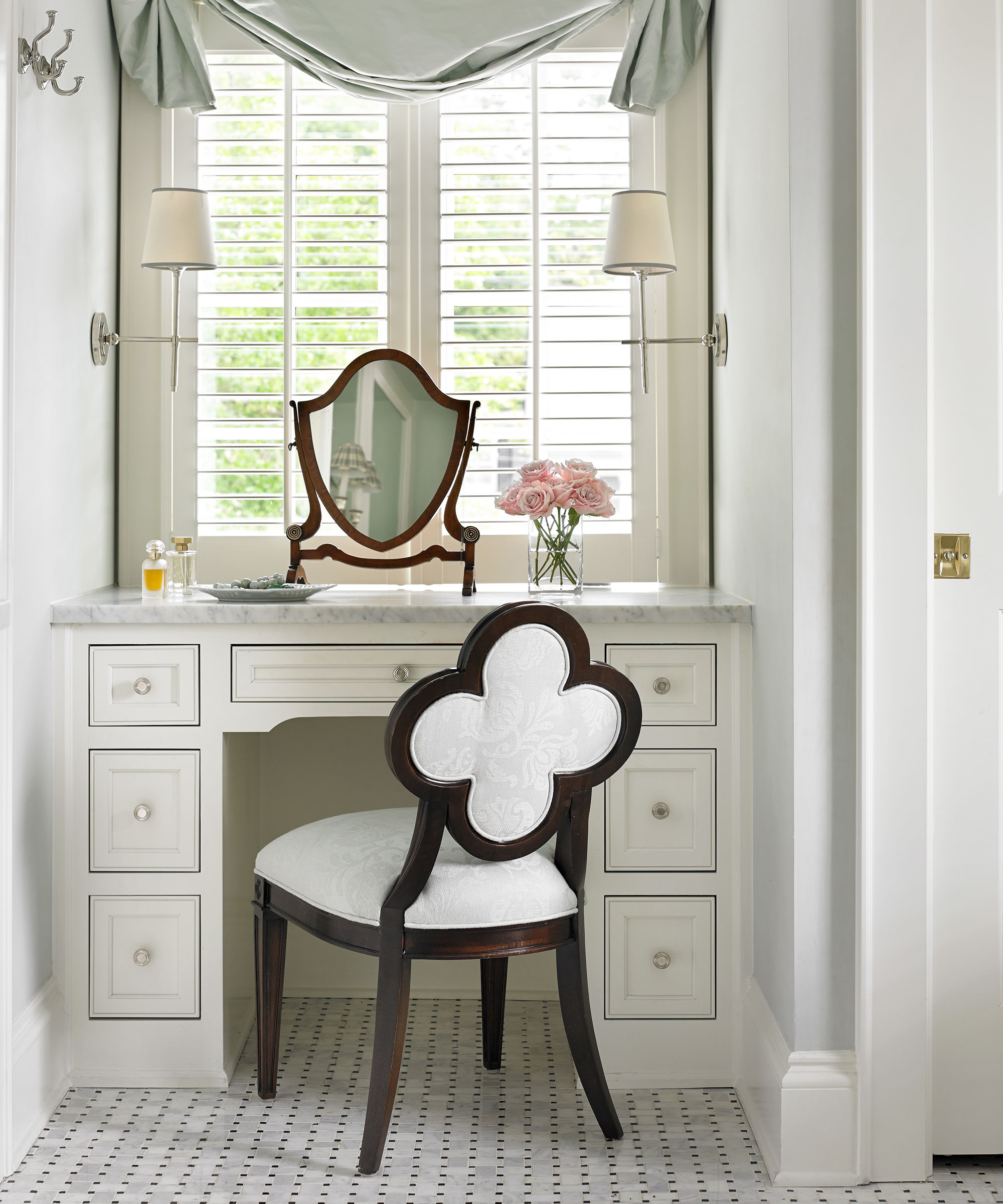
This neat dressing table or vanity is in walk-in closet by Atlanta-based interior designer Lauren de Loach. Photography: Emily Followill, @emilyfollowillphotographer
A well-lit dressing table is the ideal spot to apply make-up, dry hair and put on jewelry in comfort. A freestanding table has a traditional, romantic look ideal for those seeking a less fitted finish, and, if positioned in front of a window as in this charming white bedroom, can make the most of soft natural light onto the face.
For a more streamlined look, neat, fitted dressing table ideas can be incorporated within a run of wardrobes. It can be left permanently visible or enclosed behind a door if you prefer.
You might use the same materials as in your walk-in wardrobe ideas for a seamless design, or add subtle contrast, with an unusual drawer front, for example in lacquered brass, a faux shagreen, or perhaps a marquetry monogram detail.
Atlanta-based interior designer Lauren de Loach advises: 'A vanity is not limited to a counter and cabinetry – any surface, even a petite desk can serve as a dressing table.
'I often include drawer storage to hold beauty products, as well as a small tray to accommodate any loose jewellery or hair accessories that require convenient access. Finishing the space with a charming chair provides a fresh look and a touch of personality.
'When working to create visual interest, it is important to play with mixing modern and traditional styles, hard and soft surfaces, and clean and curved lines.'
16. Maximize natural daylight
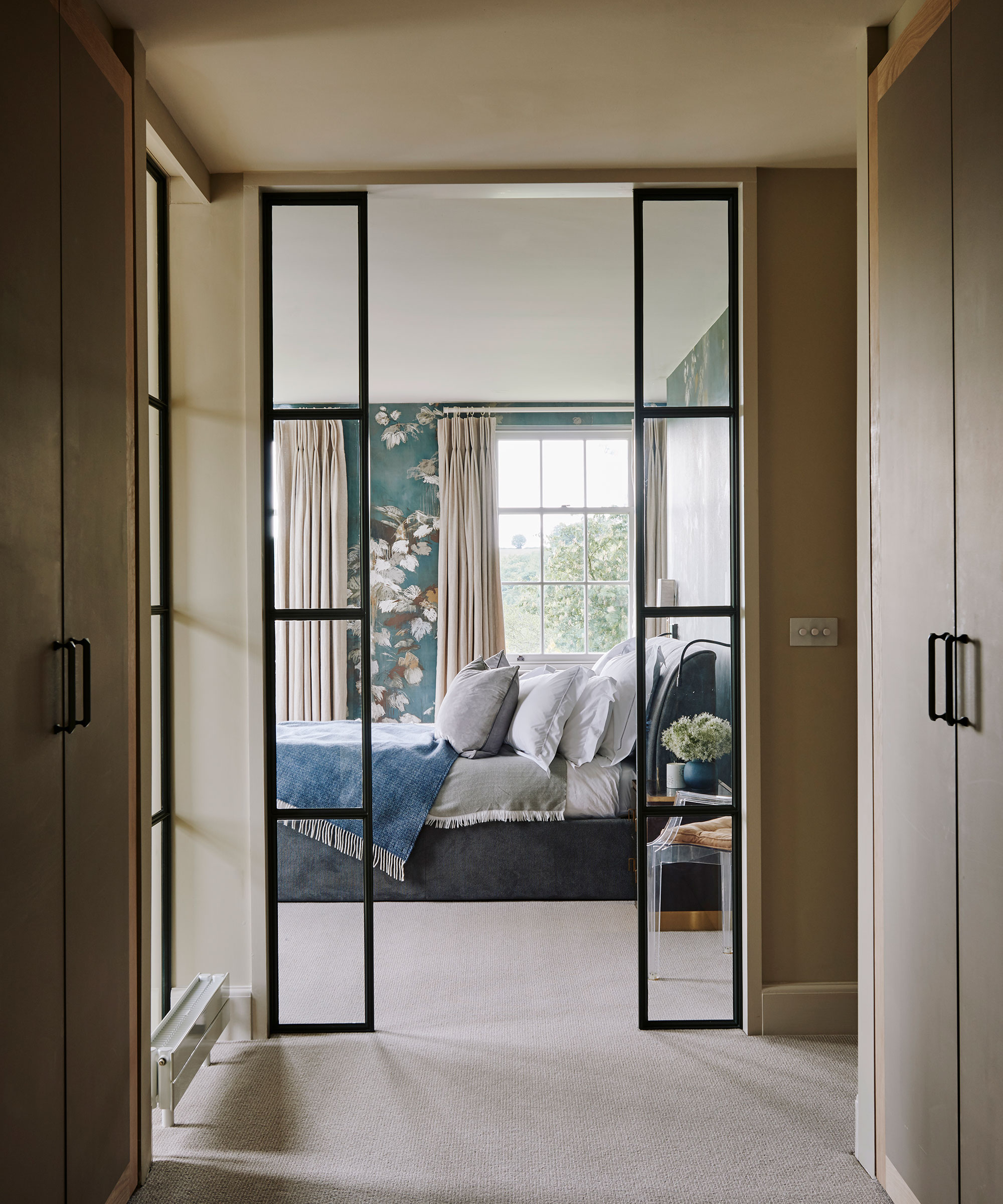
Project by Garry Meakins
Where a walk-in closet is created in a space without its own window, great care and attention needs to be paid to bedroom lighting ideas.
In this project by Interior Designer Garry Meakins, two large existing bedrooms were re-modelled into a master suite, comprising bedroom, bathroom and link corridor, with a stunning bedroom accent wall acting as a focal point.
The corridor was ingeniously designed to house a dressing room, and by fitting internal glazed panels, Garry cleverly ensured excellent ingress of natural daylight into the space.
'This dressing room is an internal room without direct natural light, so the glazed dividing screens through to the bedroom facilitated a neat, natural boundary without compromising daylight,' says Garry Meakins.
'Good lighting in walk-in wardrobes is key, and can be achieved within joinery using LED strip lights. However, natural daylight is still the best and impossible to artificially replicate.
'One of the most important things to consider when designing any space are the factors you simply cannot change. The orientation of a room relative to the rise and fall of the sun is one of those. I will forever be a proponent of East-facing bedrooms. There is nothing better than waking with the sunshine, if at all possible.'
17. Plan additional lighting carefully
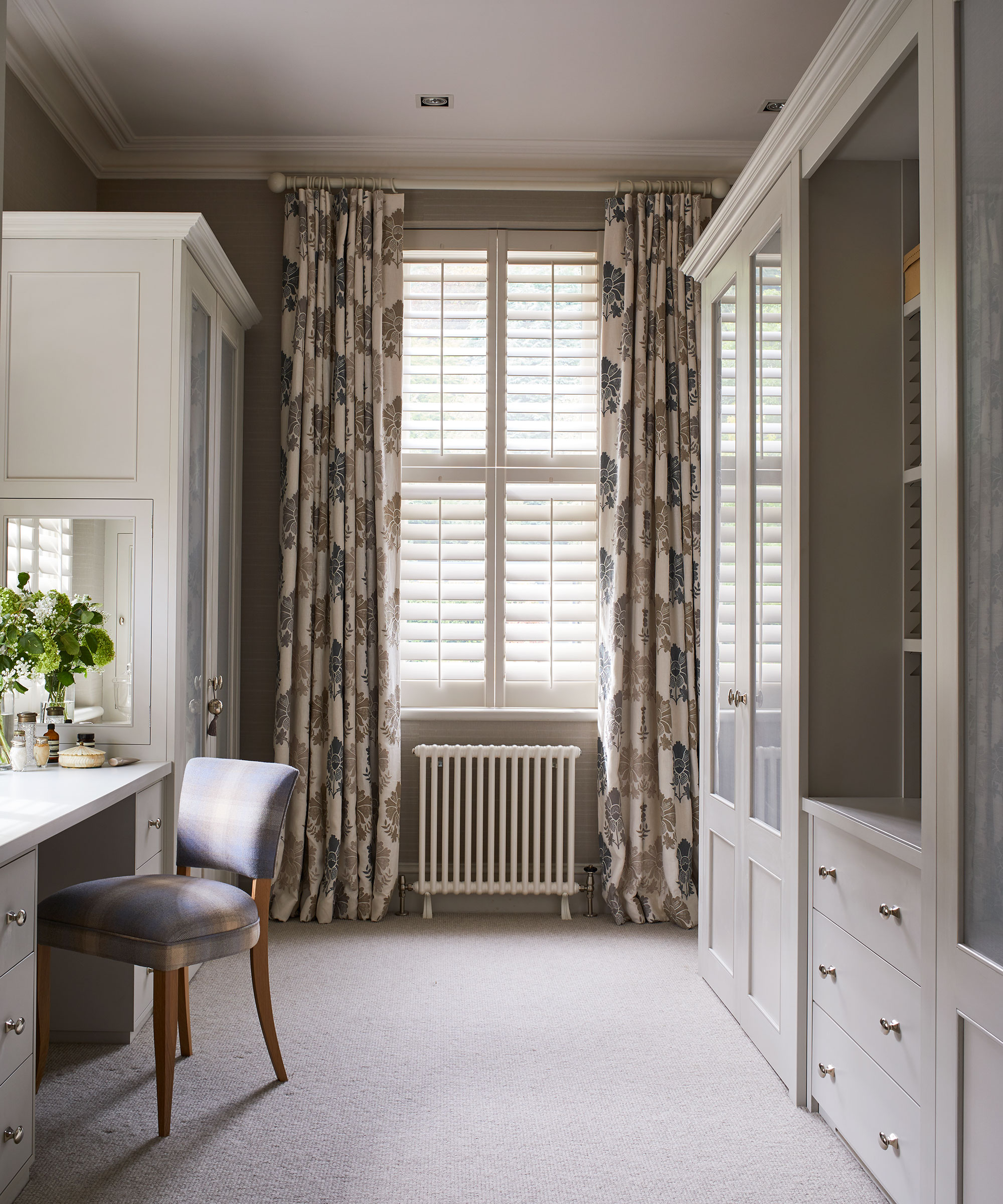
Project by Sims Hilditch
Dressing rooms without windows need careful thought when it comes to planning closet lighting ideas – and every walk-in wardrobe will need excellent lighting at night.
'Task lighting is required for a dressing table where our client might be applying make-up, but this shouldn’t take away from the overall relaxed and luxurious aesthetic of the design,' says Louise Wicksteed from Sims Hilditch.
'We recommend using a combination of floor, wall and bedroom ceiling light ideas to make the space versatile, or even installing a 5-amp dimmer switch which controls all lighting.'
18. Consider a bespoke tea-station or cocktail bar
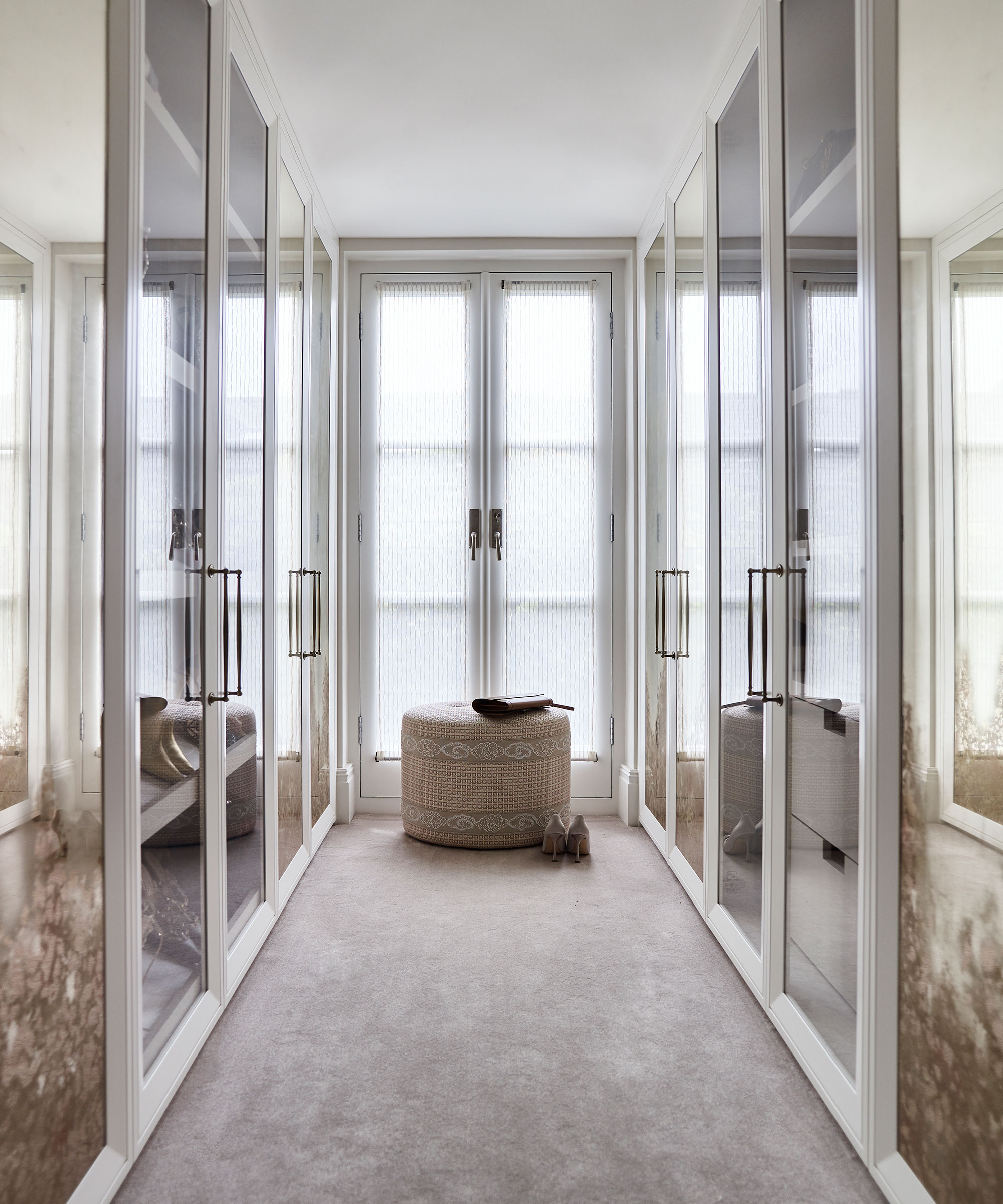
Project by Gunter & Co / Styled by Hannah Franklin
Turn dressing and undressing into a soothing ritual by creating opportunity to enjoy a relaxing drink, too. Irene Gunter of Gunter & Co suggests that the inclusion of a fridge to hold miniature bottles for a small bar, or an area to brew a cup of tea, can enhance the space enormously.
'We had the pleasure of designing a 'his and hers' dressing room in one of our recent Chelsea projects. As one of the bespoke design features, we created a small tea-making station in the gentleman's dressing room for early morning or late-night refreshments without having to go down to the kitchen. It includes a brass boiling water tap, discrete sink and a small fridge.'
19. Add softness with textiles
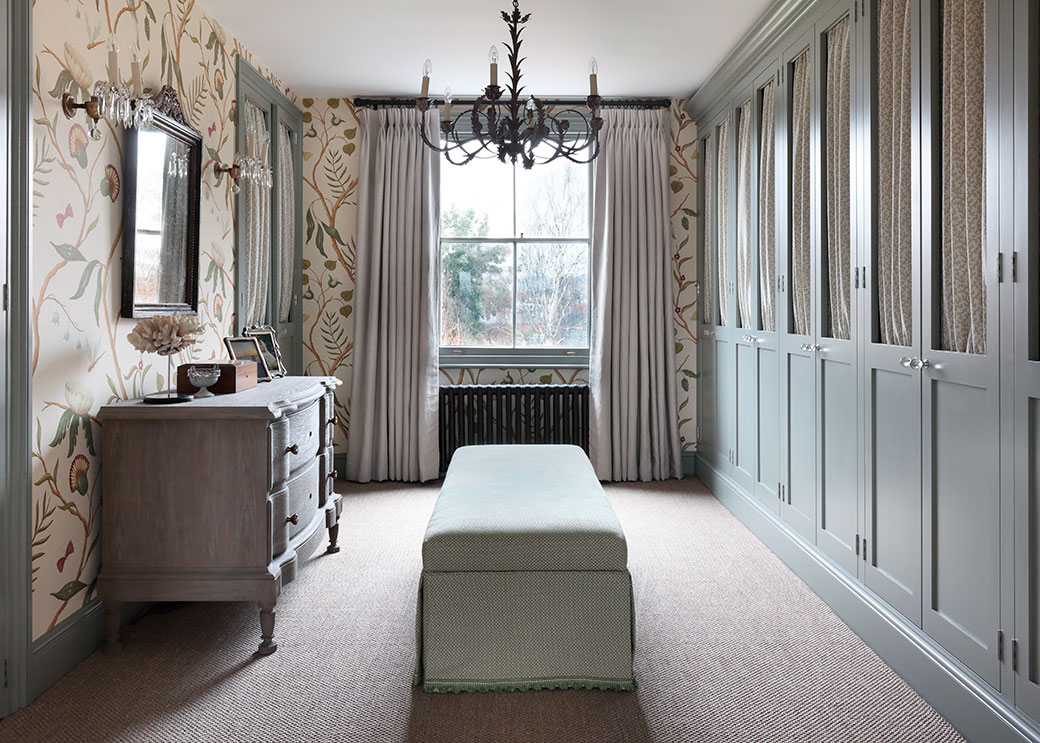
Project by HÁM Interiors
'Bringing in fabrics and carpets softens a space and balances hard cabinetry,' says Kate Cox of HÁM Interiors.
'If you can, incorporate bedroom curtain ideas into your walk-in closet. Even if it means losing a small amount of hanging space, they can transform the feel of a room.'
Explore our curtain closet ideas for more inspiration.
20. Decorate a walk-in closet with pretty flourishes
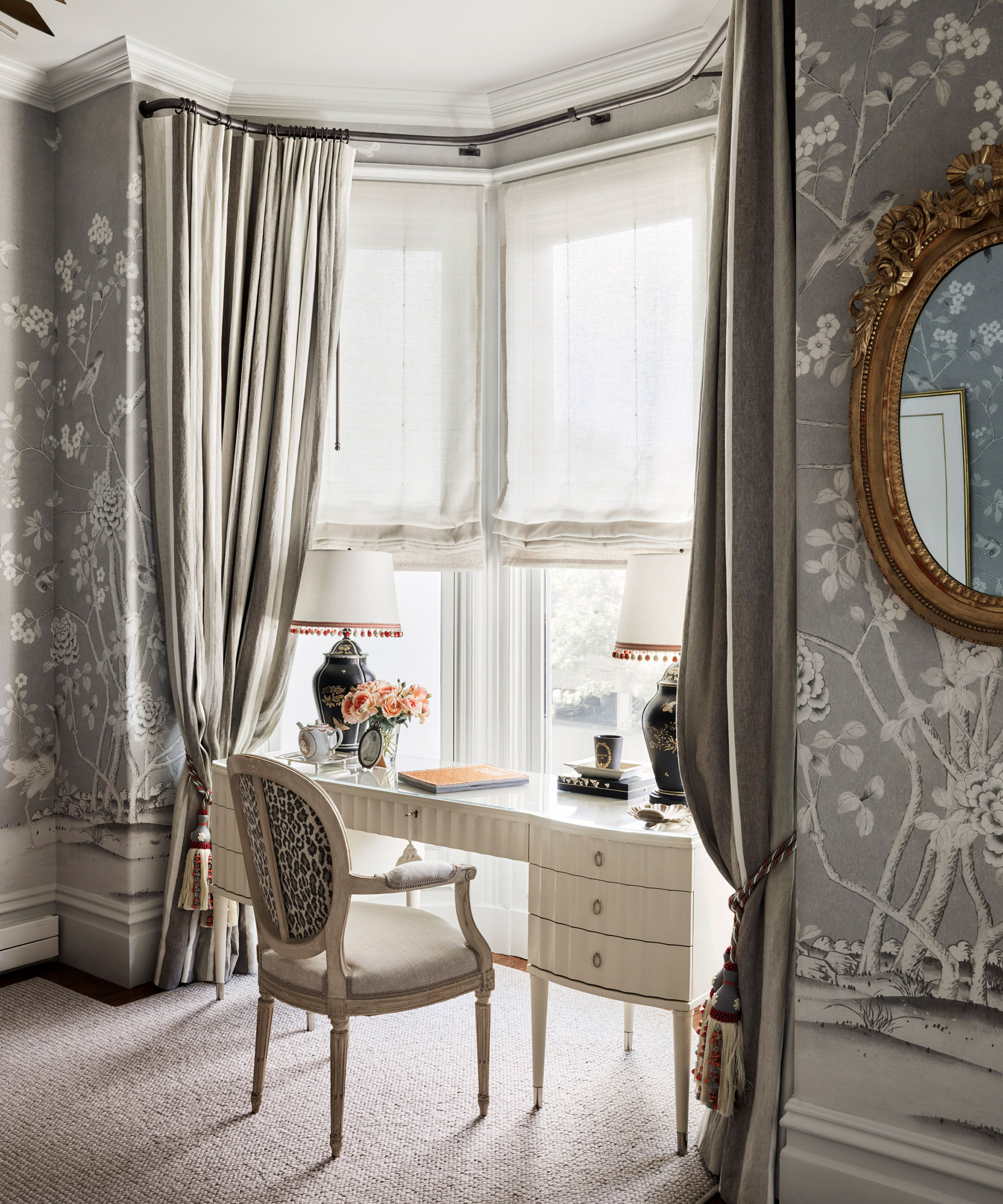
Dressing room project in San Francisco, designed by international interior designer Jonathan Rachman
Once the functional, practical elements are on plan, you can consider bedroom color ideas, finishes and decorative details.
'Walk-in wardrobes, like any other room, must tell a story,' says Jonathan Rachman. 'I am by default a romantic person thus also a romantic designer.
'I love using chinoiserie or classic wallpaper ideas, for example, but mix that with modern light fixture and accessories: this makes the space not only elegant but warm and liveable.'
21. Include mirrors
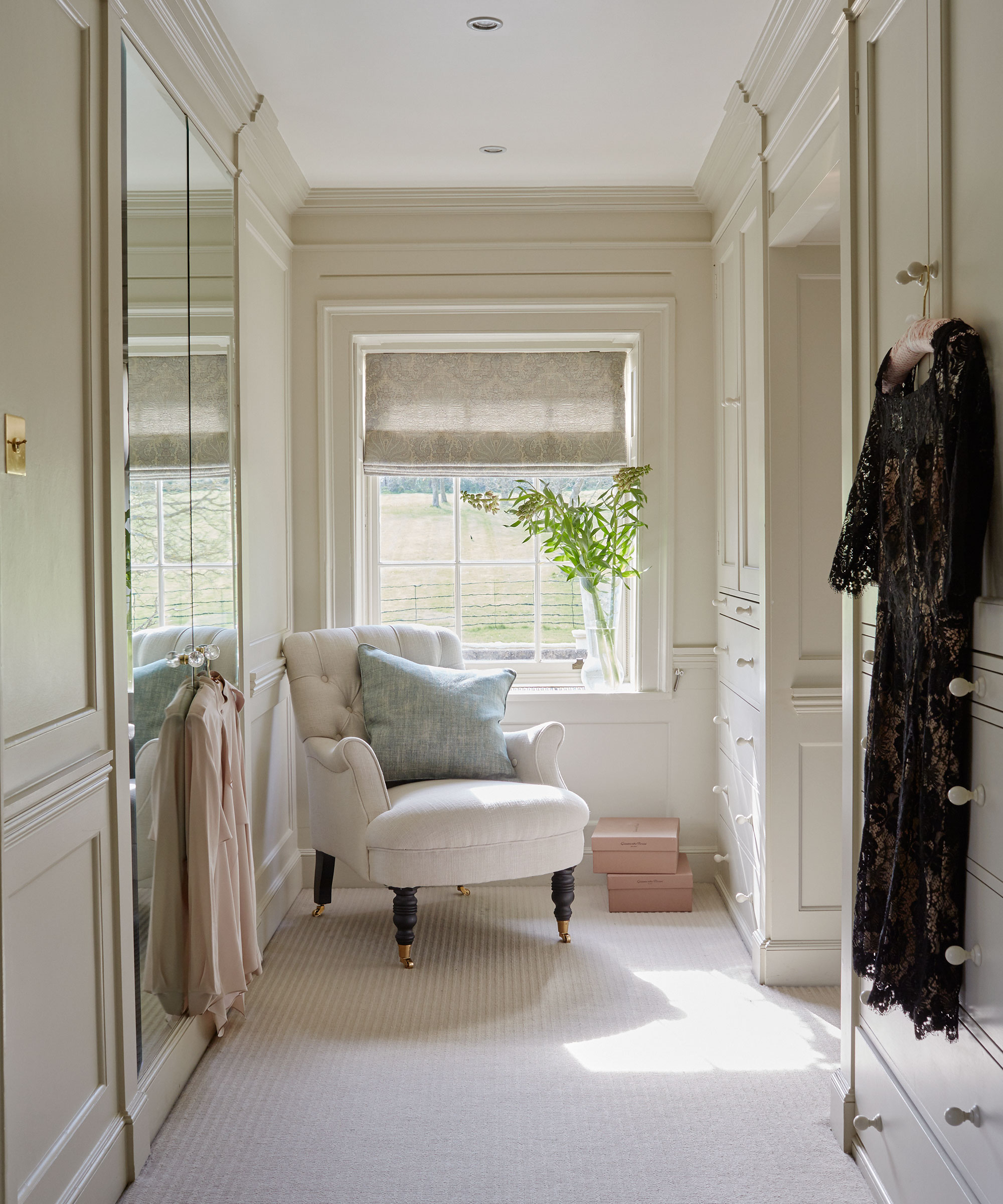
Project by Sims Hilditch
Naturally, a full-length mirror is an essential addition for any dressing room or walk-in wardrobe. This might be free-standing, wall-mounted or fitted as a door fascia.
In a space with a double run of wardrobes, fitting the doors with mirrors can ensure you can view yourself from every angle, opening a door to position one mirror at an angle if you wish.
Do be sure to allow enough space to step back at least a metre from the mirror for the best view point. If you opt for a free-standing mirror, mirror panelling within decorative door fascias can be another attractive design detail to maximize light and incorporate an element of luxury bedroom ideas into the setting.
22. Create visual flow in an open-plan master suite
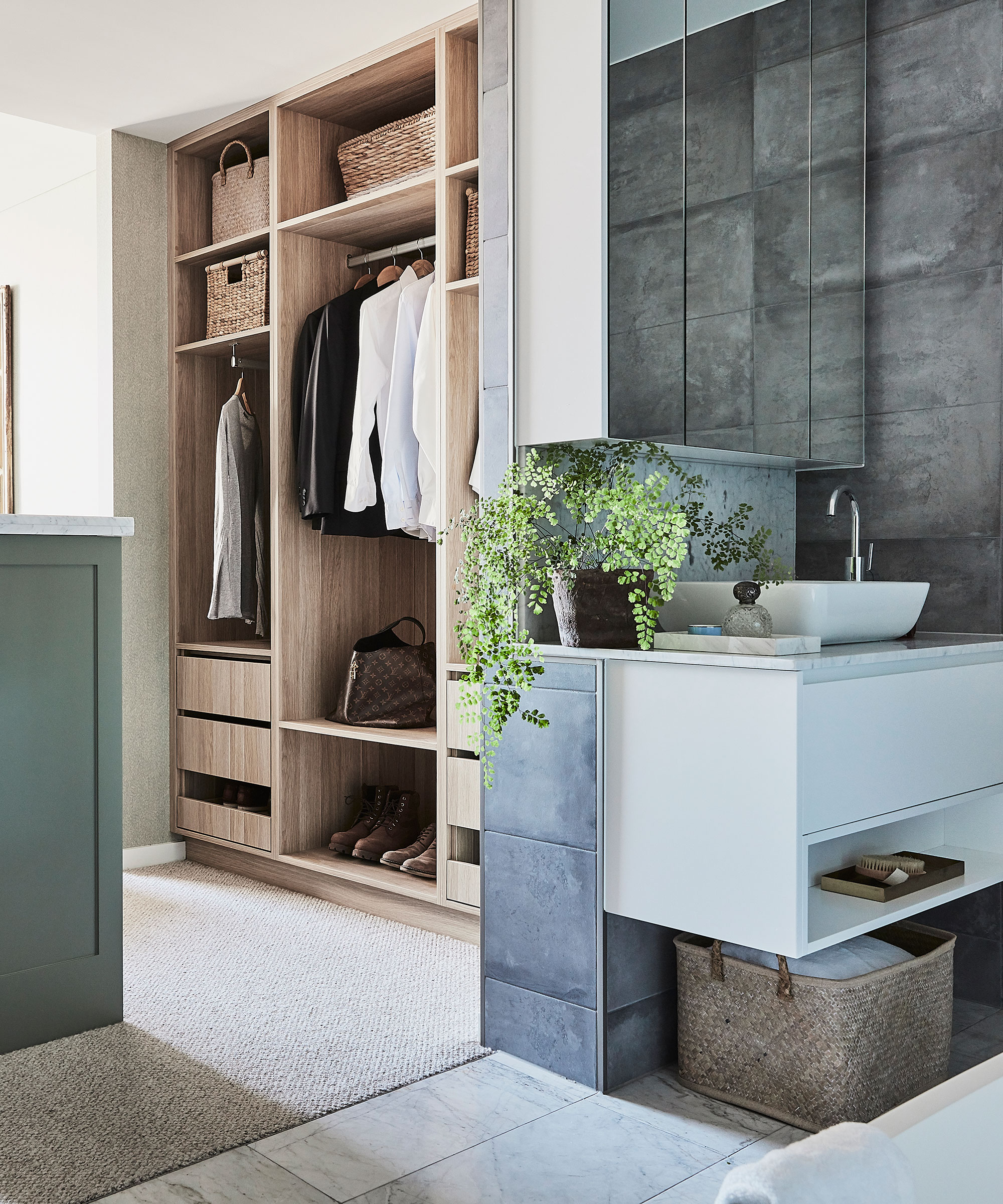
Project by Interior designer Lisa Burdus who has studios in England and Australia
This master bedroom – with walk-in wardrobe – is located in a luxurious new-build apartment on an aspirational waterfront location on Sydney Harbour. It features a smart open-plan layout, with bedroom at one end, bathroom at the other, and a dressing area in between.
Interior designer Lisa Burdus was appointed by her client to create a beautiful scheme and finesse the property developer’s floorplan to create a cohesive, inviting suite.
‘His and hers’ storage was allocated to opposite sides of the suite, in mirror image. The client wanted wardrobe storage without doors, and Lisa chose an oak finish to bring warmth to the scheme. She specified the addition of a neatly-sized bespoke storage island to sit in the middle to significantly increase drawer storage.
Are walk-in closets worth it?
Walk-in closets are most certainly worth investing in. We have seen the desirability of this design asset increase dramatically over the years and walk-in wardrobes are a growing bedroom trend.
'The two rooms that really sell a house are the principle suite and the kitchen, as these are the most invested in spaces,' says Joanna Cocking, head of prime country sales at Hamptons.
'My overview would be that, while walk-in wardrobes and dressing rooms connected to the master bedroom have always been an aspirational addition, they have grown in popularity and I’ve definitely seen an increase in the number of ‘his and hers’ dressing rooms in the past five years.'
Joanna goes on to say: 'People often ask me if converting a bedroom or reducing a room in size will impact property value, and I’d say that, as long as you adhere to the magic five bedrooms or above, you can add a dressing room or walk-in closet or be a little more creative with space and layout, adapting an airing cupboard or converting a box room, and so on.
'A dressing room can be a really special private space and the recent focus on more life at home has undoubtedly amplified its attraction.'
What can you do with an empty walk-in closet?
An empty walk-in closet can be used in a whole host of ways. It can be one way to add a small home office, and a wall-hung desk will maximize the space.
It could be turned into a reading nook if there’s sufficient space for an armchair, providing peace, quite and a super-cozy feel for escaping with a novel. Or give yourself the luxury of a craft room or an area for sewing.
Bear in mind that you’ll need good sources of light for reading and close working, so improving on the lighting the walk-in currently offers in order to avoid eye strain may be necessary. You might also need to call in an electrician to fit additional outlets in the repurposed closet.
Sign up to the Homes & Gardens newsletter
Design expertise in your inbox – from inspiring decorating ideas and beautiful celebrity homes to practical gardening advice and shopping round-ups.

Interiors editor and brand consultant, Kerryn Harper-Cuss has worked on four interior magazines and edited three of these, most recently The English Home, where she was Editor-in-Chief of both its UK and US editions for almost 12 years. She now writes for a number of high caliber publications, moderates design seminars and is particularly delighted to pen profile features on world-class interior designers for a regular slot on the Homes & Gardens website.
- Sarah WarwickContributing Editor
-
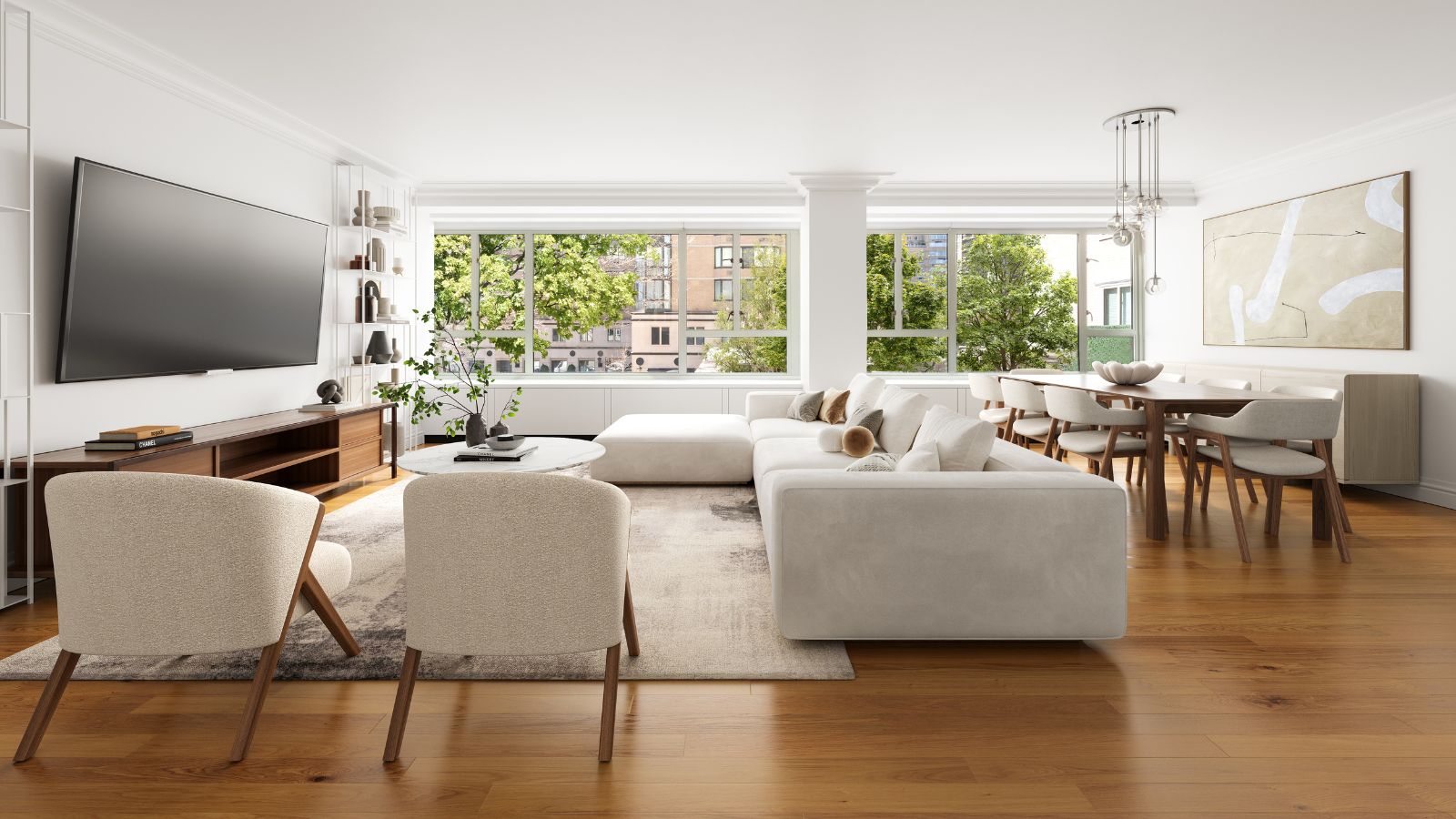 Grace Kelly's former living room set the blueprint for quiet luxury – you can explore her NYC penthouse (listed for $3.25 million)
Grace Kelly's former living room set the blueprint for quiet luxury – you can explore her NYC penthouse (listed for $3.25 million)A unit in the storied Manhattan House, where Grace Kelly, Benny Goodman, and Shirley Jackson have lived, has hit the market – it's a masterclass in neutrals
By Hannah Ziegler Published
-
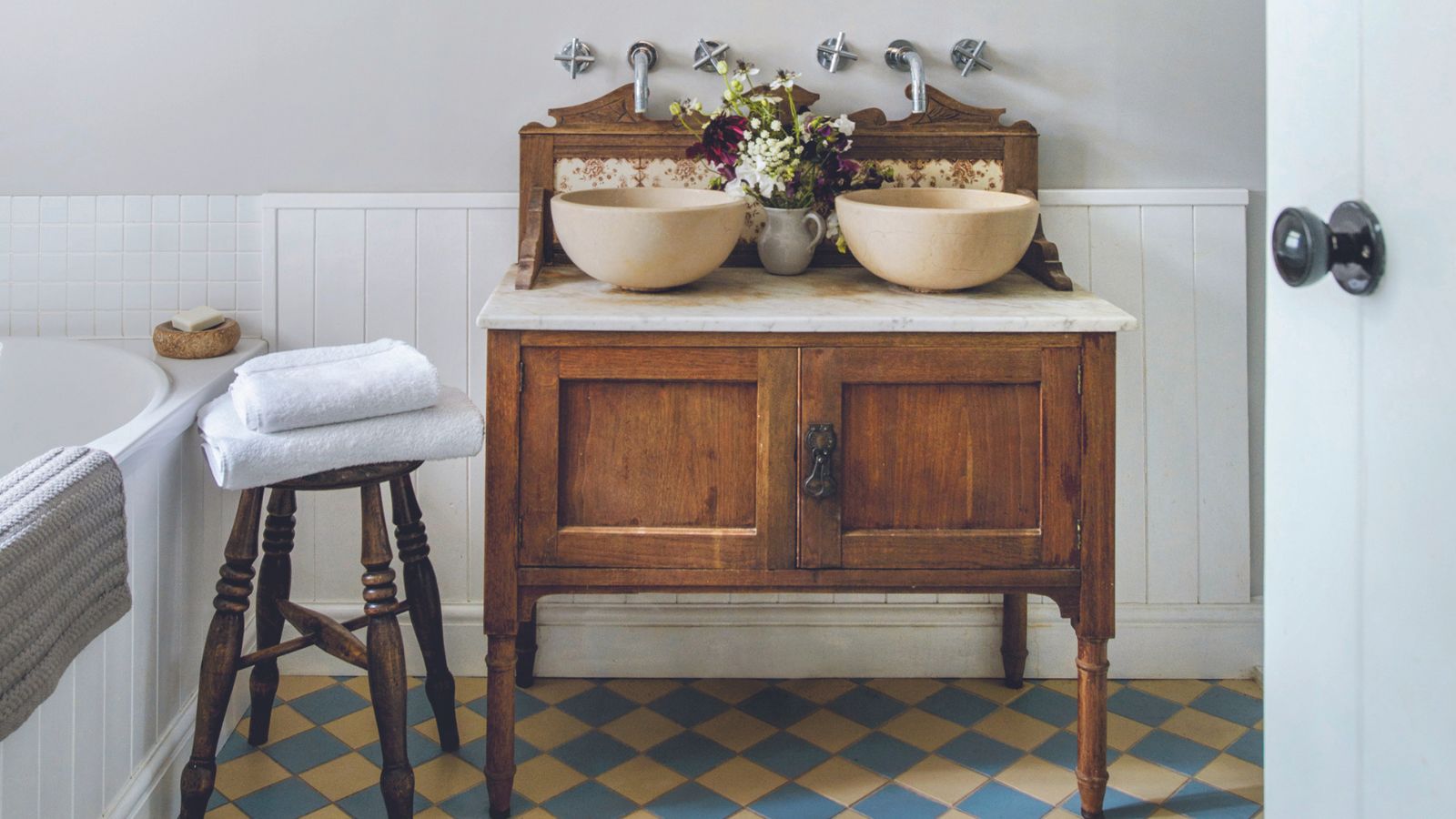 I'm 5ft2 and this telescopic scrubber safely and easily banished mold and grime in even the hardest-to-reach areas of my bathroom in less than 15 minutes
I'm 5ft2 and this telescopic scrubber safely and easily banished mold and grime in even the hardest-to-reach areas of my bathroom in less than 15 minutesMy bathroom has never looked better thanks to this handy $16 two-in-one tool from Joseph Joseph
By Ottilie Blackhall Published