Utility room ideas – 38 inspiring ways to create a practical, stylish and organized space
These clever utility room ideas will ensure your space combines practicality and style
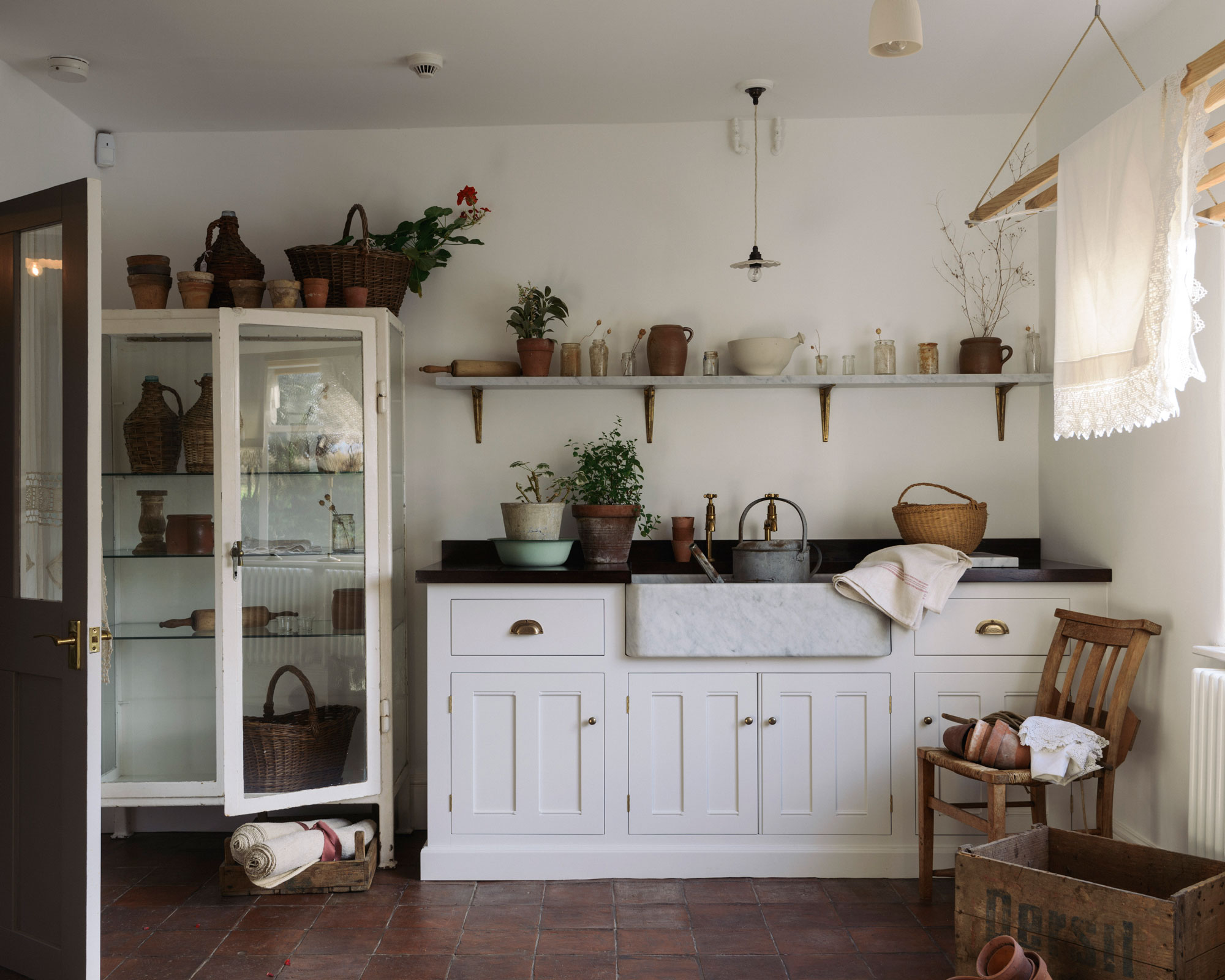

Pippa Blenkinsop
Utility room ideas that make yours a supremely practical space are essential. But it’s also vital that a utility room is stylish as well as smart, so it’s not just a room with functionality, but has some flair too.
Utility rooms are often located off the kitchen and, if that’s the case, you’ll also want to consider how the two areas complement one another for a harmonious feel when you’re deciding on a new design.
Browse these utility room ideas below for inspiration on layouts, looks, storage, design ideas and more. You can then save the best options for your space and whether you’re creating the room for yourself or working with a designer, they’ll provide the starting point you need.
Utility room ideas
Make space for all the tasks you want to carry out and ensure your space is a pleasure to spend time in with these utility room ideas. Whether you are looking for inspiration for larger spaces or small utility room ideas, we have plenty of ways to create yours.
1. Use floor-to-ceiling storage to maximize space
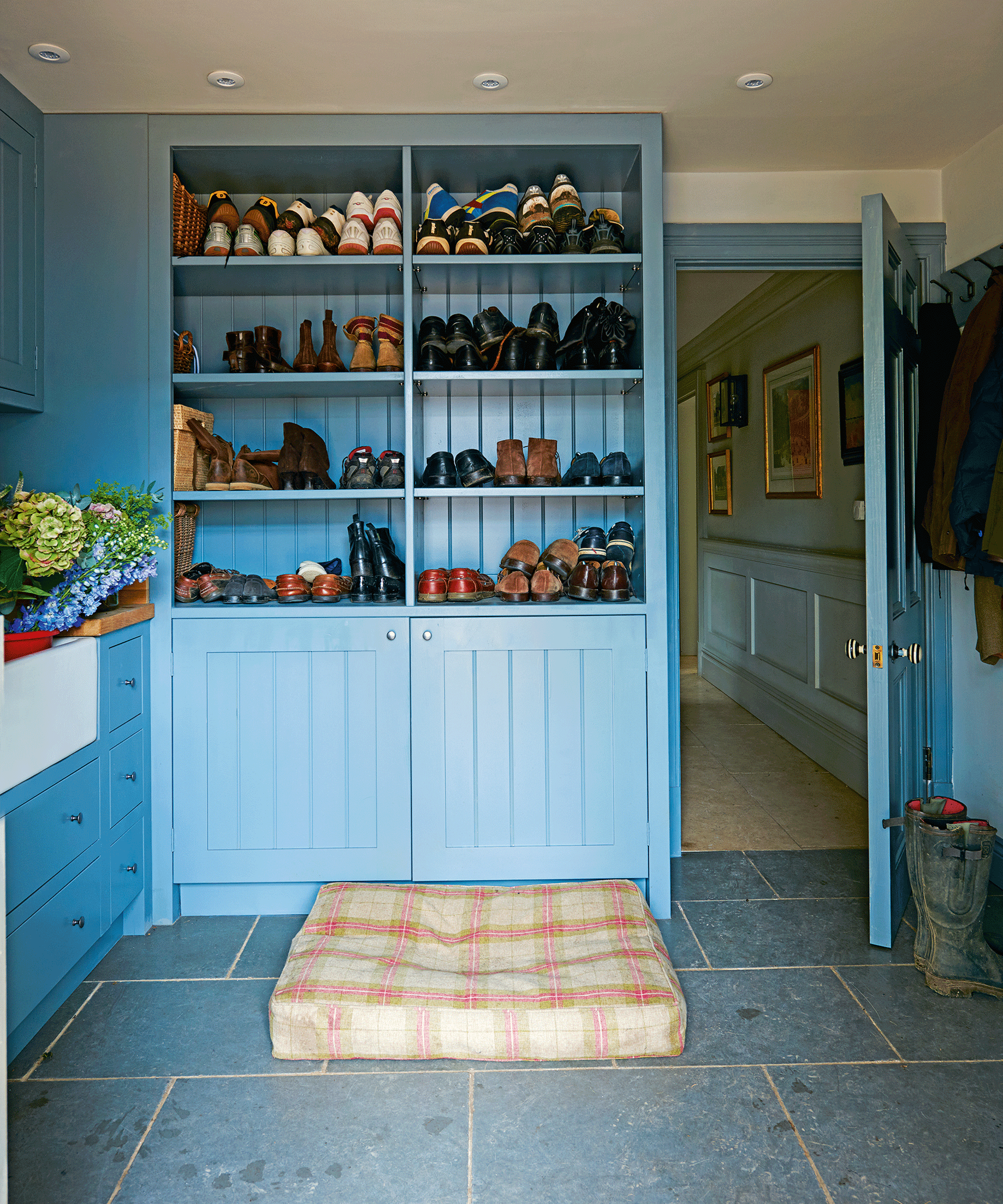
'The best way to maximize space is to install floor-to-ceiling utility room storage, with high level cupboards used for seldom used items such as vases and party platters, accessible via a step ladder,' explains Richard Moore, design director of Martin Moore.
'If you have the space, bench seating provides somewhere to sit and change shoes, as well as handy underneath storage. Stack appliances to create extra floorspace and add a ceiling laundry pulley for drying linens. Fit it above the sink so wet outerwear can drip dry without leaving puddles on the floor.'
2. Choose low-maintenance and durable flooring
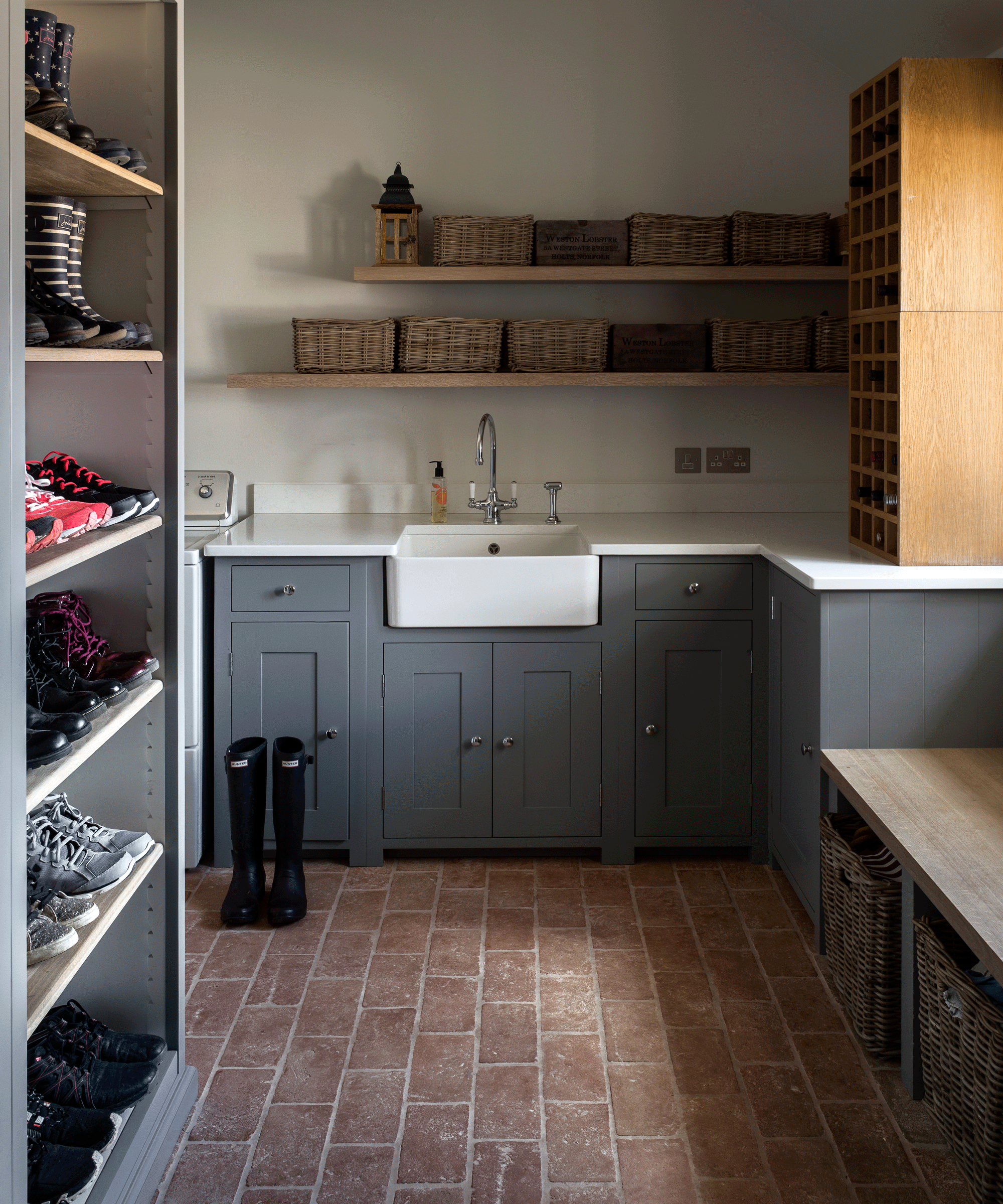
A utility room is a busy, hardworking space so it is important to choose a flooring that is made to last.
'Natural stone retains heat in the winter and is cool in the summer. Wood effect ceramic floors give the beauty of wood planks but are more practical and hardwearing,' says Richard Moore.
'As to whether you continue the kitchen floor into the utility, this is really dependent on whether you are looking to unify the space or create a statement room in its own right. Patterned floors can delineate the space and provide wow factor when glimpsed through a glass or open door.'
3. Make your utility room work from bottom to top
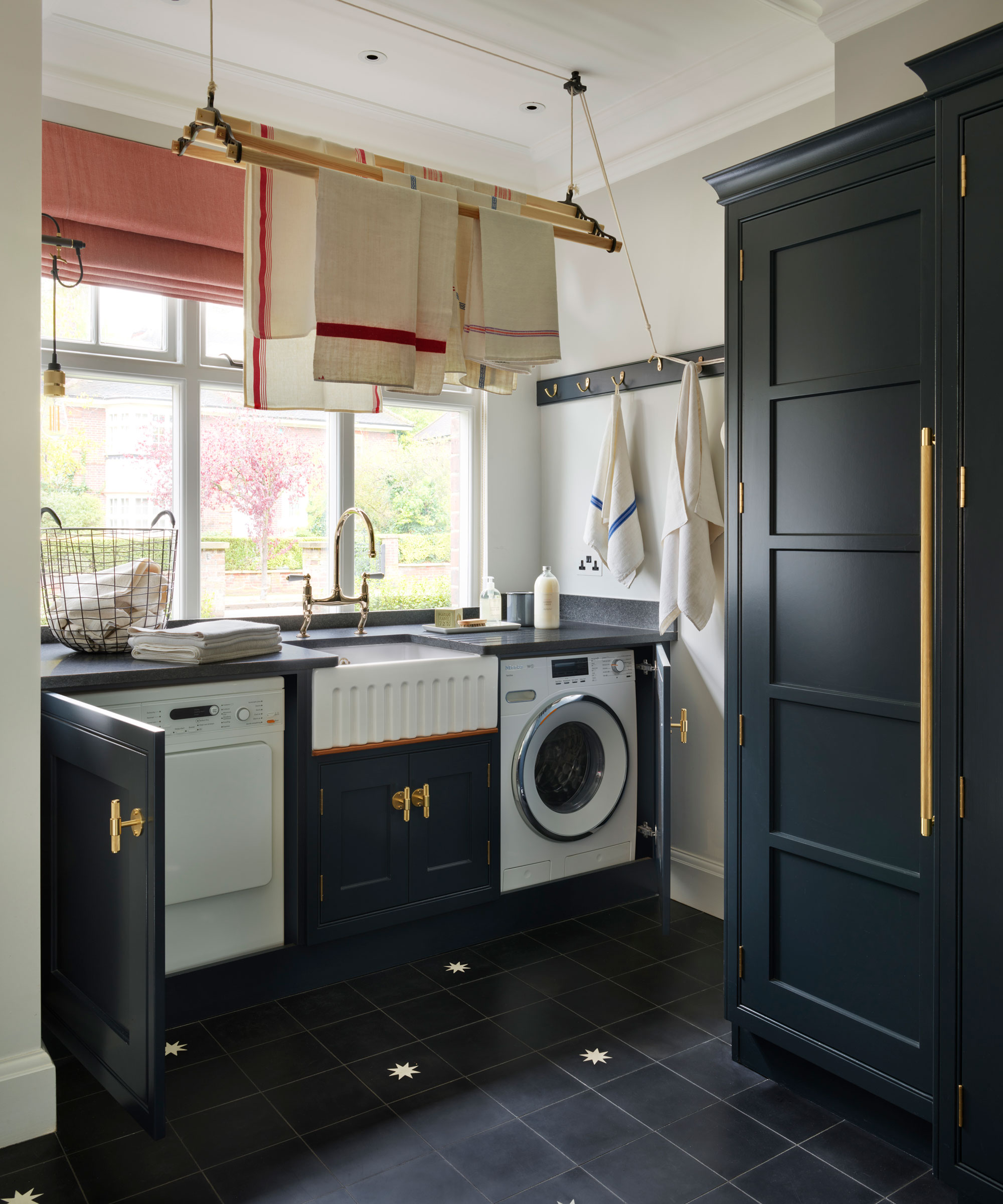
Architectural collection painted in ‘Almost Black’, Martin Moore
A Sheila Maid airer is often top of people’s utility room wishlists. It's great if you're looking to save space and need small utility room ideas, but they are also popular in traditional country homes, as it provides natural air drying for your laundry while making a vintage style statement.
While a utility room is often an ‘out of sight’ space that only you and your family members will see, it’s important that they look good and work for your lifestyle – after all, you’ll be using it most days.
This design, for example, has its own distinct character with cabinetry hand-painted a deep charcoal grey and an equally dramatic floor. There is space to hang clothes, ample work surface, as well as a sink, tumble dryer and washing machine.
4. Step it up to the ceiling
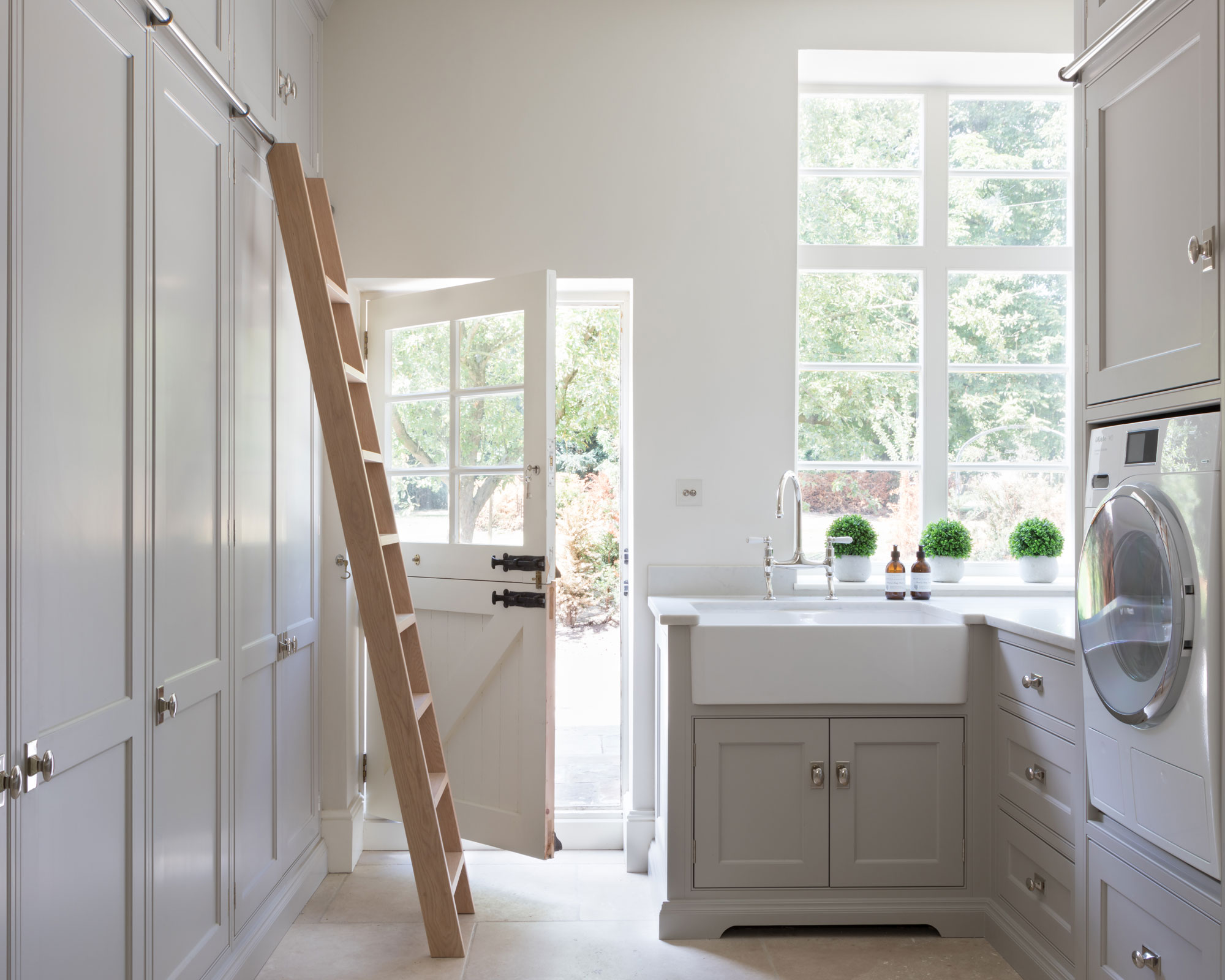
Bespoke kitchens, Humphrey Munson
‘Ease of use and accessible storage are key when designing a utility room,’ says Peter Humphrey, founder and director of Humphrey Munson. ‘This Classic oak ladder can be moved along the rail to access the upper cupboards safely, providing masses of utility room storage and making full use of the available space,’ he adds.
While floorspace in a utility room can be limited, you can use tall cabinetry to your advantage. This design includes two freezers, a drying cupboard and plenty of shelving.
‘By raising the height of the washing machines and tumble dryers we’ve made the space more practical, with less reaching down to empty and load the machines,’ adds Peter.
5. Plan storage carefully
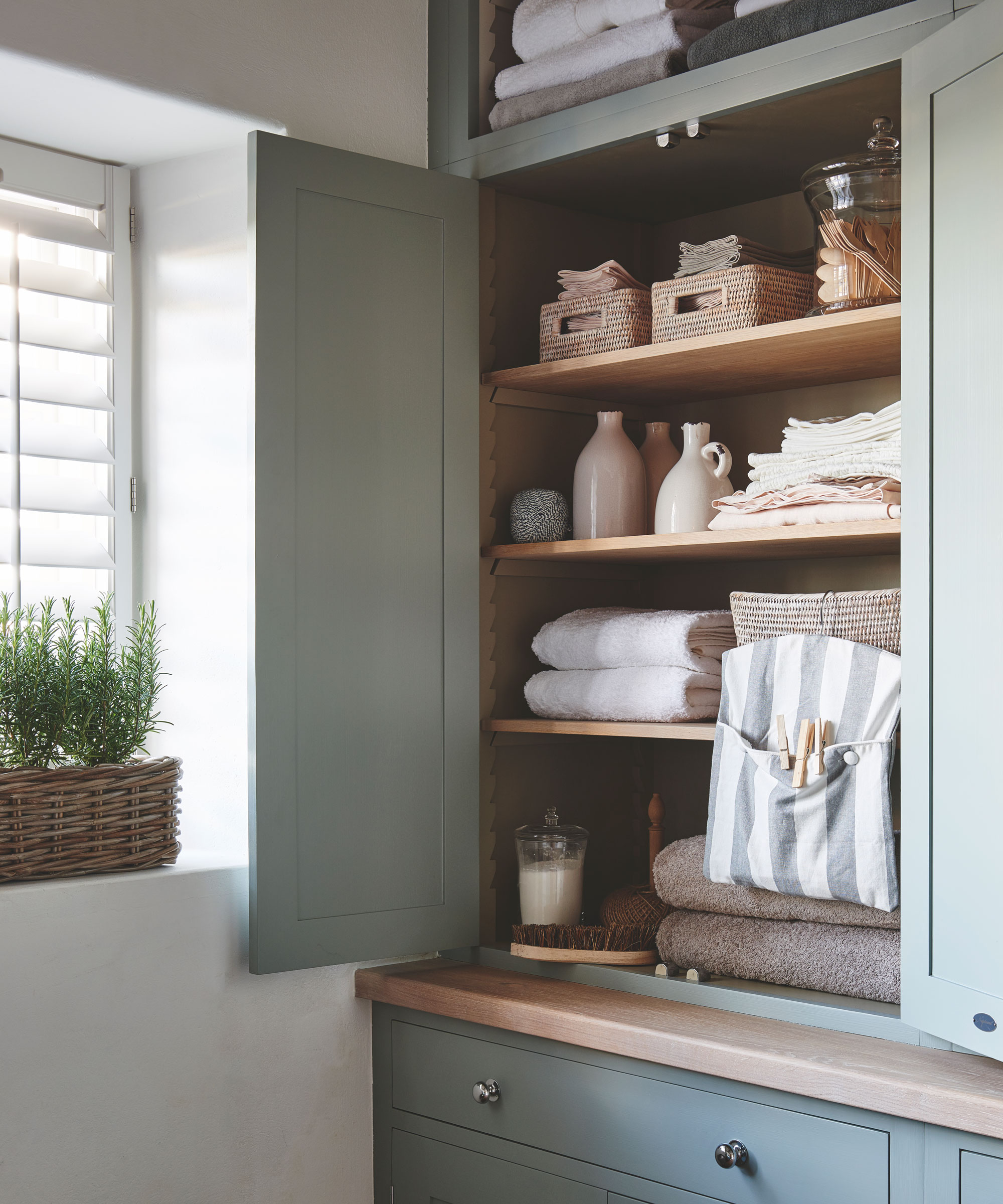
Suffolk laundry cabinet, painted in Moss; storage accessories, all Neptune
How you plan your utility room shelving can make all the difference to the function of your utility room, as Jessica Sims-Wilson, home designer at Neptune Cheltenham, explains. ‘If you have the space, consider making it all about cleaning – put the dishwasher in there, an extra sink, all of your cleaning lotions and potions.’
If your utility room is destined to be a multifunctional space – combining laundry, a boot room and storage for the vacuum and carpet cleaner, for example – zone the space and give each cupboard a dedicated role.
‘It will really change the feel of your kitchen and make it a more lifestyle-focussed or entertaining space,’ says Sims-Wilson, ‘because all of the chore-related activity happens in a spare room.’
6. Steal space from a kitchen
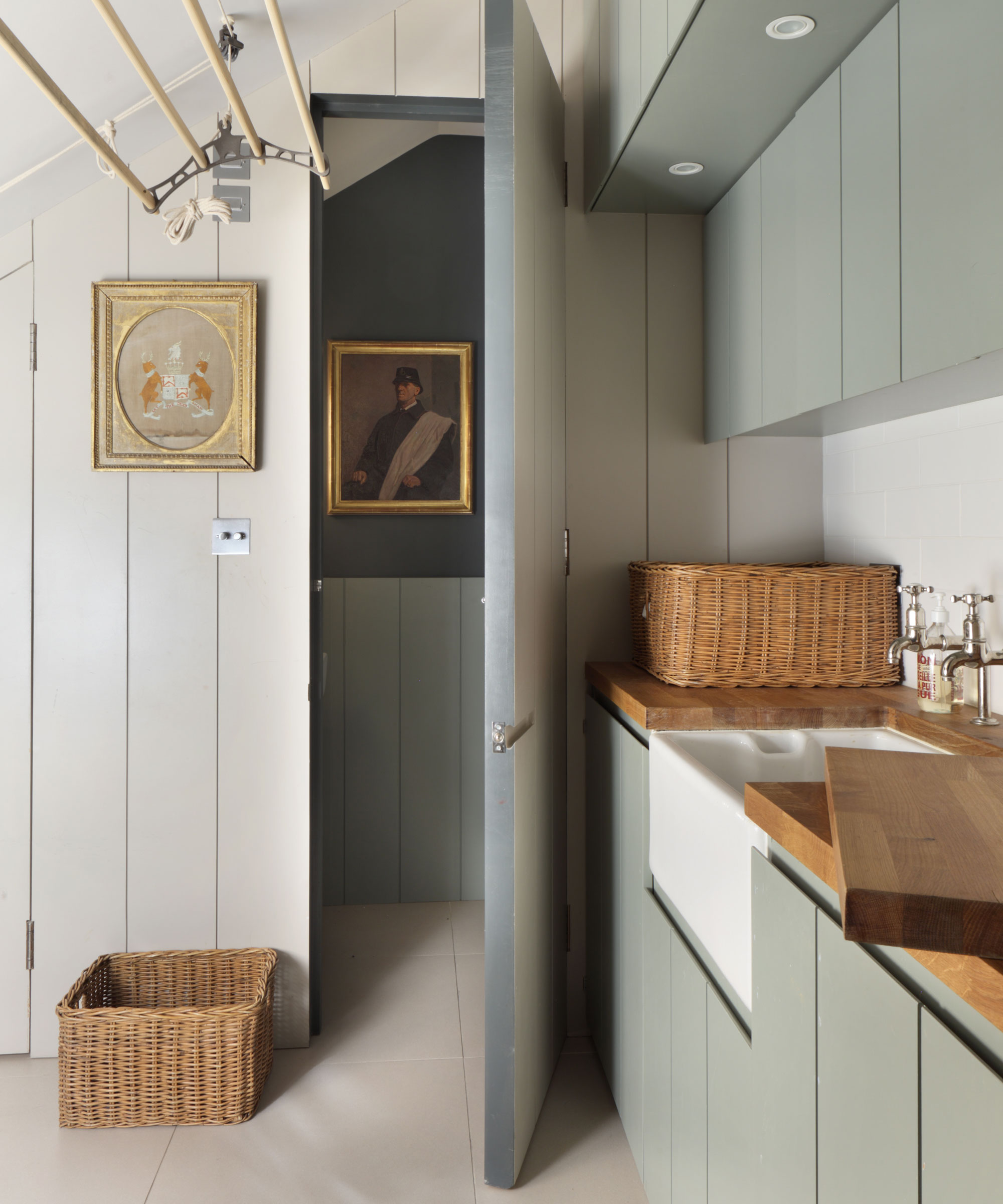
Design by Studio De Rosee Sa
When creating a new utility area, you often take room from a kitchen. This makes practical sense as you can use existing plumbing and electrics, but does sometimes leave you an awkward and narrow utility room space to work with. In this situation, stick to light colours to ensure the room feels fresh and airy, and consider a handleless design for a streamlined finish.
Architecture studio De Rosee Sa gave this design a modern vibe with painted vertical panelling, which offers a sense of height. Meanwhile, sweeping the colour over the door and cabinets creates a sense of cohesion.
7. Look on the bright side
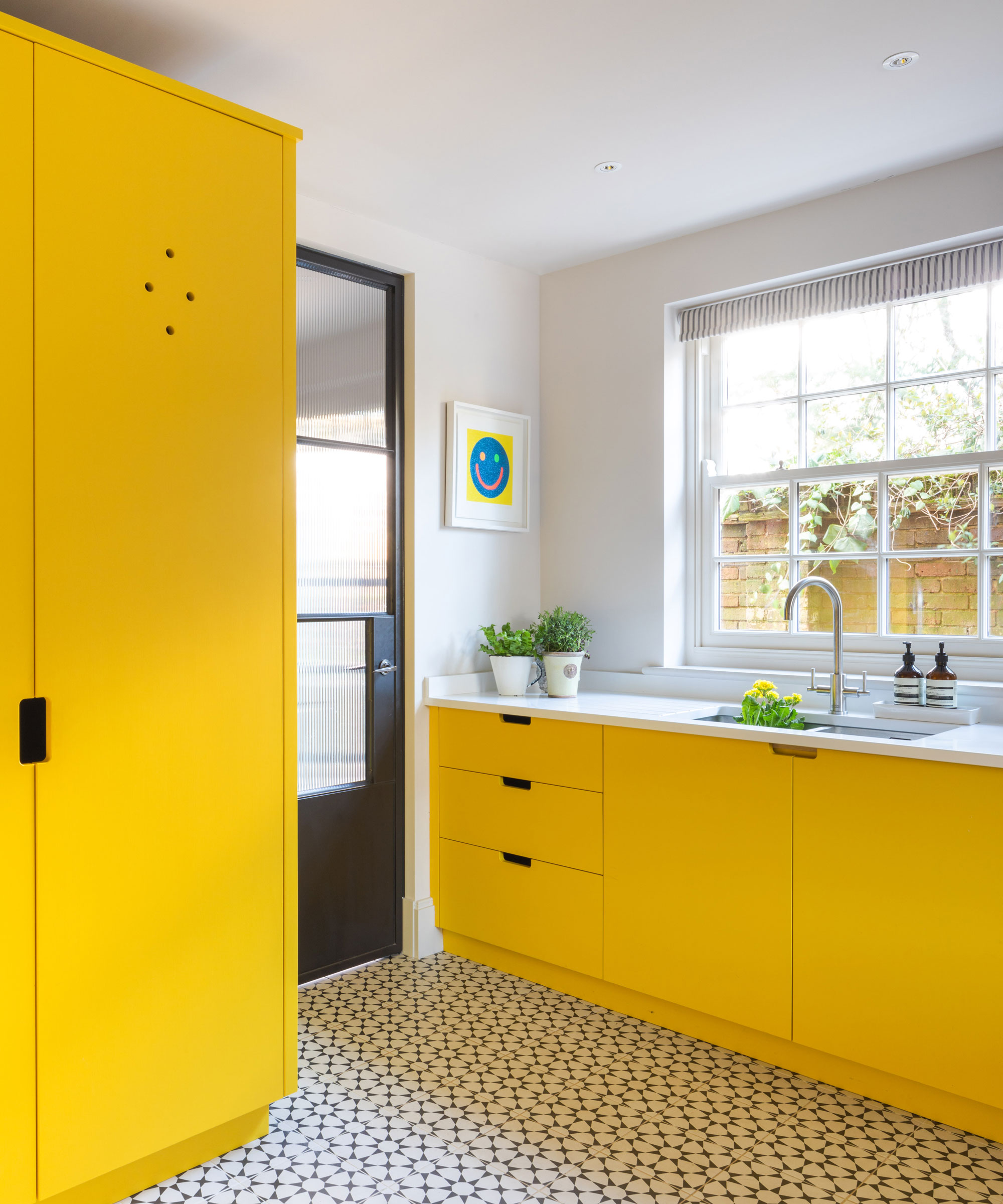
Photograph Lukonic photography. Designed by Guild Anderson.
Transform a mundane space for household chores into an uplifting room to be in. This cabinetry by Guild Anderson has been painted in Benjamin Moore’s bright and cheery Sunray shade, and the room is further enhanced by the natural light which floods through the windows.
If you are unsure of experimenting with bold kitchen color ideas then the utility room is a prime opportunity to let your creative side flourish.
While you don’t need to add too many decorative elements, if you have young children it might be a fun idea to incorporate a chalk noticeboard to leave pictures and messages on.
8. Take a cost-effective approach
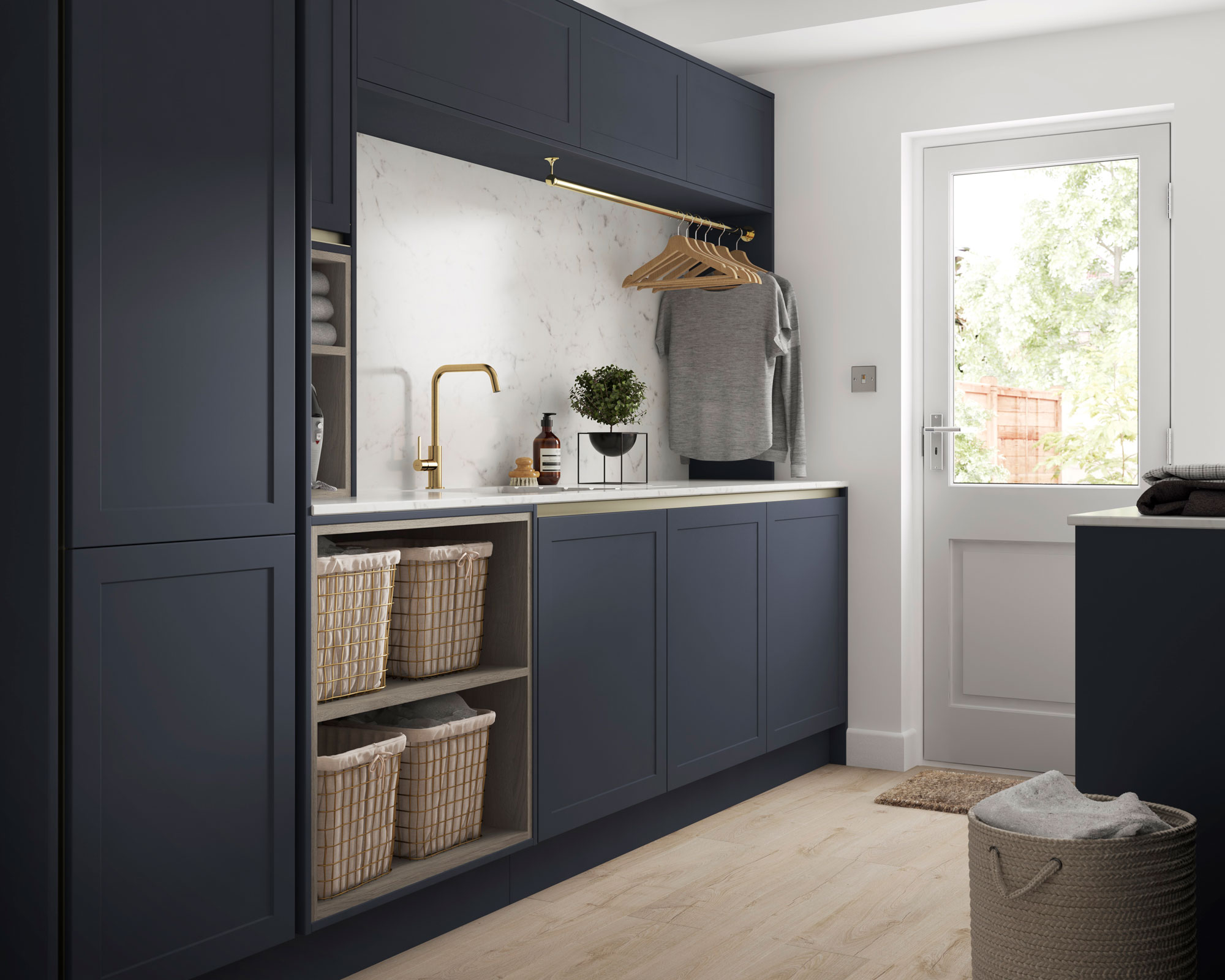
True Handleless Cambridge utility room in Midnight Blue, Benchmarx Kitchens
More often than not, homeowners will update or create a new utility room at the same time as redesigning their kitchen. While this can be a cost-effective plan, it’s likely that the bulk of the budget will be weighted to the kitchen as this will be seen and used the most.
‘Where countertops are concerned, if you’ve gone for a beautiful quartz or similar in the main kitchen, you could consider choosing a similar look in a more cost-effective finish for the utility room,’ suggests Julia Trendell, design expert at Benchmarx Kitchens.
‘Laminates, for example, have many marble-esque, granite and even sparkle-flecked options that can echo your kitchen choice perfectly.’
Take more inspiration from our kitchen countertop ideas.
9. Choose vinyl flooring that's up to the task
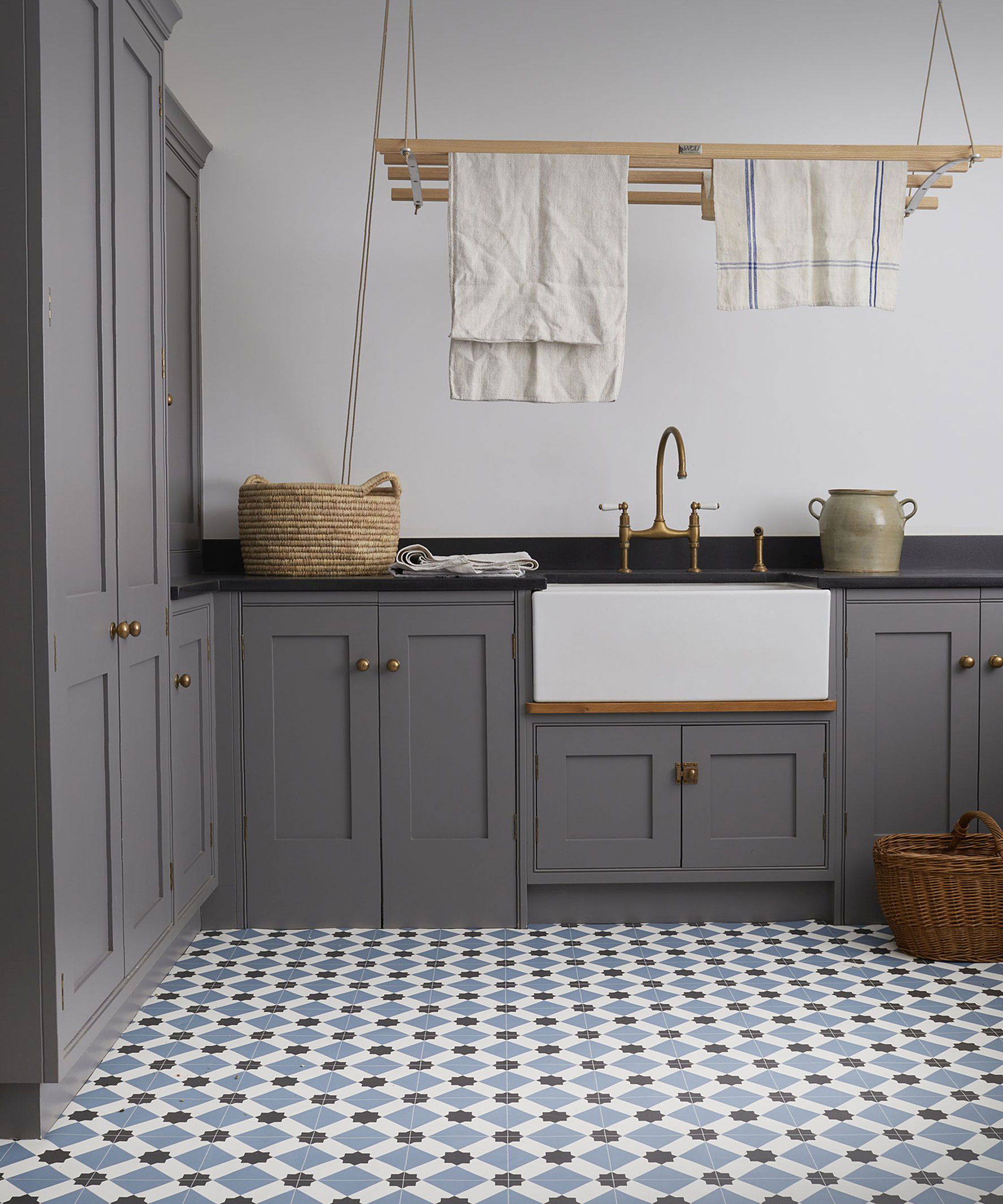
Mardi Gras 576 Estrella vinyl, Carpetright
Your space may double up as a boot room or dog-grooming zone, which means it should stand up to mud and wear and tear. Opting for vinyl flooring is not only an affordable option, but a practical one, too.
Luxury vinyl tiling is also resistant to chemical stains and water, so can be cleaned easily and frequently. Fortunately these days there are plenty of finishes to choose between, from those mimicking wood and stone to playful patterned that add a splash of decoration while disguising pesky footprints.
Look out for vinyl floor tiles, as opposed to rolls which are prone to warping, with a wear guarantee as standard for longevity.
10. Coordinate with the kitchen
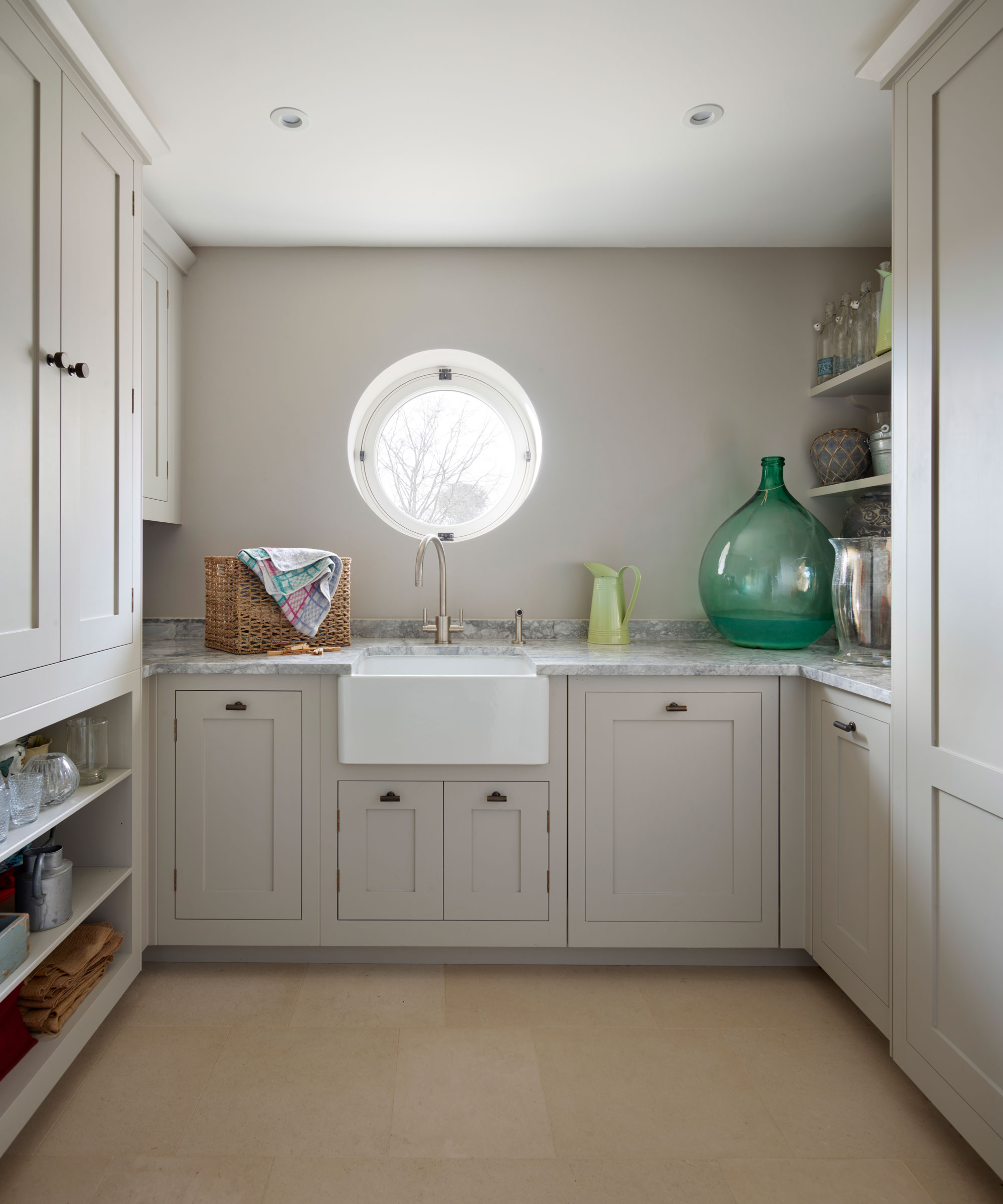
Shaker range, Harvey Jones
'We find most homeowners replicating the look and feel of their kitchen in the utility room – same worktop and colour scheme, with perhaps a twist on the handles,' says Matt Baker, kitchen designer at Harvey Jones.
When planning your cabinetry, be sure to incorporate rails, open utility room shelving ideas and baskets, to avoid the small space feeling cramped with too many wall cabinets.
'Box shelving is a great way to open up a wall and create storage, and can be painted to match the cabinets or highlight a favourite colour from within the room,' suggests Matt.
11. Display, don't decorate

The Classic English Scullery, deVOL
'Utility rooms really do have to work, so the trick is to combine function and longevity with decor that feels authentic rather than over-dressed,' says Helen Parker, creative director of deVOL.
'There’s no need for decoration unless it’s useful or relates to the function of the room, so I’d advise against putting up pictures or carefully placed ornaments – just let the room dictate its decoration.'
'If you are a gardener, nothing is prettier than packets of seeds, terracotta pots, jam jar vases and baskets for gathering flowers and homegrown produce.'
12. Glow up
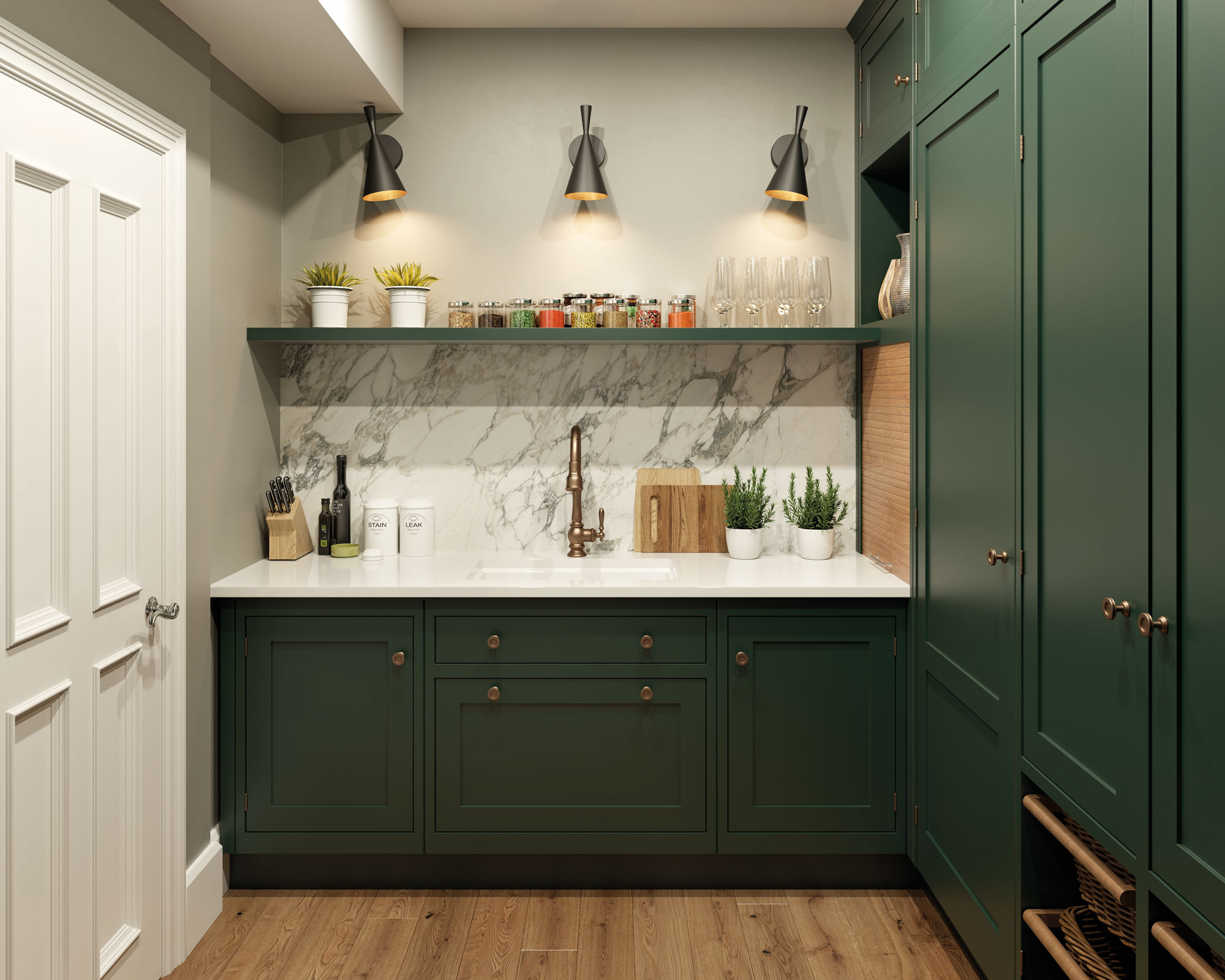
Bespoke kitchen designs, Mark Wilkinson
If your utility room sits in an area of the house where there is little or no natural light, think carefully about different ways to illuminate the space.
As well as your standard overhead light, why not add under-cabinet strip lighting and task lighting to add a shine to your chores? With no windows, it is a good idea to consider installing additional ventilation too, as heat and moisture are likely.
Vented tumble dryers will need to be installed next to an external wall. If this isn’t possible, you will need to opt for a condenser tumble dryer instead.
13. Create a view to the utility room
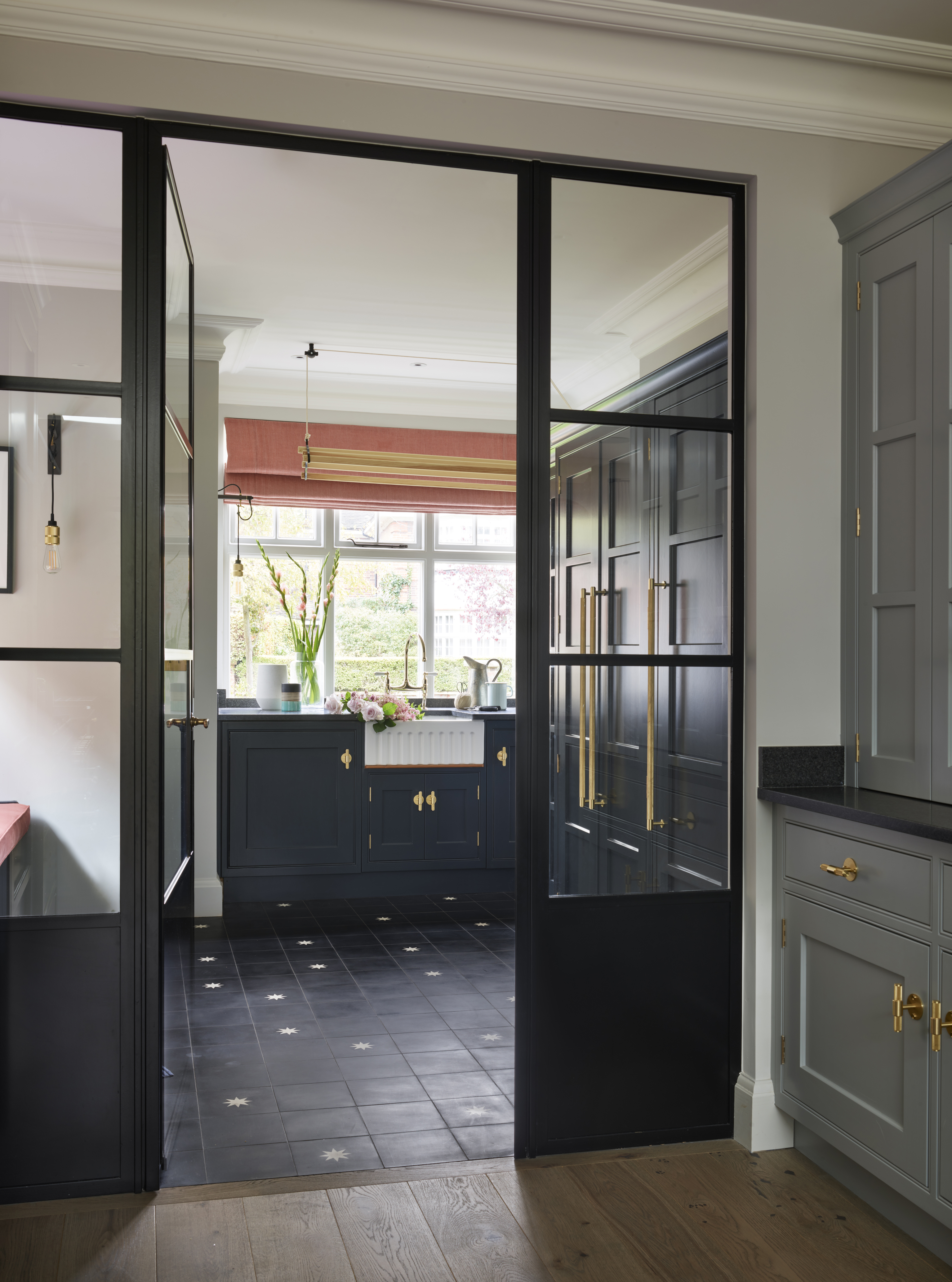
Utility rooms are usually hidden away behind a door, but consider creating a permanent visual link between the two spaces instead. ‘We wanted to establish a clear separation between the kitchen and the utility whilst still retaining a sense of cohesion between the two spaces,’ says Richard Moore, Design Director, Martin Moore of this family home refurbishment project.
‘We installed tall Crittall doors to give the owners a clear run from the utility room through to the kitchen and dining area, meaning they can keep an eye on their young children whilst cooking or sorting out laundry. It also allows natural light to stream throughout the space.‘
The room was given its own distinct character, however, painted kitchen cabinets finished in a deep charcoal gray shade and a dramatic floor.
14. Opt for a sizeable sink
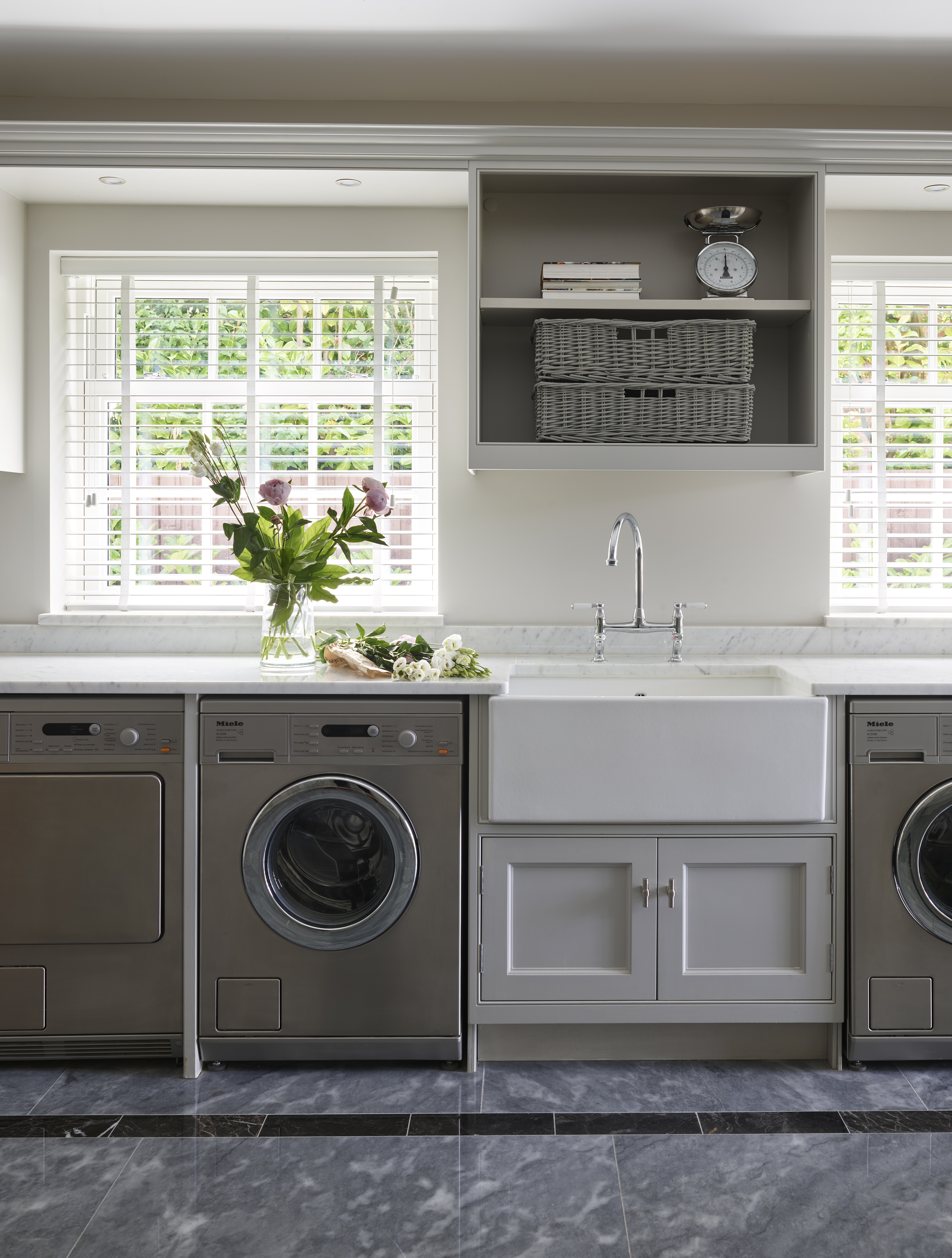
A sink of generous proportions could be a good choice for a utility room with the uses it’s put to different from those in the kitchen.
‘A butler sink is a good choice for a utility room as it’s deep enough to soak laundry in, clean dirty boots in and, due to the ceramic finish, it is also very easy to keep clean,’ says Richard Davonport, Managing Director and Founder of Davonport. ‘They are historically the type of sink that was designed for the butler’s pantry in London (hence the name), so they nod to this heritage and are aesthetically a nice focal point.’
15. Surprise with cabinetry color
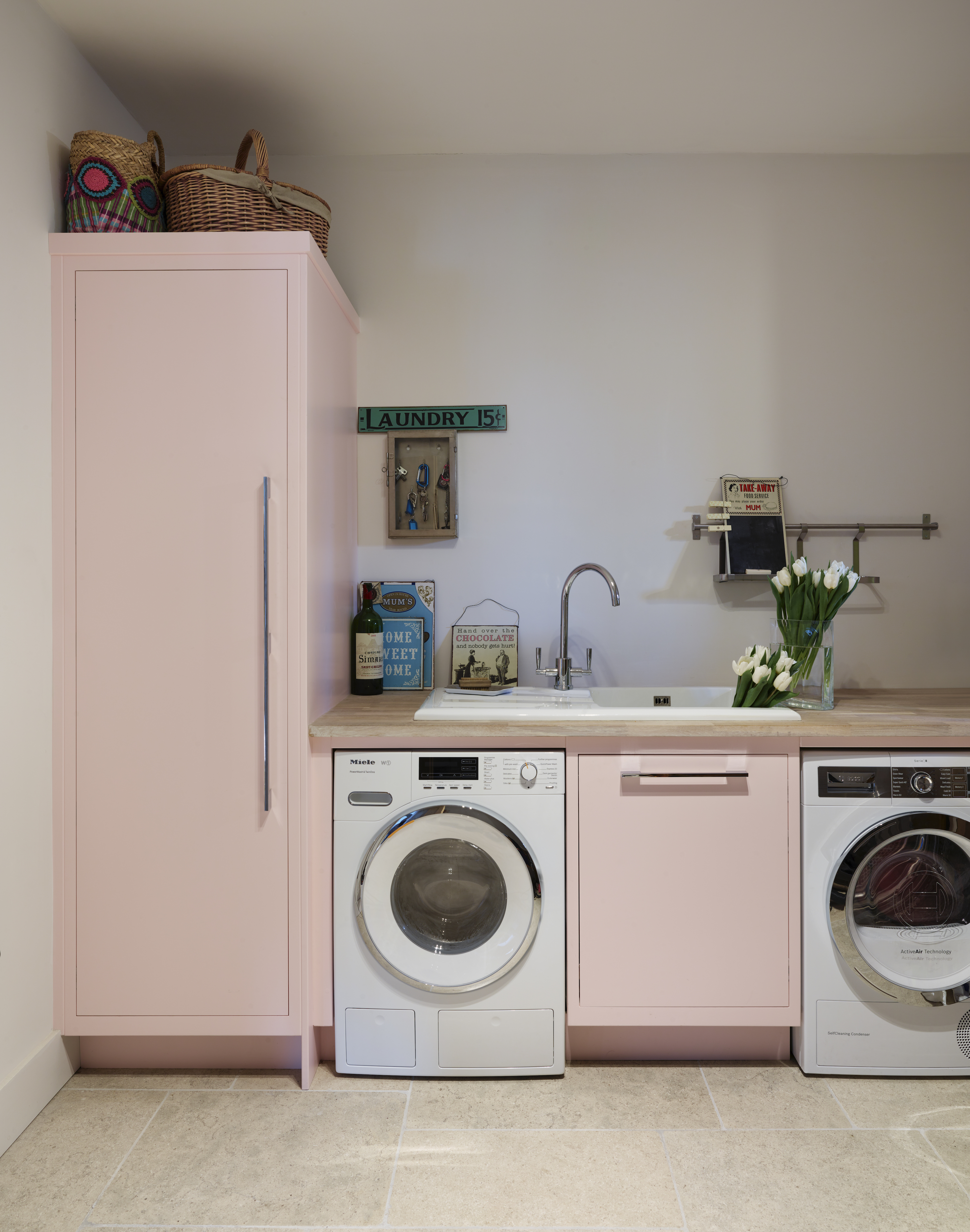
The choice of color for cabinetry can lift a utility room and contribute to a scheme that’s attractive rather than merely functional.
‘This pink utility room is just off a neutral kitchen,’ explains Matt Baker, Kitchen Designer at Harvey Jones. ‘We agreed with the homeowners to create something a little different from the kitchen and chose a more playful shade to inject character. The light pink hue paired with a modern style of cabinetry looks fresh and contemporary and brightens up a slightly darker space.’
In fact, a utility room can be the ideal venue for a color choice you might be hesitant to make elsewhere in your home. ‘They’re usually hidden away and we don’t spend enough time in them to get bored of a bolder color scheme,’ says Matt.
16. Hang wallpaper
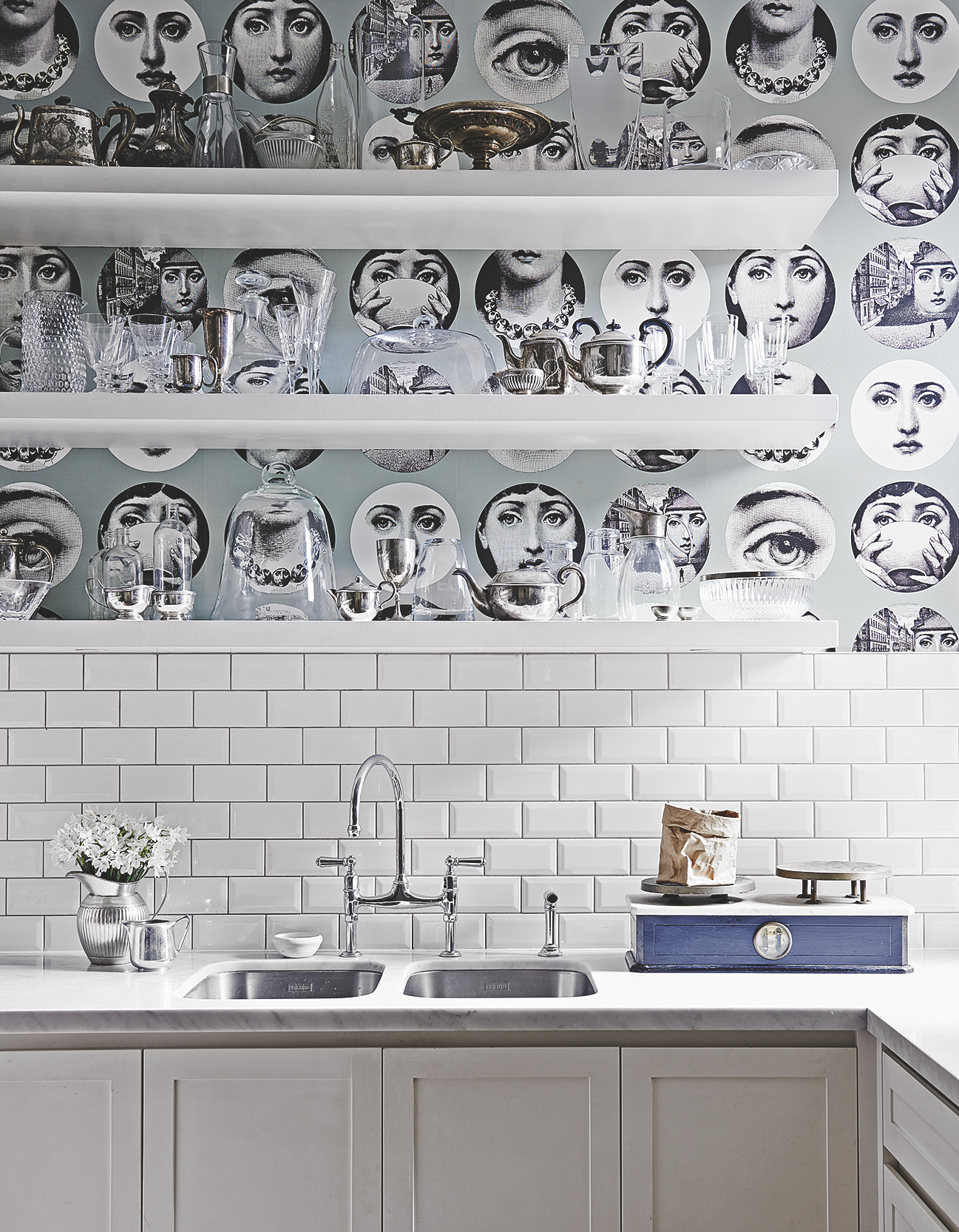
Utility rooms are really receptive to bold decorating styles. It is also a great space to experiment with decor if you are a little apprehensive because it is not a room you have to stay in for long lengths of time.
'Strong colors and patterns can work well in a smaller space – perhaps matching the accent color used within the main kitchen,' suggests Richard.
Also consider echoing the kitchen cabinet design but in a different finish to achieve good continuity and flow between spaces, particularly if there is open or glazed access between the two. This space which showcases the celebrated Tema e Variazioni design from Fornasetti.
Displaying clear glass objects in front of the paper keeps it highly visible, while silver finishes harmonize with the wallpaper’s colorway with the result that the room feels rich in interest rather than merely practical.
17. Consider counter materials
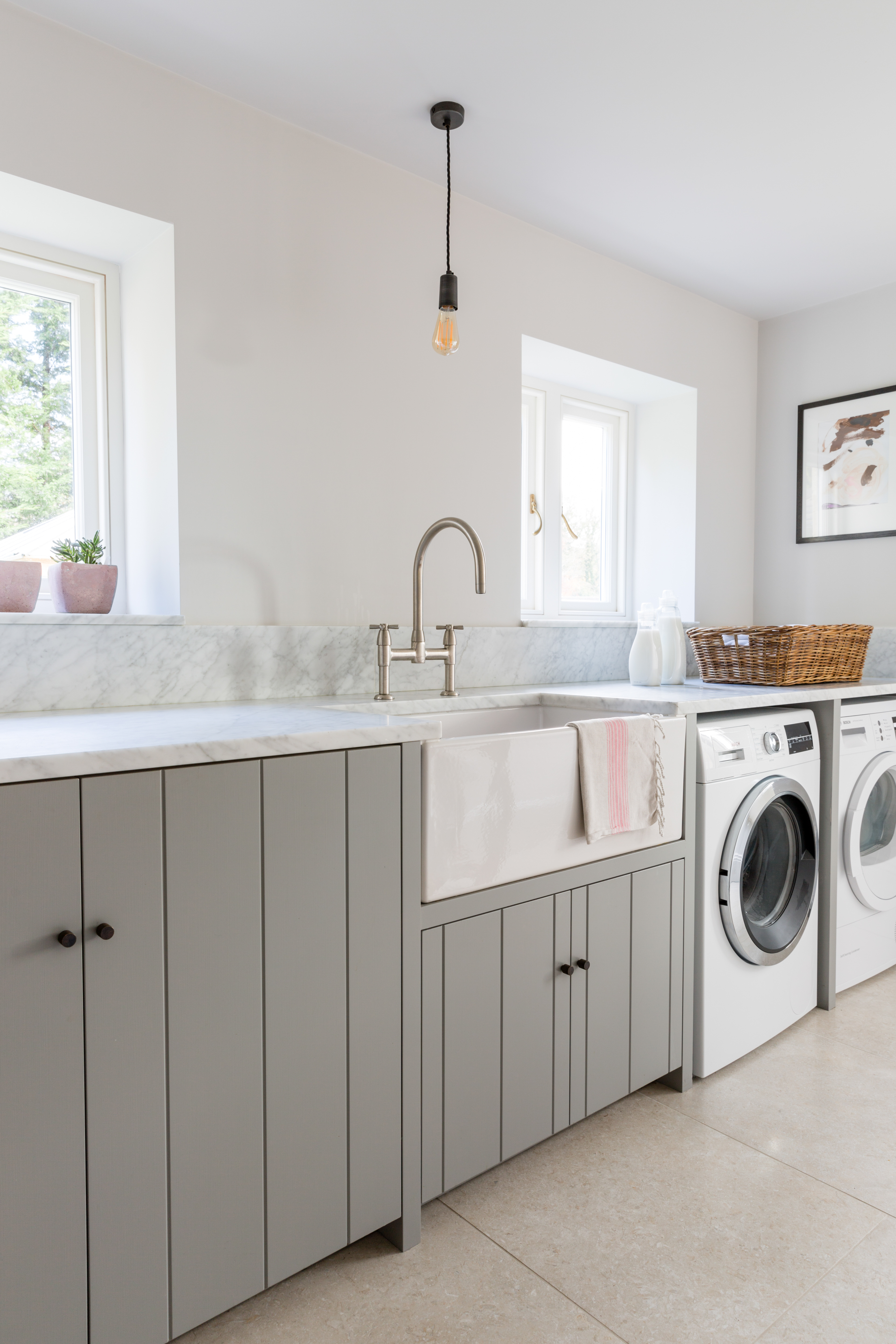
The counters of a utility room need to be hard wearing and hygienic - just as they are in the kitchen. Choosing the same material for both spaces is an option for continuity and is ideal if you're looking for utility room ideas that will make the two spaces feel linked.
Julia Brown, Design Director, Mowlem & Co, Newcastle, opted to use the same white Carrara marble she did for the wall run of kitchen cabinets in this utility room. ‘Some projects cry out for a beautiful blend of all the finest ideas, materials and solutions – especially when ample space allows,’ she says.
Using a natural material that will always have a unique appearance for the counter contributes to the character of the room, and the pale marble is combined with this tongue and groove, hand-painted kitchen cabinet idea as part of an overall subtle color scheme in soft blue, grey and white.
18. Incorporate unfitted furniture
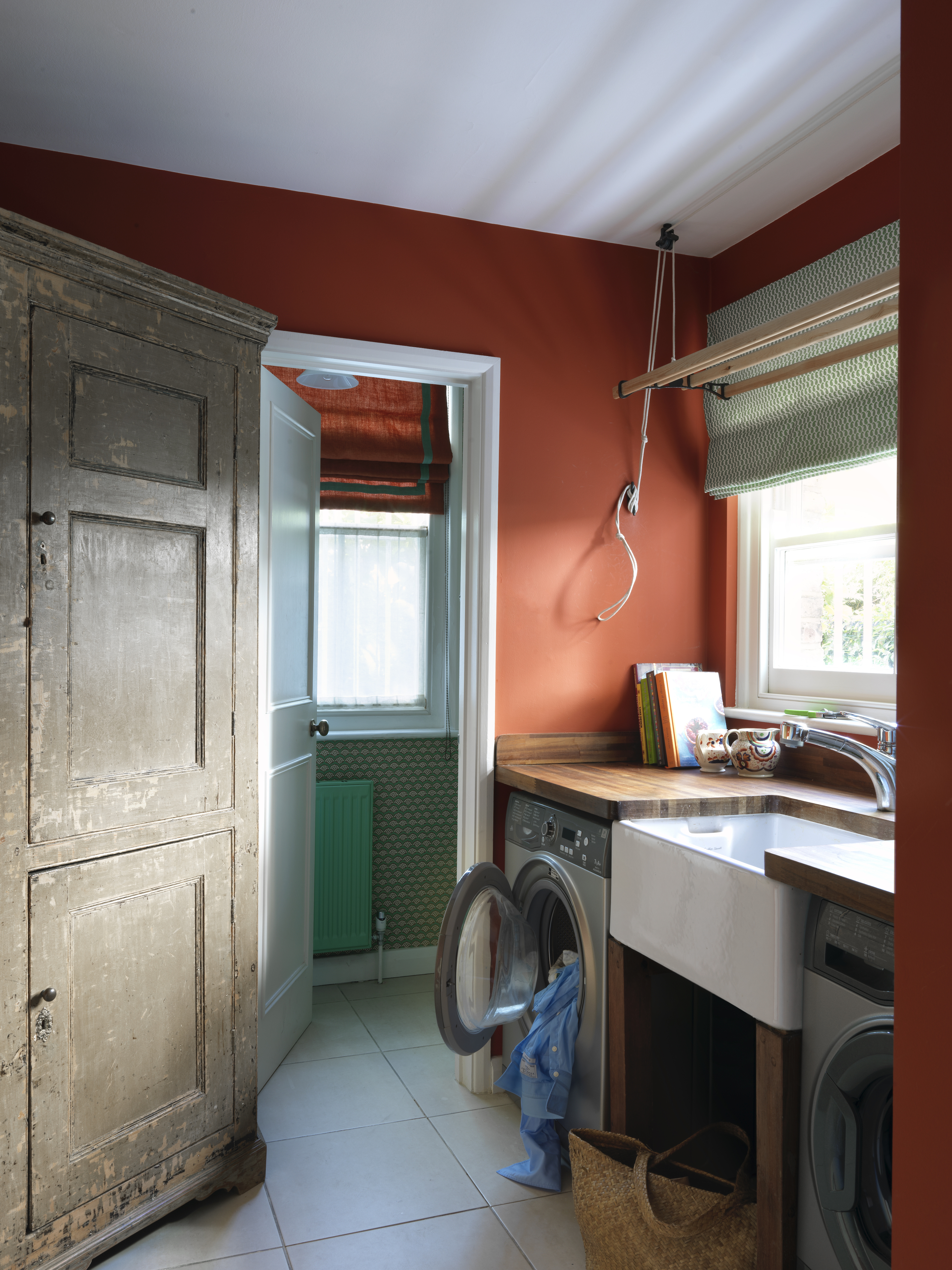
Cabinets made bespoke for a utility room can maximize every inch of space and provide a design that suits exactly the uses and precisely the storage demands on the room. However, it’s also worth considering introducing a freestanding piece of storage furniture for a characterful finish.
Antique linen cupboards, along with furniture used by previous generations for other storage purposes, retain their usefulness today with internal layouts that provide adequate space for folded linens and towels.
Size up to a design that extends towards ceiling height to utilize otherwise dead space in the room. Width-wise, be sure to measure how much space is needed to open the doors, especially in a narrow room and where storage is placed opposite front-loading laundry appliances.
19. Pick terracotta for a farmhouse feel
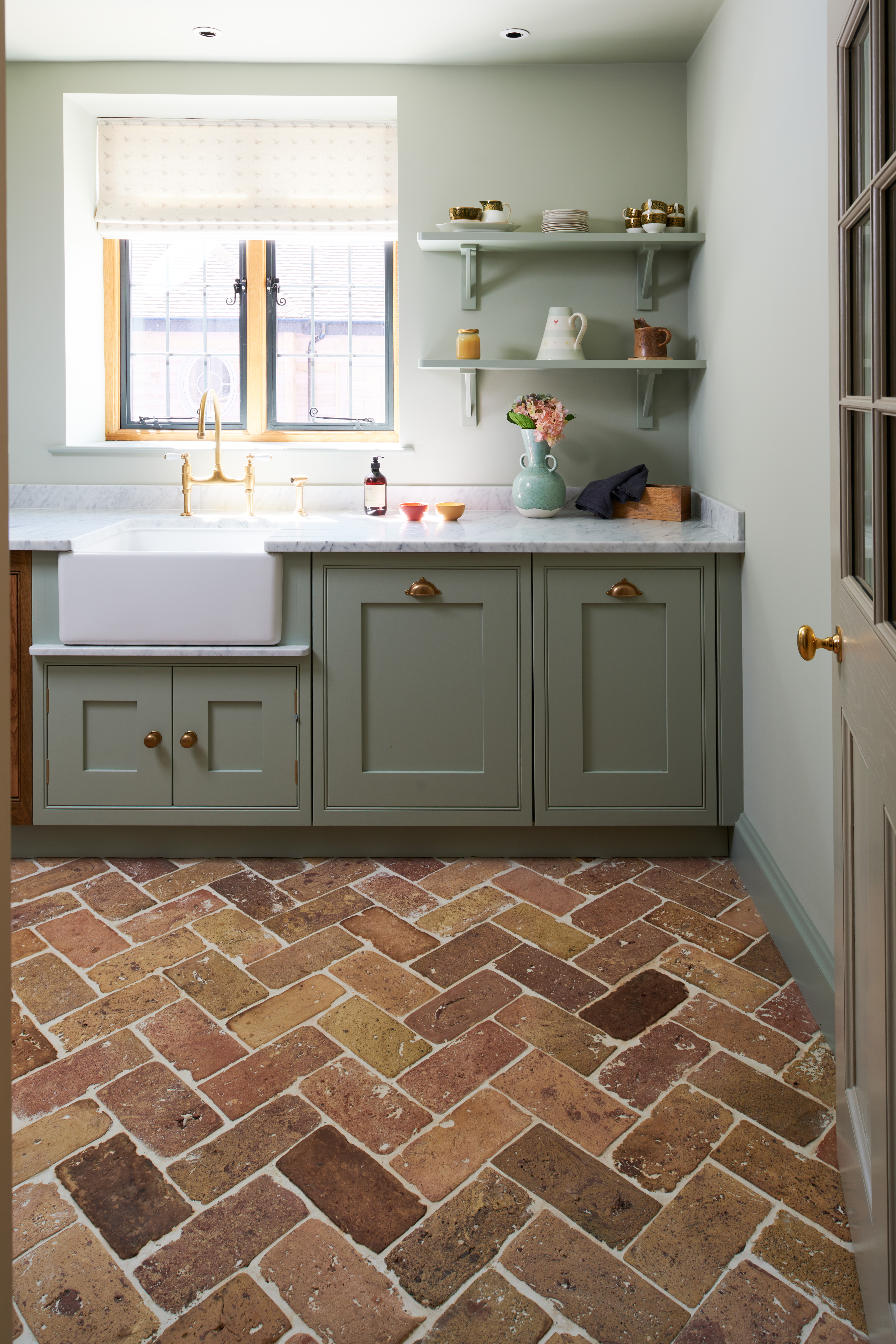
A utility room is a high traffic area requiring hard-wearing and durable flooring. It should also be able to cope with splashes, and prove easy to clean. For this room, the homeowners picked terracotta.
‘Used on walls and floors for centuries, terracotta tiles have never gone out of fashion,’ says Hamish Smith, Creative Director, Artisans of Devizes. ‘A timeless look perfect for classic and contemporary interior projects, this rustic surface solution has seen a huge surge in interest with consumers, designers and architects alike.’
Terracotta is also a sound choice for adding texture to a scheme that contrasts with the smooth surfaces of counter and cabinetry for decorative richness.
20. Make it streamlined
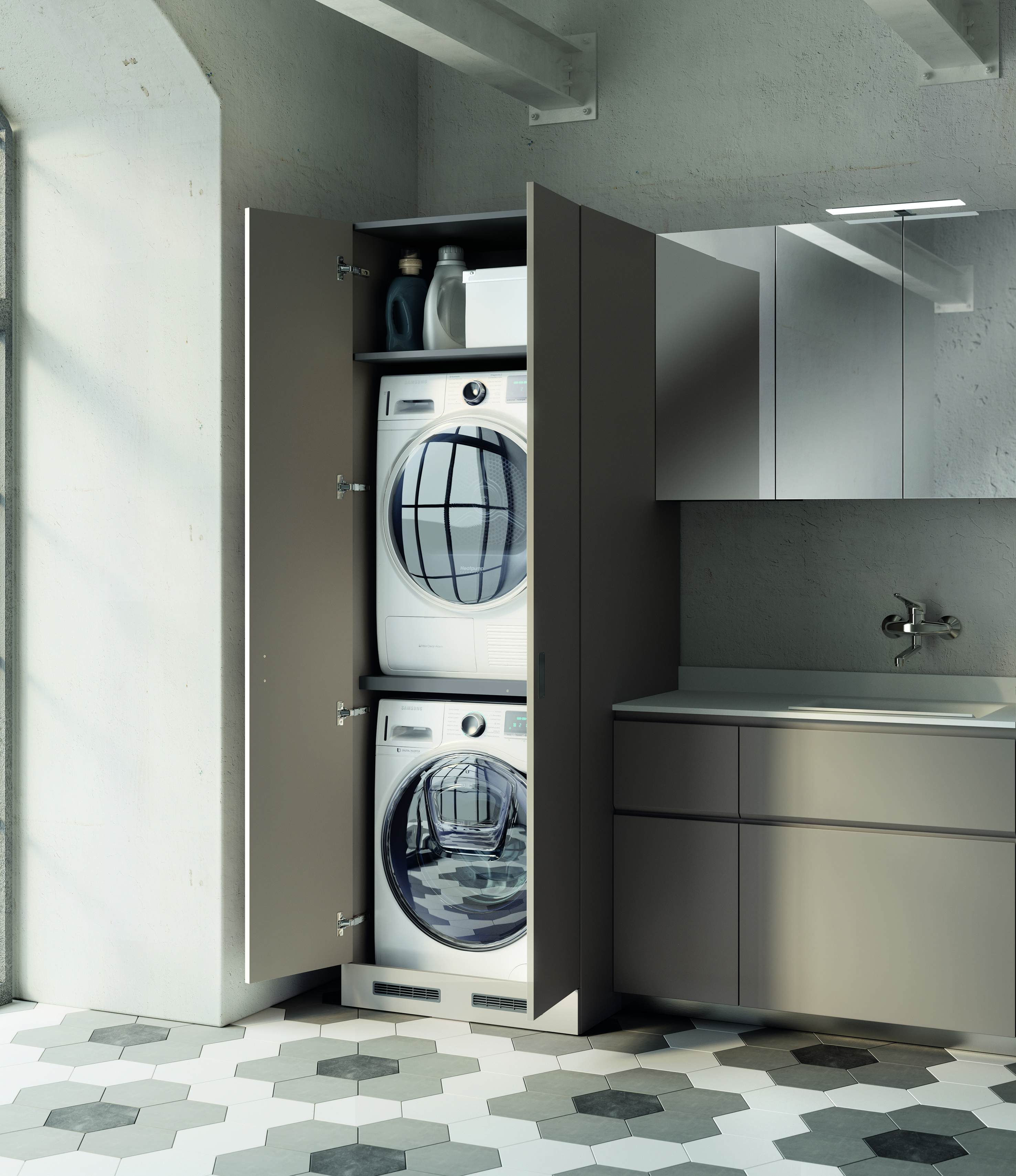
Stacking front-loading laundry appliances can be a space-saving strategy. Designed-for-purpose cabinetry is essential to support the weight and be mindful, too, that the top machine’s height needs to be convenient for operation by all the room’s users.
Flat-fronted cabinets can keep the look of a utility room contemporary, and handleless options can also be a sound choice in smaller spaces where every inch counts. This design by Scavolini features an integrated sink and pull-out washboard as well.
'If families have the space and budget, we recommend incorporating two washing machines and two dryers so laundry can be processed in half the time,' says Richard Moore. 'For a recent project we were asked to accommodate some commercial laundry machines, which offer much larger capacities than domestic. Commercial clothes steamers have also become quite popular for eliminating trips to the dry cleaner. An extra fridge, freezer and dishwasher is a real luxury, especially if you entertain on a large scale, and can often be tucked away in the utility.'
21. Think about an open arrangement
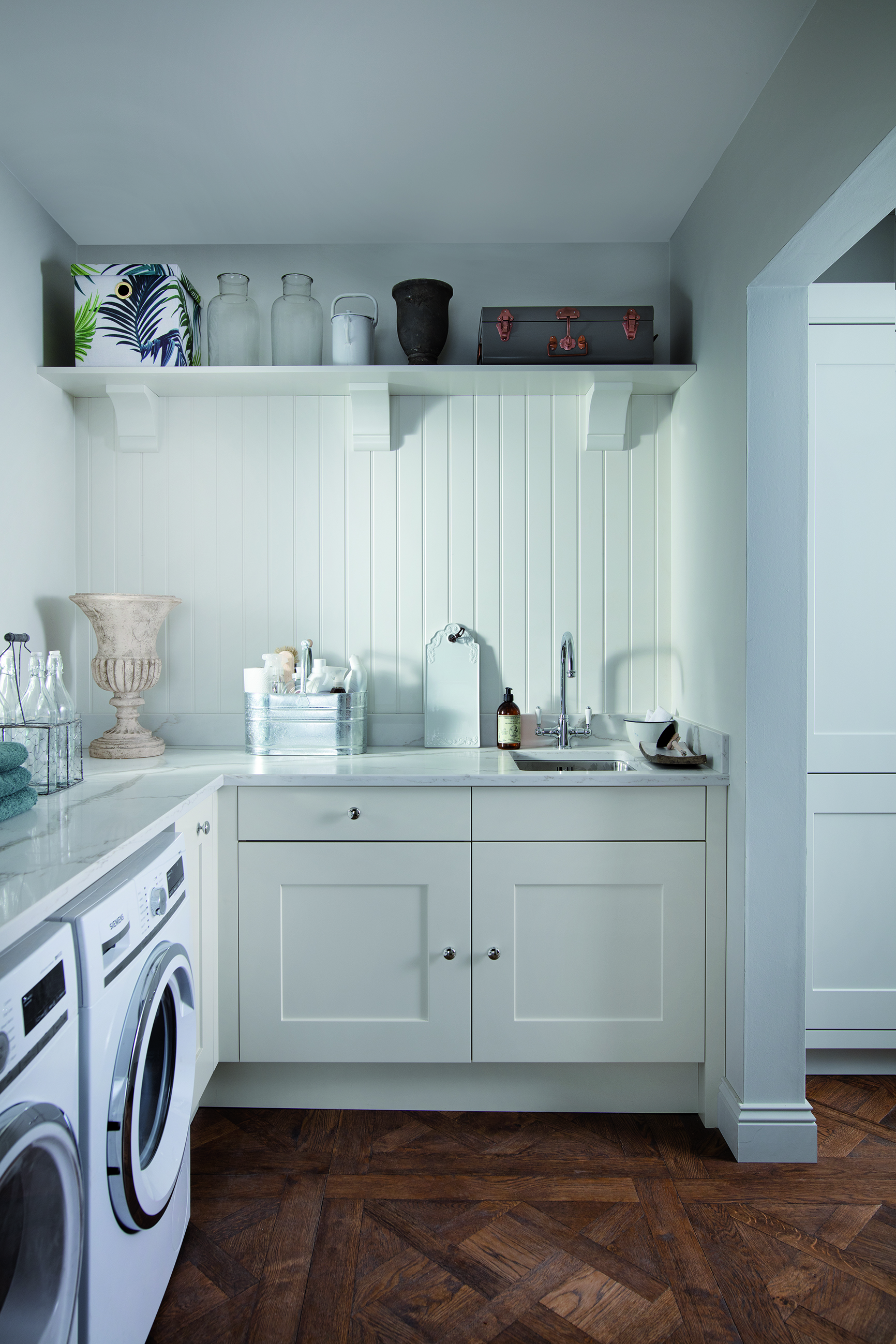
A utility room that’s a zone of the kitchen rather than a separate room could be a convenient alternative to one that’s closed off and behind a door.
‘When a utility room opens to a kitchen it can provide many benefits,’ says Graeme Smith, Head of Retail & Commercial Design at Life Kitchens.
‘Often a utility room contains many items that we need at hand on a daily basis, so having this close to the kitchen is handy as you’ll be able to easily access things you need. In addition to this, having a utility room connected to a kitchen helps to free up space for kitchen storage ideas.'
If you opt for this arrangement, consider the noise levels of appliances to avoid laundry cycles intruding on activities in the kitchen.
22. Plan storage that conceals
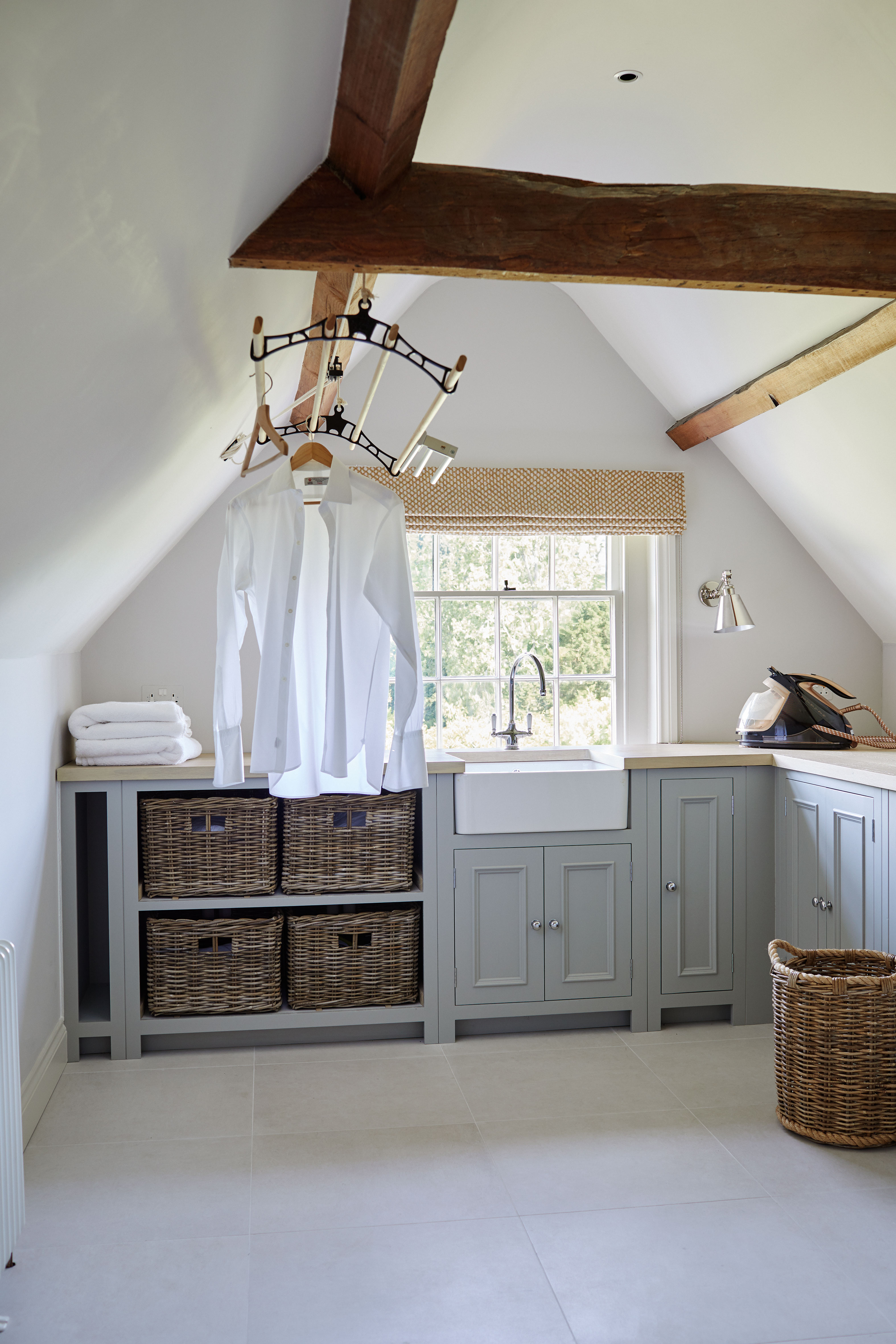
As an alternative to tidying the items kept in a utility room behind cabinet doors consider slide-out options. ‘We often recess pigeon holes and shelving into the cabinetry to insert wicker baskets, which not only look great but provide a convenient place to keep light bulbs, laundry detergent and other bits and bobs which might clutter up a home,’ says interior designer Emma Sims-Hilditch of Sims Hilditch.
Slide-out storage has the advantage that you can take it right out of the place where it’s stashed for best access to the contents. Kits for cleaning or for repairing clothes, for example, can also be easily carried to where they’re needed.
23. Cater for different activities
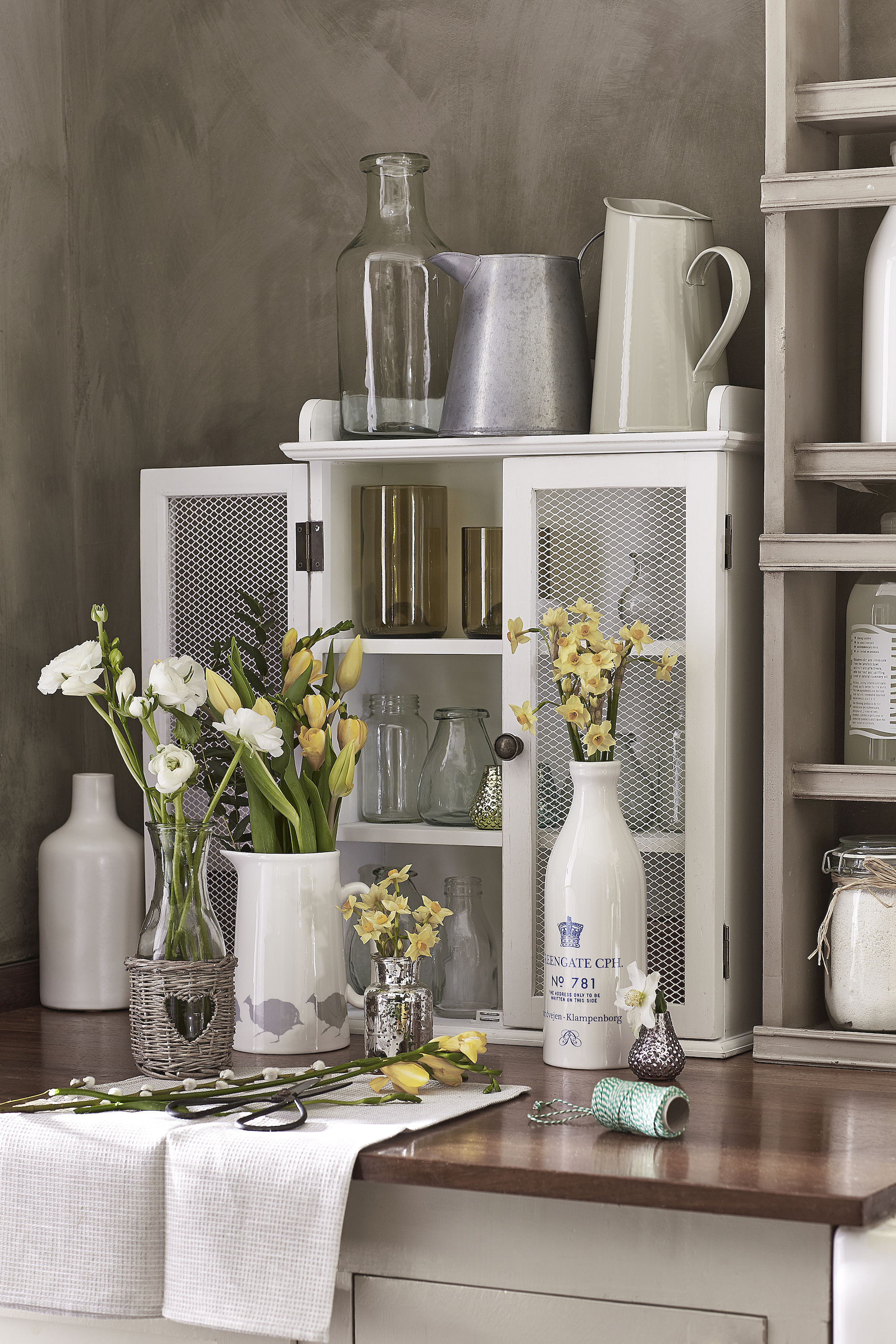
A utility room can be far from merely a laundry space, and is handy for arranging flowers fresh from the garden as well as shop-bought varieties. If yours fulfills this function, follow this room’s lead with counter-top storage dedicated to vases of different sizes and shapes to suit all your displays accessible right where you’re arranging for maximum convenience.
This slim cupboard leaves space to work on the counter, and adds pretty detail with its rustic wire front.
24. Experiment with materials and finishes
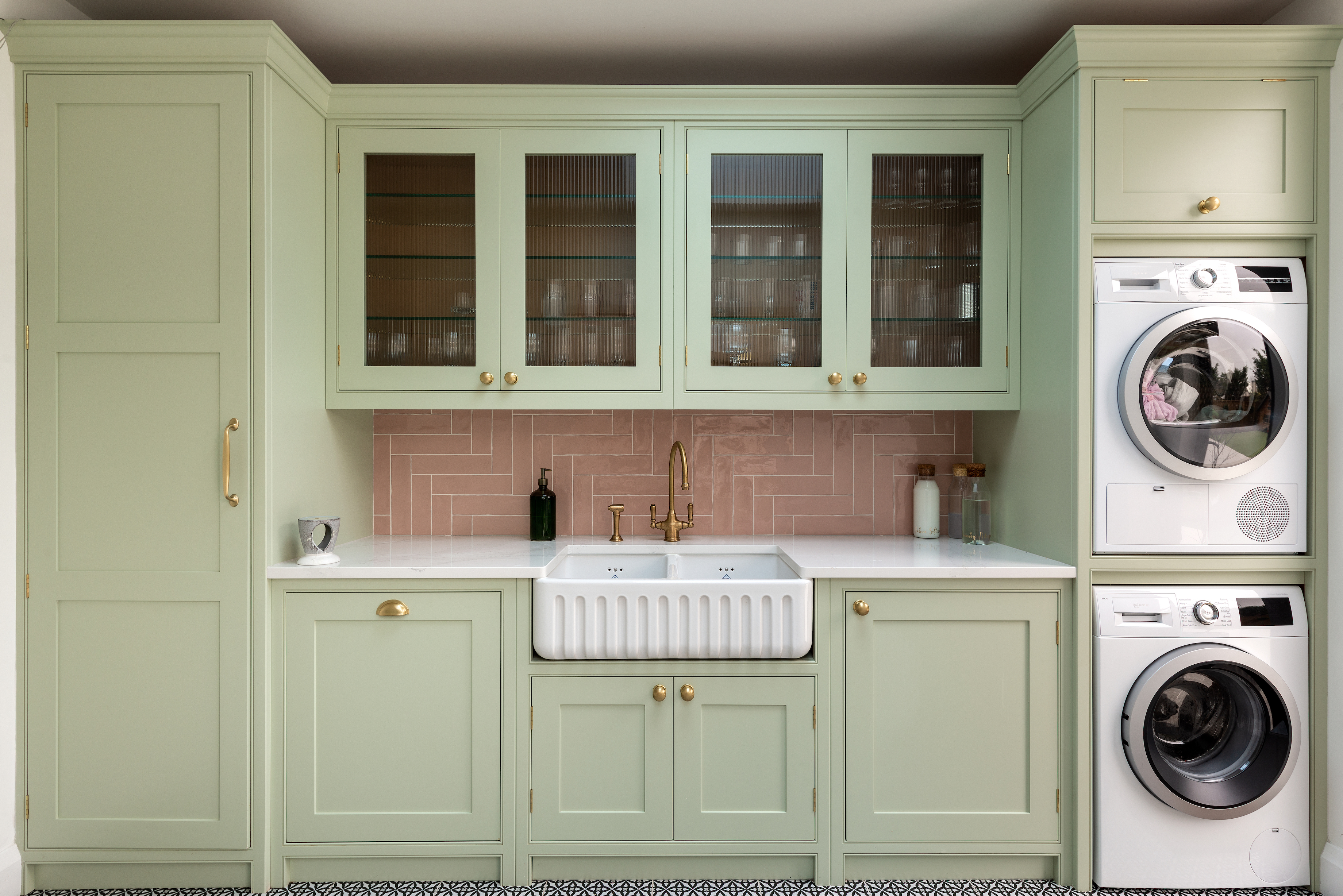
Think about including a range of textures and finishes in your utility room ideas for added interest.
Glazed cabinets can be part of the mix just as they are in the kitchen, provided you pick the right glass:
‘The reeded glass units make the space feel lighter and add interest to the cabinetry,’ says William Durrant, owner of Herringbone Kitchens of this design. ‘In addition it adds a new texture and helps with obscuring the glass so you don't have to be too tidy behind it.’
The Belfast sink adds attractive and tactile detail to the scheme, too, while pink tiles laid in a herringbone pattern add subtle color and shimmer.
25. Dress the window
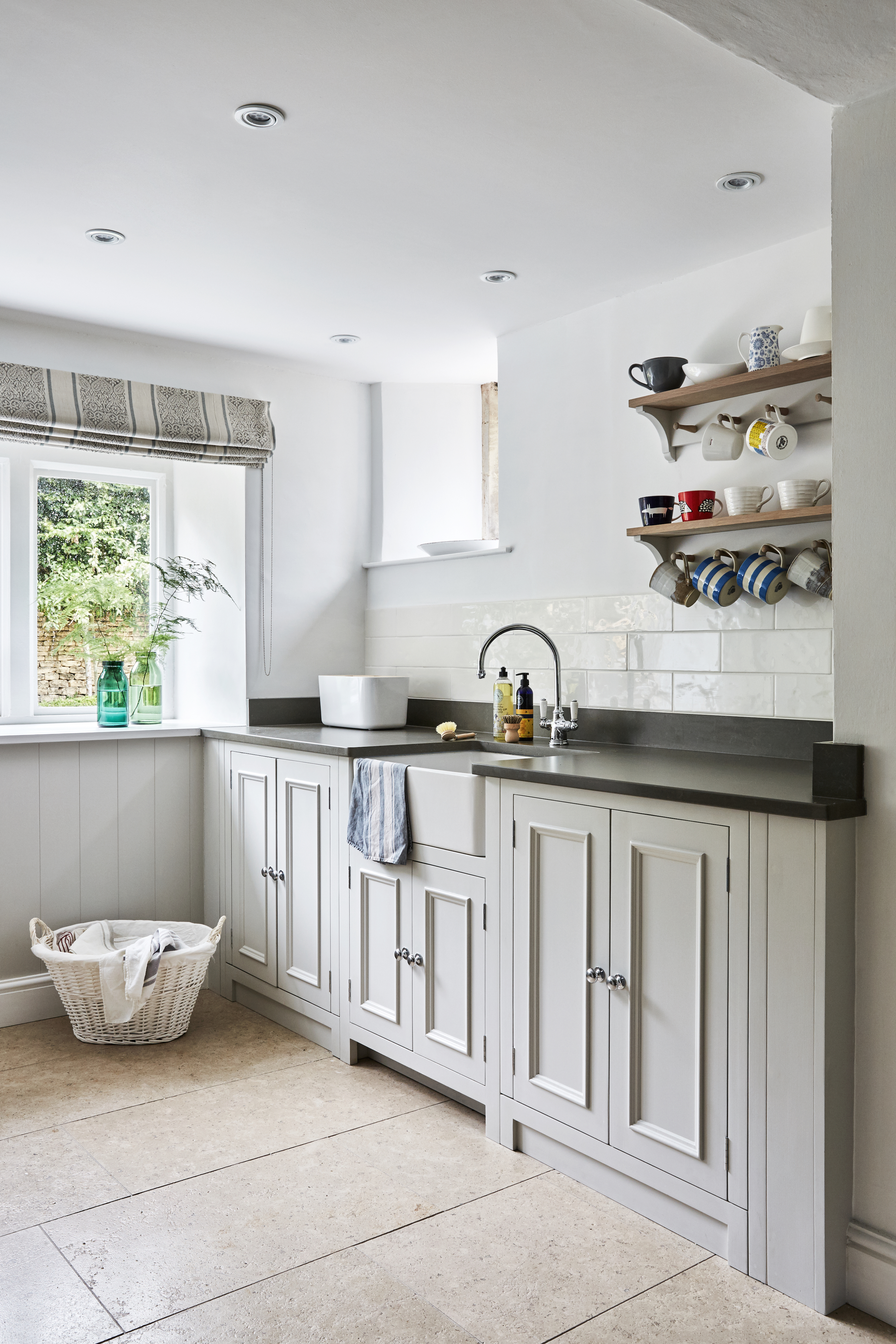
Utility rooms can often be window-less spaces but if you’re fortunate enough to have a room with a window, there’s the opportunity to use an attractive treatment. A Roman shade will add a softer note to a scheme of hard surfaces, hanging in soft pleats.
It can be a good strategy to follow this room’s example by fixing it above the window so it doesn’t obstruct any of the daylight when it’s pulled up and leaves the space brighter.
Interior plantation shutters can be a fabulous alternative. These allow light and privacy to be finely regulated, can block bright sunlight as necessary to prevent the space overheating, and are easy to clean as well.
26. Fit a laundry chute
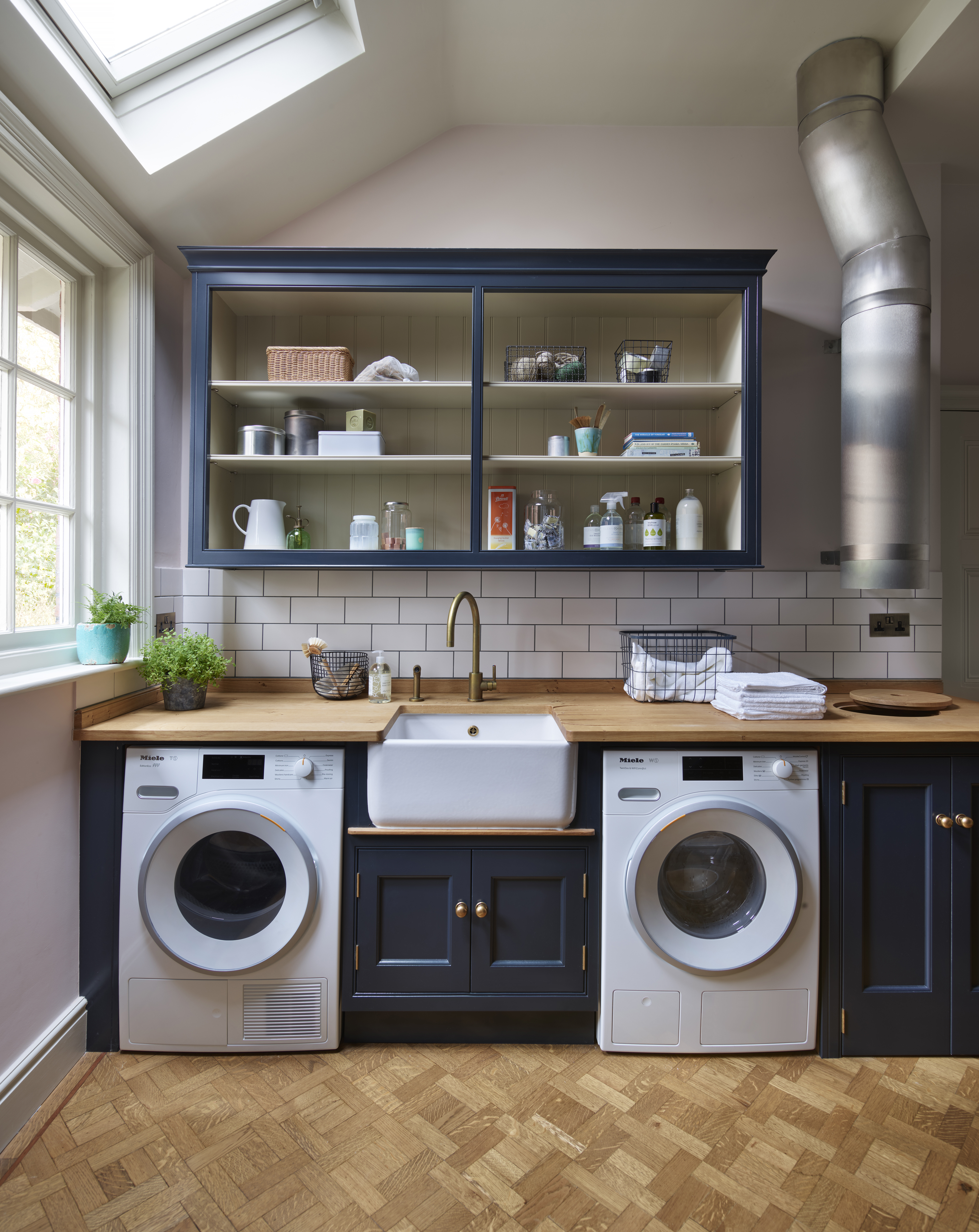
Weave solutions into your utility room design that will make life more convenient for you.
This one would also make a great laundry room idea as it has a laundry chute: ‘It runs directly from the boys’ bedroom which is one floor above,’ explains Richard Moore, Design Director at Martin Moore. 'It means that the laundry doesn’t have to be carried through the kitchen.’
The room’s cupboards boost the ease of use of the space, too, with purpose-fitted interiors providing storage for an ironing board, and space for keeping linens pristine.
27. Introduce pattern at floor level
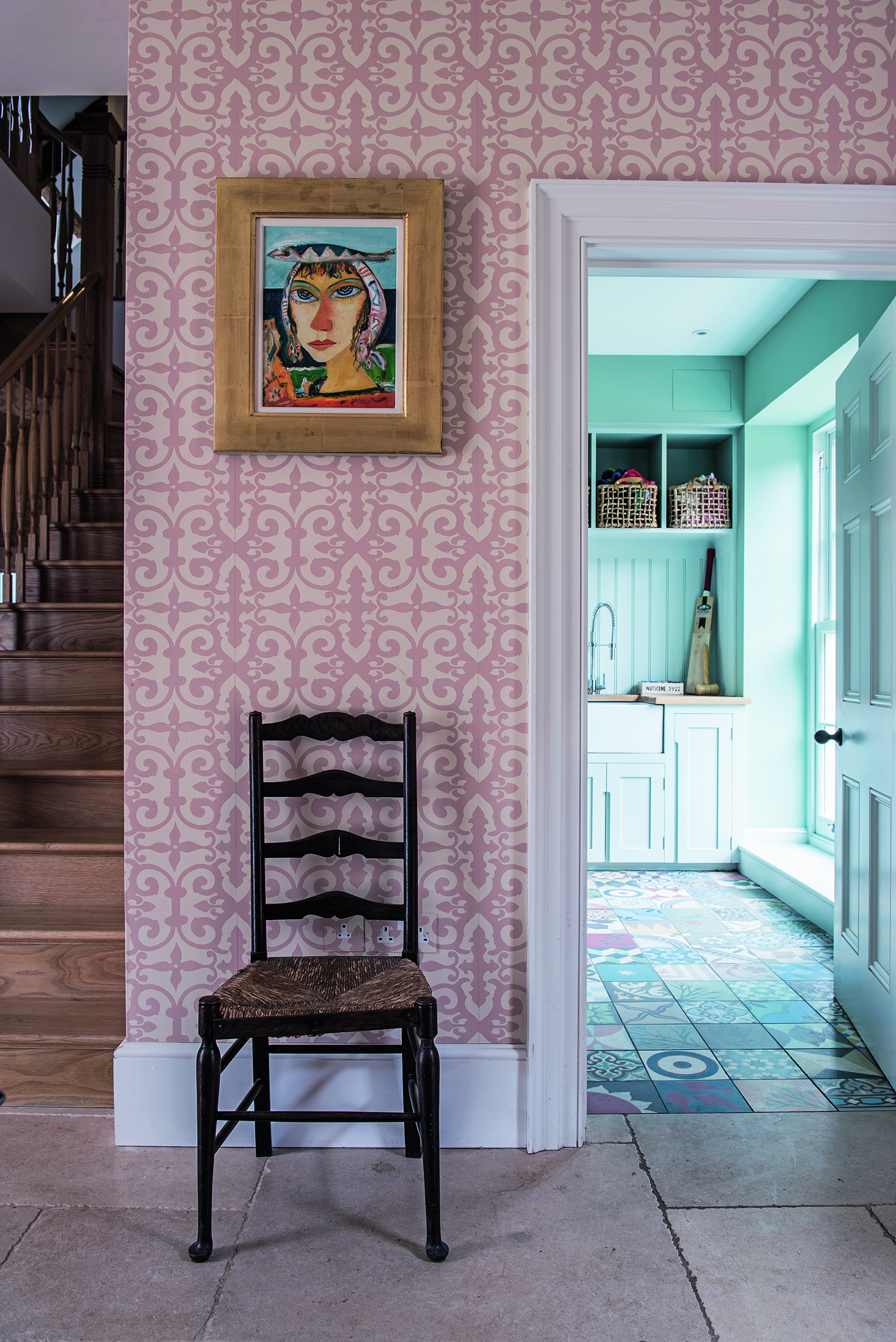
One of the best opportunities for indulging in a love of pattern when designing a utility room is to bring it to the floor, which provides the largest canvas in a room fitted with cabinets and laundry appliances.
Here the patchwork-style tiles make the space enticing to enter into. They also pick up a warm shade that links to the wallpaper of the hallway beyond for a cohesive feel.
As with kitchen tile ideas, tiling a utility will prove an easy to maintain finish and will stand up to splashes of water.
28. Make a small utility room feel bigger
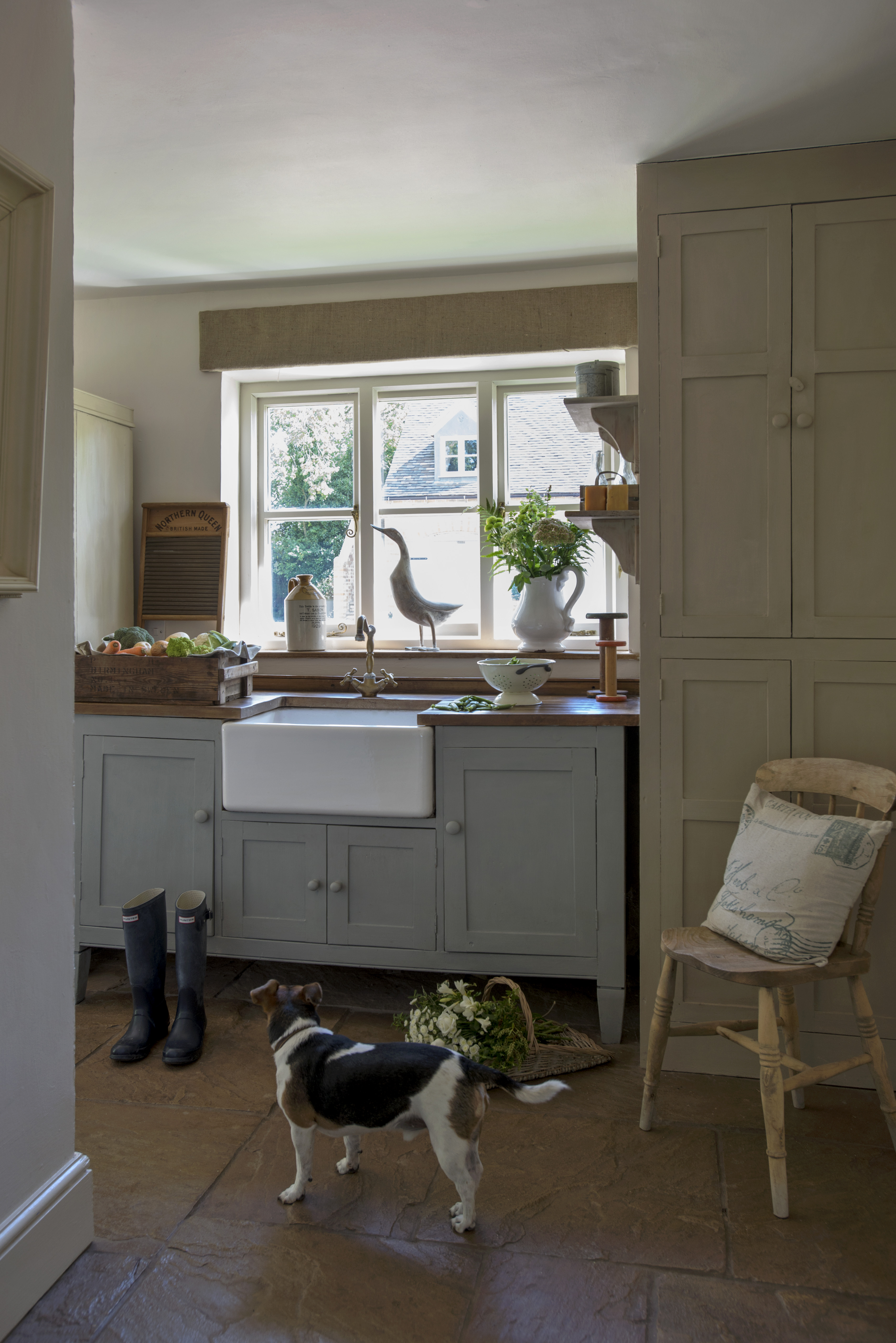
In a compact area, cabinetry raised up on legs will create a more expansive feel as the floor can be seen from one side of the room to the other. Hiding the appliances by fitting them into purpose-made cabinetry can also make the space feel larger by concealing their bulky shapes behind doors.
Taking this route is also a great way to put the emphasis on the room’s furniture rather than its practical elements, making for a more decorative scheme.
To boost storage in a small utility room where opportunities to add it are few, take a leaf from the designer of this space and fit shelves on the side of tall cabinets.
29. Choose warm metals
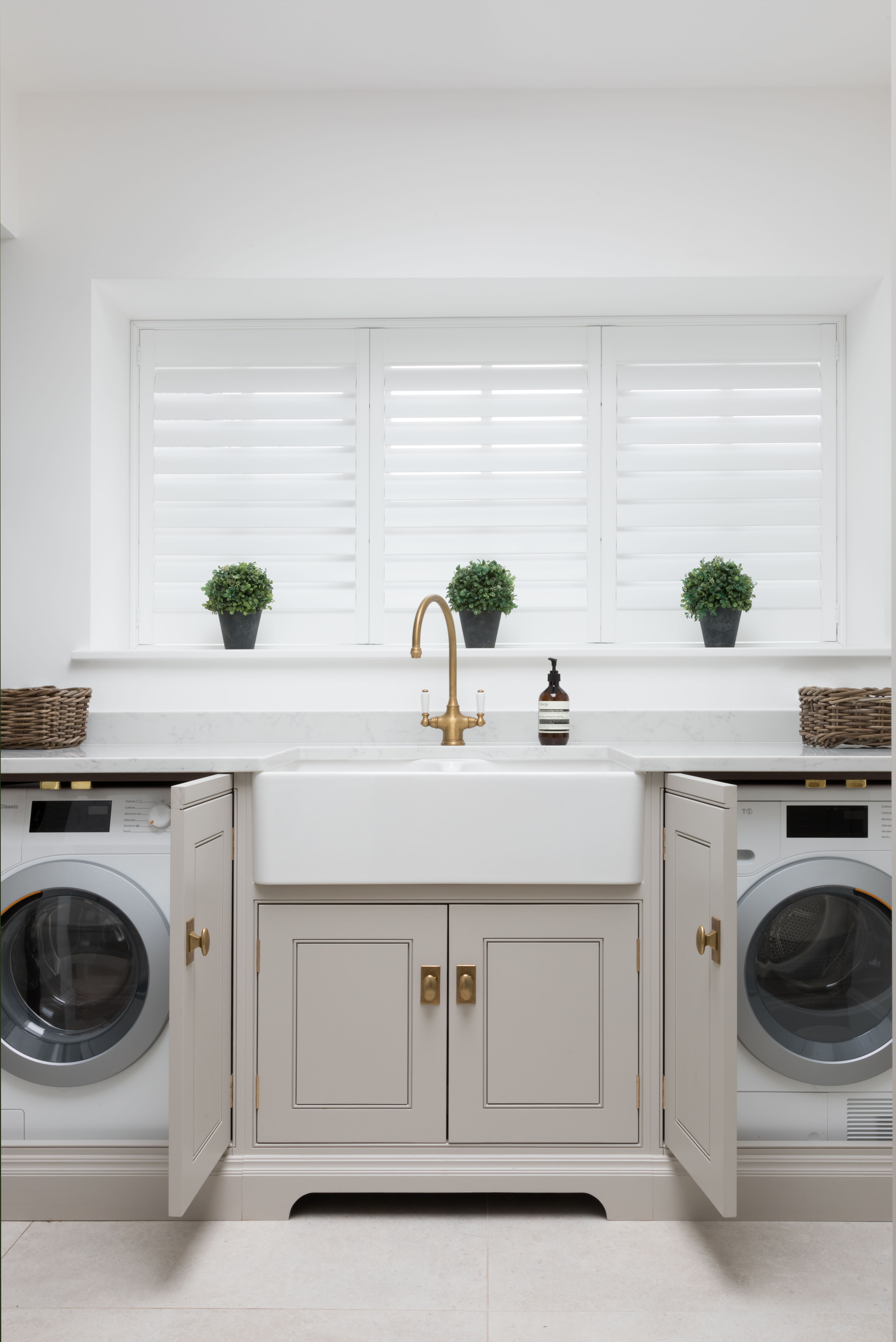
To give a hard-working room a warmer note, consider a faucet in a warm metallic finish rather than a cool version. This Perrin & Rowe Phoenician mixer has an aged brass finish that will have enduring style, and it’s teamed with tactile porcelain lever handles.
Designed by Humphrey Munson, the utility room has cabinetry handles with the same warm tone, and a Miele washing machine and dryer set behind cabinet doors in a smart symmetrical arrangement either side of the sink.
30. Make space for a large sink
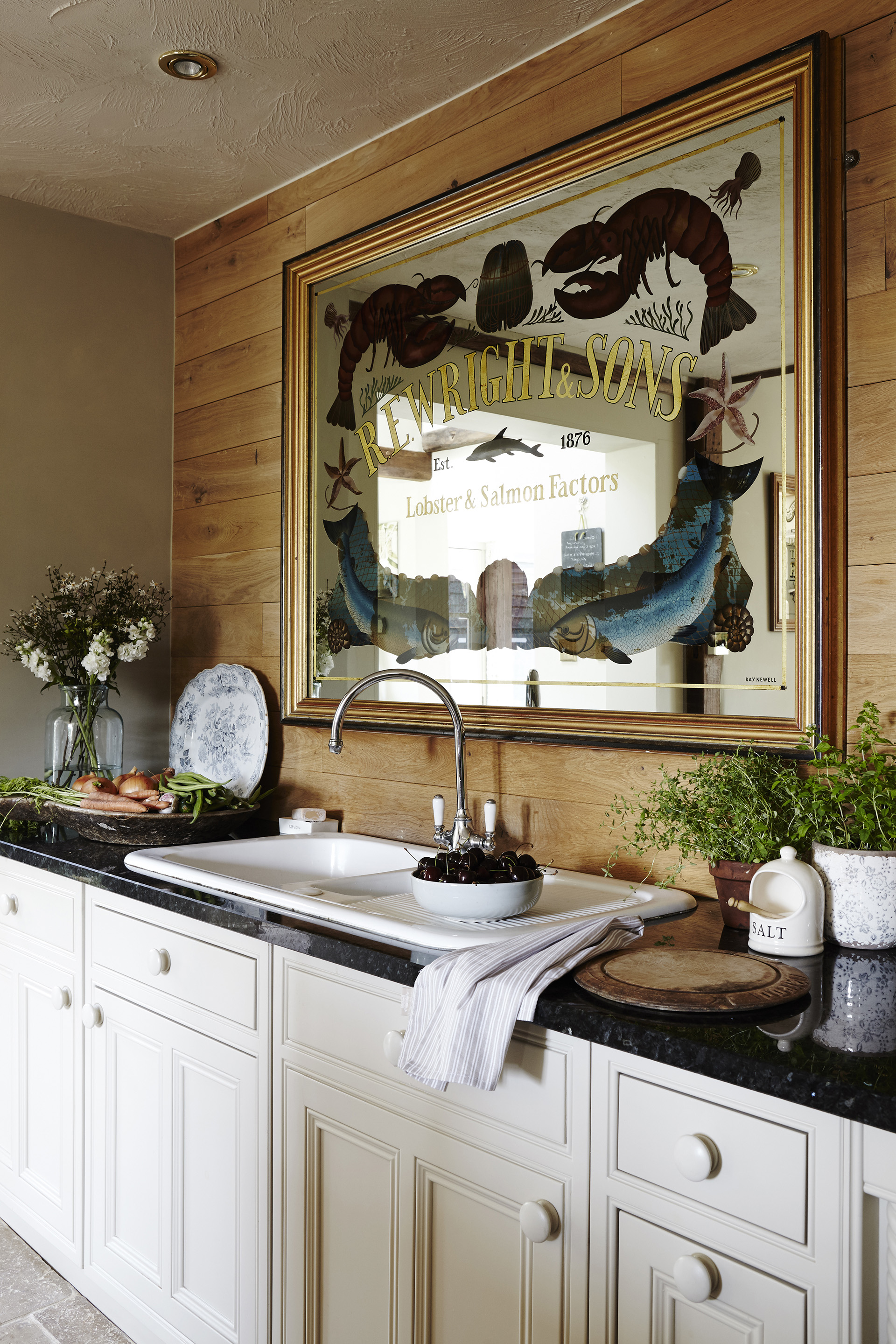
It's easy to think you don't need an additional sink in a utility room, particularly if you have a double sink in the main kitchen area. But a large sink is key to well-functioning utility room.
'Alongside plumbing for laundry appliances, a large Belfast style sink is invaluable for all the tasks one would prefer not to carry out in the main kitchen,' says Richard Moore.
'Go as big as you can accommodate to cater for pre-soaking clothes and flower arranging, as well as hiding dirty pots and pans when entertaining!'
31. Make space for arranging flowers
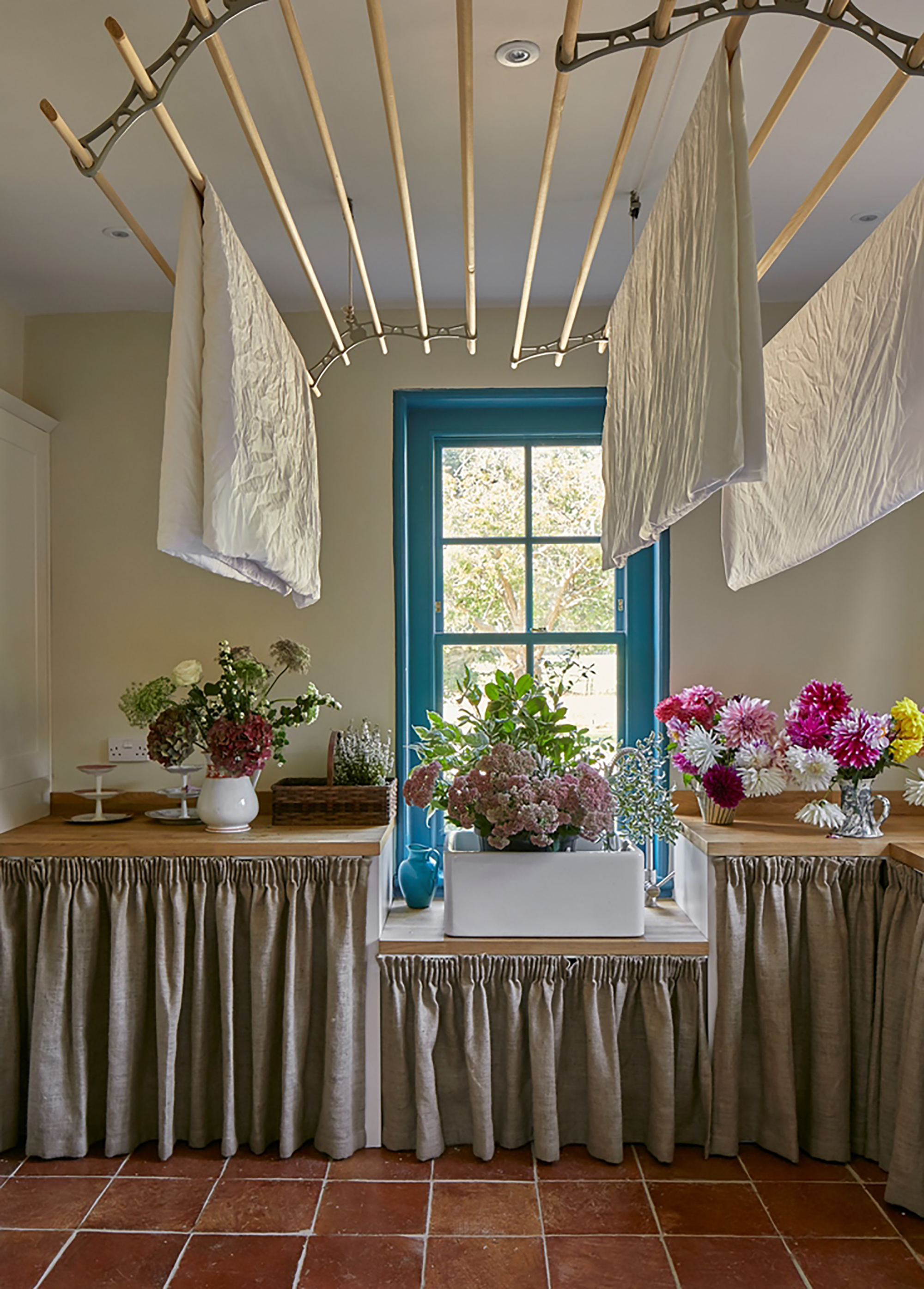
If you’re a keen flower grower then why not let your utility room double as a space to cut and arrange home-grown blooms? Often located off a main kitchen or living area with access to the garden, utility rooms are well placed for setting down buckets full of stems, or, if you’re a budding florist, you could even create a dedicated flower room.
When it comes to designing a flower room a large, deep sink is a must for plunging flowers into water to keep them from wilting, as is ample worktop space laying out stems into groups ready for arranging. Rather than opting for cupboard space consider installing plenty of open shelving to store vases – this will make them easily accessible and can make a beautiful display. Think about having hooks for twine and, scissors and secateurs as well as hooks overhead for drying flowers. Alternatively, a pulley clothes dryer could work just as well.
32. Use robust finishes
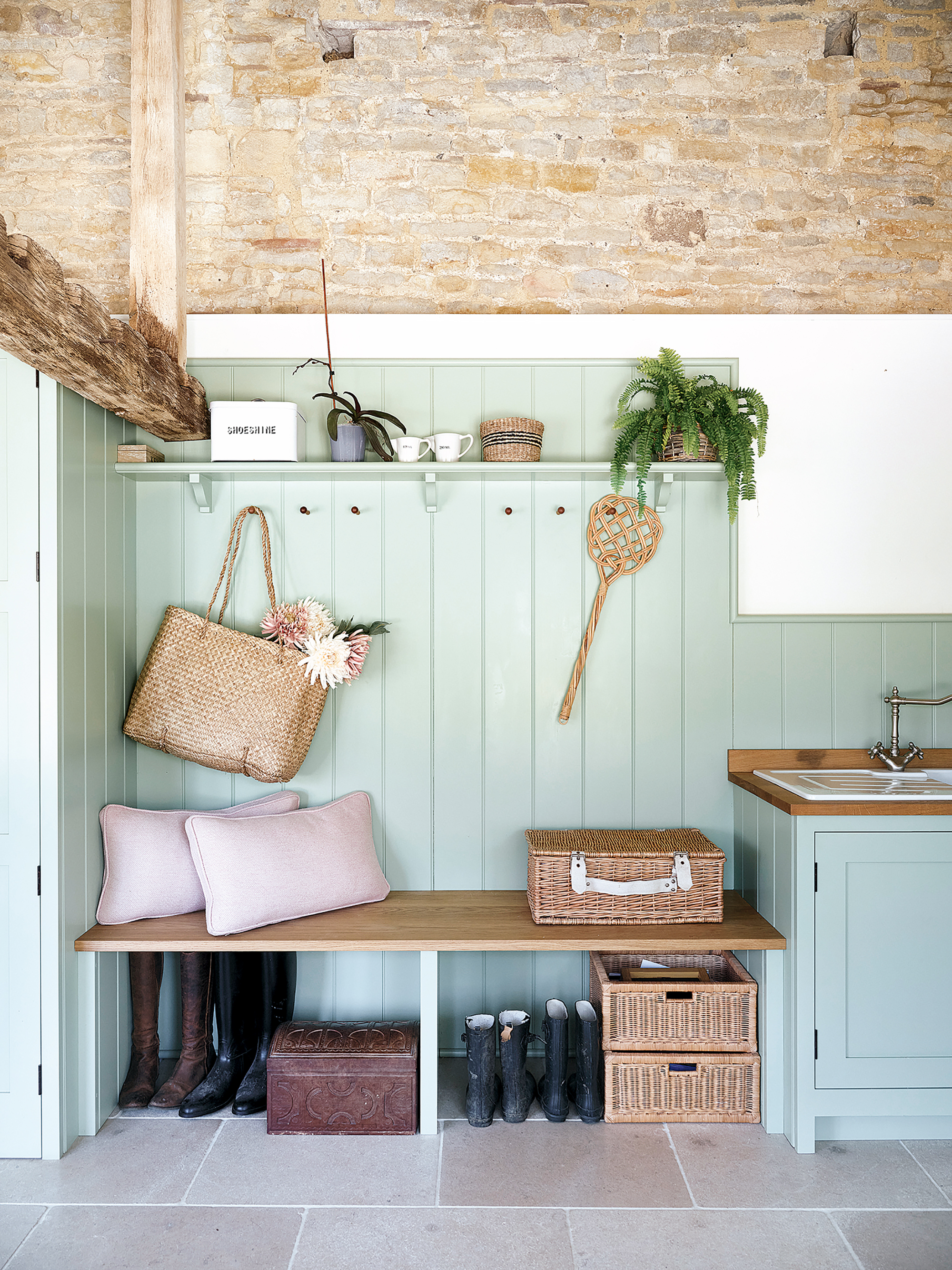
Fitting tongue and groove paneling finished in a durable, wipeable paint finish can make a practical wall treatment in boot rooms and utility rooms as they can be subject to a lot of spills, knocks and bumps. Opt for an eggshell paint suited for interior woodwork such as Little Greene’s Intelligent Eggshell pictured here in pretty Pea Green.
A handy seat for taking shoes off and on is a brilliant way to make the most of forgotten corners while the space underneath can be used to store boots or picnic hampers. It’s also worth thinking about making the most of the wall space by adding hooks and a tall shelf.
33. Opt for bespoke joinery in a boot room
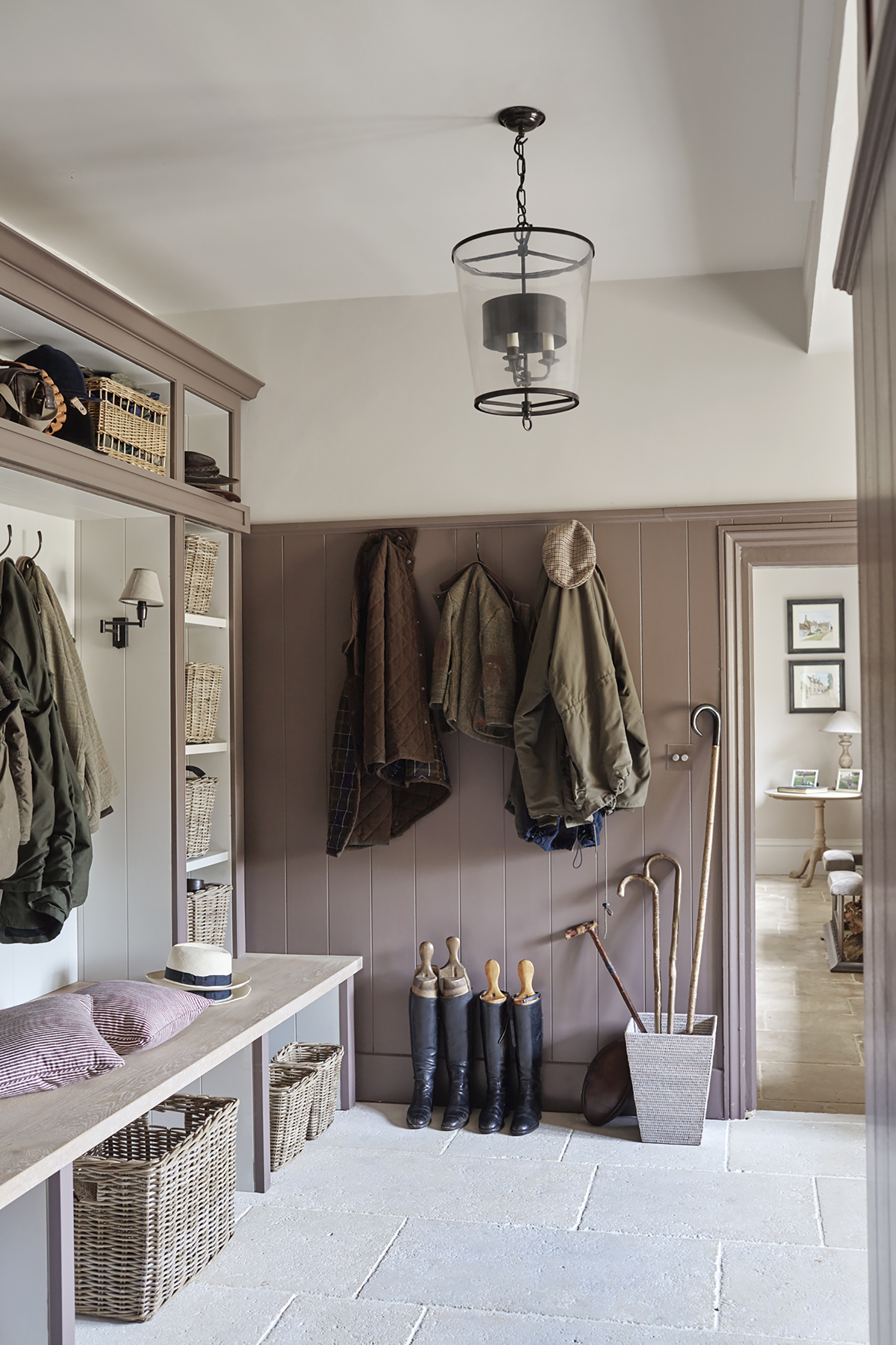
If you're looking to create a practical boot room then it goes without saying that effective storage is key. Bespoke joinery is the best way to get the most from your space as it can be designed around your personal needs providing plenty of space to house everything from coats, boots and bags, to pet care products and outdoor essentials like picnic hampers.
'A boot room should include practical storage solutions such as built-in bespoke shelving and coat hooks,' says Louise Wicksteed, design director at Sims Hilditch. 'Bespoke joinery may cost a little more, but it does mean that the design will be perfectly suited to the space. Do try to combine seating and storage as well as a basket for each member of the family to store items of outdoor clothing.'
34. Consider flooring
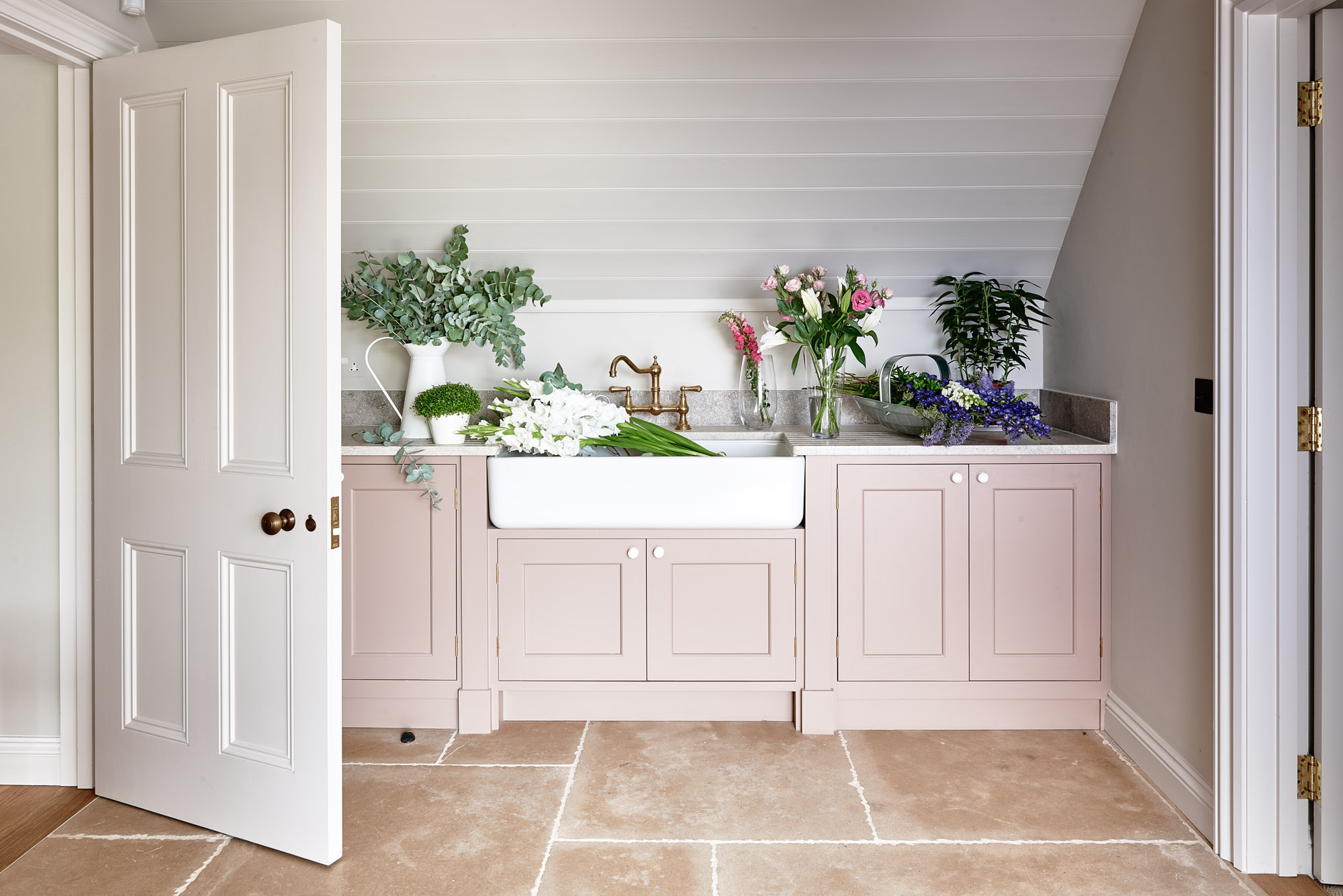
Hardwearing flooring is a must in a utility or boot room as they are high traffic areas in frequent use. Durable, and boasting beautiful natural markings, solid stone makes a lovely choice for a period home provided it is non-porous or sealed to protect from staining. For a rustic look, consider limestone tiles which have been ‘tumbled’ to give a rustic flagstone finish such as these Seasoned Buscot Limestone tiles at Artisans of Devizes, pictured in a beautiful utility space by Sims Hilditch.
35. Choose adjustable lighting
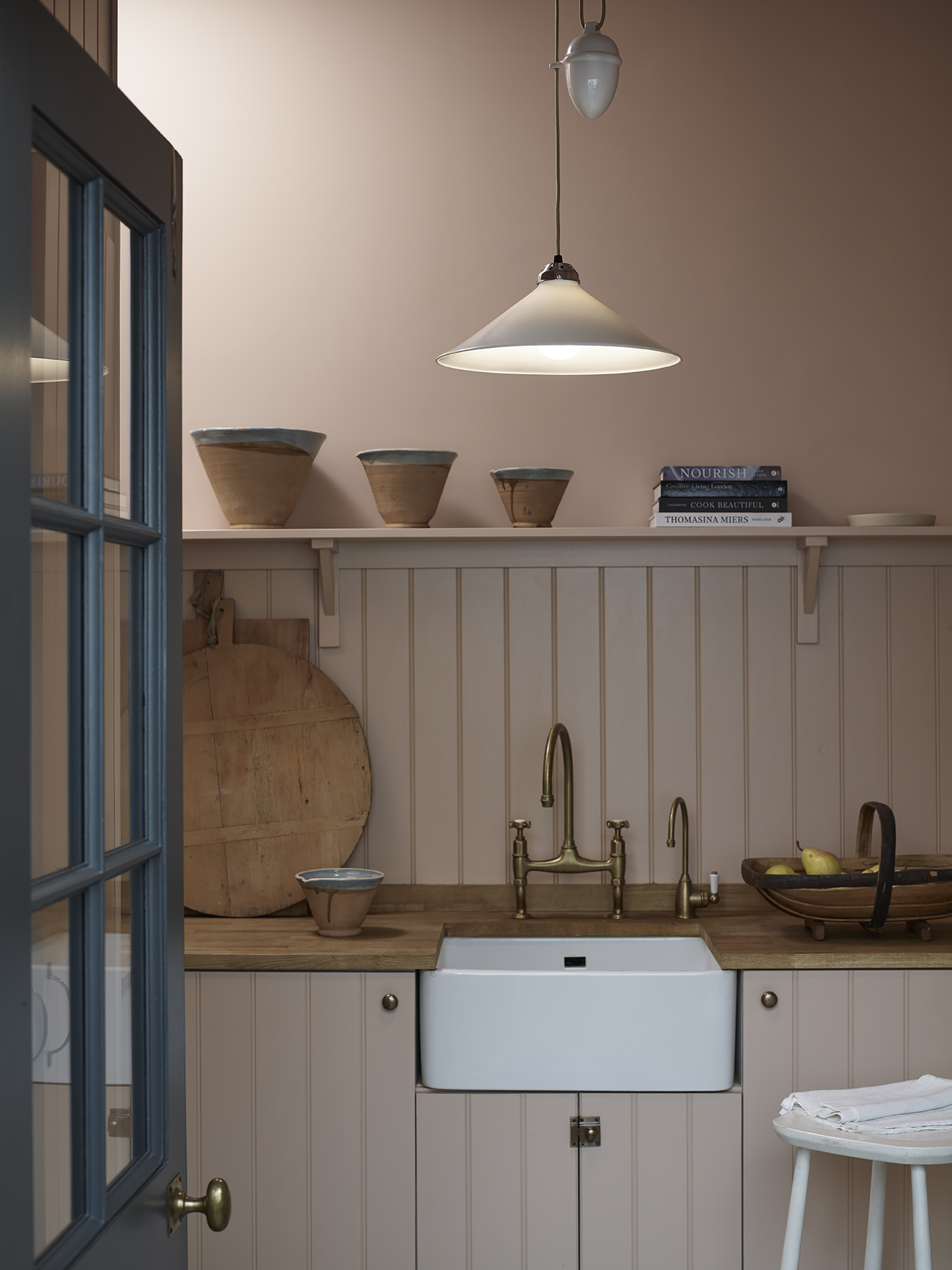
Lighting ideas play an important role in any practical space. When designing a lighting scheme take time to analyse exactly what you need to use your utility room for and to factor in enough task lighting to suit. Being limited on space, utility rooms benefit from flexible lighting, says Charlie Bowles, director, Original BTC. ‘Lights that can be moved, adjusted or angled can effectively control the direction or spread of light. Adjustable rise & fall pendants or spotlights help illuminate task areas and supplement natural light.’
36. Add in baskets
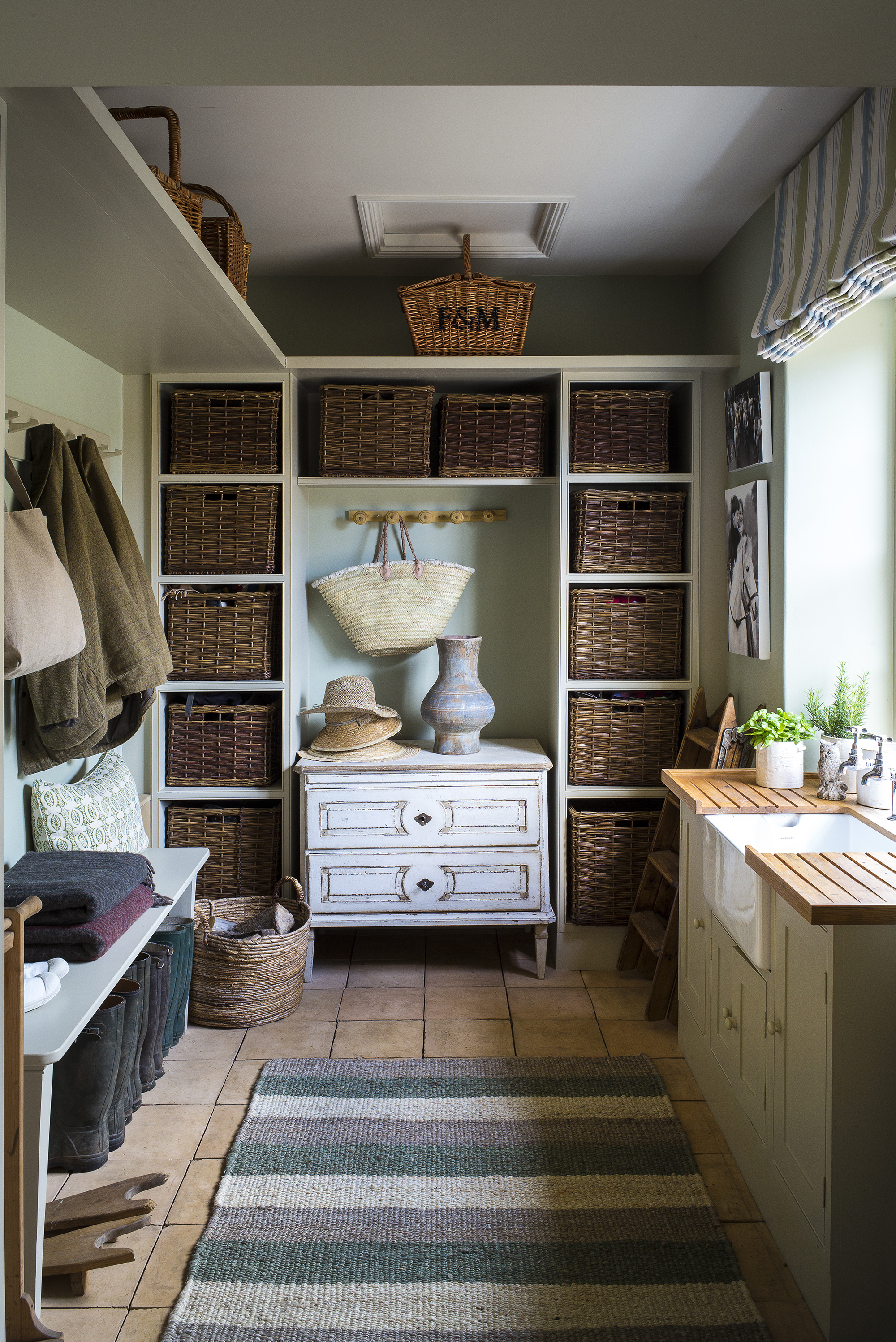
Cubby holes are a great storage idea for keeping utility rooms organized, but left as open shelves they can look untidy. Filling them with rustic woven baskets is a good way to keep the clutter out of sight, plus they make a fitting choice for a country look.
37. Make space for faithful friends
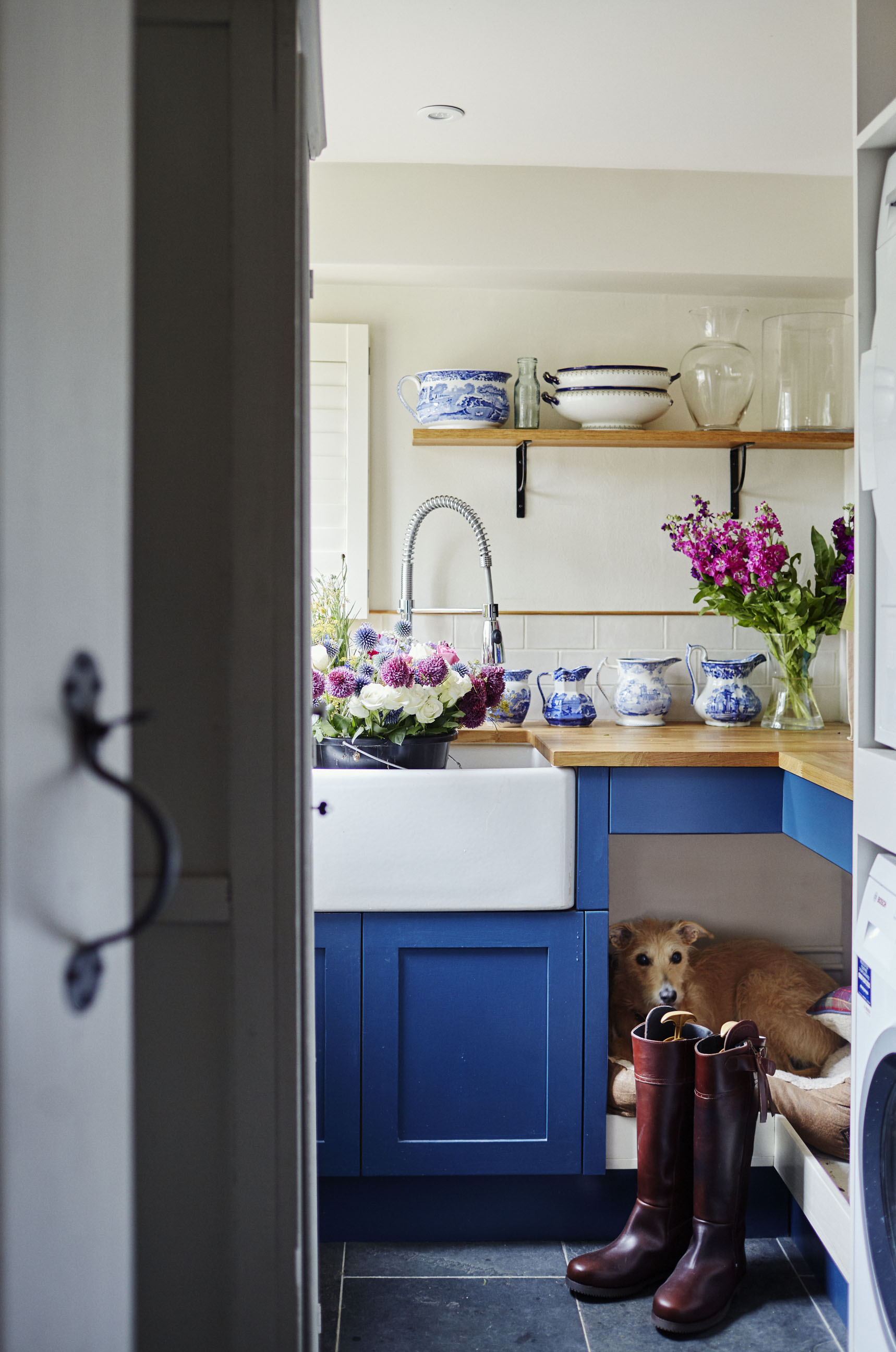
If you have a dog then there are plenty of ways you can make your utility room doggy friendly. Why not give your constant companion a sleeping space they deserve with a bespoke bed? ‘In addition to your usual storage solutions, you can design a comfortable nook for a dog bed, a dedicated food station and hooks for leads,’ suggests Tom Howley, design director at the eponymous kitchen company. ‘There is also a trend for purpose-built pet showers, ideal for washing muddy paws after a long country walk,’ he adds.
38. Be bold with color
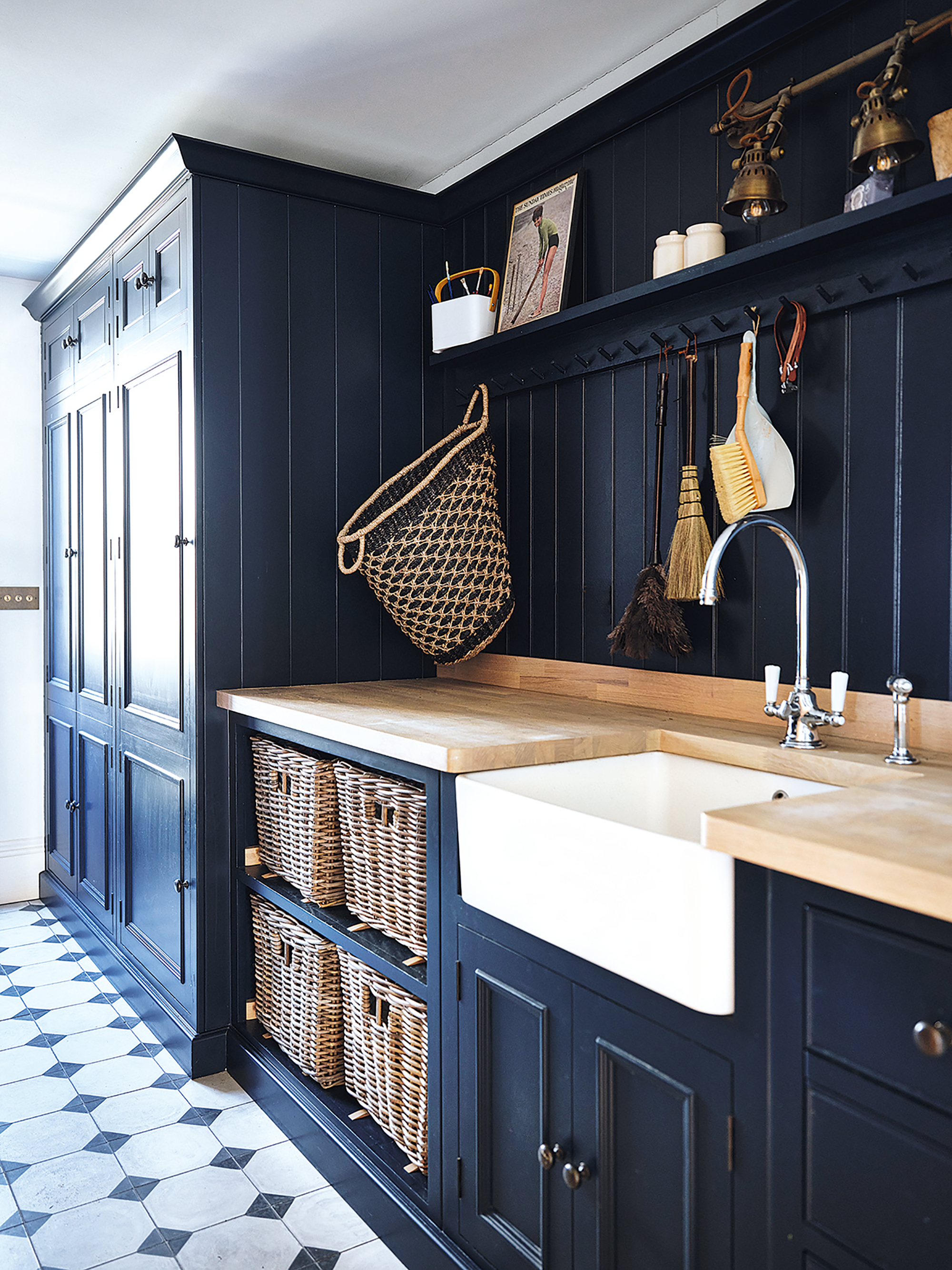
As spaces in which we don't spend huge amounts of time, utility rooms can be a great places to be bold with color. For a twist on a the traditional country kitchen colors try a deep navy/charcoal shade on woodwork and cabinetry. To warm up the look add in honeyed natural wood worktops, wicker baskets and finish with burnished brass hardware and fixtures.
How can I make my utility room look nice?
The key to making a utility room look nice is good storage. Get as much as you can behind closed doors – including appliances – and the space will always look neat and tidy, however plainly decorated it is.
If your utility room is off the kitchen, choosing cabinetry that is identical in design but perhaps a shade or two lighter in color can be a good way to create a link between the two spaces.
Lighting is important too – it can help what is often a small space feel bright, especially if there is no window or door to shed light or open for ventilation.
Finally, adding decorative details, from bright floor tiles to pretty wallpaper to a shelf of pretty tins in which you can hide laundry tablets will create an attractive finish.
Does a utility room add value to your home?
A utility room can add value to your home. It’s a particularly worthwhile feature if the downstairs layout is open to any extent, keeping laundry appliances away from family space and allowing washing, drying, ironing, clothes repairs and more to take place in a dedicated area where these tasks don’t intrude on other household activities.
A utility room can be a relatively inexpensive feature to introduce as it could be carved out of existing space, as well as be part of an addition.
Not only could it bring a return on investment, but it can attract buyers when the time comes to sell. In fact, not having one of these rooms can be a serious issue. Some 91 per cent of home buyers want one in their home, and it’s the number one most desirable home or community feature, ranking above energy-efficient windows, patios and more, according to the NAHB’s report What Home Buyers Really Want (2019 edition).
Where the utility room is positioned matters, too. A laundry room that’s located on the main floor is the modern approach and preferable to either basement or higher floor options, if space allows.


Sign up to the Homes & Gardens newsletter
Design expertise in your inbox – from inspiring decorating ideas and beautiful celebrity homes to practical gardening advice and shopping round-ups.

Sarah is a freelance journalist and editor. Previously executive editor of Ideal Home, she’s specialized in interiors, property and gardens for over 20 years, and covers interior design, house design, gardens, and cleaning and organizing a home for Homes & Gardens. She’s written for websites, including Houzz, Channel 4’s flagship website, 4Homes, and Future’s T3; national newspapers, including The Guardian; and magazines including Future’s Country Homes & Interiors, Homebuilding & Renovating, Period Living, and Style at Home, as well as House Beautiful, Good Homes, Grand Designs, Homes & Antiques, LandLove and The English Home among others. It’s no big surprise that she likes to put what she writes about into practice, and is a serial house renovator.
- Pippa BlenkinsopContributor
-
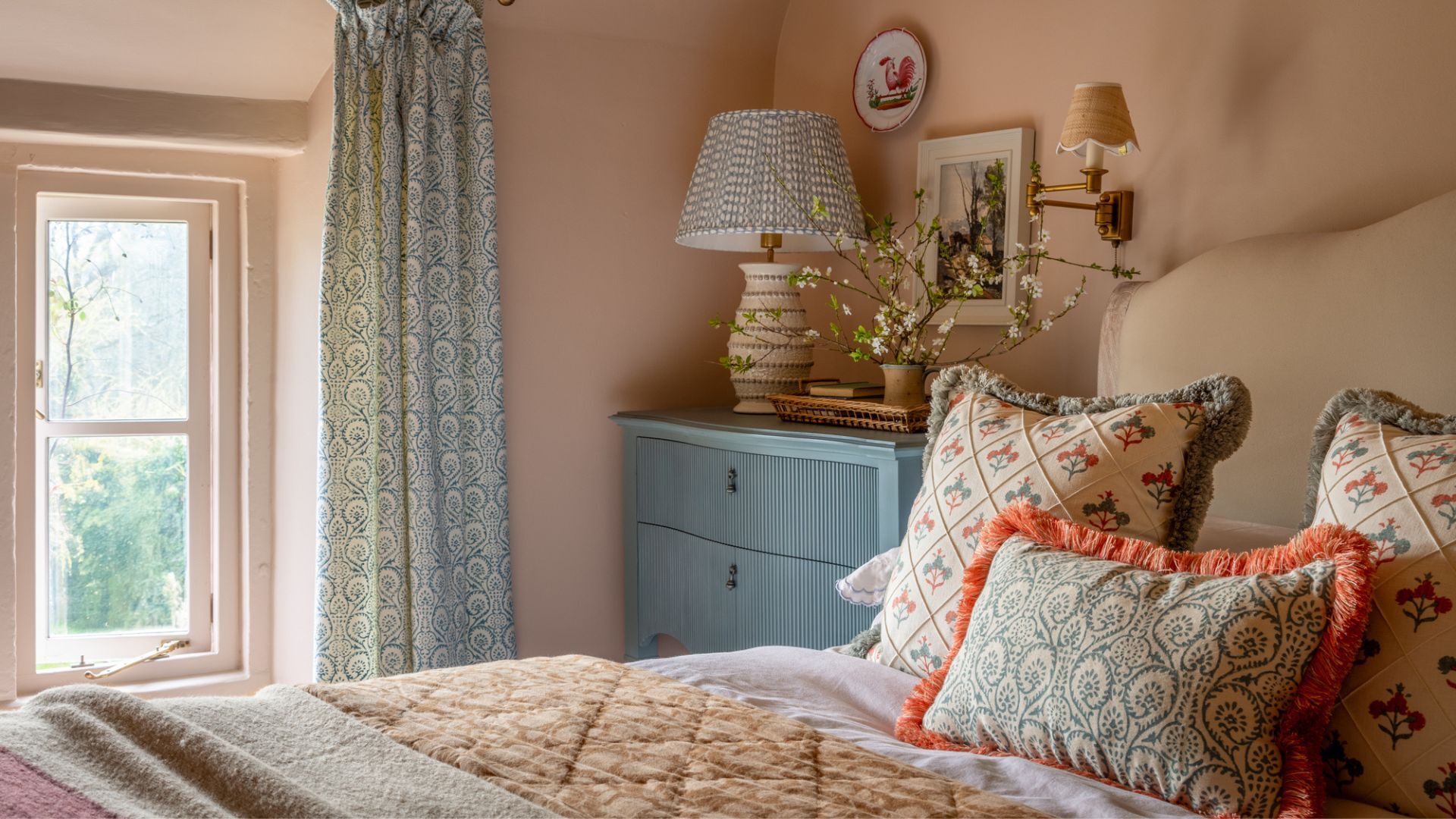 These are the 6 must-have colors to decorate with in April 2025
These are the 6 must-have colors to decorate with in April 2025What do retro-inspired yellows and beautiful blues all have in common? They're on our hot list for the season ahead
By Sophia Pouget de St Victor Published
-
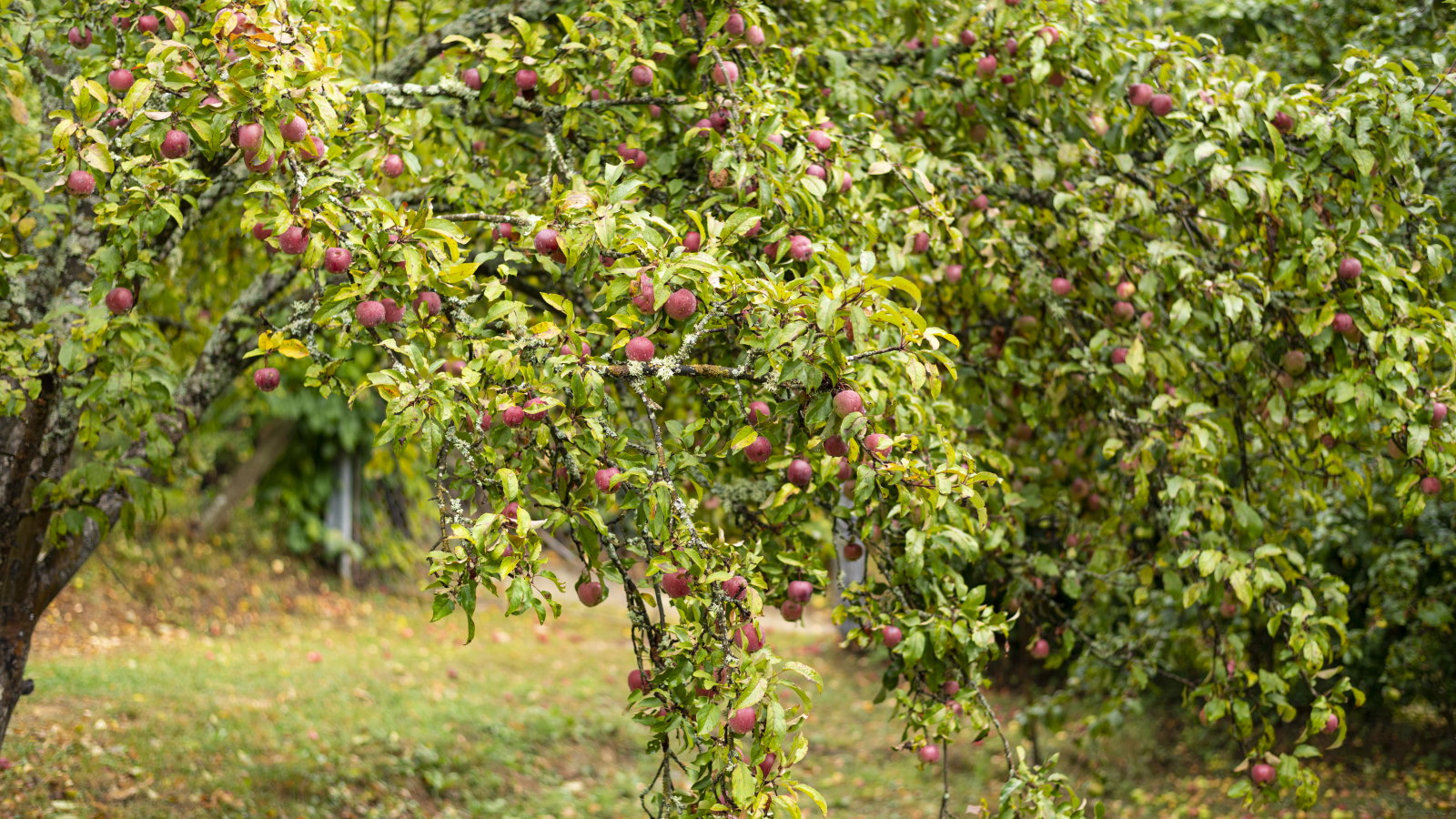 Plants never to grow next to fruit trees
Plants never to grow next to fruit treesExpert advice on which plants to keep away from fruit trees to encourage a healthy harvest
By Jacky Parker Published