Renovation ideas – 9 dream home remodelling projects to inspire you in 2022
These magnificent renovation projects from top designers have plenty of advice and ideas for your schemes
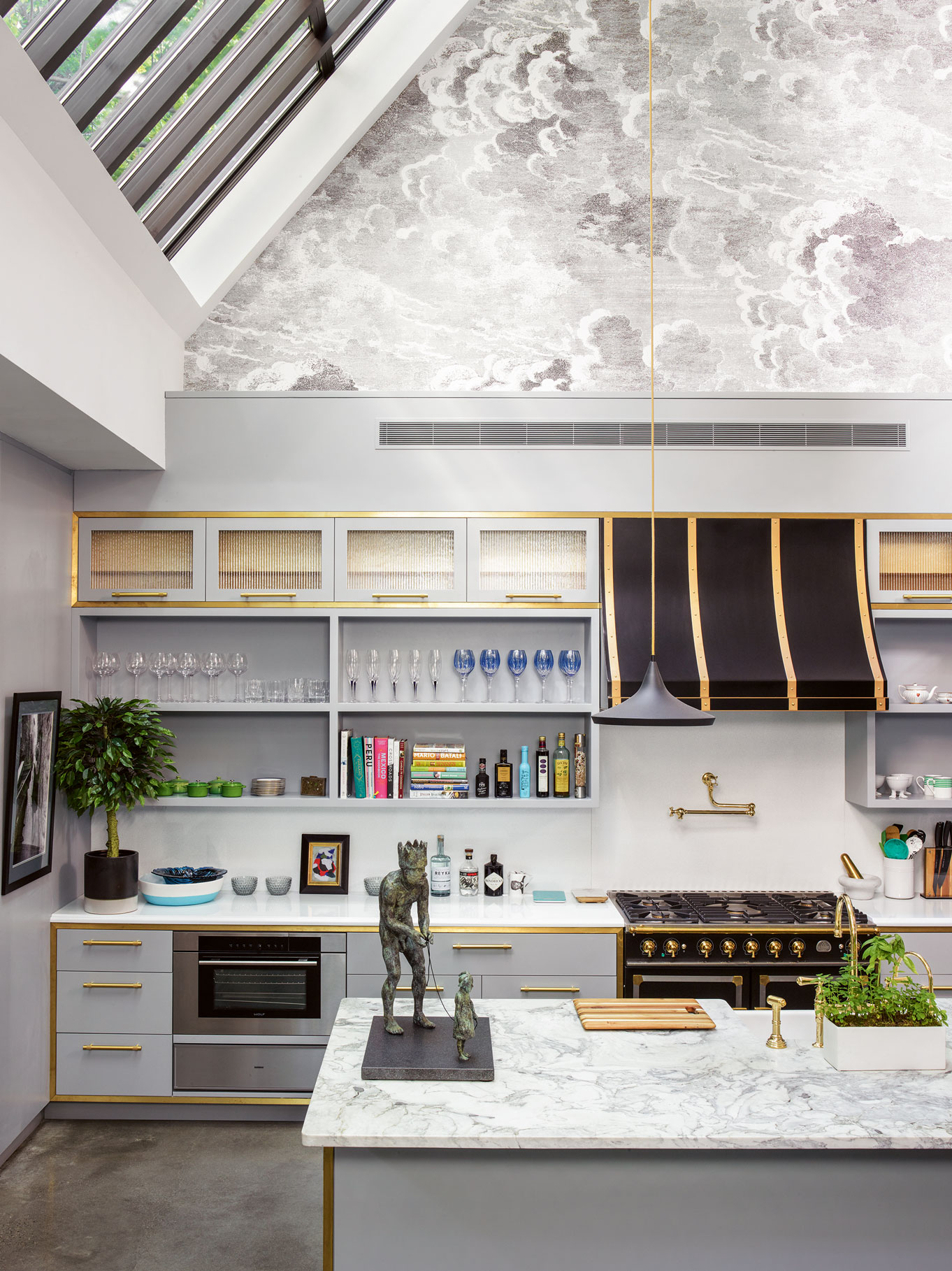

These are our pick of the best renovation ideas to inspire you for the year ahead. There are extensions – including a kitchen extension – obviously, but we are also showcasing some of our favorite interior renovations that you can complete with little upheaval and maximum impact.
So you've decided that this is the year, you're going to undertake that longed for your home renovation – that means that you'll be on the look out for lots of renovation ideas to ensure that your home is the best that it can be. So, browse below – and don't miss the advice and tips from the world's leading interior designers and architects that accompany them, too.
1. The perfect hallway renovation
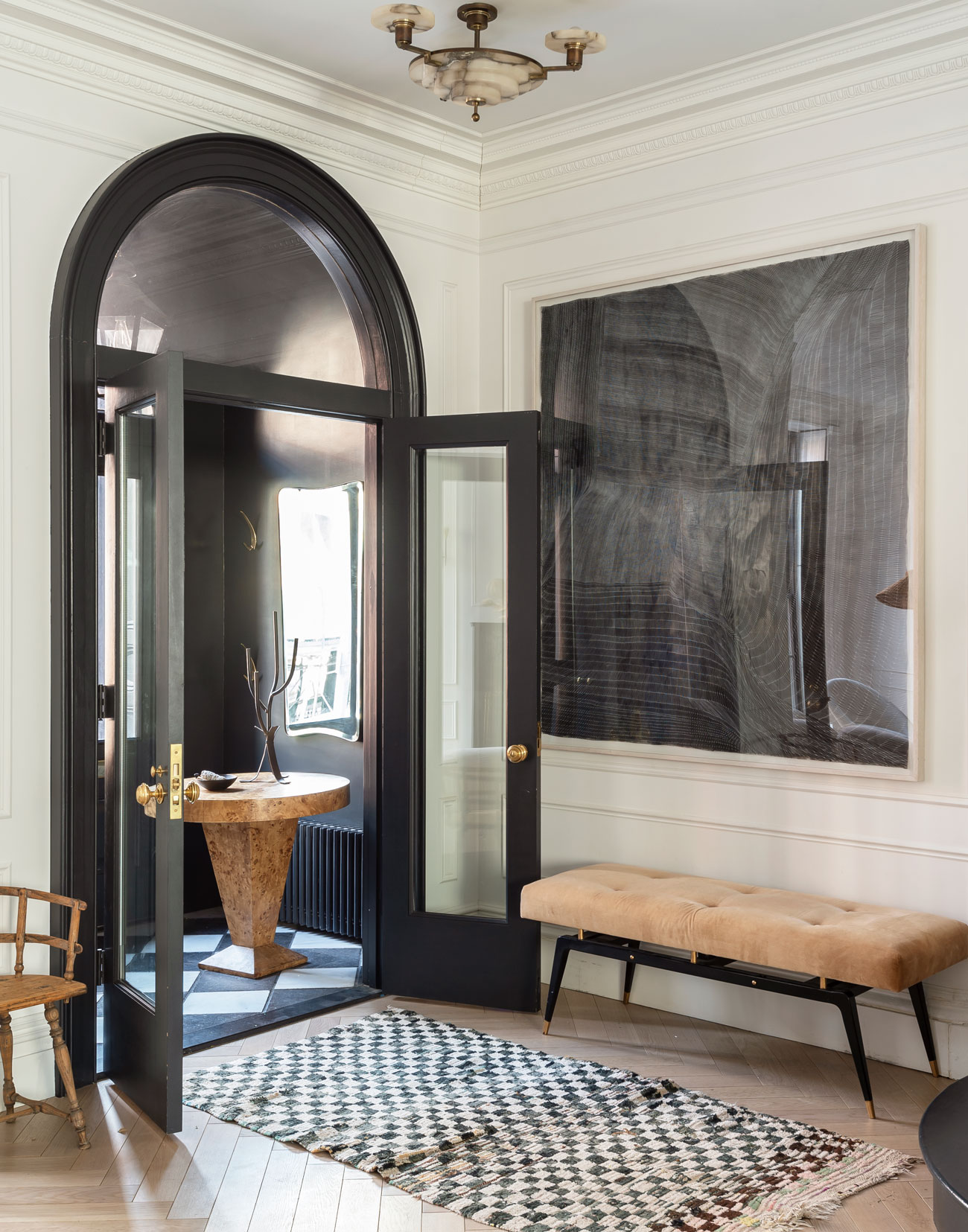
Walls in Wevet; woodwork in Off-Black, both Farrow & Ball. Artwork, Sam Messenger. Flooring, reSAWN Timber Co. Rug, vintage, Soufiane Zarib. Burlwood table, vintage, Holler & Squall
Framing her door in bold black brought definition to the entrance of New York-based interior designer Athena Calderone’s Brooklyn townhouse.
'This is the entrance to our house in Brooklyn’s Cobble Hill. It’s the eighth house that my husband – music DJ Victor Calderone – and I have bought and renovated. When we bought it in 2015, the house had been divided into several apartments and was in need of some love. The project took three years to complete and we now think of it as our forever home.
Working with the architect Elizabeth Roberts, we removed the wall between the staircase and the living room to maximise the feeling of space. This is the parlour floor, which has an open-plan living room with a dining room and kitchen.
I’ve balanced warm woods with blush pinks against a polarising monochrome backdrop. The contrast of white walls with a black-painted arched doorway engages the eye.
Athena Calderone recently published her second book, Live Beautiful (£30, Abrams).
See more: Hallway ideas – to create a stylish first impression
2. The statement kitchen extension

Arabesque marble island and lavastone worktops, bespoke, Rebekah Caudwell Design. Nuvolette wallpaper, Cole & Son
In this project, British interior designer Rebekah Caudwell embraced the vast ceiling height while adding decorative touches.
'This kitchen sits in an 1830s townhouse in New York’s Greenwich Village. The space was formerly a carriage house and had previously been converted into a studio apartment but by the time we bought it, it was in a state of terrible disrepair. Our plan involved correcting the structural issues, adding a basement level, incorporating the carriage house and turning the property once more into a family home.
'People can be scared with a double-height space, but I advise anyone to revel in it. Here, 12-foot tall skylights look up into mature trees and the sky. For that reason, I chose the wallpaper to iterate the clouds seen through the skylights.
'Ensure that you plan for task lighting that lights up your workspaces. For the island, we did this by hanging pendant lights. Elsewhere we had under-counter lighting and cabinetry lighting put in.'
See more: Kitchen ideas – decor and decorating ideas for open-plan, galley, U-shaped and L-shaped kitchens
3. The characterful, cozy TV room renovation
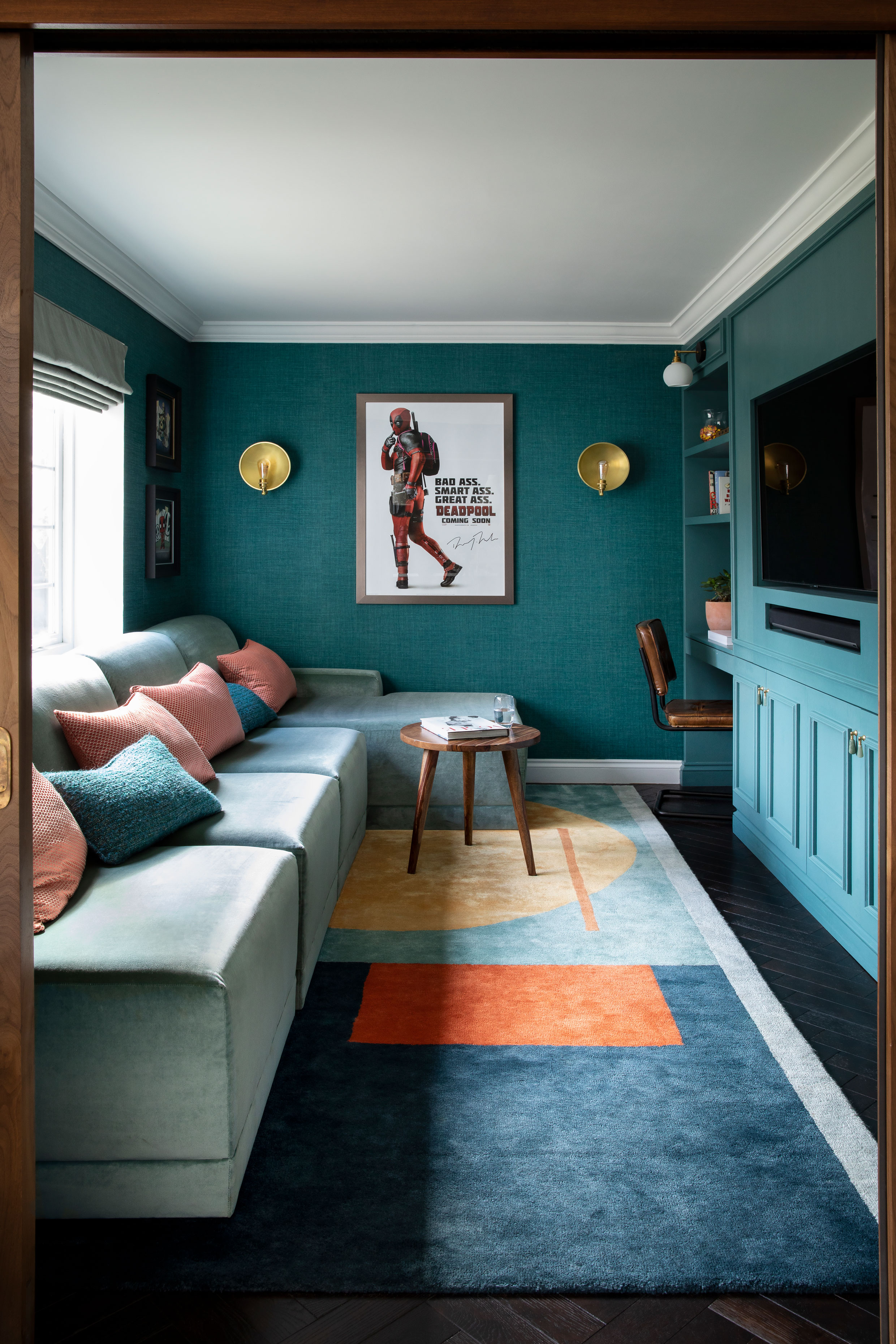
Sofa in Balthazar velvet, Pierre Frey. Cullen industrial dish wall lights, Mullan Lighting. Rug, bespoke, Coral & Hive x House of SuiSui. Joinery in Tea with Florence intelligent eggshell, Little Greene
Historical archives inspired London-based interior designer Melissa Bolivar of design firm House of Sui Sui when creating this cosseting space.
'The owners’ Persian heritage influenced the rich colour combinations in this Hertfordshire house. Built in the 1980s, it was in need of some improvements when my clients bought it two years ago. I made some small alterations to the layout, which included moving the entrance to this snug so that it leads off the kitchen.
'The room was designed to be an immersive experience with the walls, cabinetry, sofa and rug all in tones of teal and aquamarine; the result is incredibly impactful.
'When working with one tone, it’s important to introduce layers of other textures to create movement and avoid the space from looking too solid. Here, I fell for the woven raffia wallpaper, which contrasts perfectly with the shimmering soft velvet on the sofa. Cushions in a bouclé fabric add further textural interest.'
4. The luxe dining room – and dance floor
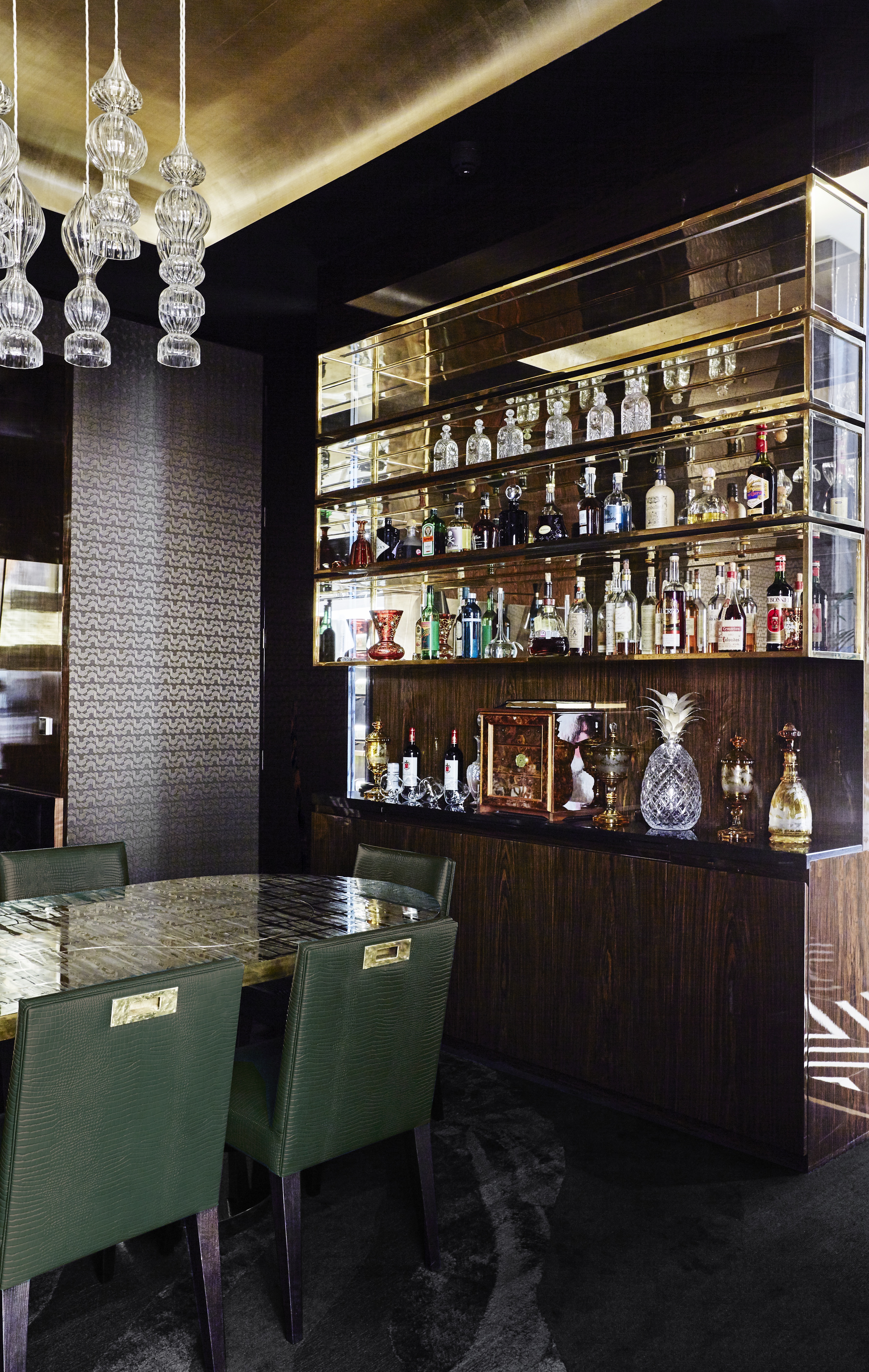
Bespoke chairs, table and bar, all Peter Mikic Interiors. Pendants, Rothschild & Bickers. Wall in Entrelacs in Ecru, Hermès
Using luxe materials and an atmospheric palette, Australian-born interior designer Peter Mikic has delivered a dramatic dining room complete with dance floor.
'This space is in the basement of a house in Notting Hill. It has no windows so the decorative approach from the start was to work on the atmosphere, making the room wonderfully dark and moody. Fundamental to its success was getting the lighting scheme spot on. Here, a big source of light is from the bar that glows at night – it makes everyone in the room look wonderful.
'The bar was my own design and has a slight 1970s twist. The bottom half is made of fumed eucalyptus and the top has glass shelves with brass trims backed by antique mirror.
'We wanted the room to be dual-purpose. The owners can sit 14 people down to dinner and, after that’s finished, the table can be split into three and lowered to cocktail level using a hydraulic system, leaving room for dancing.'
See more: Dining room ideas – inspiration for decorating and furnishing your space
5. The bespoke garden room – with space for home working
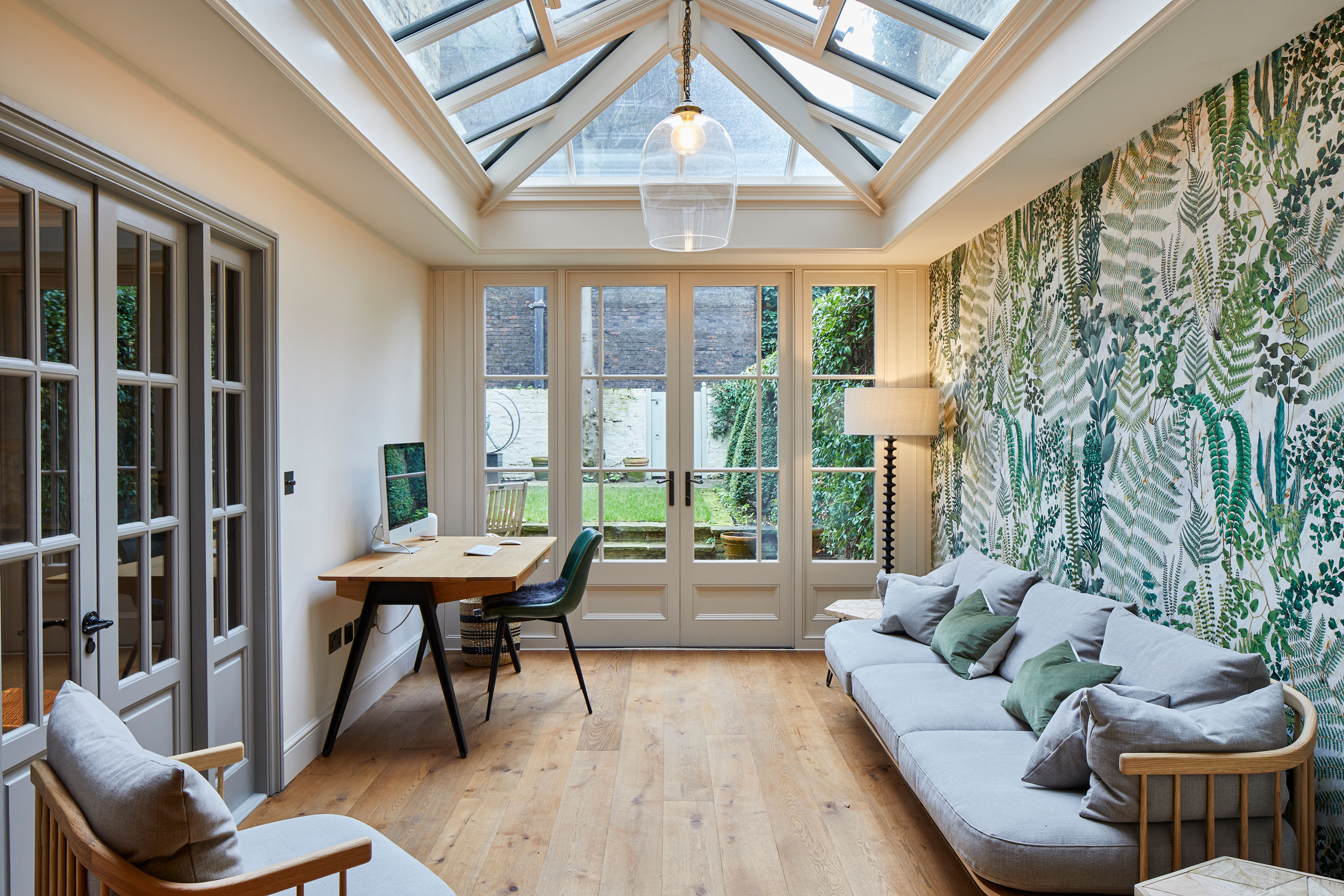
Conservatory, bespoke, Vale Garden Houses. Sandringham Cool Mellow engineered oak floor, Charles Lowe & Sons. Walls and woodwork in Skimming Stone, Farrow & Ball. Green sanctuary wallpaper, Mind the Gap
This bespoke garden room by London-based Eamonn Agha from Huntsmore pairs relaxed greens and greys.
'The original conservatory of this Grade II-listed Georgian townhouse in London's Kensington was prone to leaks, damp and suffered from a collapsing floor. Once we had been given the relevant planning permissions and listed building consent, it was removed and replaced with an elegant garden room.
'Now that modern building techniques and technology ensure that garden rooms maintain a constant temperature, they can be used comfortably throughout the seasons. This was designed as a multipurpose space, acting as both a home office but also as a general relaxing area for the family.
'To make the most of the abundance of light and set off the garden views, a colour palette of light tones of green and grey was paired with warm wood floors and furniture.'
See more: Garden room ideas – innovative schemes that are bright and inviting
6. The broken-plan renovation
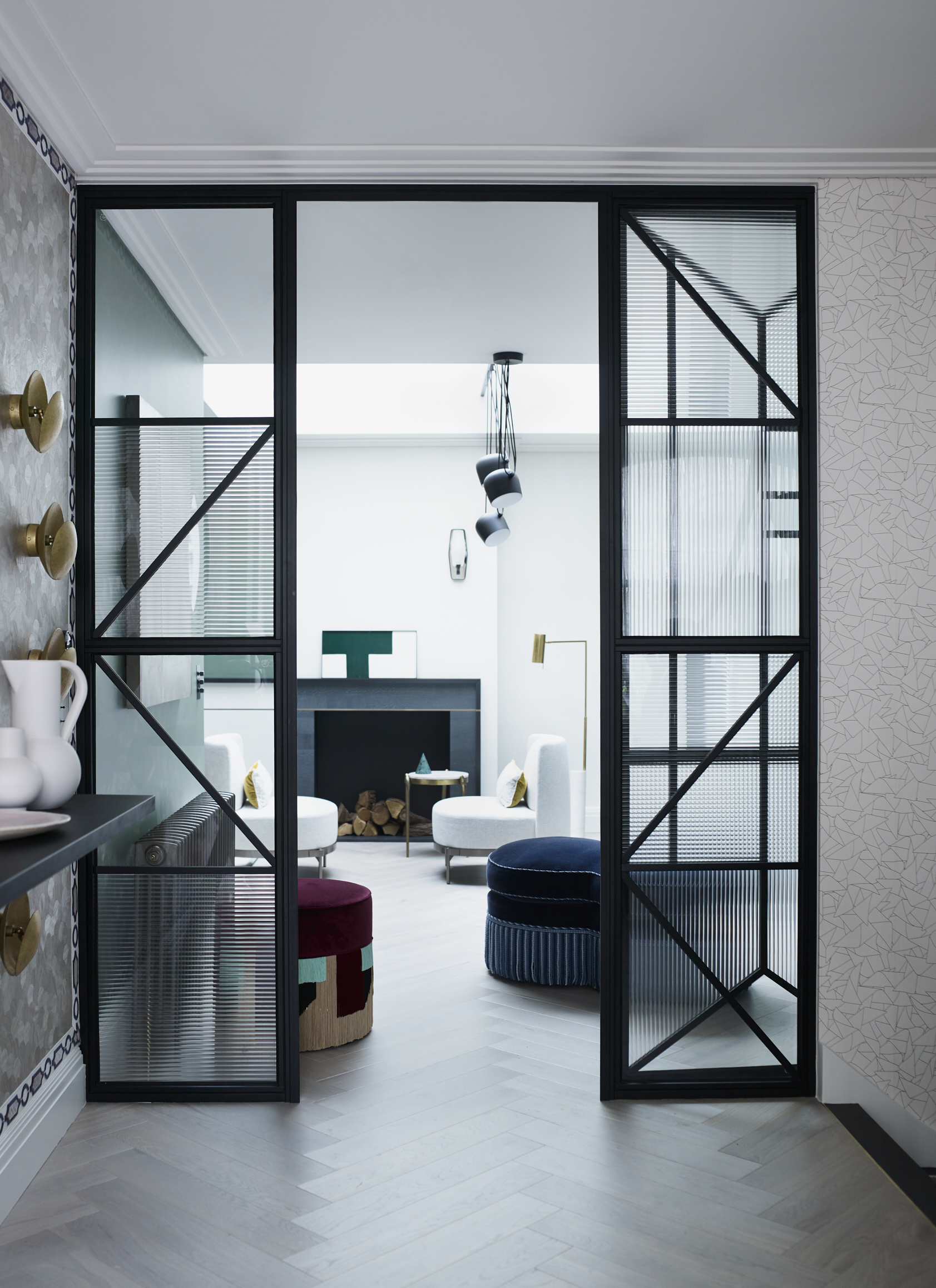
Metal-framed doors, bespoke, Gunter & Co. Flos Aim pendant, John Lewis & Partners. Ottomans, George Smith
Striking partition doors mark out zones in this renovation by London-based interior designer Irene Gunter of Gunter & Co.
'The brief for this project was to create an elegant and intelligently laid out mews house from what was essentially a very dilapidated three-bedroom granny flat in Belgravia, London. To achieve this, we had to rip out all the floors, partitions and even the roof and start from scratch.
'The industrial-style door partition lets the light flow through the house and maintains a generous sense of space but also allows for privacy. The doors can also be closed to prevent noise from disturbing children sleeping upstairs.
'Unlike many terraced houses, the entrance has plenty of natural light, so we didn’t have to be clever with lighting. It was an opportunity to use these wall lights from Porta Romana; here they create a sculptural as well as functional feature. When halls are dark, I recommend not fighting the reality but to go with atmospheric lighting.'
7. The extraordinary attic / loft conversion
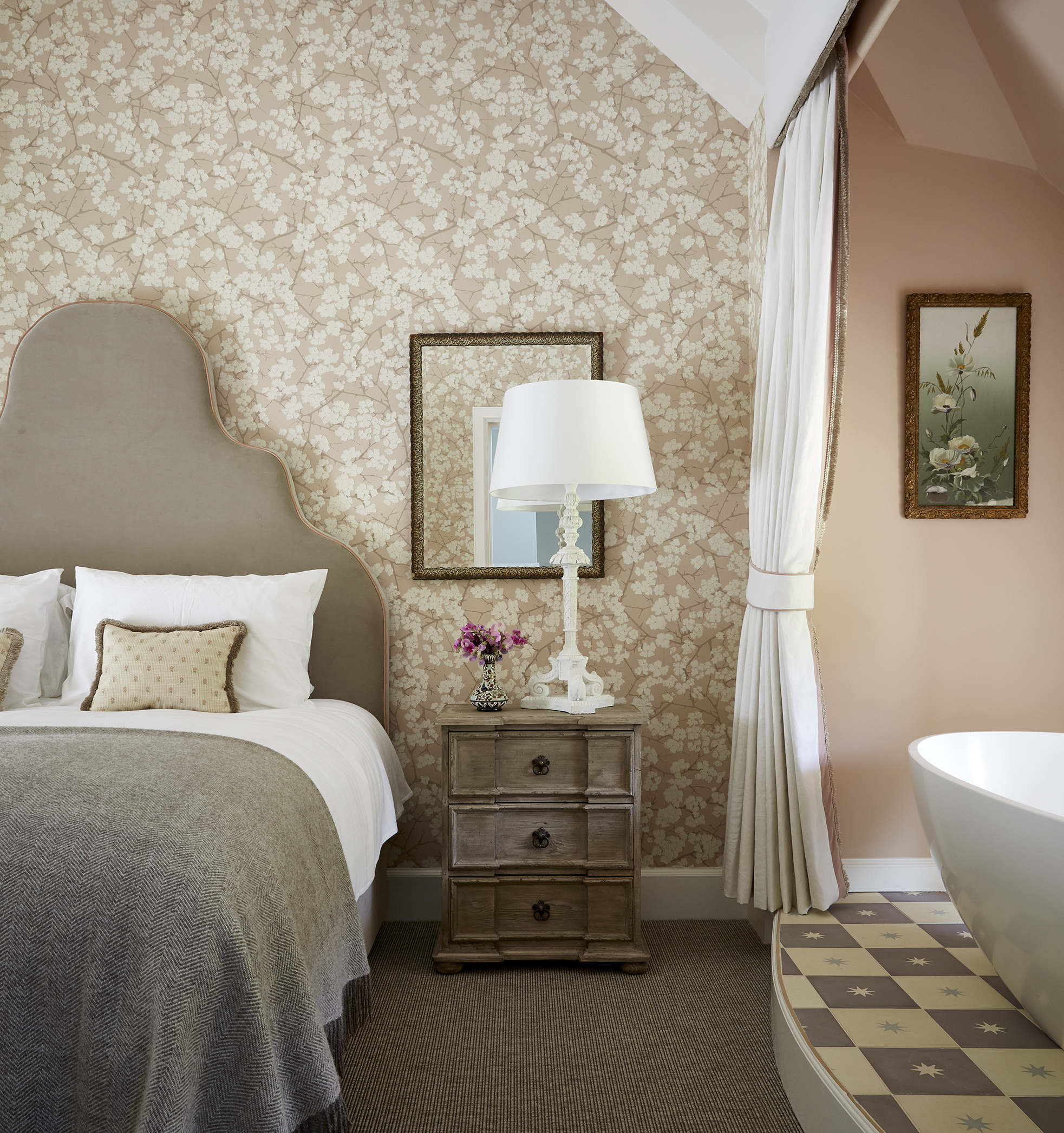
Brambles wallpaper in Pink, Knowles & Christou. Headboard by Kelling Designs; upholstered in Osborne & Little’s Mikado velvet, Jane Clayton. Curtain, made to measure, Pret a Vivre
Emma Deterding, founder of London-based Kelling Designs used pretty wallpaper and a free-standing bath to transform this attic into a luxurious bedroom.
'This forms part of a terrace of cottages in the Scottish Highlands that were in such a derelict state that they were on a buildings ‘at risk’ register. The property hadn’t been lived in for about 50 years and there were no stairs to access this top floor. The project, which involved a complete re-fit of the entire building, took four years to complete.
'Our brief was to design a luxurious and romantic bedroom with adjoining free- standing bath. Our client wanted a feeling of extra comfort and luxury – hence the addition of the bath, which looks out through a pretty dormer window.
'When planning for a bath in a bedroom, I like to put it on a platform as it gives the space a feeling of some separation – and has the added advantage that you can hide ugly but necessary pipework underneath.'
See more: Bedroom ideas – inspiration for decorating and furnishing your space
8. The home spa / wet room renovation
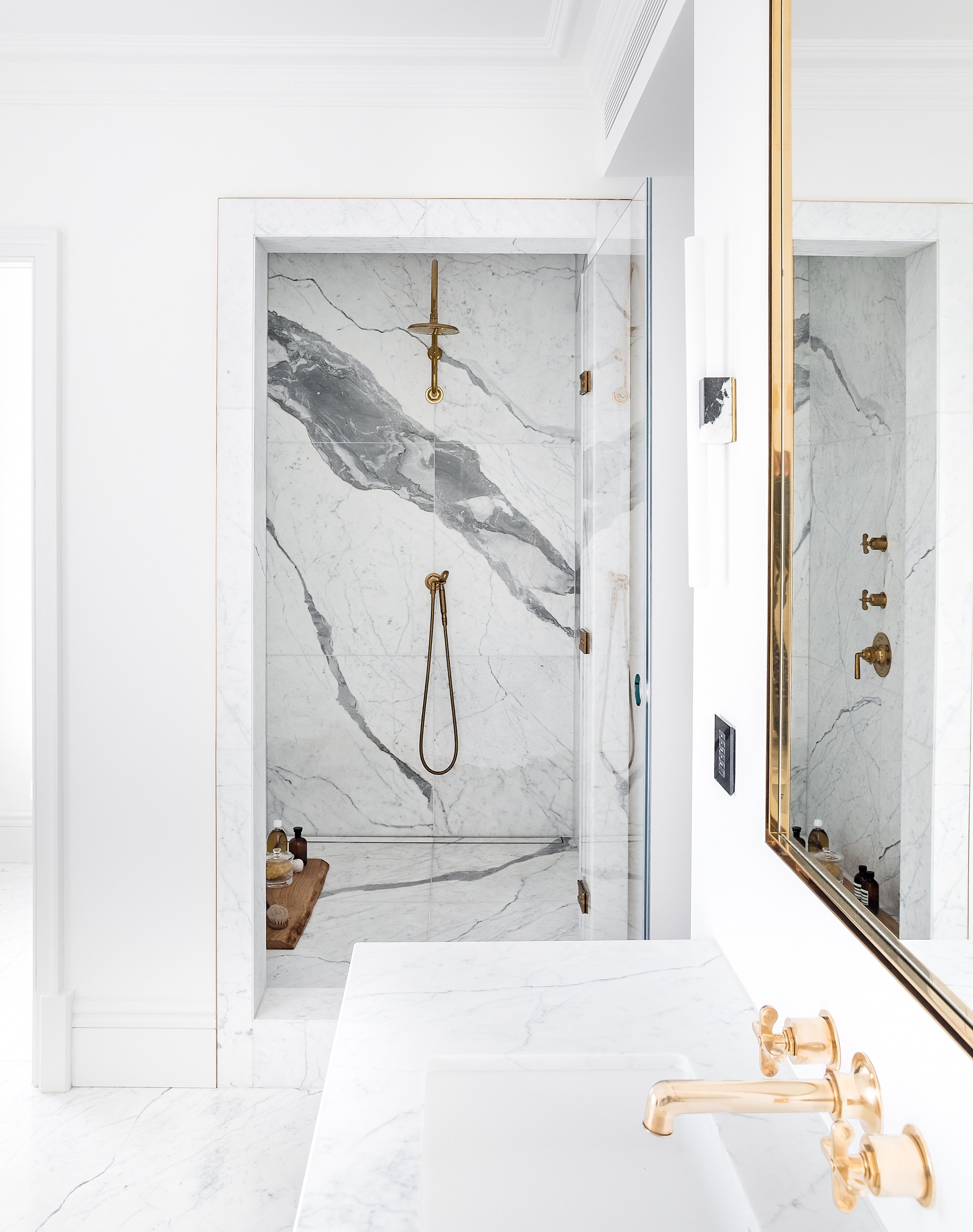
HNHS01 Henry hand shower in brass; HN60LS Henry wall-mounted tap, both Waterworks. Bespoke marble tiles and vanity unit, all Banda Design Studio
Walls and floors in large-format marble set a calming tone for this elegant bathroom by Katie Harbison, head of design at London-based Banda Design Studio.
'As a studio, we tend to put an emphasis on materiality and craftsmanship in our projects. By keeping the base palette neutral, it highlights the finishes and the quality of the materials. In the case of this bathroom in central London, the focus was on the Calacatta Statuario marble that was hand-selected by us in Verona.
'We laid each piece of marble on the ground to ensure there was continuity in the veining. A bathroom ultimately needs to be a place to start and end the day in a restful way and marble can quickly look too busy if not carefully considered.
'One of the dangers of working with any stone in a bathroom is that it can feel cold and stark. To counter this, we’ve introduced accents of warming burnished brass on the taps and shower fittings. The finish is unlacquered, which means that as it wears it will develop a lived-in feel.'
See more: Bathroom ideas – decor ideas for wet rooms, shower rooms and more
9. The perfect boot room / mud room
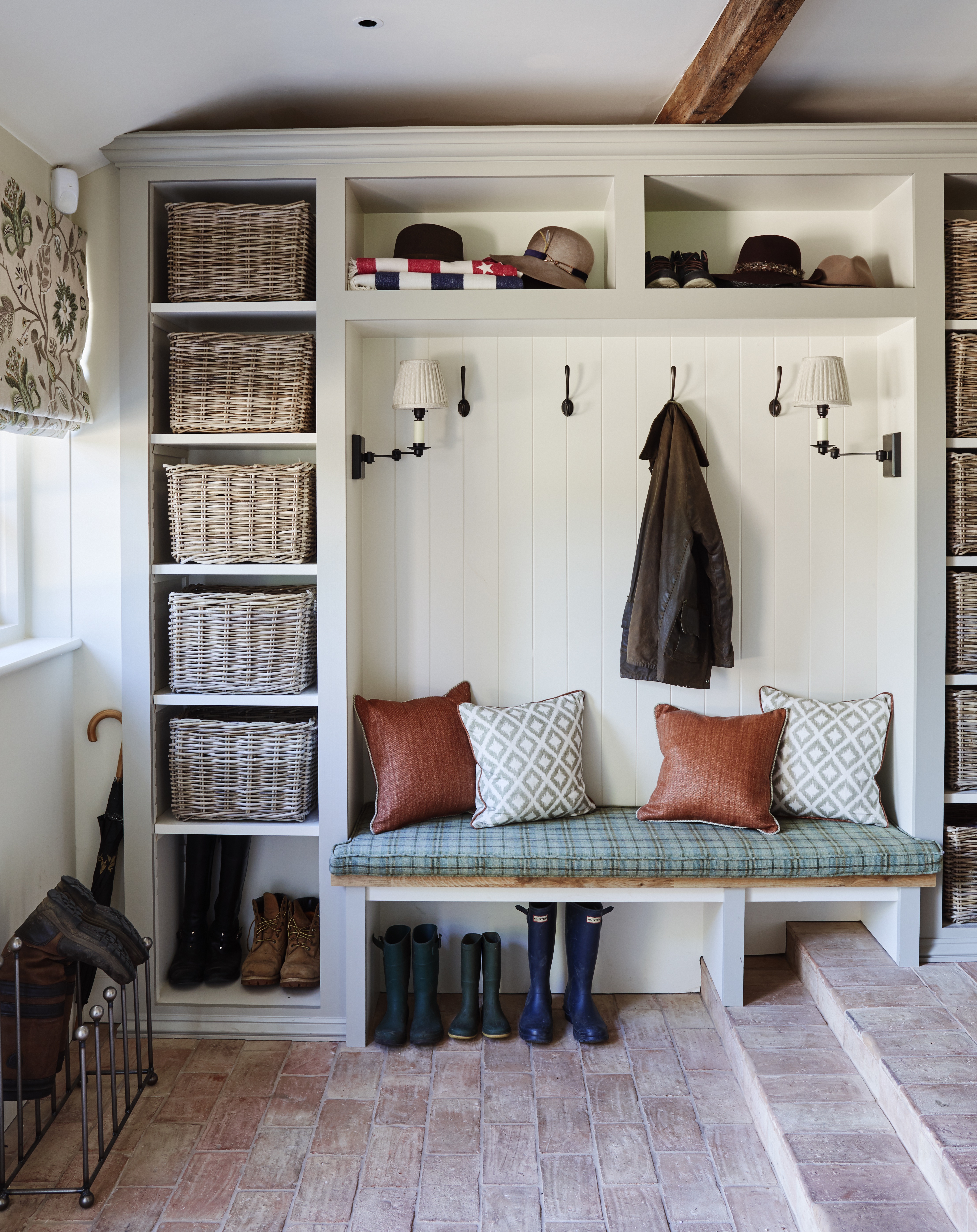
Joinery, bespoke, by Sims Hilditch. Tamworth floor tiles, Neptune. Preston swing arm wall lights; Pembroke shades, both Vaughan
Form and function combine perfectly in this smart boot room by UK-based interior designer Emma Sims-Hilditch.
'Originally this was a rather crowded and dark boot room that had a deep step in the centre leading into the kitchen. The first thing we did was redesign the space to introduce two smaller steps, improving the circulation.
'It now links easily into the kitchen with a cloakroom and utility to the right-hand side.
'A boot room should be designed with practicality in mind but still be beautiful. Here, the botanical embroidery blind brings the outside in and natural materials such as terracotta tiles and the oak bench seat ensure durability.
'Lighting is such an important consideration in our projects. The delicate linen shades contrast with the clean lines of the cabinetry and allow for the room to be softly lit in the evenings without having to have harsh spotlights.'
Sign up to the Homes & Gardens newsletter
Design expertise in your inbox – from inspiring decorating ideas and beautiful celebrity homes to practical gardening advice and shopping round-ups.

Lucy Searle has written about interiors, property and gardens since 1990, working her way around the interiors departments of women's magazines before switching to interiors-only titles in the mid-nineties. She was Associate Editor on Ideal Home, and Launch Editor of 4Homes magazine, before moving into digital in 2007, launching Channel 4's flagship website, Channel4.com/4homes. In 2018, Lucy took on the role of Global Editor in Chief for Realhomes.com, taking the site from a small magazine add-on to a global success. She was asked to repeat that success at Homes & Gardens, where she has also taken on the editorship of the magazine.
-
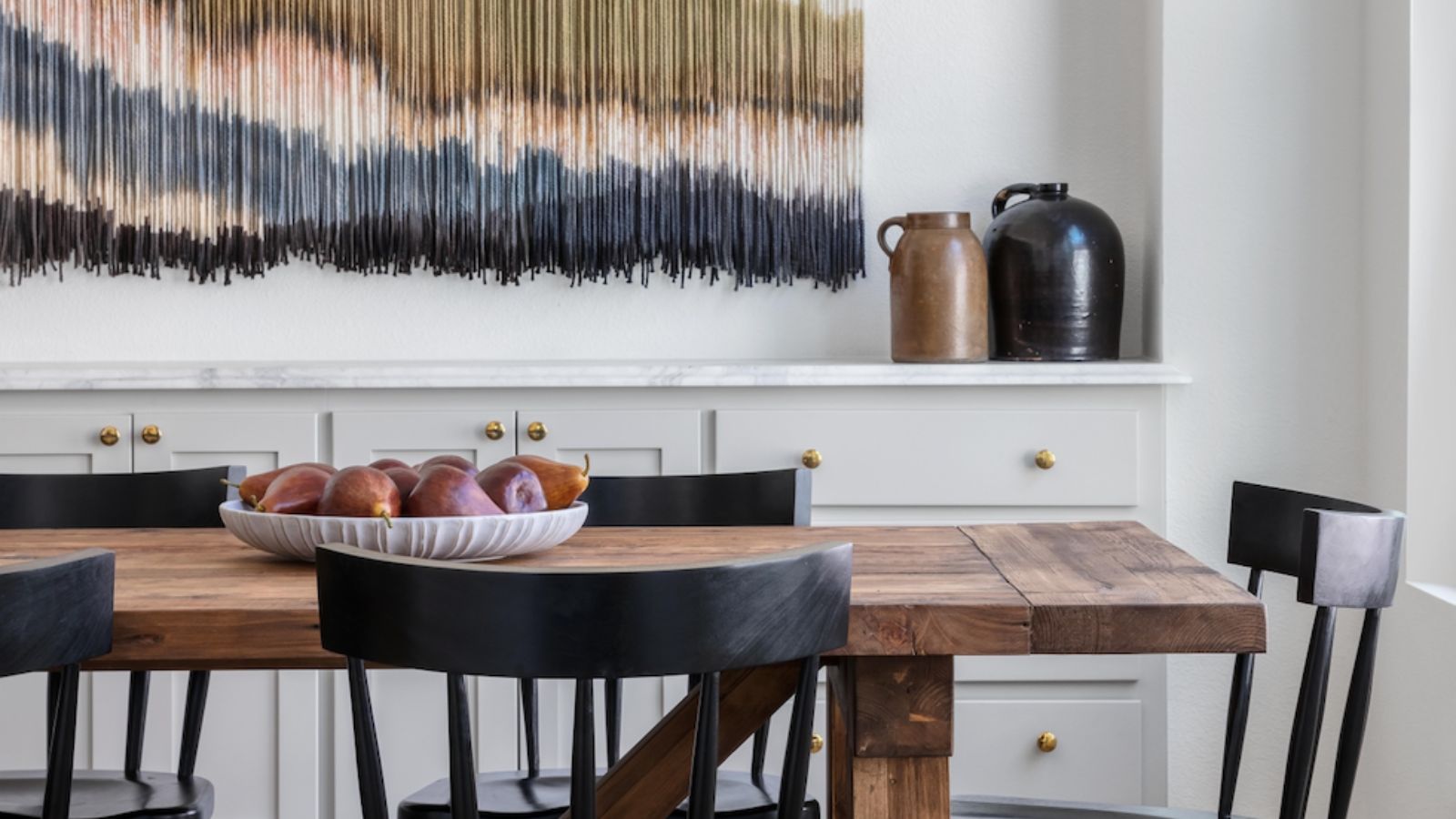 How the 'ODT' method can help you to tackle your overwhelming decluttering checklist – and streamline the process from start to finish
How the 'ODT' method can help you to tackle your overwhelming decluttering checklist – and streamline the process from start to finishAvoid 'analysis paralysis' and tick off tasks quickly and easily by making just one decision at a time
By Ottilie Blackhall Published
-
 Experts say to only use homemade compost after testing it with this fail-safe method – they say it will guarantee healthy soil and support plant growth
Experts say to only use homemade compost after testing it with this fail-safe method – they say it will guarantee healthy soil and support plant growthSimply grab some fast-growing seeds and observe how they germinate in your compost
By Tenielle Jordison Published