Powder room ideas – 10 ways to steal space for an extra bathroom or toilet
The powder room may be the smallest space in the home but a considered approach will give it impact
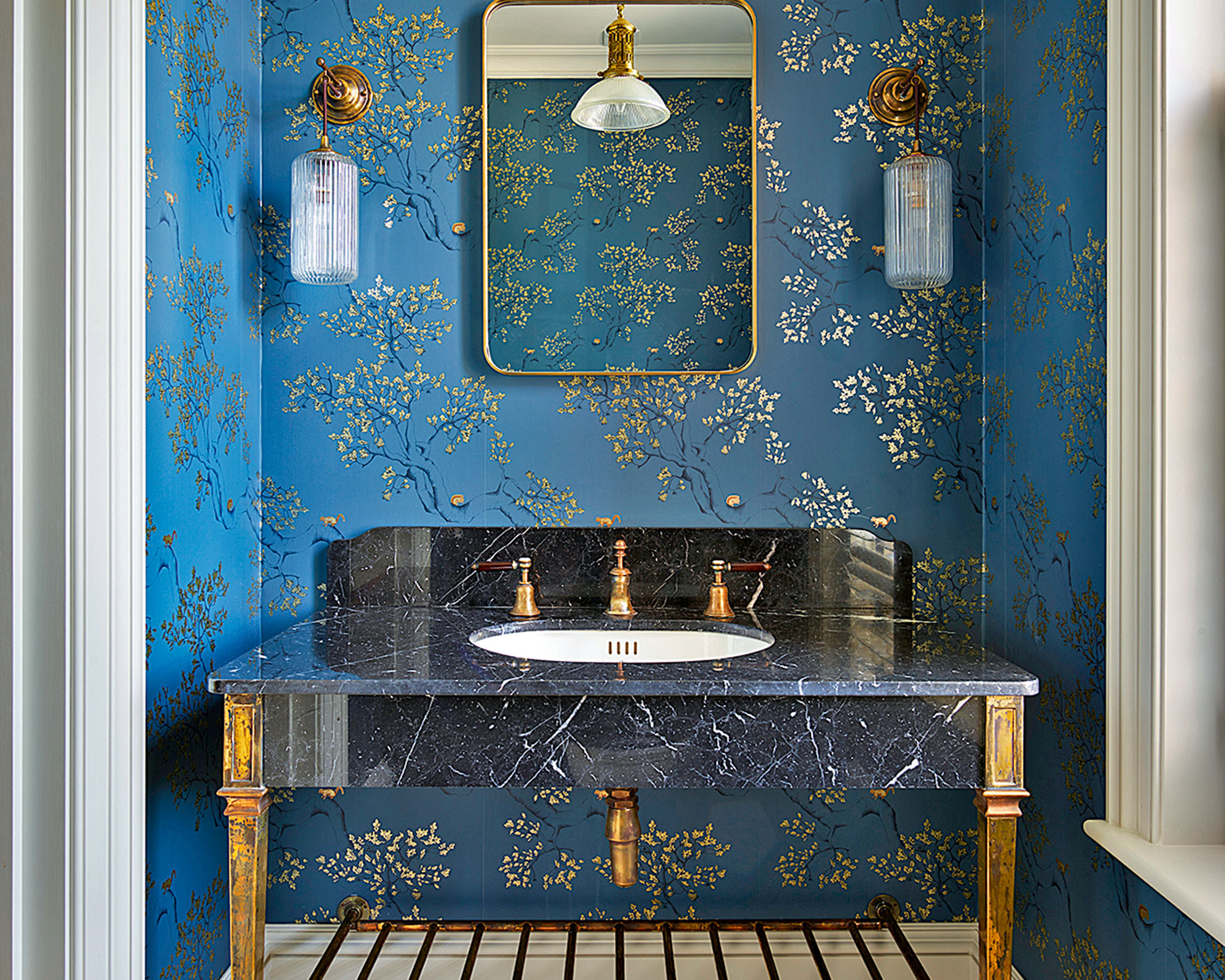

Powder room ideas are a smart addition to any home – no matter the size. Whether you’re planning an under-stairs conversion, a new use for an unused utility room or an extension, a powder room is always worth the extra investment.
Not only will a well-designed powder room add value to your home, it could also be particularly handy when you’re entertaining friends and family. Or when children are playing out in the garden and you don’t want them rushing up and down stairs. The decorating possibilities are endless when it comes to the best powder room ideas.
These clever bathroom ideas for your downstairs WC will help you revamp an existing powder room – or make the most of unused space with an additional loo. It will punch well above its weight in terms of household usefulness.
Powder room ideas
With the exception of the kitchen, planning a powder room – or cloakroom – can take more thought than any other room. However, while you may have the reassuring presence of a designer when you create a new kitchen, in the powder room you’ll often have to manage a plasterer, plumber and fooring installer on your own. A typical powder room or small bathroom is limited on space, requiring clever use of space to incorporate the desired features while also looking good and being comfortable to use. Installation can be tricky, involving spatial awareness and technical skill, so it pays to have an interior designer, a specialist bathroom designer or, at the very least, an experienced builder or plumber with an eye for design.
1. Light up a small powder room
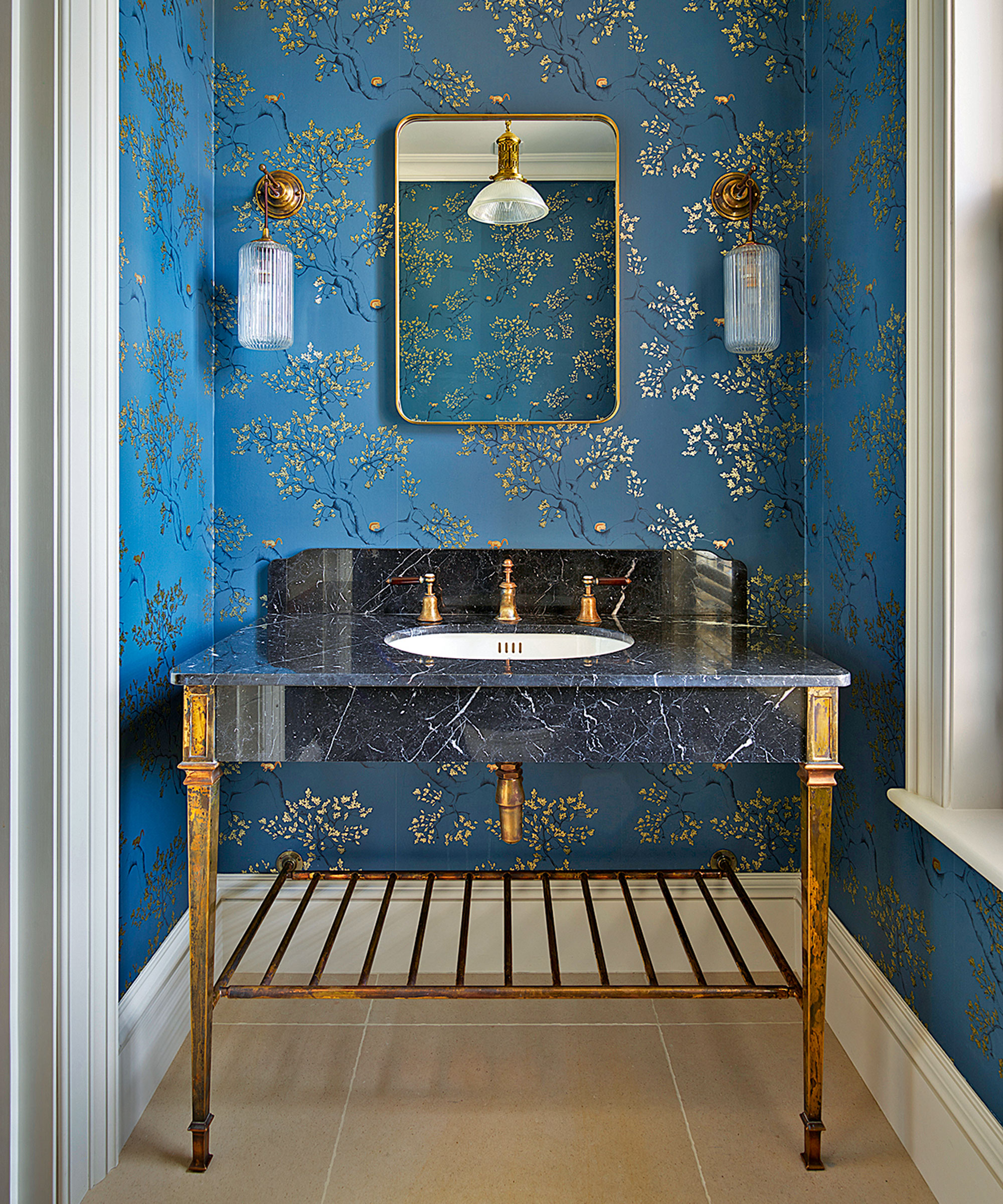
‘Use mirrors and reflective elements for a sense of space and luxury, then light it all beautifully,’ says James Lentaigne, creative director, Drummonds. ‘Choose bathroom lighting ideas from a variety of sources – this could be spots for areas you want to highlight and wall lights on a dimmer to alter the mood from day to night. If you’re going all out for glamor or even a traditional powder room, you might even consider a chandelier!’ Be sure to choose lights with a suitable IP rating for your space.
2. Use decorative details to add interest
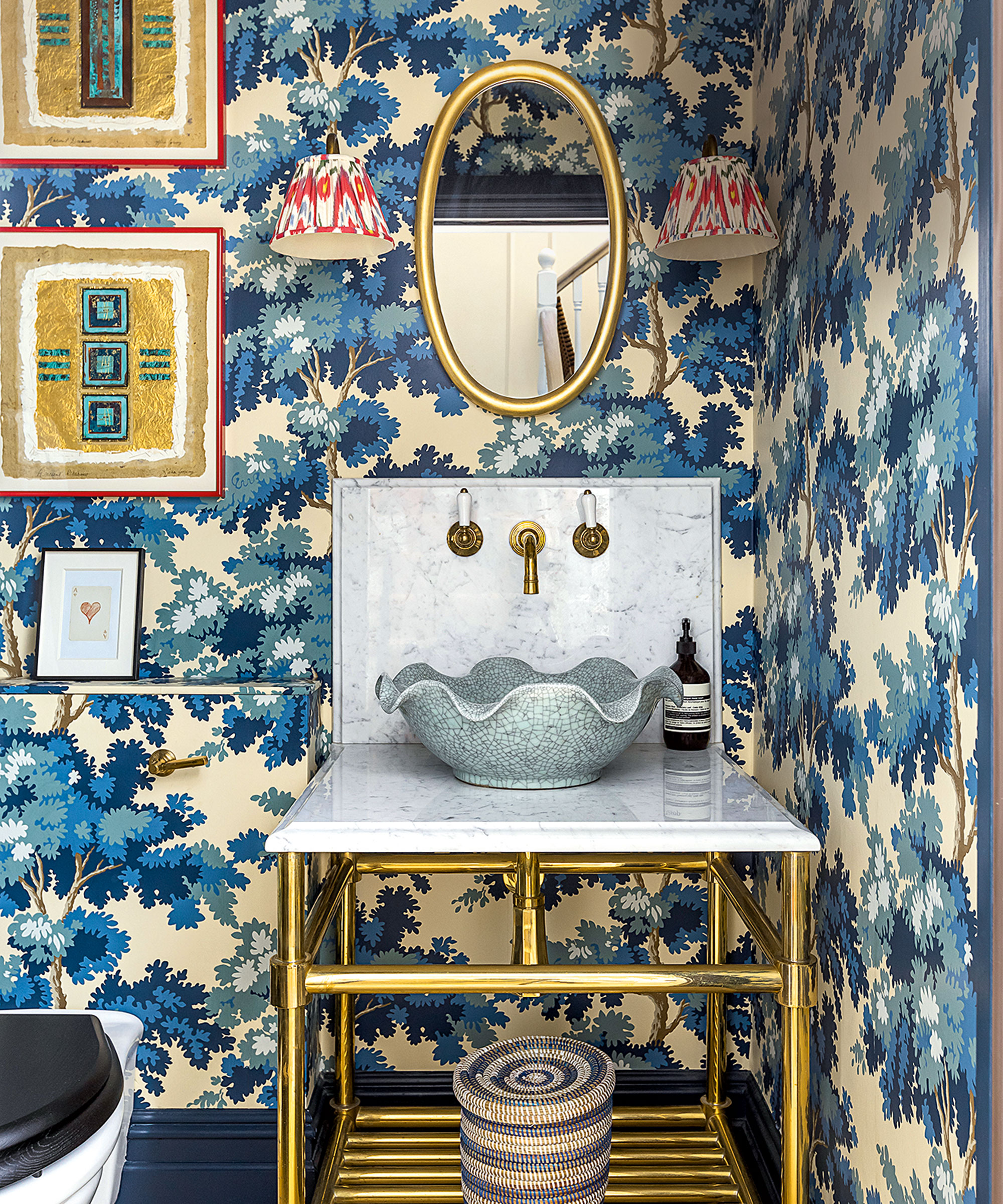
The smallest room in the home is the perfect space to experiment. 'Don't be afraid to emphasize small spaces like cloakrooms and powder rooms with dark colors, pattern and texture,' says Nicola Harding, interior designer, Nicola Harding & Co. 'Adding drama can help in creating transition between zones within the home. Embrace every nook and cranny, but always be clear on how you will use the space.'
This bold space, designed by Barlow & Barlow, is a riot of color and character – and not one for the faint of heart.
3. Invest in stylish surfaces
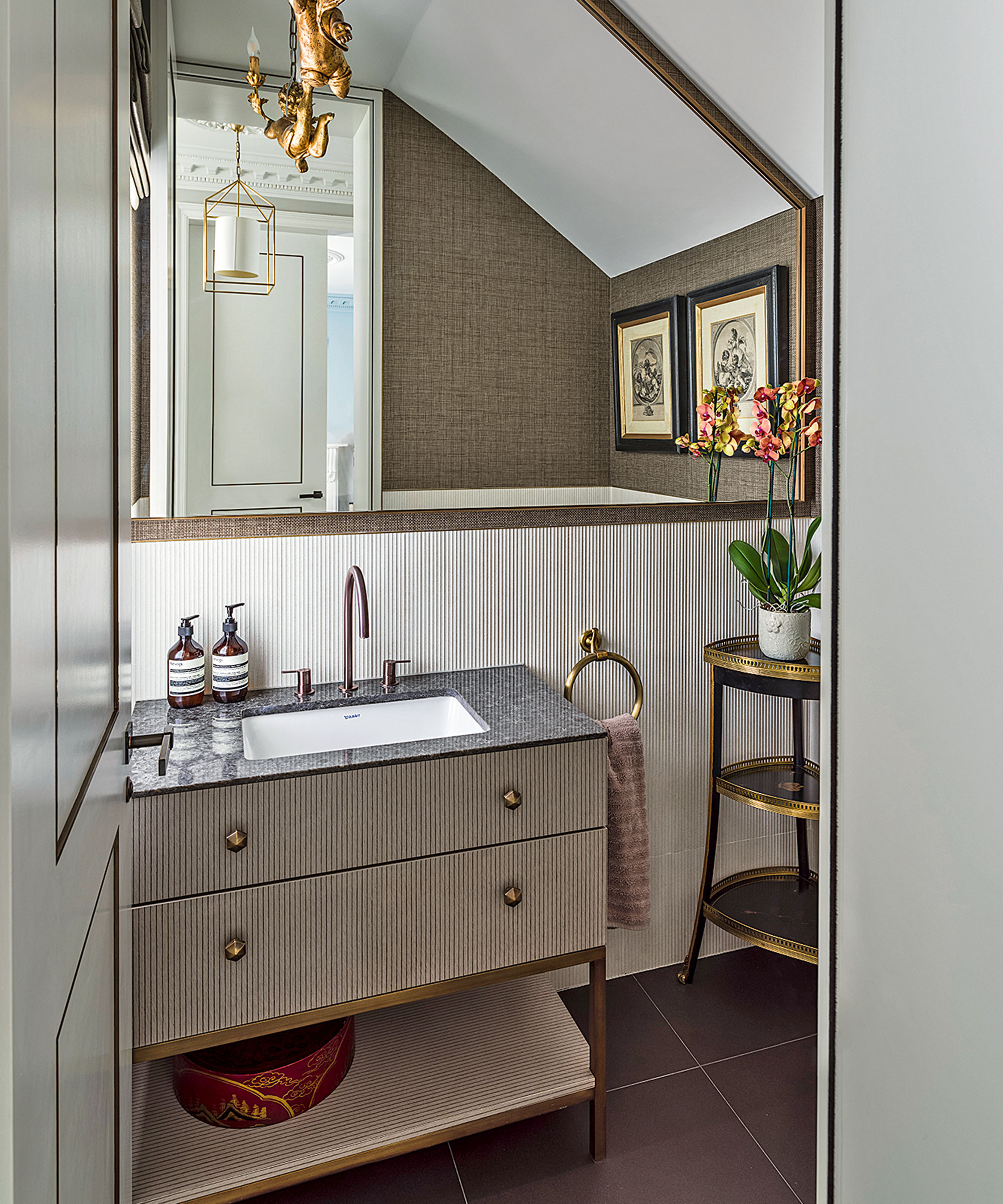
Cloakrooms and powder rooms don’t have the same steam and moisture issues as bathrooms, so can take wallpaper more easily, but it’s wise to choose splashproof, easy-to-clean surfaces for the floor and around the basin. ‘In this small area you can have fun with bold tiles. A geometric pattern on the sink wall and floor creates a striking scheme, says interior designer Cherie Lee.
Paneling ideas for walls is also smart, especially when paired with fabulous wallpaper for your powder room wall decor ideas. Any mid-wall switch in materials can make the room feel less tall and narrow. ‘Always order samples of surfaces,’ add Roselind Wilson, creative director, Roselind Wilson Design. ‘It’s a good idea to check the color, pattern and texture in the powder room light before you buy.’
4. Introduce a wallpaper to your powder room
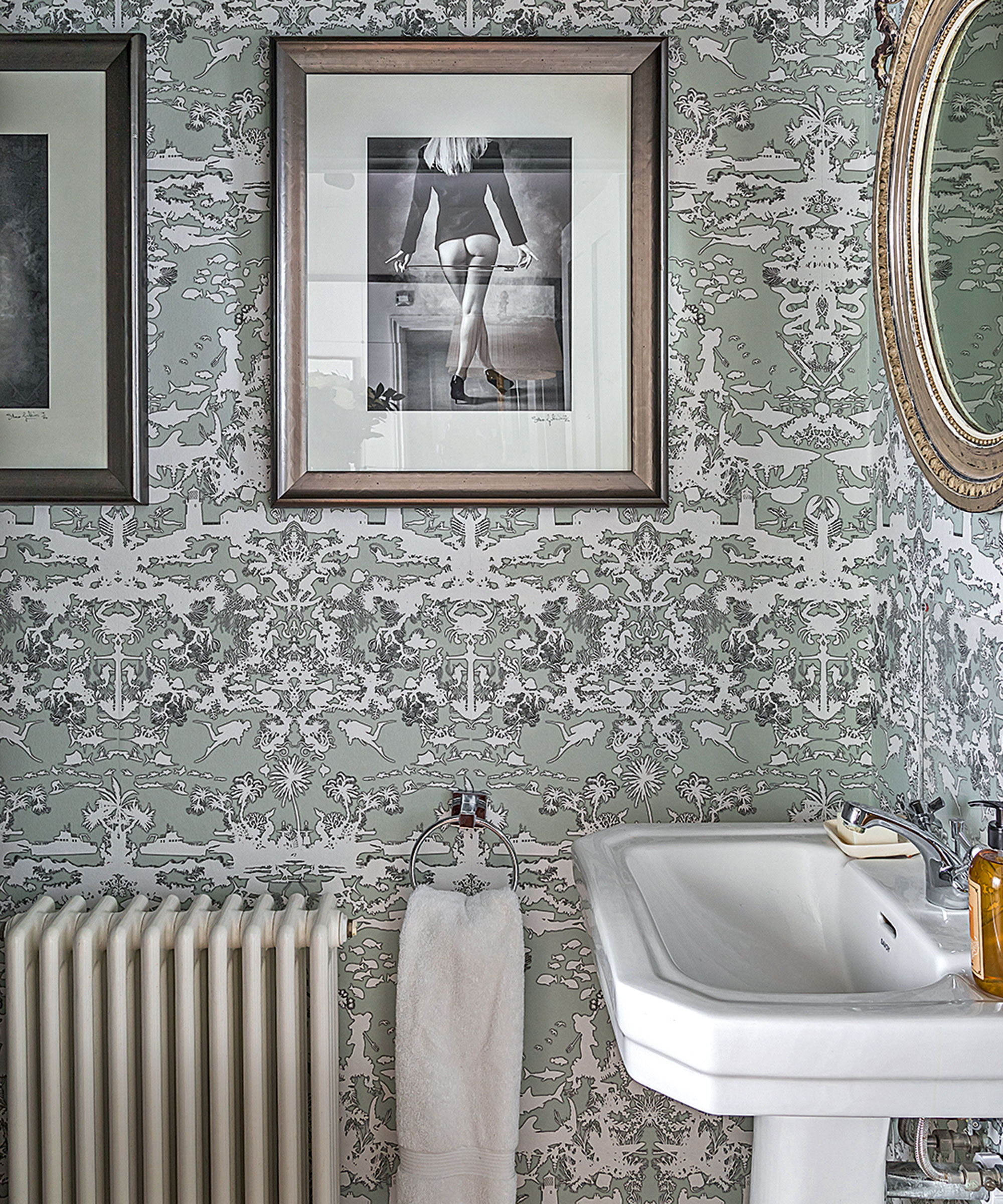
‘Make bold wallpaper your friend,' says Kate Guinness, interior designer, Kate Guinness Design. 'Space challenged powder rooms are often the perfect places to make the boldest design choices, plus you will need far less wallpaper to cover a small downstairs loo or guest bedroom than a whole sitting room, so you can afford to spend more on something really fantastic.’
This powder room, designed by the experts at Ward & Co, is the perfect example of a small space done well.
5. Choose custom solutions
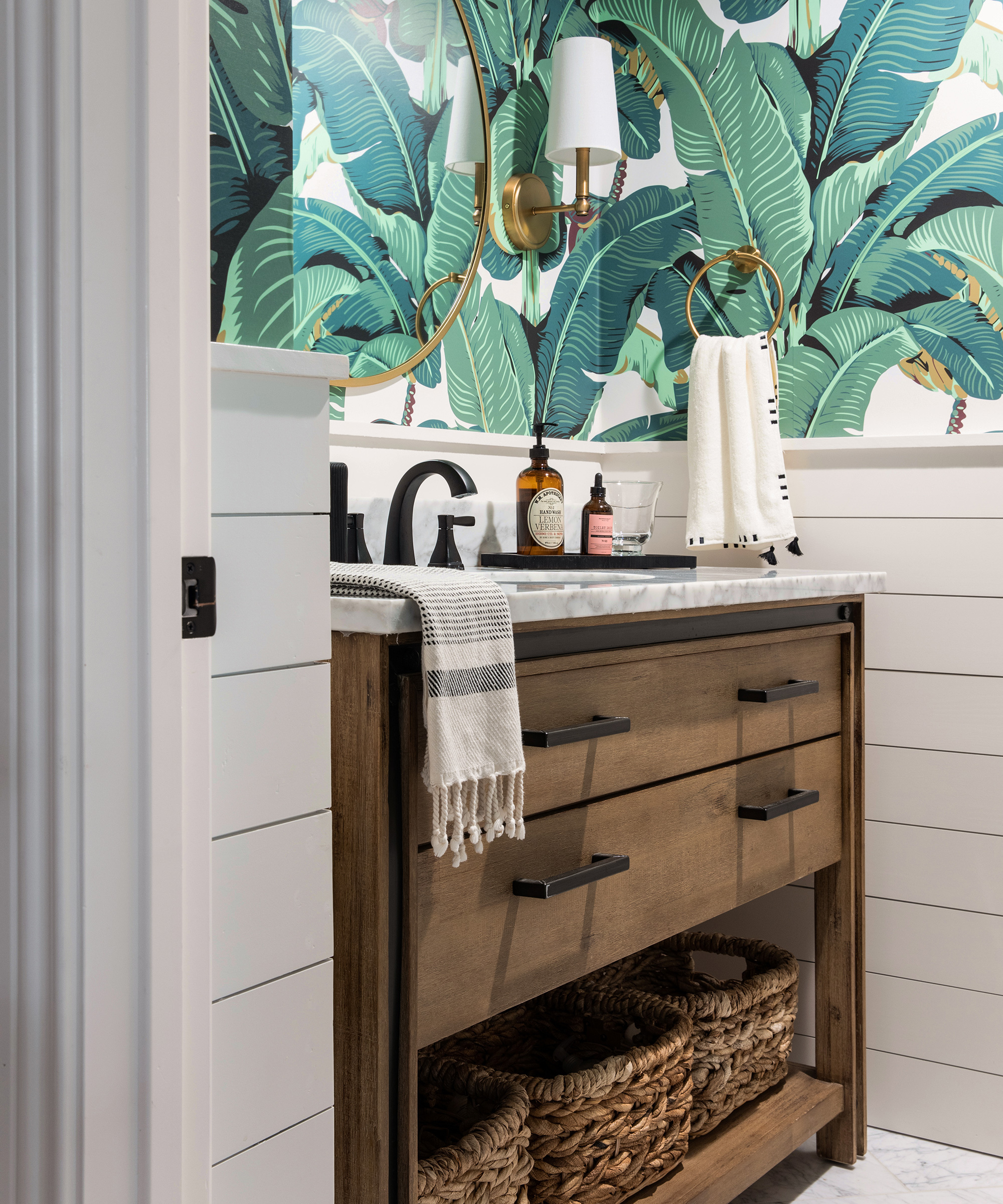
‘For a small or difficult space, it’s often a good idea to have a vanity unit or wall cabinet made to measure,’ says interior designer Fiona Duke. ‘Bespoke cabinetry is rarely as expensive as you’d imagine, and the storage can be exactly specified.’ Cabinets with sliding or bi-folding doors are wise if opening space is restricted.
6. Make sure it is fit for purpose
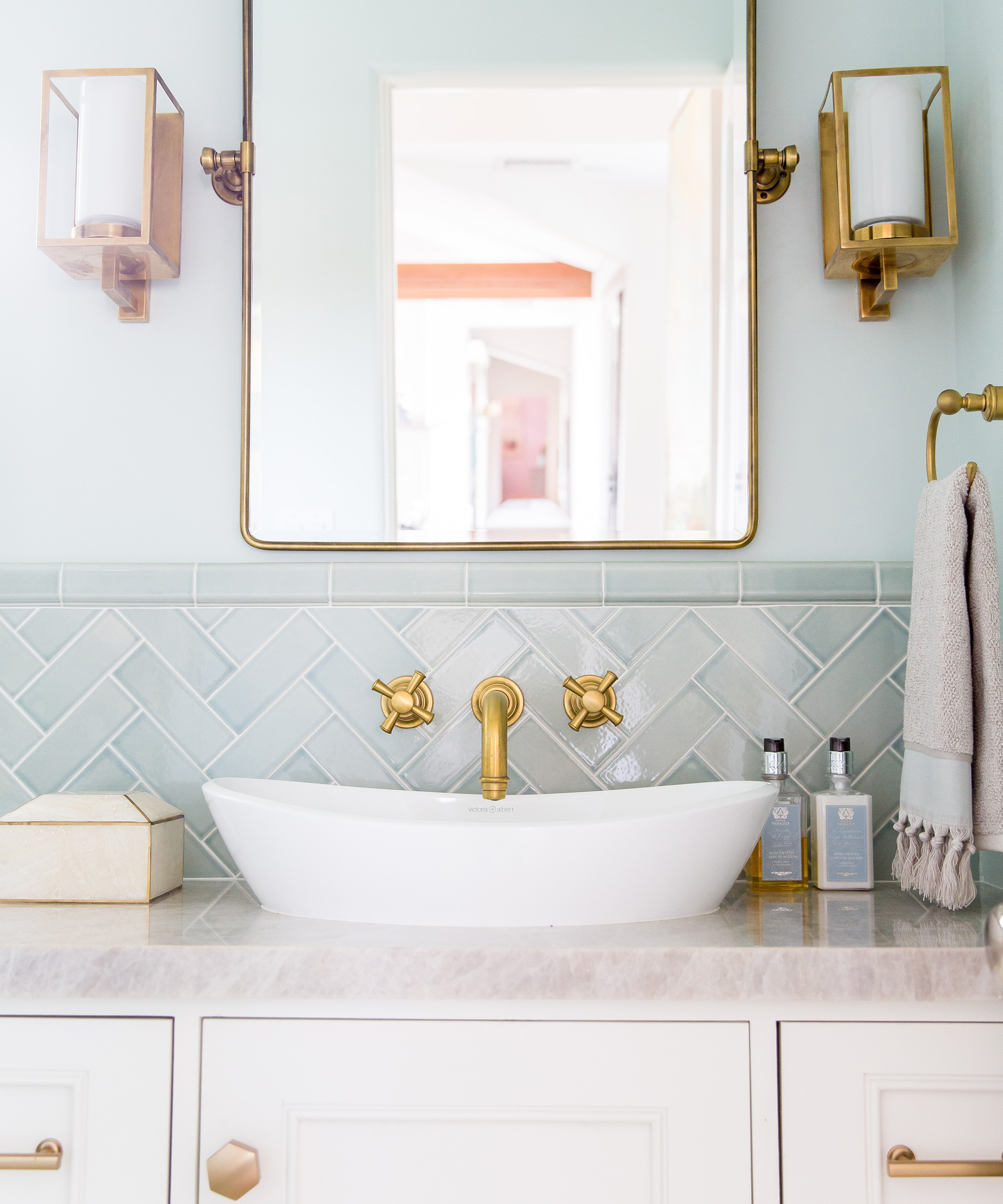
There are lots of bijou basins but not all are fit for purpose. Look for a bowl with enough space to get two hands under running water without soaking the surroundings. ‘The placement of taps can help; wall-mounted can prove more space efficient that surface-mounted, but your contractor will need o chase pipes into the wall,’ says Rosie Ward at Ward & Co. A soap dispenser can also be wall mounted. ‘If storage is required choose a stylish vanity unit,’ Rosie adds.
7. Use luxurious materials in a powder room
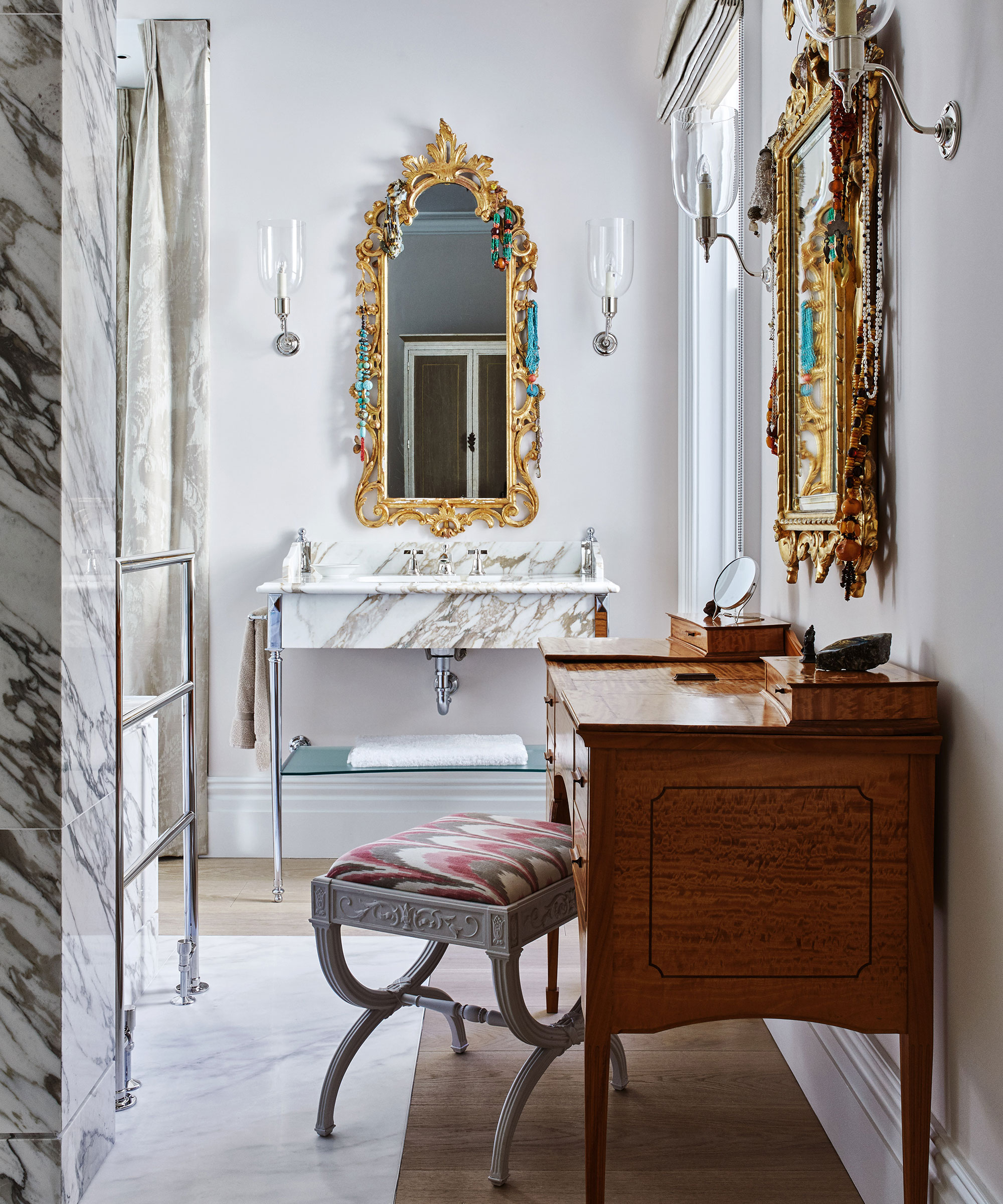
A powder room is a good chance to use more luxurious materials, since you will require less of them. 'A wall panel or vanity of book-matched marble or a beautifully textured surface will really grab attention,' says interior designer, Sophie Paterson. 'Use the largest format tiles you can on the floor to minimize join lines and create a seamless, space-enhancing look.'
8. Plan your layout
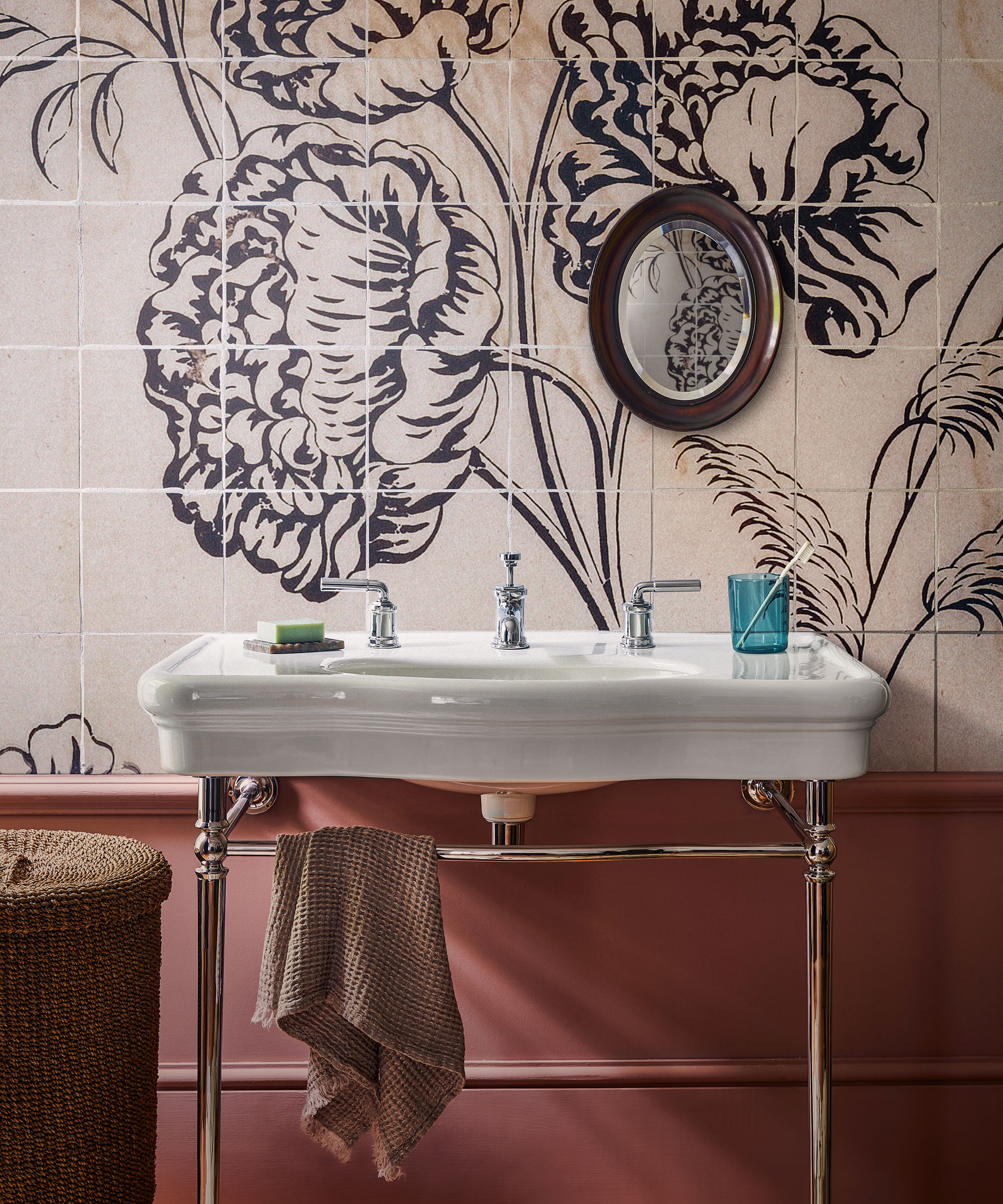
The view when you enter is a good starting point for a powder room design. Choose one key piece, be it a statement basin, striking vanity unit or a beautifully tiled shower area and, if the proportions allow, plot a symmetrical layout, perhaps aligned with an architectural feature such as a window.
Ensure there is room around each fitting for comfortable use and, in a tight space, choose inward-opening doors or an over-bath shower. 'Seek specialist help to see beyond the existing layout. It’s surprising how even the smallest powder room can be imaginatively planned,' says Darren Paxford of VitrA.
9. Pretty up a powder room
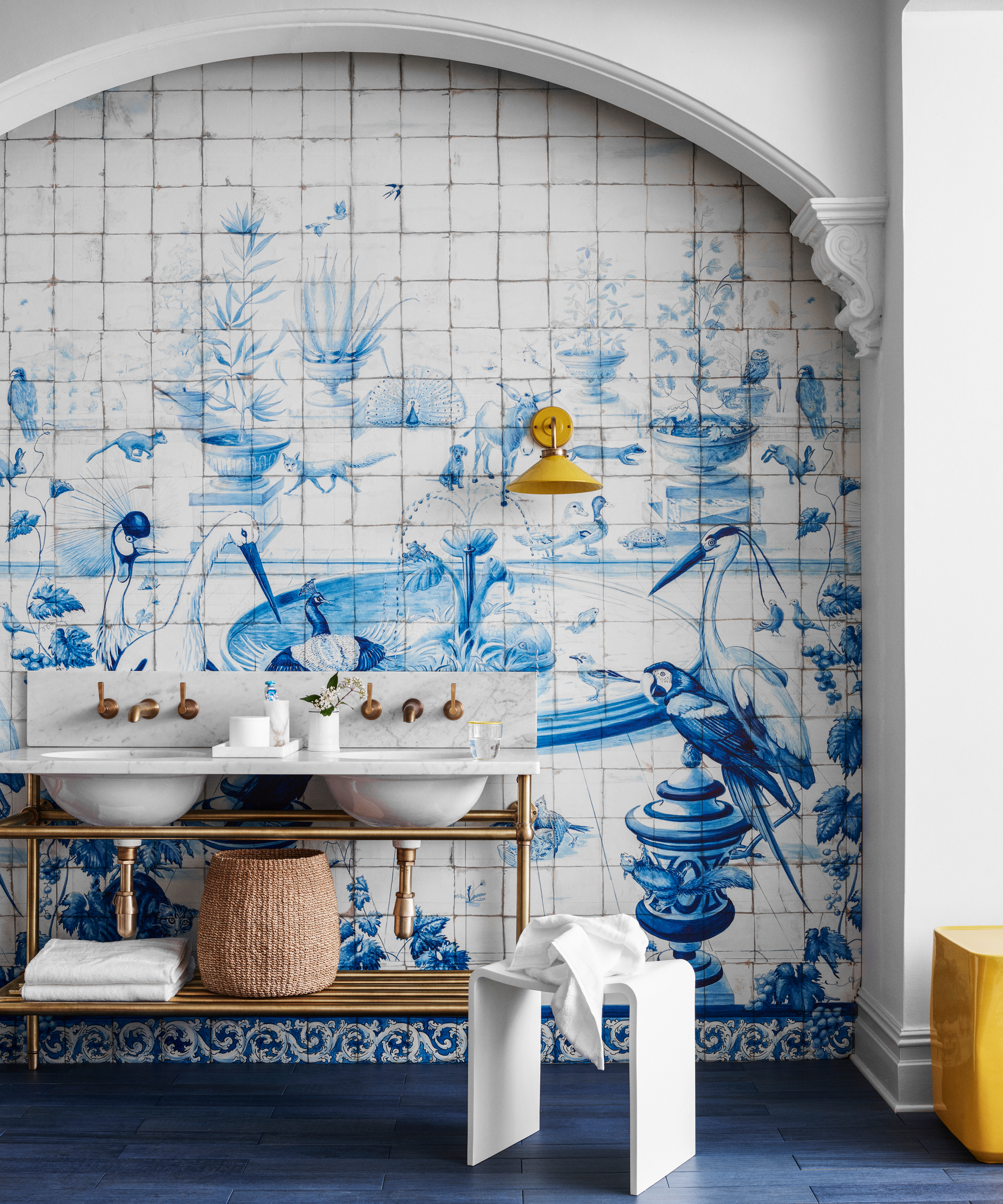
To make the powder room or cloakroom feel more glamorous and less utilitarian, try including a piece of furniture, such as an elegant slipper chair, contemporary stool or a small cocktail table. Tricks such as this help to give the impression that the space is larger than it actually is.
10. Choose a loo
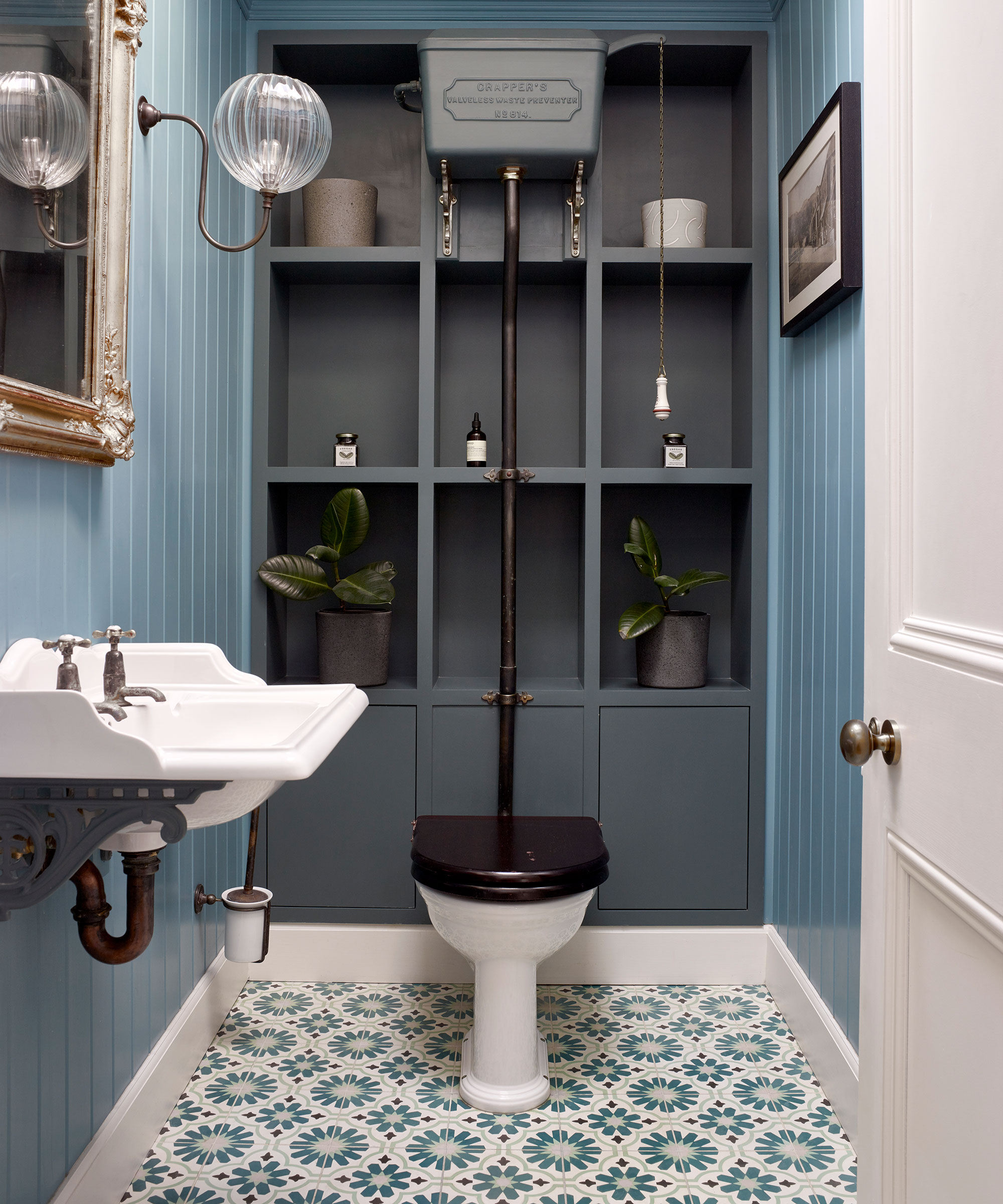
As the biggest fitting, the WC can make or break this compact area. Wall-hung unit are smaller and easy-to-clean and leave more floor area visible, but be sure to factor in space to box the cistern and the support frame behind. A small back-to-wall toilet with a slimline cistern can save space as the pan fits closer to the wall, and a pretty cistern distracts from a small floorspace,’ adds Louise Ashdown, head of design, West One Bathrooms.
What do you put in a powder room?
Before you decide on a look and materials for your powder room, analyze the current space and think about what works and what doesn’t. Draw up a list that takes into account the individual needs of all users and how their requirements might change in the future.
At its most basic, a powder room should have a loo and basin with space to move between them without bashing limbs. A footprint of 80x140cm is deemed the minimum by design experts. This might sound tight but you’re only in the room fleetingly. If there isn’t an opening window, you’ll need to install an extractor fan to comply with building regulations. Switching an inward opening door to outwards or installing a pocket or sliding barn-style door can dramatically improve spaciousness.
Do powder rooms add value?
A powder room is a good way to boost your property’s value and can do wonders for the morning rush. Options include turning an adjacent box room into an ensuite, stealing an area of a landing or using stud walls to section off part of a large bedroom. If there is no scope upstairs, consider expanding a downstairs utility into a powder room.
Plumbing a new room is easier and cheaper if it is located next to an existing bathroom or above the kitchen, and not too far from the external soil stack, so that pipework doesn’t have far to travel.
Sign up to the Homes & Gardens newsletter
Design expertise in your inbox – from inspiring decorating ideas and beautiful celebrity homes to practical gardening advice and shopping round-ups.

Jennifer is the Digital Editor at Homes & Gardens. Having worked in the interiors industry for several years in both the US and UK, spanning many publications, she now hones her digital prowess on the 'best interiors website' in the world. Multi-skilled, Jennifer has worked in PR and marketing and occasionally dabbles in the social media, commercial, and the e-commerce space. Over the years, she has written about every area of the home, from compiling houses designed by some of the best interior designers in the world to sourcing celebrity homes, reviewing appliances, and even writing a few news stories or two.
-
 Sarah Jessica Parker's spring tablescape epitomizes lived-in luxury with art deco candle holders and a statement tablecloth – it's easy (and affordable) to recreate
Sarah Jessica Parker's spring tablescape epitomizes lived-in luxury with art deco candle holders and a statement tablecloth – it's easy (and affordable) to recreateKick off the season right with a warm table that invites guests into your home by emulating Sarah Jessica Parker's luxe and cozy scheme
By Sophie Edwards Published
-
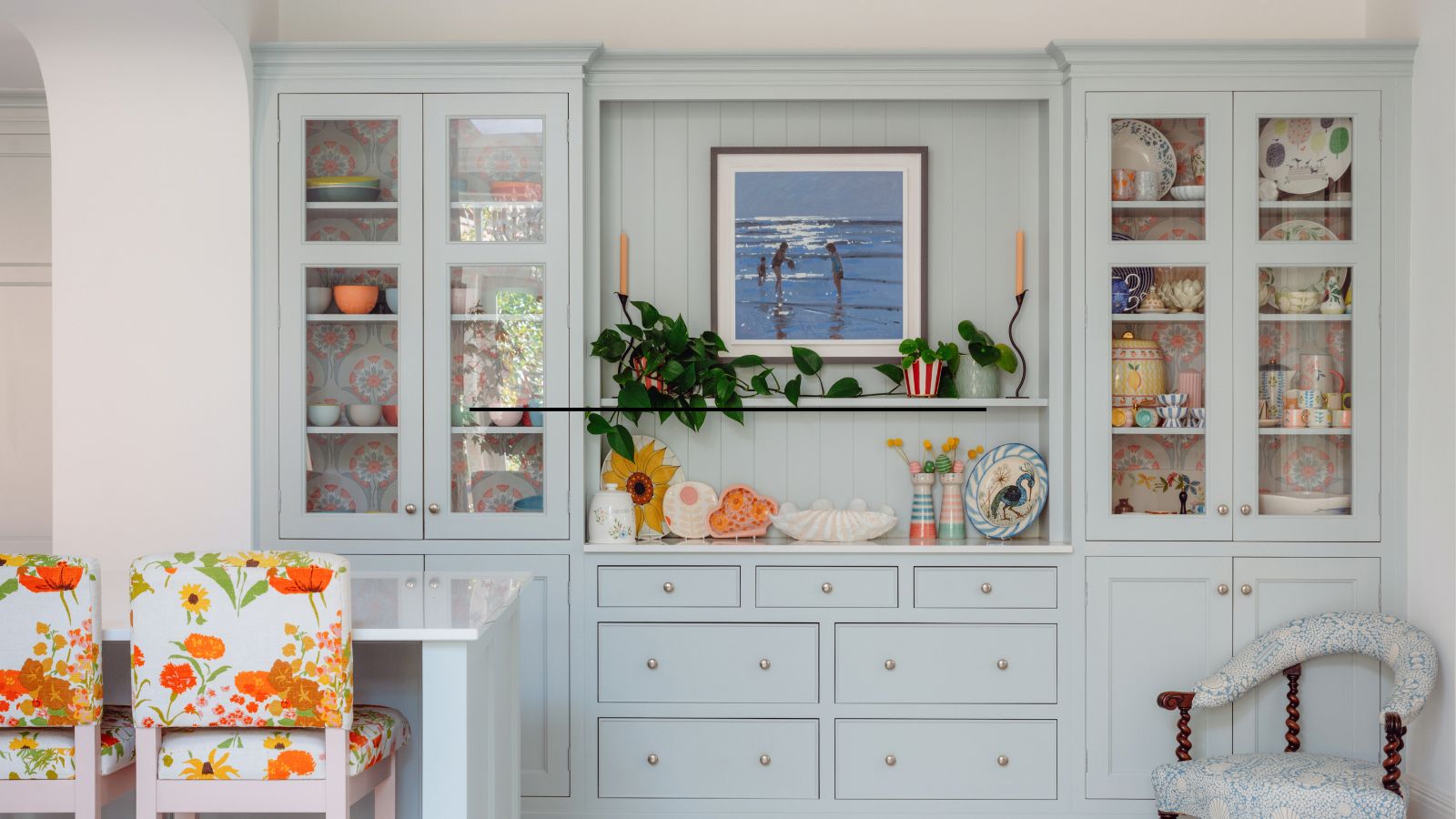 Designers say these are the 10 kitchen cabinet details to know about if you want to elevate your space
Designers say these are the 10 kitchen cabinet details to know about if you want to elevate your spaceIt's all in the details – the designer touches that make all the difference to your kitchen cabinets
By Karen Darlow Published