Narrow utility room ideas – smart tactics for awkward layouts
These narrow utility room ideas can solve the issues of an otherwise challenging room shape

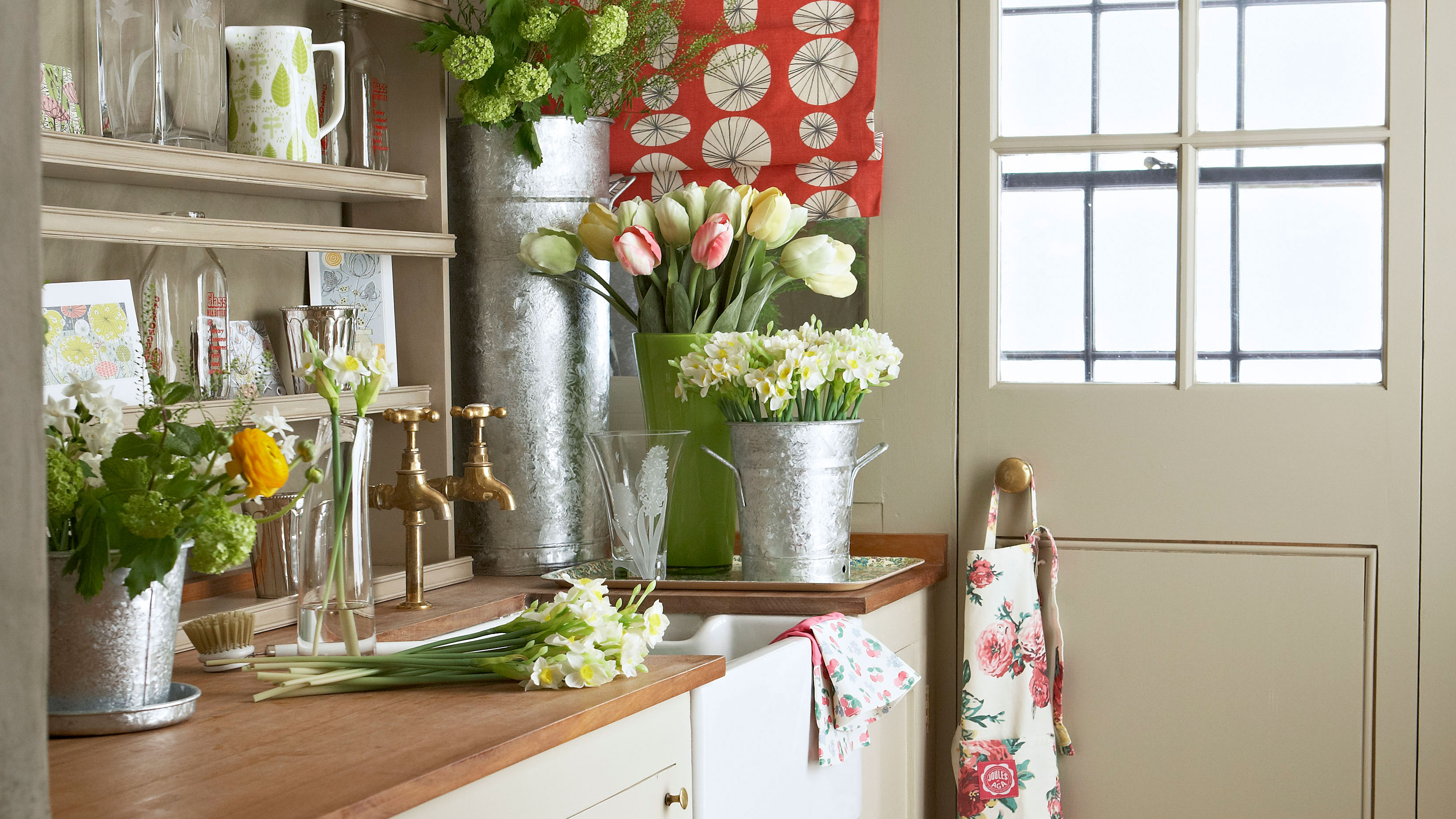
It can be the case that a corridor-style area is all that’s available for a utility room when you’re designing a home layout. It’s not the easiest shape to work with, but it could be the basis of a functional and handsome room with the right narrow utility room ideas.
A narrow room can still provide adequate space for washing machines and dryers plus the other appliances that need to be kept there, along with storage for cleaning products, the kit that goes with them and other household essentials.
Save these utility room ideas to start off the design process for your own narrow utility room.
Narrow utility room ideas
Ensuring a narrow utility room is minutely well-planned and packed with clever storage is vital to its success, but it can look good too, with our help. These are our favorite ideas.
1. Give narrow utility rooms personality with pattern
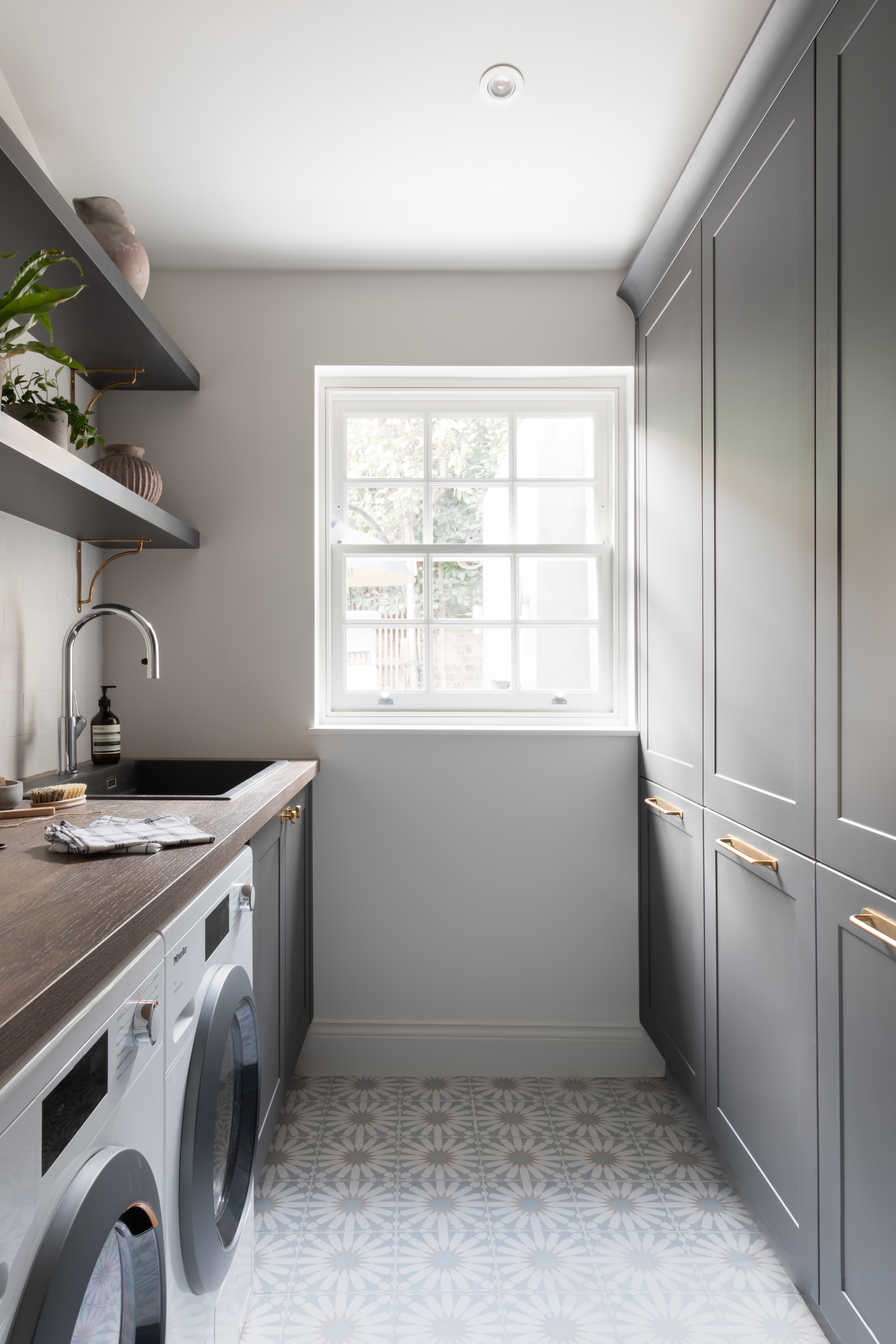
Look to the floor to make a corridor-shaped space a more interesting area. BIID member interior designer Chantel Elshout selected patterned tiles for this narrow utility room.
‘We chose these Mozzafiato tiles from Claybrook as the utility room leads on to the guest WC and we wanted to zone this area from the kitchen,’ she says. ‘They are very forgiving in a room that has to deal with a lot of activity and mess, whilst at the same time injecting a bit of fun. I love using patterned floors in small rooms to add personality to the space.’
2. Work with neutral tones
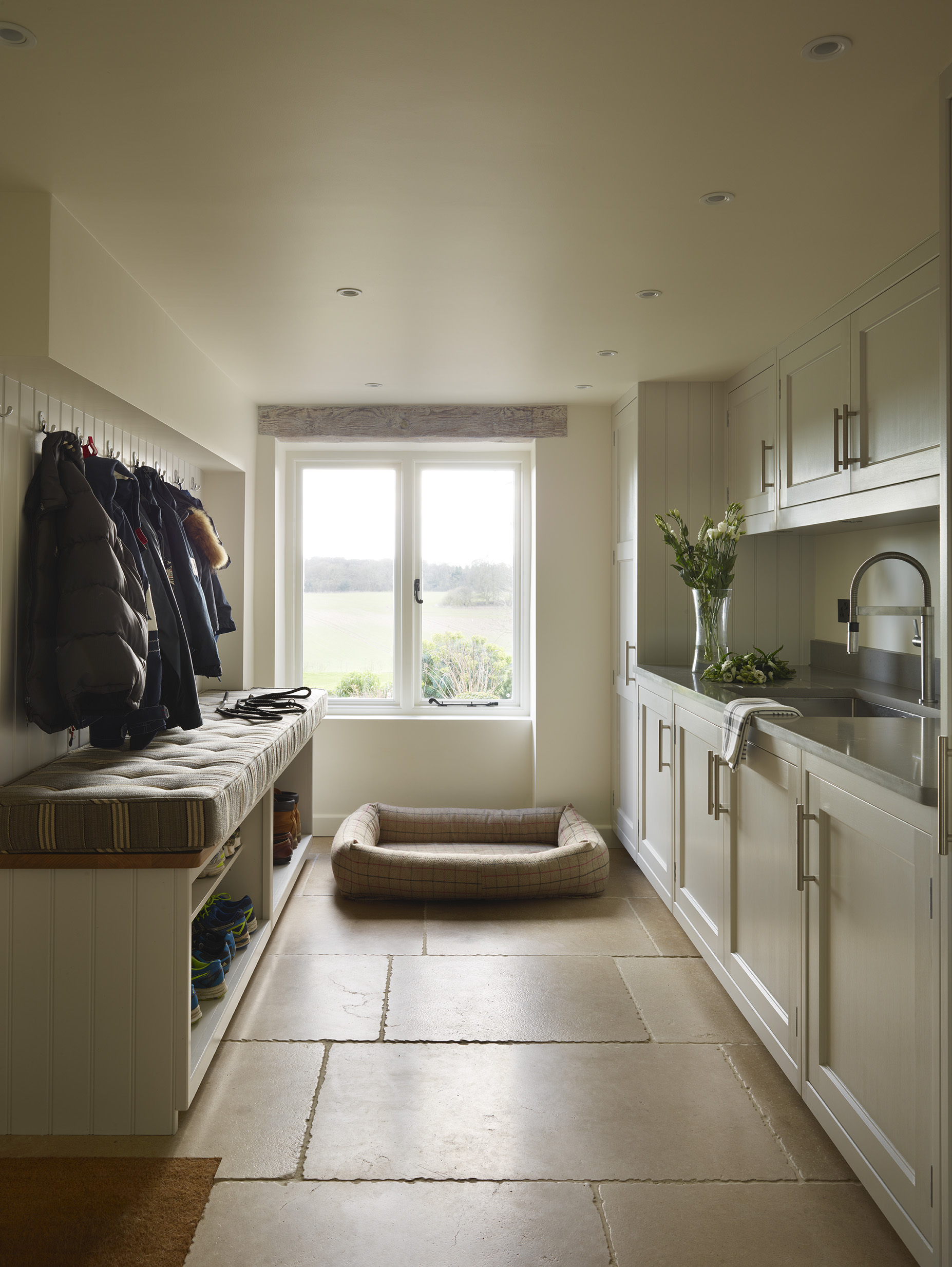
A palette of neutral colors for walls, floors and utility room storage could make a narrow utility room feel less awkwardly proportioned.
Design expertise in your inbox – from inspiring decorating ideas and beautiful celebrity homes to practical gardening advice and shopping round-ups.
‘Maximizing the natural daylight in a narrow space is key,’ says Richard Davonport, Managing Director and founder of Davonport. ‘Using one neutral color on all of the furniture with understated accessories and work surfaces helps to give the illusion of more space as your eyes aren’t especially drawn to anything.
‘Avoid boxing out a room with cabinets – in this space a bench seat and coat hooks help to provide a balanced feel against the floor-to-ceiling cabinetry on the right.’
3. Lay flooring widthways
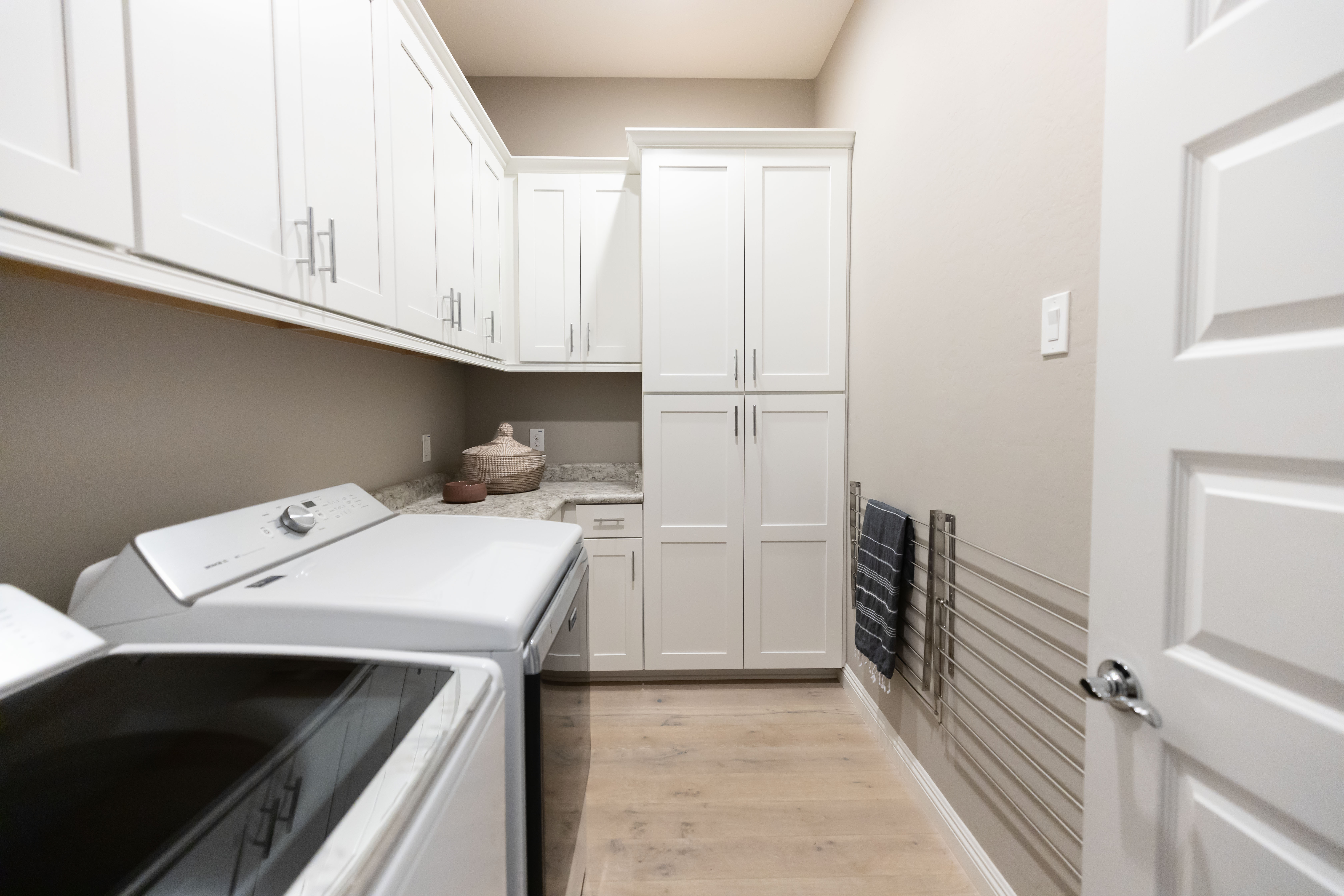
Make a narrow utility room feel wider by laying flooring planks widthways rather than lengthways in the room. It will have the effect of drawing the eye outwards in contrast to the narrowing impression given by planks that run parallel to the long sides of the room.
This utility room design by Lauren Lerner, principal designer and founder of Living with Lolo , uses pale shades that reflect daylight to visually stretch the space - another clever idea for small utility rooms.
4. Work with every inch of space
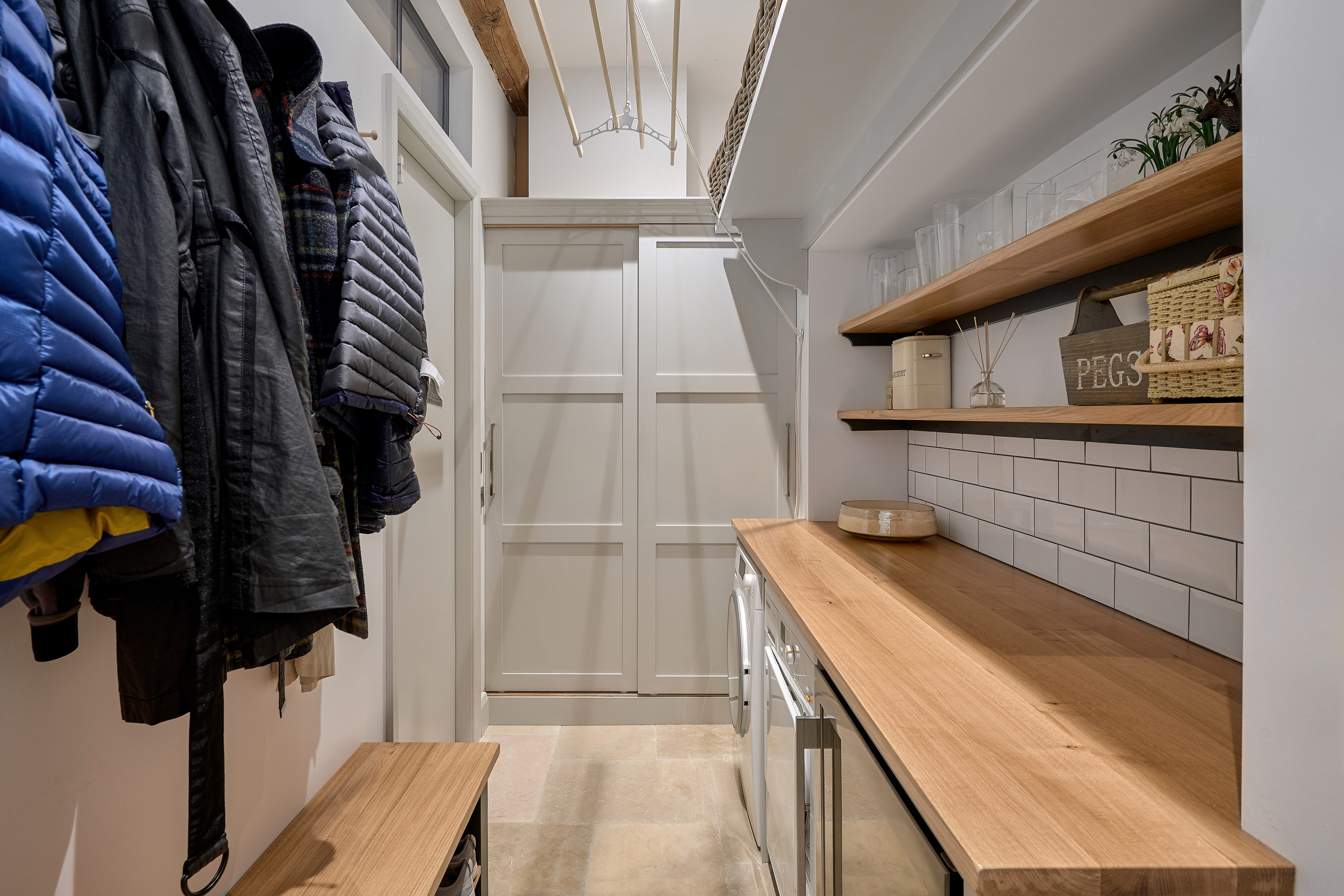
Opt for design solutions that save space as well as those that take advantage of the room’s features to gain the most from a narrow area.
‘This is a period property, so each corner of the home is filled with awkward recesses and original features, including the large fireplace taking up the majority of the available square feet in this custom-built utility room,’ says Will Lyne, master designer and owner of Christopher Peters Kitchens & Interiors.
‘We maximized on space by installing the utility room door with concealed hinges and fitted a built-in storage cupboard at the far end of the room for clothing and cleaning supplies; it even houses the bulky underfloor heating manifold. The doors to the cupboard are built on tracks to save even more valuable floor space.
‘Working with a room as narrow as this also saw us designing built-in units that sat inside the alcove of the original fireplace, enhancing the period feel of the feature by showcasing the original mantel for additional storage. Despite the entire width of the room spanning less than a few metres, we were also able to add a boot room bench seat and rail.
‘If you’re looking to design a storage solution in an awkward space, avoid boarding over original nooks and crannies and, instead, work with those recesses to come up with bespoke solutions.’
5. Fit an internal window
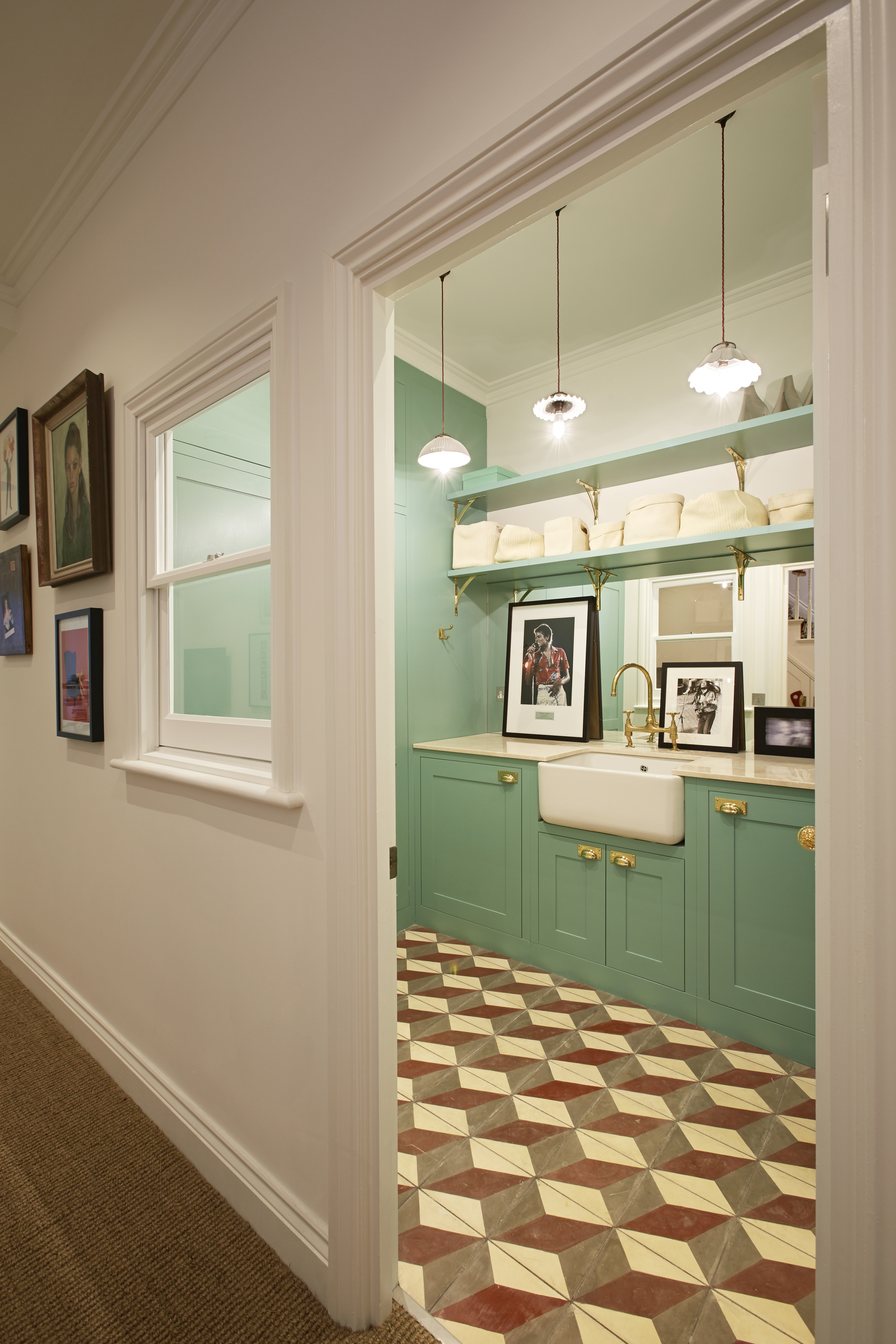
Add a view out of a narrow utility room without an exterior window to counter the effects of its tight dimensions.
‘As this utility room was in a basement, we added an internal window to make the space feel more open and less penned in,’ says BIID registered interior designer Naomi Astley Clarke. ‘It overlooks the inner hallway of the basement so makes the room feel less of a cupboard and more of charming space to iron.
‘The mirror splashback also helps with bouncing light around the room and creating a feeling of more space and dimension.’
6. Opt for bifold doors
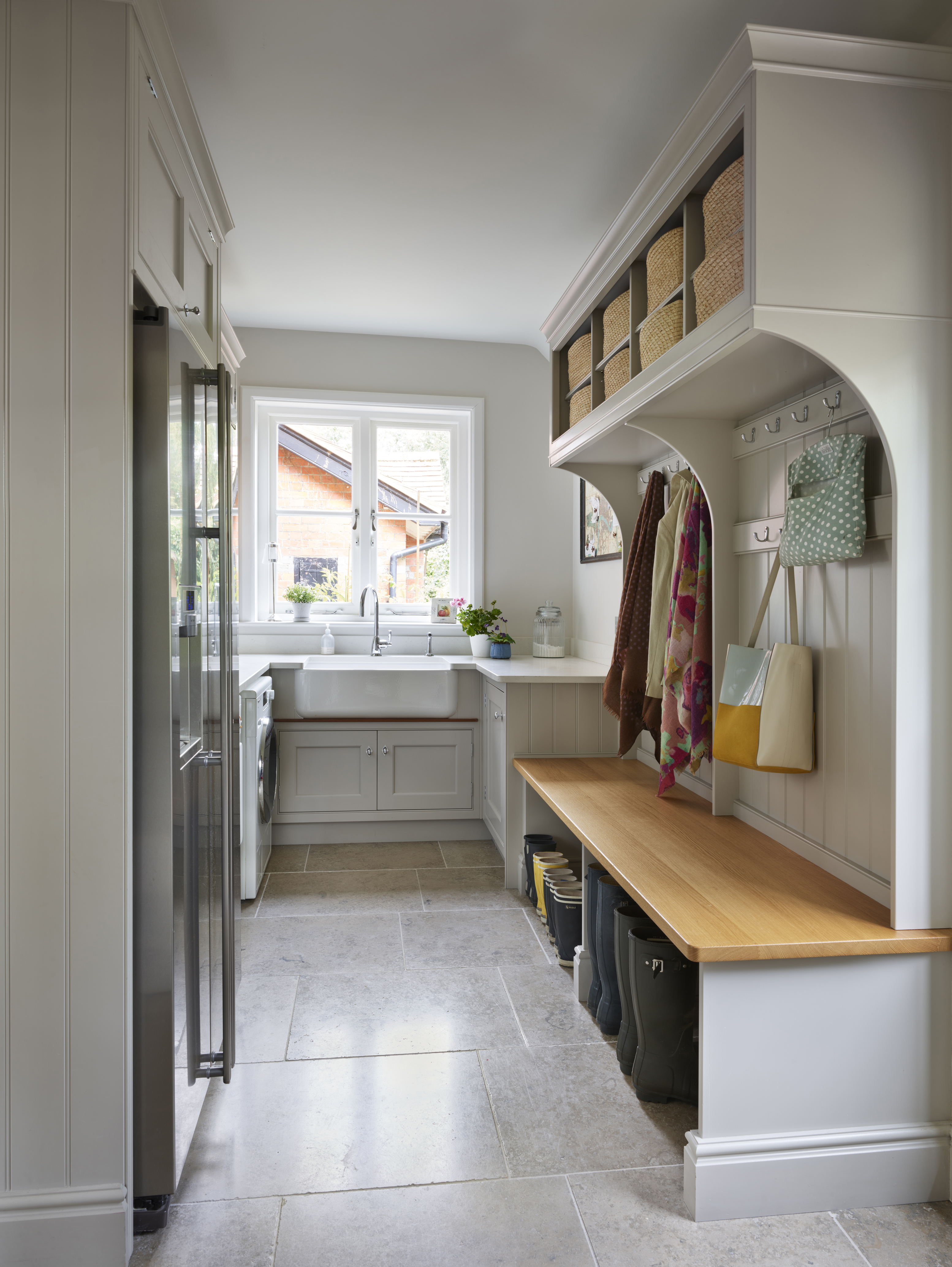
In a narrow room, opening full width doors can block circulation space and this is a particular issue for utility rooms that provide access to the outside of the home.
‘This room was designed very specifically around its purpose,’ says Richard Moore, Design Director, Martin Moore. ‘Located off the kitchen, not only is it a barrier between house and garden, where boots and coats can be left, but it’s also both the utility and laundry room and houses a large fridge.
‘Bifold doors were used for the cupboards; when open they fold right away giving access to the cupboard across its full width, without unnecessarily taking up space in the room.’
7. Soften the lines
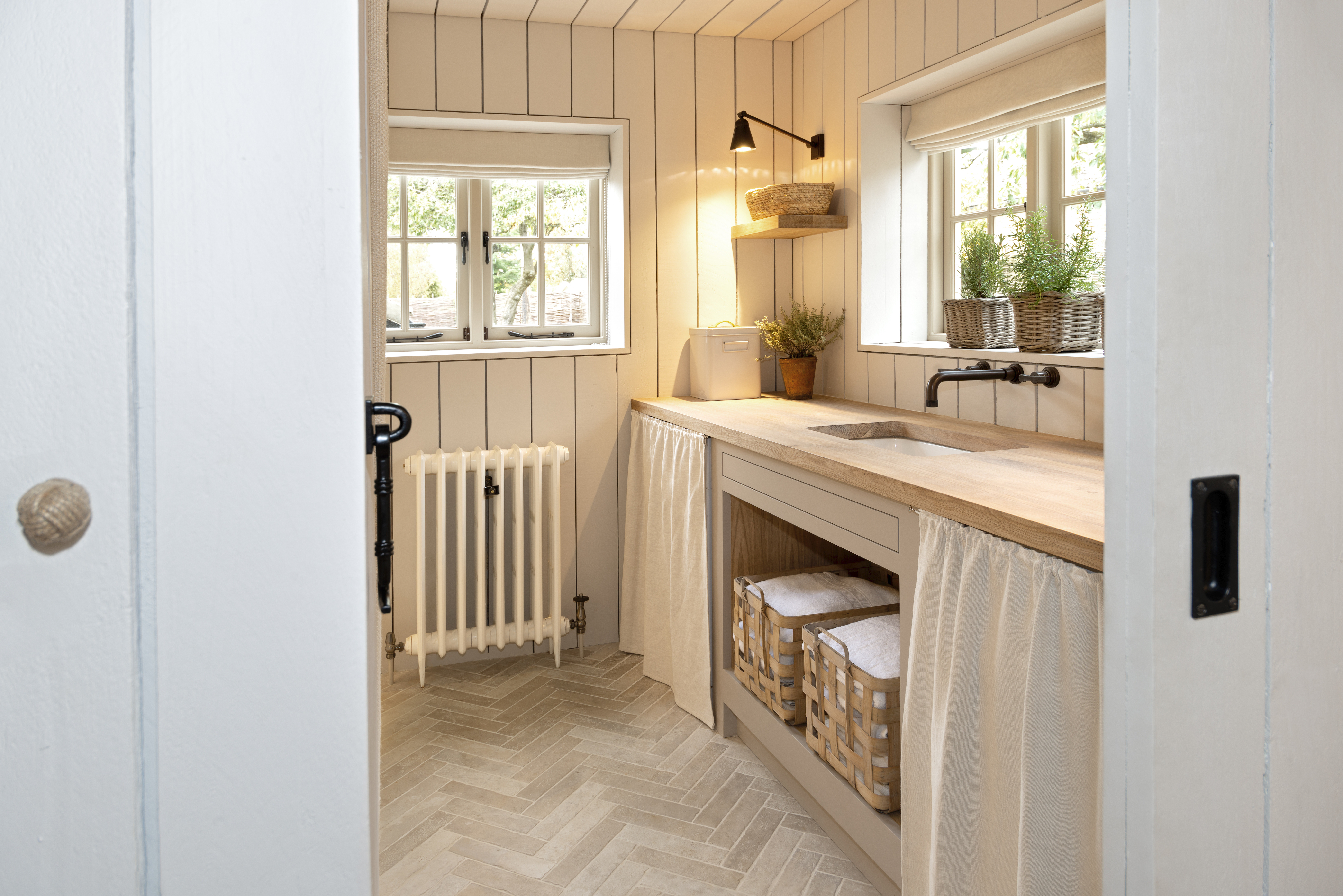
Fabric drapes are an alternative to cabinet doors in order to conceal laundry appliances, and can provide a gentle contrast to the long straight lines of a narrow utility room.
‘I wanted to create a multipurpose utility room that felt warm and inviting, so opted for underfloor heating, wood clad walls and linen curtains to hide the machines, all to soften the space and make it feel cosy,’ says BIID registered interior designer Bee Osborn of Osborn Interiors of this pretty scheme.
8. Build in essentials
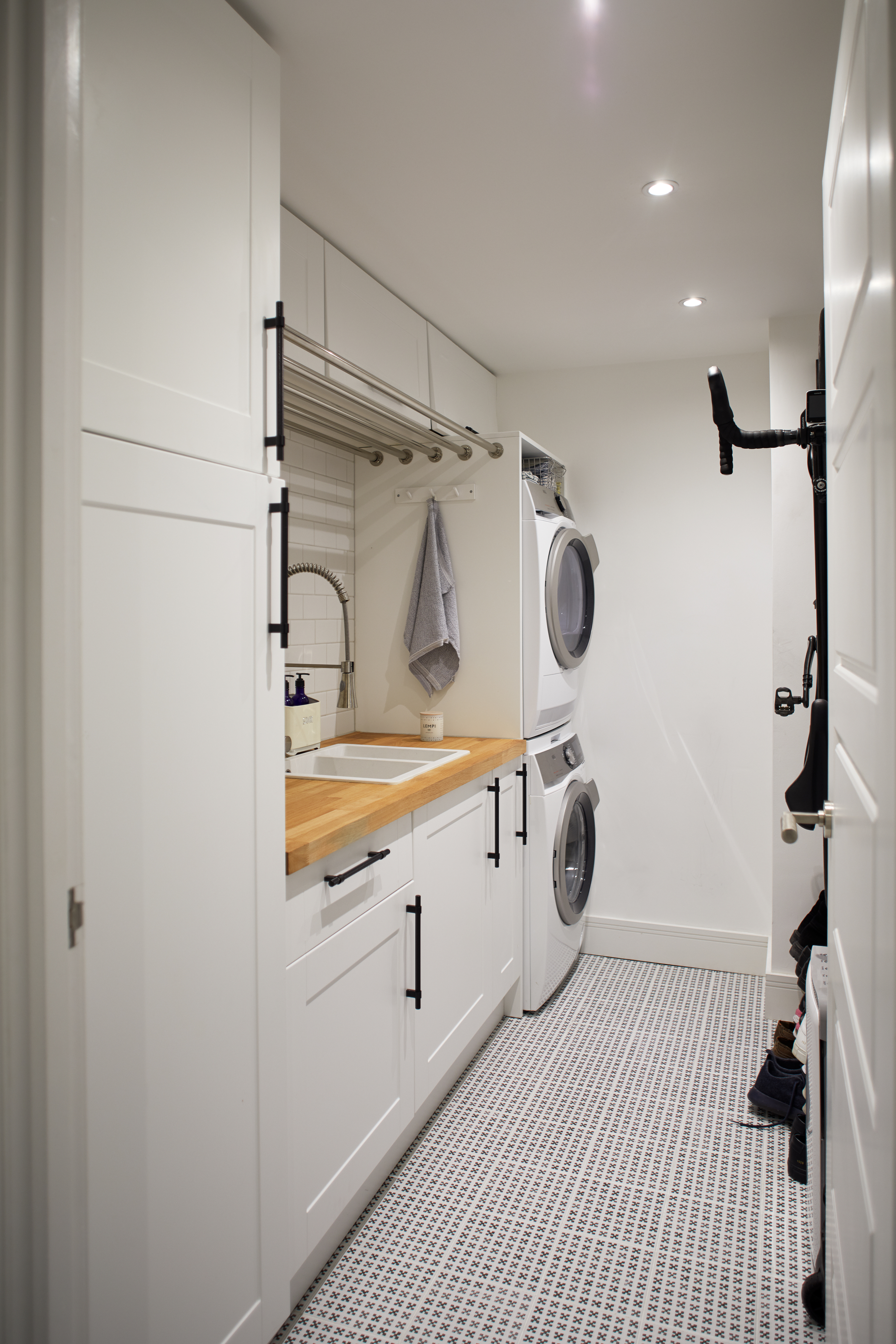
A narrow utility room can benefit from features built in to the design to avoid the need to make room for freestanding versions of vital equipment that will fill the limited floor space.
‘It was important for my clients to create an open plan, sociable kitchen space,’ says BIID registered interior designer Marek Schubert of Studio Schubert. ‘We completely reconfigured the layout of the property to create a separate utility. That way, we were able to move less desirable appliances to that room. As a result the apartment gained the space to store boots, bicycles, a large washer, dryer and space for a rechargeable vacuum cleaner.
‘One of the most important and unique features of this design was to create a fully functioning laundry facility. There is a hidden ironing board that pops out of a drawer as well as space to hang ironed shirts on hangers or damp washing in the form of long metal bars above the countertop. This is our contemporary take on a PulleyMaid and our clients love it.’
9. Consider lighting
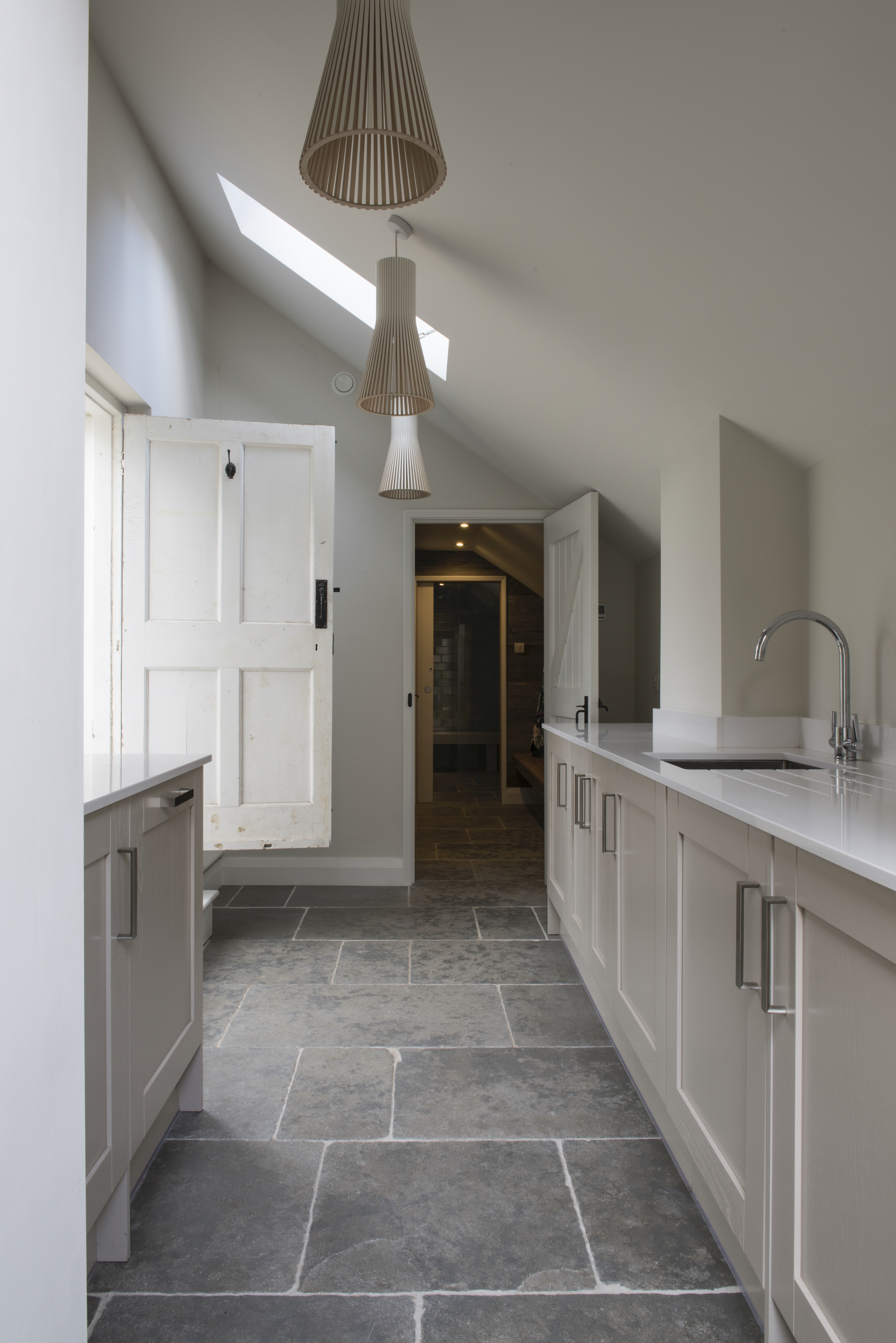
A series of pendant lights can be an elegant way to illuminate a long narrow utility room. They’ll create a more decorative finish than spotlights, too. The design of this space also includes a roof window to introduce light from above into the area. Pale finishes for cabinetry and counters reflect the light with brightening results as well.
10. Make it multipurpose
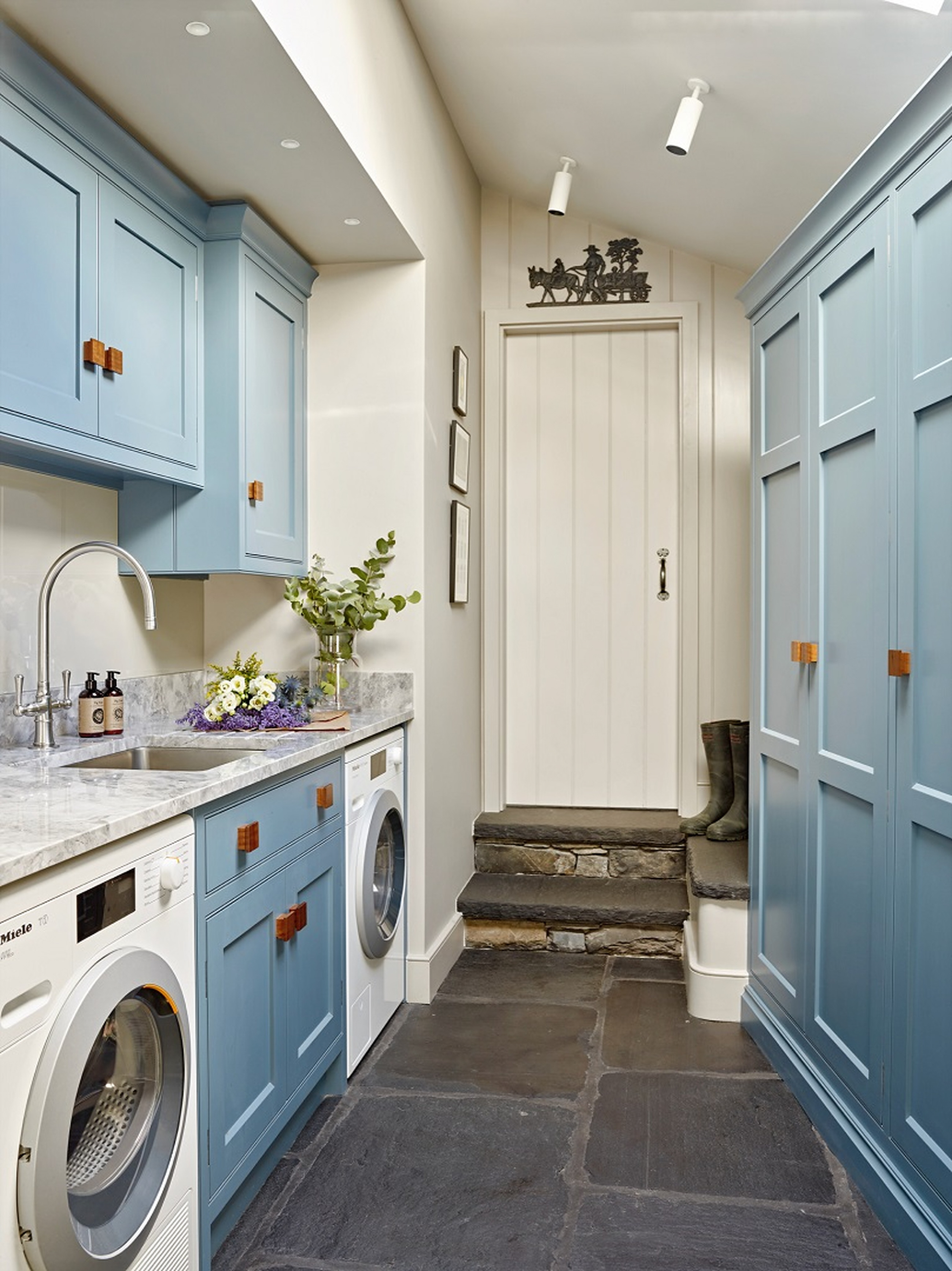
Even a narrow room could fulfill more than one function, especially if it’s located near an entrance to the house.
‘This space was reclaimed from an otherwise unpromising triangle of scrubland to the rear of the house,’ says Simon Bantock, Ashton House Design interior designer.
‘Washing machines that might, in different circumstances, have been concealed
behind cupboards were left on view for ease of use. Coats are exactly where you need them as you depart/return from a walk and heated boot pegs offer a touch of practical indulgence more often associated with ski chalets.’
11. Store in baskets
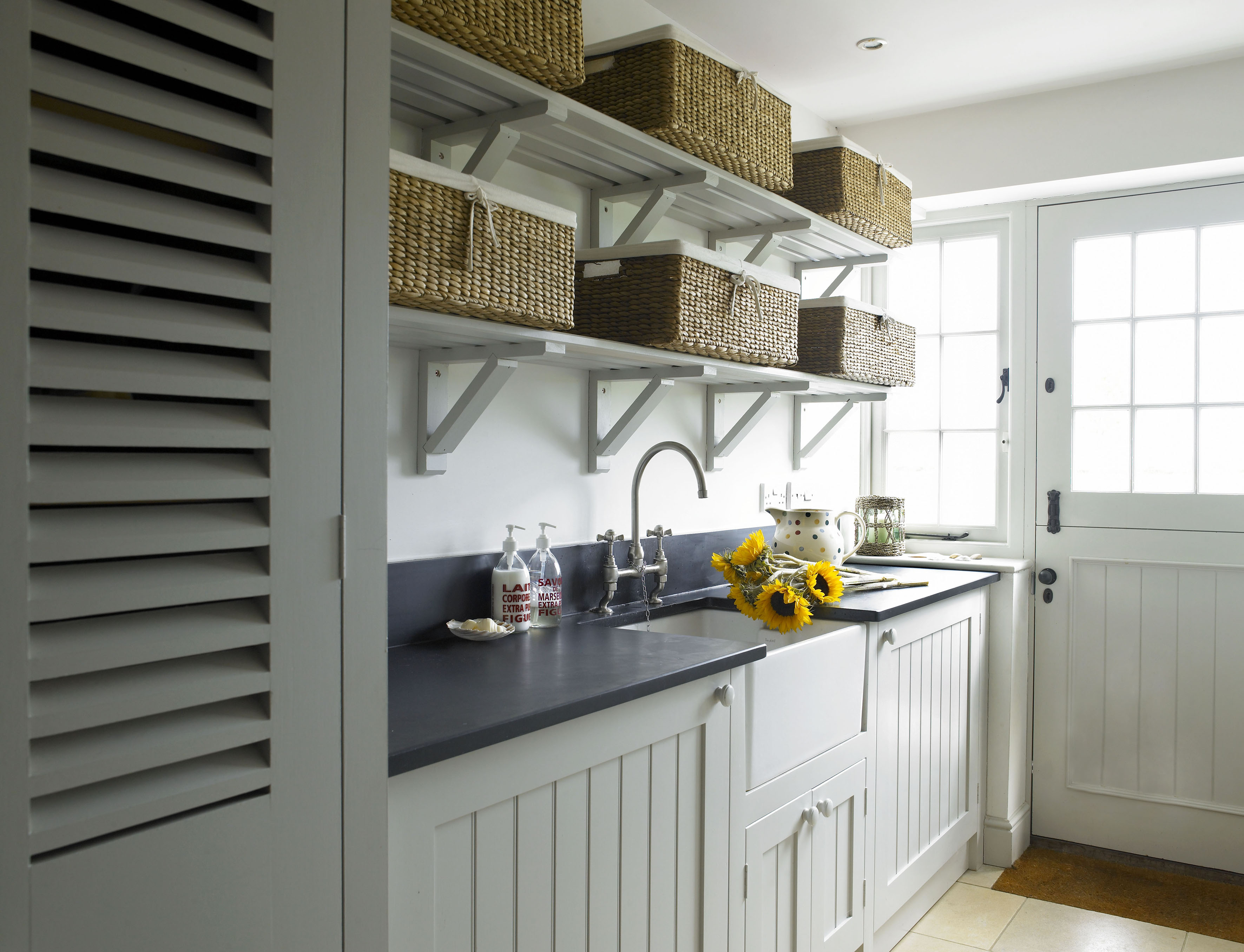
Using open utility room shelving ideas with baskets is a neat way to add to a narrow utility room’s storage options without leaving it feeling cramped.
‘Wall-hung cabinetry is quite overbearing especially when you have a room doubling up as a downstairs loo and a laundry and boot room,’ says Stephanie Dunning of Dunning & Everard. ‘The open shelves look good, give you more storage options, and make the room feel bigger and airier.’
12. Draw attention to verticals
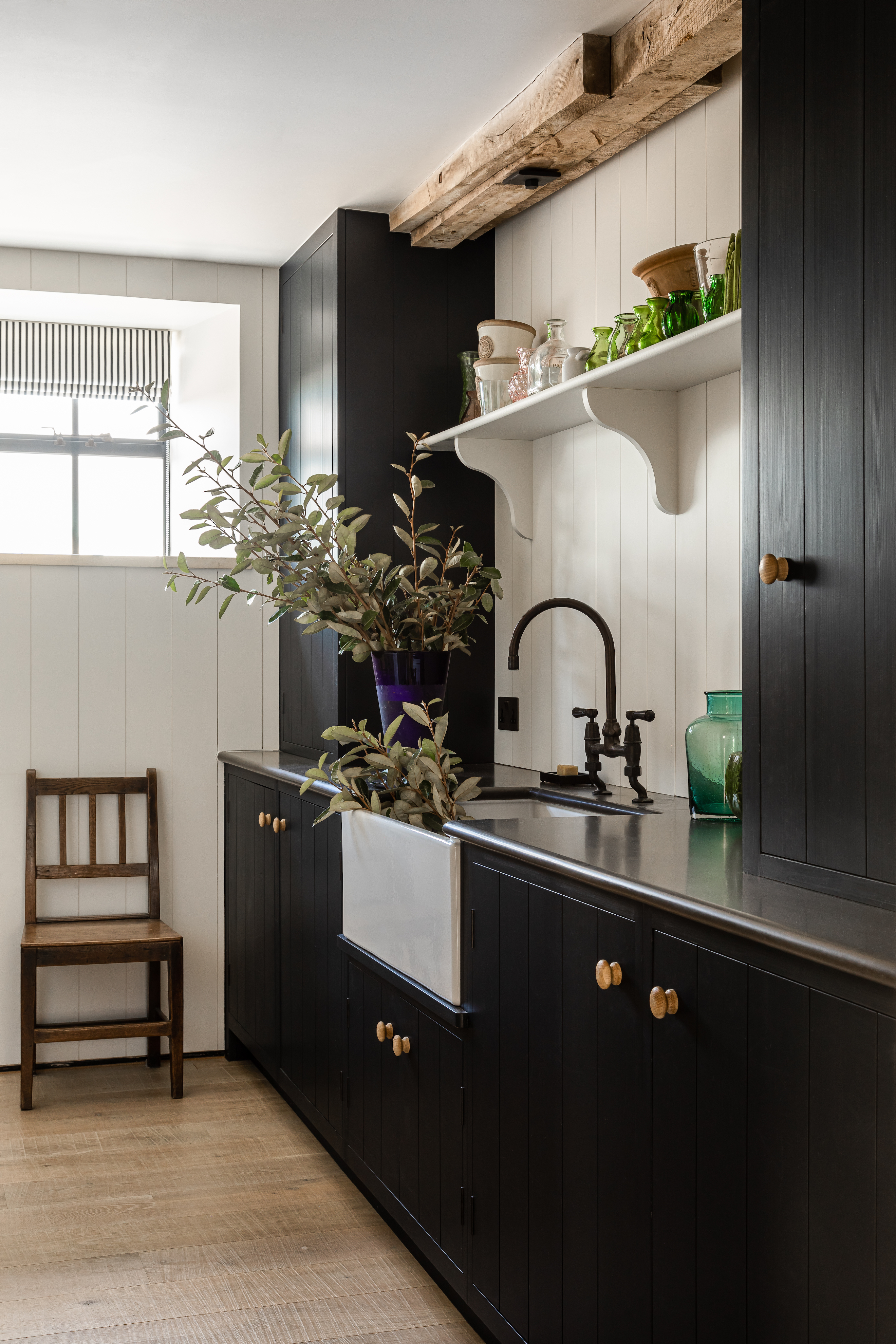
Put the focus on the verticals to make a narrow utility room feel larger. It will lead the eye upwards to appreciate this dimension of the space. Tongue and groove cabinet doors, along with wall paneling and a backsplash in the same style can all contribute to the impression of greater volume. Even the vertical stripe of a Roman shade and a chair back can add to the airy feel.
This space has a high ceiling, but don’t hesitate to use the same design strategy in a lower ceilinged room to allow it to be appreciated in all its dimensions.

Sarah is a freelance journalist and editor. Previously executive editor of Ideal Home, she’s specialized in interiors, property and gardens for over 20 years, and covers interior design, house design, gardens, and cleaning and organizing a home for Homes & Gardens. She’s written for websites, including Houzz, Channel 4’s flagship website, 4Homes, and Future’s T3; national newspapers, including The Guardian; and magazines including Future’s Country Homes & Interiors, Homebuilding & Renovating, Period Living, and Style at Home, as well as House Beautiful, Good Homes, Grand Designs, Homes & Antiques, LandLove and The English Home among others. It’s no big surprise that she likes to put what she writes about into practice, and is a serial house renovator.