16 kitchen layout ideas interior designers always recommend
A pretty kitchen needs to be functional, too – and these kitchen layout ideas will help you to create a practical space
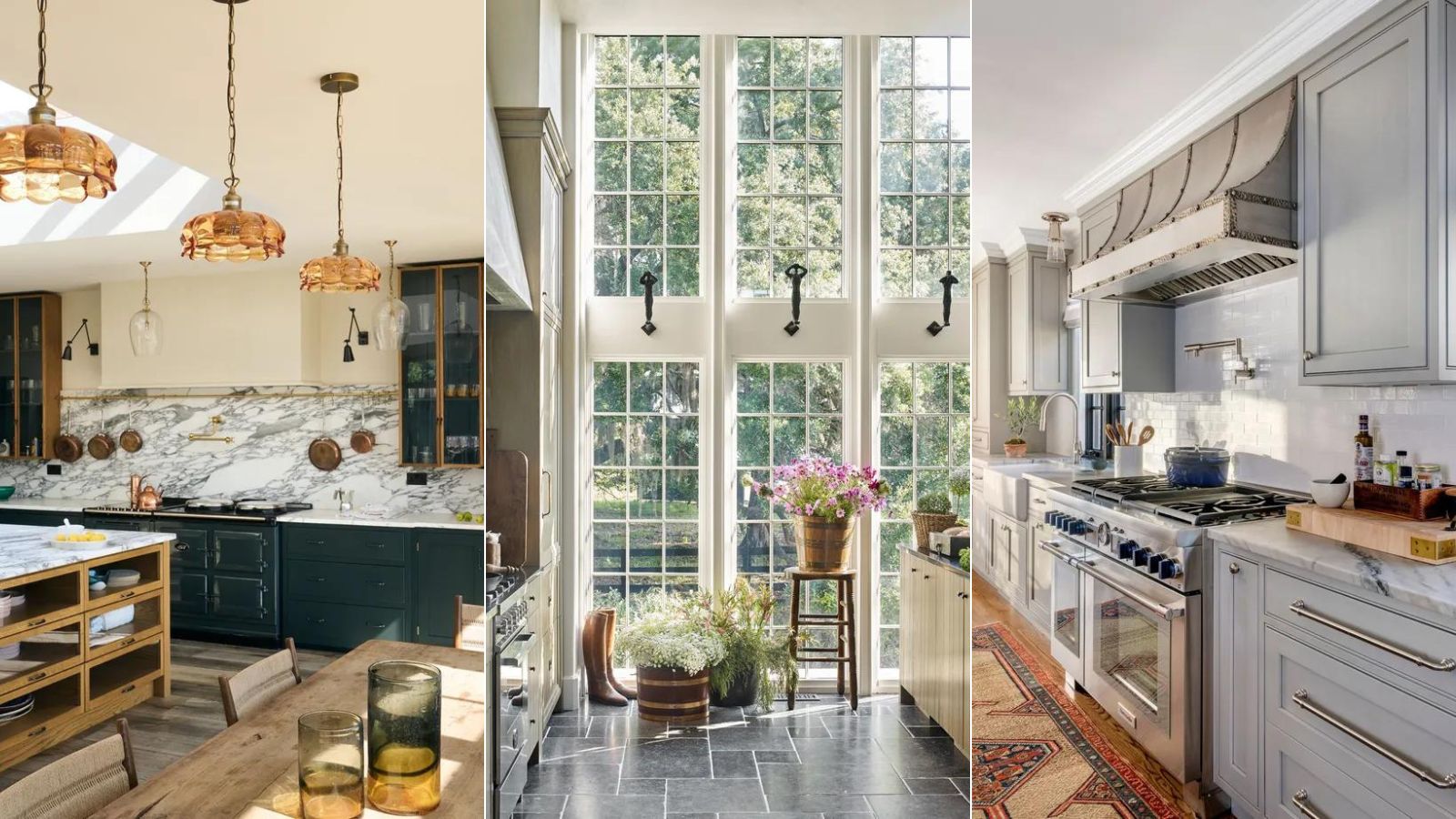
- 1. Go for the classic kitchen island layout
- 2. In large kitchen, opt for a double island layout
- 3. Consider the kitchen triangle
- 4. Let your habits dictate the layout
- 5. Maximize cabinetry space with an L-shaped layout
- 6. Create a social layout with an open plan kitchen
- 7. Consider the flow between workstations
- 8. Introduce a dining nook for space-saving seating
- 9. Go for a galley layout in a long, narrow kitchen
- 10. Create a U-shaped layout in a wider space
- 11. Keep the appliances to the edges of the layout
- 12. Add a mini island with a peninsula kitchen layout
- 13. Consider natural light when choosing your layout
- 14. Factor in storage when planning your kitchen layout
- 15. Make the most of awkward layouts
- 16. Design a one wall layout in small kitchens
- The galley layout
- The one-wall kitchen
- The L-shaped layout
- The U-shaped layout
- The island layout
- The peninsula layout

There are so many kitchen layout ideas to consider when designing your space, it can be difficult to decide which one works best. From space-saving designs to layouts to fit around awkwardly shaped rooms, choosing the right arrangement can make or break your scheme.
The layout of your space should be one of the first considerations when thinking up kitchen ideas. How you arrange your cabinets and where you place your appliances will impact how you use your kitchen and its functionality.
So, how do you know which arrangement to choose? From classic island layouts to galley kitchens, these designer-approved kitchen layout ideas will help you find the perfect orientation for the size and style of your scheme.
16 tried-and-tested kitchen layout ideas to consider
When you're designing a kitchen, it's important to remember there is no single layout that suits every space. Creating a layout that maximizes your space is key, and these ideas will get you started.
1. Go for the classic kitchen island layout
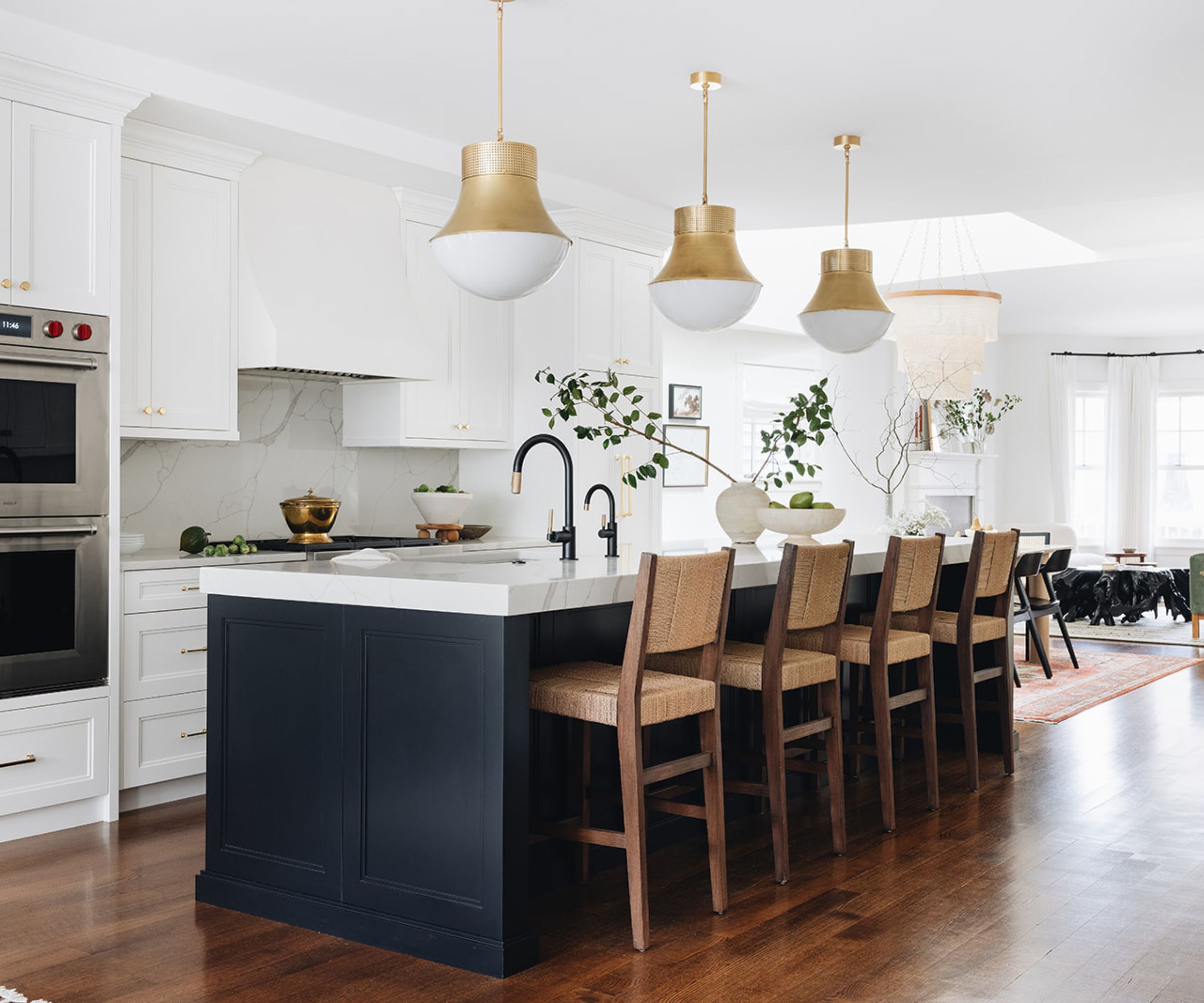
A kitchen island can be such an asset to a kitchen, adding both a social area and extra countertop and storage space. Of course, you should always ask yourself do you need a kitchen island, but if you have got the room, they add so much to a kitchen layout.
'One of my esteemed favorites entails a layout featuring a substantial kitchen island, seamlessly blending functionality and style as both a cooking workstation and dining area, cleverly designed to offer ample concealed storage options,' says interior designer Nataly Bolshakova.
While you might think you need a large, sprawling kitchen to be able to fit an island, this isn't necessarily the case. Islands are incredibly versatile and can be tailored to your space, so you can have something large or more bijou, depending on what fits your kitchen.
2. In large kitchen, opt for a double island layout
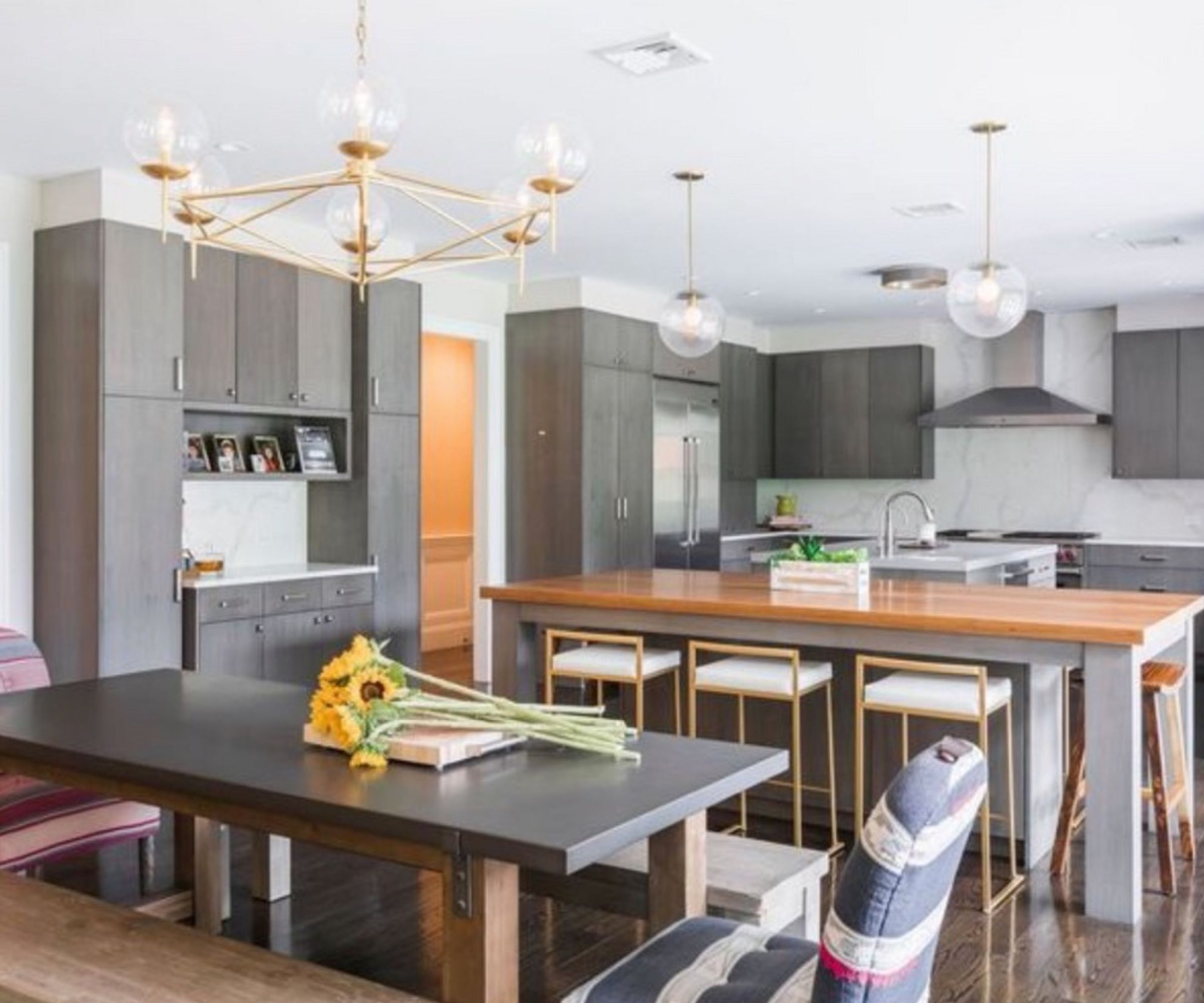
If you're designing a spacious kitchen, a double island kitchen layout might be the best choice. While one super-sized island may seem like the obvious choice, you end up with a lot of unusable space.
Designer Shelley Cekirge explains, 'I am finding more and more that clients with families who know they will spend a lot of time in the kitchen are opting for two kitchen islands in addition to a large farmhouse table.'
One island can be dedicated to food prep and cooking, while the other can become the social hub featuring bar seating.
3. Consider the kitchen triangle
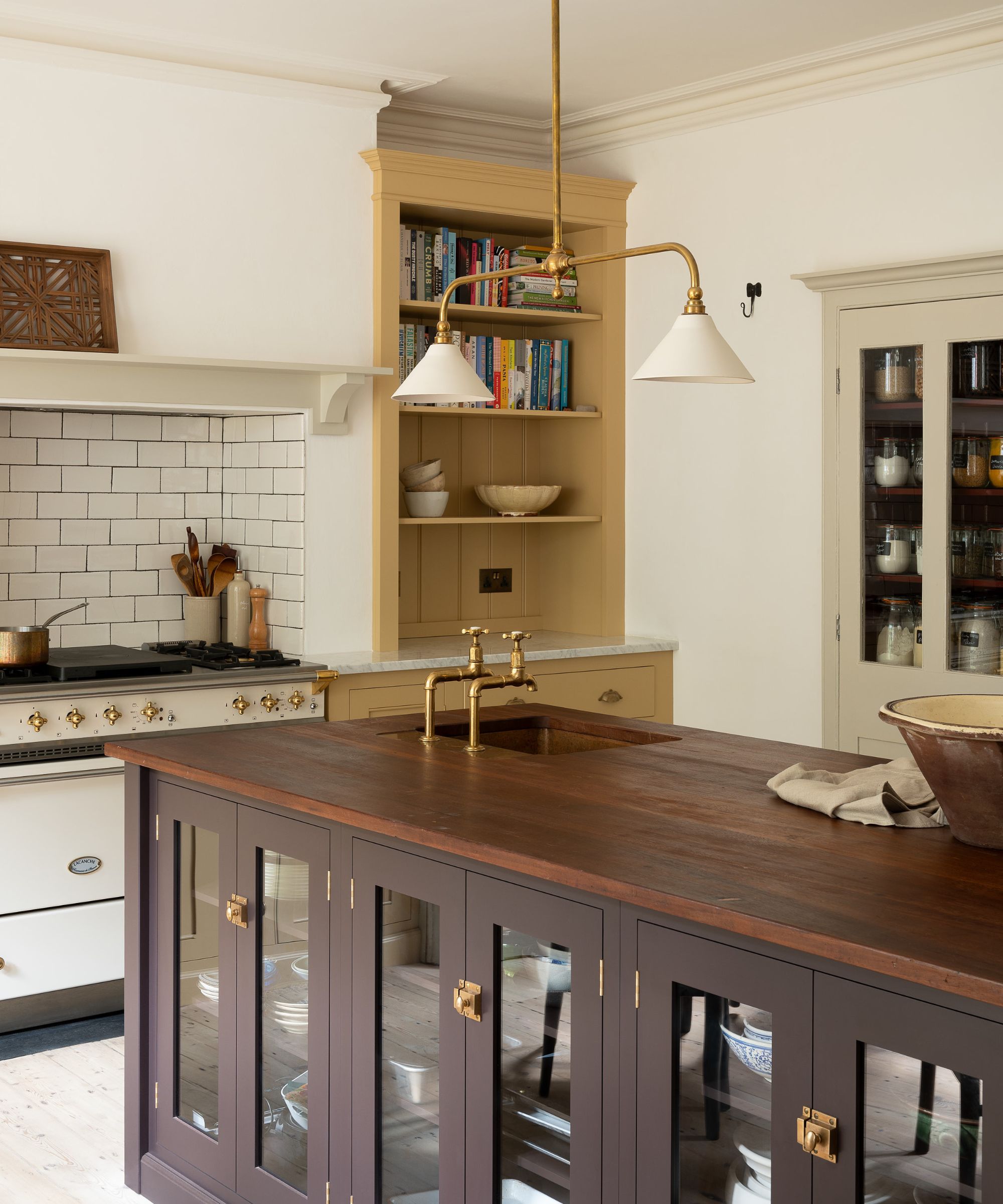
The kitchen triangle is a tried and tested kitchen layout, and while it's nothing new, it creates a functional flow in kitchen schemes. And interior designers and kitchen experts swear by it for a successful design.
'The most important thing when planning the layout of your kitchen is to consider the golden triangle rule, which positions the fridge, sink, and hob in the most accessible configuration,' says Looeeze Grossman, founder of The Used Kitchen Company.
When configuring your kitchen to this layout, Looeeze says there are a few considerations to factor in. 'Make sure no side of the triangle is cutting through a kitchen island or peninsula and make the three sides of the triangle no more than 7.9 meters.'
4. Let your habits dictate the layout
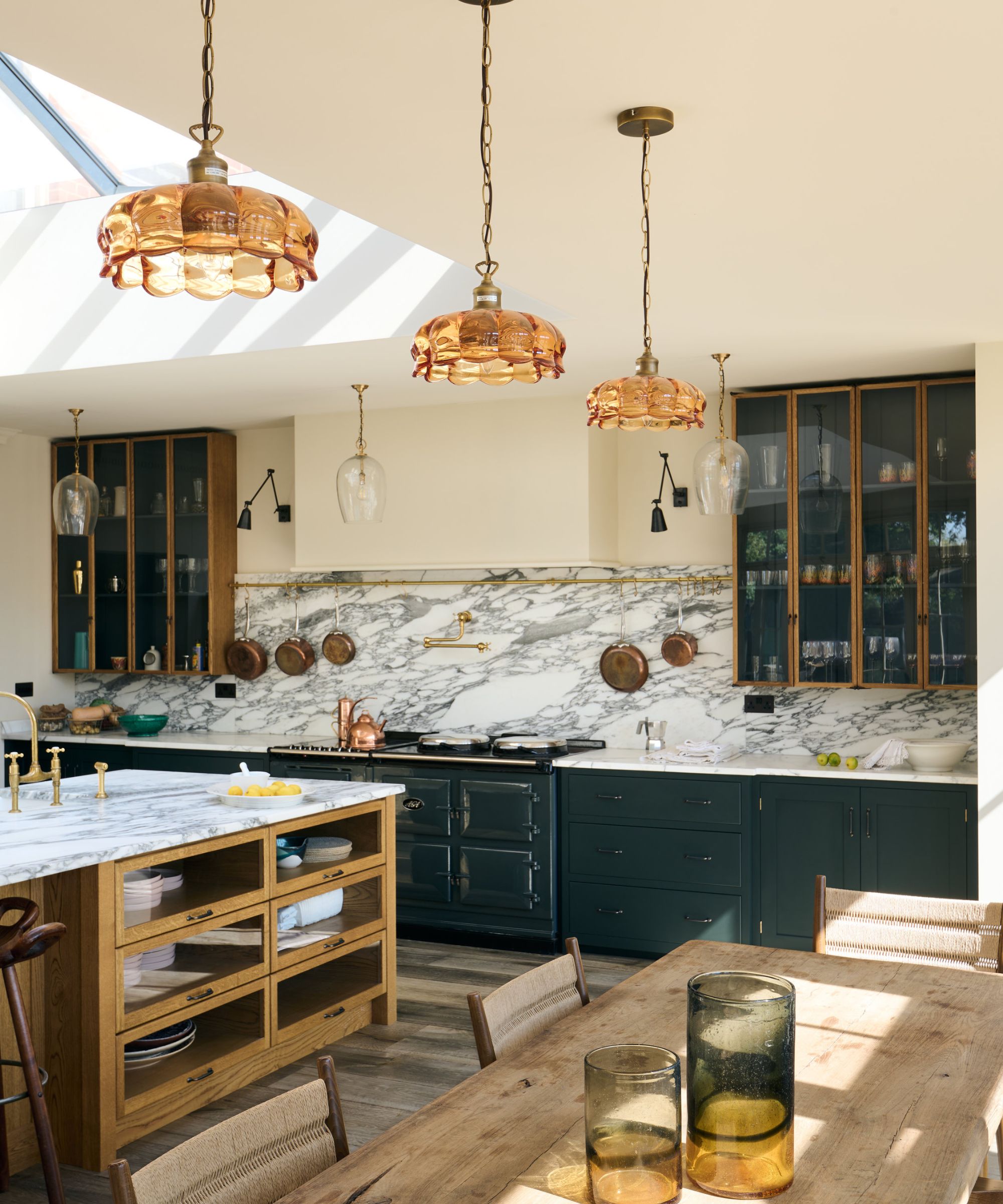
When you're thinking about kitchen layout ideas, it's important to factor in your habits and the way you use the space. Are you an avid cook, or do you prefer to host and socialize in your kitchen? This will have a big impact on the layout you choose.
Every aspect of the kitchen, how it works, and how it is used is based on the layout. When starting to plan a kitchen, the first thing you must think about is how you're going to be using the space, as this will dictate what you need to include.
If your primary use is cooking, your layout will revolve around a prep island and the range, but if socializing is your priority, you might want to introduce a large dining table and hide some of the unsightly appliances.
5. Maximize cabinetry space with an L-shaped layout
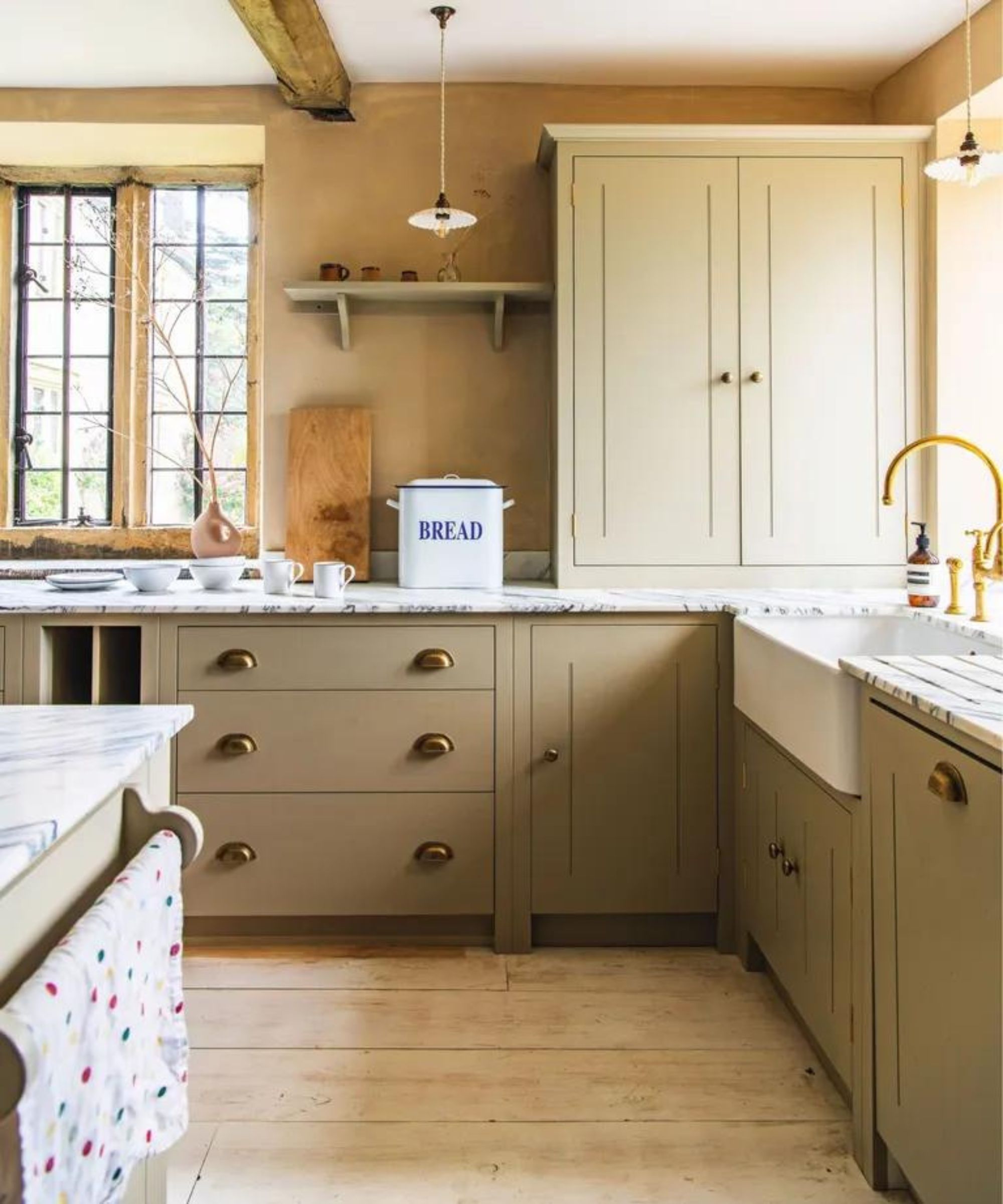
An L-shaped kitchen is one of the most popular kitchen layouts – and for good reason. Featuring a run of cabinets along two joining walls of the kitchen – creating the L shape – this layout maximizes cabinetry storage. Plus, it's perfect for introducing the kitchen triangle.
'I love L-shaped kitchen layouts. They are functional and allow for a clean working circle that allows movement around the kitchen,' says designer Daniella Villamil.
'It also offers versatility in design choices, making it adaptable to various kitchen sizes and styles. Whether it's a small kitchen or a large open-plan space, the L-shaped design can be customized to suit individual needs and preferences,' she adds.
6. Create a social layout with an open plan kitchen
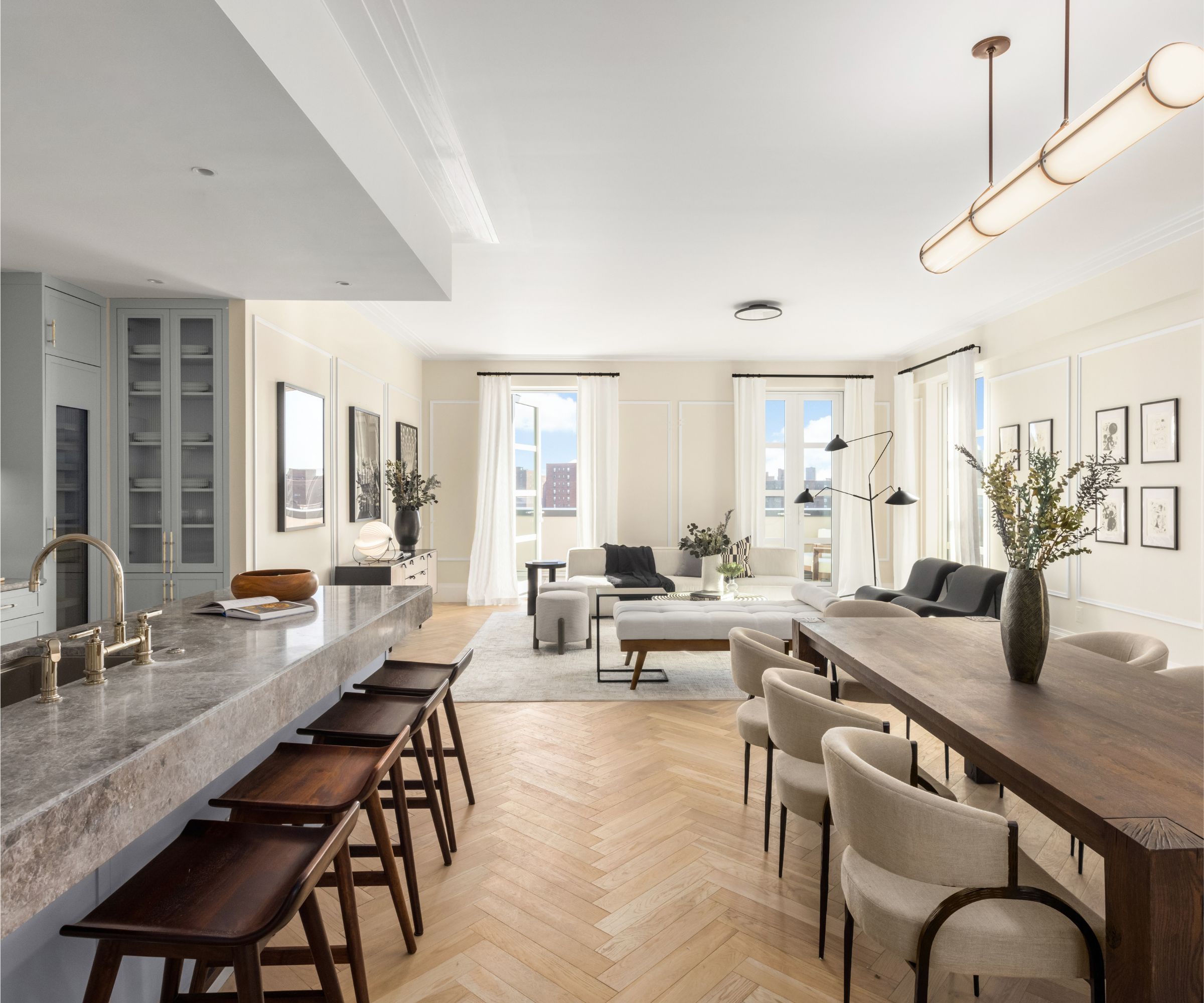
Some homes benefit from a broken plan layout, but if it's a more social kitchen layout you're after, divided rooms can feel isolated. Instead, open plan kitchens that integrate dining and living areas create a more spacious layout.
'I love an open-concept layout for kitchens. They’re perfect for entertaining and without the barrier between the kitchen and social spaces, it helps to open up the floor plan and give an illusion that there is more square footage,' explains interior designer Shaolin Low.
7. Consider the flow between workstations
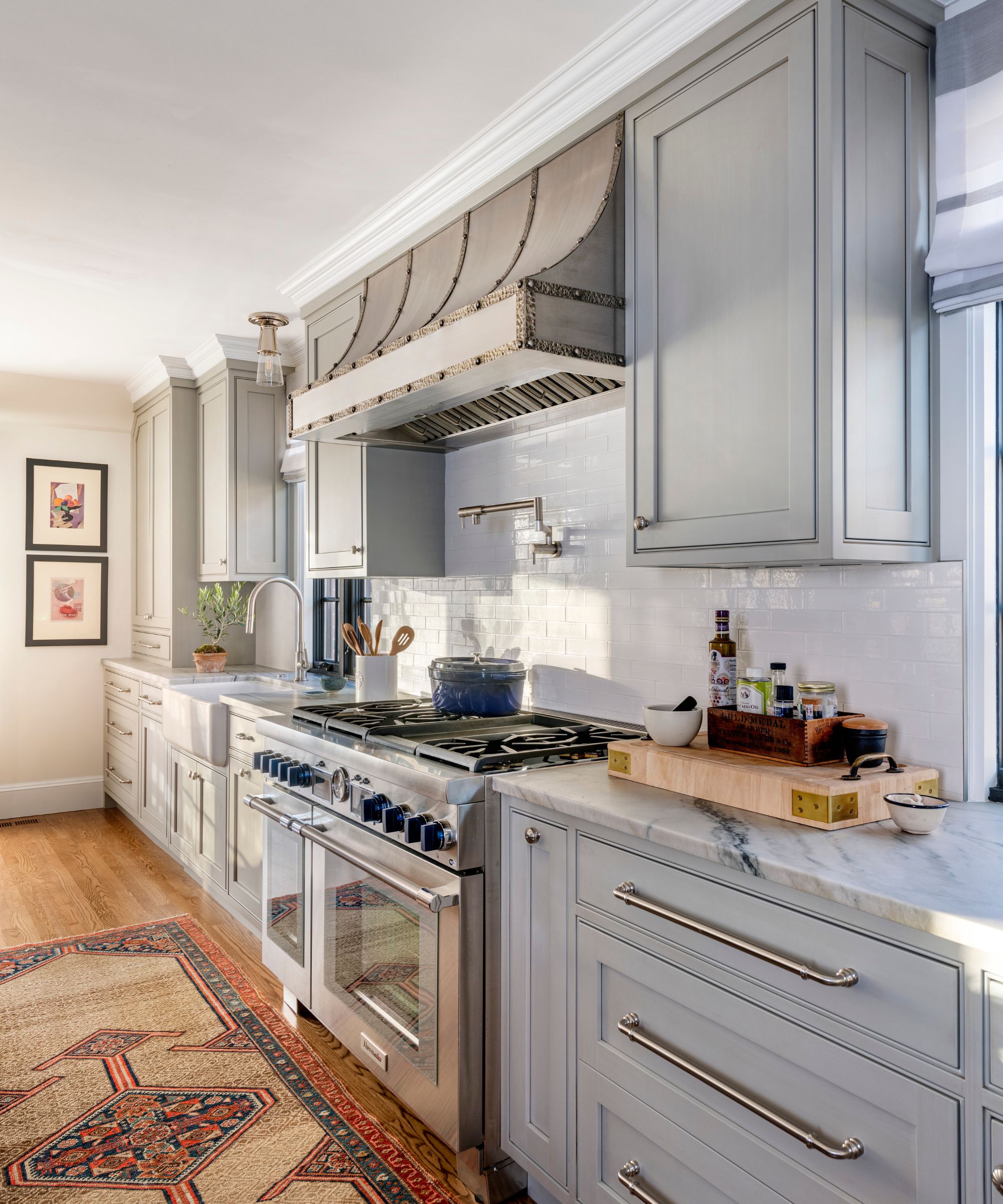
Your kitchen should be as functional as it is aesthetic, so ensuring the different working areas of your space aren't impeding on each other is really important. For example, if your cooktop is on the island, don't then place your sink or oven directly behind it as two people won't be able to comfortably use both simultaneously.
'We always offset the cooktop with the sink if these are in areas parallel to each other (like a sink in the island while cooktop against the wall) so folks are not working back-to-back,' says interior designer Vani Sayeed.
8. Introduce a dining nook for space-saving seating
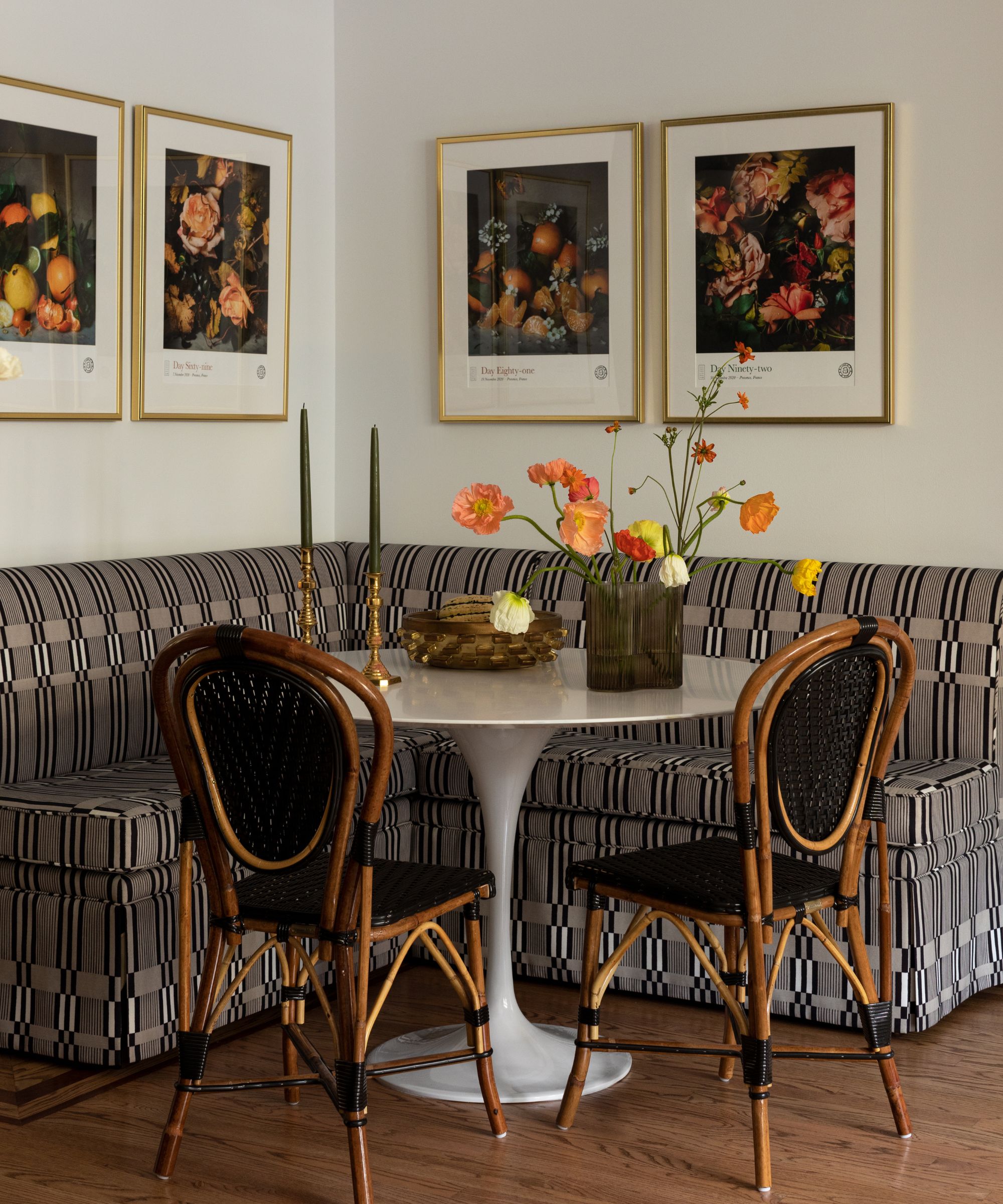
These days, no kitchen is complete without some sort of dining space – and bar seating around an island simply doesn't cut it when you want to have a comfy sit-down meal.
A dining nook is a great solution for adding a table and chairs without taking up lots of space. An empty corner is the perfect place to add banquette seating and a small table for cozy, intimate meal times.
From breakfast nooks to a space to enjoy casual lunches, these space saving seating ideas are a great way to create a kitchen layout that caters to the varying needs of a multi-purpose kitchen.
9. Go for a galley layout in a long, narrow kitchen
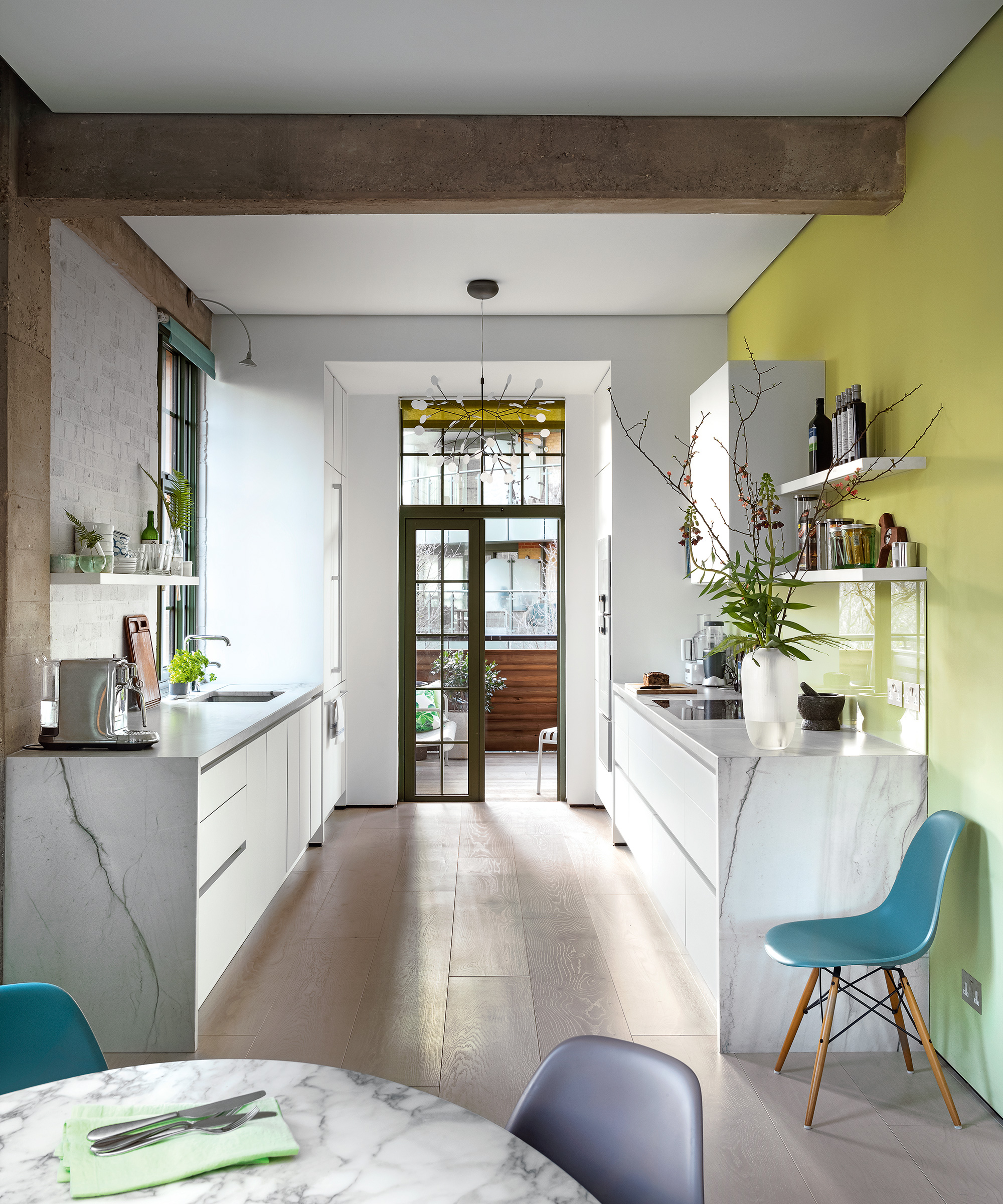
A galley kitchen is one of the most space-efficient layouts you can choose, particularly in small kitchens. With parallel runs of cabinetry along two walls, this layout maximizes a small space with plenty of cabinetry and countertop space.
'A galley kitchen usually occupies a relatively small space – they are often a walkway between two rooms. Although they tend to be quite small, they are very ergonomic spaces with everything usually within arms' reach – with, ideally, the sink on one side and the cooktop on the other,' says Allison Lynch, of kitchen design company Roundhouse.
Placing these two important elements centrally within each run of units is the best approach, with the dishwasher on the sink side of the run and the refrigerator on the same side as the cooktop.
10. Create a U-shaped layout in a wider space
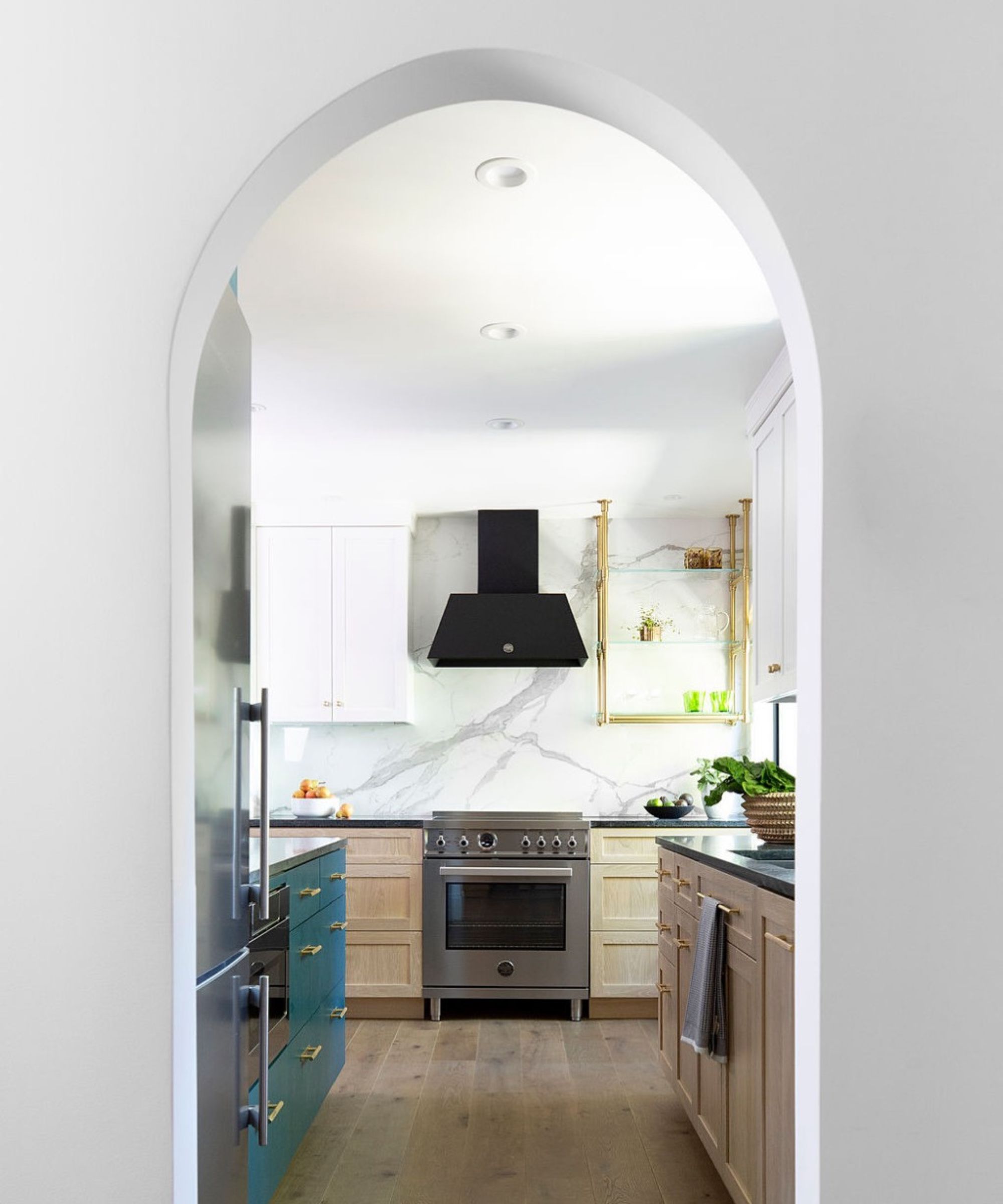
Alternatively, if your space is slightly wider, you can create a U-shaped kitchen. This is essentially a galley layout with an additional run of cabinetry along one side, creating the U-shape.
In this kitchen, a smart layout change has added cabinet and countertop space. 'We expanded the existing small galley kitchen layout by annexing the cramped breakfast nook and transforming the layout to a U-shaped kitchen,' says interior designer Melinda Mandell.
'It provides a larger work triangle, more storage, and a beautiful focal point of the Bertazzoni range and hood paired with open brass shelves and teal stained cabinetry,' she adds.
11. Keep the appliances to the edges of the layout
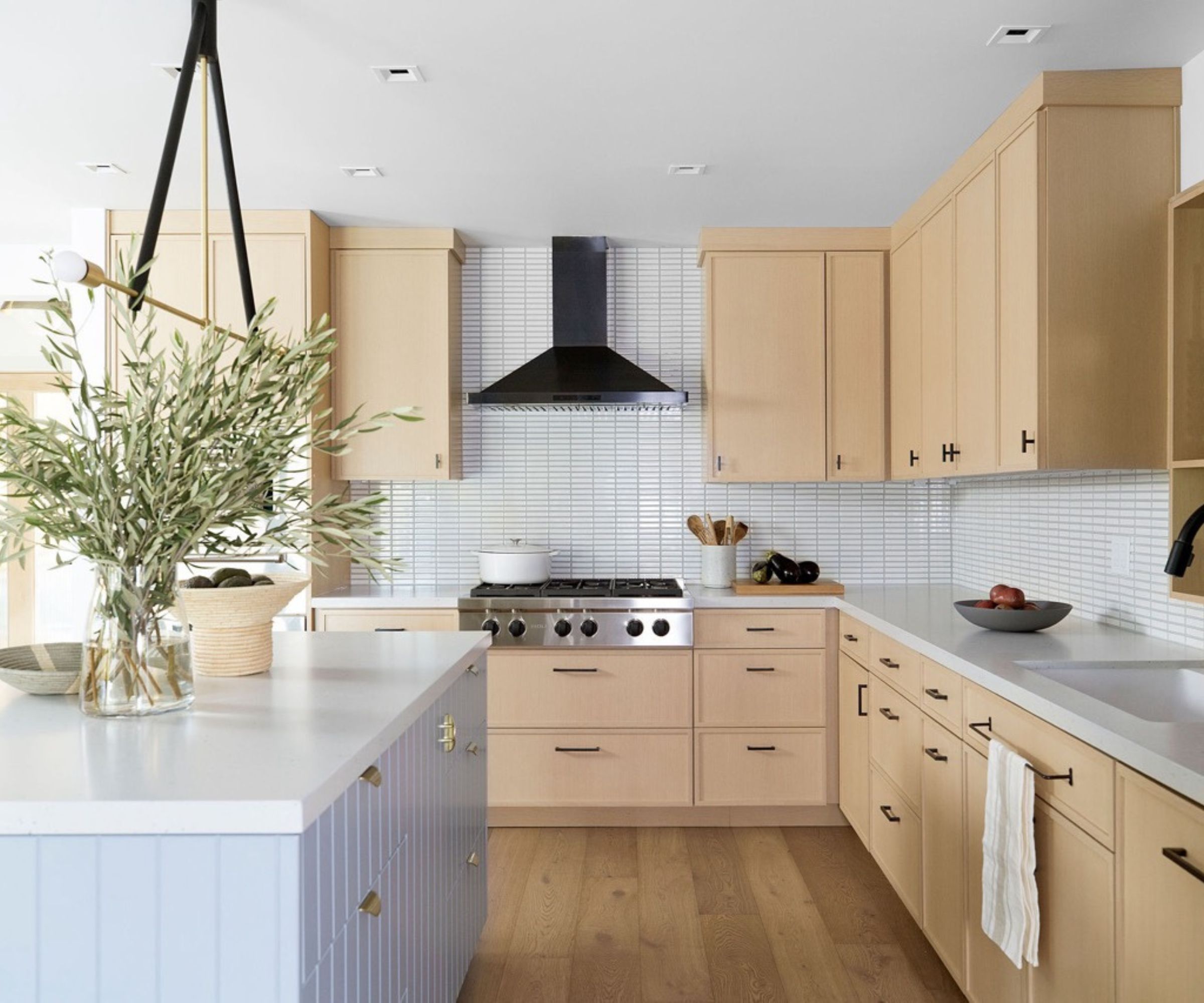
While you want to consider the working triangle when choosing the placement of your appliances, you should also think about how your appliances can affect the aesthetics and flow of the room. Of course, in a kitchen layout, practicality comes first, but you want to avoid appliances looking bulky and awkward.
Melinda suggests keeping larger appliances to the edge of the layout, especially in an L-shaped or U-shaped setup. 'Here, we reorganized the kitchen to have the tall appliances pushed to the outside ends of the L-shaped kitchen, keeping uninterrupted counter space the entire length of the "L". This allows easy flow and function between the sink, the island (for more prep), and the range top.'
12. Add a mini island with a peninsula kitchen layout
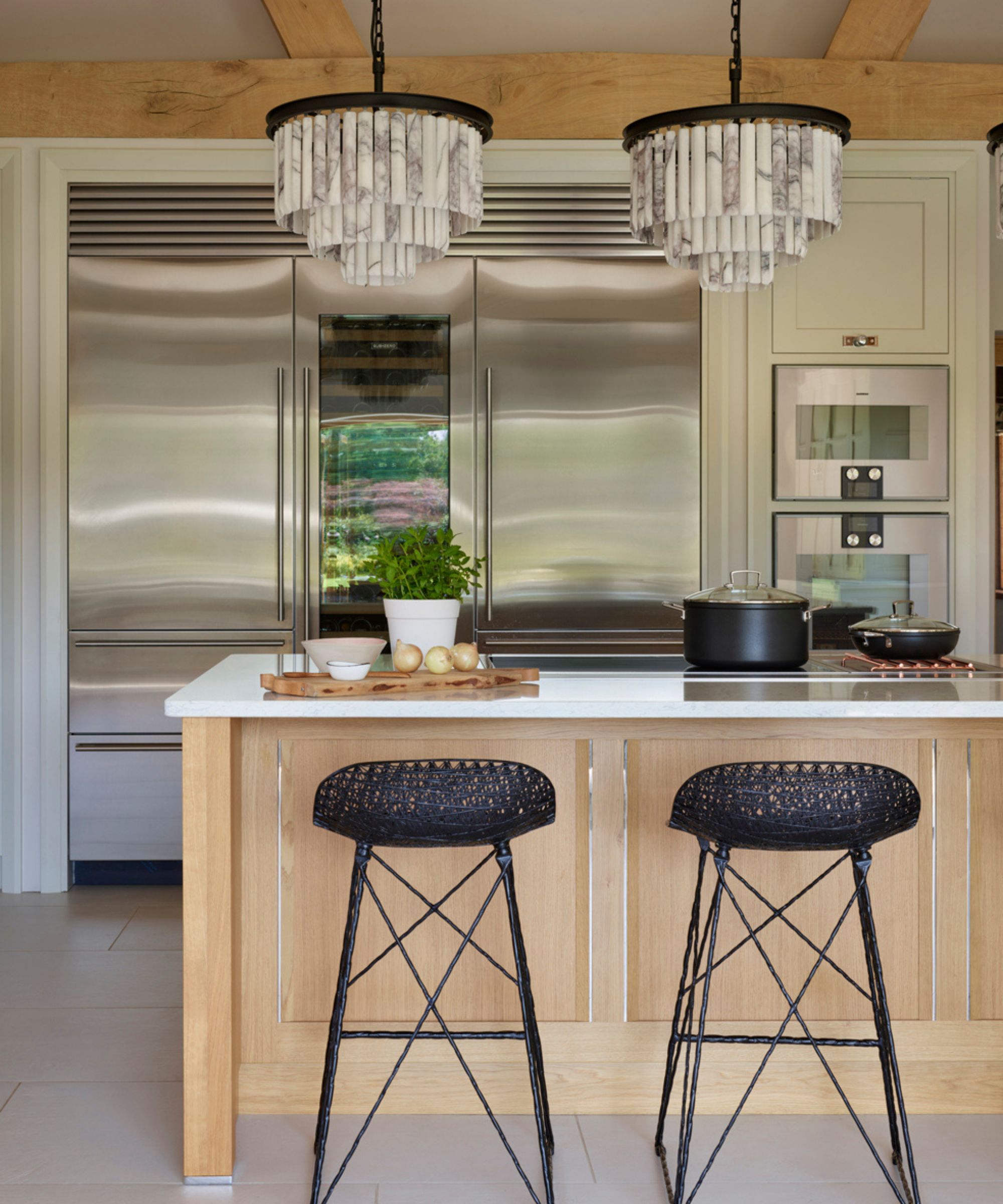
If you want the effect of a kitchen island, but don't have the space to float it in the middle of the room, a peninsula kitchen layout is a great option. 'This is an ideal solution if you don’t have space for a standalone kitchen island. This creates a separate area with the benefits of an island,' says Looeeze.
A peninsula kitchen layout also works really well if you have an open-plan kitchen. The peninsula creates a clear zone between the spaces, but won't interrupt the flow. They are also lovely to double as breakfast bars, and you can place seating on the outside of the peninsula so as not to take up space in the cooking areas.
13. Consider natural light when choosing your layout
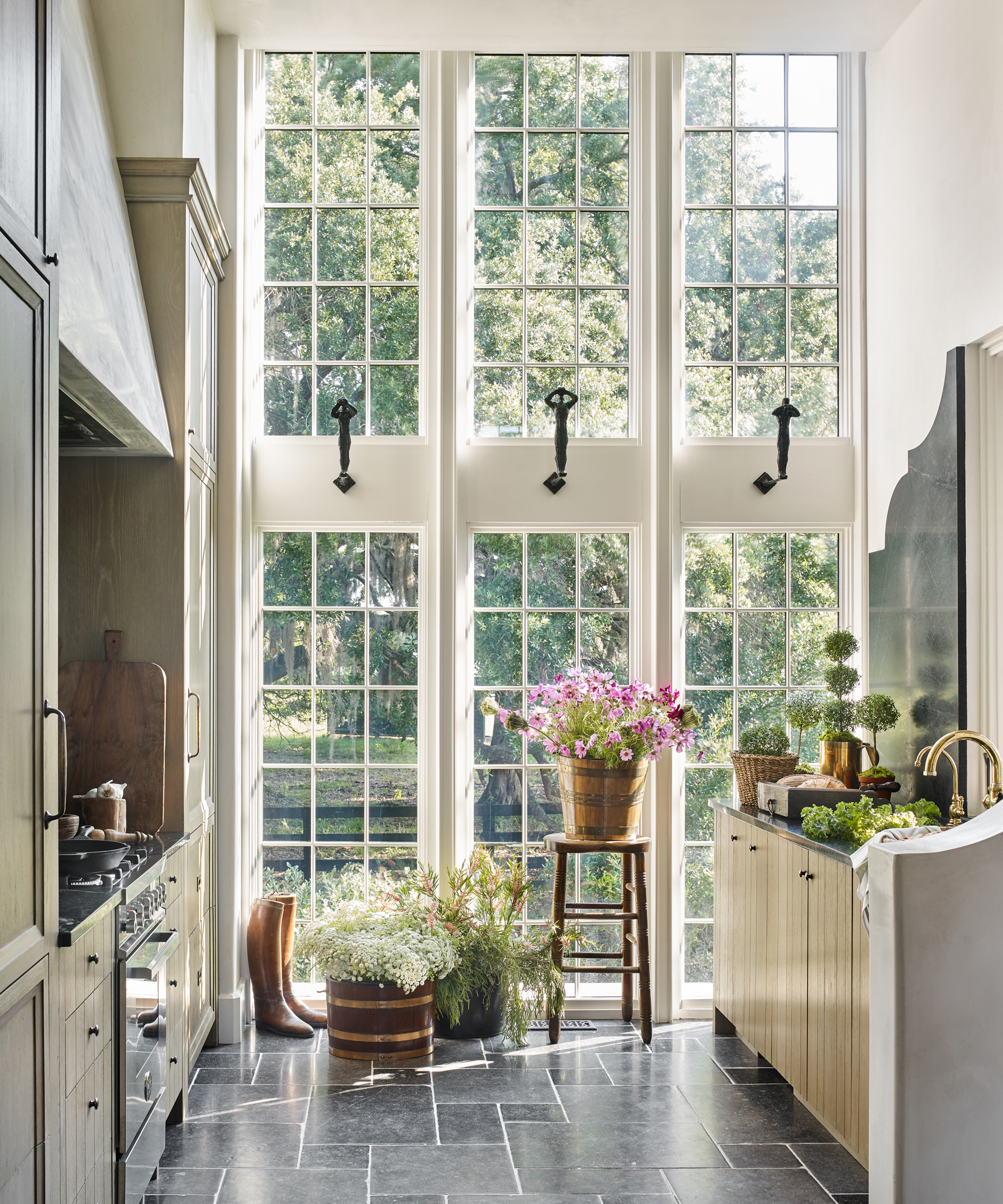
Natural light may not sound like a big player when choosing your kitchen layout, but you should consider how it might be affected by your layout. You of course want to increase natural light, so consider keeping a sense of openness around your windows or near light sources.
Galley kitchen layouts, for example, may be great for small spaces and ergonomically sound for keen cooks, but they can have a reputation for being a little dark and pokey. To counter this predicament, be sure to make the most of any natural light coming into the space when planning a kitchen.
In this kitchen, designed by Beth Webb, a window at the short end of the galley has been extended to stretch from floor to ceiling. The window on the right-hand side is free from the constraints of upper-level cupboards, meaning that light can travel freely into the rest of the kitchen.
14. Factor in storage when planning your kitchen layout
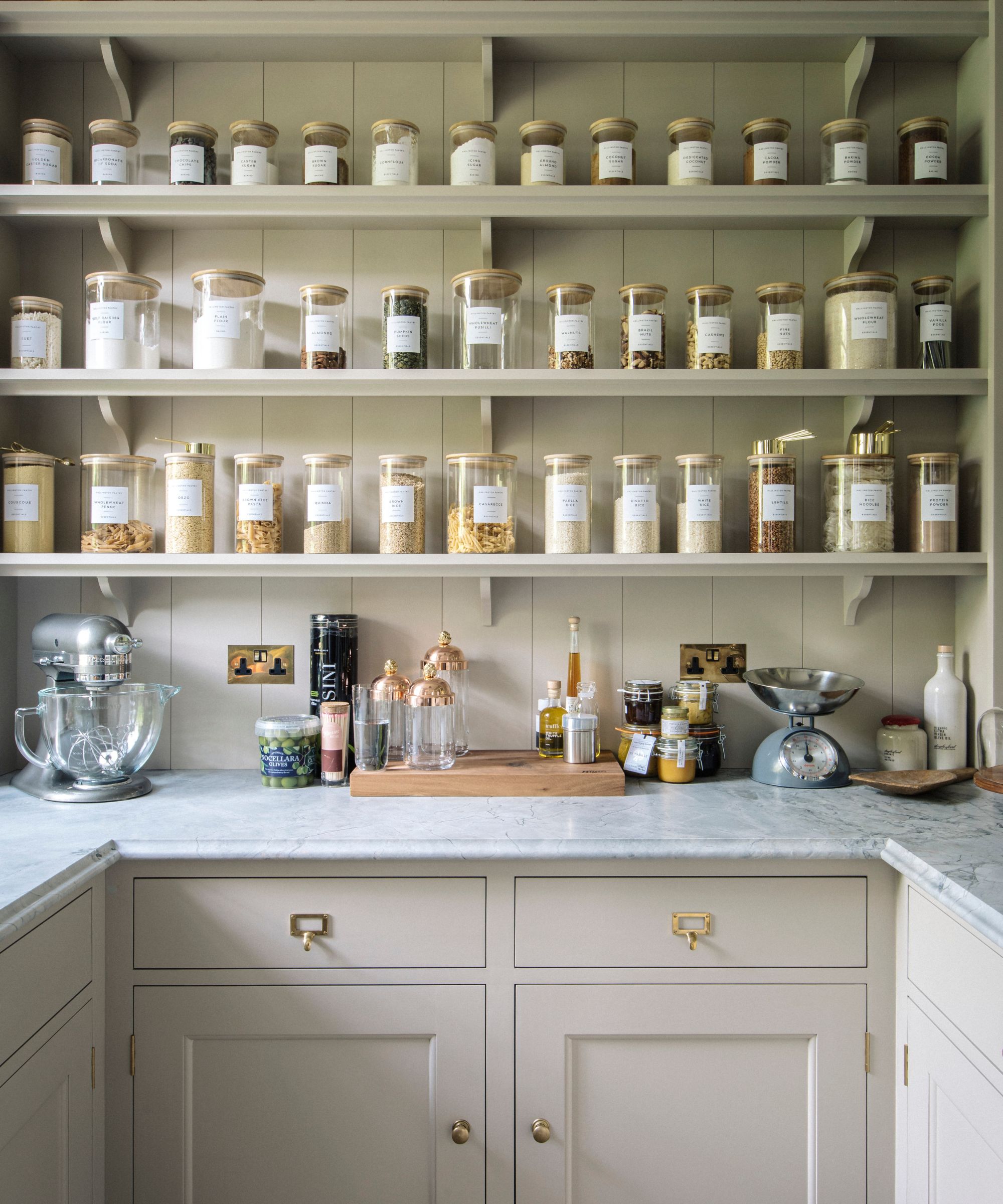
When planning your kitchen layout, one key aspect is to consider how you want to use the kitchen and where you want items to be stored.
'Drawers work best for crockery, saucepans, and cutlery, while shelves are good for large dishes and taller items such as vases. When you map out your storage space, remember to decide how much worktop space you want and ensure you have included storage for all the bulky items too,' says Looeeze.
Alternatively, where you have space, consider integrating a pantry for extra food items that you might not have space for in the main kitchen. This will also help to streamline your kitchen storage and create designated zones for different kitchen essentials.
15. Make the most of awkward layouts
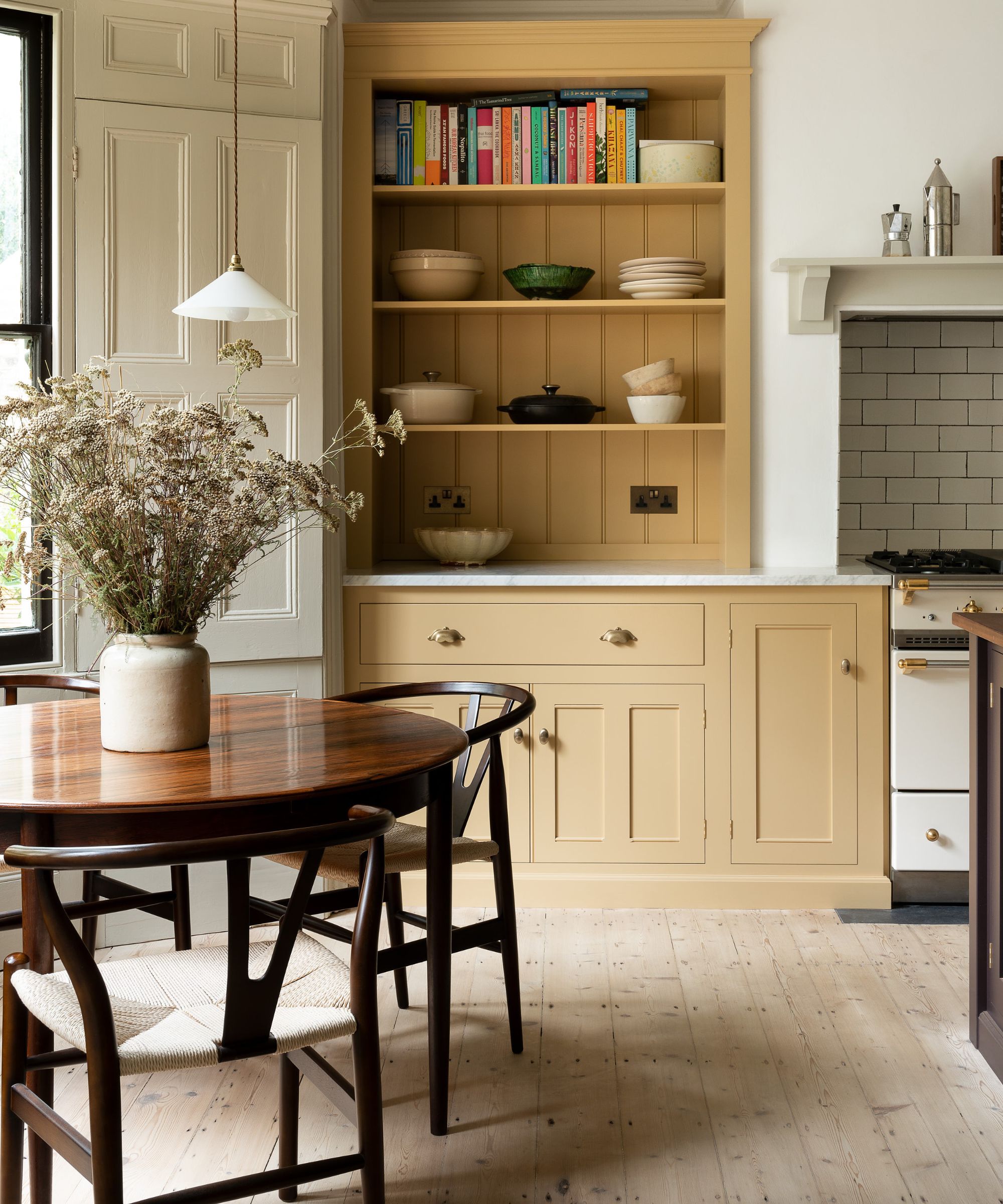
You are likely to inherit some unusual nooks in older properties, so taking a flexible approach to your kitchen layout may be necessary. This might require creating bespoke cabinetry, introducing various countertop depths, or opting for a more unexpected kitchen layout altogether.
To maximize and awkward space, look for alcoves and recesses that you can build storage into and toss out the idea of a conventional fixed layout. Add single runs of cabinetry wherever they fit best in the space you have to work with, incorporating your appliances in between.
16. Design a one wall layout in small kitchens
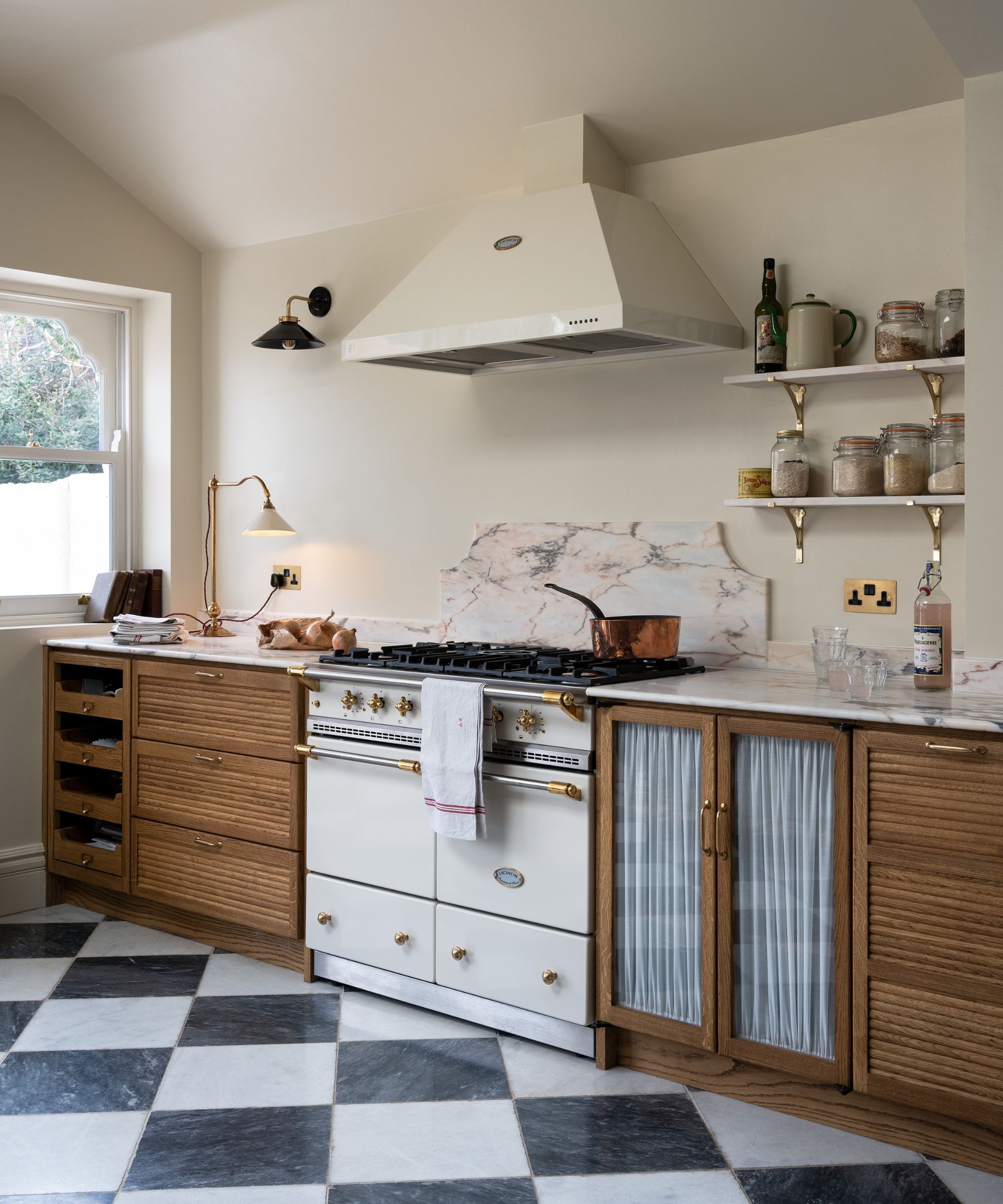
A one-wall kitchen, also referred to as an i-shaped kitchen, is ideal for small spaces. Whether it's a really small kitchen that isn't large enough for a galley layout or an open-plan kitchen and living area in an apartment, it's an ideal solution for a bijou scheme.
While this single run of cabinetry makes following the kitchen triangle impossible, it does save loads of space. Try to create a sense of symmetry with a fridge at one end and tall cabinets at the other.
You might also want to opt for integrated appliances with this kitchen layout, as it will help to make your small kitchen feel bigger and more aesthetic. You can explore more small kitchen layouts in our dedicated feature.
Where do you start with a kitchen layout?
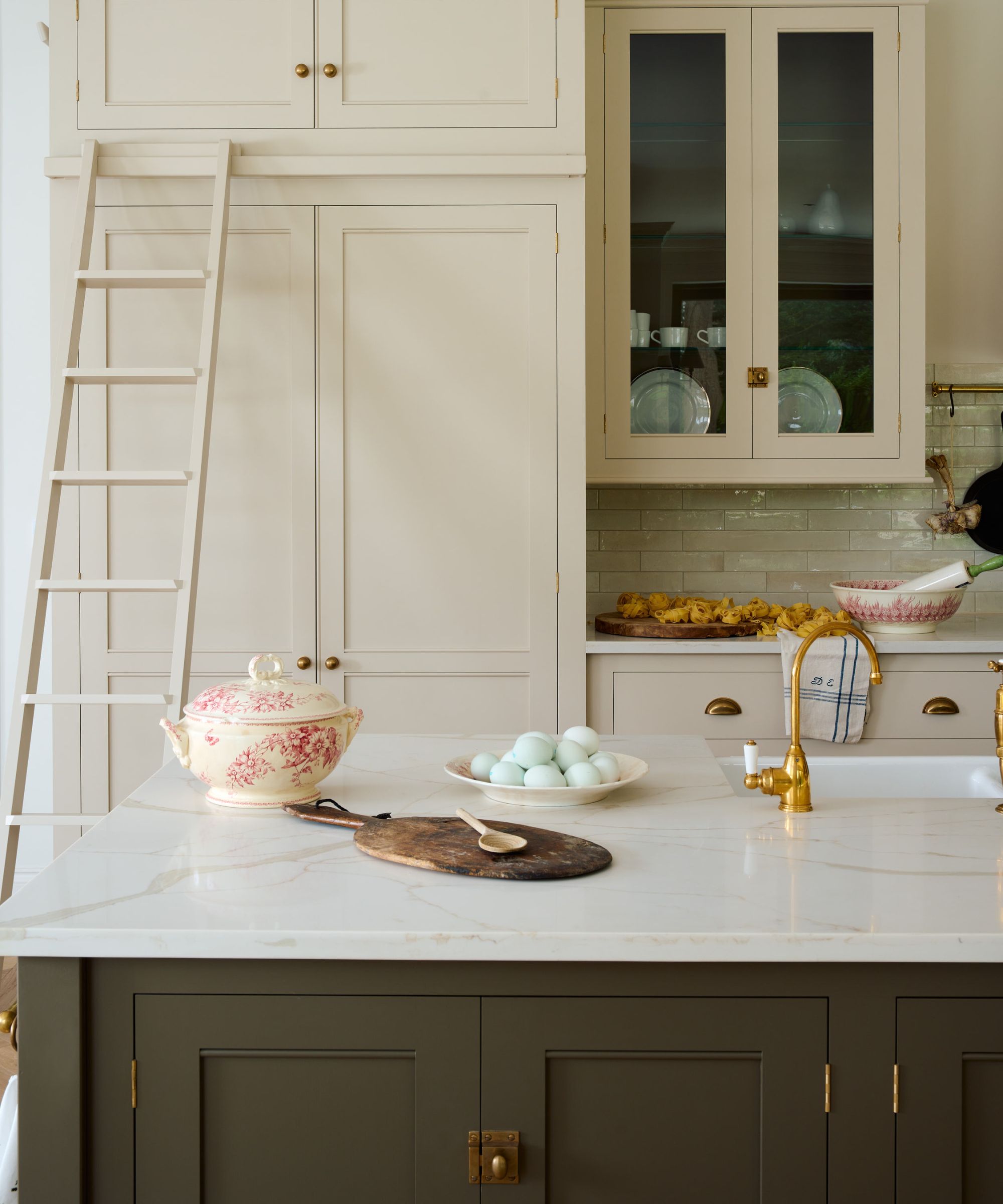
Your kitchen layout is a big part of the design process, and it's likely where you will spend the most time planning and tweaking. But where do you start?
To avoid any costly kitchen design mistakes, the first step is to think carefully about how you move within the space and how you see your family using the room in the future. Consider what functions the kitchen needs to perform – is it simply a cookinf space, or does it need to be multi-functional?
It's a very personal process, so the way you will approach choosing a kitchen layout may differ depending on your priorities for the space, but a straightforward place to start – that kitchen designers will usually recommend – is to consider your working triangle as a jumping-off point.
'The "work triangle" is the common sense principle that a kitchen plan revolves around the location of the sink, cooker, and fridge and that the kitchen plan should be based on the most efficient workflow using these elements,' says Adrian Bergman, senior designer at British Standard by Plain English.
The kitchen triangle is a great place to start, but remember that every kitchen has its quirks, so you may need to make some tweaks to suit your kitchen's unique features. And, if you're opting for a layout that doesn't work with the triangle – like a one-wall layout – the arrangement of your appliances will need to be decided based on your requirements.
And, if your kitchen is the social space in your home, consider how your layout can be used to create a more visually appealing scheme. In an island layout, you might want to hide unsightly appliances such as the dishwasher under the island so it's not the first thing guests see when they enter.
'I find that the best approach is to mock up and test any kitchen layout ideas in the actual space using battens and trestles, or with blocks of paper on the floor to represent the cupboards and appliances,' says Adrian.
What are the six types of kitchen layouts?
So once you have your priorities and an idea of how you use your space, there are six types of kitchen layouts most commonly used to pick from. A kitchen layout can be very flexible and you can really personalize it to suit your space and lifestyle, but generally, these are the main formats that you can adapt.
The galley layout
The galley kitchen layout is made up of two lines of cabinetry running along two opposite walls. This is a good option for when space is tight or if you are tackling a narrow room.
The one-wall kitchen
The one-wall kitchen layout is exactly as it sounds – single row of cabinetry along one wall. Again, this layout is ideal for small spaces or open-plan kitchens. The only downside to this layout is that you only have half of the storage you would in a layout such as the galley.
The L-shaped layout
Another design that looks exactly as it sounds, an L-shaped kitchen is an enduringly popular choice. This is a nice open layout that can work in both small or larger spaces.
The U-shaped layout
Imagine a wrap-around kitchen, so three adjoining walls with cabinetry to create a U-shape. It really maximizes storage, works in any size of kitchen, and offers an alternative option for wider galley spaces.
The island layout
Perhaps one of the most sought-after and desired kitchen layouts, this one describes any kitchen that features an island, big or small. This one is rather versatile, as there are so many styles and designs of island to choose from to suit your kitchen.
The peninsula layout
The peninsula layout features a row of cabinetry coming from one wall into the space. A bit like an island, but attached to one wall. This is a great kitchen layout for open-plan spaces where you want to create a bit of a divider with the effect of a kitchen island, but don't have enough room for it to float in the center of the space.
The best kitchen layout for your space will be personal – what works for one household might not work for yours. If you are remodeling a kitchen, think about what doesn't work with your current kitchen layout and how do you want the space to be used. Speak with your kitchen designer in-depth about the layout too, it's the most important part of the whole project.
Sign up to the Homes & Gardens newsletter
Design expertise in your inbox – from inspiring decorating ideas and beautiful celebrity homes to practical gardening advice and shopping round-ups.

I’ve worked in the interiors magazine industry for the past five years and joined Homes & Gardens at the beginning of 2024 as the Kitchens & Bathrooms editor. While I love every part of interior design, kitchens and bathrooms are some of the most exciting to design, conceptualize, and write about. There are so many trends, materials, colors, and playful decor elements to explore and experiment with.
- Ailis BrennanContributing Editor
- Hebe HattonHead of Interiors
-
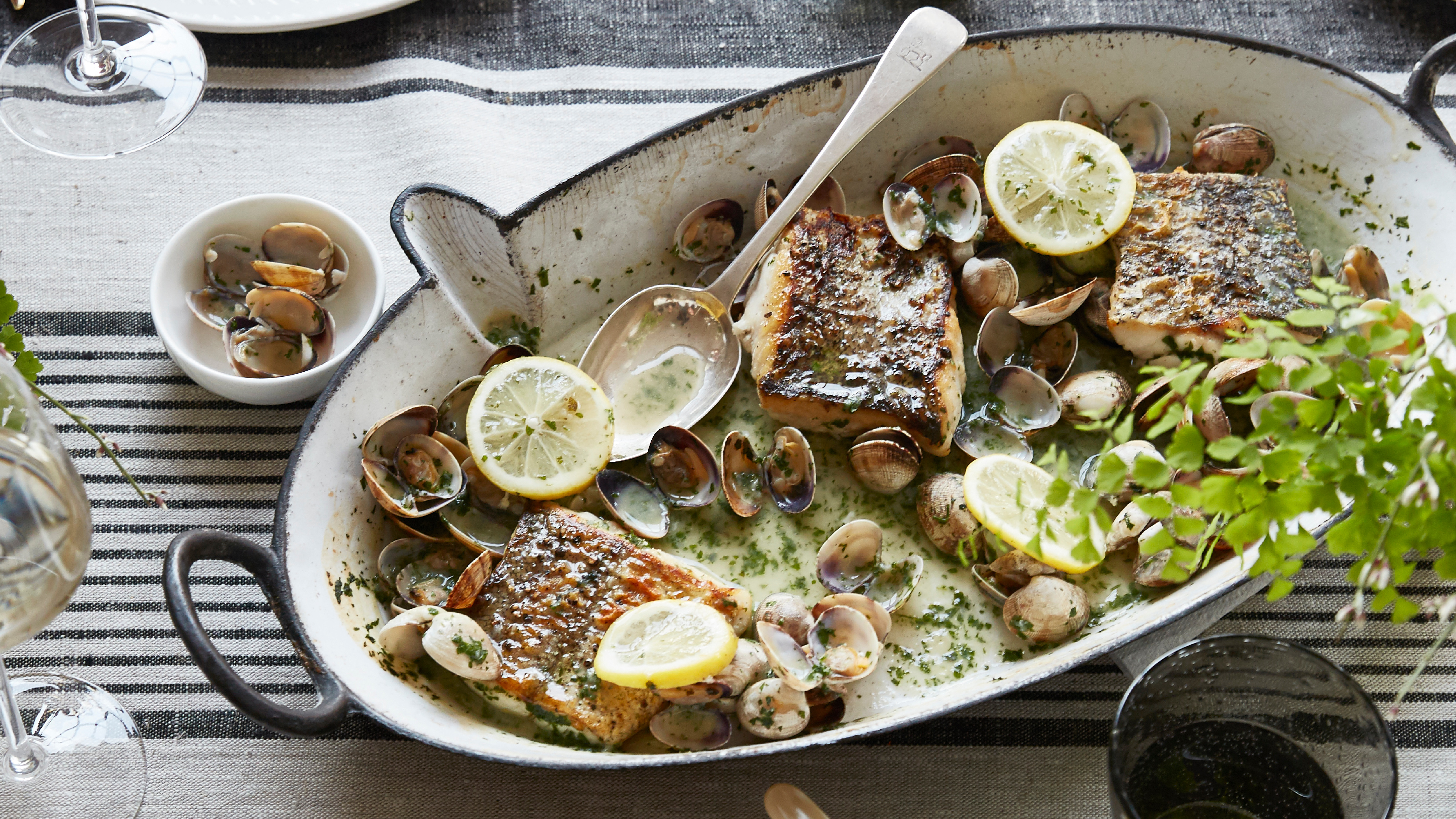 Hake and clams in parsley and wine sauce
Hake and clams in parsley and wine sauceThis one-pan hake and clams recipe is light, flavourful and made for spring — perfect for impressing Easter guests without the stress
By Alice Hart
-
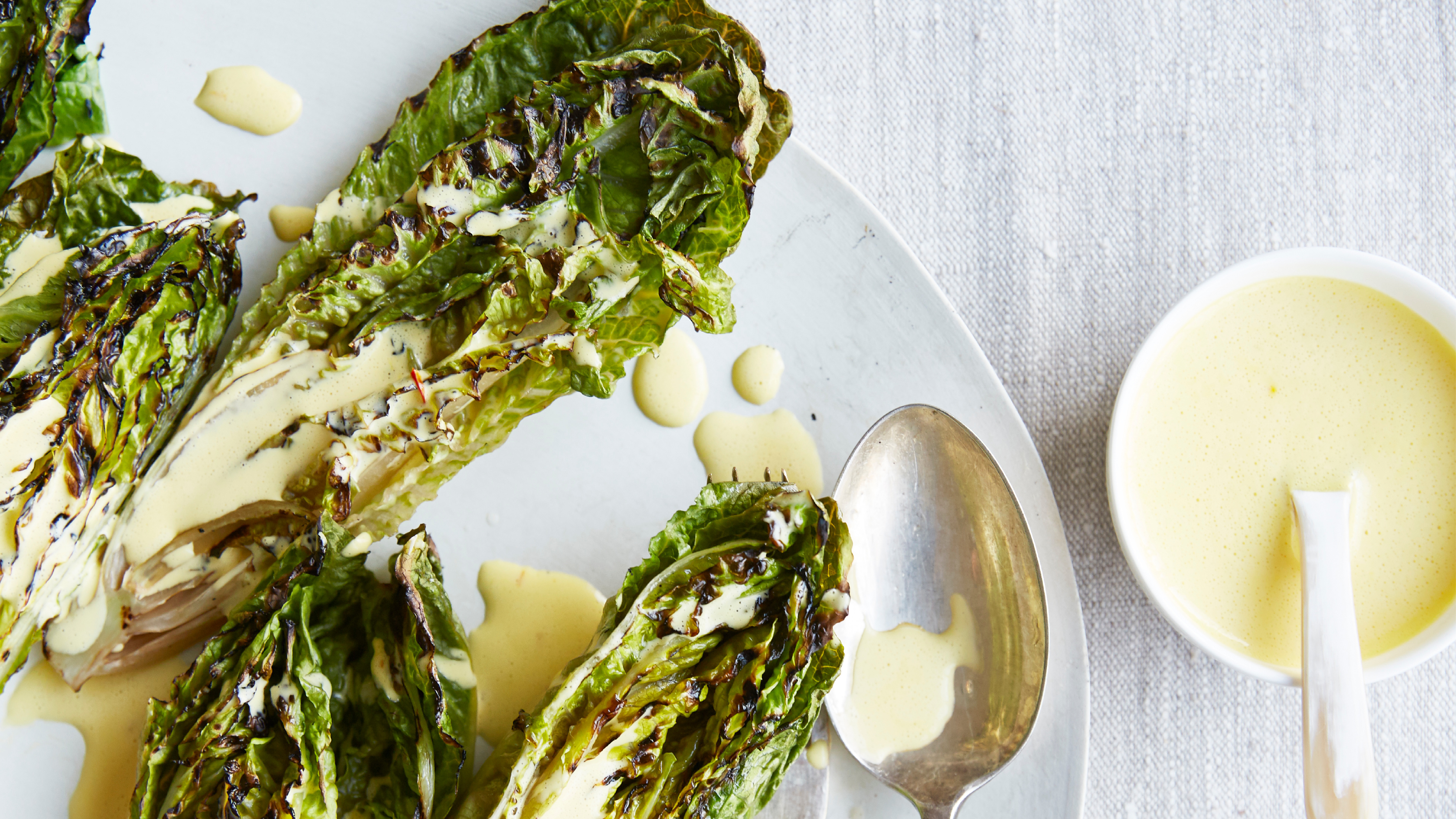 Charred little gem with saffron dressing
Charred little gem with saffron dressingThis recipe with charred little gem is both easy to make and sure to impress guests. It's the perfect side for fresh spring menus
By Alice Hart