Bathroom remodel mistakes – and how to avoid them
Want to ensure your bathroom reno goes smoothly and without a hitch? Steer clear of these easy mistakes to make and you're bound to succeed
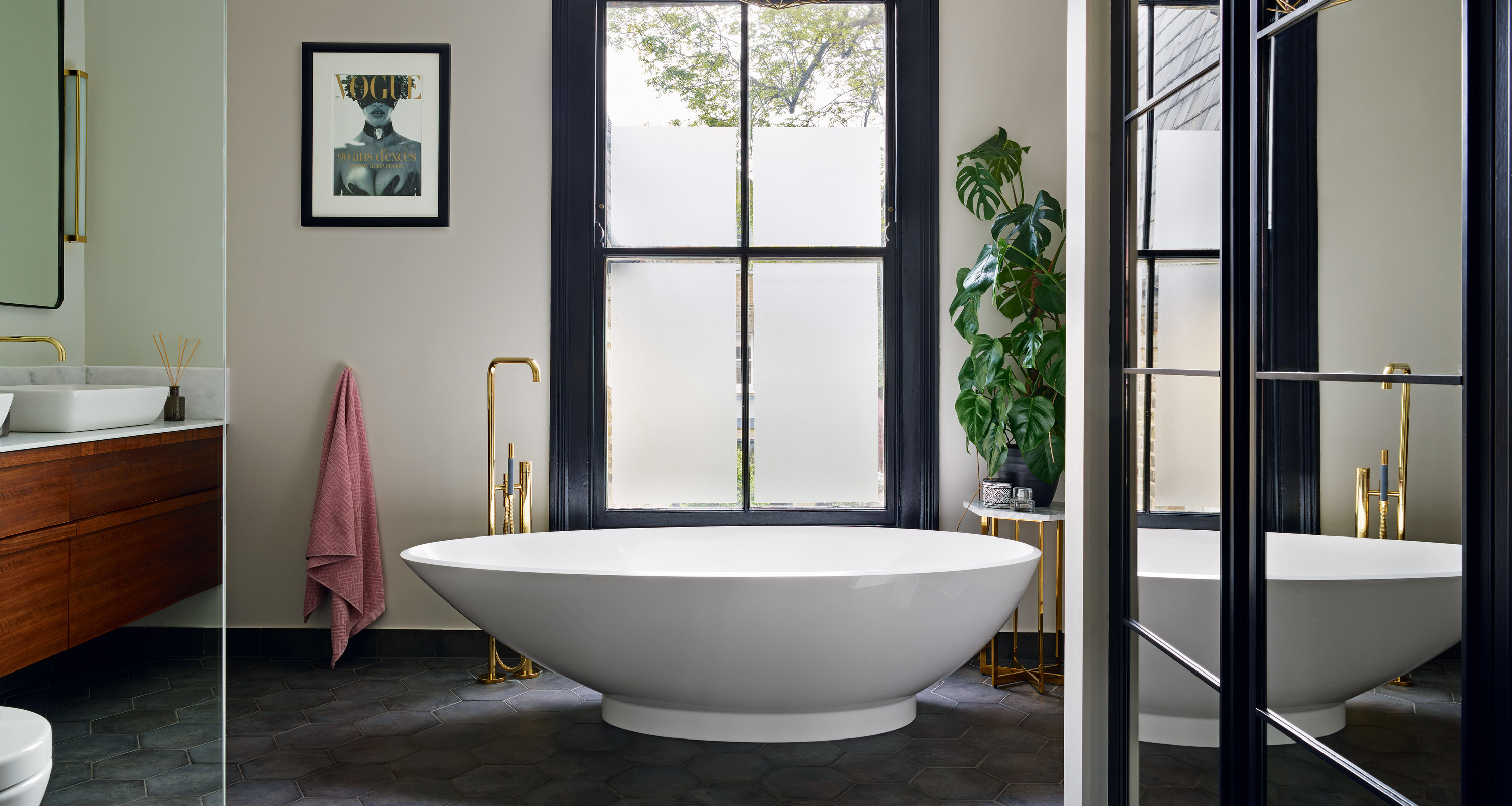

If you've been aiming to revamp your bathroom for months, with ever-evolving designs, it's east to be carried away on a wave of excitement and not completely consider the eventual practicalities of all your plans.
Remodeling a bathroom from scratch is by no means an affordable project either, and the cost, combined with the general nuisance and upheaval that it causes a home, are both experiences that you won't wish to have to repeat any time soon.
While you may have a clear idea of exactly what you want, the outward-facing look of a bathroom is often only half the work, with a whole raft of hidden design elements such as drainage and ventilation that need careful consideration when creating a practical, functional space.
- See: Bathroom ideas - stylish decor ideas for washrooms of all shapes and sizes
'Unless you’re a seasoned bathroom renovator, where you’ve come across the pitfalls in the past, it's so easy to make mistakes when planning a bathroom,' explains Leigh Price, Co-Director of Real Stone & Tile.
'Mistakes such as wet room spaces being too small to contain the water, incorrect spacing between the furniture to allow movement, or even just the poor positioning of a towel rail. The best testament to highlight this,' Leigh explains, 'is to have a look on eBay or Marketplace to see how many brand new bathroom items are for sale because they couldn’t be used!'
So before you embark on your project, read on to discover the following popular (or unpopular) bathroom remodel mistakes and remember to factor in any necessary changes to your plans so your redesign is smooth sailing.
1. Poor ventilation
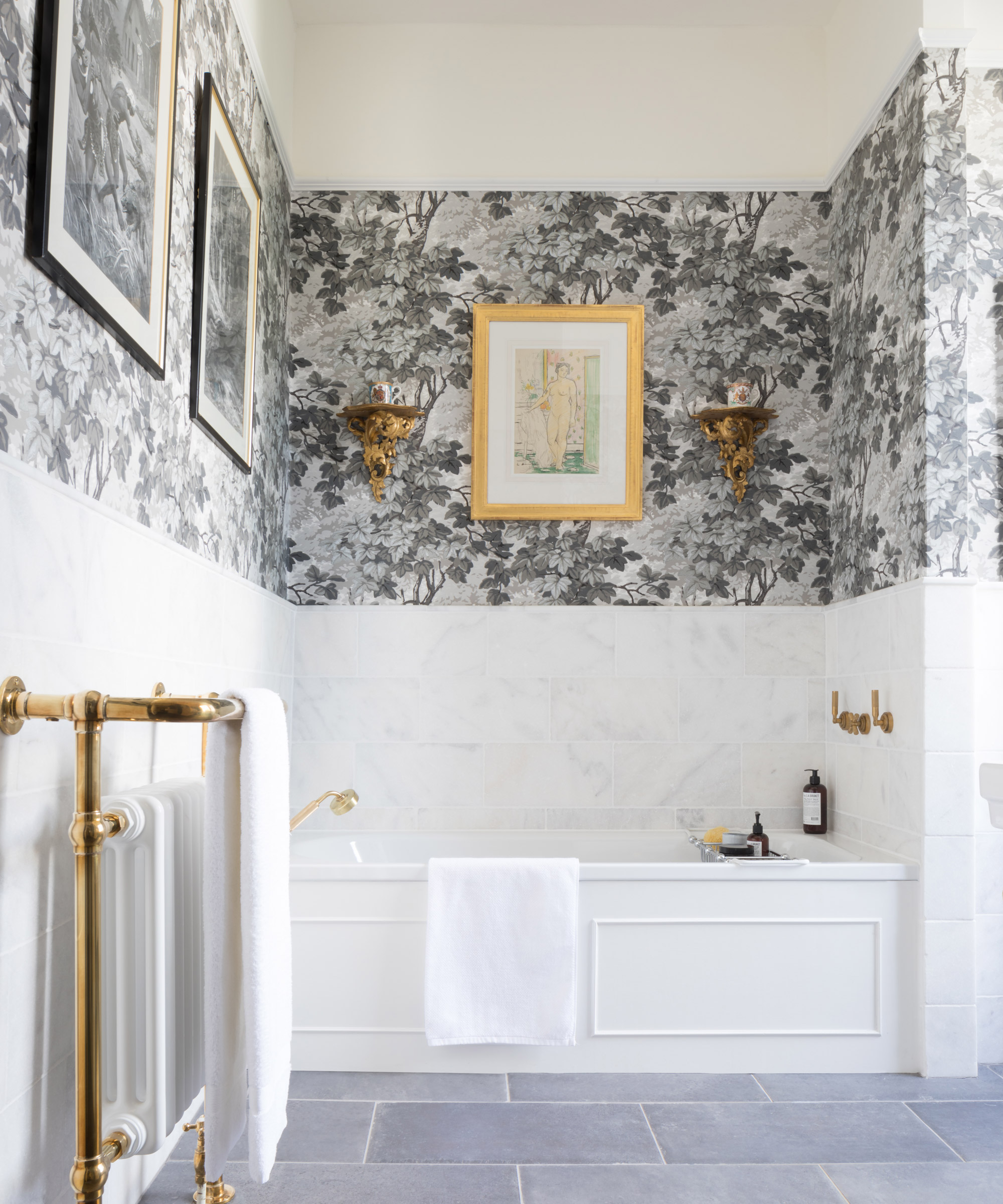
'The bathroom is the steamiest room of the house, so ventilation is essential and should always be considered when planning a renovation or a new space,' explains Yousef Mansuri, Head of Design at C.P Hart.
'There are a few technical things to keep in mind. First of all, ventilation will likely need to go on an outside wall, as this is the easiest place to install and you may also want to link this in with your lighting.'
Good ventilation is especially essential in a bathroom with wallpapered walls. Without it, the paper will peel and worse still, your walls and ceiling could suffer from mold.
'There are many ventilation systems available on the market now, continues Yousef. 'Quiet ones, ones that detect moisture and heavy-duty versions, too – so make sure you consider all the options that could be right for your bathroom.'
2. Not enough (or too much) lighting
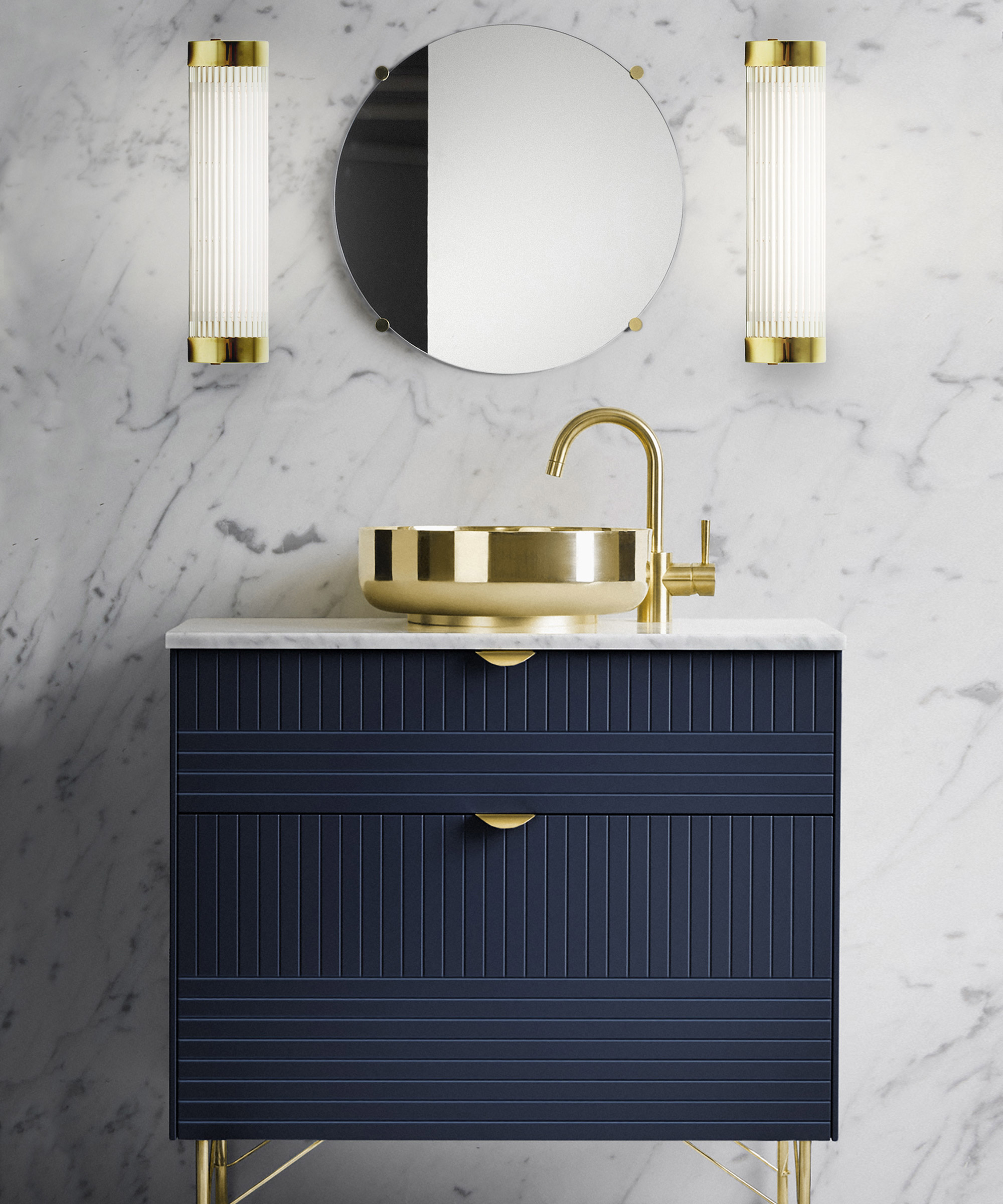
Bathroom lighting needs to be constantly adaptable to serve the many uses that it has, from a room where you wash and get ready in the morning to a calming space in which to relax in at the end of the day. Too dark and there won't be enough light to see your face; too bright and and it's completely unfit as a space to unwind in.
Your aim should be to include layers of light wherever possible, from wall lights on both sides of a mirror to cast an even light across your face, to the main source of light, either a central ceiling pendant or a series of downlights.
Certain areas, like a bathtub or artworks, can be highlighted using LED lighting, too.
- See more : Bathroom lighting ideas - ensure your washspace is always light and bright
Installing poor or insufficient lighting can lead to spots of darkness, where you find yourself squinting to see in the low light and corners that are always covered in blanket of darkness.
Installing dimmer lights are well-worth the outlay, as they give you full control of the amount of light the space receives and allowing you to personalise it whenever you see fit. Bear in mind, too, that all bathroom lighting should be either IP or NEMA rated for complete safety.
3. Cramming too much into a small space
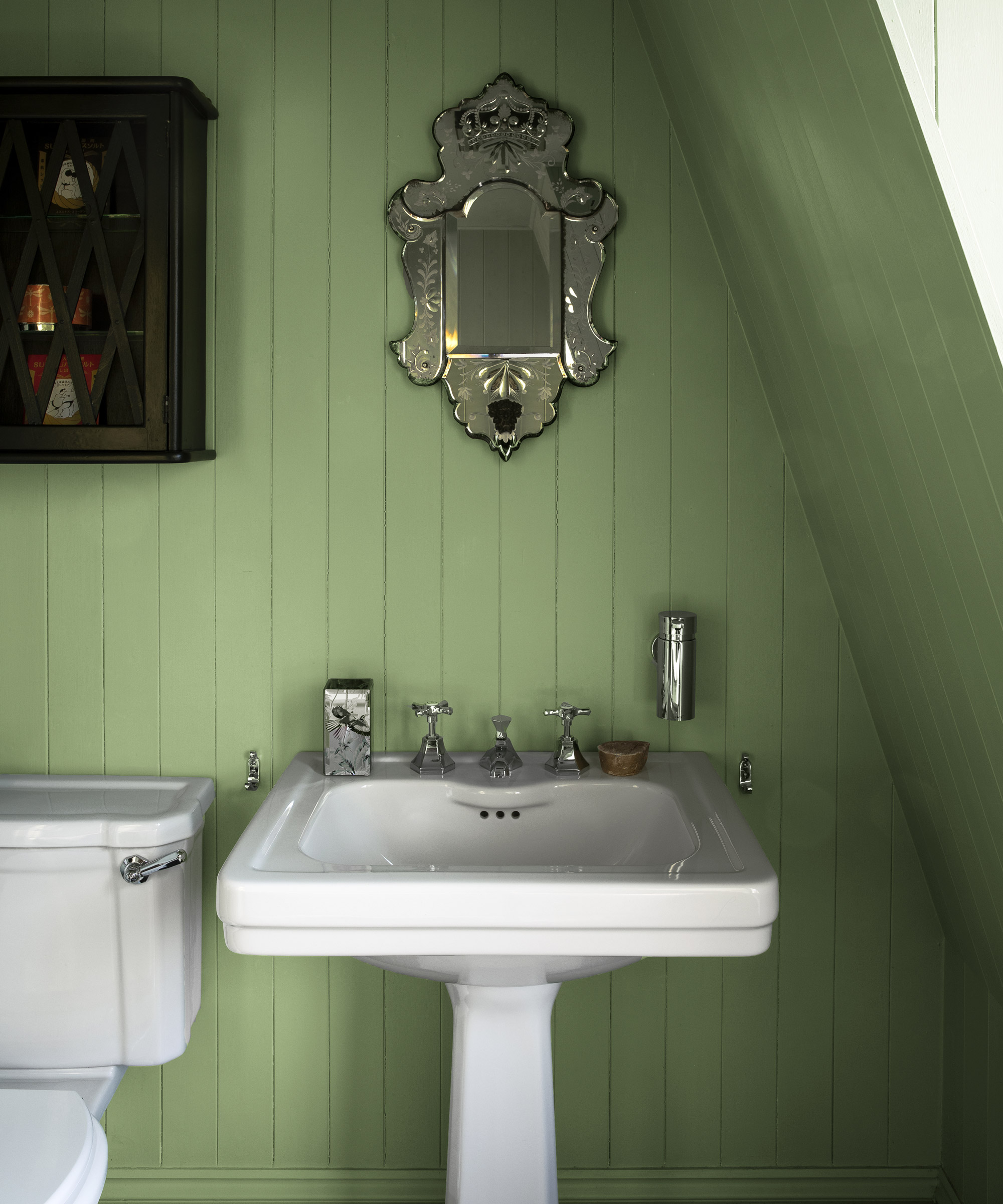
While you may have your heart set on installing a specific washbasin or vanity, be prepared to sacrifice this dream if it looks like you lack the space for it to fit.
You need to ensure there is plenty of space around each fitting for comfortable use - there's no point spending on that vanity if you're constantly going to be bumping into it when you move around the room.
If you have a small bathroom and space truly is an issue, look for reduced-depth products with shallower dimensions. And if you really can't live without a bigger washbasin, consider sacrificing a separate shower to make some space and opt for an over-bath shower instead.
You should always look to your local building codes to make sure you get the small things right, such as how much space you need between a toilet and a shower, to prevent landing yourself in hot water with the law.
4. Poor drainage
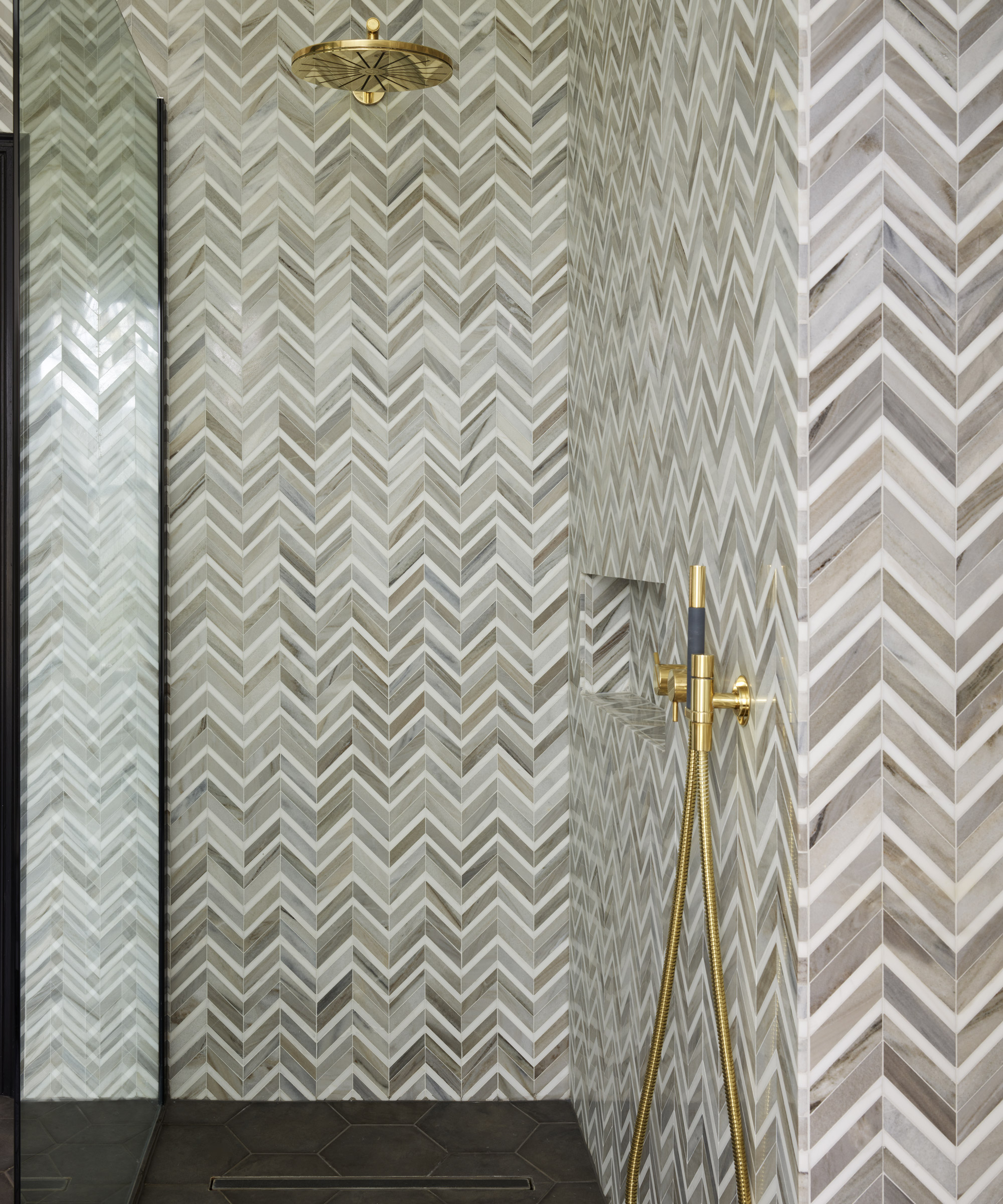
If you're planning wet room ideas, it's not just the right tiling that you should be focused on.
'There are a lot of horror stories about issues with bathroom makeovers and these are usually down to poor workmanship and incorrect installation,' says Leigh Price, Co-Director of Real Stone & Tile.
'Draining issues can be the biggest problem especially if the gradient isn’t right for the space. It's important to choose a design that is right for your room size, so do your homework and ask for recommendations from a range of bathroom specialists,' adds Leigh.
5. Unsuitable materials
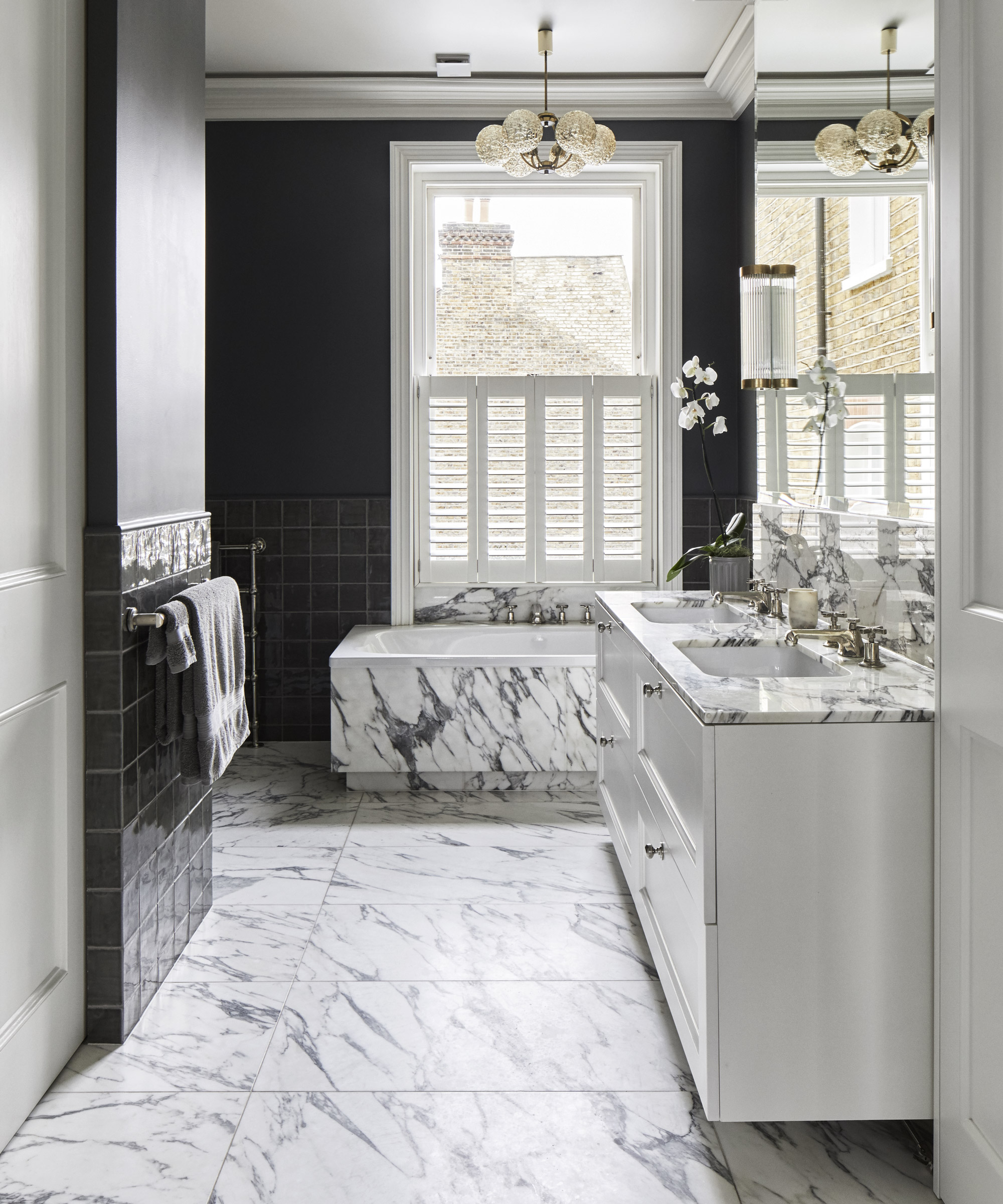
All too often, the materials people choose end up being the wrong choice for their bathrooms. For instance, marble may seem like a wonderful option for a washspace but it does require maintenance. If you don't trust your kids to wipe down surfaces when they get wet, they can stain.
'When it comes to choosing materials for your bathroom, practicality should be the main priority,' says Yousef. 'As the dampest room in the home, the bathroom needs hardwearing elements that are hygienic and easy to clean.'
'Porcelain and ceramic are great for sanitaryware, countertops and wall tiles as they are tough and watertight, with a shiny finish that is easy to wipe. For the floor, choose bathroom floor tiles that are non-slip but not too textured. You want to make sure they have some grip to help prevent falls, but if they’re too textured limescale can quickly build up.'
Also, if you plan to install underfloor heating, it's imperative that you make sure the flooring you choose is compatible.
- See more: Bathroom flooring ideas - beautiful and practical picks for washspaces big and small
6. Saving money on the wrong things
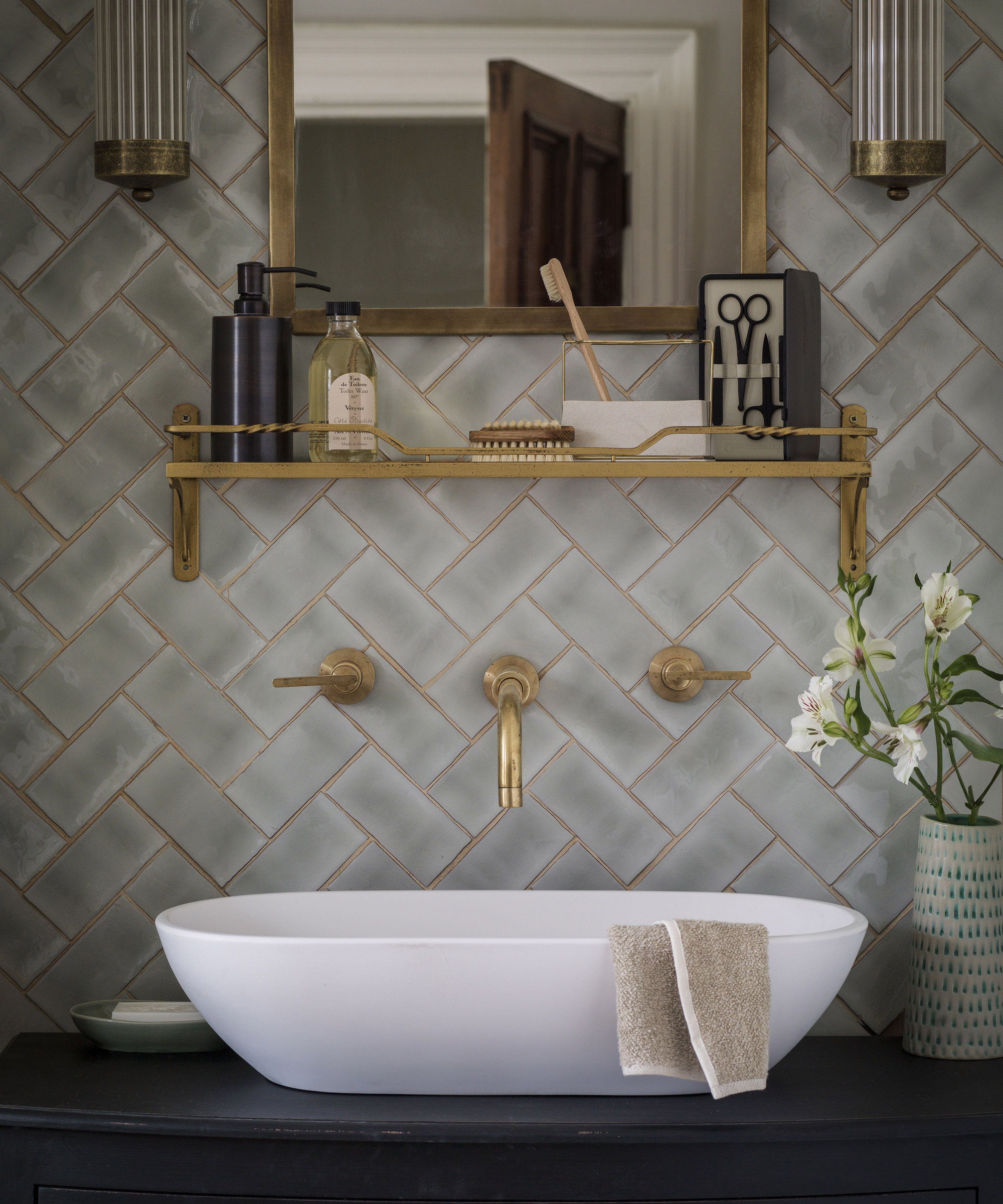
Don't automatically think that if you've watched a YouTube video on how to grout tiles that you're now an expert and you can do it yourself. As with most other tasks and trades, there's a great deal of skill required in grouting (and doing it well enough that it will last for years) that you can only get from years of experience.
More achievable jobs like tiling around a basin might be a good place to start if you're really keen to make your mark. But even if you fancy trying your hand at doing some parts of the project yourself, there are some things are best left to the experts.
The same goes for the design elements. There's no point blowing the majority of your budget on that expensive, luxury tub you've always wanted if you're left with a measly amount to renovate and decorate the rest of the space with.
- See: How to tile a bathroom wall - start small and build up your skill with this handy guide
7. Not consulting bathroom experts
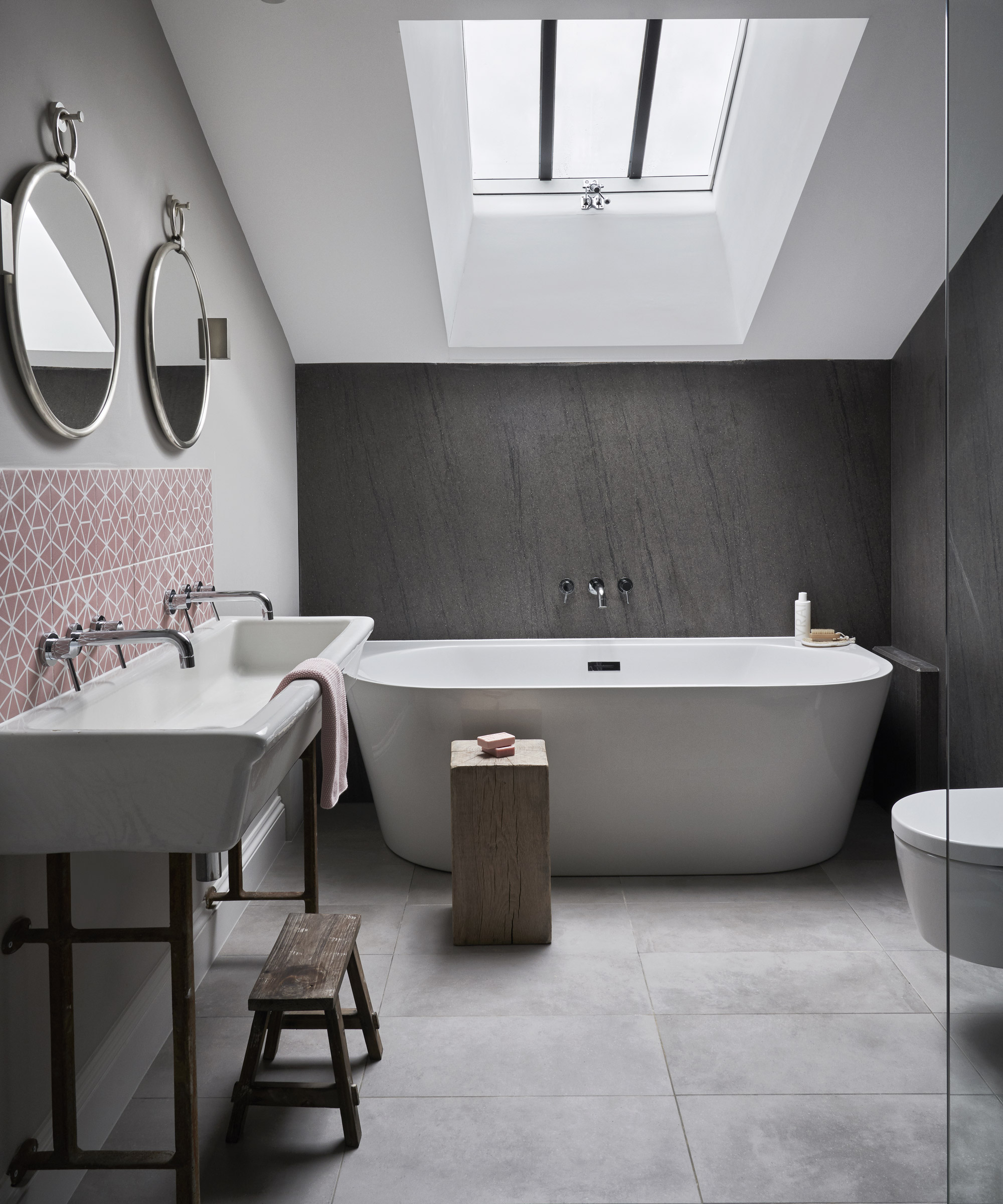
Bathroom installation can be tricky, involving spatial awareness and technical skill, so it pays to have an interior designer, a specialist bathroom designer or, at the very least, an experienced builder or plumber with an eye for design.
'A builder may tell you that the most important factor in planning a bathroom is working with the existing services,' explains Hugo Tugman of Architect Your Home, 'but architects and bathroom designers tend to disagree.'
'We look at where fittings work best and determine where the services need to be afterwards – in that way, the design of the room isn’t compromised. Of course, there are regulations about distances – specifically horizontal ones – that waste and water can travel but, with thought, most obstacles can be overcome.'
Bathroom designers can also help with plumbing considerations. How you will heat the room is also crucial, so it is well worth enlisting the help of experts as early in the project as possible.
8. Insufficient storage
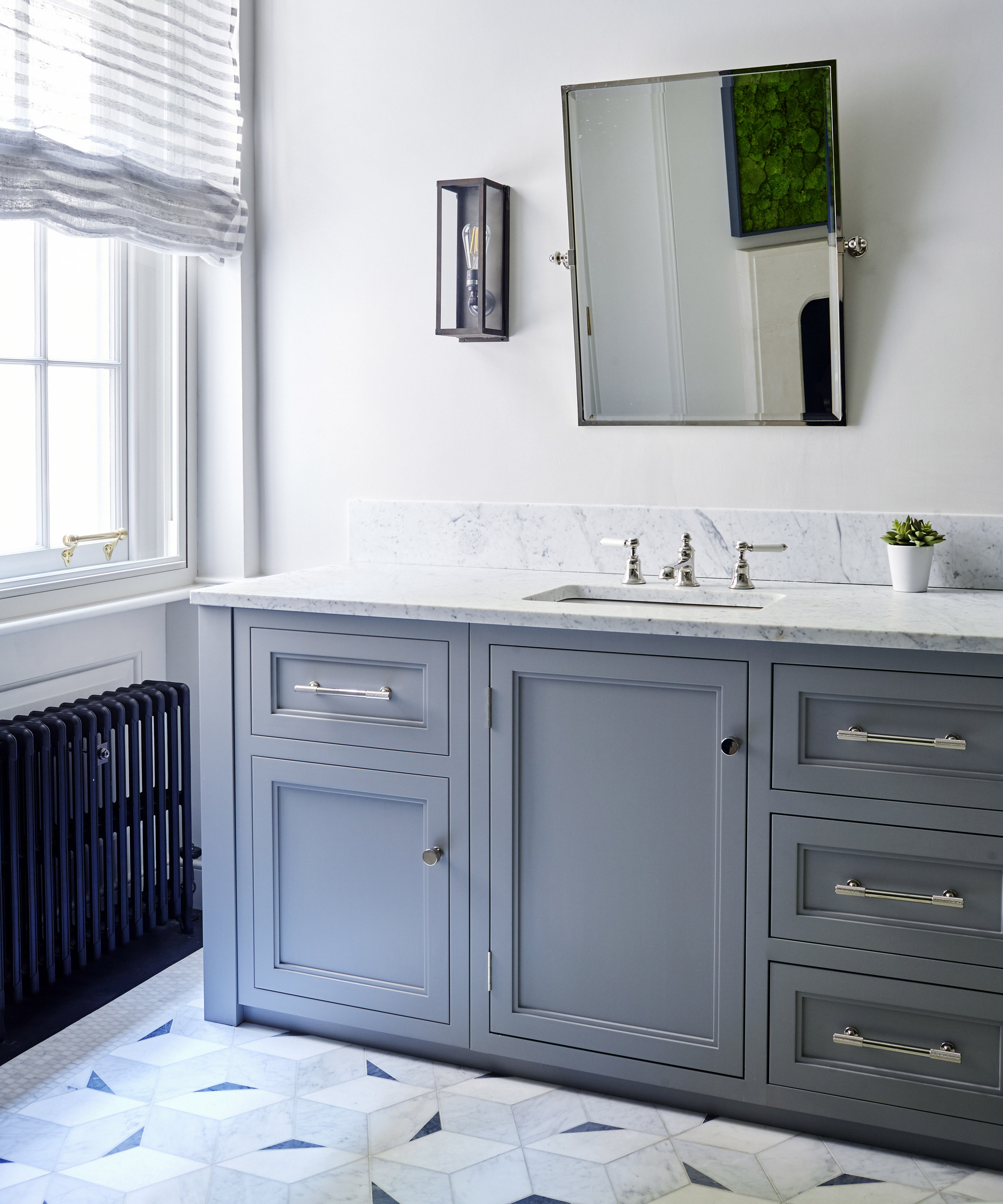
Toiletries, towels, cleaning products, toilet roll - there can be no doubt that bathrooms need plenty of storage. You could forgo cupboards and cabinets, storing everything in a separate area of your home, but the trips back and forth to restock your washspace will inevitably become tiresome.
'We all love the look of minimalist concepts,' agrees Yousef, 'but the reality for the majority of us is far more practical and should be appropriate for everyday use.'
'Bespoke fitted furniture is great as it utilises every inch of your space, so even if your bathroom is fairly compact, you can really maximise your storage space.'
If you're remodeling the entire bathroom, there's no better time to invest in fitted furniture. Doing it all in one go will guarantee you avoid an expensive retro-fit months after your project has ended.
'Choose clever storage solutions, such as mirror cabinets or shower recesses, to make the most of your space,' adds Yousef.
See: Bathroom storage ideas –clever ideas to make the most of your space
9. Losing a bathtub
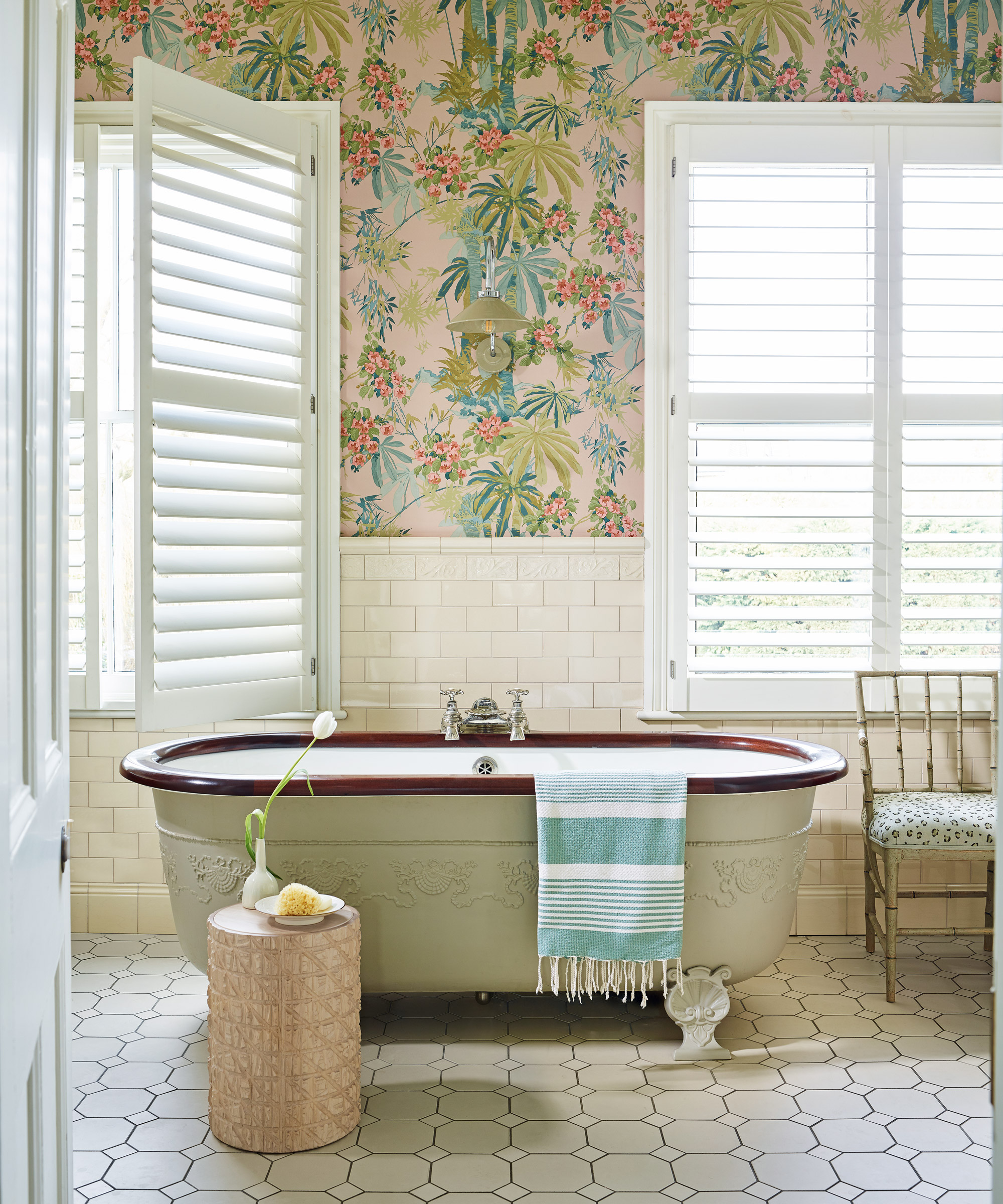
They take up a lot of space and you may not use it often (if at all) but if you plan to sell your house in the future, don’t get rid of the tub if it's the only one in the house. People will always want to buy a home with a bathtub in it - especially those with small families. Instead, consider an over-bath shower to save on space.
10. Not planning the layout properly
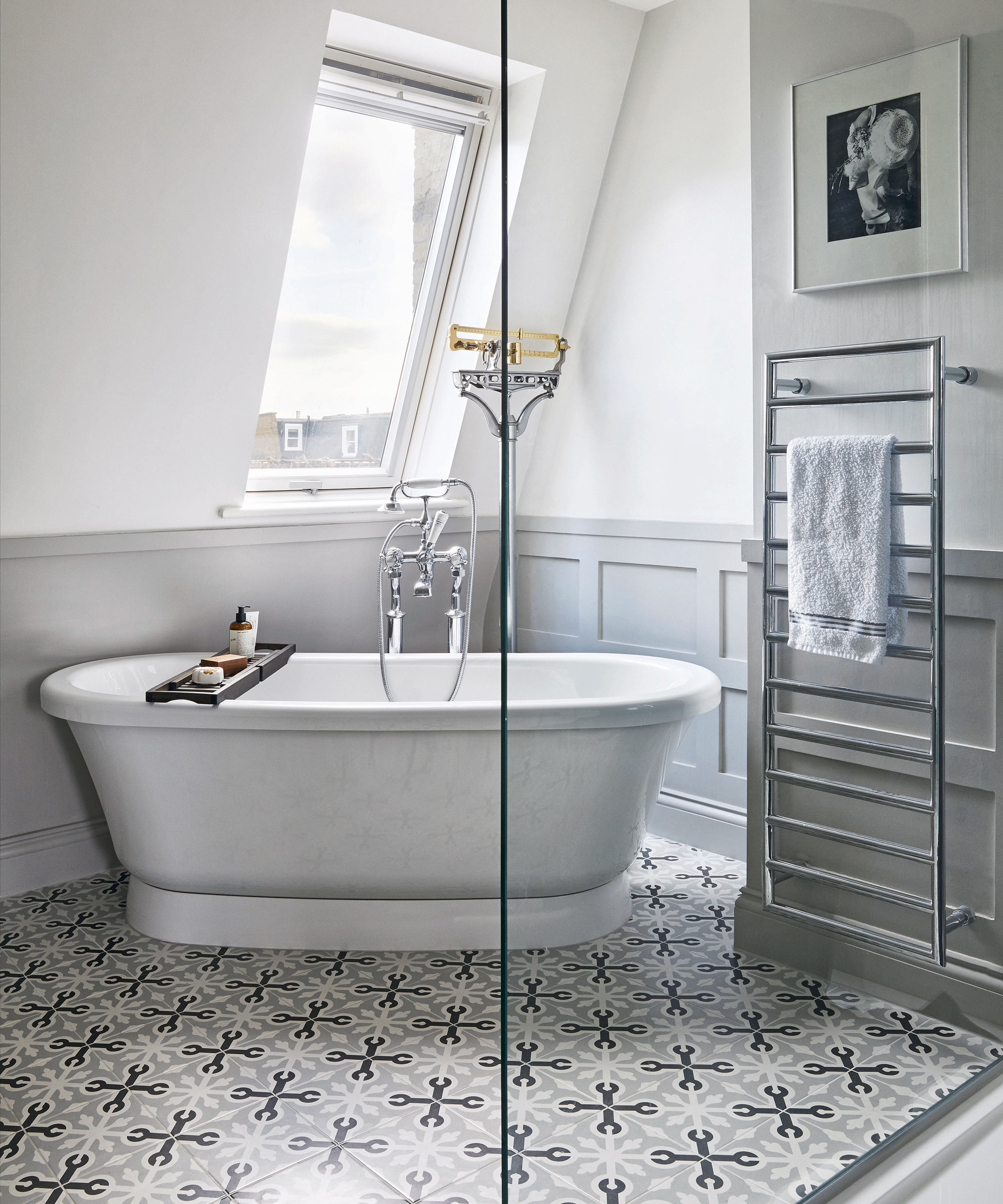
Reconfiguring a bathroom can be an expensive outlay and it's best wherever possible to stick to the original layout, at least for the positioning of the toilet.
If however, the existing design just isn't working, or you plan to move walls to make the bathroom larger or smaller, a new layout may be required.
'When designing bathrooms,' says Yousef, 'I always start with the layouts, as they’re what will dictate the whole room. The layout is mostly defined by the position of the soil stack for the toilet and whether it can be moved or not.'
'The toilet has stricter limitations that moving pipework due to the fall of the waste. Once you know where this is positioned, you can start to decide where the basin, bathtub and shower will go. A badly planned layout can be impractical in the best of cases, but can lead to serious problems, such as piping'.
What should you not do when remodeling a bathroom?
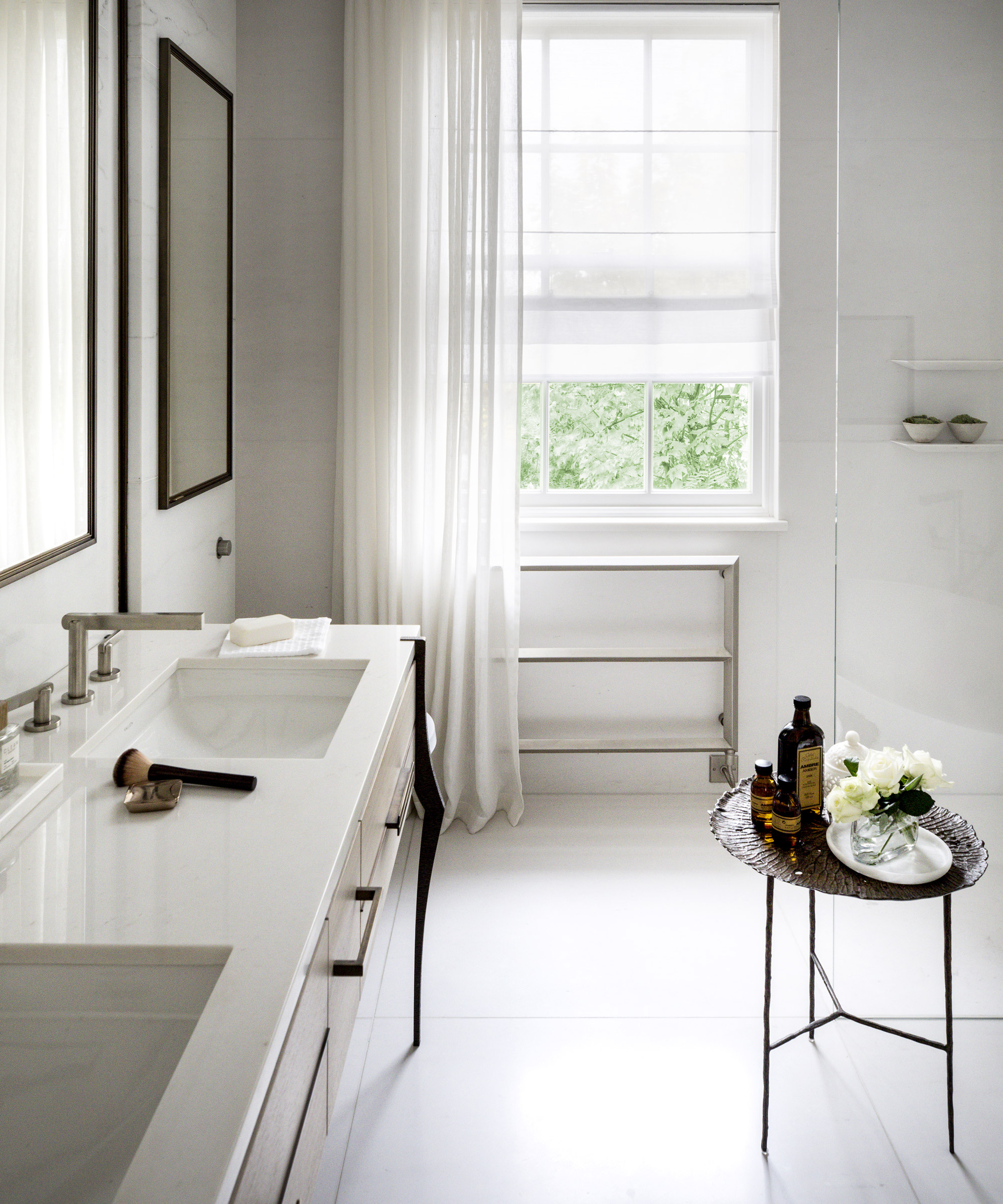
As with all other building or renovating projects, don't spend to your exact budget. Always include a contingency budget of at least 10 to 15 per cent more, as you never know what issues that your builders or plumbers may unearth mid-works.
In what order should you remodel a bathroom?
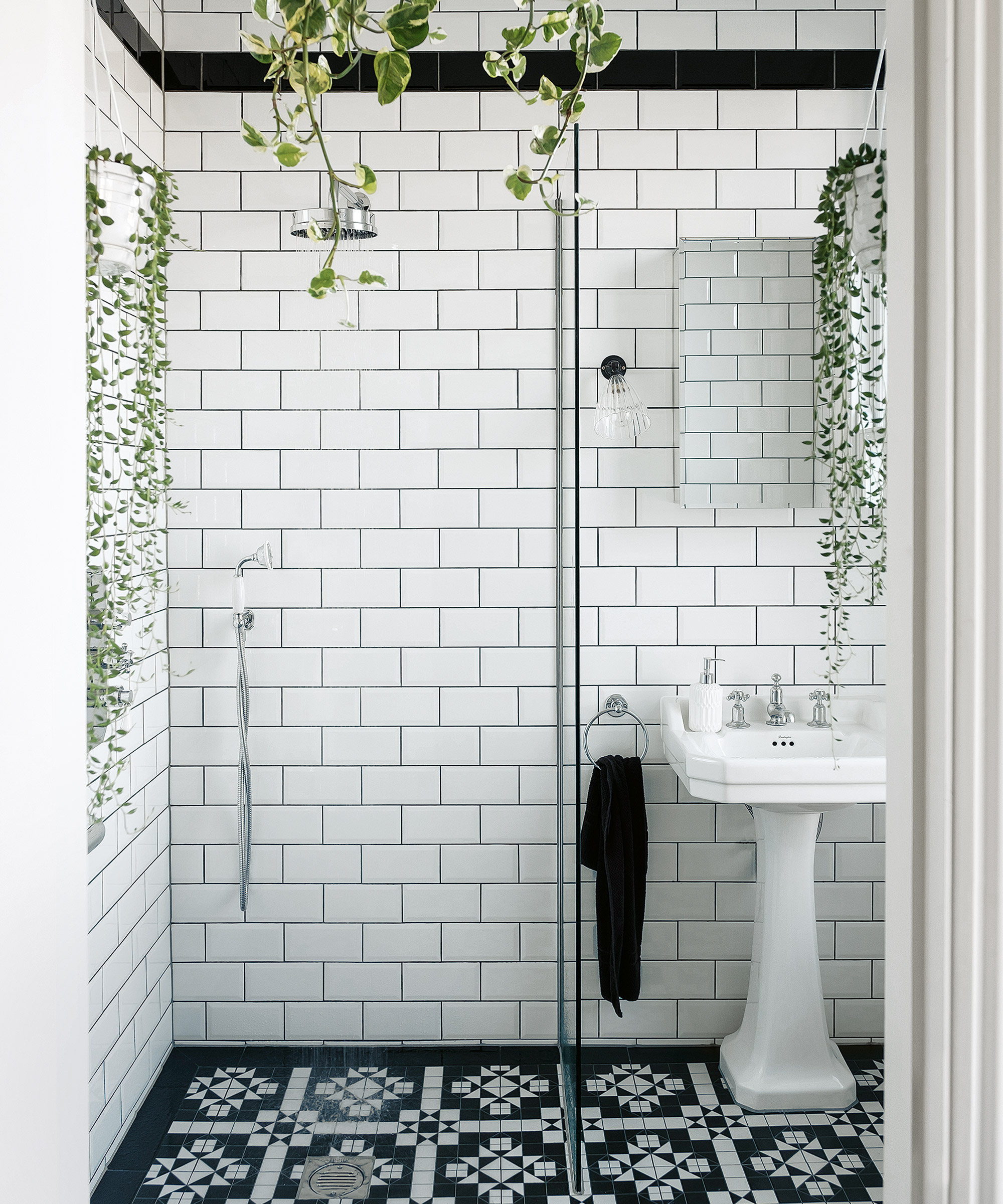
The view when you enter is a good starting point for a bathroom design. Choose one key piece, be it a stand-alone bathtub, striking vanity unit or a beautifully tiled shower area and, if the proportions allow, plot a symmetrical layout, perhaps aligned with an architectural feature such as a sash window.
'Seek specialist help to see beyond the existing layout. It’s surprising how even the smallest bathroom can be imaginatively planned,' says Darren Paxford of VitrA.
What's the most expensive part of a bathroom renovation?
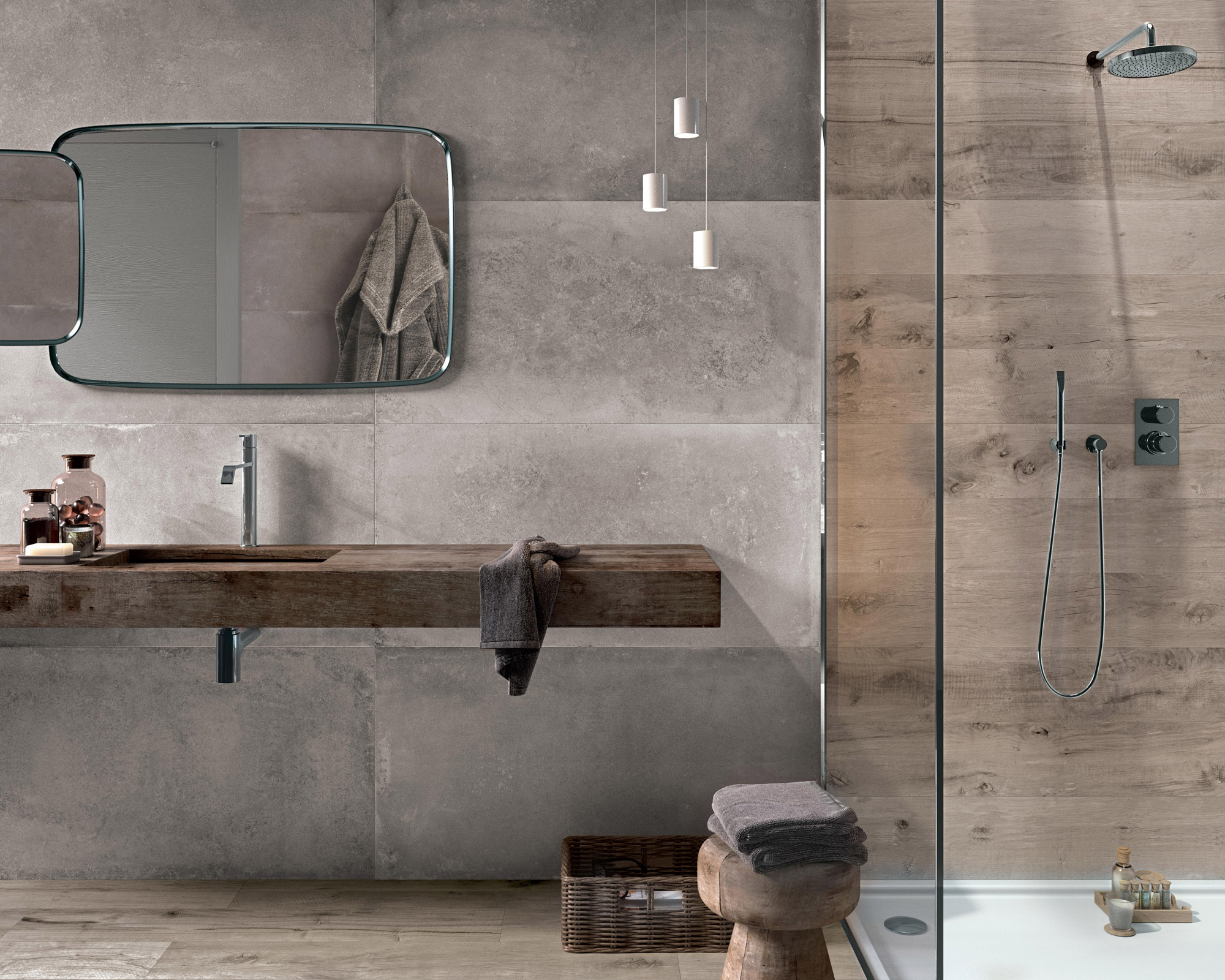
Depending on the materials and furniture you choose, usually the most expensive element of a bathroom remodel is the specialist advice and labor.
From an architect to bathroom designer, builder, tiler and plumber, up to half of your budget could go on their expertise. It's no wonder many people try to take on the work themselves (and often fall foul of the many pitfalls).
Sign up to the Homes & Gardens newsletter
Design expertise in your inbox – from inspiring decorating ideas and beautiful celebrity homes to practical gardening advice and shopping round-ups.

Ginevra Benedetti is Associate Editor on the Homes Content Team at Future. She has been writing about interiors for the past 16 years on the majority of Britain’s monthly interiors titles, such as Ideal Home, Country Homes & Interiors and Style at Home, as well as Livingetc and of course, Homes & Gardens. This naturally lead her into writing for websites like HomesandGardens.com.
-
 Barack and Michelle Obama's neutral accent chair is the perfect living room focal point – you can recreate their serene style in any-sized home
Barack and Michelle Obama's neutral accent chair is the perfect living room focal point – you can recreate their serene style in any-sized homeThis designer-approved essential fits into every modern living room – it's beautiful enough to stand alone, while pairing well with your favorite cushion
By Megan Slack Published
-
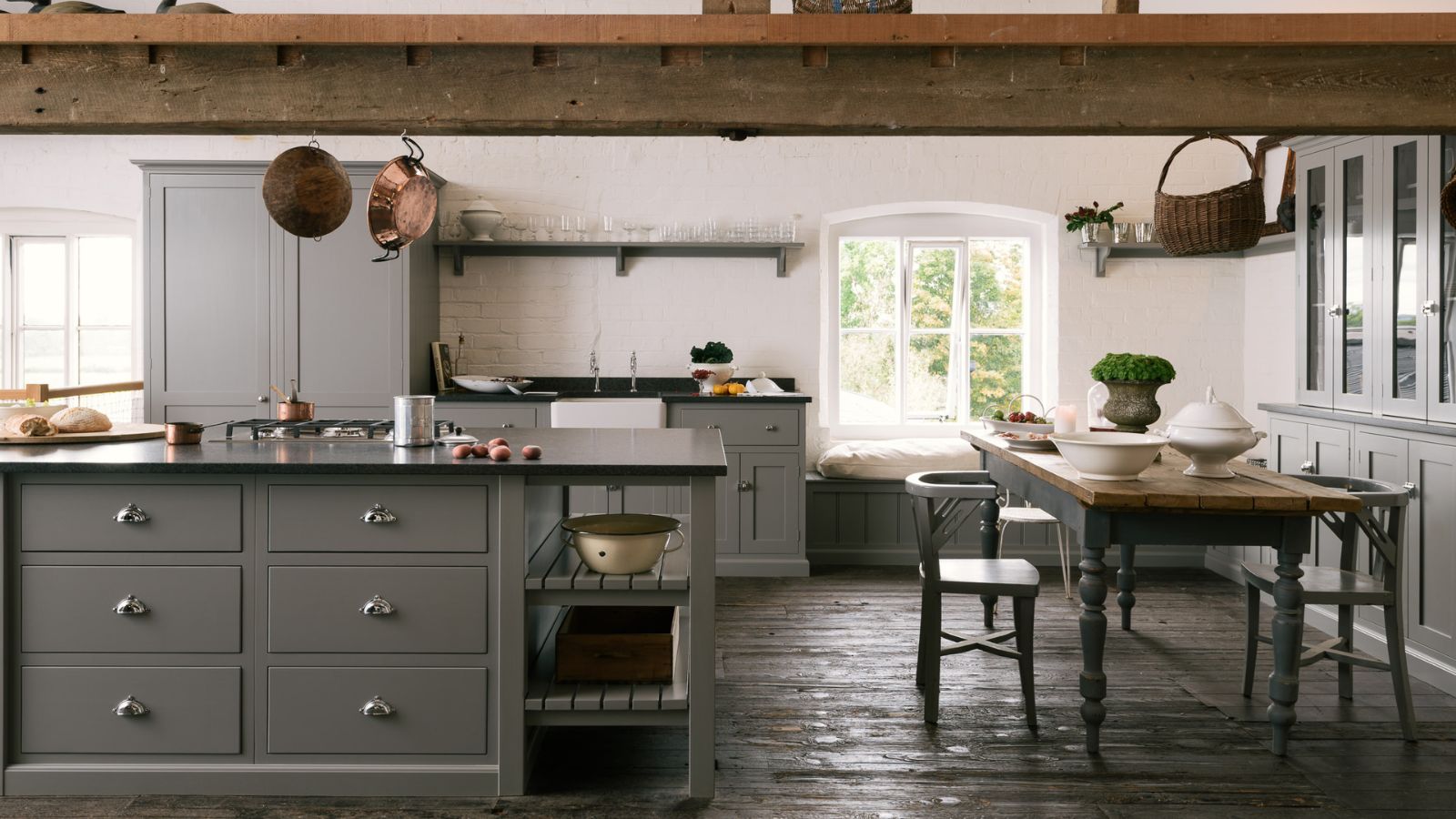 Should I choose a kitchen island or a kitchen table? This is the expert advice that helped me decide
Should I choose a kitchen island or a kitchen table? This is the expert advice that helped me decideIt's all about how you use your space
By Molly Malsom Published