18 bathroom layout ideas interior designers swear by
Create a space that is equal parts luxurious and functional with these expert-approved bathroom layout ideas
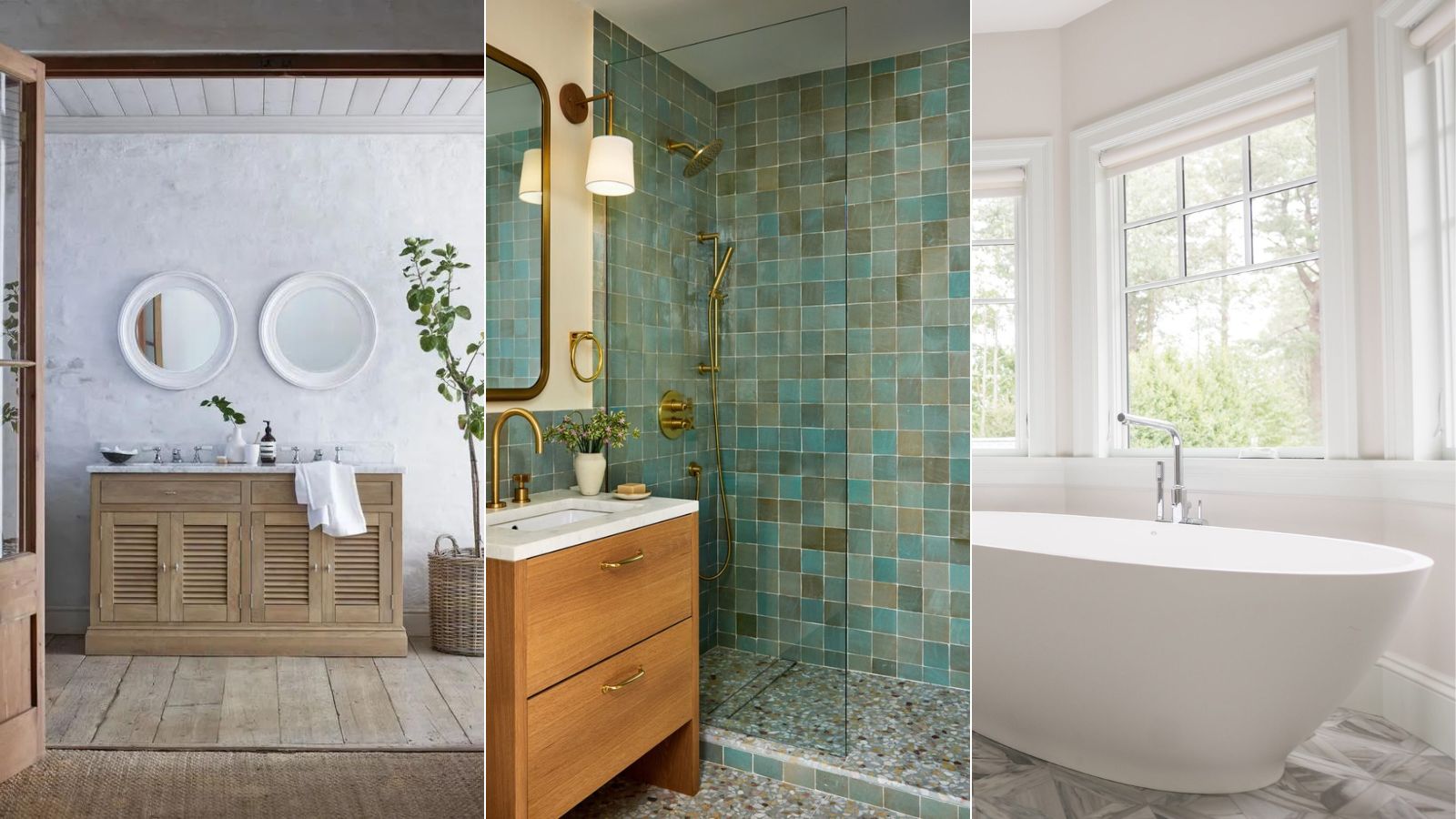
- 1. Divide zones with a bathroom vanity
- 2. Maximize space with a one-wall bathroom layout
- 3. Double up on the bathroom vanity
- 4. Make the most of natural light
- 5. Create a room within a room
- 6. Establish unique focal points
- 7. Consider the view
- 8. Create space for seating
- 9. Use raised platforms
- 10. Cater to your bathroom layout's negative space
- 11. Avoid emptiness in a bathroom layout
- 12. Revolve your bathroom layout around a key feature
- 13. Choose the statement bath layout
- 14. Pick the bath and separate shower layout for large bathrooms
- 15. Save space with the over-bath shower layout
- 16. Select the shower room layout for small spaces
- 17. Boost space with wall-hung fittings
- 18. Consider your ceiling height when planning your bathroom layout

While aesthetics are one of the most exciting parts of the design process, considering the right bathroom layout ideas is key to a successful space. Adding functionality, flow, and visual appeal to your scheme, the right layout will completely transform your bathroom.
So, when you're planning your bathroom ideas, even if you have a design style in mind for the space, make sure you consider your layout before you begin. Think about where you want each feature to live, and how the arrangement of your shower, bath, vanity, and toilet will impact on the natural flow of the space.
If you're redesigning your space but aren't sure how to configure it, these bathroom layout ideas have been tried and tested by designers, making them the perfect source of inspiration.
20 bathroom layout ideas to inspire your scheme
Whether your bathroom is large or small, narrow or wide, there are plenty of layout ideas to maximize your space. And, don't forget to factor in the more practical elements such as storage and plumbing, as they will have an impact on the overall design you choose.
1. Divide zones with a bathroom vanity
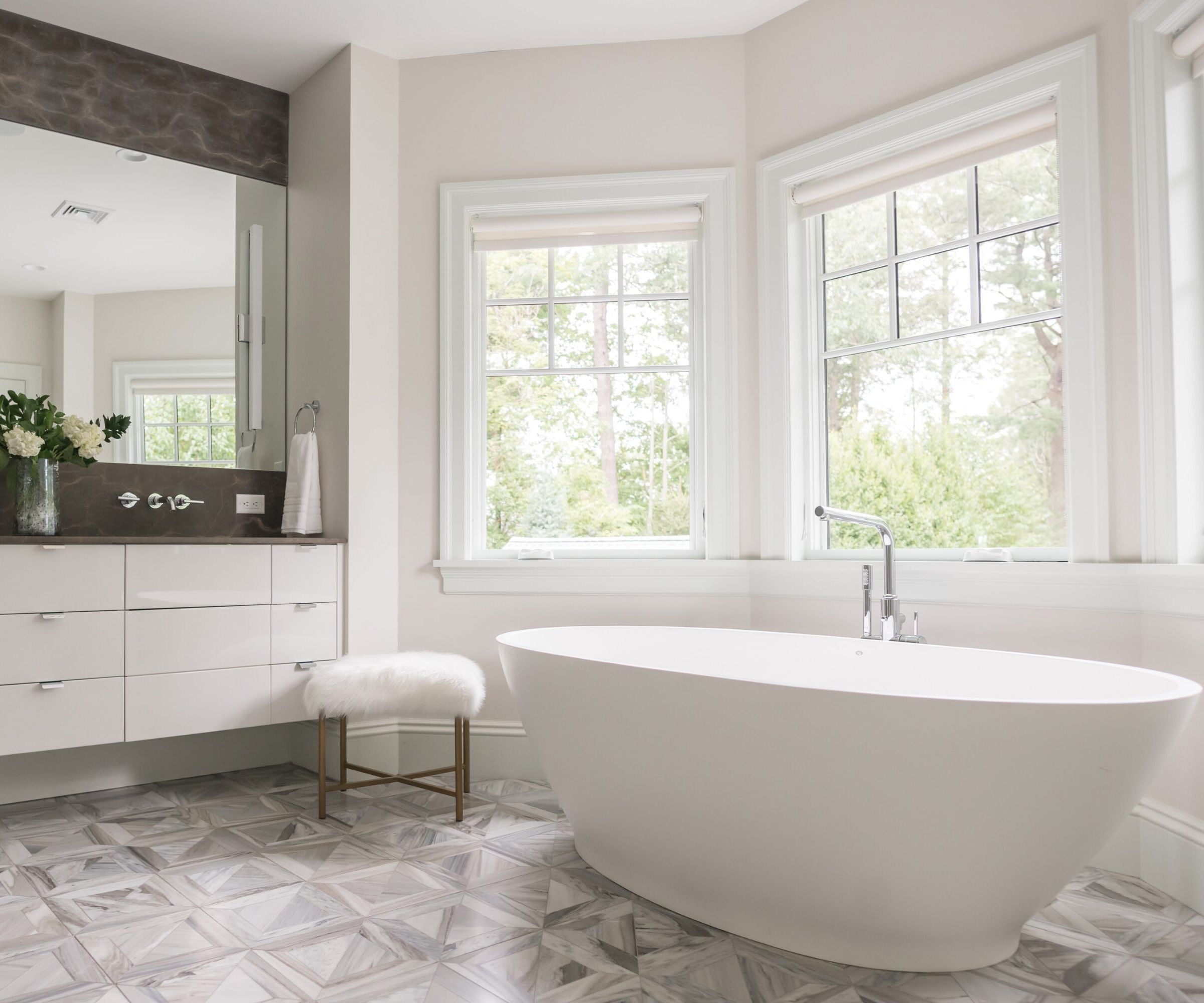
The placement of the various bathroom features will vastly impact on the overall feel of your scheme. If you want a spacious, serene atmosphere in your bathroom, opting for a layout that has clear zones is key.
'For a nice spacious bathroom with windows, I prefer to spread the layout out by using the vanity counter between the walk-in shower and the stand-alone tub,' says interior designer Taniya Nayak.
'Putting the tub near the window may seem odd but as long as there’s adequate privacy, it helps to bring the calm serenity of nature and natural light for a more relaxing spa-like feel. Stretching a double vanity in between the tub area and the shower creates a beautiful focal point and also allows for as much storage space as possible,' she adds.
2. Maximize space with a one-wall bathroom layout
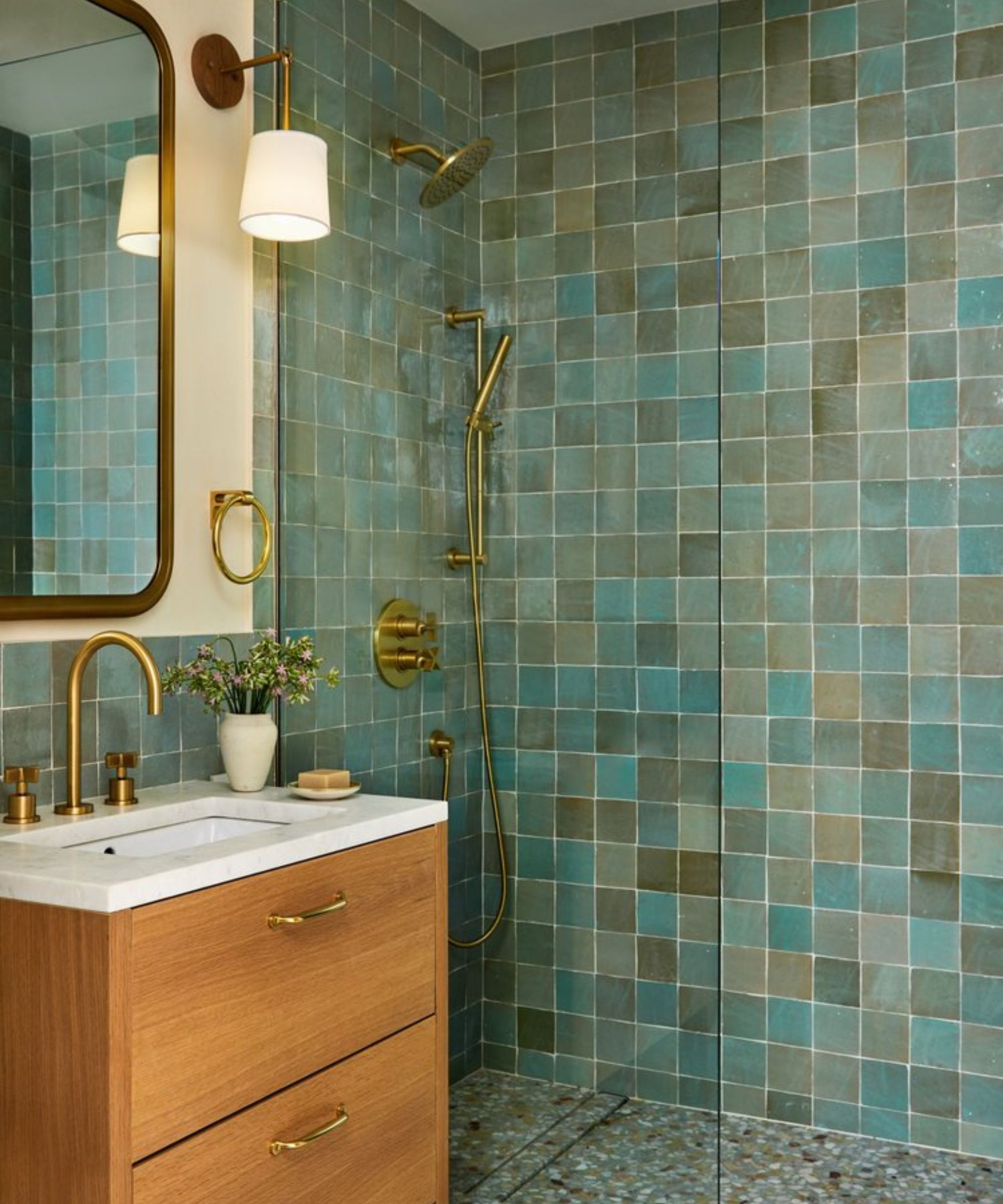
When it comes to small bathrooms, the layout is so important to ensure your space has maximum functionality, whilst still looking beautiful. Depending on the shape or your scheme, there is one bathroom layout that always works.
'We design a lot of smaller New York City bathrooms where every bit of space counts. One-wall or ‘three in a row’ full bath layouts, with the shower, tub, vanity, and toilet all placed along a single wall, is often both functional and aesthetically pleasing,' says Molly Torres Portnof, founder at Date Interiors.
Similarly to a one-wall kitchen, this layout maximizes the space in a narrower bathroom and gives each of the essential features enough room to be functional without overcrowding the space or impeding the walkway.
3. Double up on the bathroom vanity
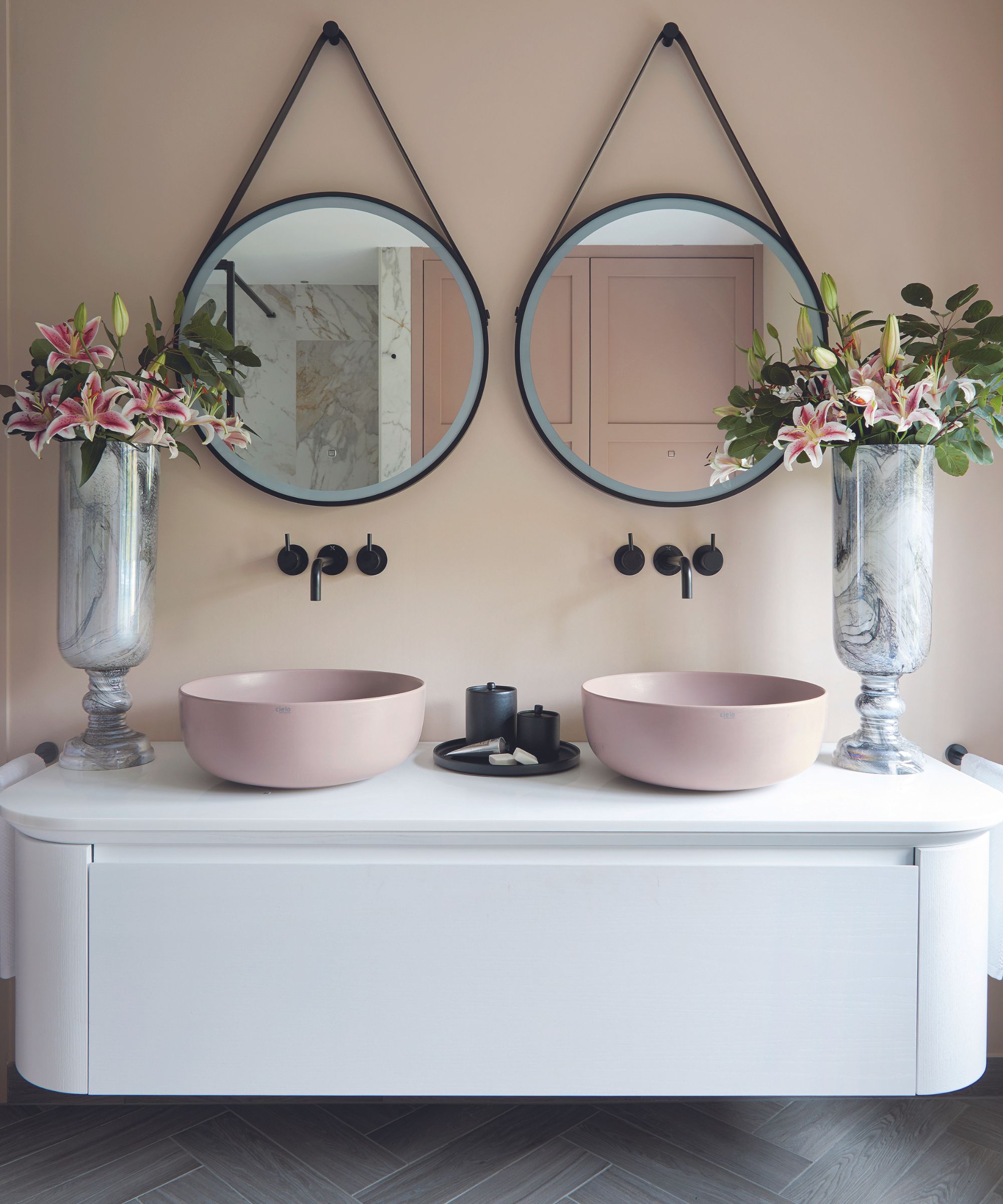
The best bathroom layout for your space is one that functions for your needs while also feeling luxurious and adhering to your interior design style. So, where space permits, adding a feature like a double vanity will tick all of these boxes.
'The bathroom is a space for ultimate relaxation that needs to merge function with decoration. Whilst choosing calming colors and textures to suit the space is key, the layout is also essential,' says Alexander Shepel, founder of SHEPEL.
'First, I always advise analyzing what space is available. This will determine the layout and how best to use the space. If space is at a premium, I love incorporating a double vanity sink with an open shelf underneath. It adds a luxurious feel whilst providing the perfect spot to store towels and toiletries,' Alexander adds.
4. Make the most of natural light
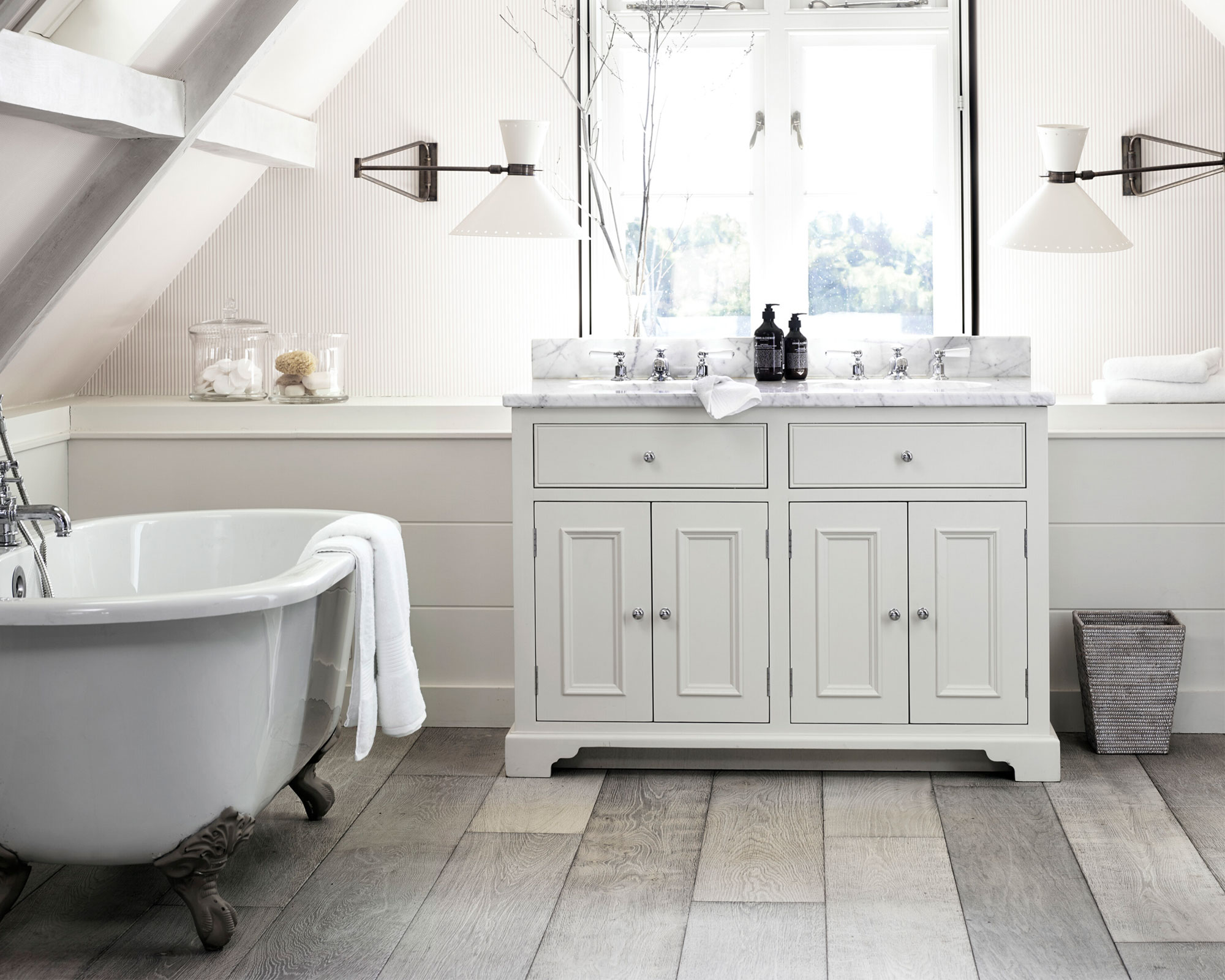
Having lots of natural light in the home is not only good for your mindset and physical health, it can make a room feel more inviting, relaxing, and functional.
For your bathroom layout ideas, positioning key pieces such as a sink, bathtub, or mirror near a window can make your bathroom routine feel more refreshing and uplifting, as well as help you avoid using artificial light at certain times of the day.
In this bathroom by Neptune, the basin has been placed so it faces the window – a common design idea often used for kitchen Feng Shui ideas. This layout idea embraces the natural light that floods into the bathroom space by positioning an essential, everyday bathroom appliance near the window.
5. Create a room within a room
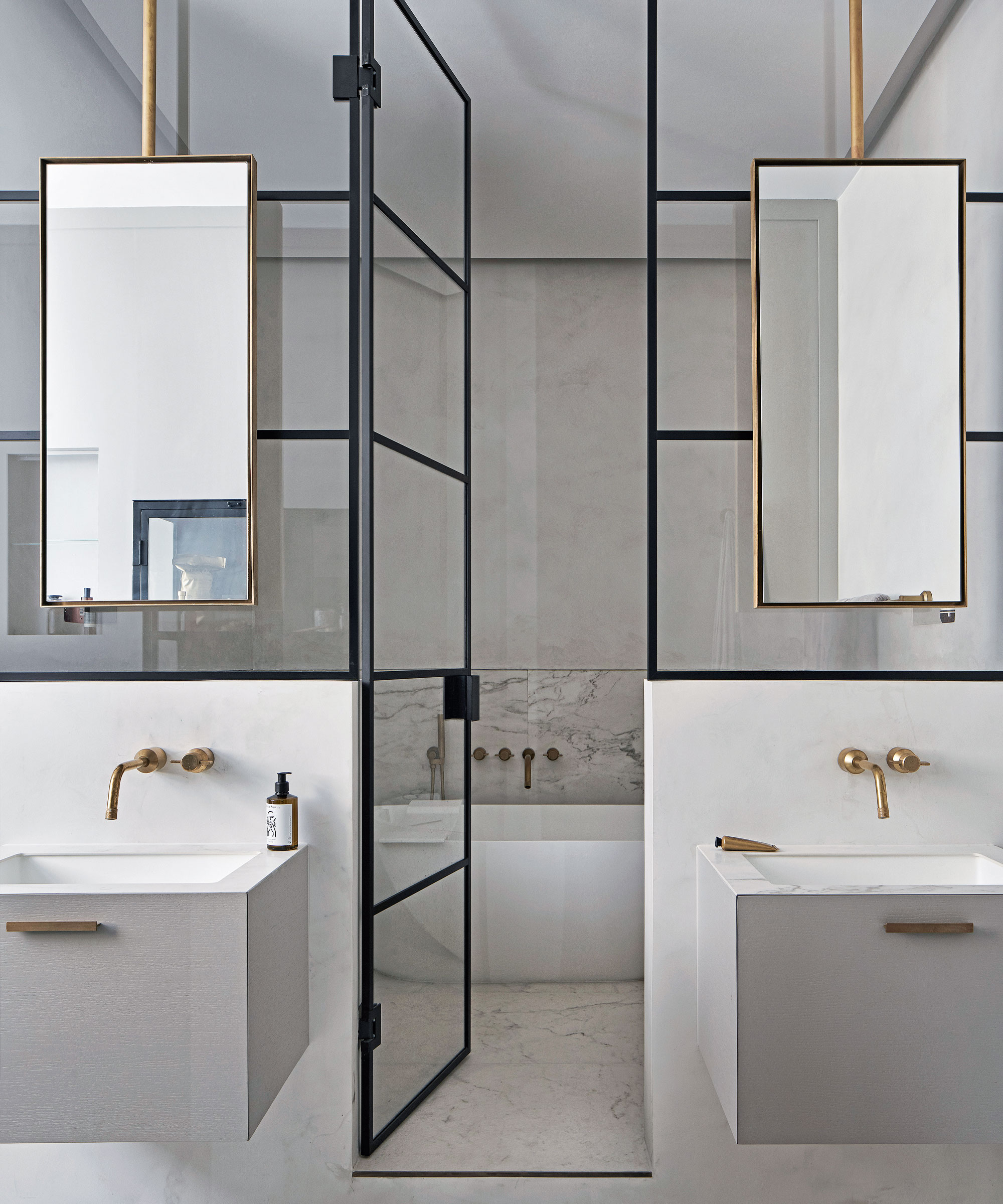
Great for large bathroom ideas, creating a room within a room can establish a beautiful, zoned bathroom space.
With luxurious shower designs surging in popularity, from walk in shower ideas to unique walk in shower tile ideas, why not section off your shower space to create a luxurious, spa-like bathroom layout in your own home?
In this unique bathroom, sleek glass and metal panels have been used to create a sectioned bath and shower room. The overall design makes for a stunning bathroom space, with a modern, Art Deco feel.
The room within a room design not only showcases a beautiful collection of materials, but creates an inviting bathing area with an enhanced feel of relaxation and calm.
6. Establish unique focal points
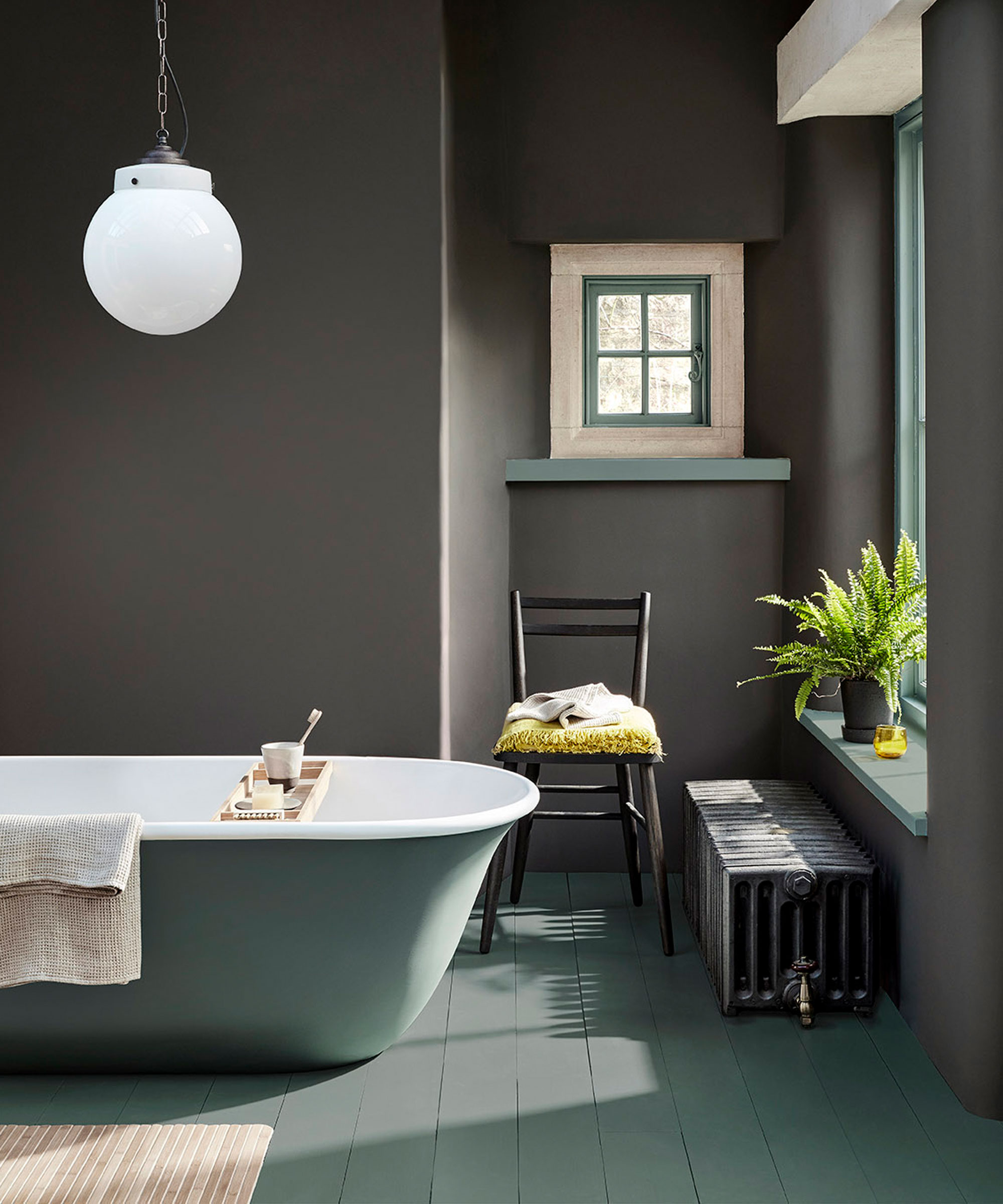
'When planning your bathroom layout ideas, you may come across certain features or awkward room layouts that you are unable change, so why not use these as an opportunity to create a unique focal point in the space,' says Homes & Gardens' Editor in Chief Lucy Searle.
In this bathroom, where contemporary colors and paint ideas by Little Greene have been used to uplift a traditional interior, the room shape leaves an alcove with a small window to the left of the bath.
The perfect cozy corner for a small seat, the petite window is beautifully framed by a mix of soft blue paint and traditional stone, creating both an elegant contrast with the dark gray walls and a charming focal point in the space.
Paying attention to small features and awkward spaces like these when organizing your bathroom layout ideas can make a difference to how you use and appreciate your space, allowing for unique design opportunities.
7. Consider the view
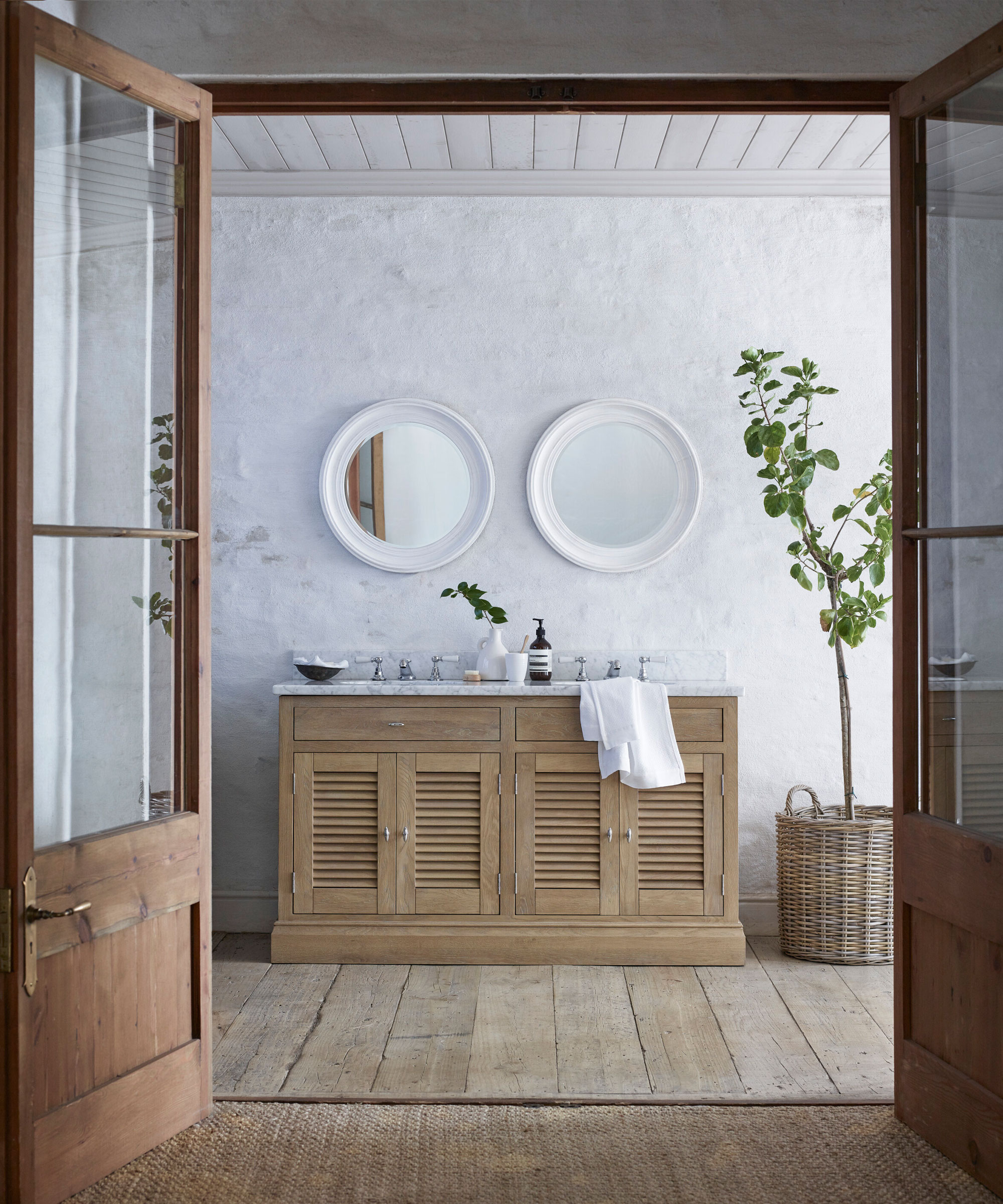
One to consider for ensuite ideas or open-plan bedroom-bathroom designs, focusing on the view as you look into your bathroom space will ensure you create a layout that is not only pleasing to look at, but works in harmony with the rest of your scheme.
In this bathroom, the beautiful wooden and glass doors lead onto a relaxed bathroom space that embraces the same natural textures and neutral color palettes to the bedroom.
By placing the twin basin and wooden cabinet design in this location, a unique, calming focal point is created as you look on from the other room. Enhanced by accessories such as the rounded mirrors and plants, this bathroom layout creates an attractive space that can be appreciated from up close and from afar.
8. Create space for seating
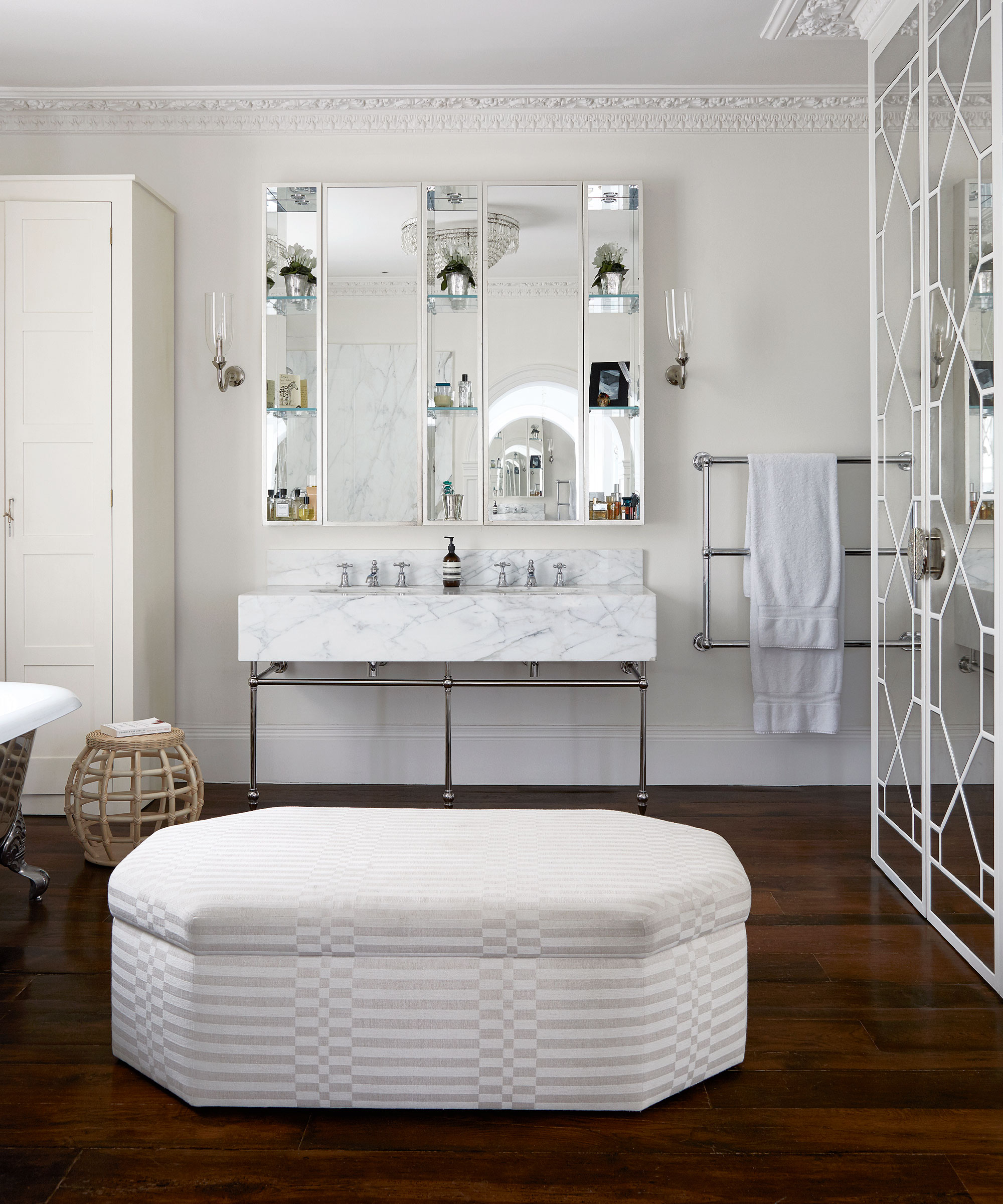
Creating an area where you can sit in your bathroom can add a luxurious, relaxing feel to the space, great for master bathroom ideas.
George Miller, Home Designer at Neptune states, 'There is nothing more homely than a petite armchair in a bathroom if you have room, because it introduces the softness of fabric. It’ll also make a nice spot for someone to perch and chat to you while you’re in the bath, or simply be a place to temporarily drape your clothes. Try to incorporate a little stool or a side table next to the bath too, where you can keep soap or a candle – being comfortable is all about having everything you need within arm’s reach.'
For larger bathrooms, you can create a more cozy and intimate atmosphere by adding an ottoman or bench in the center of the room. This can effortlessly make the room design feel more united and inviting.
9. Use raised platforms
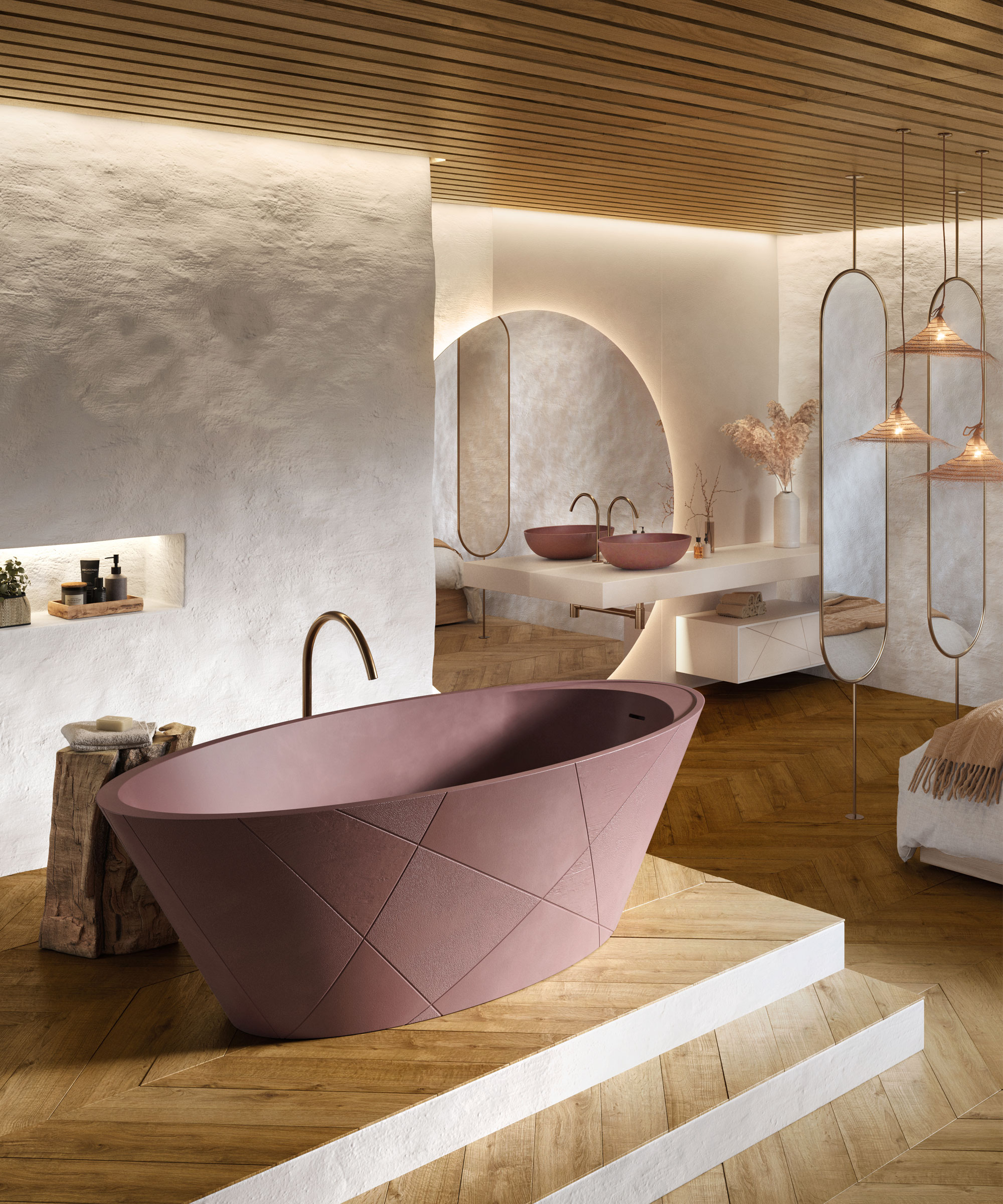
Experimenting with different height levels and platforms when planning your bathroom layout ideas can help with both practical needs, such as storage and pipes, as well as help to create cleverly zoned areas and space dividers.
In this stand out bathroom, the raised platform allows for the stunning bathtub to truly take center stage. Working in harmony with cleverly positioned mirrors and lighting, the layout of this bathroom creates a unique design that unites art with design – a beautiful example of luxury bathroom ideas.
With raised platforms for baths an enduringly popular design feature, considering raised platforms when planning your bathroom layout ideas can help you make the most out of the space available, as well as make an elegant design statement.
10. Cater to your bathroom layout's negative space
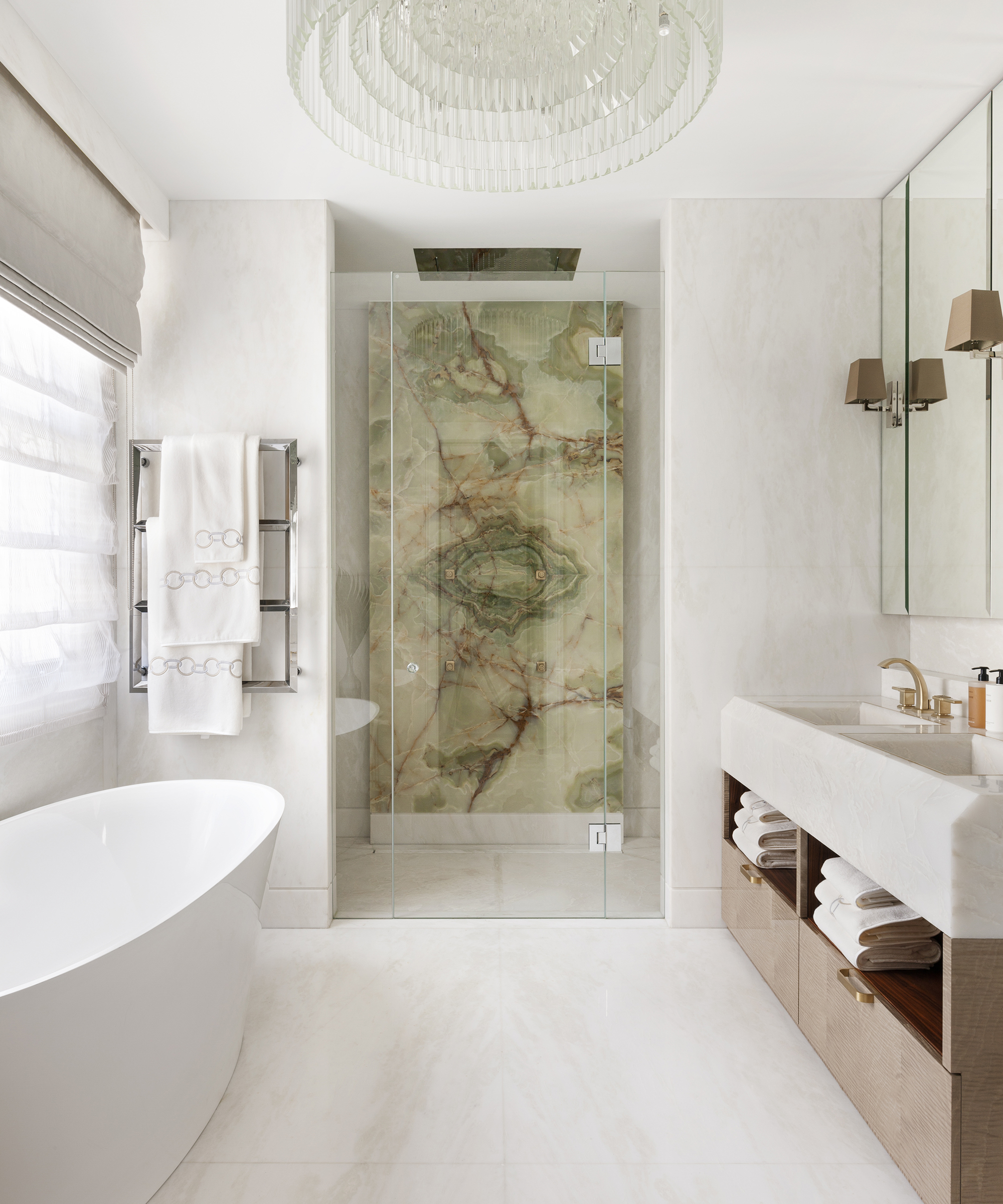
As you begin to experiment with them, remember the negative space, too; in other words, the space between the different elements of your bathroom layout.
'There must be sufficient space between fitting for usability, cleaning, and aesthetics,' advises Youself Mansuri at C.P Hart. 'Leave at least 10cm (4 inches) between a vanity unit and a wall or shower screen, and allow 80cm-width (31 inches) for the WC, to provide elbow room. The same for a shower; I wouldn’t like to go below 80cm wide inside.'
'Consider circulation space in the center of a room. Can you move around comfortably and is there enough space to fully extend the vanity unit drawer, or to bend your legs when sat on the toilet?'
11. Avoid emptiness in a bathroom layout
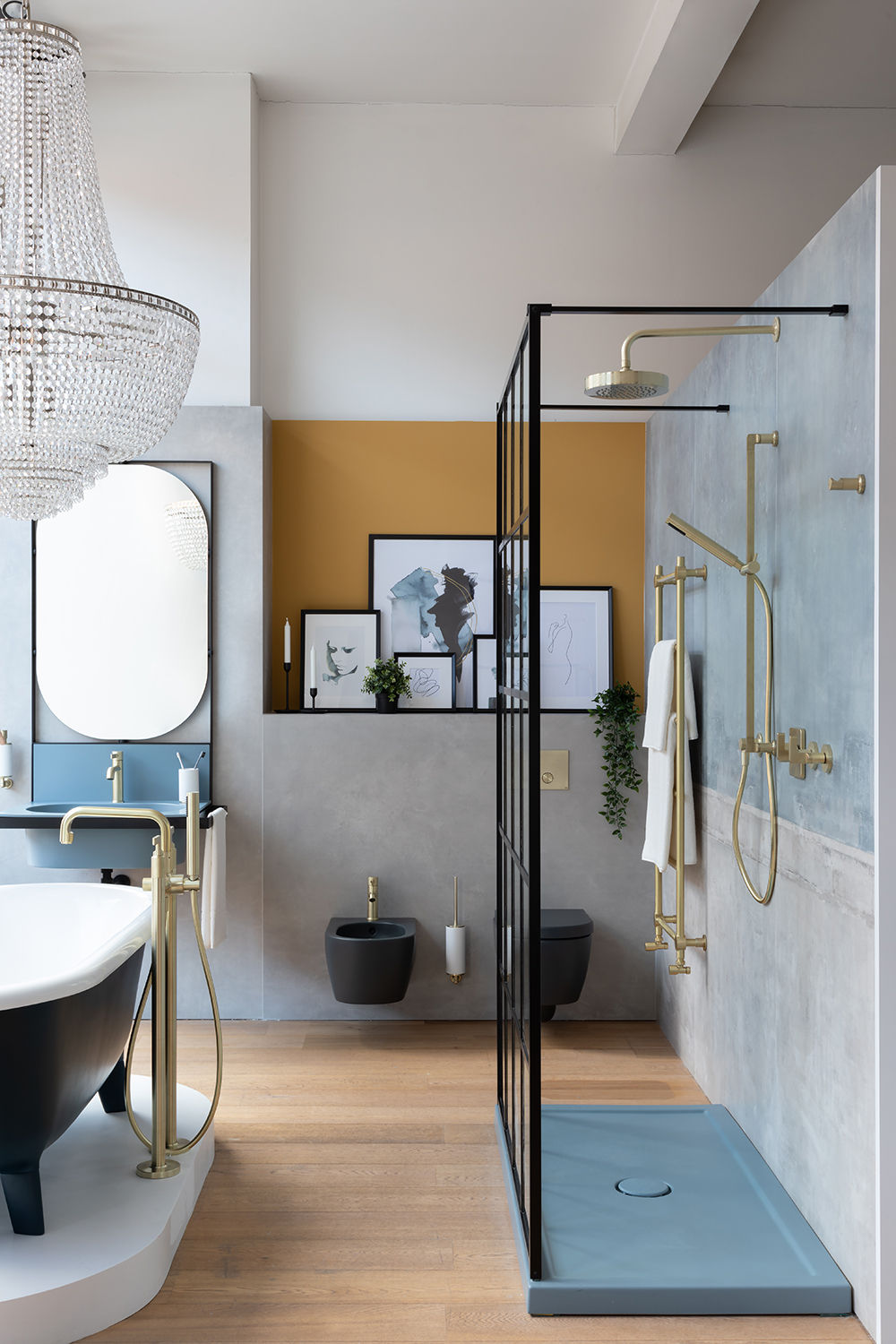
In larger spaces, you want to avoid having expansive emptiness in the center of the room, otherwise your space can feel stark and empty. Instead, try to introduce elements throughout the bathroom, rather than just around the edges.
'I often try to play with interior architecture in big bathrooms. For example, using stud walls for separate shower and WC areas, placing large baths centrally, or creating double-entry shower scenarios. It’s also lovely to include seating. A bench, a side chair, or even a glamorous chaise lounge, to create space for relaxation,' says Yousef.
In bathroom Feng Shui, the layout of your space is vital. Having a bathroom directly opposite the front door means that when you walk into your home, the bathroom is the first thing you notice, and it is one of the Feng Shui features to avoid.
12. Revolve your bathroom layout around a key feature
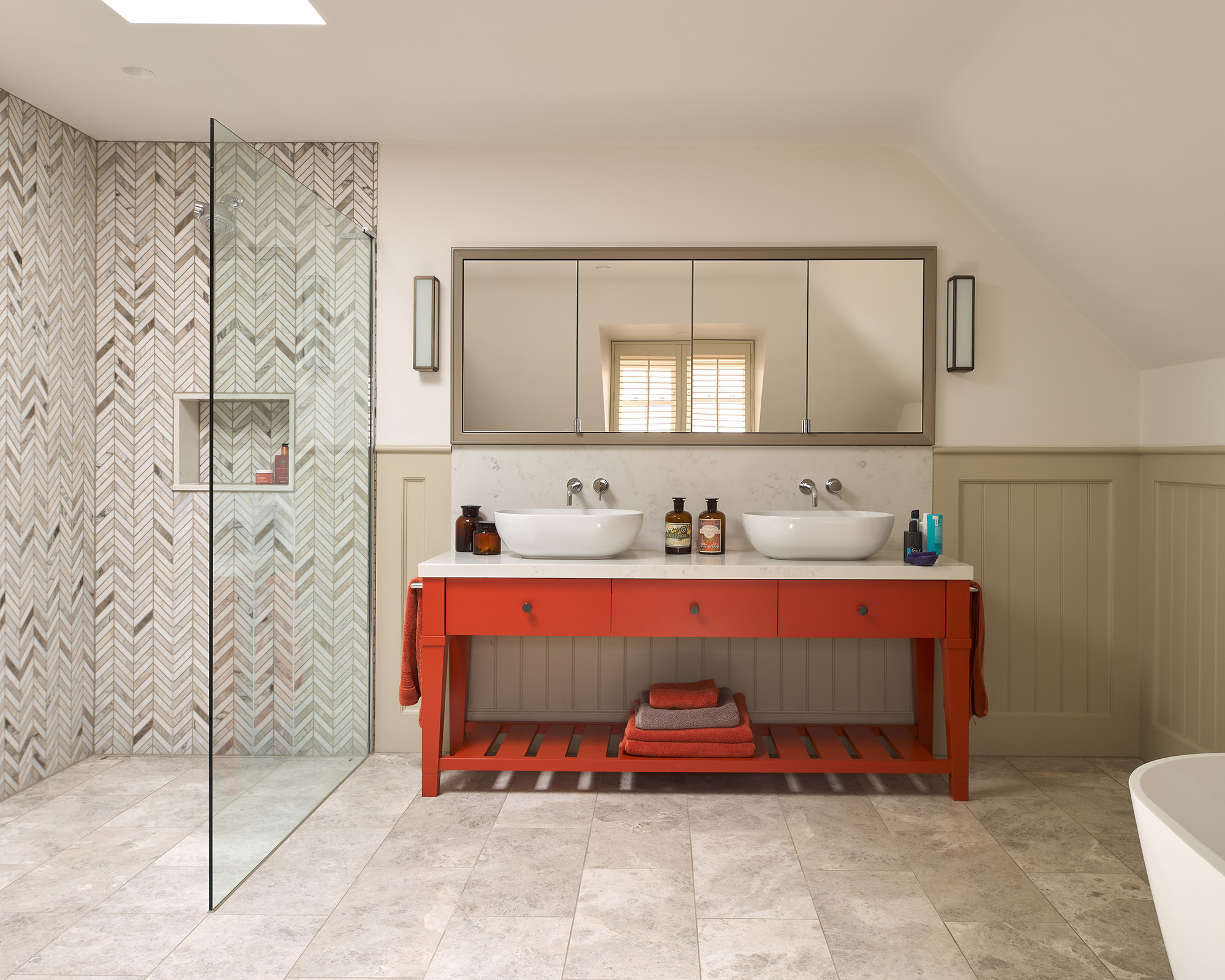
If you have a standout feature in your bathroom – be it a beautiful roll top bathtub or a colorful vanity – making it the focal point of your design and creating a layout around it can be a lovely choice.
'Establish a focal point upon entering your bathroom. This could be a lovely vanity unit with mirrors and wall lights, or a beautiful freestanding bath. It should not be the toilet, if at all possible,' suggest Yousef.
'Where there is a window, the sill height is very important. Can you fit that toilet cistern frame under the window? If the window is large or particularly beautiful, you may wish to highlight it by positioning a bath below.'
13. Choose the statement bath layout

For anyone with a large bathroom or a master bathroom, putting the bath center stage is often a priority. Depending on the size and orientation of the room, consider placing it along the main wall, or for more of a statement, place it in the center of the bathroom.
If you are taking this approach, ensure the bath deserves the stardom you are giving it: a shapely freestanding bath will be most appropriate here. And, of course, ensure the bath is framed with beautiful bathroom tile ideas, a stunning window treatment, or even just a stand-out paint color.
14. Pick the bath and separate shower layout for large bathrooms
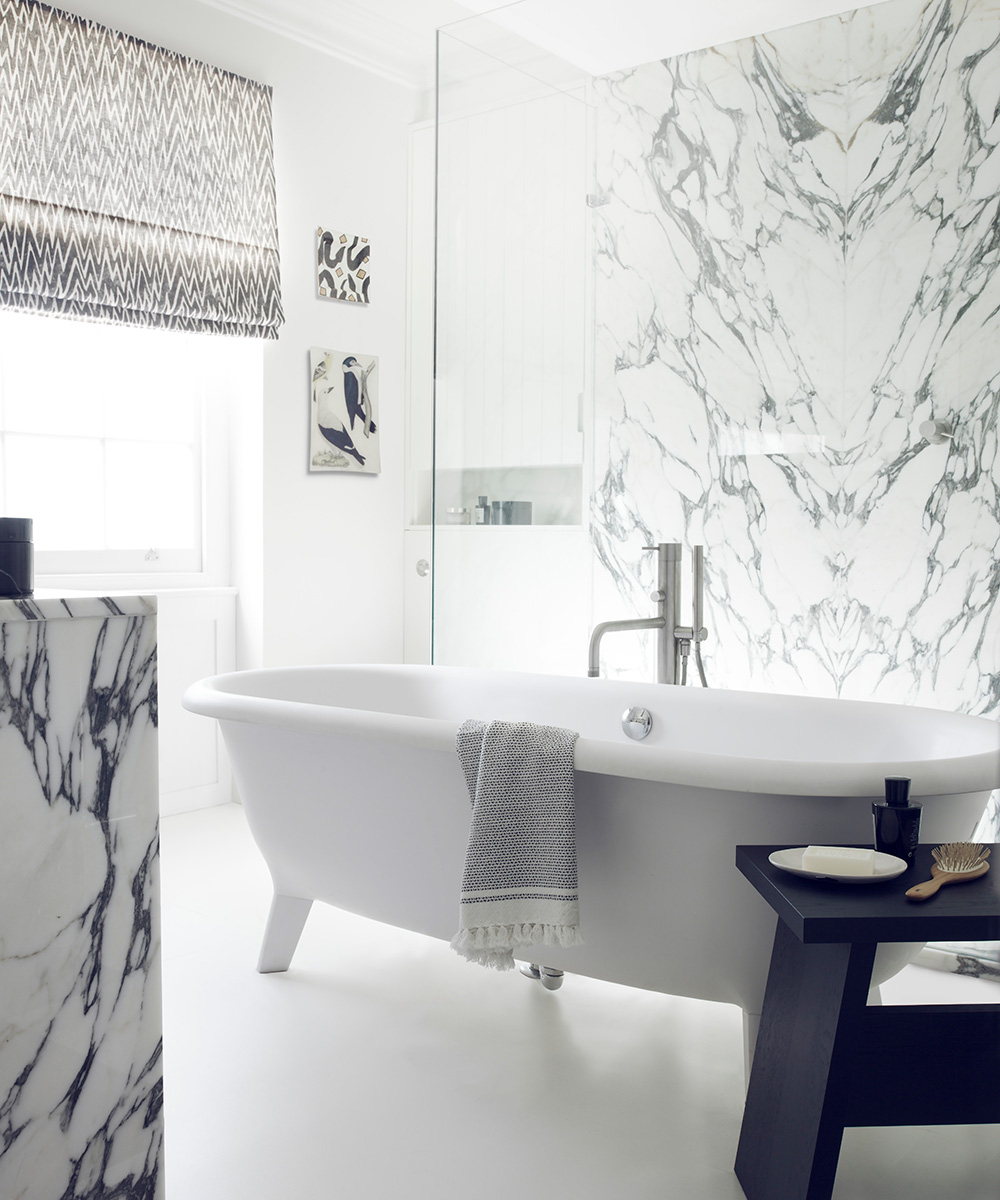
If you have the space for a shower and bath in your bathroom, it is best to install them as separate elements. But do consider how you use your bathroom before devoting precious floor space to both.
If, for example, your family tends to shower more than take baths, consider sacrificing bath-size to ensure there is plenty of room for a spacious shower. By contrast, if you rarely shower, a smaller or space-efficient corner cubicle or even an over-bath shower (see more on that below) might be a better use of your space.
If you do have just enough space to include both a bath and separate shower, there are many inventive ways of maximizing the space.
One is to divide the room with a partition wall that the bath can sit against and which can be used as one side of the shower cubicle.
In modern bathrooms, using a glazed shower screen to create the division, as in the bathroom above, can make the bathroom layout feel more spacious. And, of course, it allows light to flow freely through the room.
15. Save space with the over-bath shower layout
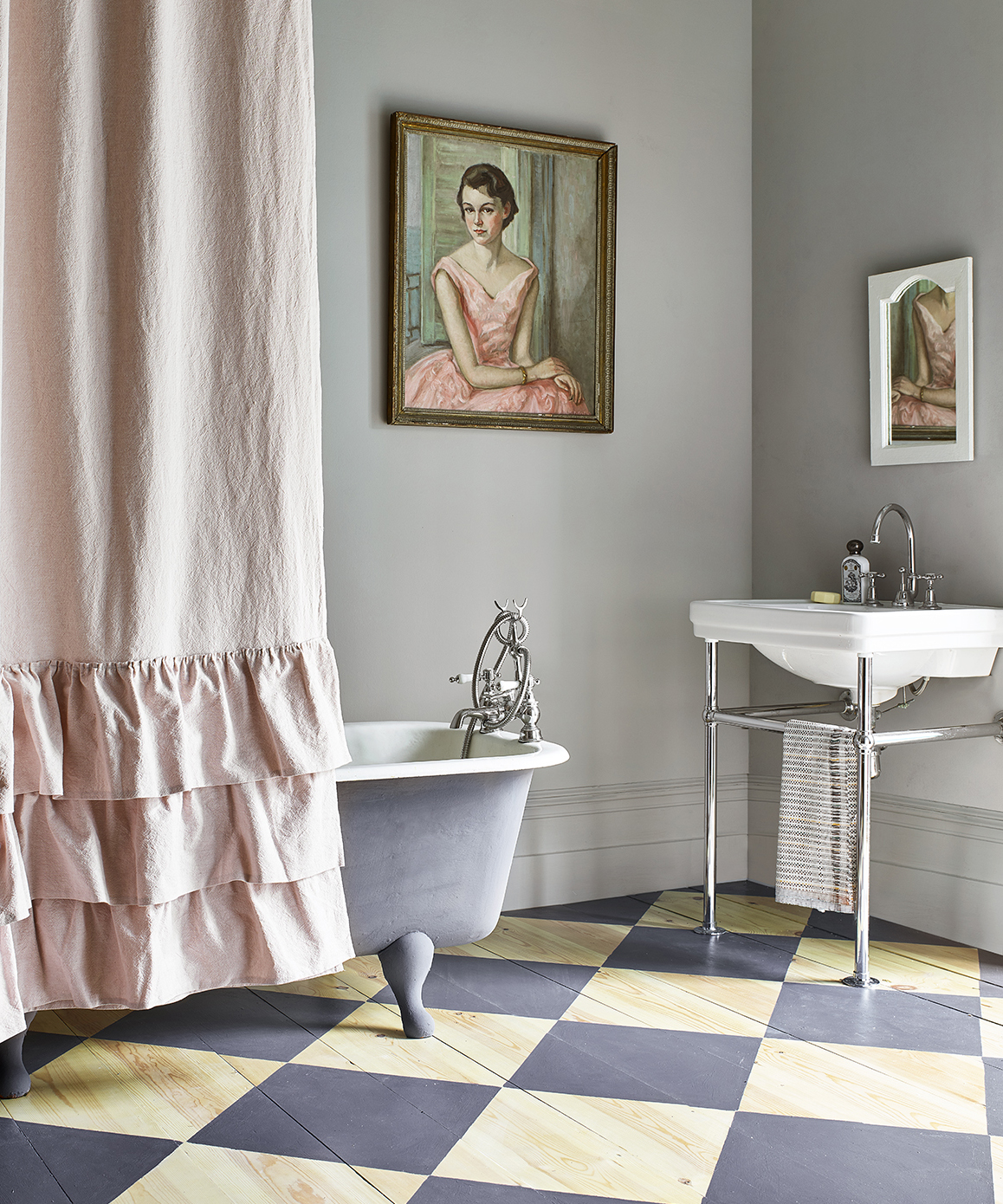
If floor space is tight and you are looking for small bathroom ideas, it is wiser to incorporate the shower into the bath. A quality pairing can give you the best of both worlds: a spacious feeling bathroom, with all the functionality you need.
The over-bath shower above is beautifully decorative but if you are serious about practicalities, and the shower will be used very regularly, look for a bath designed specifically for showering.
L-shaped or bow-end baths will give you more room to stand in the shower end, without taking up too much floor space.
Relying on a hand-held shower attachment is the least preferred option. Having a proper shower fitted at the shower end of the bath is a must if it will be used often.
16. Select the shower room layout for small spaces
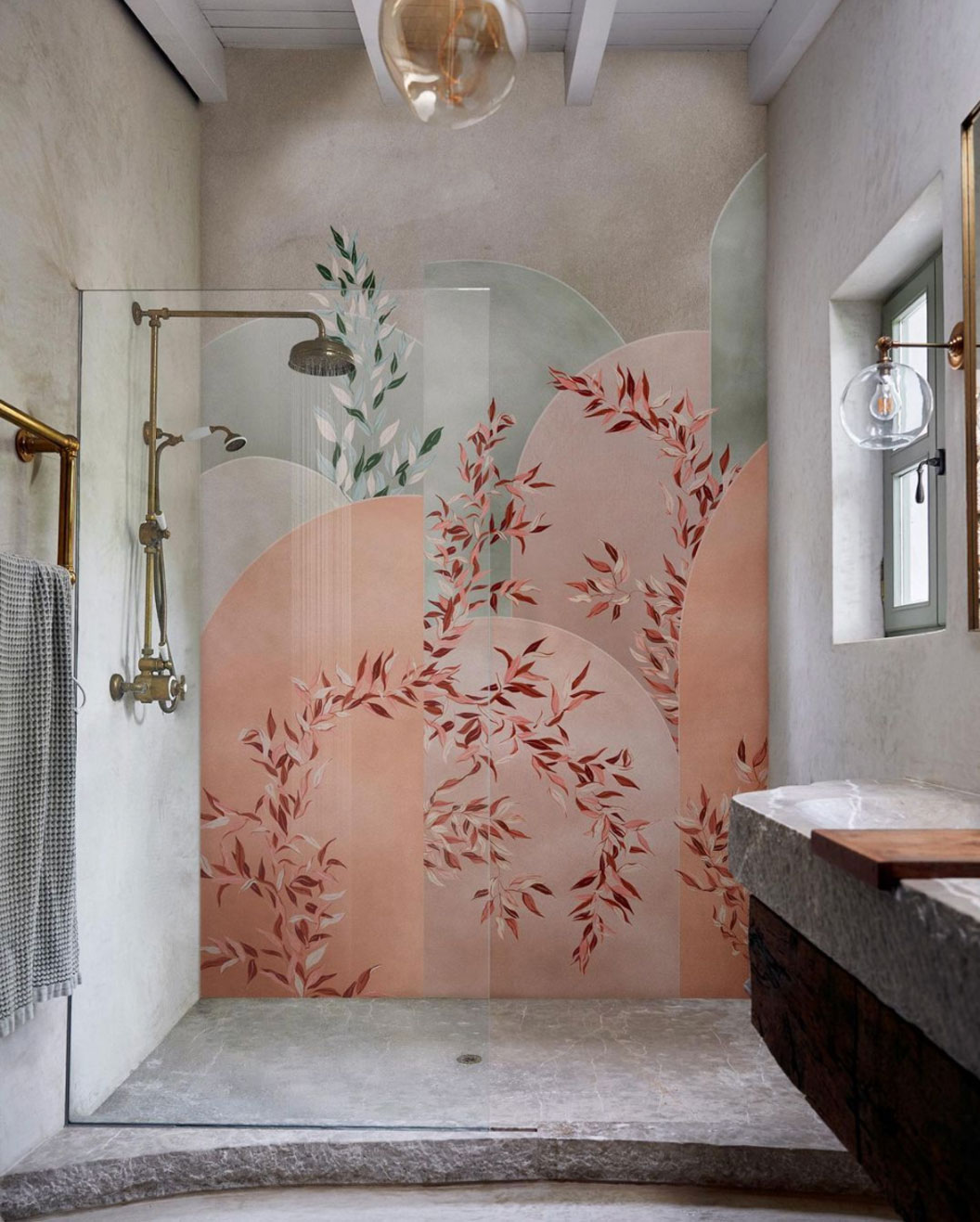
If you are looking for shower room ideas or wet room ideas, your bathroom layout may already be decided due to lack of floor space and, of course, drainage, which will be a major consideration and cost.
You could decide to tank the whole floor for a wet room or a less expensive option is to create a walk-in design using a simple glass panel or panels to screen off a shower area with a flush-fitted tray or flush-tiled floor above a floor former. In this case, you need a minimum of 120cm x 90cm (47in x 35in) to be able to shower in comfort and prevent water splashing outside the shower area,' says says Louise Ashdown of West One Bathrooms.
'In a smaller space, an enclosure will prevent splashes and a minimum comfortable size is 90cm x 90cm (35in x 35in). An enclosure is also essential if you want to install a steam shower, in which case you need a roof to the enclosure with a maximum height of 2200mm,' she adds.
17. Boost space with wall-hung fittings
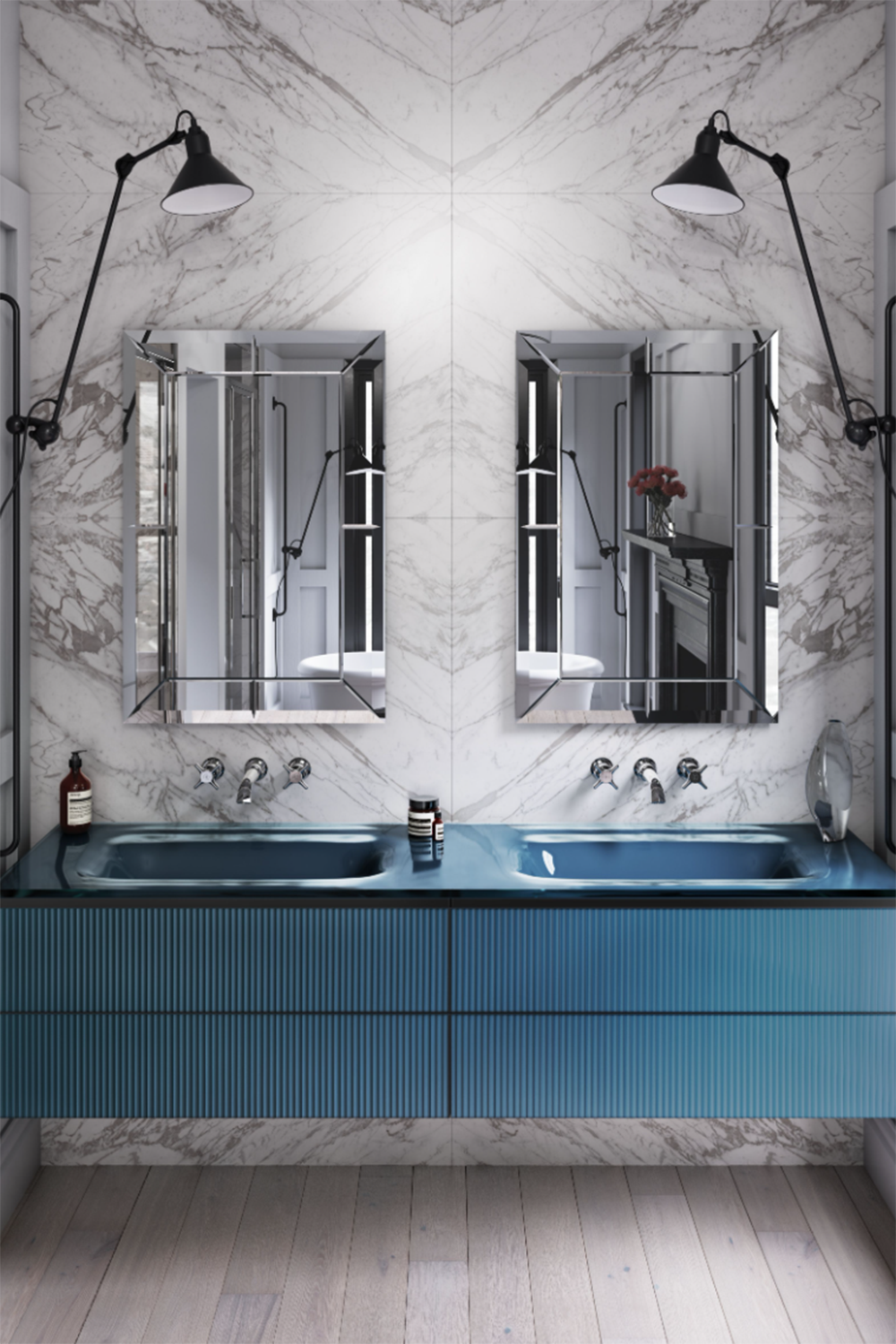
Wall-hung fittings are amongst the most vital of bathroom layout ideas – even in larger spaces. They make bathrooms not just bigger-looking – because you can see right beneath them to the walls of the room – they also make them easier to clean, too.
The space-enhancing trick wall-hung units and fittings create is really useful if you are choosing large fittings, such as double vanity units or wall storage units. But the even smaller elements of your bathroom layout can contribute.
Yousef discusses the practicalities: 'Wall-hung fittings allow you to see underneath, giving a better sense of space. A stud wall is built out by at least 12cm to 20cm to hide cistern and pipes but if you have a stud-partition wall already, for example, it’s a newly created en-suite, you can utilize the interior voids.'
If the wall-hung look is too contemporary for the bathroom style you have in mind, pick furniture and fittings with streamlined or neat proportions, or sleek, narrow legs.
18. Consider your ceiling height when planning your bathroom layout
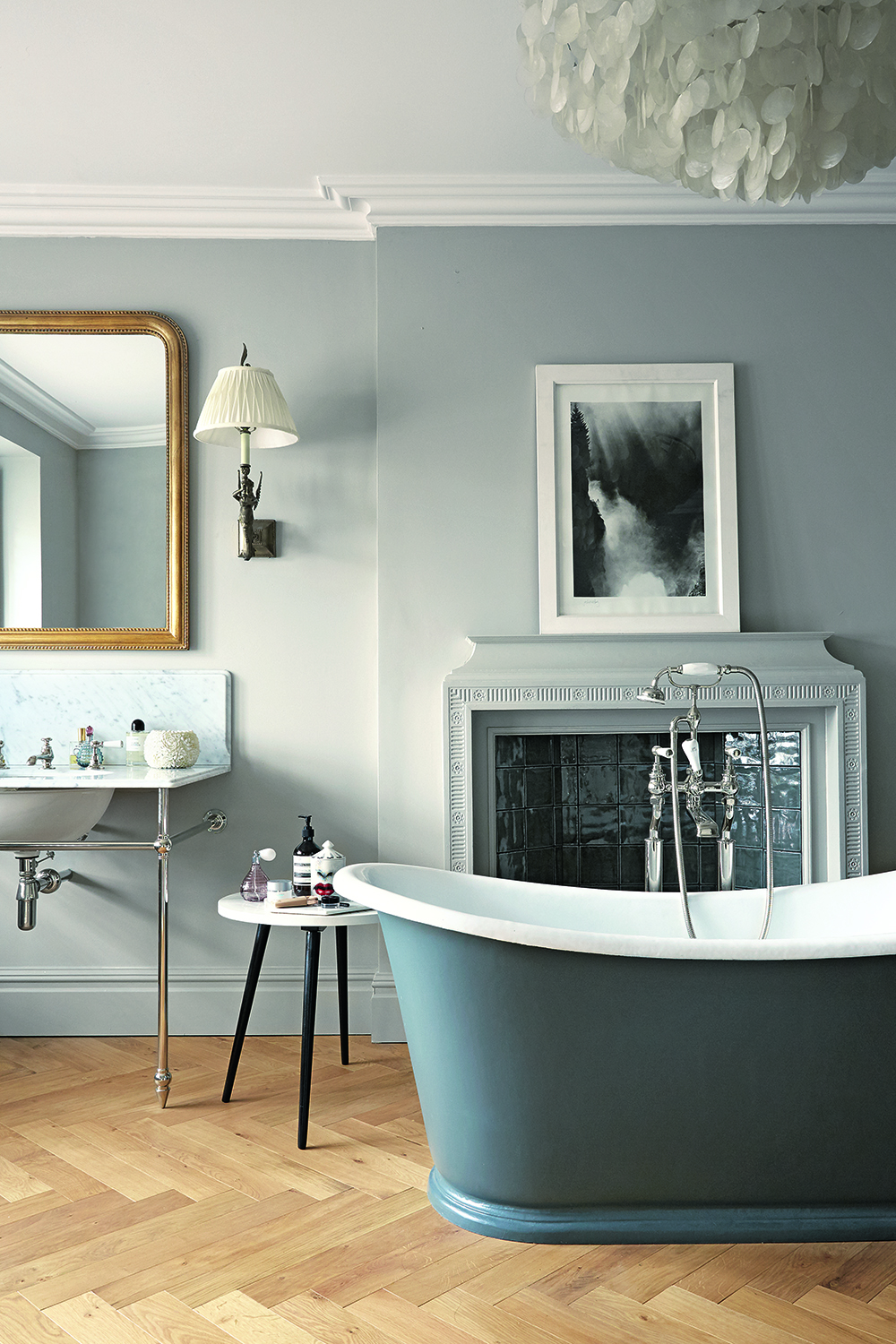
You may not consider it immediately but your bathroom's height needs to be included in layout planning, especially if your space has varying heights throughout. This will impact where you locate your shower, and how tall certain features can be.
'If ceilings are particularly high, then I would stop the tiling at 2.2m or 2.4m high (picture rail height) and paint above,' advises Yousef.
'High ceilings can push lighting out of IP-rating zones, affording more design choices – consider a glamorous chandelier. A low ceiling requires careful showerhead positioning. A flush-to-ceiling shower can help gain extra headroom, as will a low-level shower tray.'
There are so many inspiring bathroom layout ideas to consider when planning your space. Remember to introduce features that work for your style and lifestyle, but ensure you make functionality just as much a priority as you do aesthetics.
Sign up to the Homes & Gardens newsletter
Design expertise in your inbox – from inspiring decorating ideas and beautiful celebrity homes to practical gardening advice and shopping round-ups.

I’ve worked in the interiors magazine industry for the past five years and joined Homes & Gardens at the beginning of 2024 as the Kitchens & Bathrooms editor. While I love every part of interior design, kitchens and bathrooms are some of the most exciting to design, conceptualize, and write about. There are so many trends, materials, colors, and playful decor elements to explore and experiment with.
- Linda Clayton
- Zara StaceyContent Editor
-
 A $170 limited-time discount makes this the most affordable Dyson cordless vacuum on the market right now
A $170 limited-time discount makes this the most affordable Dyson cordless vacuum on the market right nowYears after its release, the Dyson V8 still impresses us with its features and power
By Dan Fauzi Published
-
 Victoria Beckham has a unique formula for perfect bedding: 'Very expensive sheets and cheap pillows' – you can follow her example from $15
Victoria Beckham has a unique formula for perfect bedding: 'Very expensive sheets and cheap pillows' – you can follow her example from $15Victoria revealed she goes for crisp, white bed sheets and pillows with neck support from Target – and you can shop similar buys at an ultra-low cost
By Hannah Ziegler Published