Basement stair ideas – 10 inspirational decor and design solutions
These basement stair ideas will transform neglected circulation space into a beautiful feature
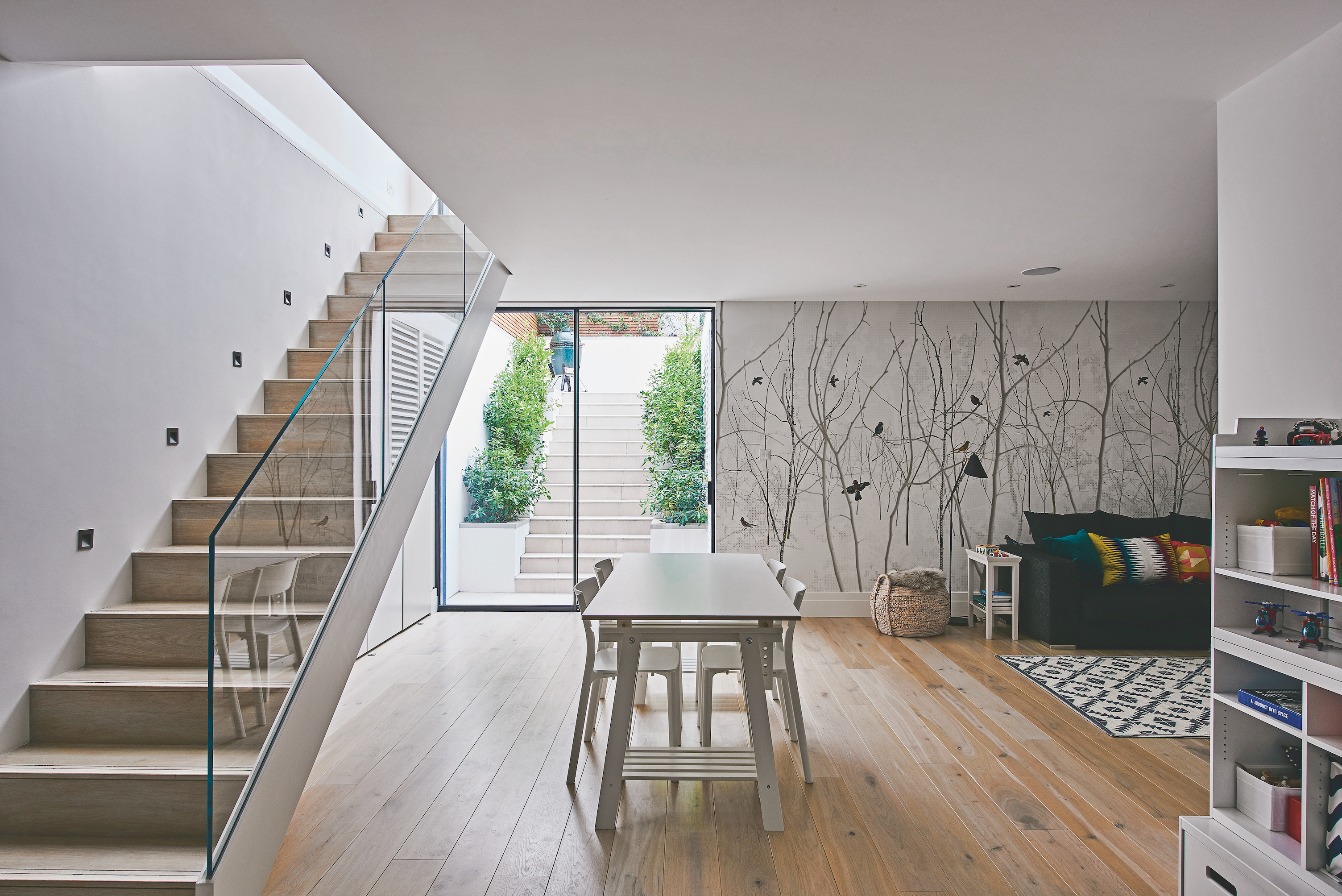

Basement stair ideas deserve as much consideration as those for the main staircase – but this isn’t always the case. The basement staircase is often a Cinderella feature of a home, simply performing its role and fading into the background.
Yet basement stairs can be beautiful as well as providing passage. And if the basement of a home has been transformed into additional living, working, guest, or leisure space, this staircase should be as well thought-out in decor and design terms as the main staircase is when assembling hallway ideas.
Here we’ve collected basement stair ideas to provide inspiration to transform this part of a home along with expert advice on doing so.
Basement stair ideas
Whether you're searching for staircase ideas in the form of a brand new staircase as part of a home remodel, or with a boost to the decor, basement stairs can be a statement feature.
1. Introduce arresting wall decor
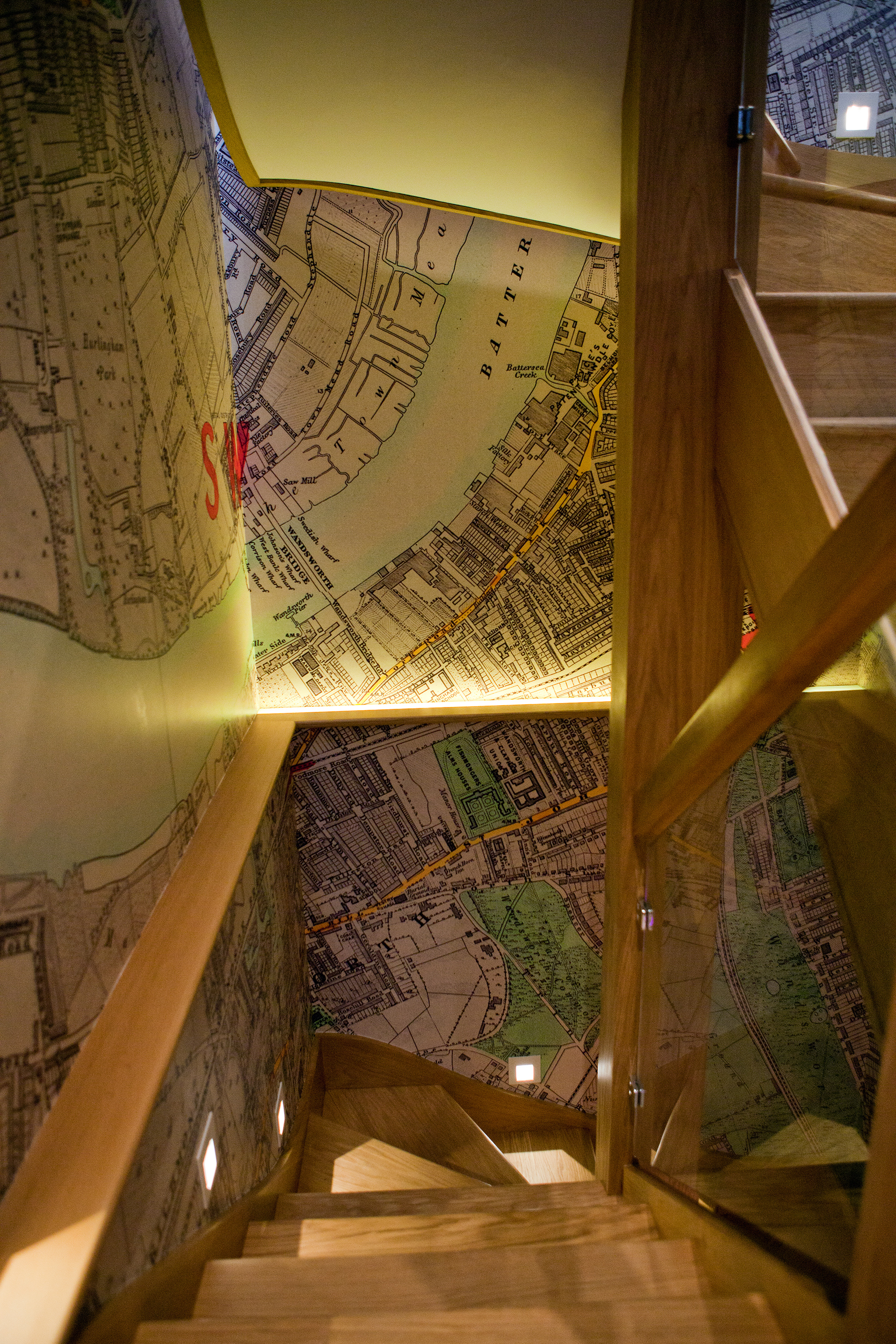
Imaginative staircase wall ideas can ensure a basement staircase is an area of the home full of interest. Here, a map dresses up the stair wall bringing personality and intrigue to it.
Consider staircase lighting carefully for a basement staircase both in order that wall decor can be appreciated, but also to enable safe use of the stairs when they have little or no natural illumination.
‘On a narrow staircase to a basement, the addition of linear uplight as well as individual stair tread lighting adds a welcoming boost of light,’ Luke Thomas, creative director of John Cullen Lighting explains of this lighting scheme.
2. Use basement stairs as a room divider

While they sometimes need to be located in the center of the room rather than on one side, clever basement stair ideas can ensure this position is a virtue by employing the staircase as a stylish room divider.
The staircase in this basement assists in making the different areas of the room – sunken TV area and play space – distinct. But views through the room are maintained by its light finish, airy open-tread design and the glass balusters.
3. Select glass treads
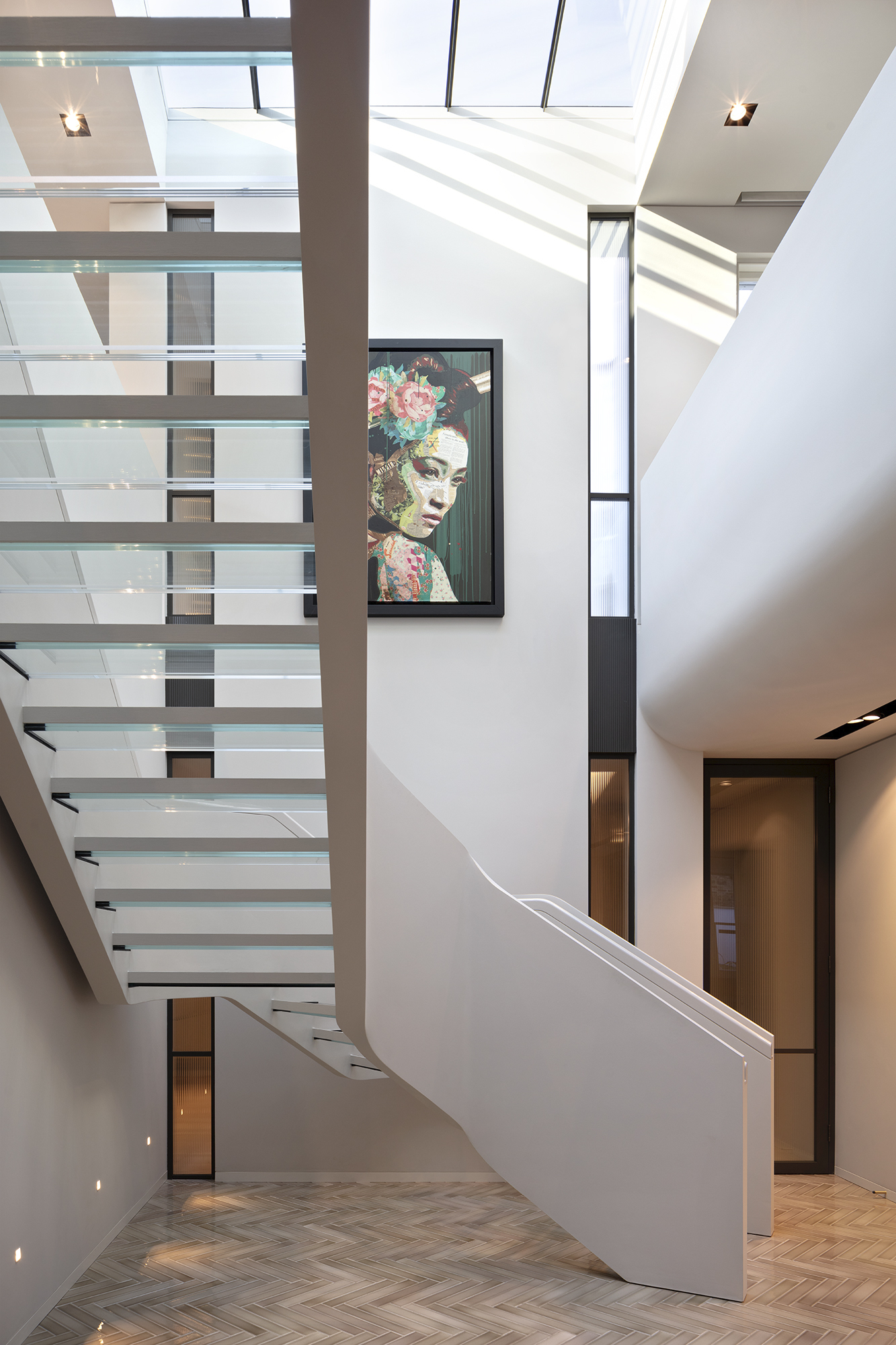
Consider the materials from which a basement staircase is made to maximize natural daylight. In this home, the large family living room located in the basement benefits from natural illumination thanks to glass treads.
‘The idea of the staircase was to treat it as a sculptural object within the double height void whilst, at the same time, minimizing its impact on daylight being brought down to the basement via the new “atrium” space,’ explains Guy Stansfeld, director, 23+GS/318. ‘Because daylight is brought in entirely from above using glass in the treads (and across the landing/bridge at ground floor level), this has a huge impact.’
4. Add feature lighting to basement stairs
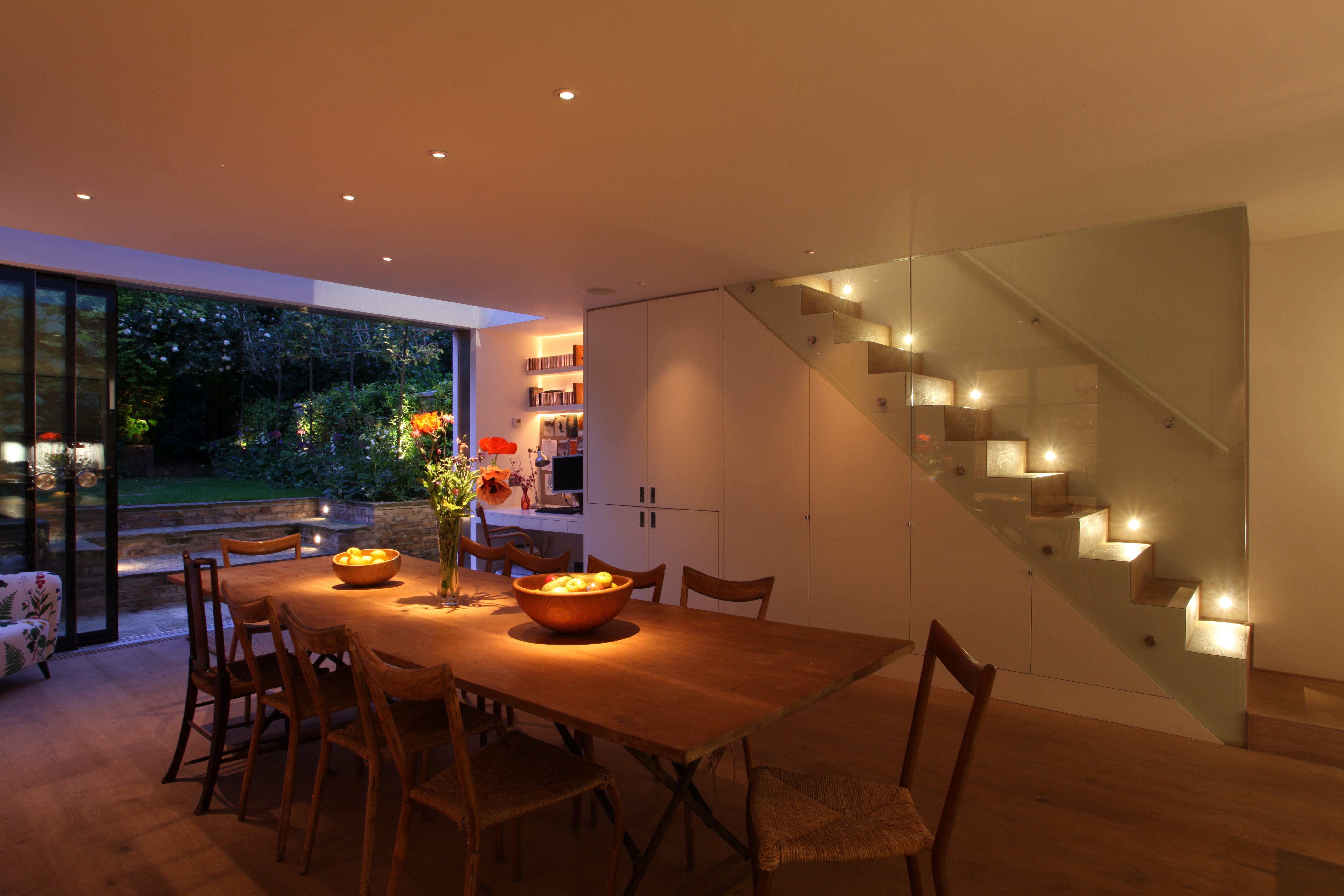
A staircase open to the basement is a major architectural feature of the room so, as part of your basement stair ideas, consider staircase lighting ideas, such as accent lights to highlight its lines when planning lighting yourself or with your designer.
Floor washers illuminate these stairs as part of a lighting scheme that makes the kitchen and dining space atmospheric after dark. There’s also downlight to the center of the table, while the garden beyond is also lit, visually extending the basement.
5. Lighten the impression

A basement staircase can be a sculptural feature for your basement ceiling ideas without becoming over dominant within the space. In this home the steel stringers are painted in a cool white shade, while the wood stair treads have an oiled finish that lightens them, and tones with the flooring in the basement and throughout the house.
Maximizing light to the basement with open treads adds to the softer effect, too.
6. Make basement stairs functional and stylish
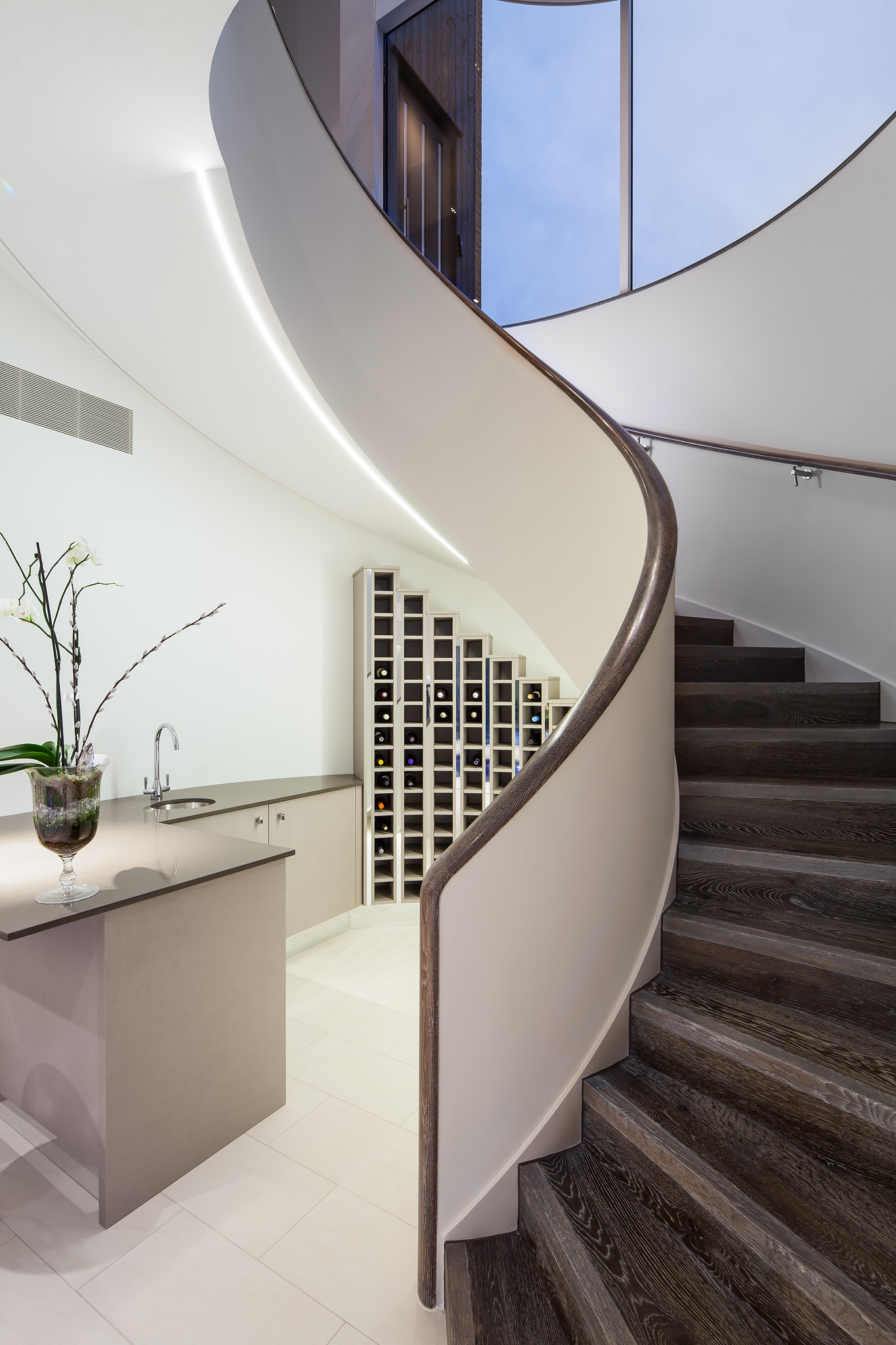
A basement staircase can be designed to create a desirable extra ‘room’ for your home. In this house, a wine cellar is located in the curve of a statement helical staircase with the staircase’s shape creating the ideal spot for storing bottles.
And while this is an ultra-luxurious option, the principle holds for other functions, and other stair shapes. A basement stair nook might be furnished with an armchair for reading, or you might plan on an understairs home office with a desk, or a practical mud room.
7. Go for a stair runner
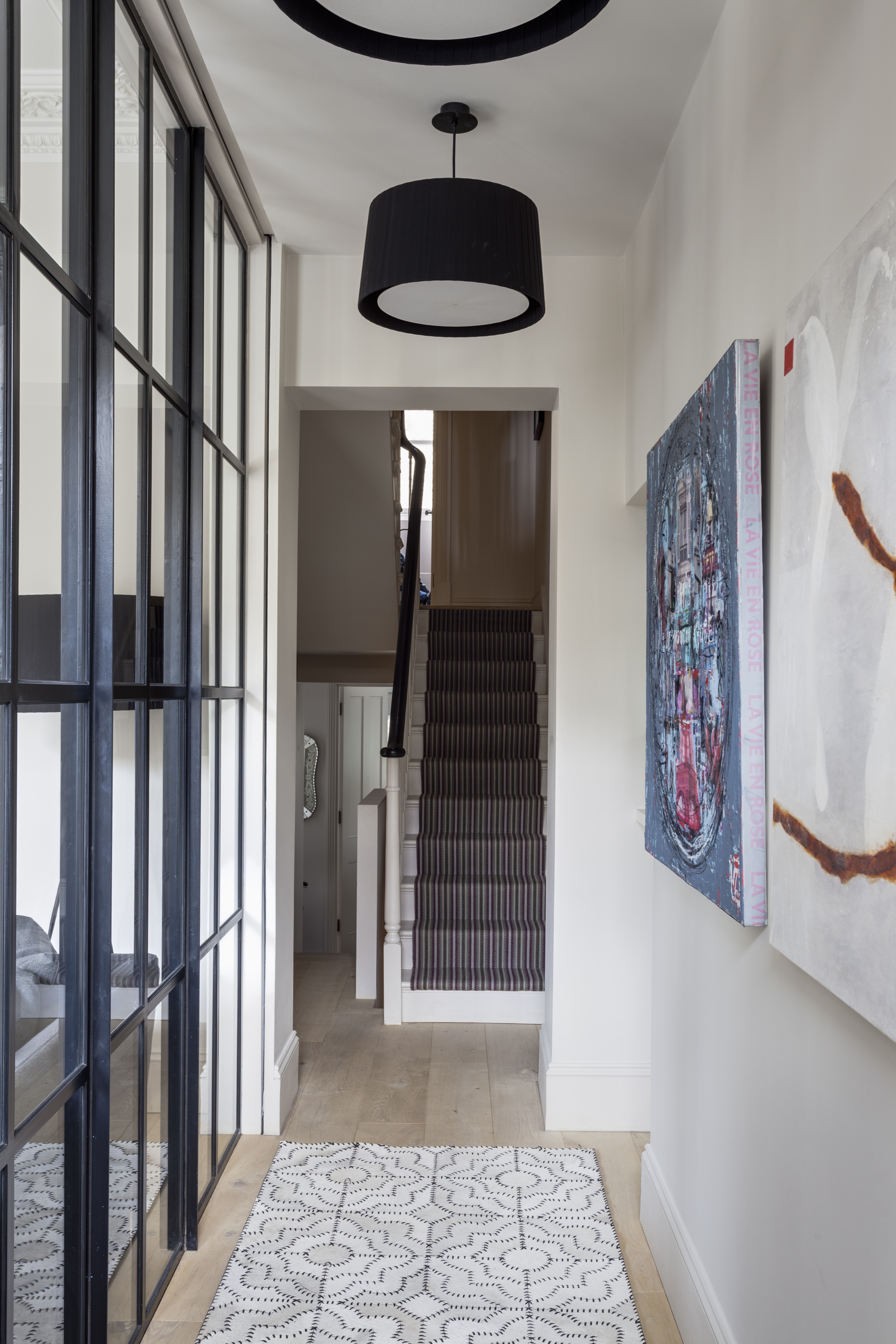
Good basement stair ideas should make it a pleasure to use as well as to look at. Weigh the same flooring options you would for the staircase that leads from first to second floors.
Both carpet and staircase runner ideas will make basement stairs quieter, muffling the noise of footsteps as family members move around the house. They can also make the stairs warmer and more yielding underfoot, which you may prefer.
When it comes to style, a striped design – whether carpet or runner – will lead the eye upwards giving an impression of greater space from which a narrow stairway can particularly benefit.
8. Opt for a natural note

For a windowless basement, or one with little connection to the outdoors, think natural finishes when contemplating basement stair ideas in order to make a link with the exterior. Selecting a design with treads and risers in wood will introduce organic color and texture to the space.
Continue the look with hard wood flooring in the same tone, and you could follow the example of this basement with nature-themed wall decor, too.
9. Size up basement stairs
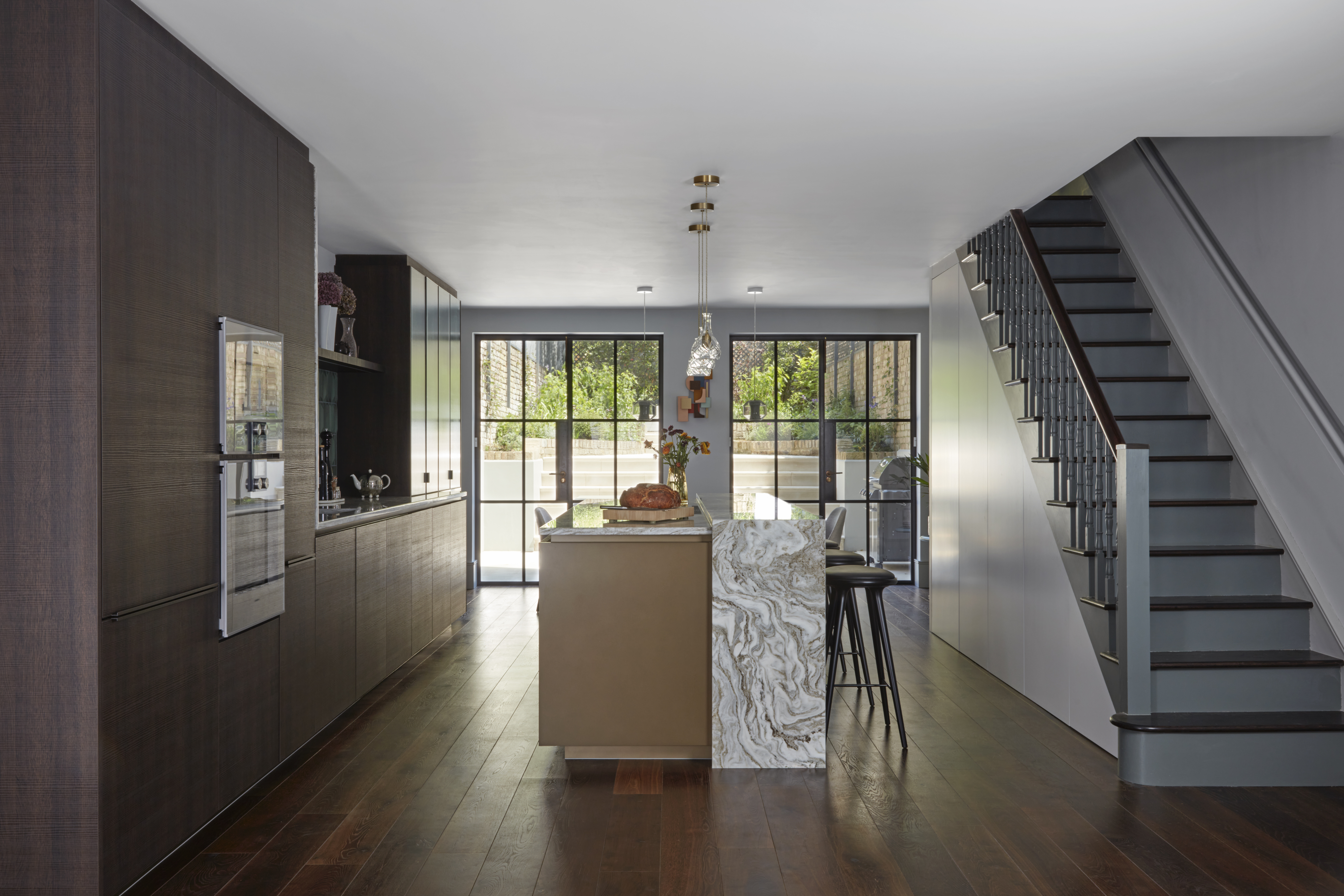
Original basement stairs can often be cramped in comparison to a home’s main staircase, so if you’re remodeling the basement it can be worthwhile upgrading to a properly sized staircase.
‘We designed this staircase with HvB Development with proportion, functionality and design as the key components in mind,’ says interior designer Elnaz Namaki of Elnaz Namaki Studio.
‘The existing staircase was very narrow and had terrible headroom as you walked down and as our client was tall this was a big issue. We designed and built a new staircase in a new position further back to allow more headroom and also increased the width – we also recessed the handrail within the wall to help this further.
‘The style of the staircase is both contemporary yet classic to blend with the more traditional style on the ground floor and the more contemporary style in the new lower ground floor kitchen.
‘The staircase is also very functional and links directly to the kitchen with full storage below which houses a wine fridge, AV and additional storage space for the kitchen.
‘The steps are bespoke in dark oak to match the wood flooring and the spindles and risers are painted in Farrow & Ball color Down Pipe which ties in with the color scheme in the kitchen and throughout the rest of the house.’
10. Link spaces aesthetically

Literally a link between the first floor of a home and its basement, a staircase can also make an aesthetic link between the rooms it joins. In this home, the first floor kitchen is a light and airy space, while the basement is an entertainment area for adults with a dark, club-like vibe.
‘The materials for this staircase were a seamless continuation of the kitchen theme, with pale ash treads and glass balustrade almost disappearing in the upper space,’ says Claire Pascoe, senior designer at Bisca.
‘The materials were in sharp contrast to the much darker palette used in the basement; this allowed the staircase to be the standout feature in the space.’
What can I use to cover my basement stairs?
Basement stairs can be covered with staircase carpet to reduce noise and make them warmer and more comfortable to use as well as adding color. Even utilitarian concrete stairs can be given a makeover with carpet.
If the stairs are made from wood, a stair runner is a chic alternative. Alternatively wood can be painted or stained.
A further possibility is to add stair tread covers made from hardwood to both treads and risers to overhaul stairs.
What is the best flooring to put on stairs?
The best flooring for stairs will depend on who lives in your home, whether you need to minimize noise as much as possible, the style of the stairs, and that of the areas which it links, and the look you want to create.
Carpet or a stair runner will prove best to bring color or pattern to the staircase as well as boosting warmth and making them more comfortable to walk on. Carpet might also be preferable when there are little ones or other household members who need maximum traction. Pick stair carpet designed for high traffic areas. Some plant fiber floor coverings such as sisal or coir are also suitable as carpet or in the form of a runner.
Hardwood stairs have enduring style. They can be stained or painted, as desired. They can also match hardwood flooring in the rooms above and below the staircase. On the downside, footfall will be more audible.
Sign up to the Homes & Gardens newsletter
Design expertise in your inbox – from inspiring decorating ideas and beautiful celebrity homes to practical gardening advice and shopping round-ups.

Sarah is a freelance journalist and editor. Previously executive editor of Ideal Home, she’s specialized in interiors, property and gardens for over 20 years, and covers interior design, house design, gardens, and cleaning and organizing a home for Homes & Gardens. She’s written for websites, including Houzz, Channel 4’s flagship website, 4Homes, and Future’s T3; national newspapers, including The Guardian; and magazines including Future’s Country Homes & Interiors, Homebuilding & Renovating, Period Living, and Style at Home, as well as House Beautiful, Good Homes, Grand Designs, Homes & Antiques, LandLove and The English Home among others. It’s no big surprise that she likes to put what she writes about into practice, and is a serial house renovator.
-
 Martha Stewart designed a statement velvet armchair specifically for urban living – it brings a vintage charm to small spaces (and is under $337)
Martha Stewart designed a statement velvet armchair specifically for urban living – it brings a vintage charm to small spaces (and is under $337)Martha just made small-space design simpler – this stand-out piece is one of our favorites, and it's secretly reduced on Wayfair now
By Megan Slack Published
-
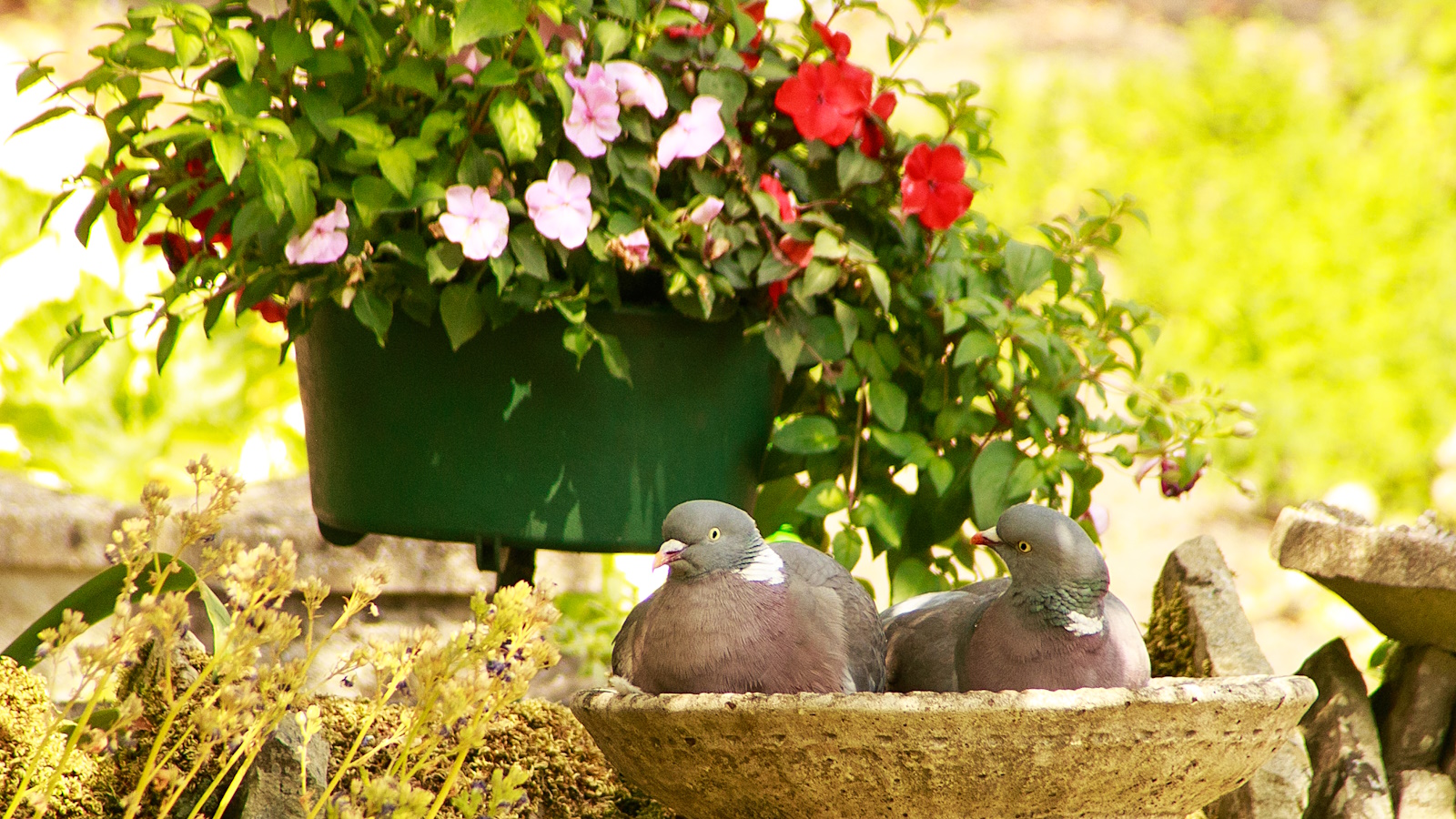 Wildlife experts share the unusual colors that will deter pigeons from your yard – and how to add them subtly and tastefully
Wildlife experts share the unusual colors that will deter pigeons from your yard – and how to add them subtly and tastefullyIf pigeons are plaguing your yard, simply incorporate more of these colors to keep them at bay
By Ciéra Cree Published