Soft colors and natural materials promote well-being in this home
With a soft palette of pale greens and neutrals, this country home became a calm sanctuary – full of natural goodness
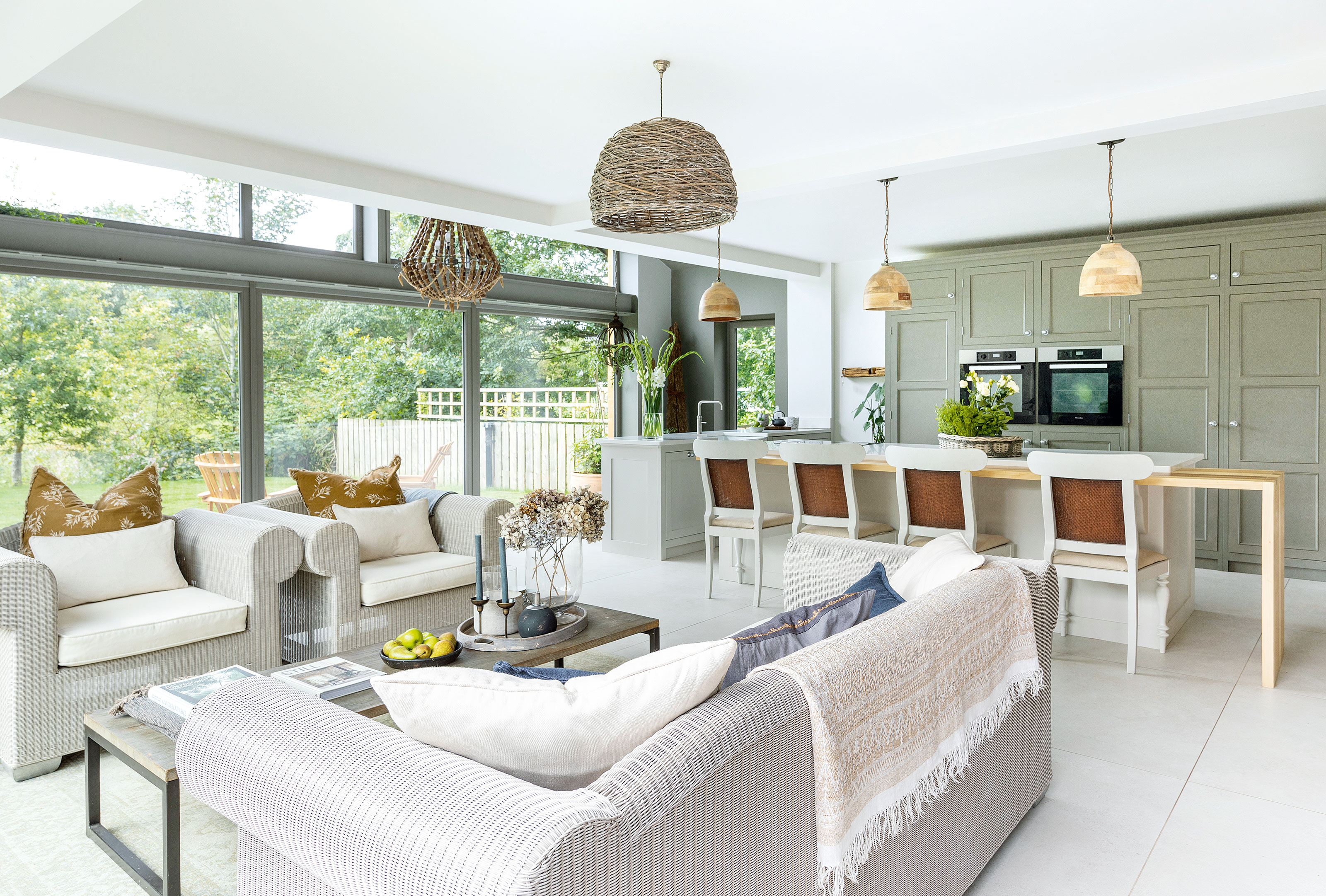

Anyone who has ever dreamt of building their own home will have firm ideas about its style and finishes. For Lisa and David Wallace, who built this smart country home from scratch in 2020, it was important to create a calm and unique home that centred around family life.
Lisa also wanted to bring the outside in as much as possible, so used natural materials, including raw wood. Large wrap-around bifold doors give beautiful views of the surrounding countryside and a décor of soft pale greens and neutral shades echo the colors of nature.
This harmonious haven of a house, one of the world's best homes, promotes relaxation and wellbeing in every space. We took the tour to discover what gives this house such a tranquil vibe.
Open-plan kitchen goes with the flow
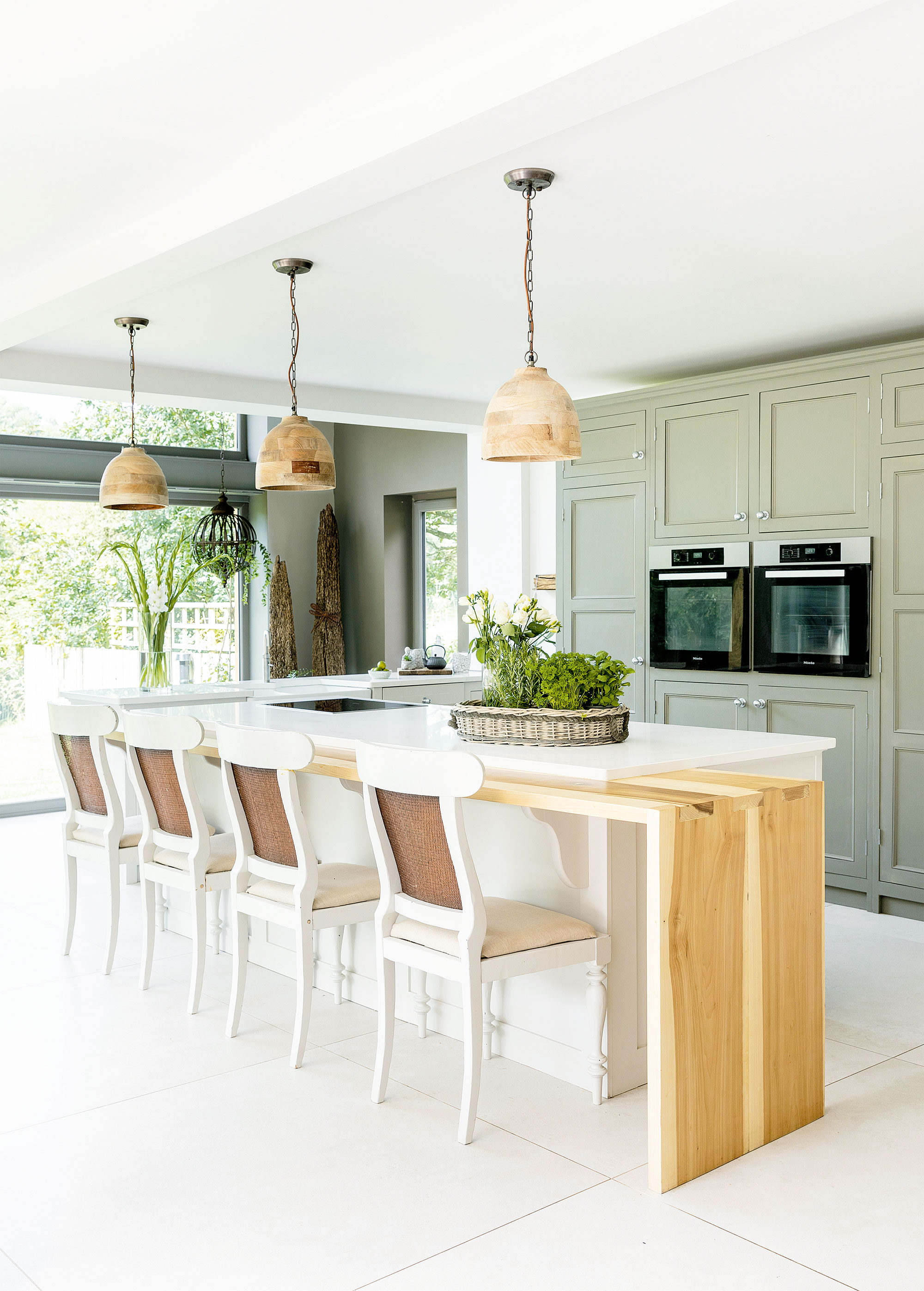
Kitchen ideas for this large open-plan space included grey-green panelled cabinets to contrast with the white island and its tulipwood breakfast bar. Homeowner David made the cabinets himself. Zoning the space into workspace, seating area, and dining/breakfast bar creates a sense of flow through the downstairs floorplan. The wooden chairs are old ones that have been upcycled with a fresh coat of paint and re-covered.
Full height glass wall for light and views

The high ceilings are accentuated with a white panel while the walls on either side are painted the same shade as the kitchen cabinets. Note the full-height gable end glass wall that adds to the sense that this home is immersed in the natural world.
Sociable kitchen seating space
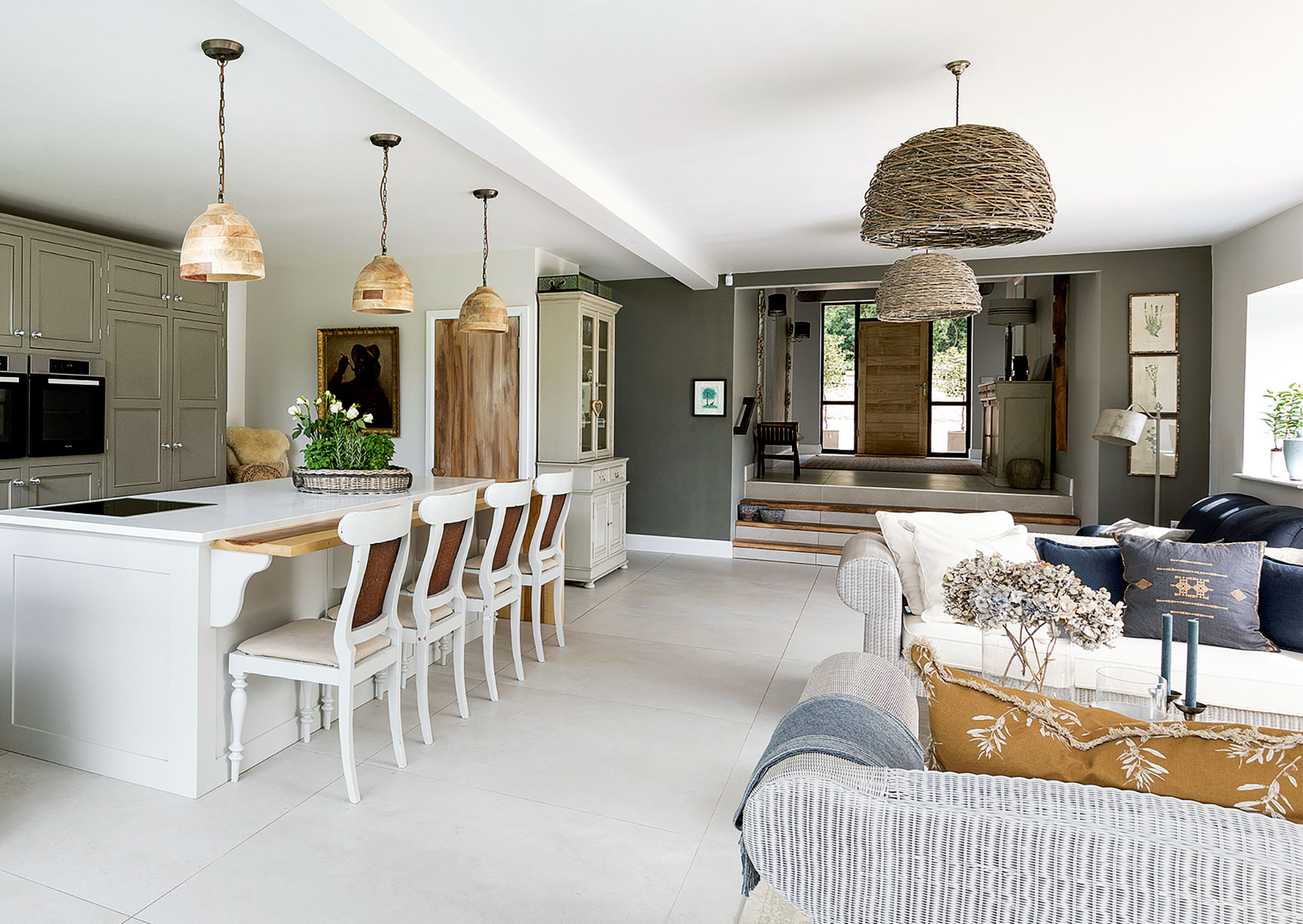
The kitchen flows seamlessly up to the entrance hall with the porcelain floor tiles and wall cover providing continuity. The steps are made from wooden sleepers.
Cozy corner in the kitchen
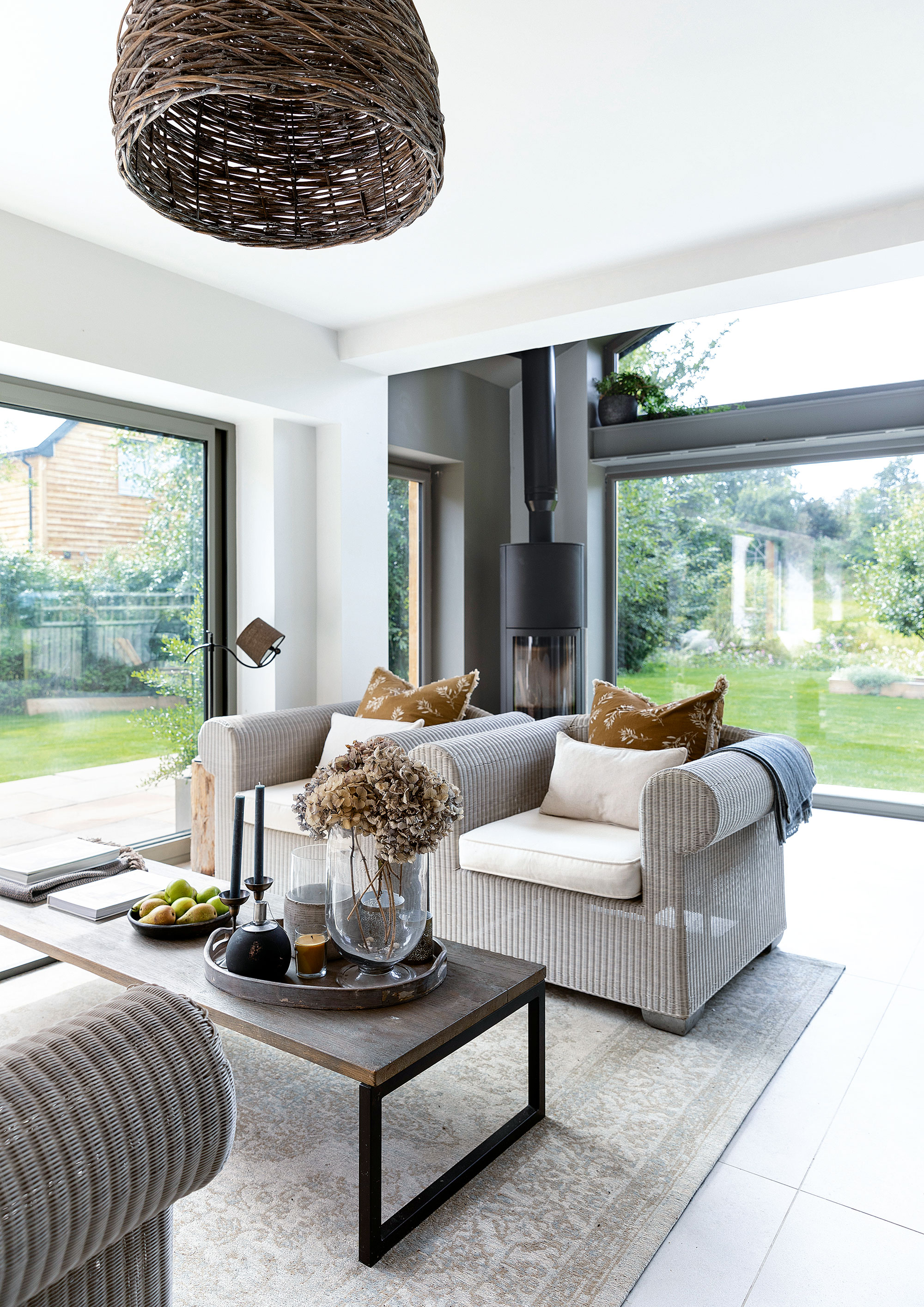
If you're looking for family room ideas take inspiration from this comfortable set-up at one side of the kitchen. Light pours into the room from the large windows and a woodburner creates a cosy corner – and atmospheric reflections at night. The coffee table, faux rattan chairs and sofa, were all bought in Spain where the couple used to live.
Utility room
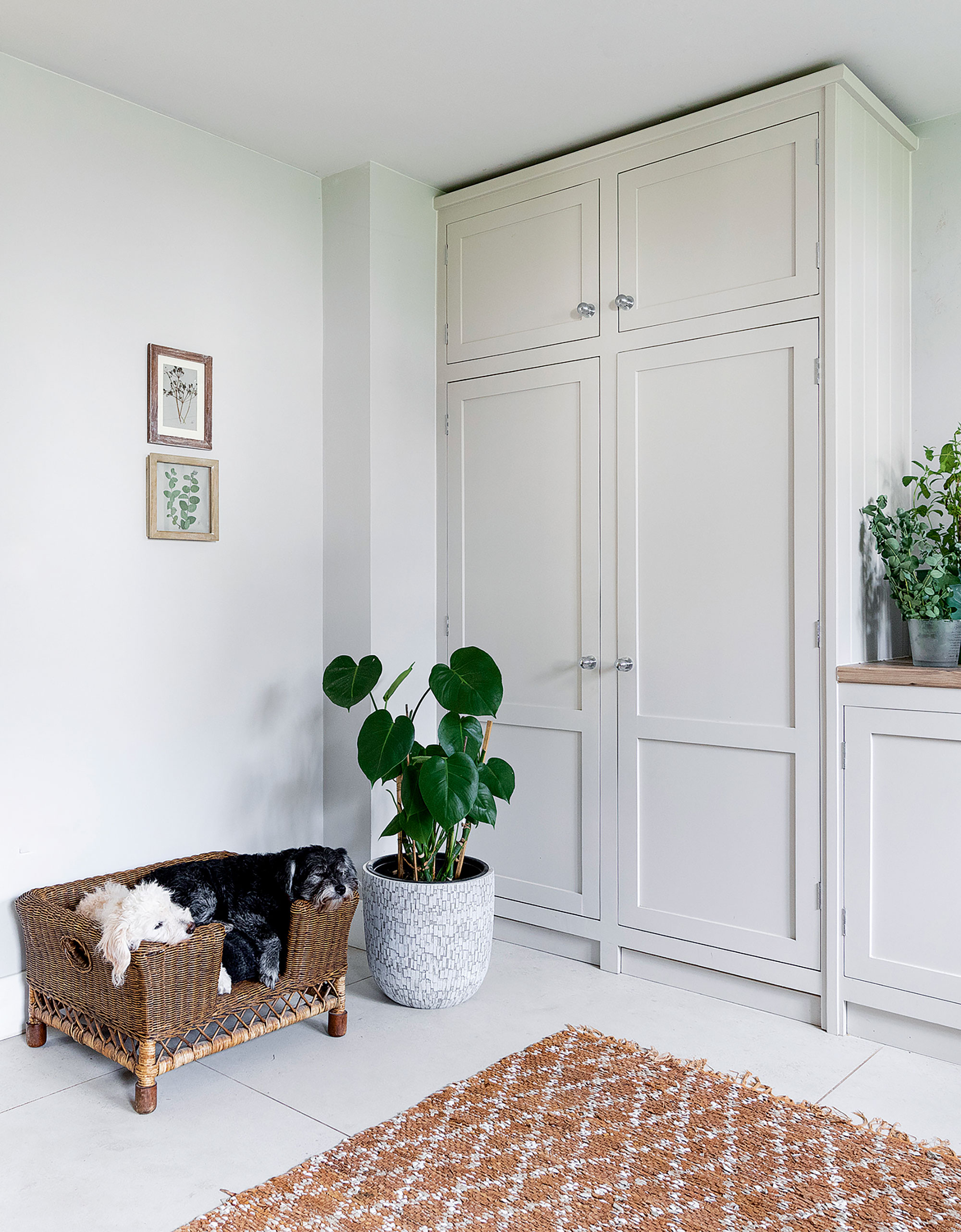
Utility rooms are not just for dogs, but what pooch wouldn't appreciate this smart space? Utility room ideas include neat white floor-to-ceiling cabinets for storing awkward appliances, such as the vacuum cleaner and ironing board, and base units for general storage. A cheery rug softens the space.
Relaxing living room
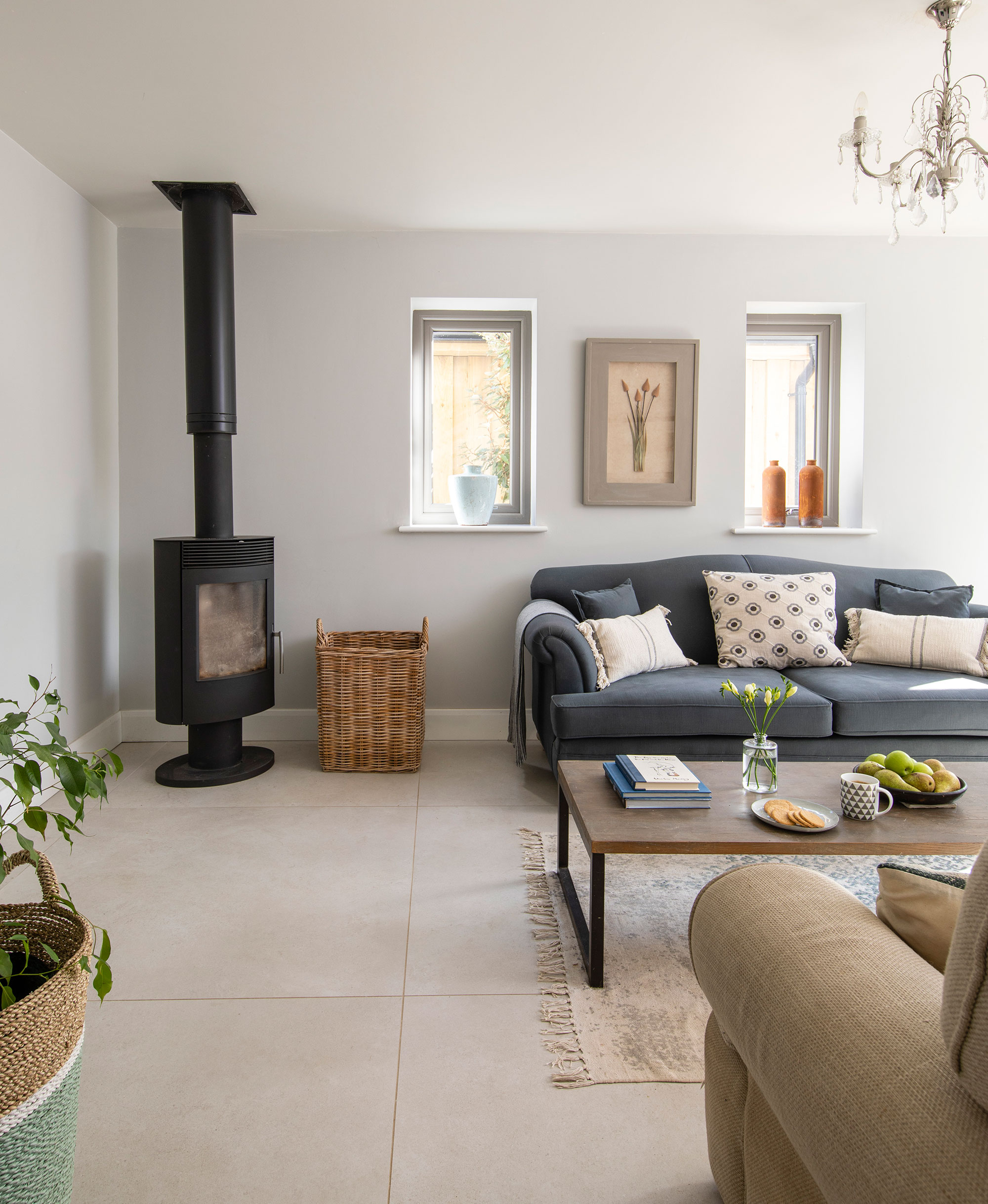
Living room ideas in this second sitting room include calm neutral walls and furnishings, with the same floor tiles as elsewhere to keep the continuity through the downstairs space. This room doesn't get anywhere near the use of the family seating space in the kitchen, but is a nice place to retreat in the evenings – particularly with the addition of the woodburning stove.
Front entry way
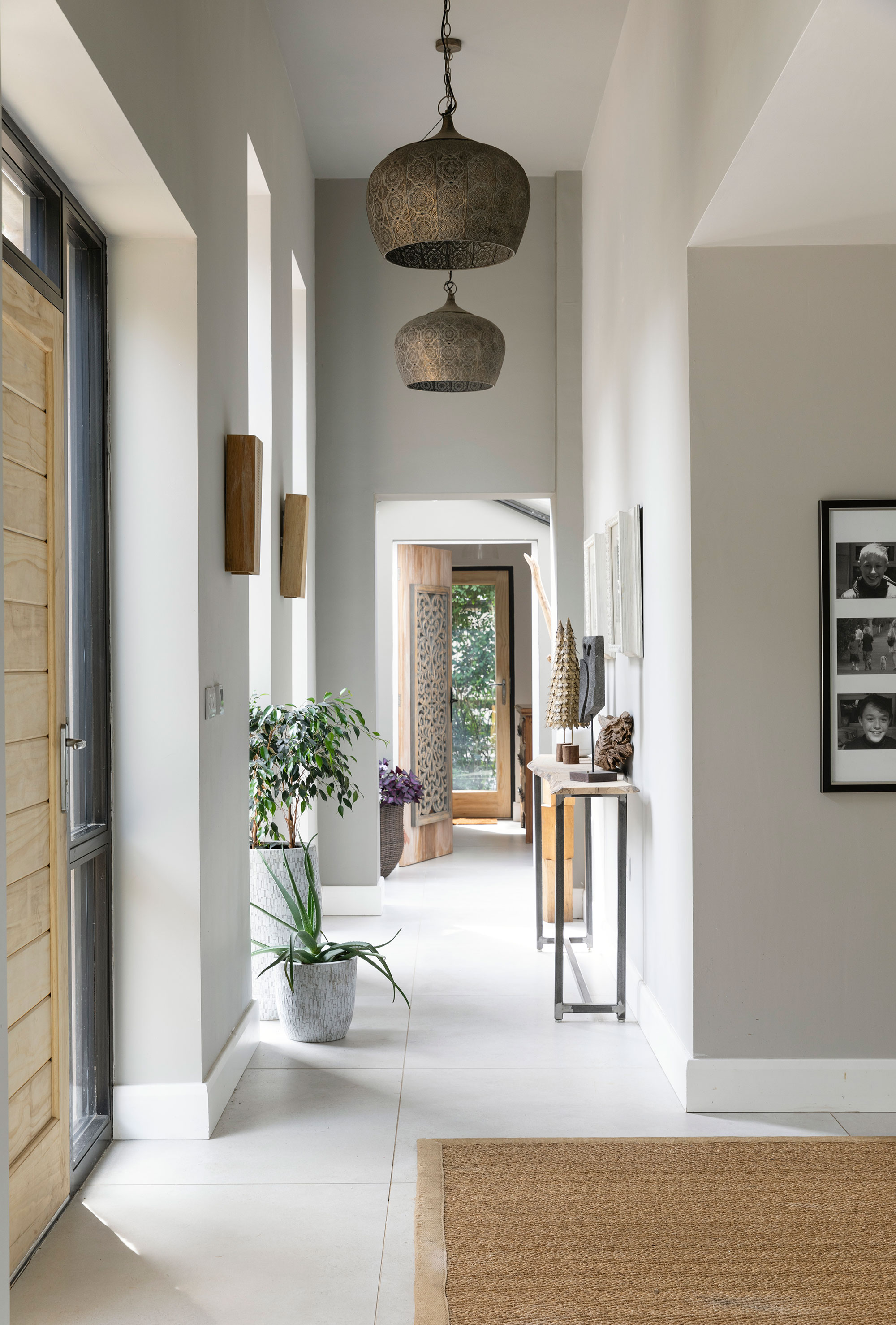
Anyone looking for hallway ideas might pinch a few from this space. Keeping things calm right from the outset sets the tone for the rest of this relaxing home. A sisal rug, stone flooring and brass pendant lights keep the palette to warm neutrals, with a few plants dotted here and there to give that sense of bringing the outside in. The inspiration for the colorscheme came from the shades of pebbles on a beach.
Treatment room – a therapeutic space

Lisa is a reiki practitioner and having her own on-site treatment room was one of the luxuries that came from designing her own home. There's a similar sense of calm in this space as there is elsewhere in the home, with the same use of natural colors and textures. Again, full height windows give views of the garden and a sense of welcoming the outside in.
Primary bedroom
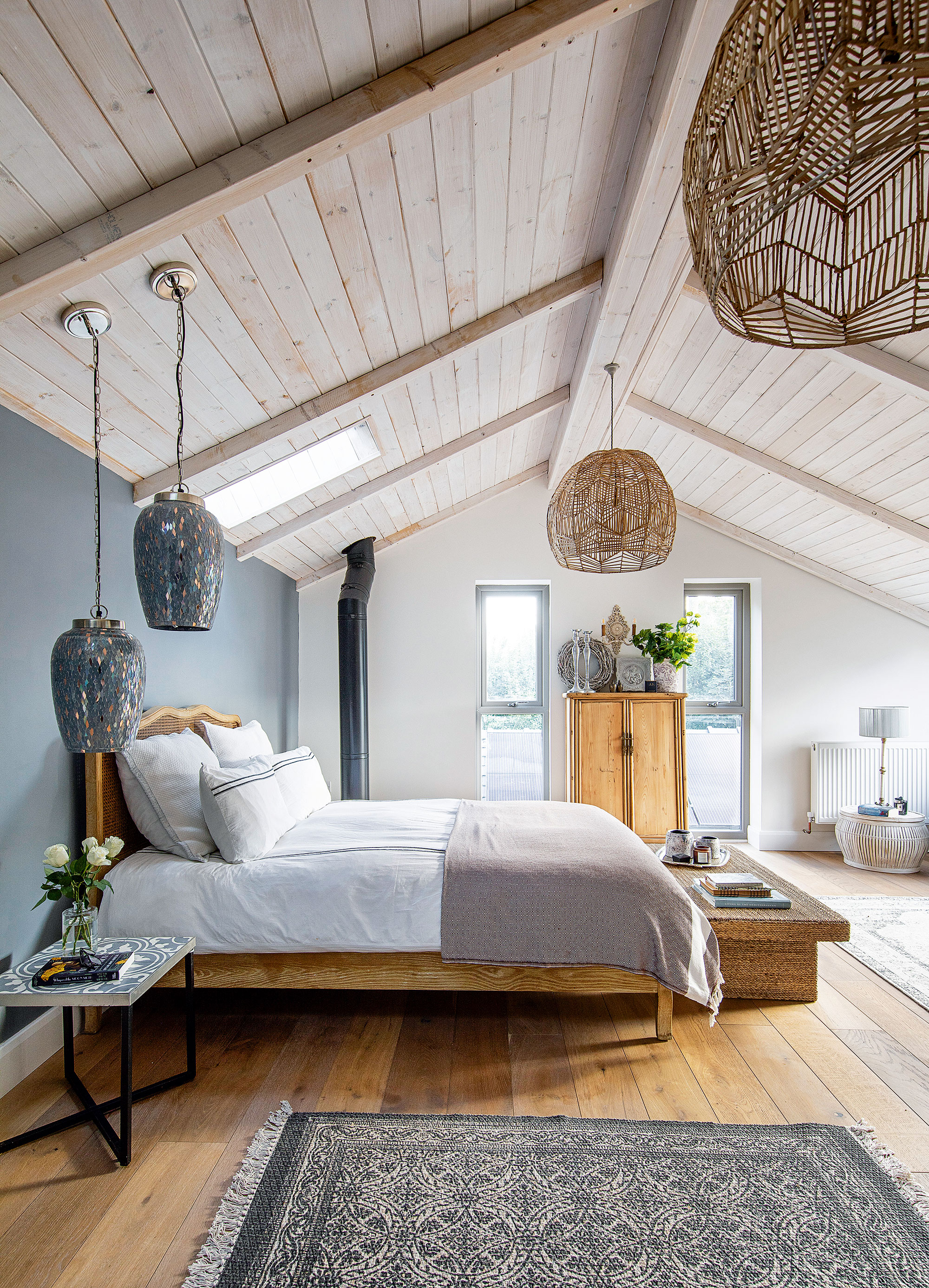
Bedroom ideas in this house are all about calm and relaxation – of course. The whitewashed wood clad vaulted ceiling adds the wow factor while the gray blue wall at the bedhead creates a sense of serenity.
Bathroom
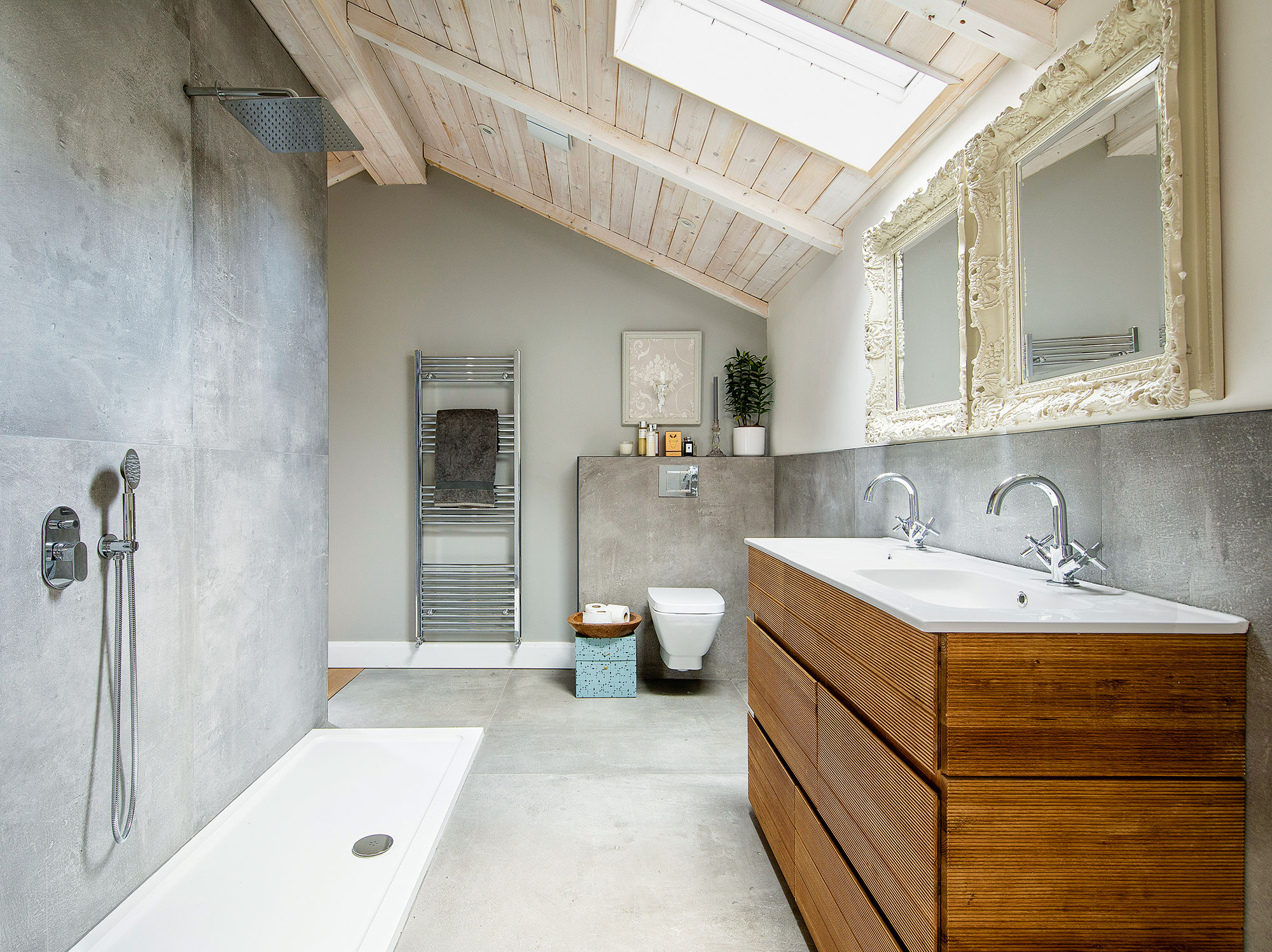
If you're looking for bathroom ideas, this minimalist scheme is a great choice for bathrooms large or small. Concrete-effect tiles create an industrial backdrop, while a wooden washstand warms the scheme up.
The outside view
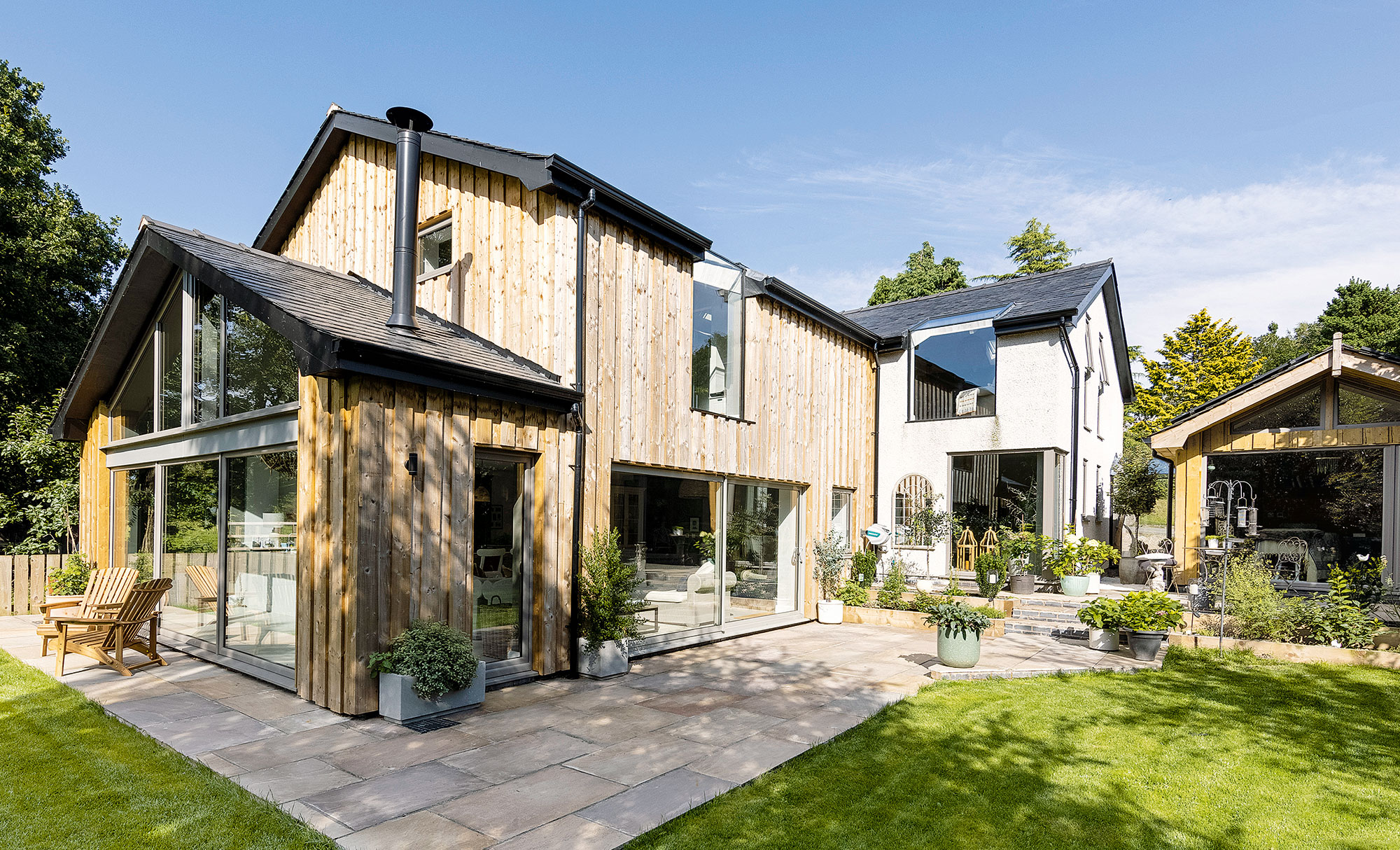
The front of the house is built from York Stone from a local reclamation yard. The door was made by David from accoya wood and left in its natural state. Aluminum windows add a modern touch.
The family are thrilled with their new home. ‘We love living here,’ says Lisa. ‘There are no streetlights and it’s very peaceful. We love the calmness and stillness.'
Sign up to the Homes & Gardens newsletter
Design expertise in your inbox – from inspiring decorating ideas and beautiful celebrity homes to practical gardening advice and shopping round-ups.

Interiors have always been Vivienne's passion – from bold and bright to Scandi white. After studying at Leeds University, she worked at the Financial Times, before moving to Radio Times. She did an interior design course and then worked for Homes & Gardens, Country Living and House Beautiful. Vivienne’s always enjoyed reader homes and loves to spot a house she knows is perfect for a magazine (she has even knocked on the doors of houses with curb appeal!), so she became a houses editor, commissioning reader homes, writing features and styling and art directing photo shoots. She worked on Country Homes & Interiors for 15 years, before returning to Homes & Gardens as houses editor four years ago.
-
 Can you revive woody rosemary plants? Expert pruning advice from a professional gardener to save old, leggy herbs
Can you revive woody rosemary plants? Expert pruning advice from a professional gardener to save old, leggy herbsWith the right pruning approach, old and woody rosemary plants can be brought back to life
By Thomas Rutter
-
 Barbra Streisand spotted a 'little miracle' on her garden's rose bush – landscaping experts say you can grow her 'joyful' flowers on a smaller scale
Barbra Streisand spotted a 'little miracle' on her garden's rose bush – landscaping experts say you can grow her 'joyful' flowers on a smaller scaleThe singer's rose bushes are among the most abundant and beautiful we've seen this year – with the right advice, you can follow her example
By Megan Slack