Trevor Noah lists his astounding Manhattan penthouse – we take the tour
Belonging to one of the world's most eligible bachelors, the Manhattan penthouse is simply dreamy
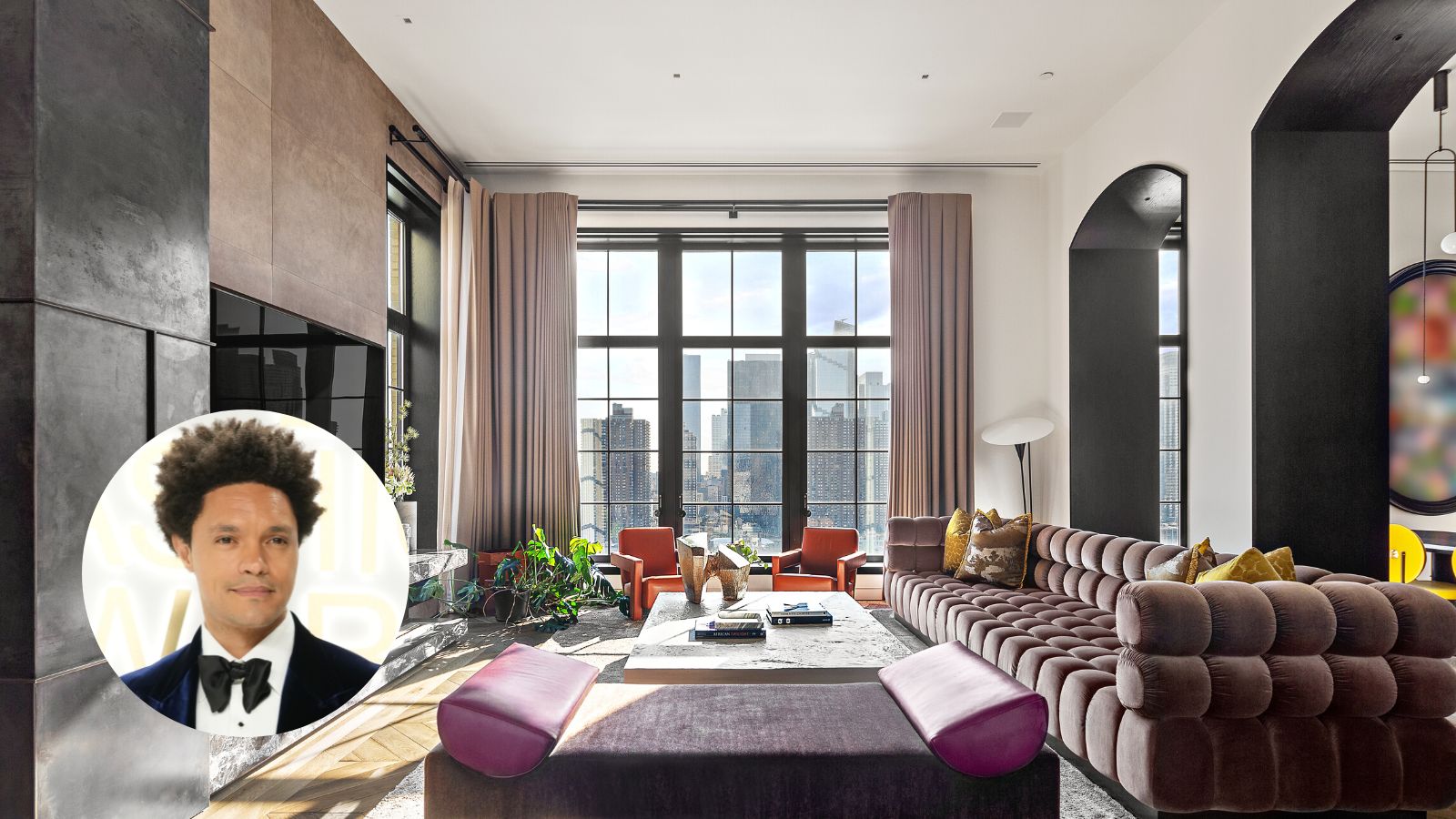
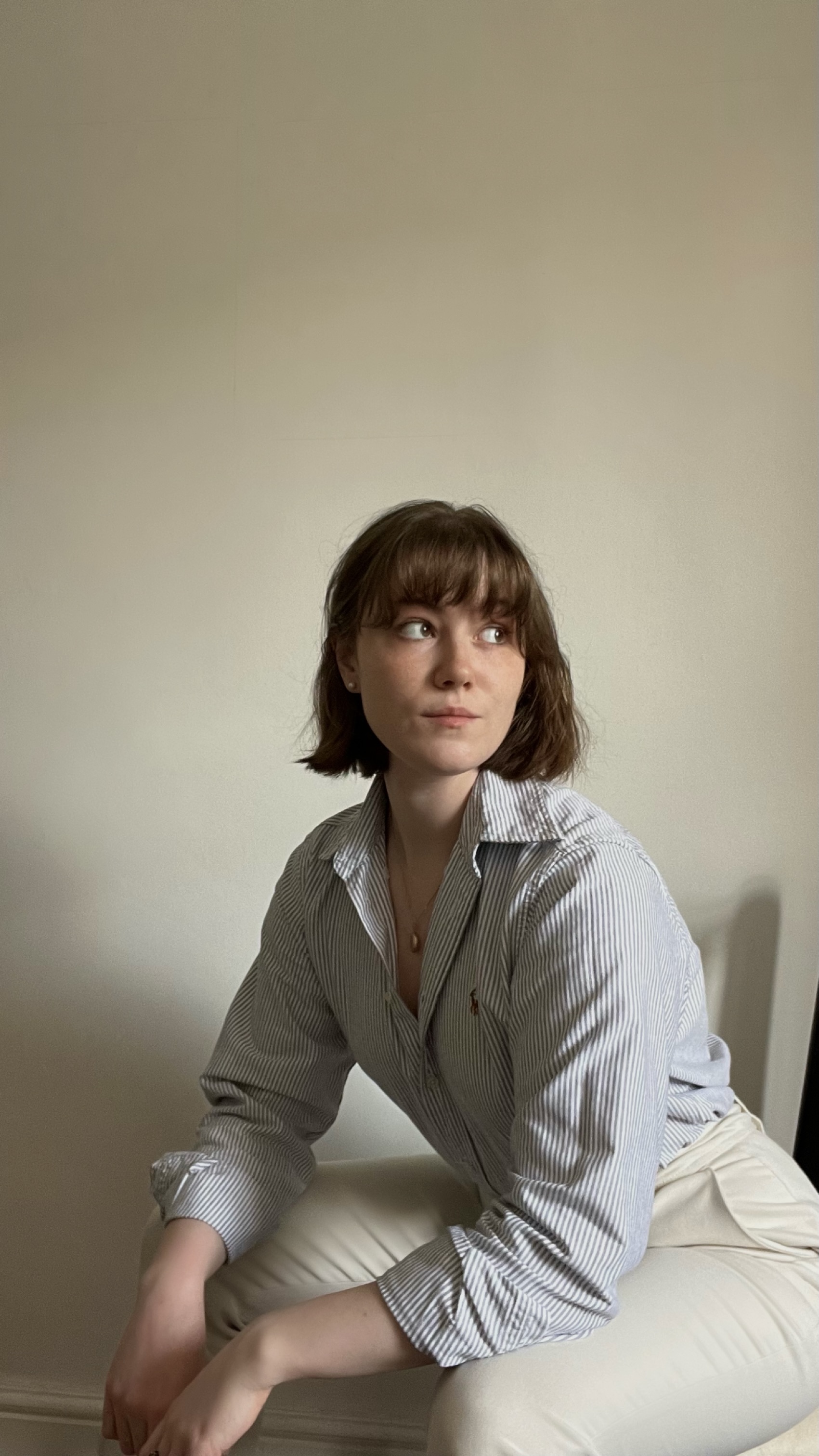
Trevor Noah has been climbing the rungs of fame in the last few years and, with his role on The Daily Show coming to an end at the end of this year, the South African comedian, host, and producer is looking to uproot from NYC – listing his fabulous Manhattan penthouse in the process.
The home, listed for $12.995 million, has quickly been hailed as one of the world's best homes with two floors of living space and uninterrupted views of the city. It is sure to be snapped up sooner rather than later.
Here we take a tour of the penthouse and the long list of amenities the property has.
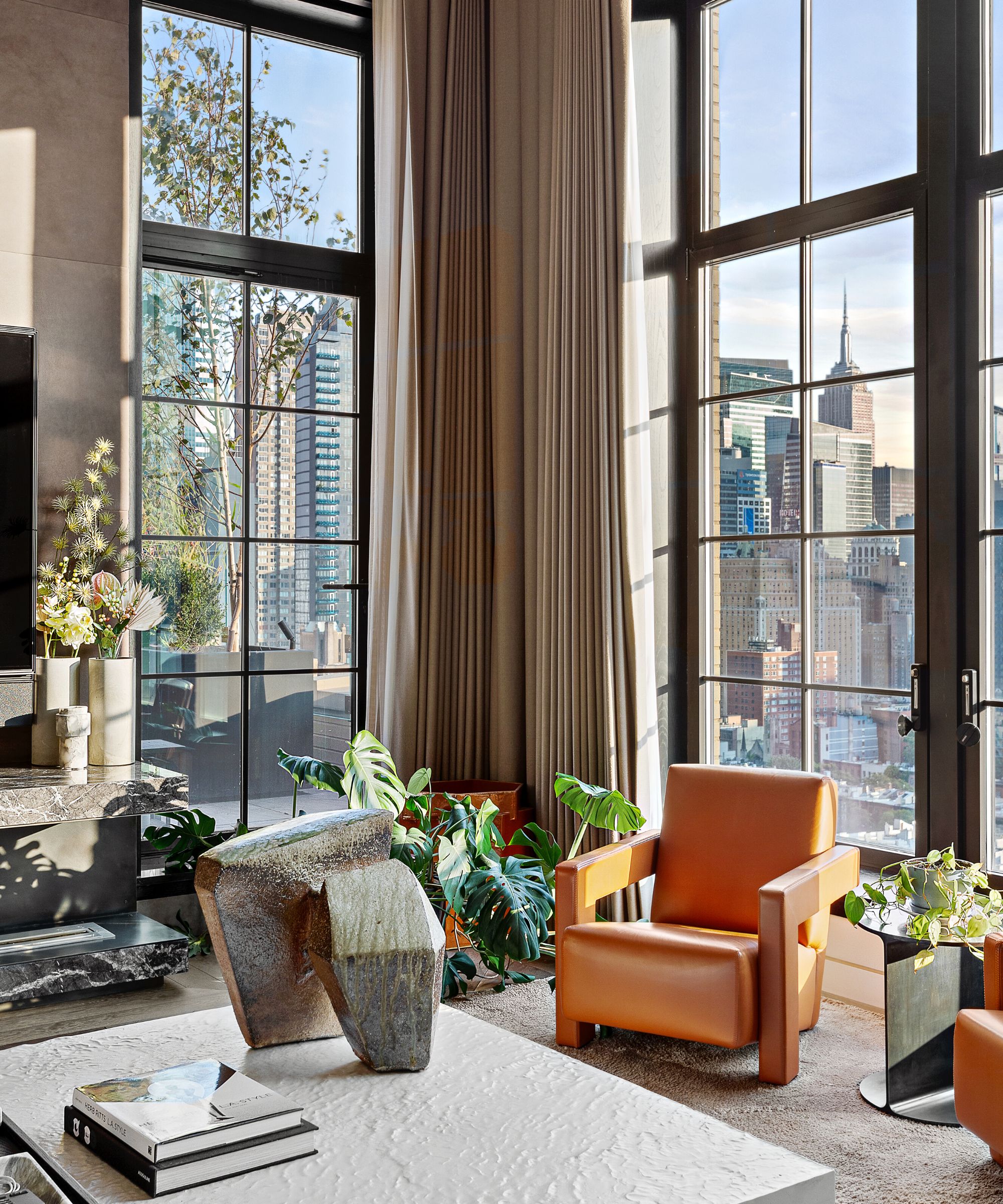
With astonishing views of New York City, the 3,600-square-foot duplex has had significant work done to it since Noah bought the lot in 2017. The star worked with top designers to update the space while staying true to the historic Art-Deco aesthetic of the apartment building.
Situated over the top two floors of the New York Telephone Building (renamed Stella Tower in 2014 when it was converted into luxury apartments) the penthouse is a masterclass in melding a modern aesthetic with a period space.
The building itself benefits from one of the city's most breathtaking lobbies, having been designed by Ralph Thomas Walker in the 1920s, a man who was later hailed 'the Architect of the Century' by the New York Times. It is also conveniently located a stone's throw away from Central Park, the Lincoln Centre, and Hudson Yards.
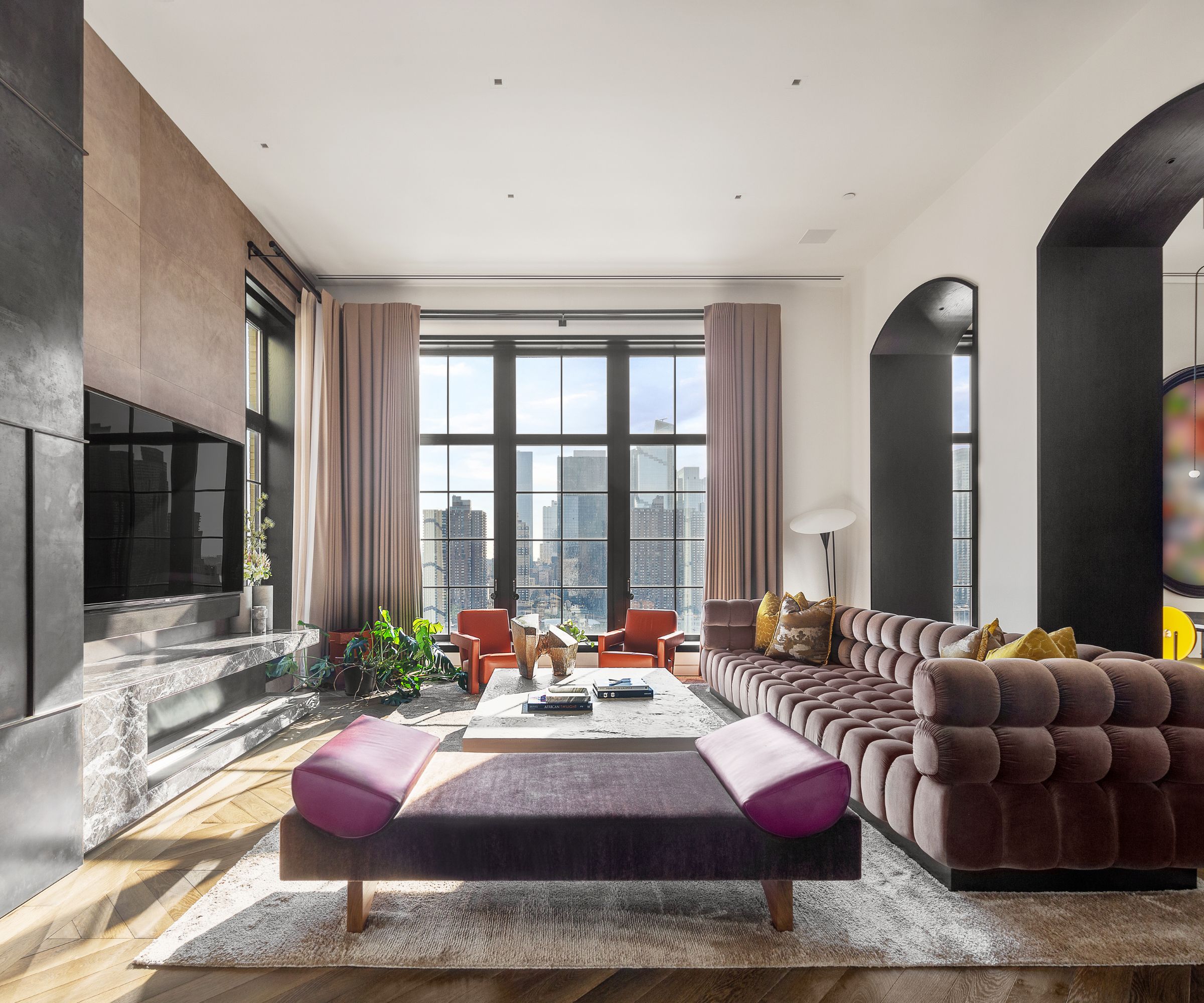
Throughout the home, floor-to-ceiling windows bathe the space in natural light and provide some of the best views in the city. And, with 15ft ceilings, the windows are a marvel in and of themselves.
Sign up to the Homes & Gardens newsletter
Design expertise in your inbox – from inspiring decorating ideas and beautiful celebrity homes to practical gardening advice and shopping round-ups.
The home showcases a range of textured wall ideas too, breaking up the space and ensuring not one inch of the apartment was neglected. The walls have been finished with various textures and accents such as decorating with art, hand-applied Callidus Guild plaster walls in the powder room, and wool-upholstered walls in the in-house movie theatre.
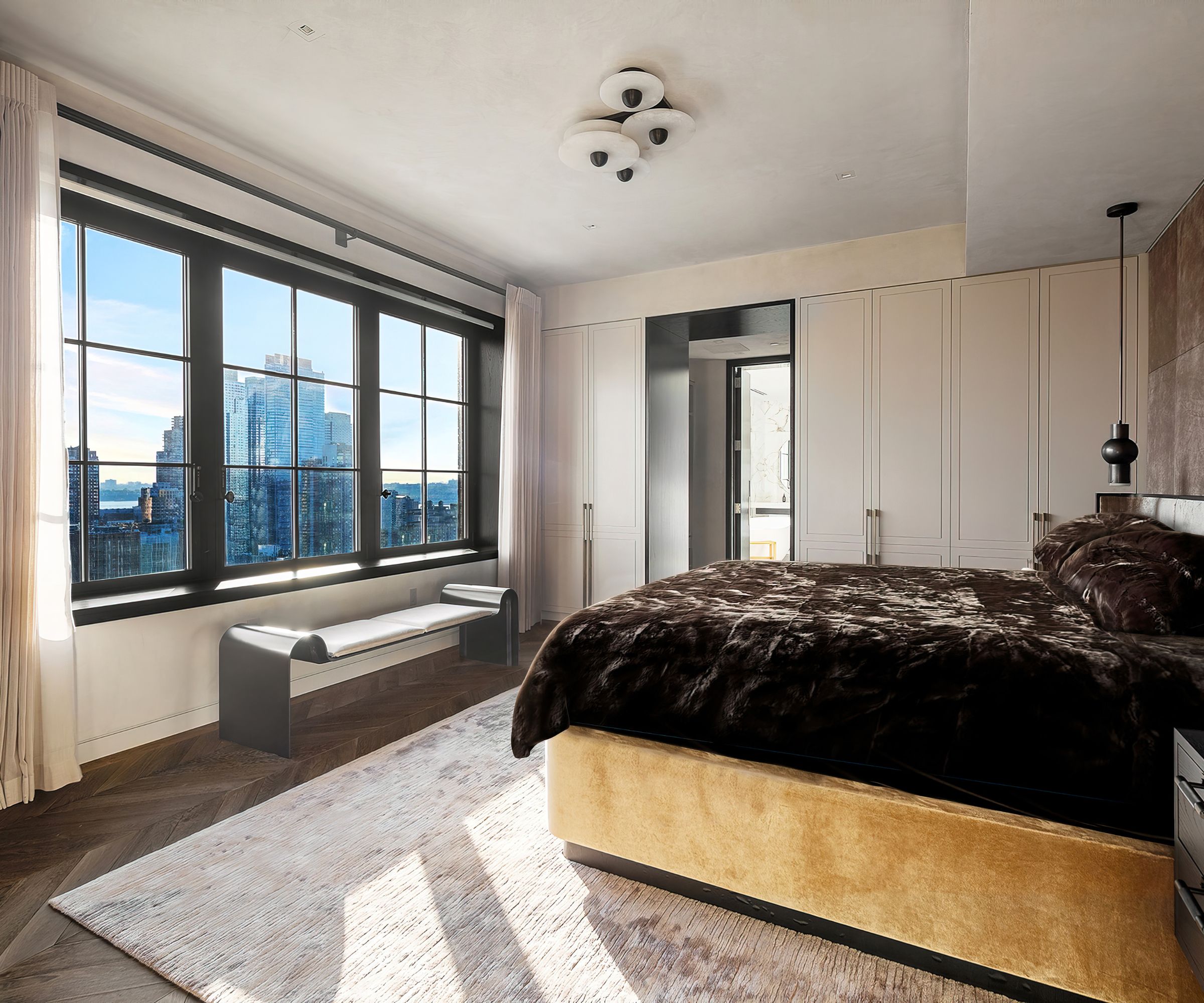
One of the three-bedroom ideas houses the master suite, complete with panoramic city views, and statement hand-rubbed Cortina leather wall features.
With a custom built-in closet, suede leather bed upholstery, and stylish lighting ideas, the primary bedroom is the perfect relaxing escape to observe the bustling city from a distance.
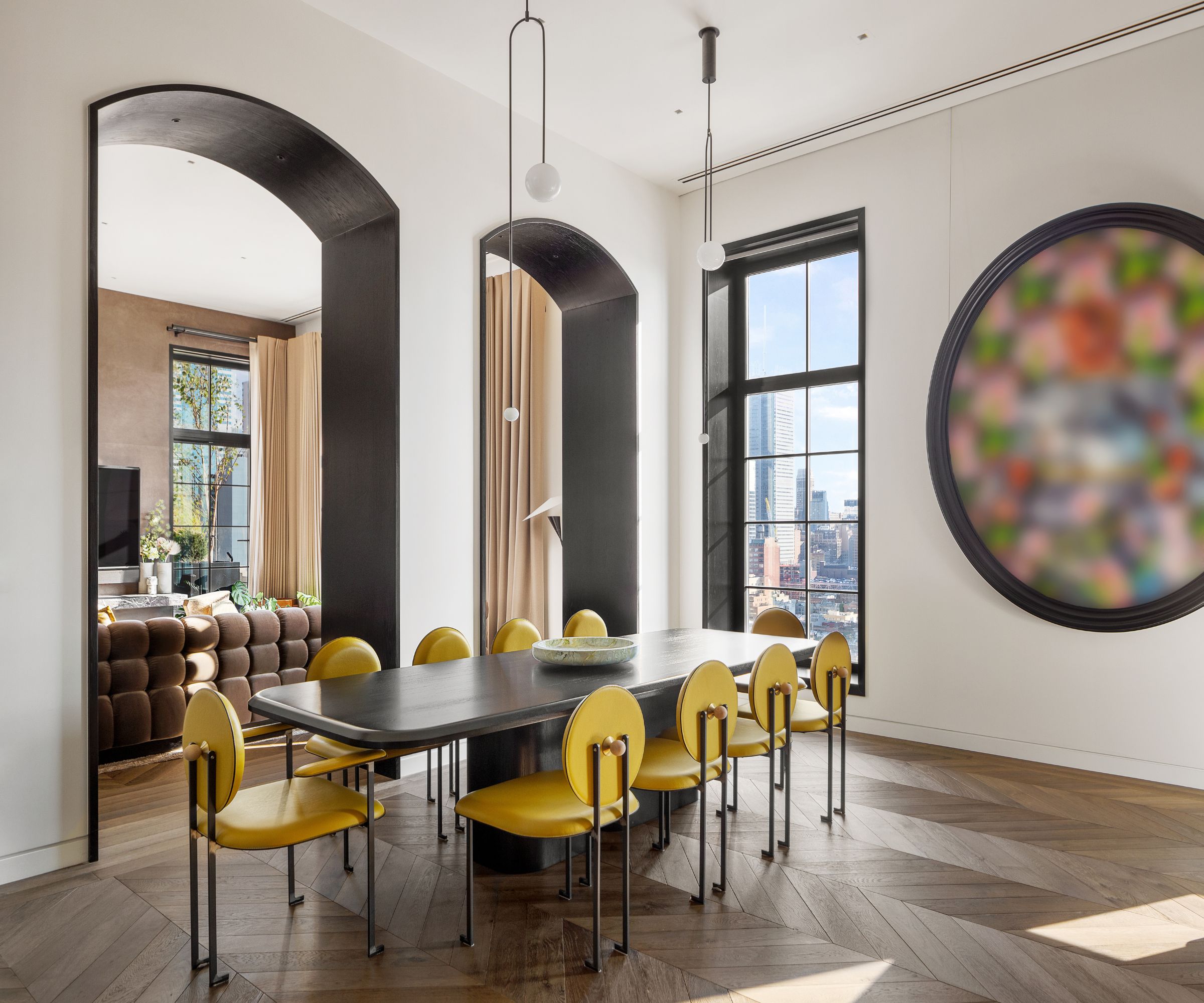
While not fully open plan, the apartment is interconnected by large, almost-ceiling-height uniform archways.
The expansive dining space provides yet more city views, but also offers a home wet bar as well as seating for twelve guests – perfect for hosting.
The connected kitchen is just as elegant, with functional top-of-the-range appliances such as two dishwashers and a spacious wine fridge, polished real marble slab kitchen countertop ideas and a waterfall island, and a bespoke wall setup dedicated to a useful home bar. As if that was not enough, the home also benefits from a significantly sized walk-in pantry too, making it the perfect chef's kitchen.
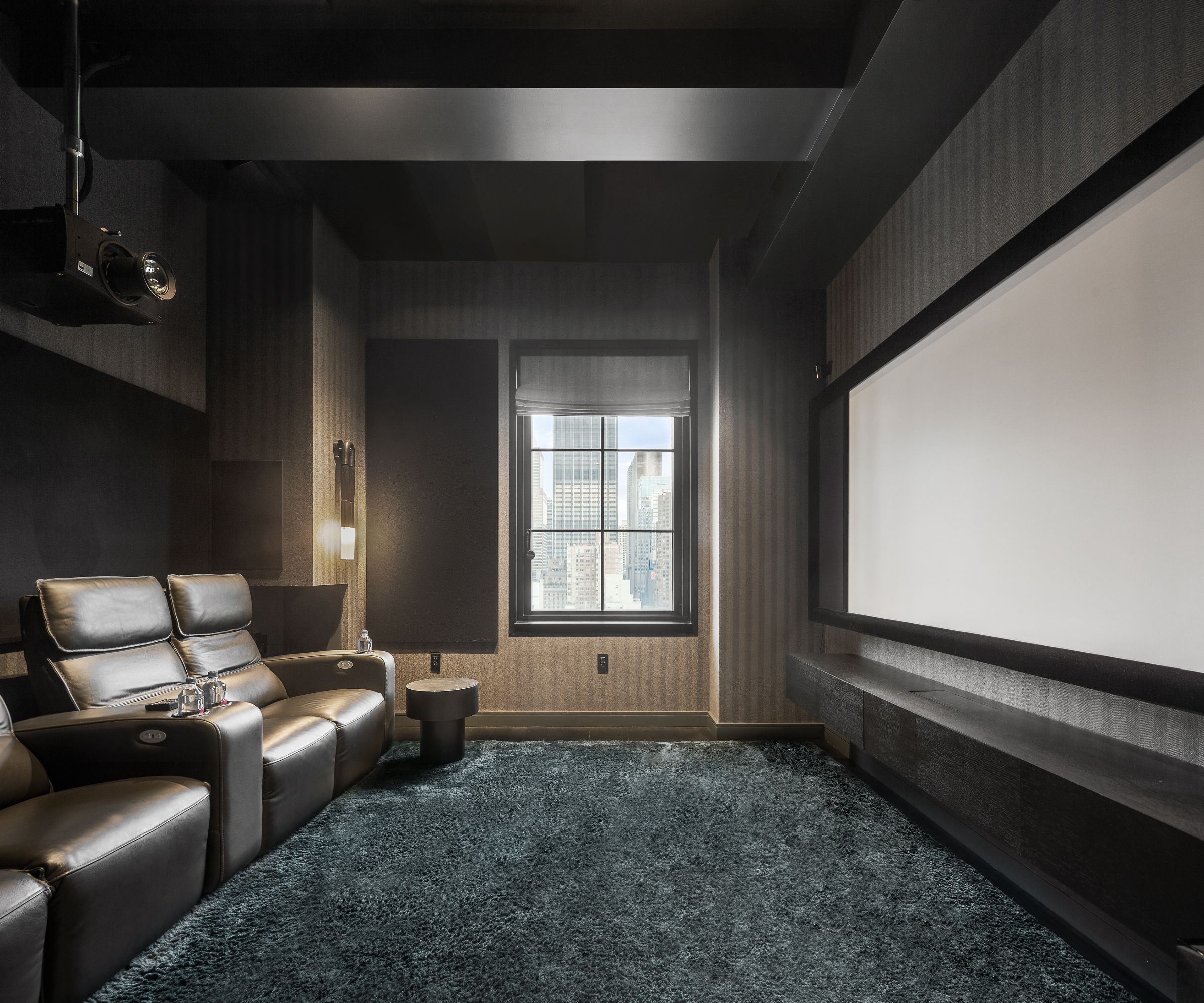
The apartment is, as you may imagine, not short on home luxuries with arguably the most impressive addition being a home cinema, taking up one of the three bedrooms. The cozy space is the darkest part of the home, although still benefits from a handsome window.
The flocked walls and carpeted flooring allow for both comfort and the best sound, emphasizing the power and quality of built-in surround sound speakers. Reclining leather chairs offer the perfect cinema experience too – all that's missing is a popcorn machine!
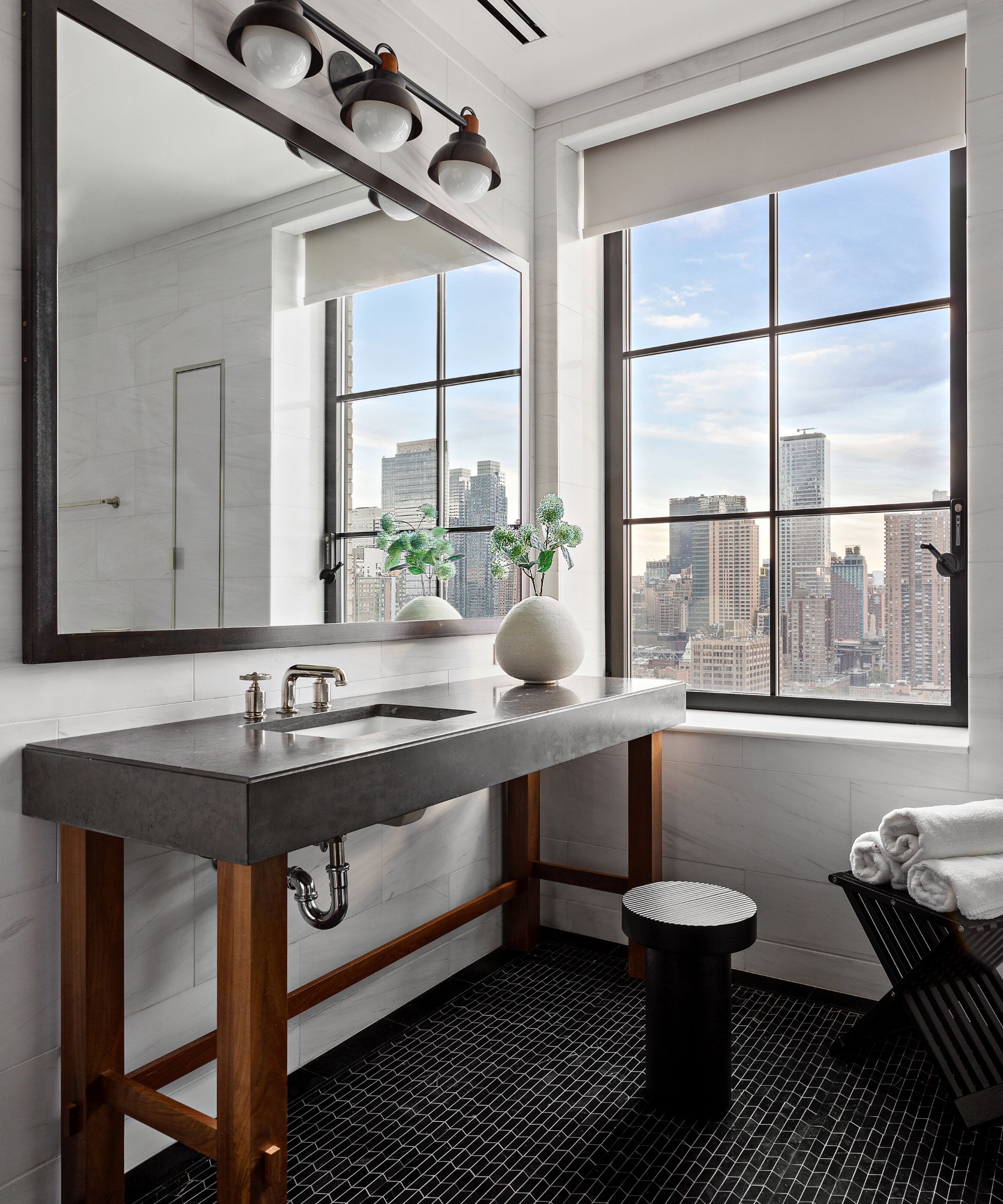
Such a large space also has multiple bathroom ideas, with the smaller powder room alone boasting elegant black Fior di Boso marble features.
Other bathroom features include a relaxing steam shower, heated limestone floors, and splendid soaking tubs.
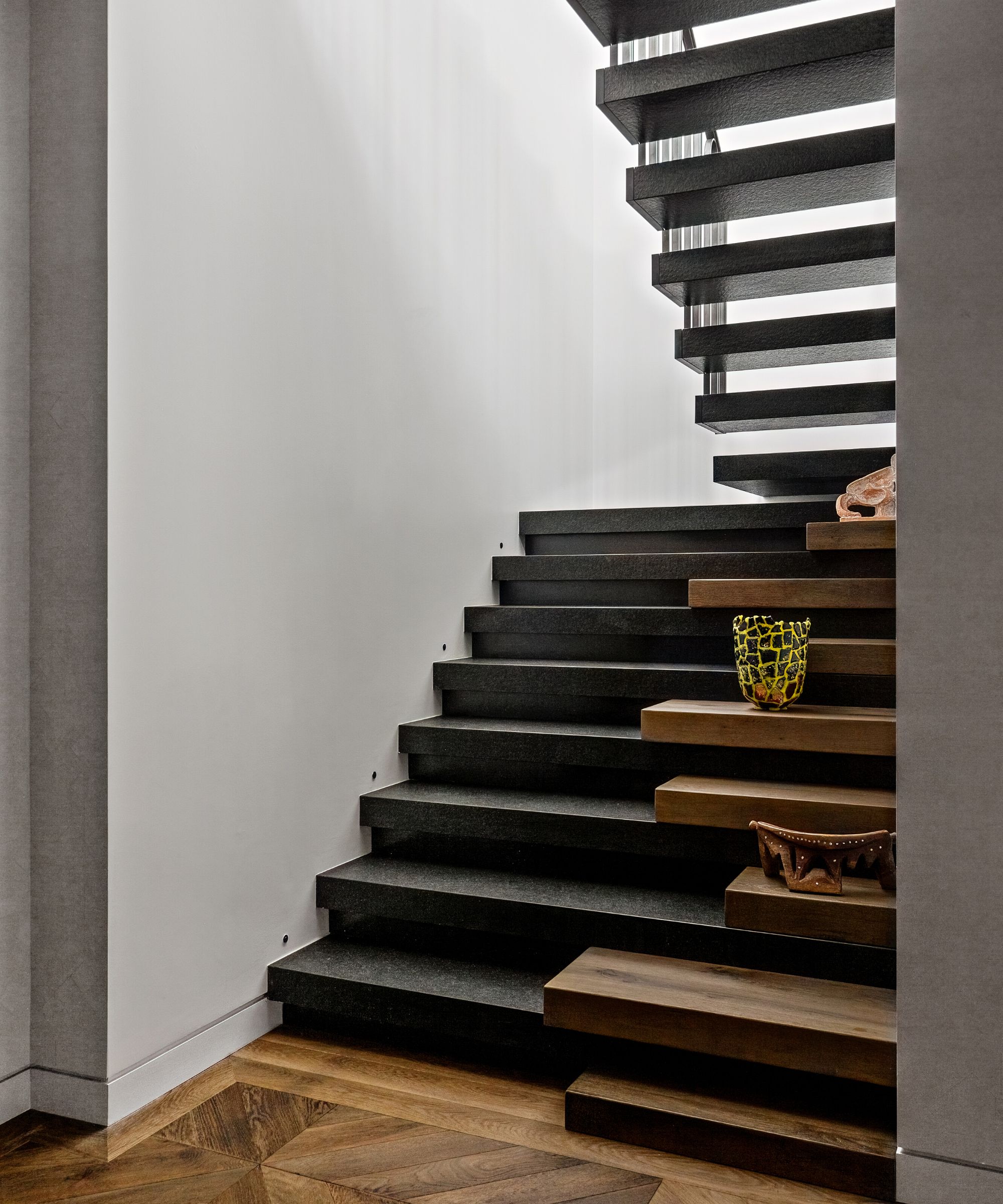
As you might expect from such an impressive space, the flooring ideas are no less extravagant, with flowing french-oak flooring continuing throughout the main living spaces on both floors tying the 17th and 18th floors together.
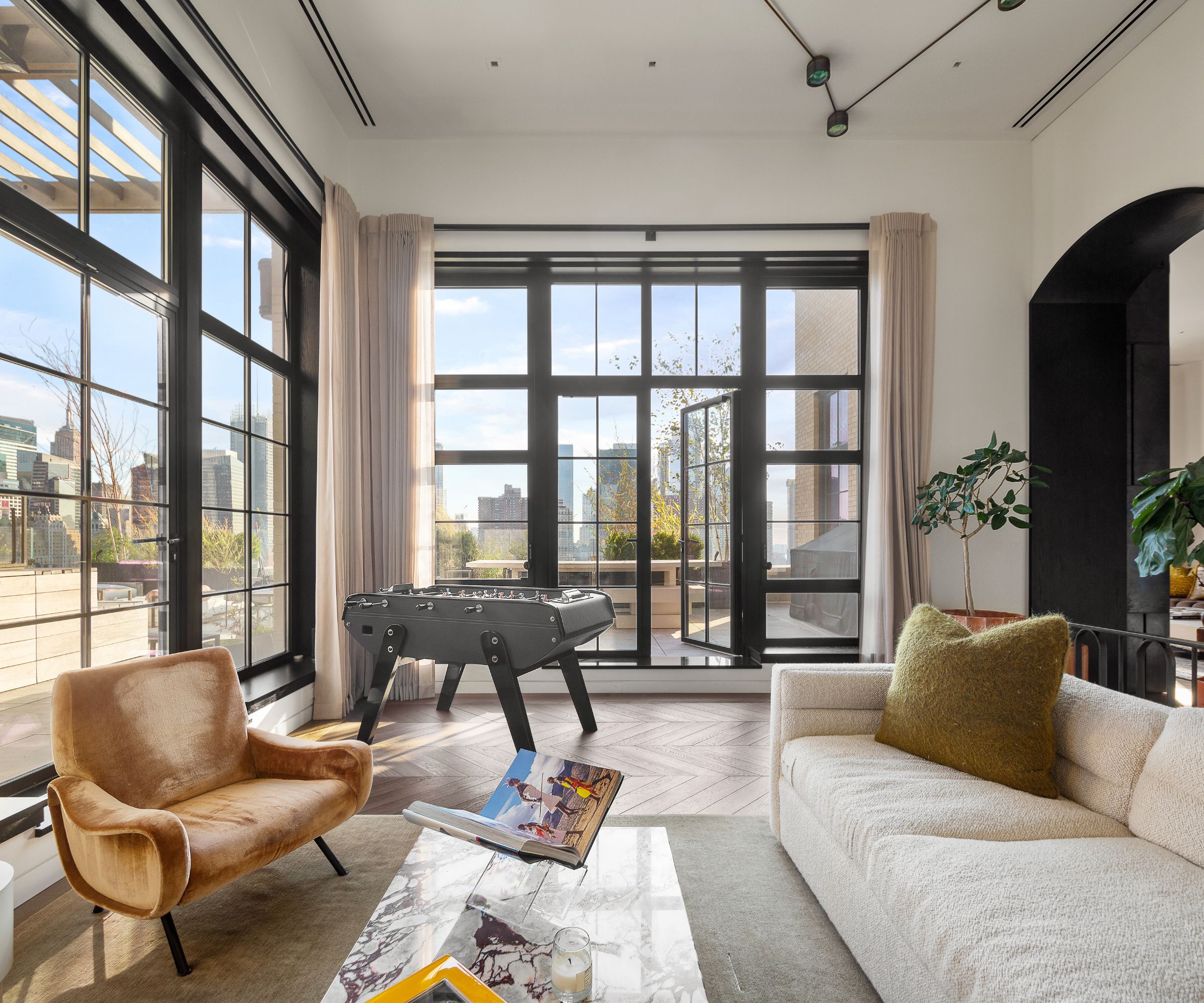
A secondary living space doubles as a games space as well as allowing access to the exterior terrace through a set of double french doors.
The 1,000-square-foot landscaped outdoor patio provides the owner with a private rooftop heated plunge pool beneath a custom teak pergola with built-in speakers and southern views of the Hudson River and the surrounding city. The ample outdoor space would also allow for plenty of space for outdoor dining too, especially with the black granite wet bar, providing the perfect alfresco experience.
Source: Top Ten Real Estate Deals

Chiana has been at Homes & Gardens for two years and is our resident 'queen' of non-toxic living. She spends most of her time producing content for the Solved section of the website, helping readers get the most out of their homes through clever decluttering, cleaning, and tidying tips. She was named one of Fixr's top home improvement journalists in 2024.
-
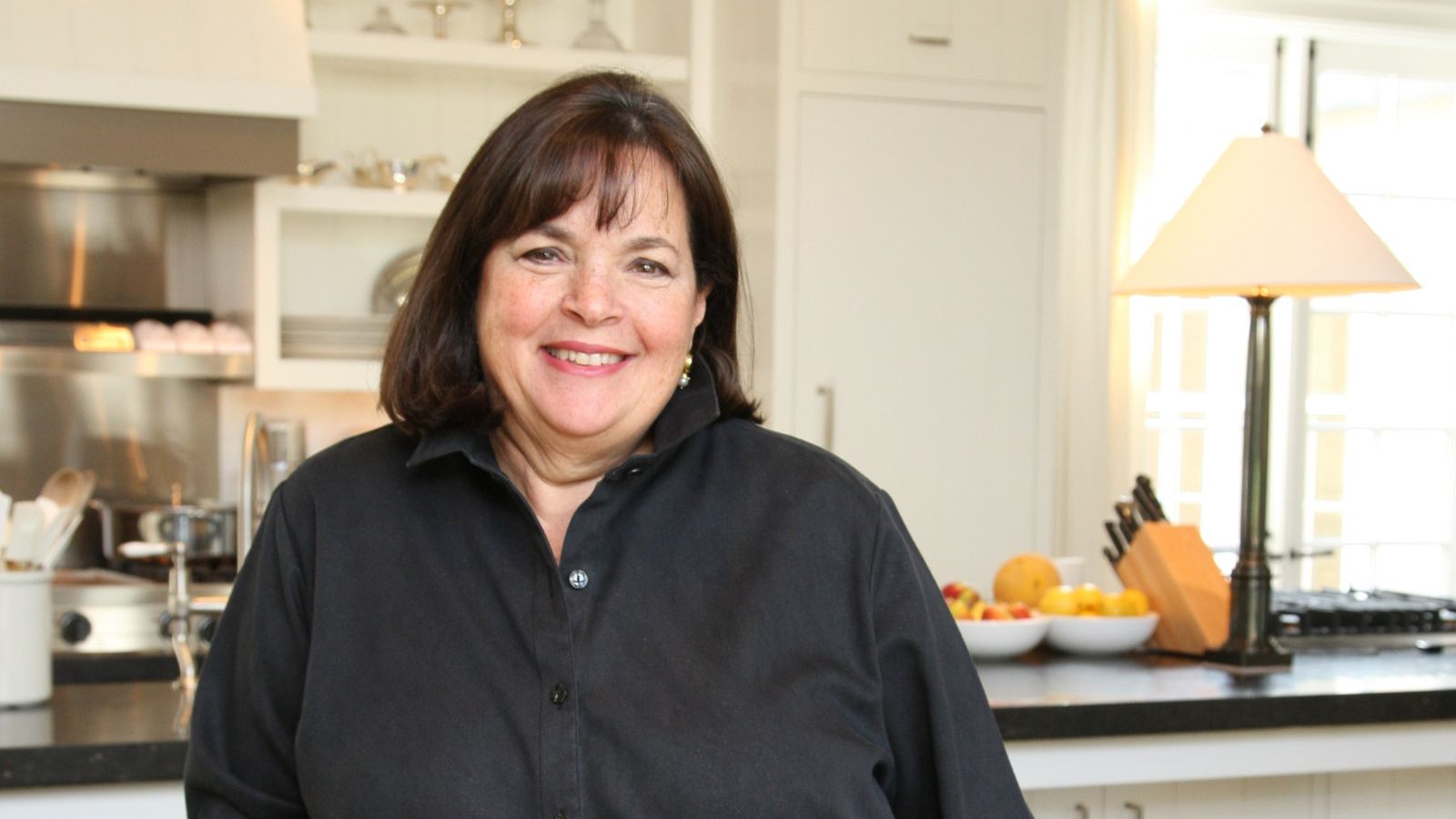 Ina Garten's storage pantry is an insightful window into all of the best cookware used by the chef – and it's easy to recreate on your kitchen shelves from $48
Ina Garten's storage pantry is an insightful window into all of the best cookware used by the chef – and it's easy to recreate on your kitchen shelves from $48The beautiful dishware in The Barefoot Contessa's Hamptons pantry showcases the tools she uses most often to cook – this is exactly how you replicate it
By Sophie Edwards Published
-
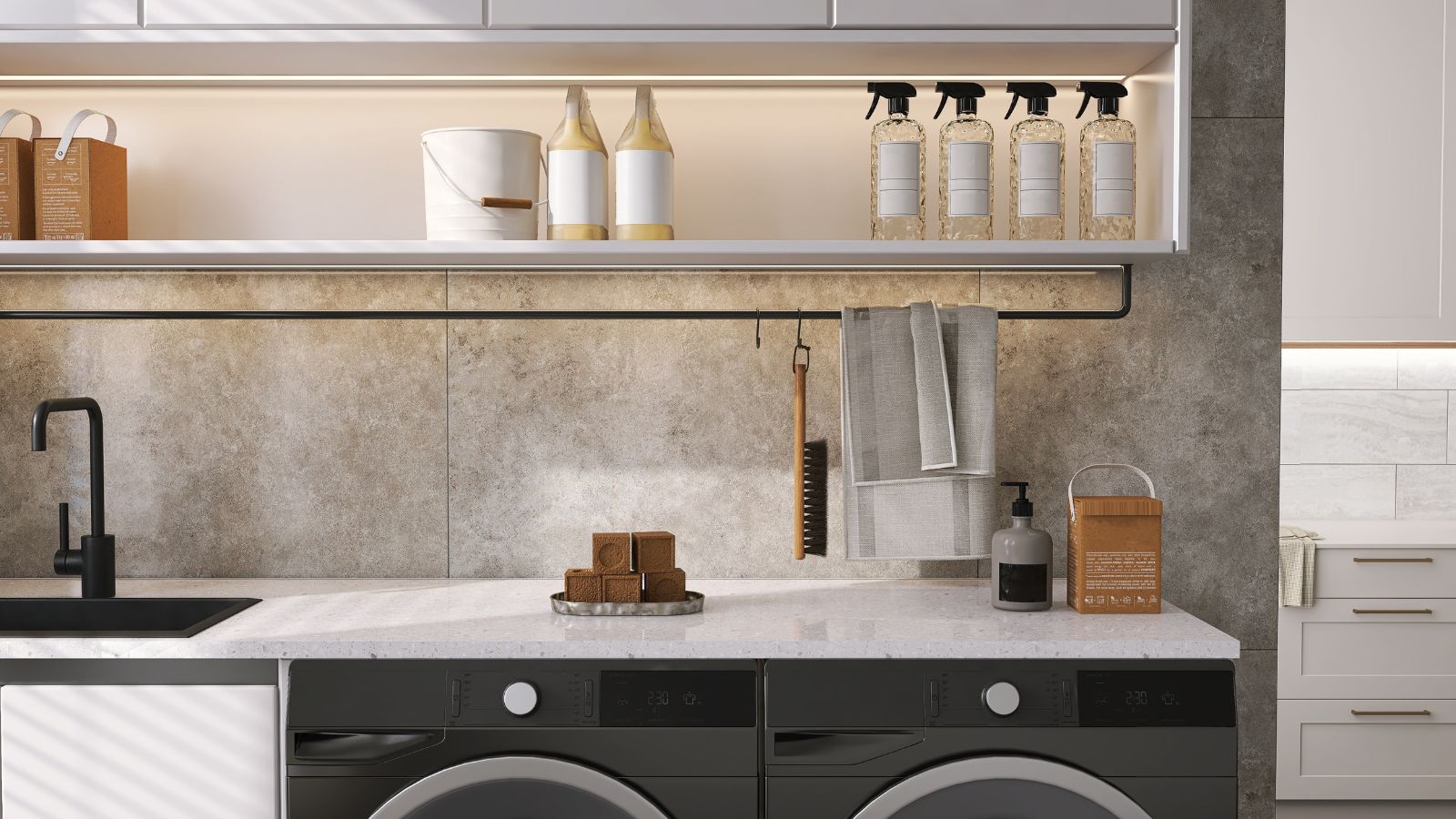 Extend the lifespan of your appliance with 5 simple but crucial washing machine maintenance tips
Extend the lifespan of your appliance with 5 simple but crucial washing machine maintenance tipsFrom cleaning the filters to keeping the door open, experts reveal the washer tips they swear by
By Andy van Terheyden Published