Modern comforts and historic details: this Texas farmhouse gets the balance right
This historic country home had a full-scale renovation, but the new additions honor and enhance the original details
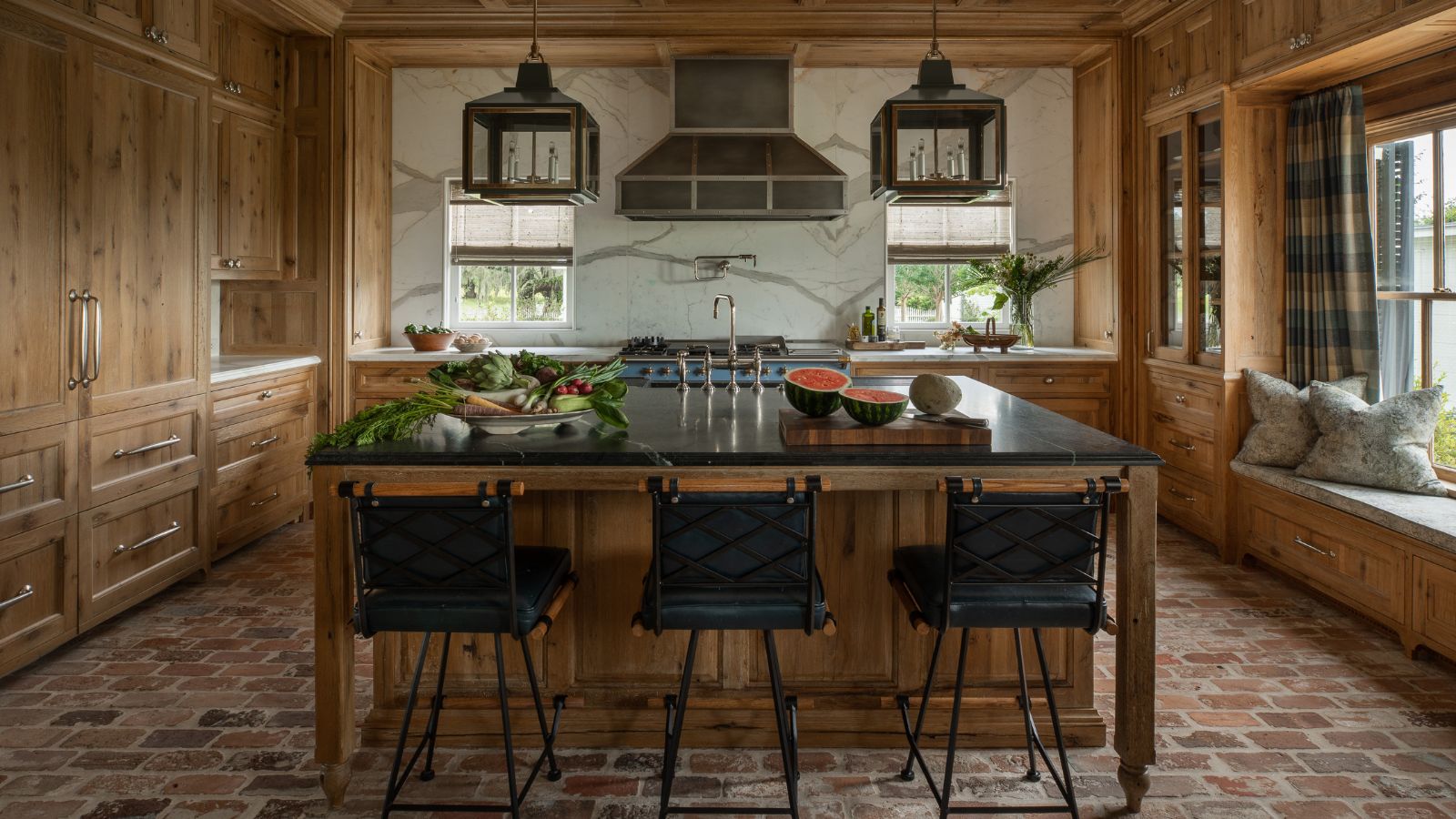
This historic Texas home is special, not just because the house dates back to 1905, but also because it was built by the current owner's great grandparents. Its recent extensive renovation and updates make it one of the world's best homes.
The layers of history and strong personal connections between the home and its owners called for a specialist and sensitive approach to the renovation. With that in mind, interior designer Anne Grandinetti at Ashby Collective came up with a plan for the new-look home that would preserve the spirit of the property, while bringing its facilities right up to date.
The Wallisville estate comprises a main house, a guest cottage, and a swimming pool with newly constructed poolhouse, all set in extensive grounds and farmland, with longhorn, alpacas, donkey, horse, chickens and goats enjoying the outside space.
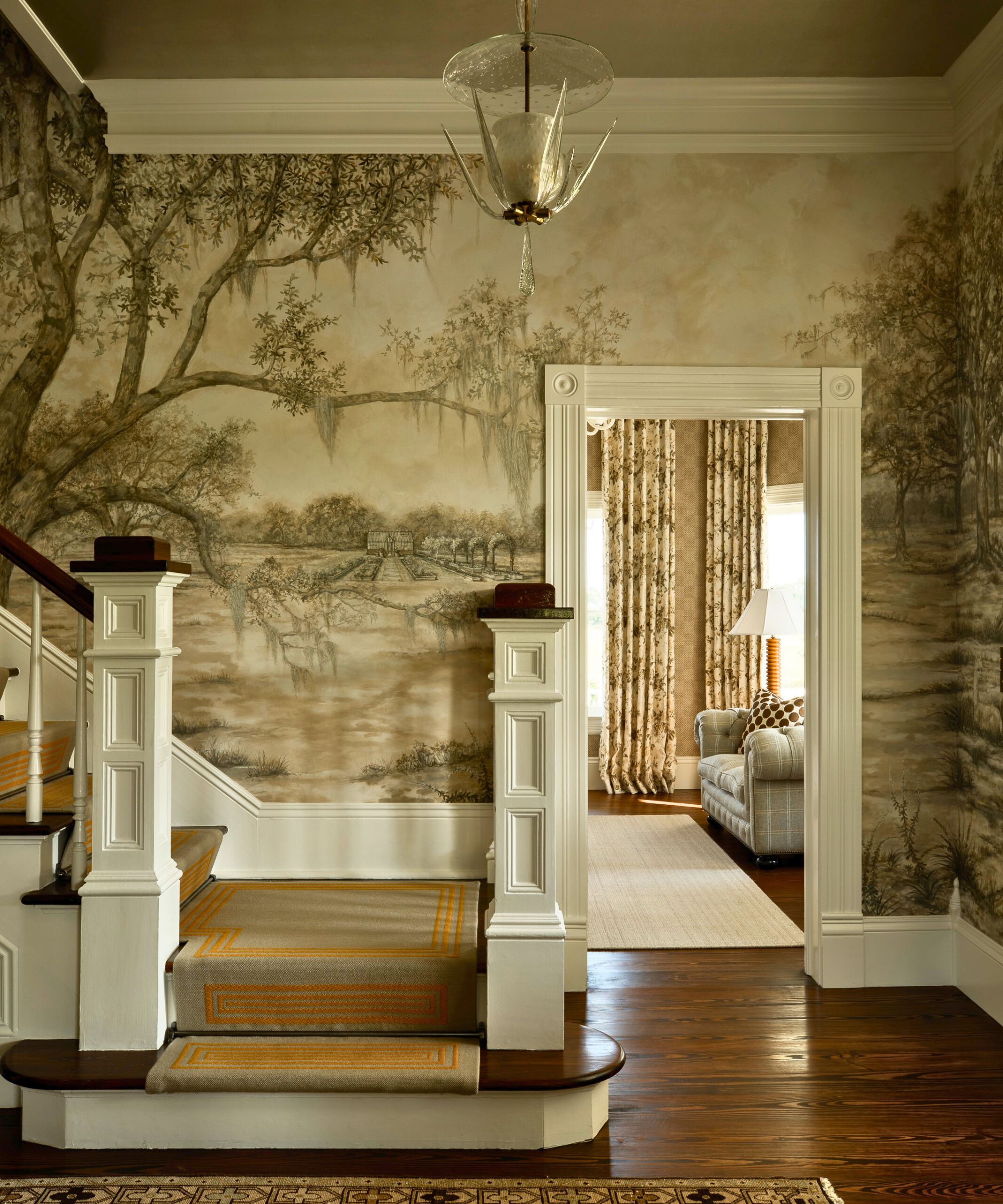
The entrance hall features a custom mural by Houston artist Rusty Arena. The mural depicts the moments in history, buildings, and animals from the property. There are many hallway ideas worth borrowing from this space, in particular the way it introduces the palette for the rest of the property. The soft green and sepia tones of the artwork set the scene for a home that embraces these warmer, natural shades.
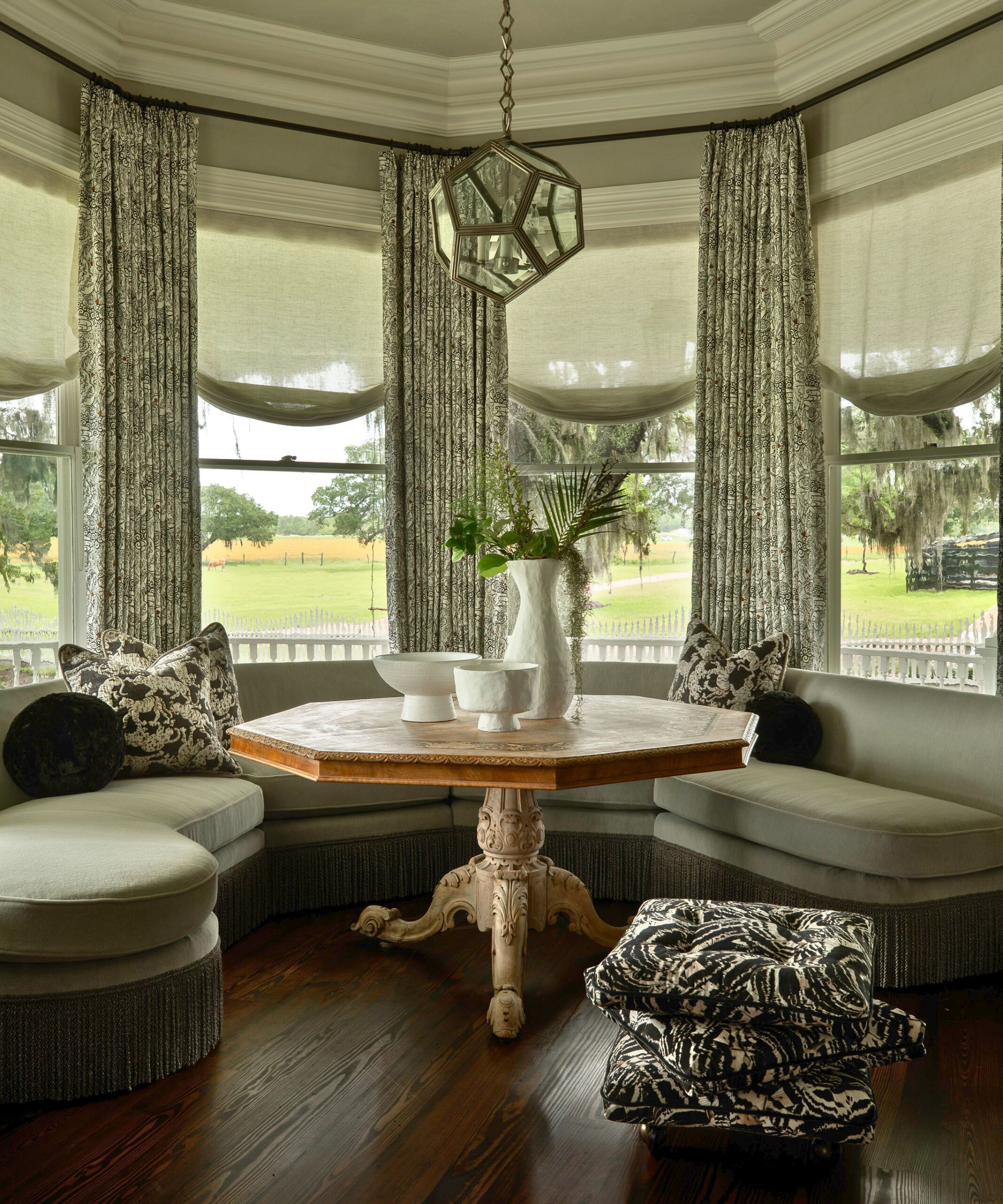
The owners call this their parlor, but in essence it provides an additional sitting and dining space.
'It was a long hunt for the perfect table as it had to meet many requirements,' says designer Anne Grandinetti. 'We were so happy when we stumbled upon this piece at Legacy Antiques in Dallas, TX. I knew it was the one.' The table is an 19th-century English William III carved and bleached wood table. Above it hangs an unusual art deco light from Cache in Los Angeles. The table is flanked by a custom banquette designed by Anne and upholstered in Holly Hunt Gray alpaca velvet. The embroidered linen curtains are from Elitis.
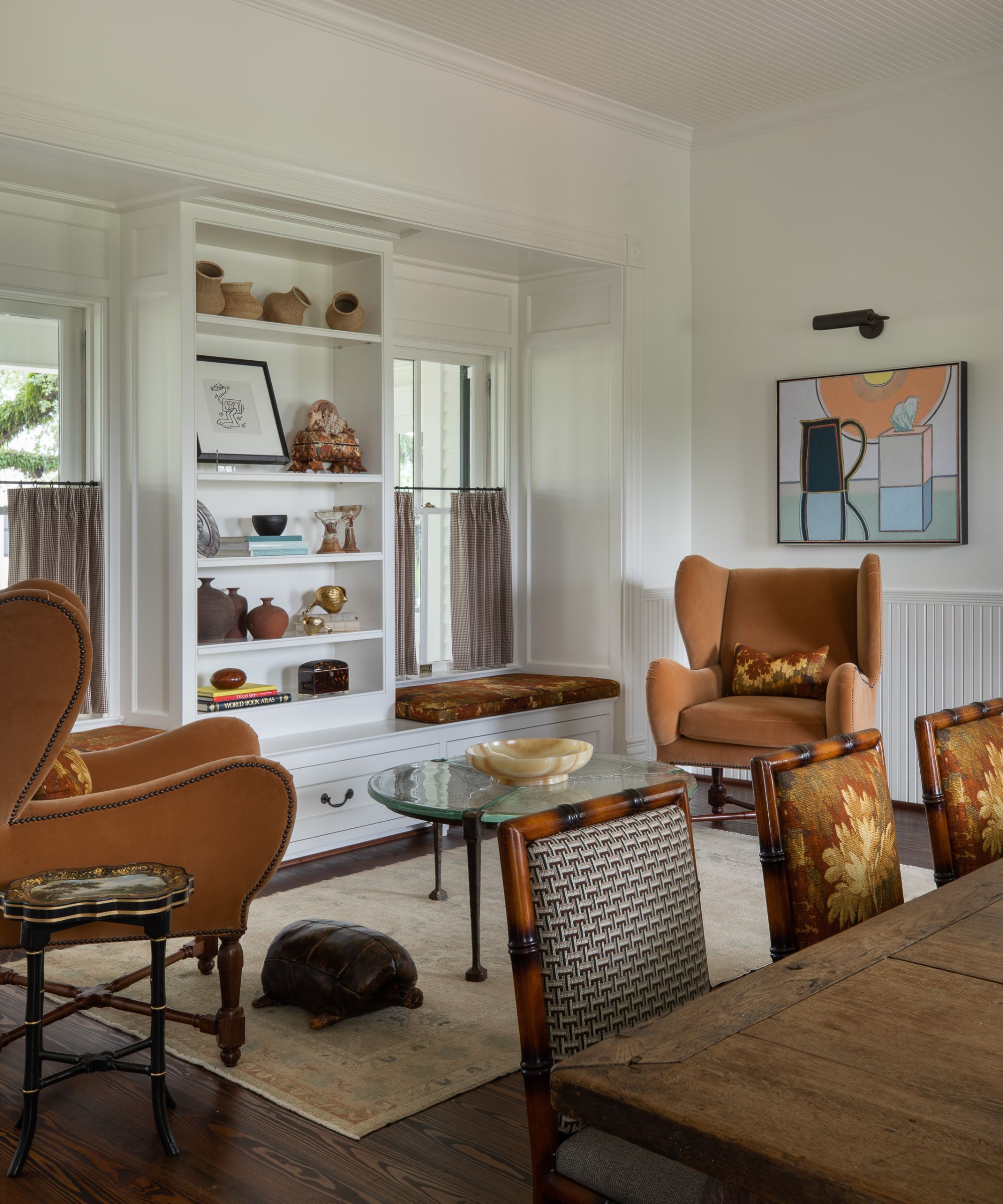
This casual dining and living room space adjoining the kitchen is perfect for the young family’s meals and activities. The 19th century oak farm table and vintage bamboo chairs were found at The Renner Project in Austin, TX. Family living room ideas that work well here and could be adapted elsewhere, include a custom built-in bookcase with window seats and a pair of mustard yellow armchairs, which add an extra splash of color and comfort to the room.
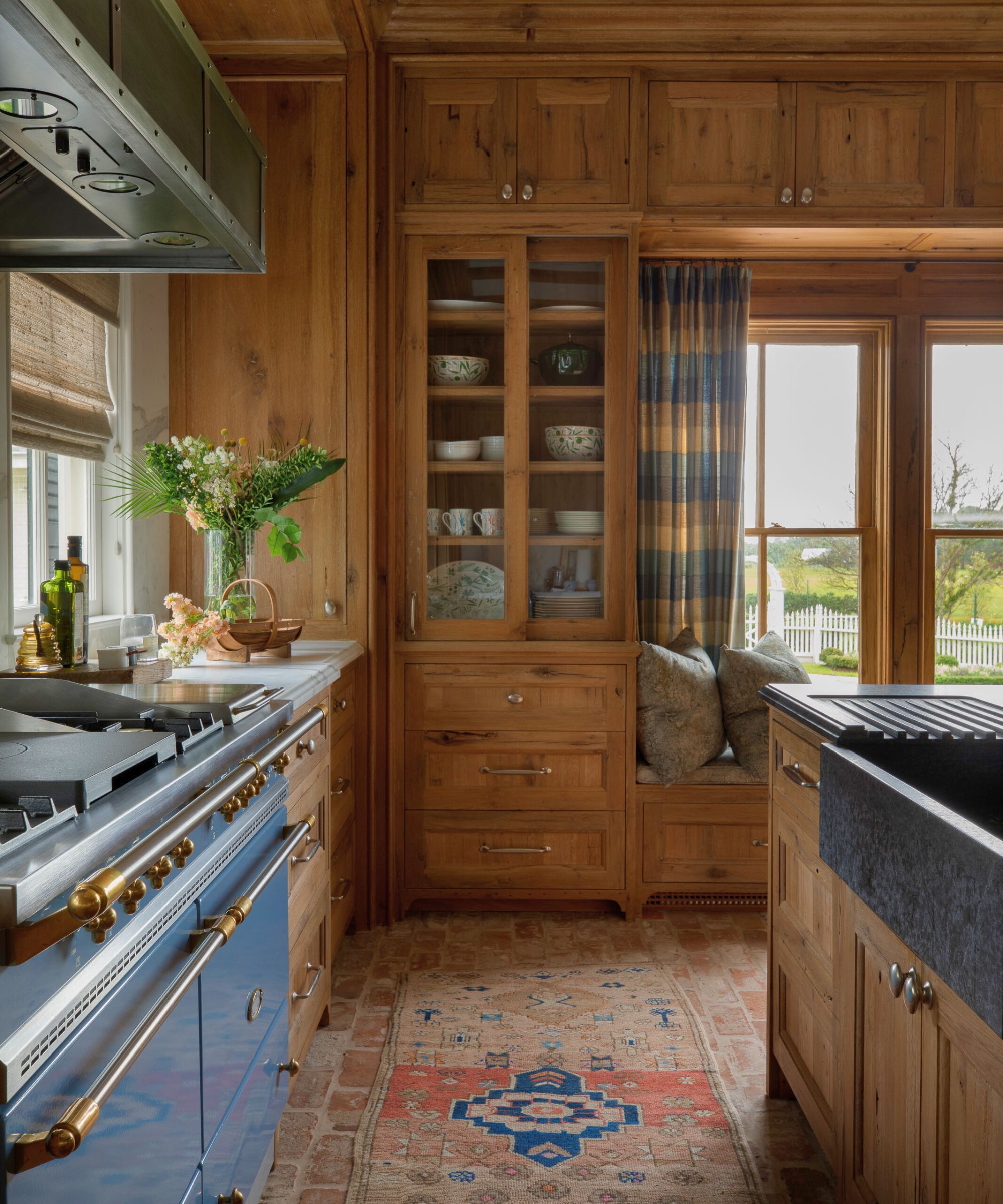
The kitchen itself illustrates the perfect blend of old and new. Kitchen ideas include old pine cabinetry, with all the warmth and patina of the natural material, and a display cabinet for heirloom china and and a vintage rug bring a sense of history into the reconfigured space. Although it's a new one, the range cooker completes the old farmhouse look.
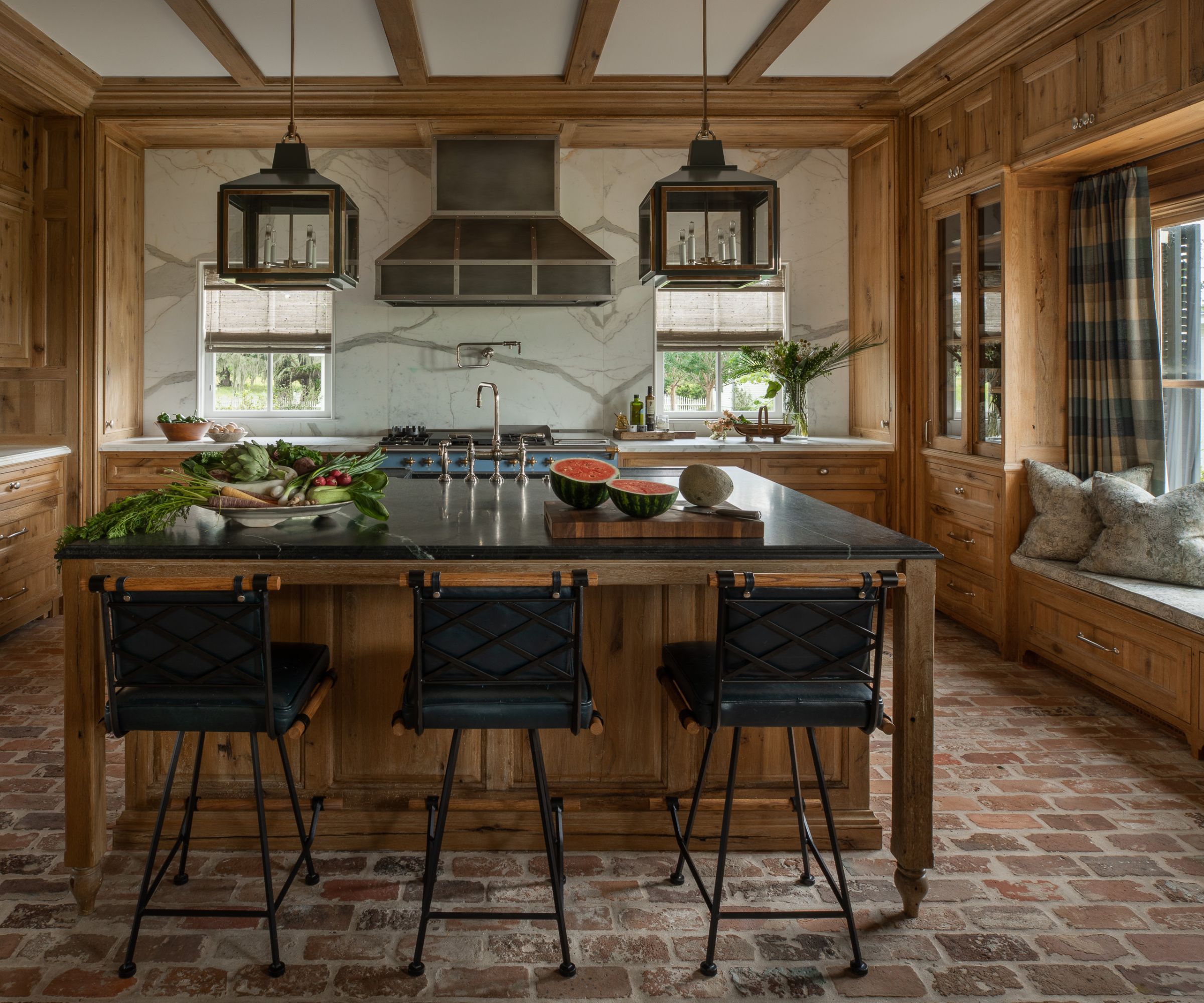
From this angle it's even clearer to see how contemporary and period style points have been set alongside one another to great effect. The kitchen’s antique Chicago brick floors are new additions, but they look like they were original to the home. Meanwhile, the kitchen island is a sleek black soapstone, with a statuary marble for the surrounding countertops and backsplash. The designer chose Chelsea Pendants by Urban Electric.
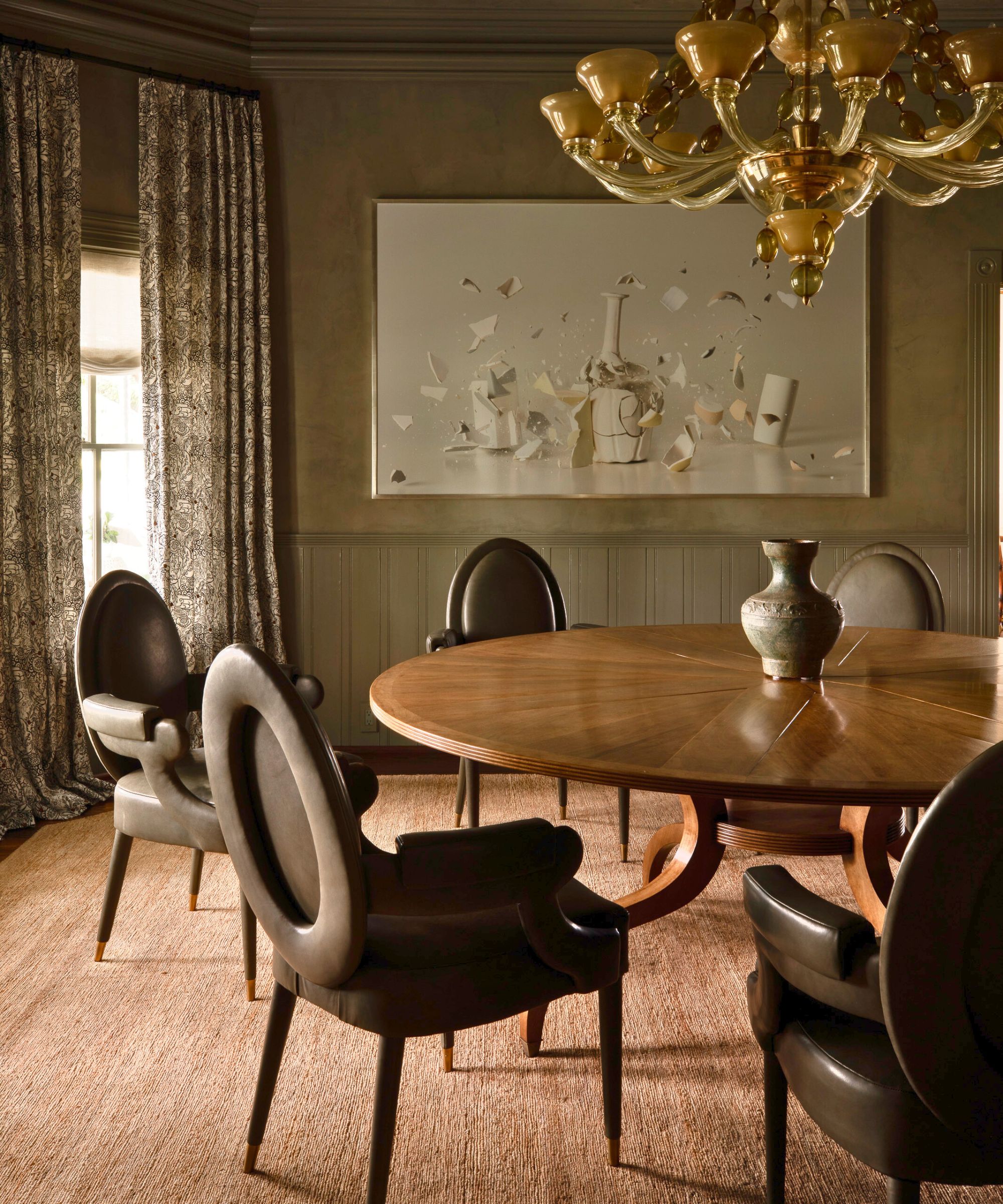
Dining room ideas in this formal dining room equally reference old and more contemporary inspirations. The custom butter walnut round table from Lastesta Studio points to antique forms, as do the bespoke chairs which are given a contemporary twist with upholstery in a moss green Brazilian leather by Keleen Leathers. A vintage Murano glass chandelier and a painting by Ori Gersht bring drama to the space. The walls are a custom plaster formula in moss green.
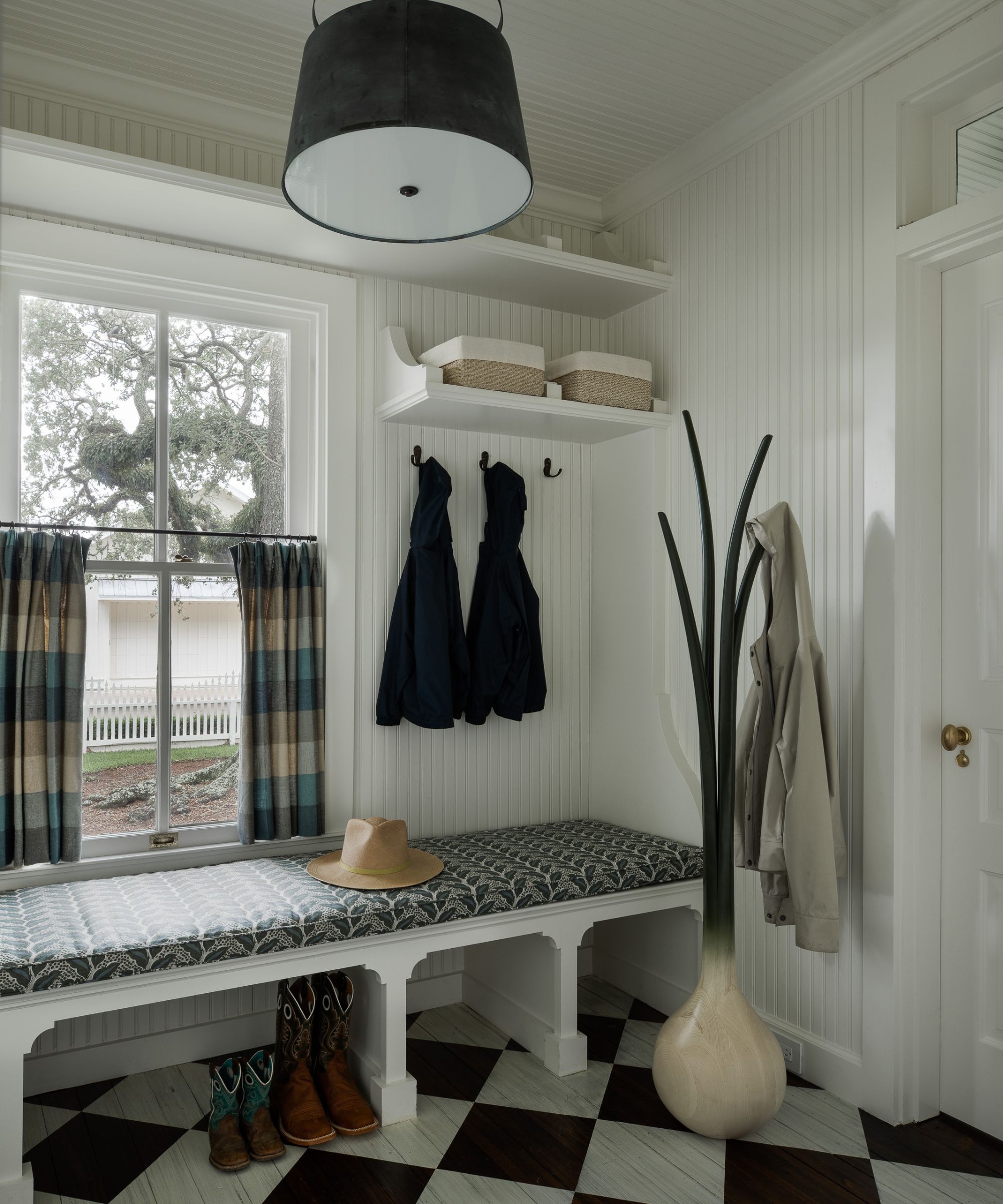
If you're looking for mudroom ideas, you'll find plenty to inspire you in this space, the only addition to the original footprint of the home. Such is the care taken by Ashby Collective's Anne Grandinetti that this brand-new room perfectly complements the original period details of the home, with paneled walls, elegant millwork detailing and the classic black and white floor tiles. A special mention for the David N. Ebner vintage iconic scallion coat rack, which adds a quirky touch of humor to this useful little room.
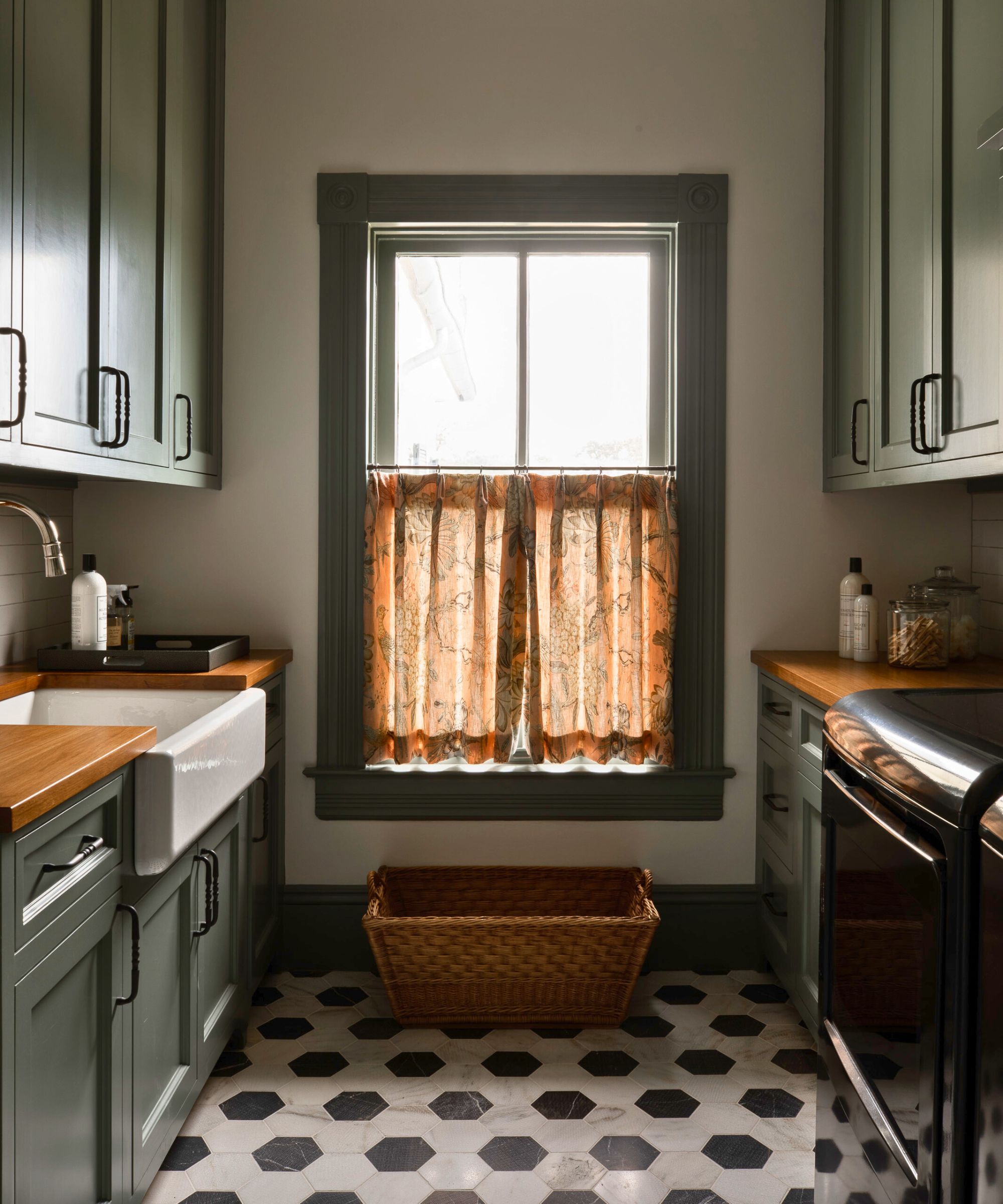
And while we're considering the more practical aspects of this beautiful family home, here's how to integrate your laundry room ideas in a period property. In fact, the room with its butler sink, wooden countertops and simple painted wood cabinetry is more reminiscent of a Victorian butler's pantry so is in perfect keeping with the rest of this Wallisville home.
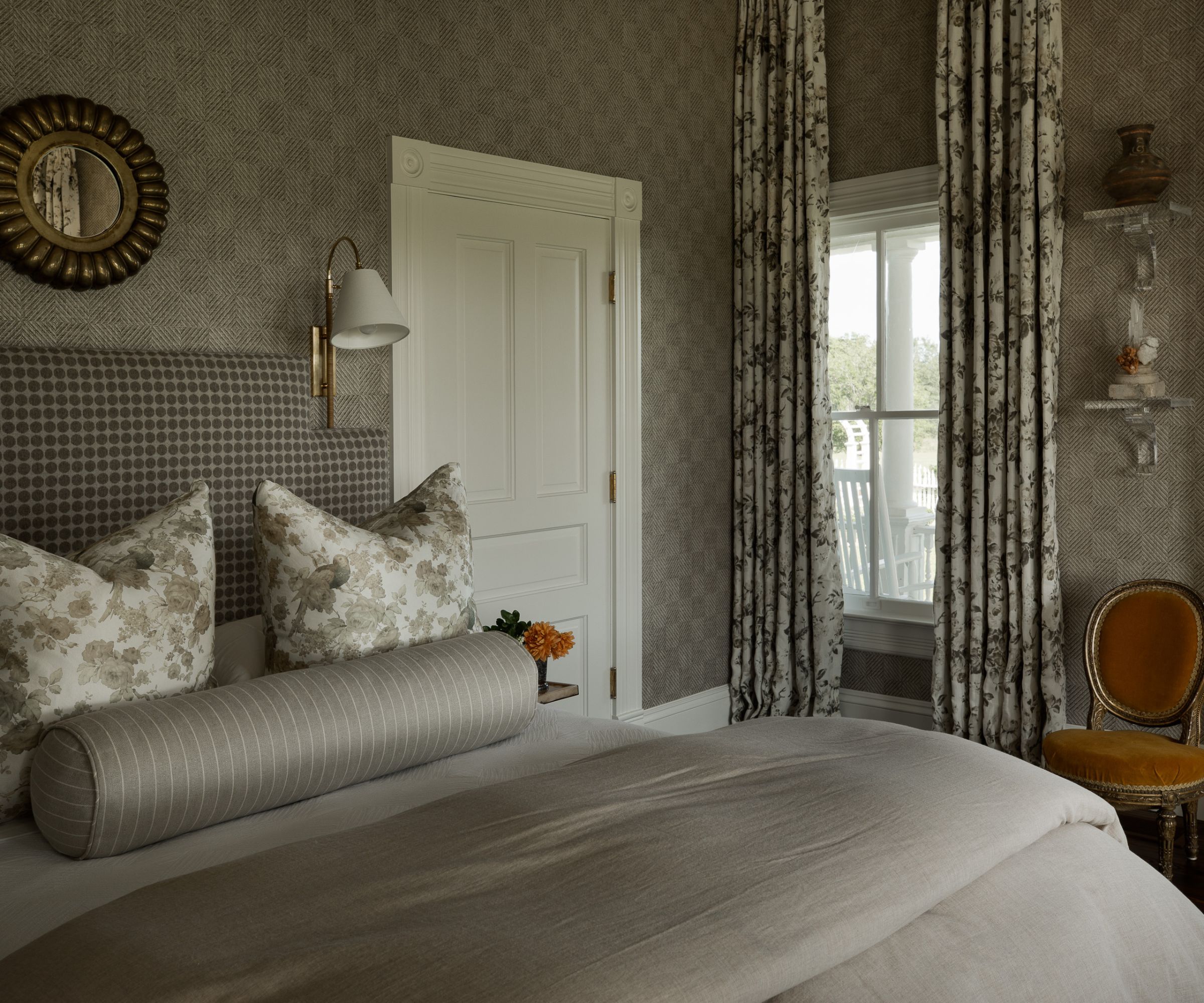
The guest room bedroom ideas feature rich layers of graphic and floral patterns, though all in calm and livable taupe shades. The wallpaper is from Phillip Jeffries with a bespoke bed in Pollack wool fabric and floral pattern drapes by Schumacher. The antique Louis XVI Childs chair next to the window was from the Round Top Antiques fair.
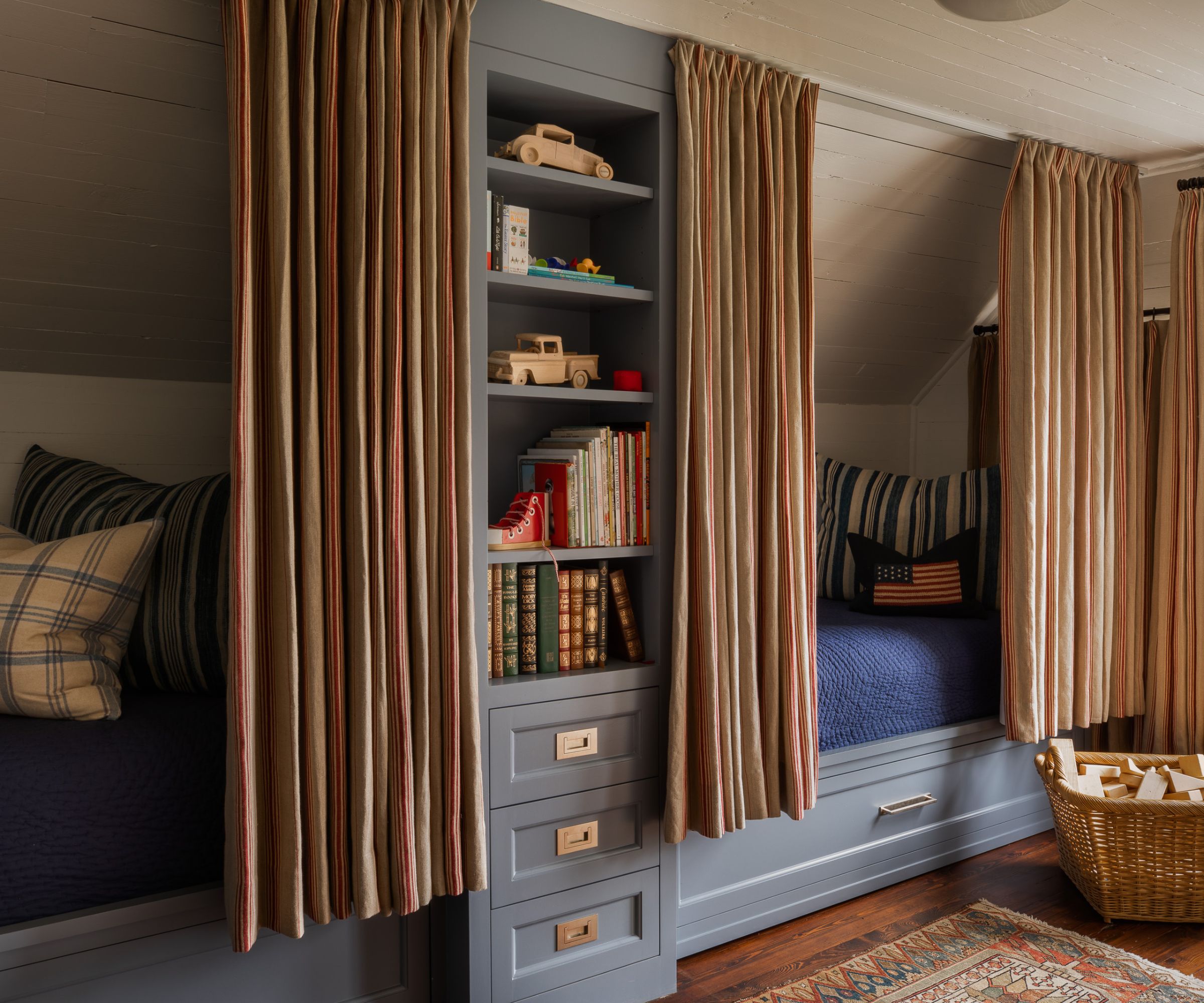
These neat cabin beds provide additional guest room for children's sleepovers, with the blue painted bunks adding a nautical touch to the space. With its natural wood tones, russet fabrics and a vintage rug, there's the warmest of welcomes in this room for younger visitors.
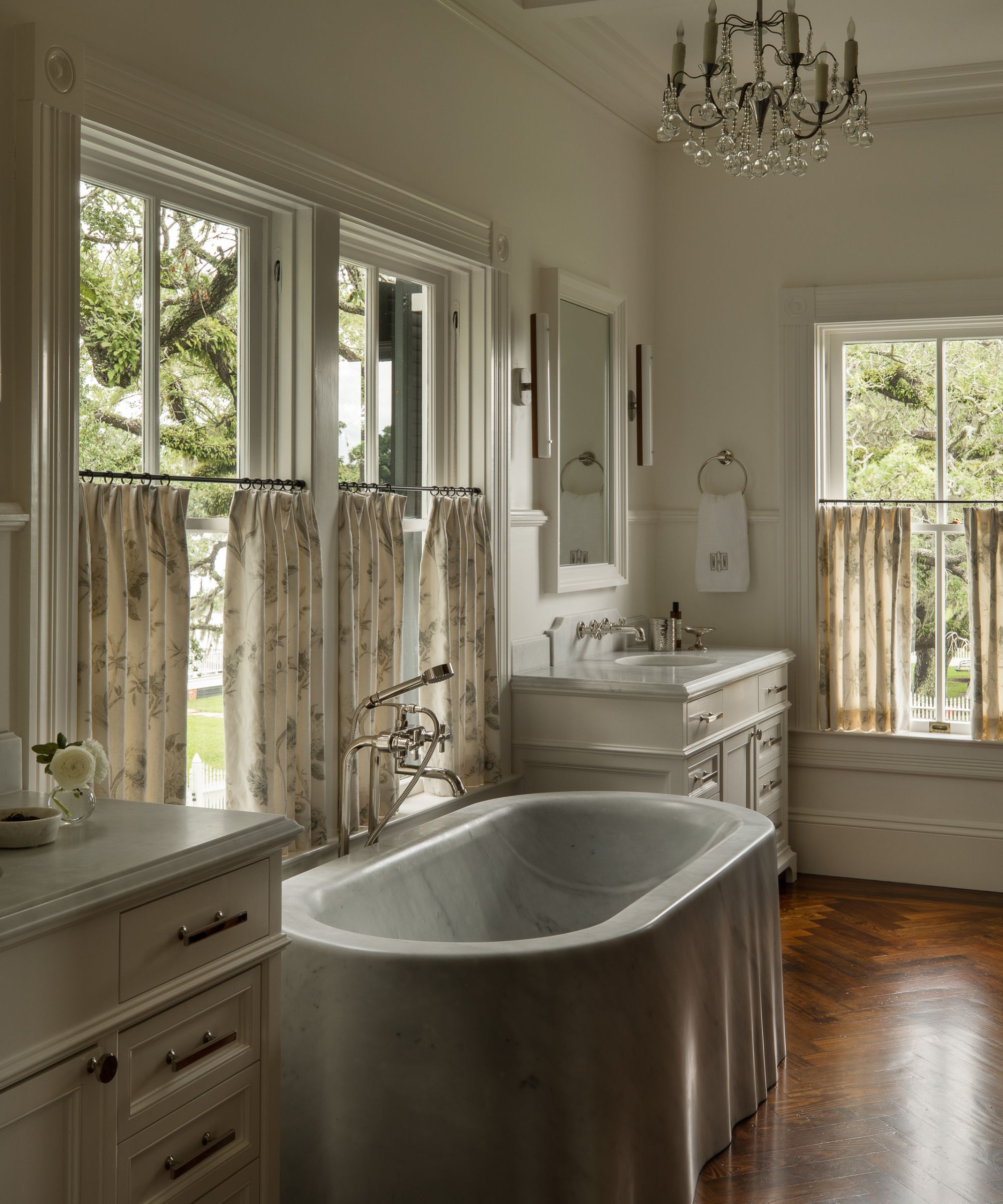
Bathroom ideas in the primary bathroom are all about modern luxuries, but at the same time paying homage to original period details. The bespoke tub from Chesney’s was the obvious choice here, complemented by a vintage French Maison Bagues crystal chandelier. Café curtains in a floral print Schumacher fabric complete the look.
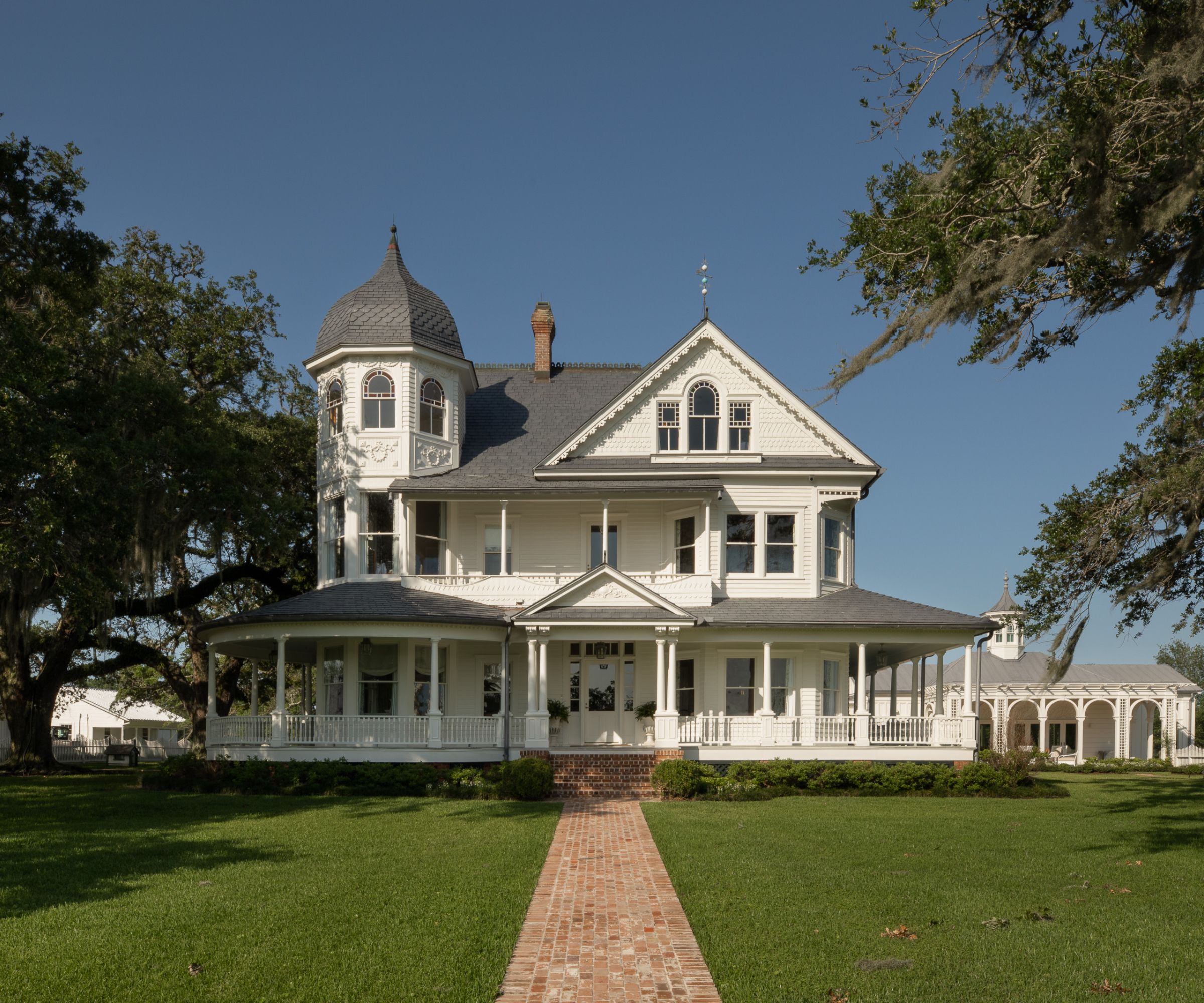
The 1905 home was gutted inside, before being carefully reconstructed to incorporate modern amenities, all the while renovating and reinstating period features to maintain a sense of history.
Interior design: Ashby Collective
Photography: Shade Degges
Sign up to the Homes & Gardens newsletter
Design expertise in your inbox – from inspiring decorating ideas and beautiful celebrity homes to practical gardening advice and shopping round-ups.
Karen sources beautiful homes to feature on the Homes & Gardens website. She loves visiting historic houses in particular and working with photographers to capture all shapes and sizes of properties. Karen began her career as a sub-editor at Hi-Fi News and Record Review magazine. Her move to women’s magazines came soon after, in the shape of Living magazine, which covered cookery, fashion, beauty, homes and gardening. From Living Karen moved to Ideal Home magazine, where as deputy chief sub, then chief sub, she started to really take an interest in properties, architecture, interior design and gardening.
-
 Kris Jenner's favorite air fryer, the Ninja Crispi, is the perfect small kitchen solution – it deserves a place on the most compact of countertops
Kris Jenner's favorite air fryer, the Ninja Crispi, is the perfect small kitchen solution – it deserves a place on the most compact of countertopsKris approves of this compact yet powerful air fryer, and so do our own kitchen appliance experts, praising it for its multifunctionality
By Hannah Ziegler Published
-
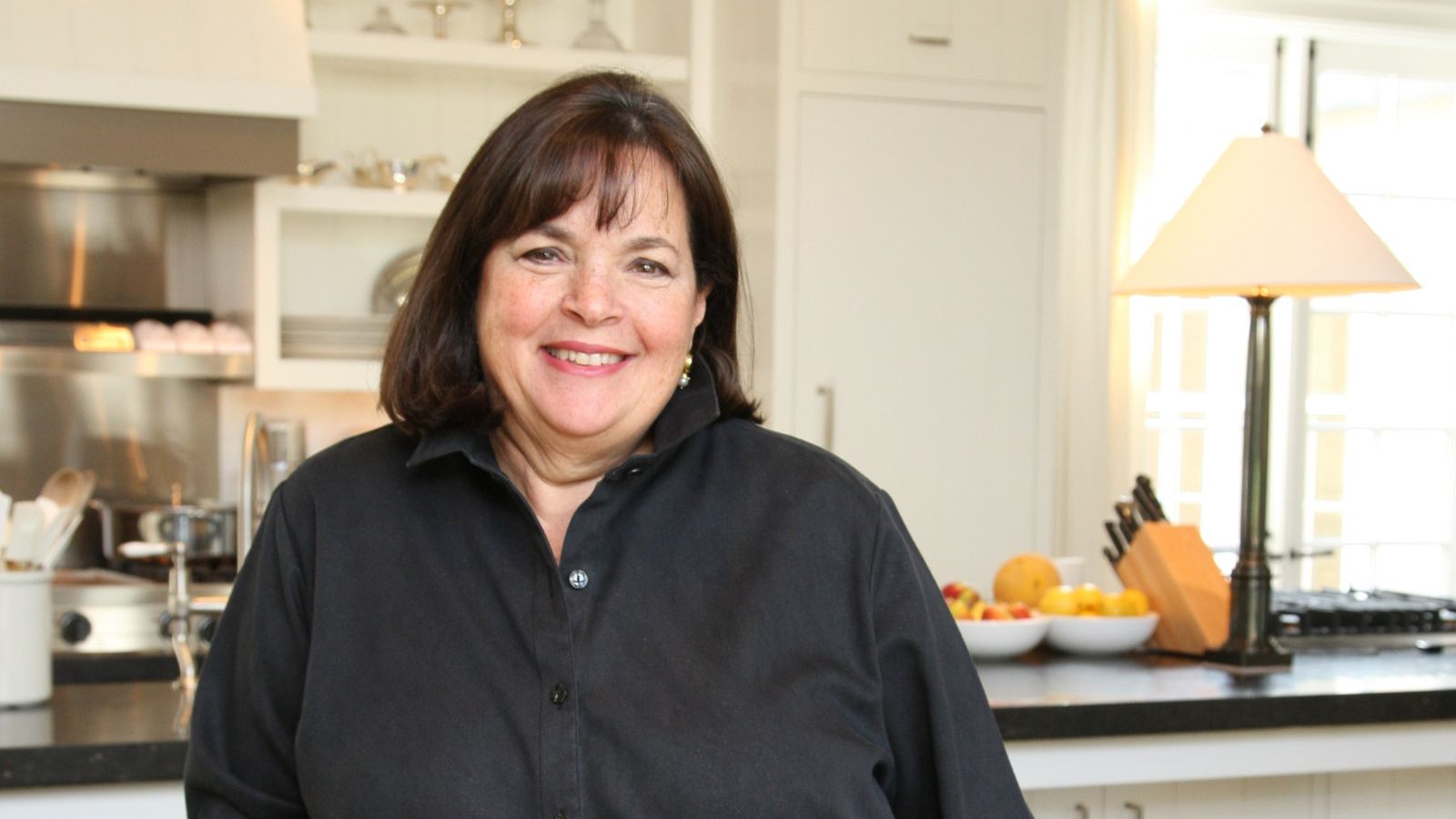 Ina Garten's storage pantry is an insightful window into all of the best cookware used by the chef – and it's easy to recreate on your kitchen shelves from $48
Ina Garten's storage pantry is an insightful window into all of the best cookware used by the chef – and it's easy to recreate on your kitchen shelves from $48The beautiful dishware in The Barefoot Contessa's Hamptons pantry showcases the tools she uses most often to cook – this is exactly how you replicate it
By Sophie Edwards Published