This renovated Georgian manor house was reimagined for 21st-century living
A once-derelict 18th-century farmhouse was restored with a fresh new look that anchors it within its rural surroundings
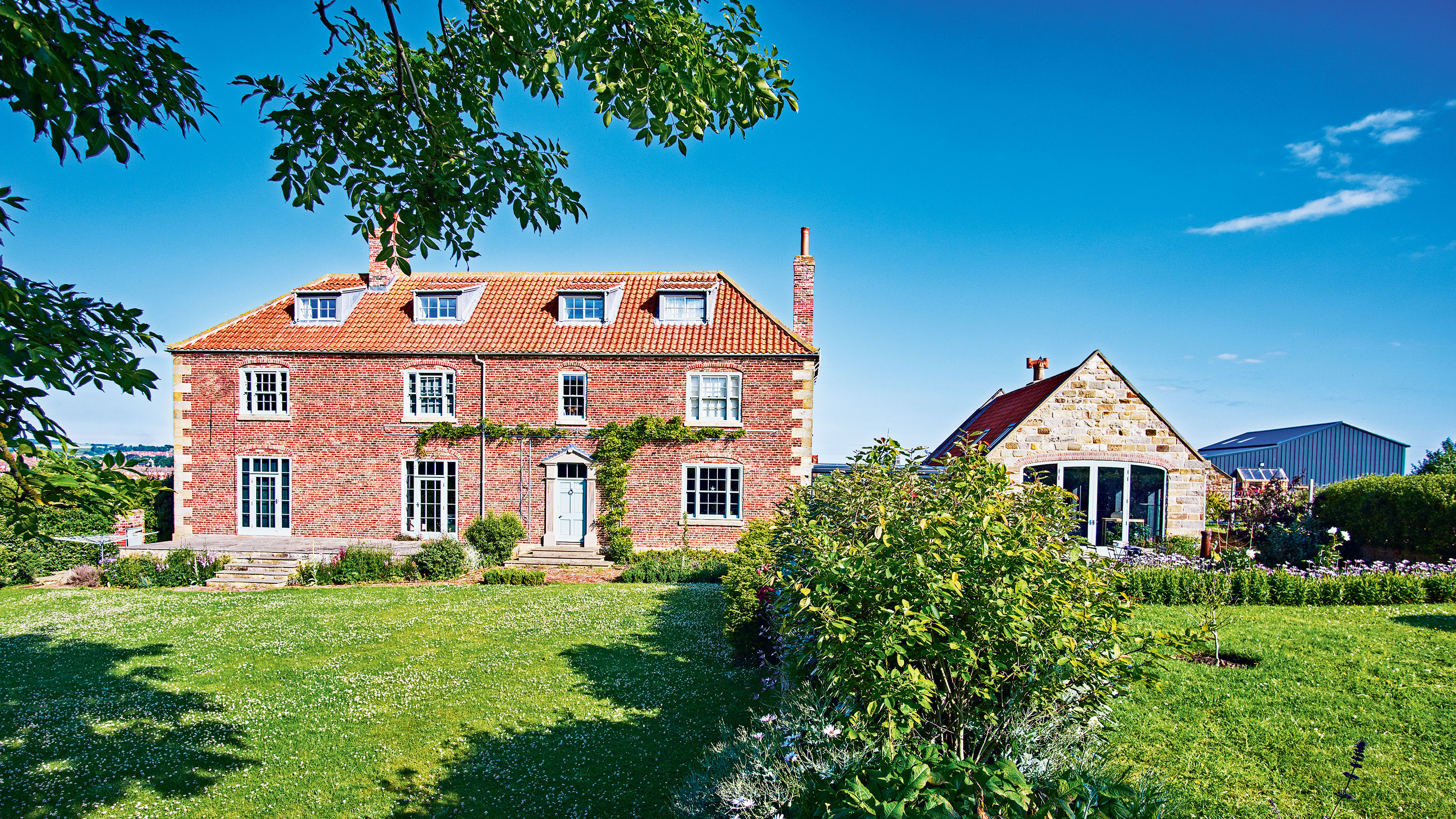
Fortunately for this stunning 18th-century manor house, Ann Louise Roswald and her husband Nick Hartley are creative and imaginative in equal measure. Their restored and reimagined house, in North Yorkshire, UK, is now one of the world's best homes but when fashion and textiles designer Ann Louise and Nick, founder of The Baytown Coffee Company first set eyes on it, the former Georgian farmhouse was derelict and its outbuildings were crumbling into the rugged coastal landscape.
Their vision was to restore the house back to how it would have originally been while adding a contemporary design that connected with the landscape and provided an open-plan space for their family to enjoy.
For anyone thinking of taking on a renovation, being able to adapt is Nick’s biggest tip, as well as anticipating that whatever funds you put aside for building work, it’s going to cost more. Patience is important too, for a project of this scale. The restoration has taken the pair 11 years, and it's still ongoing. But it's been worth every moment and the results speak for themselves in this gracious Georgian beauty that now not only fits with the landscape around it, but with 21st century living too.
Dining room
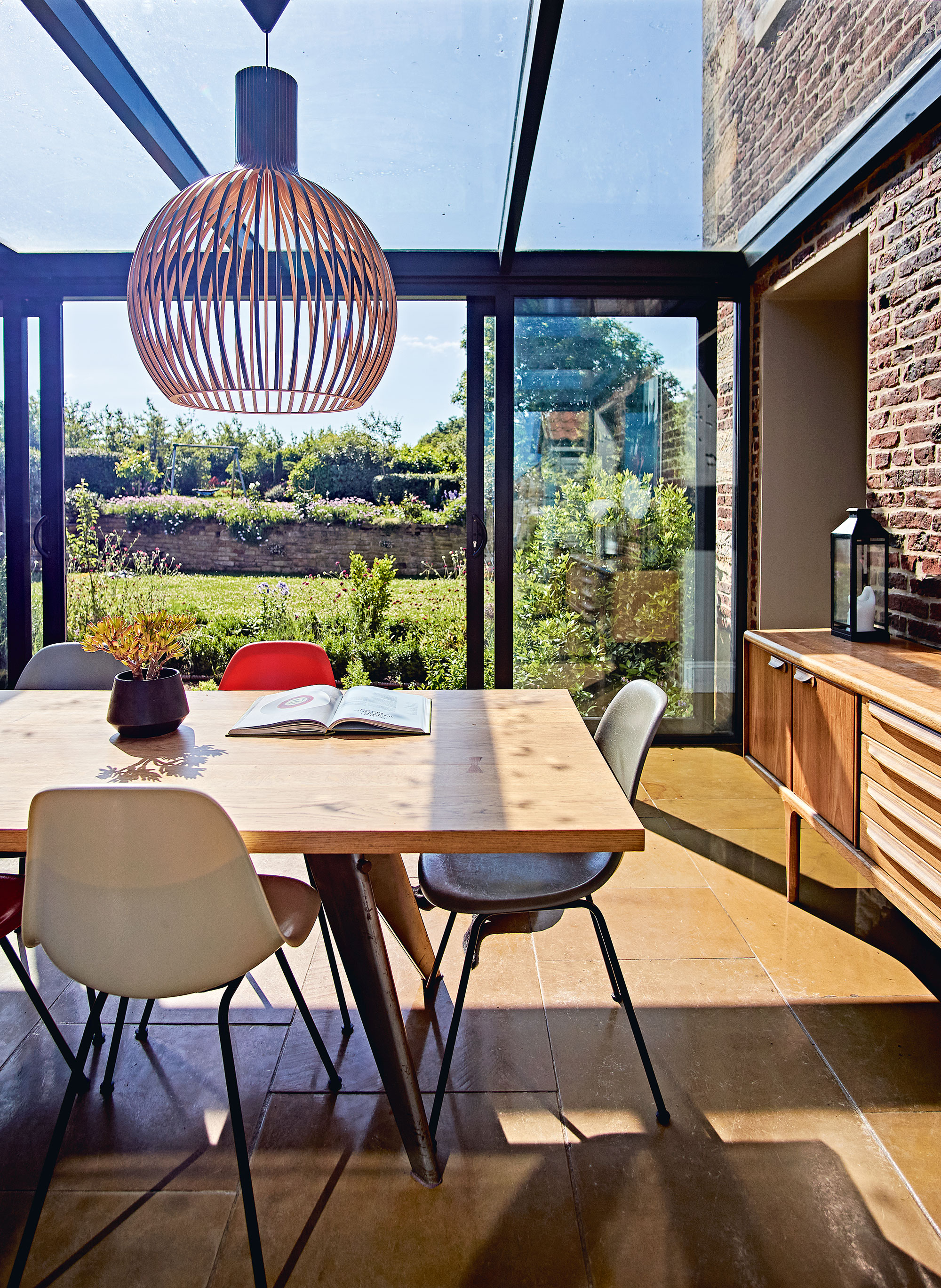
The glass doors in the newly constructed dining room can be opened when it's warm to give the feel of eating alfresco. This glass addition to the home was built specifically for that purpose – to allow the home to embrace the landscape, and vice versa. Dining room ideas include Eames chairs, a G-plan sideboard, and making the exposed original exterior bricks central to the room's design. The stylish pendant light above the table is from Secto.
Renovations don’t come without their challenges and there have been plenty during the course of this project, from convincing National Parks to allow dormer windows to be reinstated in the attic bedrooms, to dialling down ideas to fit within budget.
This black-framed glass room was originally intended to be constructed in seamless glass but this proved prohibitively expensive and the couple opted for sliding glass doors instead.
Family living room
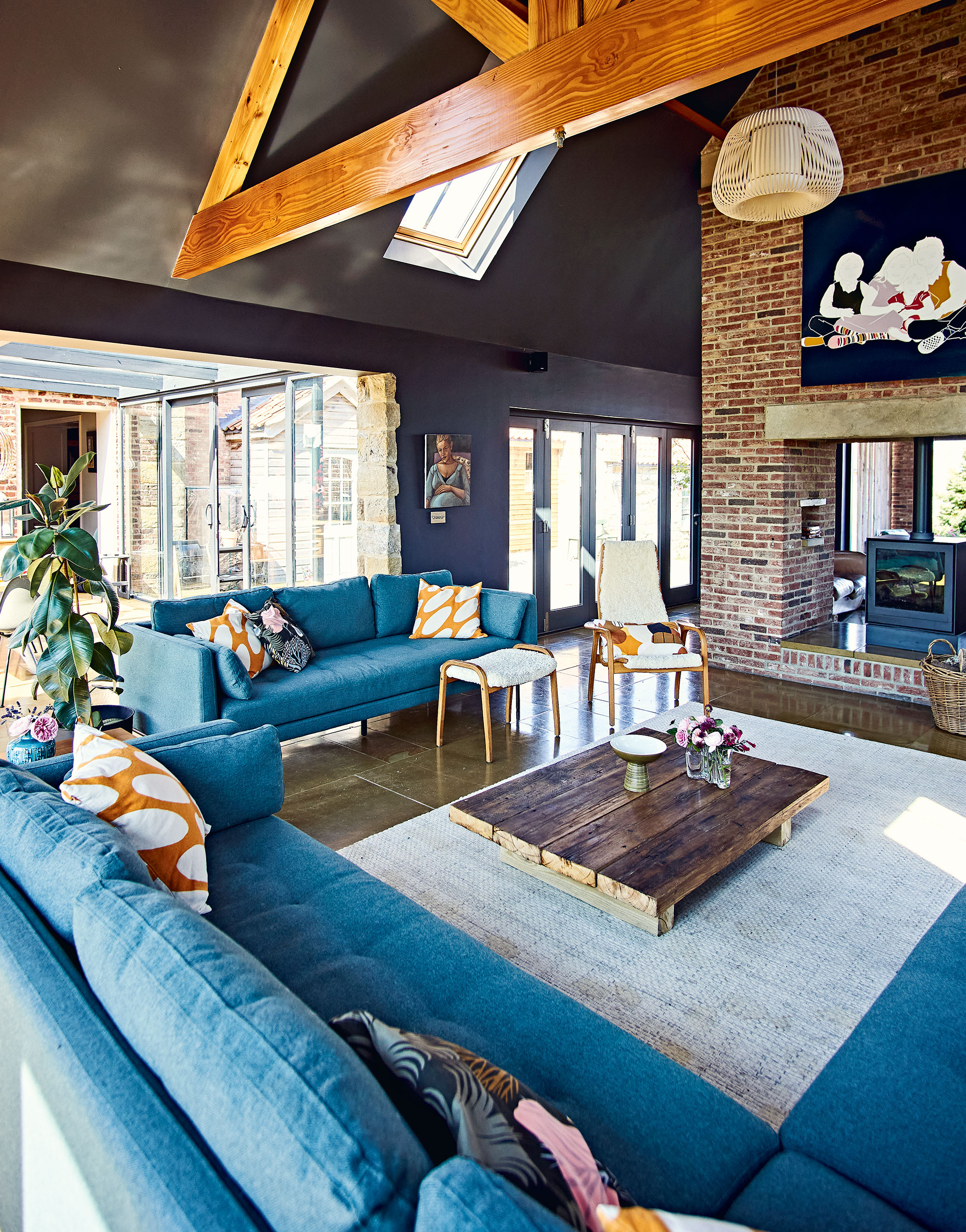
Living room ideas for this generously proportioned family space required an appropriate sense of scale. So a huge sectional sofa divides the room, and Douglas fir beams emphasise its height. A double-sided fireplace is a good solution for the part open-plan layout. The walls and the ceiling are painted in bespoke Mylands colors (Higgins Black Coffee and Duke St Grey) that Ann Louise developed while she was designing the HR Higgins coffee shop, where she is creative director.
Kitchen
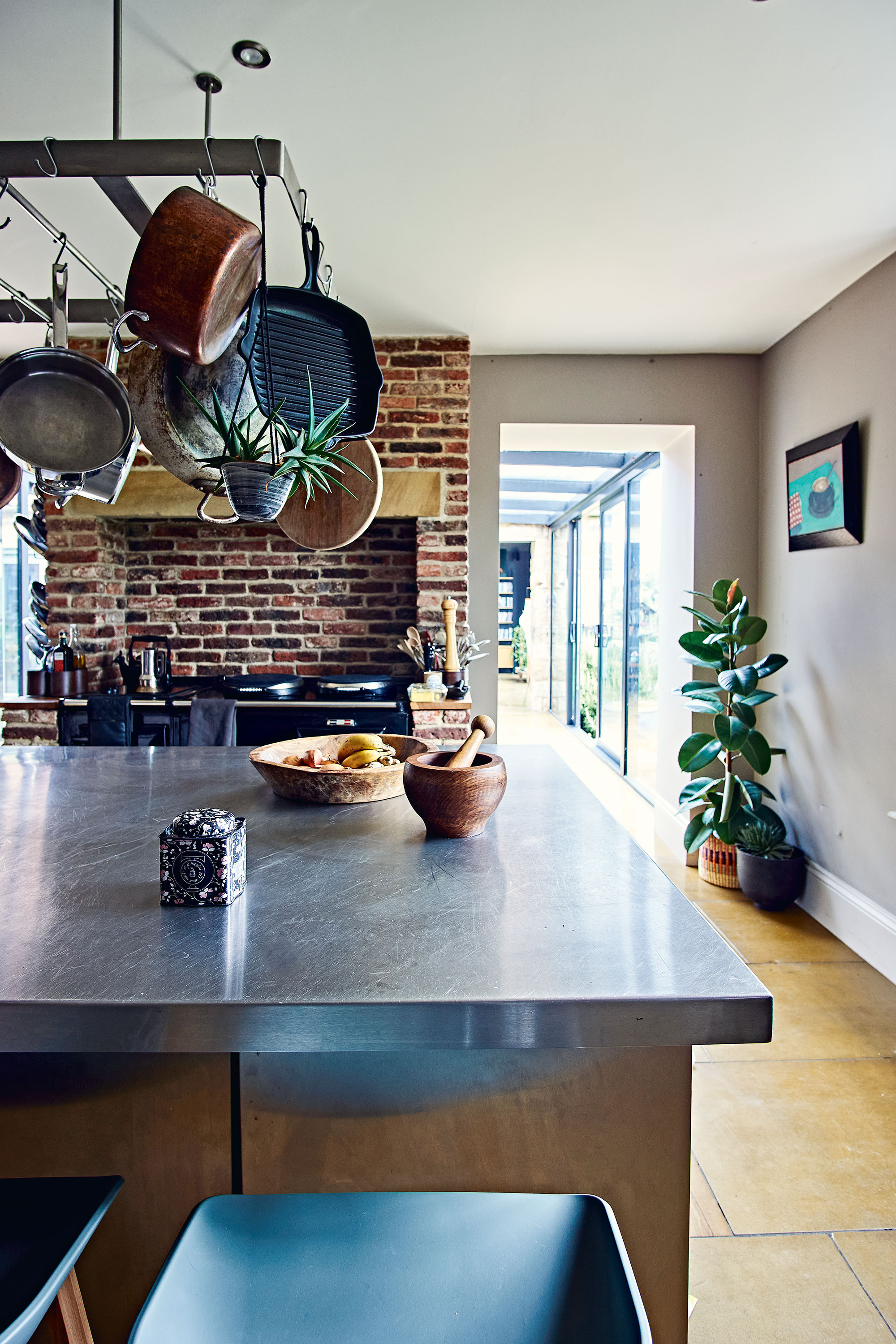
Kitchen ideas for this homey space borrow from the idea of an Italian farmhouse, with a range cooker and hanging pans and herbs. Walls painted in a soft plaster pink shade offer a warm neutral backdrop that works well with the exposed brick around the Aga.
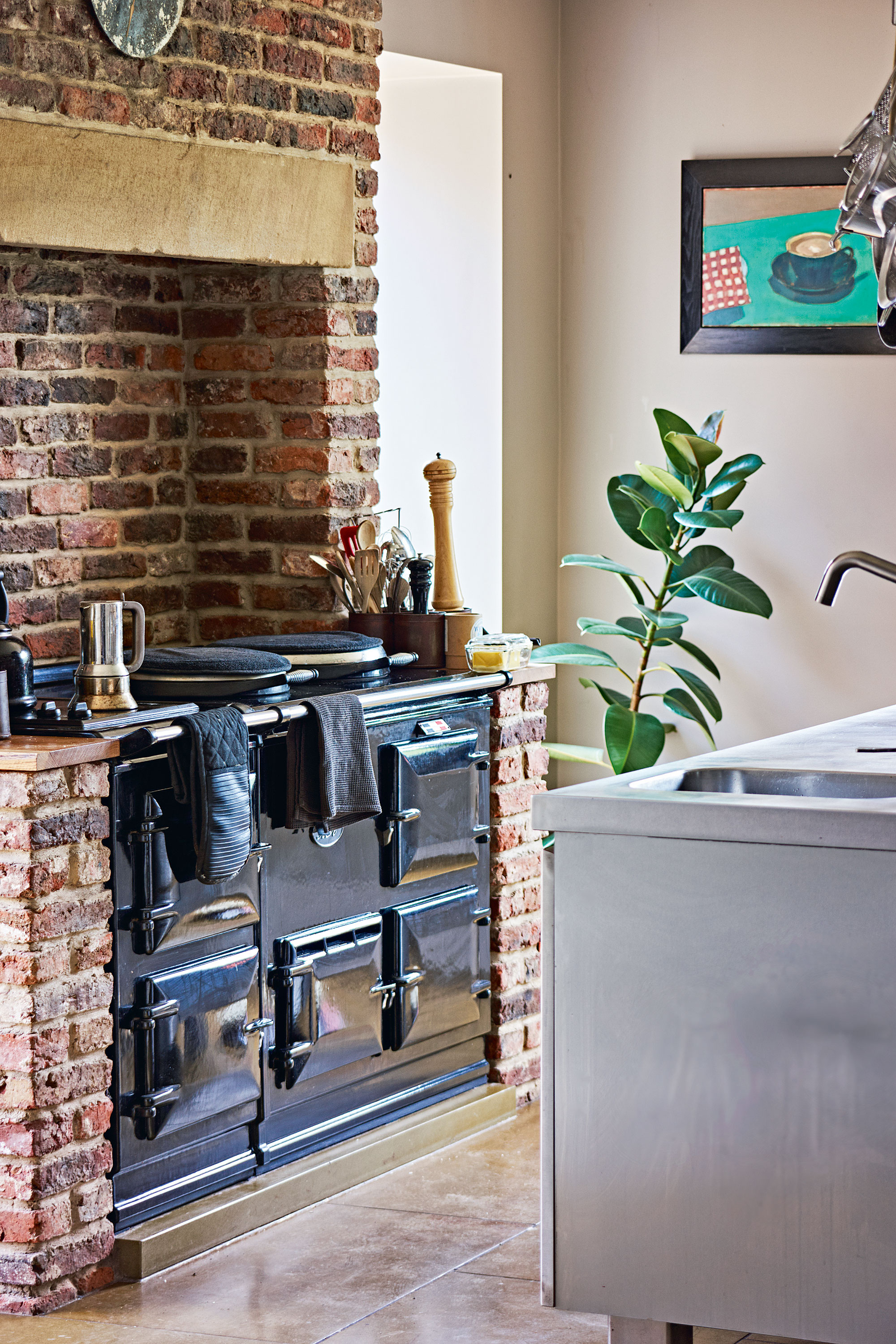
Formal living room update
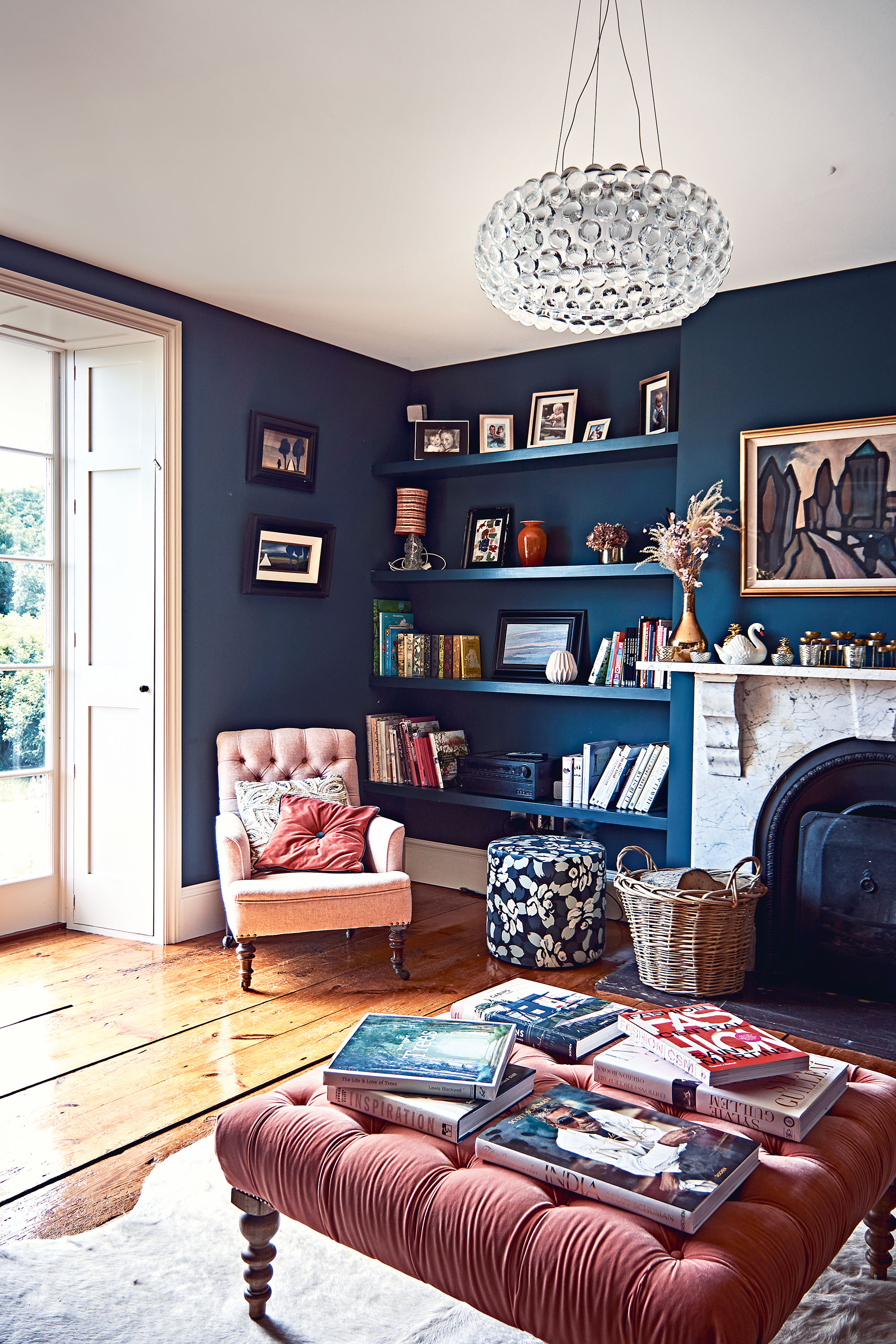
The formal living room in the original Georgian section of the house is a grown-up space for relaxing. Living room ideas here keep the original fireplace as a focal point, together with the elegant windows and shutters, but refresh the look with the smart dark walls and glamorous light fitting.
Outdoor kitchen
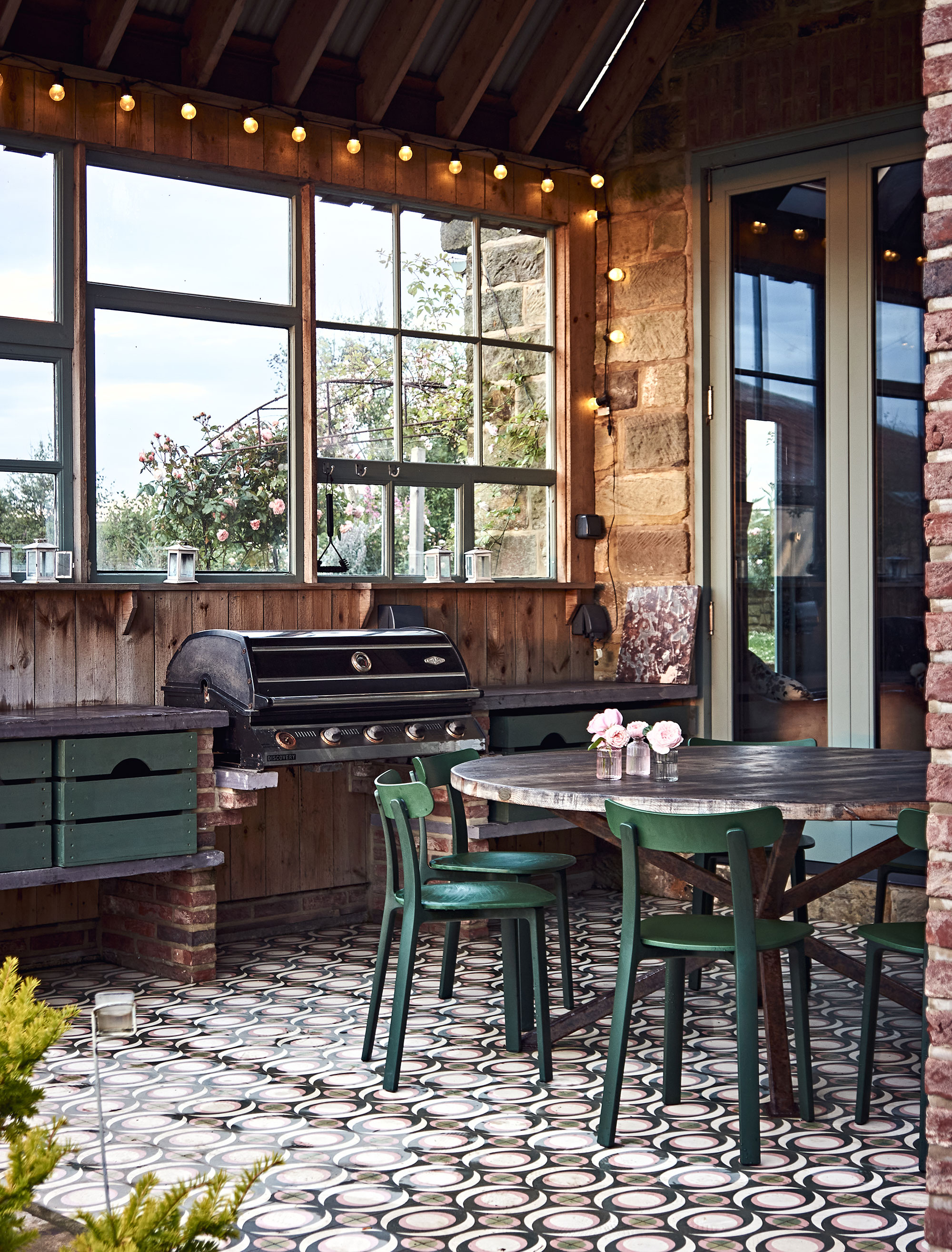
With bi-fold doors that open completely to the family room, the outdoor kitchen is used for evening and weekend meals. The table is made from reclaimed wood and the chairs are Jasper Morrison from Vitra. Ann Louise designed the abstract coffee bean floor tiles herself, in her favorite color combination of green and pink.
The garden
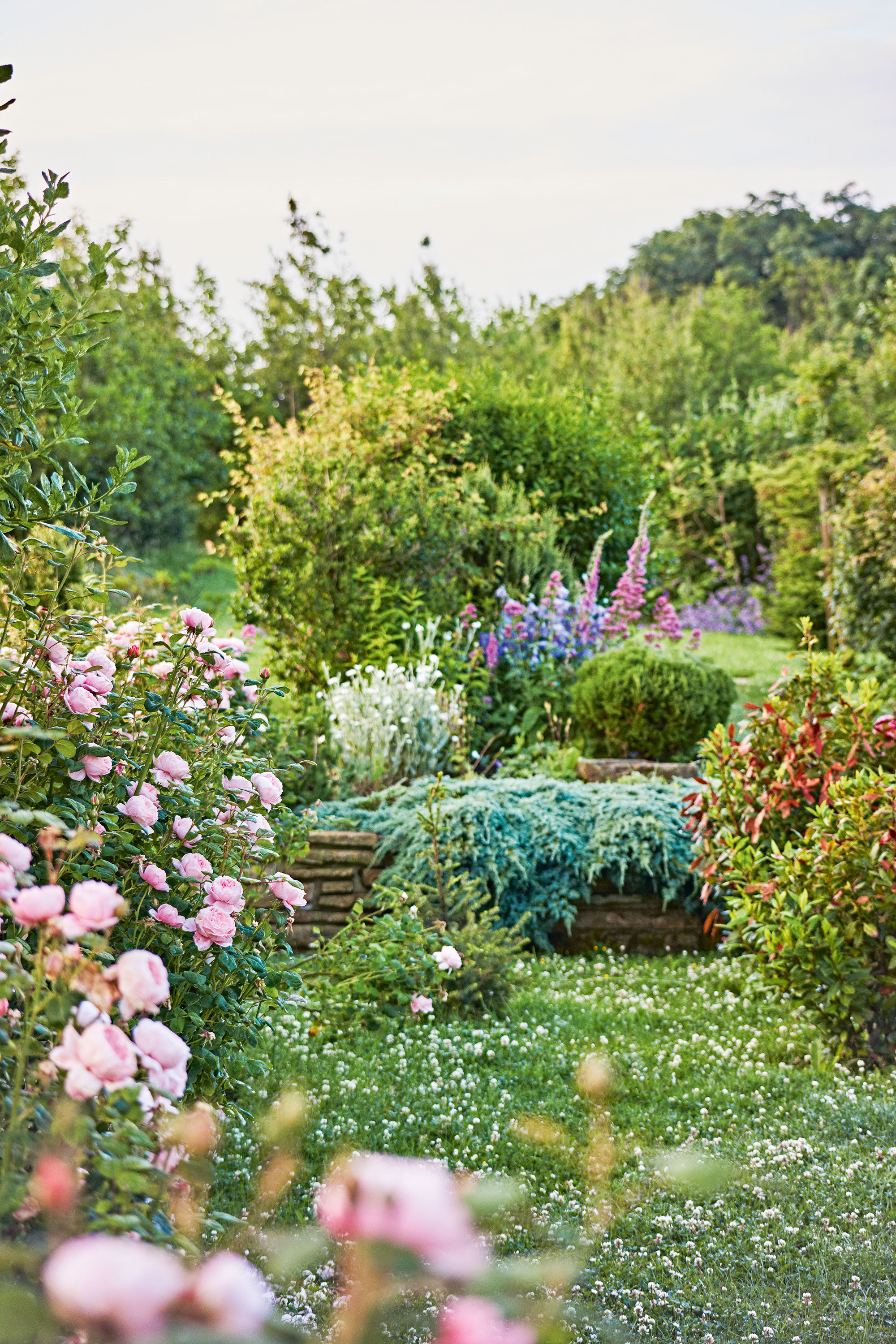
The hardest part of this project has been the landscaping. The house is set in two acres of gardens all on different levels, and the couple wanted to ensure it flowed and worked together as a whole. One way of ensuring harmony was to salvage and reuse materials from the farm’s outbuildings that had long since crumbled. The old stones have been put to good use in the landscaping to keep that link with the past. And over time, shrubs have been trained into hedges to provide shelter to allow garden plants to flourish. The couple also thought about coastal garden ideas, considering plants that would thrive in this spot so close to the sea.
The primary bedroom
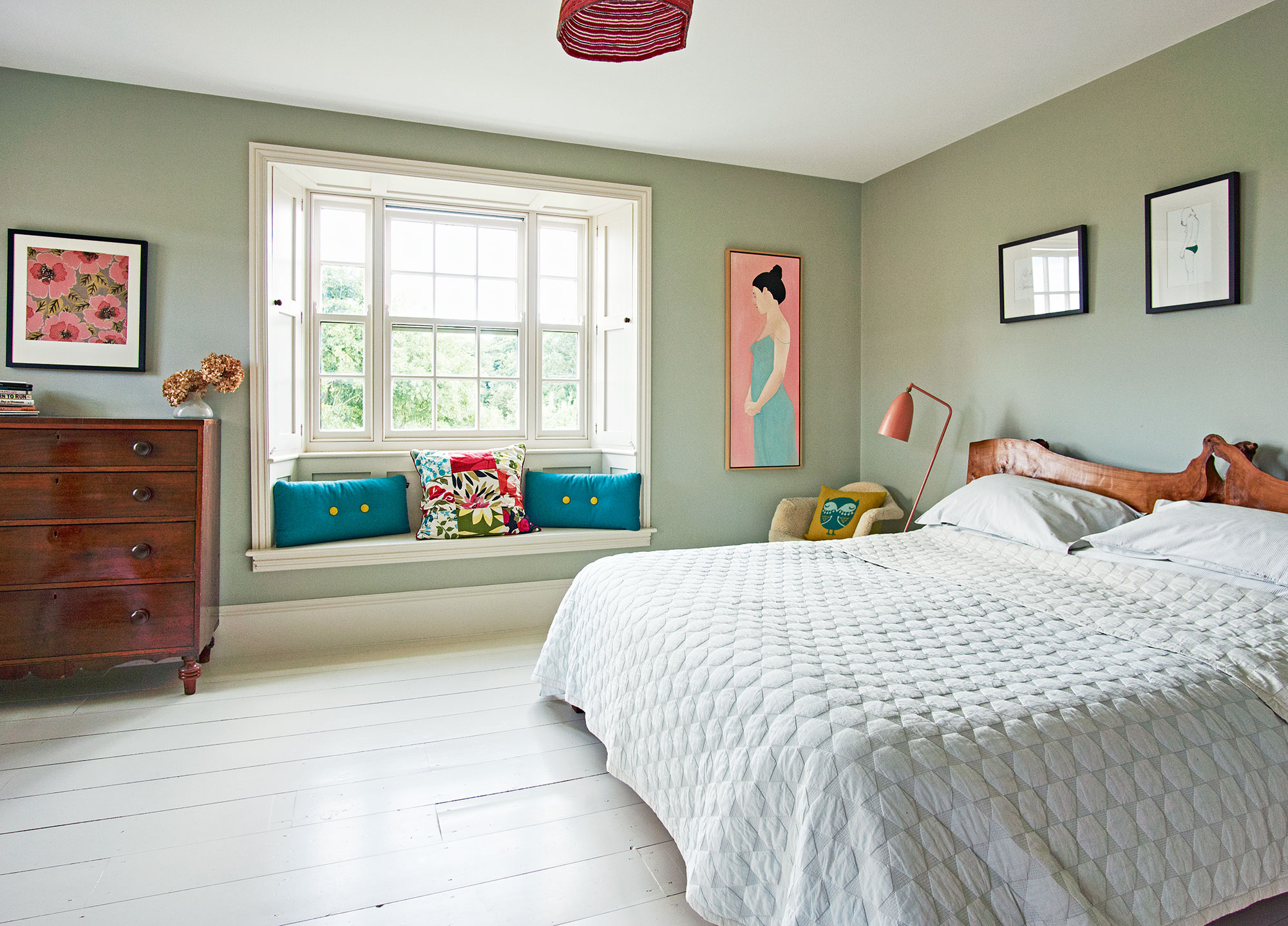
Bedroom ideas for the main bedroom in the Georgian part of the home make this a truly personal space. Nick designed the elm bed, which was made by his carpenter father. The walls are painted in Farrow & Ball’s Mizzle.
We love the way the simple bedside light picks up on the fresh coral shade in both artworks.
Bathroom
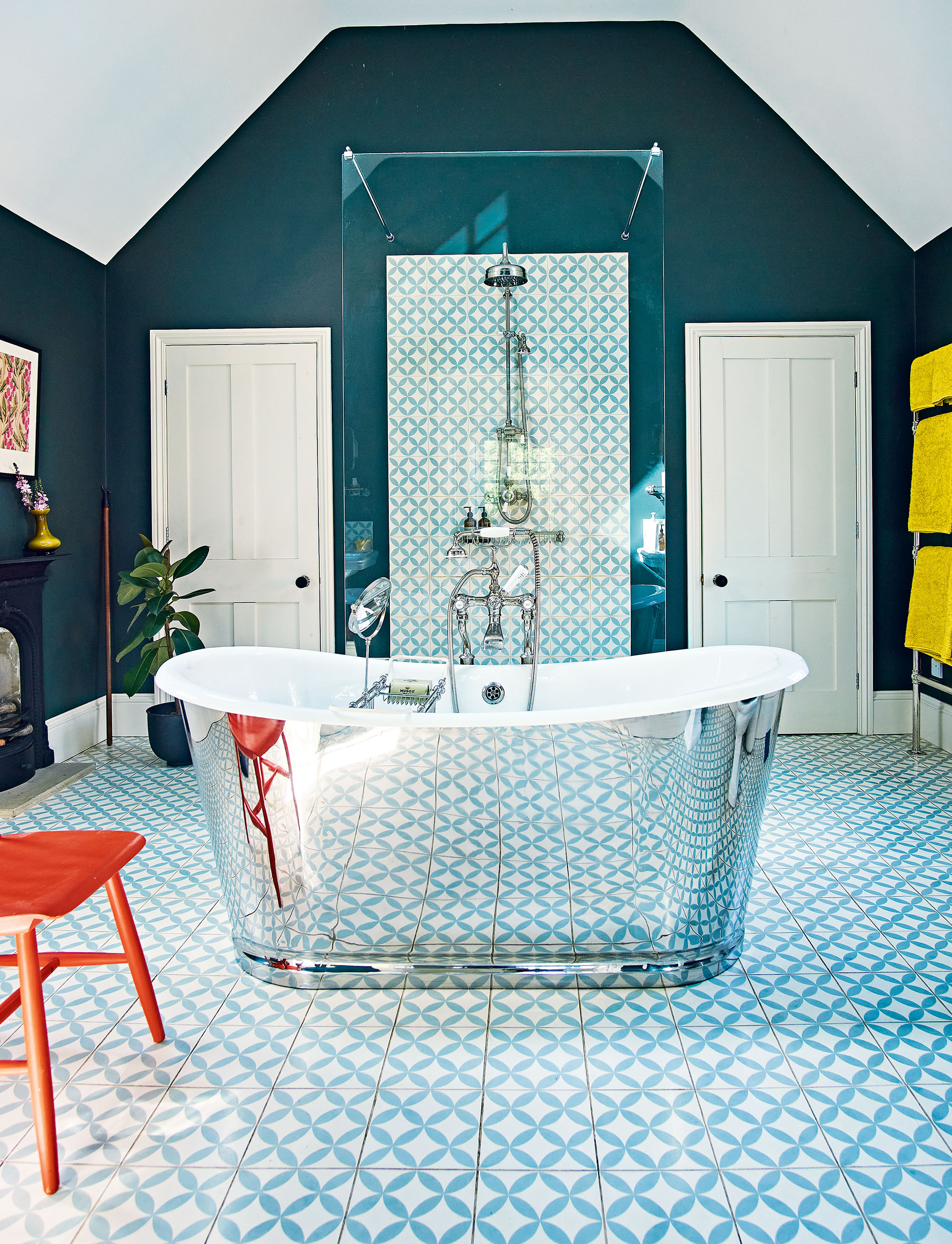
Anyone looking for bathroom ideas and inspiration can't fail to be impressed by this luxurious space. The high ceilings demand a showstopping bath, and the polished steel surface of the freestanding tub is the perfect choice. Ann Louise designed the tiles.
Original feature and all photography: Claire Bingham
Sign up to the Homes & Gardens newsletter
Design expertise in your inbox – from inspiring decorating ideas and beautiful celebrity homes to practical gardening advice and shopping round-ups.
Karen sources beautiful homes to feature on the Homes & Gardens website. She loves visiting historic houses in particular and working with photographers to capture all shapes and sizes of properties. Karen began her career as a sub-editor at Hi-Fi News and Record Review magazine. Her move to women’s magazines came soon after, in the shape of Living magazine, which covered cookery, fashion, beauty, homes and gardening. From Living Karen moved to Ideal Home magazine, where as deputy chief sub, then chief sub, she started to really take an interest in properties, architecture, interior design and gardening.
-
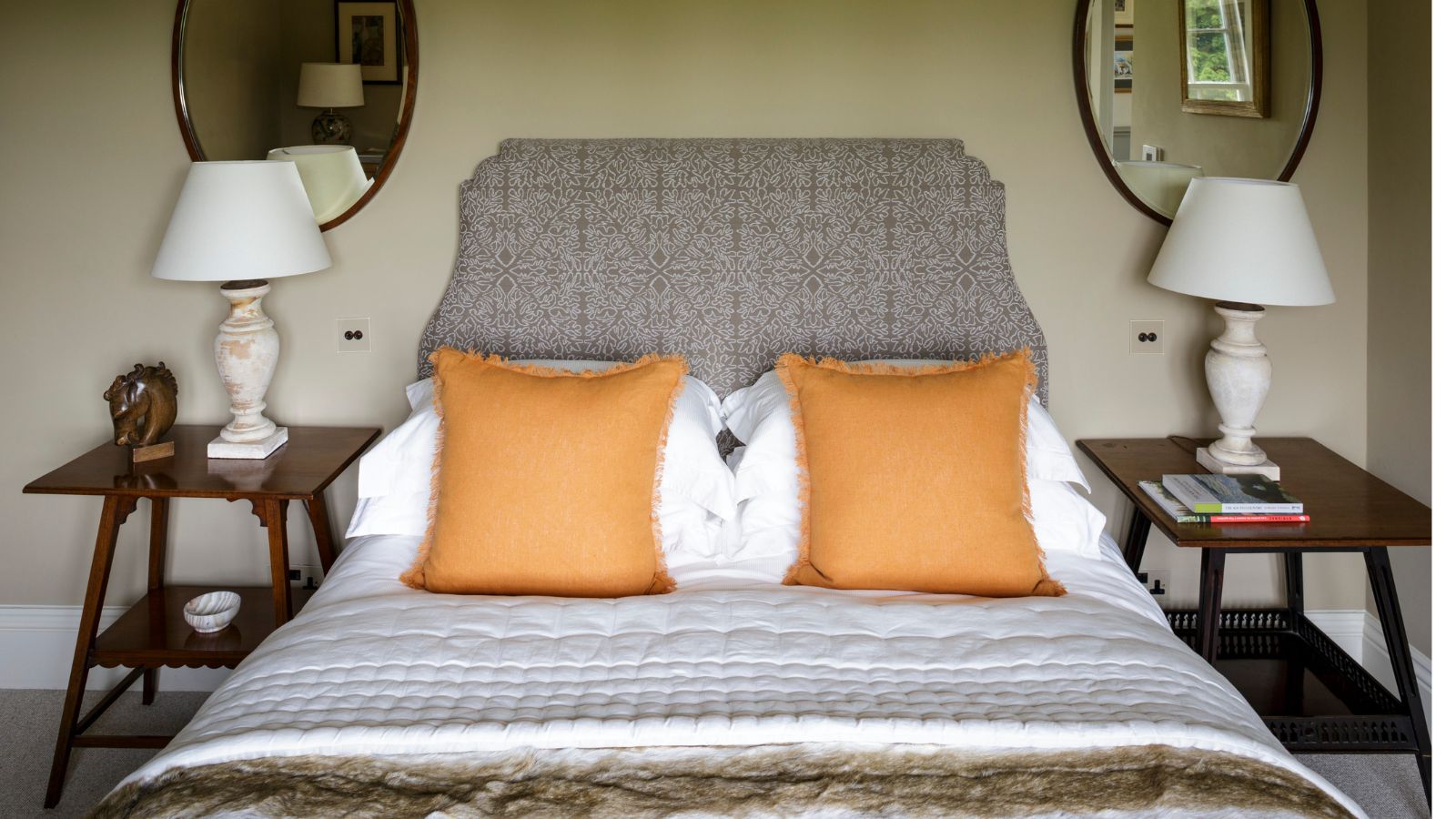 5 surprisingly practical ways to re-purpose old bed sheets for cleaning, decluttering and storage at home
5 surprisingly practical ways to re-purpose old bed sheets for cleaning, decluttering and storage at homeDon't ditch worn-out bedding – there's life in them yet
By Natasha Brinsmead
-
 How to grow a cactus from seed – 6 easy, expert-approved steps for succulent success this year
How to grow a cactus from seed – 6 easy, expert-approved steps for succulent success this yearIf you love succulents, why not learn how to grow a cactus from seed this year?
By Lola Houlton