A full house remodel makes space for open-plan comfort, luxury and elegance
Thoughtful updates give a California home a bright new look, with relaxed family spaces and cozy corners
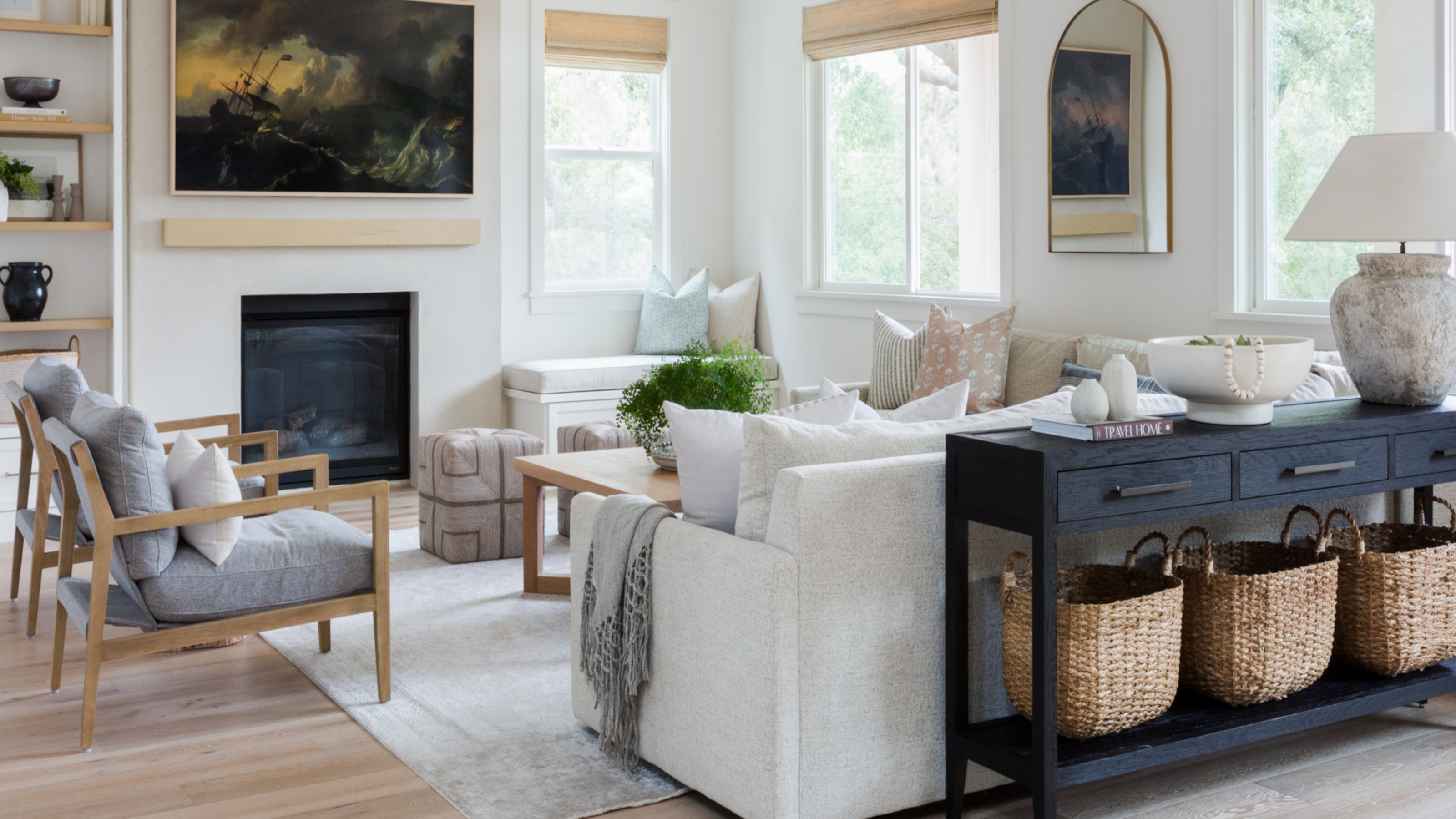
The luxury of a full-house remodel allowed for a complete interior design rethink for this family home in Danville, California.
The Mediterranean-style home was built in the early 2000s, and was ripe for a new look inside and out to create a bright, comfortable and transitional family living space. No area was left untouched, and the stunning results of the redesign put it among the world's best homes with inspiring spaces and cozy nooks that would translate just as well to any style of home.
A look like this doesn't just happen by chance, however. The family called in interior designer Nicole Salceda and her aptly named Bay Area-based design firm Eye for Pretty, who came up with a scheme for the whole house. Nicole shares some of the most enviable spaces below.
Spacious open hallway
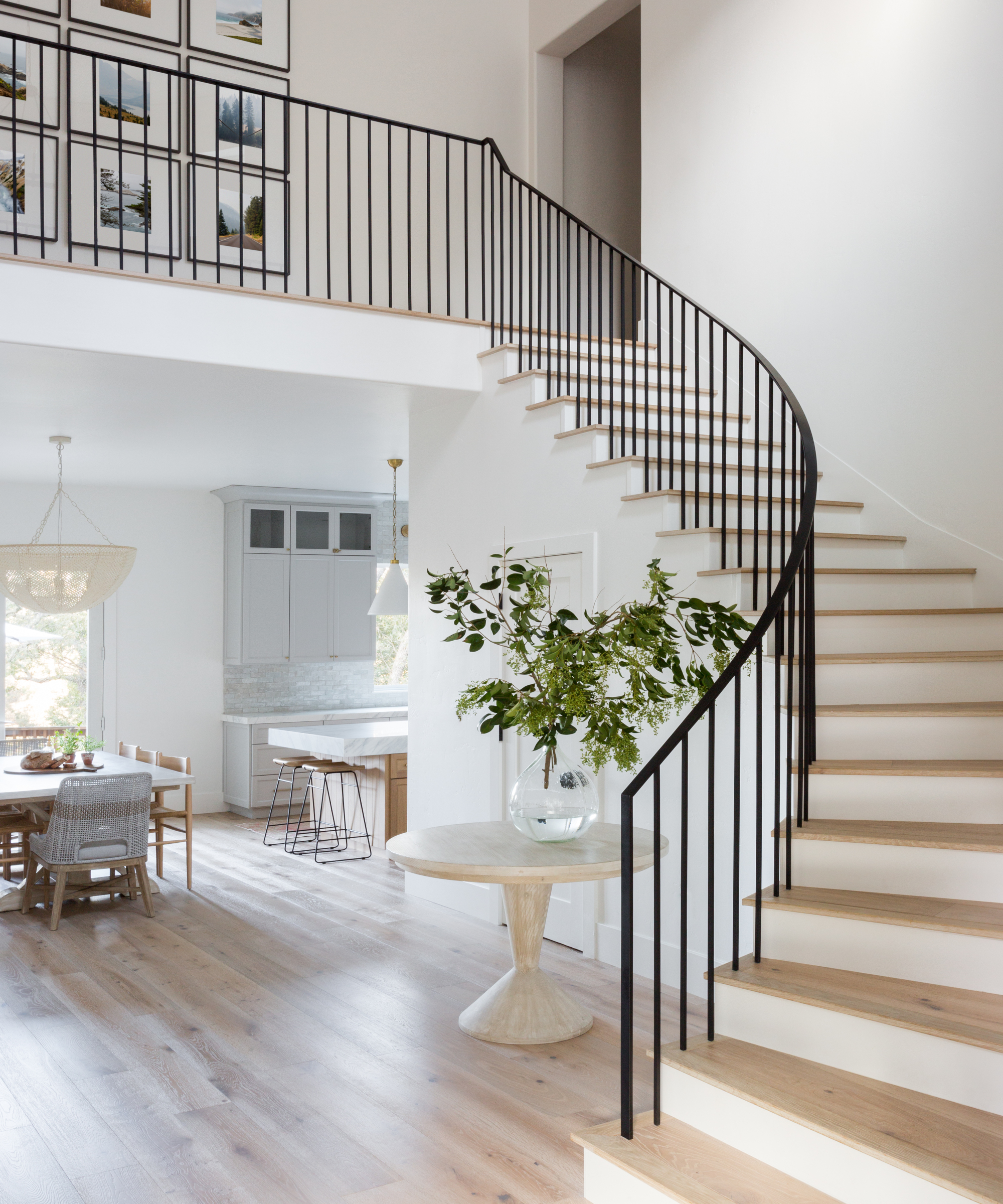
The wide hallway with its sweeping curved staircase is almost a room in its own right. Anyone looking for hallway ideas will find inspiration here in the new hardwood floor, minimal staircase balustrade and gallery wall on the upstairs landing.
Open to the new kitchen, the hallway brings the family – and their visitors – straight into the hub of the home from the minute they step through the front door.
Work in progress
The family of five moved out of the house just before Covid hit. Designer Nicole describes how she and her team 'remodeled the house over the course of the next six months while trying to manage crews and Covid restrictions. Every surface in the home was touched. Flooring, walls, cabinets, tile, paint, etc.,' she says.
'Our goal was to update the builder grade finishes into something that was both special and comfortable for this young family. Our clients had minimal input and really let us run with this project and execute our vision for their home. Their trust throughout the project was huge,' she adds.
Kitchen upgrade
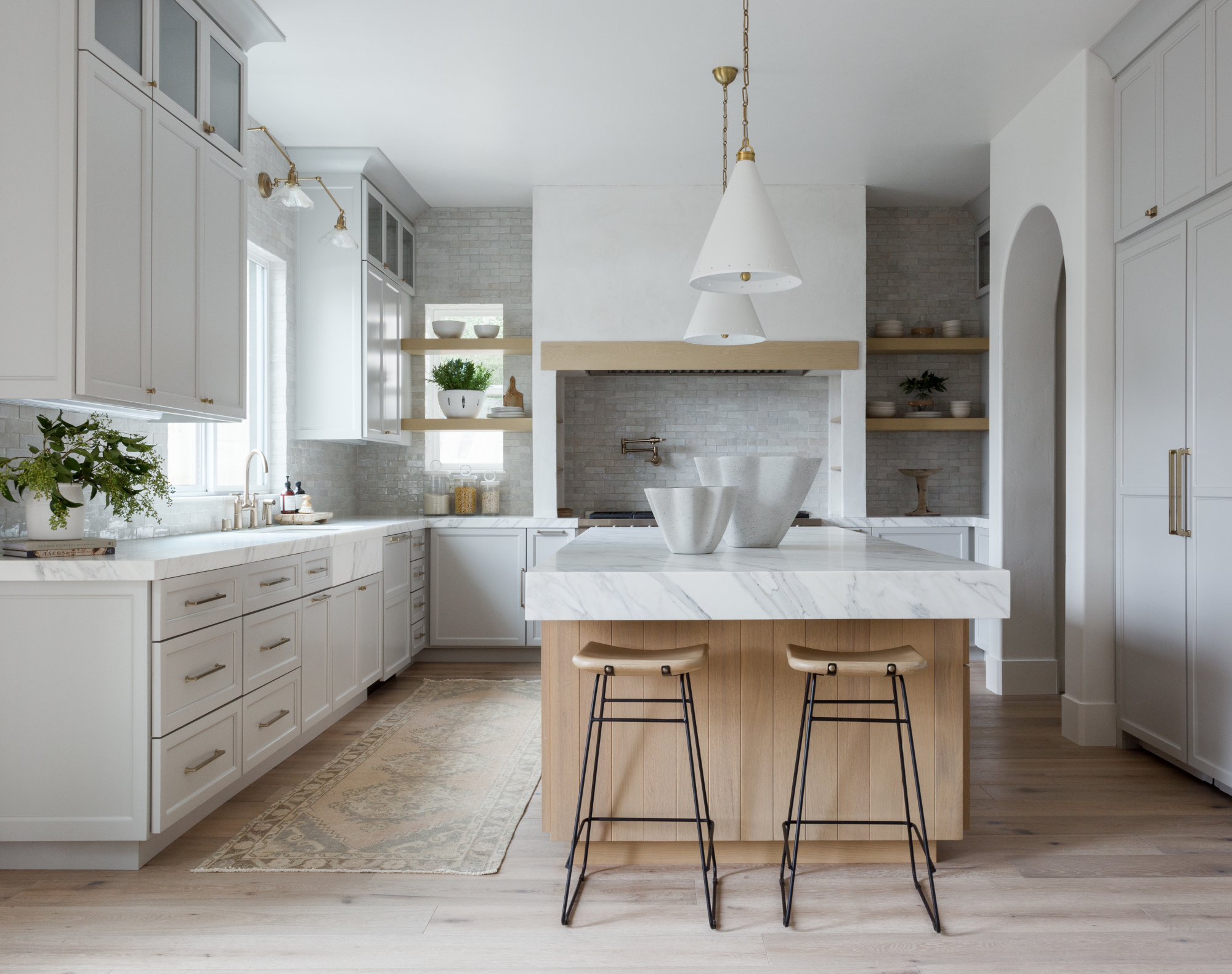
Nicole explains that her clients 'wanted a space that was comfortable for the family and was not only beautiful, but functional as well'. The kitchen gets that balance exactly right. Kitchen ideas of note here include gray perimeter cabinetry, soapstone counter and backsplash (including soapstone sink), and a white oak island with open shelving at the end. Integrated appliances and a Calacatta quartz island top were also included, along with cognac leather counter stools.
An open concept living area
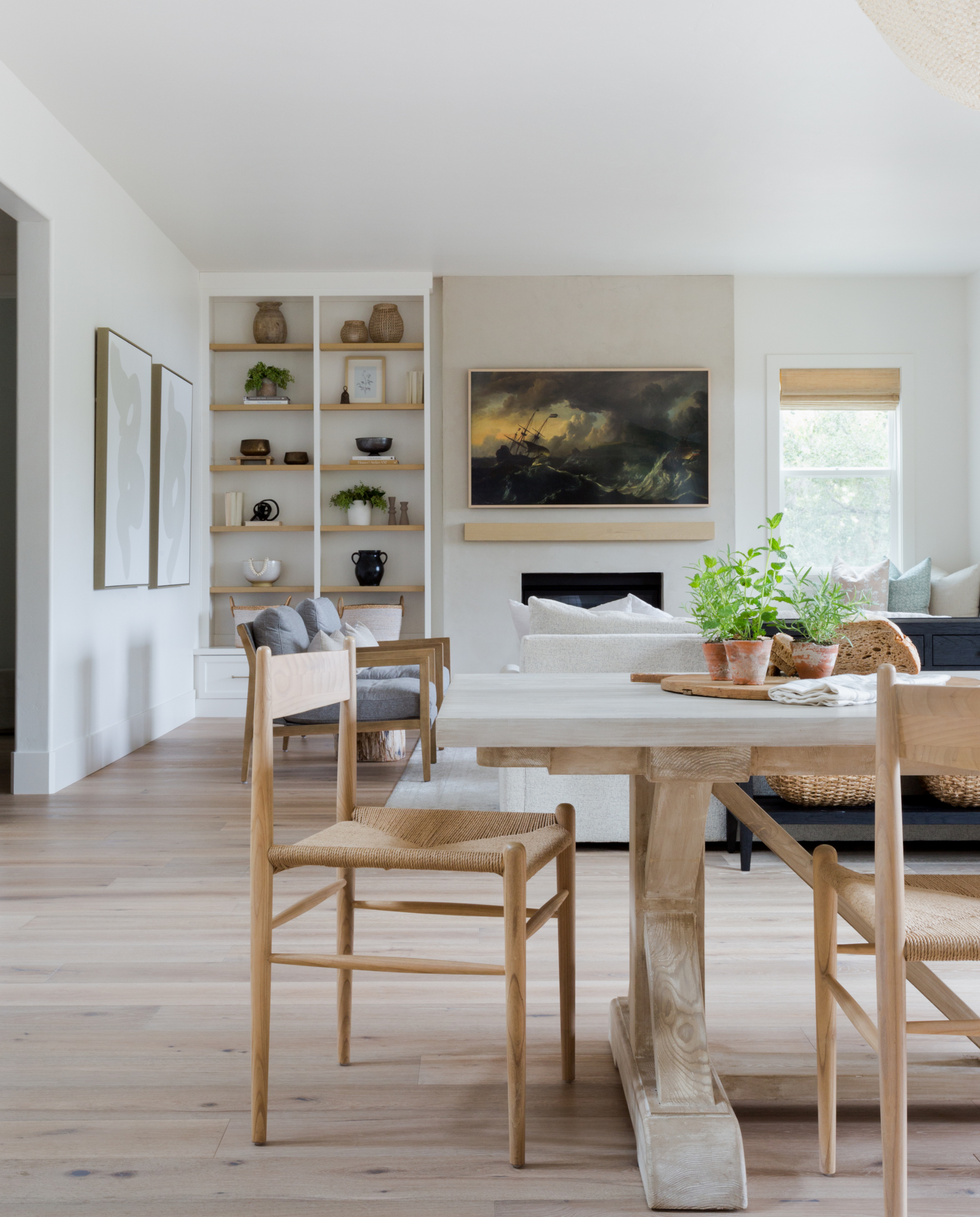
The remodeled open-plan family space features a dining area for informal meals and a family room beyond. At the heart of the dining space is a rustic, pale wood table, tempered with a smart white top to echo the soapstone counters in the kitchen, matched with rush seated dining chairs.
Family living room
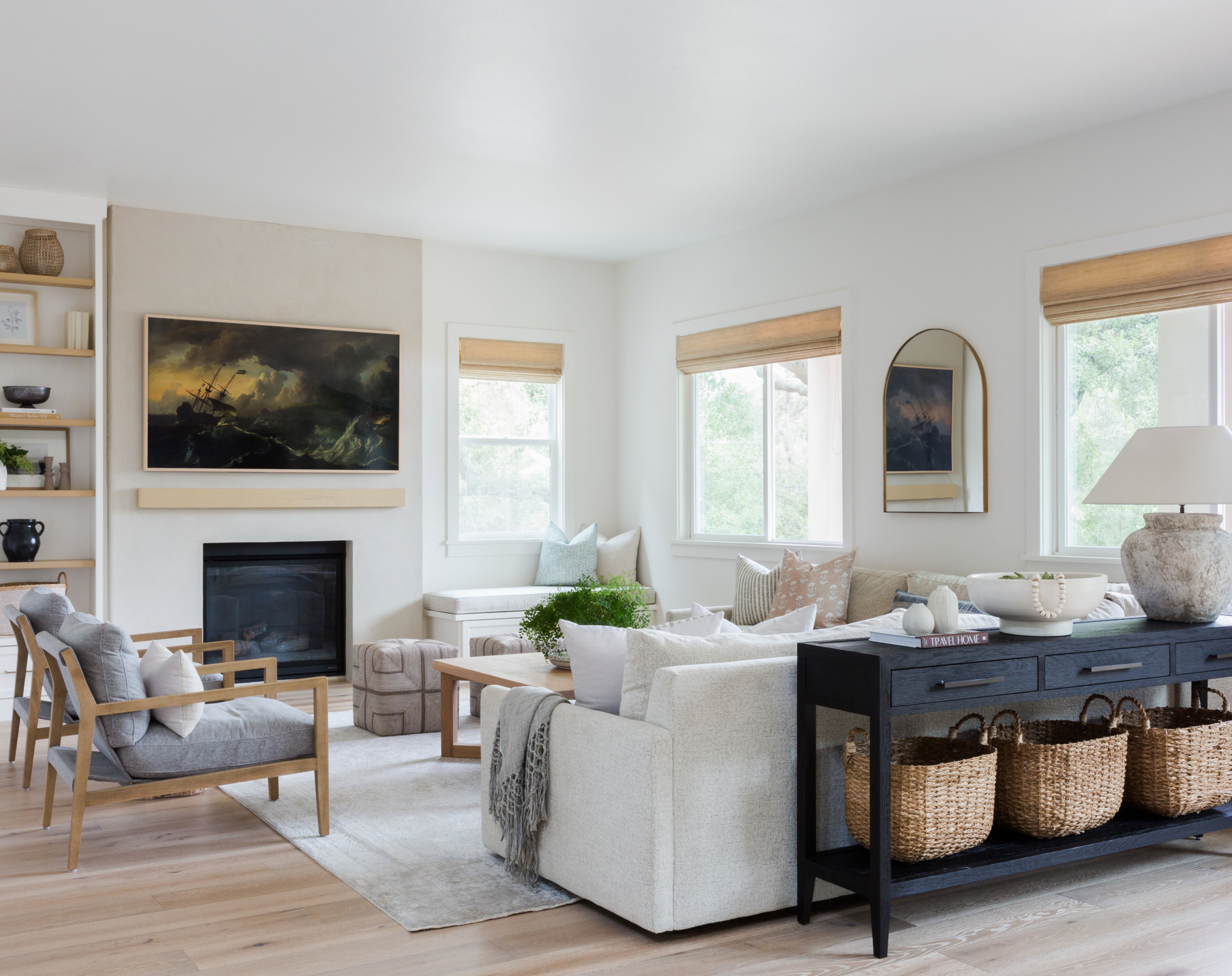
'For the family room,' says Nicole, 'we kept things very functional and streamlined -- we wanted a cozy, organic, and comfortable environment.'
Living room ideas worth copying from this relaxed space include a luxurious sectional sofa in the softest shade of off white, with pastel pillows and a window seat offering extra space for big family gatherings. A smart black console table creates a division between the seating and dining areas, a useful visual signpost in an open-plan space like this one.
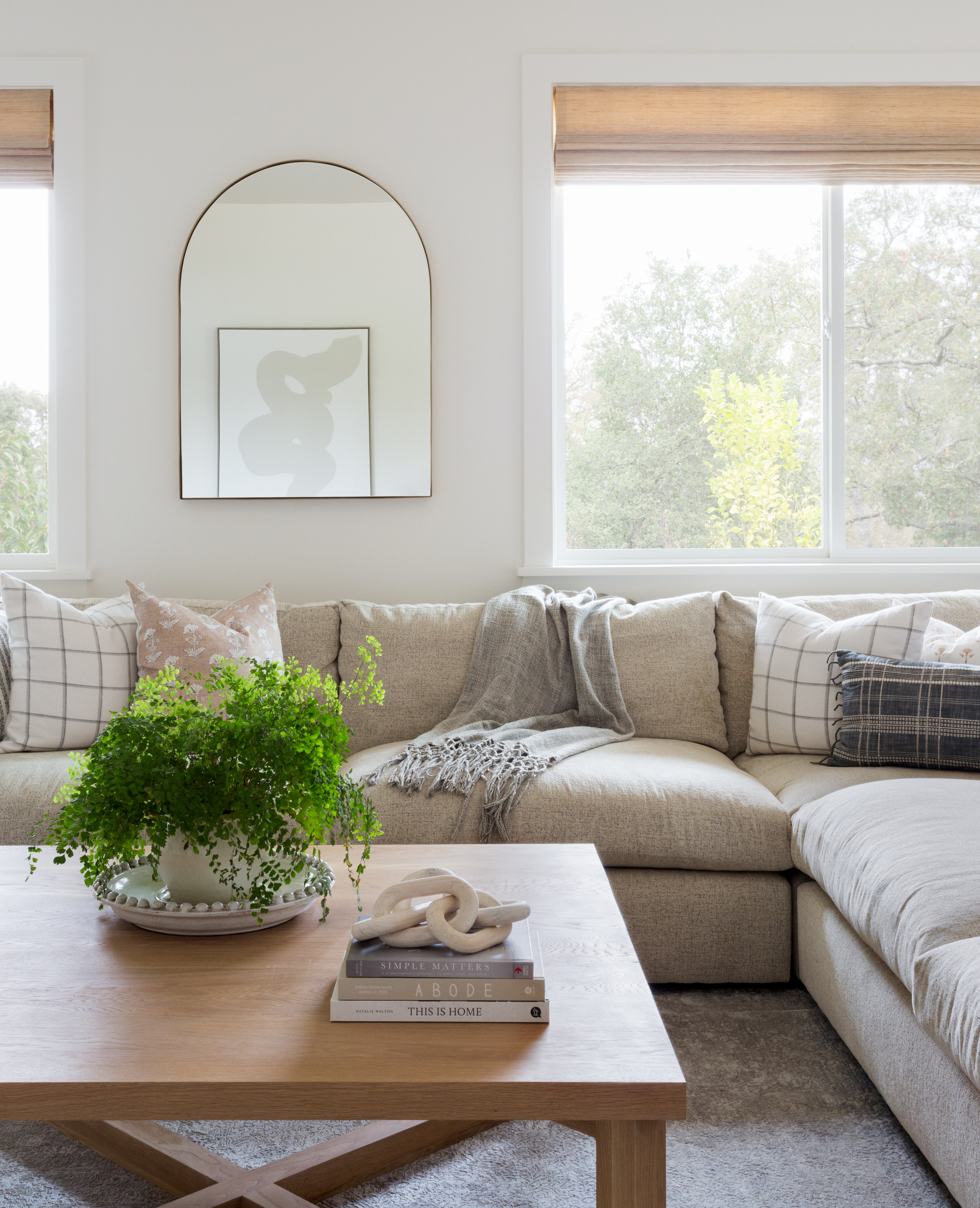
A pale wood coffee table picks up on the natural elements in the dining area and kitchen, adjacent to the open-plan space. We love the use of a sectional sofa to create a more intimate, enclosed space within the larger open-plan layout.
Formal dining room
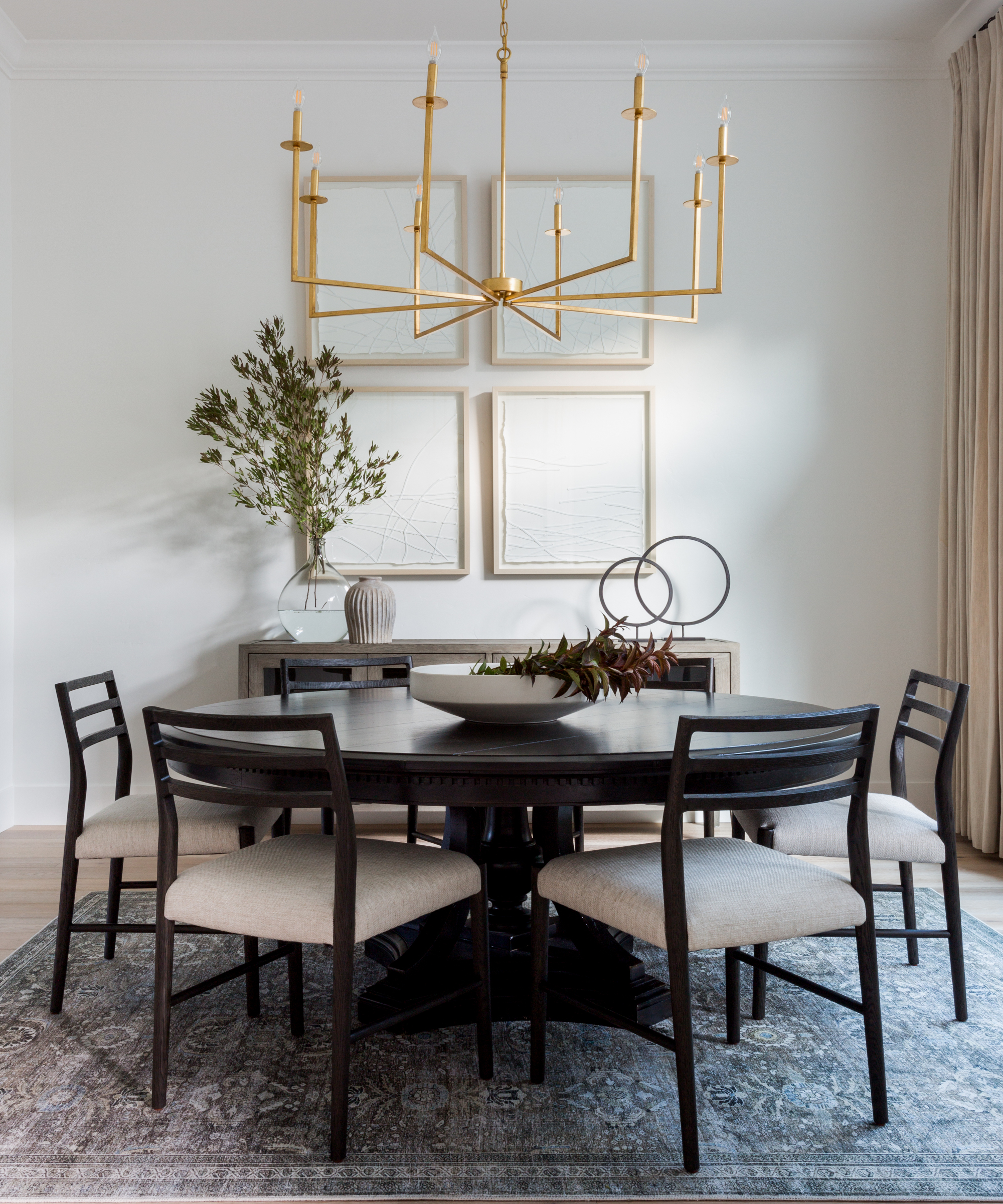
The dedicated dining room is part of the remodeled open-plan living space, but is tucked into a corner to create a cozy space for more formal dining, hence its more sophisticated scheme. Dining room ideas include the dark wood round table that extends for larger parties, a gallery display of textural artworks, and the contemporary Roxy Chandelier that has really made its mark on the updated space.
The formal living room
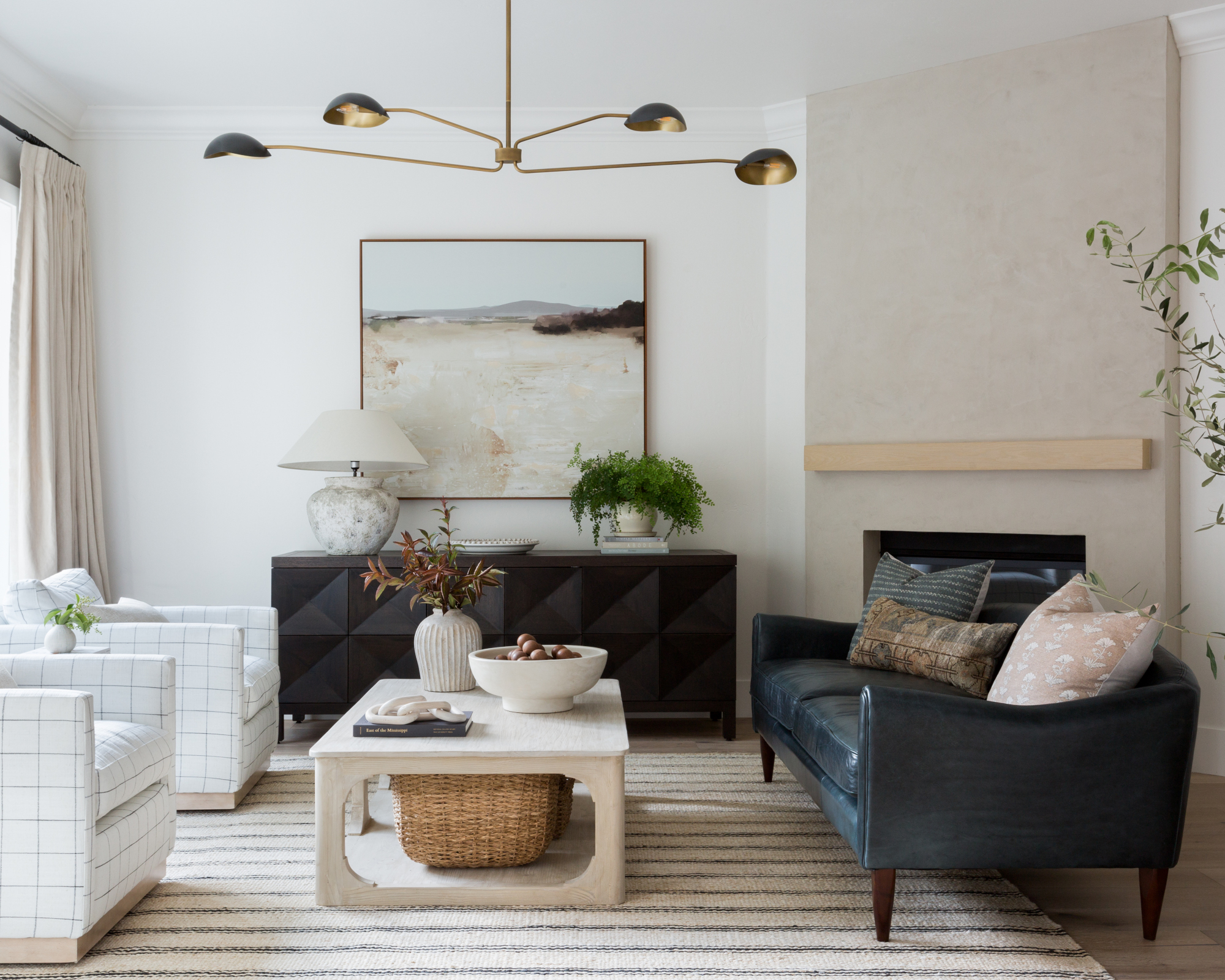
When family life gets just a bit too hectic, the formal living room makes the perfect retreat. With a similarly sophisticated look to that of the dining room, key pieces include the vintage-look sofa and armchairs in an eye-catching windowpane check. The Montauk black stripe rug, available from Nicole's company Eye for Pretty, is the perfect choice to tie the scheme together.
Primary bedroom
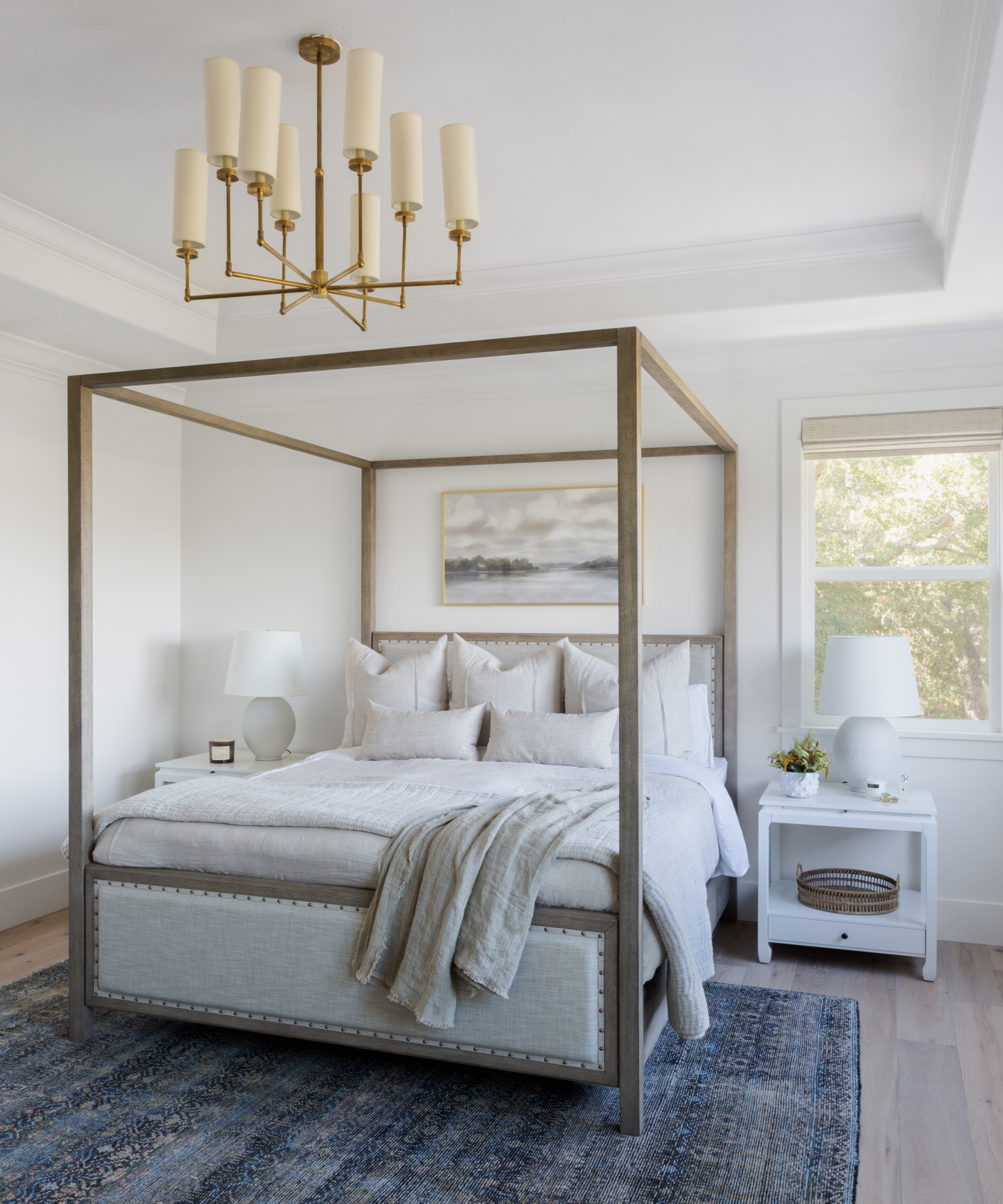
The contemporary four-poster bed gives a luxurious look without overpowering the space. The light-touch frame gives the room structure without interrupting its sense of calm. If you're looking for bedroom ideas, you can't go wrong with a simple, neutral scheme - the perfect setting for a good night's sleep. We love the way the seascape painting fits neatly into the bedframe, a frame within a frame.
Bathroom style
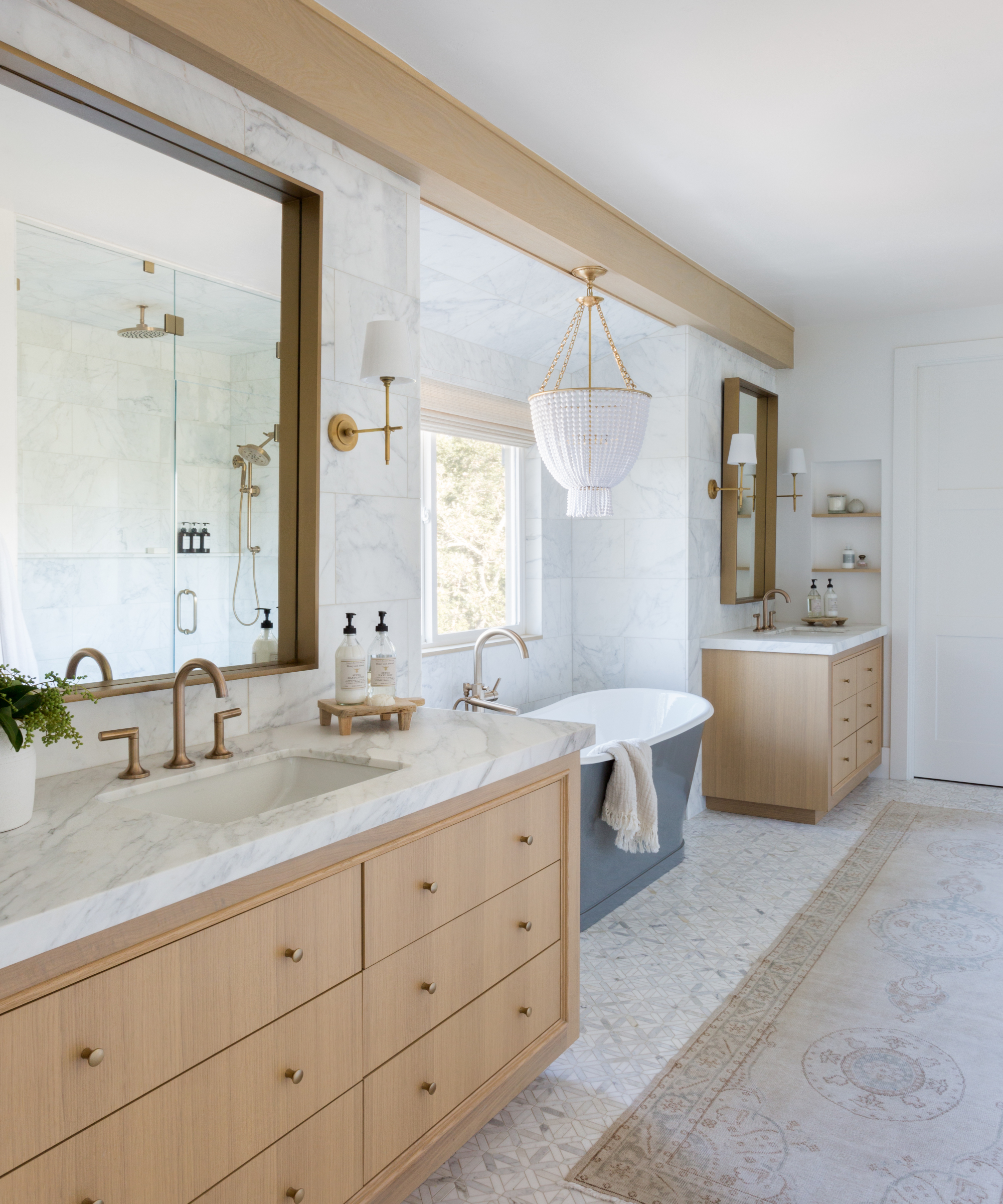
Top of our list of luxury bathroom ideas are marble finishes, and with the walls and counters both given this luxurious finish, this bathroom is one to linger in. A freestanding tub with gray-blue sides is positioned under the window and the intricately tessellated tiled floor adds another layer of interest.
Sign up to the Homes & Gardens newsletter
Design expertise in your inbox – from inspiring decorating ideas and beautiful celebrity homes to practical gardening advice and shopping round-ups.
Karen sources beautiful homes to feature on the Homes & Gardens website. She loves visiting historic houses in particular and working with photographers to capture all shapes and sizes of properties. Karen began her career as a sub-editor at Hi-Fi News and Record Review magazine. Her move to women’s magazines came soon after, in the shape of Living magazine, which covered cookery, fashion, beauty, homes and gardening. From Living Karen moved to Ideal Home magazine, where as deputy chief sub, then chief sub, she started to really take an interest in properties, architecture, interior design and gardening.
-
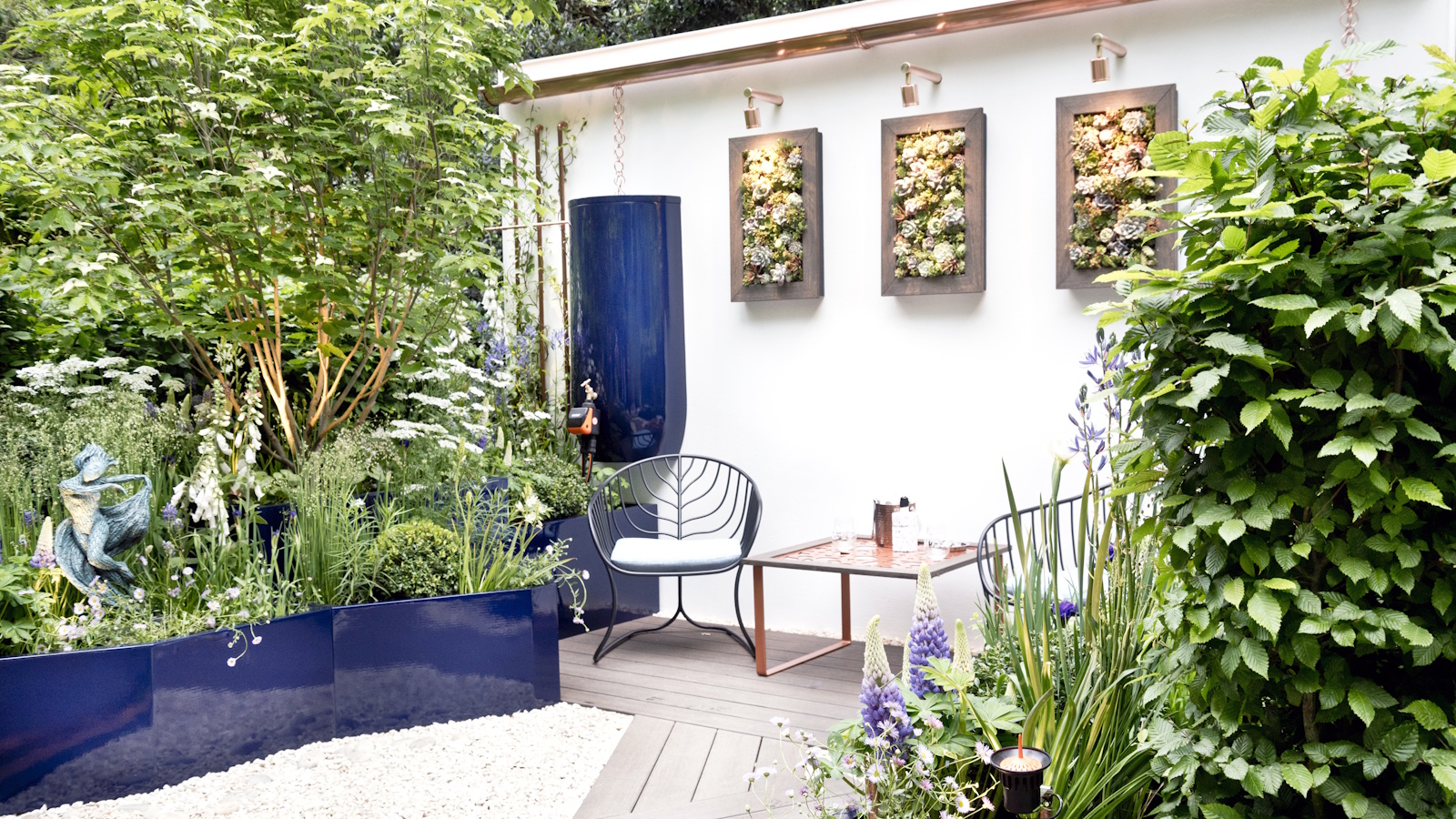 Urban gardening ideas – 7 creative ways to grow in small spaces, balconies, containers, indoors, and more
Urban gardening ideas – 7 creative ways to grow in small spaces, balconies, containers, indoors, and moreMake the most of your space with these innovative ways to garden
By Tenielle Jordison
-
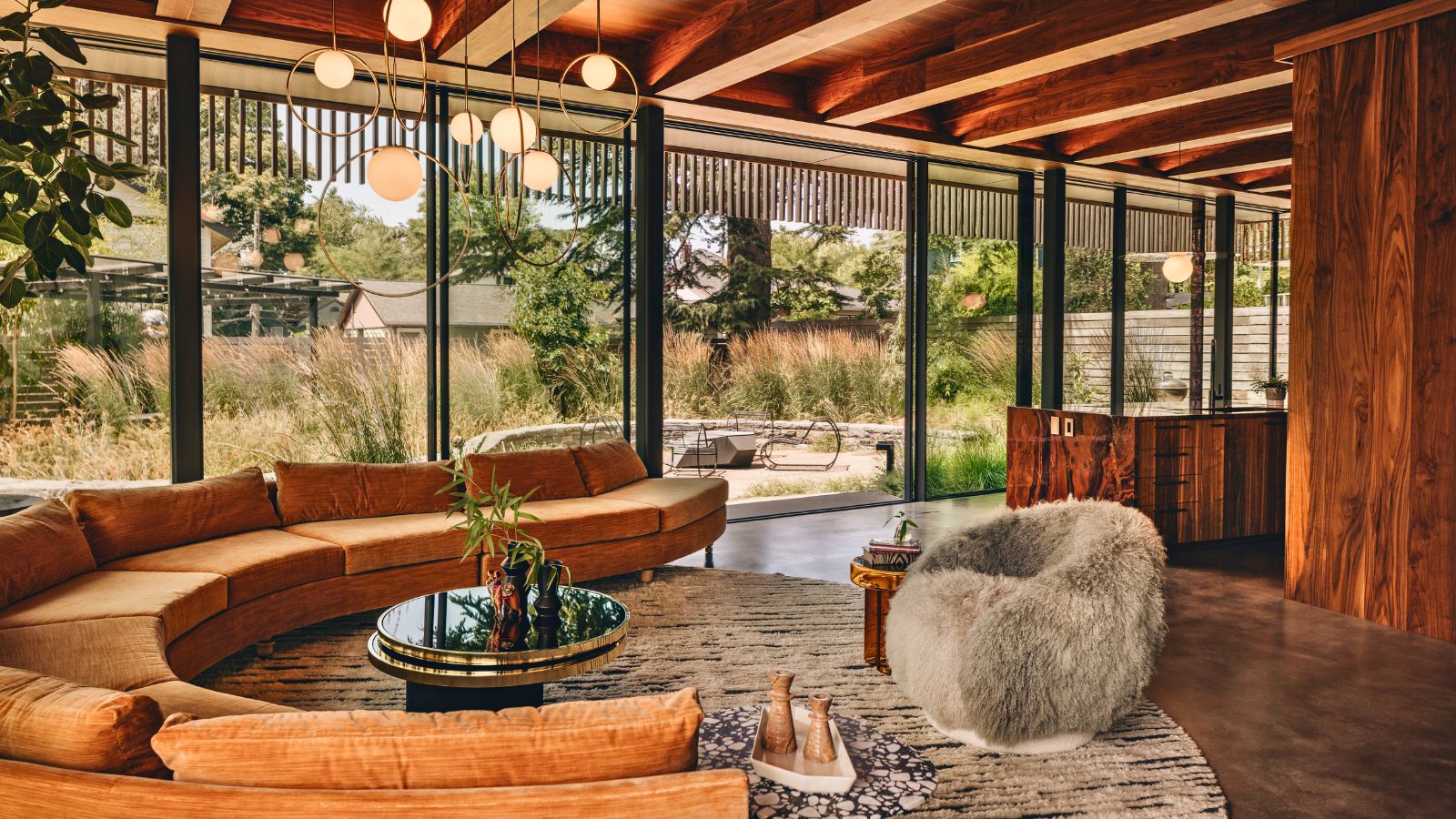 'Sexy disco-era Italy meets Japanese farmhouse in the Brazilian jungle' was the description the interior designer gave this glass-walled modernist home
'Sexy disco-era Italy meets Japanese farmhouse in the Brazilian jungle' was the description the interior designer gave this glass-walled modernist homeOffering a warm welcome that defies its stark, modernist lines, this archictectural gem is full of surprises
By Karen Darlow