Coastal interiors and ocean views for miles – this home gave us beach house envy
This Nantucket holiday home ensures the living is easy – and beautiful – with outdoor decks and cozy indoor spaces too
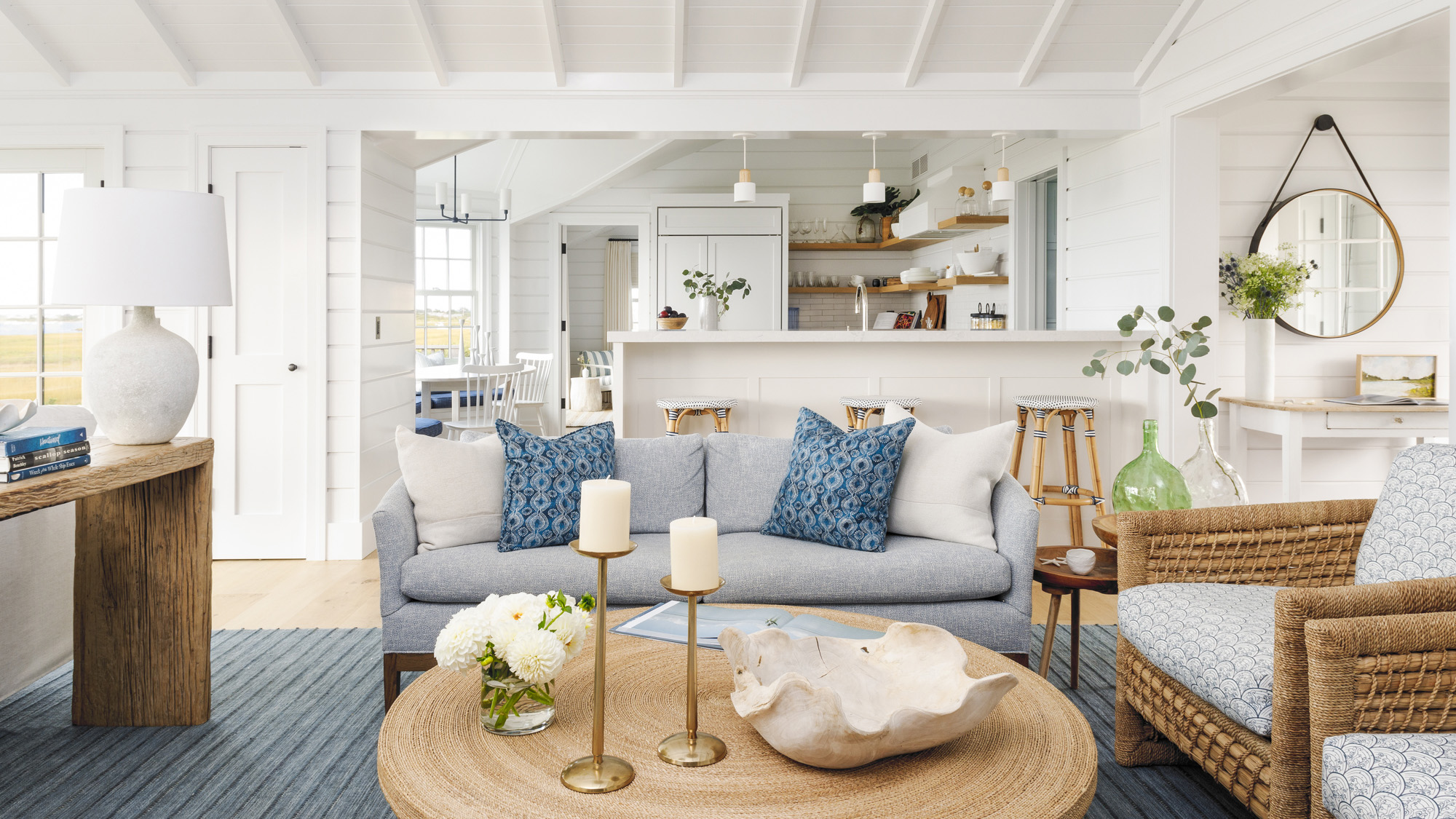
The question is… how would you ever tear yourself away from a holiday home this beautiful? With its sunbleached interiors and ocean views from all the main rooms it offers the very best in summer island living.
The owners of this home in the Madaket Harbor area of Nantucket are delighted with the house and its location. They had been looking for a second home with a beach-cottage feel where they could spend summers with friends and family. They bought a waterfront plot with an existing cottage, planning to renovate and add a small addition, but unfortunately the foundation of the existing home was compromised. The solution was to pull it down, and rebuild a new home on the same footprint, with just a small increase in size, due to strict zoning restrictions.
The old home provided inspiration for many style elements in the new cottage, including its typical Nantucket looks and character. The result is a light, bright coastal retreat with contemporary interiors and a host of practical considerations that add up to make vacations here that bit easier. It truly is one of the world's best homes, full of inspiring features that could translate well to homes of all kinds and in all locations.
Cozy living area
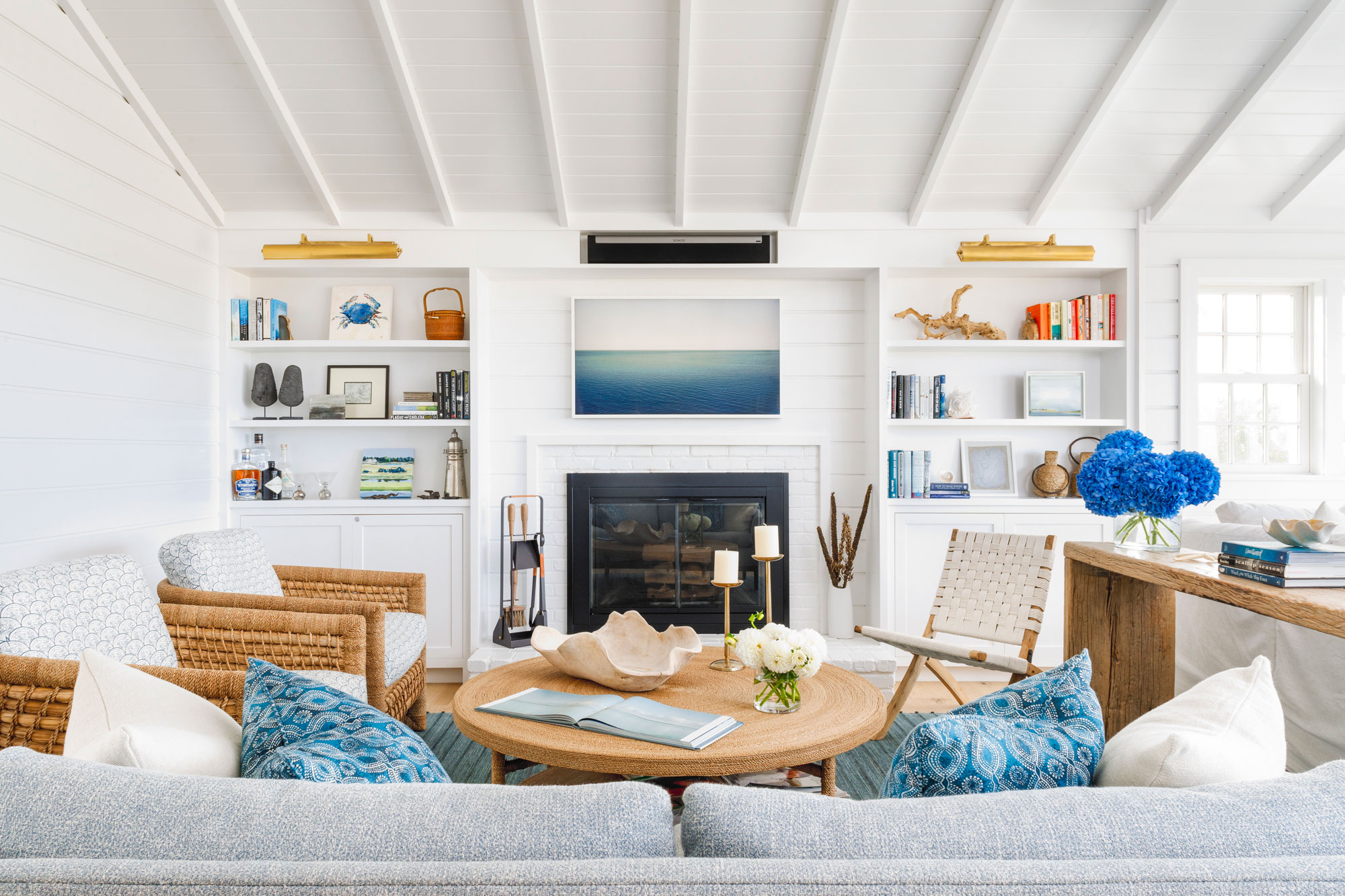
The airy open-plan living space is the perfect spot to get in the holiday mood. Key living room ideas and design features include fresh whitewashed paneling and ceilings, rattan armchairs that blur the boundaries between indoor/outdoor living, and a cozy grouping of sofas and chairs around a wood-burning stove for cooler evenings. A relaxed coastal colorscheme of blues, whites and sand-colored woodwork provides the perfect setting for serious unwinding – and socialising – with one eye on the horizon and the infinite sea view.
The creative partnership responsible for the new-look home was architect firm Emeritus, working with designer Allison Babcock. Together they came up with the home's fresh interiors and thoughtful practical touches.
Designer Allison Babcock explains that 'Optimizing opportunities for indoor/outdoor living was a priority, given the home's incredible waterfront location, and prioritizing the ocean views in every room was a must.
'The entire living area is clad in ship-lathe that evokes a timeless cottage aesthetic,' she adds.
Furniture includes a Palacek coffee table and rattan chairs, a Lee Industries loveseat, and a lamp and picture lights above bookcase by Circa Lighting.
Dining nook with 180 ocean views
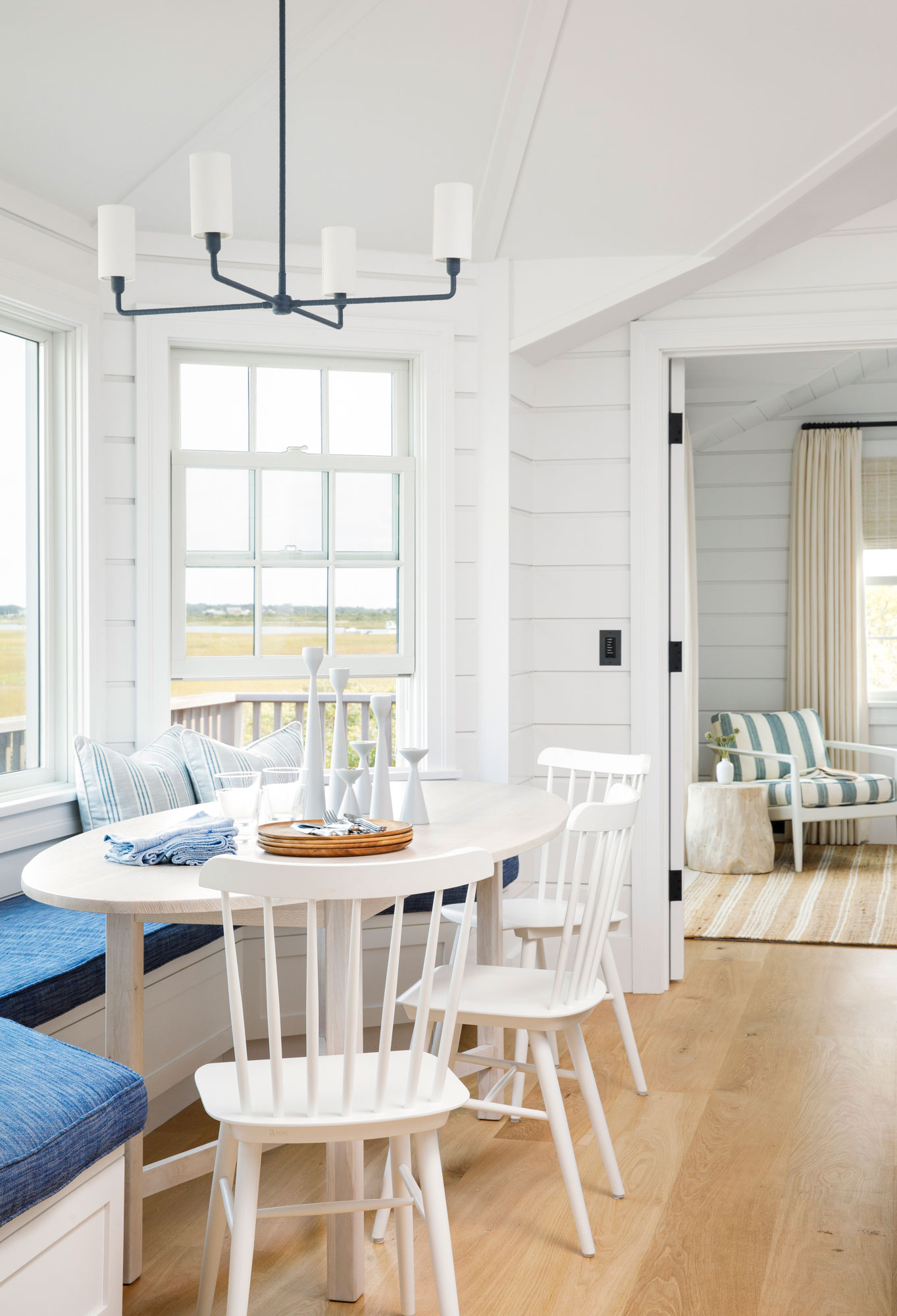
If it's ocean views you're after, drink in the seascape from this dining area. As it's open-plan from the kitchen, dining room ideas for this space had to be neat and unobtrusive so as not to encroach on the flow of the main living area. 'The dining table is a favorite of the homeowner, because he and his father designed and built it together,' explains Allison. The addition of a banquette seat to fit round the bay window is a great solution for any breakfast nook or informal dining area.
The seat cushion is upholstered in Perennials Performance fabric, the light fixture is custom by Bone Simple, dining chairs are from Serena & Lily, and candlesticks from Eleish Van Breems Home in Nantucket.
Waterfront seating space
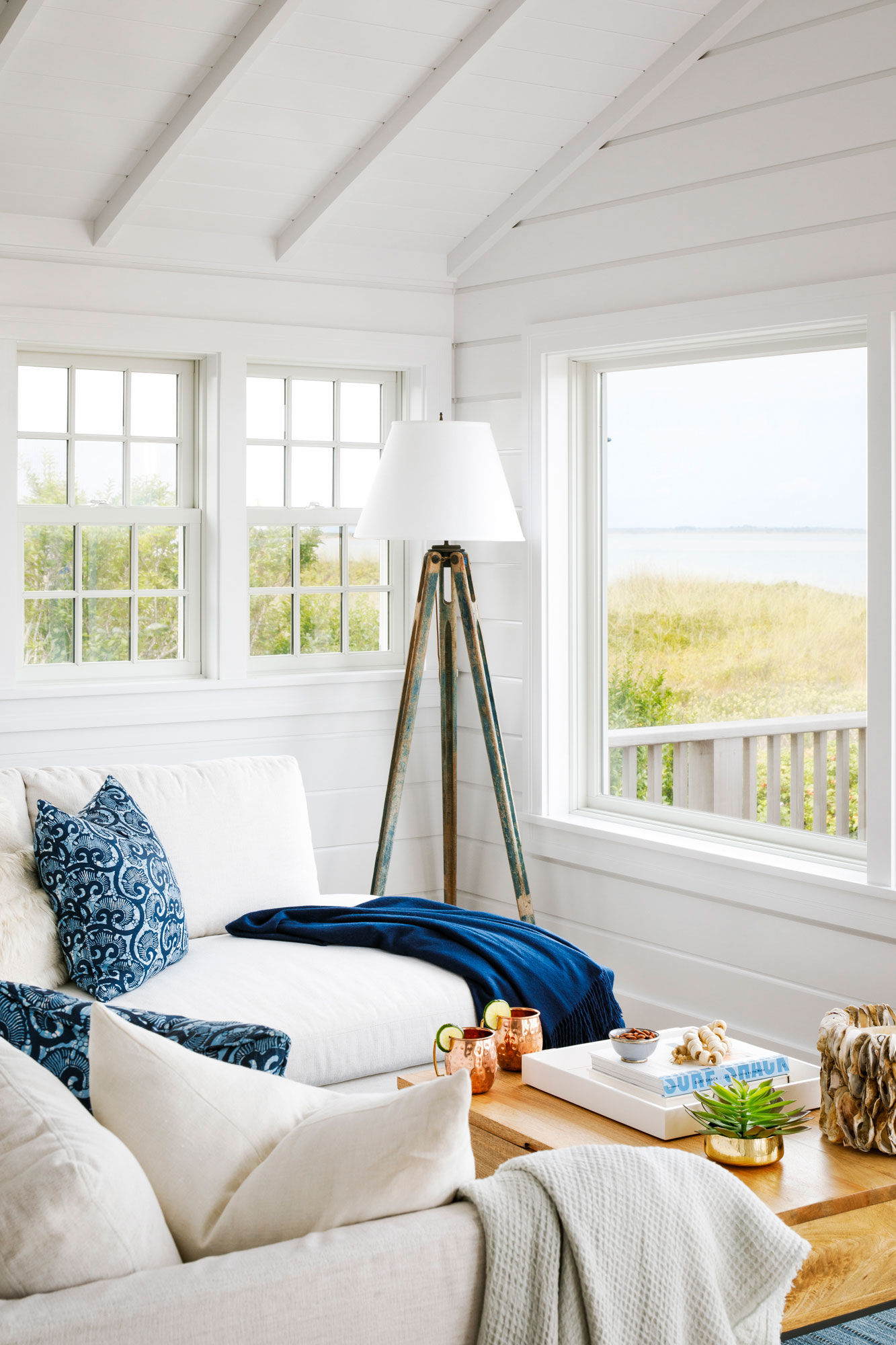
The living room encompasses a second seating space, besides that in the centre of the room. Closer to the ocean, a sectional sofa from Lee Industries has been positioned to provide the family with another spot to take in the view. 'The corner of the sectional in the living room is well loved,' says Allison. 'It's a great perch for looking out through the picture window at the water. The view is one of the most stunning elements of this home, so instead of trying to compete with it, we arranged the furniture and interiors to optimize the view.'
Outdoor deck for entertaining
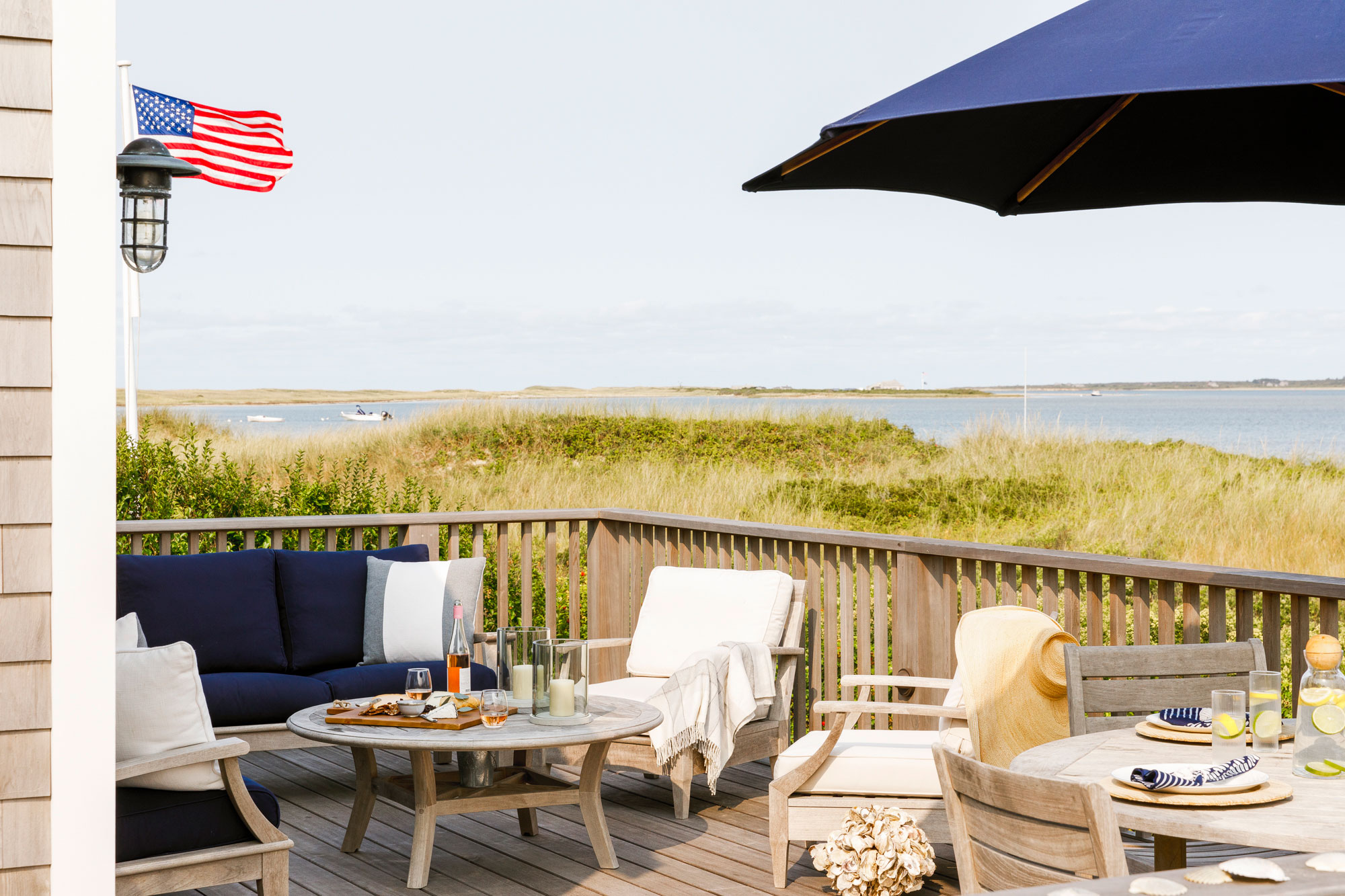
One step closer to getting your toes wet, this decked area provides yet another perspective on the bay. If you're looking for patio ideas, take a cue from this versatile decking, which zones seating spaces and eating spaces to keep things neat and easy to manage
'The outdoor spaces are incredibly important in this home,' says Allison. 'The outdoor living and dining areas are just off of the main great room for an easy transition from inside to out. In my opinion, easy access to the outdoors is essential to the design of any house!'
We couldn't agree more, especially where beachfront holiday homes are concerned.
Private boardwalk
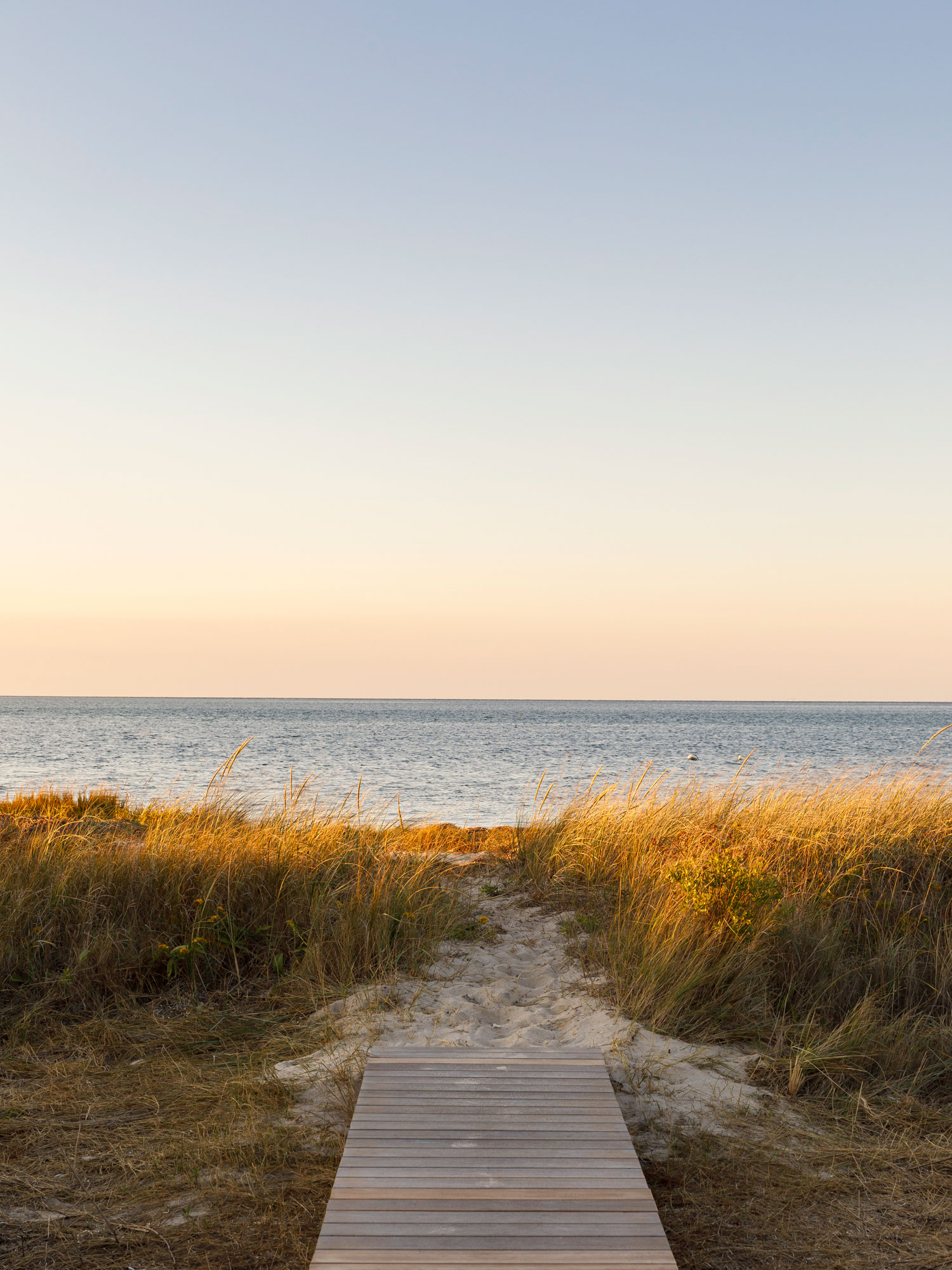
Enough said. This Nantucket holiday home is beautiful inside, and out. And of course, it's all about the location.
Kitchen practicalities
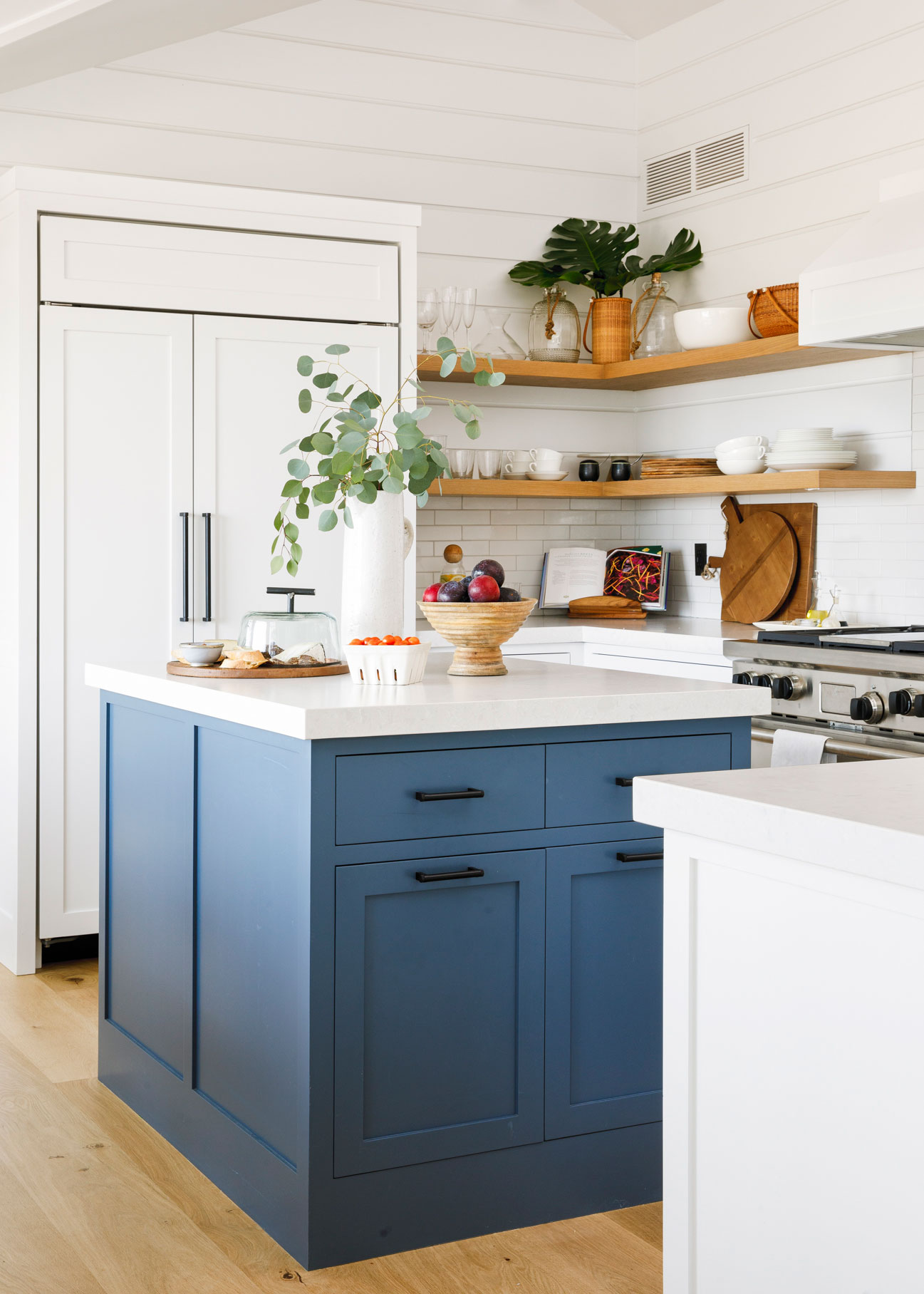
The kitchen's timeless Shaker-style cabinets were built by William Green Woodworking and work seamlessly with the cottage aesthetic. Other inspiring kitchen ideas in this space include floating wood shelves and a kitchen island painted Benjamin Moore's Evening Dove shade, all in keeping with the natural colors of the sea. The island separates the kitchen work area from the seating area across from it.
Pantry cupboard – too pretty to hide away
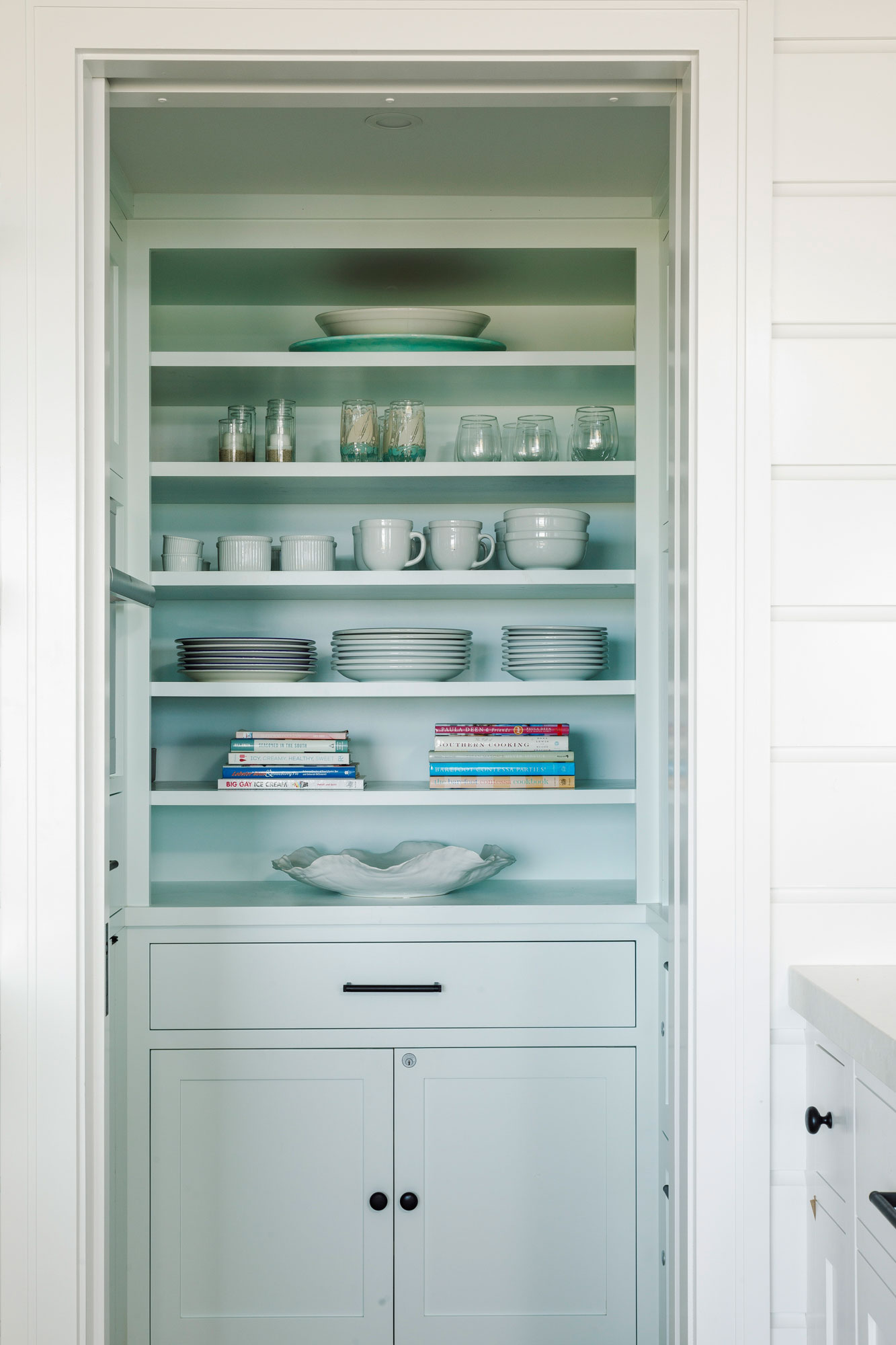
Anyone looking for pantry ideas should stop right here and admire. 'This very well organized kitchen pantry is a firm favorite with the owners,' says Allison, who 'Painted in Benjamin Moore's Seafoam it has a pocket door to separate it from the kitchen, but it is simply too pretty to close!'
The compact pantry area includes a convection oven, coffee bar, and beverage fridge in addition to space for all of the kitchen essentials.
Indoor-outdoor showering from the primary suite
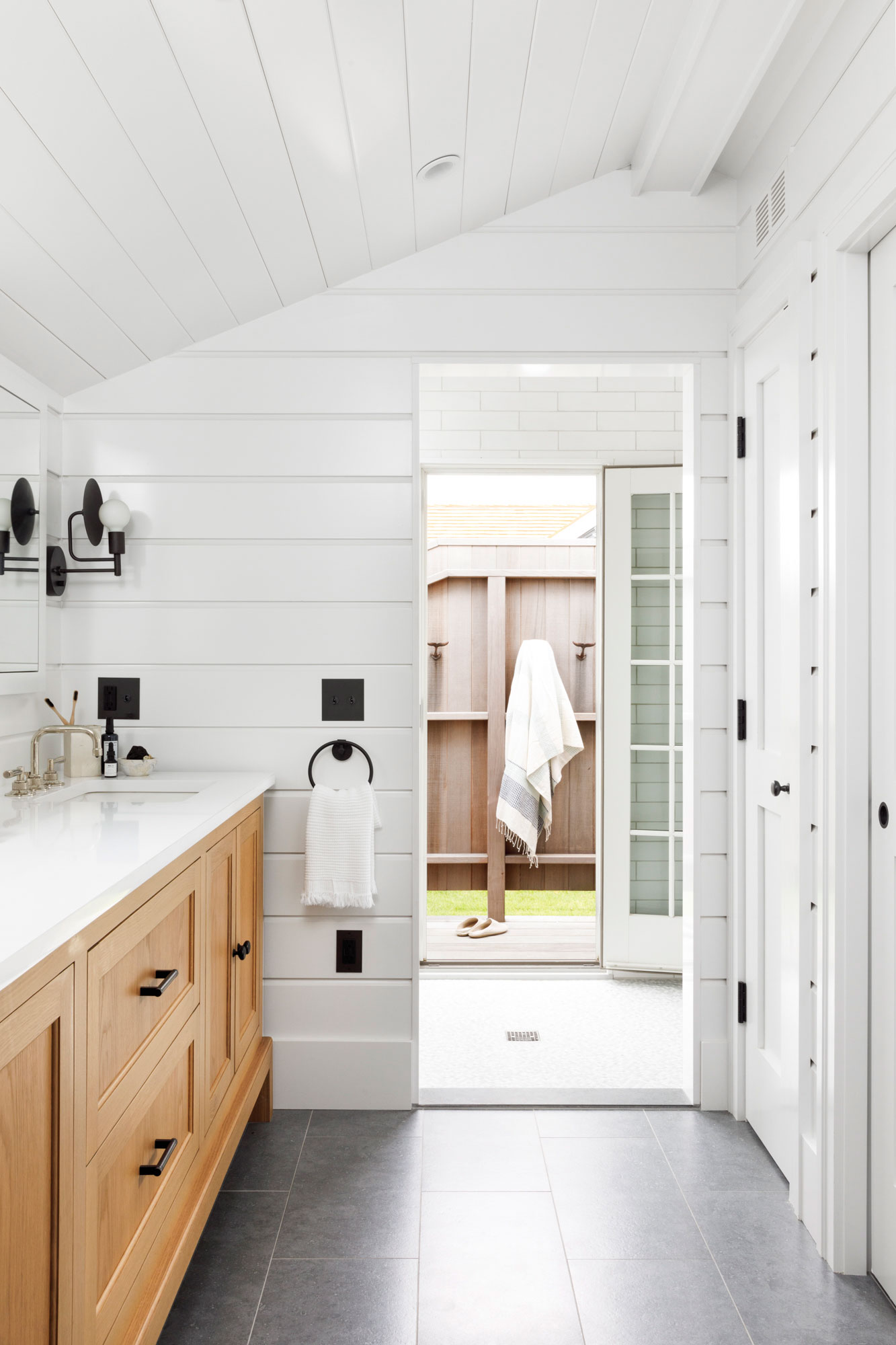
At the build stage, the clients requested outdoor showers, which they felt would be well worth the investment given the home's proximity to the sandy beach.
'We ended up giving them three,' explains Allison, 'two of which are off the primary and guest bedrooms in the main house.'
This primary bathroom is warm, fresh and very functional. The double vanity gives each their own sink, medicine cabinet and plenty of drawers for storage. It features an extra large indoor shower with two showers in one room so they each also have their own shower for indoor showering.
'There is a walk-through to a private outdoor shower with views of the water. I think it's so clever that the clients can come home from the beach and rinse off in their outdoor shower before walking right into their bedroom suite,' adds Allison.
Primary bedroom brings the seascape indoors
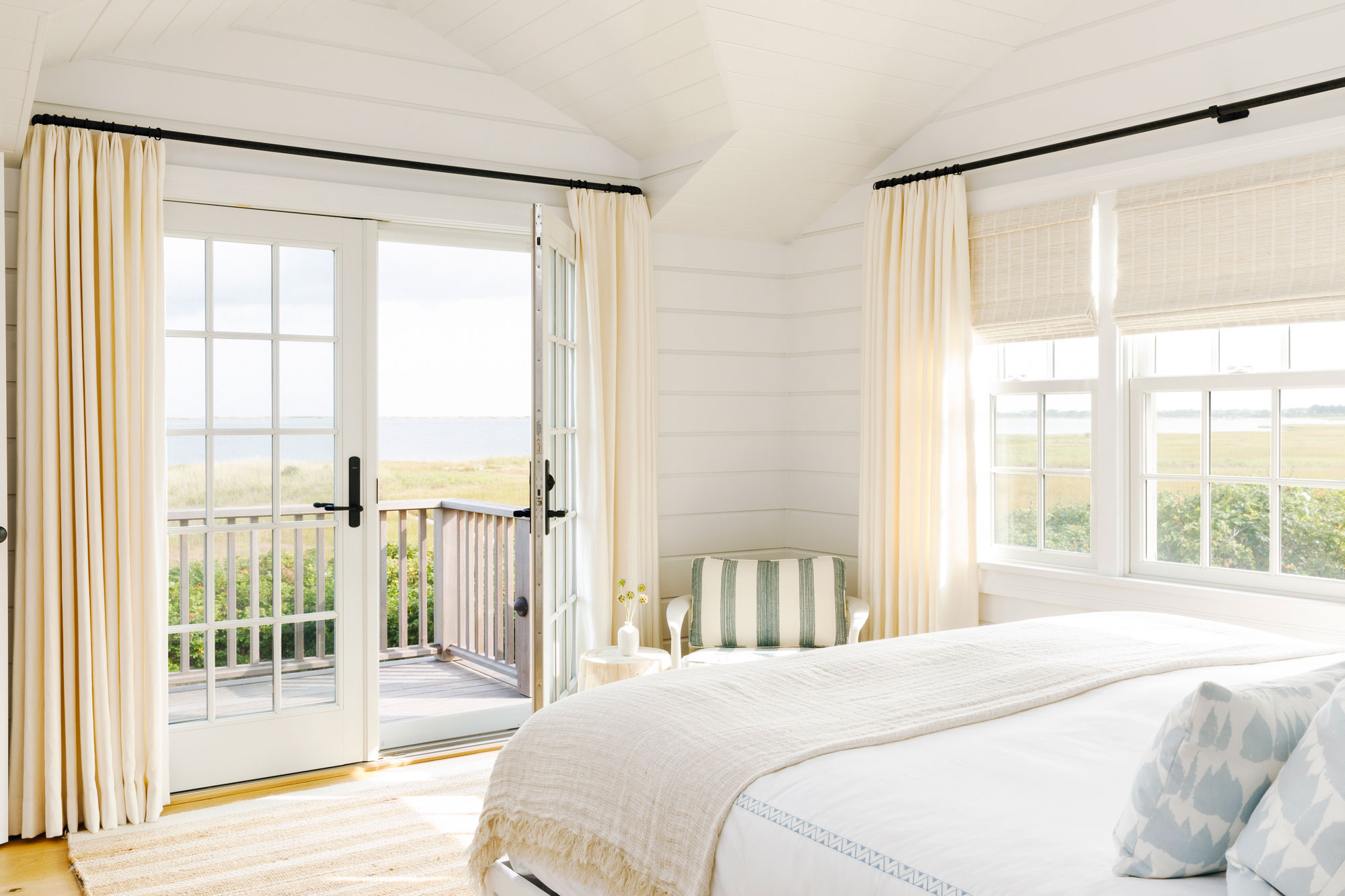
Sea, sand and sleep – it's a winning combination and one that's demonstrated to perfection in the primary bedroom with its soft sandy yellow and ocean blue color palette. With the lapping waves to lull you to sleep, and ocean views on two sides, who could fail to be inspired by the bedroom ideas in this space?
The windows are dressed with white woven wood shades for privacy with simple cream linen curtains for a timeless and relaxed feel.
Storage solutions keep everything shipshape
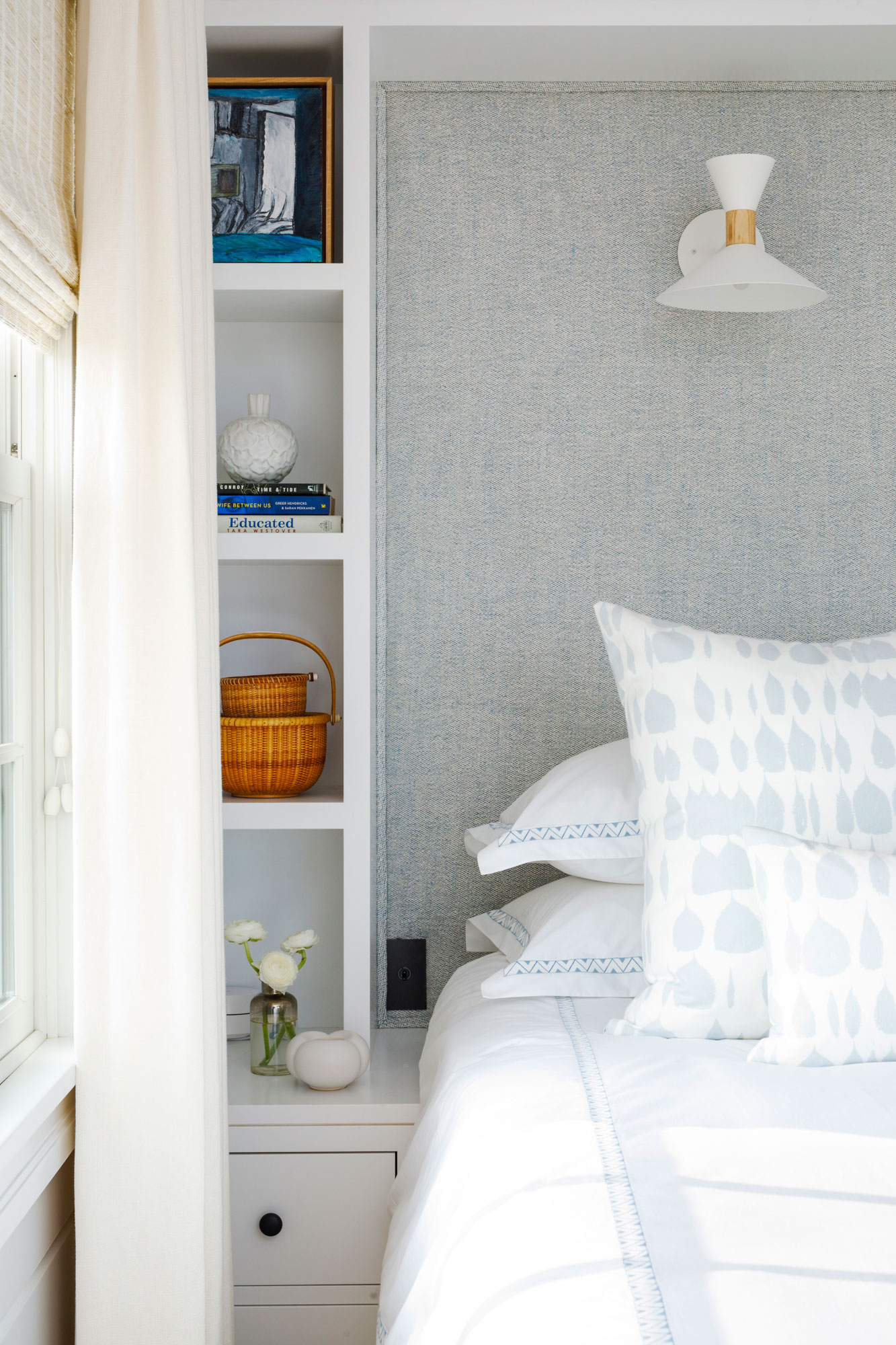
The bed wall has a built-in headboard flanked by built-in bookcases and nightstands. This space gives the feeling of being on a boat where everything is built-in and neatly stowed. The upholstered headboard is in Rogers & Goffigon's Snowfield textured fabric to make it feel cozy. Linens are from Matouk, bed lights are by Allied Maker.
Bedroom with sleepover bunks
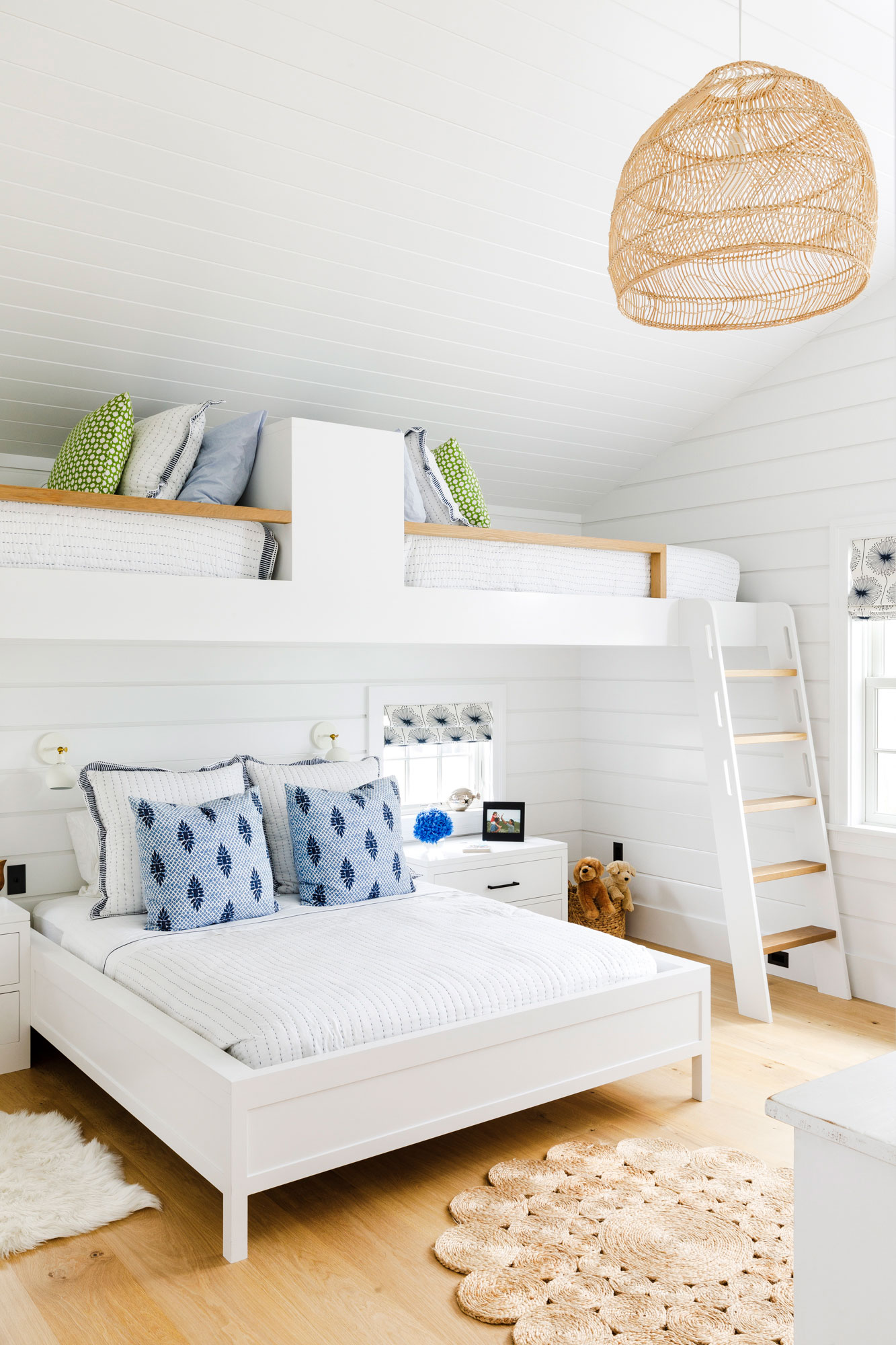
The bunk room is located at the front of the house. This space is the owner's daughter’s bedroom, with plenty of room for her best friends to visit. It can also double as a family suite with a queen size bed for grown ups with a pair of twin bunks above. The bunks were custom made by William Green Woodworking, the light fixture is from Serena & Lily, and window shades are made in Dandelion Puff from by Rosebank Fabrics.
Old-style Nantucket charm with new-build benefits
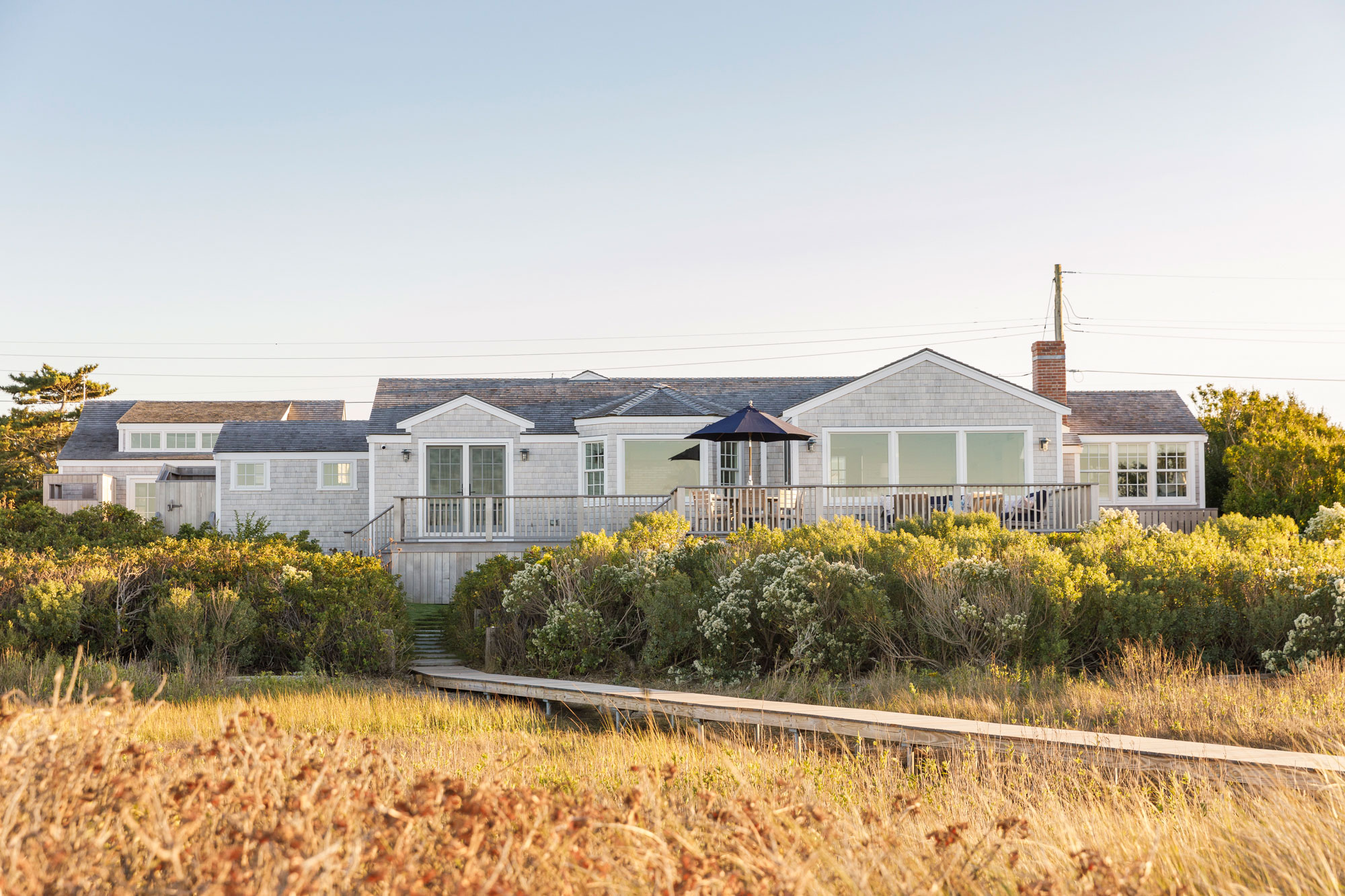
Rebuilding and furnishing this very special second home took three years, but the owners are delighted with the finished look. It exudes beach cottage appeal – one of their main asks from the project – and provides a seamless link between indoor and outdoor living.
Designer Allison Babcock sums it up: 'We are thrilled with the finished results. I can’t think of a single thing that my client or I would change – except maybe being able to spend more time there to enjoy it!'
Sign up to the Homes & Gardens newsletter
Design expertise in your inbox – from inspiring decorating ideas and beautiful celebrity homes to practical gardening advice and shopping round-ups.
Karen sources beautiful homes to feature on the Homes & Gardens website. She loves visiting historic houses in particular and working with photographers to capture all shapes and sizes of properties. Karen began her career as a sub-editor at Hi-Fi News and Record Review magazine. Her move to women’s magazines came soon after, in the shape of Living magazine, which covered cookery, fashion, beauty, homes and gardening. From Living Karen moved to Ideal Home magazine, where as deputy chief sub, then chief sub, she started to really take an interest in properties, architecture, interior design and gardening.
-
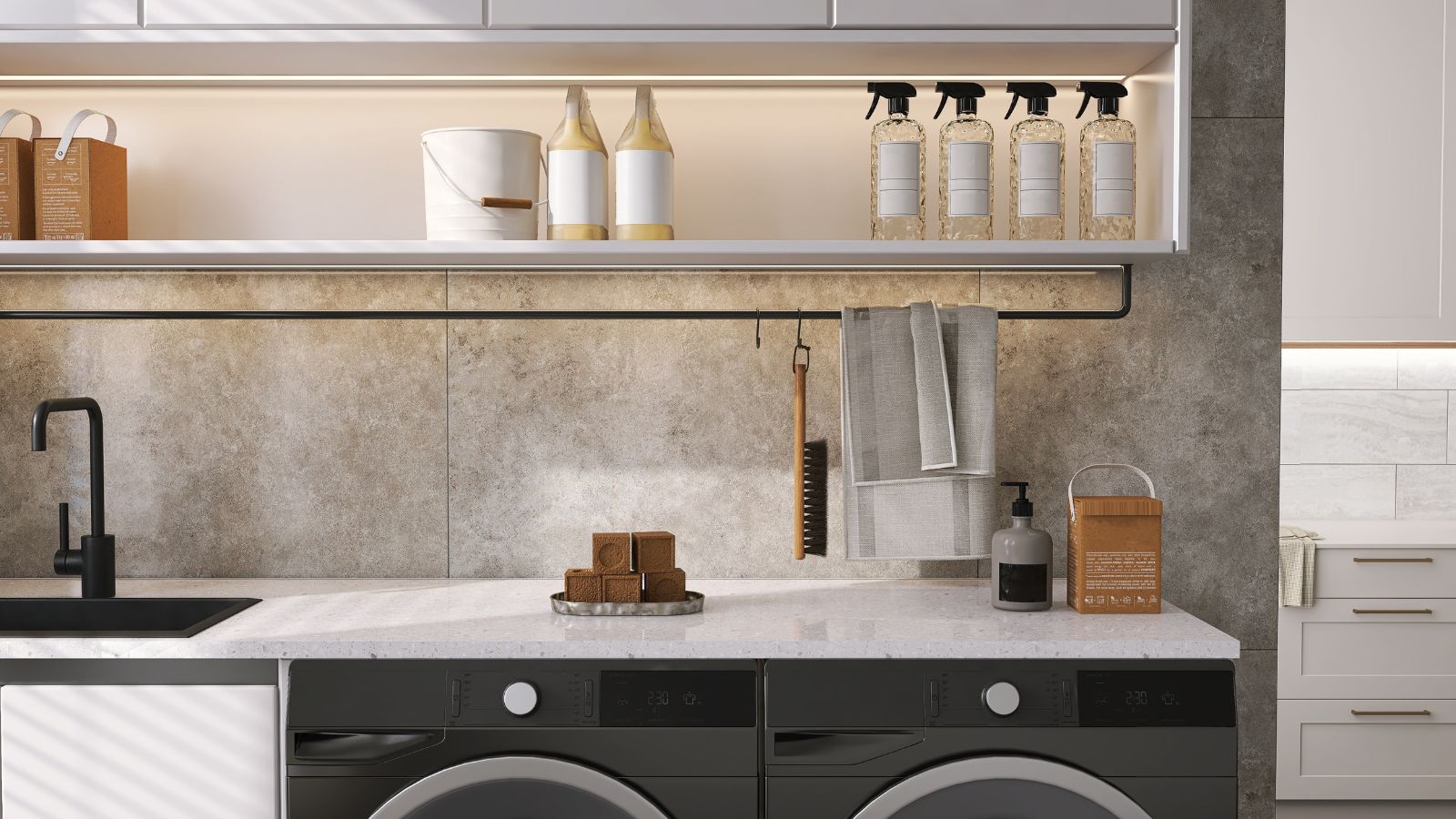 Extend the lifespan of your appliance with 5 simple but crucial washing machine maintenance tips
Extend the lifespan of your appliance with 5 simple but crucial washing machine maintenance tipsFrom cleaning the filters to keeping the door open, experts reveal the washer tips they swear by
By Andy van Terheyden Published
-
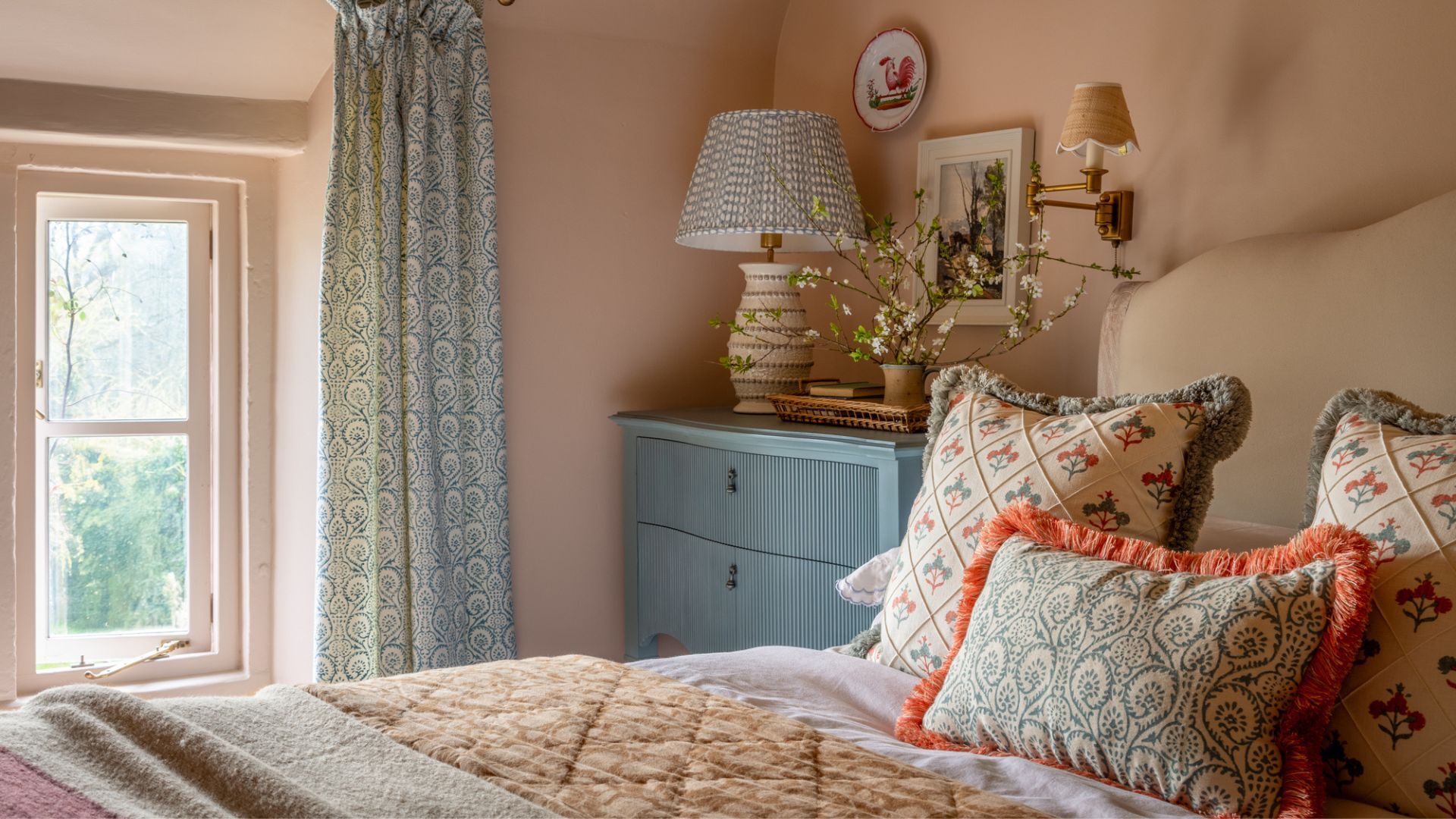 These are the 6 must-have colors to decorate with in April 2025
These are the 6 must-have colors to decorate with in April 2025What do retro-inspired yellows and beautiful blues all have in common? They're on our hot list for the season ahead
By Sophia Pouget de St Victor Published