Yes, minimalism can be warm – this modern coastal house in Vancouver shows you how
Neutral tones work as a backdrop for the family's expansive art collection, while expansive views over Cadboro Bay can be enjoyed from every room...
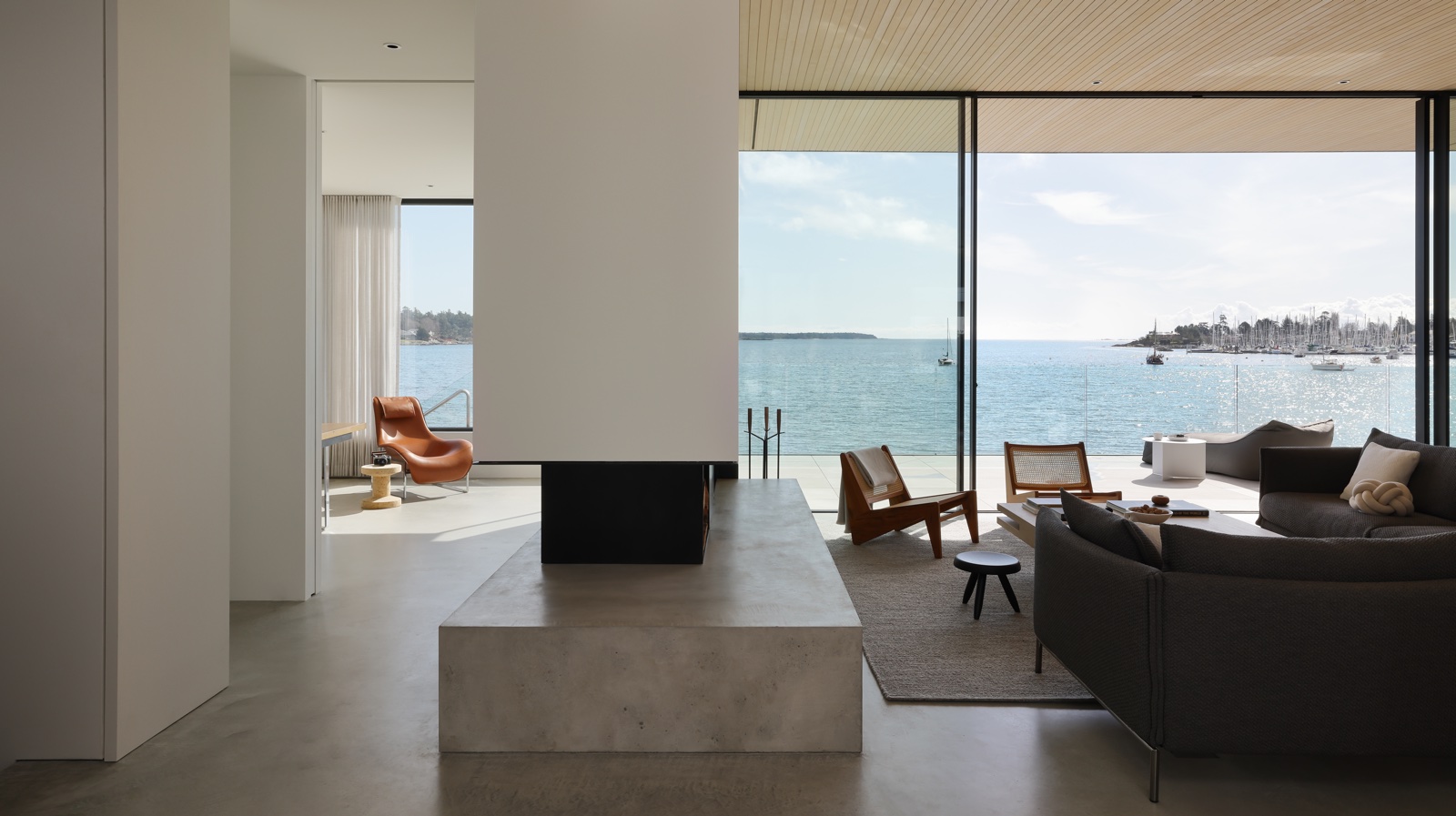
A waterfront home on Cadboro Bay at the southern tip of Vancouver Island, in Victoria, Canada, took inspiration from Belgian architects to exude the perfect mix of warmth and minimalism.
An active couple with three sons, who all embrace an athletic lifestyle, found their dream location right on the beach in Cadboro bay after relocating from prairie Edmonton.
Falken Reynolds took on the project and turned the home into a peaceful, beachside oasis.
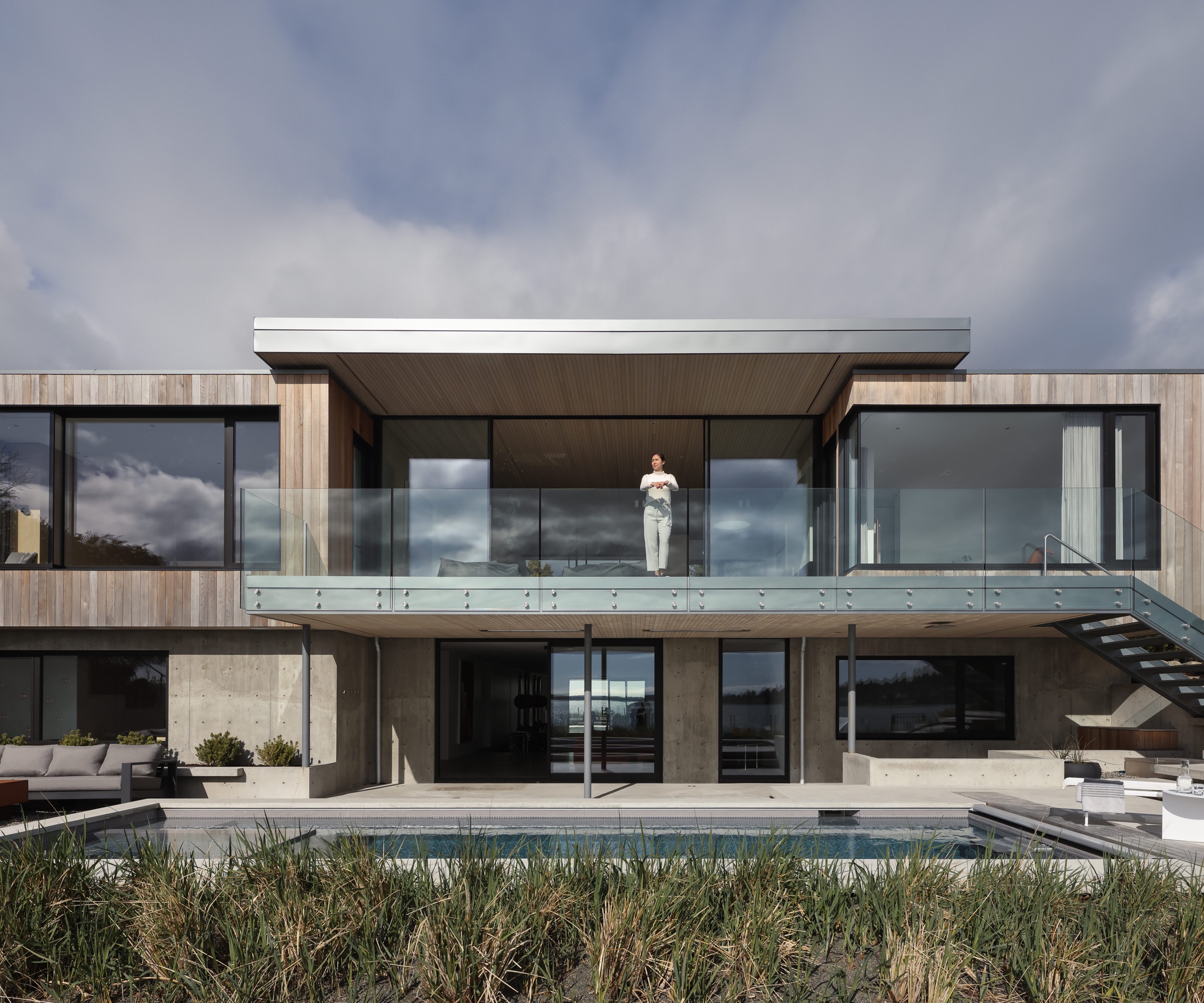
Lead designer and Falken Reynolds principal Chad Falkenberg says: 'We wanted an incredible calm and serene atmosphere throughout the house. Materials helped achieve this – polished concrete floors and plaster walls are consistent yet rich with subtle texture. Rift cut oak millwork and the narrow boards of the ceiling / soffit have a very quiet texture, but add a lot of warmth.
'And views towards the water were intentional throughout, even from the primary shower through the bedroom out towards the bay.'
The 5,400 square foot home has two levels. From the approach it feels like a bungalow, with the open plan kitchen, dining and living room, primary suite and two bedrooms on the main floor, as well as a study, powder room and mudroom.
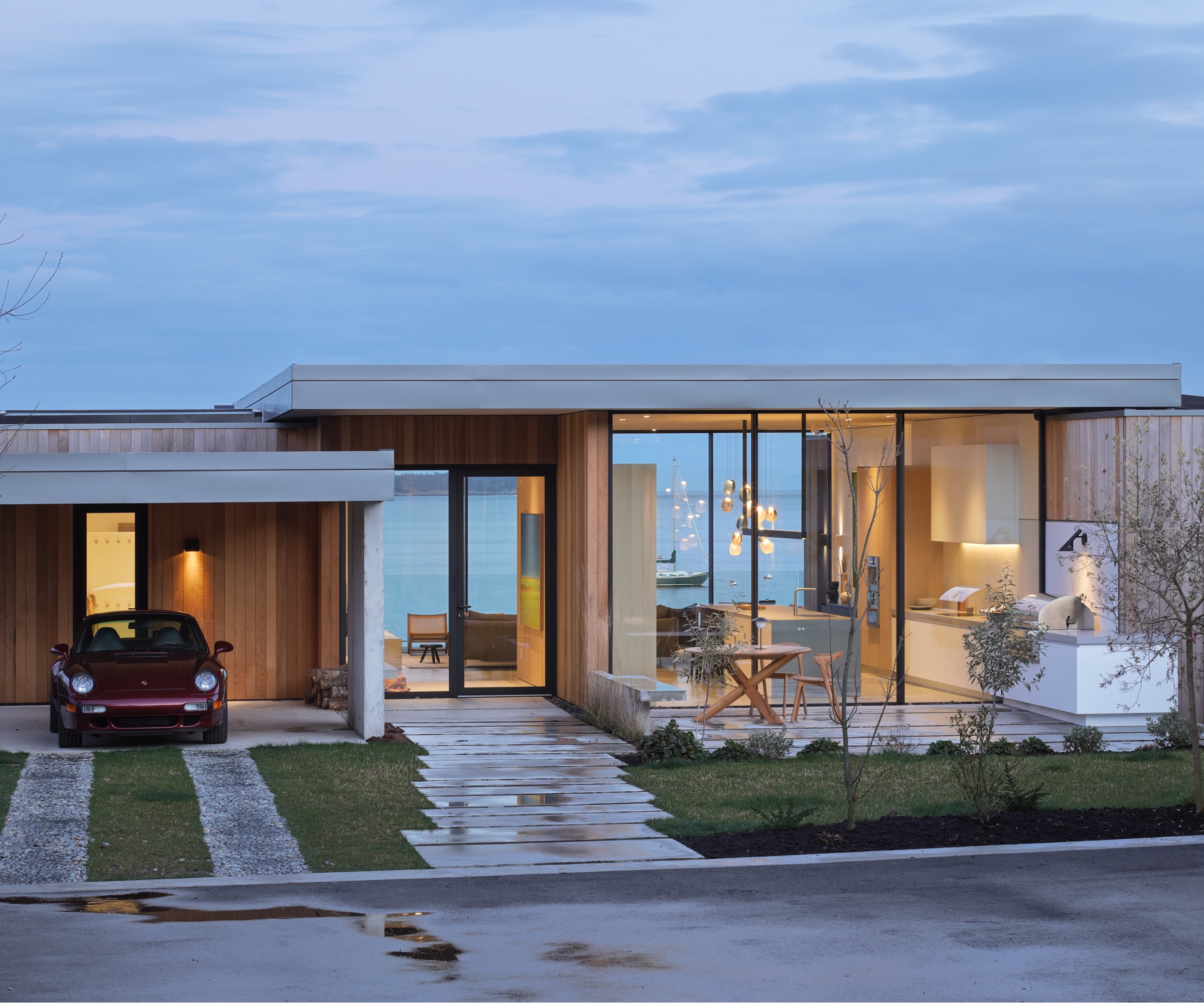
Below, on the pool/beach floor, there's a large home gym, media room, two bedrooms and recreational room.
An oculus over the entry brings natural light into the center of the home and gently guides the eye towards the door, from both the interior and exterior.
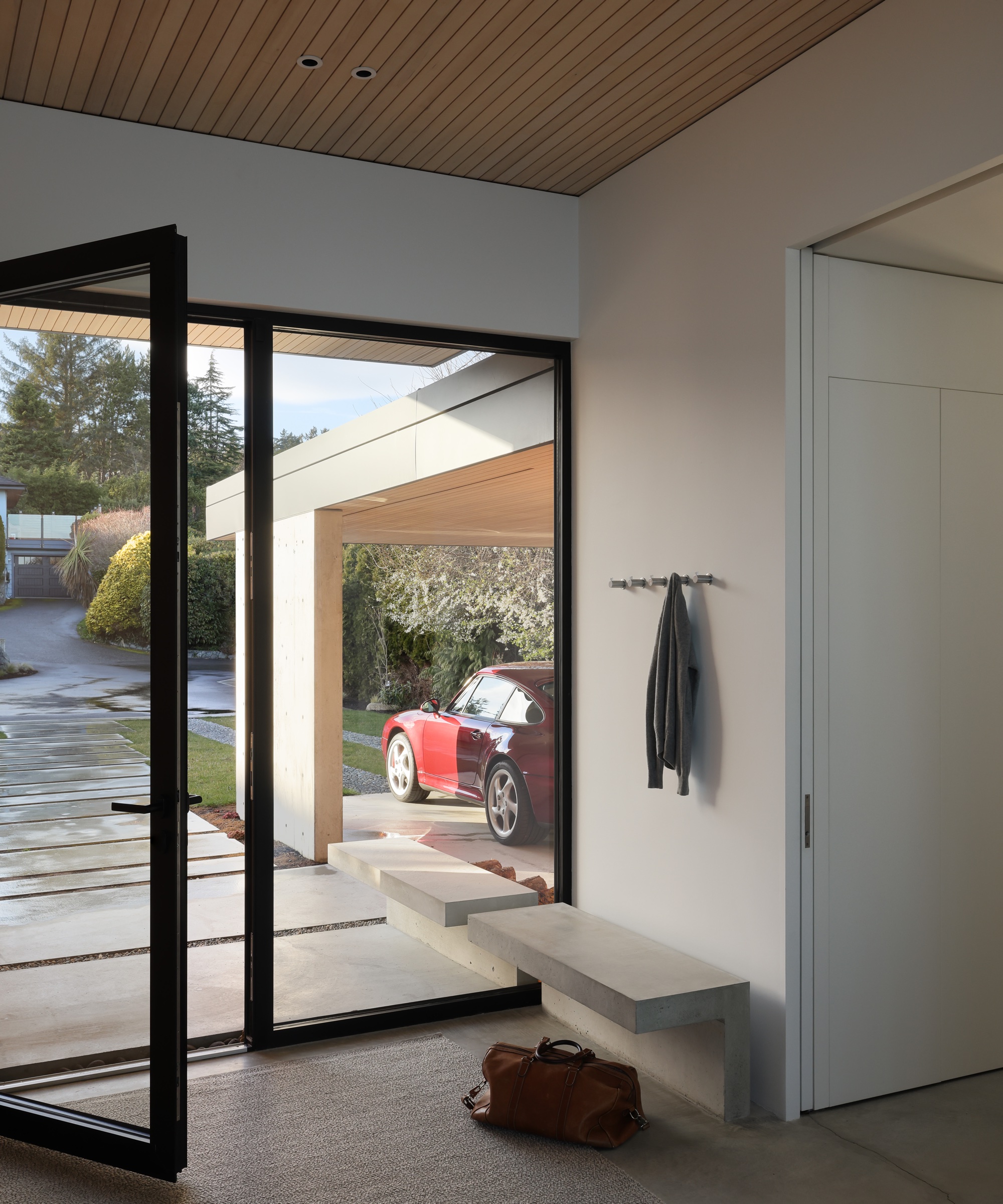
Chad continues: 'The palette was to be an extension of the beach: greys and whites and driftwood-inspired wood, light and desaturated for the oak millwork and hemlock ceilings, including the oak furniture in the dining room, living room and bedroom.
'The client’s incredible collection of mid-century Canadian art infused ample colour to the house so both the interior architecture and the furniture were kept neutral.
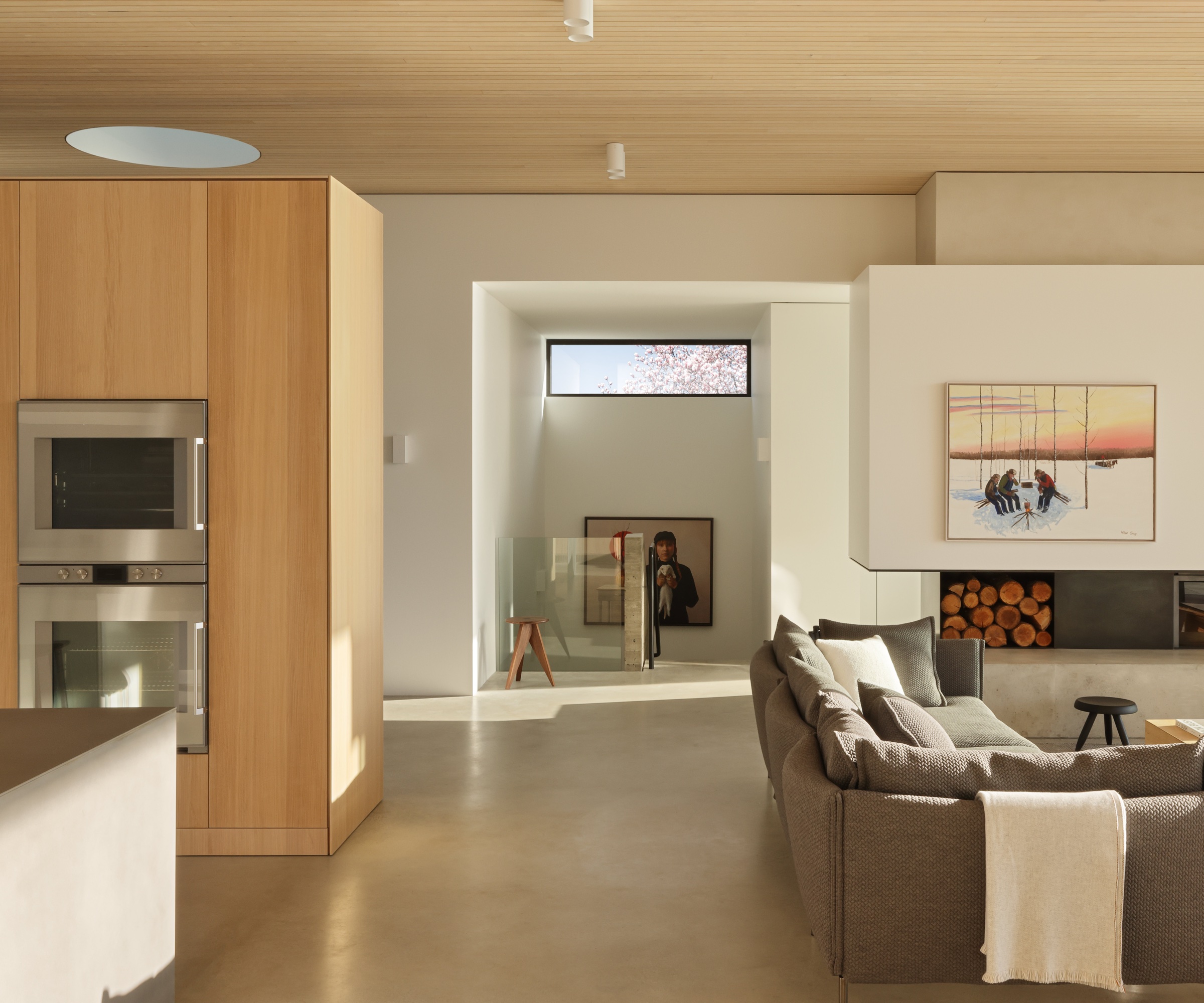
'Exceptions to neutral are the Verde Alpi marble in the primary bathroom - referencing the deep green waters in the Straight of Georgia between Vancouver Island and the mainland - and the blue Bocci pendants above the dining table, which are extensions of the sky and water outside.
'We also utilized asymmetrical forms throughout the house to ensure the spaces had a beachside casualness.'
He adds: 'The client had a very clear vision for the house – a very pared back, durable and minimalist interior but with warmth and subtle sophistication.'
Take the full tour of the home below.
Open plan living and dining room
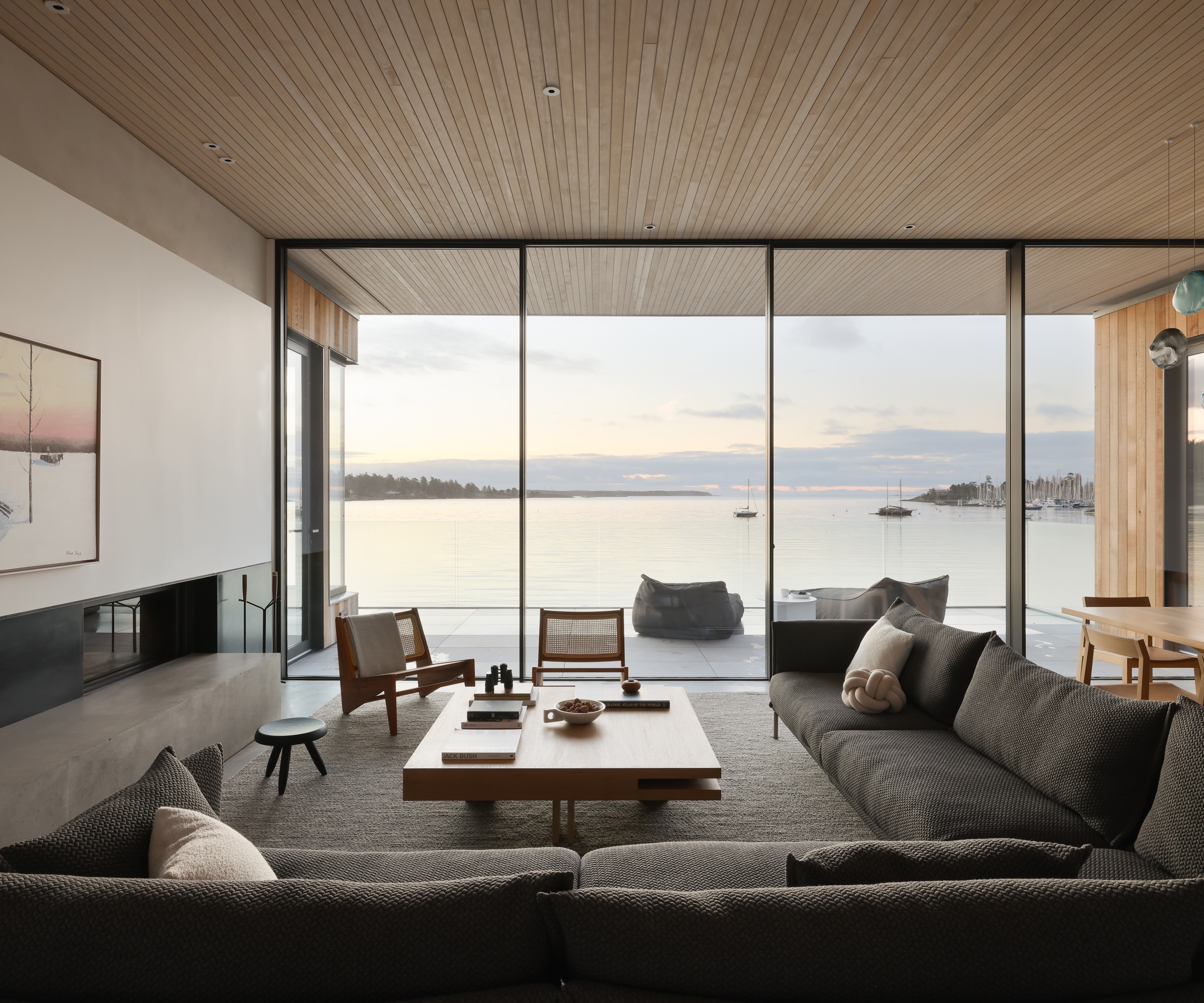
The living and dining rooms are close to windows, enhancing the feeling of being outside even in winter.
The concrete and steel fireplace maintain a low horizontal line making the room feel cozy despite the 11 foot ceilings.
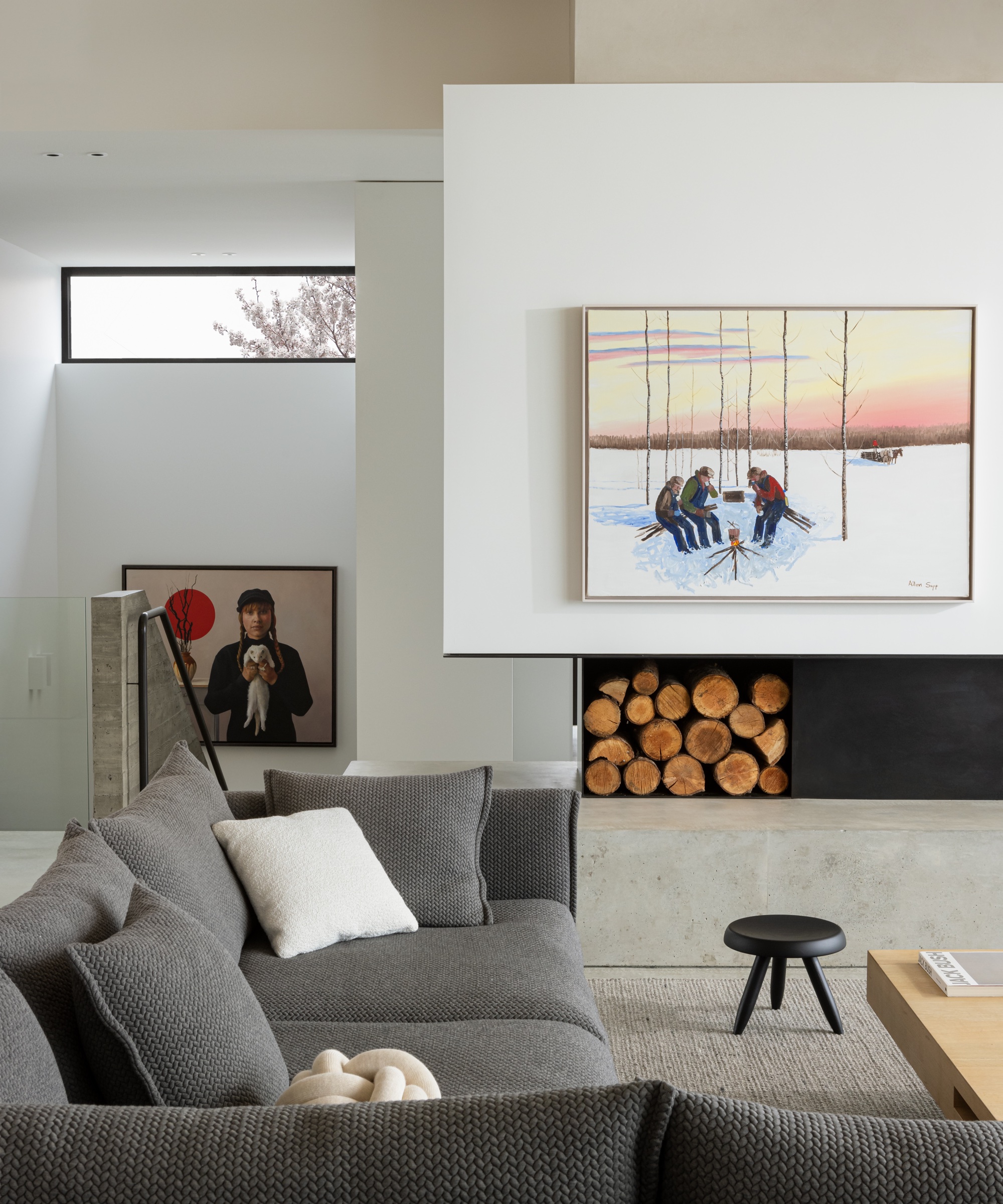
Chad explains: 'The clients wanted the materials and products in the house to tell a local story.
'The modern architecture and minimal window frames really called for the ceiling in the centre of the house to be uninterrupted so we held the top of the millwork and fireplace two feet below.
'That resulting expansive views of the ceiling pull the eye up and make the great room with its windows at both ends feel like it is suspended in the air.'
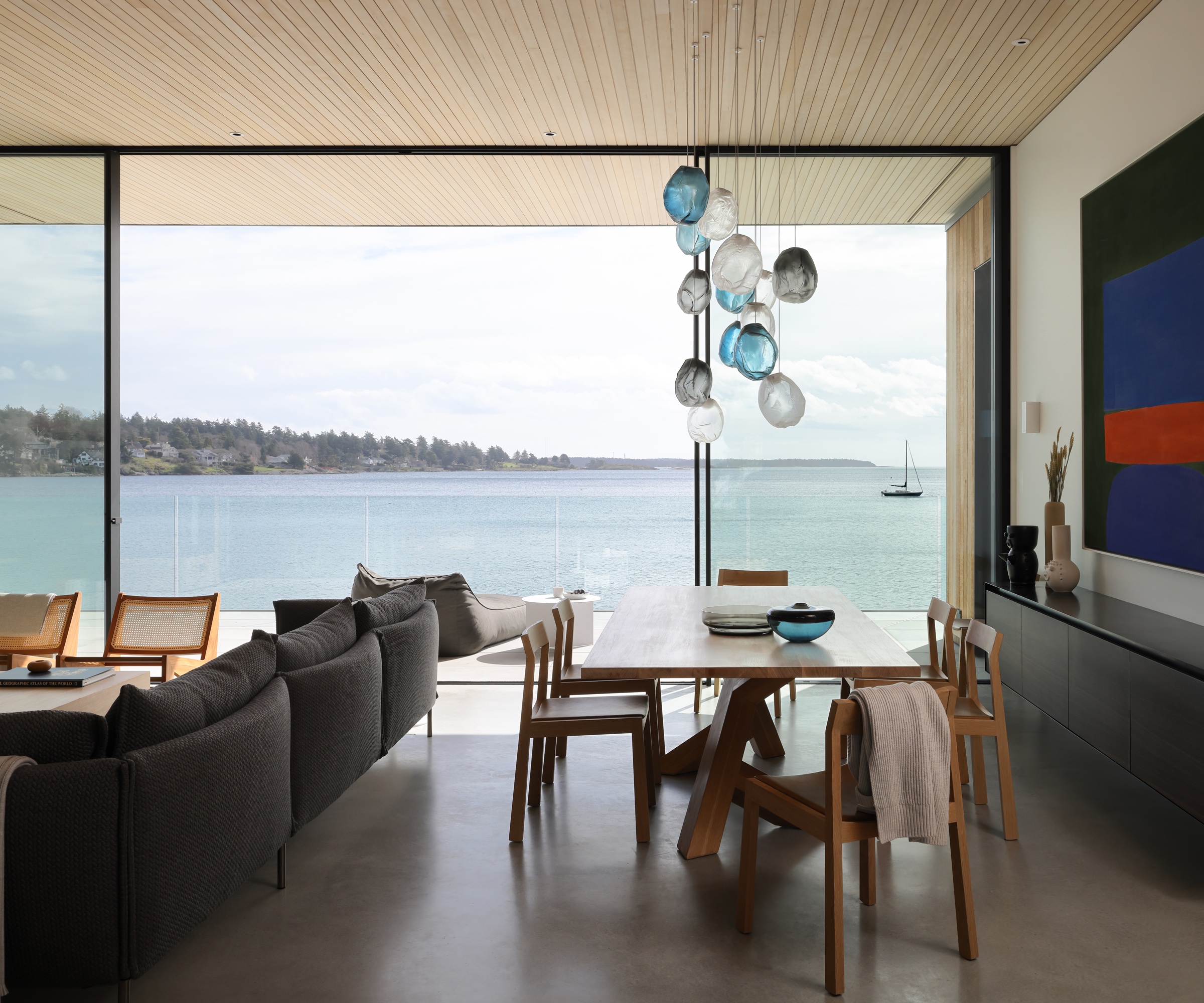
The fluid forms of the Bocci 73.V pendants over the dining table reference the calm waters of the bay outside
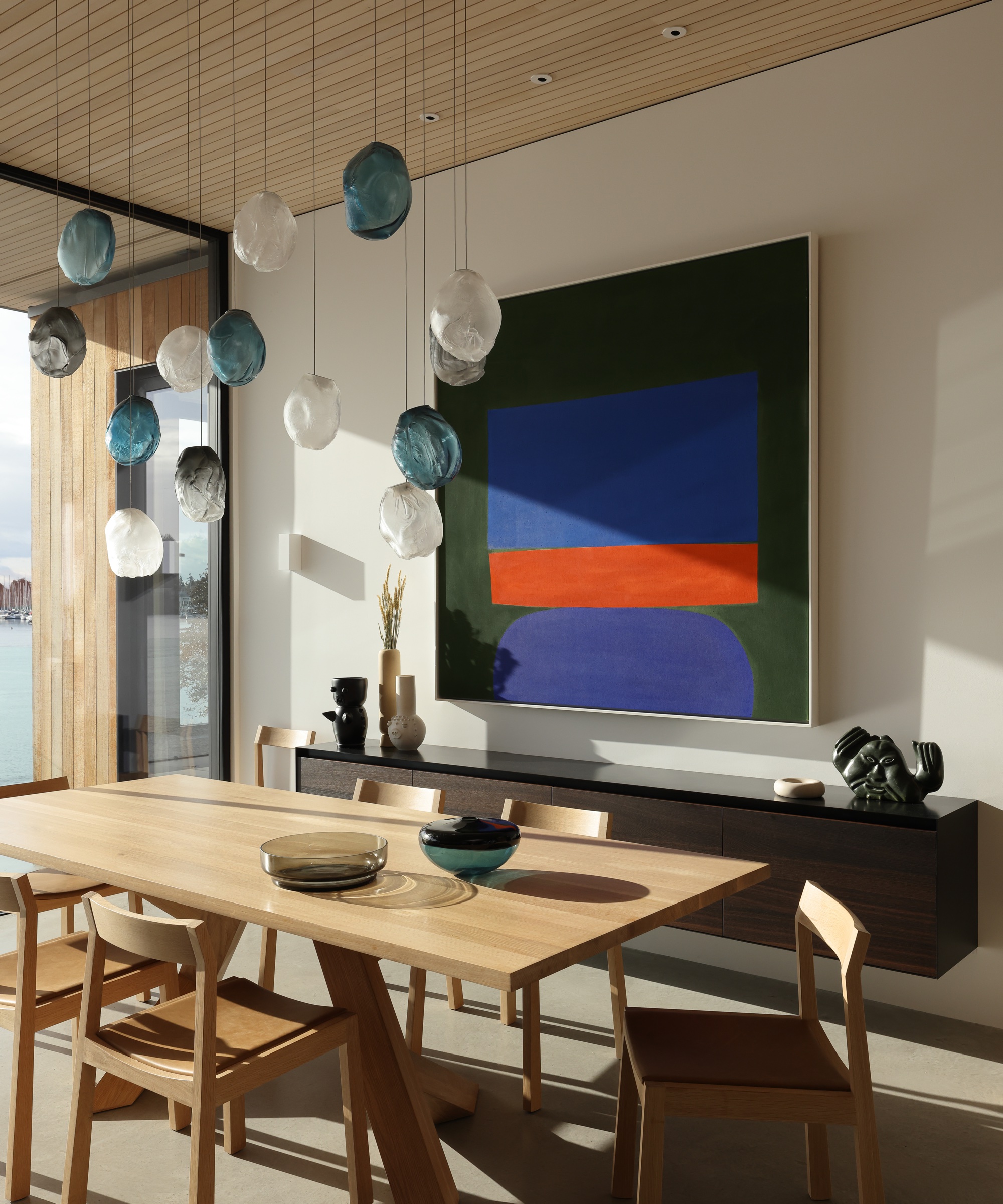
The light oak millwork is complimented with a light hemlock ceiling/soffit, as well as oak tables and chairs by Edmonton furniture makers IZM, which all have the same value and hue for a calming effect.
Kitchen
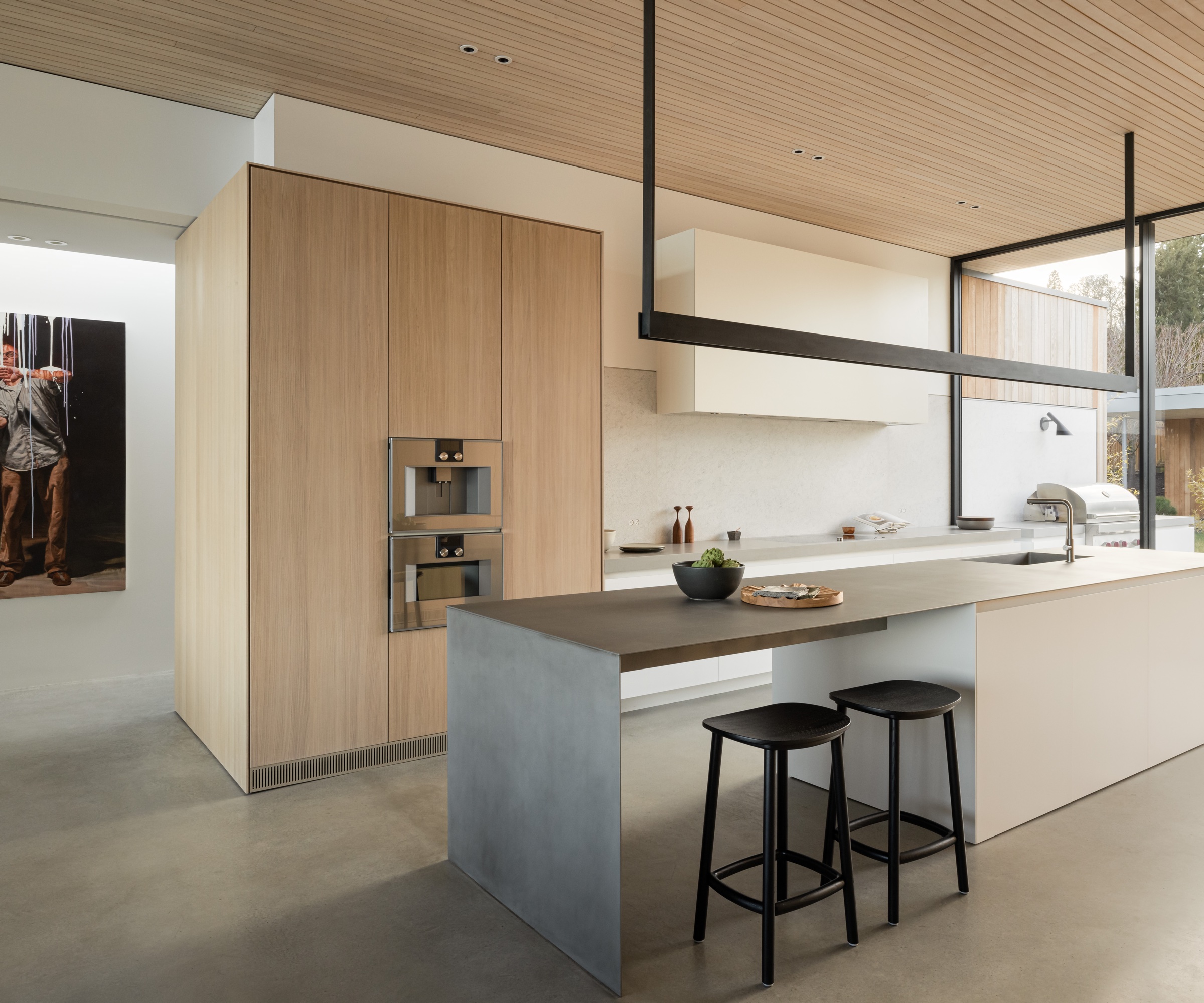
'Our kitchen design extends from the interior through the large windows to the BBQ and outdoor dining,' says Chhad.
'The materials are minimal and robust - marble backsplash, Caesarstone counters and Corian casework, and the Hemlock soffit leads the eye through the dining room and out to views of the bay.'
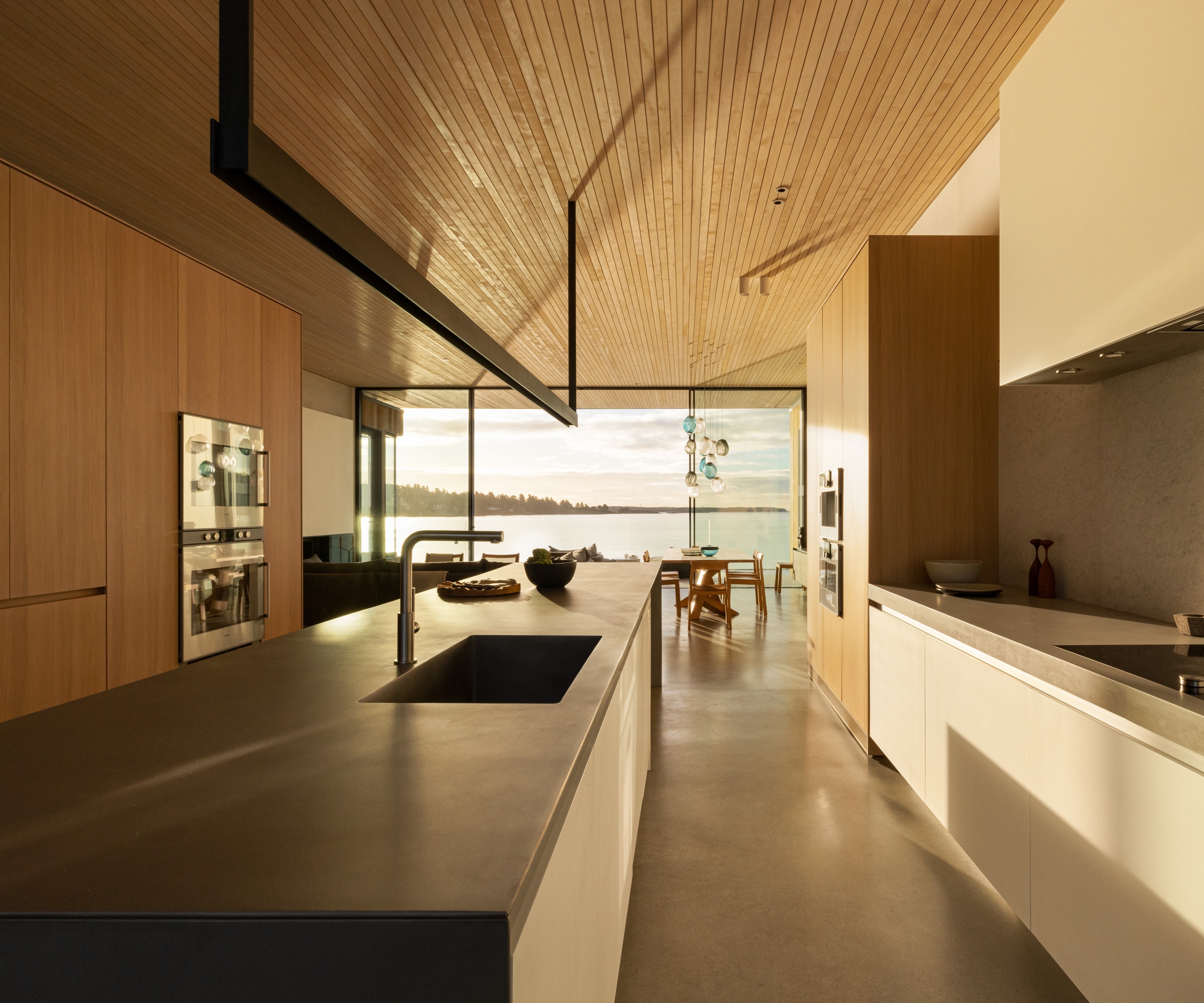
The solid 1/4” stainless steel counter on the kitchen island provides an incredibly robust surface that will develop character as it patinas, but still floats because of its thin profile.
A custom steel pendant over the island illuminates the work surface and also shines light up onto the wood ceiling.
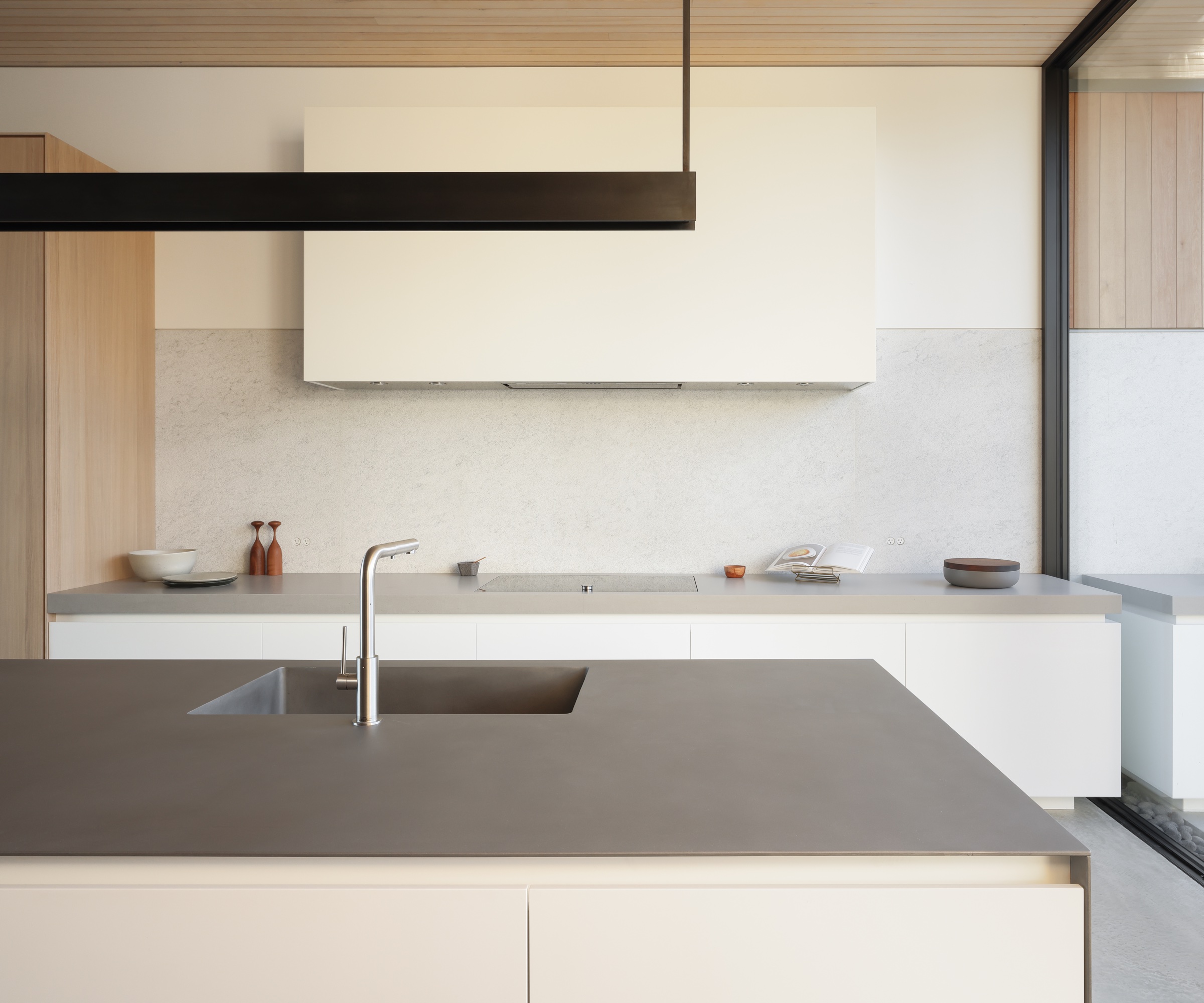
The cooktop counter extends through the window to the BBQ with a bush hammered and brushed marble backsplash, quartz counters and Corian millwork drawers.
A thin wood frame encases the tall cabinets and ovens, concealing touch-to-open refrigeration and a large appliance garage.
Mudroom
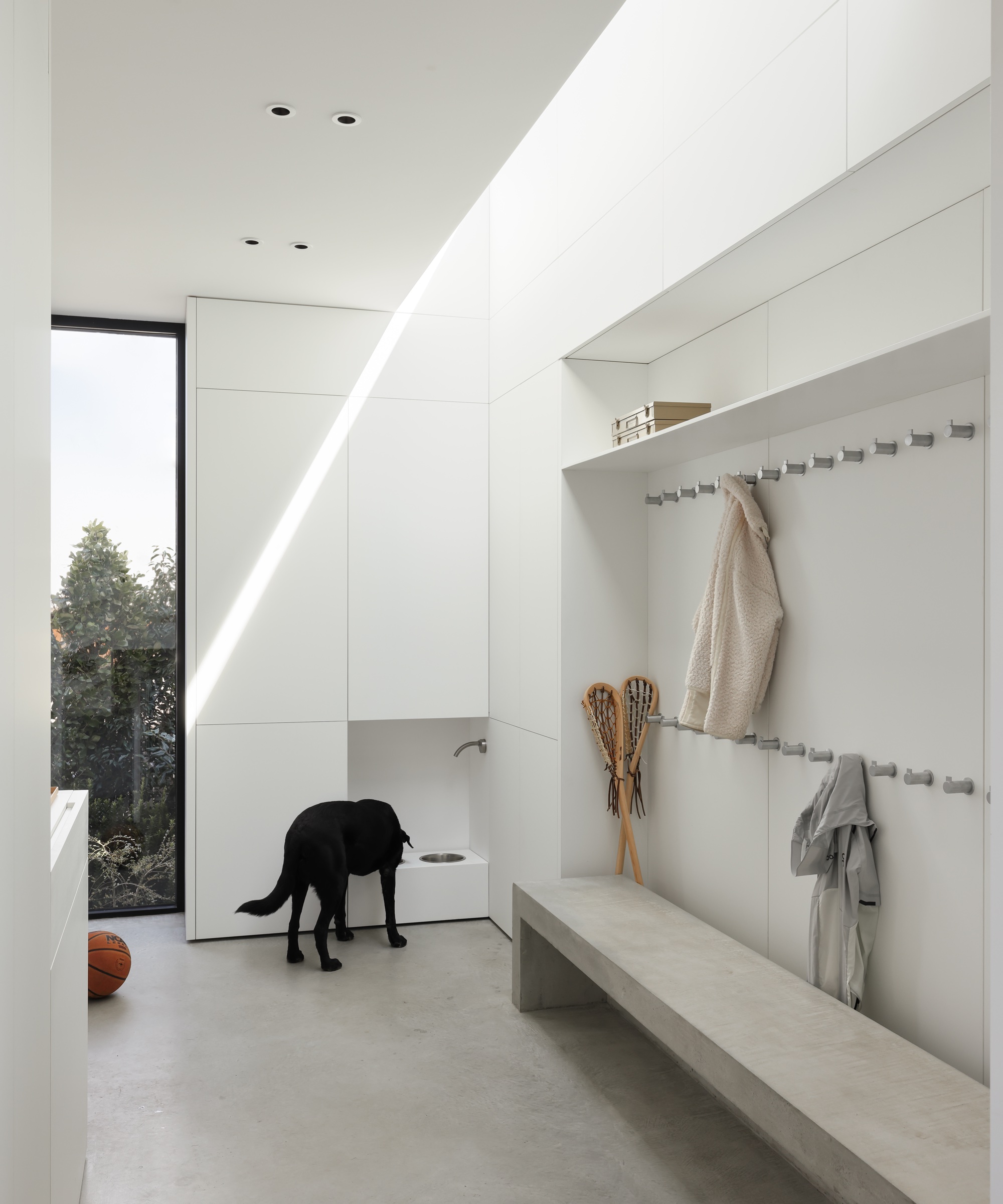
A robust concrete bench in the mudroom allows shoes to be kicked off and booted underneath without soiling coats hanging from ample hooks on the wall behind, and is a sturdy stool to access the shelf and cabinets above.
Chad says: 'In the mudroom, minimalist detailing and durable low-sheen surfaces of Fenix laminate, Corian and concrete allow clutter to be hidden away while often used coats and shoes are tidily within reach.
'A faucet at the dog dishes make hydration quick and easy. The skylight and window in the mudroom, meanwhile, diffuse ample natural light on the matte white surface for a bright functional space.'
Primary Suite
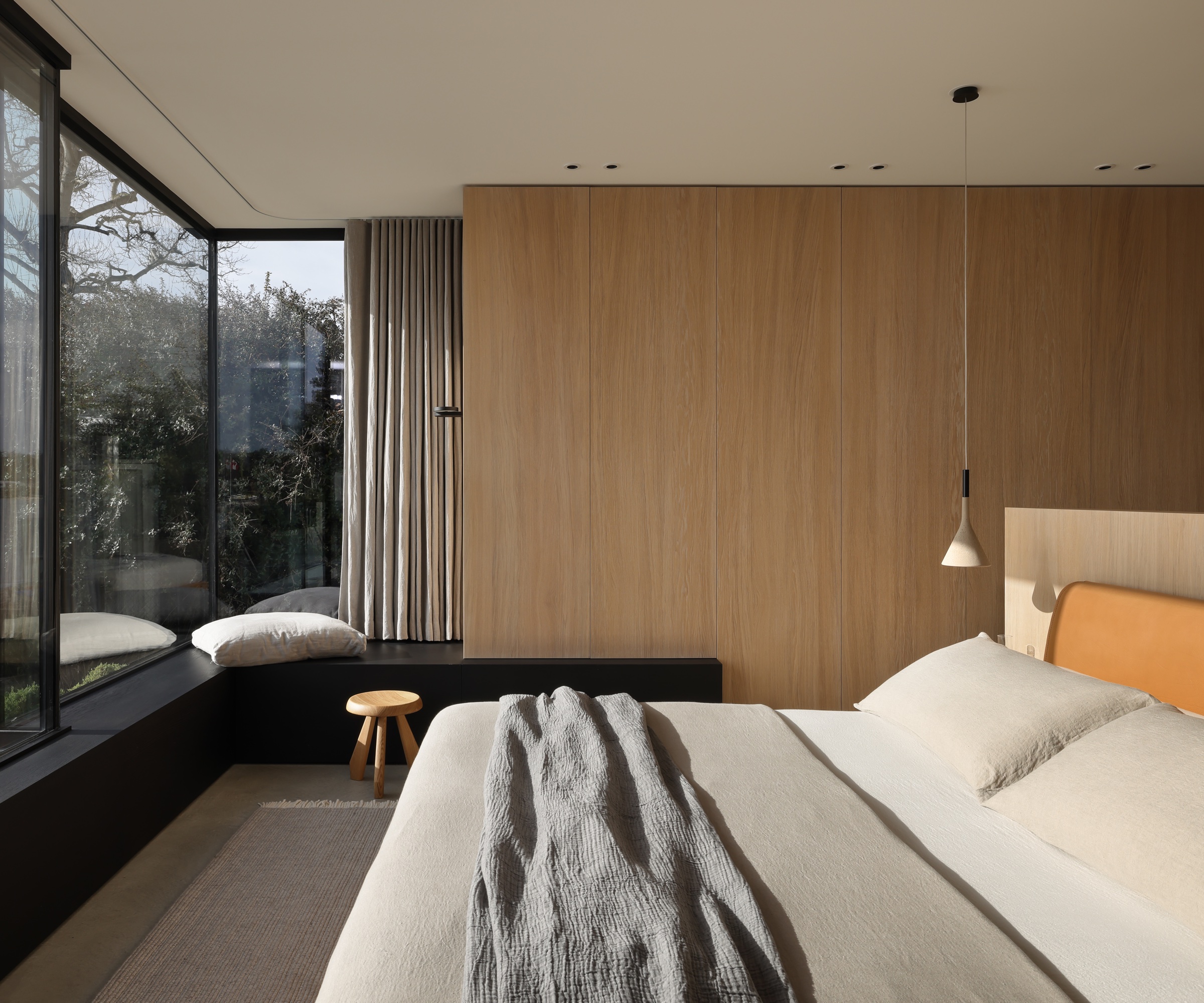
A window seat in the primary bedroom provides a reading nook surrounded by warm oak and linen with views to the beach and bay, complimented with a leather Cassina Cab bed and Tomnuk wall sconce.
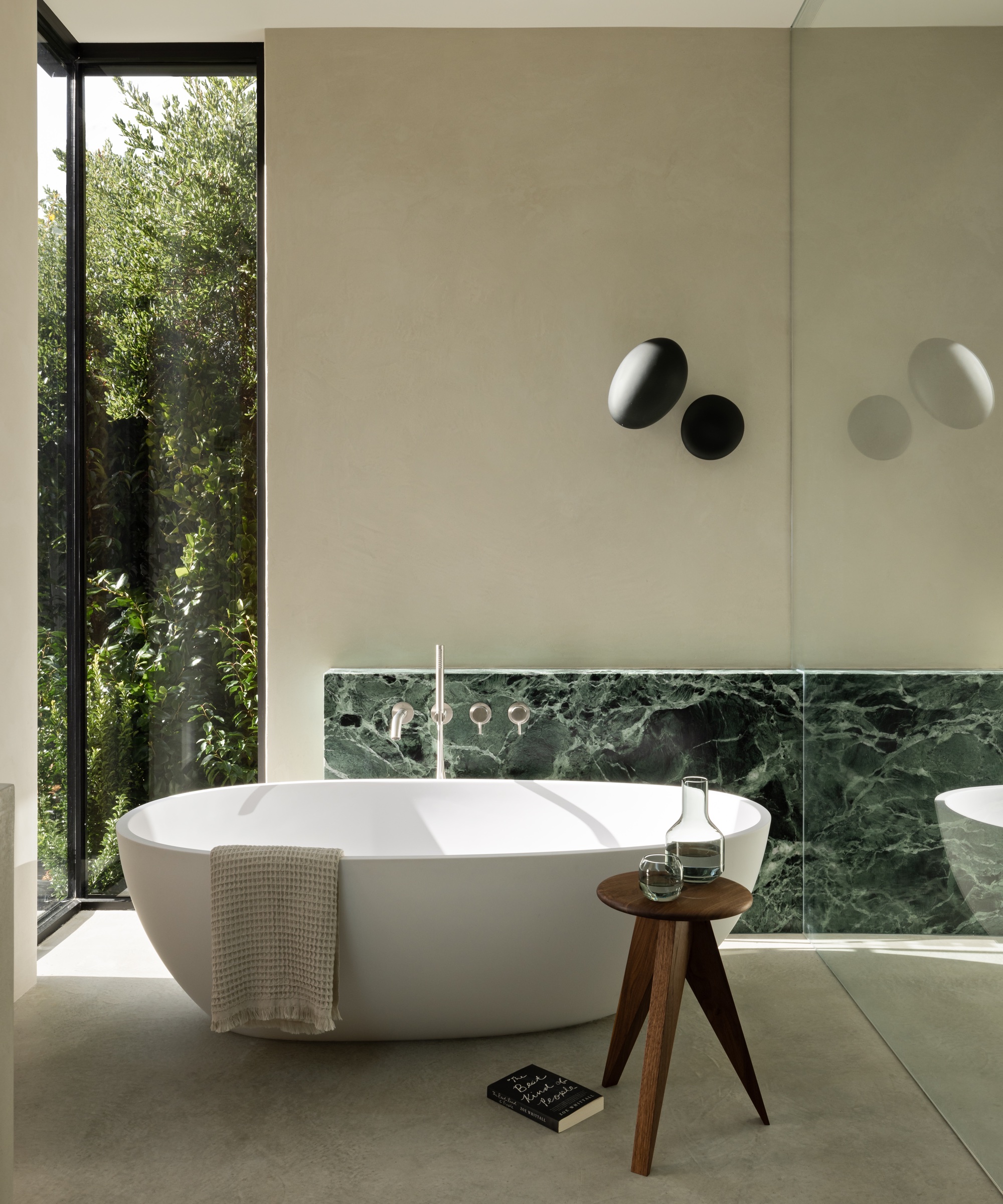
Plaster walls and millwork create a soothing atmosphere in the primary bathroom and a smooth surface easy-to-clean Verde Alpi marble is crafted into a custom vanity sink and counter and acts as a ledge at the bath and shower.
The vanity floats off the wall with back lighting for a gentle glow in the evening.
Skylights placed at the walls in the shower and over the vanity gently diffuse light into the primary ensuite.
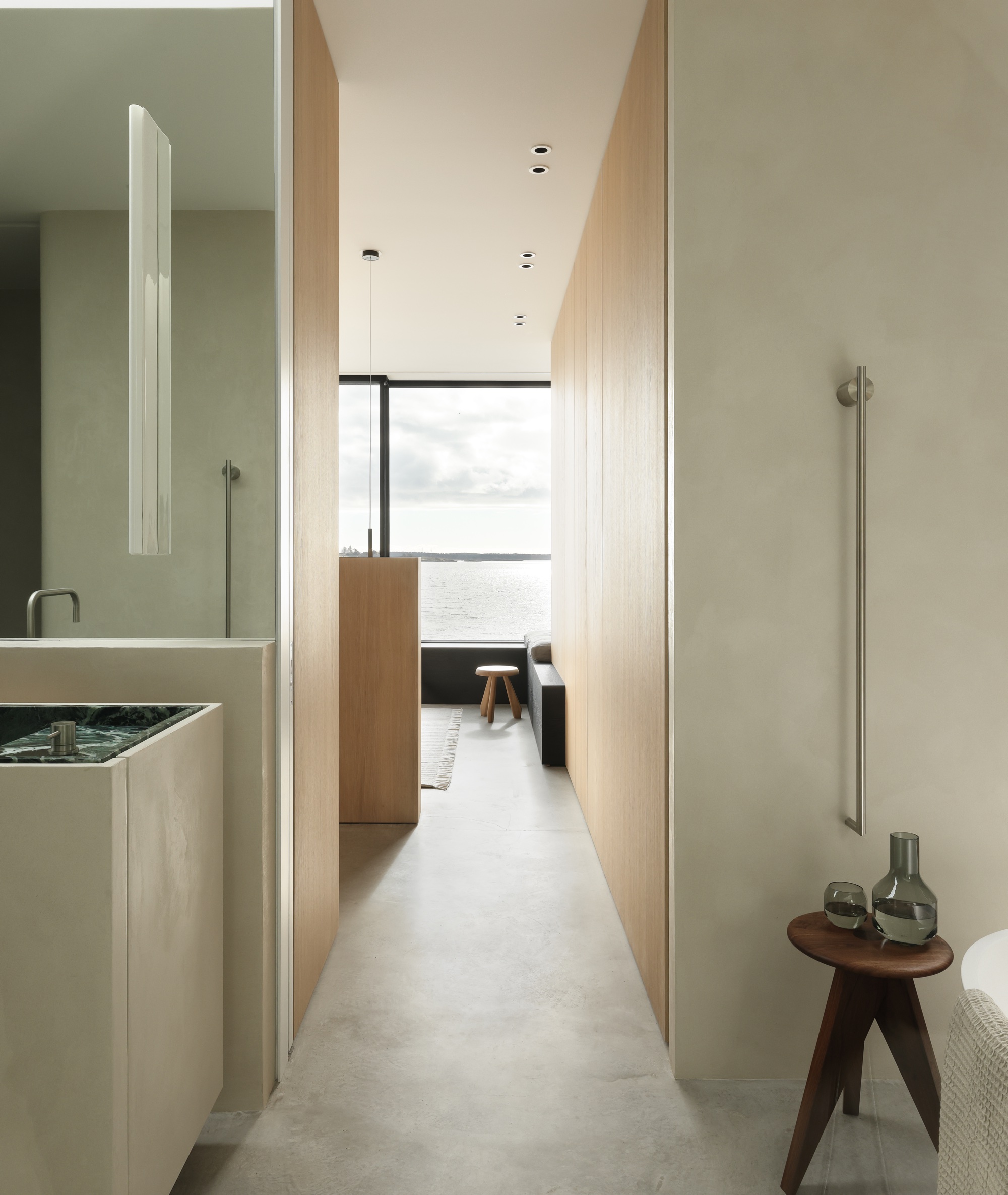
A strategically placed shower head allow views of the bay through the bedroom. The tub also has beach and water views out of a mitred corner window.
Outside

The garden is home to an outdoor kitchen, which boasts views straight through the home over the bay beyond.
Interior design / Falken Reynolds
Sign up to the Homes & Gardens newsletter
Design expertise in your inbox – from inspiring decorating ideas and beautiful celebrity homes to practical gardening advice and shopping round-ups.
Ruth Doherty is an experienced digital writer and editor specializing in interiors, travel and lifestyle. With 20 years of writing for national sites under her belt, she’s worked for the likes of Livingetc.com, Standard, Ideal Home, Stylist and Marie Claire as well as Homes & Gardens.
-
 How to design a mini meadow in pots – and welcome birds, bees and butterflies to your urban wildlife garden this summer
How to design a mini meadow in pots – and welcome birds, bees and butterflies to your urban wildlife garden this summerExperts share advice on species recommendations, soil, and types of containers to use for meadow planting
By Holly Crossley
-
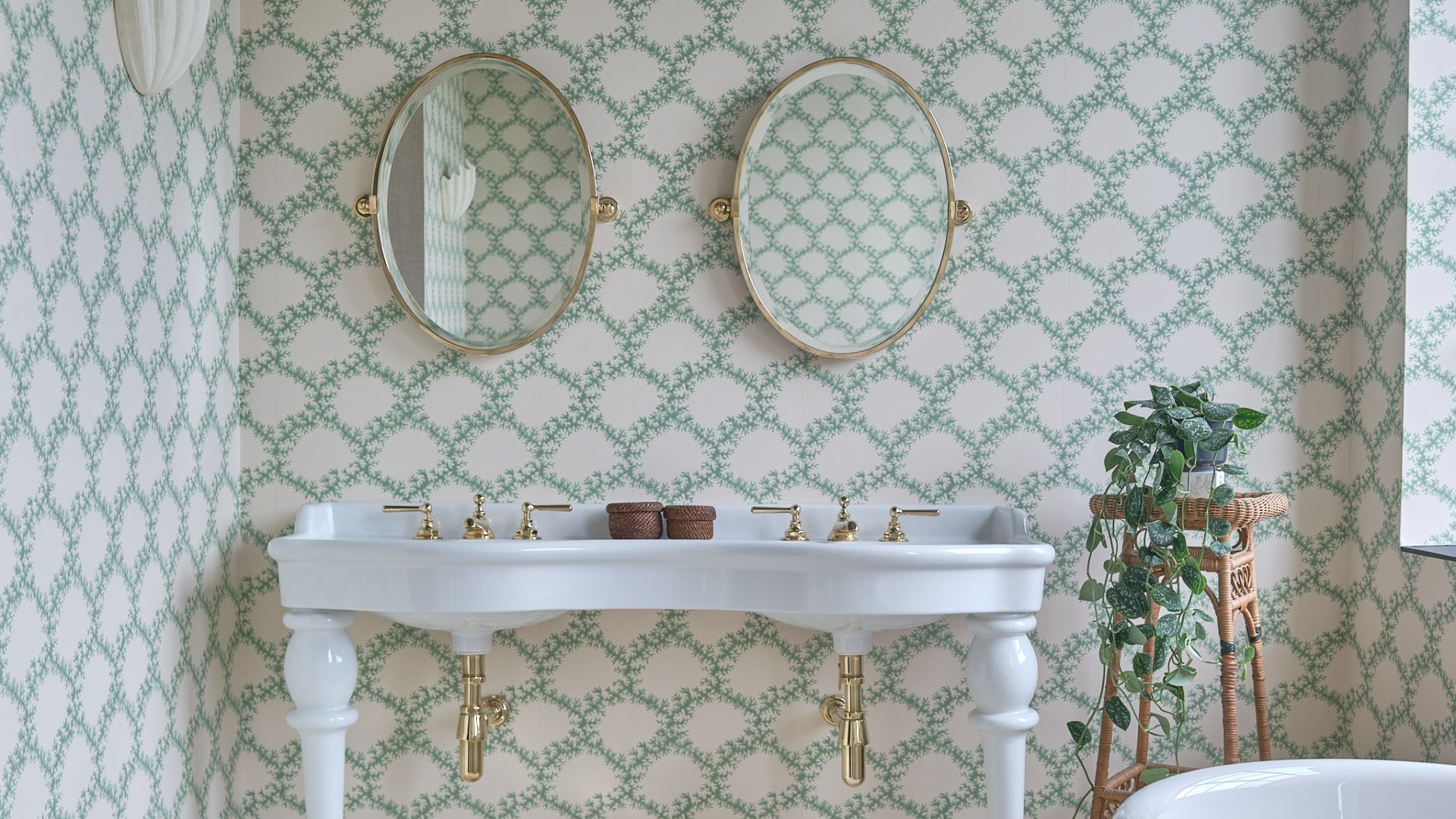 I tried this glycerin hack to stop the mirror in my bathroom from fogging up – and it worked like magic
I tried this glycerin hack to stop the mirror in my bathroom from fogging up – and it worked like magicIt instantly fixed one of my biggest pet peeves
By Chiana Dickson