An architectural masterpiece in Miami Beach with amazing views across the bay
A mid-century style glass-fronted home in Miami Beach with panoramic views of the bay and city skyline

On the waterfront in Miami Beach is a new three-story home that is already making its mark.
The dream retirement home, overlooking Biscayne Bay with stunning skyline views of downtown Miami, was inspired by the iconic, mid-century modern Stahl House in Hollywood Hills in Los Angeles, California, which features a minimalist look with expanses of glass, exposed concrete and a cantilevering roof.
The new Miami home has been designed to achieve an open indoor/outdoor living approach and connect and respond to the outdoor environment. It also has to showcase its art enthusiast owners' unique collection. The striking pieces of modern art define the indoor spaces, and in some cases have been displayed specifically to be seen from the street outside.
This remarkable and luxurious waterside property truly is one of the world's best homes and its architects are recognized as leaders in the style of Tropical Modern architecture. Paul Fischman, principal, Choeff Levy Fischman Architecture + Design agreed to show us round.
Here's what makes this home special.
The artwork is central
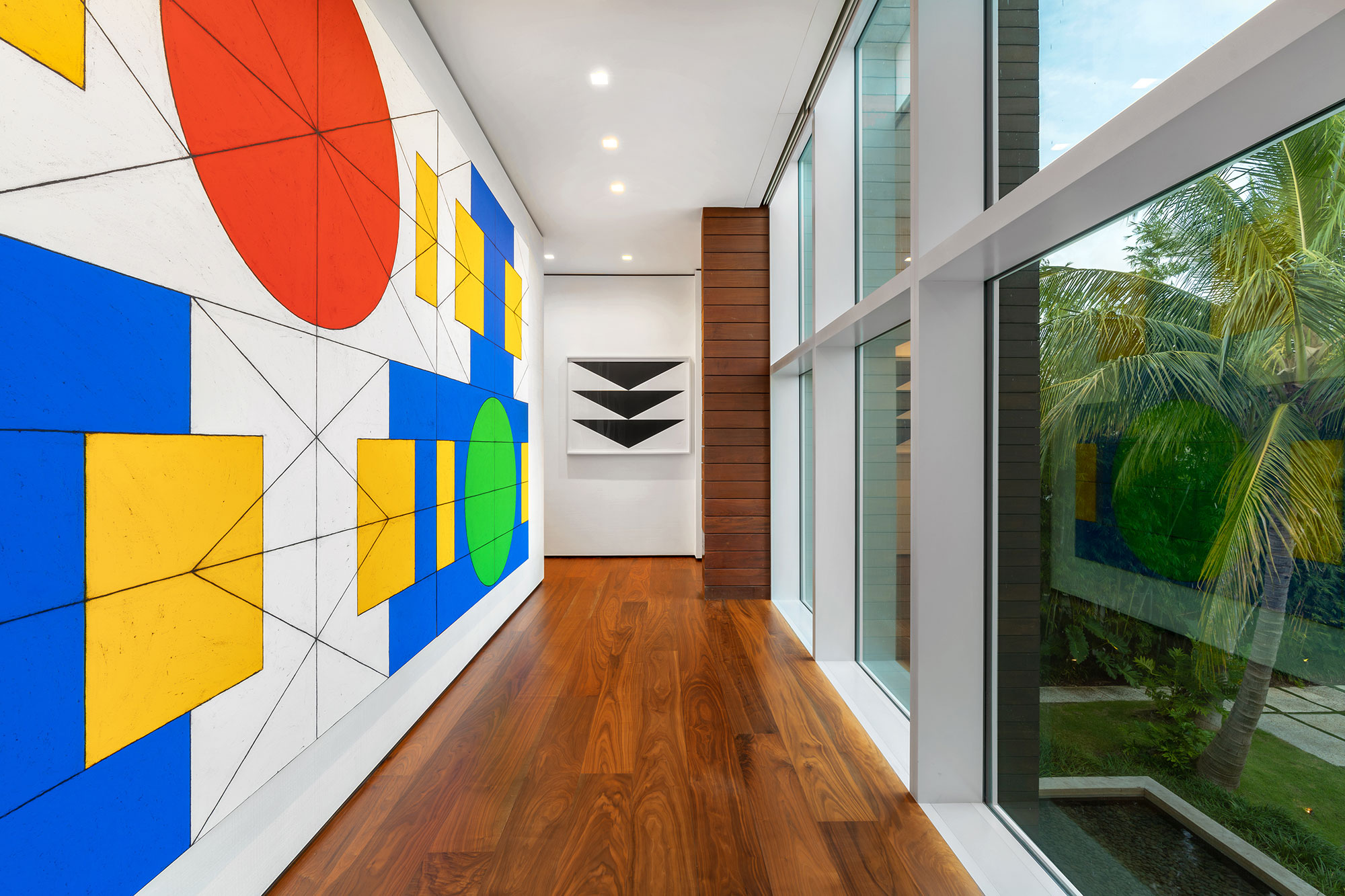
Art plays almost as big a role in the home's design as its setting, and every consideration was given to how and where best to display the artworks. Sure, not everyone looking for hallway ideas will have the space or the means to display artworks in this way, but it's an inspiring illustration of how art alone can be used to define a space.
'The clients are avid art collectors,' explains Paul Fischman. 'They demanded their art to be visible from every aspect of the home. You can even see one piece of their collection from the street. For the interiors, we created very sophisticated museum-like walls with black crown and base reveals to enhance the visual appeal of their collection.'
Working alongside the architects to come up with the interior concepts for the house was New York interior design firm Ingrao Inc.
The owners' art collection was thematic throughout the home. Located on the second floor, this piece by Matt Mullican, entitled ‘The Frame is Everywhere’, acrylic and oil stick rubbing on canvas, was privately commissioned to be seen from outside the home. On the far wall is Carmen Herrera's ‘Equlibrio’, intaglio on canvas.
The art curator for the project was Meredith Palmer, who liaised with the clients, architects and interior designers to ensure the collection was displayed to perfection.
Entrance
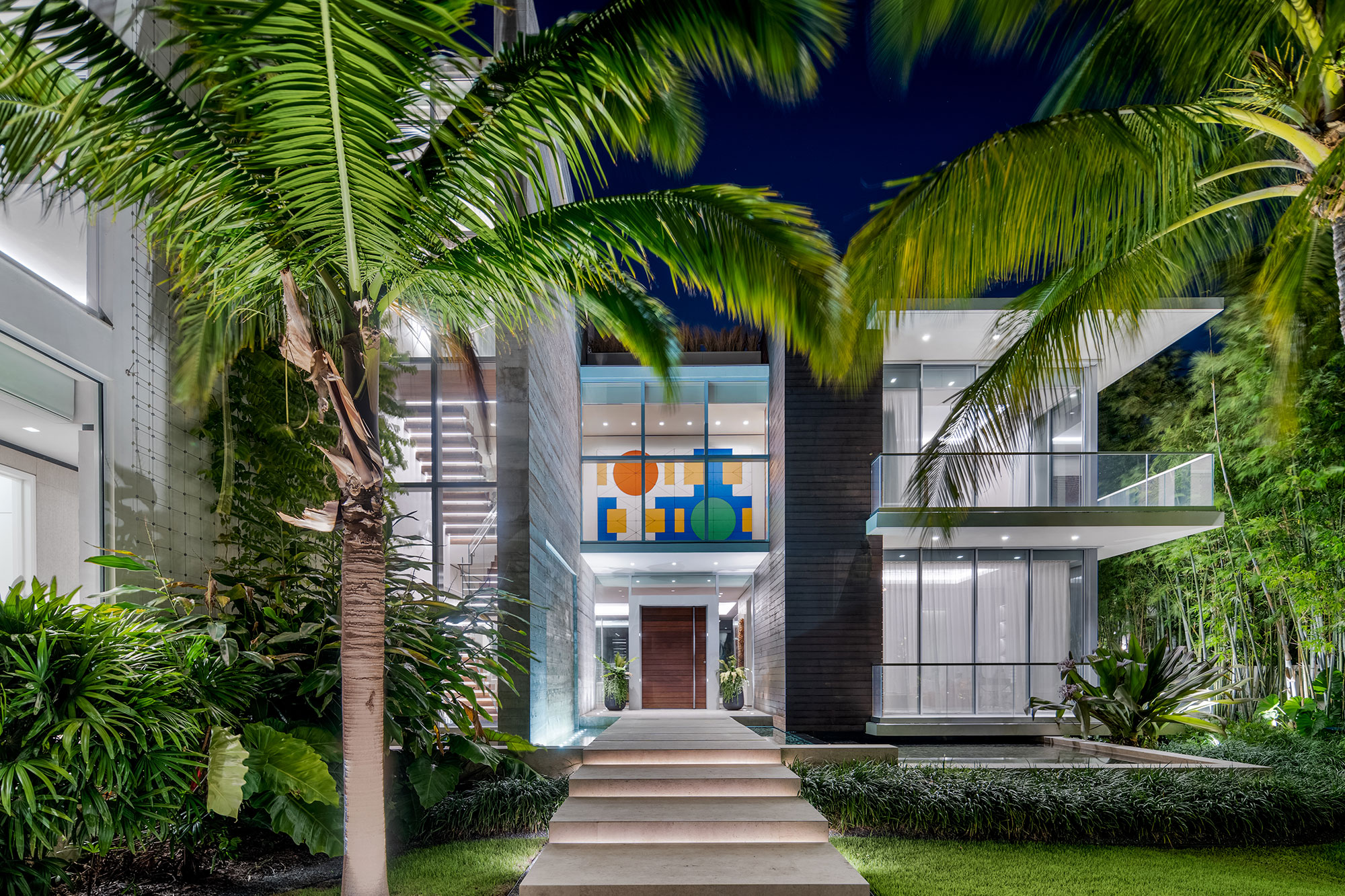
If you're looking for entryway ideas with impact, this surely has it all. The attention-grabbing art, walls of glass and the lighting combine to create a lasting first impression. Not only that, but, adds Paul Fischman, 'It's landscaped with tropical palms and exotic foliage, and with a cascading water wall that flows into a reflecting pond for a calming effect the minute you arrive at the front door. The floating stone steps lead to a large Ipe wood pivot door with a glass frame providing a glimpse of the bay views. The artwork upstairs is illuminated in order to be appreciated from the outside even at night.'
That's the way to make an entrance.
Kitchen
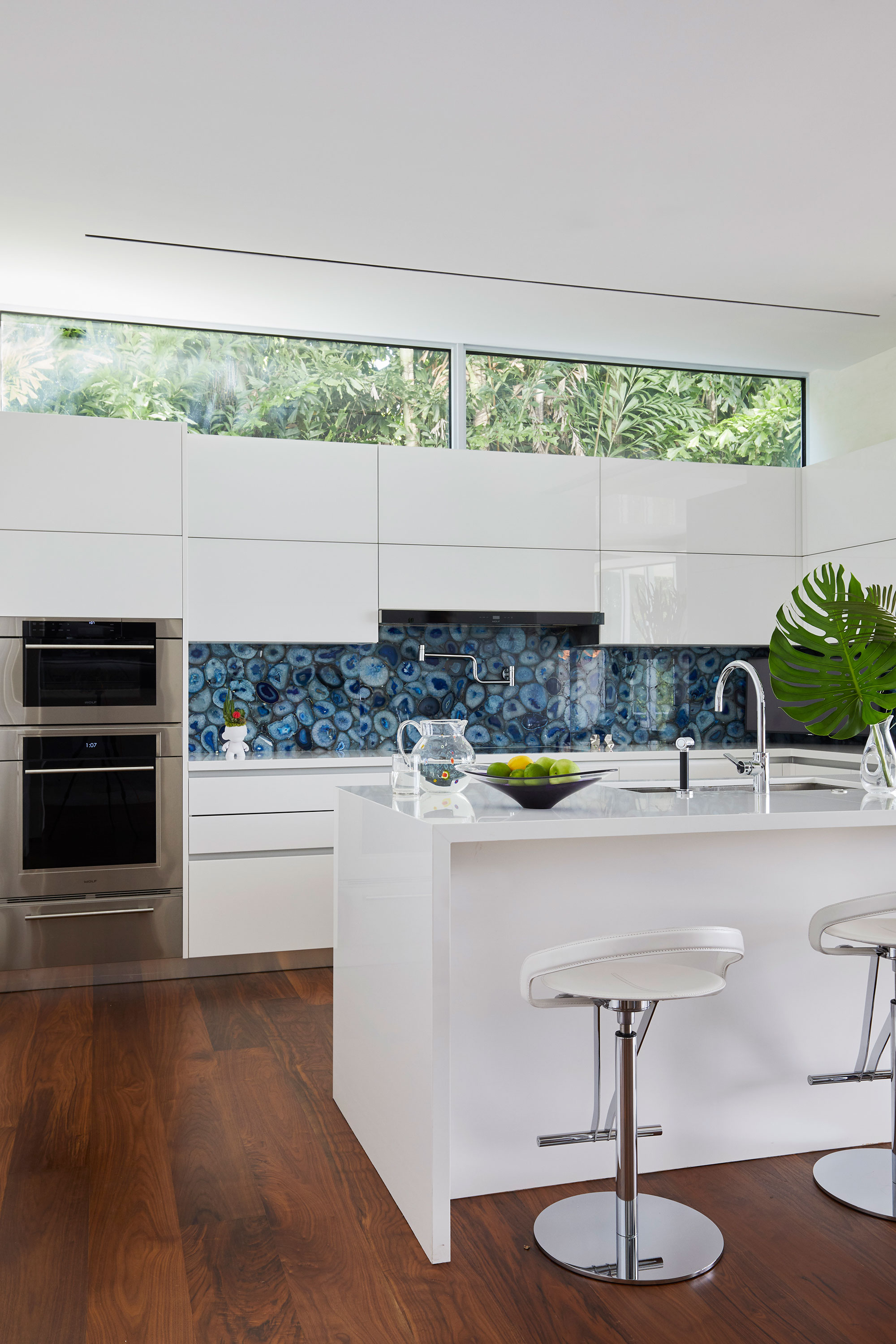
The kitchen is sleek and minimalist – nothing here to detract from the view or the artwork… apart from that glistening backsplash of semi-precious blue agate with silver and the high-level window, of course. 'The purpose of the giant window above is to bring the outside in and create a sense of calm while performing household duties,' explains Paul Fischman.
Looking for kitchen ideas? The classic all-white handleless cabinets and counters work well in a light-filled home like this, with the blue backsplash and the lush foliage viewed through the window providing a deep color contrast.
The cabinets are by Italkraft; the sink fittings by Dornbracht, the countertops by Glassos.
Living-diner – the great room
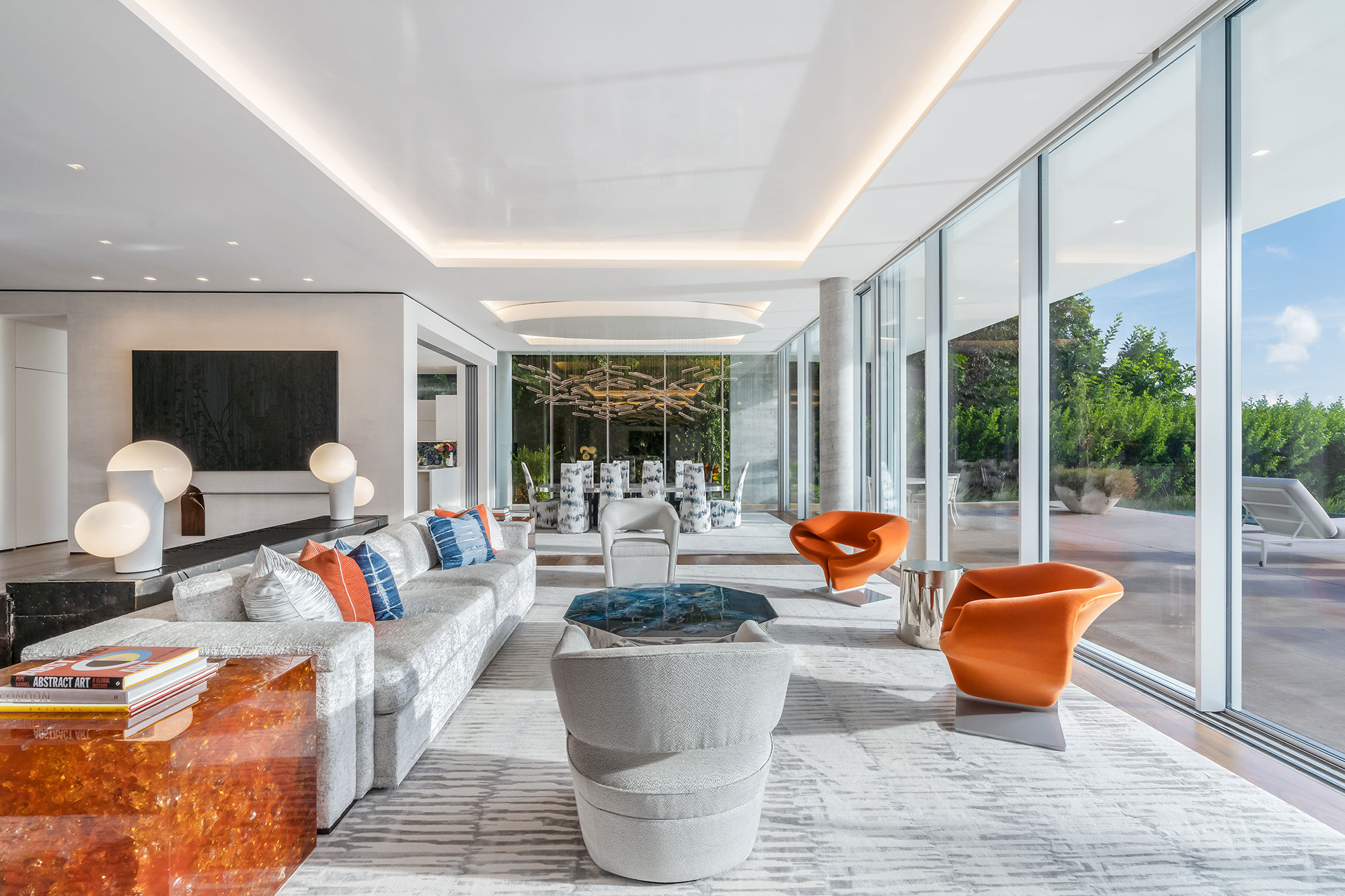
You may not have a view like this, but if you're looking for living room ideas for a room with glass doors, there's still plenty here to inspire you, besides the view of the bay.
The so-called 'great room' is an exceptionally spacious living-dining room and it's also architect Paul Fischman's favorite space. 'When the glass doors are open, the great room becomes an extension of the outdoors providing the ultimate indoor-outdoor living experience,' he explains. 'It’s an open format surrounded by glass for unobstructed views of the pool deck.'
He explains that his clients are big fans of exposed, formed concrete. 'So we applied this material to the exterior and performed highly specialized pour-in place interior concrete columns and board-formed concrete walls in the stairwells and outdoor pool cabana.' One of the poured-in-place columns can be seen here, between the living space and the dining area.
Sofa by Troscan Design; chairs, Interior Crafts; orange chairs, Pierre Paulin ‘Ribbon’ Chair; Metallic Garrido Cilindros side table; Vitrocsa sliding glass doors
Inspired by the famous mid-century modern Stahl House in LA
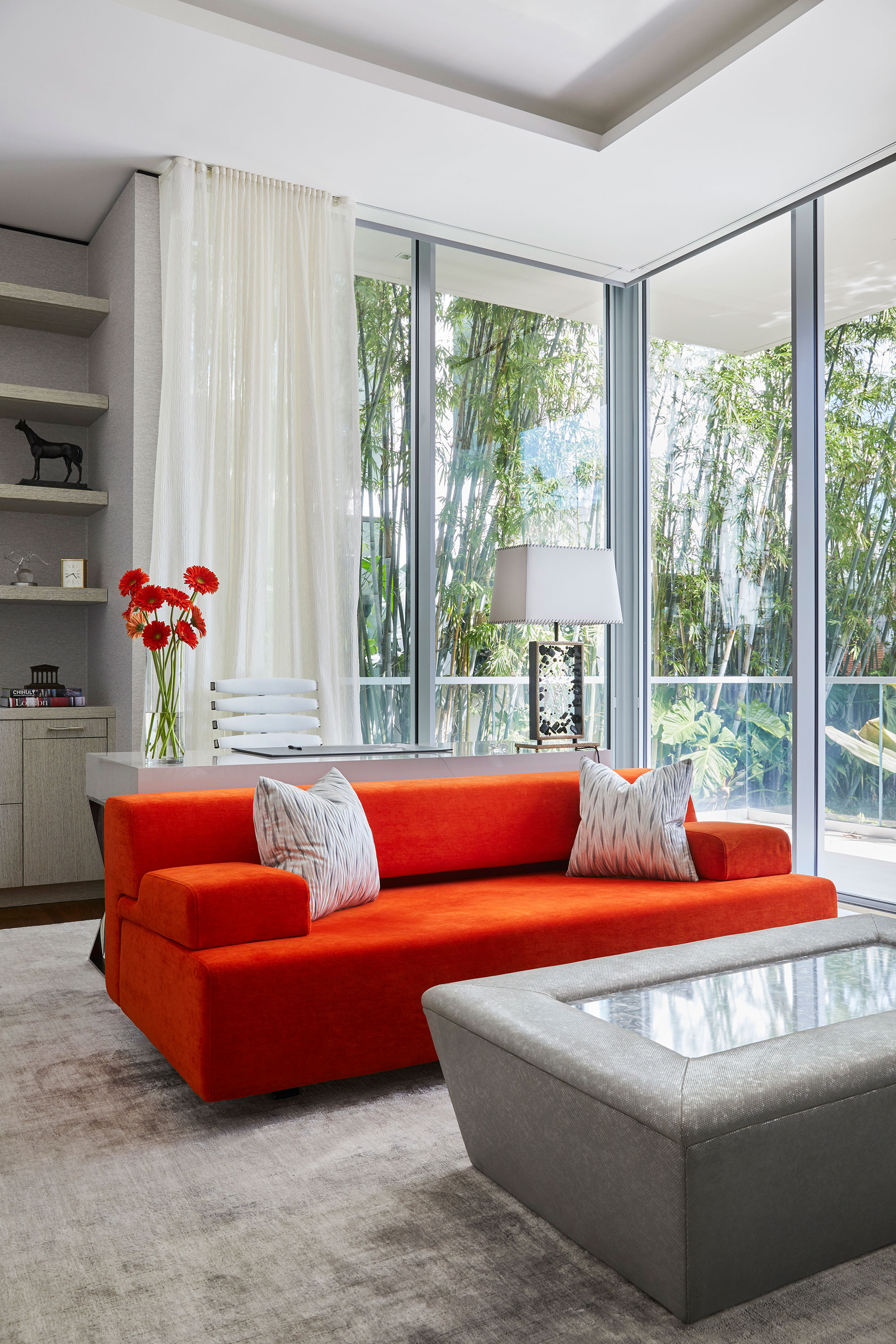
The corner glass wall, where you see the roof floating above it, was inspired by the famous mid-century modern Stahl House in Los Angeles.
'The challenge was to create a similar style while implementing hurricane wind resistant glass, which is a requirement in South Florida,' explains Paul Fischman. 'The client also wanted to maximize the benefits of the temperate South Florida weather and pristine views that can be best accomplished through our Tropical Modern style of architecture.'
The open outdoor living room
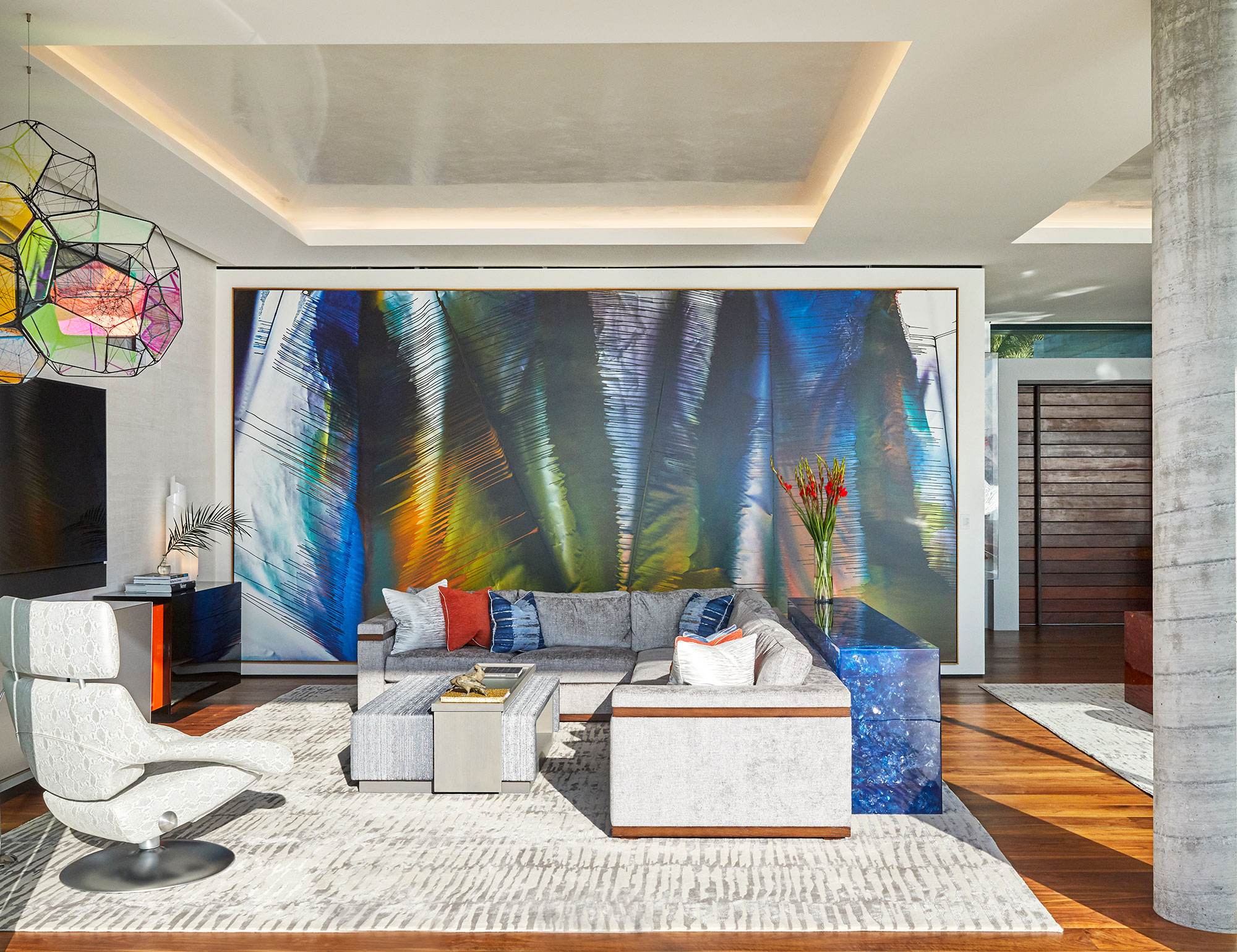
This large artwork by Katharina Grosse in the open living room can be admired while lounging on the outside deck. Hanging above the armchair is a stainless steel sculpture by Tomas Saraceno. The armchair is by De Sede, the cocktail table by Bright Group; sectional sofa by Interior Crafts; and Credenza by Paul Kelley.
Primary bedroom
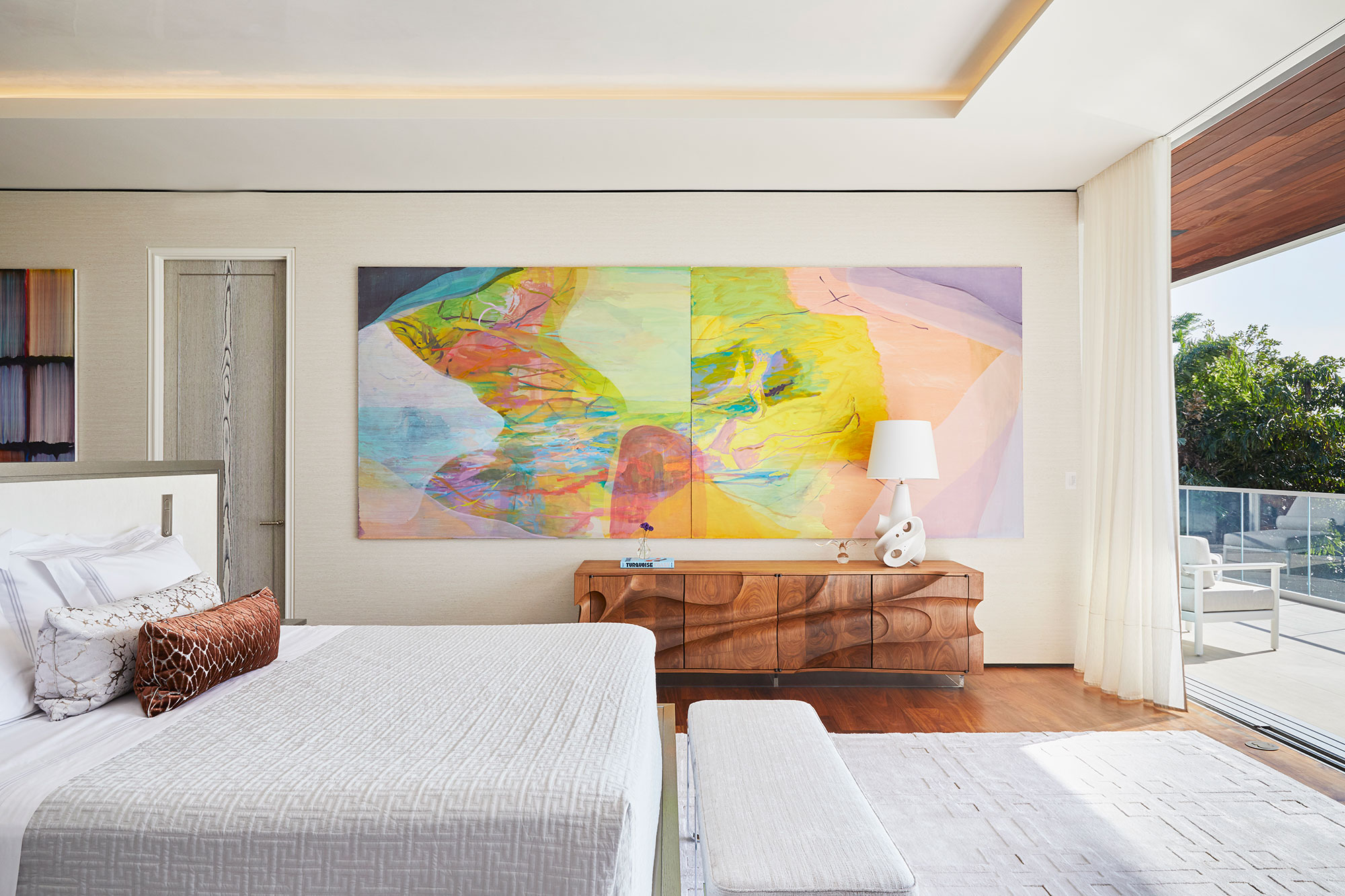
Sweet dreams are absolutely guaranteed in this stunning primary bedroom. Spacious, calm and with a painting by Victoria Morton that might easily mirror the glorious sunsets outside it truly is a restful space.
'From the moment you wake up to when the sun goes down, you experience the incredible views of the blue waters of Biscayne Bay and the city skyline,' says Paul Fischman.
And bedroom ideas here worth considering include keeping the ceilings free of light fittings, instead they are concealed in the ceiling panel, a special request from the client that applies throughout the home. This creates a streamline, minimalist look that suits the architecture.
Lamp, Francois Salem ‘Rubans Lamp’; credenza, Michael Coffey, custom ‘Ebb Tide’ credenza; bench, John Salibello; bed and bedding: Mongiardo Studio at E. Braun & Co.
Luxurious bathroom
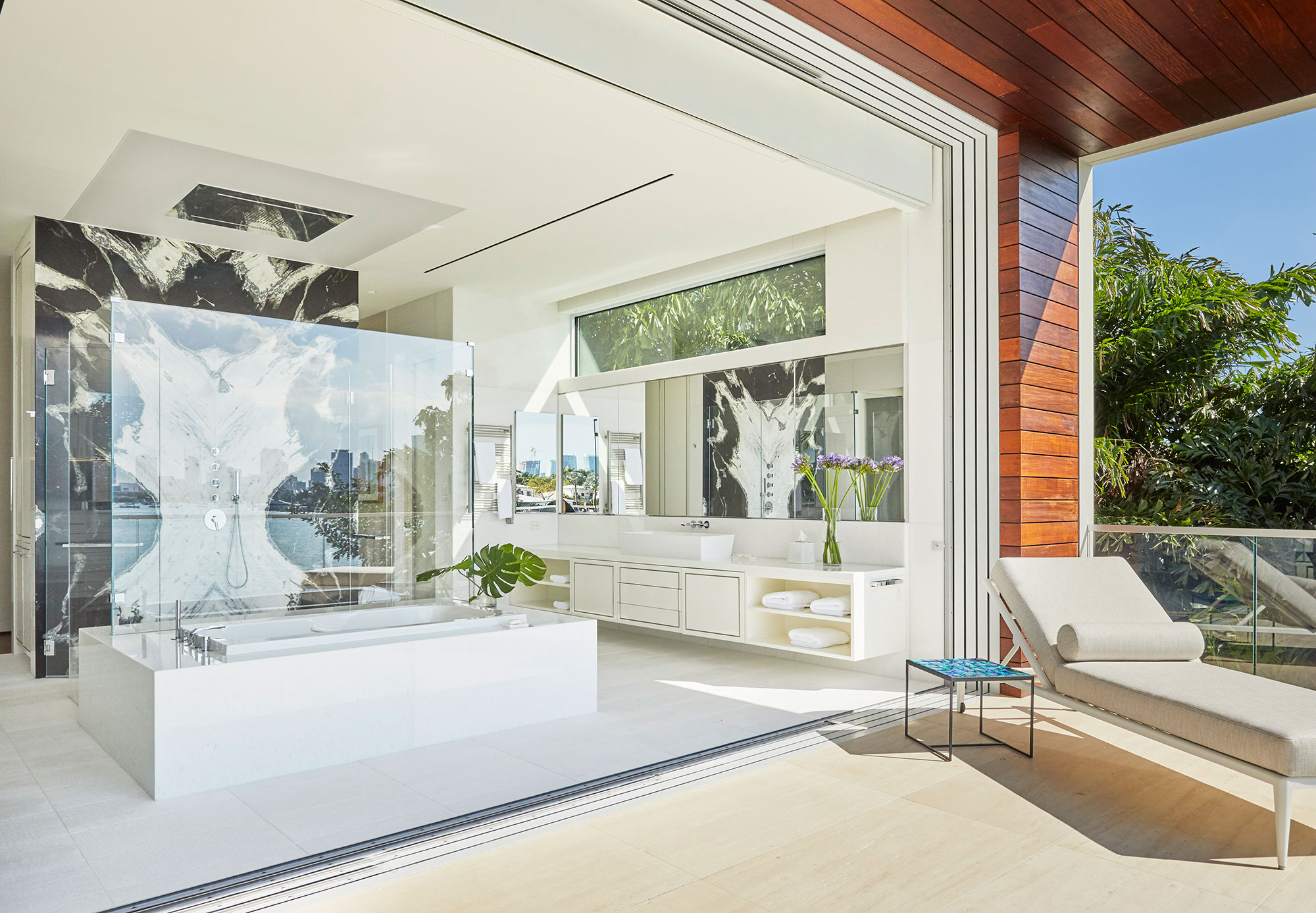
Bathroom ideas come easy when your starting point is a space like this – with glass doors onto a balcony.
The bath and shower are positioned so that the views of the bay can be enjoyed from both, and enhanced by the open glass doors. The back wall of the shower is made of book-matched Panda marble, with shower fittings by Fantini. The tub is by BainUltra, with Fantini fittings. and the indoor flooring is Walker Zanger's Tatami Snow. The outside surface is French limestone. The chaise longue is from McKinnon & Harris. And providing a smart contrast with the monochrome bathroom fittings, the balcony sides and roof overhang are clad with sustainably harvested Ipe wood, specified by Choeff Levy Fischman.
A room with a downtown Miami view
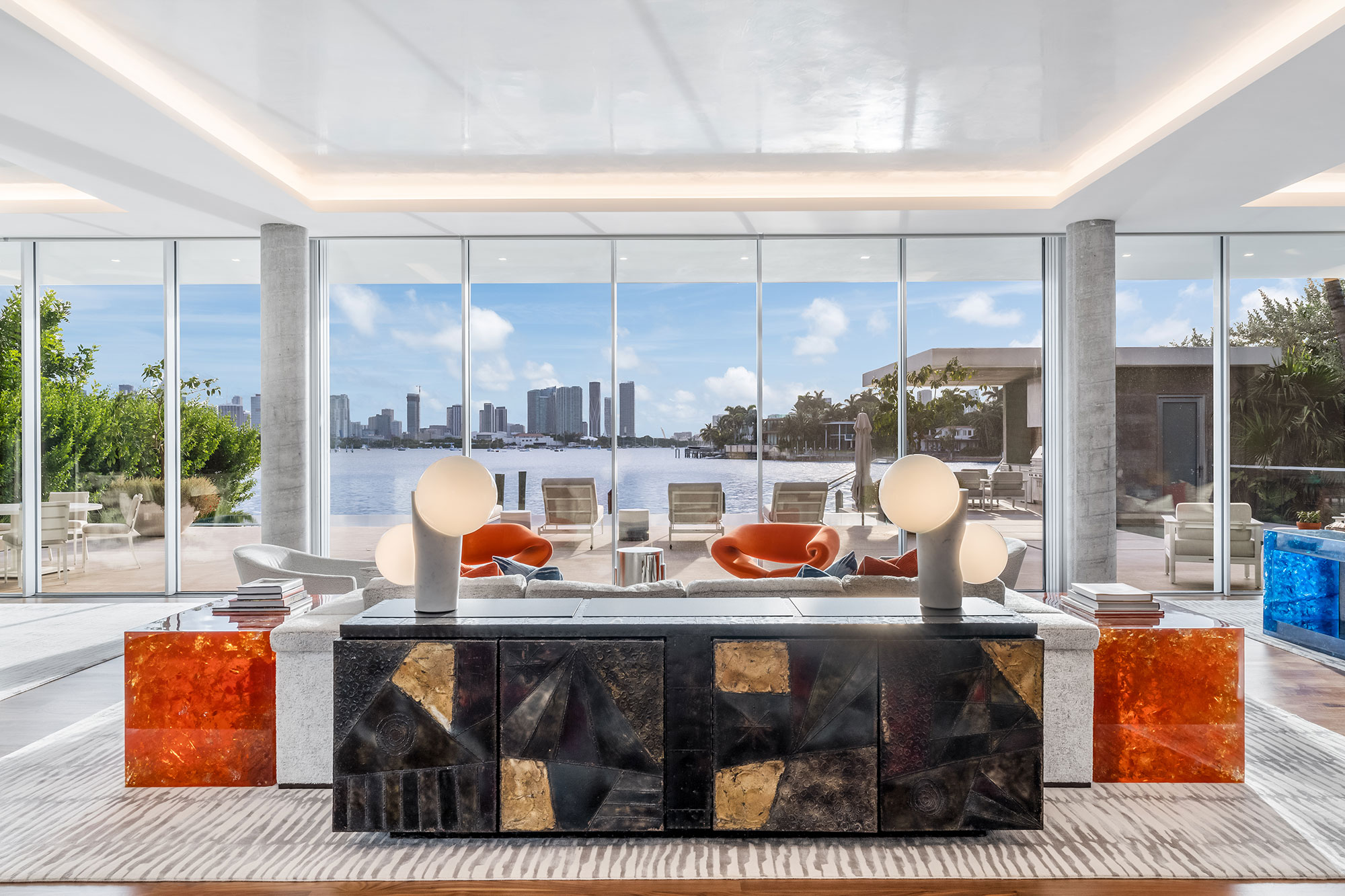
From the moment you walk in the house you experience the views of the water and the city. The room was designed around the view.
'The outdoor spaces are paramount!' continues Paul Fischman, as he considers the project as a whole. 'They’re just as important as the interior spaces. The waterfront home has one of the best sunset and downtown Miami views in the market, so we had to take advantage of that by creating the ultimate outdoor living experience.'
There's also a fully-equipped outdoor kitchen (just seen), even closer to the water's edge. Its interiors are made of Ipe wood, its exteriors of white stucco and board-form exposed concrete by Choeff Levy Fischman Architecture + Design.
Credenza, Paul Evans; lamps, Emmanuel Babled ‘Osmosi’.
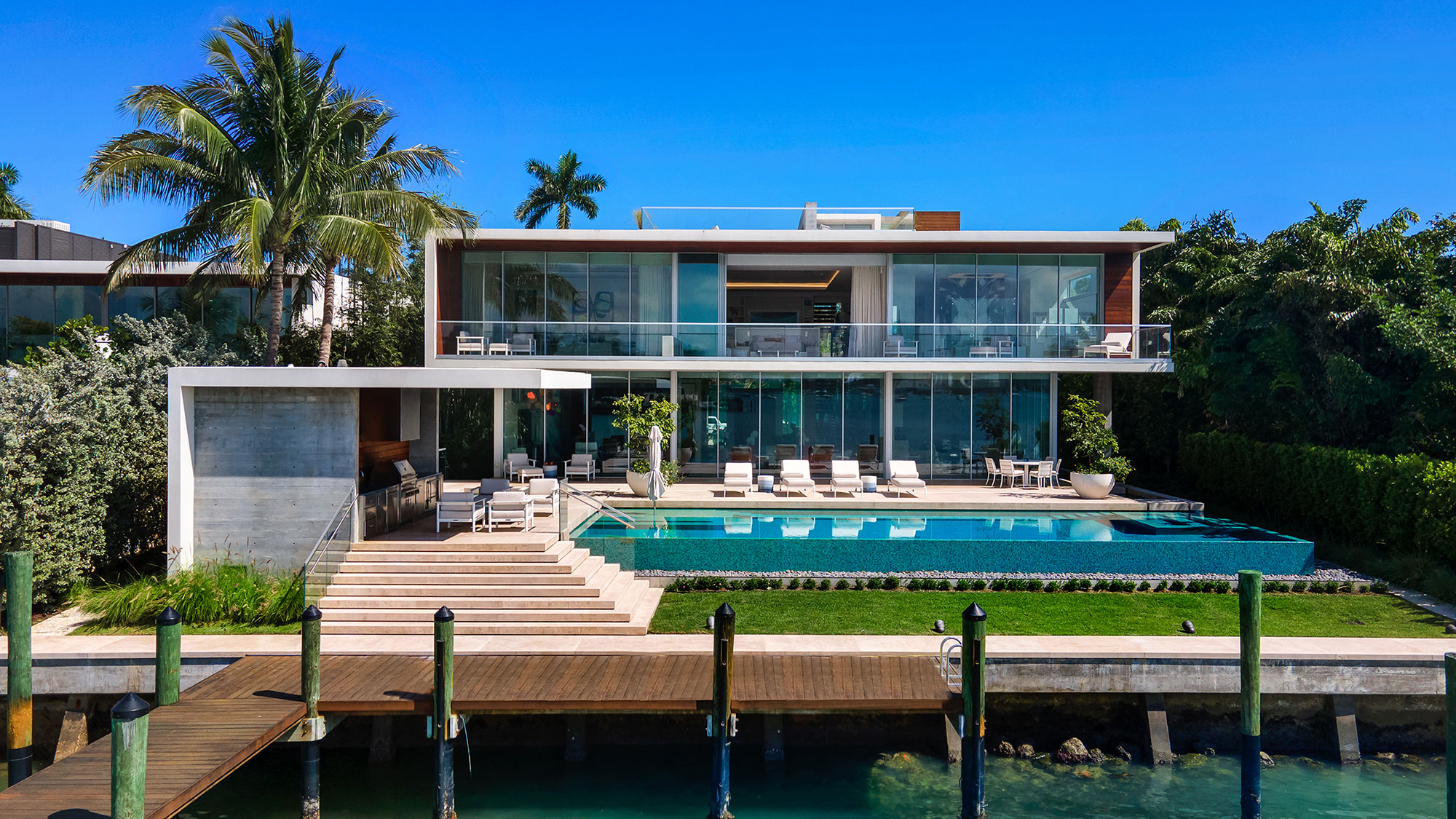
'This shows the mid-century style masterpiece at its best,' says Paul Fischman, 'elegant and minimalistic with rectilinear volumes, deep overhangs, and glass upstairs and downstairs that seamlessly flows between the indoor and outdoor environment.'
'The outside deck has a sleek, modern infinity edge pool surrounded by Italian mosaic tiles. We selected a very specific color of tile that best resembled the color of the bay, further enhancing the property to the environment. The outdoor kitchen is ideal for dining al fresco, with all the modern touches and tools, and the upstairs rooftop deck is another space for entertaining guests with stunning views.'
Pool designed by Choeff Levy Fischman Architecture + Design
Sign up to the Homes & Gardens newsletter
Design expertise in your inbox – from inspiring decorating ideas and beautiful celebrity homes to practical gardening advice and shopping round-ups.
Karen sources beautiful homes to feature on the Homes & Gardens website. She loves visiting historic houses in particular and working with photographers to capture all shapes and sizes of properties. Karen began her career as a sub-editor at Hi-Fi News and Record Review magazine. Her move to women’s magazines came soon after, in the shape of Living magazine, which covered cookery, fashion, beauty, homes and gardening. From Living Karen moved to Ideal Home magazine, where as deputy chief sub, then chief sub, she started to really take an interest in properties, architecture, interior design and gardening.
-
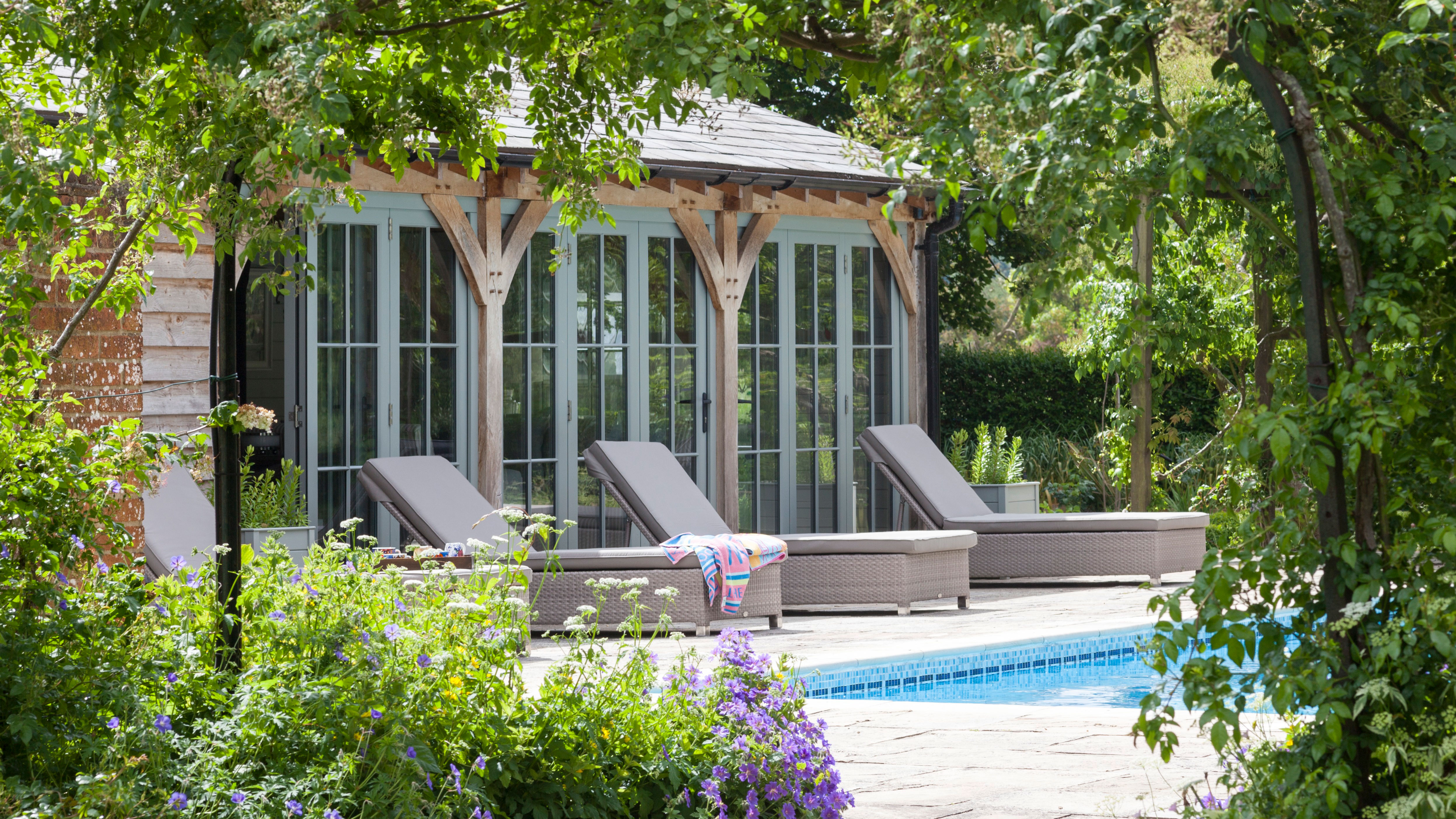 Lidl's brand-new garden lounge chair is so good they've had to limit it to only 2 per a customer – it is low in stock, so you'll need to act fast
Lidl's brand-new garden lounge chair is so good they've had to limit it to only 2 per a customer – it is low in stock, so you'll need to act fastHampton's style is hiding in the Lidl aisles thanks to this budget-friendly recliner
By Jennifer Ebert
-
 Kylie Jenner, Tommy Hilfiger, and Lenny Kravitz transform their homes with prints – the London Original Print Fair Director has a method that makes their look 'accessible and affordable' in your home
Kylie Jenner, Tommy Hilfiger, and Lenny Kravitz transform their homes with prints – the London Original Print Fair Director has a method that makes their look 'accessible and affordable' in your homeCelebrities from the Kardashians to Lenny Kravitz decorate their homes with prints by famous artists, and it's easier to recreate than you might expect
By Sophie Edwards