This mid-century modern home is a design love letter to 1970s chic
This ultra-stylish home in New Jersey proves that mid-century style isn't just for the West Coast crowd...
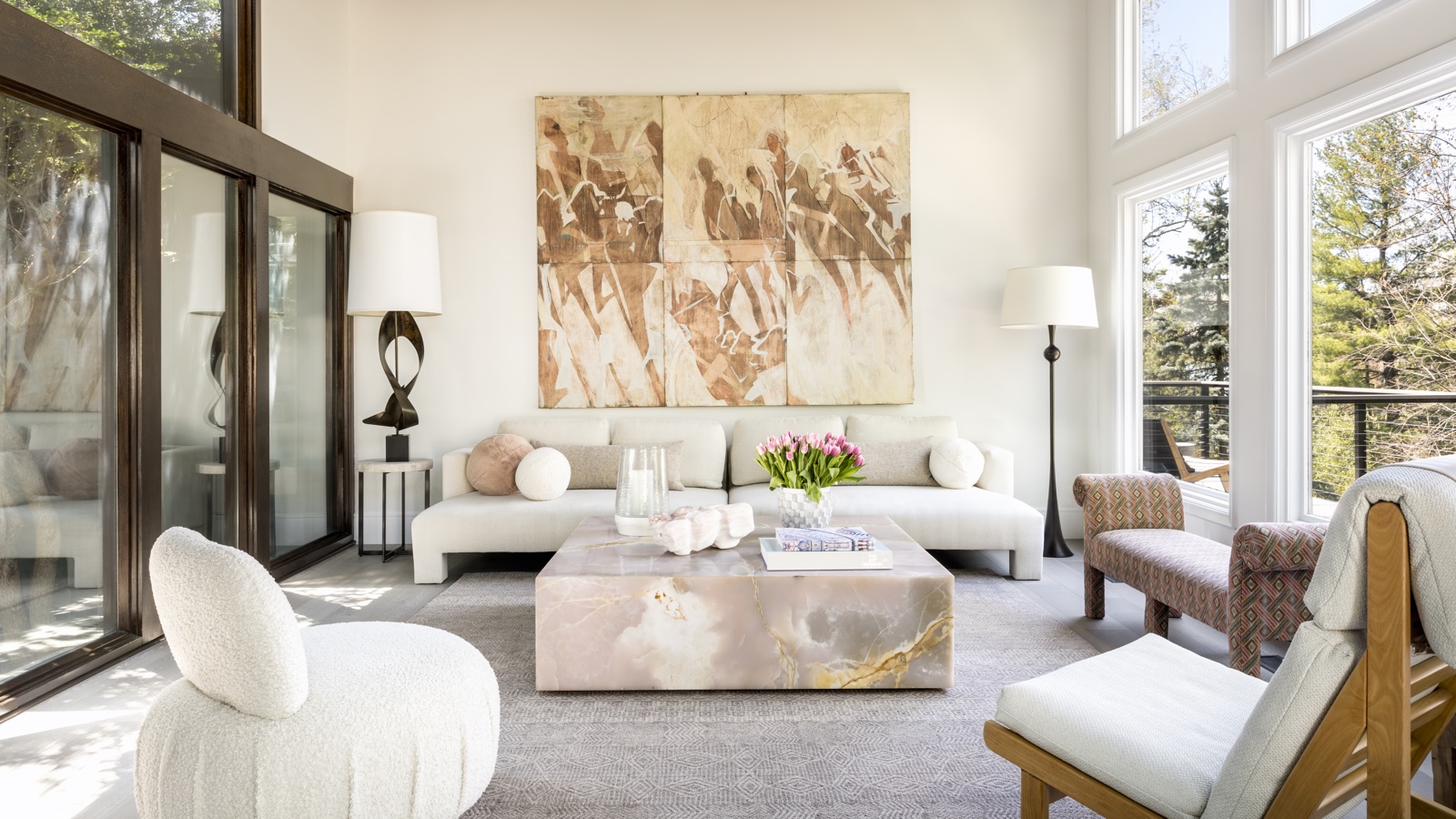
Ever wondered what mid-century modern perfection looks like? Call off the search because this home designed by Malyev Schafer is the epitome of mid-century modern chic.
Homeowner and interior designer Yana Schafer, the co-founder of Malyev Schafer, brought the family home to life by exploring a reverence for 70s architecture and decor, preserving and re-envisioning its history with equal care.
Yana lives near New York City with her husband and their three children in this house, originally designed by architect Lawrence Stern. She honored the vintage spirit of the home while introducing contemporary elements.
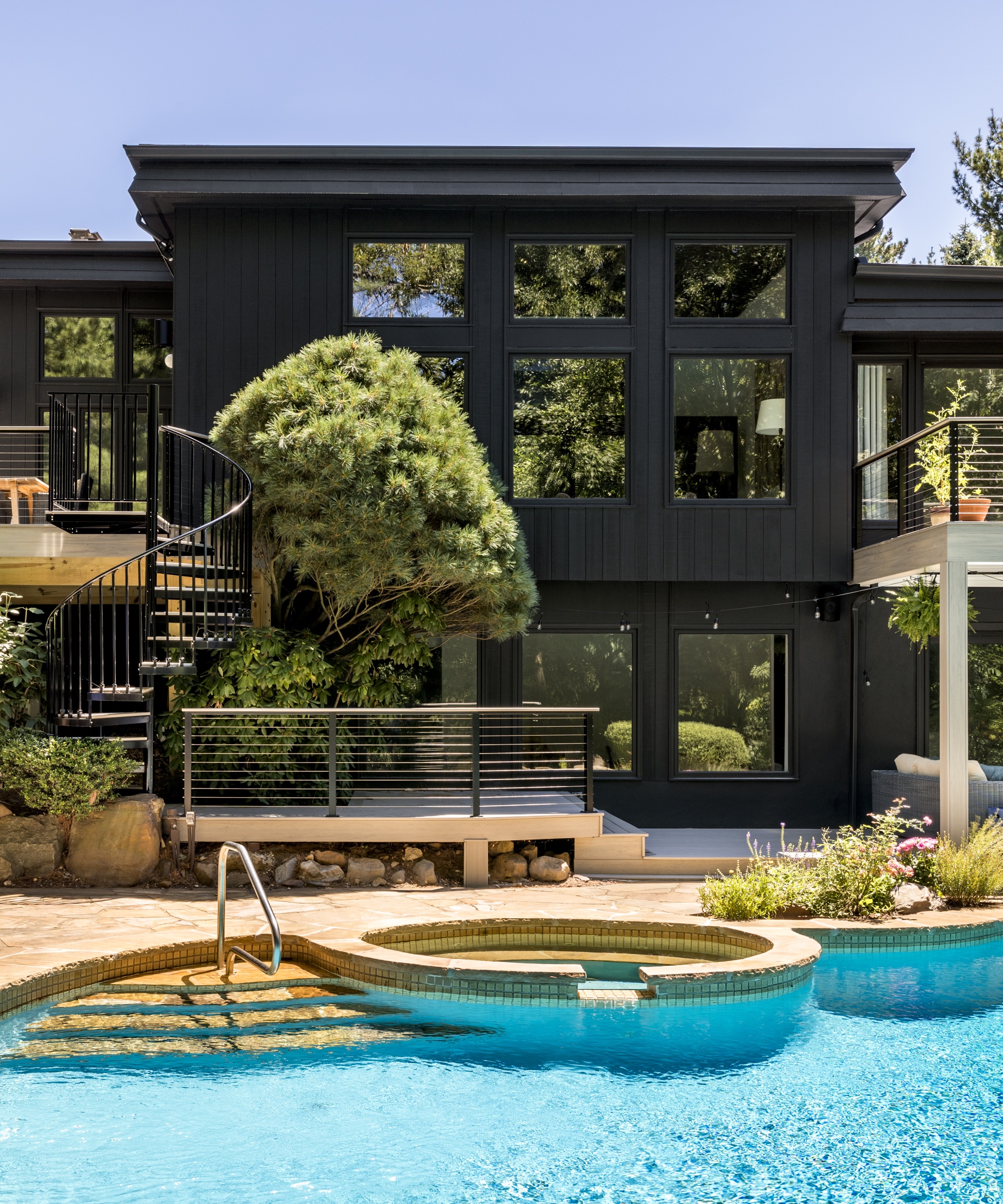
'We saw the home listed before we were even serious about buying and fell in love with its West Coast mid-century aesthetic, particularly with its Richard Neutra-esque central glass atrium,' remembers Yana.
'We knew houses like these don’t come on the East Coast market often, so the home itself became the deciding factor in moving to the suburbs.'
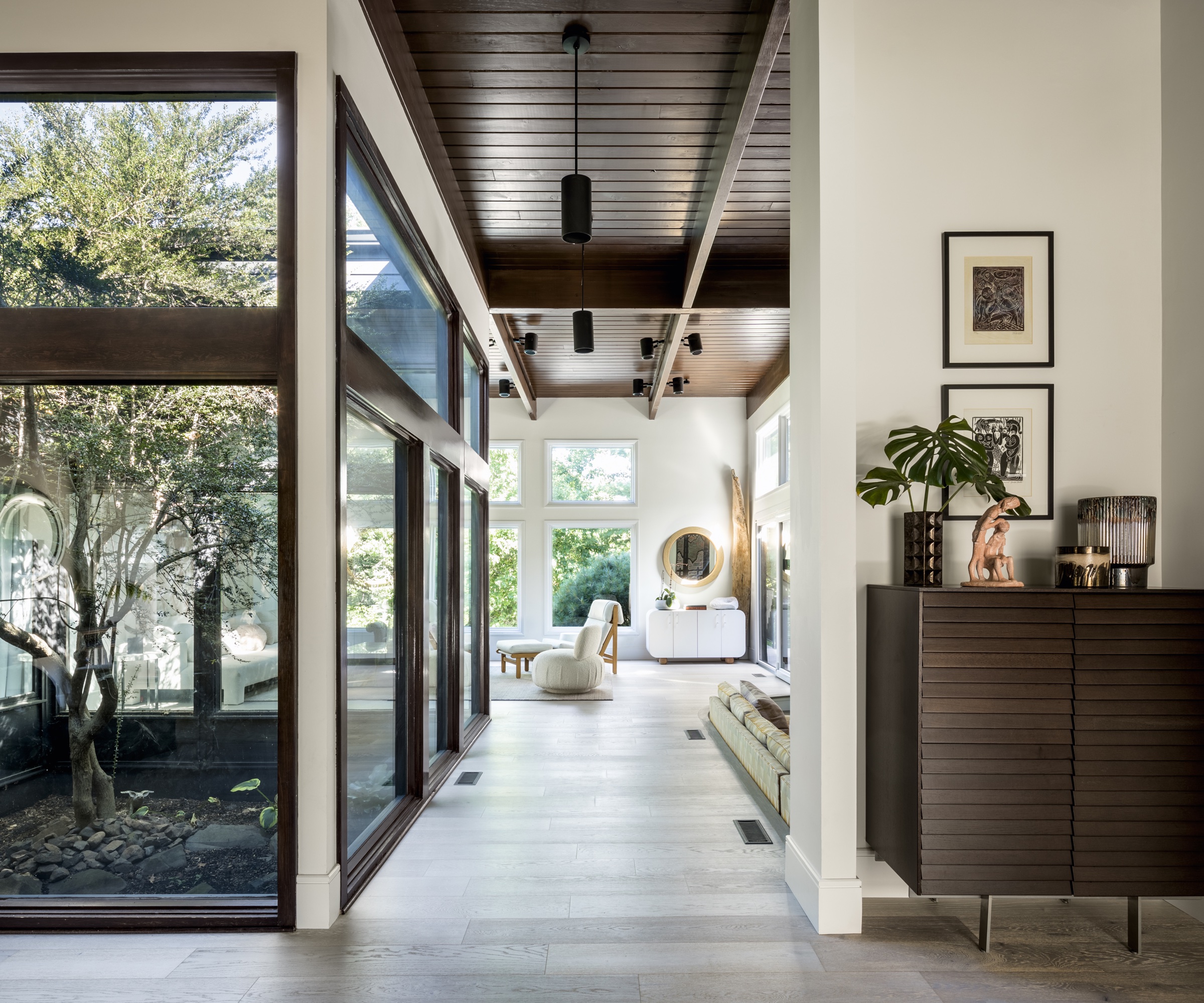
The home is located in the New York City suburbs in Short Hills, New Jersey (just over half an hour from NYC). The neighborhood is known for its sprawling parks, reservation, and wooded setting.
The mid-century style custom home was built in 1974 by locally renowned architect Lawrence Stern.
The house features several crafted design pieces related to the mid-century movement, abstract artworks, sunken seating areas, and two stylish modern living rooms.
Take the tour below:
Living rooms
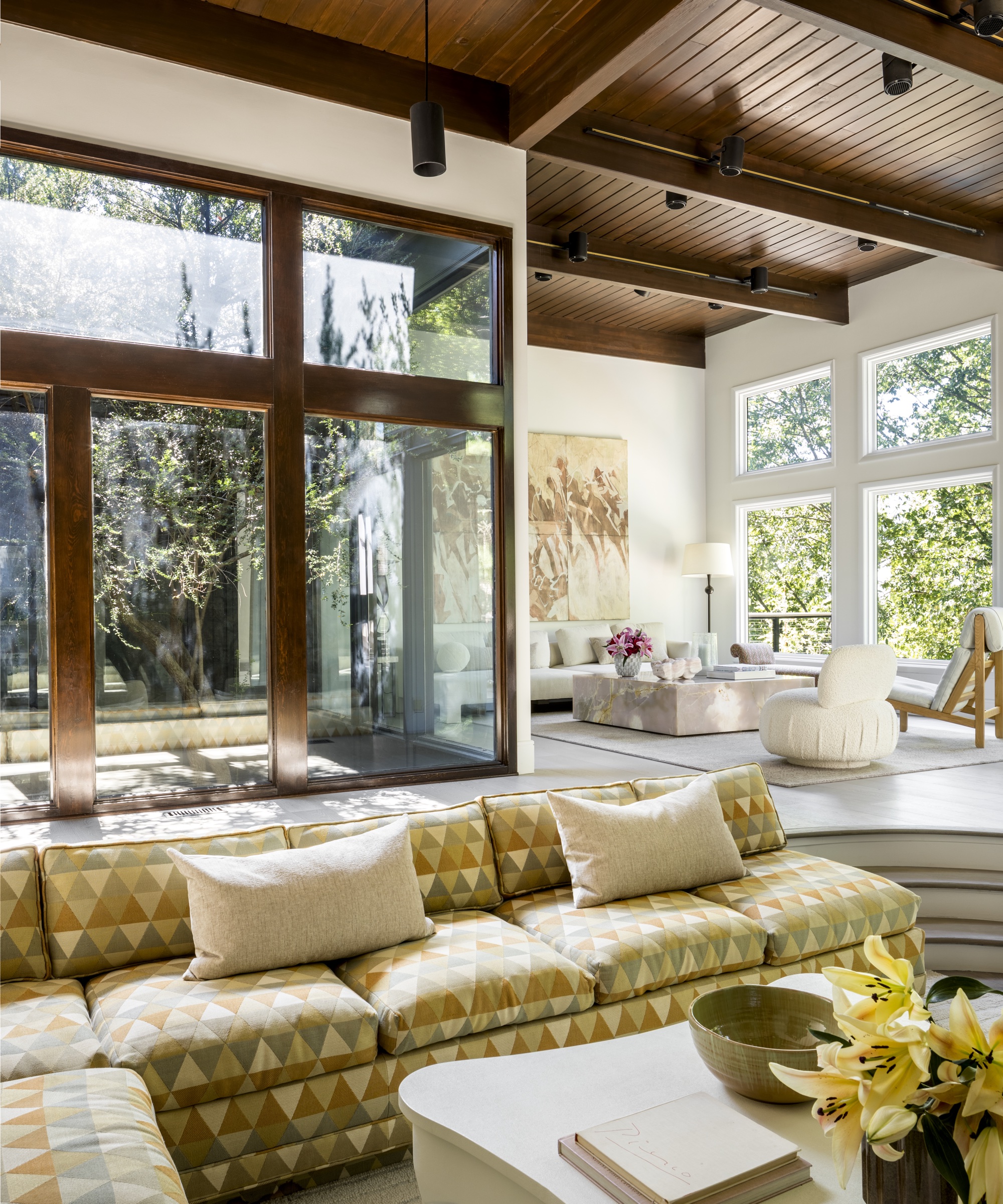
A sumptuous sunken seating area is set adjacent to the entryway, creating a chic and inviting welcome.
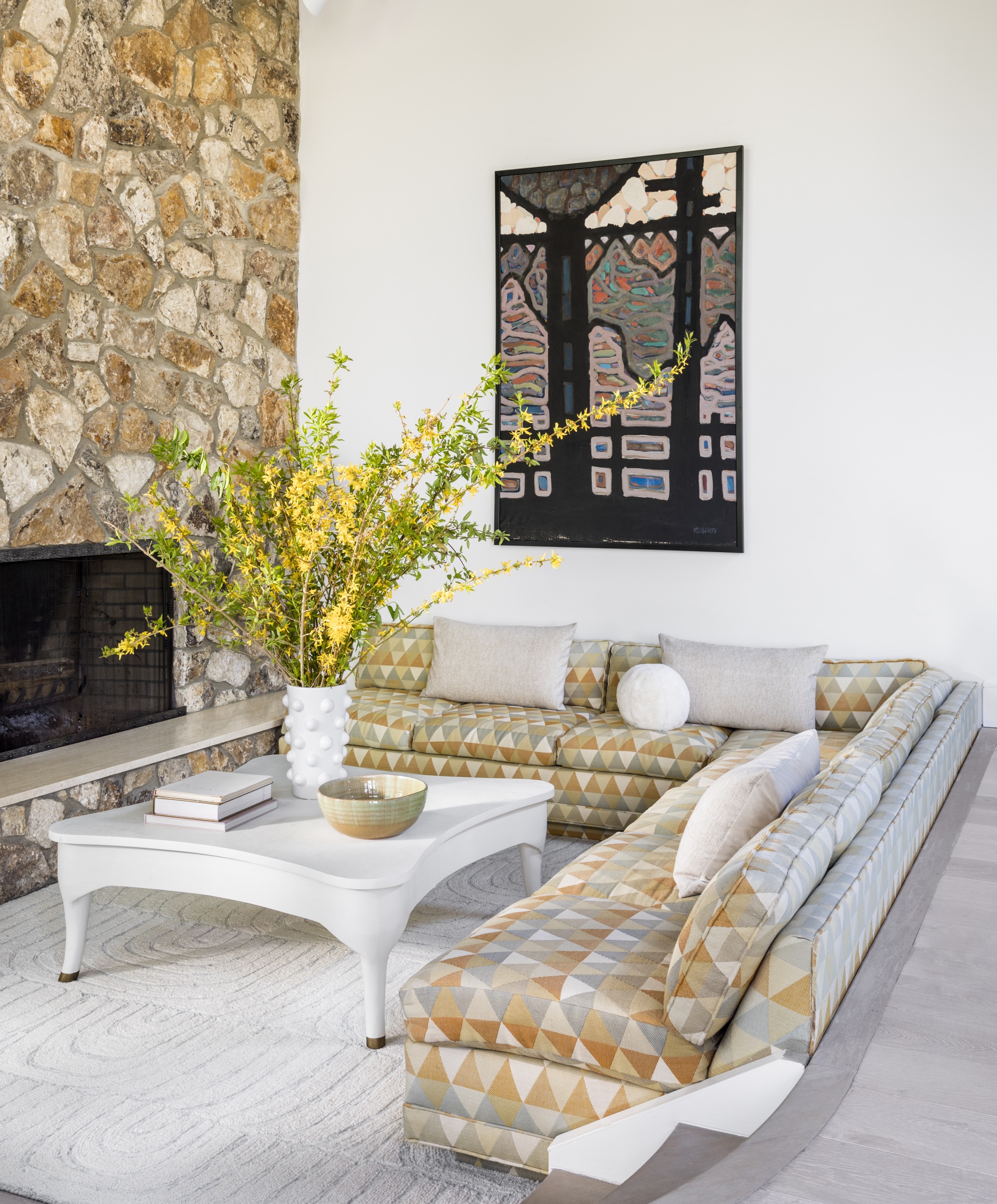
The formal living room (seen in the main image at the top) is a luxurious space with an onyx table as a focal point.
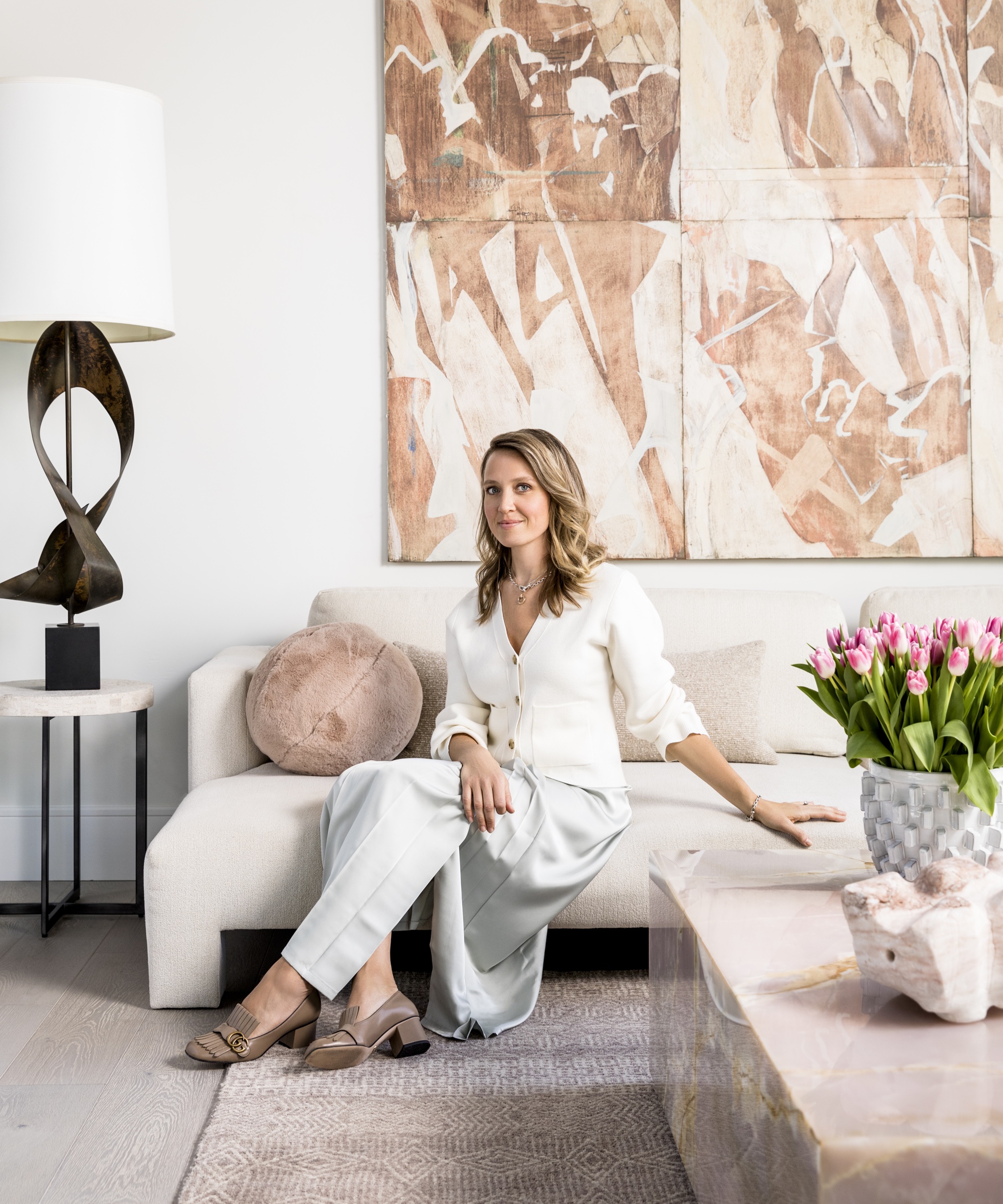
Yana says: 'The grey-tinted oak flooring emphasizes some of the cooler hues in the rubble and mortar of the fireplace wall. The wood was also selected to carry a warm undertone, harmonizing with the centerpiece of the living room: an oversized 1970s blush onyx cocktail table.'
Kitchen
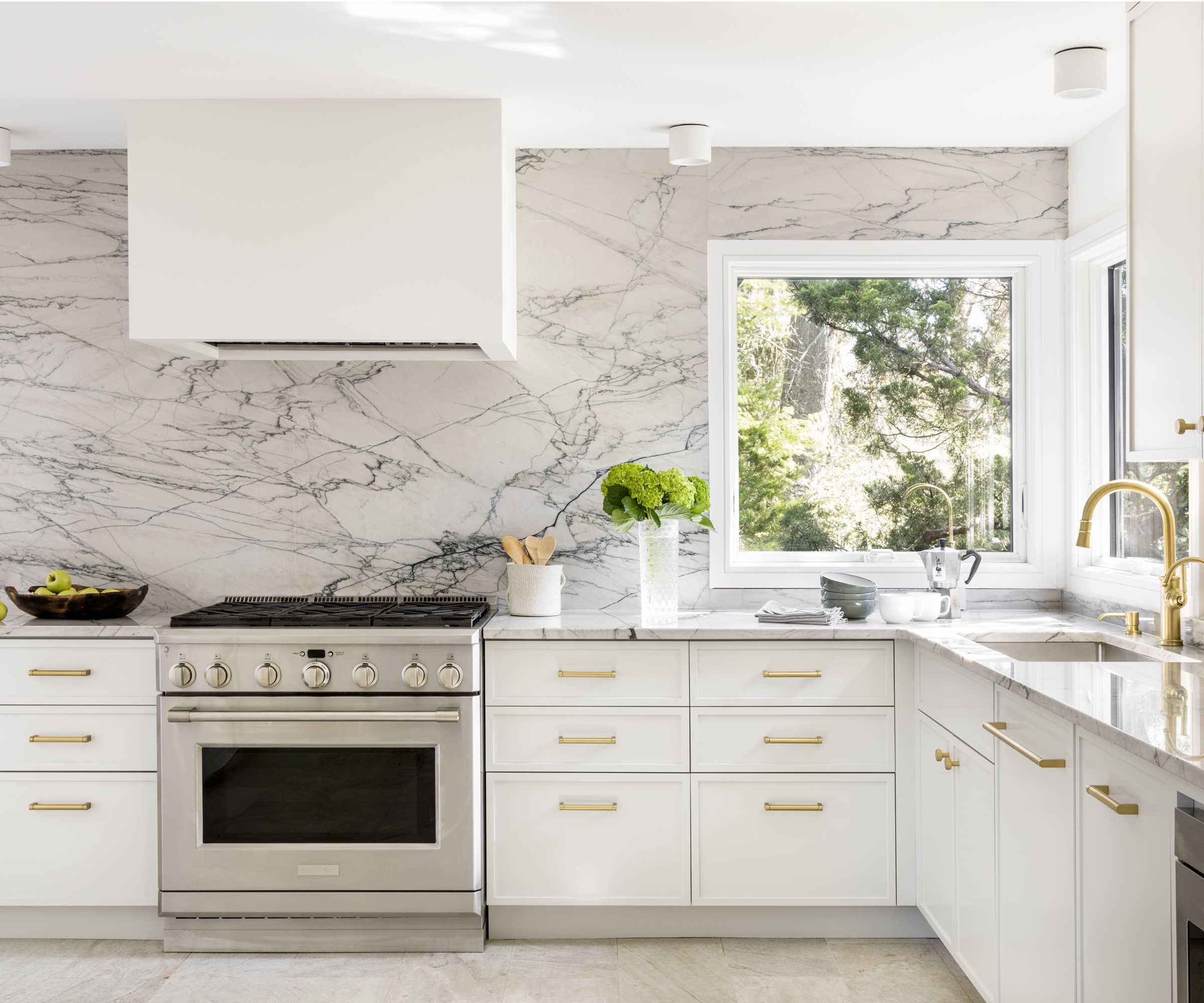
The cooking zone is a light, bright space with a statement marble-style quartzite backsplash and glamorous brass fixtures and fittings.
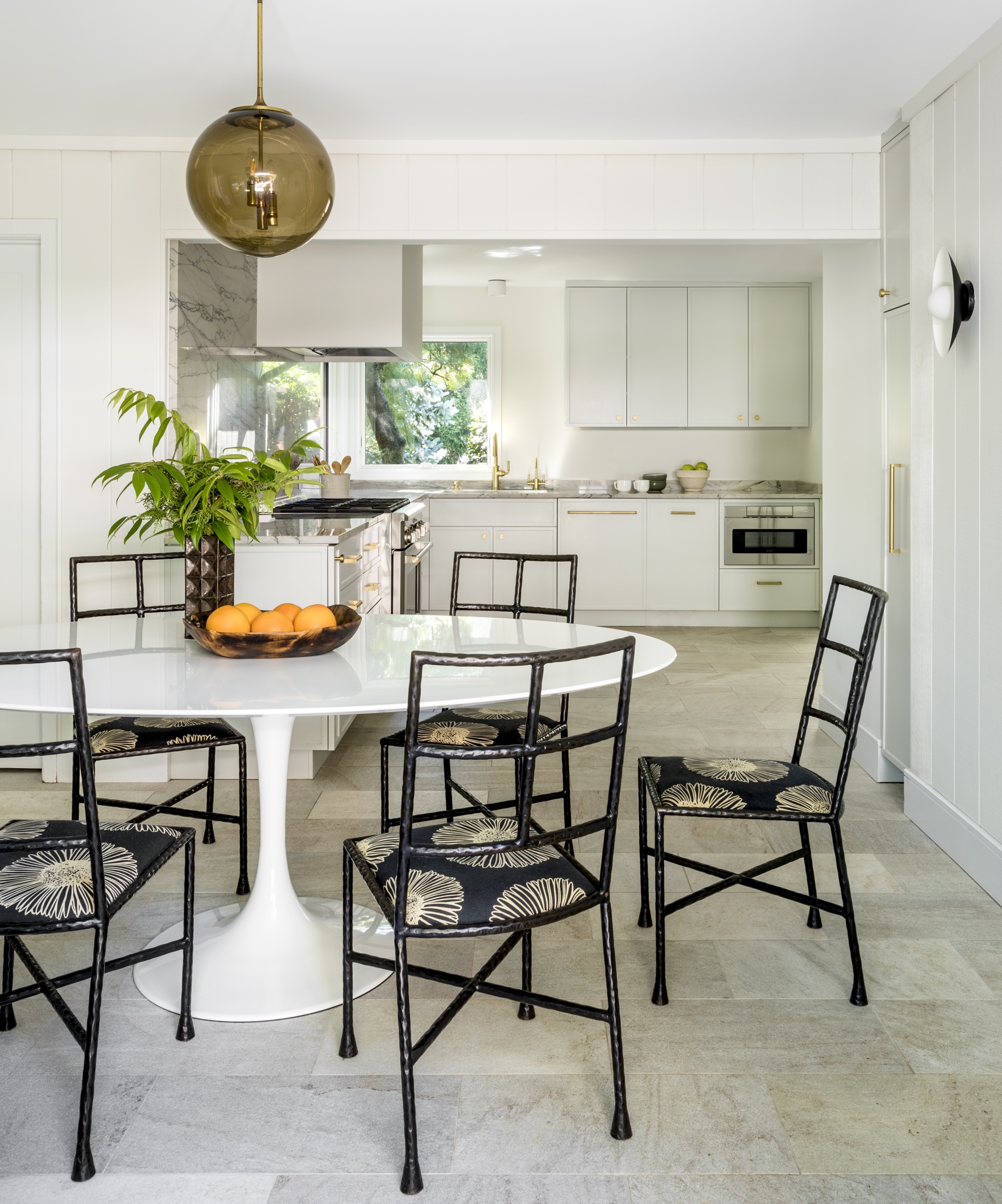
‘In the kitchen, quartzite was chosen for the kitchen countertops, backsplash, and floors. One of my favorite things about this room is the view of the winding cypress tree outside the kitchen sink window. The expressive green veining in the backsplash is an extension of the contorted branches of the stone frames.’
Dining room
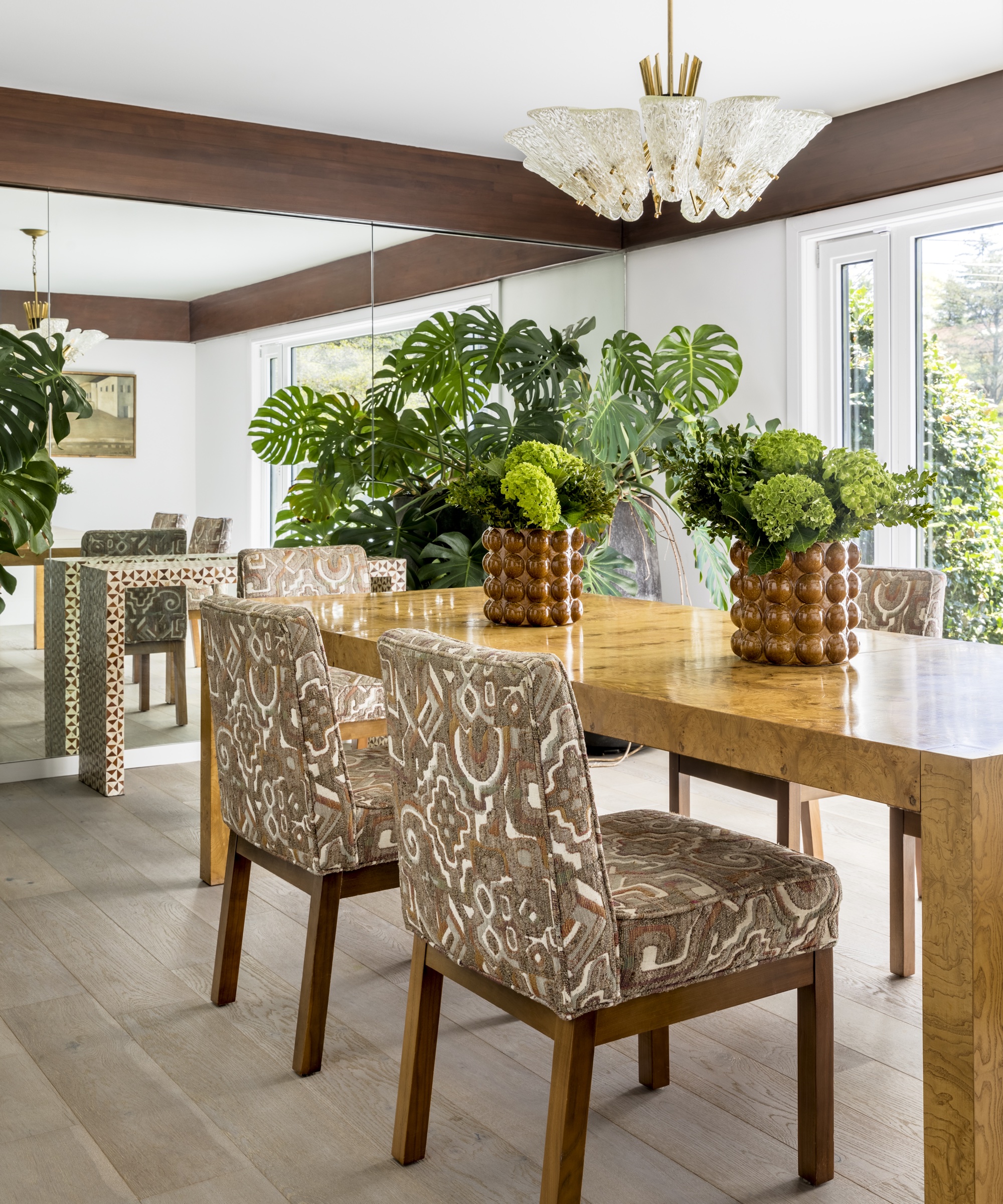
In the dining room, a mirrored wall, brass Murano pendant, Milo Baughman dining table, and tapestry upholstered Directional chairs all come together to inject the glamour of 1970s entertaining.
'The day we came to look at the house for the first time, I discovered that the original dining room paired a Paul Evans dining table with a set of 70s chairs from Directional,’ says Yana.
'These were the same exact walnut upholstered dining chairs that I purchased a year earlier for our own dining area, only in a different fabric.
'My husband and I always talk about ‘signs’, and to me, this was a sign this home was ours. This made this room particularly sentimental so, in decorating, it was envisioned as a time capsule of the home’s original spirit.'
Snug
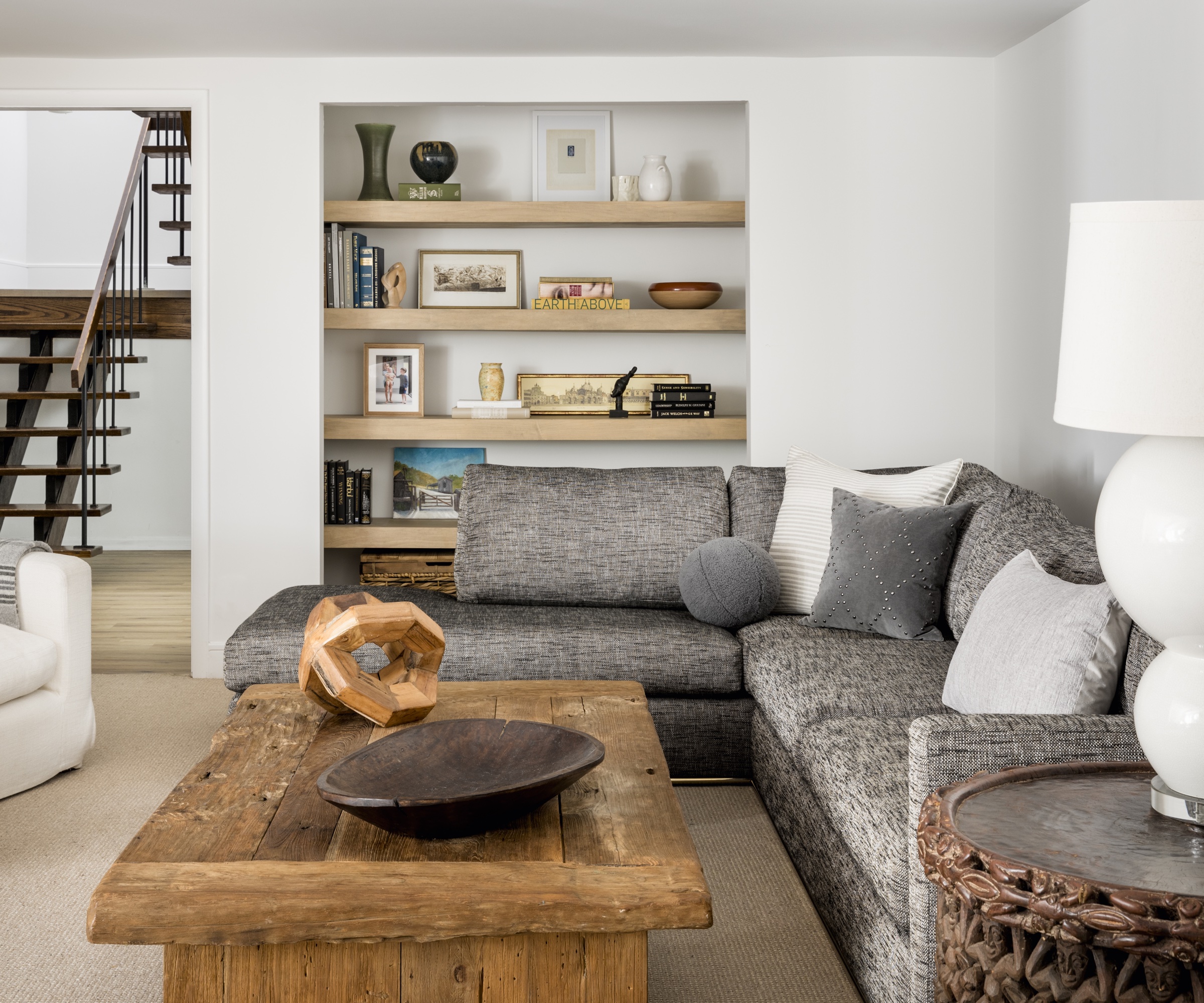
Open shelving, a chunky rustic coffee table, and a statement white table lamp combine to create a laidback space in the snug.
Primary bedroom
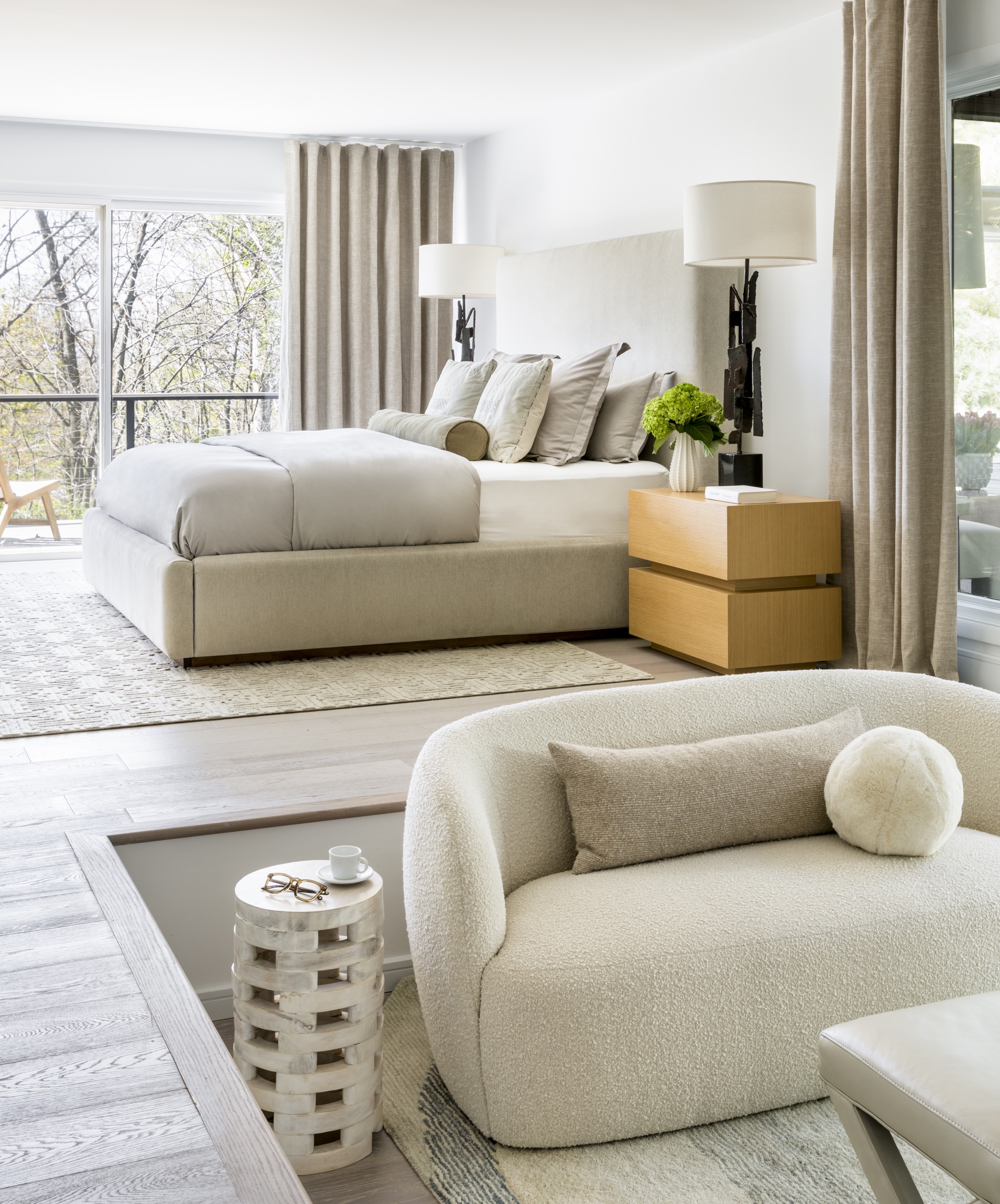
'Like a treehouse, the main bedroom is suspended in surrounding foliage, and the muted earthy tones of the upholstery, dresser, and rugs we chose to extend this sense of natural tranquility,' says Yana.
Children's bedroom
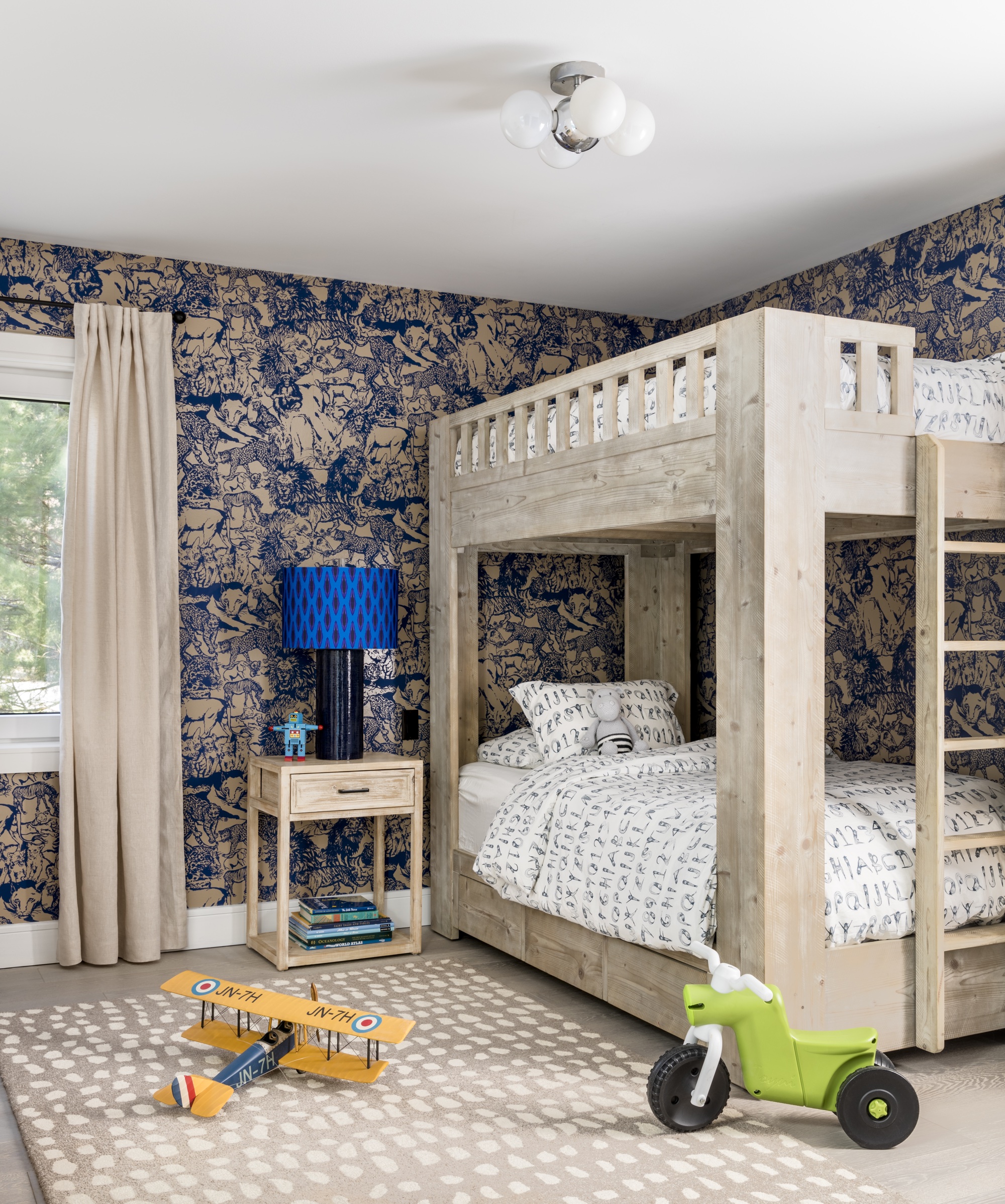
Yana Schafer shares the home with her husband David Schafer, who is a sports media executive, and their three children, who are nearly 11, seven, and three years old.
One of the children's rooms features beautiful botanical wallpaper and modern rustic grey-tinted bunk beds for a cozy yet stylish aesthetic.
Backyard
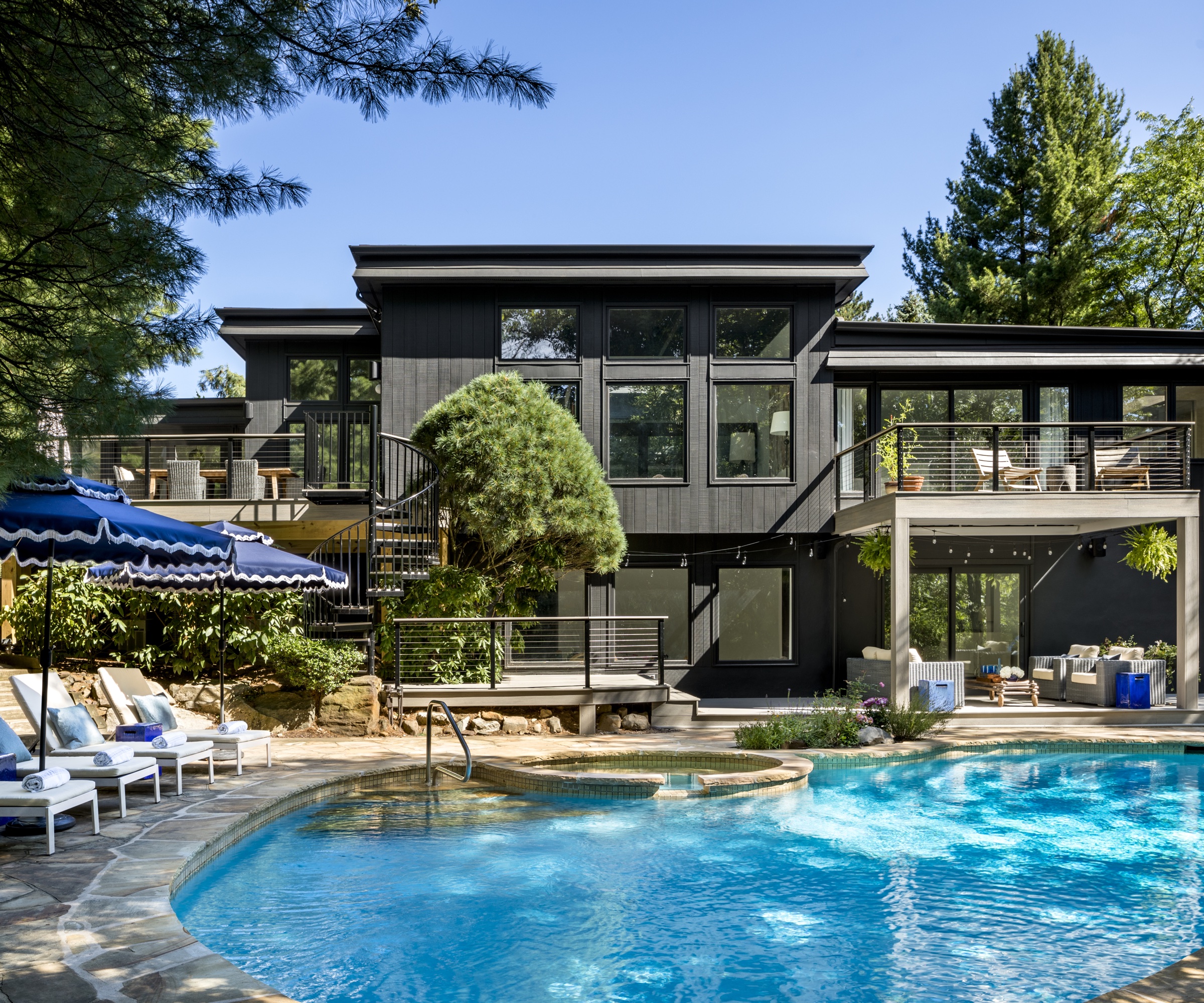
The outside is as inviting as the inside, boasting a beautiful swimming pool and chic loungers.
The black wood-clad exterior also has outdoor terraces that enjoy views over the pool and beyond.
Sign up to the Homes & Gardens newsletter
Design expertise in your inbox – from inspiring decorating ideas and beautiful celebrity homes to practical gardening advice and shopping round-ups.
Ruth Doherty is an experienced digital writer and editor specializing in interiors, travel and lifestyle. With 20 years of writing for national sites under her belt, she’s worked for the likes of Livingetc.com, Standard, Ideal Home, Stylist and Marie Claire as well as Homes & Gardens.
-
 Worst-smelling plants to avoid – experts reveal 5 pungent species and suggest perfumed options to grow instead
Worst-smelling plants to avoid – experts reveal 5 pungent species and suggest perfumed options to grow insteadThese are some of the worst-smelling plants that can cause quite a stink
By Thomas Rutter Published
-
 Kelly Ripa and Mark Consuelos's dining room shelves combine unexpected elements for the ultimate storage solution – it's multi-functional and replicable
Kelly Ripa and Mark Consuelos's dining room shelves combine unexpected elements for the ultimate storage solution – it's multi-functional and replicableGreen shelves in Kelly Ripa and Mark Consuelos' dining room cleverly combine storage to accomplish separate purposes in a pretty way
By Sophie Edwards Published