This new Malibu home brings a touch of old world style to its indoor-outdoor vibe
Indoor-outdoor living is easy all year round in this California home designed to make the most of its stunning setting
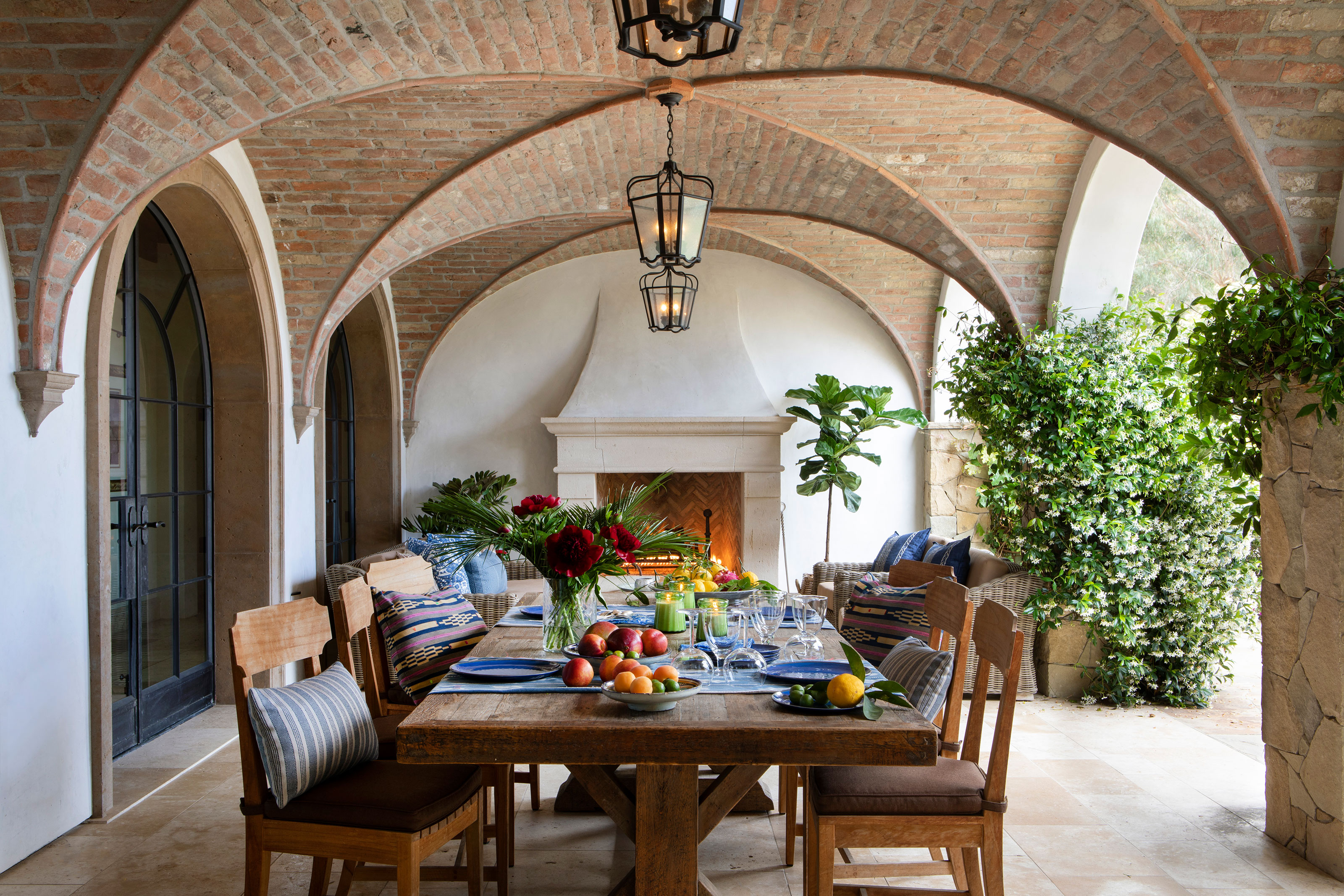
Living and dining outside is a big part of the lifestyle in coastal Southern California, so the design and build of this Malibu home made that the central theme.
Built in 2014 in the Spanish Colonial Revival style in keeping with many of the notable properties in the area, this family home is on a lush site in the gently sloping landscape overlooking Santa Monica Bay.
At the heart of the house is a loggia, an elegant outdoor room with a fireplace and underfloor heating for the very occasional cooler days and evenings, and shelter from the sun and ocean breeze. This stunning property is one of the world's best homes and if there were prizes for key features, then the loggia's exquisite vaulted ceiling would surely win them all.
The beautiful build, design and finish are the results of a close collaboration between Evens Architects, Alana Homesley Interior Design, and of course the home's owners. We caught up with architect Erik Evens and interior designer Alana Homesley and asked them about the challenges and triumphs of creating a house for indoor-outdoor living.
Entry foyer sets the style tone
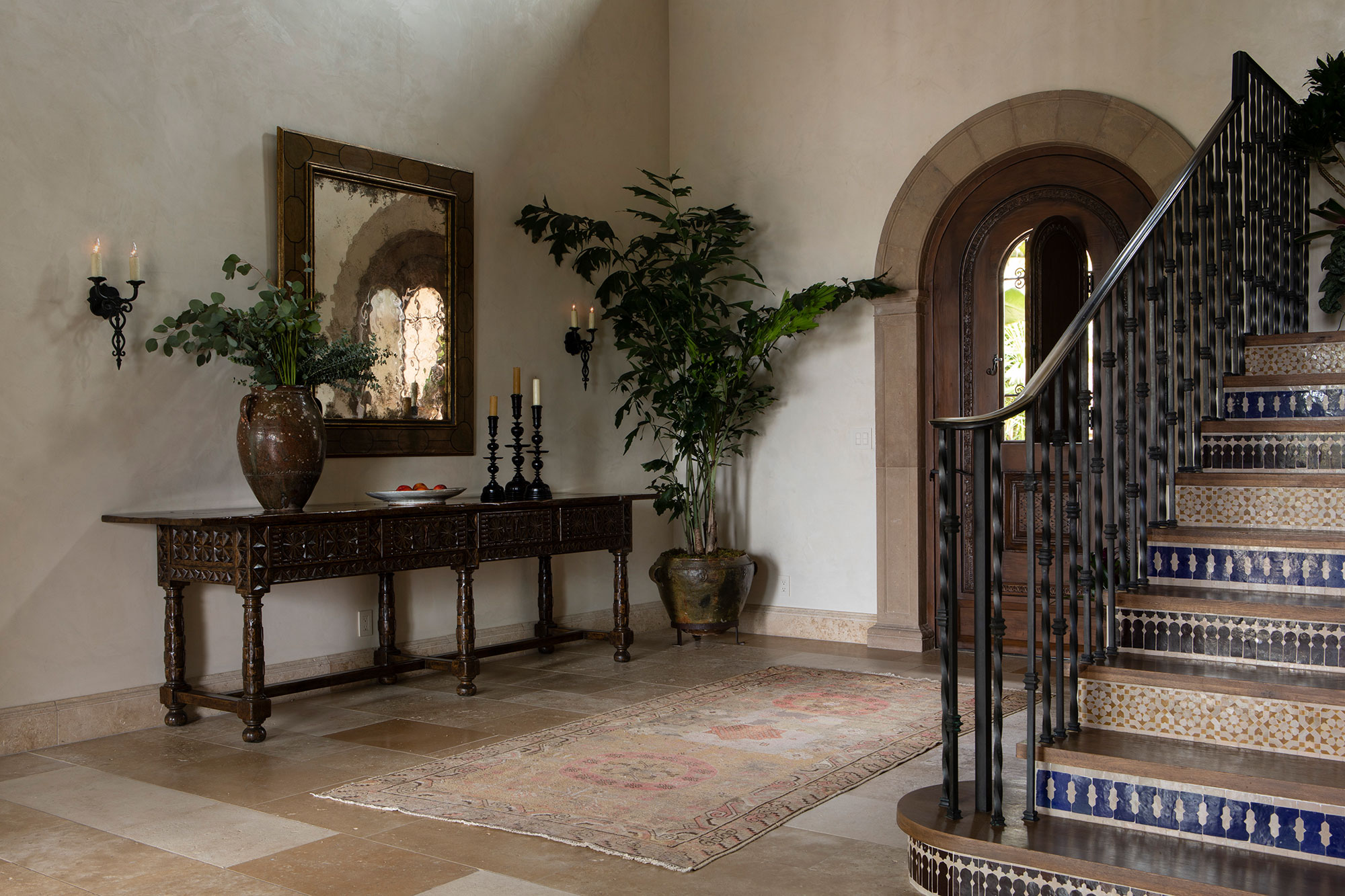
Key to any home's hallway ideas is the idea that this important space should create a good first impression at the entrance to the house and set the tone for the main living areas beyond it. This beautiful entry does both those things, and more, transporting you to another place and another time.
Alana Homesley explains her thinking: 'My goal with the foyer was to introduce the home as one of casual sophistication with an oldworld vibe. The glazed Moroccan zellige tile risers pay homage to the tiled staircases found in Spanish Colonial Revival style houses, historic in Southern California. The integral colored plaster walls make the home feel organic and earthy.'
Hand carved frame, antiqued mirror and Spanish Console Table in patinated walnut, both from Formations. Sconces, Revival Antiques. Antique Khotan rug, Mansour.
Transitional space – the gallery
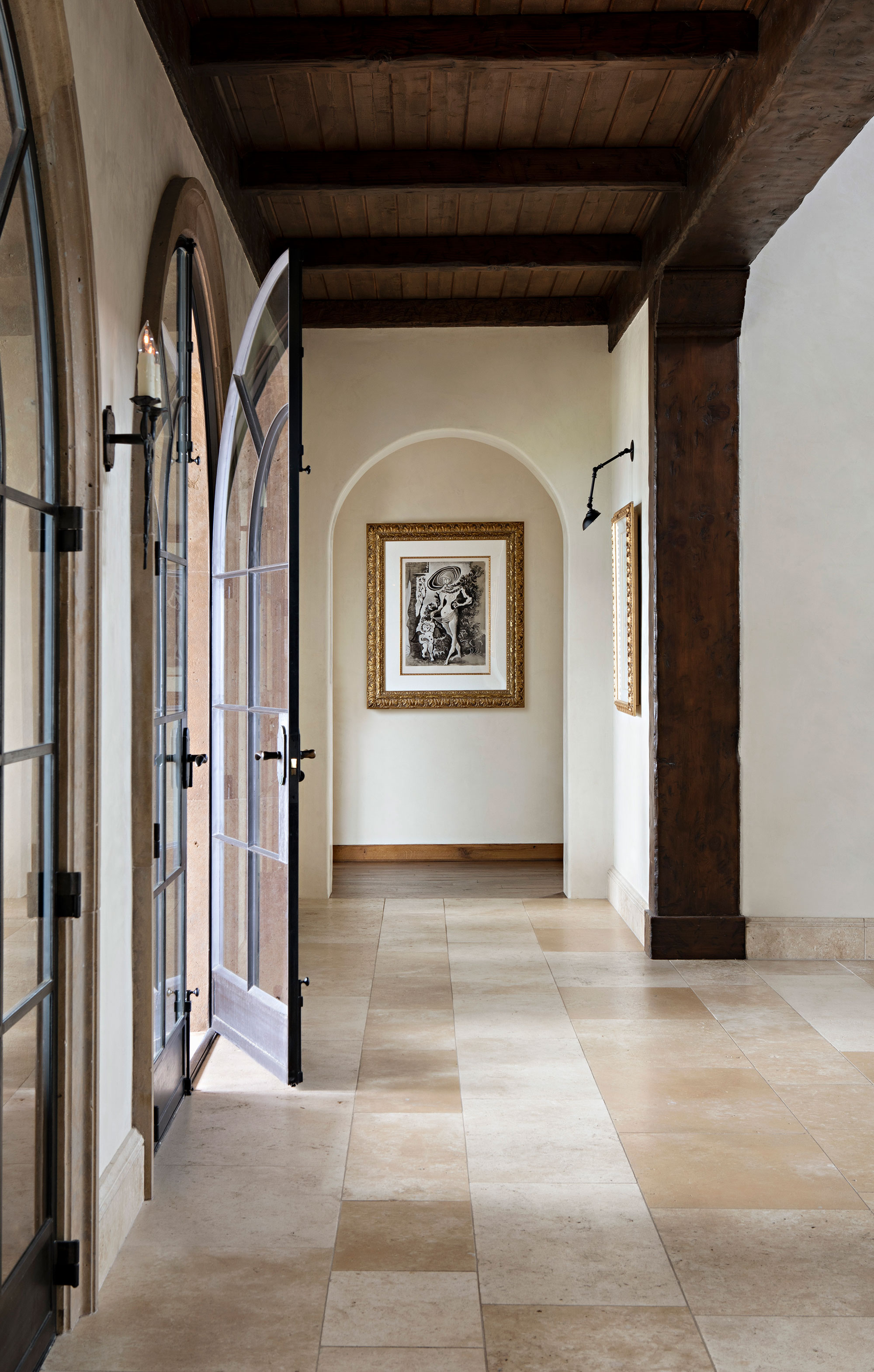
This hallway is a part of the entry foyer, its calm and beautiful architecture summing up the indoor-outdoor theme of the home. Since it leads to the all-important loggia, architect Erik Evens chose broad steel French doors to make a strong statement for the transitional space.
'The light color of the stone floors and walls helps balance the heaviness of the wood beams and ceiling,' adds Alana Homesley.
The walls are integral colored plaster in a warm cream shade. Floors, French limestone from Exquisite Surfaces.
Kitchen – European farmhouse with a casual aesthetic
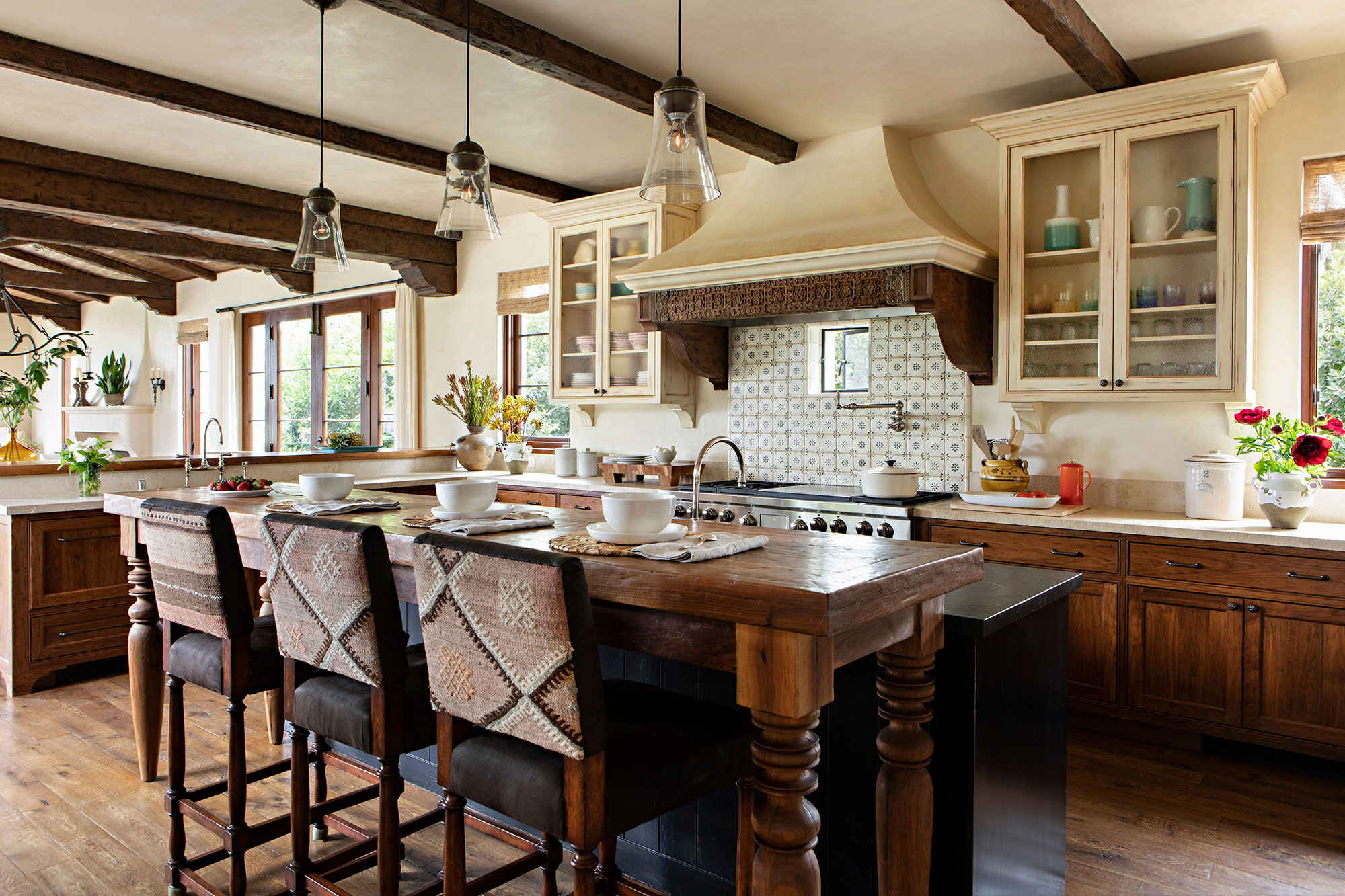
Deciding on exactly the right kitchen ideas for this home was a challenge admits Alana Homesley, but she's pleased with the outcome. 'My client was drawn to old-world, European farmhouses that had an earthiness and more casual aesthetic. I also respond to any design style that has an organic sensibility,' she says. 'As an interior designer, my job is to both complement and enrich the architecture.'
It was important to ensure the kitchen would withstand busy family life, so the finishes are very rustic to hide wear and tear and imperfections are embraced.
'I was also mindful to balance the heaviness of the hand carved beams by painting the upper cabinets in a creamy color to match the integral colored plaster walls. Glass fronts and limestone counters also help lighten the space visually.'
Other design highlights here include the placement of the tiny window under the range hood to allow for full tiles on the backsplash; vintage kilim covers on the on the barstools; farmhouse style table upper island; soapstone-topped lower island; and walnut lower cabinets.
Even this indoor kitchen plays a big part in the family's outdoor living. 'The room opens directly onto the loggia, allowing the indoor/outdoor space to become a practical and active, day-to-day living space,' says Erik Evens.
Loggia – for outdoor living and dining

Anyone looking for outdoor kitchen ideas will surely find elements to inspire them in this magnificent space. It's used year round, from summer pool parties to winter fireplace gatherings. The furniture is kept casual to make the space as welcoming as possible, and the dining table features a solid wood plank top in a distressed finish to disguise wear and tear.
'This warm outdoor room is graciously scaled, roomy enough for a comfortable sitting area and a large dining table, and features a limestone fireplace, and vaulted terracotta ceiling, with carved terracotta ribbing and accents,' says Erik Evens. 'Our clients are Californians in the truest sense, athletic and oriented to the outdoor lifestyle. They wanted to live in a way that connected them intimately to the landscape. We imagined the great loggia space as the center of their home life.'
Reproduction antique-style fireplace surround, and limestone flooring, Exquisite Surfaces; iron and glass pendants, Lantern Masters; dining table, Bungalow Classic; chairs, Munder-Skiles; vintage pillows, Harbinger and Hollywood at Home.
Primary bedroom style
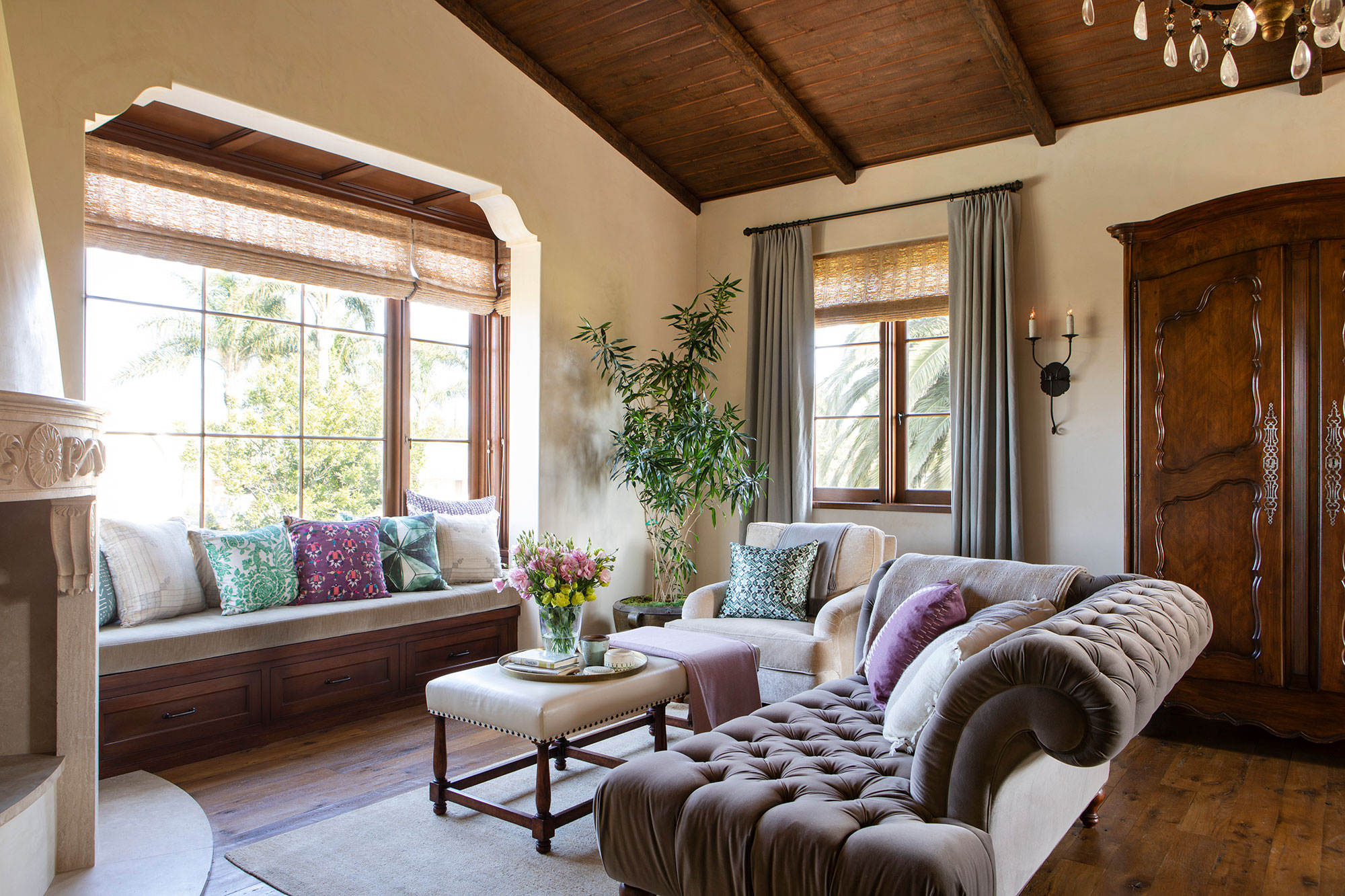
Even the bedroom ideas for the primary suite are outward looking. A chaise and chair are grouped to face the window and its view of the Pacific Ocean, and the bed (not seen) also enjoys the ocean views. The comfy window seat was a special request from the homeowners who wanted somewhere to read.
'The second focal point is the very beautiful rounded corner fireplace with an intricately carved stone surround that welcomes the seating arrangement,' says Alana Homesley. An early-19th century French cherrywood armoire picks up on the rich wood tones of the ceiling beams and oak flooring, while the upholstery and pale plaster walls lighten the space.
Primary bathroom
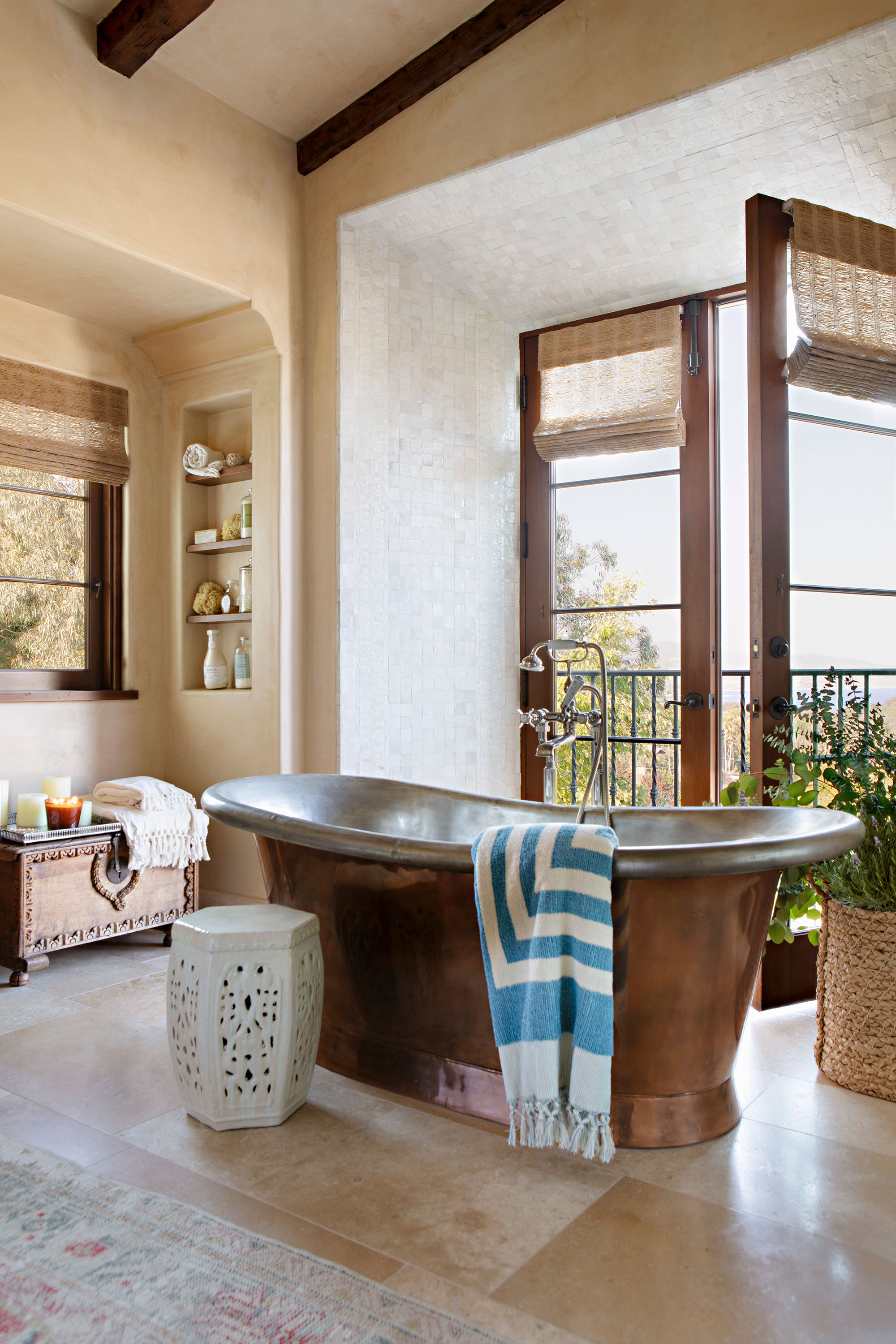
Bathroom ideas for the ensuite were inspired by imagery of riads in Morocco, explains designer Alana Homesley. 'I chose a warmer, more monotone palette to make this room garden-like,' she says.
The freestanding copper bathtub is the highlight of the space and is framed by the chamfered niche with French doors opening up to a view of the Pacific Ocean. The limestone floors and plaster walls continue from elsewhere in the home, while the doorway alcove is tiled with Moroccan zellige field tiles with a mitered tile border.
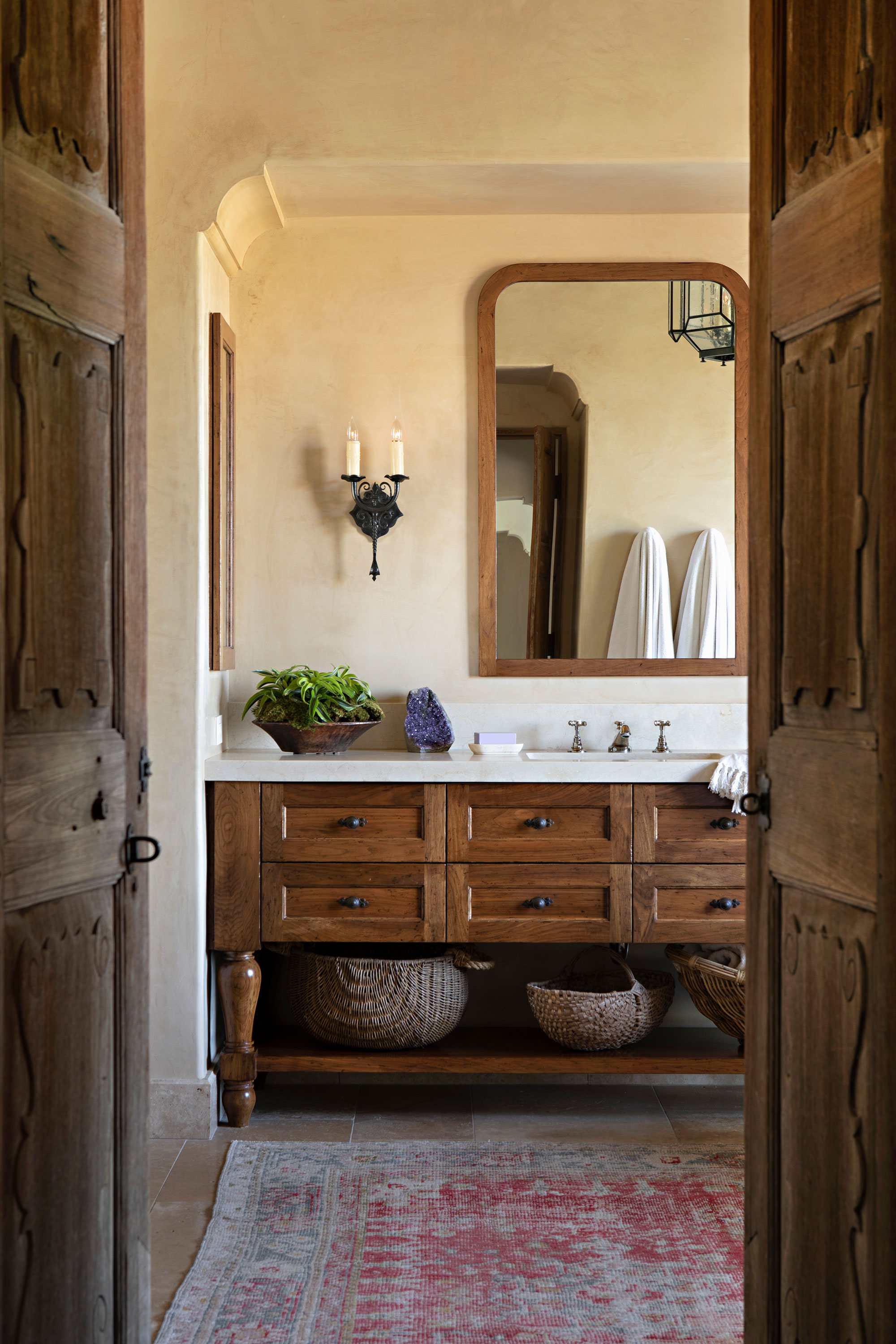
'I designed the vanities in a casual work table manner with open shelves to make them visually lighter,' adds Alana. 'Gently rounded mirrors complement the carved plaster niches. A vintage rug brings in soft color.'
Exterior details
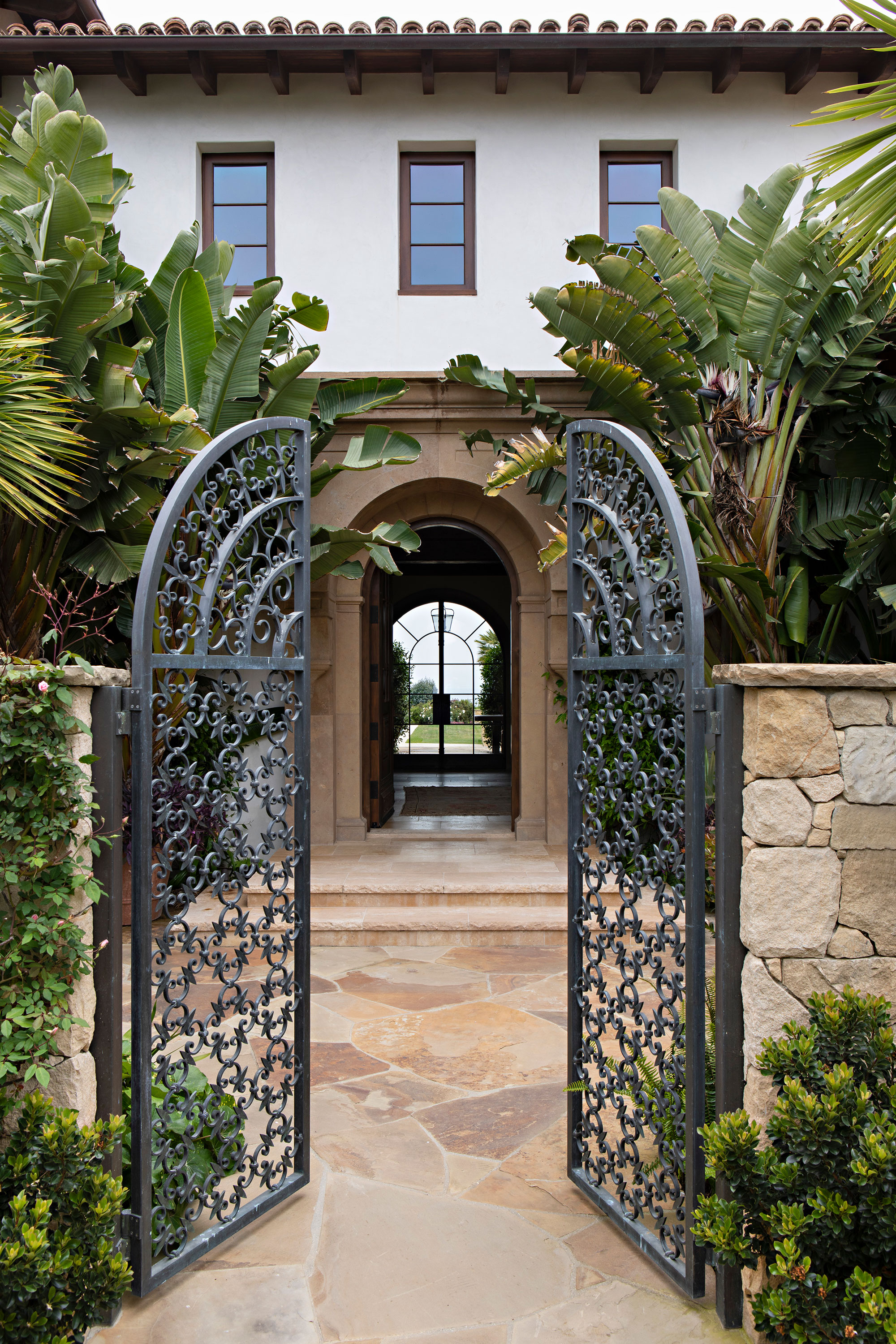
It's not hard to see why this pleasingly symmetrical approach to the property is one of the architect's favorite aspects. Anyone looking for front yard landscaping ideas is sure to find inspiration here.
'A visitor enters the property through a hand-hewn wooden gate, and approaches the house through an allée of olive trees. These decorative bronze gates lead to the lushly planted entry courtyard leading to the front door and carved limestone entry portal. The courtyard walls are made from Santa Barbara sandstone rubble,' says Erik Evens.
At one with the landscape
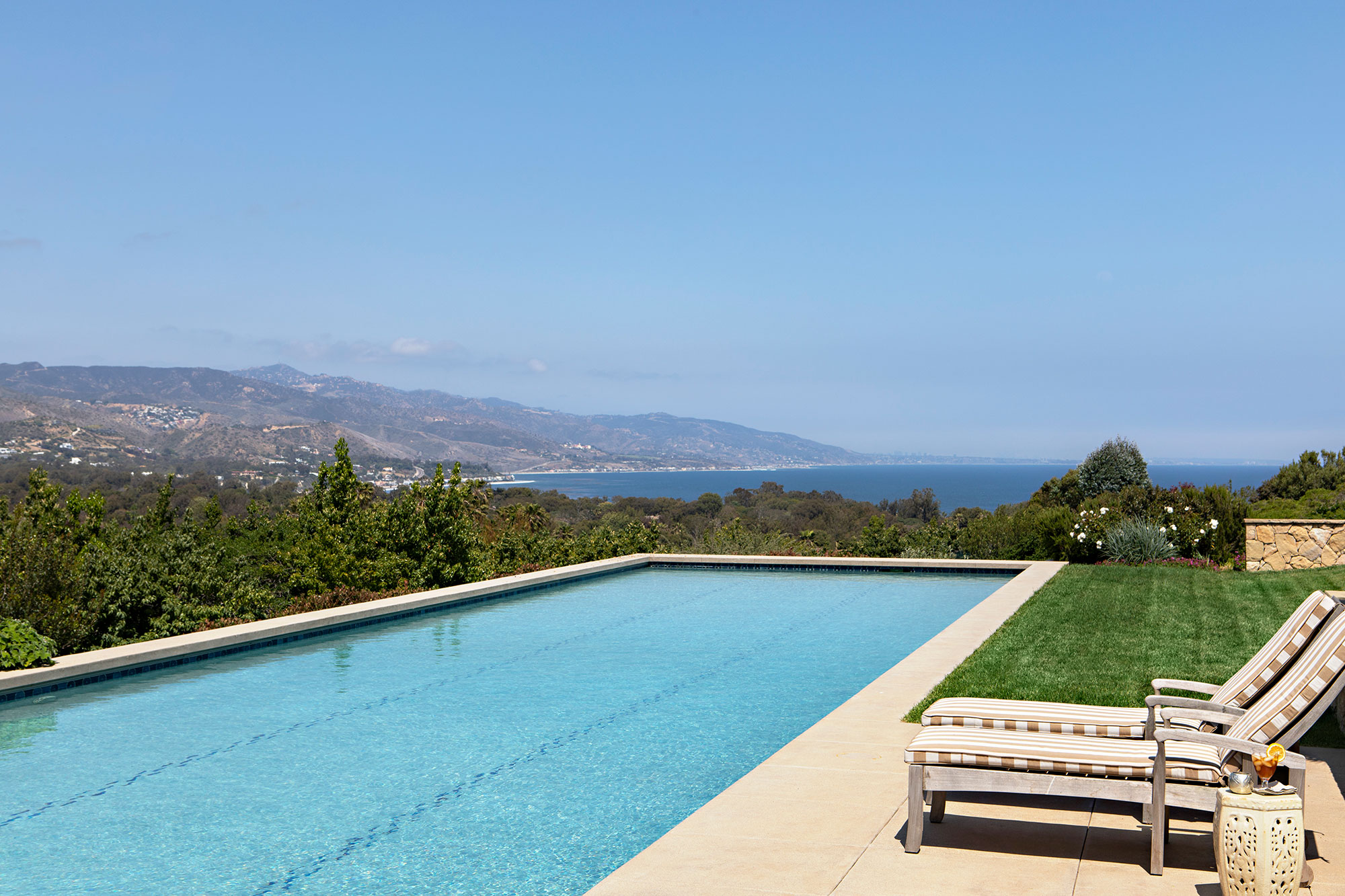
The beauty of this site continues right up to its boundaries and on into the landscape, as architect Erik Evens explains. 'Beyond the loggia, terraces cascade down the gently sloping site, providing amble, comfortable places to dine, lounge, and swim in a relaxed, resort-like Mediterranean landscape. The project features a large pool designed for lap swimming, which perches on the edge of the slope, drawing the eye toward the view of the bay.'
And what did architect and homeowners make of the finished project as a whole? 'Our clients adore it. In so many ways this house represents our point of view on how to live comfortably and graciously in the sun and ocean breezes of Southern California,' says Erik Evens.
It's a blueprint for indoor-outdoor living that we would all love to embrace.
Architect: Evens Architects
Interior Design: Alana Homesley Interior Design
Photography: Karyn Millet Photography
Sign up to the Homes & Gardens newsletter
Design expertise in your inbox – from inspiring decorating ideas and beautiful celebrity homes to practical gardening advice and shopping round-ups.
Karen sources beautiful homes to feature on the Homes & Gardens website. She loves visiting historic houses in particular and working with photographers to capture all shapes and sizes of properties. Karen began her career as a sub-editor at Hi-Fi News and Record Review magazine. Her move to women’s magazines came soon after, in the shape of Living magazine, which covered cookery, fashion, beauty, homes and gardening. From Living Karen moved to Ideal Home magazine, where as deputy chief sub, then chief sub, she started to really take an interest in properties, architecture, interior design and gardening.
-
 ‘It leads to more headaches than it's worth’ – 4 reasons you should never store things in your oven, including fire risks and serious illness
‘It leads to more headaches than it's worth’ – 4 reasons you should never store things in your oven, including fire risks and serious illnessYour oven is for cooking, and cooking only, experts urge
By Chiana Dickson
-
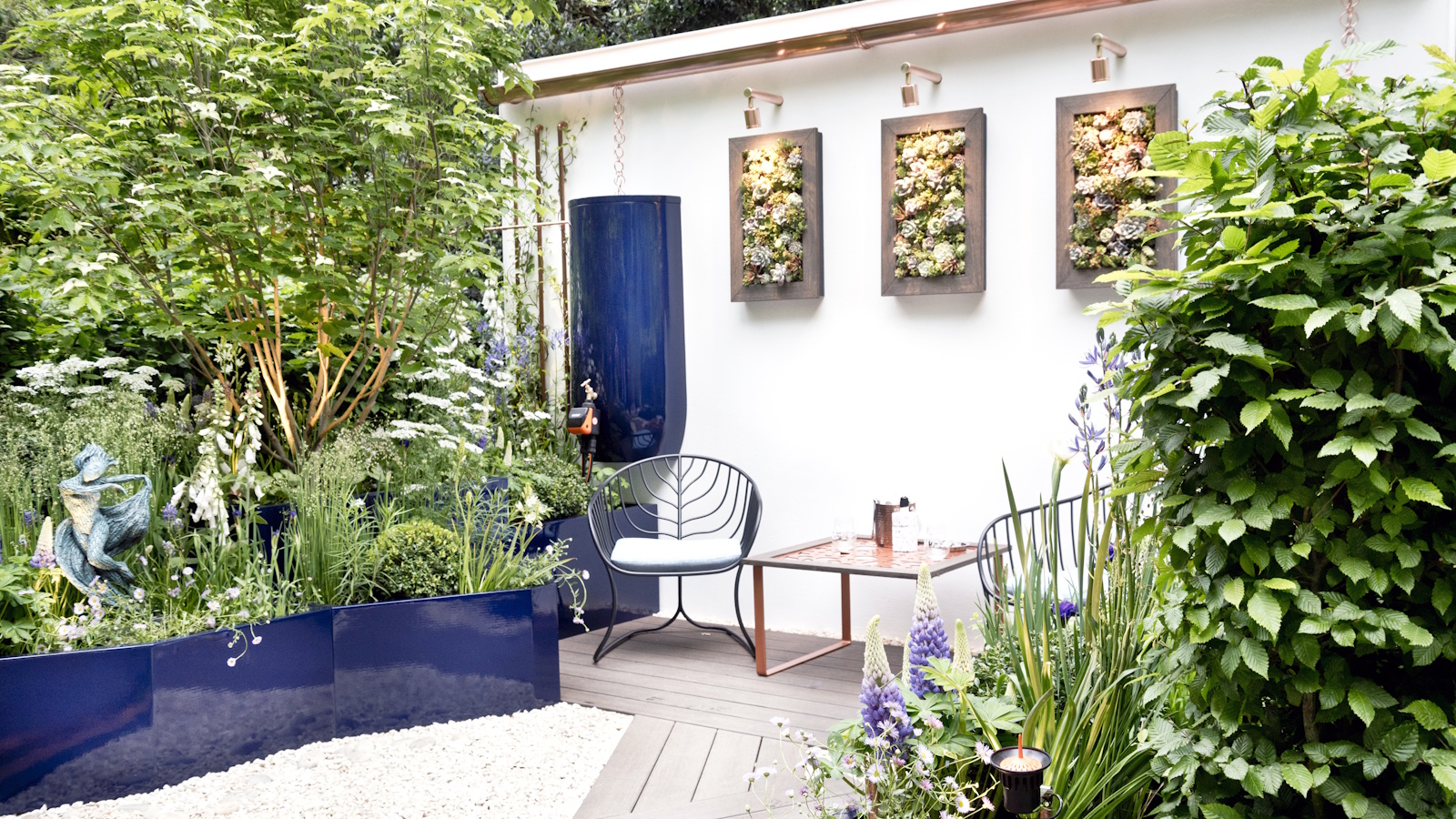 Urban gardening ideas – 7 creative ways to grow in small spaces, balconies, containers, indoors, and more
Urban gardening ideas – 7 creative ways to grow in small spaces, balconies, containers, indoors, and moreMake the most of your space with these innovative ways to garden
By Tenielle Jordison