Inside Churchill's wartime HQ – a luxury designed apartment full of surprises
This Raffles branded apartment has a fascinating history, but its luxurious interiors are forward thinking and very now
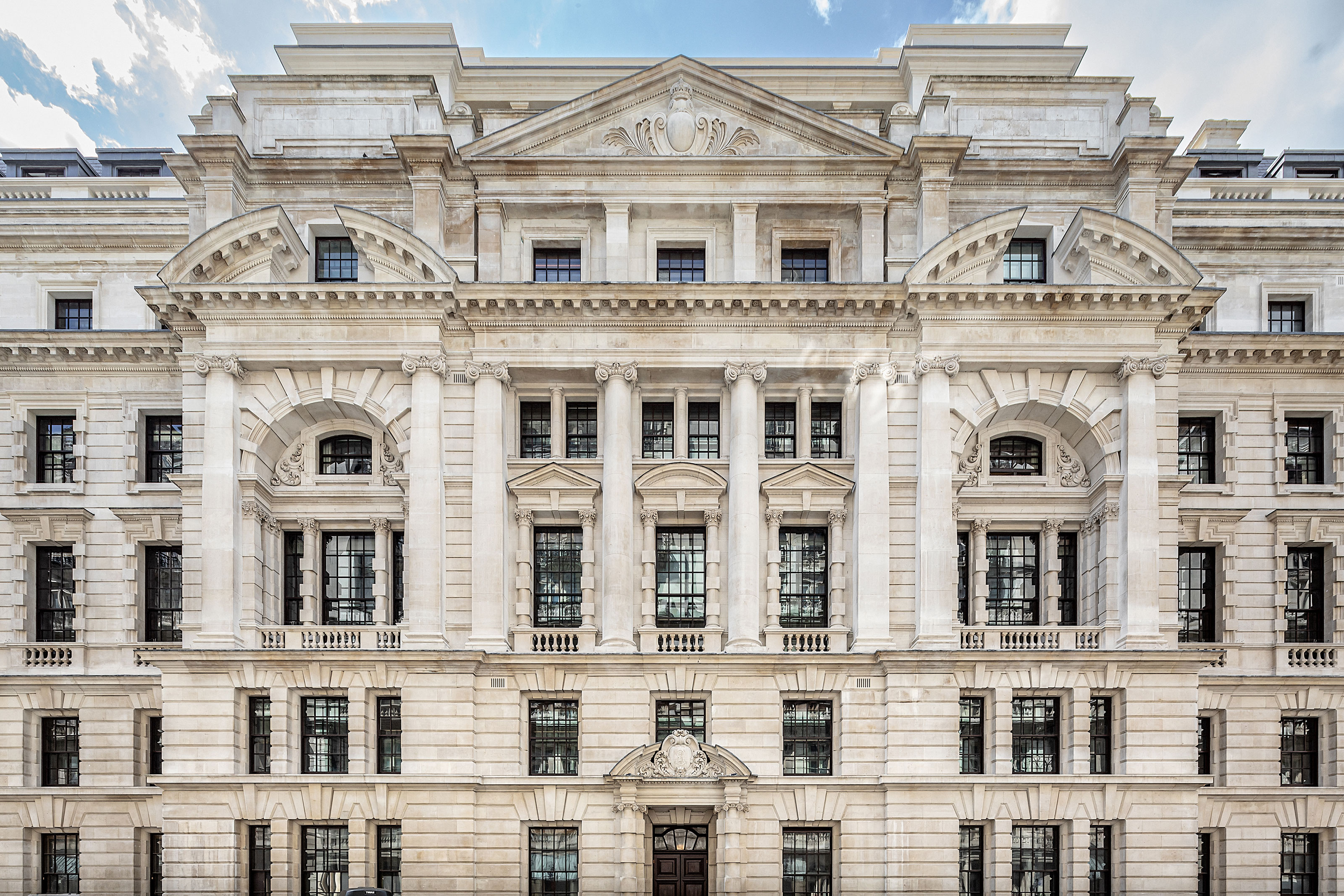
If this imposing London building looks familiar, you've either watched a lot of 1980s' James Bond movies, where it was the spy's MI6 headquarters, or you've seen World War II footage with this striking backdrop when it was Britain's military headquarters under Winston Churchill's premiership. Churchill first took up office here as Secretary of State for War in 1919. Other notable tenants of The Old War Office included TE Lawrence (of Arabia) in 1915, and the disgraced minister John Profumo who resigned from here in 1963.
In whatever guise you knew it previously, prepare to look at The Old War Office in a totally new light.
Closed to the public for more than a century, the 1906 neo-baroque style building is now owned by Hinduja Group. In a partnership with Raffles Singapore, the central London site has been redeveloped as a luxury 120-room Raffles hotel with a further 85 Raffles-branded residences. Sales prices for a two-bedroom apartment here start at around 6.7 million USD.
Join us for a tour of one of the exclusive Raffles residences to discover what makes it one of the world's best homes. Interior design firm Angel O'Donnell designed two of the apartments and Ed O'Donnell, the company's co-founder and creative director, shares his design insights.
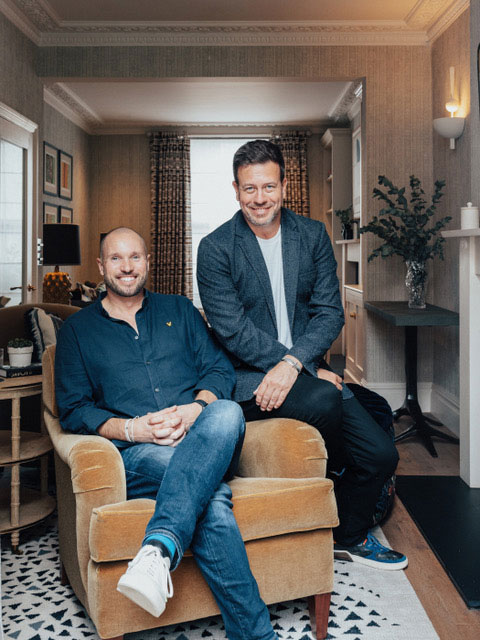
'To interior design one of The Old War Office residences by Raffles is a thrill. This is a meteoric redevelopment of a historic Grade II* listed building in the heart of London's Whitehall. It’s the perfect space to celebrate British craftsmanship, world-renowned art and luxury materials, things we like to champion every chance we get,' says Ed O'Donnell, of interior design company Angel O'Donnell. Ed (pictured right) is the company's creative director, and co-founded the company with its CEO Richard Angel (left).
Entrance hall – stepping into history
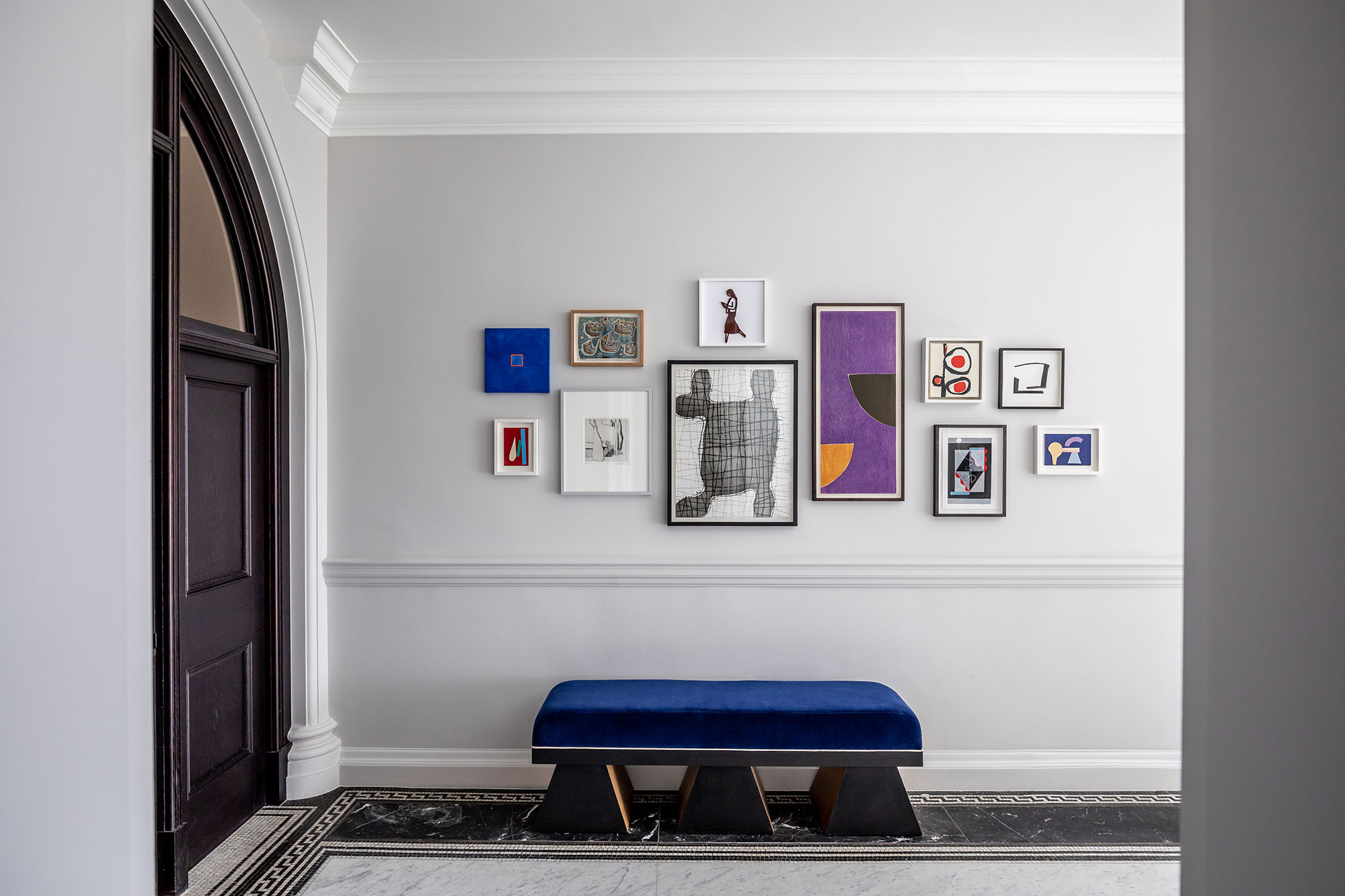
Any redevelopment of a building with such a notable past should surely reference that history, however subtly. Here, from the moment you step through the arched, heavy door, you have a sense of the past.
'Our client wanted rooms that complemented the building’s architecture.' says Ed O'Donnell, lead designer on the project,. 'For us, this meant creating interiors that felt like they’d always been there. Contemporary, yes, but with furniture and fabrics that celebrated time-honoured craft techniques. All that we designed and selected was skilfully made – and rightly so. We’re appealing to a discreet audience, after all, people who value quiet assuredness over attention-grabbing.'
The designer's hallway ideas include a 'brutalist-inspired bench with black wenge legs beneath a picture wall of abstract collages and sculpture. The simplicity of the arrangement lends the space a contemporary art gallery quality, which is rather pleasing,' he says. This transitional space sets the tone for what's to come – inspiring artwork and beautifully crafted furniture against a calm, solid and historic background. And of course, the entrance hall is the perfect place for a gallery wall, in any style of home.
Living room – sharp style and soft comforts
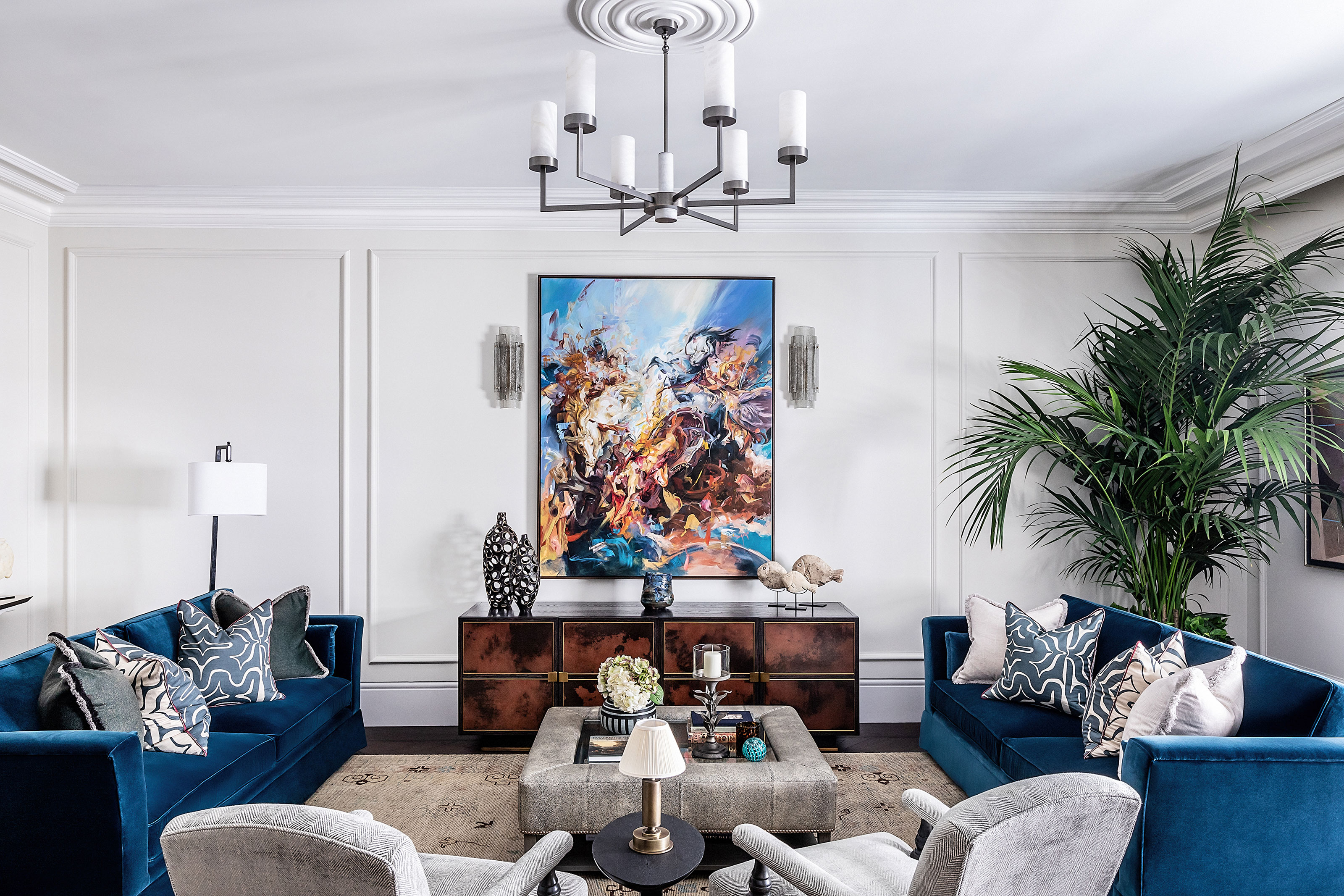
Throughout this residence, O'Donnell wanted to ensure that the rooms are impressive but also inviting. This is particularly true in the living room, which was, he says: 'an exercise in inconspicuous luxury, where craftsmanship, pin-sharp detailing, careful art curation and cosy comfort come together to create a warm, softly textured, visually enticing space.' He added wood beading to the living-dining area, explaining that this small but surprisingly transformative addition frames artwork, furniture and lighting and in turn draws the eye to different parts of the room.
Other living room ideas include bespoke velvet sofas, designed in house at Angel O'Donnell, a hand-knotted rug with Arabesque ornamentation, and an eclectic mix of decorative pieces. 'We wanted the furniture and art to feel like it had been naturally amassed over years by someone well-travelled, with an eye for design and impeccable taste,' adds O'Donnell.
'A specially commissioned oil painting by Columbian-born Renaissance-lover, Dairo Vargas creates the most arresting focal point in the living room,' says O'Donnell. 'Its exuberant brushstrokes abstractly depict war horses in battle. It’s a fitting addition to this newly restored neo-baroque gem.'
Dining room with one-off pieces
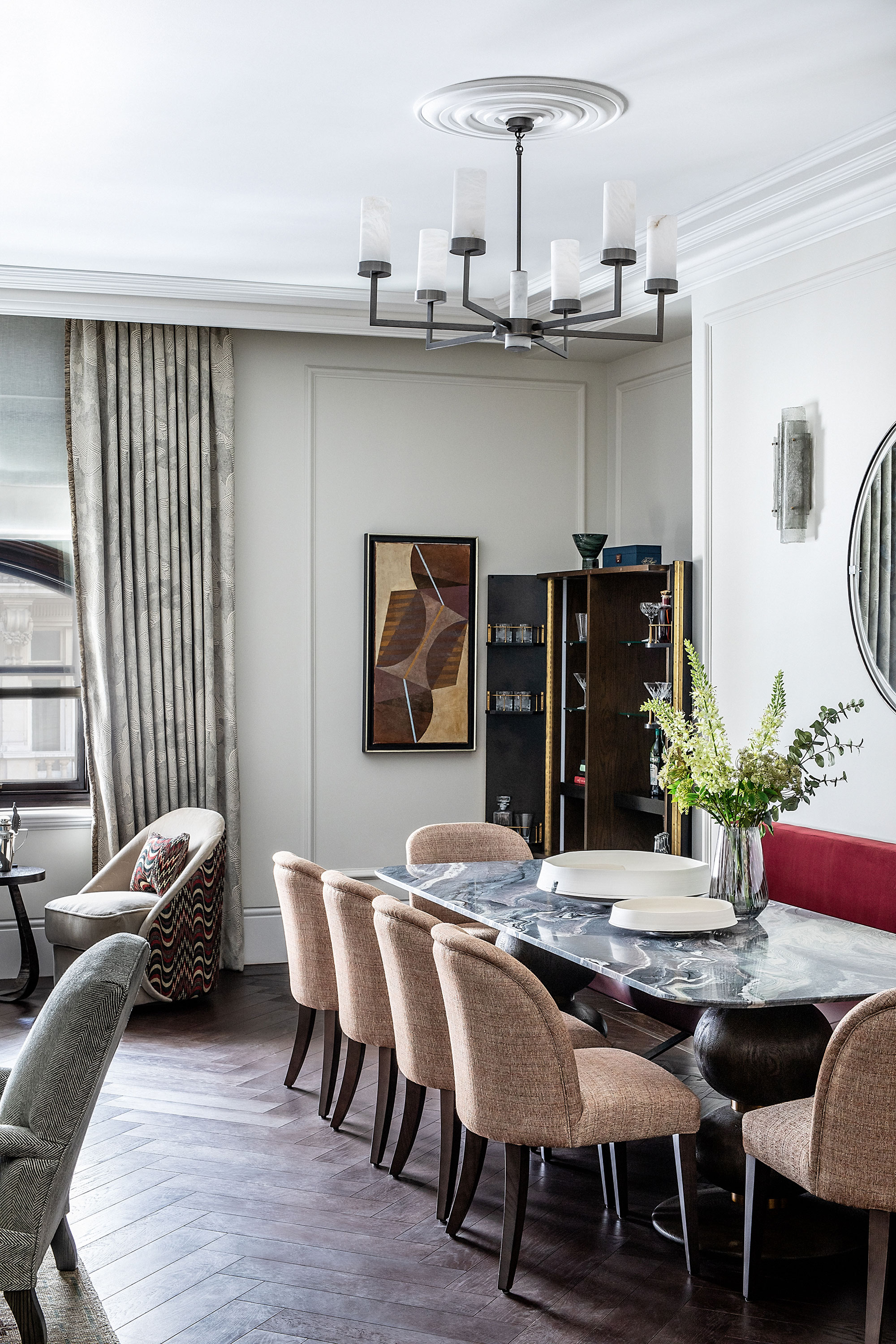
Discussing the concept behind his dining room ideas, O'Donnell says: 'We wanted to create a room that could entertain citizens of the world. As such, we were keen to fill it with different cultural references.' Indeed he terms the apartment's overall style 'global city chic' and it's a look that really makes its mark in the dining room.
An Italian marble table, the handmade rug, needlepoint cocktail chairs all play their part in this international look.
'The banquet-sized table is honed from a single slab of Italian rosso luana marble. The stone’s striking swirls of rose and soft purple are mirrored in the carmine-coloured bench and blush, sand and chestnut-toned chairs,' says O'Donnell, describing how the dining room look all comes together. 'We dressed the table with two hand thrown bowls from the Cavaliero Finn Gallery. These ceramics bear the mark of their maker and feature exquisite irregularities. The naturalness of their form complements the naturalness of the stone they sit on.'
Living and dining rooms combine
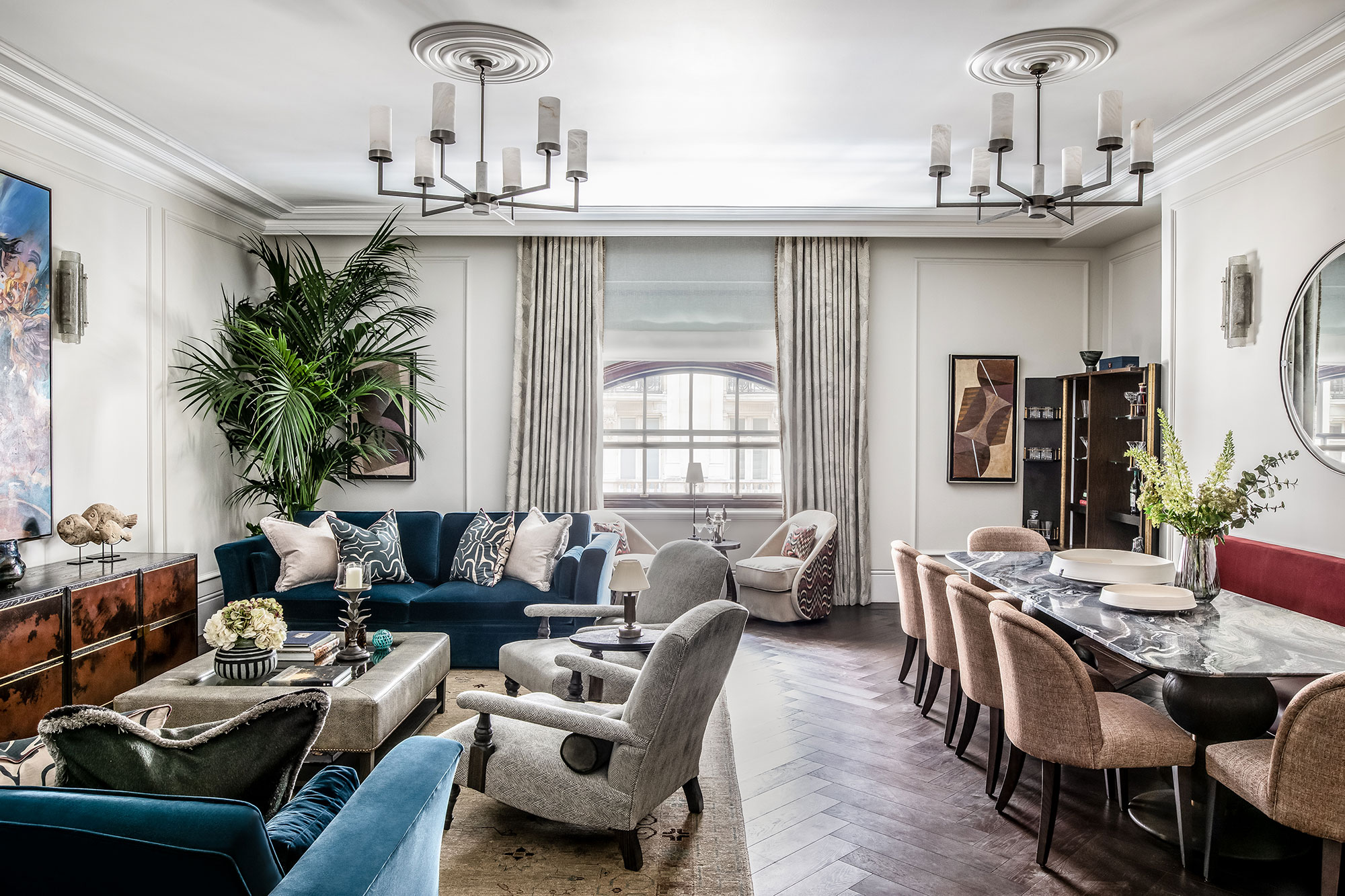
By creating an open-plan living-dining room, O'Donnell ensures that the home's largest room is used equally for grand-scale entertaining and cozy, private relaxation. The room's dual purpose as a living and dining room ensures that it gets maximum use. Besides, how could a room with such magnificent and unforgettable furnishings – that table and that painting, in particular – ever become a forgotten space?
Hallway – key statement pieces
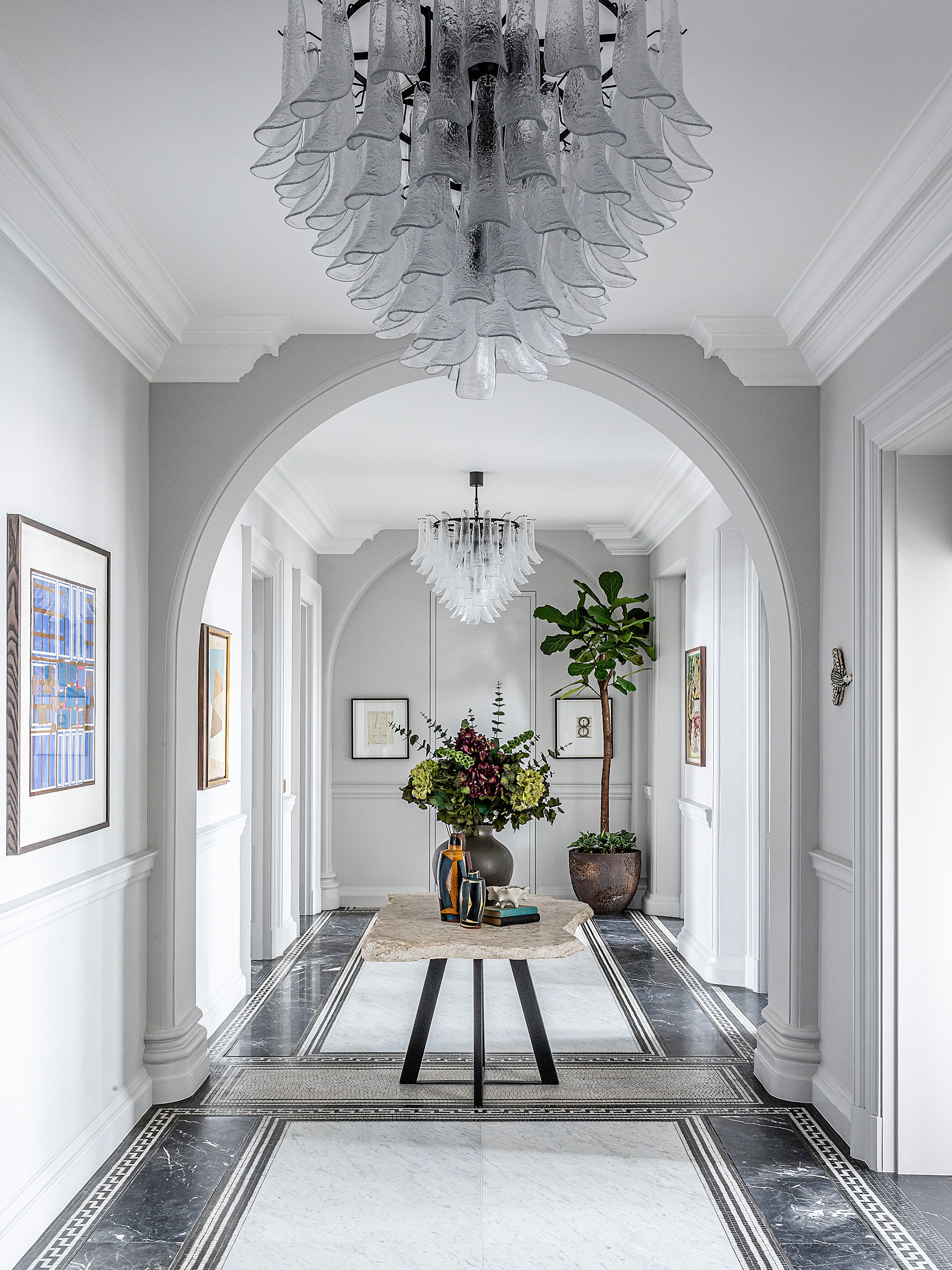
The grand hallway leads from the home's public spaces to the kitchen and three bedrooms. 'Winston Churchill, Lord Kitchener, and TE Lawrence, Lawrence of Arabia, are among the luminaries to have walked this corridor,' says O'Donnell. To honour its famous past, we filled it with works of art by renowned figurative painter, Henrietta Dubrey, modernist pioneers, Sandra Blow and Terry Frost, and new wave sculptor, Julian Opie.'
Further embellishments include two lavish, mid-century Murano-glass pendants and a raw-edged stone table, which nods to the Portland stone from which The Old War Office was built.
Kitchen – a cozy hub

Kitchen ideas are kept smart in this space, which is no less luxurious for its compact proportions. A white-enamelled pendant light, a sculptural table of twisted oxidised copper, by celebrated British furniture designer Tom Faulkner, vintage chairs upholstered in a rust velvet, a fluted banquette with densely textured, multi-yarn weave cushions, and ceramic plates by Joseph Dupré are key highlights.
The study – from war office to home office
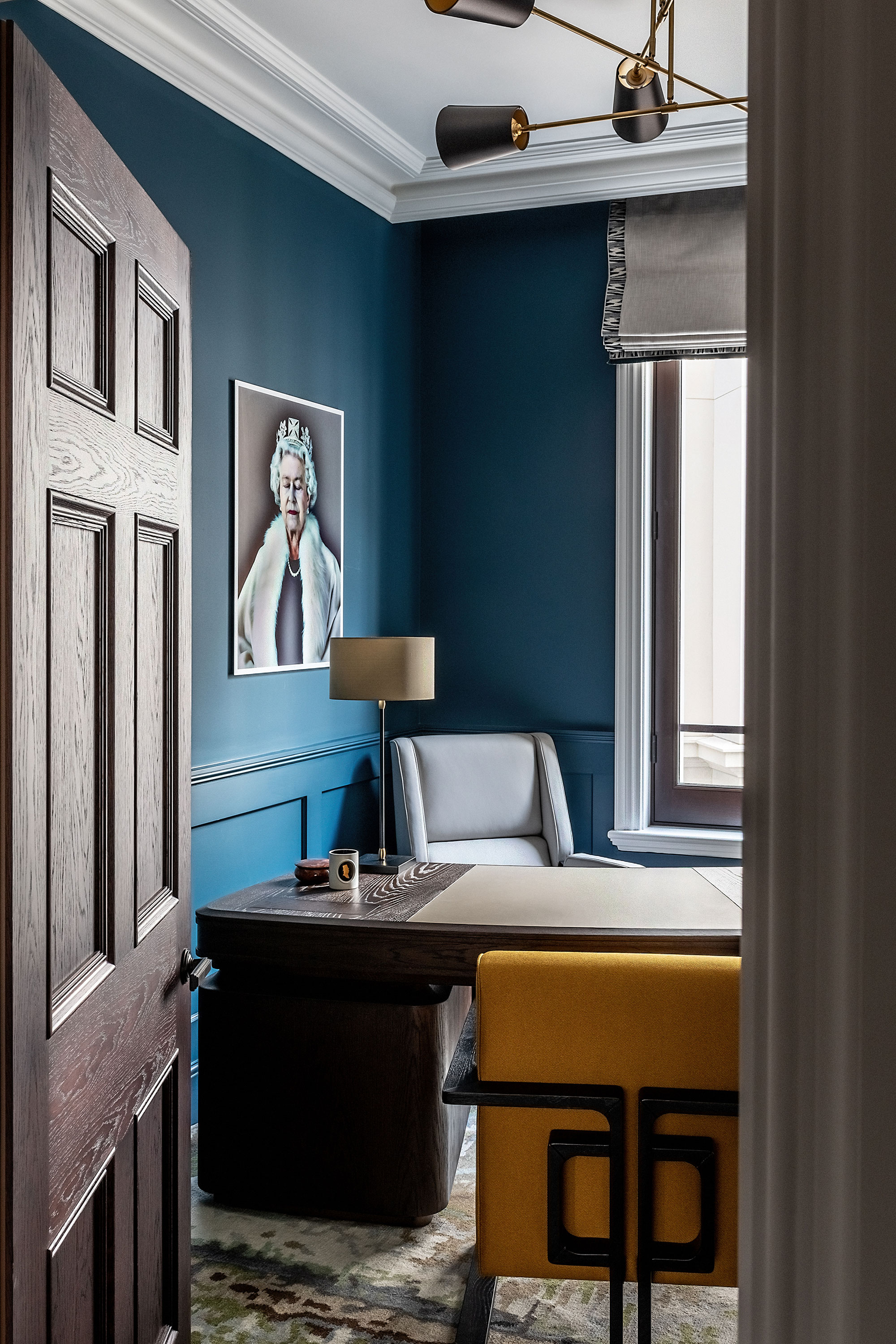
How do you come up with home office ideas for a residence that once housed some of the key offices in Britain's history? Well, put royalty in charge, that's how. Dark blue panelling provides a dramatic backdrop for Chris Levine’s famous meditative portrait of Queen Elizabeth II. 'Her majesty’s quiet composure adds a stately serenity to the space with its curved oak desk,' says designer O'Donnell.
Main bedroom – two perspectives
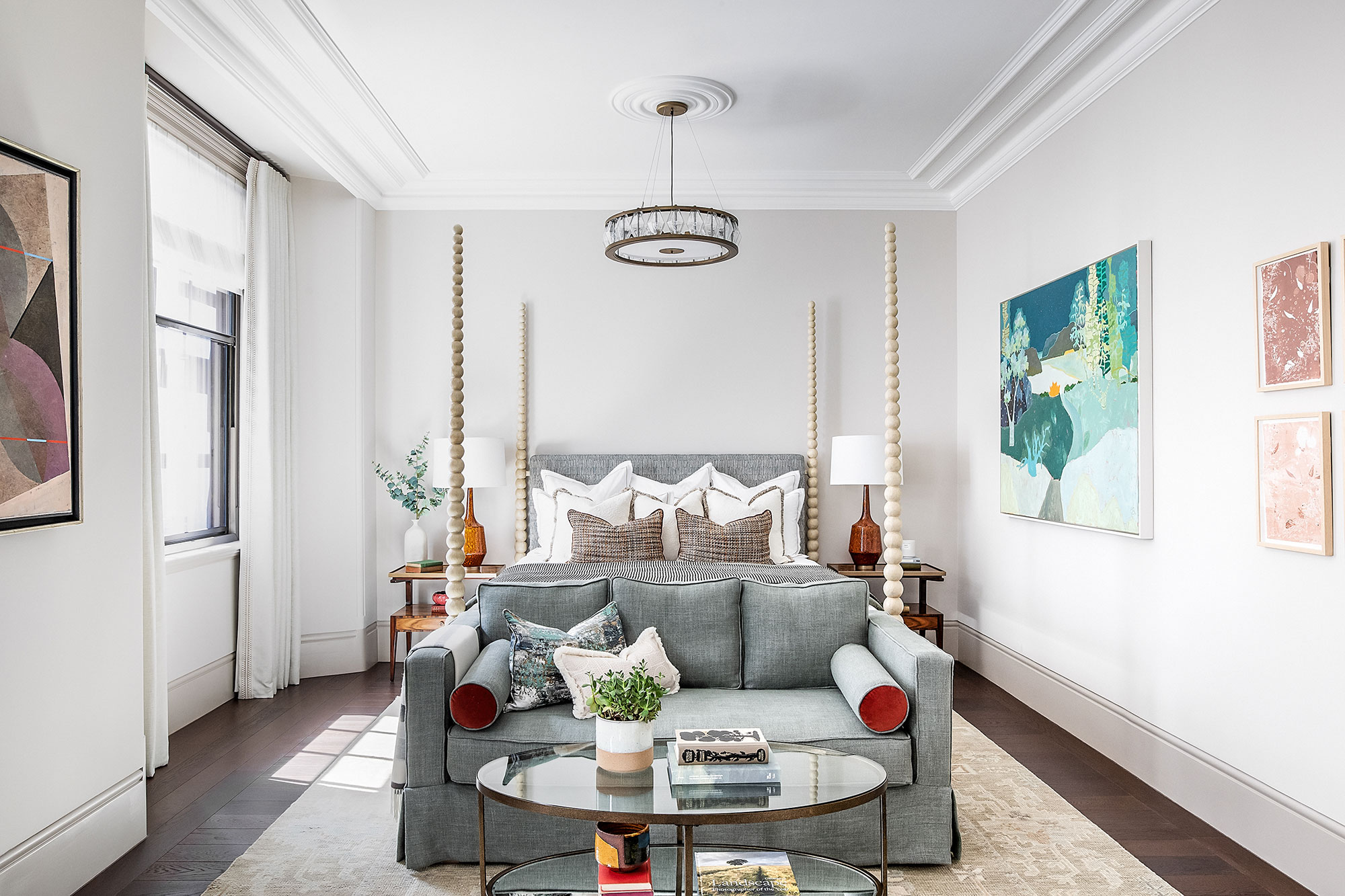
There are three bedrooms in this apartment. Bedroom ideas in this main one include a large contemporary four-poster bed with tapering bobbin posts, by Julian Chichester. A soft, sage-coloured linen sofa adds to the room's comforts.
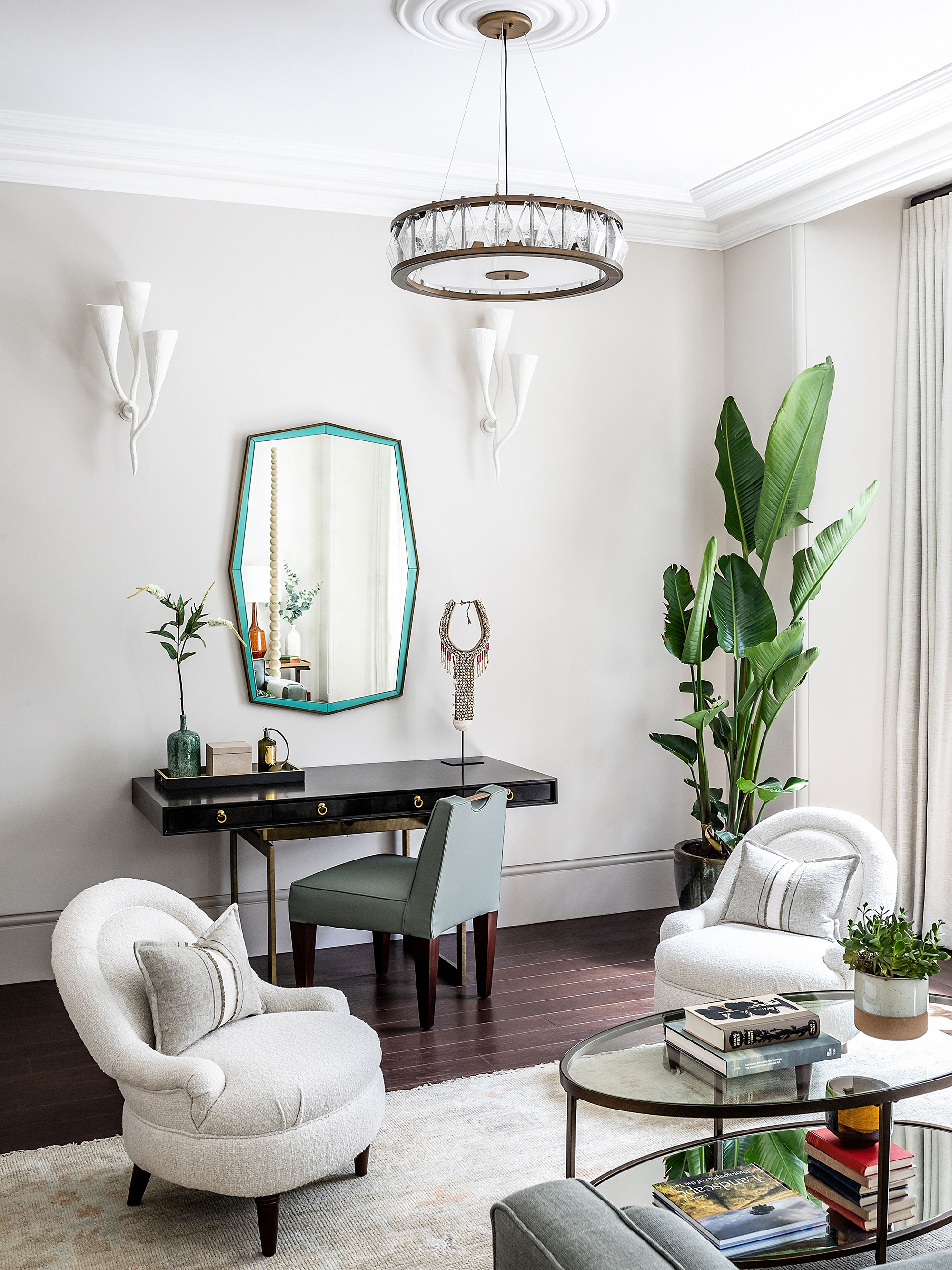
At the opposite side of the main bedroom, hand finished plaster wall lights from Porta Romana – shaped like woodland flutes – emit a warm, toasty glow at night. While soft wool bouclé armchairs, by British makers George Smith, provide cloud-like comfort.
Cloakroom style
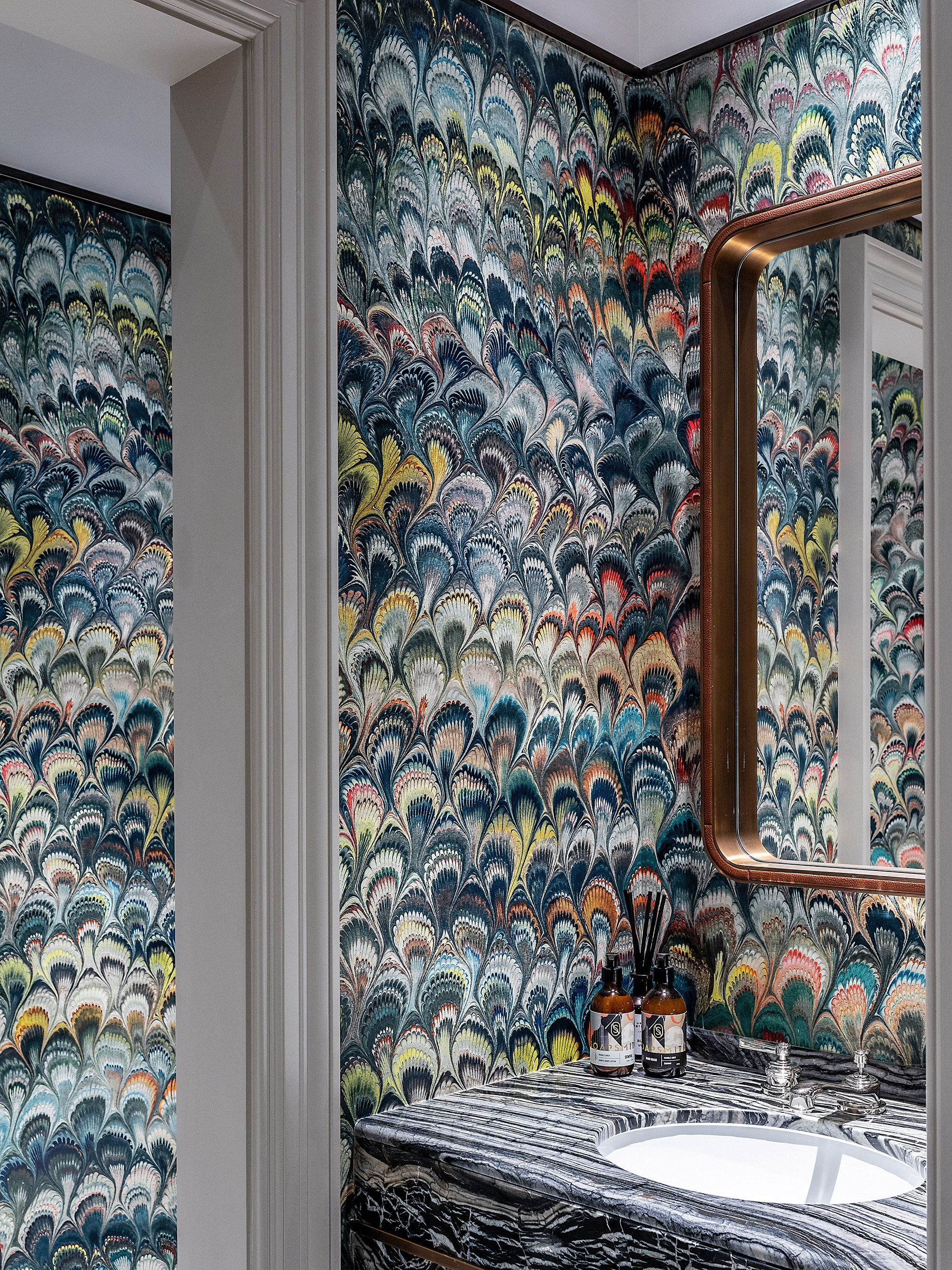
Such was the attention to detail in the luxurious designs for the residence, that even the cloakroom gets the glamorous treatment. Ed O'Donnell's bathroom ideas include an impactful marbelized wallpaper, of the type popular in 17th-century Europe. 'The design has been upscaled for maximum impact,' he explains. 'Its rich array of colours, mesmeric swirls and intricate repeat pattern is a dazzling surprise feature in this grand apartment.'
It's just one of many dazzling surprises in this apartment, a true gem waiting to shine in one of London's historic landmarks.
Interior design: Angel O'Donnell
Photographs: Taran Wilkhu
Sign up to the Homes & Gardens newsletter
Design expertise in your inbox – from inspiring decorating ideas and beautiful celebrity homes to practical gardening advice and shopping round-ups.
Karen sources beautiful homes to feature on the Homes & Gardens website. She loves visiting historic houses in particular and working with photographers to capture all shapes and sizes of properties. Karen began her career as a sub-editor at Hi-Fi News and Record Review magazine. Her move to women’s magazines came soon after, in the shape of Living magazine, which covered cookery, fashion, beauty, homes and gardening. From Living Karen moved to Ideal Home magazine, where as deputy chief sub, then chief sub, she started to really take an interest in properties, architecture, interior design and gardening.
-
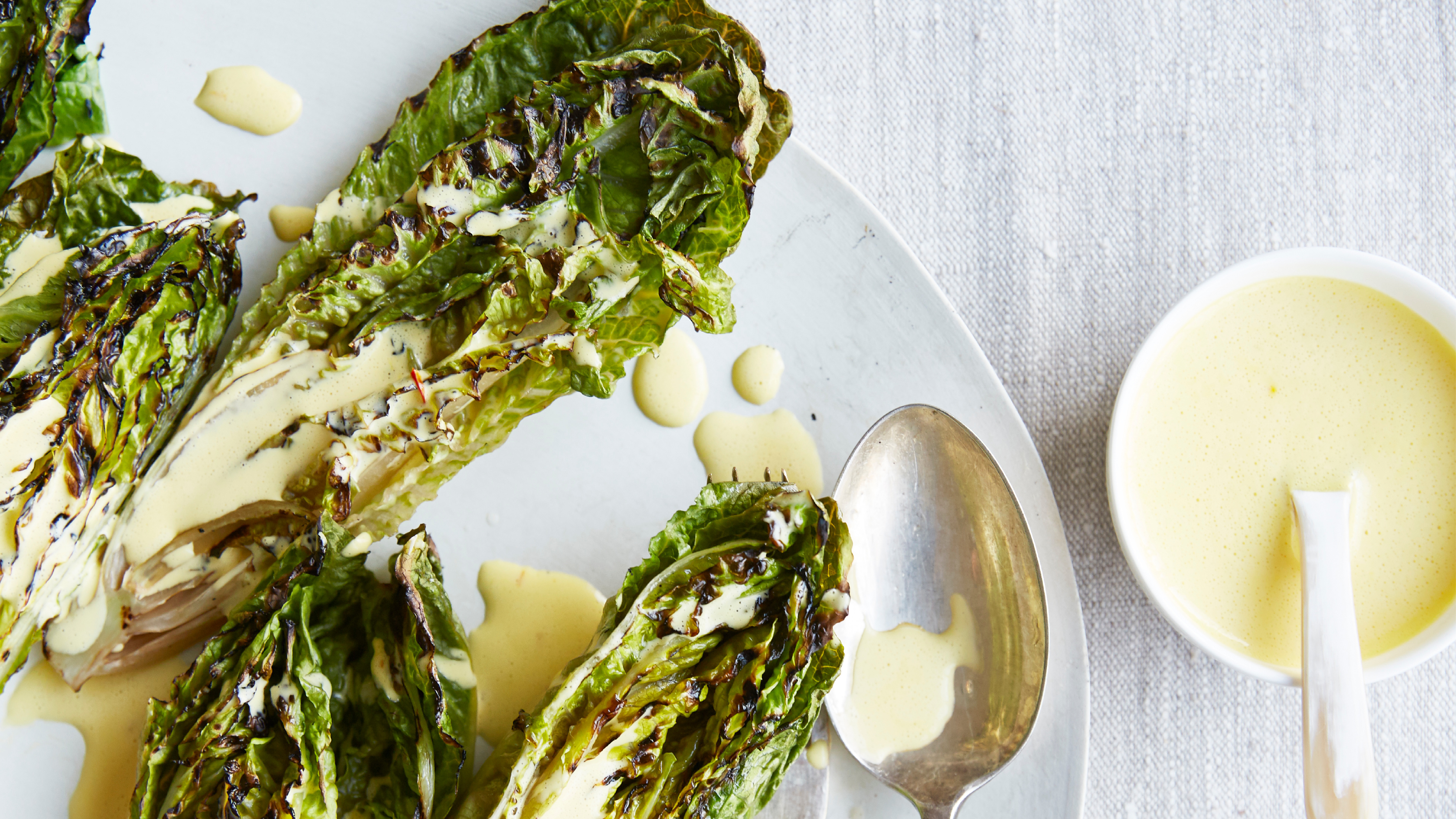 Charred little gem with saffron dressing
Charred little gem with saffron dressingThis recipe with charred little gem is both easy to make and sure to impress guests. It's the perfect side for fresh spring menus
By Alice Hart
-
 Grilled asparagus with herb and pickled red onion
Grilled asparagus with herb and pickled red onionThis grilled asparagus couldn't be easier, and it's a wonderful way to get the best flavor from our favorite spring veg. It's perfect alongside fish or lamb
By Alice Hart