Color, pattern and verve bring character to this once plain London apartment
Under interior designer Kate Guinness’ guidance, a London apartment received a helping of color, pattern and personality
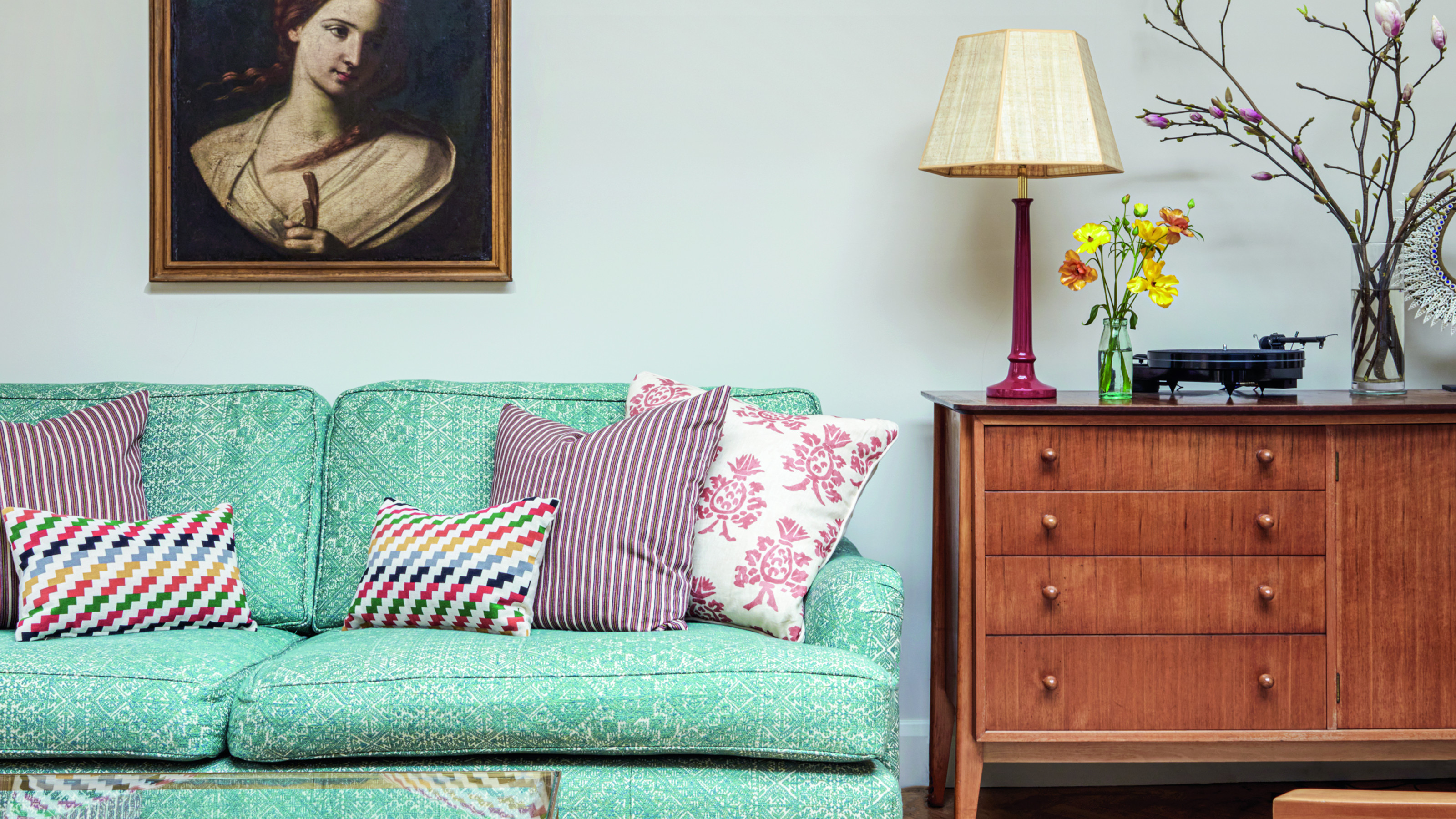

After seven years of living with minimal furnishings and white walls, the owner of this home realised that his flat in Islington, location of some of the world's best homes, would benefit from some considered decorating. Prompted by the desire to fill his home with color and character, a friend pointed him in the direction of the interior designer Kate Guinness who undertook the job along with Jess Denyer, contributing her expertise as lead designer.
‘When we first saw the flat, the space was very impersonal with few furnishings. We were asked to inject life and personality into it,’ says Jess. ‘Situated above a shop, it had an unassuming door, behind which was an unusual layout,’ Kate adds.
Kitchen
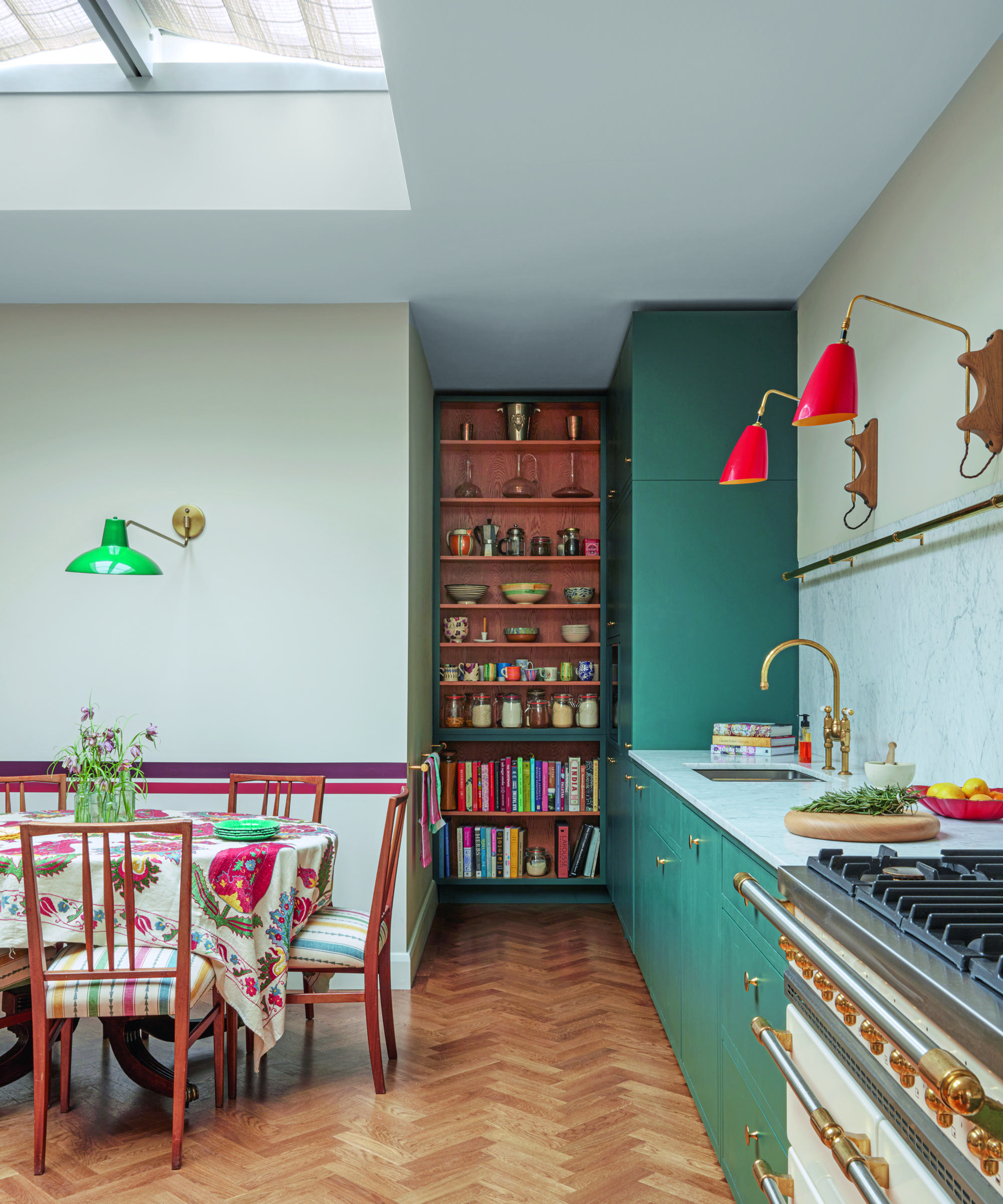
Kate and Jess were eager to reconfigure the main living space, which has glass doors leading to the terrace and is very bright. ‘The original kitchen layout was antisocial and not well-executed with a large breakfast bar that stuck out into the room and took up a lot of space,’ Jess explains. ‘The cooker was in a dark recess, so when the client went to cook he ended up disappearing,’ she elaborates.
Assisting on the kitchen design was Uncommon Projects, known for its plywood cabinetry. ‘While the client's taste was fairly traditional, as it’s a London flat we wanted to balance this with a fresh contemporary take on traditional Shaker units,’ Jess says.
Kitchen ideas included painting the cabinets a bold green to make a statement. Behind the green painted fronts, exposed ply interiors neatly organise the cupboard and drawer space. Unlacquered brass that will patina over time and Carrara marble bring a timeless elegance. A large central range cooker is at the heart of the scheme.
Ornamental touches, like the painted wall stripes and extending lights that bring an intimate warmth after dark, are completely charming.
Library
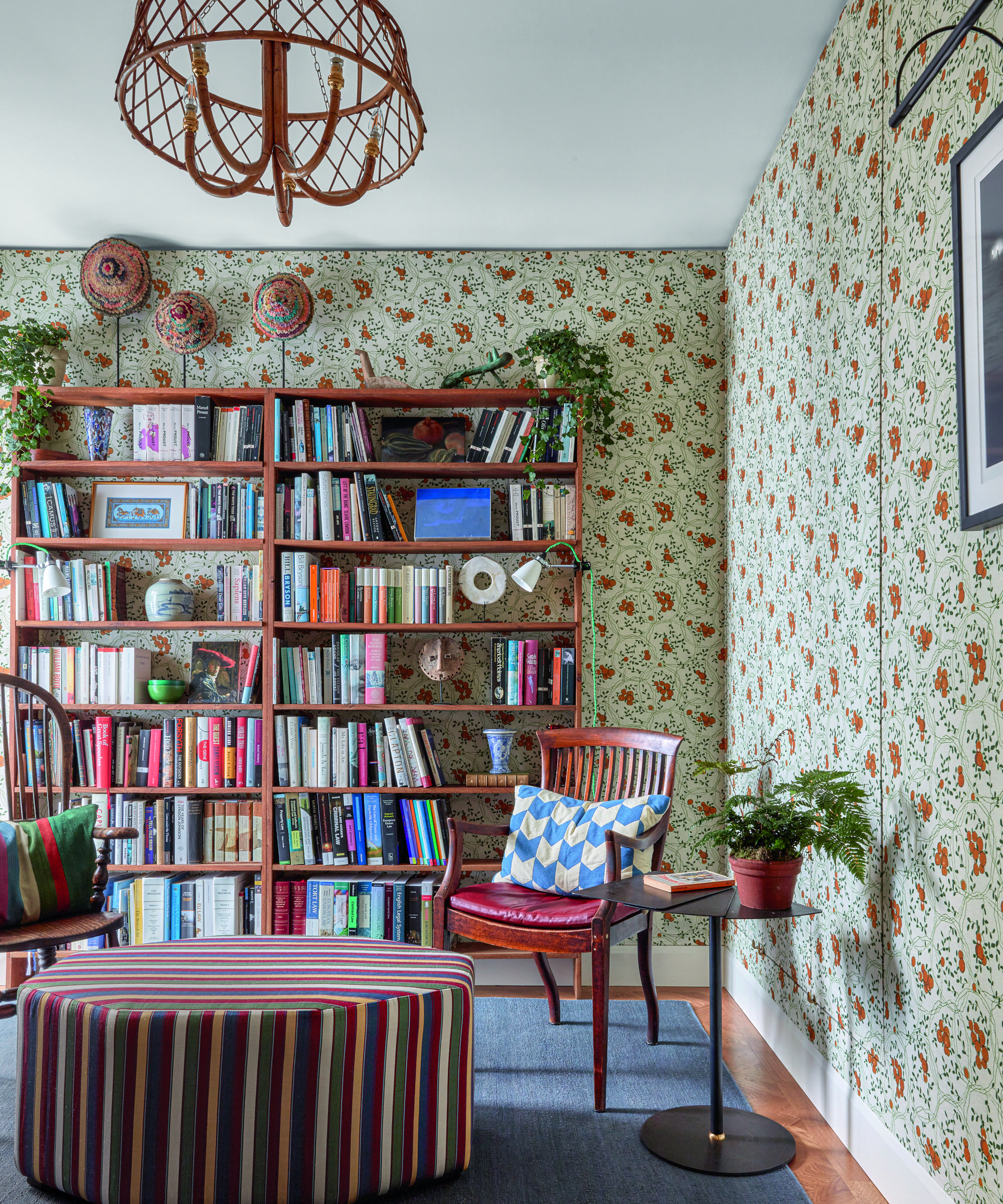
‘The second bedroom had a sofa bed but was rarely used, so the client asked us to transform it into a cozy reading room,’ says Jess.
‘The library has a curved wall so it was hard to work out how the furniture would sit. We created an octagonal footstool that focuses the furniture, bringing the scheme together,’ Jess explains. The large octagonal footstool doubles as a table. The striped fabric echoes the pattern made by the books.
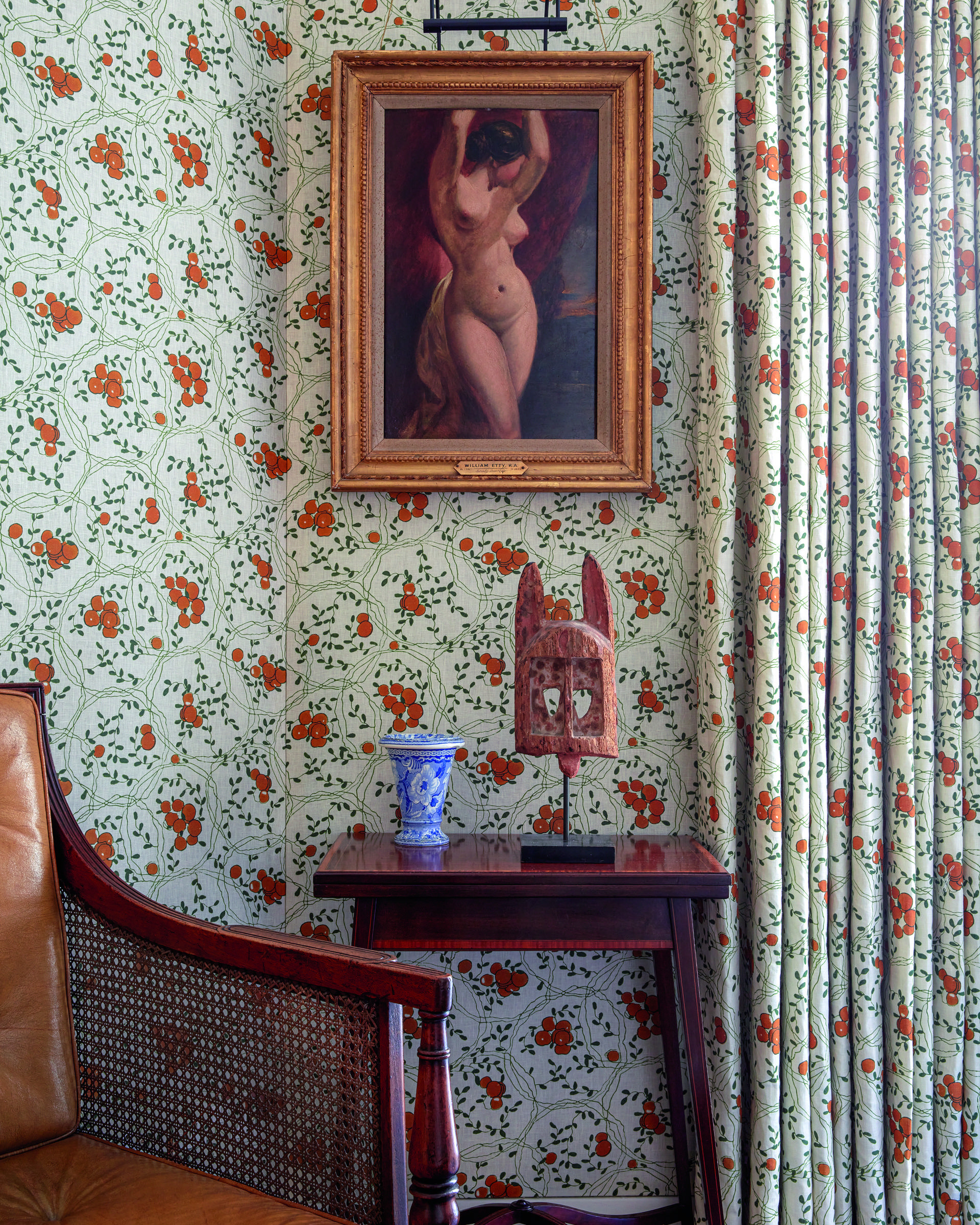
An orange print fabric was used for both the walls and curtains in the library to evoke a joyous, spring-like mood, bringing the courtyard outside into the room. Pattern on pattern increases the feeling of plushness.
Living room
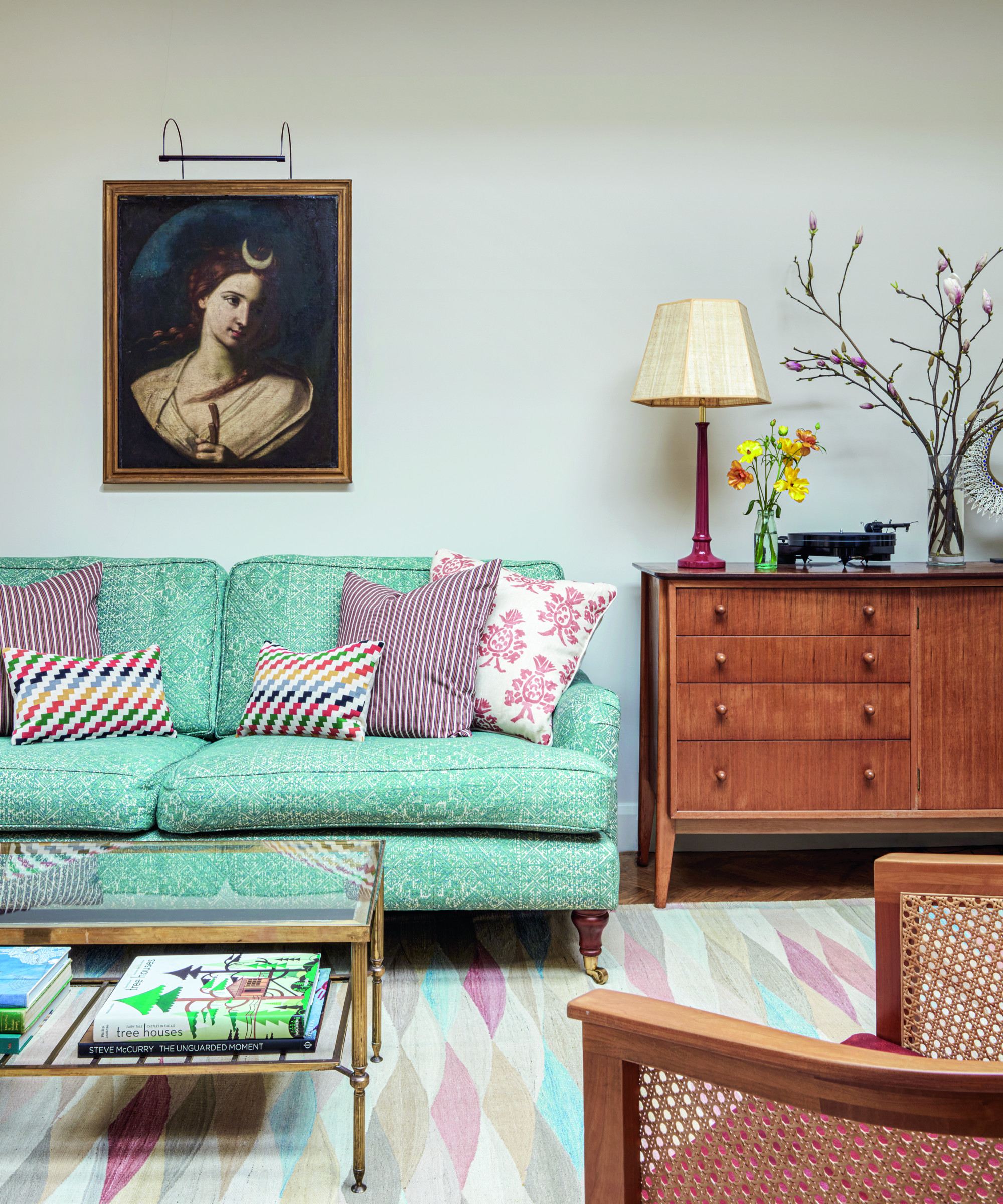
One of the living room ideas was to introduce color. The greens and pinks of the sofa and cushions are picked up by the tones of the patterned rug. Eclectics furnishings bring richness to this space.
Bedroom
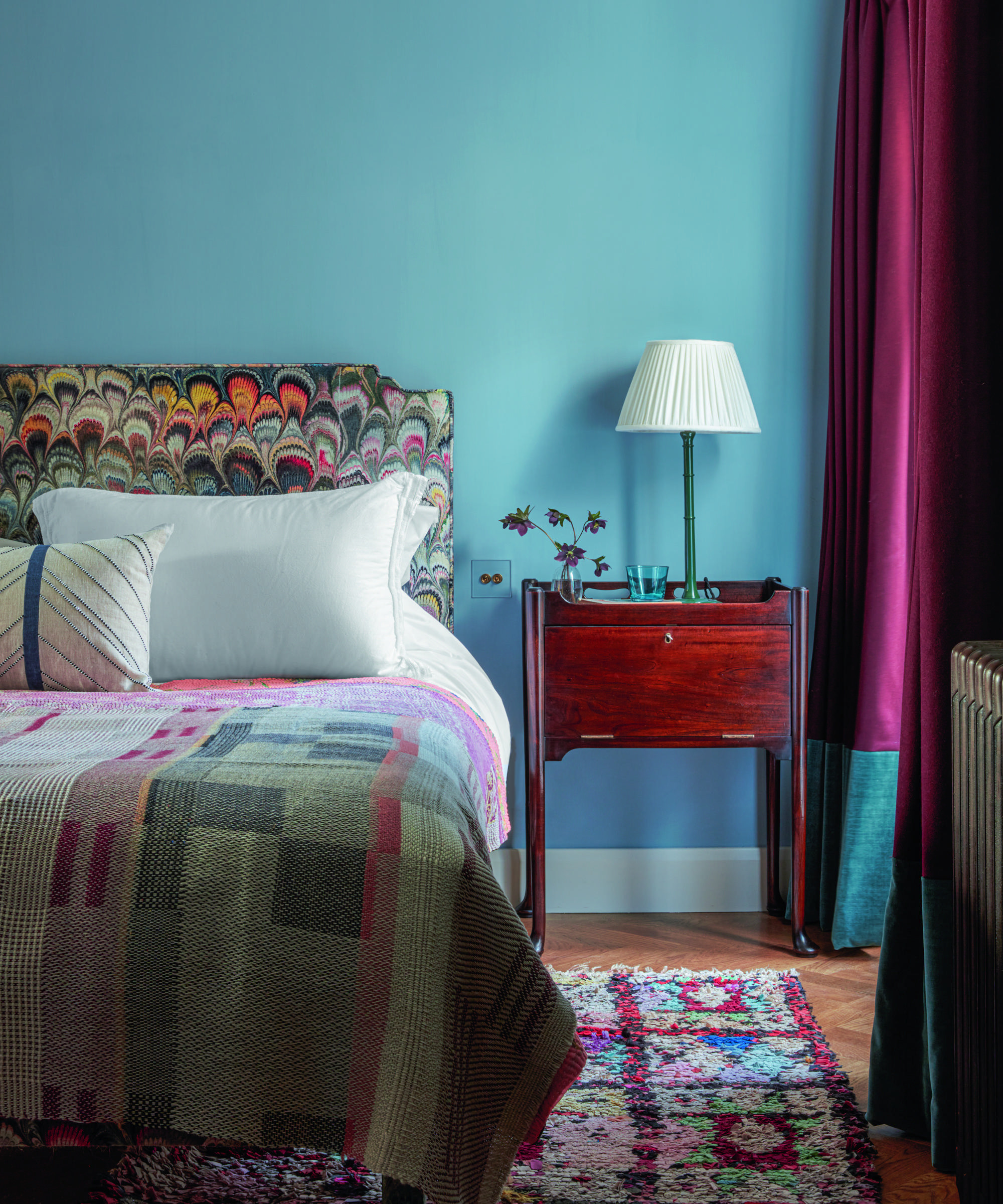
Some of the spaces were lacking in light, presenting a challenge. ‘There are not many windows – the only light for the bedroom, hallway and study comes from an internal courtyard,’ says Kate.
With these inner rooms, Kate and Jess made bold choices that would shift the focus away from the poor light. The client was keen to follow their lead. ‘He was great to work with because he has a remarkable eye for detail and was clear about his own taste, making him very decisive,’ says Jess.
Bedroom ideas include a lively marbleised velvet headboard, which creates a stunning focal point. Taking their cue from it, Kate and Jess chose a smoky gray-blue for the walls. A symphony of pattern works against the bold saturated colors.
Floors were levelled in the apartment and were raised in the bedroom and bathroom, where a warm oak parquet floor was laid.
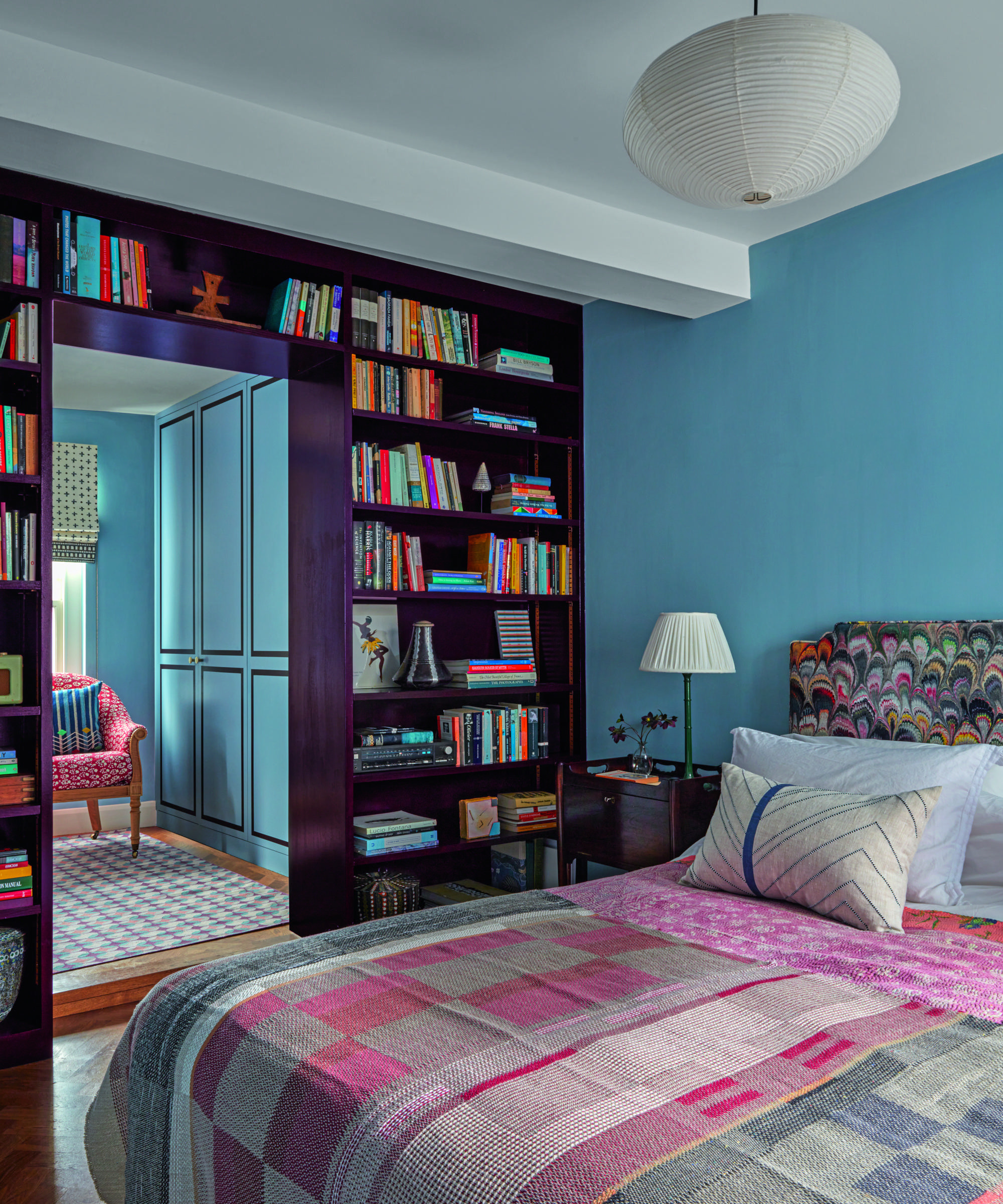
The smoky gray blue walls act as a foil to the the dark wood of the side tables and the elegant aubergine lacquer paint of the cabinetry, which frames the doorway to a dressing area. ‘The arch of shelving makes a strong point of interest,’ says Jess. The blue walls lead invitingly into the dressing room, where hanging and storage was reorganized to best utilize the space. The existing wardrobes were given definition with painted borders.
Bathroom
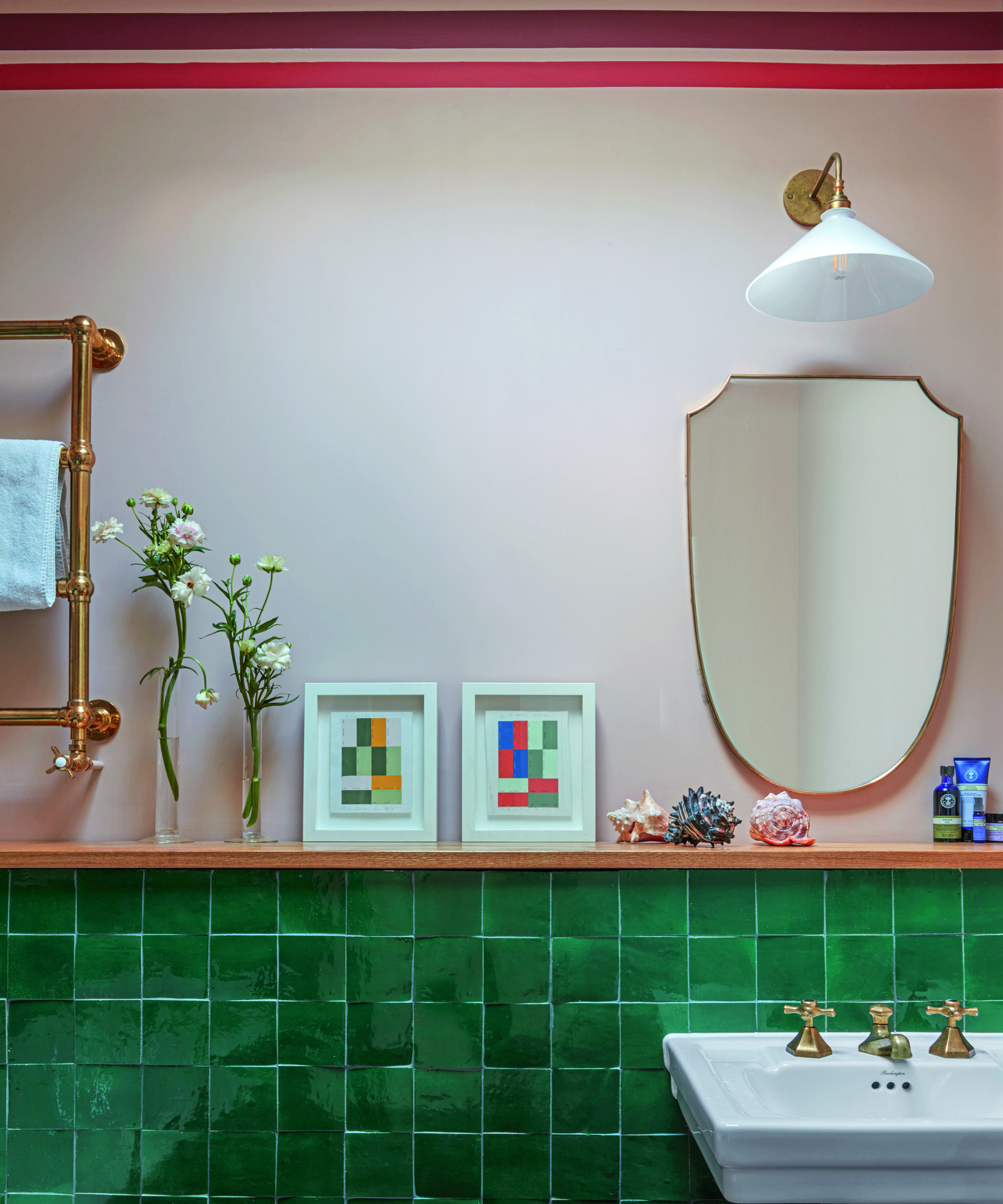
Bathroom ideas include two painted lines on the wall, which are a continuation of those in the kitchen, adding a modern but fun touch.
Once plain and minimal, the apartment is now a delightful symphony of color and print. Combined with the client's own furnishings and artwork, the antiques sourced alongside Kate’s eclectic and visionary use of pattern have brought a soulful and authentic sense of energy to this north London bolthole.
Interior design/ Kate Guinness Design
Photography/ James McDonald
Text/ Juliet Benning
Sign up to the Homes & Gardens newsletter
Design expertise in your inbox – from inspiring decorating ideas and beautiful celebrity homes to practical gardening advice and shopping round-ups.

Interiors have always been Vivienne's passion – from bold and bright to Scandi white. After studying at Leeds University, she worked at the Financial Times, before moving to Radio Times. She did an interior design course and then worked for Homes & Gardens, Country Living and House Beautiful. Vivienne’s always enjoyed reader homes and loves to spot a house she knows is perfect for a magazine (she has even knocked on the doors of houses with curb appeal!), so she became a houses editor, commissioning reader homes, writing features and styling and art directing photo shoots. She worked on Country Homes & Interiors for 15 years, before returning to Homes & Gardens as houses editor four years ago.
-
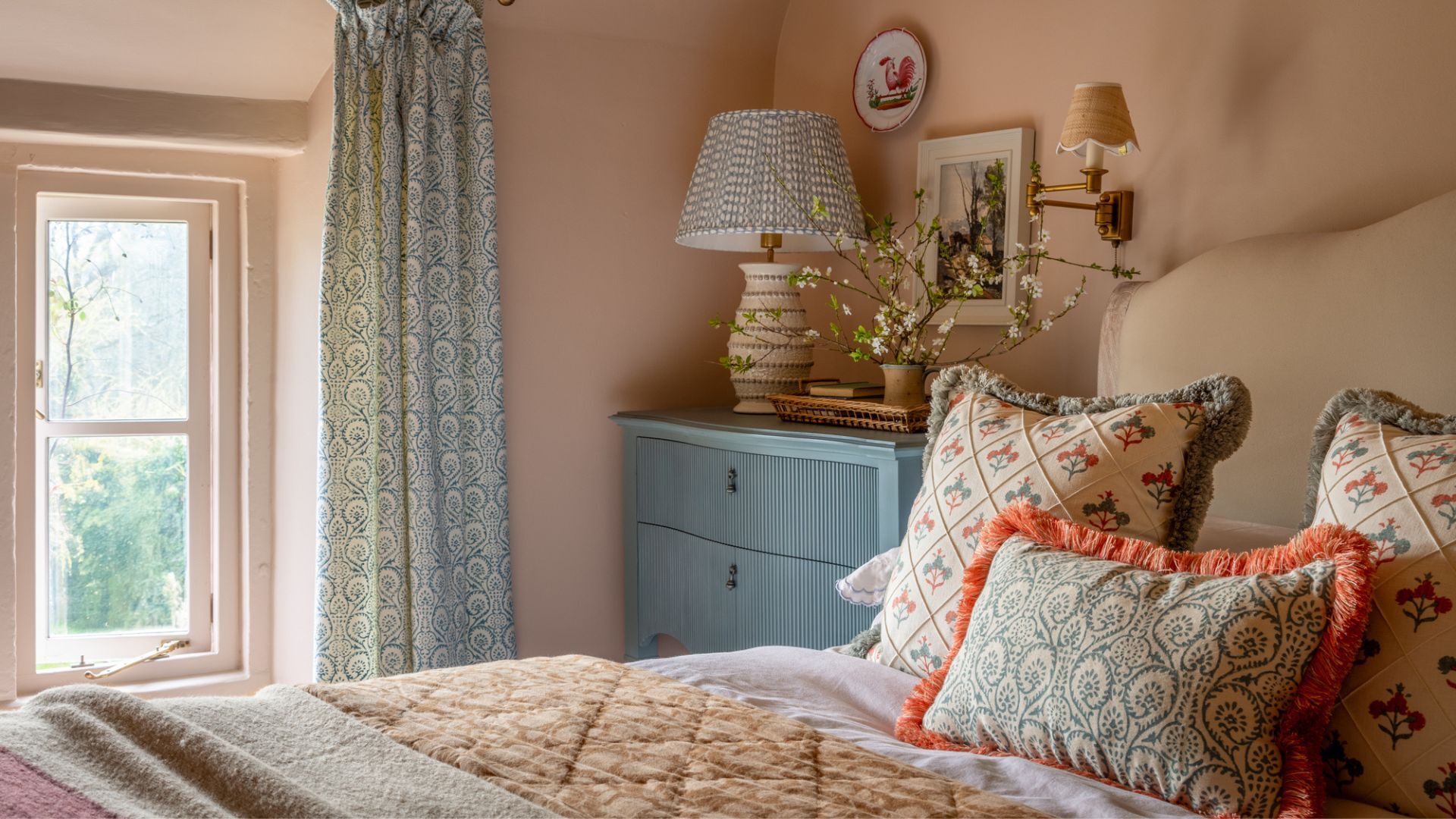 These are the 6 must-have colors to decorate with in April 2025
These are the 6 must-have colors to decorate with in April 2025What do retro-inspired yellows and beautiful blues all have in common? They're on our hot list for the season ahead
By Sophia Pouget de St Victor Published
-
 Plants never to grow next to fruit trees
Plants never to grow next to fruit treesExpert advice on which plants to keep away from fruit trees to encourage a healthy harvest
By Jacky Parker Published