Antiques and salvaged materials add a sense of history to this new lakeside retreat
This newly built lakeside home is full of modern luxuries and traditional charm with exposed stone and vaulted ceilings
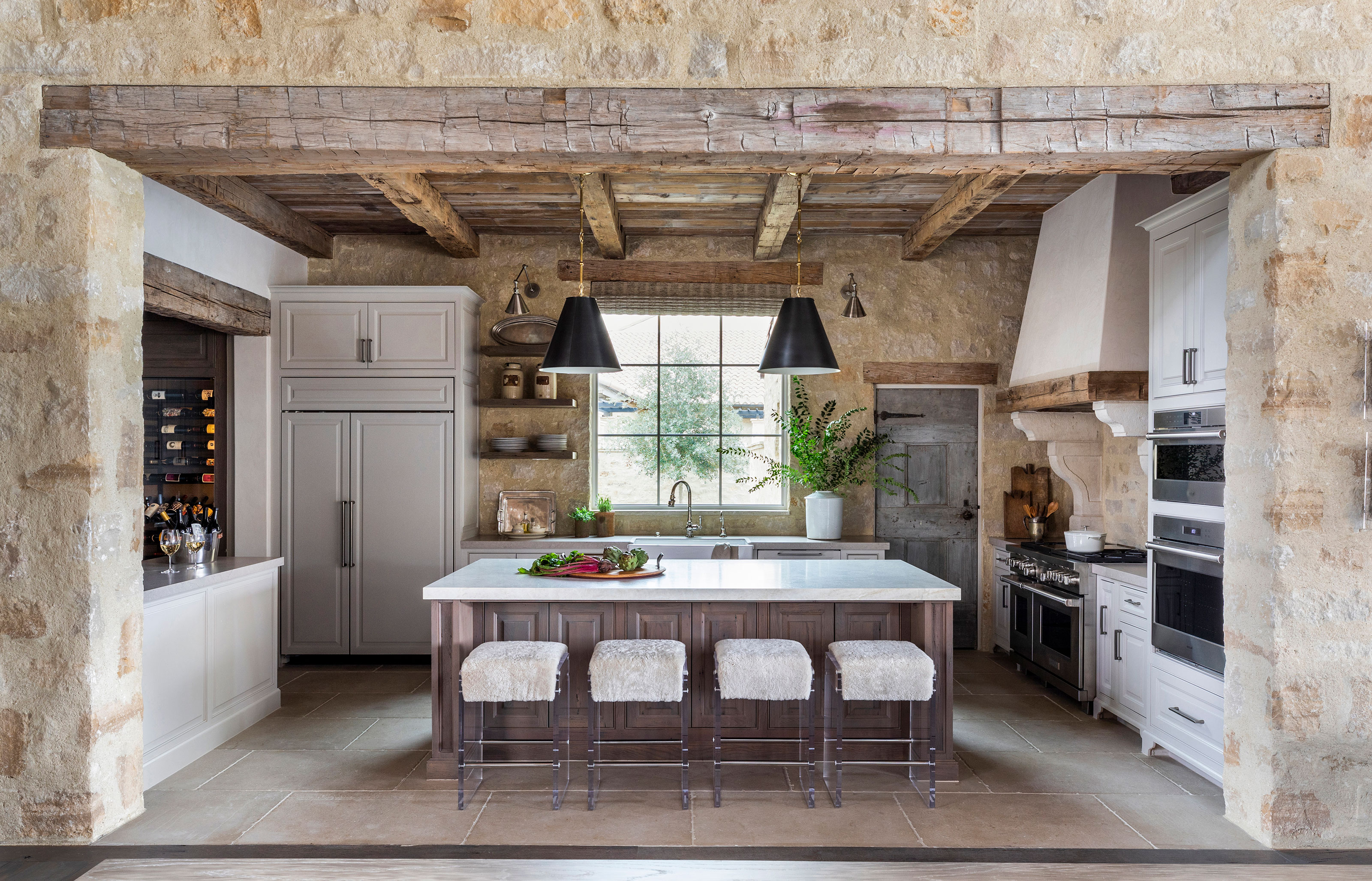
Don't be fooled by the time-worn beams and sun-bleached stone walls, for this luxury lakeside home in Houston Oaks, Texas, is not even two years old.
Thanks to a seamless blend of modern ranch-style, Tuscan farmhouse vibes and well chosen antique elements, this new build is full of character with an inherited sense of history. The finishes are both luxurious and resilient. The styling effortless and carefully put together. And the lakeside setting is breathtakingly beautiful. For all those reasons this is one of the world's best homes. Take the tour, and prepare to be more than a little bit envious.
Behind all great homes there's a great team, and this weekend home is no exception. Interior designer Kara Childress was responsible for interpreting her clients' wishes for a vacation property that would feel like an escape from their everyday lives, working alongside Byer Custom Builders and Ryan Street Architects.
'They were looking near to their primary home in Houston, but far enough away to feel like a destination,' says Kara. 'This home in Houston Oaks feels like a ranch property with all the amenities – golf, fishing and horseback riding,'
The family of five wanted a forever home Kara explained, one that was 'capable of meeting the needs of adult children, knowing their family will expand with future grandchildren'. It also had to be livable now as a weekend getaway, but have the capacity to become a permanent residence later in life.
Modern rustic kitchen
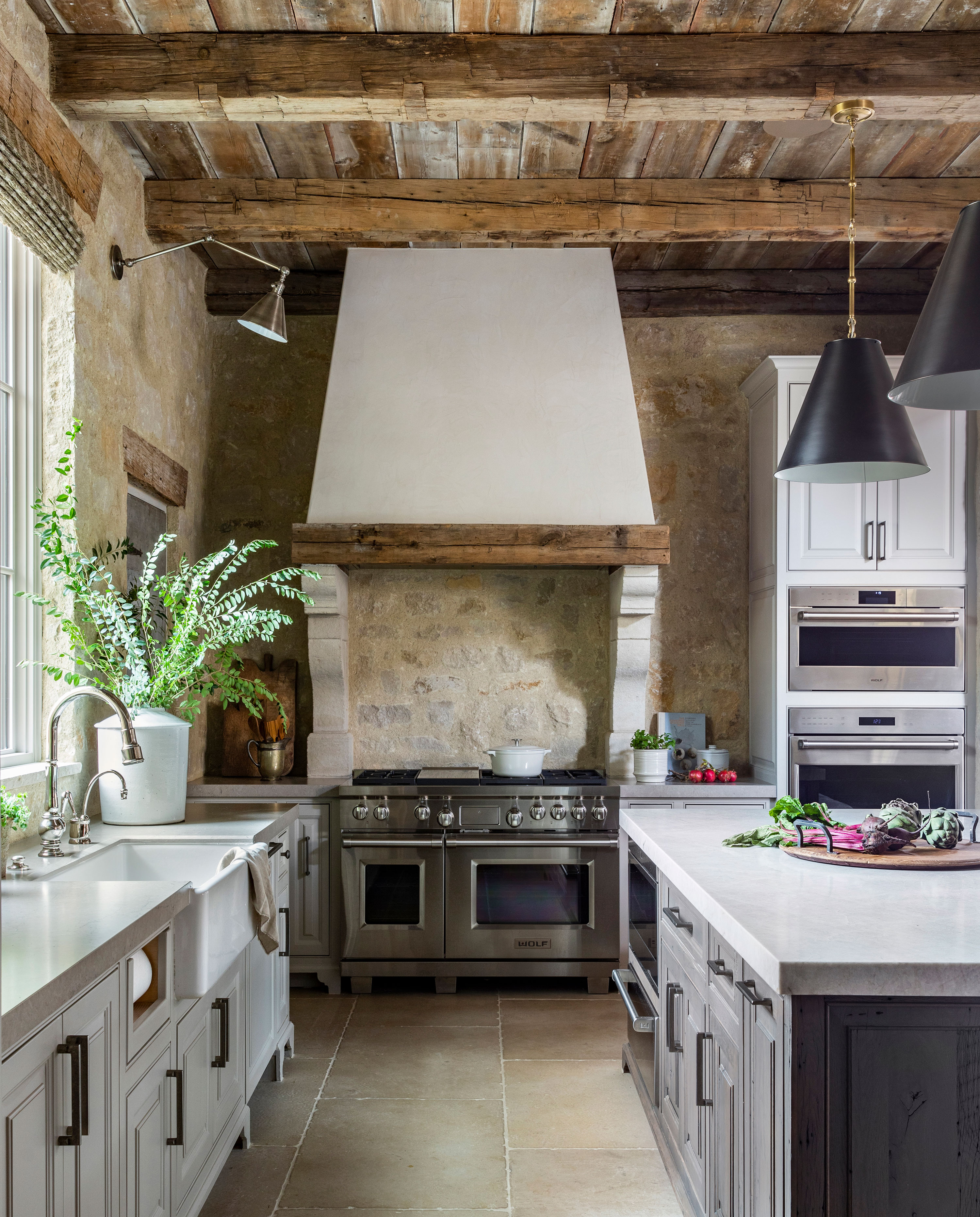
Early inspirations for the interior designs were ideas of modern ranch living, explains Kara Childress, 'luxurious yet functional and authentic with modern conveniences and antique elements that give the home character and a timeless sense of place.'
There are plenty of inspiring kitchen ideas here well worth copying, particularly if you're looking for modern farmhouse style.
The kitchen really is the heart of the home and is the perfect blend of antique with modern elements. 'Reclaimed beams and an 18th century European pantry door are integrated with the convenience of modern appliances and functional workstations that allow for effortless entertaining,' says Kara. 'The exterior wall stone is carried in throughout the kitchen for added texture and warmth.'
Task lighting and pull-up seating makes the space multi-functional. The hanging lights are from Circa Lighting and illuminate illuminate Lee barstools from James Craig Furnishings. The leathered Perla Venata quartzite island countertop, sourced from Pomogranit-ADR, and limestone flooring from Materials Marketing infuse an authentic feel.
Double-height dining space
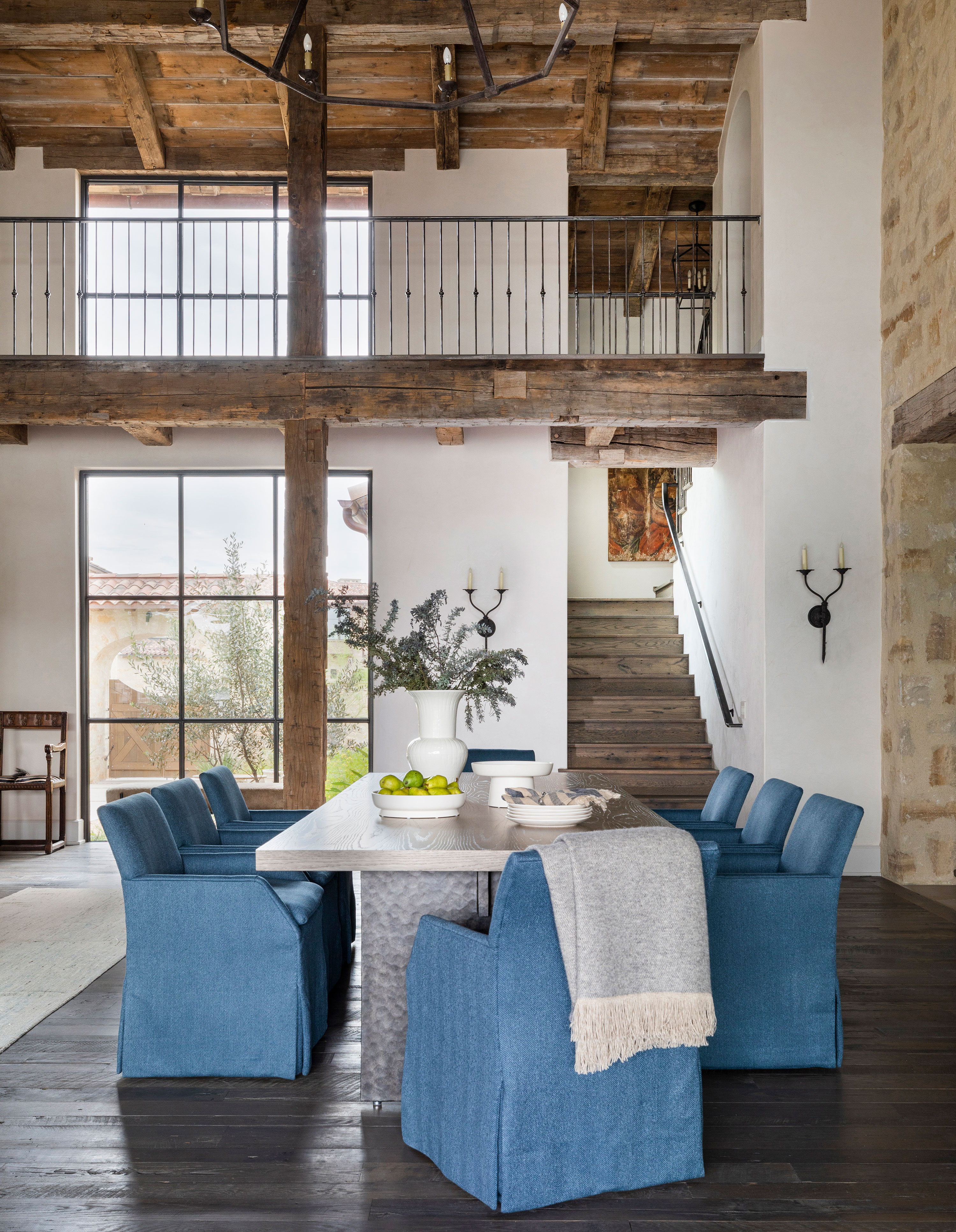
High ceilings and big expanses of steel-framed windows give the dining area a luxurious sense of space. Dining room ideas here include using strong statement pieces to balance the impressive architecture. These include a Ralph Lauren Robertson double-tier chandelier from Visual Comfort & Co, Lee chairs, and a custom table from Robert James Collection in Chula Vista, California.
Calm seating area
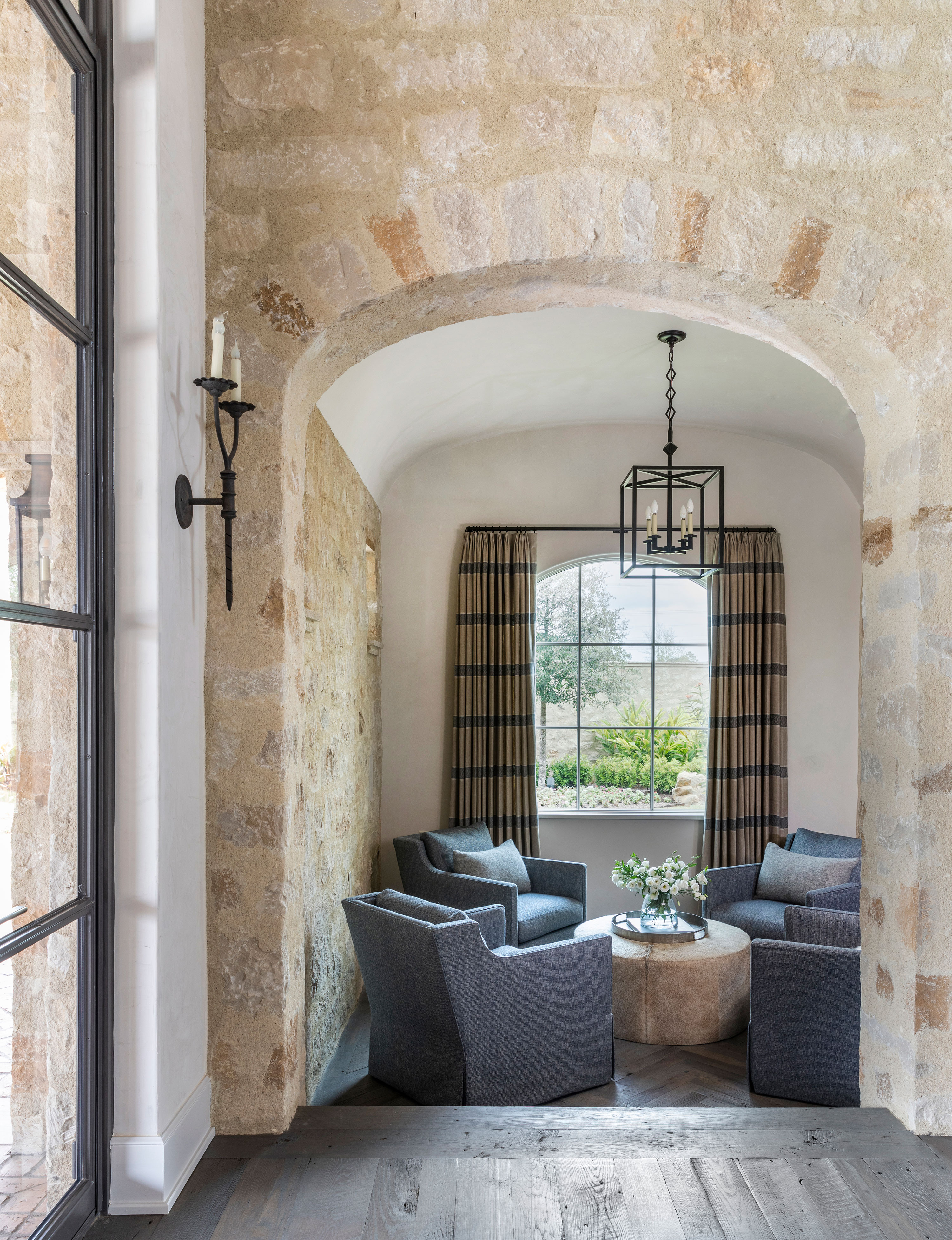
Take two steps down from the formal living room and you reach this cozy and inviting TV viewing area. The swivel chairs allow everyone in the space an unobstructed view of the TV, although from this side of the arch there's no hint that the elegant spot is all about Netflix!
Living room splendor
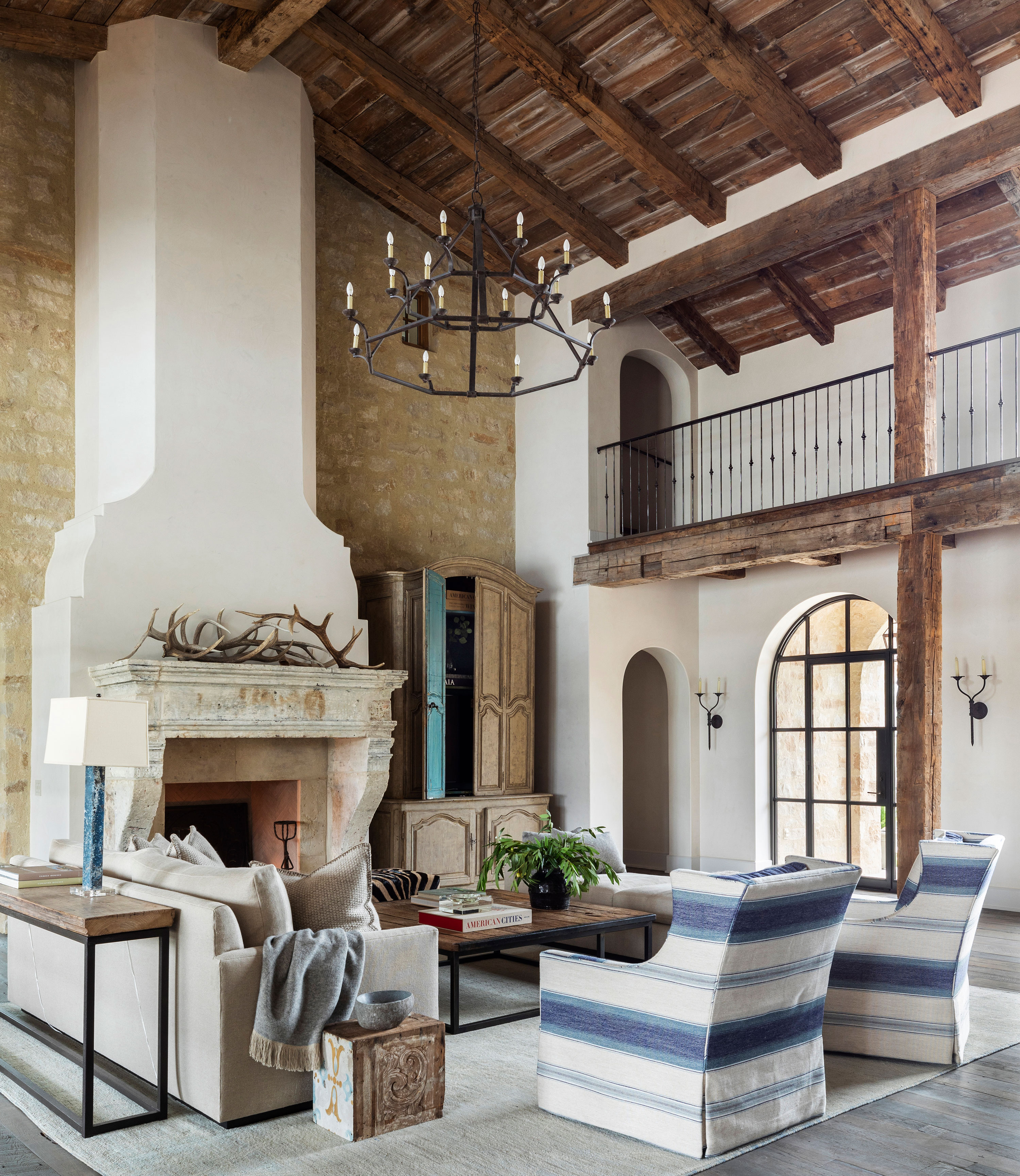
This room is the perfect blend of new and old, and for anyone looking for living room ideas, it demonstrates perfectly how older pieces can be used to add character to a new build.
This is designer Kara Childress's favorite room in the entire home. And she says: 'We incorporated antique building materials into this modern structure, as well as antique furniture with the comforts of luxury upholstery. The piece that drove that space architecturally was the 17th-century reclaimed stone mantel from the Champagne region of France. We didn’t want to put the TV over the fireplace which presented the issue of finding a tall, narrow armoire capable of concealing the TV while also balancing out the size and scale of the mantel.'
In the end, Kara found the perfect solution. A charming 19th century armoire doubles as a large TV and game storage unit, which can be closed off for more intimate family time or formal entertaining. The room is flanked with oversized steel and glass windows that flood the room with natural light.
Study and homework space
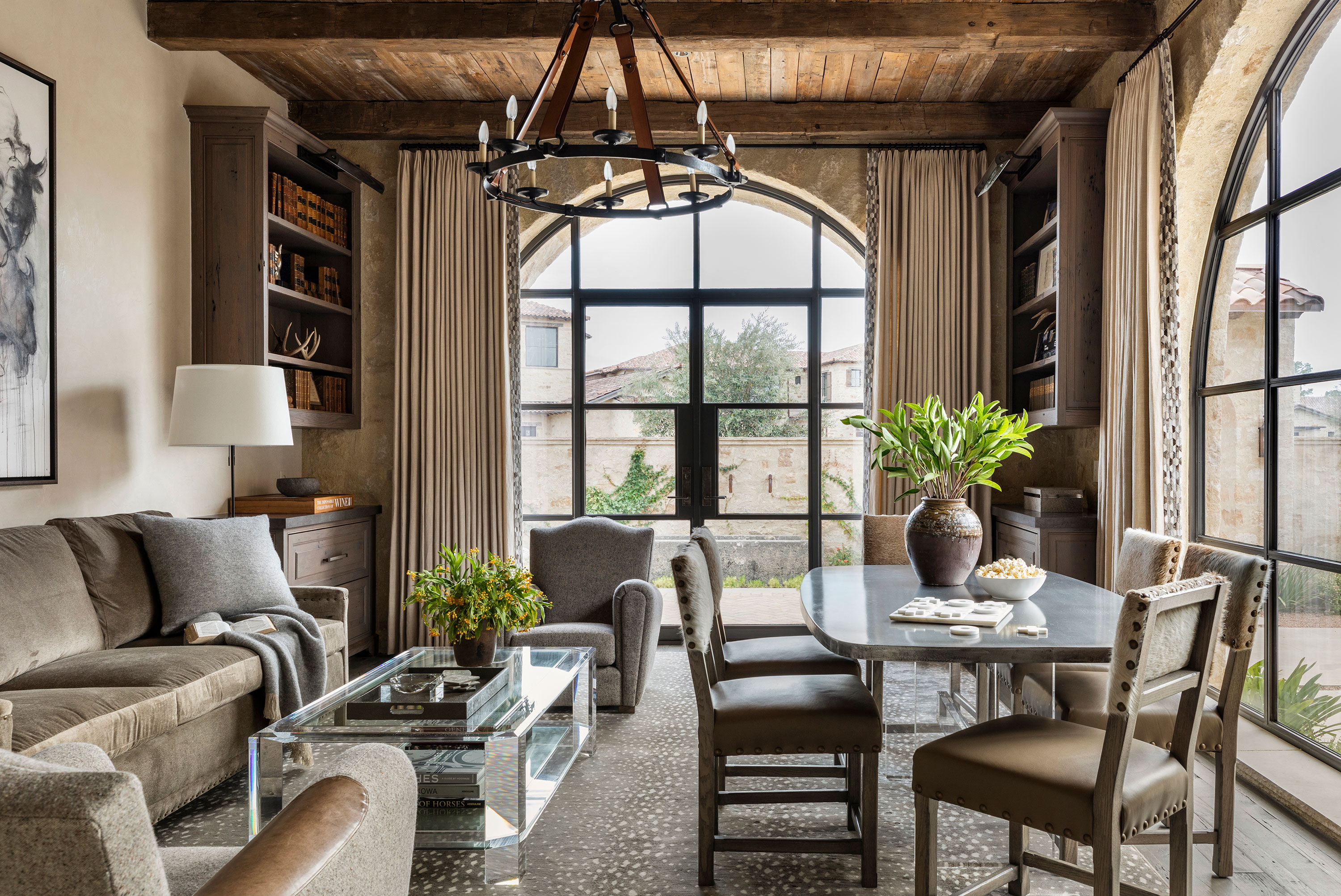
When the homeowners asked that their vacation home be flexible, ready to grow with the family and its changing needs, this space is exactly what they had in mind and it's full of home office ideas.
The multifunctional study serves as both homework space for the kids, and business meeting space for the adults. The large windows provide ample natural light needed for a study’s use, while the metal doors offer a separate entrance for business meetings to avoid entering through the family home.
Table from Vieux Interiors; dining chairs and sofa, both Lee; coffee table, Interlude; club chairs, Verellen; rug, Stark; light fxture, Circa.
Outdoor kitchen and dining space
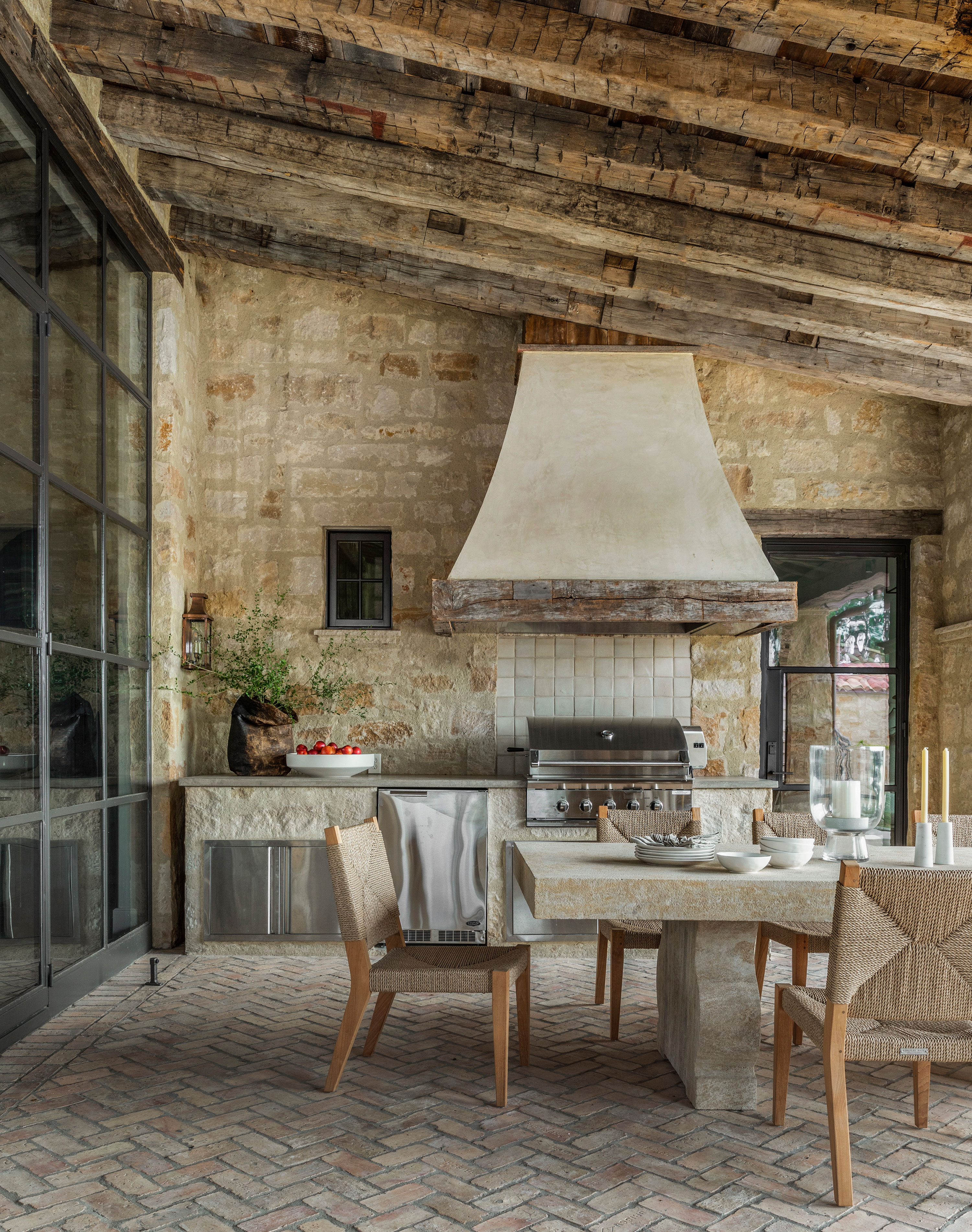
This covered outdoor kitchen and dining space serves several purposes – cooking, dining, football watching, lounging by the pool and fishing by the lake.
Perfect for entertaining with a backdrop of stunning lake views, the outdoor porch houses a custom table with stone from Alamo Stone and Kingsley Bate chairs through Ladco.
'A Walker Zanger tile backsplash and Chapman & Myers Bedford lantern from Circa Lighting in the cooking area round out the monochromatic palette,' adds Kara.
The view from the outdoor kitchen…
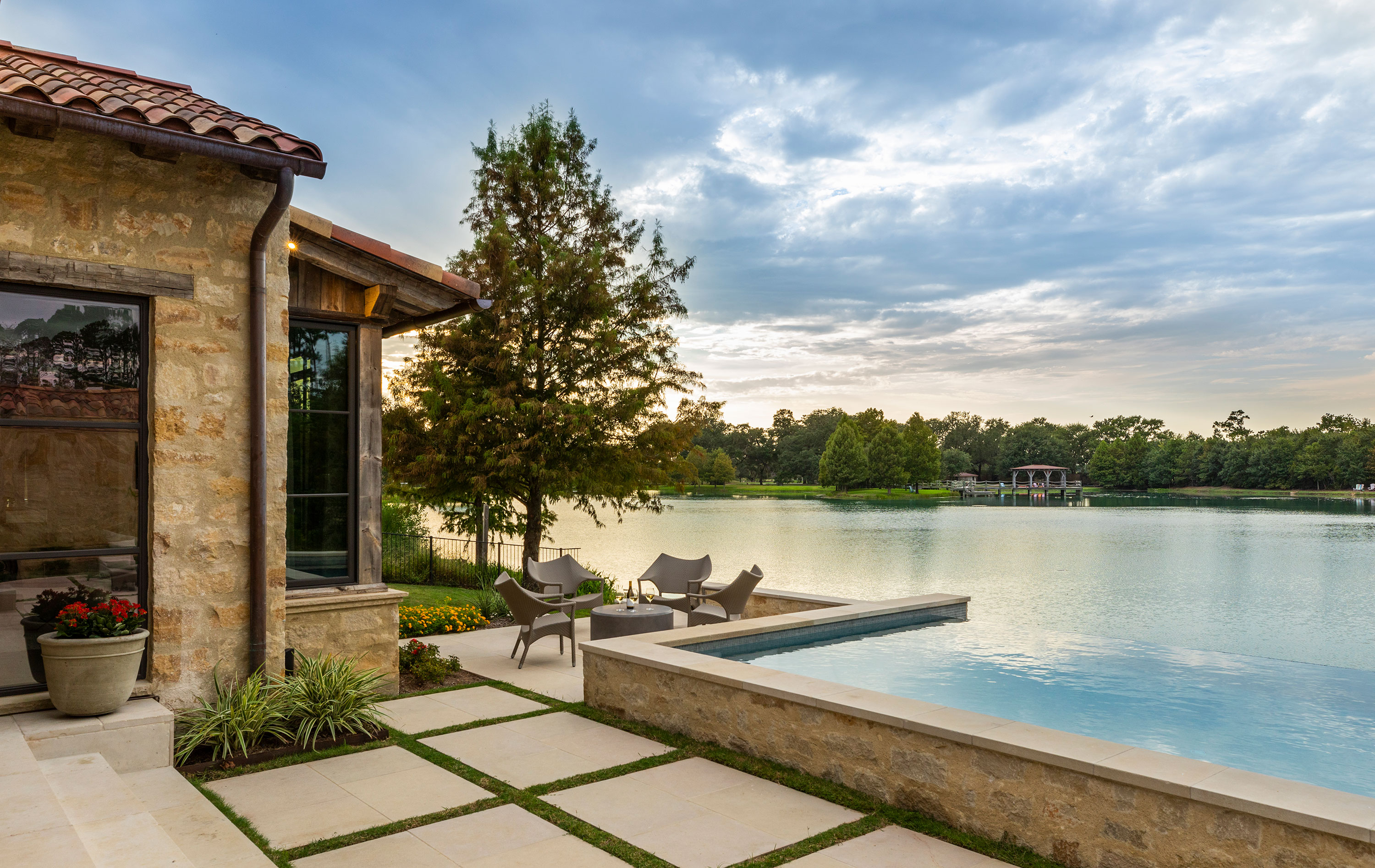
The homeowners wanted the ability to entertain their family and friends in a generous space with views of the private lake. Mission accomplished.
Bedroom – with that view again
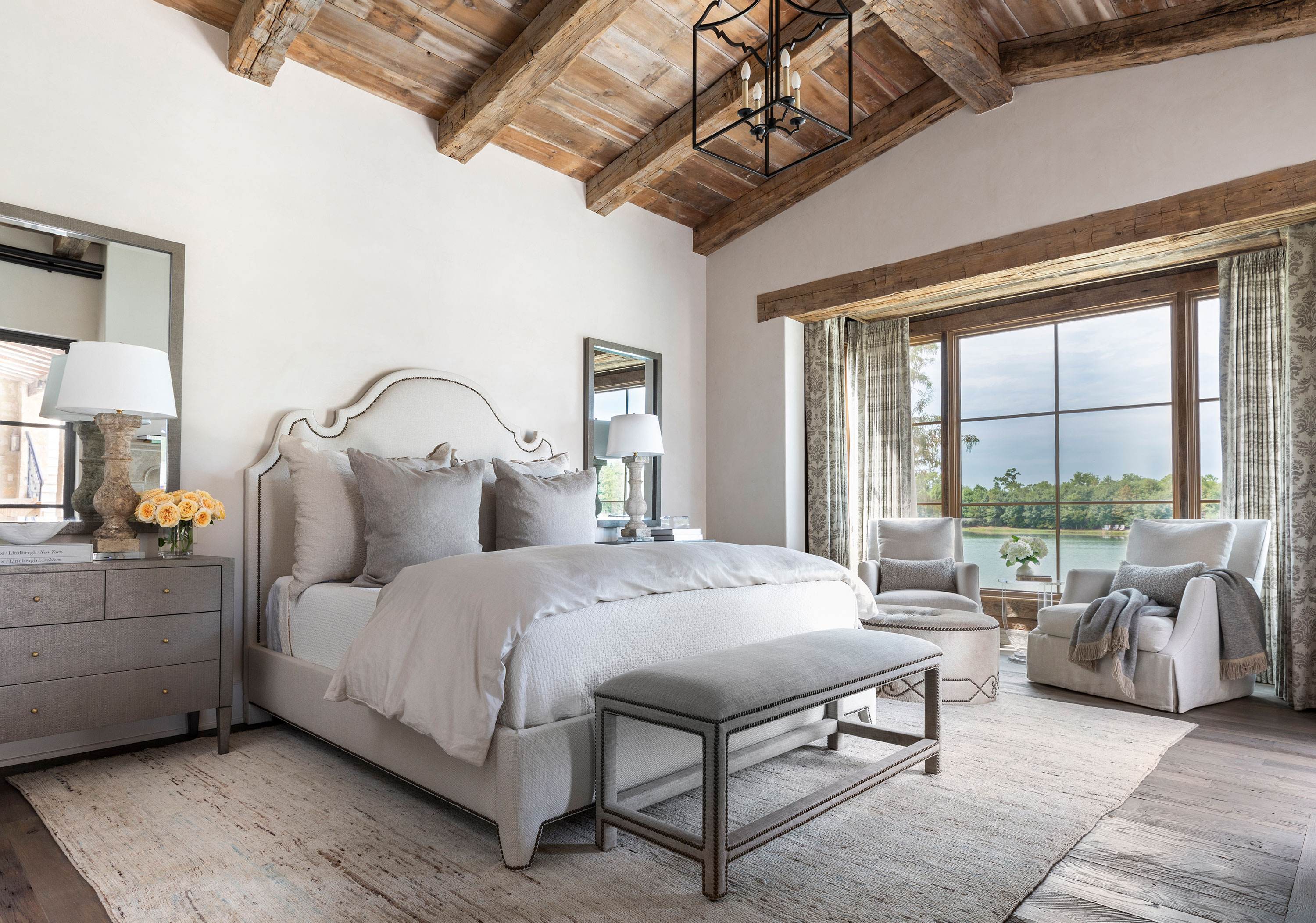
The owner’s suite offers incredible views of the lake, as well as full access to the back porch and pool patio. With the wooden beams and rafters exposed the bedroom has an air of rustic and historic grandeur.
Bedroom with beams
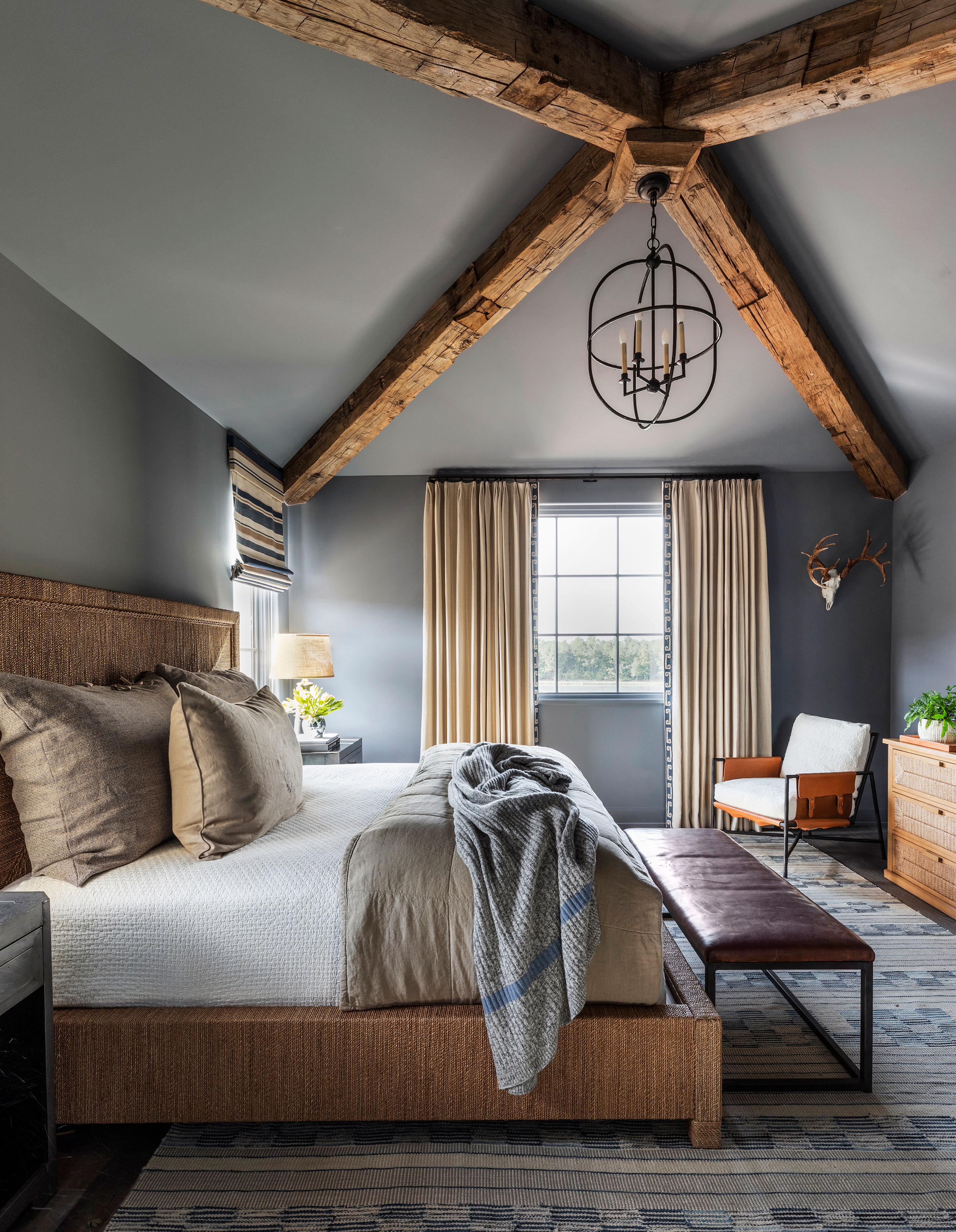
Gray may seem an unusual color choice for a bedroom, but Kara knew it would work well for this boy's room and create a cozy space.
Other bedroom ideas worth a mention – besides those impressive crossing ceiling beams – are the Desmond Open Oval Lantern from Visual Comfort & Co, which fills the space above the Palecek bed, and antique gym bench from Schwung Home in High Point, North Carolina, and a vintage rug from Matt Camron Rugs & Tapestries. The walls and ceiling are painted in Sherwin-Williams's Downing Slate shade.
Powder room with modern rustic style
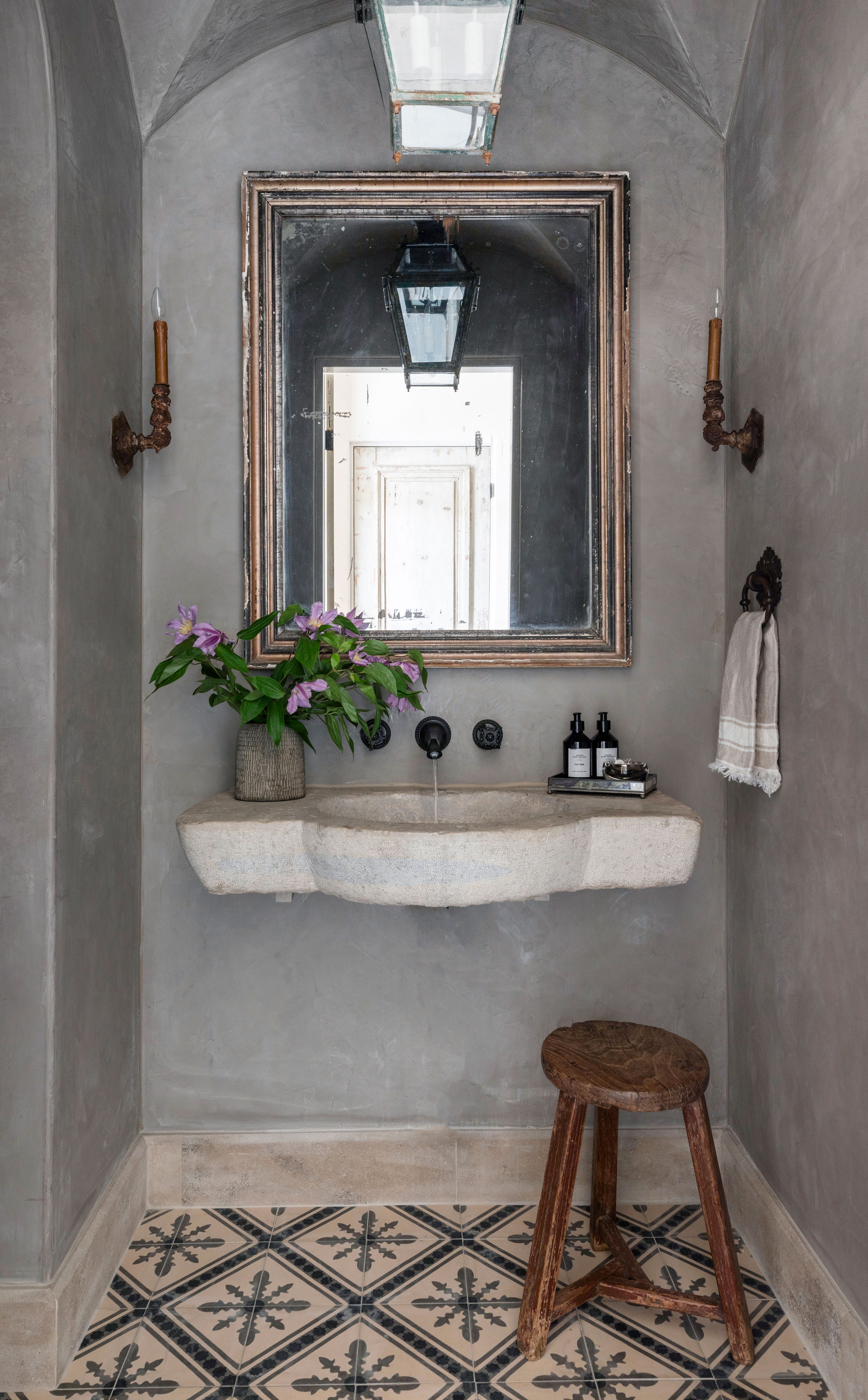
This powder room may be small, but it's perfectly formed and beautifully curated, thanks to Kara's dreamy scheme. 'The antique sink, lantern and cement tiles from Chateau Domingue mix with a mirror and wall sconces from Skelton-Culver – all against a backdrop of plaster walls painted with Sherwin-Williams Mega Greige,' says Kara.
Lakeside location
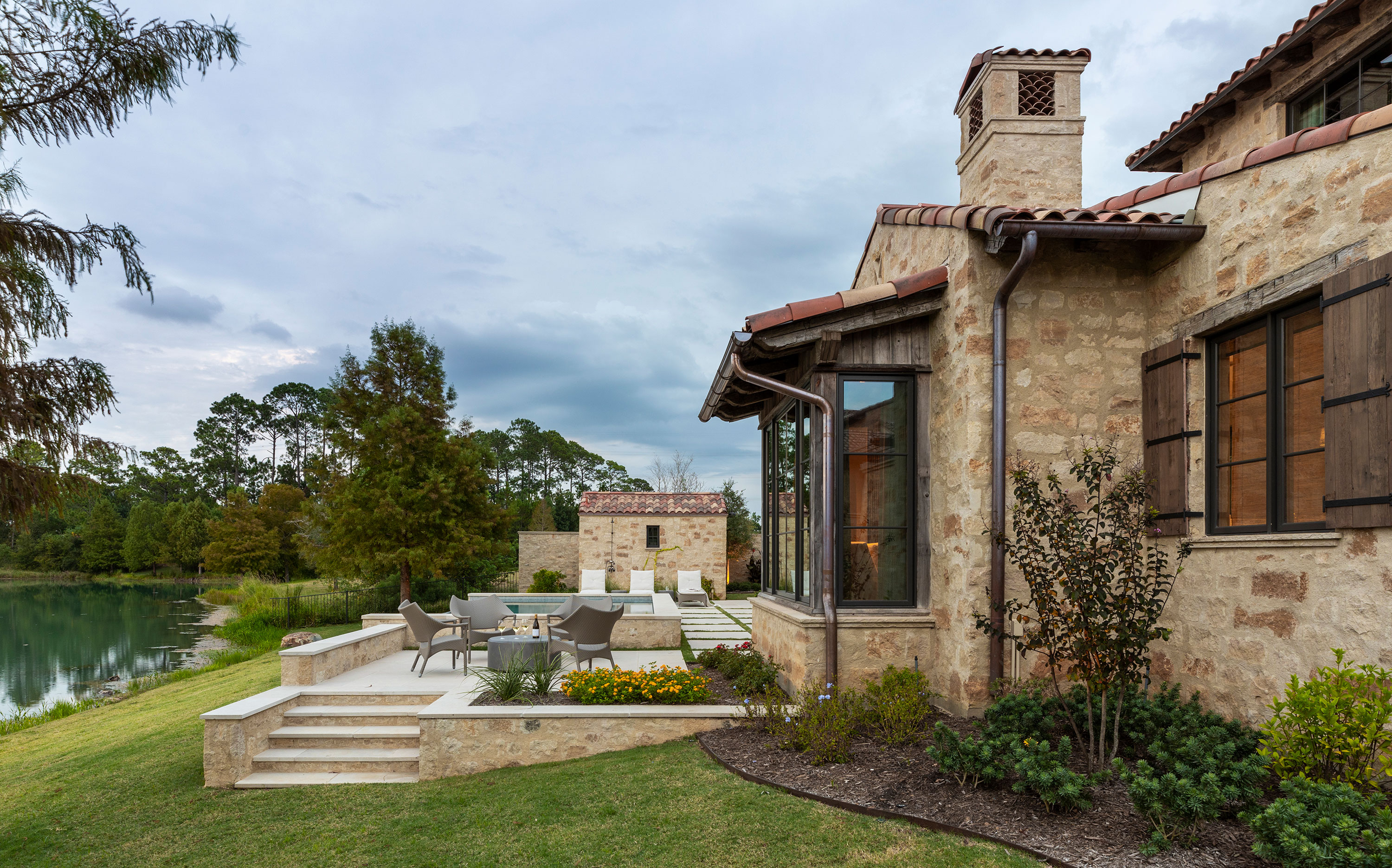
This private patio and pool terrace is positioned close to the waterfront for the whole family to enjoy. The multiple gathering areas and spacious layout of the terrace perfectly embed this space into its landscape.
The pool itself is situated nearly on the waterfront and offers the illusion that it is one with the water. All the outdoor furniture here is by Janus et Cie.
Asked whether she's happy with how her designs have worked out for this special lakeside retreat, designer Kara Childress says: 'I am delighted with the end result, and so are our clients! We love knowing how many memories will be made in this home in the coming years, and that it will serve as an idyllic place to retreat when our clients transition to living there full time.'
Sign up to the Homes & Gardens newsletter
Design expertise in your inbox – from inspiring decorating ideas and beautiful celebrity homes to practical gardening advice and shopping round-ups.
Karen sources beautiful homes to feature on the Homes & Gardens website. She loves visiting historic houses in particular and working with photographers to capture all shapes and sizes of properties. Karen began her career as a sub-editor at Hi-Fi News and Record Review magazine. Her move to women’s magazines came soon after, in the shape of Living magazine, which covered cookery, fashion, beauty, homes and gardening. From Living Karen moved to Ideal Home magazine, where as deputy chief sub, then chief sub, she started to really take an interest in properties, architecture, interior design and gardening.
-
 Kevin Bacon and Kyra Sedgwick's rustic kitchen island is stunning, but controversial – designers say you can get the look without the hassle
Kevin Bacon and Kyra Sedgwick's rustic kitchen island is stunning, but controversial – designers say you can get the look without the hassleA popular material finds an unorthodox home in the couple's kitchen, but experts disagree on whether it should be used – here's how to do it instead
By Sophie Edwards
-
 How to grow grapefruit for homegrown sweet and tangy, highly nutritious harvests – a fruit tree expert shares their planting and care tips
How to grow grapefruit for homegrown sweet and tangy, highly nutritious harvests – a fruit tree expert shares their planting and care tipsFrom planting to harvesting, this is all you need to know about grapefruit trees
By Drew Swainston