Open plan and alfresco living spaces add the wow factor to this Irish family home
An Irish newbuild has been transformed with a Hamptons meets Scandi inspired extension that opens onto a stunning alfresco living space
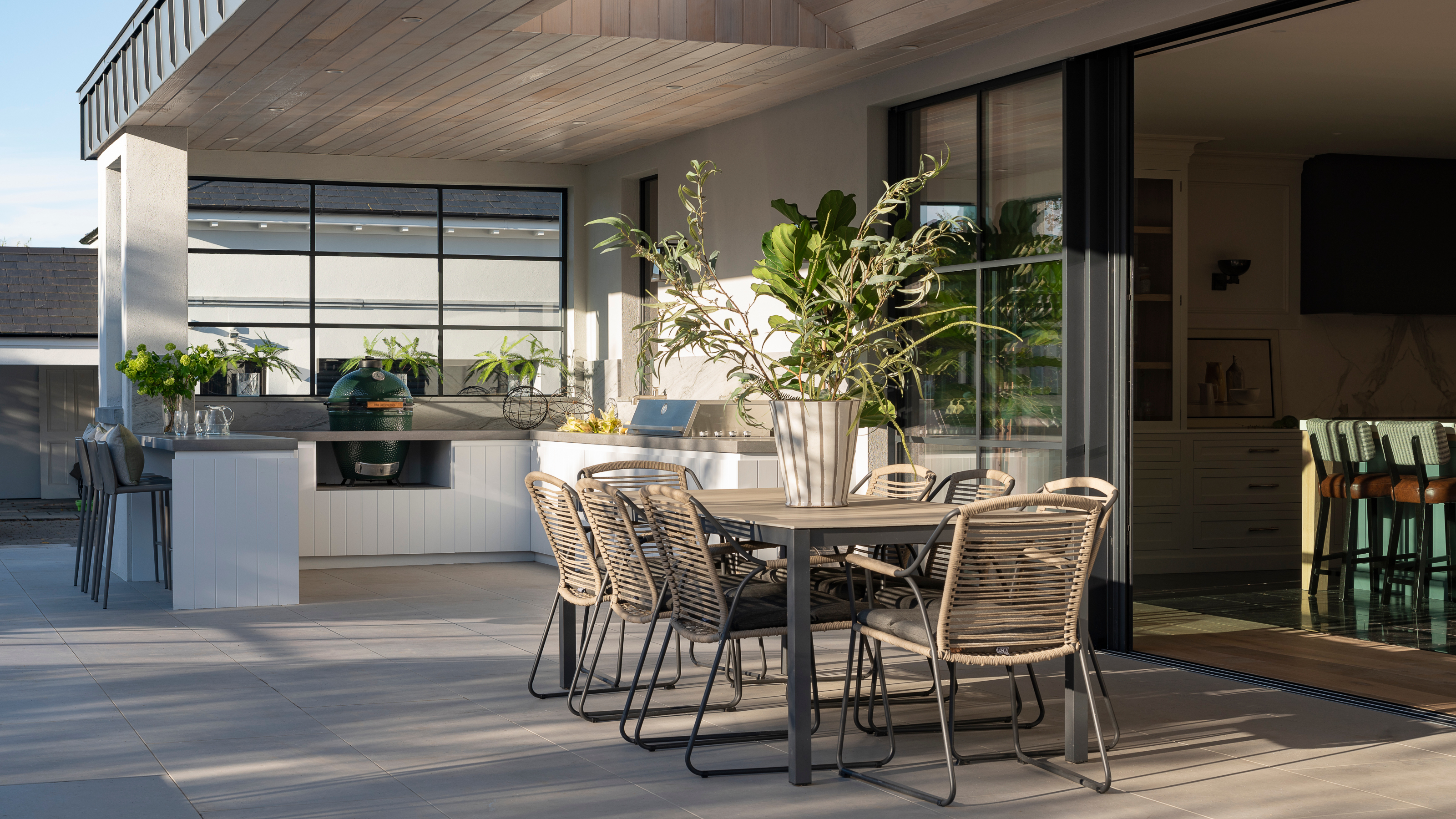

A house for all seasons definitely applies to this beautiful new build home in Ireland. Built in 2014, it was designed as a modern take on Edwardian architecture, and a recent extension, along with an outdoor kitchen/dining area, has resulted in one of the world's best homes.
'The owners are a young professional couple with a family. They enjoy cooking, baking, entertaining and maintaining an alfresco lifestyle 365 days a year – even in our Irish climate,' says interior designer Ash Wilson of Ash Wilson Design, who was brought in to work on the extension and renovation in 2020, with the project being completed in 2021.
The owners' brief was to create an effortless open plan living space for a busy family of five. 'The clients love to cook so there was a need to create ease for cooking and dining, both indoors and outdoors,' says Ash. Two indoor kitchen islands and an outdoor kitchen were key requirements. 'The clients were also keen for the living space to reflect their lifestyle and for it to feel connected to the outdoors and the natural beautiful landscapes that surround their home.'
Open plan kitchen
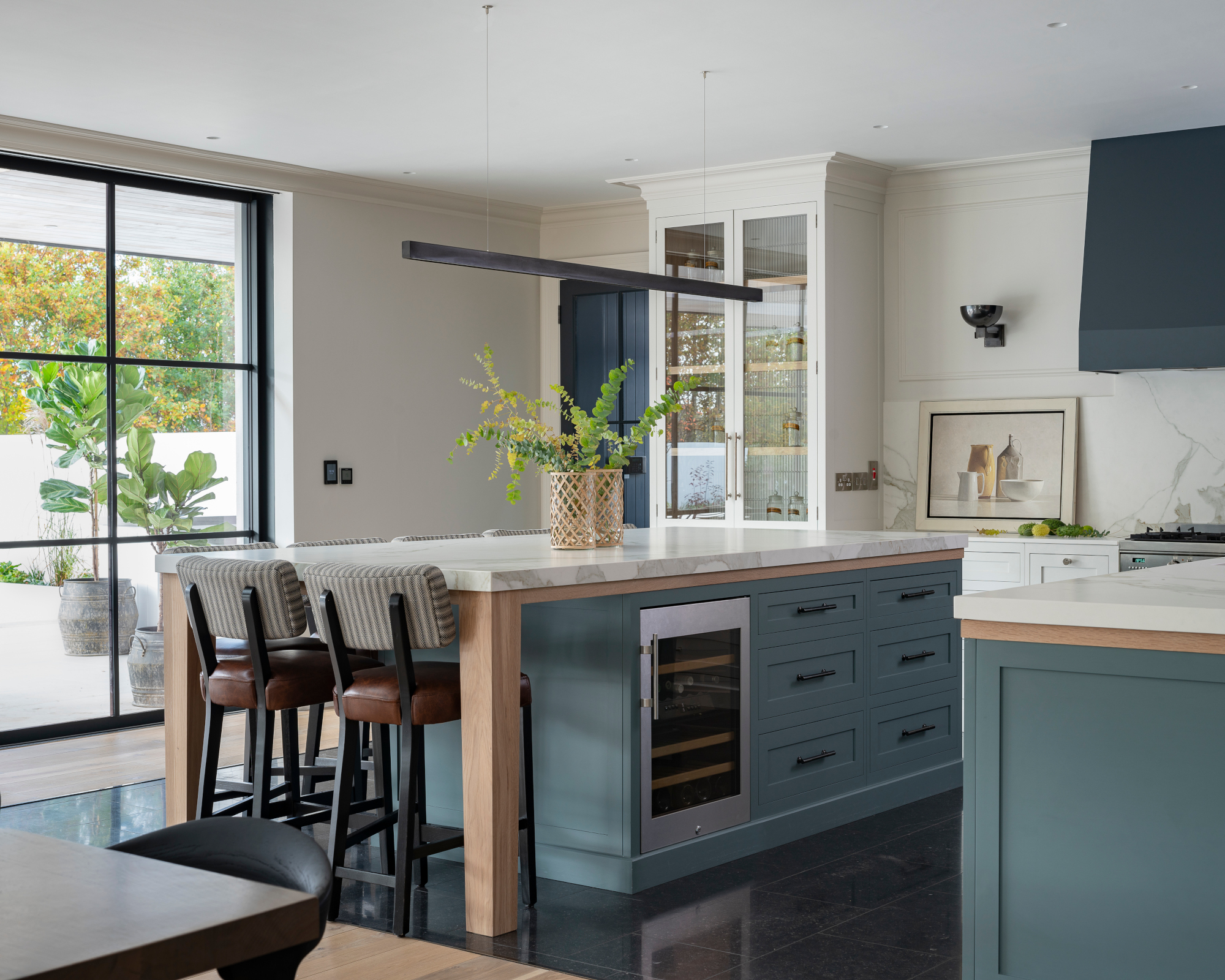
The open plan living space with its kitchen, living and dining areas was the priority and Ash began with the kitchen zone. 'The success to a flowing open plan space is to start with the kitchen design,' she says. 'If the kitchen is not right, then the home will never feel balanced.
'Within my design process, I always start with the aesthetic, the core layout and materiality. Then from this I add all of the layers, such as the clients’ daily rituals, practical cooking and preparation space.
'Symmetry and scale were very important factors in this design. The open plan space needed architectural symmetry to harmonize the three important zones within the space.'
Kitchen ideas include the introduction of two islands, painted in De Nimes by Farrow & Ball, creating defined zones for food preparation, cooking and serving.
Lighting was an important consideration. 'A subtle lighting design was essential,' says Ash. 'The sleek I-Model design, crafted by Danish lighting manufacturer Anour, was the perfect selection for the island pendants. The impulse to make the island lights a feature in large open plan spaces can often be a mistake. Lighting is a wonderful way to zone an area. When working with multiple areas in an open plan scenario, the balance between your feature lighting fixtures and secondary light must be chosen wisely or the space can quickly become too fussy and confusing to the eye.'
Ash has combined blues and limed oak cabinetry with a mix of Belgian blue limestone and timber flooring to create 'a juxtaposition between a Scandinavian no-fuss aesthetic and the classic fundamentals of the Hamptons style.' The result is an elegantly minimalist aesthetic with a cool and sophisticated style that sets the tone for the rest of the renovation. 'For such a multi-functional area it is such a calm space to be in.'
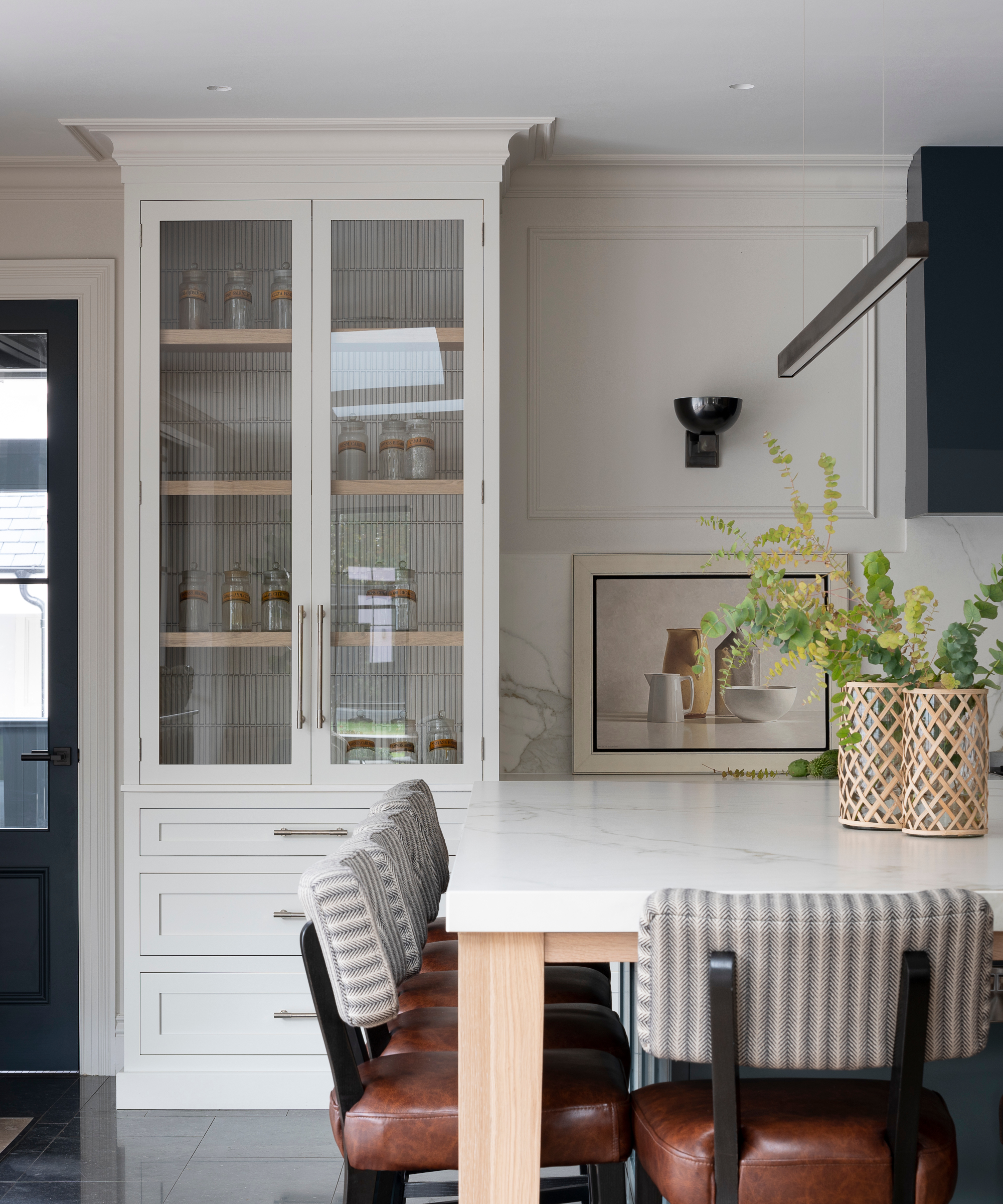
Ash kept the look light by painting kitchen cabinets in Slaked Lime by Little Greene. Interest is added with bar stools that combine leather and striped fabric.
Open plan living dining area
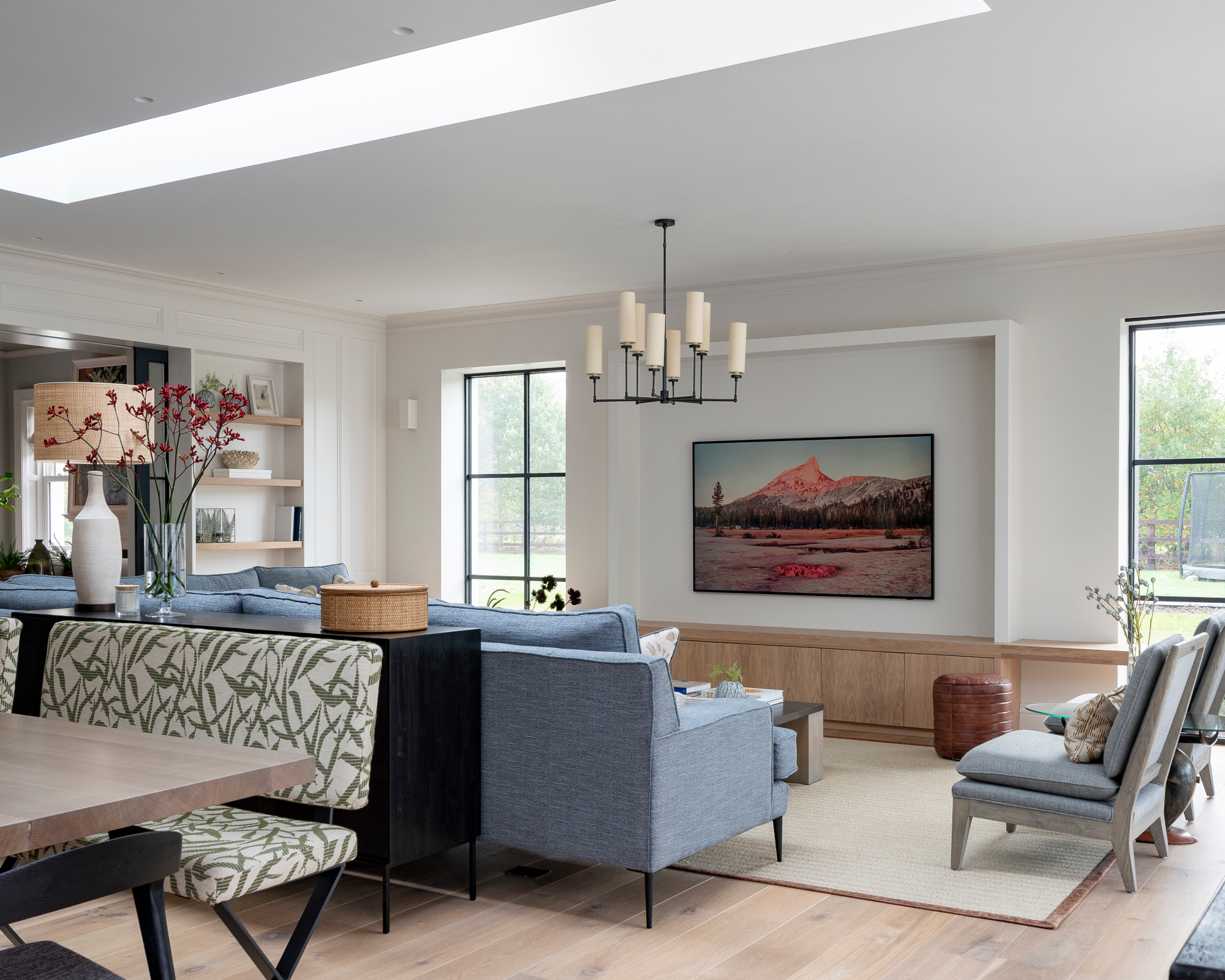
Maximizing the natural light within the open plan space was essential to unlocking the connection to the outdoors. There are two large skylights. 'The skylight over the sitting area spans 5 metres wide, which was always part of the original design,' says Ash. 'We added the second interior skylight, which spans over 3 metres, at a later stage and it was one of the best decisions within the project. The flow of light at any point of the day creates a beautiful ambience.' Metal framed windows and sliding doors inject a sense of airiness and space with their slim timeless frames and sightlines.
Dining room ideas include a custom designed table that anchors the room, with seating benches upholstered in a botanical leaf print fabric to link to the outdoors. 'The scaling of furniture in open plan spaces is one of the most important elements of the design to execute correctly,' says Ash.
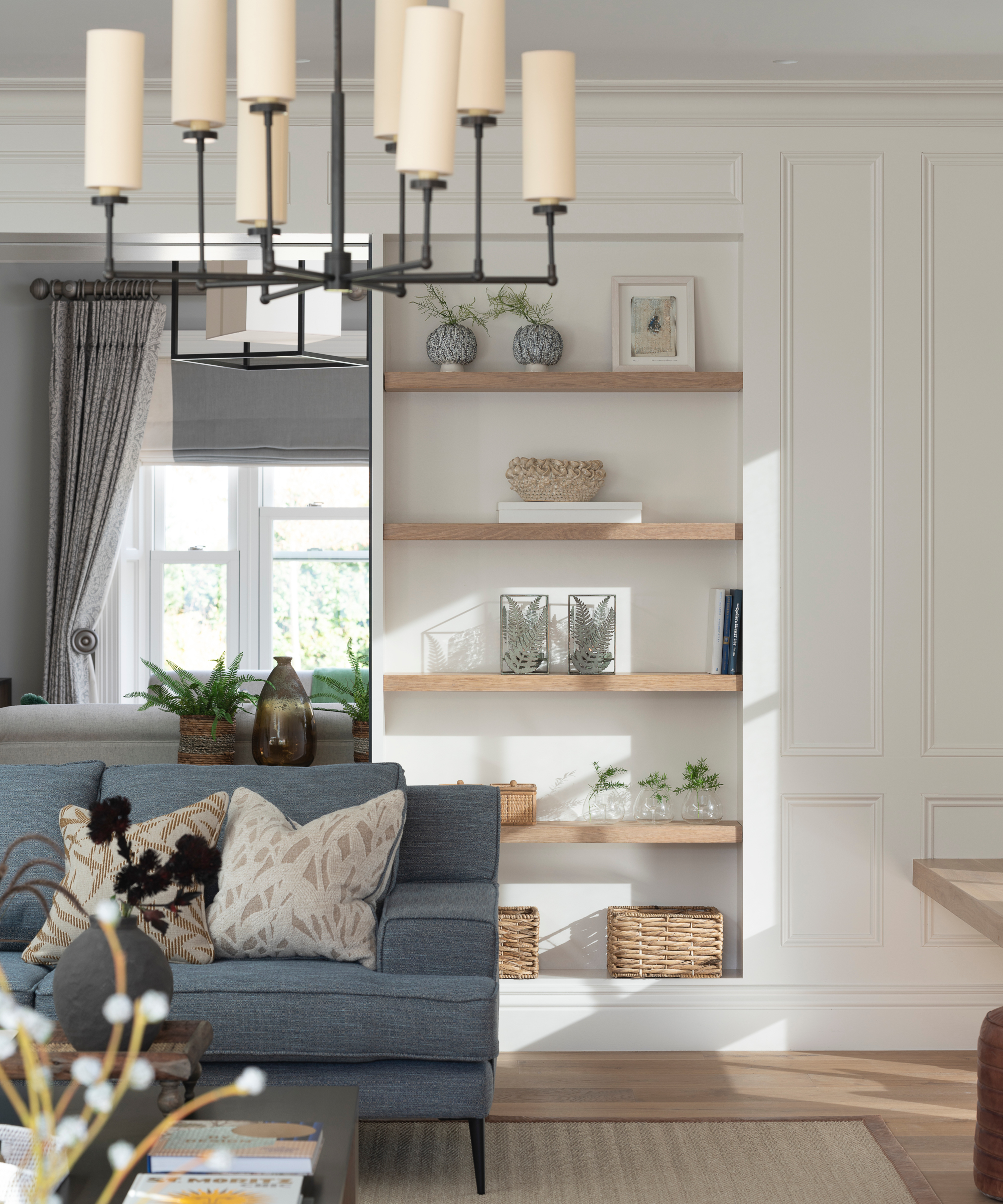
A large sisal rug zones the sitting area and adds a natural texture underfoot. A blue mid century style corner sofa provides chic seating.
Living room
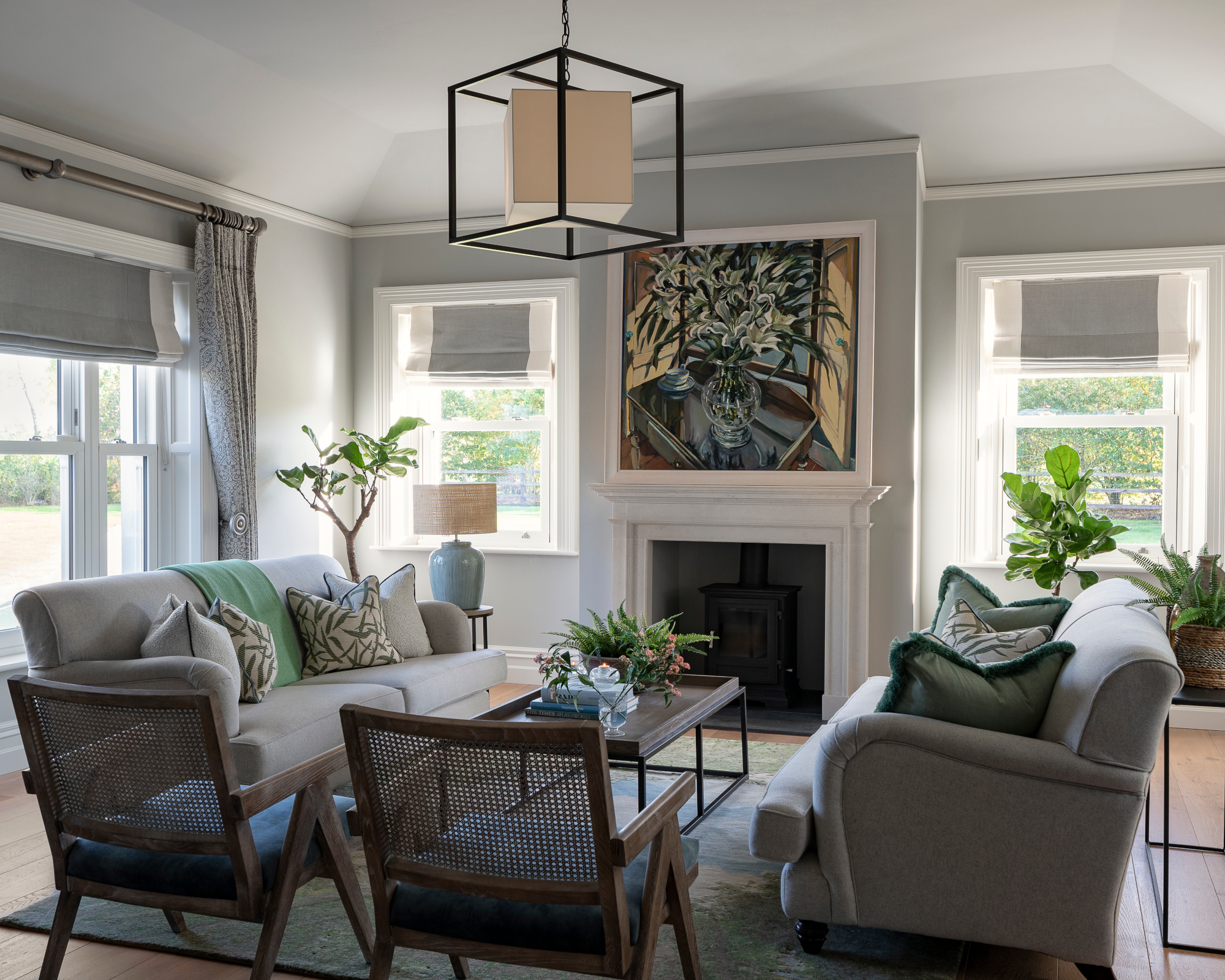
Living room ideas include the choice of a soft gray palette as a backdrop so that the vibrant art and rug sing out. 'The combined choice of greens and blues seen through the art, 'Lilies in the evening light' by Gerard Byrne, and the Jan Kath rug awaken this room,' says Ash. A pair of woven back French wooden armchairs add a subtle warmth to the scheme.
Home office
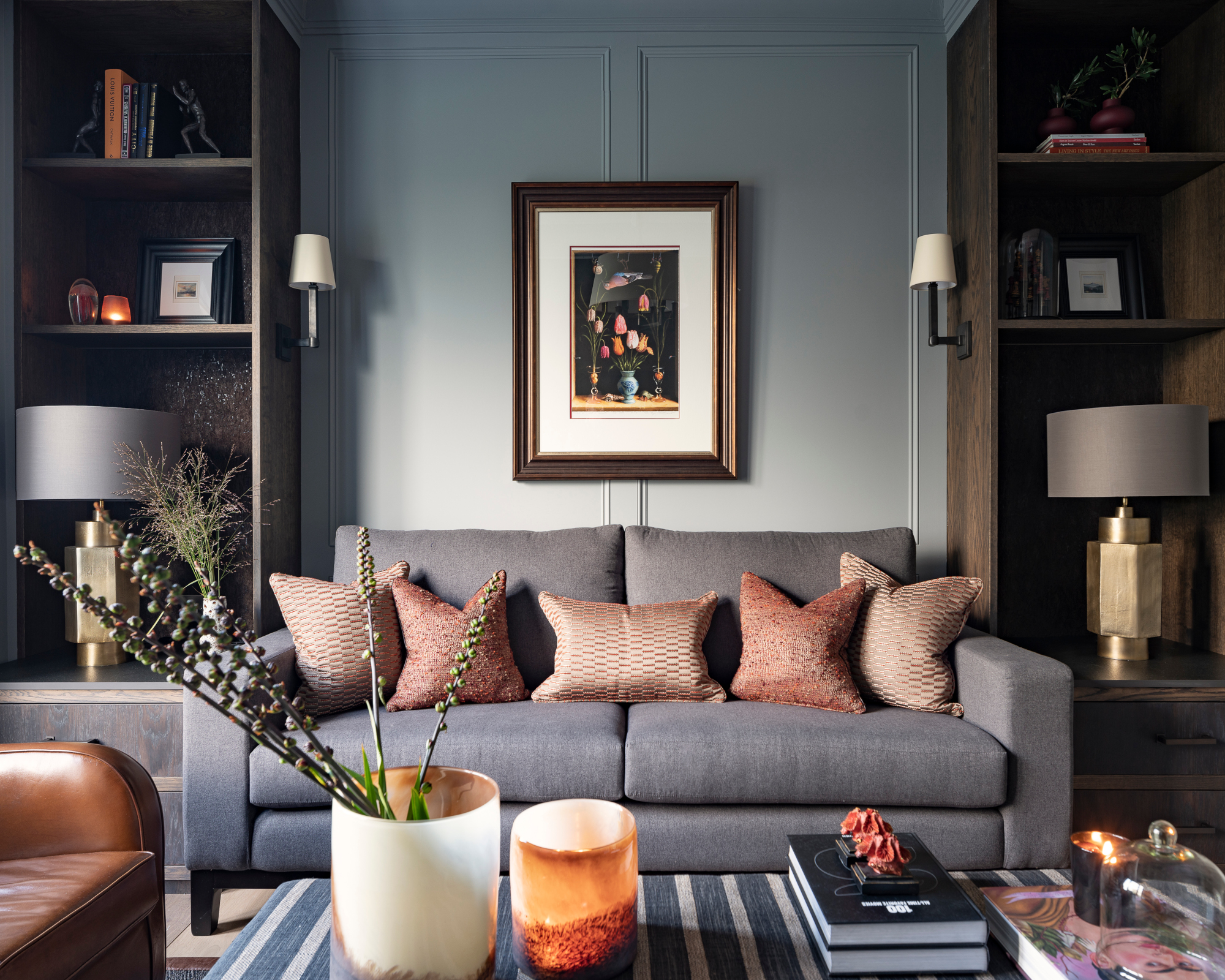
The brief for this room was to create a space that could be used as a home office and TV room, as well as a room to socialize in.
'It was important that this room felt different to the rest of the house,' says Ash. 'I love experimenting with textures. The play with materiality in this room elevated a rich yet cozy feeling within the space.'
The dual wood color combination on the joinery consists of chocolate oak frames with oxidised black in frame doors, while the backing of all the shelving was finished with a rich organic cork in Cocoa from Carlisle & Co.
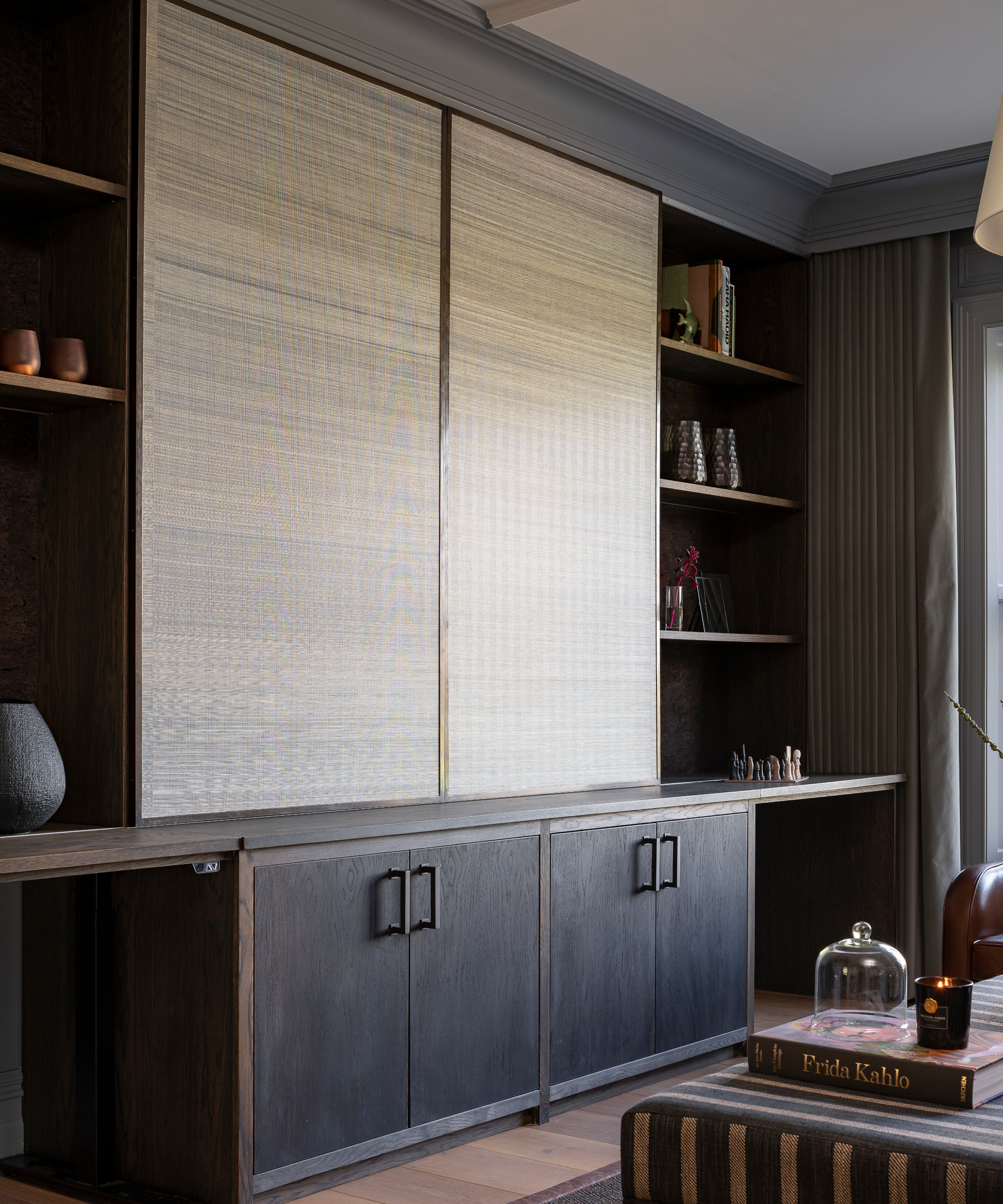
Home office ideas include the use of sliding panels to create a multifunctional space. When the panels are closed, the two corners reveal sizeable desk spaces designed for the home office. Once the panels are open, the desks are hidden and the TV is revealed.
Hall
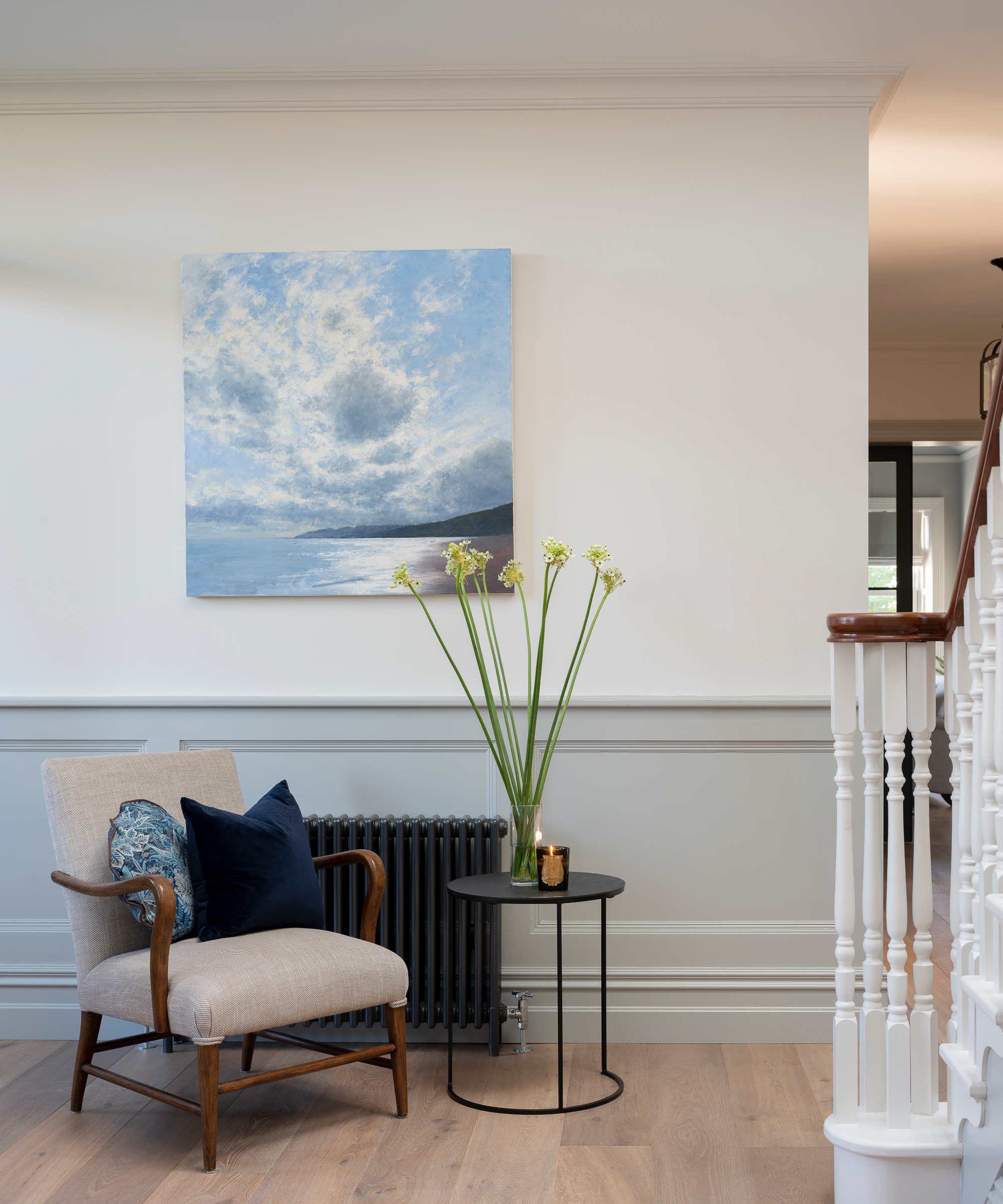
'The main hallway has generous proportions so the client wanted to create a space that didn't feel transitional. They wanted it to feel like another room and a space that you could read the paper and relax in,' says Ash. Hallway ideas include creating a handy seating area with a mid-century style chair and occasional table. A beautiful seascape by Colin Willey draws the eye.
Boot room
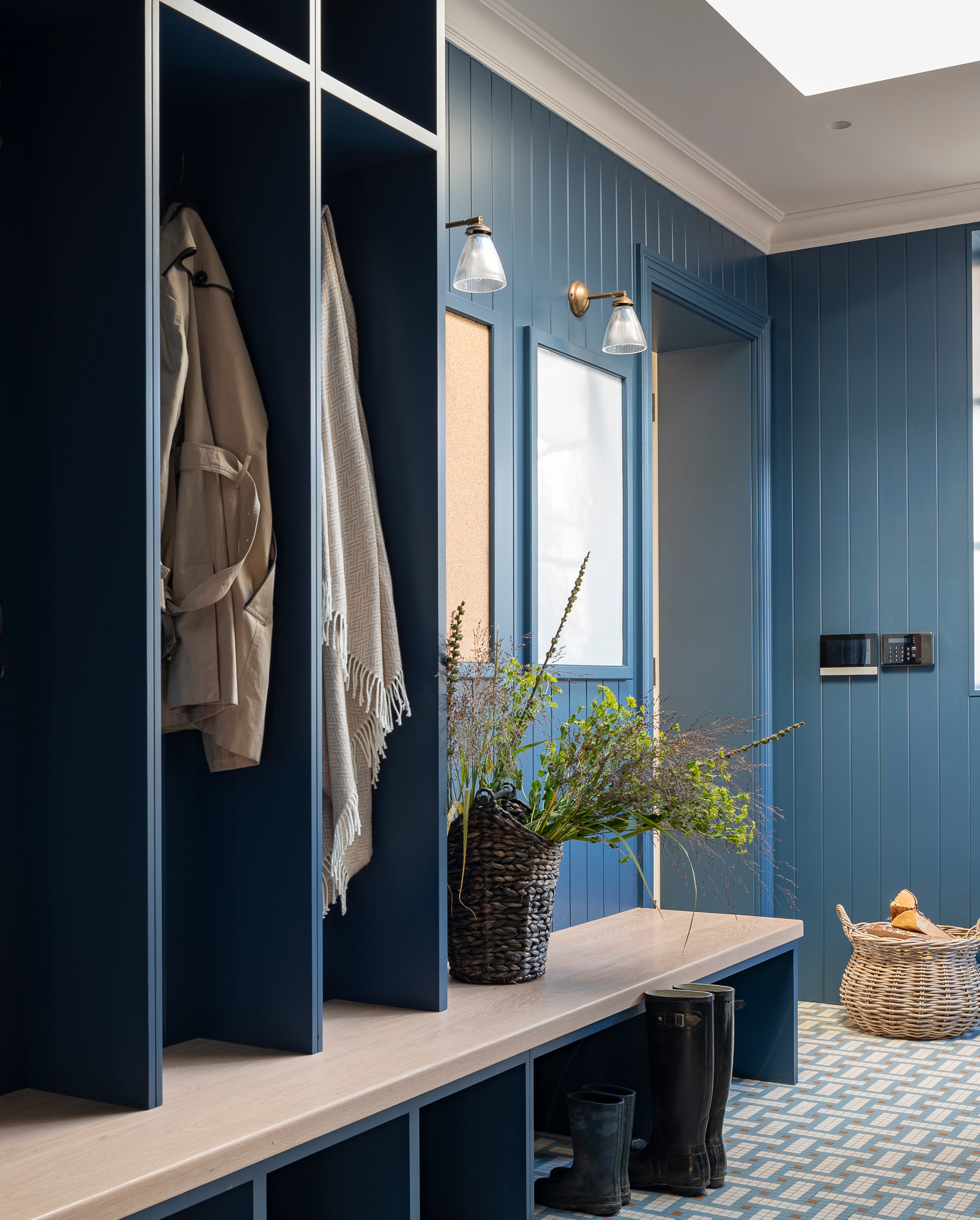
The boot room was designed for a busy family with three sporty boys. 'This space was made for a strong color and a playful mosaic floor. The mosaic basket weave motif, inspired by the pattern seen in Hermes stores, adds a sense of style to one of the hardest working rooms in the house,' says Ash. The cabinets are painted in Peacock Blue by Colourtrend.
Bedroom
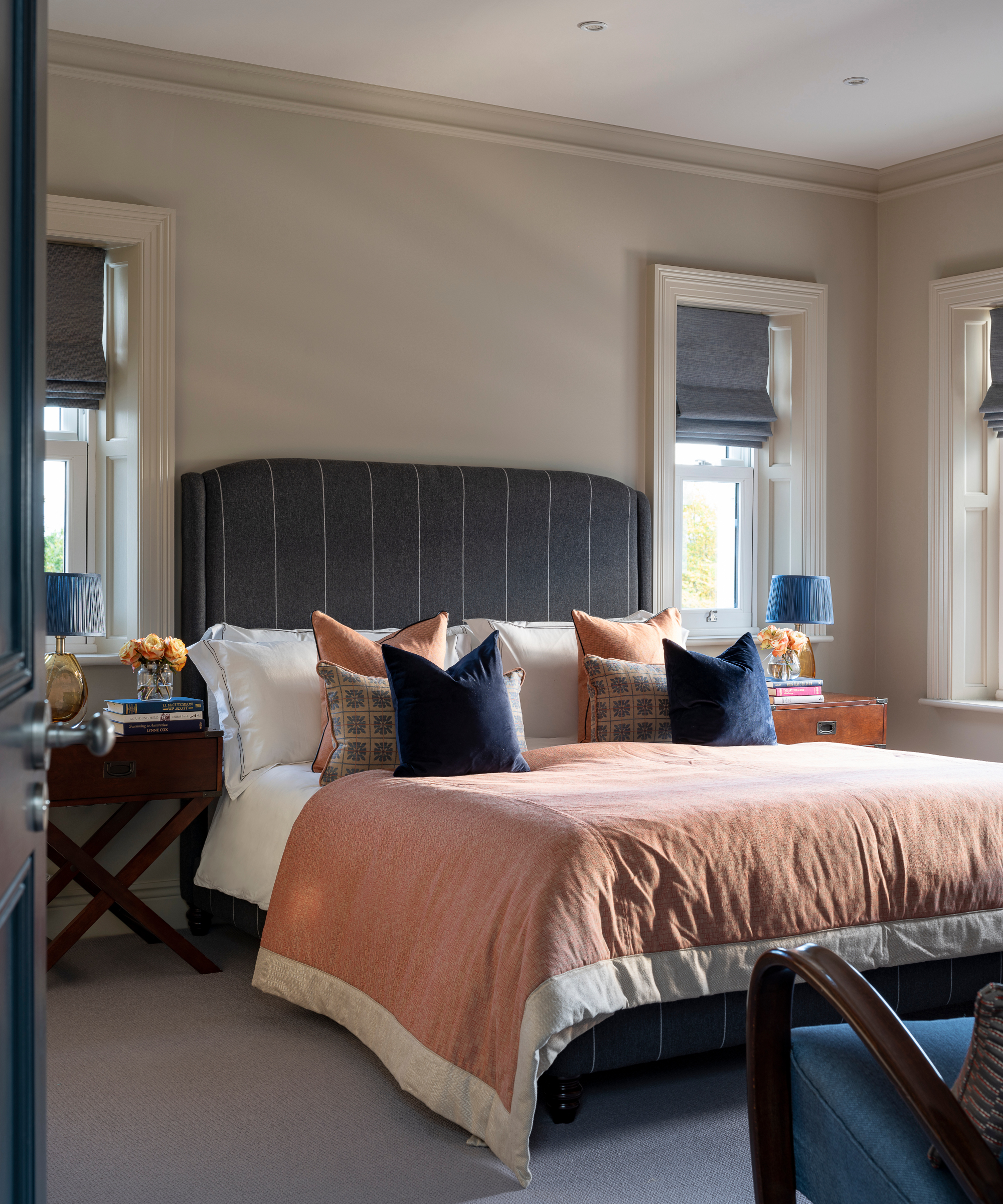
Bedroom ideas include a statement bed upholstered in a smart gray striped fabric. Blue and burnt orange accents, along with mahogany furniture, create a rich and timeless bedroom design.
Outdoor kitchen dining area
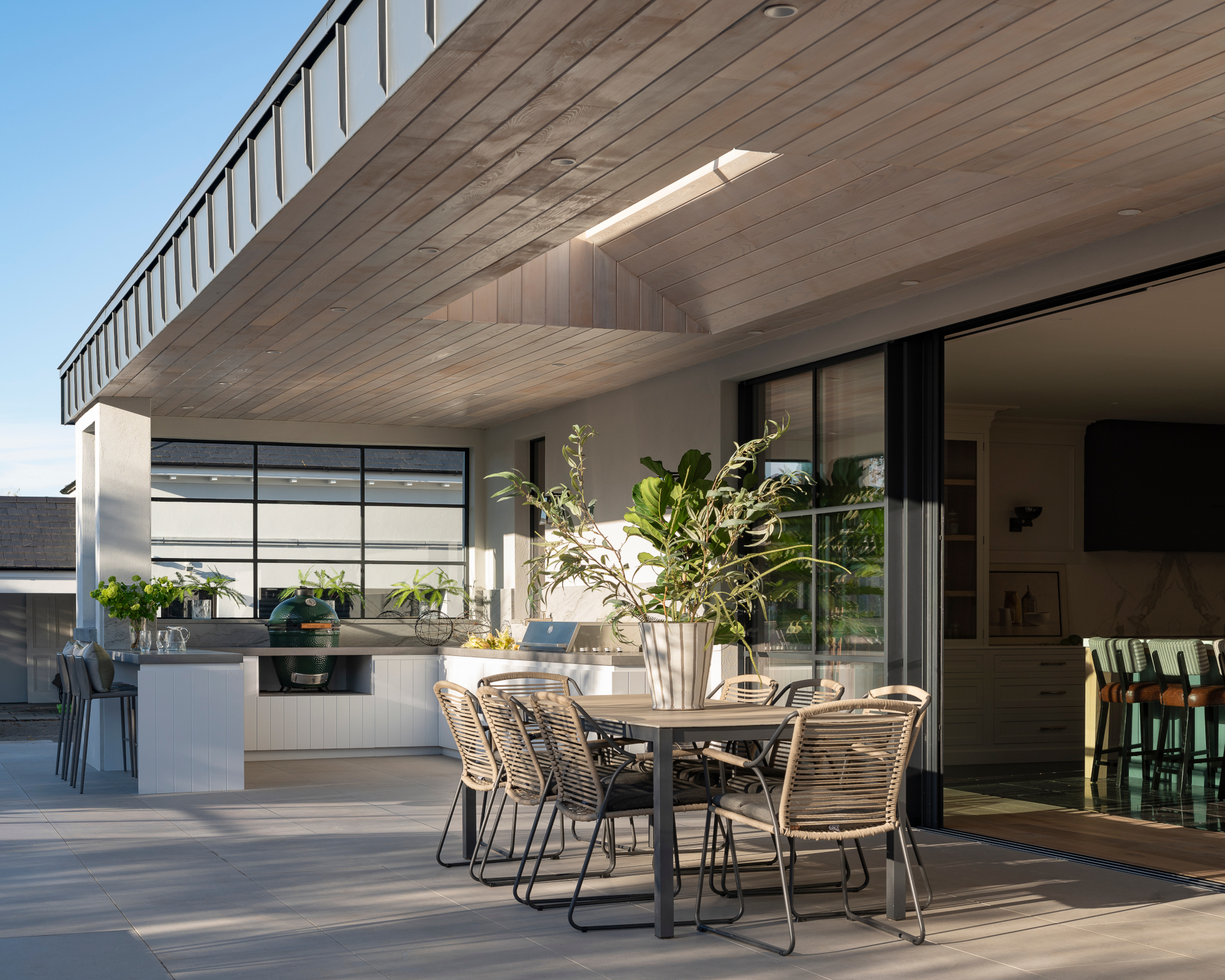
The outdoor living space was curated to feel like an extension of the existing kitchen with the palette of blues and off white continuing through to the exterior.
The cabinetry is made with a shiplap design painted in Shallows by Little Greene. 'We were able to get creative with the design of the counter top as this was made from poured concrete, it allowed us to have a concrete sink and house the barbecue within the design,' says Ash.
A cedar-clad pergola runs the length of the rear of the home and provides shelter while a skylight within the pergola ensures light travels through the outdoor space and into the interior of the house, contributing to the light and airy feel. This space allows the family and their guests to enjoy the beautiful garden, designed by Andrew Christopher, throughout the year.
Interior design/ Ash Wilson Design
Architect/ McKevitt King Architects
Photographer/ Donal Murphy
Sign up to the Homes & Gardens newsletter
Design expertise in your inbox – from inspiring decorating ideas and beautiful celebrity homes to practical gardening advice and shopping round-ups.

Interiors have always been Vivienne's passion – from bold and bright to Scandi white. After studying at Leeds University, she worked at the Financial Times, before moving to Radio Times. She did an interior design course and then worked for Homes & Gardens, Country Living and House Beautiful. Vivienne’s always enjoyed reader homes and loves to spot a house she knows is perfect for a magazine (she has even knocked on the doors of houses with curb appeal!), so she became a houses editor, commissioning reader homes, writing features and styling and art directing photo shoots. She worked on Country Homes & Interiors for 15 years, before returning to Homes & Gardens as houses editor four years ago.
-
 5 plants that are illegal to grow in California – how to control these invasive species in your yard, plus the native alternatives to use instead
5 plants that are illegal to grow in California – how to control these invasive species in your yard, plus the native alternatives to use insteadThese troublesome, invasive species will outcompete native plants and you could face a fine for growing them
By Thomas Rutter
-
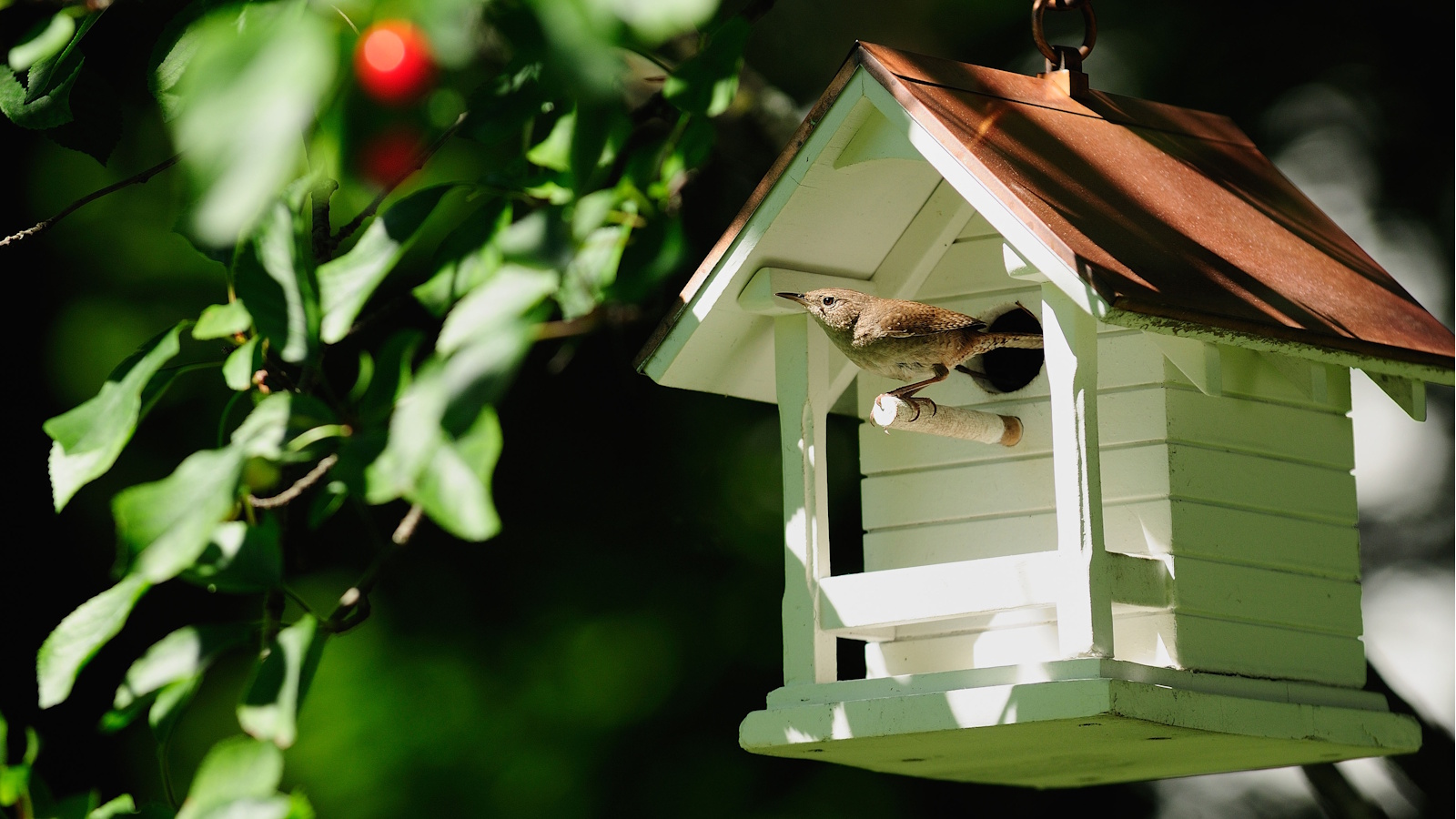 An architectural birdhouse is the most charming backyard trend I've ever seen – and there are lots on sale for Way Day
An architectural birdhouse is the most charming backyard trend I've ever seen – and there are lots on sale for Way DayWill you treat your garden birds to a Victorian manor, or perhaps a Cape Cod cottage?
By Tenielle Jordison