Pale wood and white walls give this Hollywood oasis its cool California soul
Designed around a tranquil inner courtyard, this Hollywood Hills home keeps things cool and harmonious inside and out
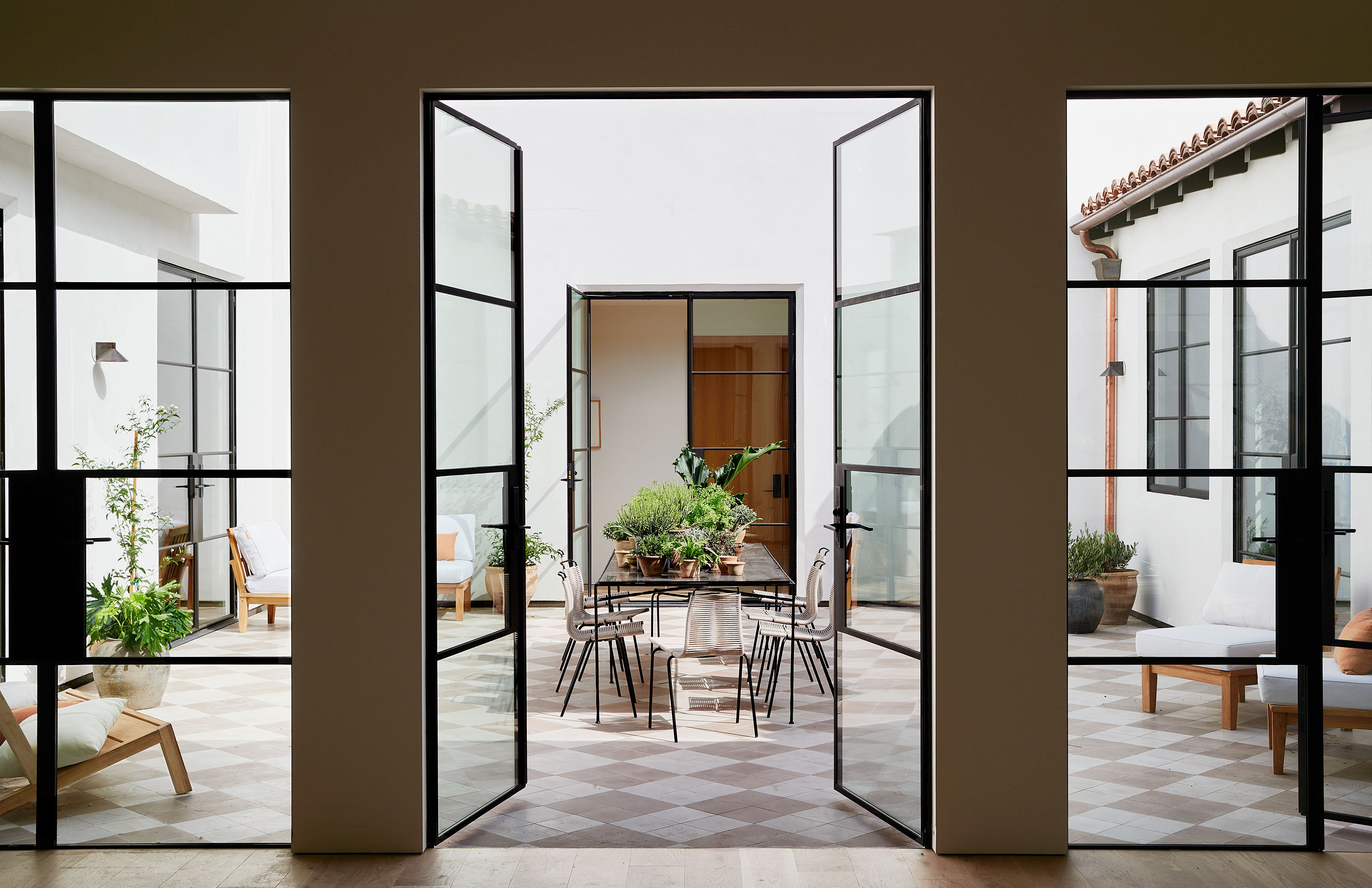
The starting point for this stylish home's new look wasn't its kitchen or living room, nor any of the other conventional 'main' rooms that so often steer a full-home renovation. Instead, this house evolved from its heart – a central inner courtyard in the middle of the plot with the other key living spaces radiating from that.
The courtyard is not just the heart of the home, it also sets its tone. Understand the soul-nourishing oasis of its inner sanctum and you'll appreciate the aesthetic in the rest of this exquisite property. A sense of calm and relaxation fills every space of the redesigned house, making it one of the world's best homes.
We talked to Robert and Cortney Novogratz, the design duo behind The Novogratz, about the inspirations for their latest project and asked their advice on creating calm, relaxing living spaces.
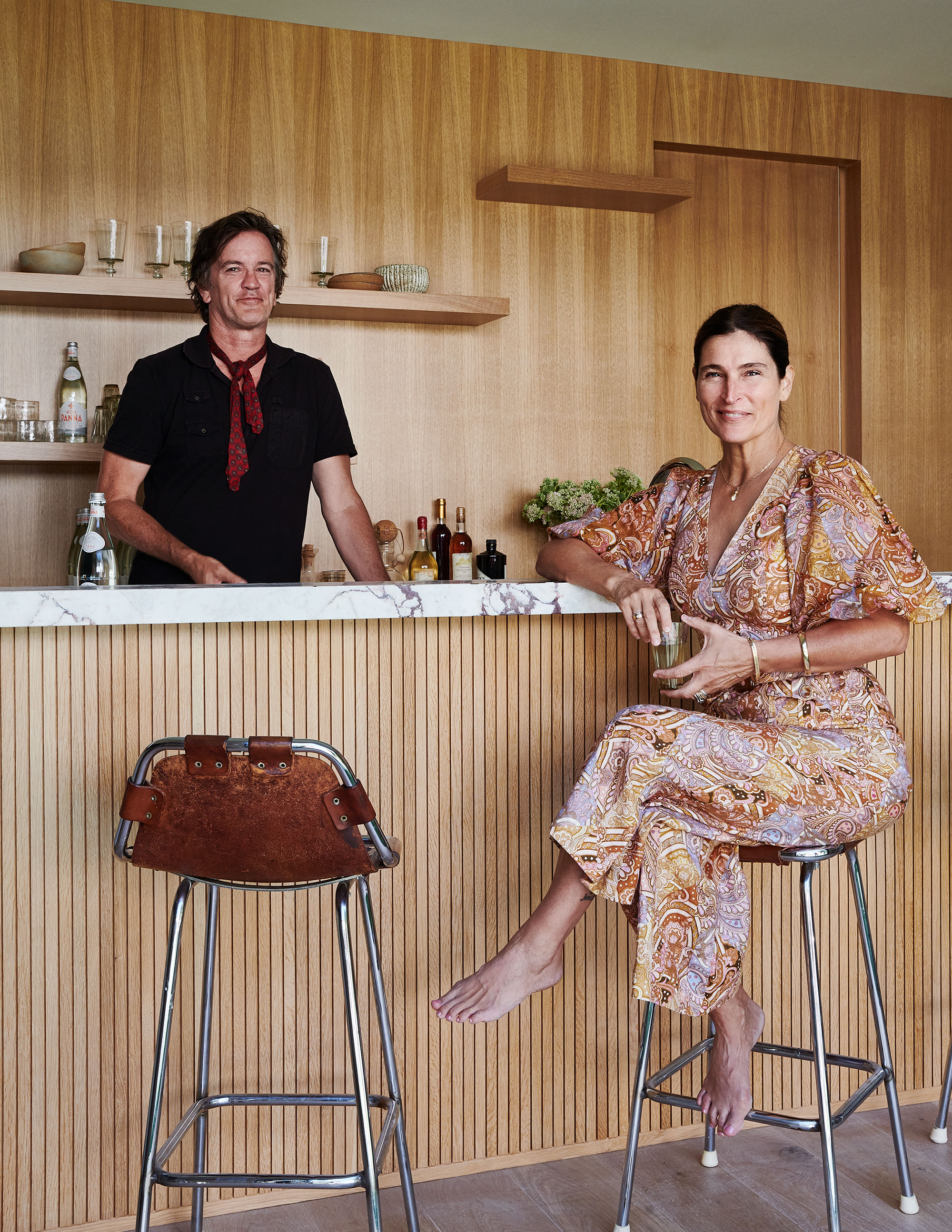
Cortney and Robert Novogratz are the wife and husband powerhouse behind this renovation and the design firm The Novogratz. For more than 20 years they have been bringing the joy of glorious design to spaces all around New York and right across to LA. Indeed that's the location for this latest and very personal design project – the family's own holiday home in the Hollywood Hills. The couple say that of all the projects they've taken on over the years, this was their most ambitious and challenging yet.
Central courtyard – a true oasis
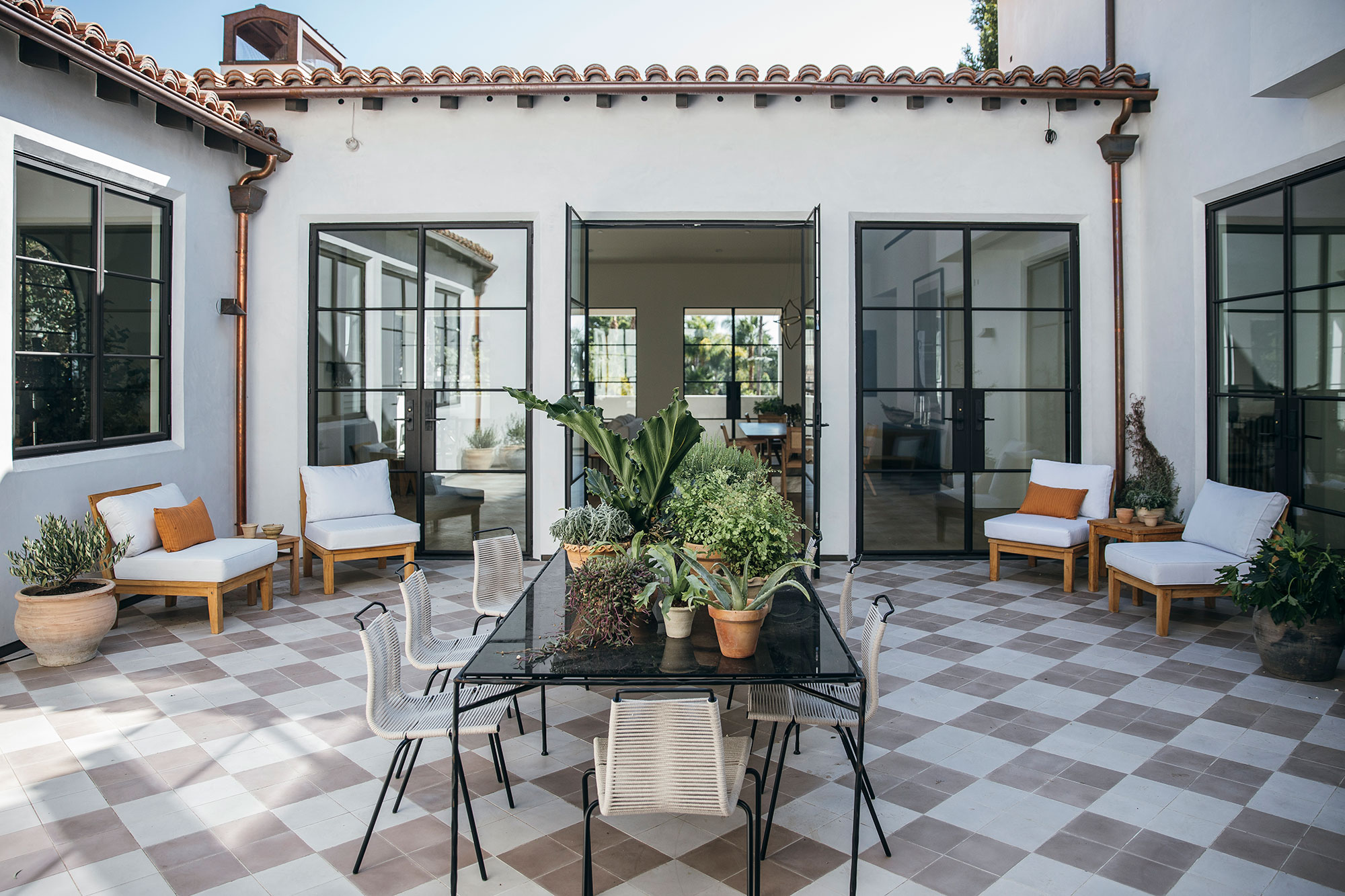
For designers Robert and Cortney Novogratz, the Spanish Modern villa on the iconic Hollywood Bird Streets of Los Angeles was intended to be their own family home. The house was originally built in 1931 and the couple bought it in 2019, starting a gut renovation, which continued into the pandemic.
'Our vision was to bring back the home's original charm,' says Robert, 'but digging through the layers of the tired corner property revealed countless issues. The only option was to tear the house down and start again. We replicated the original layout (wrapped around an internal courtyard) but extended the ceilings and added another level, bringing the bedroom count to five.'
Maintaining the tiled inner courtyard of the home's original design was the main focus of the couple's outdoor living room ideas. It enhances the possibilities for indoor-outdoor living, an important aspect of the Californian lifestyle.
'The original internal courtyard, where indoors and out merge, reminded us so much of ‘old Hollywood,’ so we made it the focal point of the home. We wanted to play the entire house off that,' explains Cortney. 'Lots of grand homes have theaters, pools and gyms but few have an interior courtyard. It brings the outside in, has amazing light, and opens the house.'
Relaxing living room
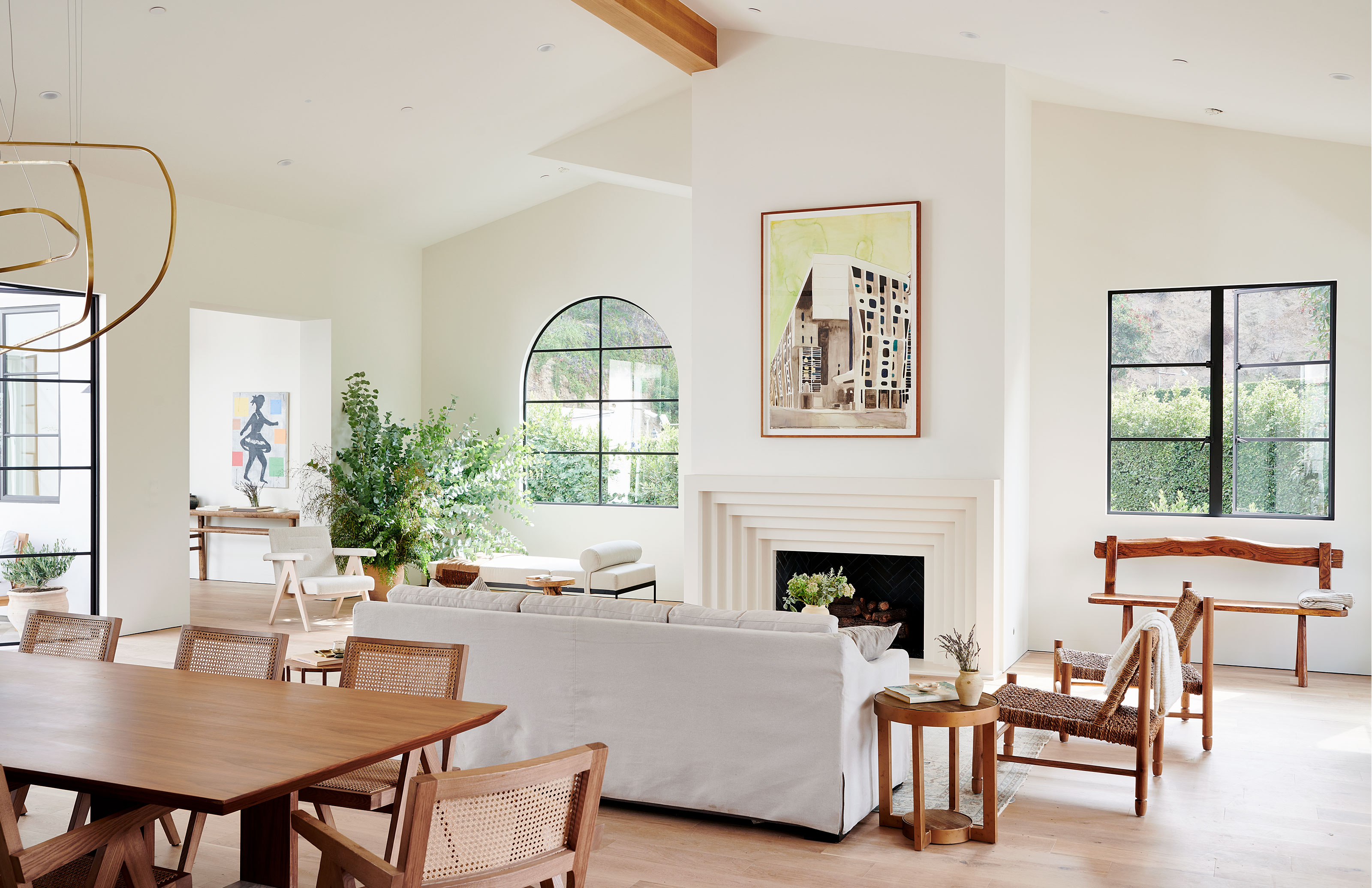
The home's main indoor living spaces envelop the central courtyard, so wherever you are in the house you're never more than a few steps away from the tranquil oasis. The play of light from there into this high-ceilinged living room is dramatic and uplifting. New steel-framed windows give the rooms a modern aesthetic but also put the outdoor space, literally, in the frame.
Living room ideas layer up the whites and neutrals, with natural pale wood tones to add warmth to the scheme. 'To keep the airy feel of the villa, we chose a sophisticated palette of creamy neutrals,' says Cortney. Hanging over the art-deco fireplace (designed by Noor El-Mohandes) is a watercolor painting by Enoc Perez. The vintage timber benches are from Orange Furniture in LA.
Pure white wall perfection
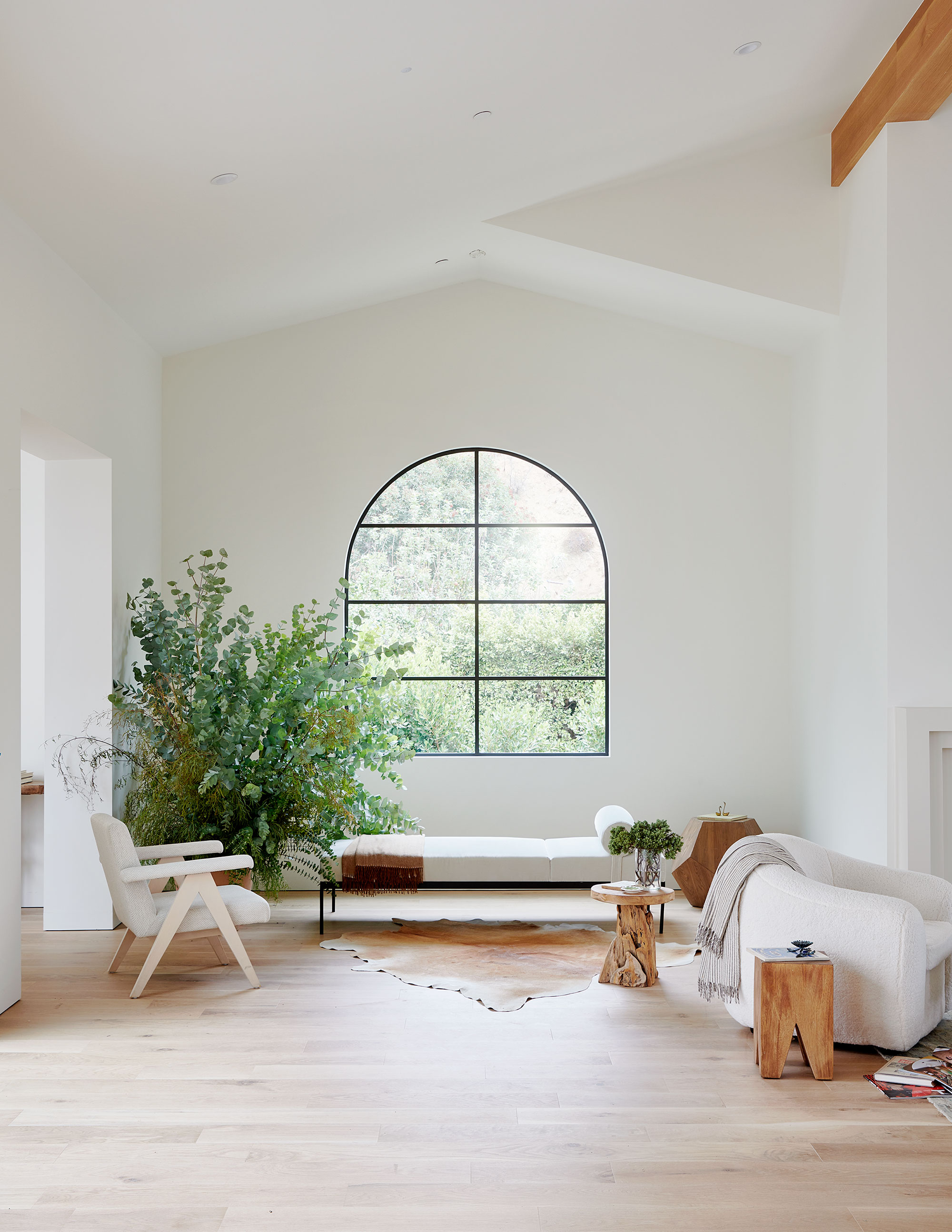
Something about this corner of the living room exudes relaxation. Who wouldn't want to spend time – quite a lot of time – right here?
High ceilings, white oak floors and oak accents, and white furniture against cream-colored walls all create the airy Italian villa-inspired look that the designers wanted. It just so happens to also be the perfect recipe for relaxing interiors. A vigorous plant brings life to the room and blurs the boundaries between indoor and outdoor living.
Occasional indoor dining
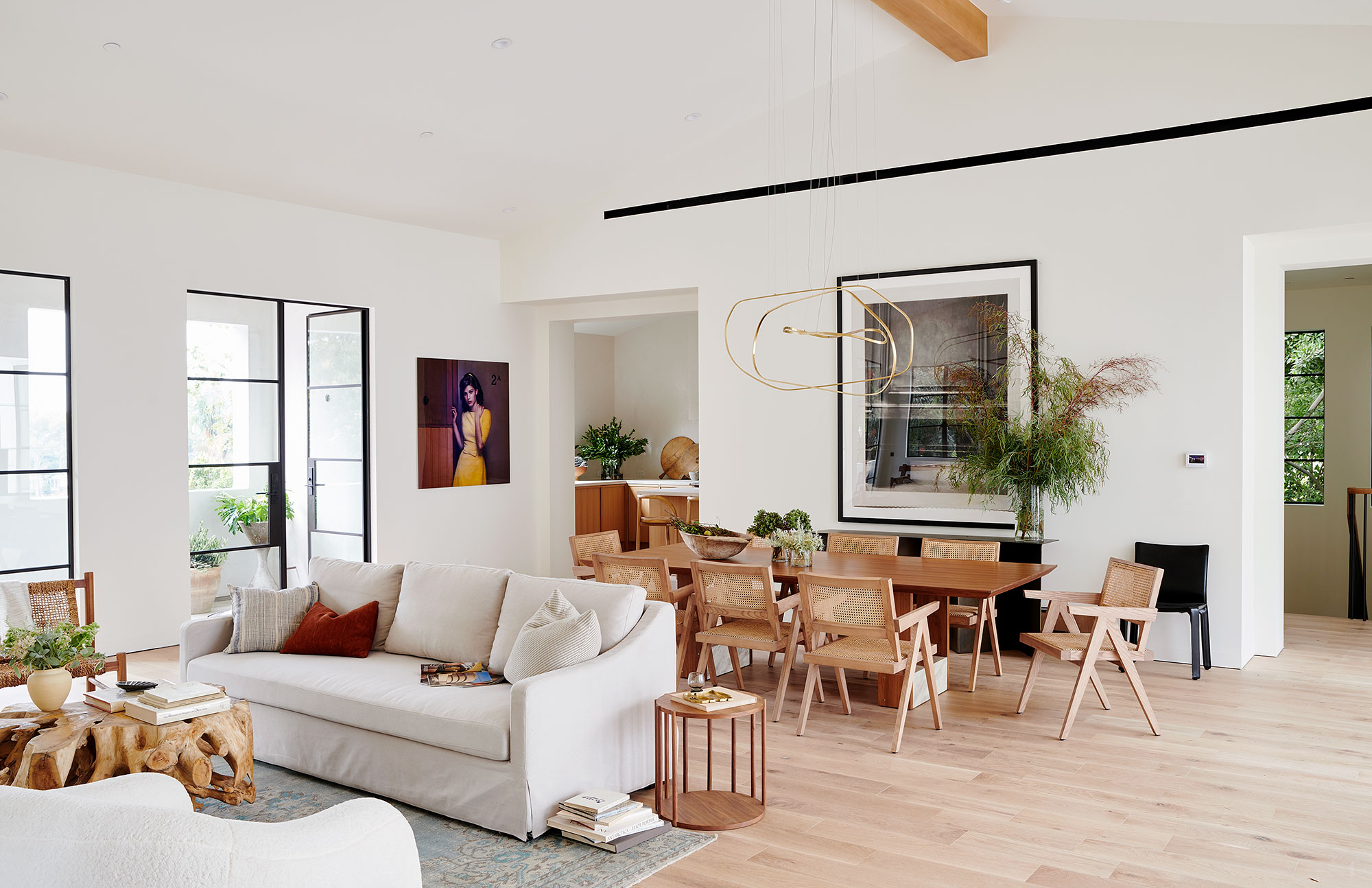
At the back of the family living room is a relaxed space for indoor dining. Although admittedly the courtyard dining space might be the preferred spot for summer meals, this space comes into its own on rare cooler evenings. Dining room ideas are in keeping with the living room's palette of blonde wood and natural textures and when not in use the dining table blends in with the rest of the space, so there's nothing jarring or overwhelming the look. Even the Ophelia brass chandelier from Stahl + Band keeps a low-profile, but is no less stunning for that.
Kitchen minimalism
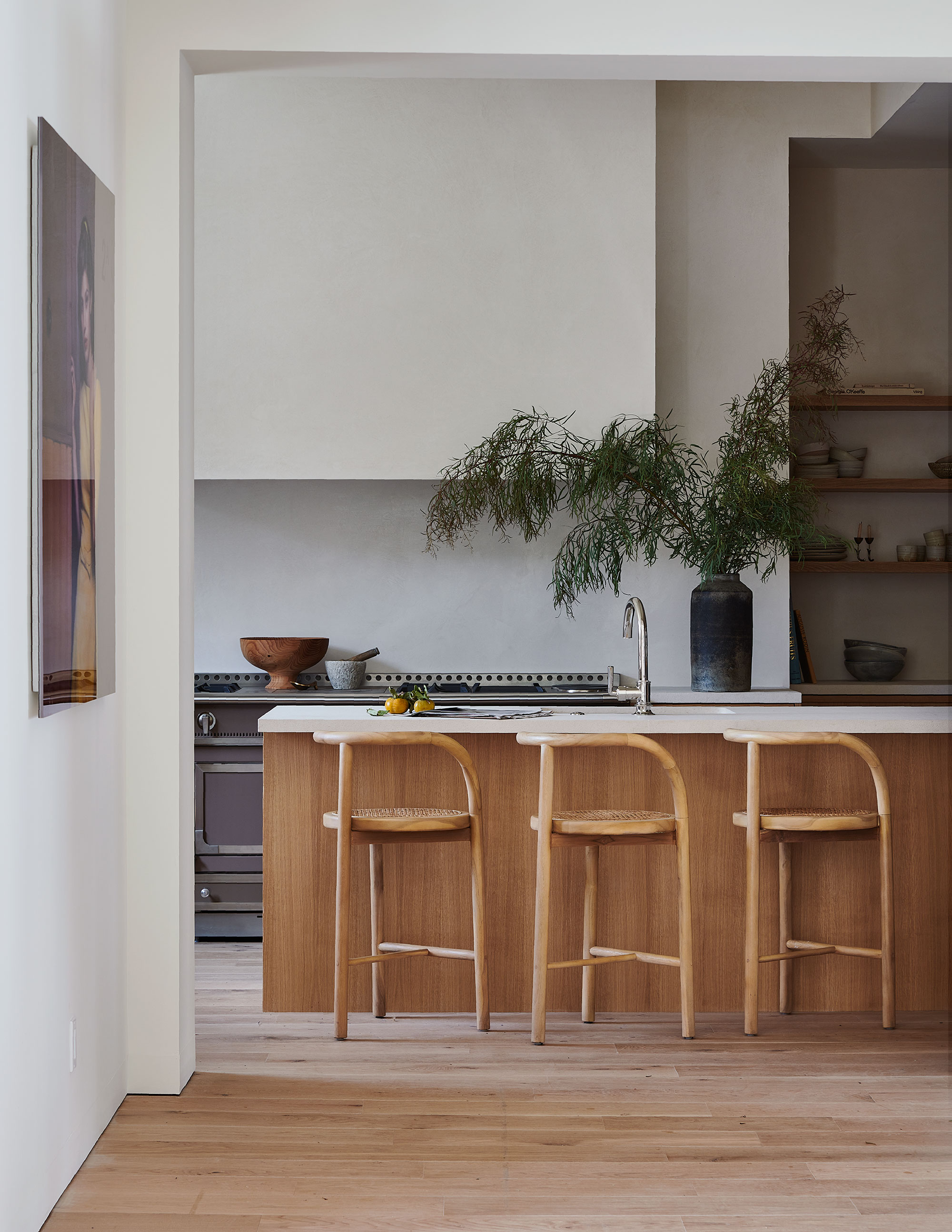
Anyone looking for kitchen ideas is sure to find inspiration in this simply beautiful design and layout. Clean lines, and the warm wood stools and island create a clutter-free look that is minimalist and organic at the same time.
Cortney Novogratz explains how they continued the calm vibes into the kitchen workspace. 'We replaced the original bulky cabinets with open shelving and chose a sleek La Cornue range cooker and timber Trias Counter bar stools,' she says. 'We completed the look with vanilla-hued Venetian plaster walls, limestone benchtops and white-oak cabinets.'
Primary bedroom – a relaxing sanctuary
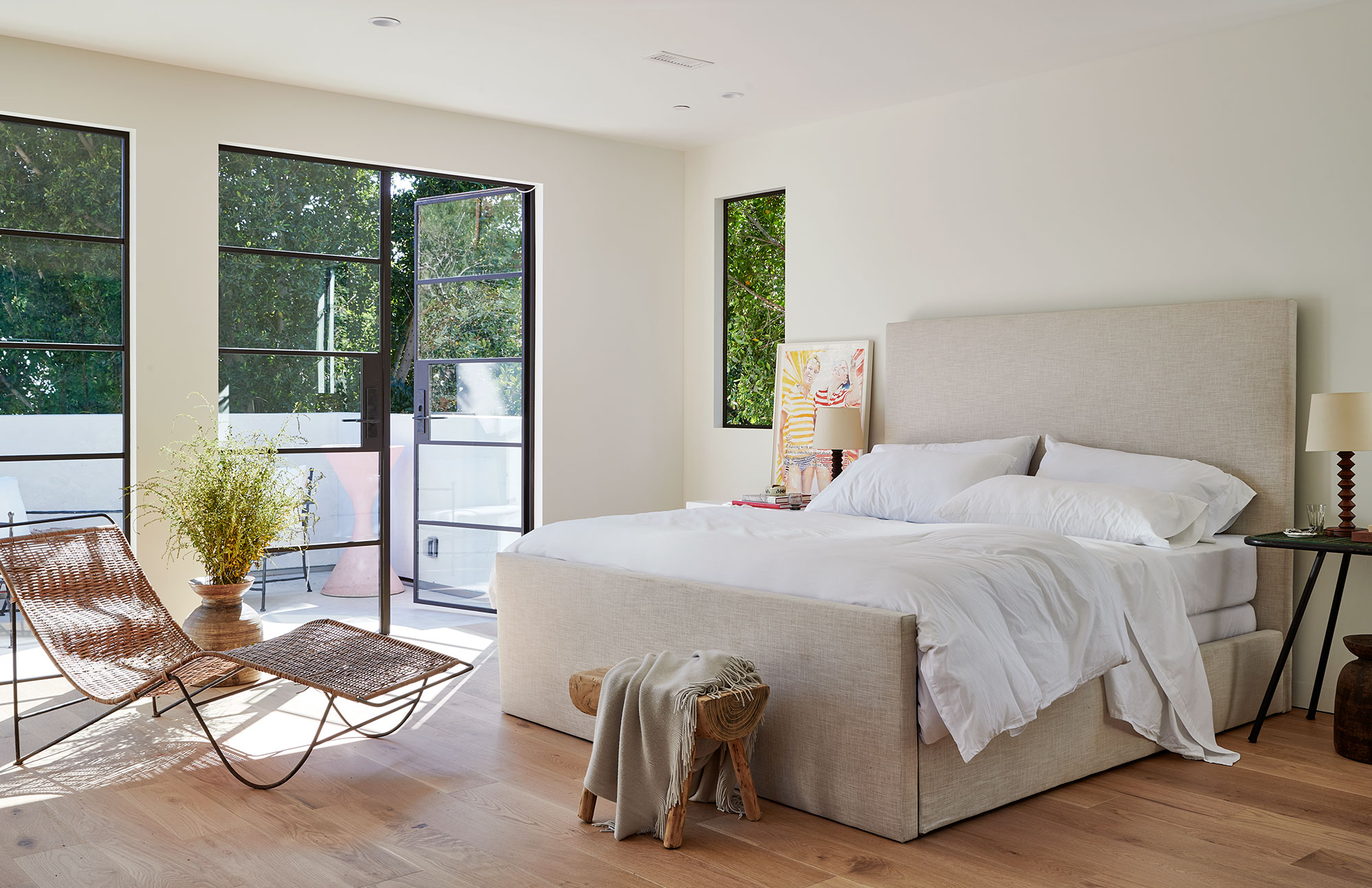
Sweet dreams are never far away in the light-filled primary bedroom. It's located on the top floor and features an open private balcony with city views. Bedroom ideas continue the color palette of off-whites and bleached wood from elswhere in the house. While key accessories include the chaise discovered in a fleamarket on one of the couple's many trips to Paris, and Charles Dudouyt table lamps from their favorite shop in LA, Orange Furniture.
Guest bedroom with garden views
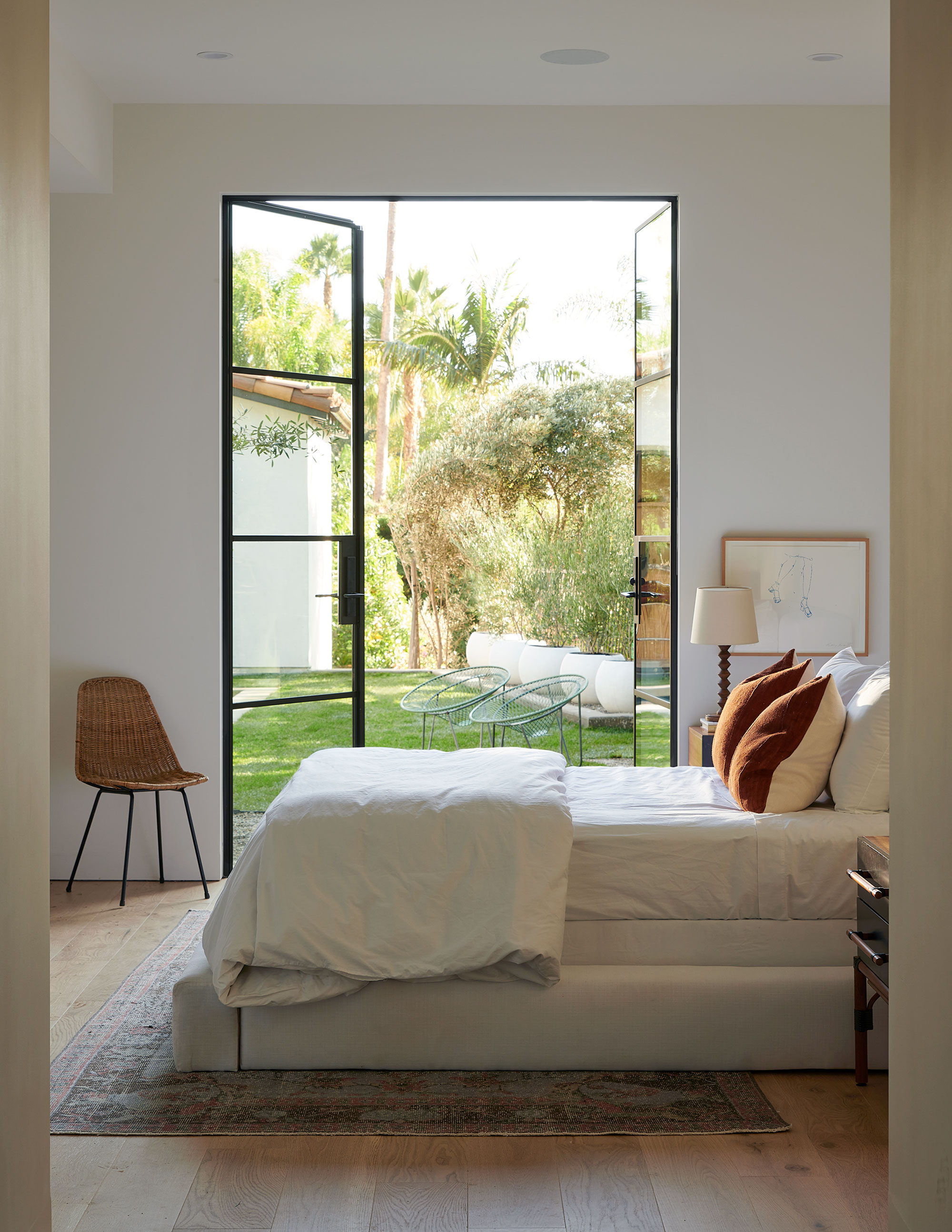
Lucky overnight guests get to sleep in a setting that, thanks to the steel-framed double doors, feels like an extension of the inviting outside space. That's the Californian way. The bed and rug are Novogratz pieces, artwork by Tracy Emin, light from Audoux Minet, and vintage French chair from Orange Furniture.
Bathroom – the ultimate chill-out zone
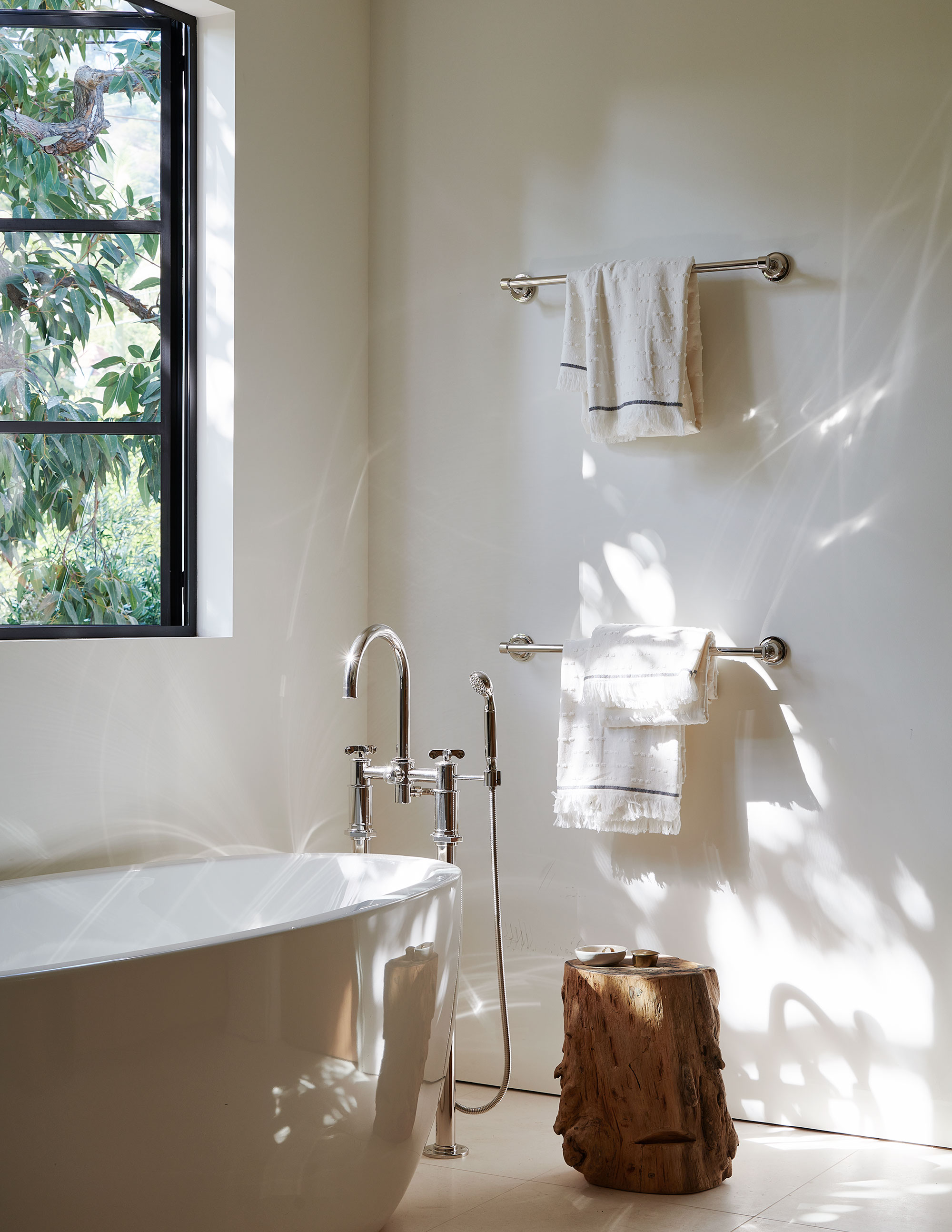
Bathroom ideas for the primary ensuite create a relaxing, pared-back look where the striking steel-framed windows are a key feature, alongside the elegant Waterworks tub and tiles.
Backyard and bar
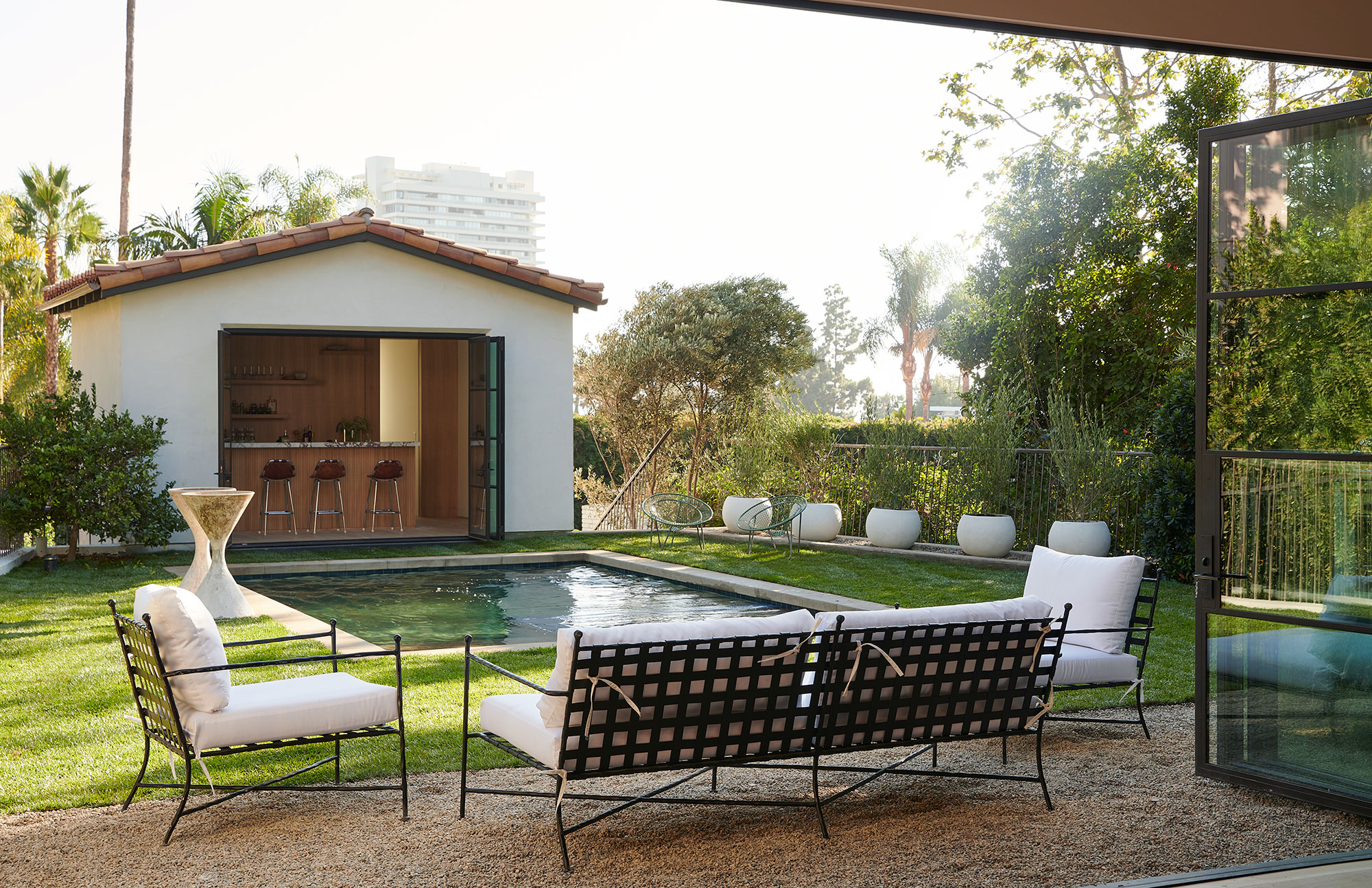
Looking for garden bar ideas? Well, how about this for the perfect setting for a sundowner? Robert Novogratz says this is his favorite part of the redesign. 'I’ve designed so much for so many wealthy people, but I have never done a pool house bar, and I always wanted to,' he explains.
And what of the pool in front of it? 'We downsized the original size of the pool to leave room for a roomy pool house. We used our hotel design experiences to create a boutique environment and even planted a lime tree next to the bar to pull fruit off for fresh drinks!' Now that's impressive attention to detail.
Hollywood hideaway
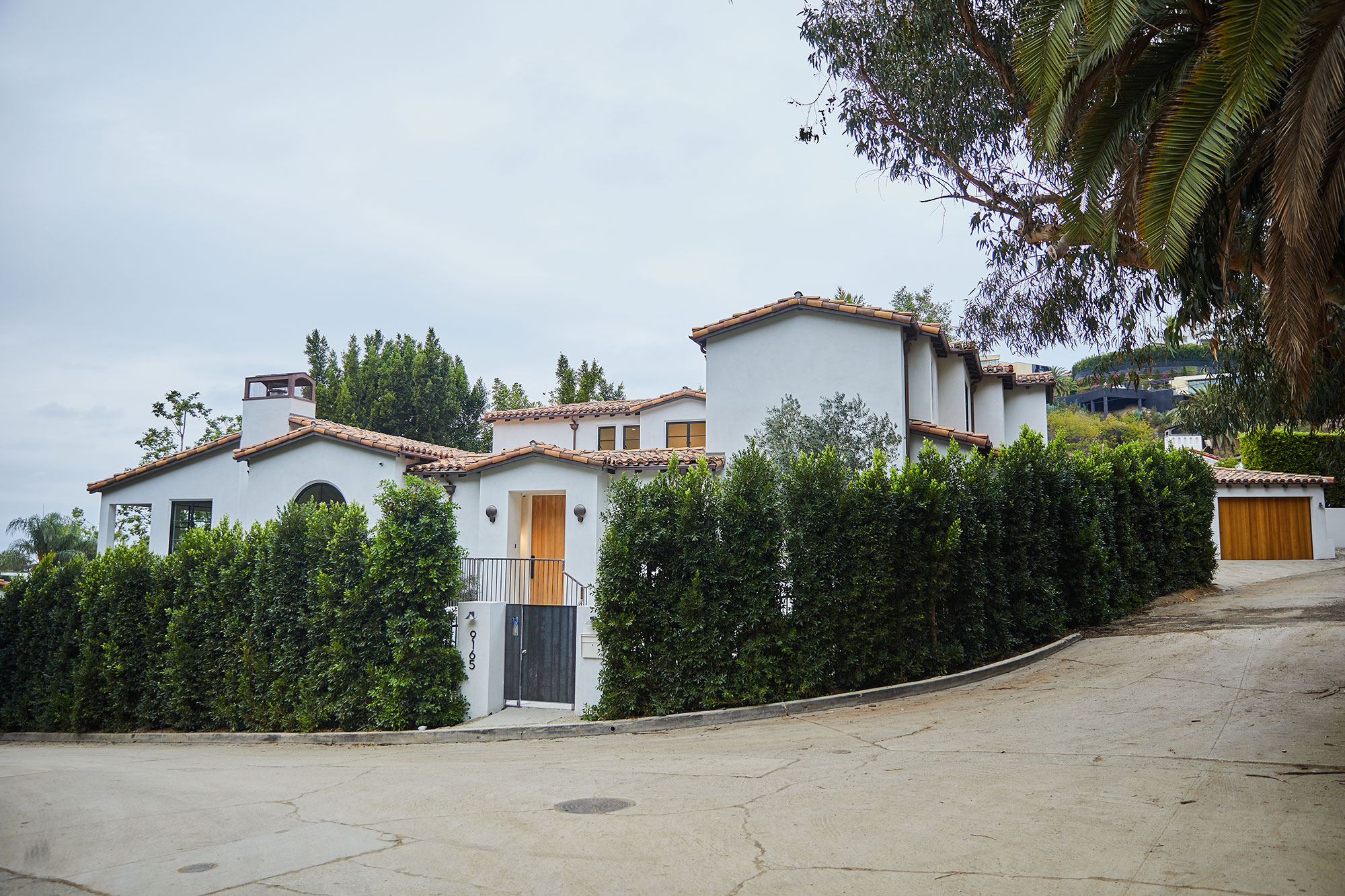
'We wanted to pay homage to the neighborhood and the old Hollywood feel by staying with a Spanish design, from the classic terracotta roof tiles made in Santa Barbara to the copper gutters and white stucco,' says Robert of the renovated exterior.
'The house is very glamorous, in a modern way. It was all about the location. We added a lot of amenities like the pool house and bar, a sauna, the indoor courtyard, a gym, and a theater. We wanted to create a luxurious outpost with tons of privacy, and we did that,' adds Cortney.
And if the designers sound a tad nostalgic as they contemplate all they achieved here it's perfectly understandable. Having renovated the Hollywood property to their liking, they eventually decided it was best to sell it and return to their roots – and yet another renovation – in New York City. We can't wait to see it.
Photographers: Amy Neunsinger and Gus Black
Design: The Novogratz
Sign up to the Homes & Gardens newsletter
Design expertise in your inbox – from inspiring decorating ideas and beautiful celebrity homes to practical gardening advice and shopping round-ups.
Karen sources beautiful homes to feature on the Homes & Gardens website. She loves visiting historic houses in particular and working with photographers to capture all shapes and sizes of properties. Karen began her career as a sub-editor at Hi-Fi News and Record Review magazine. Her move to women’s magazines came soon after, in the shape of Living magazine, which covered cookery, fashion, beauty, homes and gardening. From Living Karen moved to Ideal Home magazine, where as deputy chief sub, then chief sub, she started to really take an interest in properties, architecture, interior design and gardening.
-
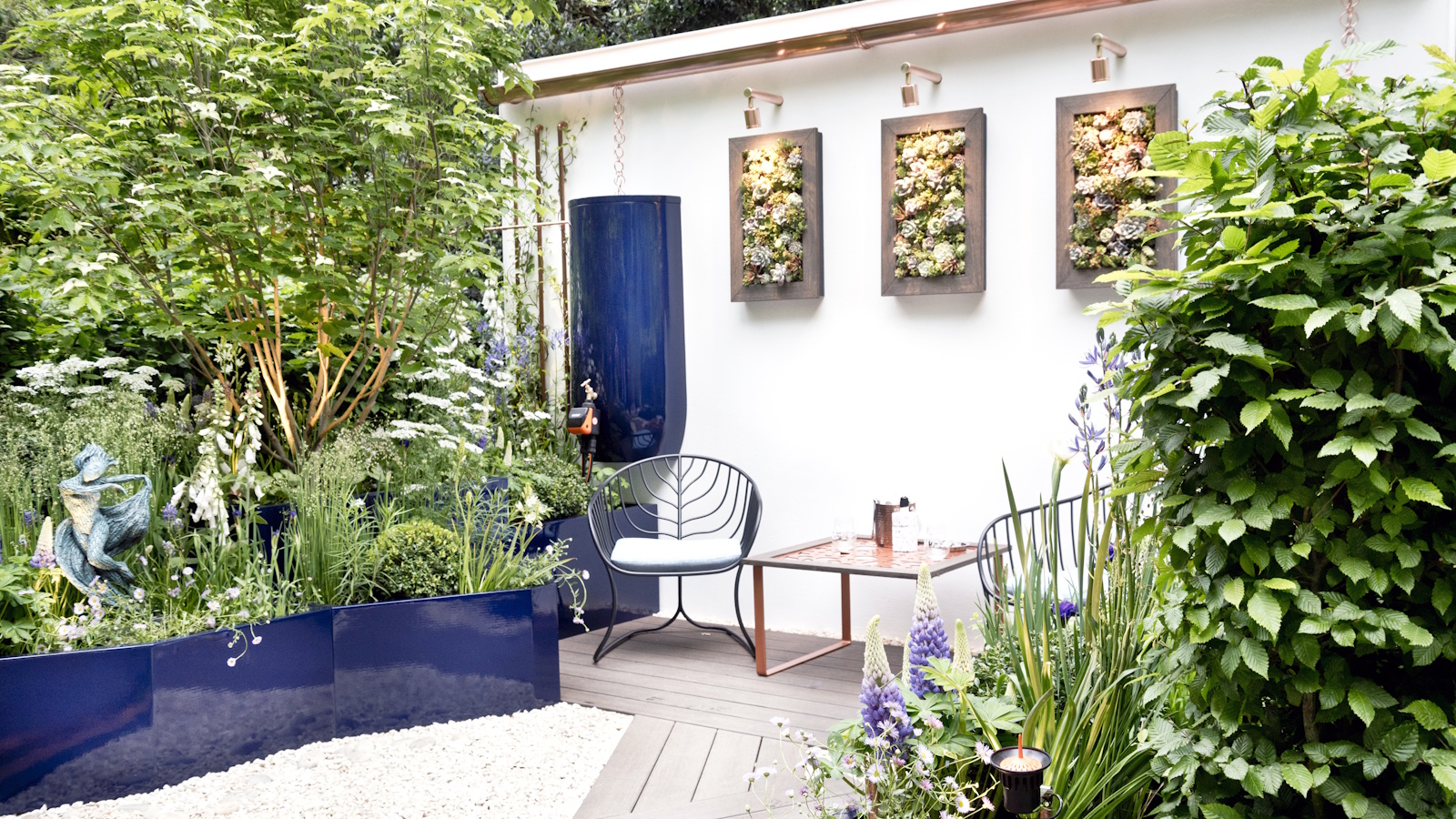 Urban gardening ideas – 7 creative ways to grow in small spaces, balconies, containers, indoors, and more
Urban gardening ideas – 7 creative ways to grow in small spaces, balconies, containers, indoors, and moreMake the most of your space with these innovative ways to garden
By Tenielle Jordison
-
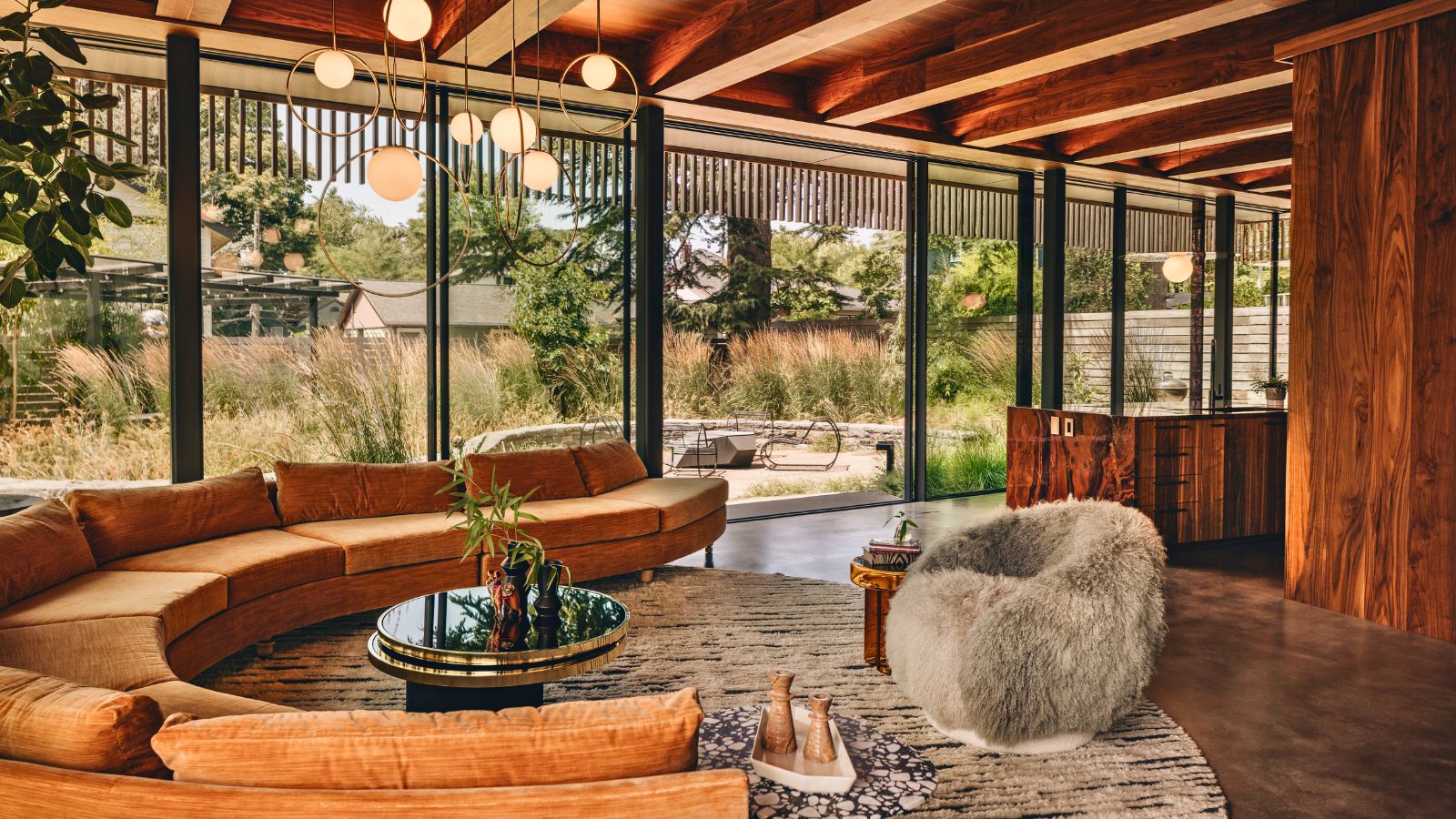 'Sexy disco-era Italy meets Japanese farmhouse in the Brazilian jungle' was the description the interior designer gave this glass-walled modernist home
'Sexy disco-era Italy meets Japanese farmhouse in the Brazilian jungle' was the description the interior designer gave this glass-walled modernist homeOffering a warm welcome that defies its stark, modernist lines, this archictectural gem is full of surprises
By Karen Darlow