This Georgian home cleverly mixes trad and modern farmhouse style
Behind its smart Georgian façade is a special family home that blends the best of contemporary and traditional styles
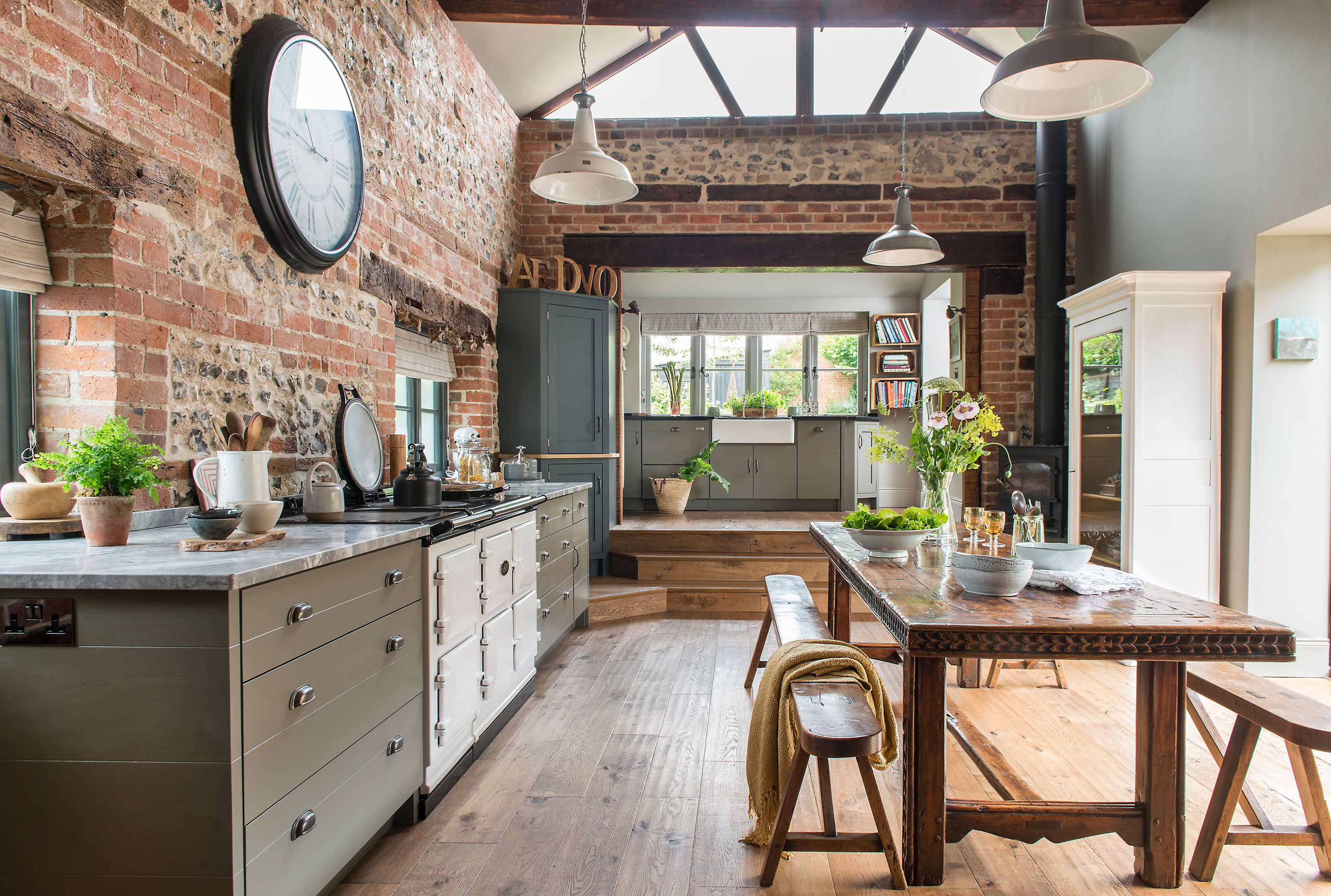
Looking at this impressive kitchen with its exposed brick walls, high beamed ceiling and rustic wood tones, you'd be forgiven for thinking it belongs to a classic farmhouse. Sure, the kitchen has been created from a converted barn, but that barn is attached to a far older property, which itself has a later Georgian façade.
A wonderful example of modern farmhouse style, this house spans three different architectural styles and merges contemporary and traditional design elements and furnishings to create a comfortable family home. There's no shortage of inspiring
modern farmhouse ideas and we've picked out our favorite spaces below.
Hallway
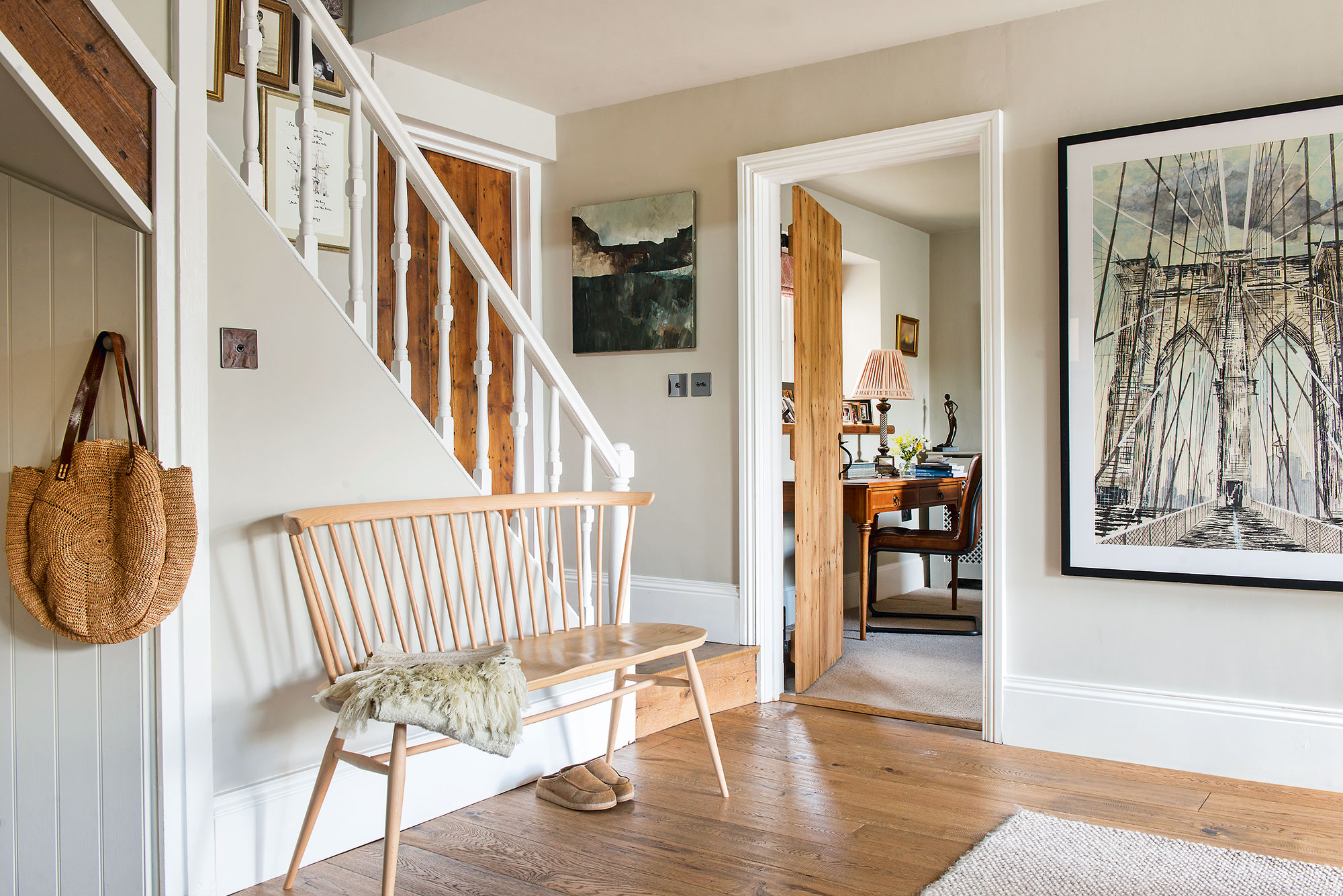
Part of the home's renovation involved widening the home's Georgian entrance by removing a wall. Remodelling has opened up the space, producing a bright, welcoming reception for visitors. Hallway ideas include hanging dramatic artwork to one side of the repositioned living room entrance. Walls and woodwork in Revere Pewter by Benjamin Moore keep the space light and airy. An iconic Ercol bench is a statement piece, but also a useful piece of furniture for the enlarged space.
Living room snug
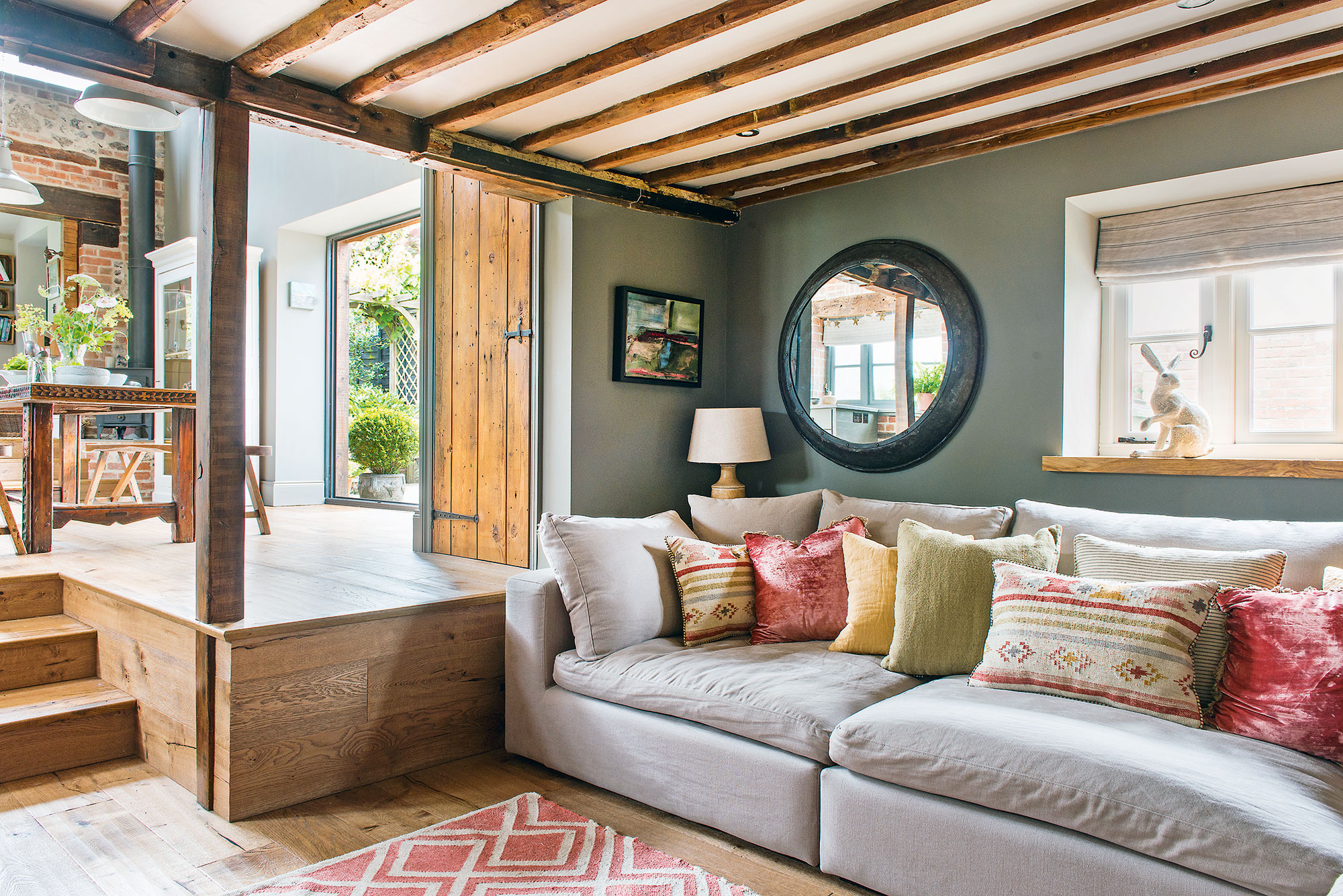
This living room snug in the middle of the home dates back to the 16th century. It's thought that the front of the house burned down and was rebuilt in the 1700s, hence the Georgian façade. Living room ideas for the cozy space include moody grey-green walls and warm oak flooring that links the snug and kitchen-diner. Piled with cushions, the L-shaped sofa creates a cosy, family-friendly corner. Because the snug is at a lower level than the kitchen, there's a real sense that the cozy room is hunkered down at the heart of the house.
Kitchen
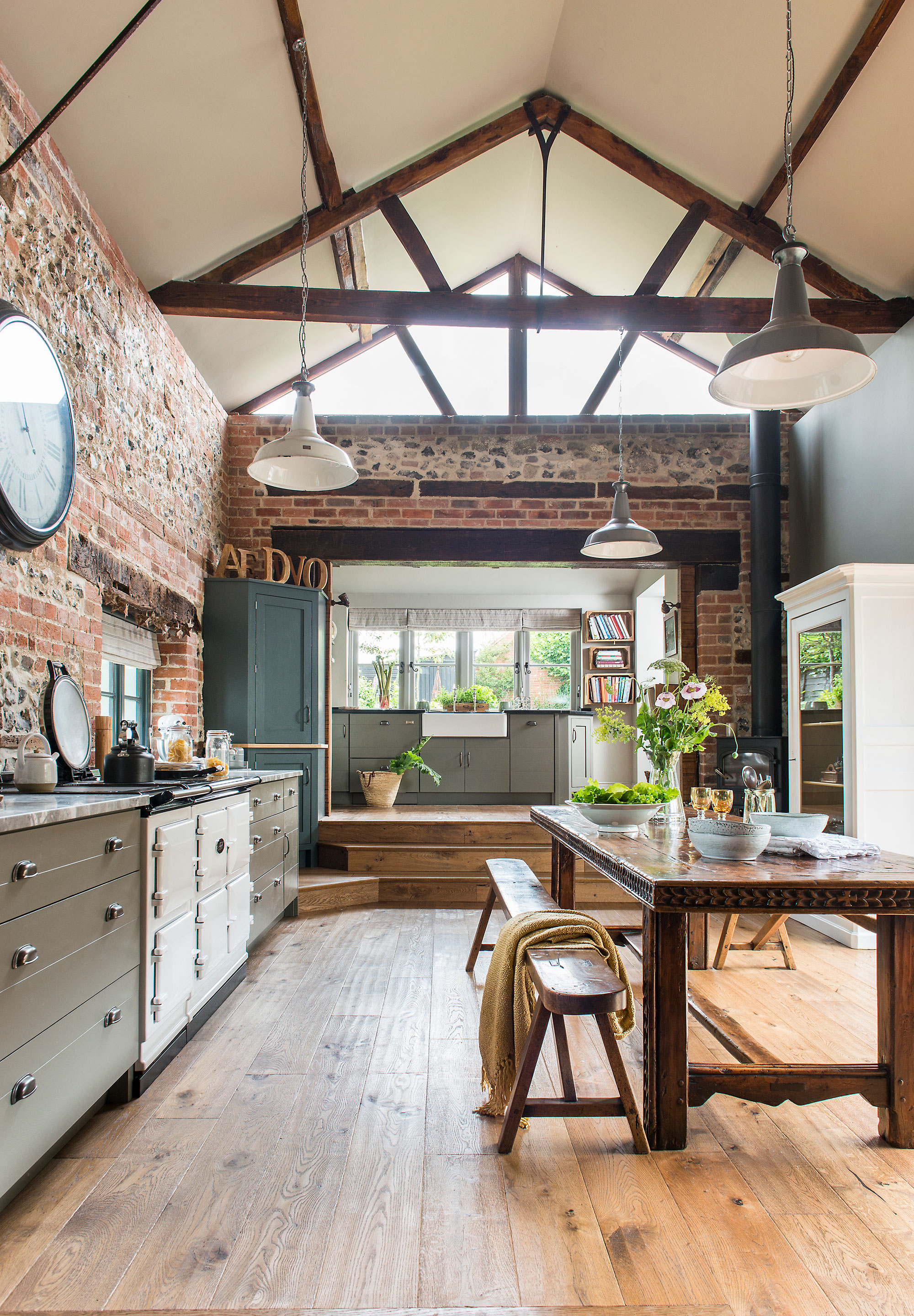
The kitchen at the back was a single-storey brick barn that was added about 100 years ago. Kitchen ideas for this rustic space include deep gray-green for the cabinets with pale marble tops to emphasize the light. The bricks and rafters have been left exposed so that the beauty of the original space shines through.
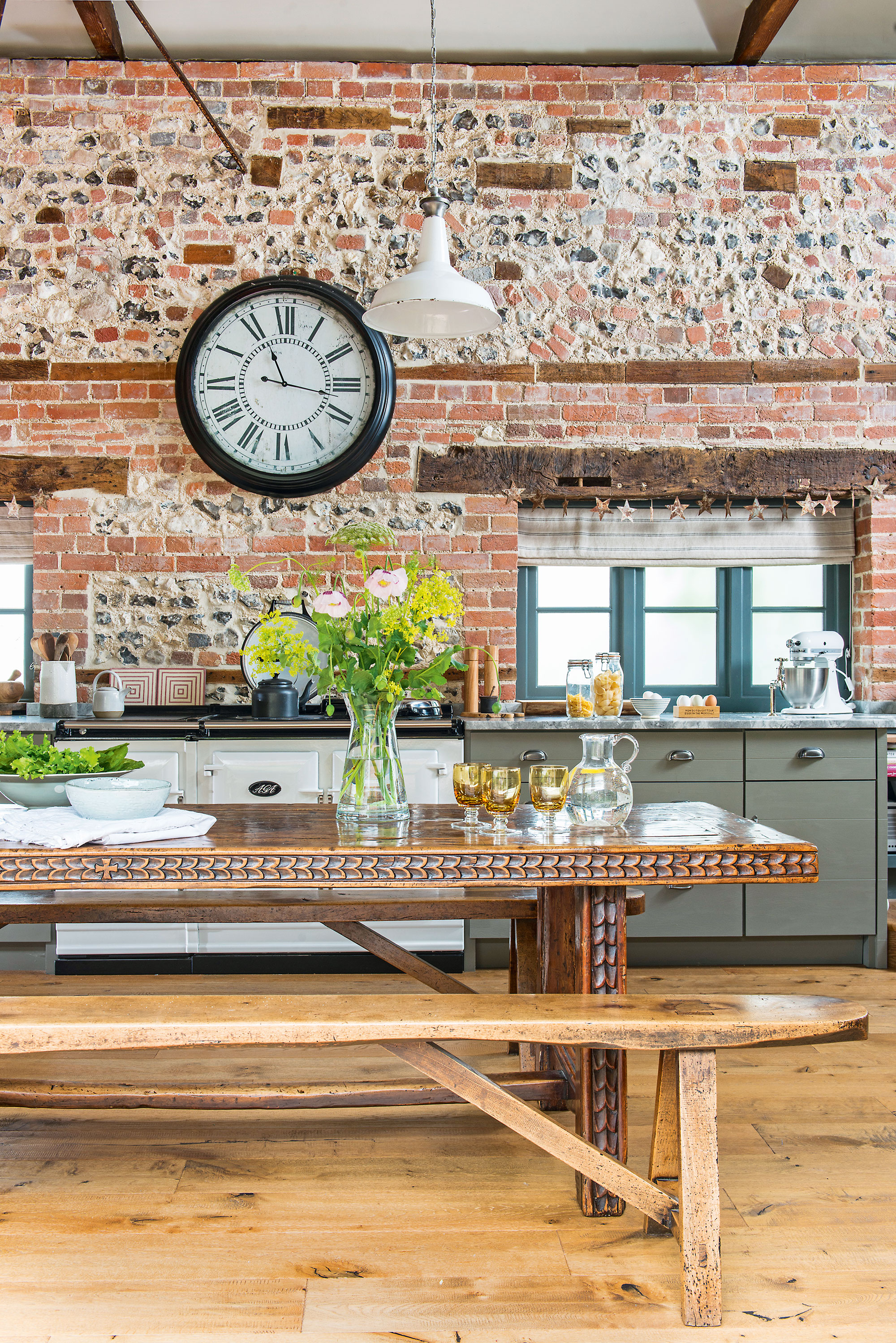
An antique carved dining table has been paired with space-maximizing bench seating. The pendant lighting was salvaged from a Cornish warehouse.
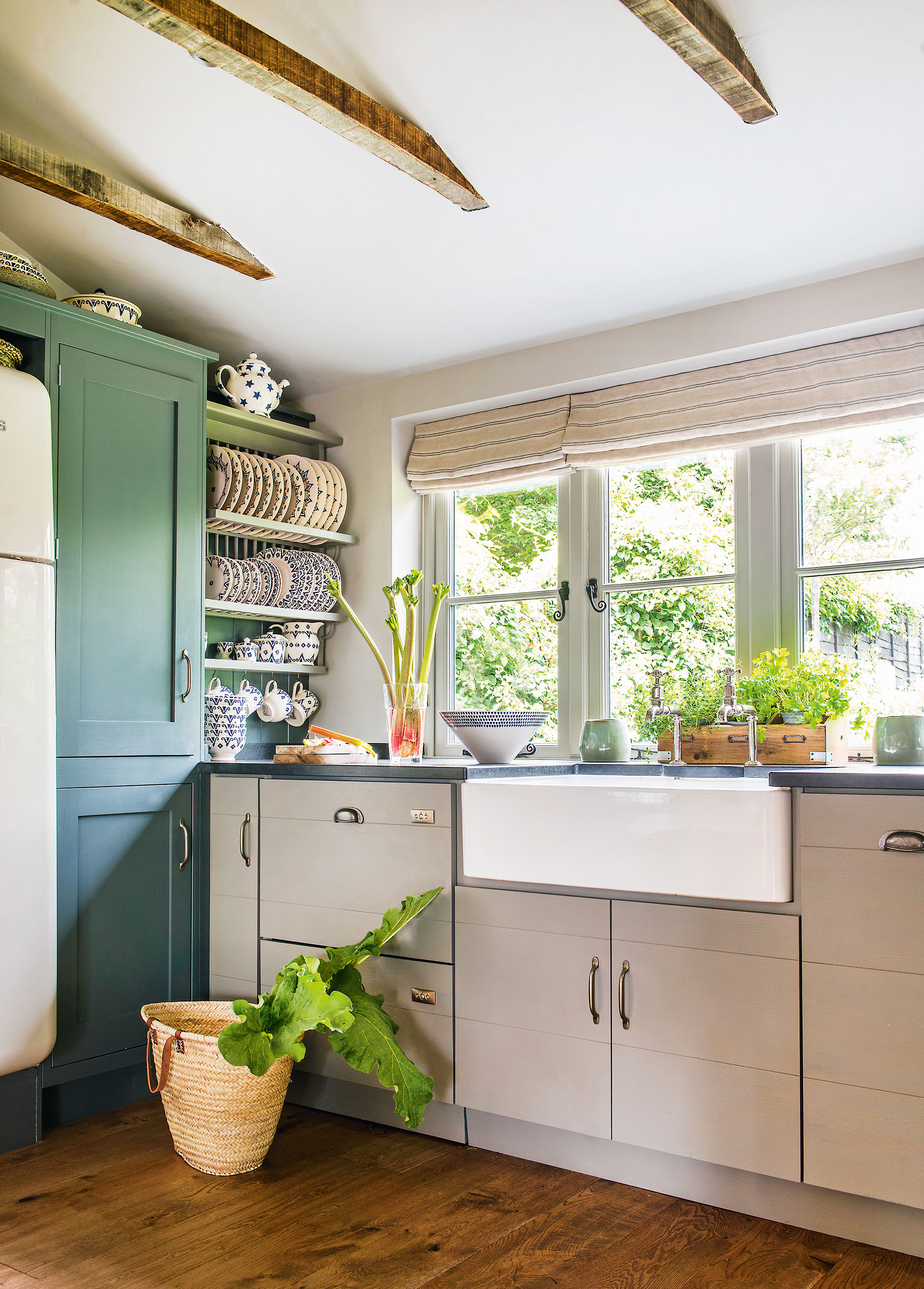
The large butler’s sink and dishwashers are sited at the far end of the kitchen, up a couple of steps leaving the central area free for entertaining.
Primary bedroom
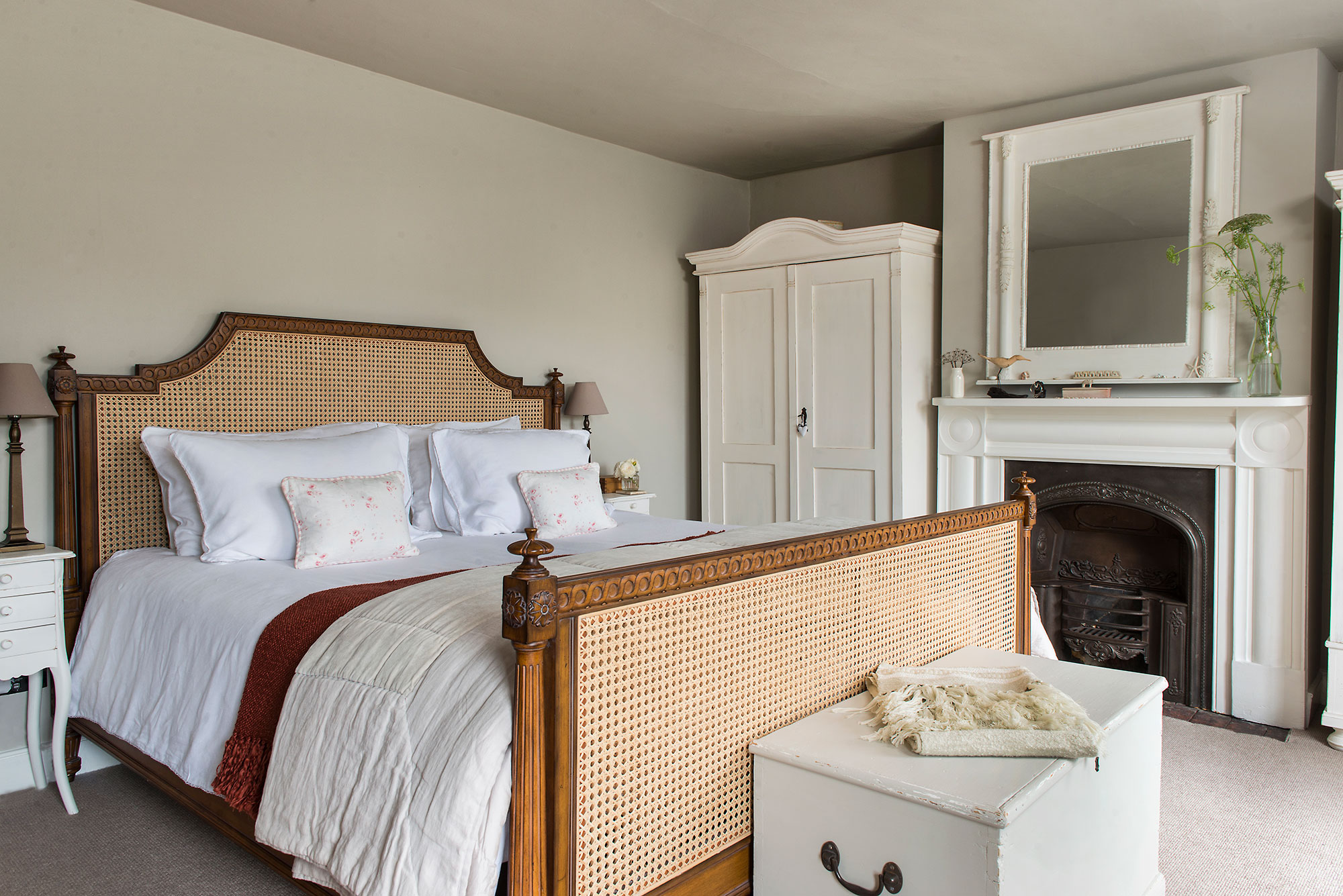
Farmhouse bedroom ideas for the primary bedroom are simple, a matching pair of antique wardrobes fit the bedroom alcoves and the original decorative fire insert was swapped at a reclamation yard for a simpler style. Walls painted in Revere Pewter by Benjamin Moore. The homeowner chose the rattan-style bed to match a treasured antique chair (below).
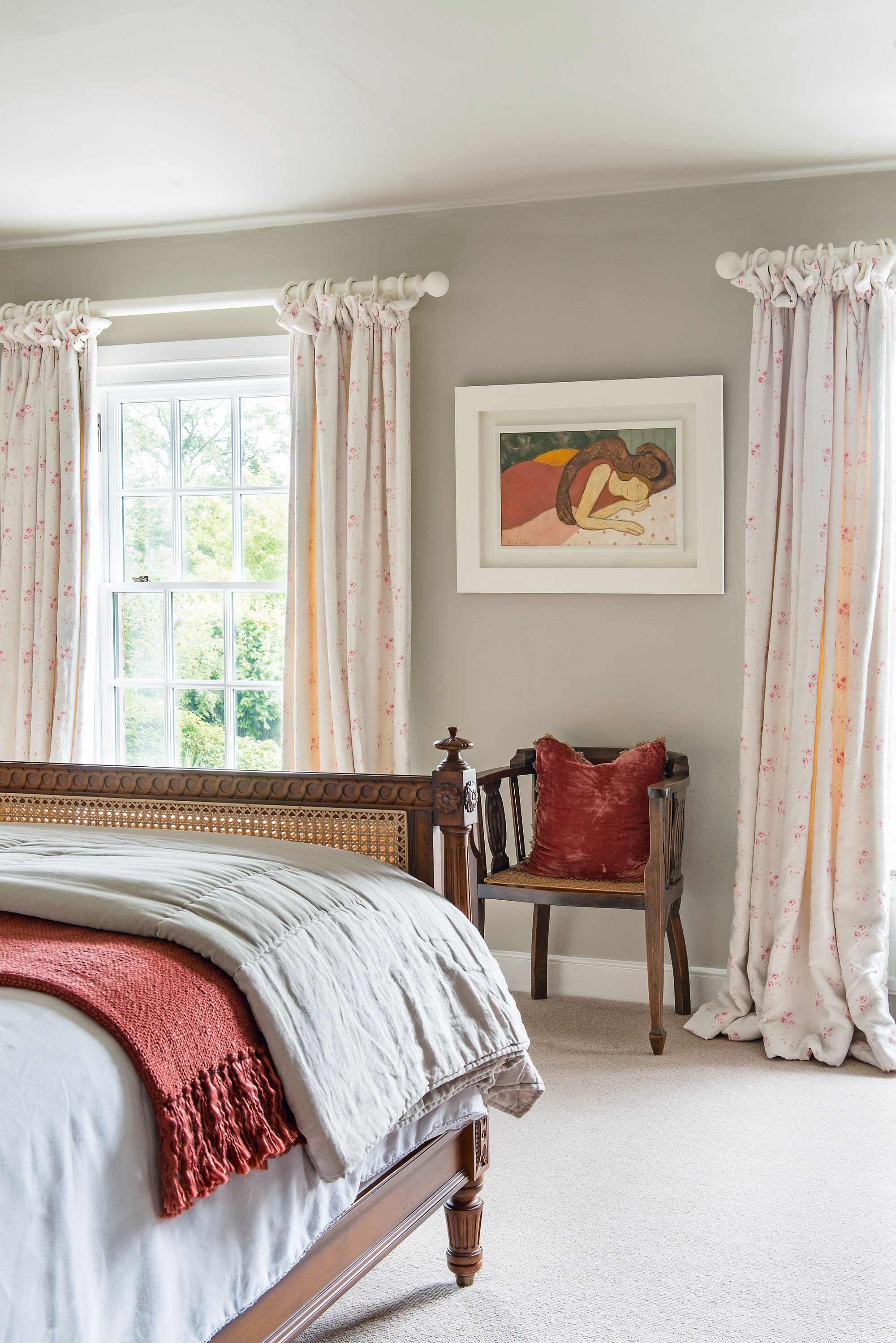
Bathroom
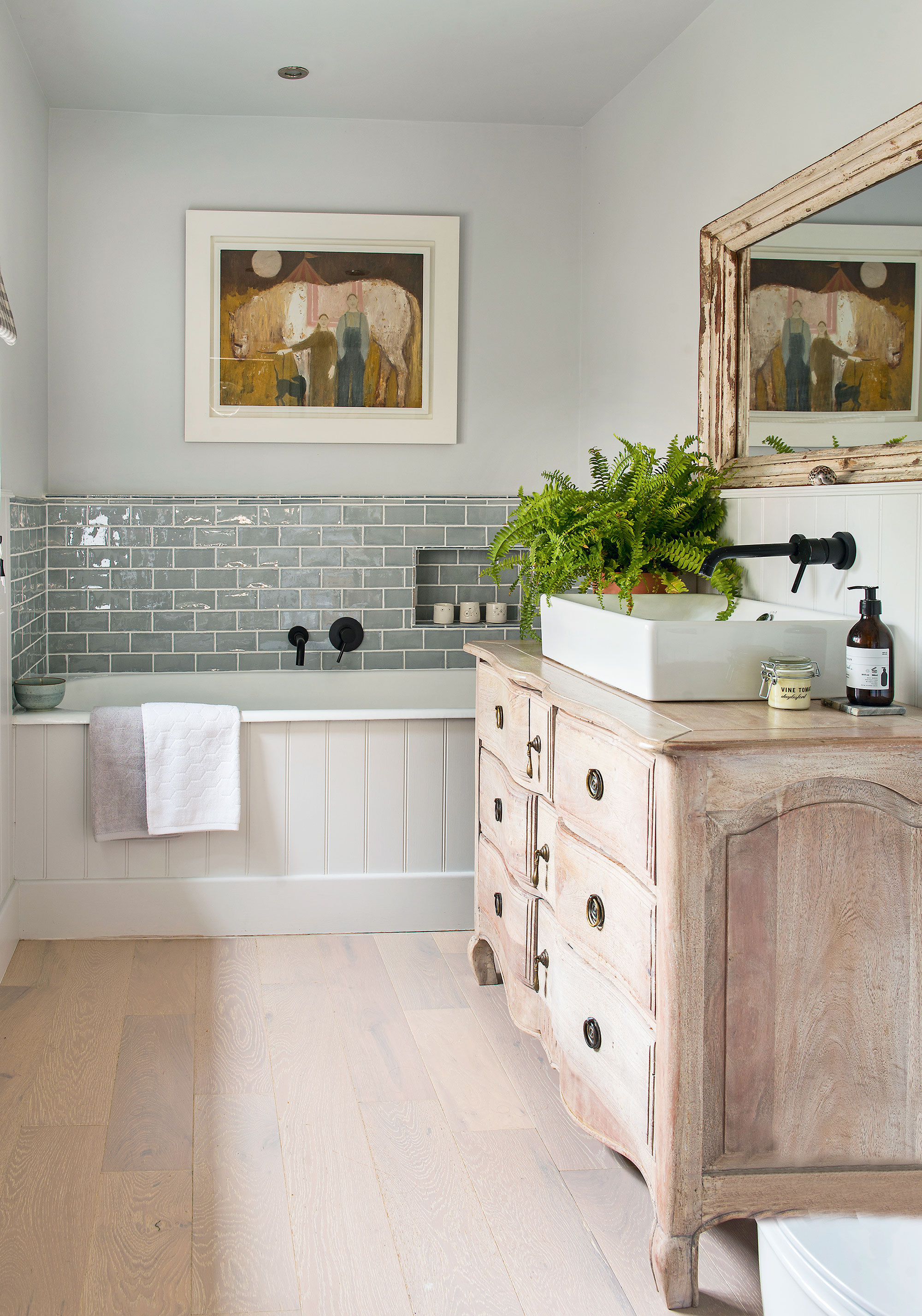
The old bathroom was tired and in need of an update. New wood-effect flooring, tongue and groove paneling for the bath, lustre tiles and a chest of drawers adapted to make an elegant washstand are the key farmhouse bathroom ideas that gave the space its new identity.
Georgian façade
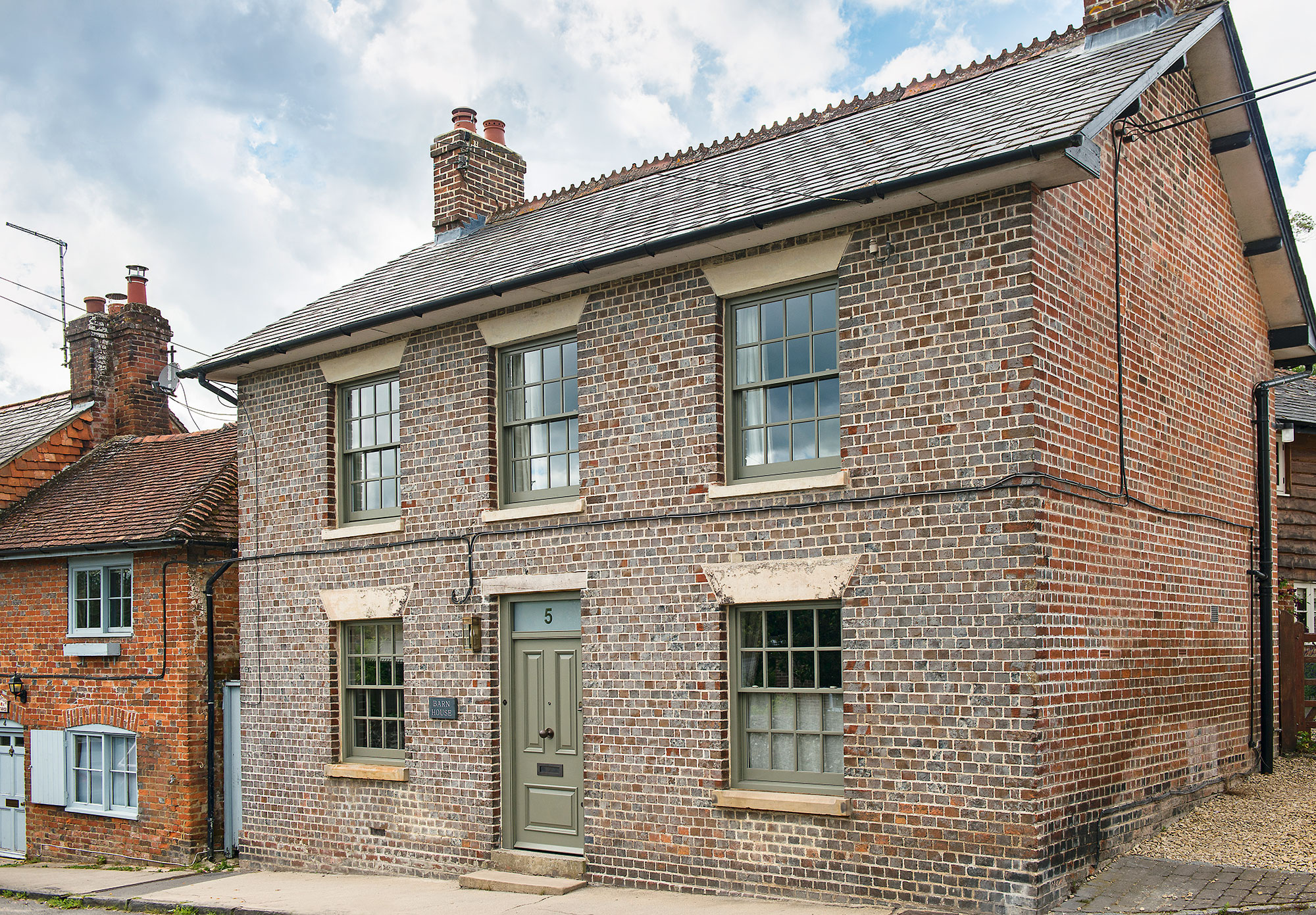
The symmetrical Georgian façade of the house gives nothing away about the 16th-century middle section and early-20th-century barn at the back of the house.
This is a house that likes to keep its secrets.
Sign up to the Homes & Gardens newsletter
Design expertise in your inbox – from inspiring decorating ideas and beautiful celebrity homes to practical gardening advice and shopping round-ups.
-
 Kourtney Kardashian's cloud-like chair taps into 2025's most interesting furniture trend – it has the unique ability to improve spatial flow in any room
Kourtney Kardashian's cloud-like chair taps into 2025's most interesting furniture trend – it has the unique ability to improve spatial flow in any roomAn accent chair highlights the beauty of the natural world in the socialite's living room – experts explain why it's trending and how to recreate the look
By Sophie Edwards
-
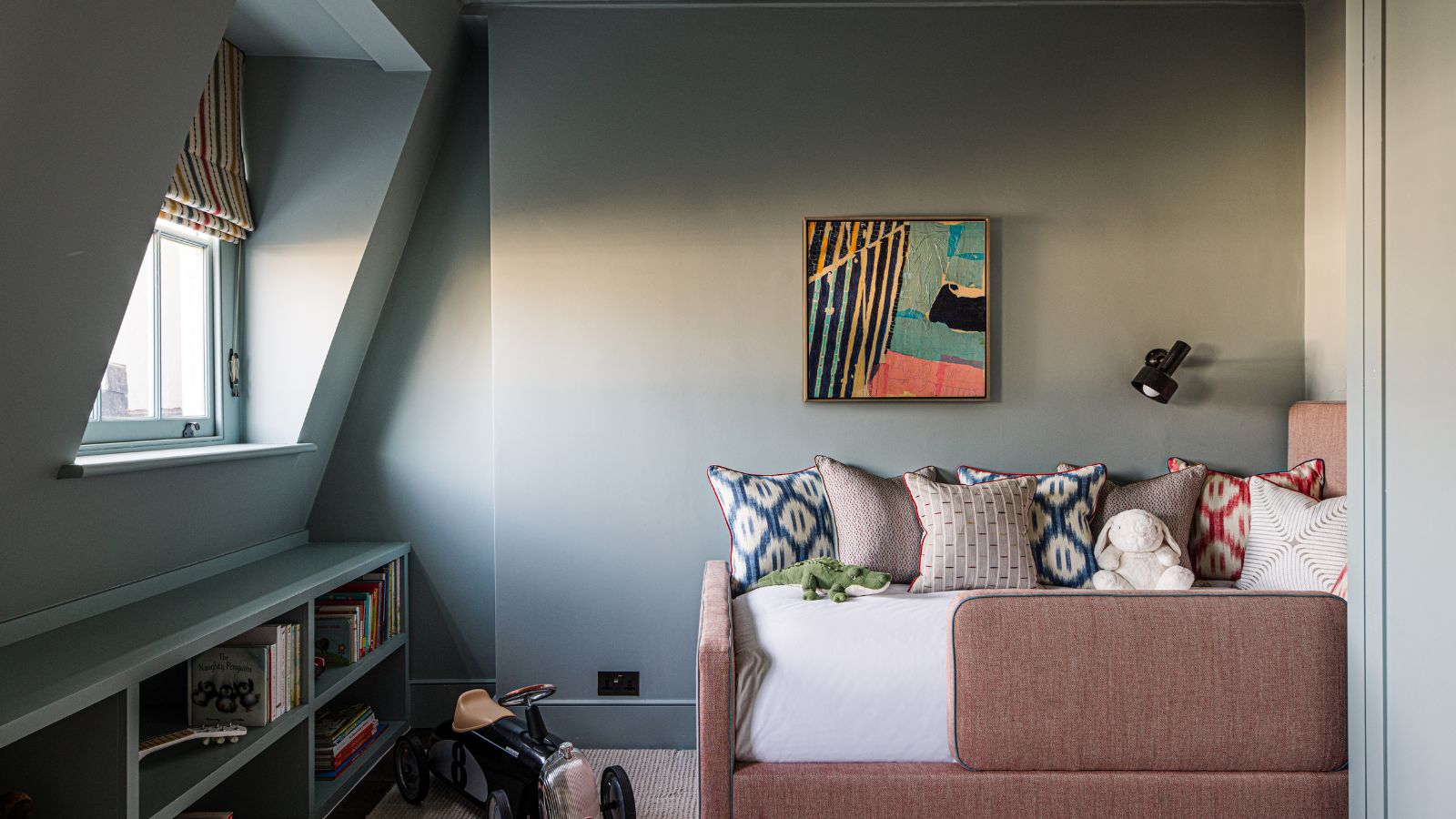 Little Greene paint colors in real homes – 19 rooms decorated by designers with tried and true paint shades and wallpapers
Little Greene paint colors in real homes – 19 rooms decorated by designers with tried and true paint shades and wallpapersGain fresh paint color inspiration with these timeless Little Greene shades, from rich greens to elegant neutrals
By Emily Moorman